

CERTIFICATES, AWARDS & FEATURED WORK ABOUT ME

Christina Sarra Architect Engineer Dip.Eng, MSc.
My design proposals embody a spectrum of experimentations, spanning from room-scale to urban-scale projects. Embracing the interdisciplinary essence of architecture, I continuously explore innovative design solutions to contemporary problems, addressing both structural and sustainability-related challenges.
Throughout my academic journey and active engagement in workshops, presentations, and architecture competitions, I have developed great organizational and communication skills. This journey has not only equipped me with the technical skills necessary for success but has also instilled in me a spirit of adaptability, resourcefulness, and efficiency in collaborative environments.
As an enthusiastic and inquisitive learner, I am driven by the challenge of stepping beyond my comfort zone and continually striving for personal growth. My academic journey has cultivated within me a profound interest in research-oriented design and a hands-on approach to architectural creation, particularly through the craft of model making.
I am dedicated to making impactful contributions to the field of architecture, guided by values such as sustainability, timelessness, while respecting and prioritizing the harmonic coexistence of both human and non-human entities.
EDUCATION AND WORK EXPERIENCE
MSc. Architecture, Urbanism and Building Sciences Junior Architect
FREDERICK UNIVERSITY CYPRUS TU DELFT
Track: Architecture GROUP FORM Athens, Greece
2016-2021
Grade: 9.20/10
Grade: 7.5/10 2021-2024 September 2024-Ongoing
Throughout my studies, I gained proficiency in a wide range of analogue and digital tools and strategies for concept development. Working in various studios, I engaged in design projects of diverse scales, encompassing pavilions, residences, community centers, urban developments and museums. Additionally, I acquired insight into the significance of building technology in architectural design by studying the properties of different building materials.
Diploma Thesis/Project: “Housing Refurbishment in Anthoupoli Refugee Estate”
Keywords: displacement, identity, memory, dwelling, urban regeneration
During my master’s degree, I mastered my model-making skills, which enabled me to build and precisely convey design concepts. I explored various research methods and deepened my understanding of contemporary topics such as circularity and material sustainability. Moreover, I developed creative design approaches on façade and interior design, urban design strategies, and community-centered design informed by user narratives and biophilic principles.
Graduation Project: “Redefining Schooling: Co-crafting a community waterscape for the Bajau Laut”
Keywords: TEK, indigenous community, schooling, marine heritage, biophilic design, bamboo, self-built
Over the past months, I have been working as a Junior Architect at Group Form, an innovative architectural start-up based in Athens, Greece. In this role, I was responsible for developing and refining the firm’s visual identity and ensuring that the firm’s values, vision, and projects were cohesively conveyed across both digital platforms and physical formats. Currently, I have the privilege of leading a complete apartment renovation in the heart of Athens while learning Revit and applying my knowledge for the design development of the project.
Urban101x: CitiesX: The Past, Present and Future of Urban Life
Online Course of Study offered by Harvard X
Credential: https://courses.edx.org/certificates/ ad84a7bd0a314c47908a85487d459a60
Via interviews and insights from academics, policy makers, urban leaders and city residents, this course tackled social and urban planning issues such as: public health, transportation, zoning, gentrification, cost of living, poverty and crime. This course contributed in the way I perceive cities and urban life and helped me obtain a deeper understanding of the layers that compose urban areas and the factors that affect urban life.
Architecture Competition for the Construction of TEPAK Student Halls
Honorable Mention
Team members: Demetris
Webinar “InterActions: Implementing and Evaluating Multidisciplinary Approaches to the Teaching of Urban Form”
“Campus Utopias: A visual re-reading”
DOI: https://doi.org/10.52200/docomomo.69.12
Featured project
My responsibilities and role in the team was the creation of diagrams and images illustrating the qualities of the final proposal. These included: land use, flow diagrams, construction method diagrams, exploded axonometric diagrams of different spaces, ventilation and sun motion diagrams. “Campus Utopias” is a multidisciplinary course collaboratively run by TU Delft and METU Ankara’s Architecture Department. During the course we conducted research on selected modernist campuses from around the world, different educational-living models as well as how various socioeconomic factors affected design-related decisions. The research results were presented in the form of abstract drawings, 3D digital and physical models, collages and reliefs in an exhibition that took place in TU Delft.
Frederick University Student Representative
SKILLS

Nicosia Museum of Metalsmithing
Frederick University Cyprus | Tutors: Delis Papadopoulos, Demetris Economides Year 4 Location: Nicosia, Cyprus
This project concerns a museum of metalsmithing in Nicosia. The plot is located between Salaminos and Larnakos road, two main streets that host a plethora of users every day. Salaminos road functions as a barrier between the Old and the New city, being adjacent on the historic walls of Nicosia and the Famagusta gate moat.
Via the investigation of the process of metalsmithing, the aim was to create an introverted building in order to replicate the qualities of a cast. The architecture concept aims to transform the centrifugal flow of molten metal into the building’s circulation. By creating workspaces for artists that visitors can come in direct contact with, the project experiments with interactive ways of bringing artists and visitors together in a building that houses exhibitions, an auditorium. libraries and a lecture hall with views of the city’s most precious gem, the Old Town.



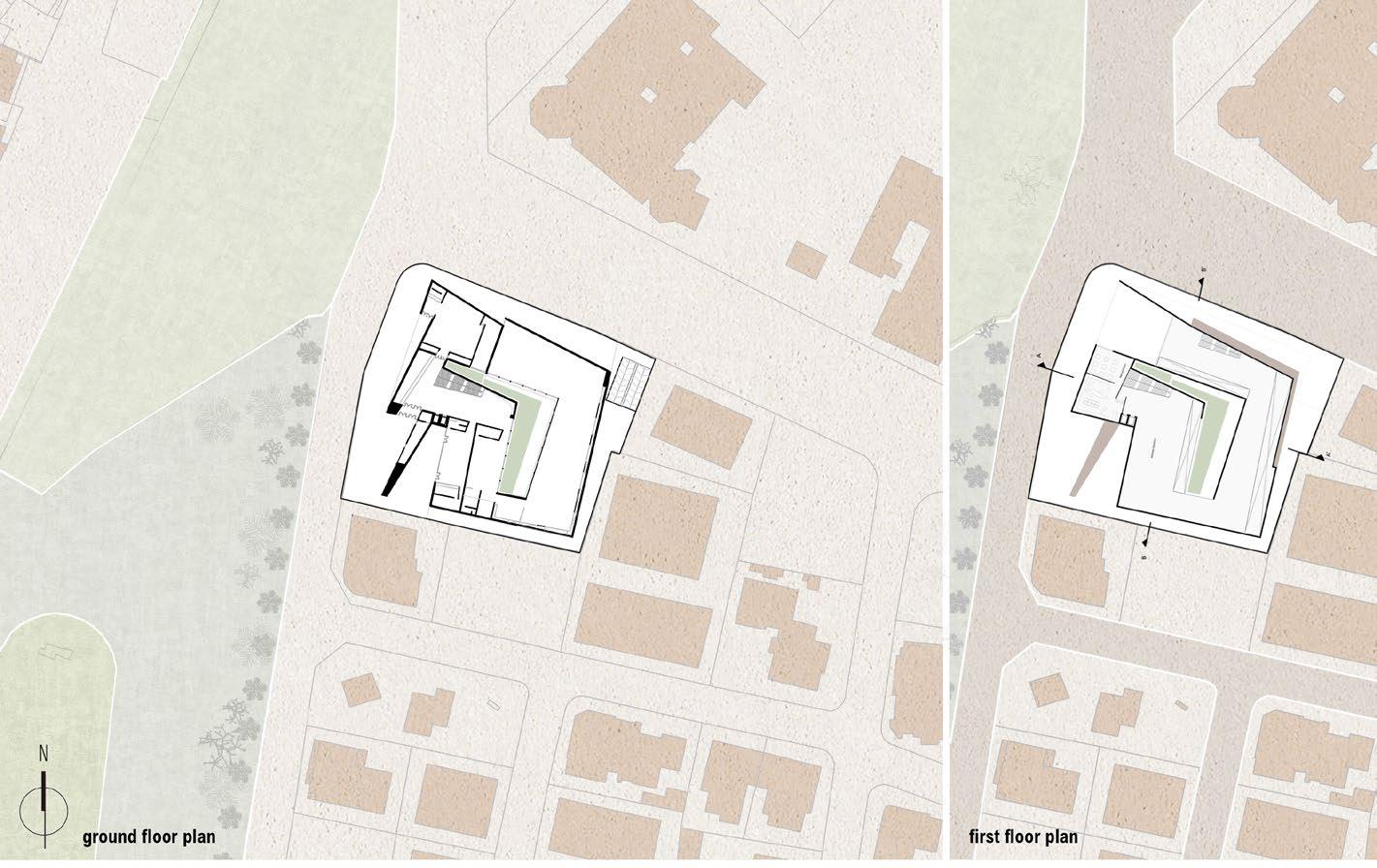



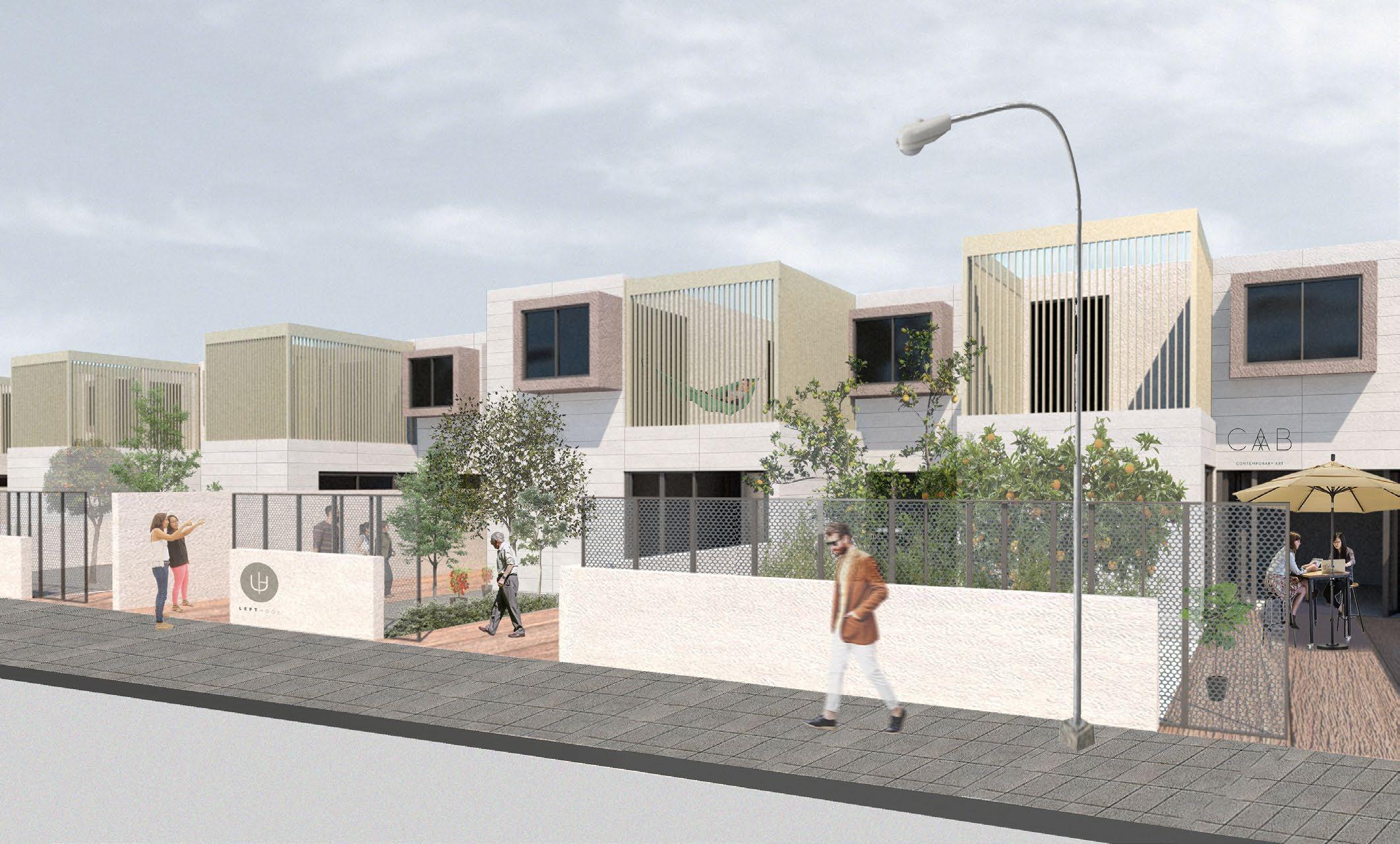

Housing Refurbishment in Anthoupoli Refugee Estate
Places serve as the framework for actions, movements, and social interactions over time. Through repetitive actions, a place evolves into a vessel of life, housing the collective memory of its inhabitants. In 1974, after the war and the division of Cyprus, Greek Cypriots from the north were forcibly displaced to the south. These refugees, mainly from rural backgrounds, relied on agriculture for income. The influx of refugees led to a need for housing, prompting the government to build refugee estates, primarily in urban areas. However, urbanization posed challenges for these displaced individuals, given their rural identities. Their struggle to assimilate is evident in their appropriation of public spaces within the estates, which serves as a reminder of their identity. As displaced populations moved to cities, they settled in neighborhoods that, while well-planned, lacked the spatial qualities of their original villages. Through their adjustments, they promoted an alternative lifestyle. This partial replication in urban areas, extending beyond their plots, created a hybrid “urban-agrarian” or “agrarian-urbanization” model.
The Anthoupolis estate, constructed in 1977, marked Cyprus’s first private urban development. It aimed to establish a satellite city near Nicosia, offering residents essential services, green spaces, and a commercial center for self-sufficiency. Unlike other refugee estates, Anthoupoli has not been smoothly integrated into the urban fabric. Limited accessibility initially isolated the settlement within the urban fabric, reducing connectivity with neighboring areas.
Over the past five years, Anthoupoli has seen a significant demographic shift due
to soaring rental and property prices in Nicosia. This has drawn in low-income young professionals and couples seeking affordable housing near the capital, making Anthoupoli increasingly appealing. Additionally, rising transportation costs have led professionals to adopt more traditional living arrangements, blending work and home life.
However, these structures fail to meet the modern demands of residents, unable to support more complex architectural programs. As a result, residents are selling their properties and moving elsewhere.
Proposal Objectives
Redevelop the residential built environment to integrate Anthoupoli with Nicosia.
Reorganize residential functions and incorporate workspaces to activate public spaces.
Facilitate residents by creating a standardized typologies of extensions.
Enhance the area’s aesthetics to address its chaotic appearance.













TWO-FLOOR DWELLING EXTENSIONS


SINGLE FLOOR DWELLING EXTENSIONS











The Tailor Hub
The House of MSc1 project is neither the representative monument of collective public life nor is it the private house of an individual. Instead, it suggests and considers those buildings that stand between; intimate figures which both inform and are informed by the physical social fabric of their immediate locality. Such buildings are carefully wrought and spatially rich, both generous and adaptable, yet they also embody a degree of typicality and a measure of the material culture of their place. Its interior hosts the rooms and spaces that structure and draw a community into the consciousness of and in dialogue with itself. Through the process of iterative drawing and large-scale physical modelling, I resolved the design and technical integration of a building that functions as a hub for tailors and lace craftsmen with workshops and an exhibition space as an ode to Brussels’ lace making legacy. Additionally, the proposal features dwellings on the top floors and thus intertwining public and private uses in the busy centre of Brussels.













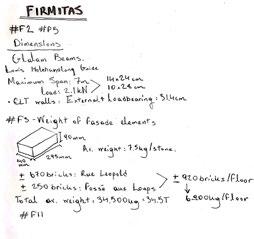


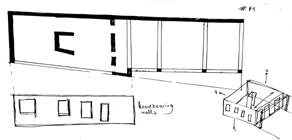


































































Amagalmating Freedoms
Today, many people across the globe are subjected to strong, government-imposed lock-downs in response to the outbreak of a global pandemic. This condition of confinement prompts us to reflect upon the notion of freedom and ask: What does freedom mean, for whom, and how can it defined in terms of architecture and urban design? Is freedom to be understood as giving people the ability to shape their own living environments -a “freedom to”- or should it rather be understood as “freedom from”, for instance, government control, societal expectations, cultural codes and conventions? Through the utilization of narratives and storytelling as representation media, the project aims to spark a dialogue around anthropocentric design and the architect’s role in orchestrating freedom for the users.

Main Characters
5 y.o | kindergarten | family/couple apartments
Katerina
28 y.o | young professional | short-term rental apartments
Natalie
23 y.o | backpacker | hostel
During this quarter, we were asked to design a work-dwelling complex in an innercity plot located in the old port of Antwerp, that offers housing for 15-20 people. The final design utilised graphic novels as a storytelling tool and was shaped in a short narrative that follows one day in the lives of three different users of this workdwelling complex, each one representing each dwelling type. This proposal consists of three buildings which house a hostel, apartments rented with a long-term rental contract and co-living studio spaces with shared amenities, all spatially organised around an atrium that connects the waterfront with the main street. The ground floor offers a variety of uses, ranging from a kindergarten to restaurants, meeting and working spaces, all attempting to create a resilient and active waterfront while maintaining a sense of domesticity.





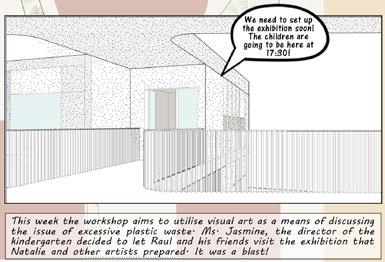



Redefining Schooling
Co-crafting a community waterscape for
the Bajau Laut
The Bajau Laut or Sama Dilaut people are an ethnic group of sea nomads who used to roam between the Filipino, Malaysian, and Indonesian maritime zones. Until 1964 the Bajau they used to live entirely afloat as fishing communities in self-built boat houses and frequently roam in search of fish and other marine life since they used to make livelihood mainly out of fishing and boat building.
In 1877, most present-day Sabah, Malaysia, was surrendered to the newly constituted British North Borneo Chartered Company. The reforms
constituted by the Company gradually forced them to self-build the first pile house settlements in 1955 and abandon nomadism for a sedentary lifestyle along the shore in 1979. Due to their nomadic lifestyle in the past, none of the three SE Asian countries have recognized the community as indigenous people, making them stateless and depriving them of the right to civil registry, subsidized healthcare and education, with the exception of Alternative Learning Centers that are run by
NGOs and volunteering teachers. Alternative learning centers offer basic literacy classes such as Malay language and Mathematics. However, only a small part of the curriculum has anything to do with the community’s traditional ecological knowledge or identity. The coasts of Eastern Malaysia are part of the Coral Triangle, one of the most important reef systems in the world with a wide variety of species of flora and fauna. However due to climate change and overharvesting, many species are now endangered

or threatened with extinction. Apart from the mismanagement of marine and terrestrial resources, the booming ecotourism sector is orchestrated by foreign investors who are also the main stakeholders together with NGOs in all marine conservation efforts.
Since the majority of the local population is stateless people, their traditional ecological knowledge is often neglected, as they are perceived as “illiterate” or “uncultivated”.
How do we define literacy nowadays?
What deems a person illiterate?
This project aims to redefine schooling by introducing a culturally responsive curriculum in a community waterscape that acts as a mediator between the community’s built environment and the surrounding marine landscape, prioritizing knowledge stemming from both environments.
marine specimen archive and laboratory library group/individual study areas

One of the project’s main objectives was to introduce a school whose spatial conditions are appropriate for the users. As a school that encourages learning through exploration, community and contact with nature, the intervention was situated on the fringe of the village acting as a mediator waterscape between the village’s built environment and the sea. The waterscape has two access points that connect it with different parts of the village, creating a continuous circulation. Each access point is located next to a building, creating a smooth transition between the busy public realm of the village and the core of the waterscape that provides direct access to the sea. Moreover both access points lead to wider platforms which imitate the typology of meeting spaces found across the village.







Understanding that the community has a tradition of self-building with any material they have at hand, the main goal was to provide them with a structure that is low-cost, pragmatic and can be self-built by the community with only a few tools and locally sourced materials.
A self built intervention not only brings the community together for a common cause, but acts as a canvas that is to be appropriated, experienced, and slowly integrated to the village’s public realm by using it intuitively.
The structure is made out of locally sourced bamboo, a material widely available in SE Asia that is suitable for construction in humid/tropical climates.
MODEL RESEARCH ON LOCAL BUILDING TECHNIQUES, MATERIALS, ATMOSPHERE, LIGHT AND STRUCTURE To ensure
The structure is made out of locally sourced bamboo. The bamboo structure is sandwiched between concrete foundations that anchor the intervention to the
floor and an aluminum roof. The walls of the archive are constructed with a wattle and daub system which is ideal for absorbing the high percentages of humidity and regulates the temperature of the interior. The system is protected with a layer of lime wash and the roods overhang.


