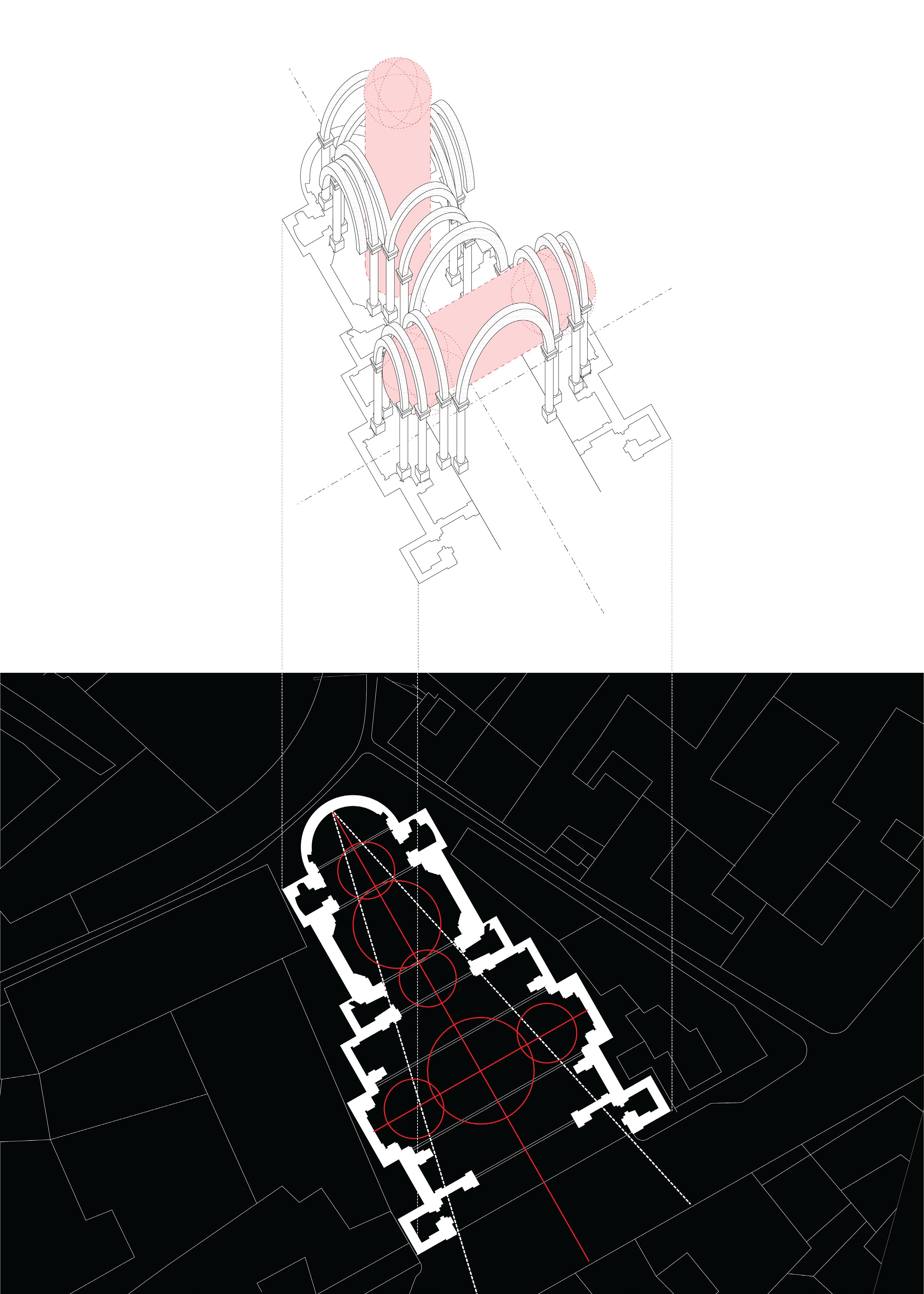BRUNELLESCHI
SAN LORENZO / SANTO SPIRITO FLORENCE, ITALY
Draw “what cannot be seen”
The critical difference between Brunelleschi’s Church of San Lorenzo and Santo Spirito in Florence is the implied spatial arrangement suggested by the placement of columns. Both churches seek to achieve perfection by drawing inspiration from humanist origins and evoking strict geometries that follow a high degree of order. This drawing inquires how the placement of columns are utilized to create a different progression of space in both plans.
The outer walls of San Spirito create the outline of a perfect cross, with its aisle and arches wrapped around this rigid geometry. However, the arrangement of columns carry a second layer of implied geometry. The implied volume of its spatial arrangement shows three conjoined squares that gradually increase in size, and touch at their vertices. This spatial technique amplifies the perspectival view and opens up the space as visitors walk through the nave. The four sides of its central crossing (the largest square) are similar in spatial quality and follow a radial axis to amplify the feeling of omnipresence from a higher power.
While the shape of a perfect cross is also present in the church of San Lorenzo, its plan only has one axis of symmetry, and its columns are placed to articulate the longitudinal spaces of the nave and the aisle. San Lorenzo’s spatial arrangement strictly follows the directionality of columns, with no other implied volume other than the “T” shape created by its outer walls. The placement of columns clearly differentiates between the transept and longitudinal body and creates a rather linear experience for visitors at the church.
01.
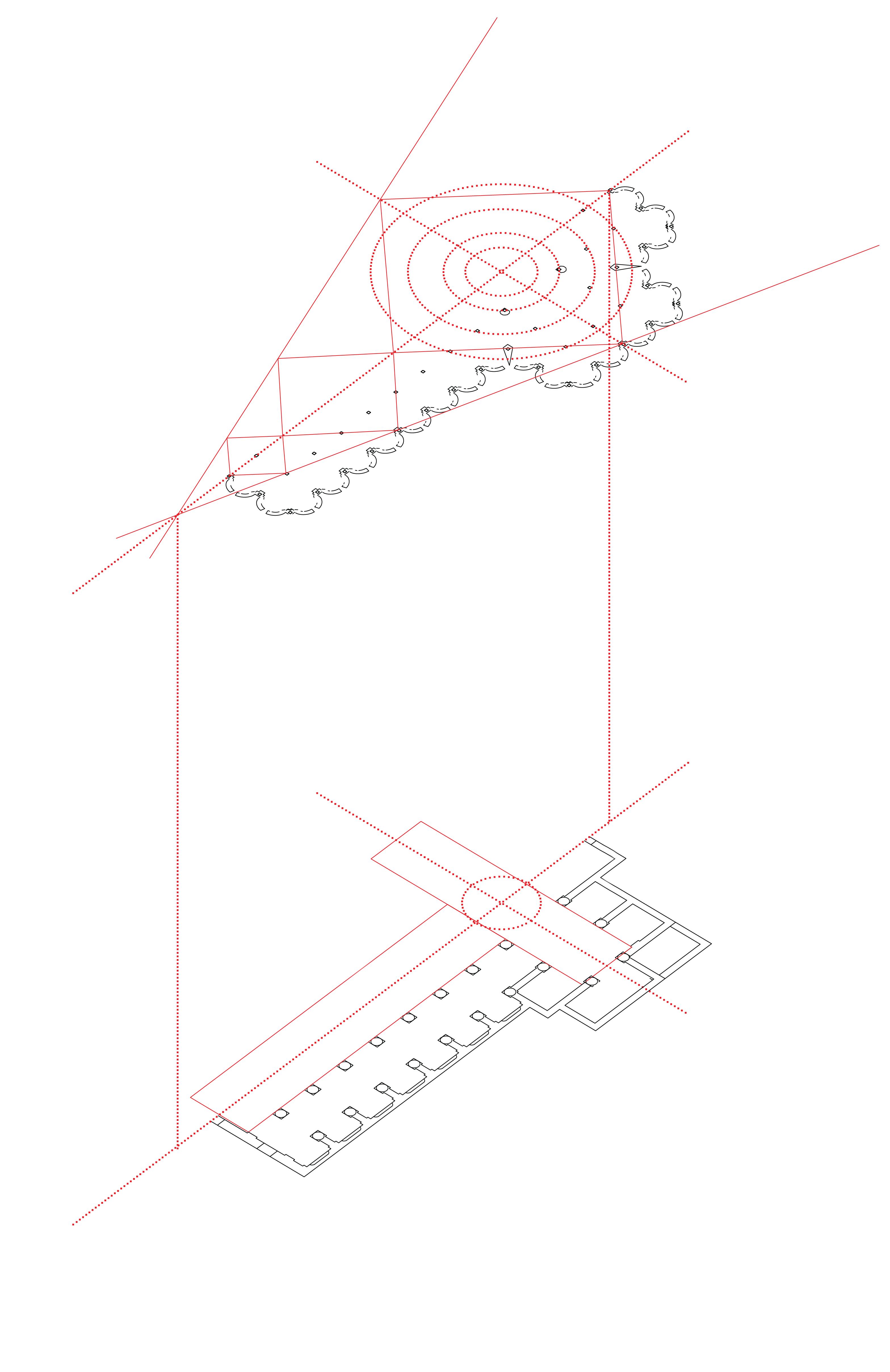
02. ALBERTI
TEMPIO MALATESTIANO RIMINI, ITALY
Draw the critical relationships between the inner and outer facades of Tempio Malatestiano - Rimini, Italy
Alberti employs two methods of wrapping to create different degrees of solidity and permeability at the church’s front and side facades. This drawing draws a comparison between the design of a continuous skin at the front of the church, and the use of punctuating columns at the side facade to evoke a sense of hierarchy between the two elevations. Similar to a billboard, the front façade is wrapped around the church in a continuous manner like a second skin. The spaces underneath the roman arches are completely sealed off to reinstate the solidity of the façade. This facade is impermeable except for the central main entrance towards the nave, as a way to bottleneck visitors as they enter the church.
At the side of the church, the placement of roman arches are used to frame the depth of space between the old and new. The alternating rhythm between the permeability of the void and the solidity of the arches creates a dynamic facade that is less imposing than the front facade.

03. BRAMENTE
SANTA MARIA DELLA PACE ROME, ITALY PALAZZO DUCALE URBINO, ITALY
Analyze the difference between the corners at Bramante’s Santa Maria della Pace in Rome and Laurana’s Palazzo Ducale in Urbino as they define the space of the cortile.
In both cases of cortiles, their corners share the same rhythm but their architects allow it to occupy its alternating spaces. In Bramante’s Santa Maria della Pace’s utilizes the corner of a column to . At all corners of the cortile, sharp corner is softened by the addition of a corner, which results in a w shape.
On the other hand, Laurana’s Palazzo Ducale in Urbino does the opposite by creating a negative space that are bordered by two columns. This technique amplifies the effect of the sharp corner and draws attention towards the void between the decorated columns.
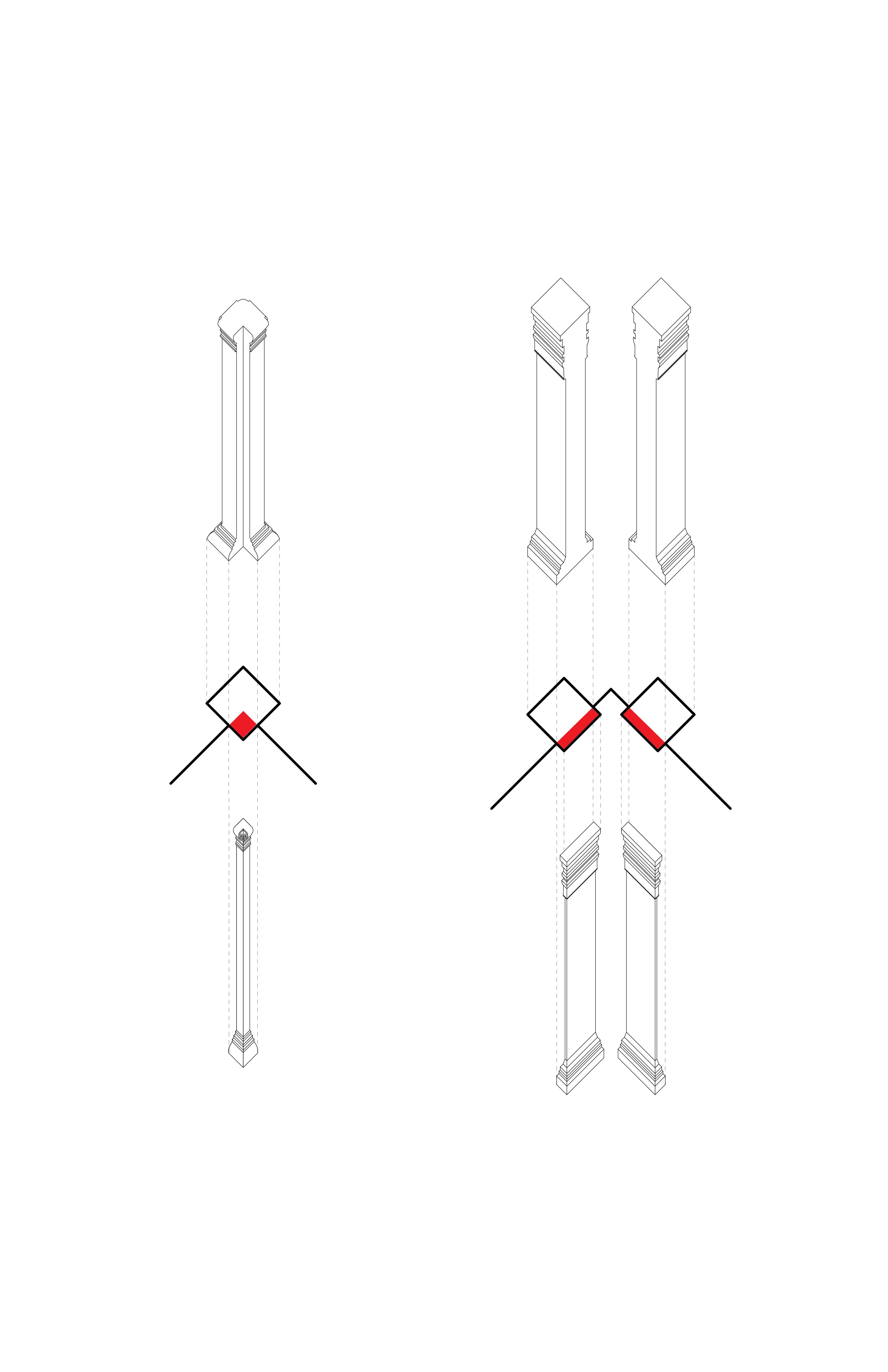
MICHELANGELO
THE SUBJECTIVE EXTENSION OF BRAMANTE Ricetto of Laurentian Library
The Laurentian breaks the rules of classical rules of proportion with its change in ceiling height. It creates a sense of tension and compression while walking down the vestibule, then released in the reading room. This drawing shows how the height of the stairs was designed to elongate the reading room corridor, which further accentuates the axis. The stairs acts as a framing device to dramatize and elongate the corridor.
05.
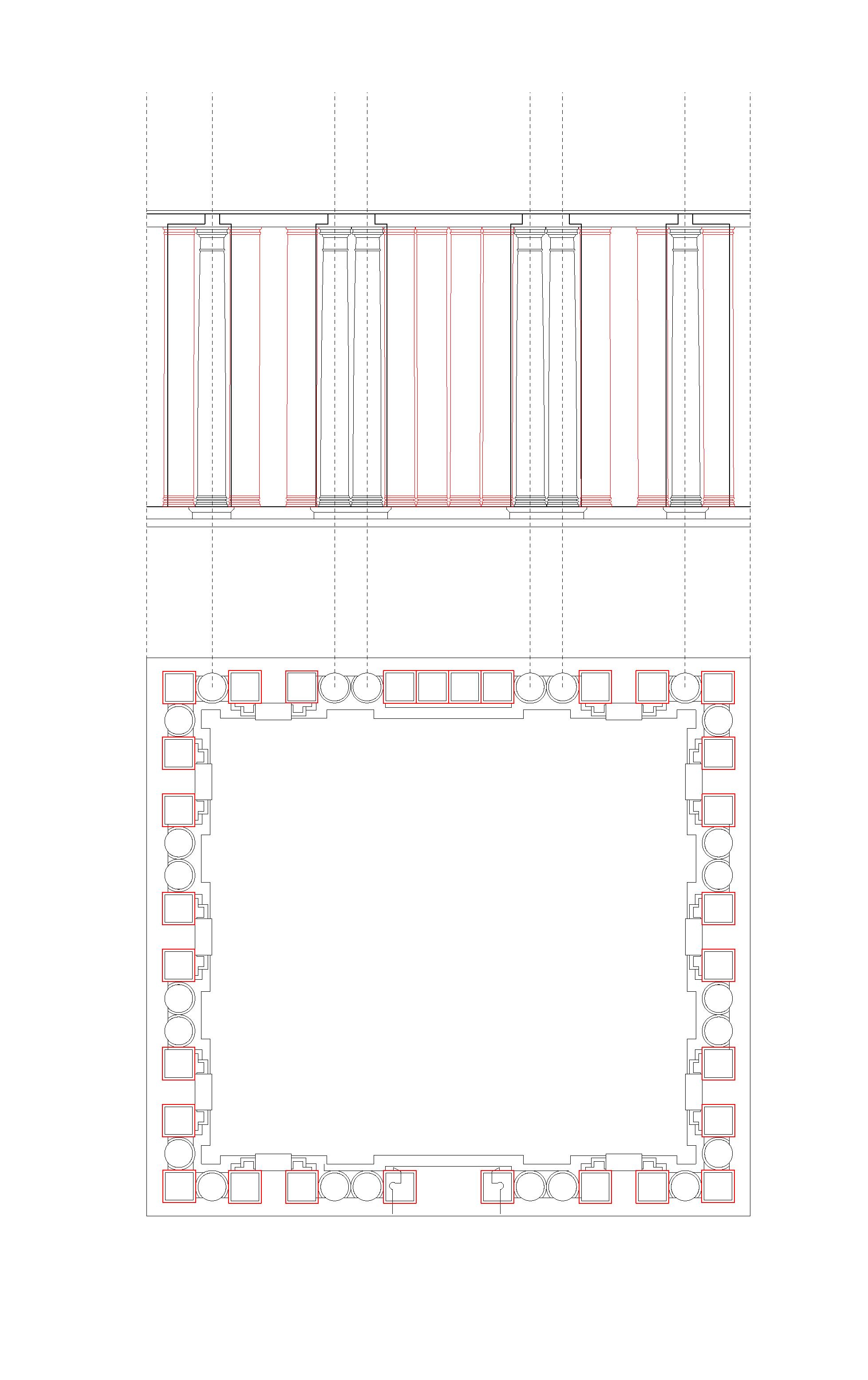
08.
VIGNOLA
VILLA GIULIA – ROME, ITALY
Analyze the Villa Giulia in Rome.
The plan of the Villa Giulia in Rome introduces a series of 3 “breaker boxes” to differentiate between the 3 different phases of space. These breakers gradually expand it size, and they are coupled with circular moments in plan, which also follows the same motif of expansion. The duality of core shapes creates a united whole in the plan of the Villa Giula.
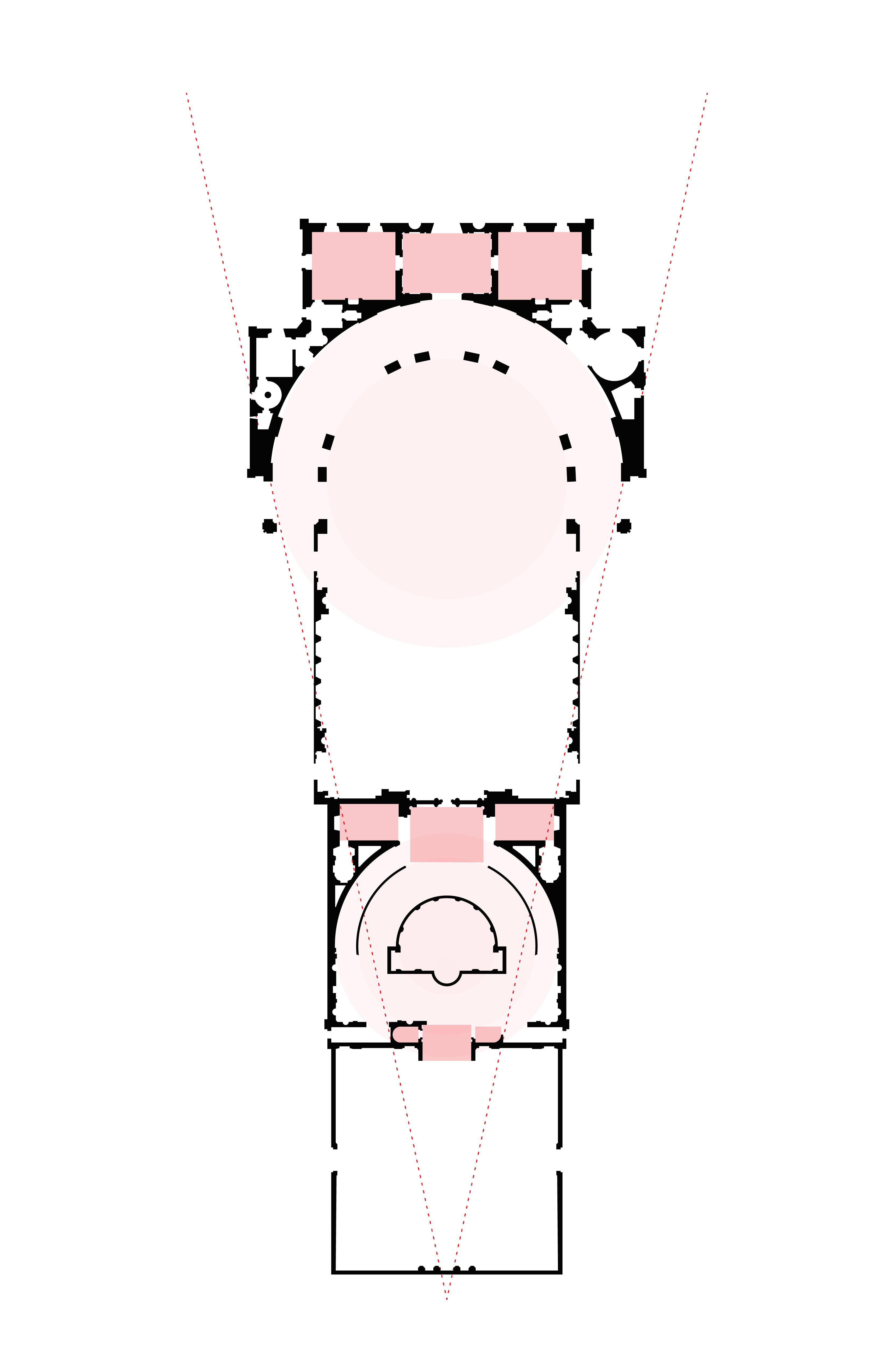
09. BORROMINI
SANT’ IVO AND SAN CARLO ALLE QUATTRO FONTANE ROME, ITALY
Analyze the difference in the underlying geometries of Sant’ Ivo and San Carlo.
The plan of San Ivo is composed of a central triangle overlapped with 3 circles at its vertices and 3 circles at the middle of its length. The column capitols of the Sant Ivo are compressed and abides by the curvature of the walls. This creates a flowing experience and the columns itself become an extension of the wall.
On the other hand, the plan of San Carlo consists of 4 overlapping circles, with its capitols turned towards the center of the geometric circle. The columns are distinct elements embedded into the wall of the church, this placement allow for the sharp differentiation from the wall.
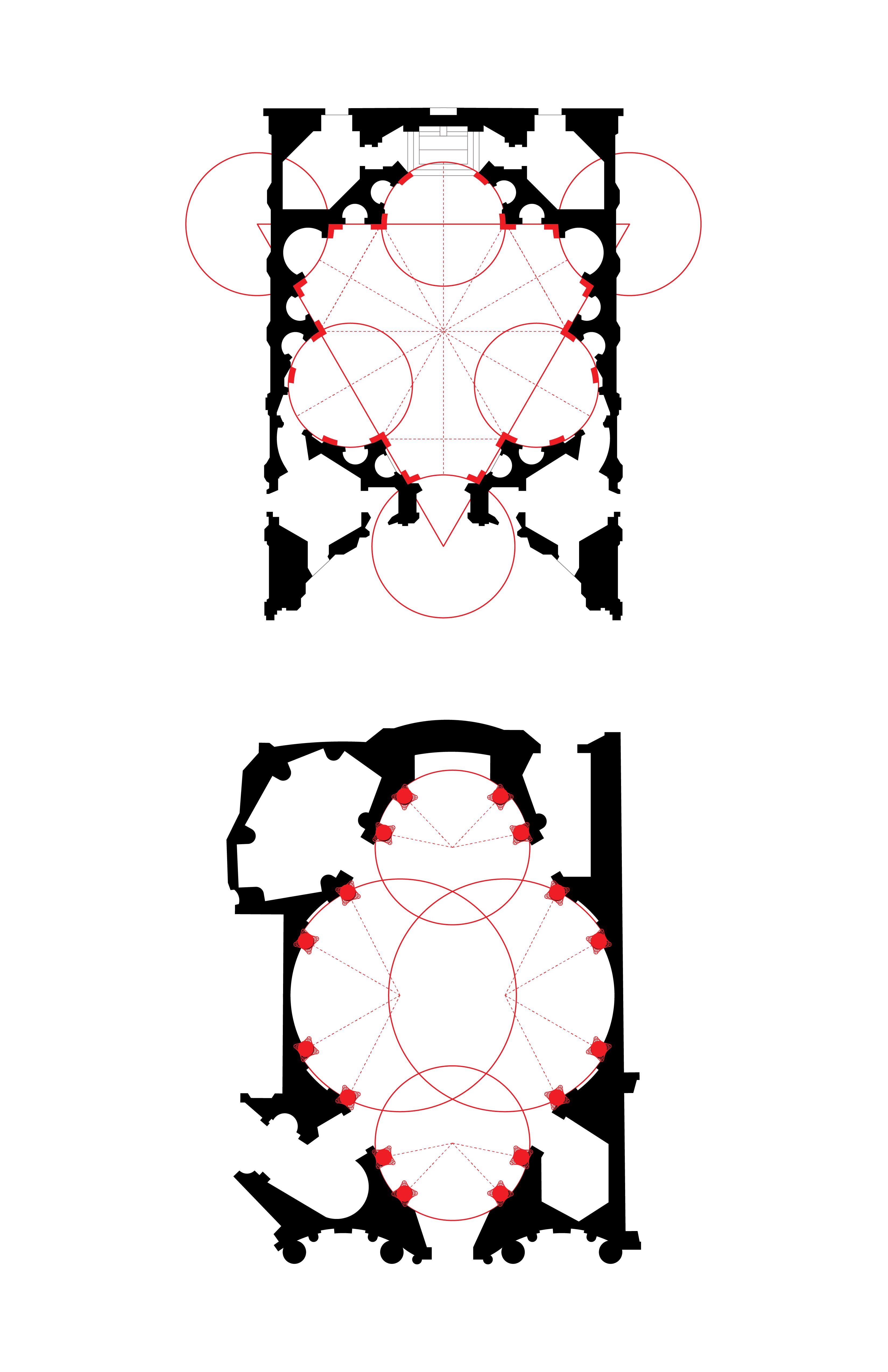
10. BERNINI AND RAINALDI
STA. MARIA IN MONTESANTO (BERNINI) AND STA. MARIA DEI MIRACOLI (RAINALDI) – PIAZZA DEL POPOLO, ROME
Draw the critical differences between the two churches at the Piazza del Popolo in Rome.
Both churches share a similar plan, however, Bernini’s church is elongated in plan and this rhythm is reflected in the design of the lower part of the dome. The pediment at the center of Rainaldi’s church creates one strict axis at the center of its plan. This axis is rotated to create a perfect circle as the plan of the church.

RAINALDI
SANTA MARIA IN CAMPITELLI ROME, ITALY
In collaboration with Roland Ye Thiha
The form of the Santa Maria is dictated by both expansive forces that are shaped by arches, and compression forces imposed on to the wall of the church by the site.
The interior space of the church is shaped by one longitudinal axis of arches, crossed by two latitudinal axis, creating an intersection of space. Domes are formed to elevate the pressure from the arches, one consisting of one sphere expanding upwards and the other expanding horizontally, all stitched by one longitudinal axis.
The facade of the Santa Maria is formed by weight of its own site, which pushes against the walls of the Santa Maria. As a result, the walls converge at one point and opens at the other end towards the main street. For this reason. the transept of the church is moved closer to its entrance to accommodate for this shape.
12.
