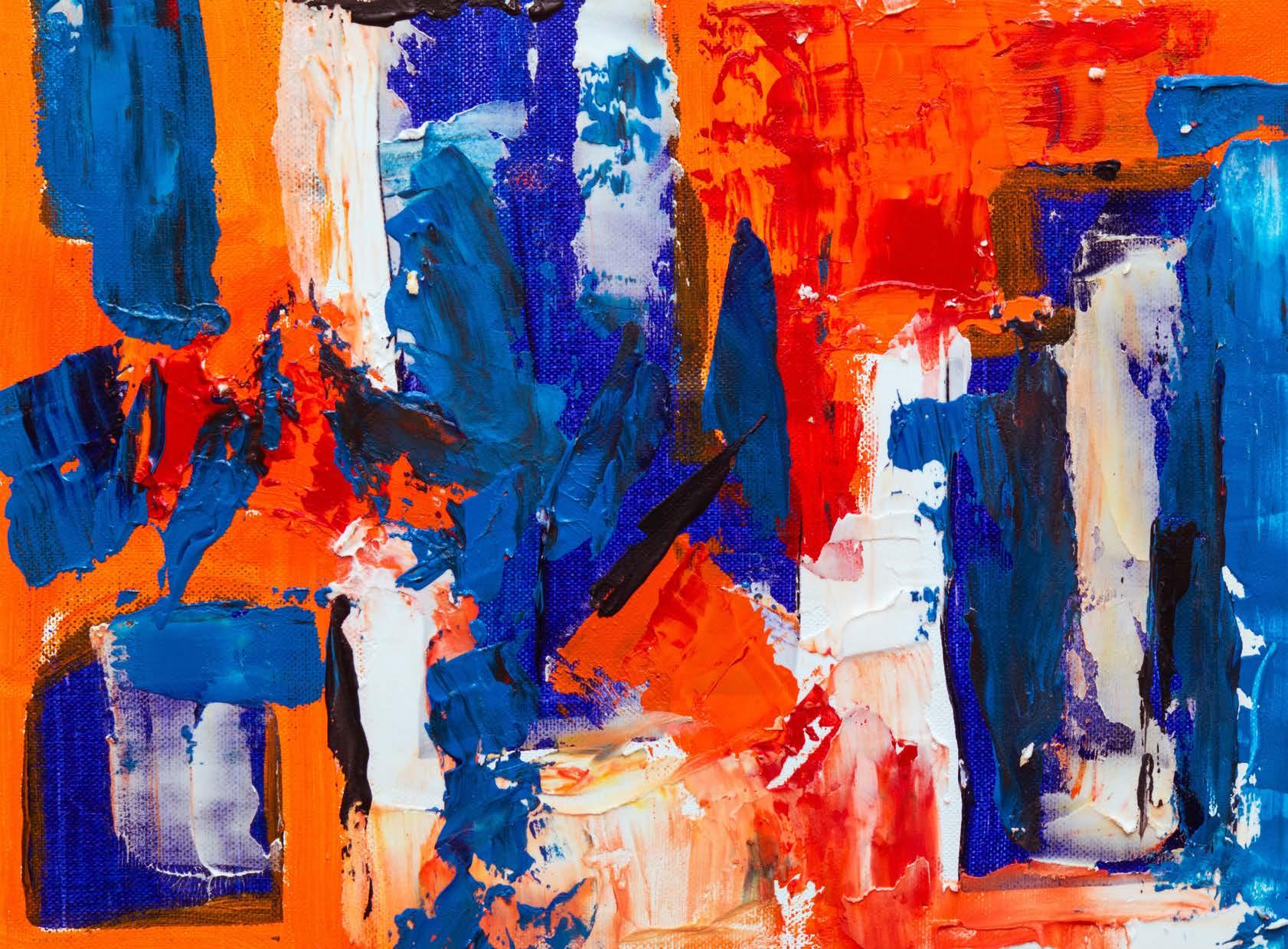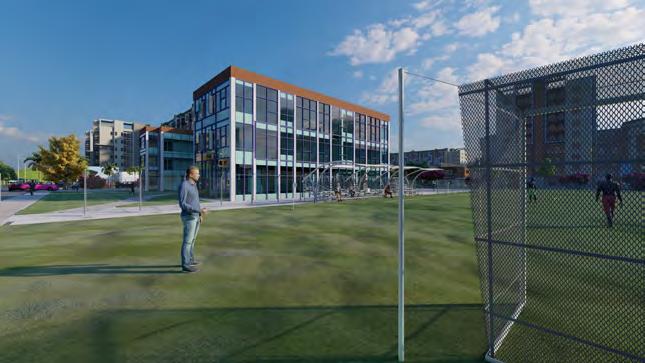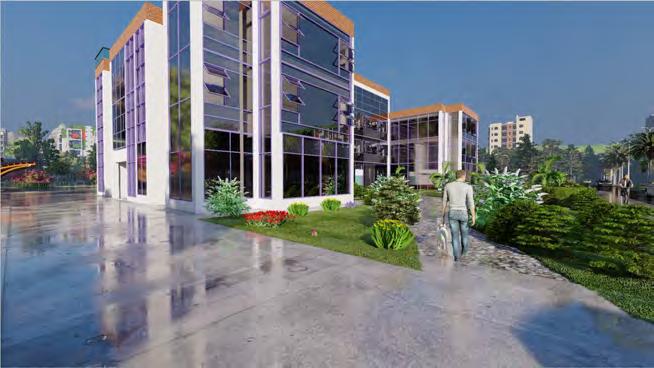














ESUT FM is an FM radio station that was designed for the Enugu State University of Science and Technology.
The concept shape was gotten from the sign of a signal and from the elephant ears.
It is also supposed to serve as an art center for the university with activities focusing on music workshops and visual and performing arts. With the way the roof is shaped, it was designed to be the first ever solar powered radio station in Nigeria.
Site Analysis

A proper site analysis was done and the monopitched butterfly roof was chosen because of it’s ability to channel water and throw light and ventilation into the courtyard. It has a well landscaped court yard dividing the building into different sections while still serving as an arts arena.















Model/Prototype Of the Station



The Buildiing has the shape of an elephant ear, Which is symbolic to a signal icon. A front pergola was introduced infront of the building to represent a simple approach view.

Project: Radio Station
Client: Final year Project
Type: School Project










The South elevation showing the approach view. The East elevation. The North elevation. and the West elevation.






Gorund and First Floor Plans of the 8 Bedroom Maisonette. Feature a8 rooms with a porch, a kitchen, dinning, a double anteroom, all ensuite rooms, a voided lounge and a whooping snooker room.







The South elevation showing the approach view. The East elevation. The North elevation. and the West elevation.











Client: Mr. Uche Okocha
Type: Personal Project

Click Here to View the Animated Walkthrough Video



A soccer field with access from the outside and inside for both Residents and nonresidents.


There will be a separate building housing the Power generators and garbage, with access to small trucks that will come for the garbage's daily.











