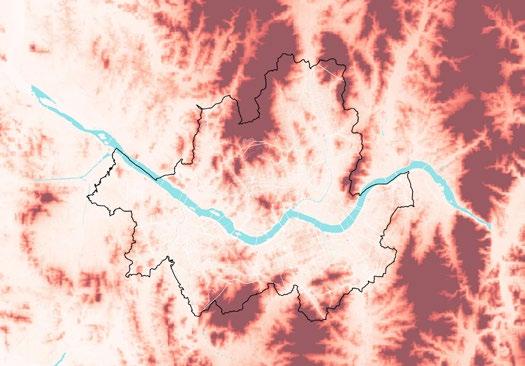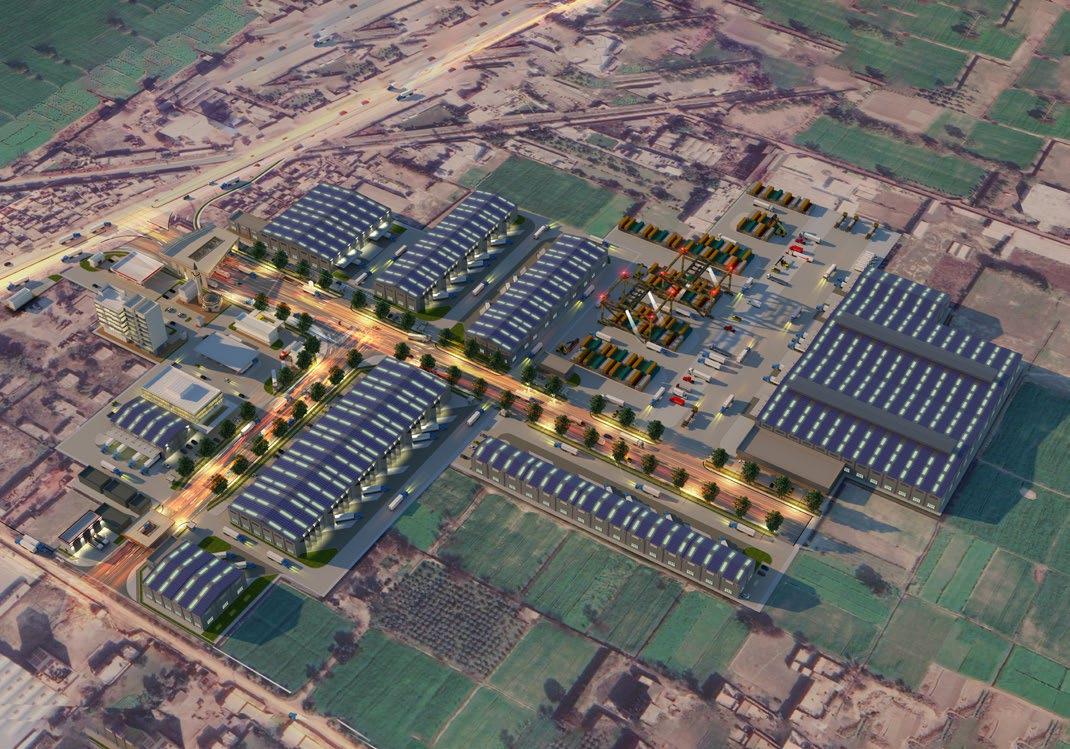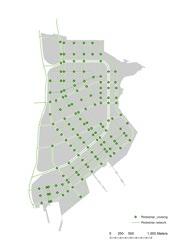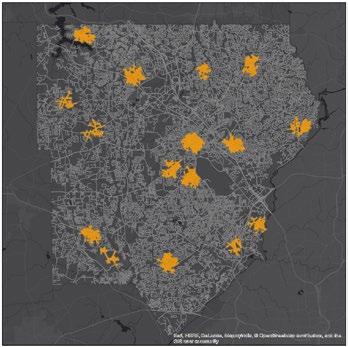INNOVATION DISTRICT NEW TASHKENT, UZBEKISTAN

Professional rendering developed by CGI company and my involvement was Sketchup base, camera angle, design mood and coordination.



Professional rendering developed by CGI company and my involvement was Sketchup base, camera angle, design mood and coordination.


Professional rendering developed by CGI company and my involvement was Sketchup base, camera angle, design mood and coordination.
Professional rendering developed by CGI company and my involvement was Sketchup base, camera angle, design mood and coordination.






Prelimanry observation of masterplan19 plot ratio distirbution in relation to 400m buffer around the masterplan MRT and LRT stations.

Box Plot and Scatter Plot showing the distribution of land are in HA for dfferent land use in MP 19. Comparing the two different plot styles help layman with minimal statistics understanding to see the distribution.



Median Value



Projected sea level rise scenarios utilizing the SRTM topo information based on the sea level scenario from Climate Central.


Future at risk area from sea level rise by 2100
There are a few logistics park estates in Singapore that are spread out across the island. The land area for these Logistic Parks ranges from 22AC (9HA) to 90 AC(37HA). Clementi West Logispark and Changi International Logispark are similar in size to the project site.




Topographic Elevation Map For A Site In Lahore,Pakistan


Topographic Elevation Map For A Site In Sohar,Oman


Topographic Slope Analysis Map For A Site In Lahore,Pakistan






Topographic Slope Anlysis Map For A Site In Sohar ,Oman


Elevation Map For A Site In Lahore,Pakistan

Elevation Map For A Site In Ashanti,Ghana

Topographic Elevation Map A Site In Lahore,Pakistan


Elevation Map A Site In Ashanti , Ghana
In house aerial rendering developed from Sketchup and Vray illlustrating an urban simulation of the logisitc park in Lahore, Pakistan.





The










Section Profile Not to Scale/ Based on open source information
Section Profile Not to Scale/ Based on open source information


GIS analysis to assess the efficacy of the different land use plan options to determine the one with highest scoring.

GIS analysis breakdown in more detail for the original masterplan












GIS analysis breakdown in more detail for the proposed option 2.












Diagram illustrates some of the major projects along the green axis.


The height of the Dahua area gradually increase from the waterfront to inland. This maximizes the views all the buildings, and creates a layered skyline.
To create a reputable waterfront the diagram proposes a variety of waterfront projects along the coastline of Dahua area.


The dense transit oriented development around the MRT and water transportation promotes the use of public transit and minizes the travel of private vehicles.












Our idea is to create a public transit network that will serve the premier nightlife and high density residential areas of Atlanta. First, we identified the most popular bars and restaurants within the Atlanta city boundaries according to TripAdvisor suggestions. Then, using ARC population density data and college locations, we mapped residential hotspots where service demand would be high. We used geospatial analysis to create a service buffer of one quarter and one half mile around both origin and destination points. These were overlayed with existing transit routes and used to pinpoint potential stop locations for the proposed routes. Using network analysis functionality in GIS, we determined the optimal routes to safely and efficiently connect bar patrons to popular living destinations, in a way that integrates with existing public transportation options. This resulted in two bus routes, one loop in central Atlanta, and a line servicing north Atlanta and Buckhead residents.











Managed and modified the masterplan for Dilmunia Island. Also produced Design Control Guidelines for the plots for selling purposes.

2.
1.





Professional rendering developed by CGI company and my involvement was Sketchup base, camera angle, design mood and coordination.



Galena Plaza (ACRA)
Rio Grande Building
Mill Street Lot and Rio Grande Pl
Mountain Rescue Property
Armory (City Hall)
Wheeler Opera House
Zupancis
Recycle Lot
Electric Puppy Smith
Aspen Parks Department
Streets Department
Ice Garden Ice Rink
Lift 1A Property
Yellow Brick Building
Aspen Rec Center
Aspen Golf and Nordic Center
Truscott
Housing Department
City Hall Annex
Aspen Police Department
Old Power House
Police Department Leased

Criteria 1
What level of building sustainability do you see as appropriate?
To implement a responsible building, how far into the future should the relocation solution be planned for?
COURTHOUSE COUNTY OFFICES
EXISTING CITY HALL
RIO GRANDE BUILDING
PITKIN COUNTY LIBRARY

Aspen Mountain
MAIN ST DOWNTOWN
PEDESTRIAN MALL
CIVIC CAMPUS
PROPOSED CITY OFFICES
PROPOSED POLICE STATION
The recommended development sites created the potential for a connected civic core, improving way finding, visibility of city services and customer service.

Bird’s eye view showing the vision of the road after reducing the automobile lanes and creating activation spaces.
