

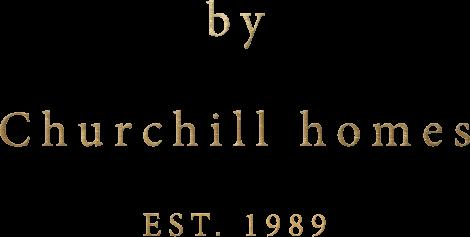


The Caim Collection is a small hamlet of architect-designed homes at South Ythsie in Aberdeenshire by Churchill Homes.



South Ythsie
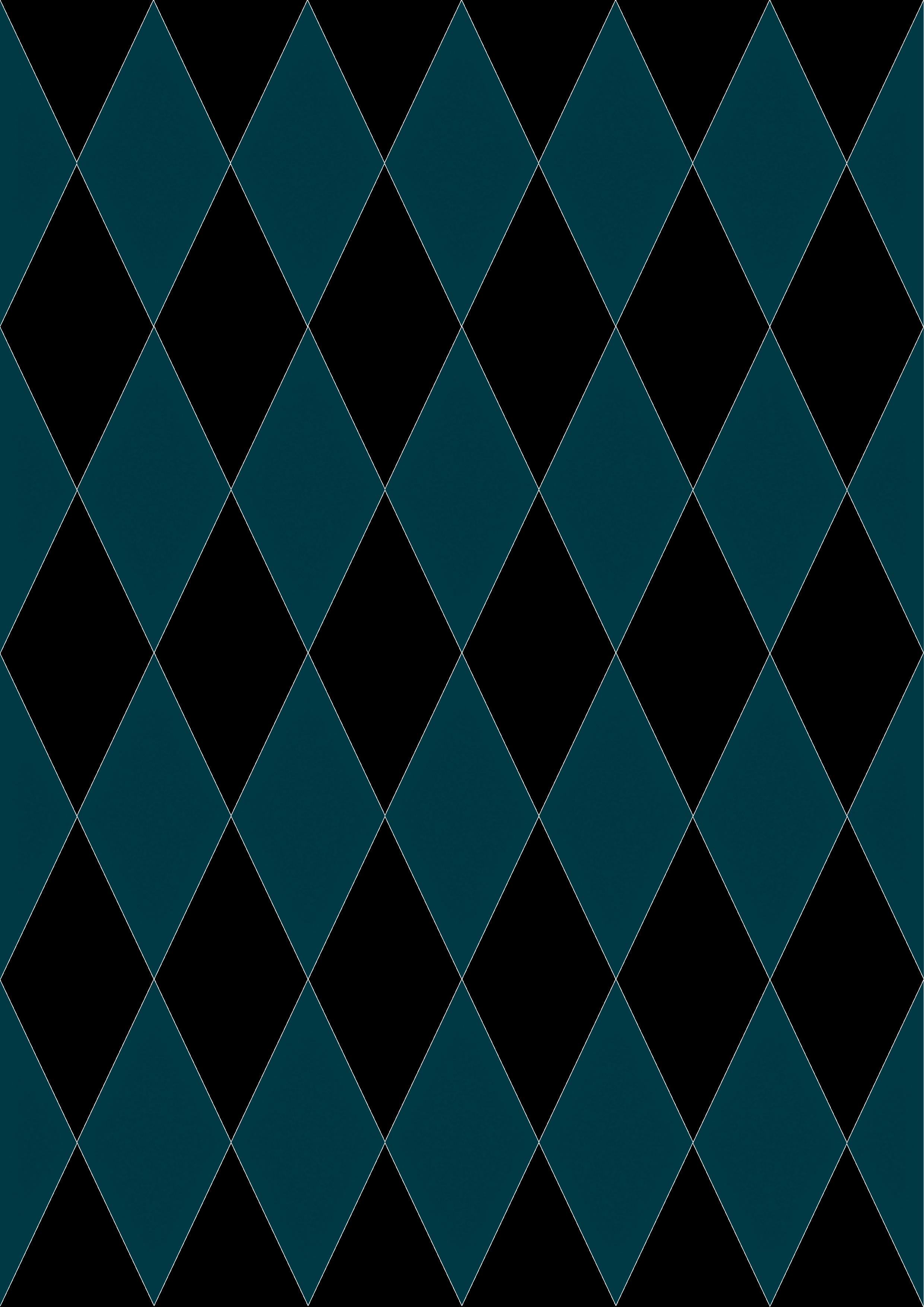
6 South Ythsie
Located one mile east of the village of Tarves, South Ythsie is nestled in the folds between Tarves and Pitmedden. It is the perfect location for those who are looking for peaceful country living and to still enjoy what Aberdeen city has to offer.
Surrounded by wide-open acres of Aberdeenshire’s picturesque countryside, South Ythsie presents the best of country living in a connected community.
Even though it’s off the beaten track, Ythsie is closer than you think, just 20-minutes to the AWPR (A90) and a 30-minute trip from the city.
CAIM COLLECTION
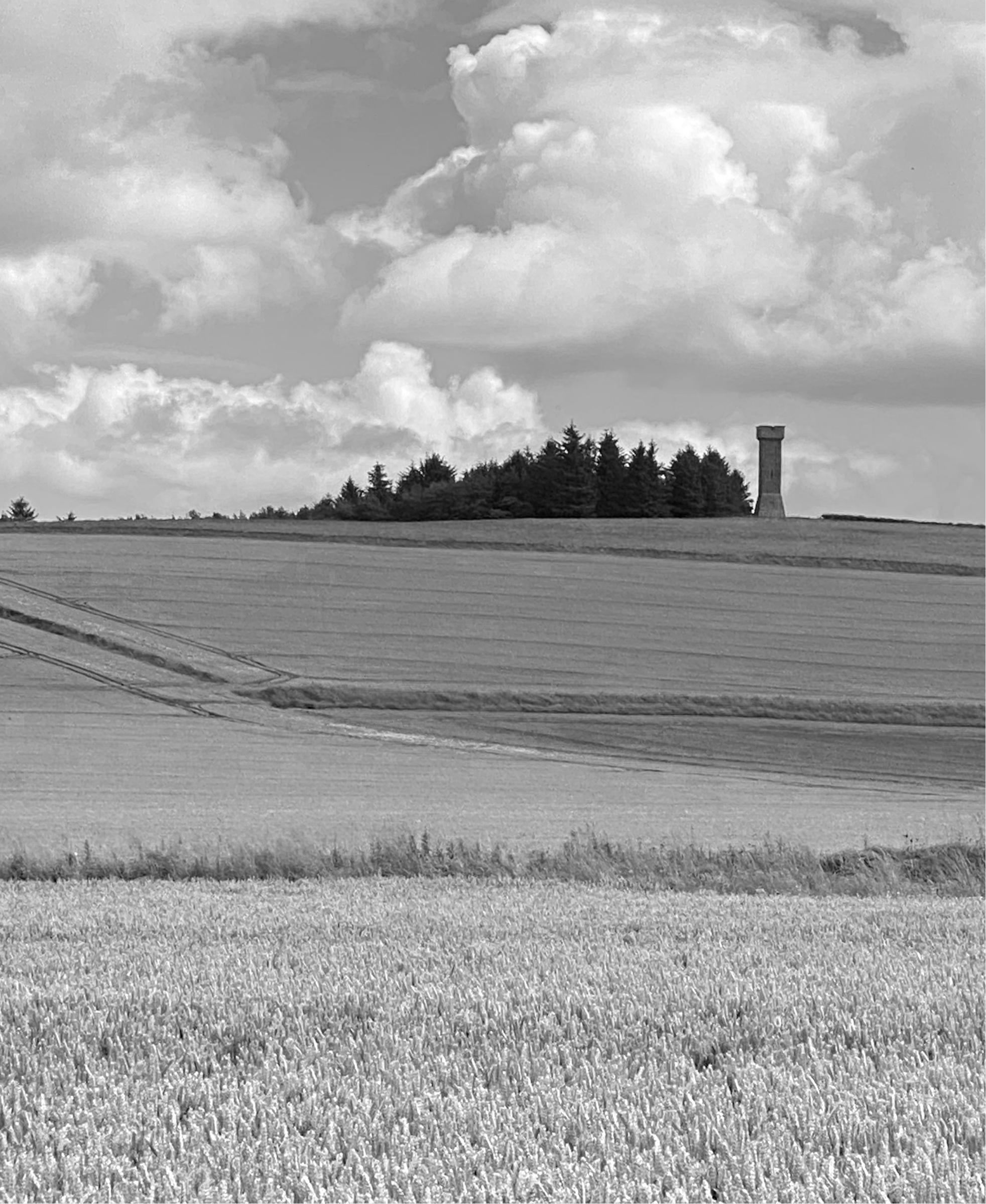
7 CHURCHILL HOMES
The Prop of Ythsie (walkable from the caim collection)



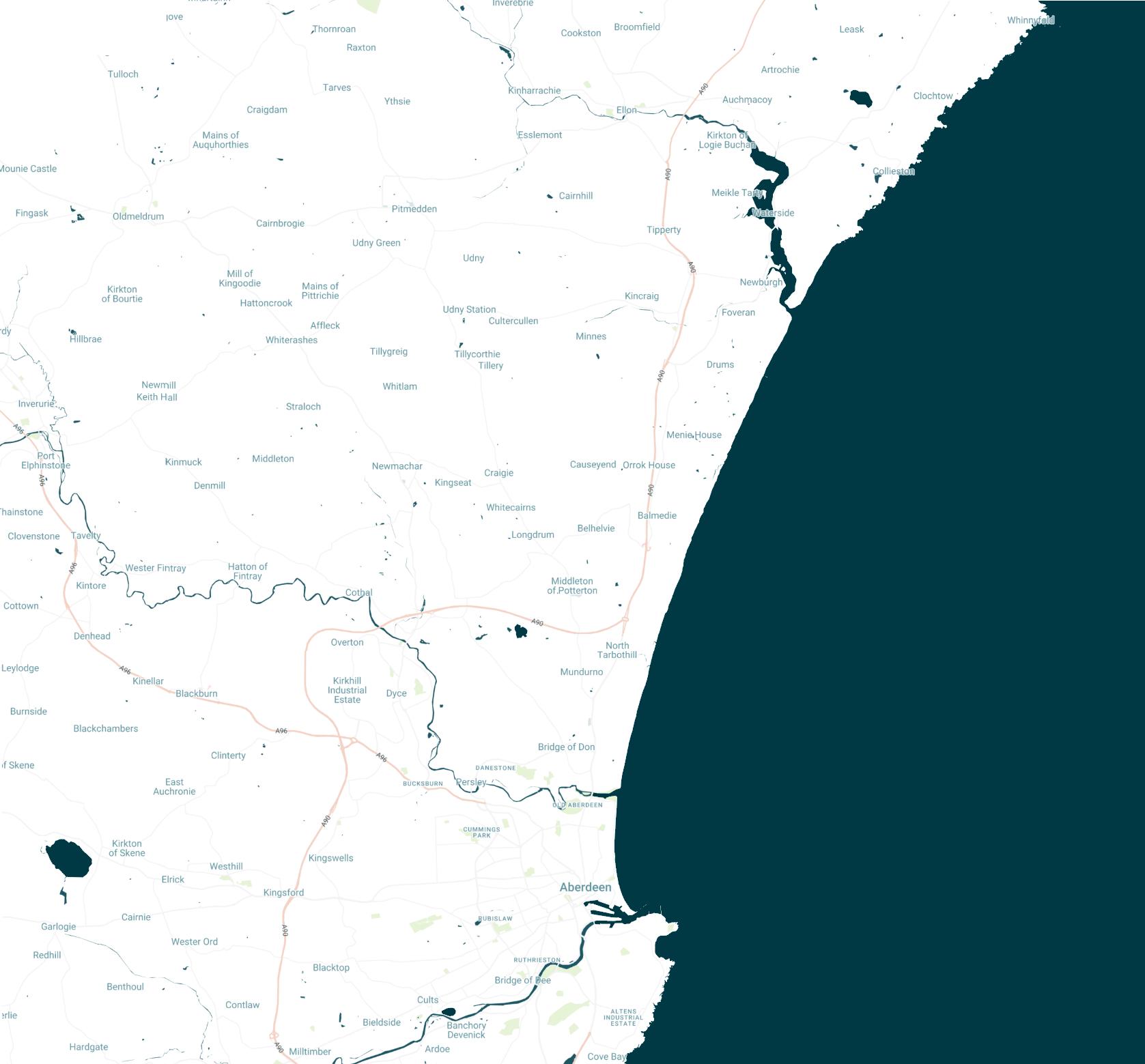
Tarves 1.3 miles
Pitmedden 3.0 miles
Ellon 5.3 miles
Inverurie 11.4 miles
Aberdeen 17.3 miles
Aberdeen Airport 15.6 miles
 Ythsie
Aberdeen
Ythsie
Aberdeen
Caim Collection
South Ythsie
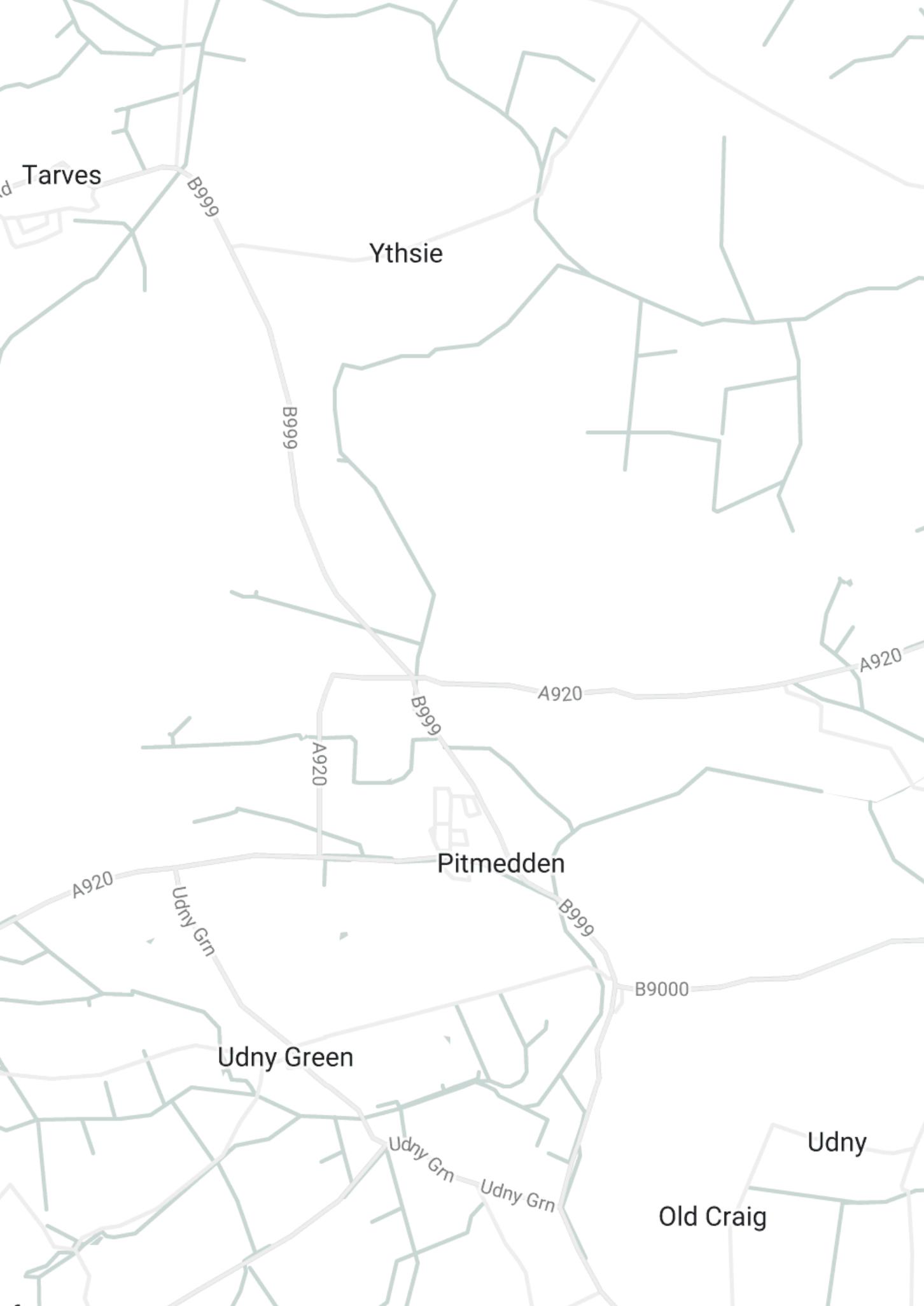
Postcode for Navigation: AB41 7LS


Lifestyle

Whether it’s a long country walk to the Prop or in the beautiful grounds at Haddo, a stroll along the beach or playing golf, tennis or bowls, there are plenty of opportunities to enjoy the great outdoors close by.
Work up a sweat at The Shed Health Club, just a short walk from South Ythsie, where you can hit the gym or make the most of the exercise classes or relax and unwind at the nearby Nethermill Wellness Spa, Ythsie has it all.

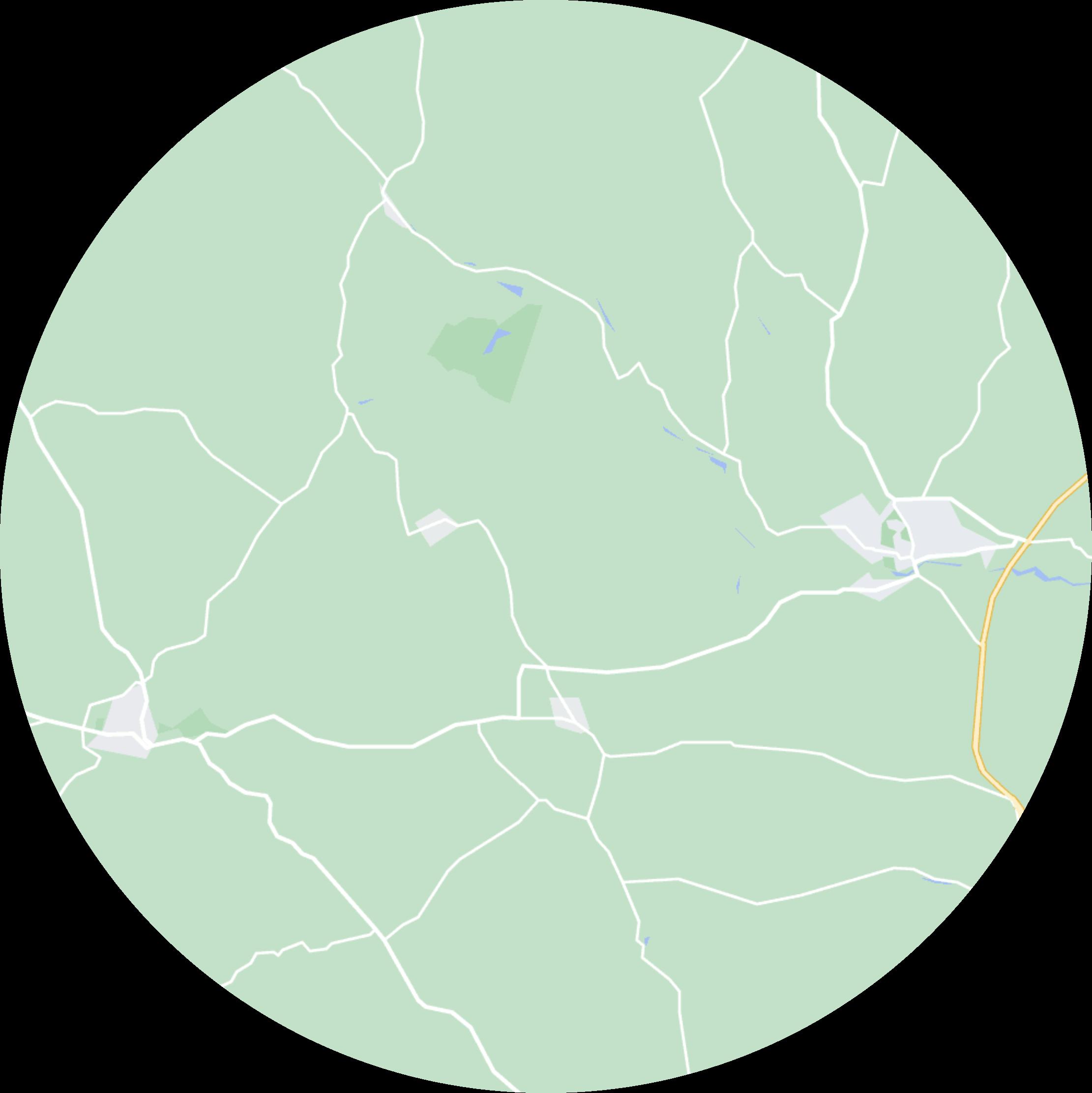
The area

Y: Ythsie
The Shed Health Club
The Prop of Ythsie
T:Tarves
Tarves School
Post Office
Pharmacy
Nethermill Wellness Spa
The Murly Tuck Café
P: Pitmedden
Haddo Medical Group
Pitmedden Bowling & Tennis Courts
Co-op
H: Haddo
Haddo House & Country Park
U: Udny
Eat on the Green
The coffee apothecary
O: Old Meldrum
Meldrum Academy
Fyvie Oldmeldrum Medical Group
Meadows Veterinary Centre
Meldrum House Hotel & Golf
Old Meldrum Golf Club
Barra Farm Shop & Kitchen
E: Ellon
Chris Humes Ellon Veterinary Surgeon
Ellon Group Practice
Scotstown Medical Group
im6 / 01 mk 3 im mk5/ 1 m i 1 k m Y T P U E O H


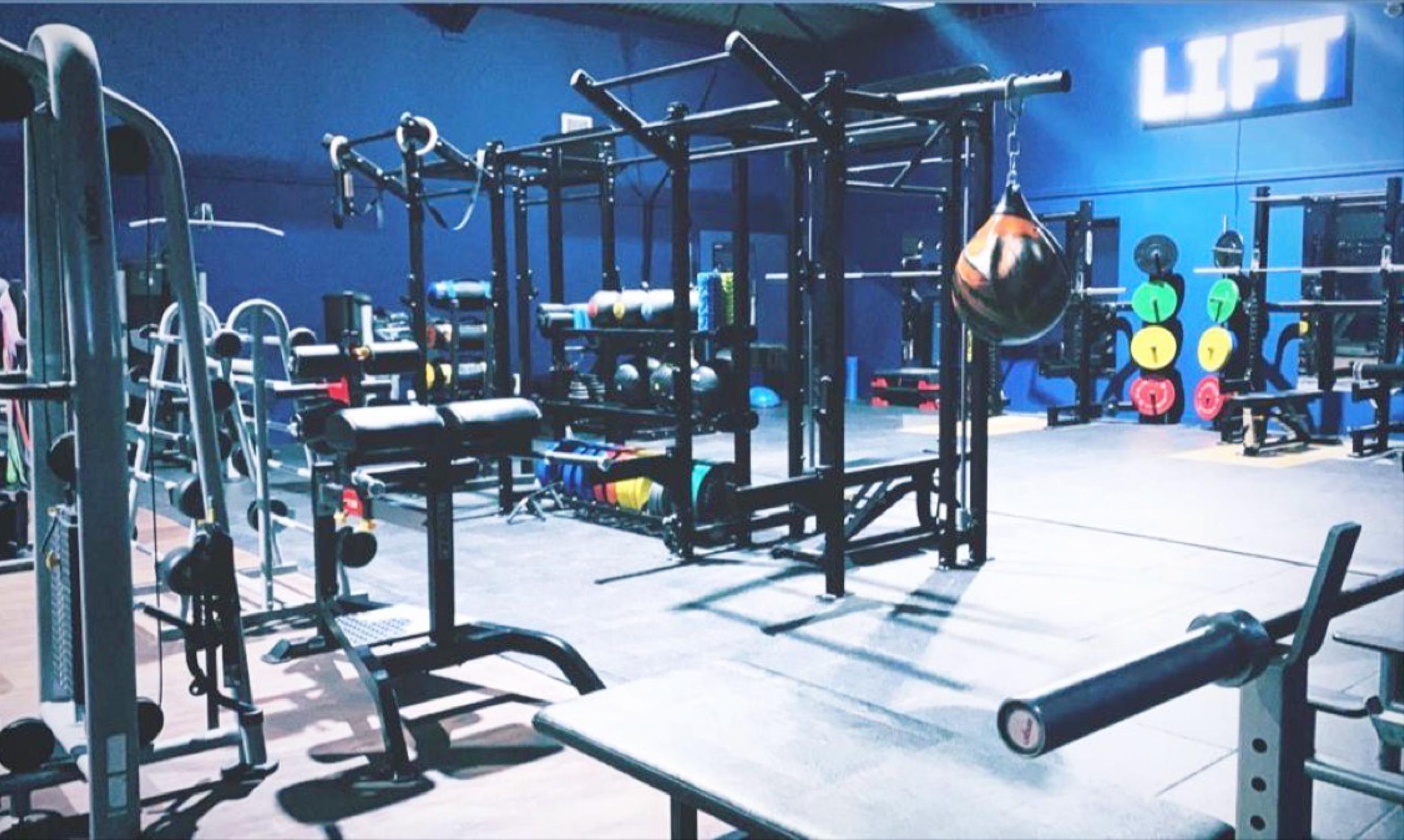 1. The Prop of Ythsie (walkable from the caim collection)
2. The Shed Health Club at Ythsie (walkable from the caim collection)
1. The Prop of Ythsie (walkable from the caim collection)
2. The Shed Health Club at Ythsie (walkable from the caim collection)
2 3 1
3. The local outdoors (surrounds the caim collection)



2 1
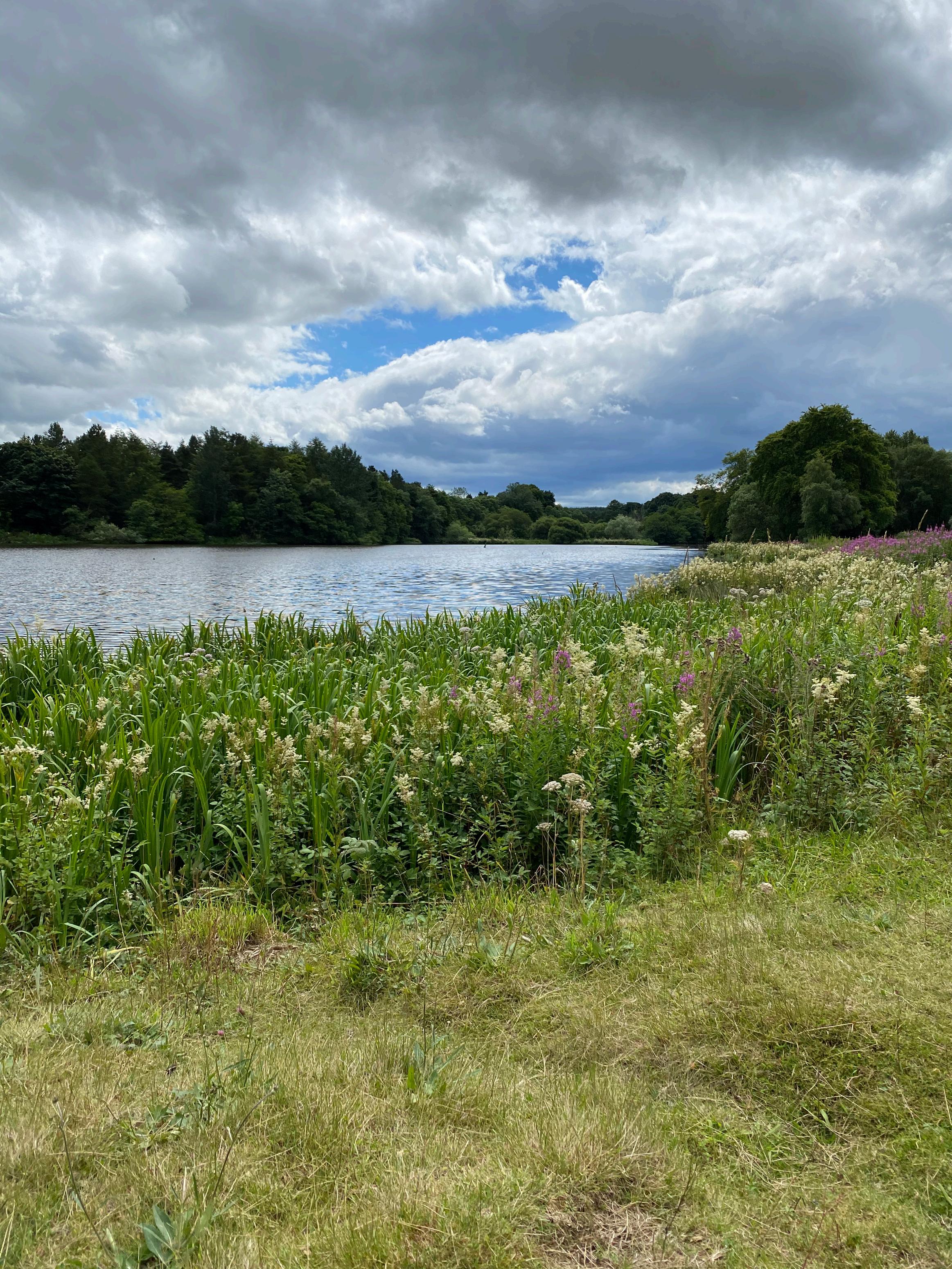
3
1. Newburgh beach (10mi/16km)
2. Meldrum House (7mi/11km)
3. The Duck Pond at Haddo House (3.5mi/5,6km)

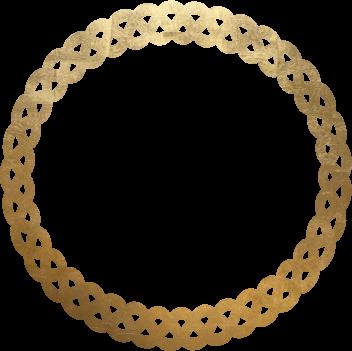

Caim
(kyem) n.
Sanctuary; an invisible circle of protection, drawn around the body with the hand, to remind one of being safe and loved, even in the darkest times.
[SCOTS GÆLIC]


The caim collection by Churchill Homes is a unique, thoughtfully designed development of 10 homes at South Ythsie.
The exteriors feature rich, weather board and green roof details which draw on the immediate surroundings to create a subtle balance between traditional Scottish vernacular and contemporary styling.
Open plan layouts offer multifunctional social spaces to entertain or unwind and create a strong sense of space whilst nurturing the connection to the outdoors.
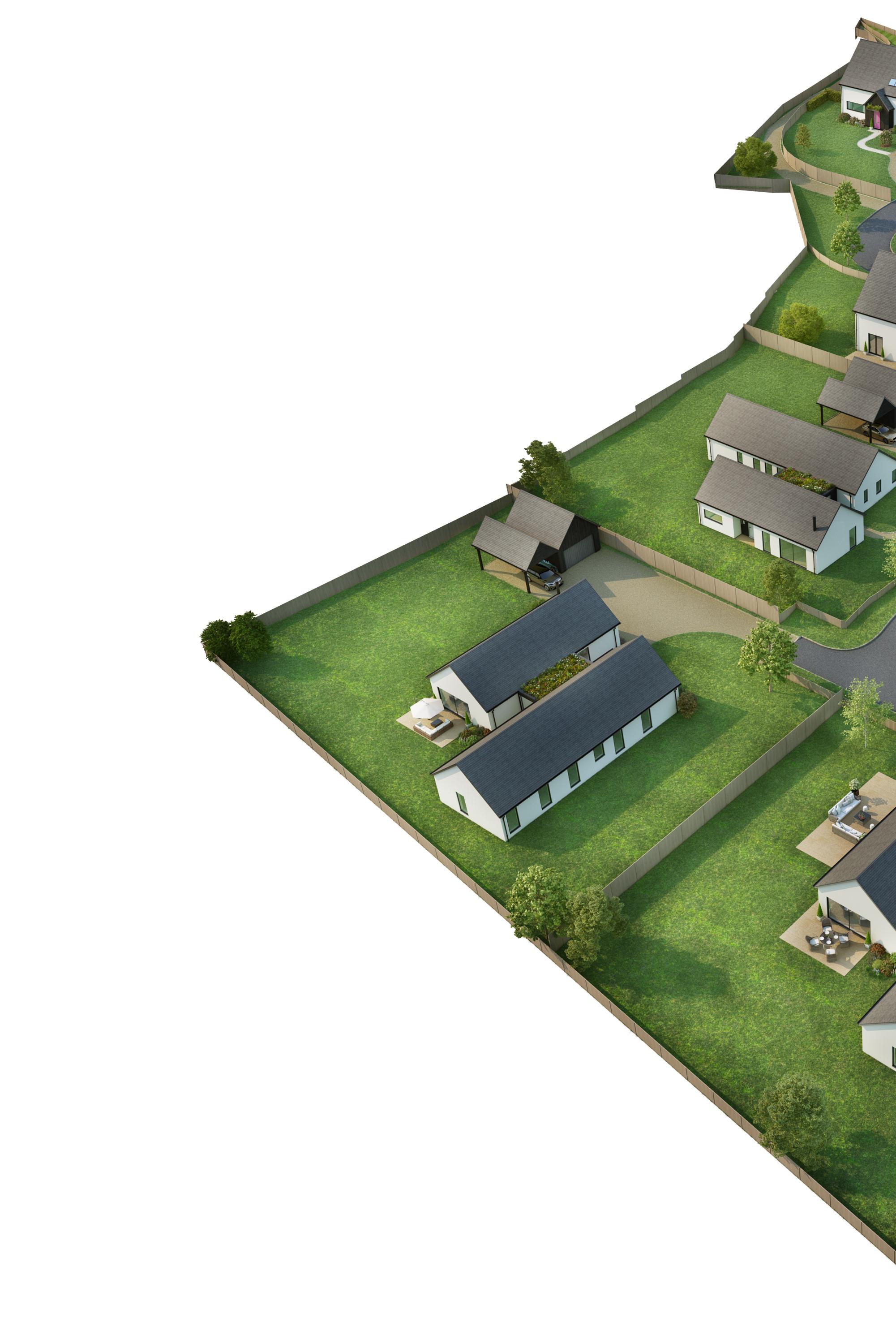
20 CAIM COLLECTION 3 4 5 6 7 Postcode for Navigation: AB41 7LS
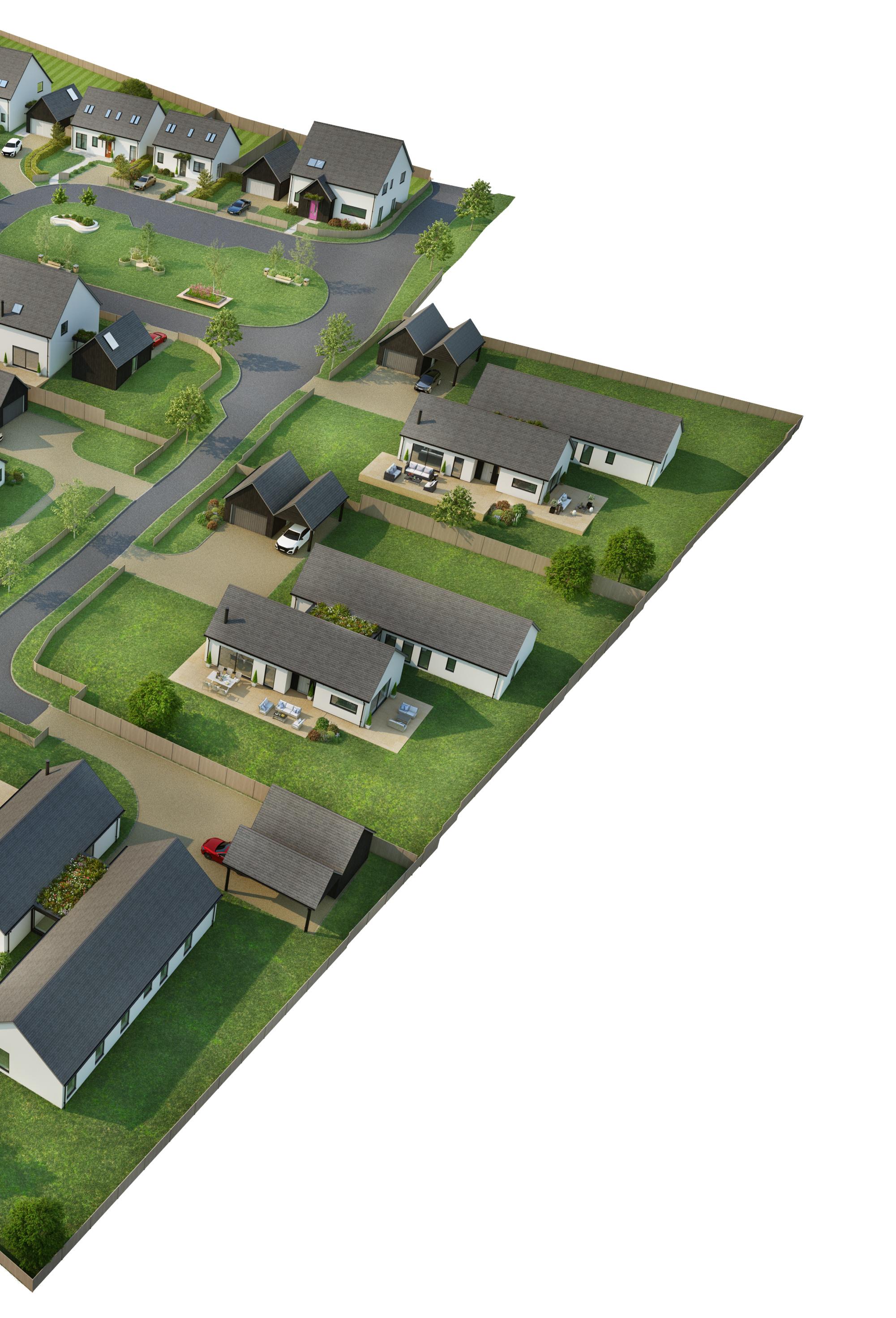
21 CHURCHILL HOMES 1 2 7 8 9 10
22 CAIM COLLECTION 1 The Sheiling - £592,000 2 The Sheiling - £588,500 3 The Sheiling - £599,000 4 The Sheiling - £595,500 5 The Sheiling - £585,000 6 The Croft - £466,000 7 The Croft - £476,000 8 The Cottage - £366,000 9 The Bothy 10 The Croft - £456,000

23 CHURCHILL HOMES
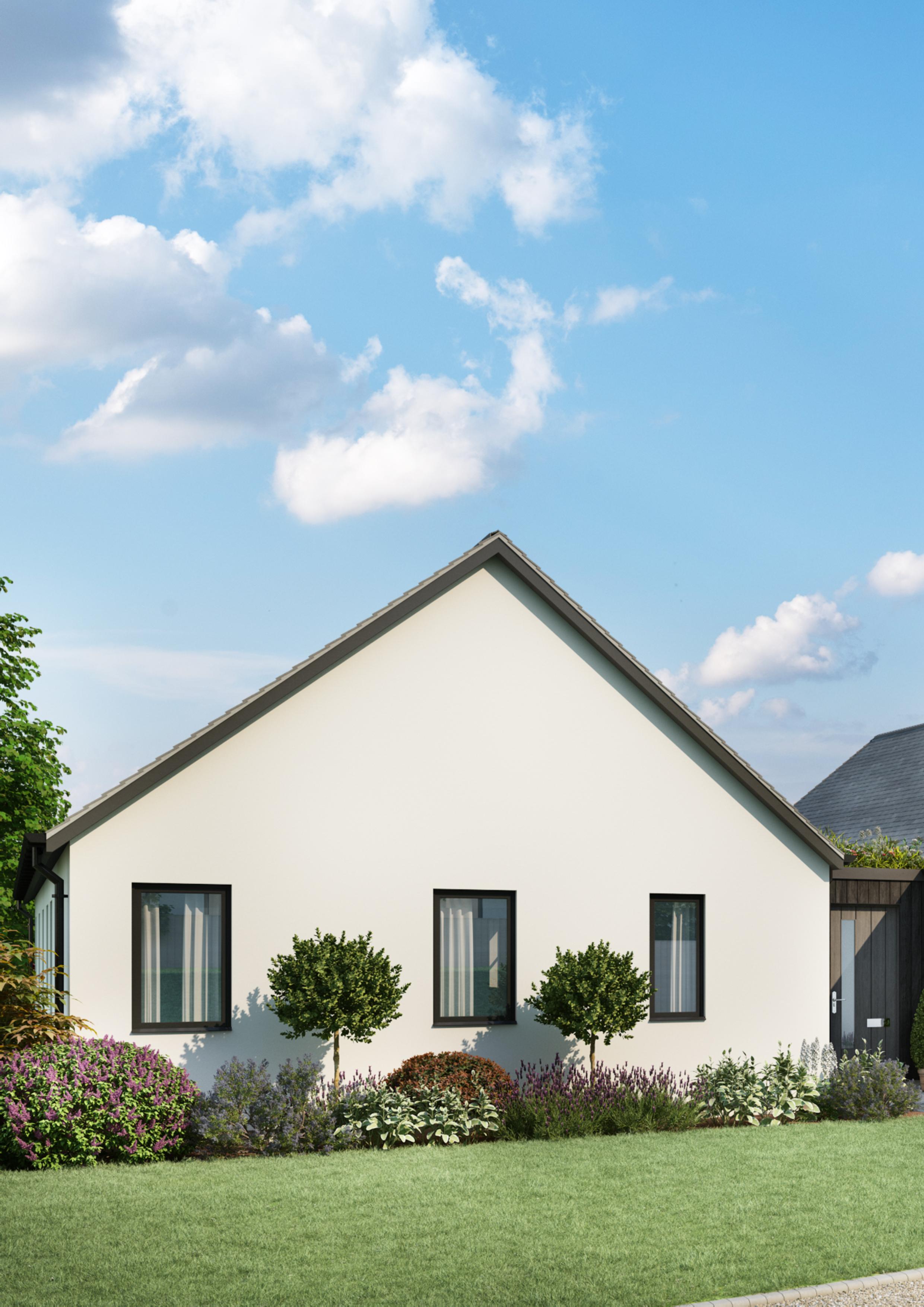
the sheiling

the sheiling
Welcome home to t he sheiling , the first offering from the Caim Collection by Churchill Homes.
Through a generous vestibule, a large picture window fills the hallway with light and takes full advantage of the surrounding panoramic views.
Split into two volumes, this single level home feels far from a typical bungalow.
One side dedicated to modern living and entertaining with an open-plan, fully-equipped kitchen, dining and living area, and a dedicated utility room with WC. The separate lounge is versatile and adaptable, it could double as a home office, playroom or movie room. Ythsie benefits from high speed fibre broadband making streaming or working from home even easier.
The other wing is for rest and relaxation with four spacious bedrooms each with built-in wardrobes, two ensuite showerrooms and a spa-style family bathroom.
Large sliding doors create opportunities for indoor-outdoor living and window placements throughout the home create beautifully light-filled spaces. This is a home to be shared and enjoyed,
The Rooms
Vestibule: 3.00m x 2.08m (9’10” x 6’9”)
Lounge: 6.00m x 3.60m (19’8” x 11’9”)
Utility: 3.68m x 2.12m (12’1” x 6’ 11”)
WC: 1.91m x 1.00m (6’3” x 3’3”)
Kitchen/Dining/Living: 6.00m x 6.00m ( 19’8” x 19’8”)
Bedroom 2: 6.3m x 3.86m (20’8” x 12’8”)
Bedroom 2 ensuite: 2.70m 1.94m (8’10” x 6’4”)
Bedroom 3: 4.53m x 3.02m (14’10” x 9’11”)
Bathroom: 3.00m x 2.20m (9’10” x 7’3”)
Bedroom 4: 4.53m x 3.02m (14’10” x 9’11”)
Bedroom 1: 4.49m x 4.72m (14’9” x 15’6”)
Bedroom 1 ensuite: 3.60m x 1.70m (11’9”x 5’5”)
Garage + Carport: 7.70m x 6.00m (25’3” x 19’8”) (carport optional extra)

Floor plans are not to scale and are indicative only. Location of windows, doors, bathroom fittings, kitchen units and appliances may differ. Dimensions given are approximate and should not be used to order carpets or furniture.
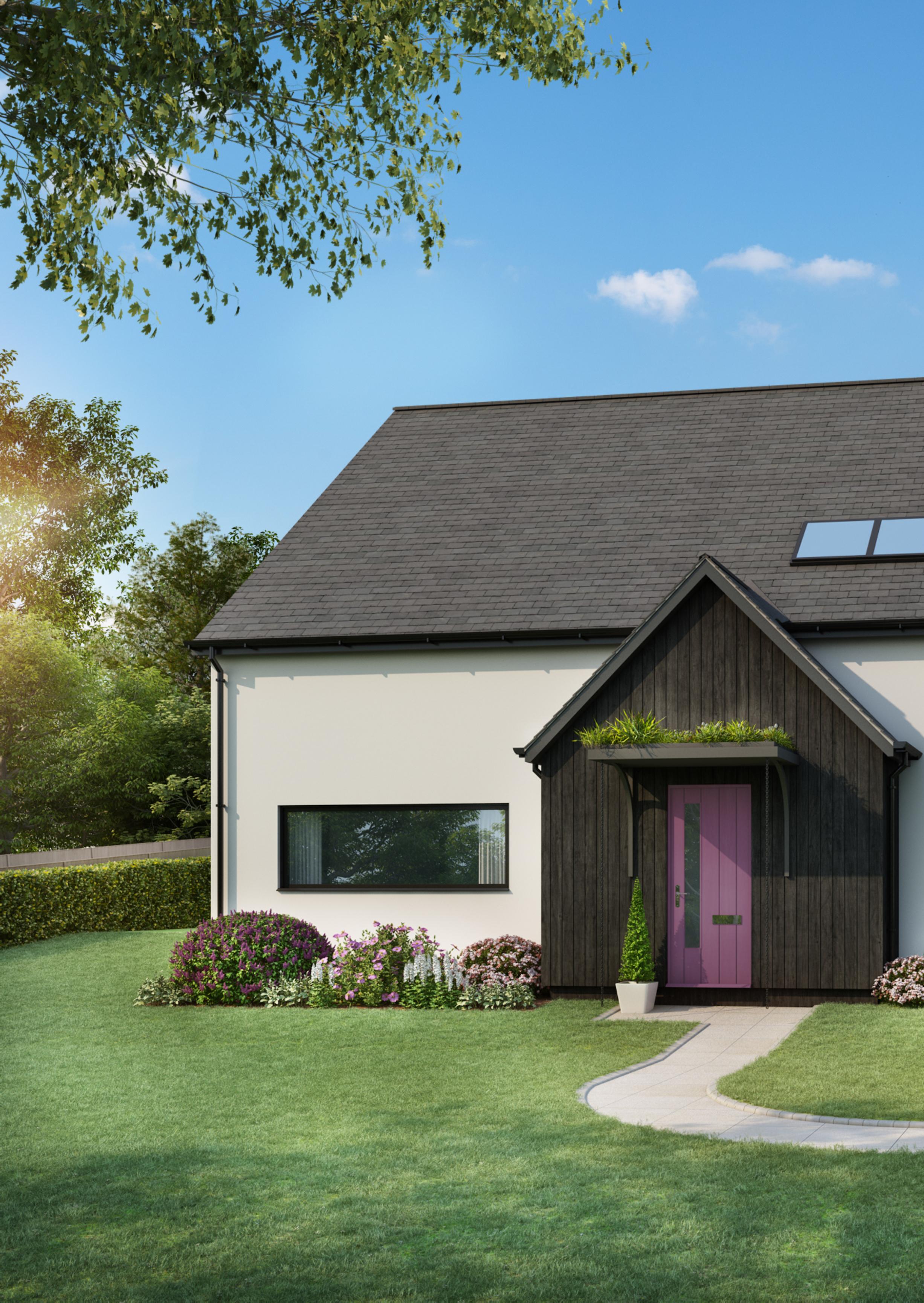
the croft
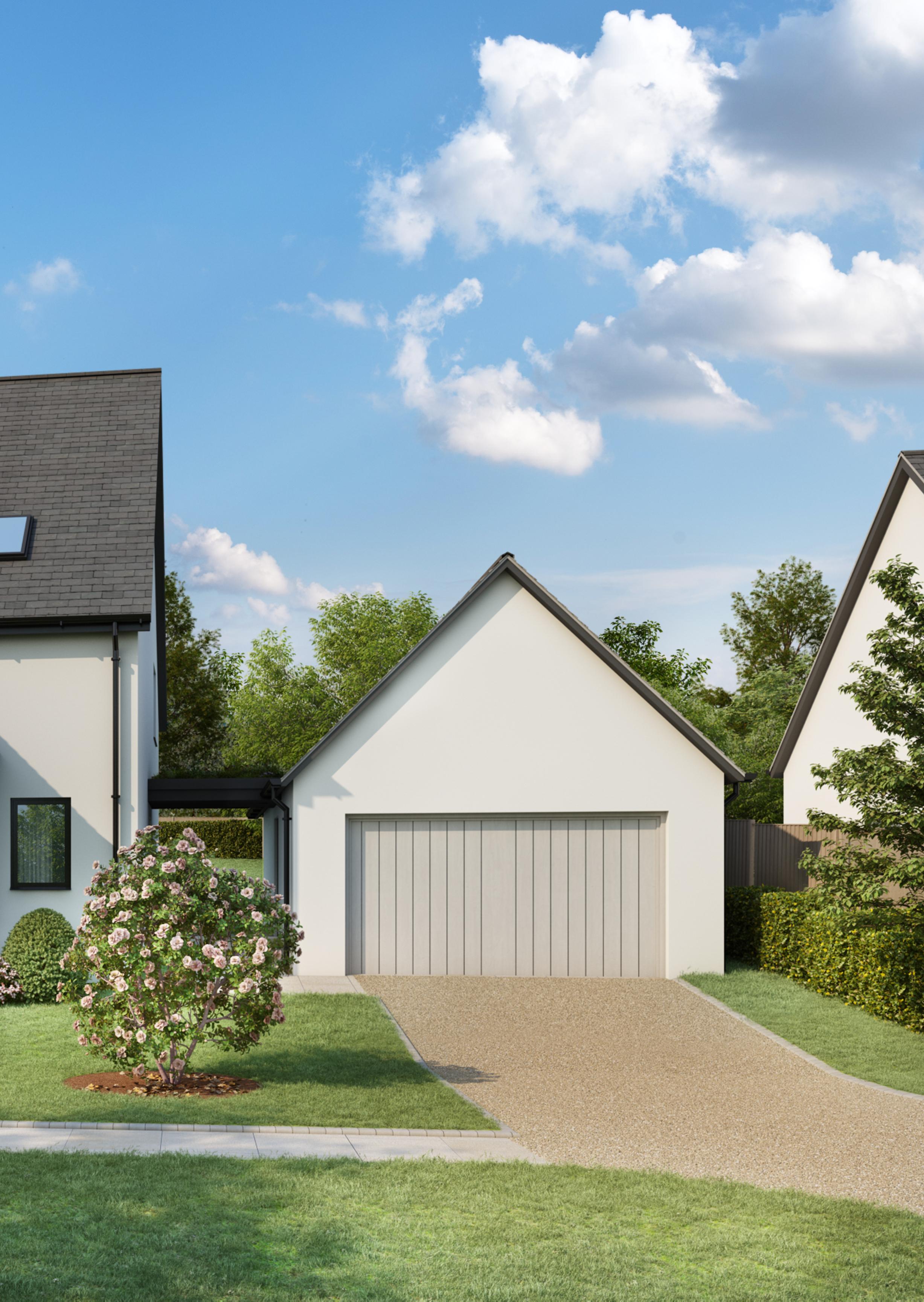
the croft
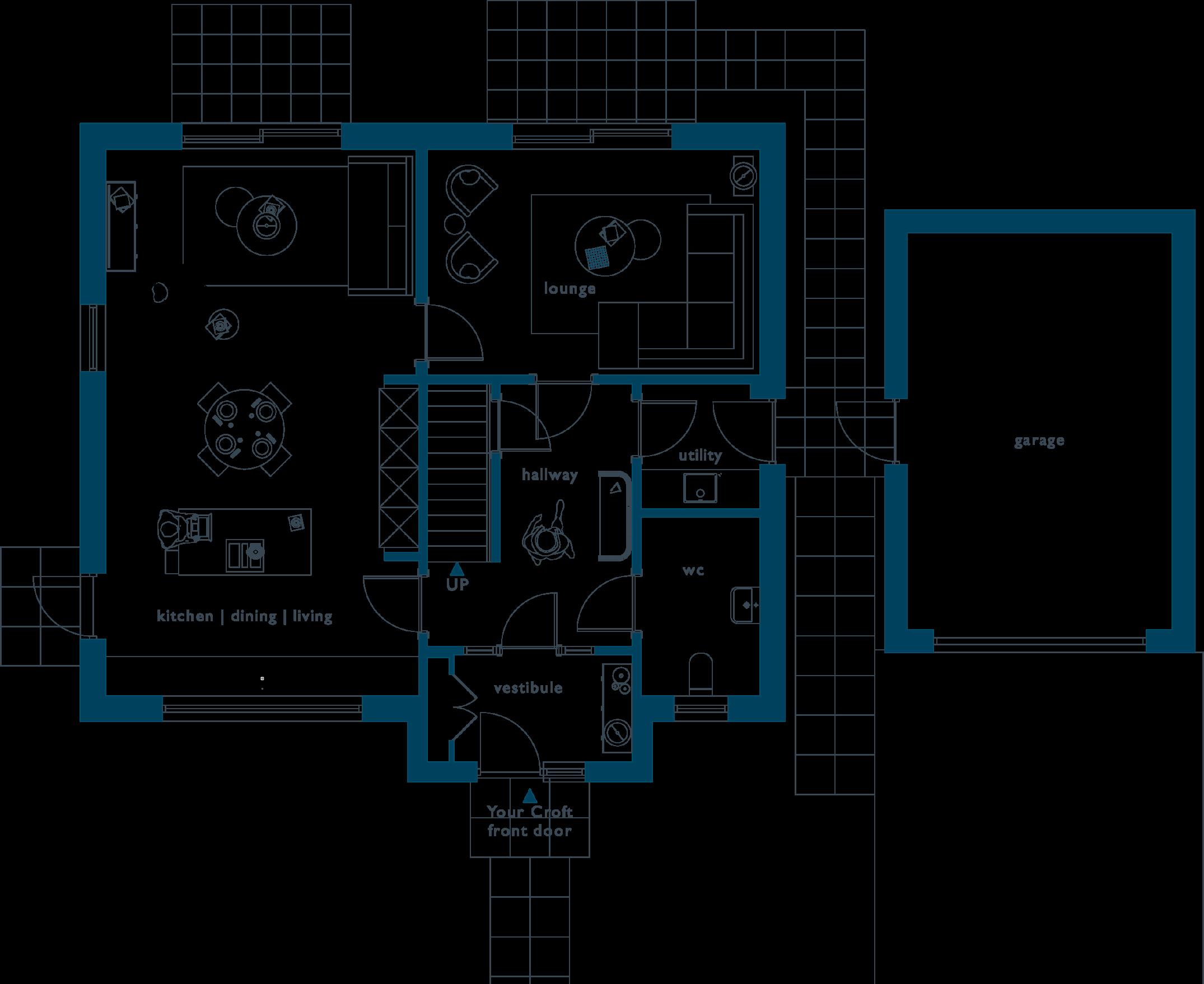
The Rooms
Vestibule: 3.14m x 1.60m (10’4” x 5’3”)
Hallway: 4.00m x 2.11m (13’1” x 6’11”)
WC: 2.68m x 1.80m (8’10” x 5’11”)
Utility: 1.80m x 1.80m (5’11” x 5’11”)
Lounge: 4.59m x 3.49m (15’0” x 11’5”)
Kitchen/Dining/Living: 8.21m x 4.66m (26’11” x 15’4”)
Garage: 6.00m x 4.00m (19’8” x 13’1”)
the croft , different, yet similar to the sheiling , open-plan living is central to this home.
Four bedrooms complete with built-in wardrobes, one ensuite shower-room and a spa-style family bathroom, the croft will create a wonderful home for a family of any size.
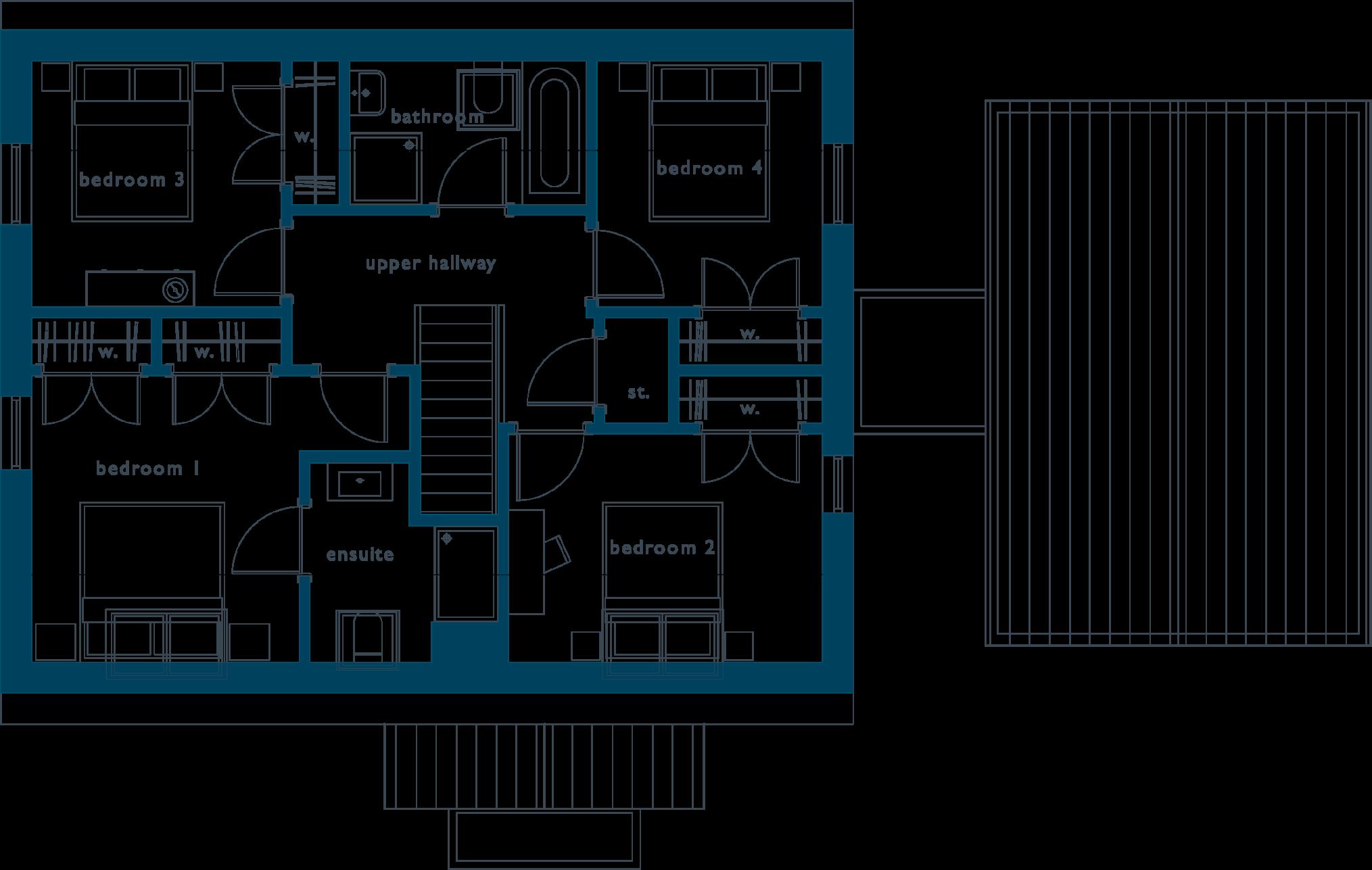
Bedroom 1: 3.72m x 3.32m (12’2” x 10’11”)
Bedroom 1 Ensuite: 2.58m x 2.26m (8’6” x 7’5”)
Bedroom 2: 4.04m x 2.92m (13’3” x 9’7”)
Bedroom 3: 3.12m x 2.92m (13’3” x 9’7”)
Bedroom 4: 3.04m x 2.80m (9’12” x 9’2”)
Bathroom: 3.22m x 1.80m (10’7” x 5’11”)
Floor plans are not to scale and are indicative only. Location of windows, doors, bathroom fittings, kitchen units and appliances may differ. Dimensions given are approximate and should not be used to order carpets or furniture.
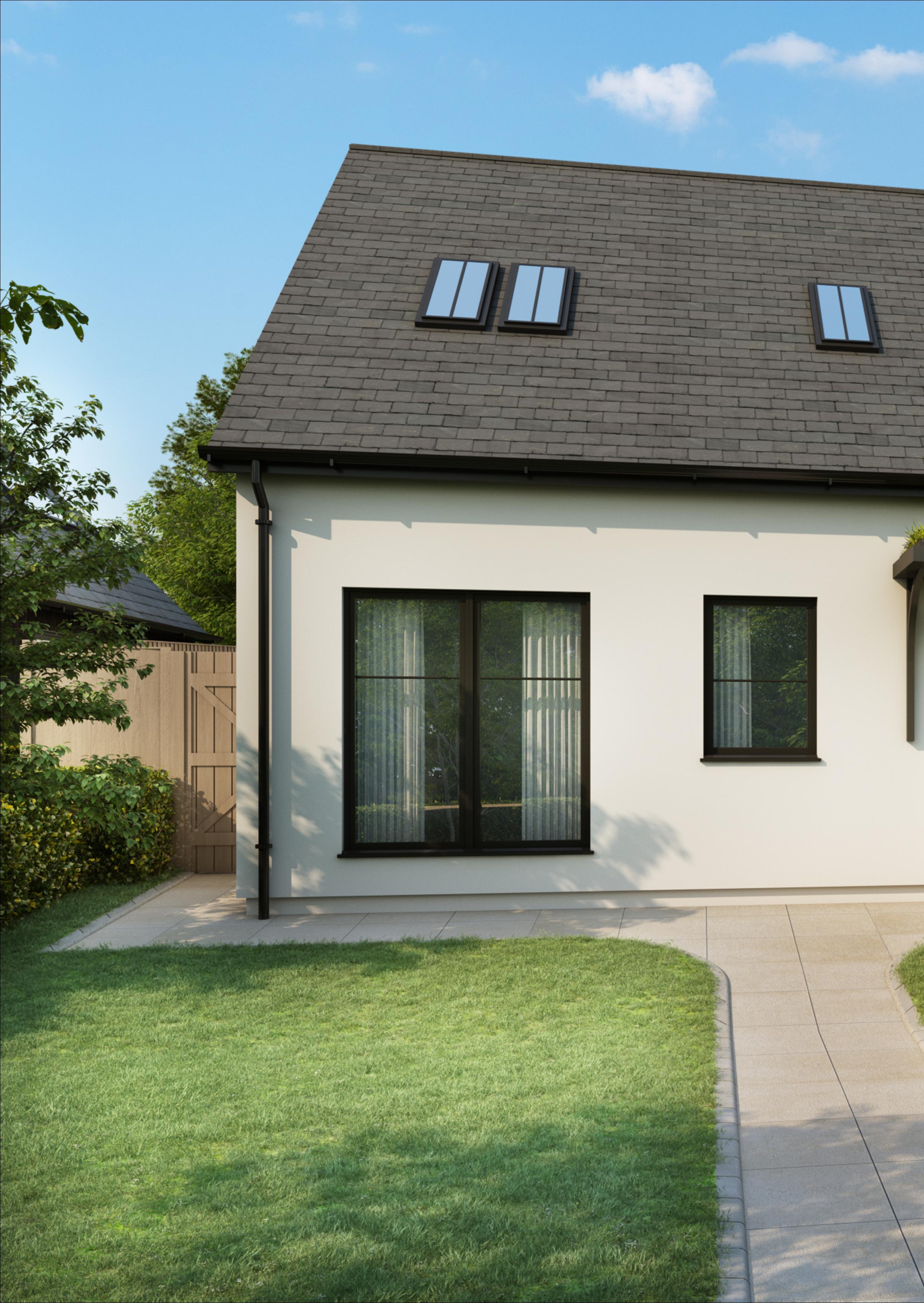
the cottage
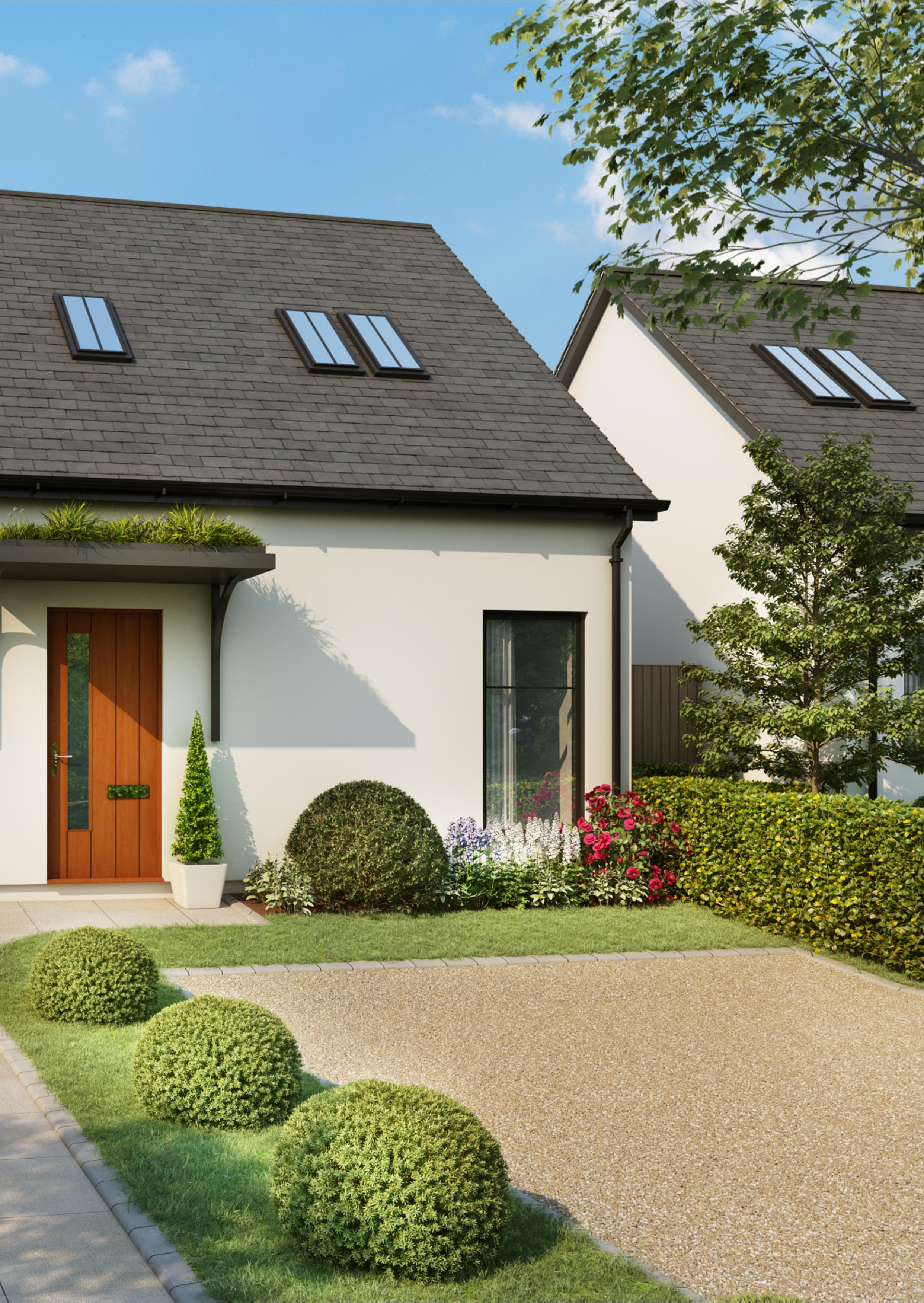
the cottage
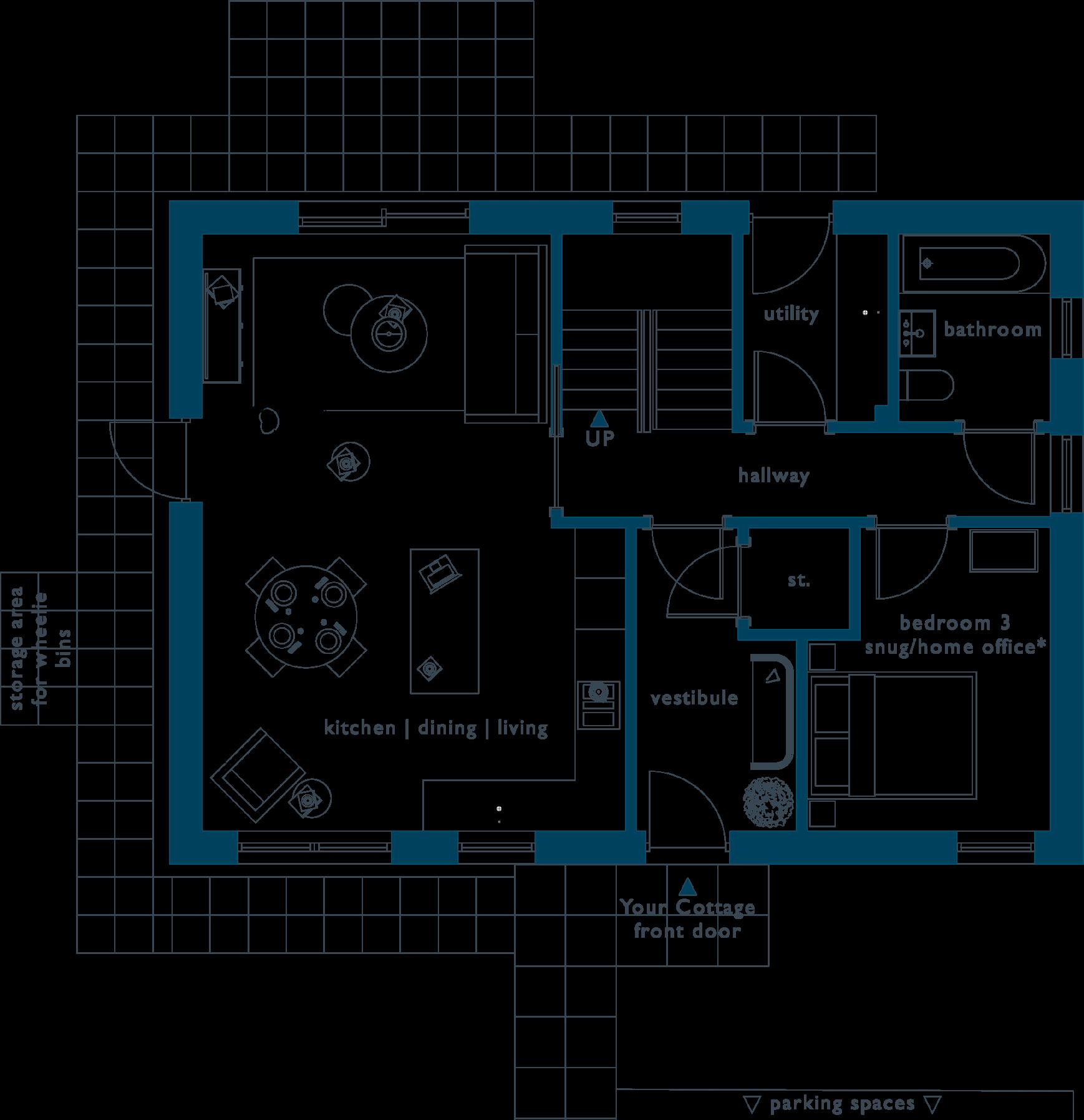
The Rooms
Vestibule: 3.58m x 1.91m (11’9” x 6’3”)
Kitchen/Dining/Living: 7.00m x 4.28m (22’12” x 14’0”)
Utility: 1.60m x 2.18m (5’3” x 7’2”)
Bathroom: 1.75m x 2.18m (5’9” x 7’2”)
Bedroom 3 (home office/snug): 3.58m x 2.94m (11’9” x 9’8”)
The cottage, our three-bedroom home with the same look and feel as the croft and the sheiling.
The cottage has two spacious bedrooms with built-in wardrobes, one ensuite shower-room, a spa-style family bathroom and a third bedroom which could also be used as a cosy snug or home office.
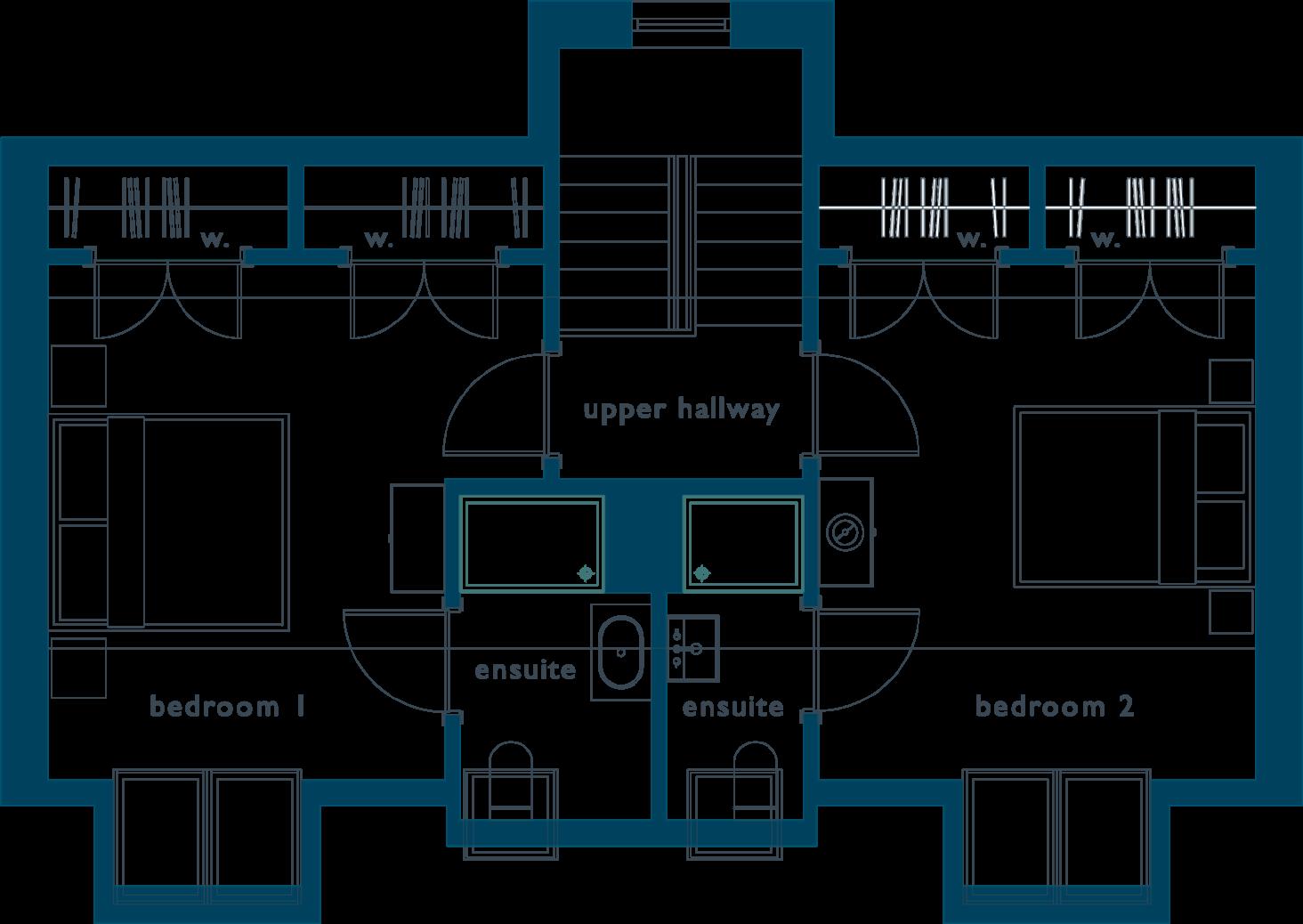
Bedroom 1: 4.07m x 4.16m (13’4” x 13’8”)
Bedroom 1 Ensuite: 2.58m x 2.00m (8’6” x 6’7”)
Bedroom 2: 4.07m x 3.36m (13’4” x 11’1”)
Floor plans are not to scale and are indicative only. Location of windows, doors, bathroom fittings, kitchen units and appliances may differ. Dimensions given are approximate and should not be used to order carpets or furniture.

Specification
- Your attention is drawn to the fact that it may not be possible to provide the branded products as referred to in the specifcation. In such cases, a similar alternative will be provided. Churchill Homes reserves the right to make these changes as required. Visual representations such as pictures, drawings or photography are artists’ impressions only, are indicative only and subject to change.


General Features
Timber cladding features
High thermal insulating properties
Private garden landscaped with seeded grass and timber or post + wire fencing
High speed fibre broadband connectivity
3-Phase electricity supply
This has the capacity to take a high-speed EV charger
Interior Finishes
Engineered timber flooring to open plan kitchen, dining, living and hallway areas
Carpet to all bedrooms
Timber veneer doors with chrome ironmongery
Traditional skirting design in white satin finish
Walls in painted off-white finish
ceilings in painted white finish
High performance timber double glazed windows and doors (where applicable)
Fitted wardrobes (to all bedroom in the sheiling and the croft and bedroom 1&2 in the cottage )
Kitchen
Individually designed contemporary kitchens working in collaboration with Kitchens International
Stainless steel sink with mixer tap
Under-cabinet LED lighting to wall units
Range of integrated Siemens appliances:
• Single Oven
• Built-in microwave
• Extractor hood
• Touch control induction hob
Integrated dishwasher
Integrated fridge freezer
Bathrooms & Shower Rooms
Ceramic floor tiles
Ceramic tiles to bath and shower areas
Lusso Stone sanitaryware, shower sets and taps
WCs with soft close seats
White shower tray with glass screen
Freestanding bathtub to family bathroom
Heated towel rails
Heating and Hot Water
Vaillant aroTHERM Plus Heat Pump
Solar Panels (PV)
Zoned underfloor heating throughout ground floor
Thermostatically controlled radiators to first floors
Lighting and Electrical
Recessed energy efficient LED downlights to vestibule, hallway, kitchen, dining, living area, utility room, WC, shower rooms and bathroom.
Switches and sockets in white finish throughout
Satellite television wiring
Telephone/media outlets to living areas and bedrooms
TV point located in open plan living area, lounge and master bedroom,
Security and peace of mind
10 year NHBC warranty
Security alarm system
Fire and heat safety systems
Factory finished Nordan timber composite front door


Optional extras available.
Churchill Homes
Churchill Homes have a trusted reputation in the North East of Scotland for an uncompromising approach to quality and originality.
Churchill Homes have been in operation for over 30 years, evolving into the property development company it is today. The company’s portfolio shows a diverse range of new and refurbished properties with award winning designs, bringing together contemporary living with a strong traditional homely feel.
Contact
+44 (0) 1224 256180
info@churchill-homes.co.uk
www.churchill-homes.co.uk

Reasonable care has been taken in the preparation of this brochure, but the developer does not warrant the accuracy of this brochure. To the extent permissible by law, the statements, information and depictions in this brochure may not be relied upon as statements or representations of fact. In particular, visual representations such as pictures and drawings are artists’ impressions only, and are not representations of fact. The brand, colour and model of all materials, fttings, equipment, fnishes, installations and appliances supplied shall be provided subject to the developer’s architect’s selection, market availability and the sole discretion of the developer. All information contained in this brochure are current at the time of printing, and are subject to such changes as are required by the relevant authorities or the developer.




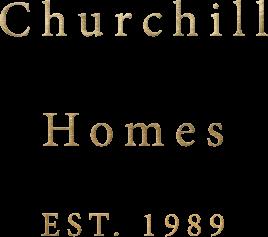













 Ythsie
Aberdeen
Ythsie
Aberdeen










 1. The Prop of Ythsie (walkable from the caim collection)
2. The Shed Health Club at Ythsie (walkable from the caim collection)
1. The Prop of Ythsie (walkable from the caim collection)
2. The Shed Health Club at Ythsie (walkable from the caim collection)






















