PORTFOLIO - TIAGO CARVALHO


8
16
38
"TENDA" PG.
"CANARINHO" PG.
"ANEMONE" PG.

"SOLO"
24 "CV"
4 "TITUS"
30
PG.
PG.
PG.
Tiago Carvalho, 21 anos, 9° Semestre de A.U.
"Mais que a técnica" é o que traz a morfologia à palavra "arquitetura". Este é o princípio que torna possível a ponte entre abstração e o mundo concreto, a transmissão sentimental e sensorial por espacialidade e a capacidade inovativa. Acredito nesta profissão como uma com o potencial de realizar sonhos daqueles que vão construir sua primeira casa, ou a projeção do espaço pedagógico para crianças em formação, intensificadora de relações humanas e conformadora de uma sociedade futura.

EDUCAÇÃO
Janeiro/2012: Início do Ensino Fundamental 2 no Colégio Poliedro
Janeiro/2017: Início do 2o Ano do E.M, no Colégio Anglo Cassiano Ricardo.
Julho/2017: Summer Camp na IMG Academy.
Janeiro/2019: Formação no Colégio Anglo Cassiano Ricardo e Início na Faculdade de Arquitetura e Urbanismo da Pontifícia Universidade Católica de Campinas.
Junho/2022: Cursando o 4o Ano de Arquitetura e Urbanismo.
EXPERIÊNCIA
8 semestres completos do curso de Arquitetura e Urbanismo pela PUC Campinas
Monitoria das disciplinas: Desenho em Arquitetura A, Materiais e Técnicas Construtivas A e Desenho do Objeto A
Participação em concursos: Parklet no conjunto Plasma, pela UNICAMP; Tree House, por D&A Publishers; Ethiopian Satellite Preschools, por Archistorming; Microlibraries, por uni.xyz.; e Tiny House, por Volume Zero Competitions.
Estágio no Escritório Y2Arquitetura
Estágio no Estúdio Mangava
HABILIDADES
Desenho
Modelagem Física
Sketch Up
AutoCAD
Photoshop
Revit
InDesign
REFERÊNCIAS
Ana Paula Giardini Pedro (Diretora do Curso)
dir.fau@puc-campinas.edu.br
Verley Henry Coco Jr. (atual chefe) verley.henry@y2arquitetura.com
INTERESSES
Visitas técnicas
Concepção Projetual
Relações com clientes
Conhecimento burocrático
Gestão/Administração de um Escritório
CONTATO
+55 (19) 99955-2090
tiago.ljcarvalho@gmail.com
Campinas, São Paulo
5


tenda
UNIDADE DE PRONTO ATENDIMENTO
Tipologia arquitetônica permite, dentre muitas, alta variabilidade em conjunto com adaptação a distintos sítios de projeto e demandas Uma vez que inseridos em um contexto de calamidade na área da saúde (por crises sanitárias e pela pandemia do COVID-19, por exemplo) em conjunto com a concepção estrutural em madeira, cujo caráter possibilita construção agilizada, limpo canteiro de obras, alta resistência estrutural e esbeltez, foram propostos que articularam os submódulos programas em quadrados de 4mx4m - e compõem os módulos mínimos (em cruz) Além de, conforme o acréscimo de módulos, novos programas surgem com a finalidade de suprir a demanda local, também novos espaços de lazer são conformados por suas disposições e encaixes projetados pelos beirais Ademais, vale notar que para uma demanda eventual, outras concepções podem ser formadas em outra futura necessidade, como um hospital de campanha que, posteriormente à pandemia, se tornaria em uma UPA (Unidade de Pronto Atendimento), Posto de Saúde, entre outros
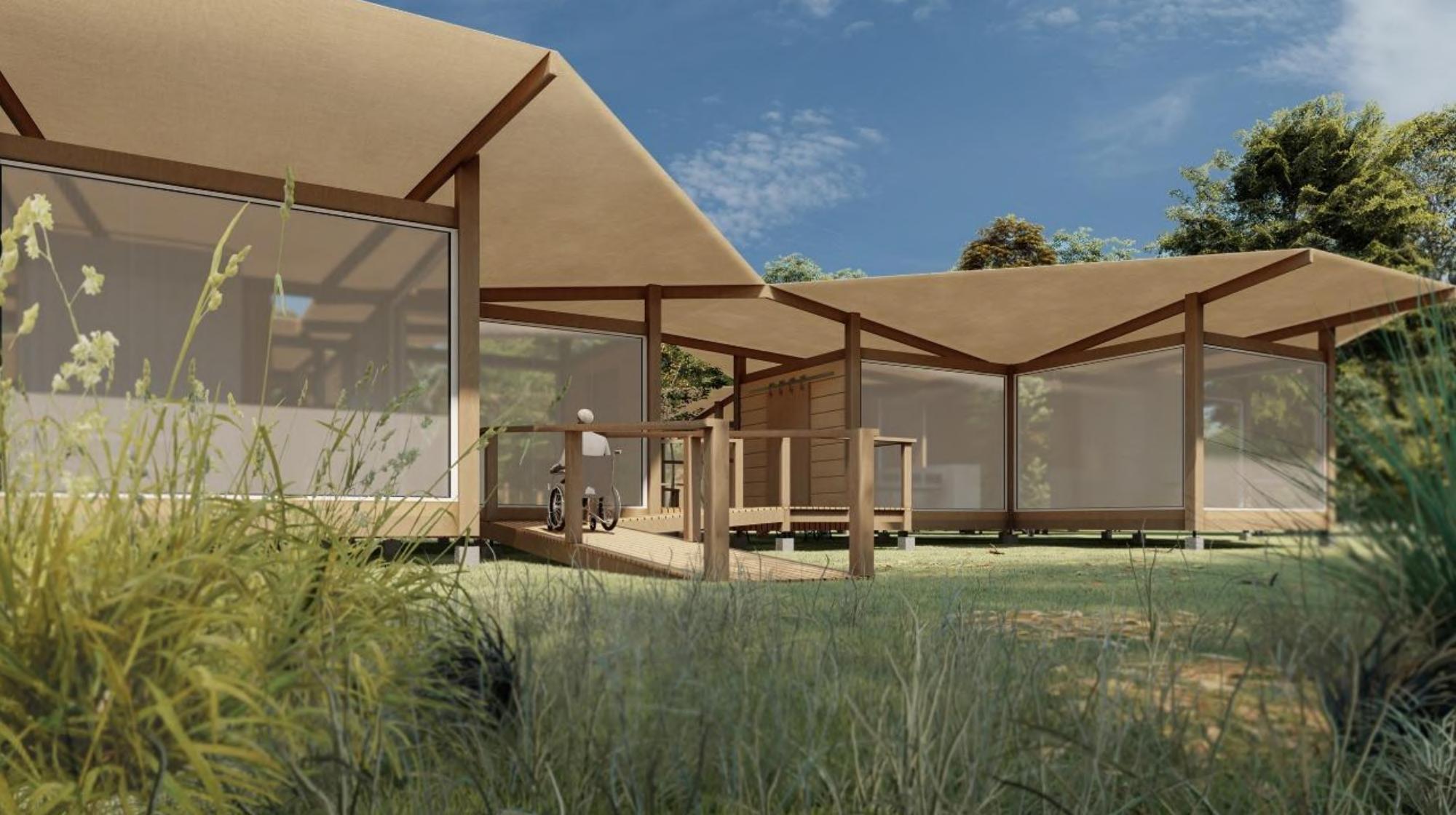

PERSPECTIVA EXTERNA
ARTICULAÇÃO DOS MÓDULOS

 CONJUNTO M NIMO
CONJUNTO ESCALA LOCAL
CONJUNTO ESCALA MUNICIPAL
CONJUNTO M NIMO
CONJUNTO ESCALA LOCAL
CONJUNTO ESCALA MUNICIPAL




PLANTA CONJUNTO 11

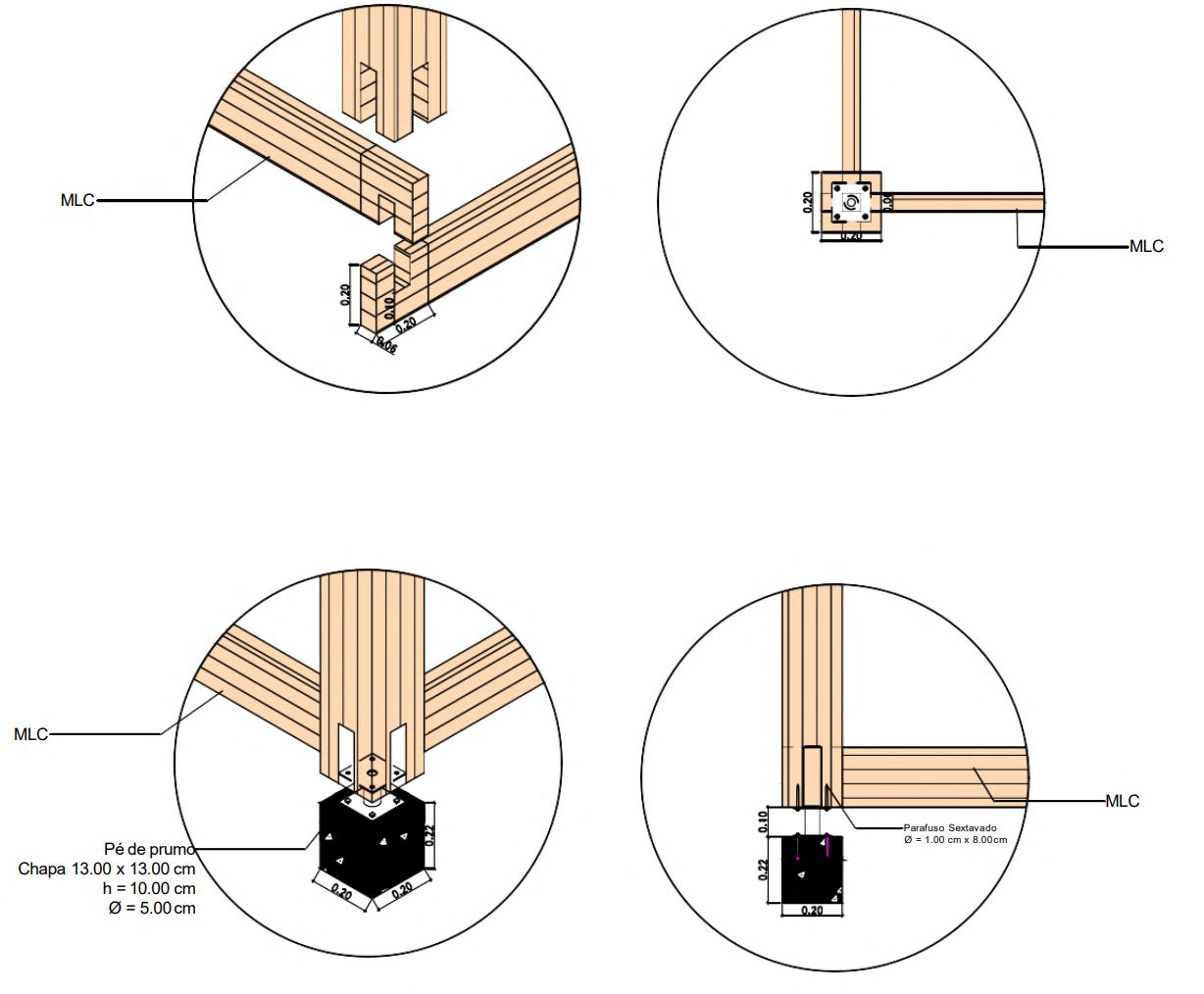
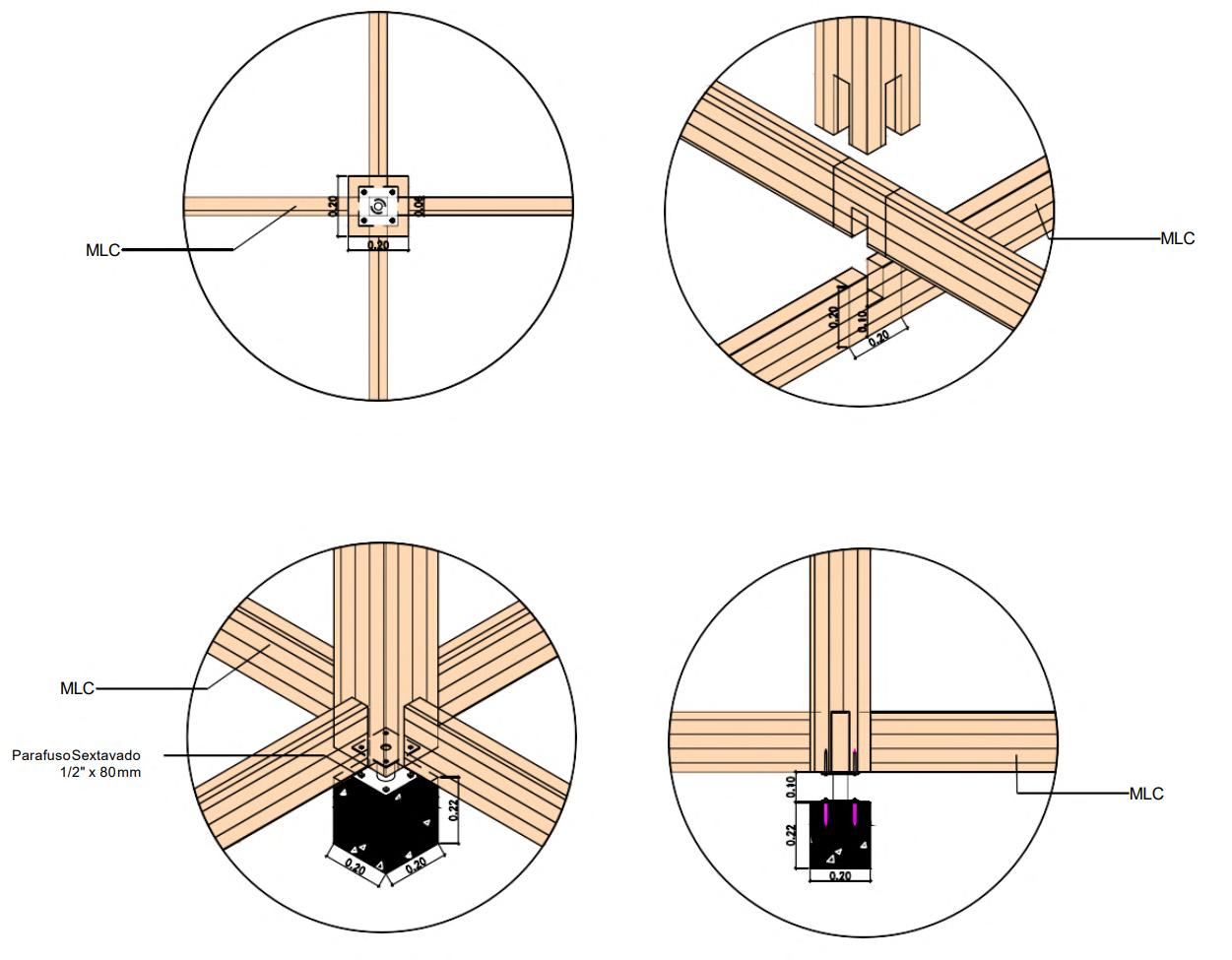
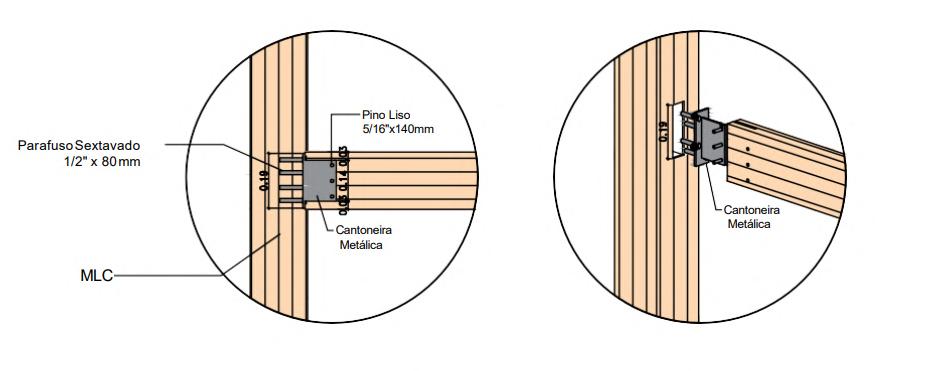




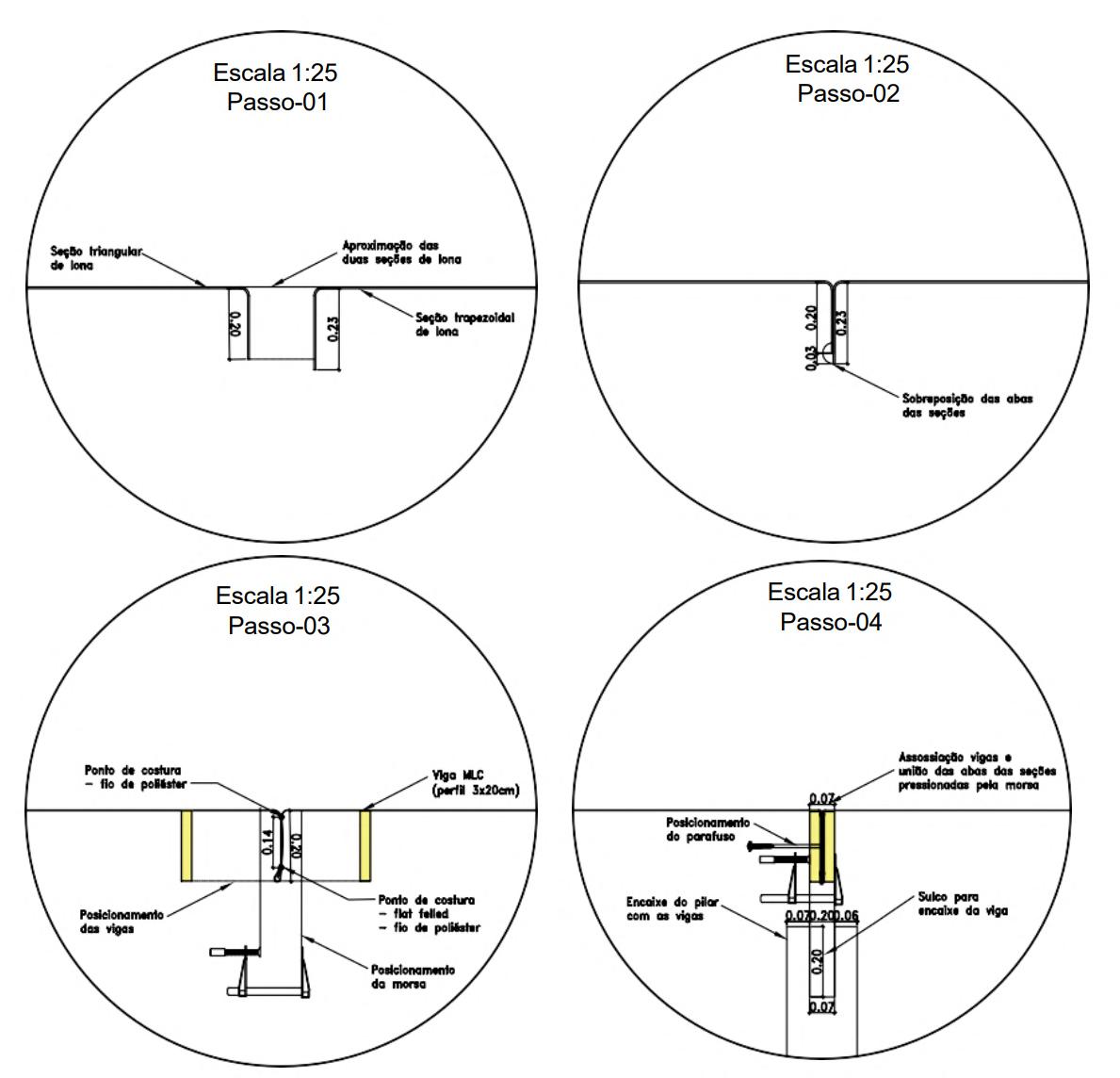
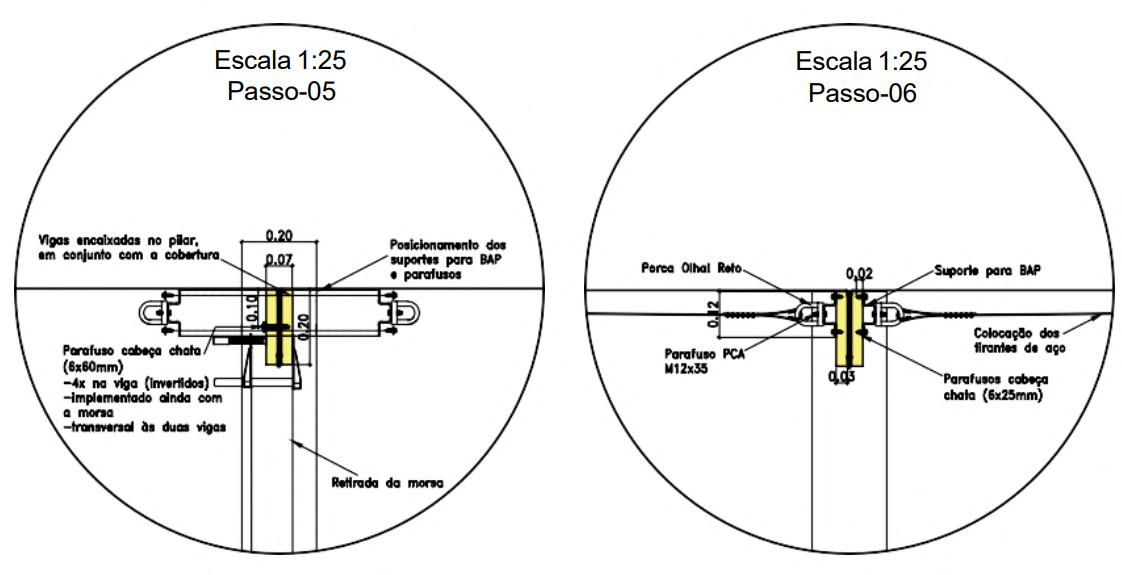
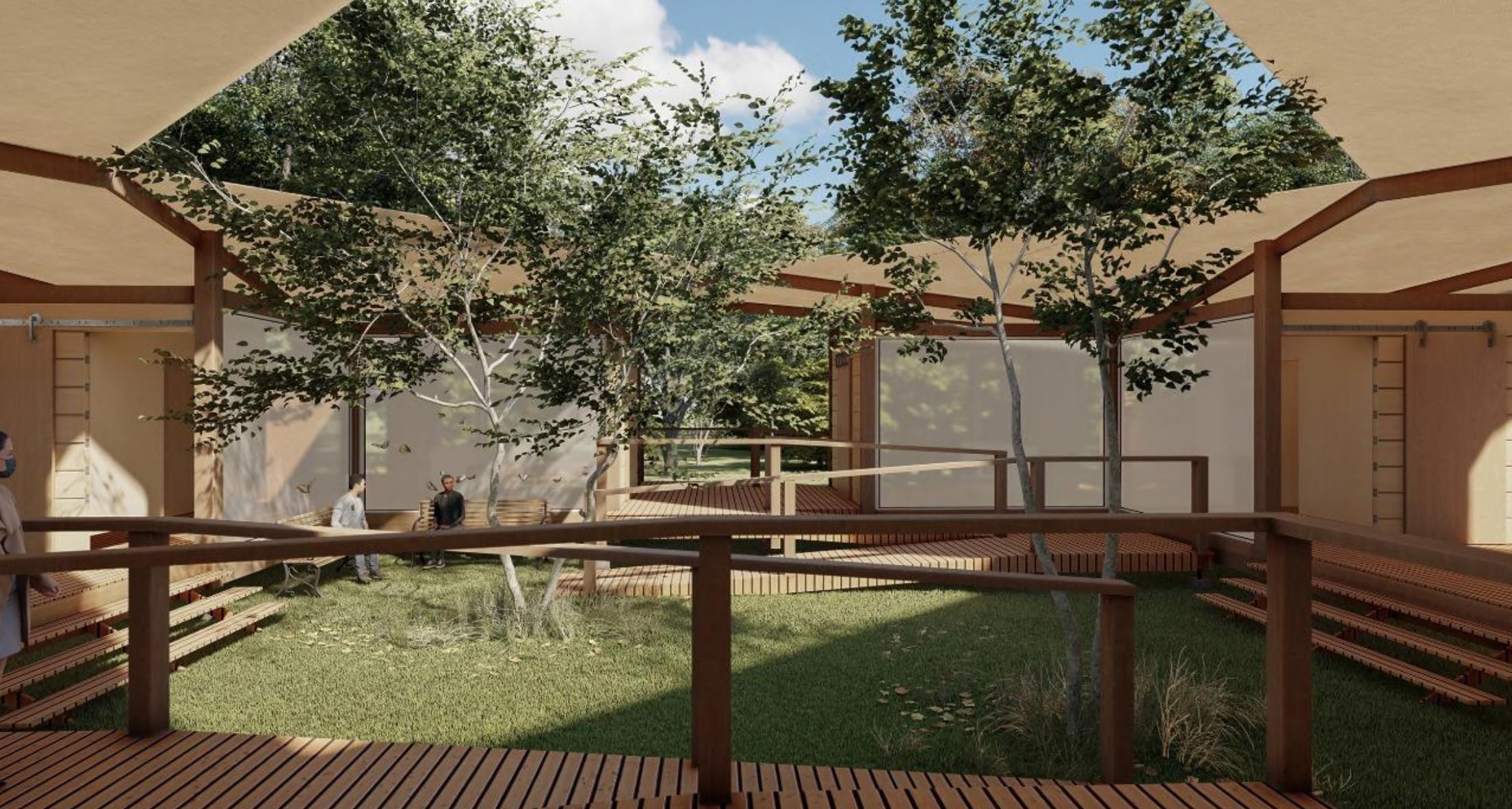


PERSPECTIVA INTERNA
15
PERSPECTIVA PRAÇA
cana rinho
ESCOLA DE ENSINO TÉCNICO
A partir da compreensão dos atributos do contexto imediato, foram projetados, segunda ementa, uma escola de ensino técnico (obtendo auditório e biblioteca com acesso público pela Av Jacaúna) à oeste do sítio de projeto - com acesso principal pela via mencionada, lateral por meio de calçadão proposto exclusivamente para pedestres, adjacente à Area de Preservação Permanente; e posterior através do prolongamento da Rua Jananayra
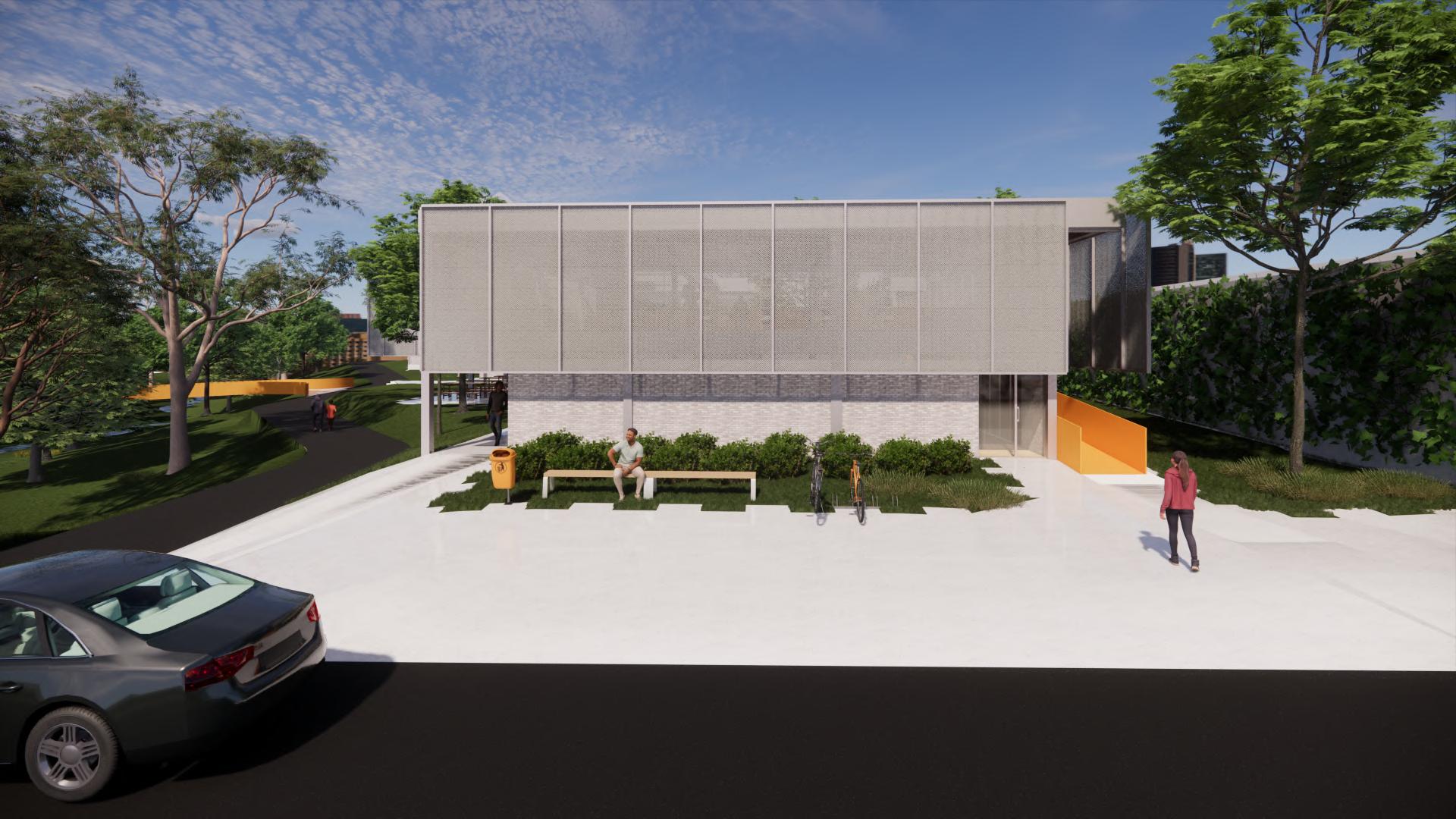
Já na outra margem do córrego Ouro Preto, onde se tem planejamento construtivo de um parque linear, foi projetado um centro comunitário com espaço multifuncional, cozinha e banheiros) que articularia ambas as extremidades, também pela transposição do rio. A leste do linhão - que obteve desenho do piso para articular áreas de permanênciaimplantou-se a ciclovia em conjunto com a via compartilhada, além de alterar a orientação da quadra poliesportiva pré-existente, a fim de qualificá-la em relação à incidência solar;
A partir disso, os vestiários, a leste da quadra, configuram arquibancadas e áreas de permanência descendendo da topografia local, para promover relações com o programa e qualidade de espaços público de lazer

PERSPECTIVA R. JACAÚNA
IMPLANTAR
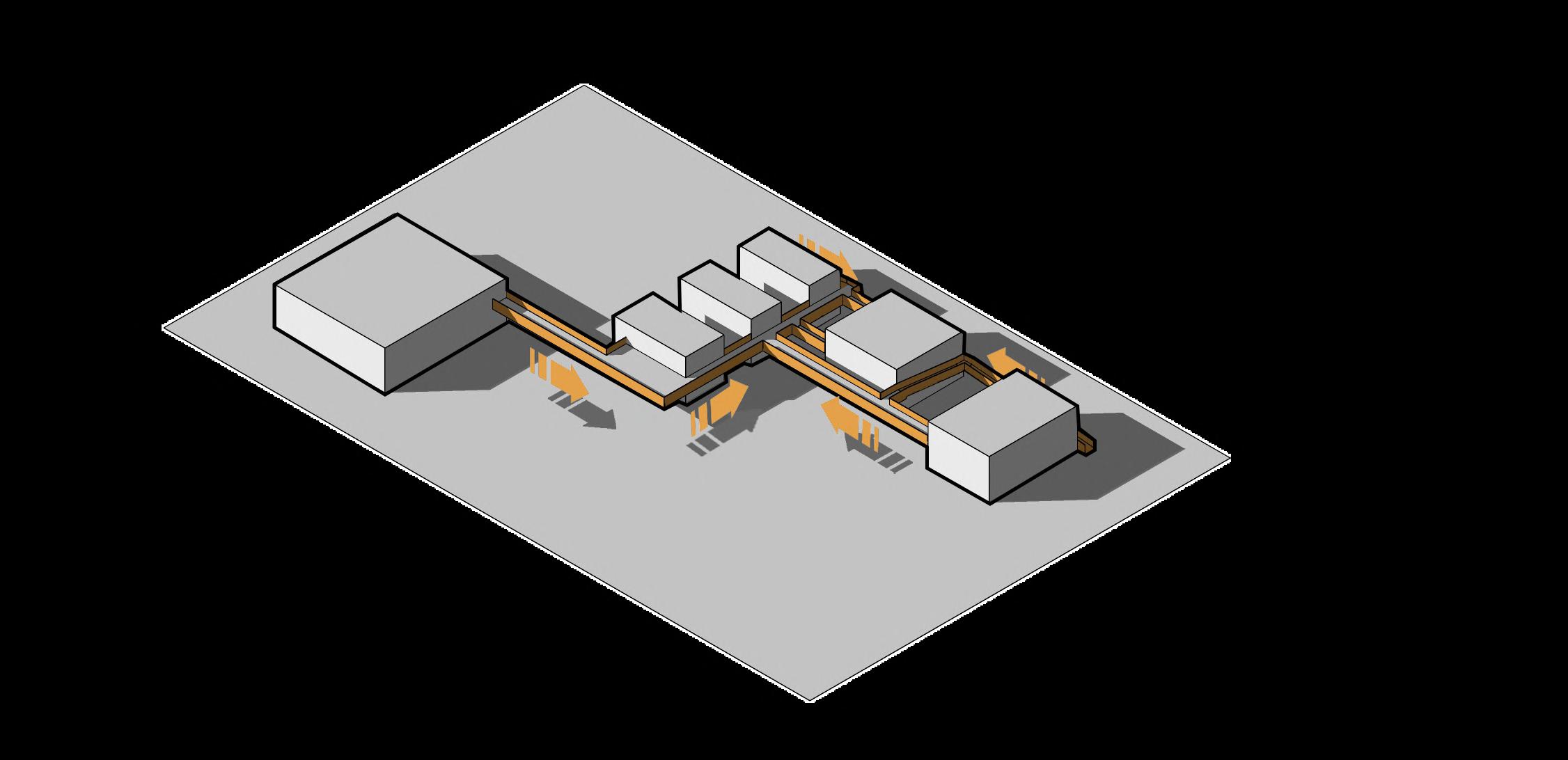


um volume a partir das características urbanas, de programa e geomorfológicas
SEPARAR o volume inicial para com os fluxos e programas, promovendo relações espaciais
CONECTAR os volumes promovendo acessibilidade e dinâmica
OCUPAR o projeto proposto
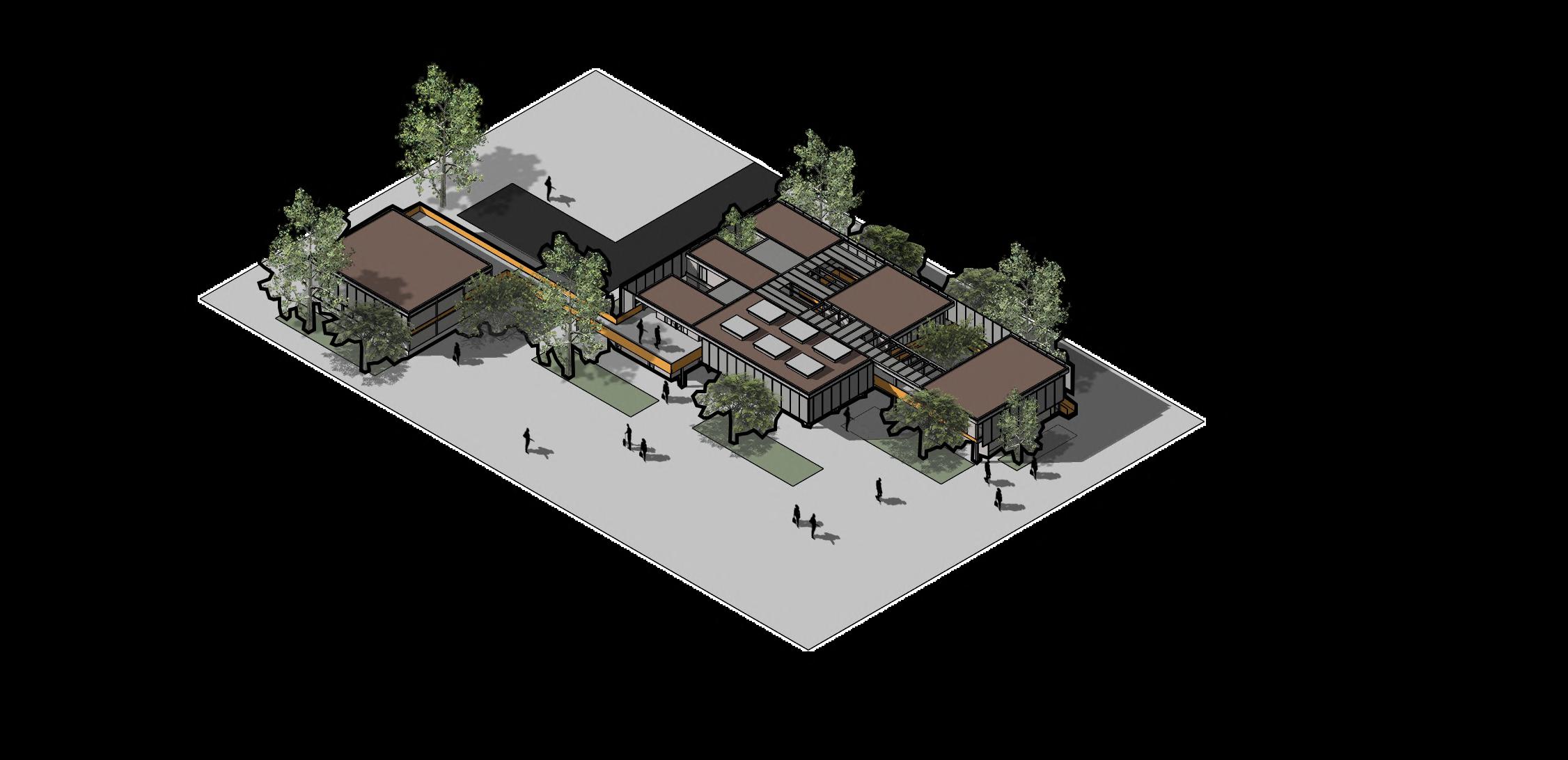
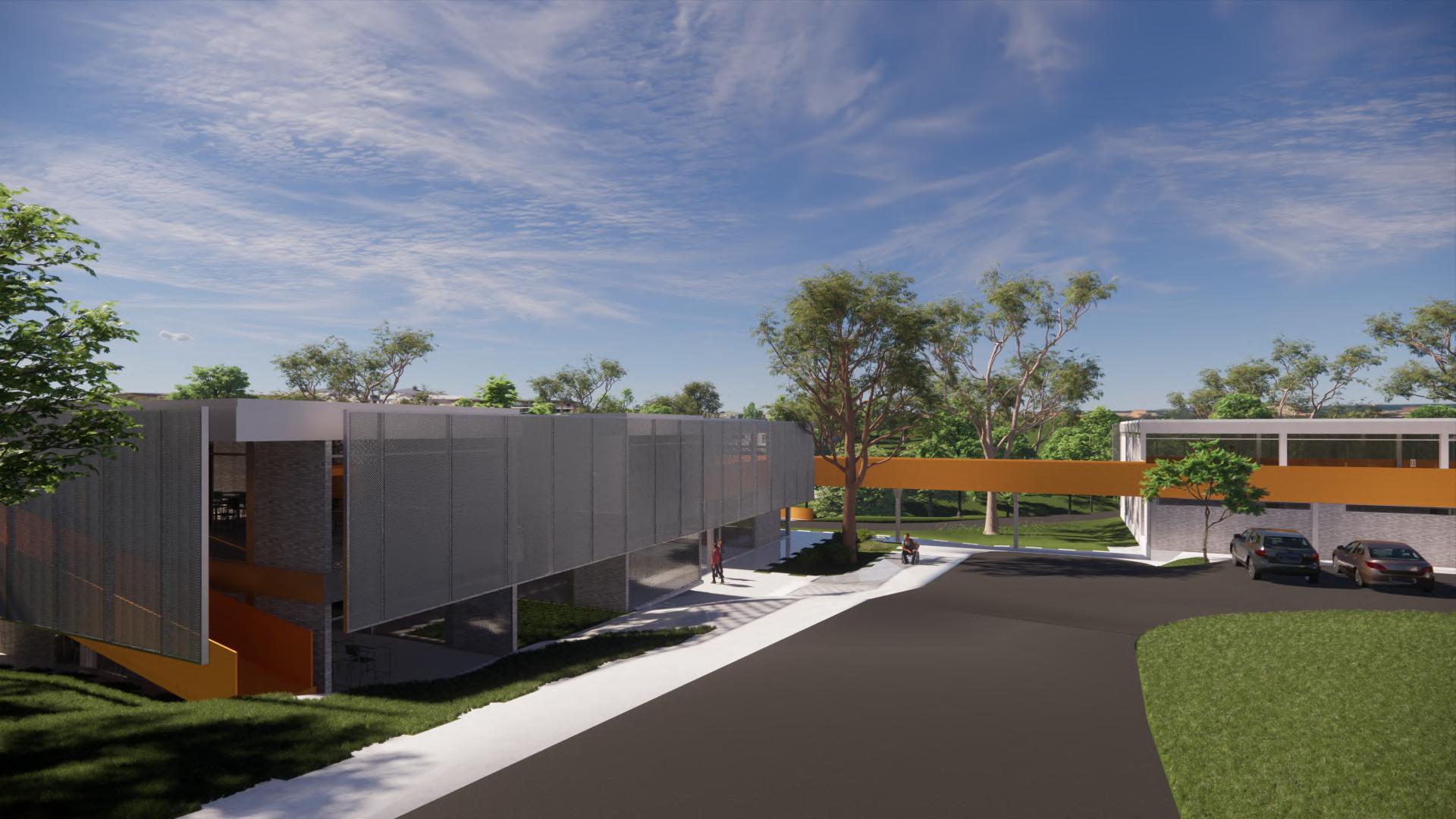
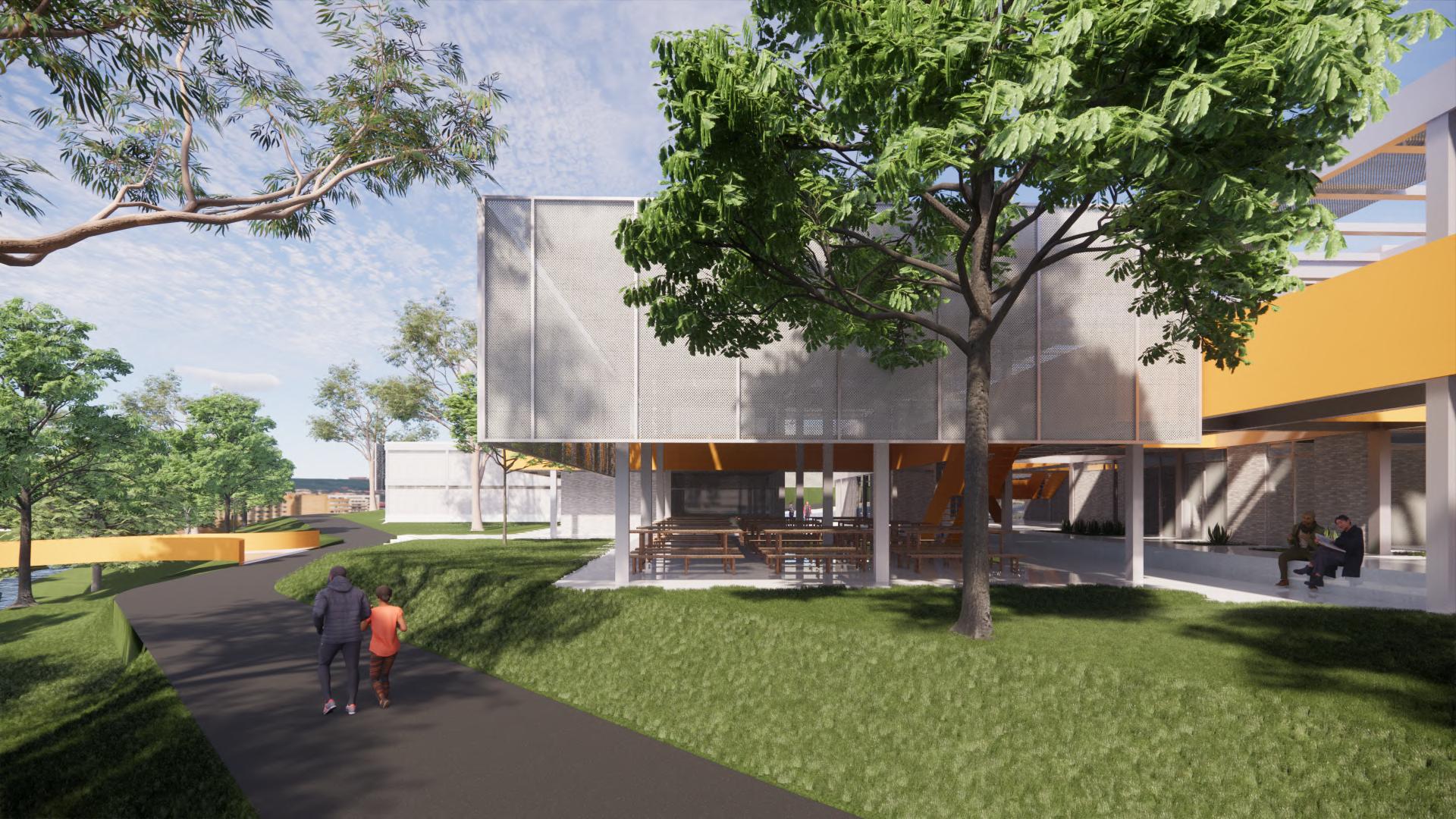
PERSPECTIVA R. JANANAYRA PERSPECTIVA CALÇADÃO PROPOSTO
PAVIMENTO TÉRREO
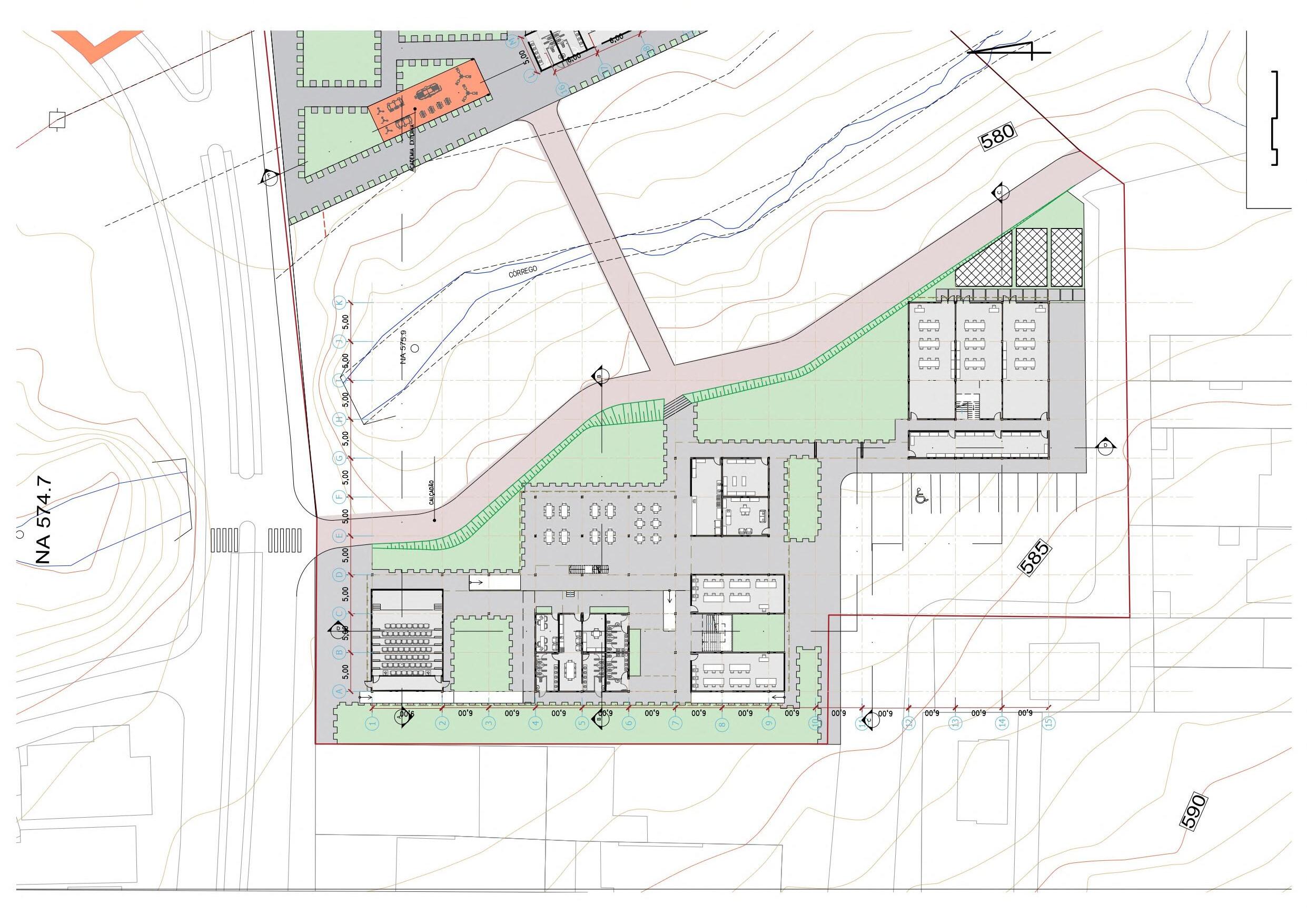

N

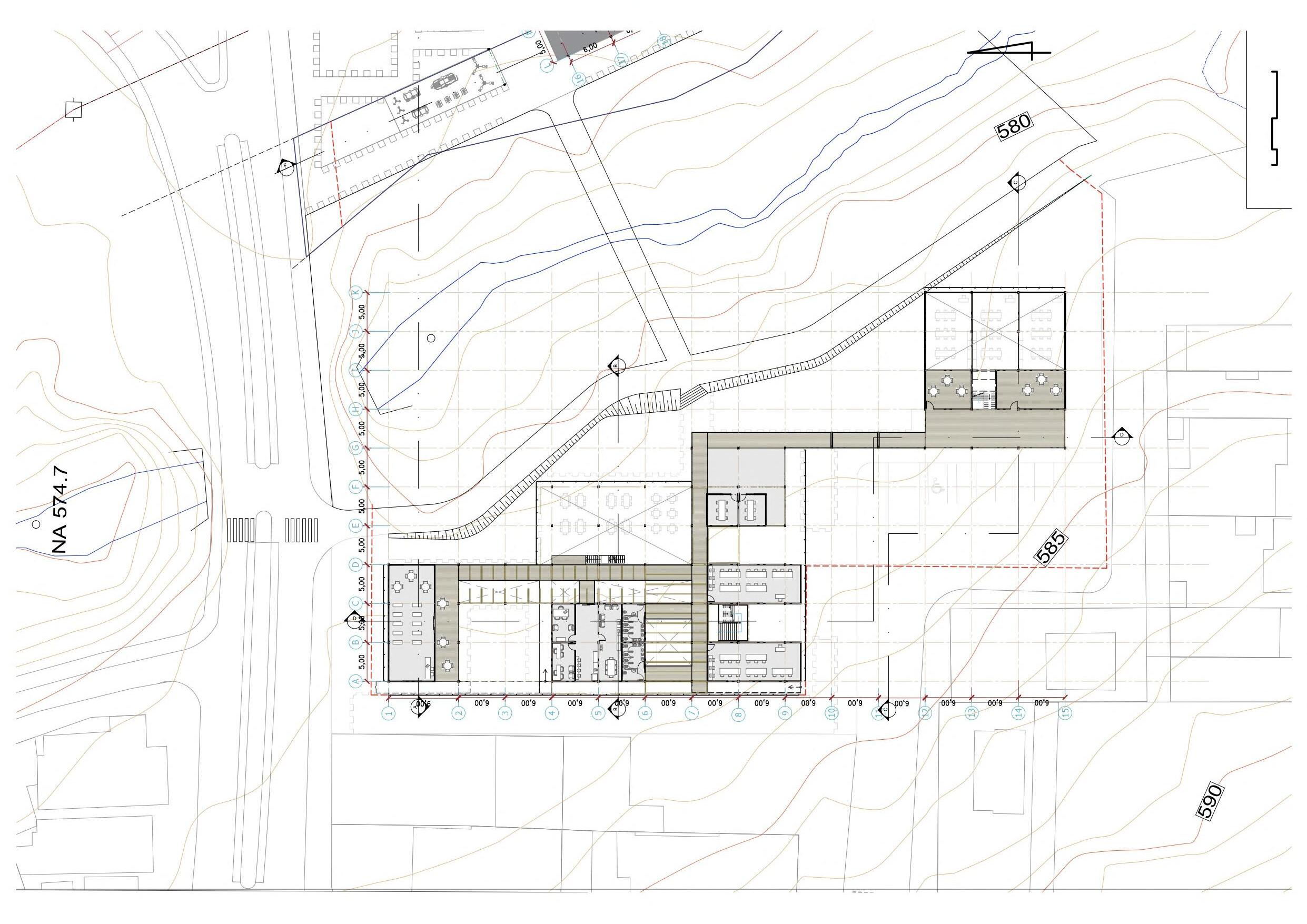
21
PAVIMENTO SUPERIOR
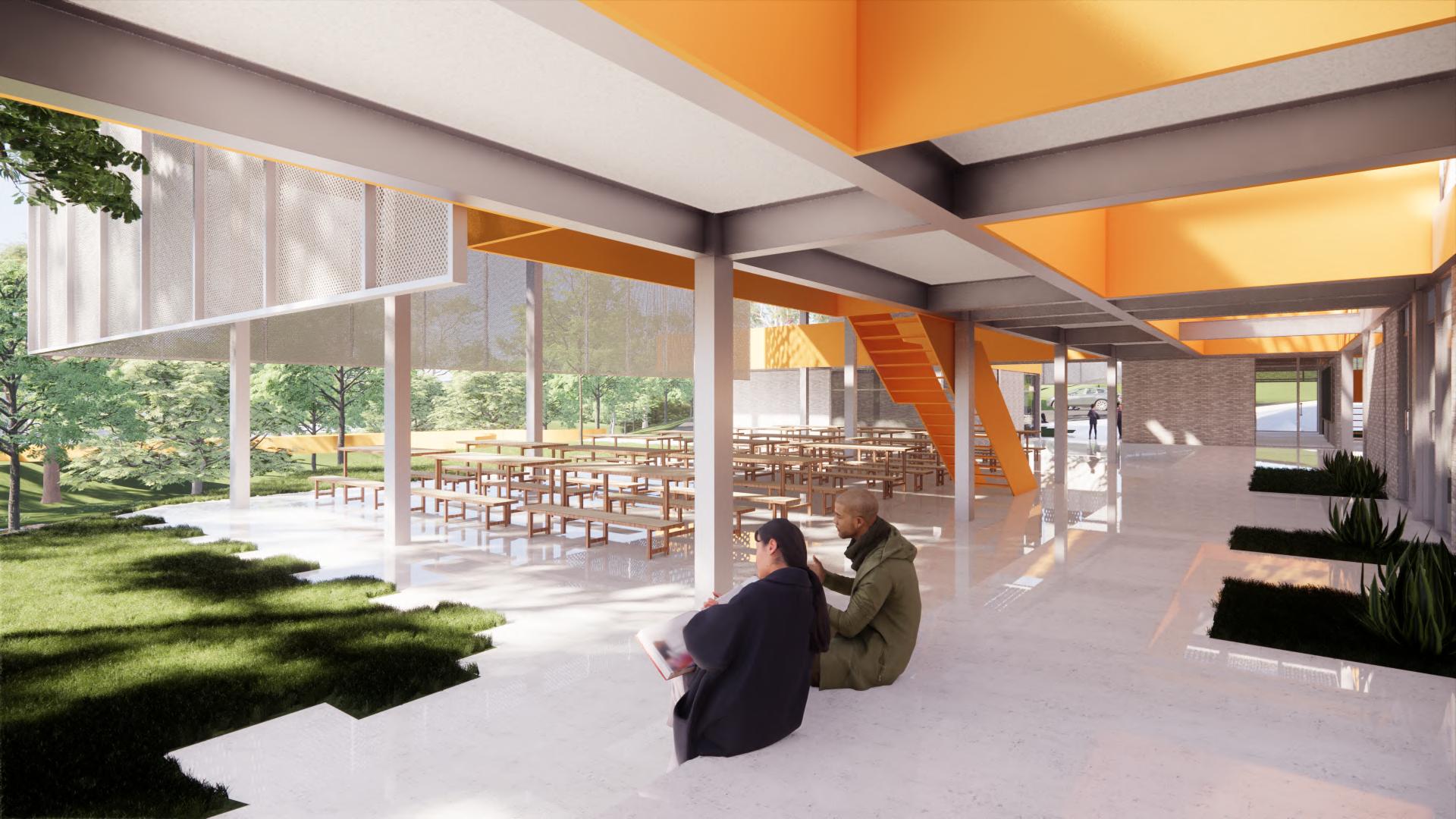

PERSPECTIVA REFEITÓRIO
PERSPECTIVA
PASSARELA PAV. SUPERIOR

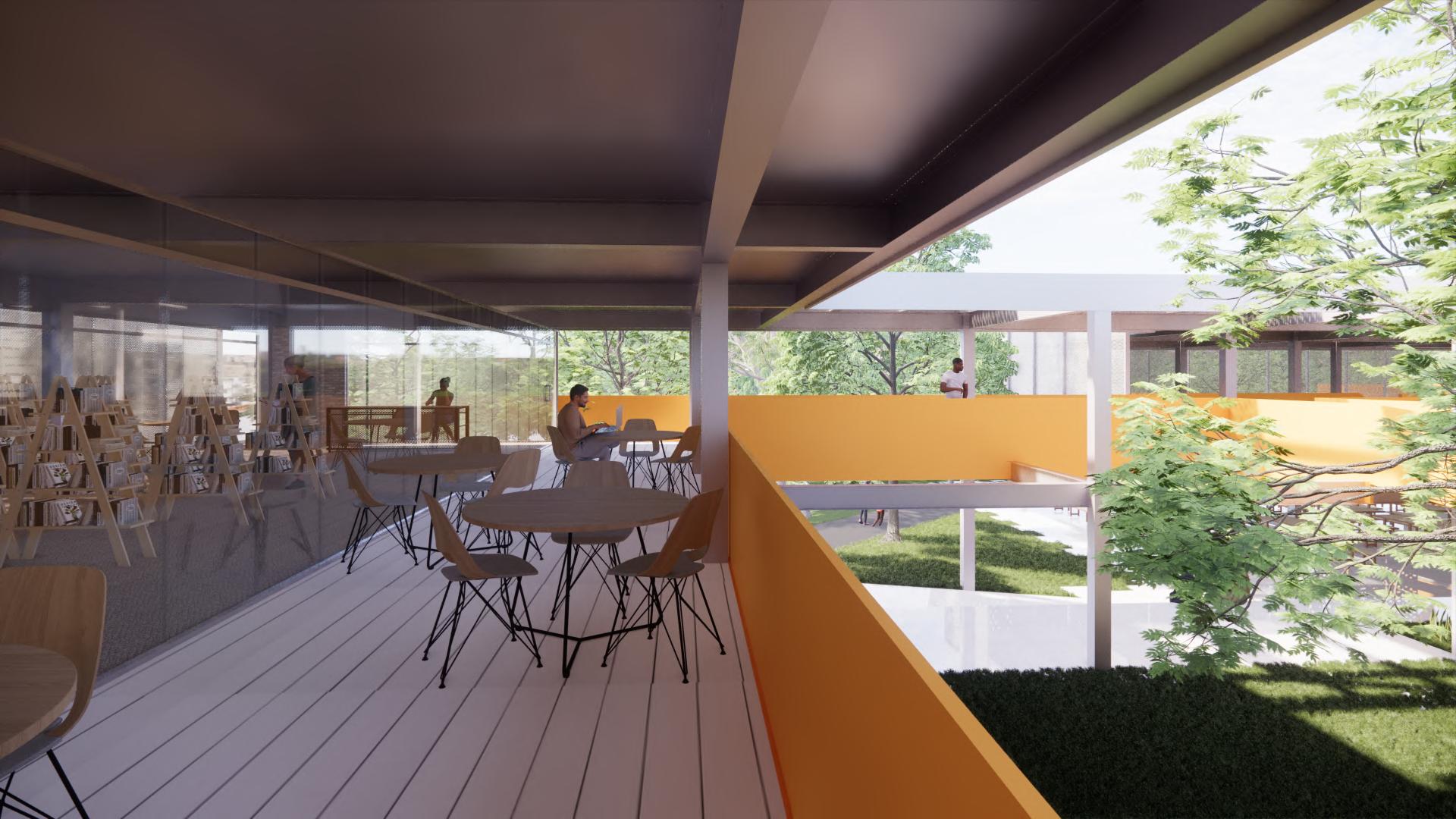
PERSPECTIVA BIBLIOTECA
PERSPECTIVA LABORATÓRIO
solo
ETHIOPIAN SATELLITE PRESCHOOLS IN HIDDI AND DILLU


How architecture improve in education?
The “Solo” project comes from its relationship with the context to create sensitive spaces and connections with the surrounding Organized by modular architecture, it efficiently adapts to different topography sites while following the same logical sequence

Trough colors, textures and shadows, children are instigated to discover and interact with the environment, in such a way, that architecture itself has a pedagogical function for the locals and assists in their development, freedom, and connection with the world around
The 7x7m modules, which are covered in 10 3mx10 3m dynamic fabric roofs, allows simple program and circulation distribution, while efficient flexibility for future implantation in diverse climates, solar incidence, inner spaces, and sites
Also, the elevated walkway prevents flooding in rainy times and allows maximum permeability of the terrain
Furthermore, the project enhances local materials, such as wood, fabric (due to taxes incentives for textile industry, in Addis Ababa, from the government), clay and sand (for manufacturing bricks), in order to provide a sustainable, cheap, simple and participative construction
MUD BRICK MANUFACTURING PROCESS
2-
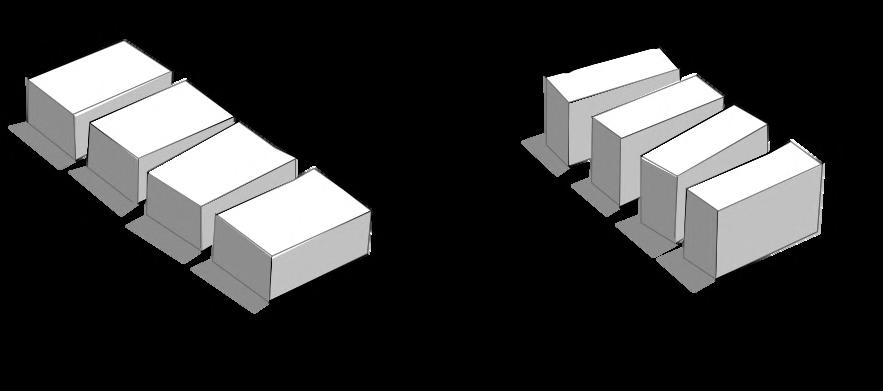



IN UMID
1- APPLY MATERIALS
MOULD AND LEVEL WITH A RULE
EXPOS UNTIL IT DRIES BRICK FOR DRYING FINALIZATION


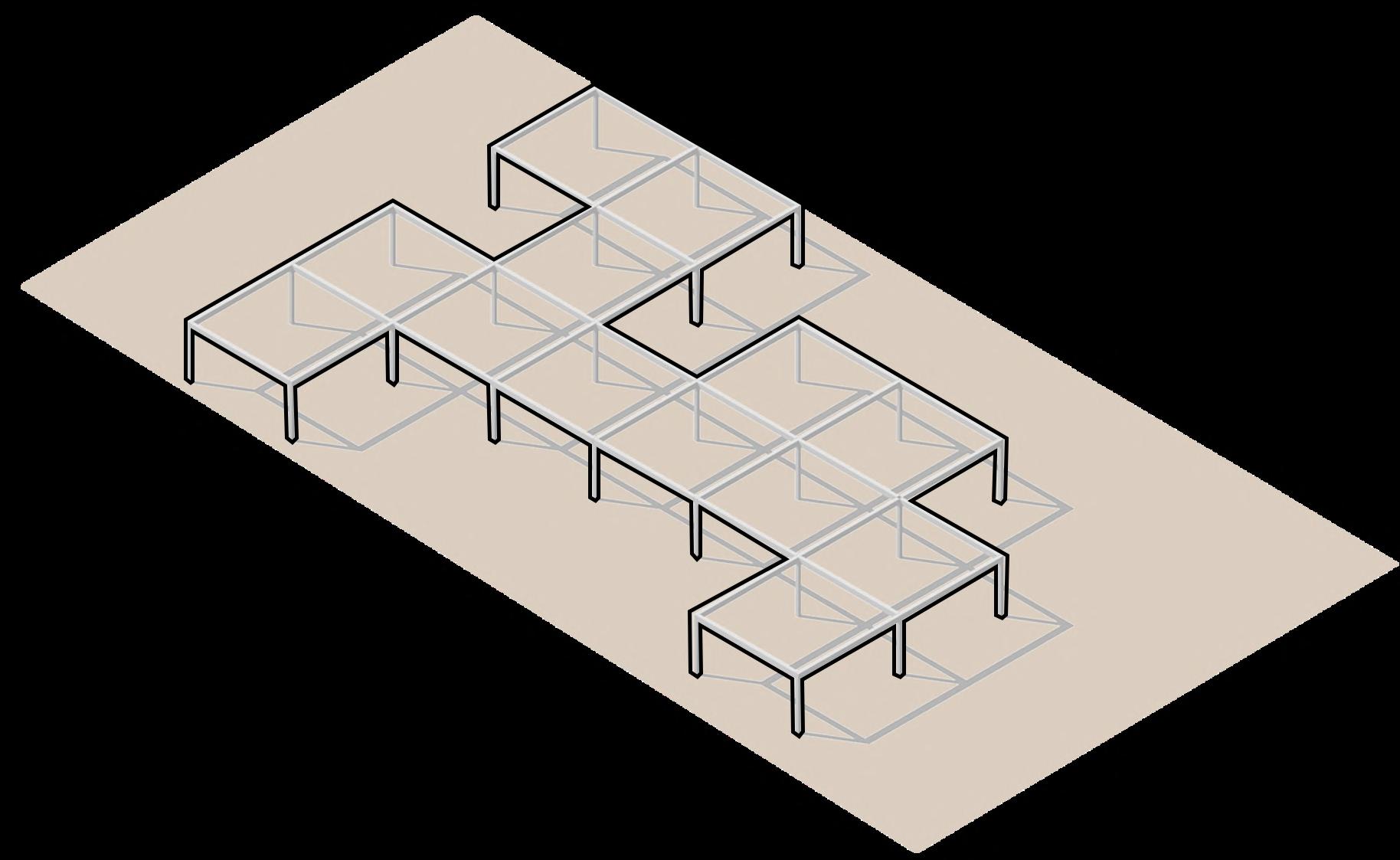
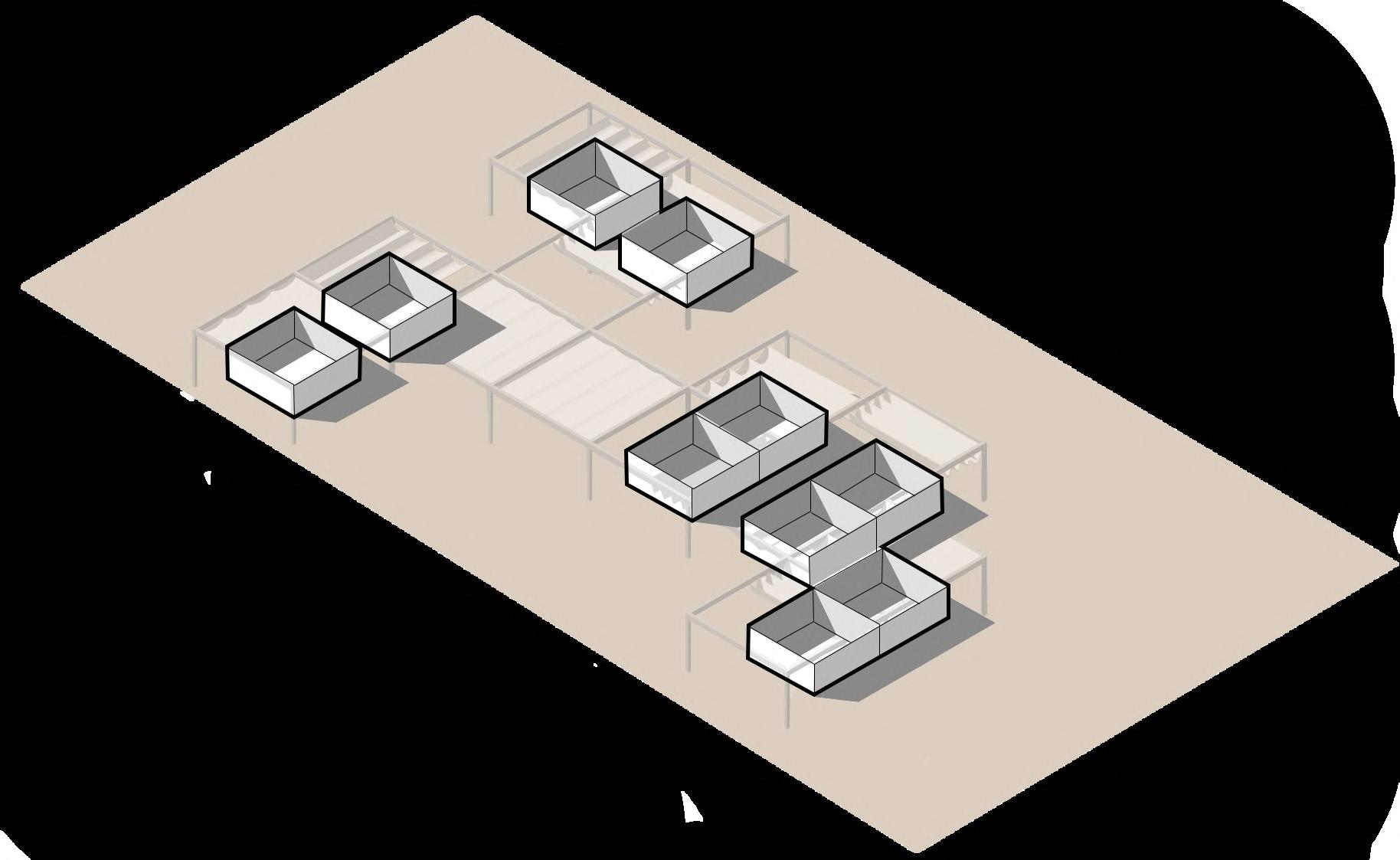

N 2 3 4 6 5 8 7 9 11 13 1 12 10 14 14 15 1 Open courtyard 2 Multifunctional space 3 Multifunctional space 4 Multifunctional space 5 Classroom 6 Classroom 7 Classroom 8 Classroom 9 Kitchen 10 0 10m 1 TO IDENTIFY 2 TO SET ROOF STRUCTURE 3 TO EDIFY PROGRAM PROJECT'S CONCEPTION
CLASSROOM LATRINE


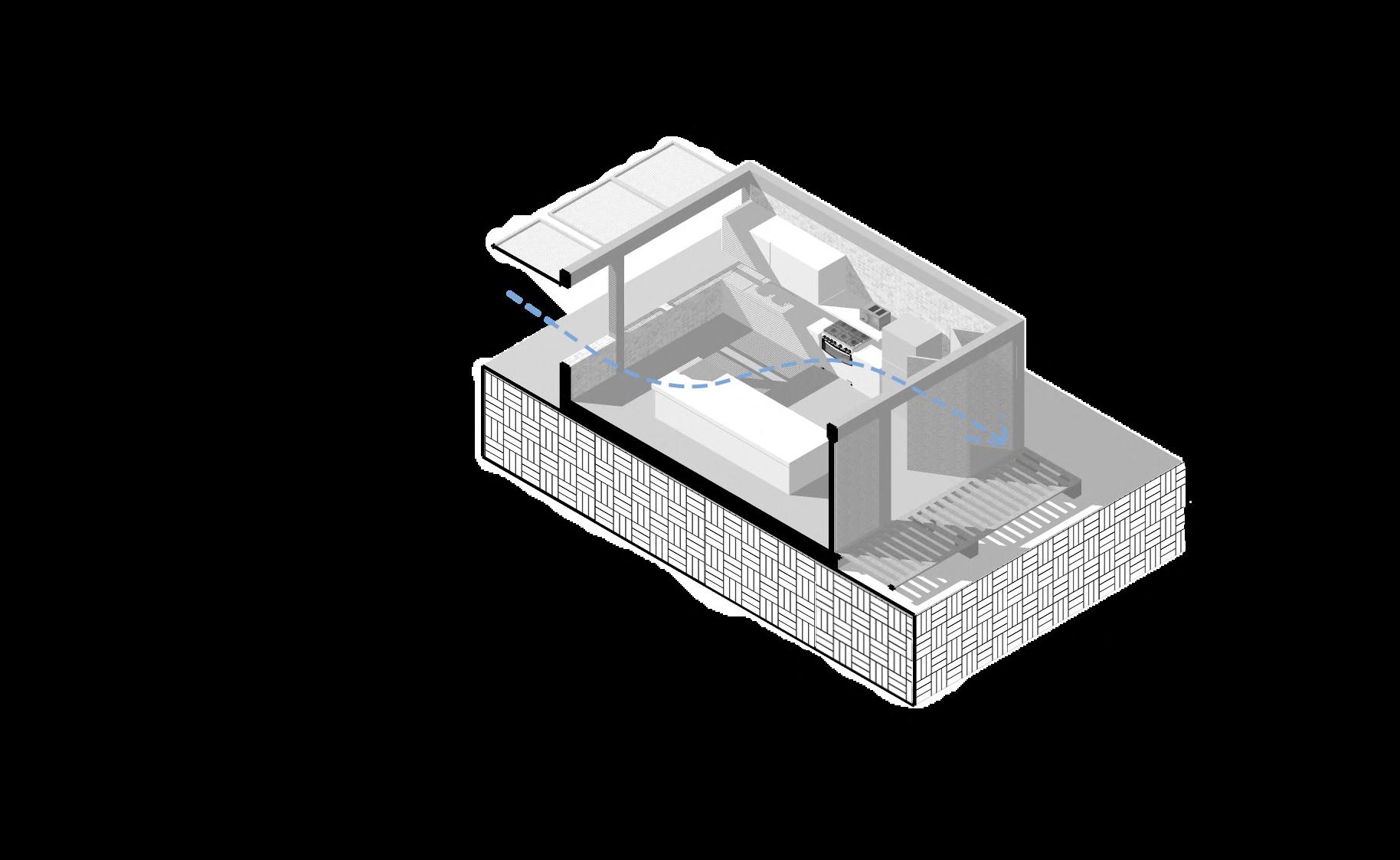
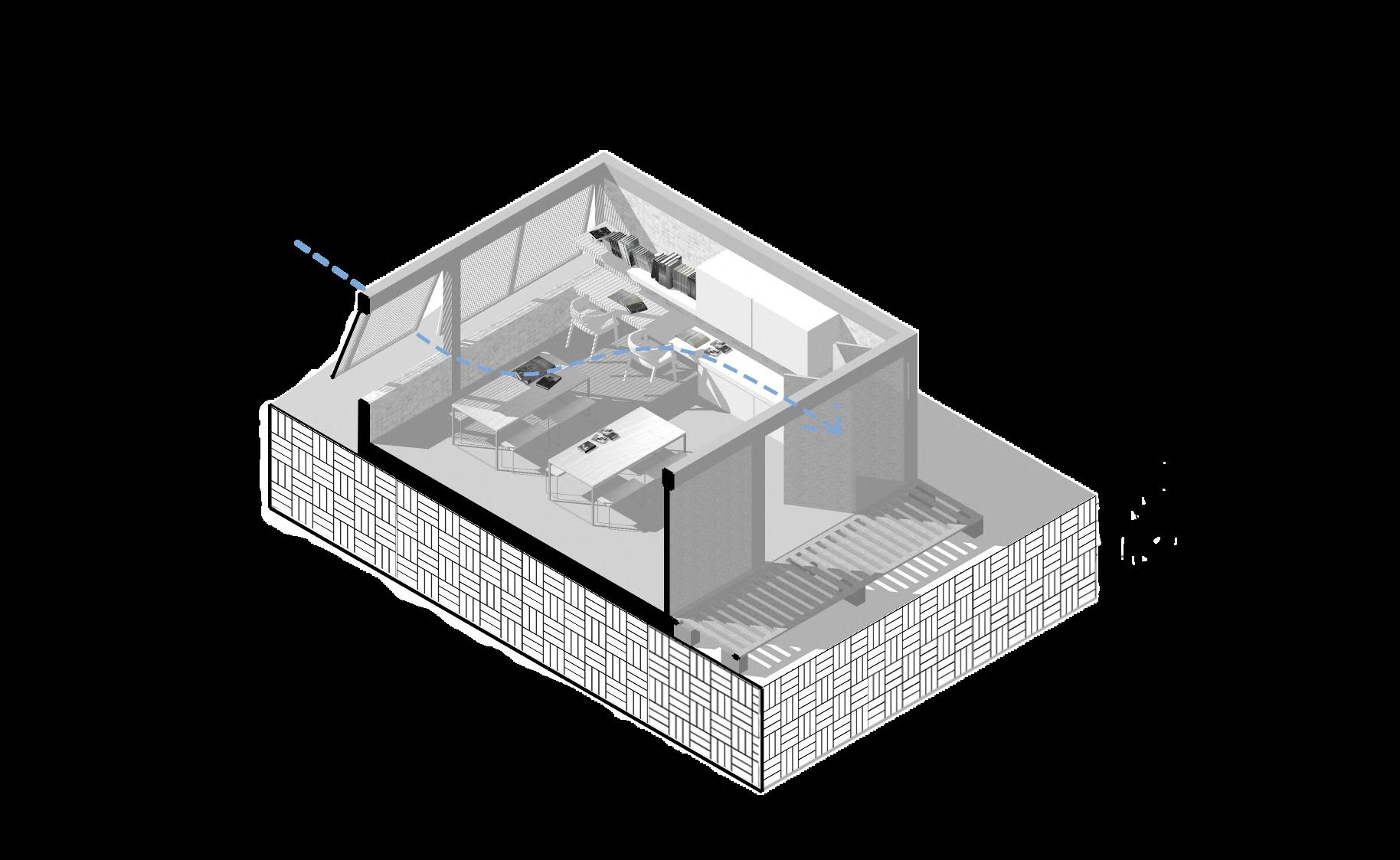
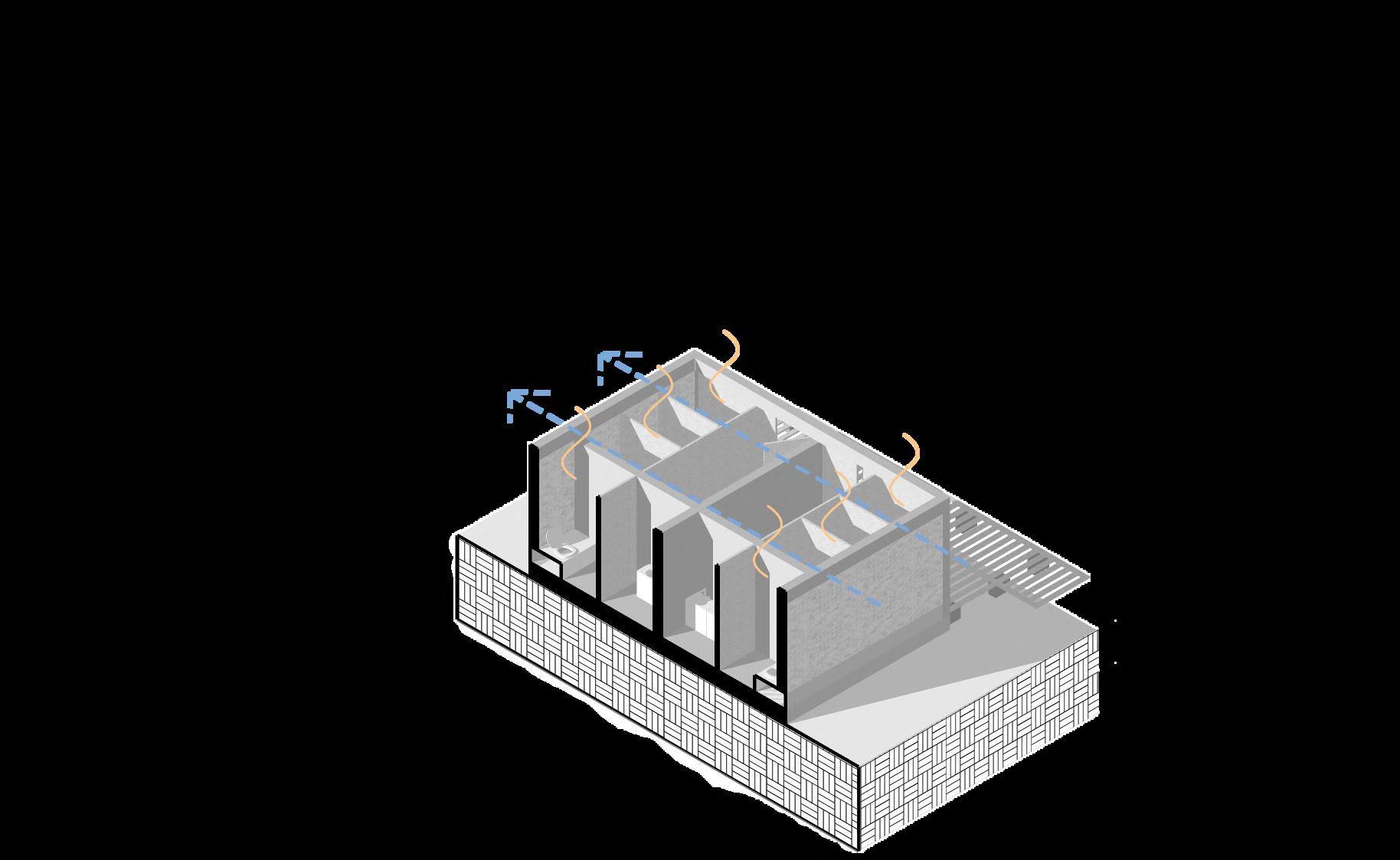
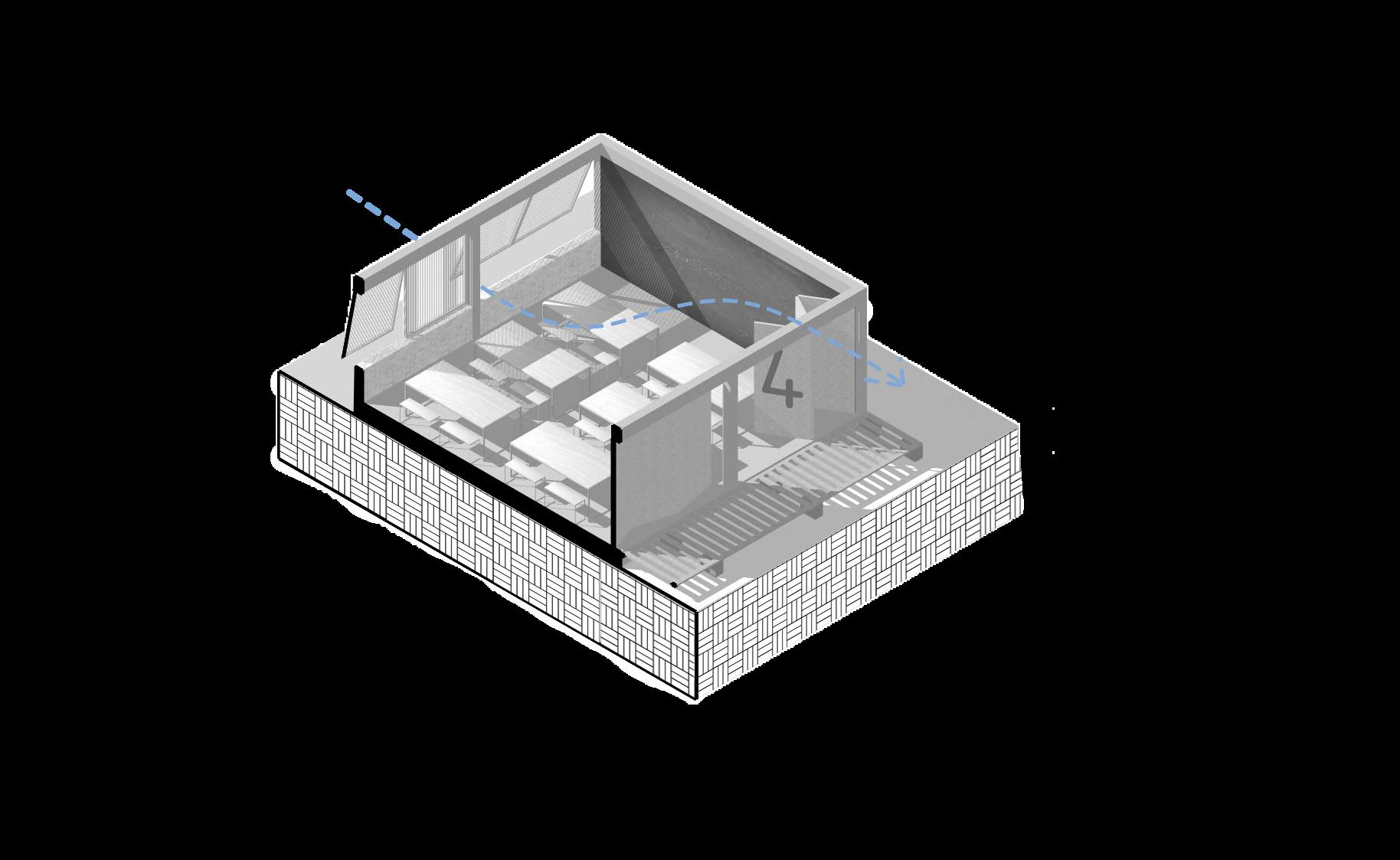
WALKWAY PERSPECTIVE
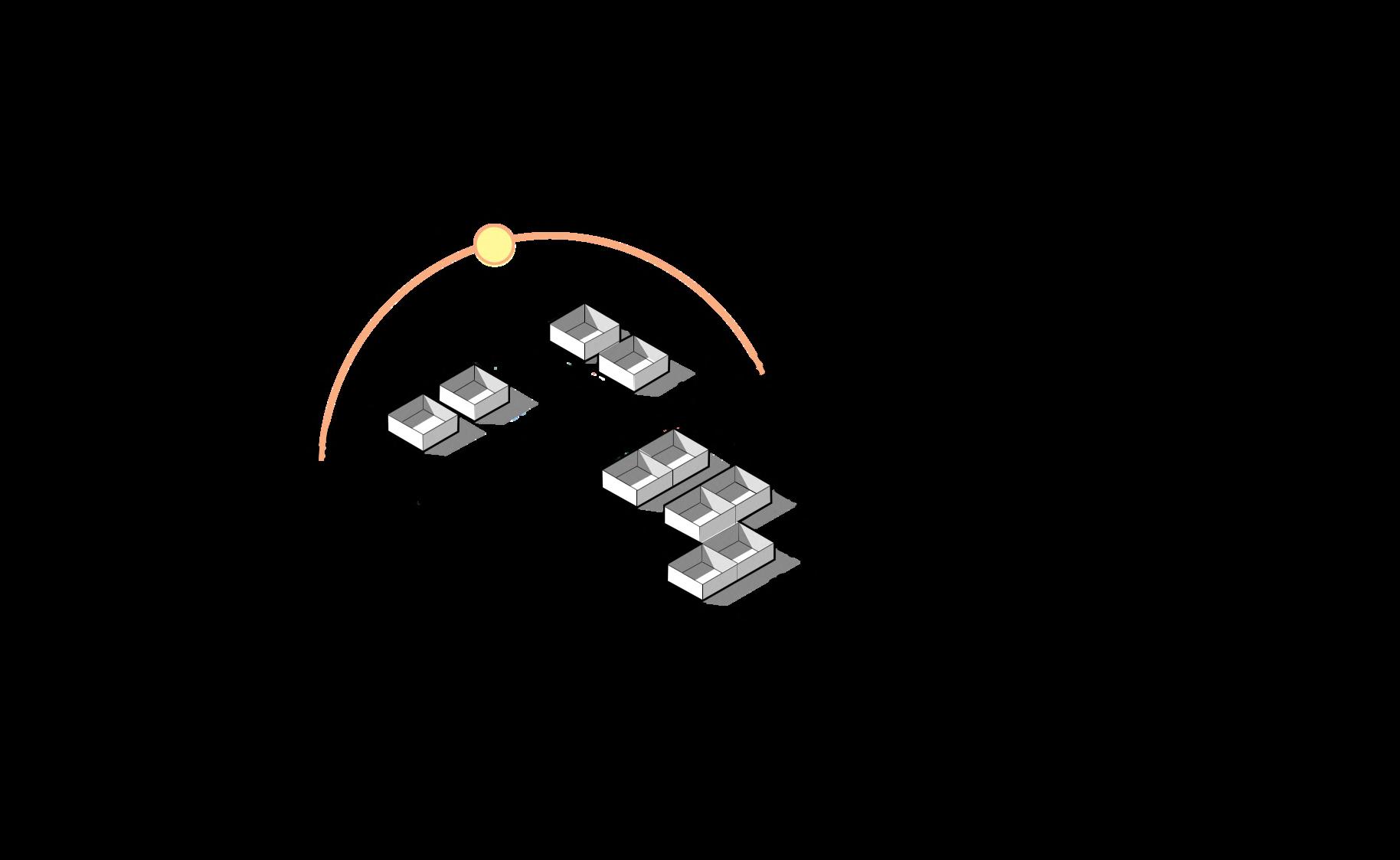



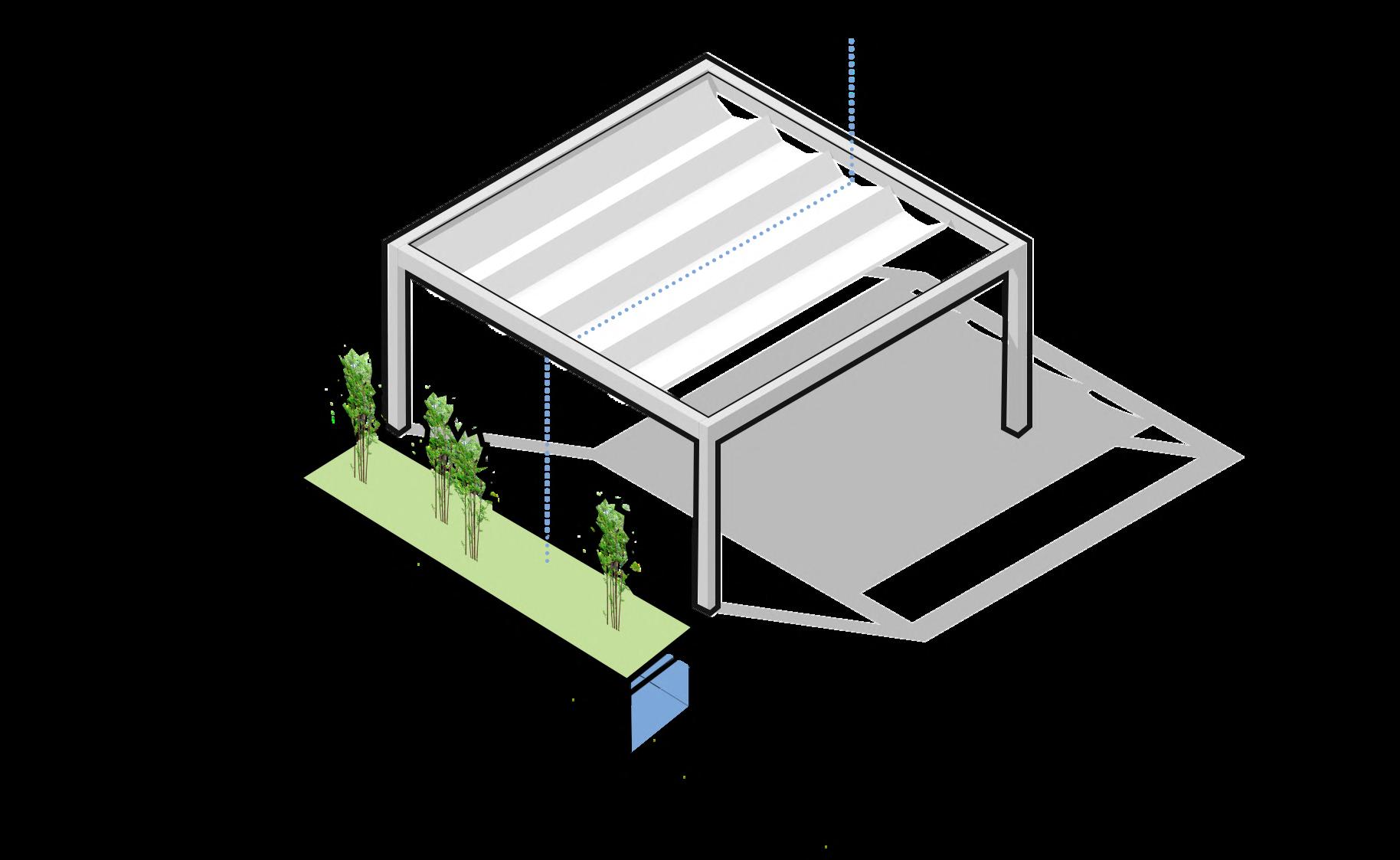
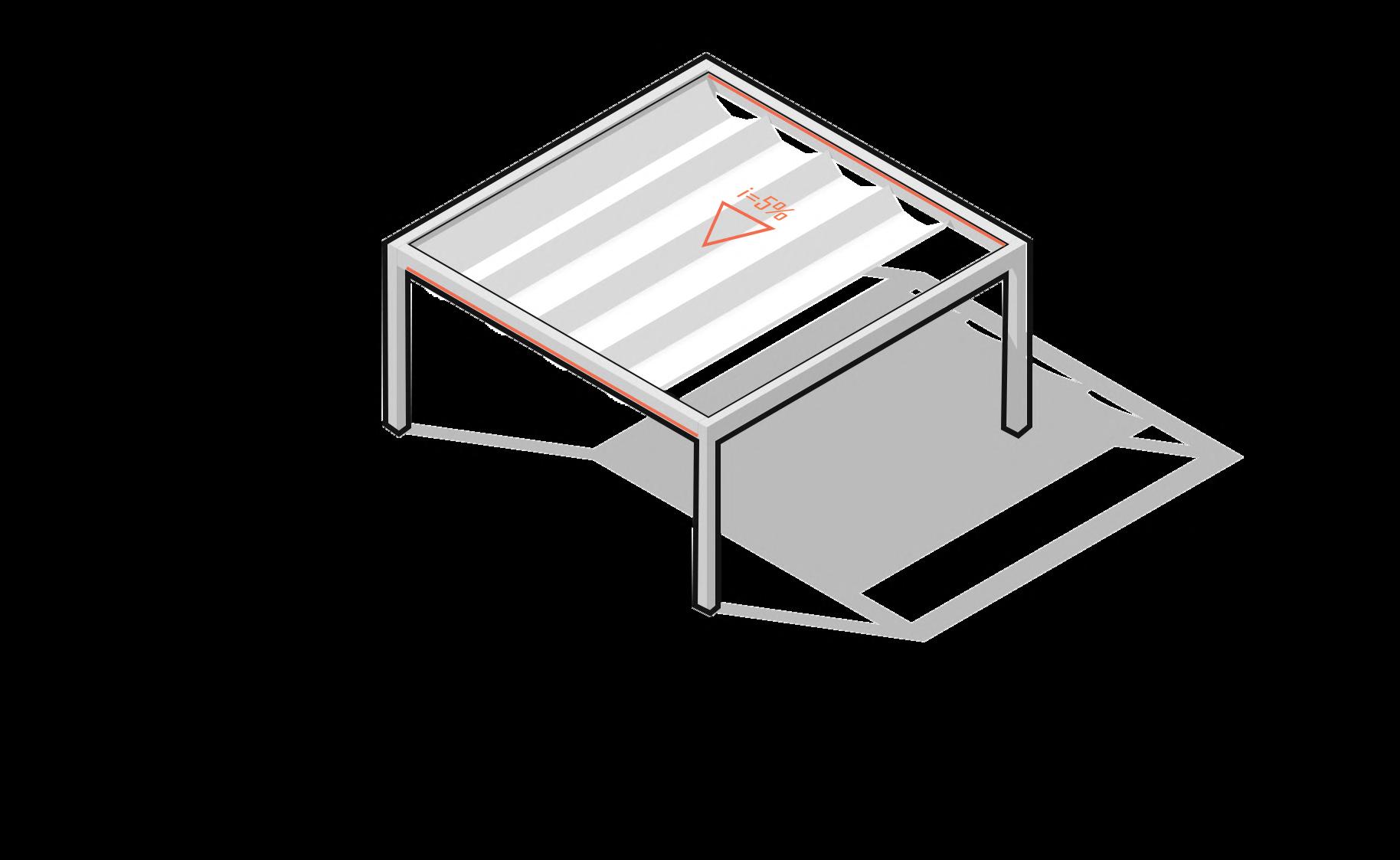
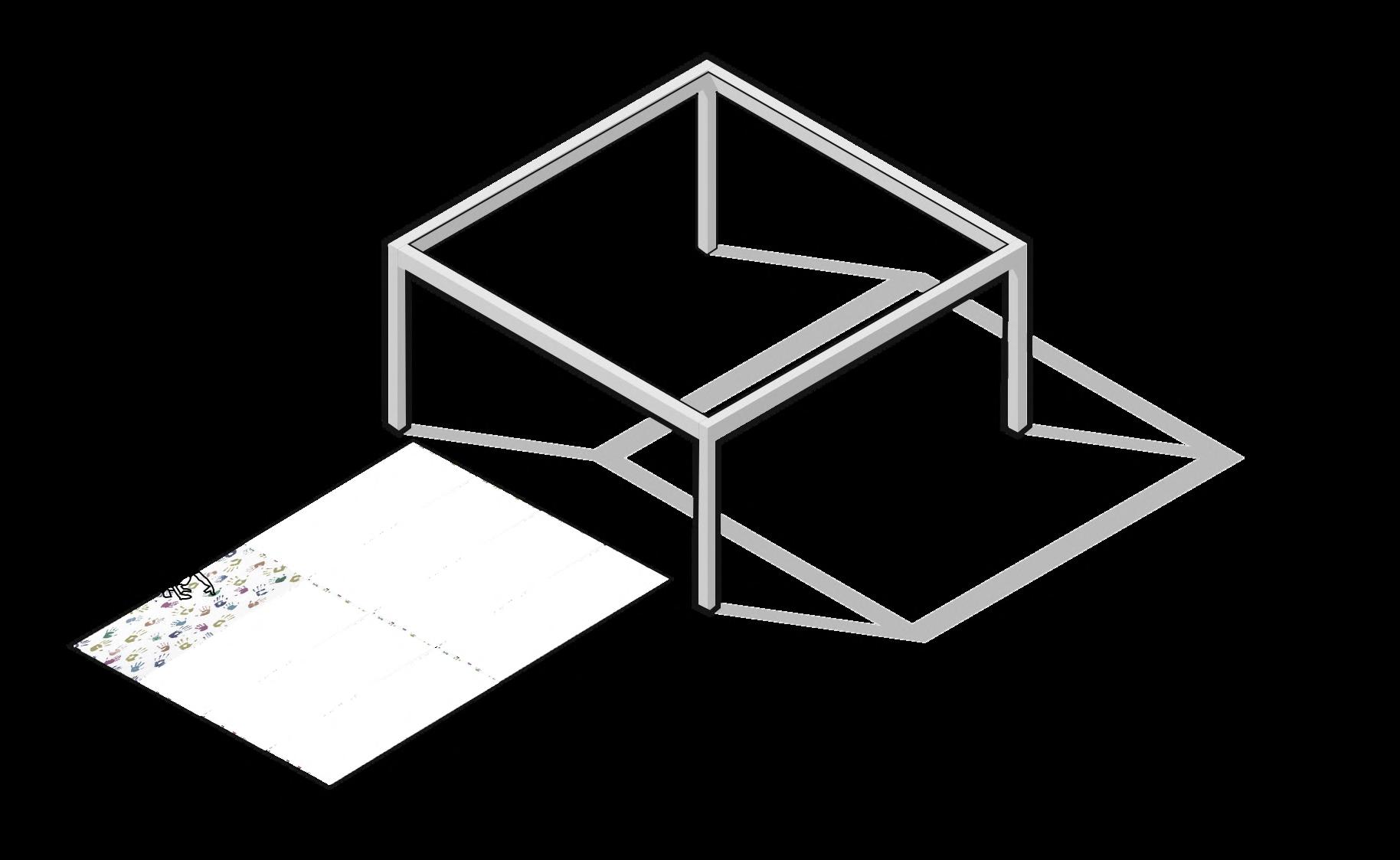
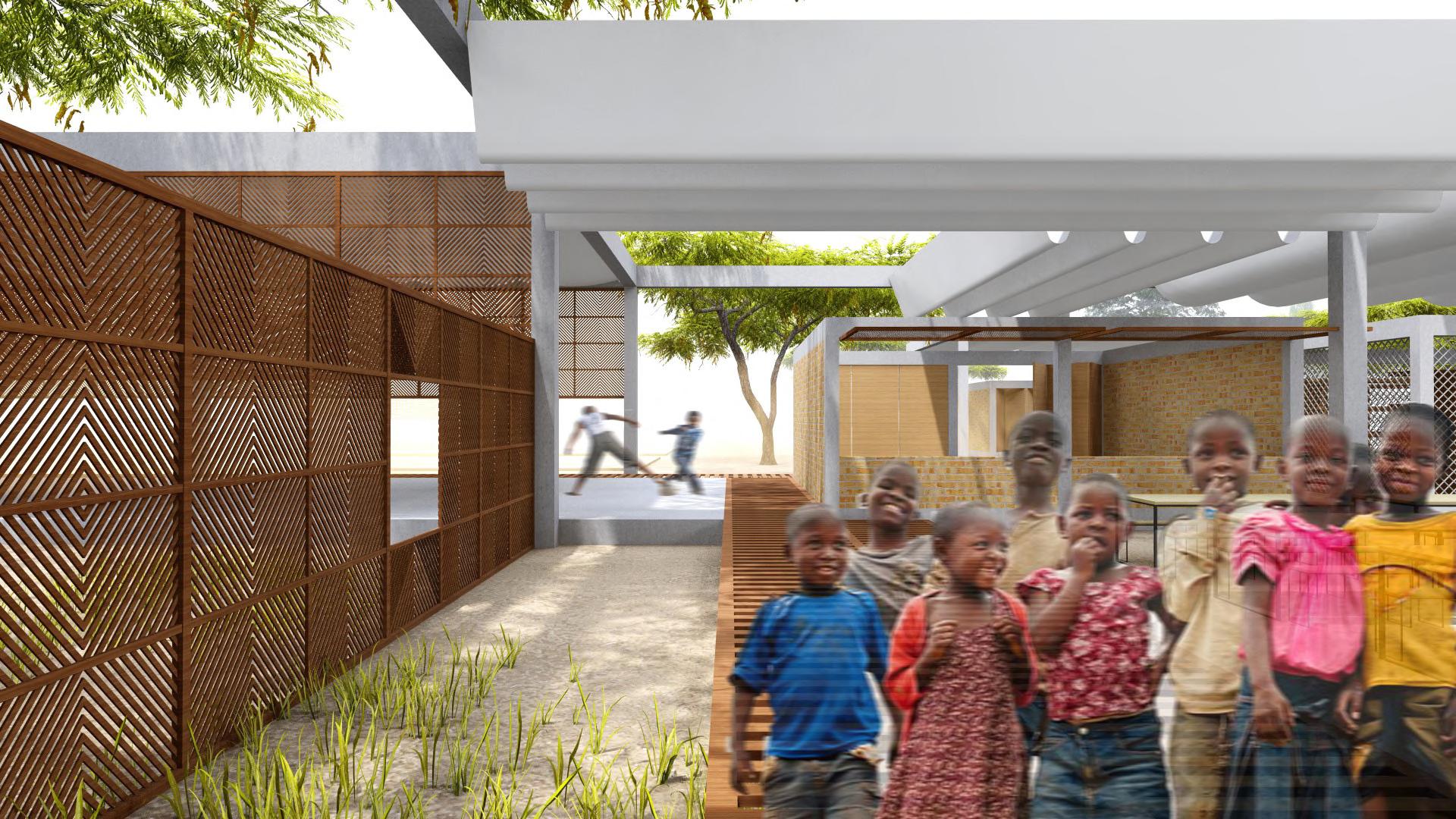
THE ROOF ROOF DECLIVITY RAINWATER SYSTEM WIND DIAGRAM HIDI ` S SITE PROGRAM CIRCULATION DIAGRAM
CHILDREN PAINTING
MOVABLE ROOF PLAN FOR SUNLIGHT CONTROL

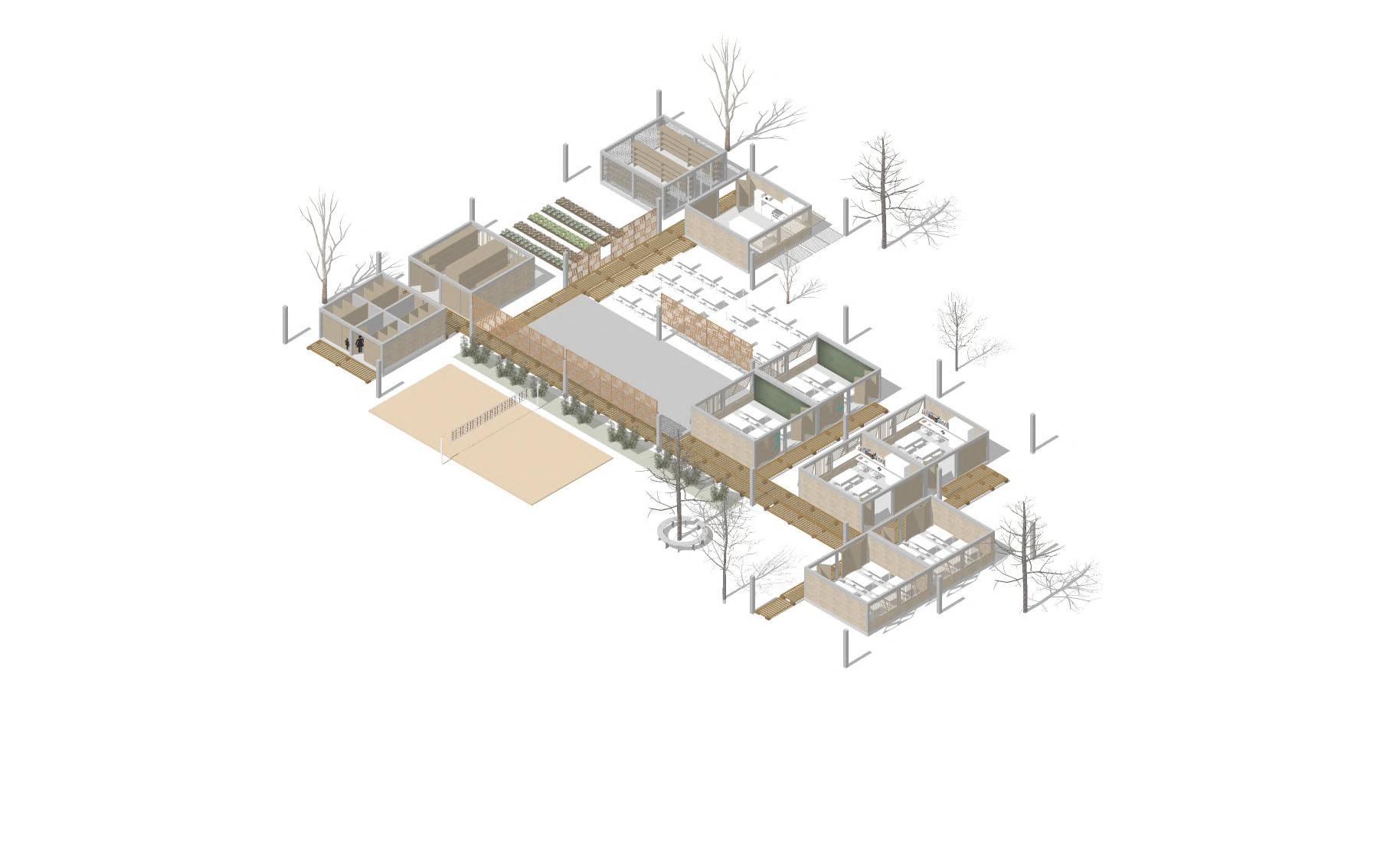
CONCRETE STRUCTURE
30CM SUSPENSION FORM GRUND
HANDMADE BRICKS
ELEVATED WALKWAY
BOARD PAINT
MUXARABI
FABRIC SHEET
29
titus
The depiction “The School of Athens”, by Raphael, on the renassaince, sets a great example of expertise, were great names in philosofy, mathmatics and others are jointed, engaged and debating in the inquires that brought them to greatness It means we not only see the scholars, but the activity of scholarship itself, regardless gender, age and position in society heritage
These values would only be preeminent in a society where people face each other as individuals which have the greatest potential together and cultivates the habit and comprehension of sharing and conquering ideas In order to set this into reality, architecture has the fundamental role, while proposing spaces which embraces those around and make them participants in its program
Aiming to respond to the challengem, project Titus is a Micro Library composed of steel frame structure and polycarbonate facade, that set a free space on the ground, designed to suggest an area of dialogue and work Its conception is separated in two segments: the ground floor, where human relations are intensified; and the roof, where the knowledge storage is kept
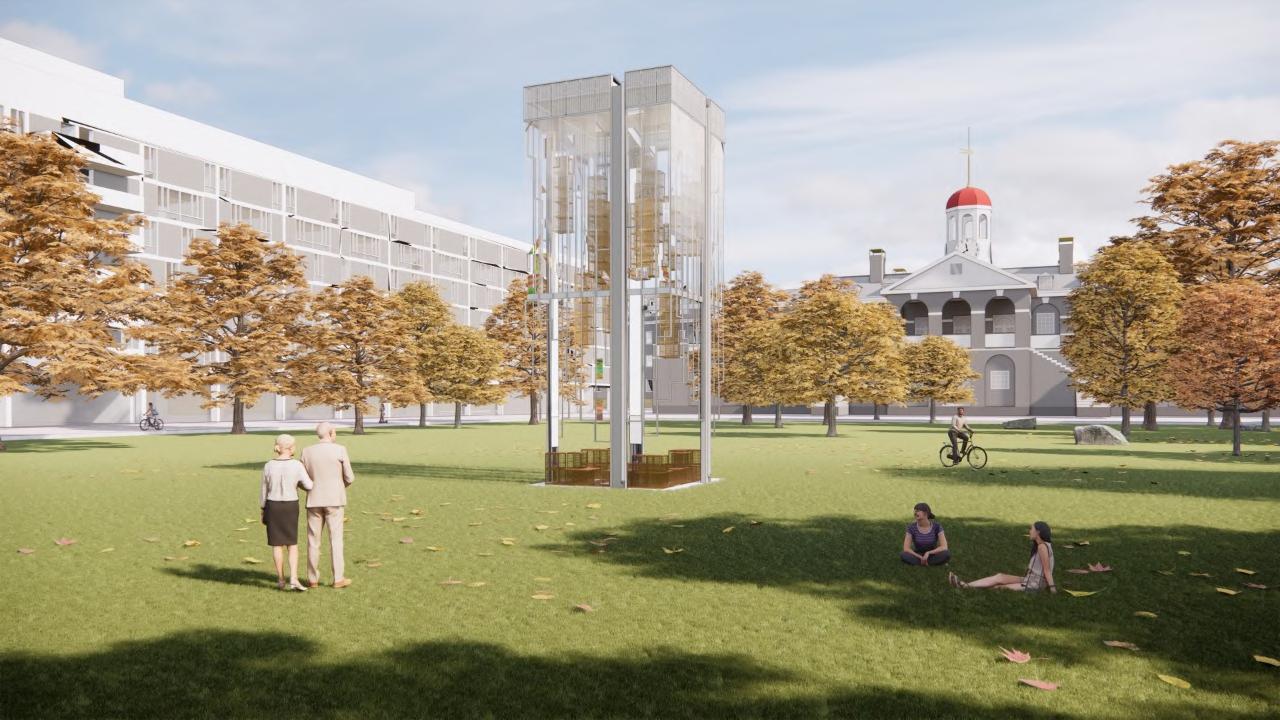 MICROLIBRAY
ENGAGEMENT - LEARNING - COMMUNITY - INTERACTION - SINERGY - CREAT VITY
MICROLIBRAY
ENGAGEMENT - LEARNING - COMMUNITY - INTERACTION - SINERGY - CREAT VITY

The correlation between both happens due to a system of movable pulleys - which assists in reducing object's weight - with perforated metal sheets niches used as bookshelves and sitting volumes. The individual will be able to handle the interaction with each bookshelf, composed of different subjects, with an app whose purpose is to descend the user's desired niche.
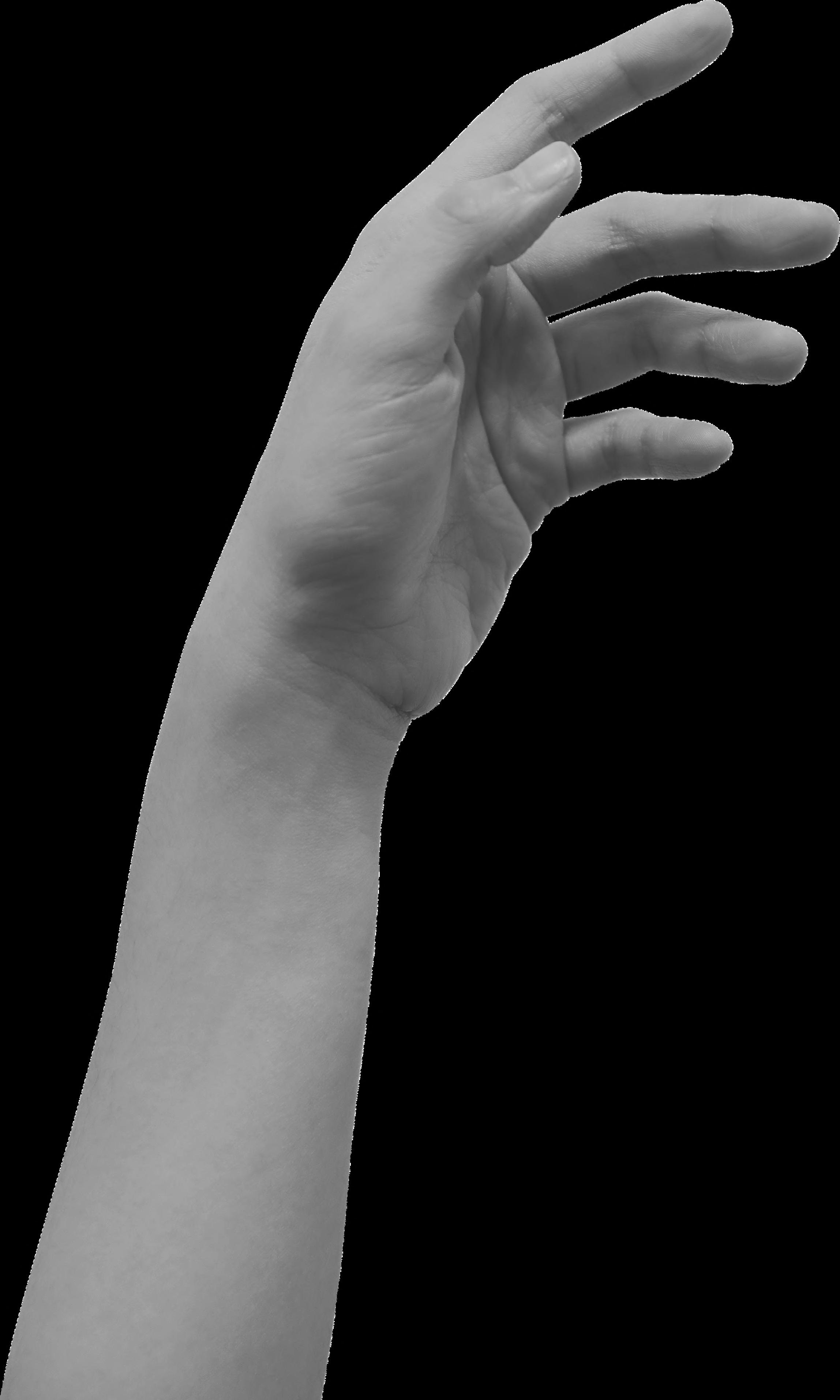

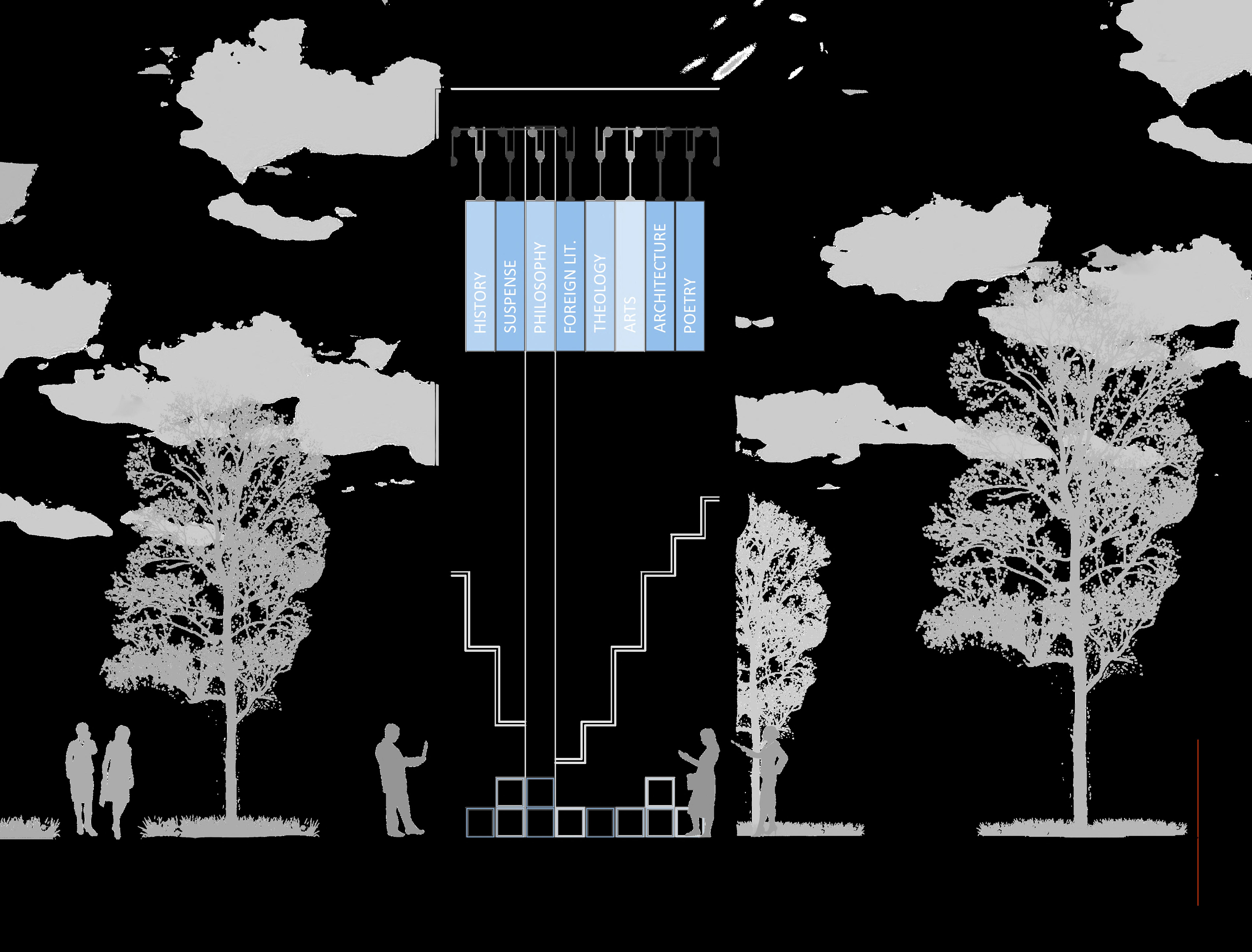
OREGN LTERACTURE THEOLOGY ECONOMY ARCHITECTURE UP/DOWN SEARCH HISTORY SCIENCE PHLOSOPHY GEOGRAPHY SUSPENSE ARTS TACUE TECHNOLOGY RTURN COMPUTAION BIOGRAPHY POETRY BOOKS SEARCH LOGIN HOME INFORMATION
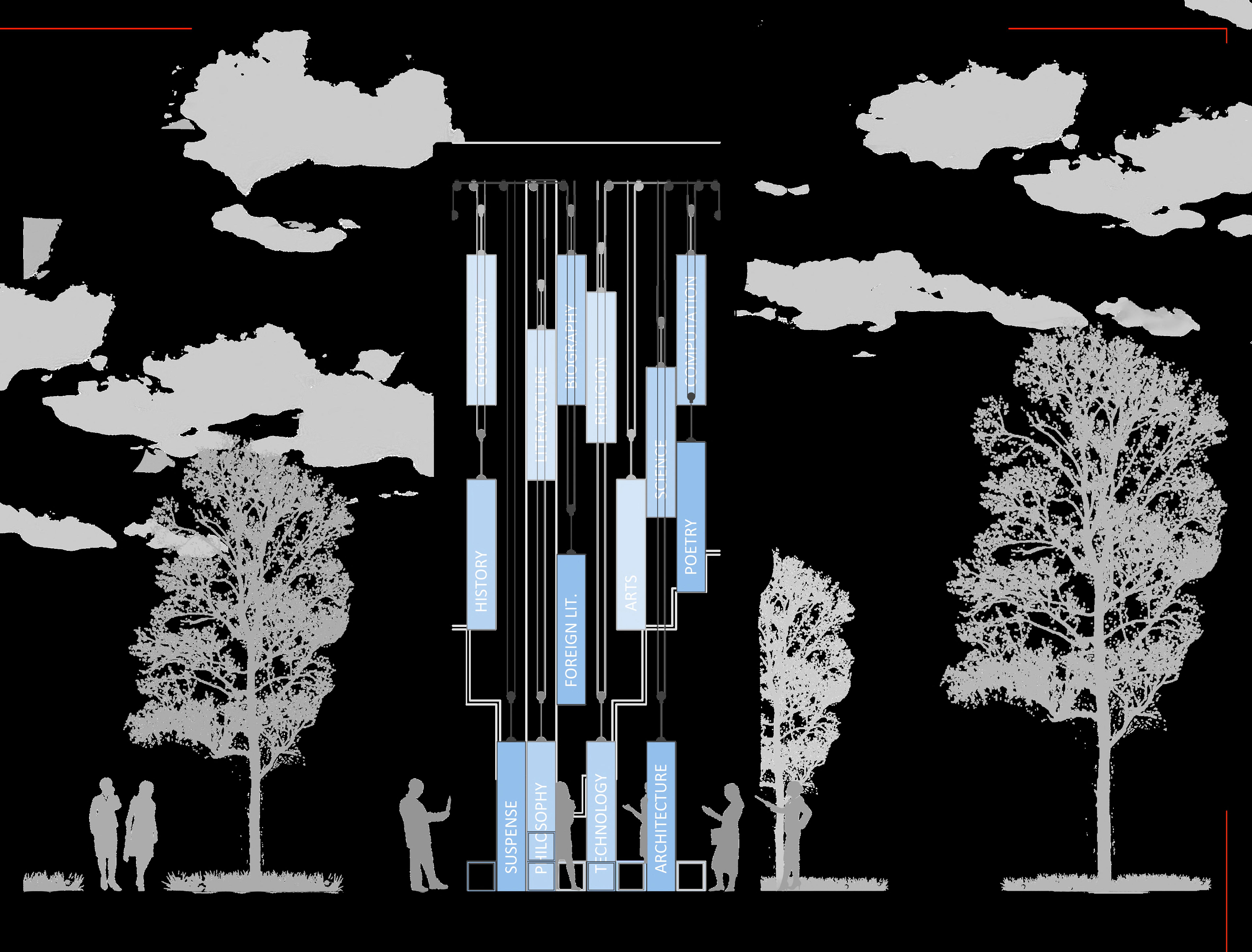


SUSPENSE SUPNSE ANE ACOBS LINABO BARD CHRITOPHER A XANDR E CORBUSER PEER ZUMTHOR SEARCH RETURN AVAILABLE MATERIAL INFORMATION ARCHITECTURE SEARCH REURN AVALABLE LIMTPERIODOF2 WEEKSPERBOOKAND 2BOOKSPERUSER UP DOWN AUTHORS FRANCS DKCHNG LOUS KHAN PETER NEUFERT
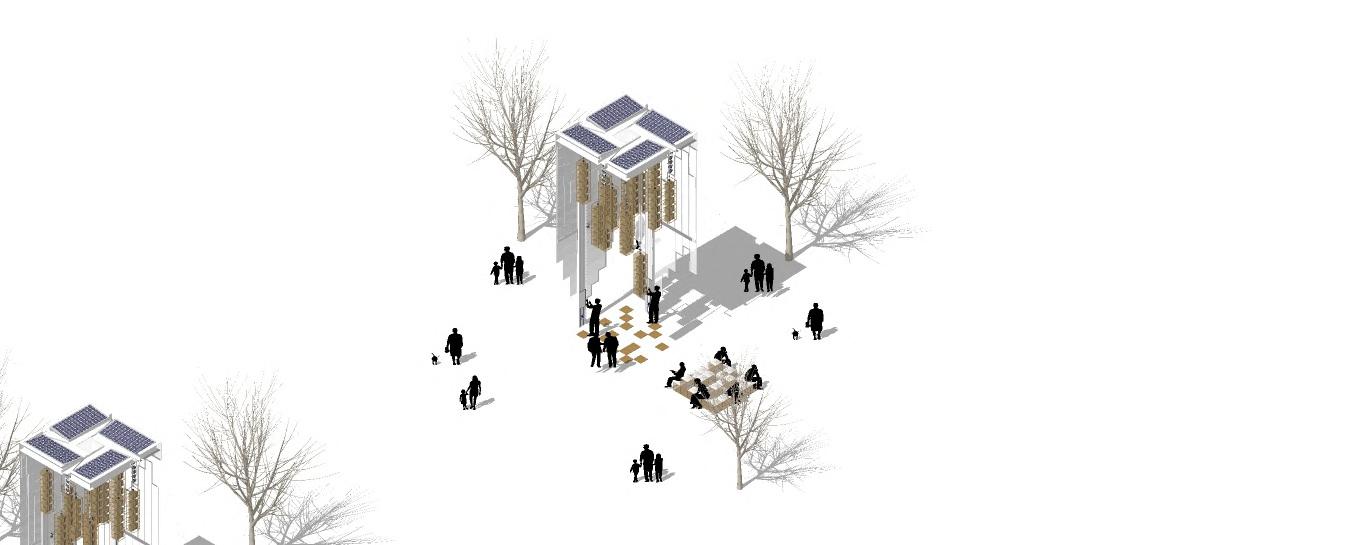

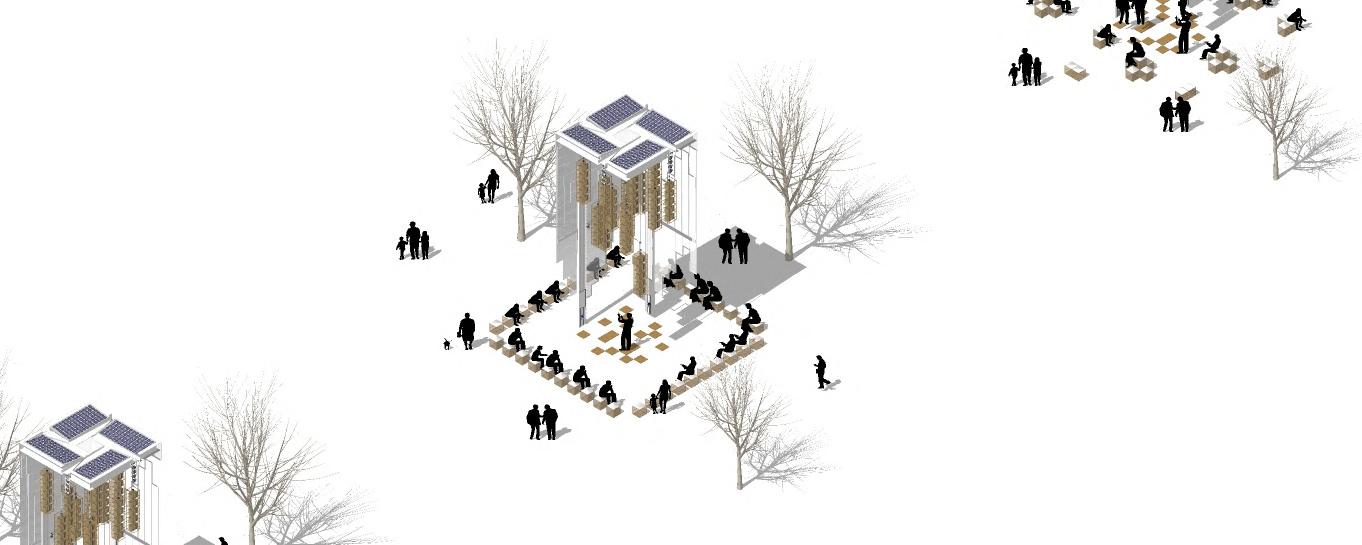
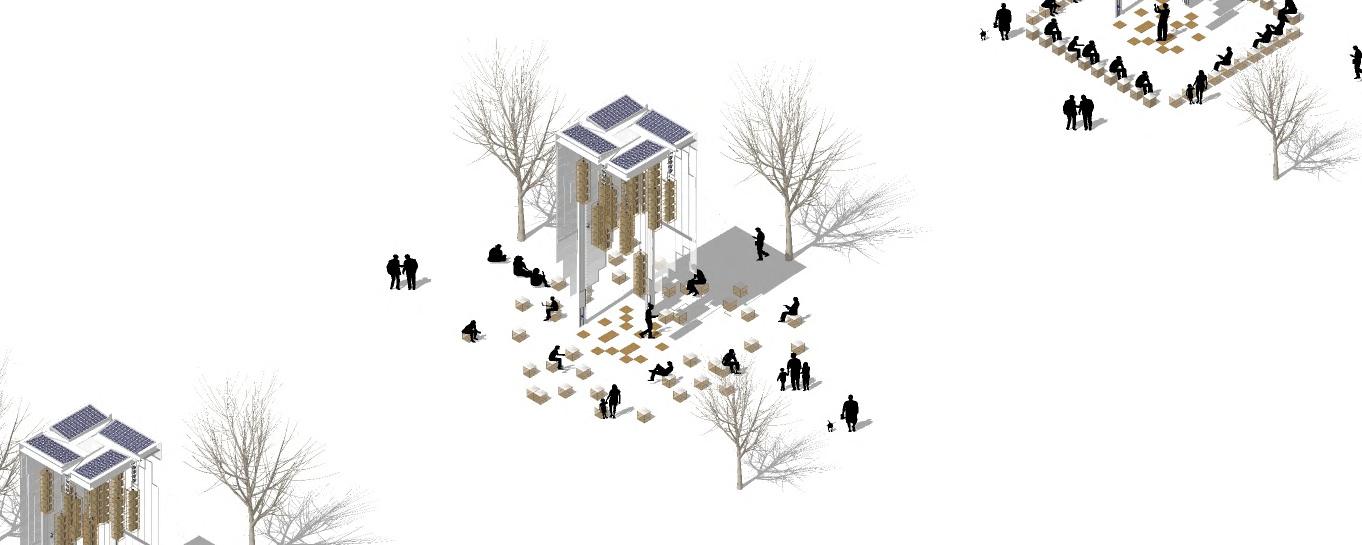


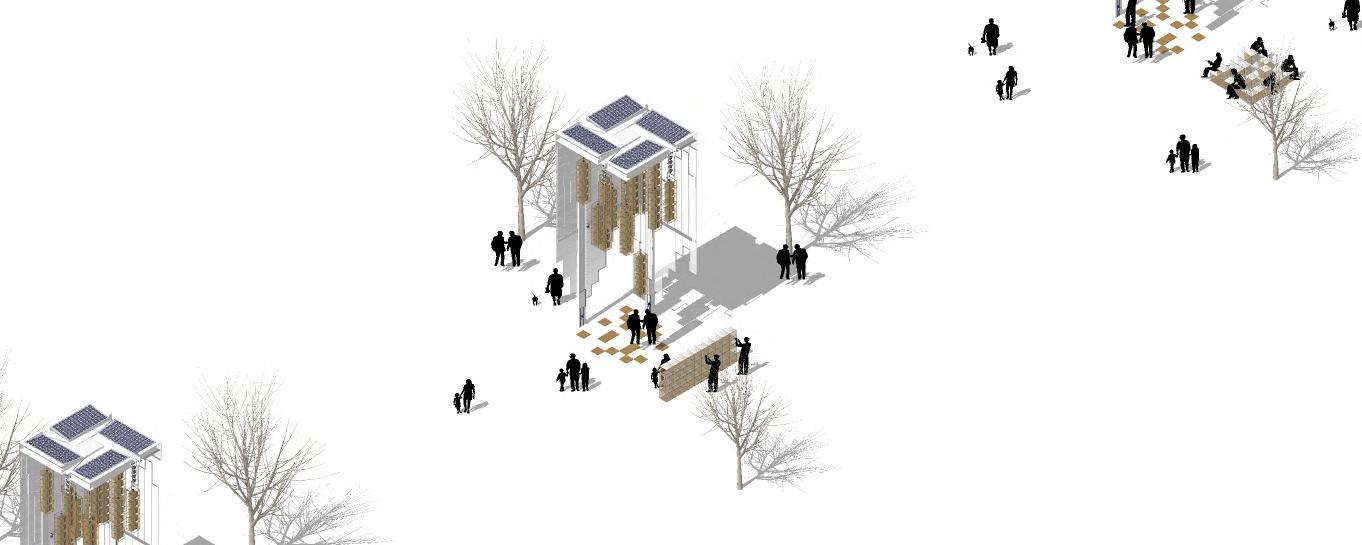
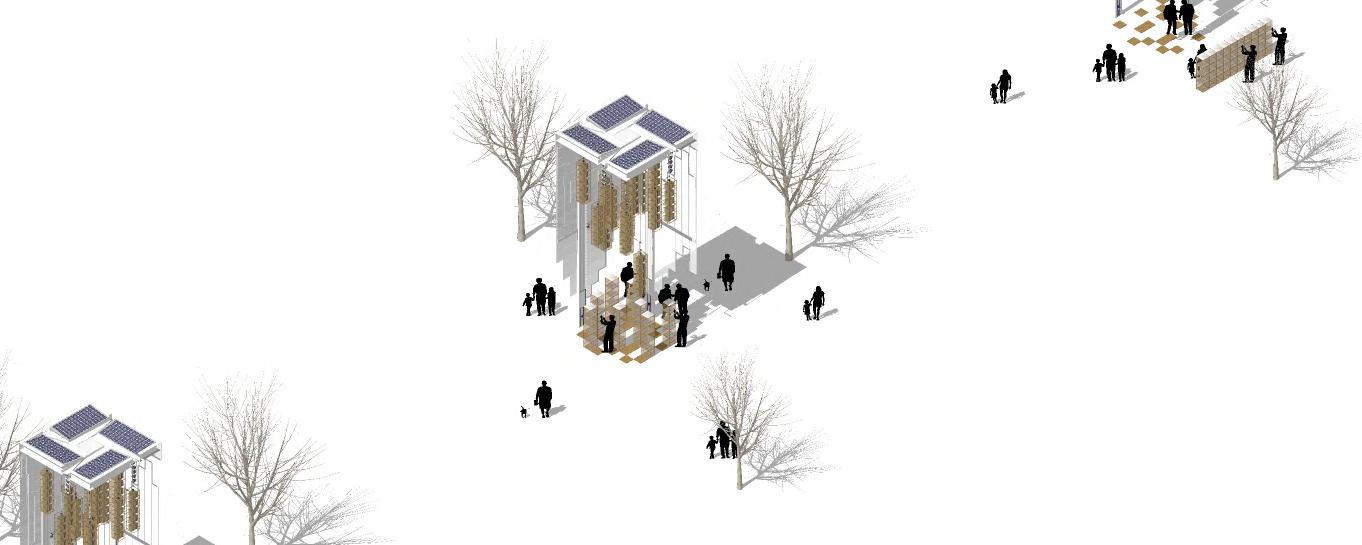

Permanency - Inside Permanency - Outside Persentations
- Outside
- Inside
LAYOUTS
Small Groups Speeches Shelves
Shelves
Panels/Walls Big Groups POSSIBLE
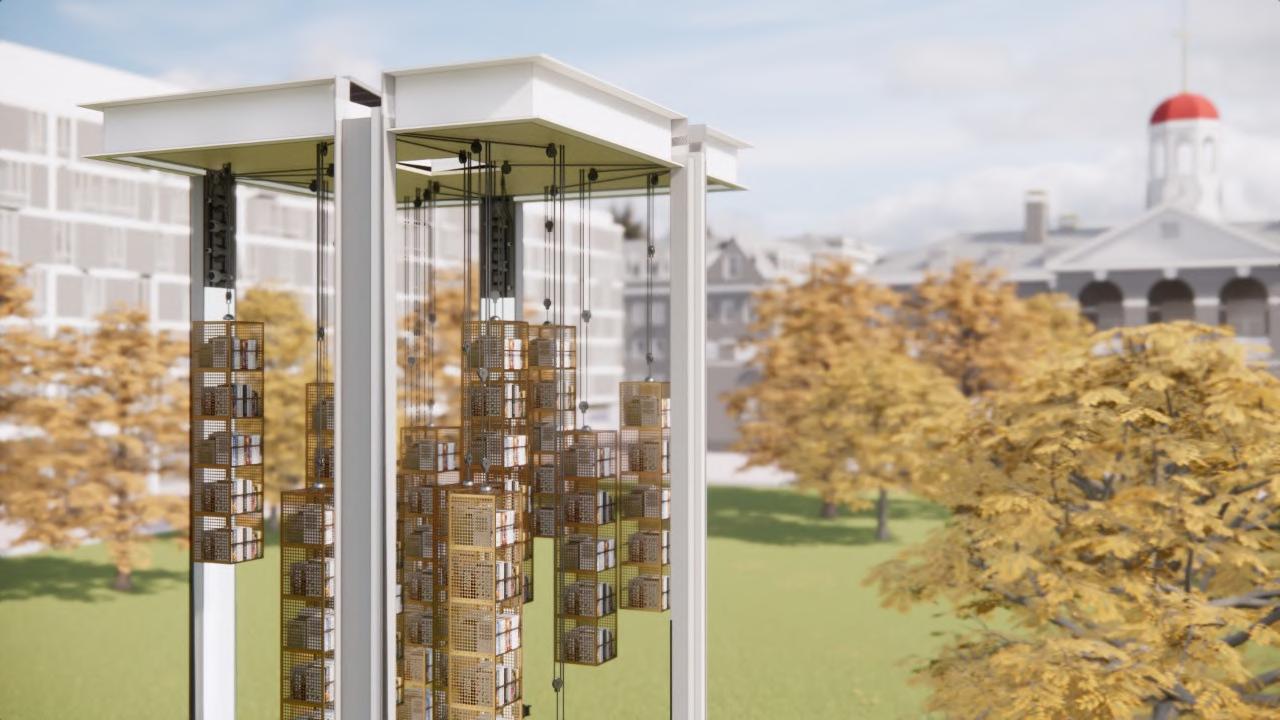
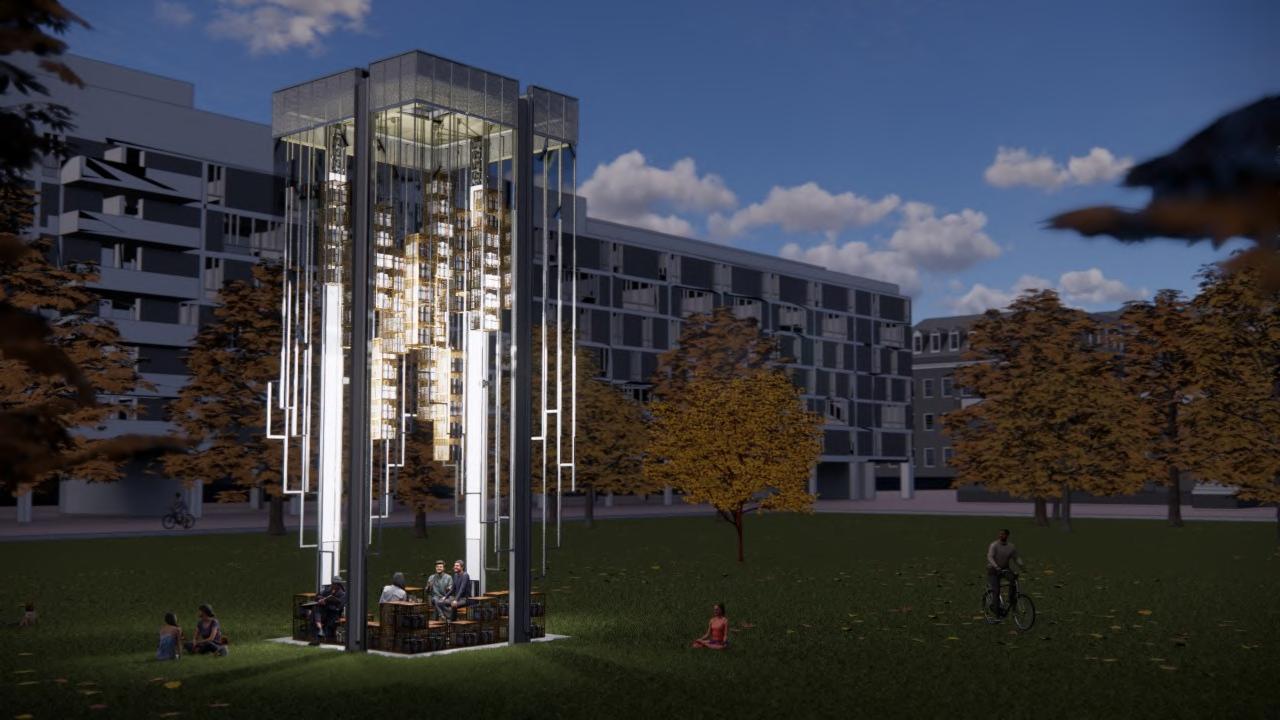
PERSPECTIVA EXTERNA
SOLAR PANEL DET 02
STEEL BEAM DET 03
PERFORATED METAL SHEETS DET 02
POLYCARBONATE JUNCTION STRUCTURE
STEEL PILAR DET 05
PULLEY SYSTEM DET. 08
BOOKSHELVES DET.06
RETRACTABLE FACADE SYSTEM DET 10
SITTING VOLUMES DET. 075
POLYCARBONATE FACADE (HIGHER OPACITY) DET. 09
DIGITAL INTERFACE
MOVABLE POLYCARBONATE FACADE (LOW OPACITY)
ENERGY SPOTS
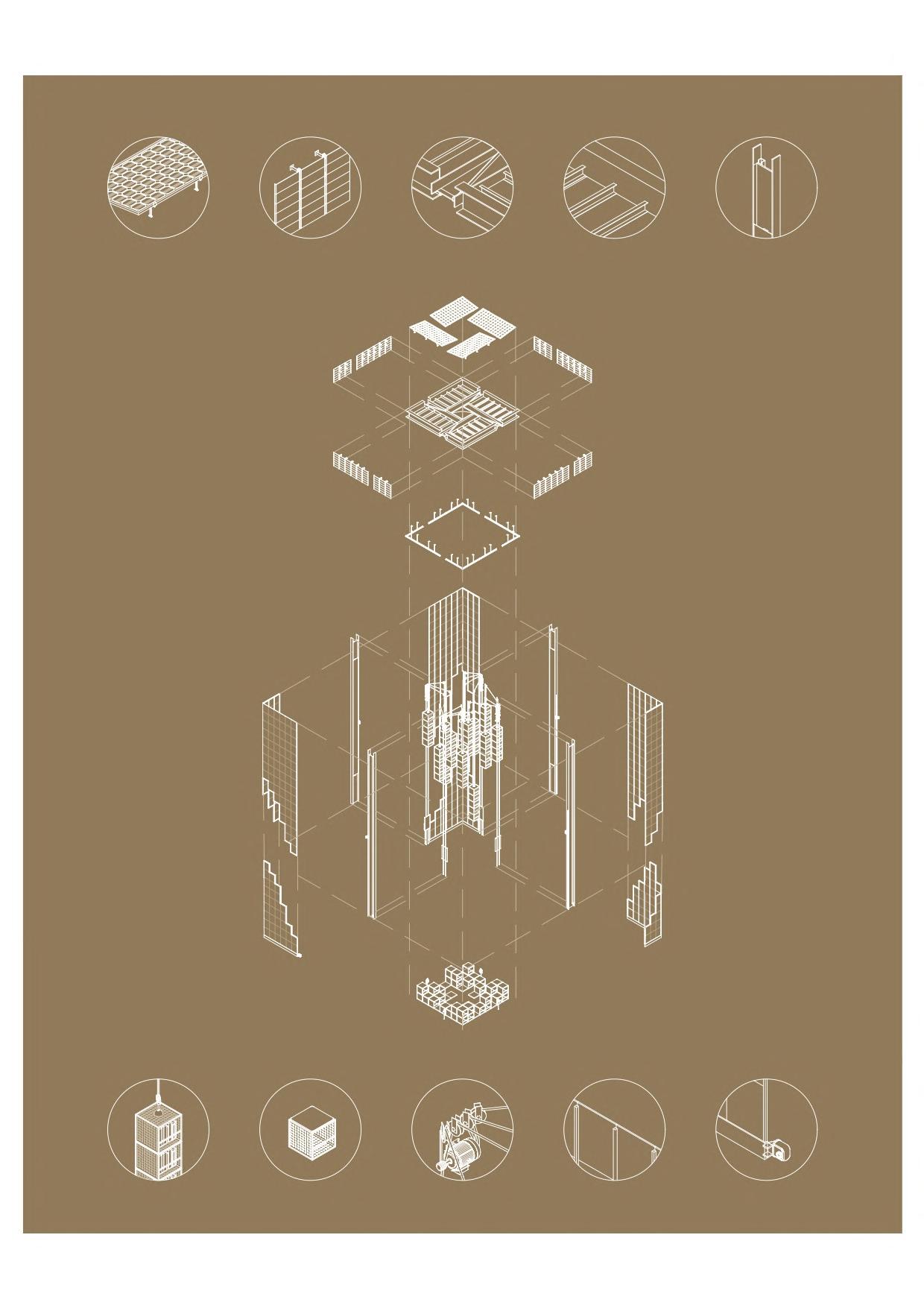


DET 06 DET 07 DET 08 DET 09 DET 10 PULLEY STEEL STEAM TO PREVENT BOOKS FALLING DOWN PERFORATED METAL SHEET (Ø 1CM SQUARE STEEL TUBULAR STRUCTURE 2X2CM) Ø = 1CM 1 PULLEY FOR EACH BOOKSHELF MOTOR TAKES LESS CARGO DUE TO MOVABLE PULLEYS SYSTEM POLYCARBONAT E JUNCTURE WITH STEEL BEAM TOP POLYCARBONATE PANEL (90% OPACITY FOR BOOK PRESEVAT ON) ALUMINIUM BASEBOARD (H=15CM) STRUCTURAL HOOK CUSH ON STEEL STEAM TO PULL UP ALUMIN UM FRAMEWORK BOTTOM POLYCARBONATE PANEL (5% OPACITY FOR NTERIOR V SIB LITY) MOTOR TO PULL BOTTOM FACADE PLANE (CONTROL FOR T ME AND USE) 37
anem ne
Focusing on comfort, versatility and accessibility for both residents - Vincent, a marine biologist, and CarOLINE, a wheelchair plastic artist - the project Anemone represents the idea of dwelling not just a habitat, but a home, connecting the environment and the user. With a modulation of 1,5m and 26 m ² of permanence areas, the proposal presents a program based on an ample space where the personalized furniture defines it, allowing fully accessibility to wheelchair users The tiny house was developed in a modular steel structure and WOOD panels, conferring plasticity to the set. The dynamic of the panels guarantee variation for the openings, as they can be modified as the residents prefer The fragility that coral reefs have faced in the past years, result of natural degradation and human damages towards the planet, has piqued the couple's interest in moving to Jarvis Bay, in the southeast of Australia, a country with high level of biodiversity The area is situated less than 150 km from Sidney, allowing the residents access to big city infrastructure whenever necessary, at the same time it provides them with the opportunity to be close to the natural environment and coral reefs ecosystems.
 TINY HOUSE
DYNAMIC - ACCESSIBLE - COMPACT - FUNCTIONAL
TINY HOUSE
DYNAMIC - ACCESSIBLE - COMPACT - FUNCTIONAL


LIVING/ RECREATION WORKING SPACE LAUNDRY KITCHEN/ DINNING TECHNICAL AREA SLEEPING AREA TOILET PLAN TING PLAN T NG I = 1 0 %
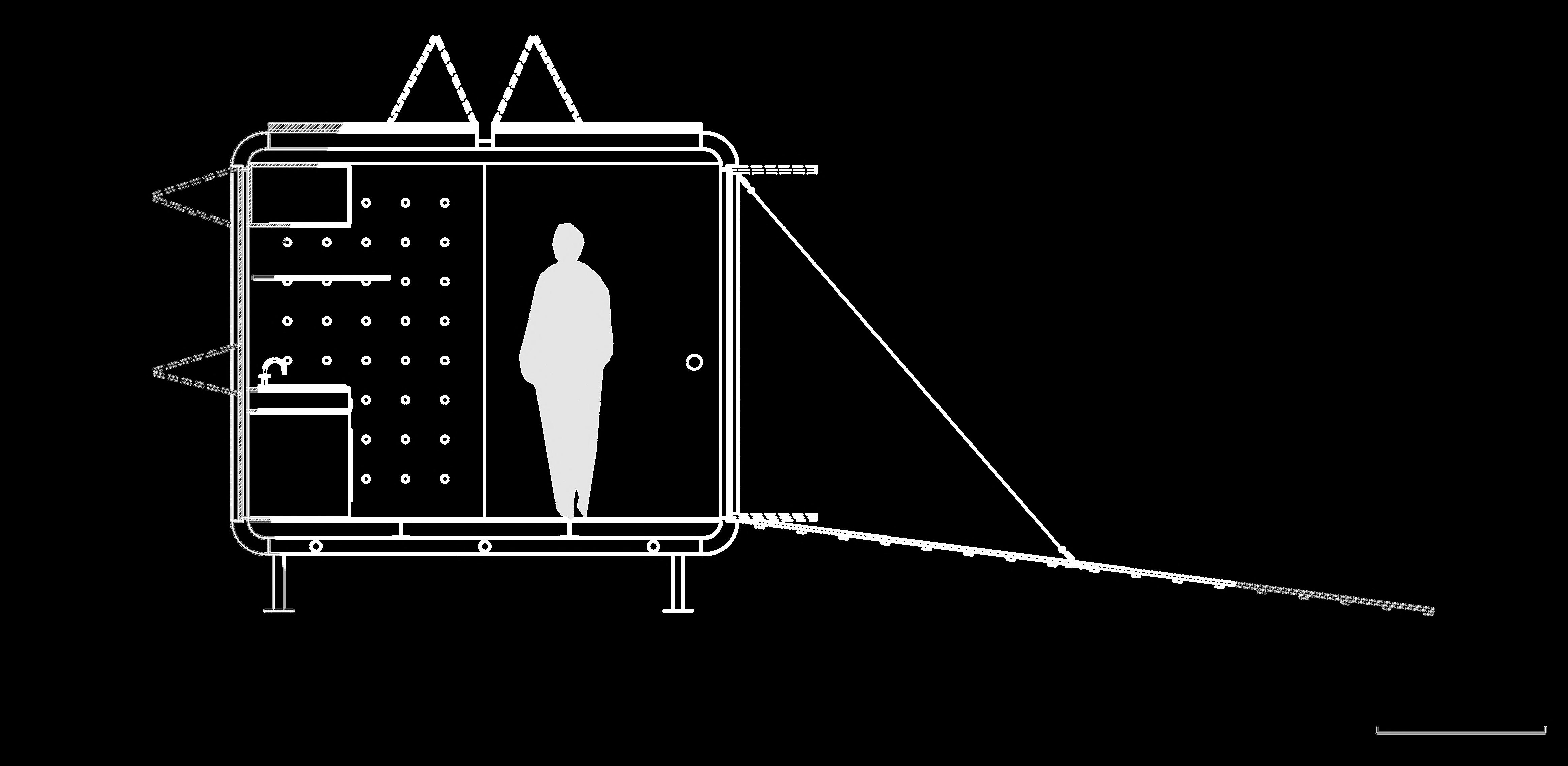

PHOTOVOLTA C PANELS TECHN CAL AREAEASY MA NTENANCE ROOFS D NAM C PANELS FOR WATCH NG N GHT SKY WH LE LY ED IN BED WET MATER ALS STORAGEEXTER OR ACCESS STORAGE - NTER OR ACCESS HYDRAUL C OUTR GGER SYSTEM ALLOWS EASY TOWAGE FOR MOB L TY AND MPLANTAT ON ON RREGULAR TERRA NS M D HE GHT D NAMIC PANELS SERVE AS AN EXTER OR TABLE WHEN RETRACTED 0 1m PERFURATED STEEL BEAM FOR PLUMB NG PASSAGE H GH D NAM C PANELS SERVE AS AWN NGS WHEN RETRACTED LOW HEIGHT D NAM C PANELS SERVE AS A SMALL PORCH WHEN RETRACTED 41
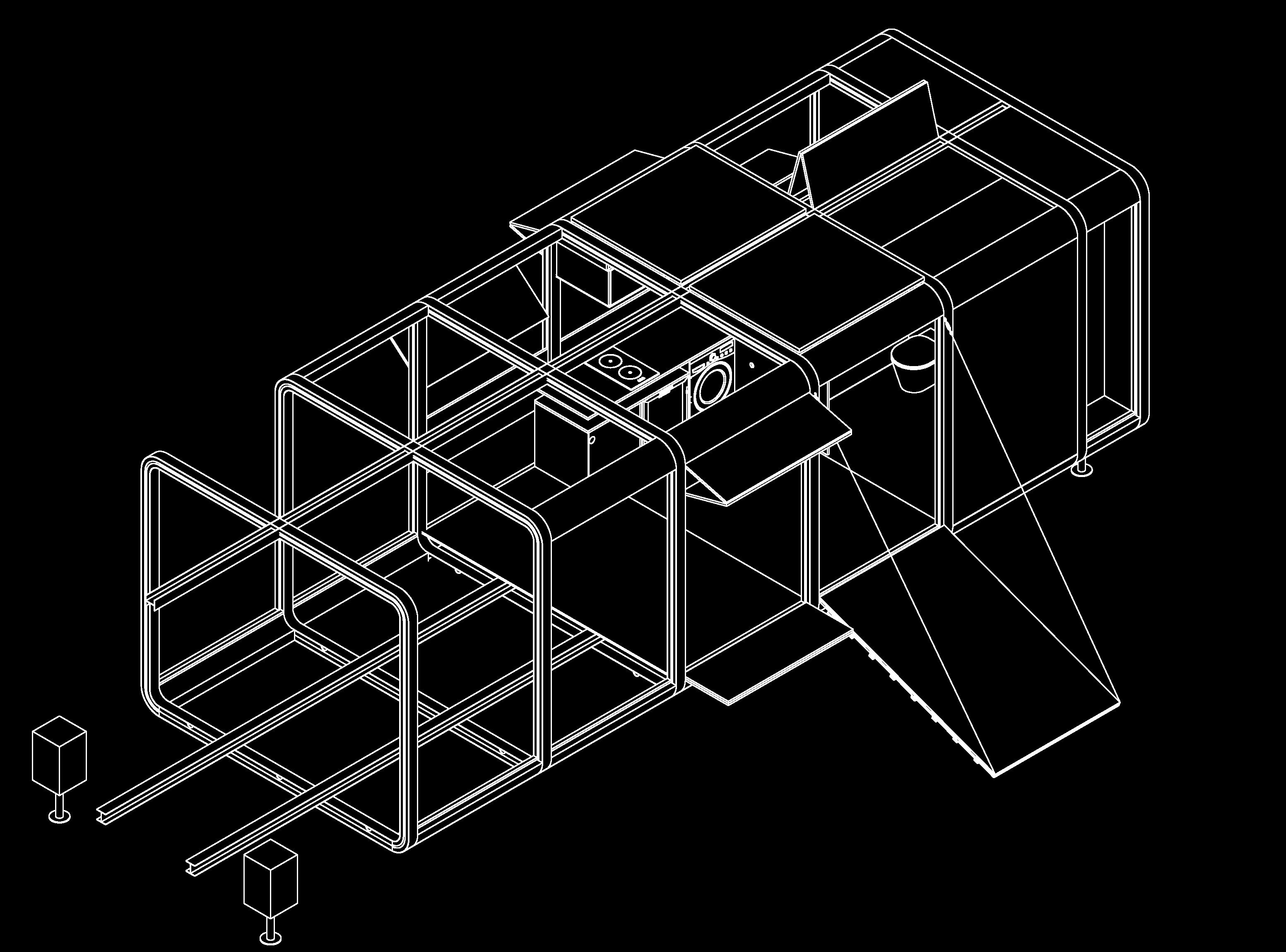

WATER PUMP BO LER AC/DC INVERTER LYTH UM BATERRY PACK AND CONSUMER UNIT FRESH WATER TANK PHOTOVOLTAIC PANELS GREY AND BLACK WATER TANK STEEL FRAME CONCEIVE GUTTER ON SUPER OR SECTION AND LIGHT RAIL UNDERNEATH T POWER PLUG AND SW TCHES VERT CAL GARDEN RR GAT ON SYSTEM HYDRAUL C OUTR GGER SYSTEM HOLLOW STEEL FRAME COVERING PULLEY SYSTEM BEAMCLAMP AND GUTTER STEEL STRUCTURAL RINGS WOOD PANELS BEAMCLAMP - 10X10CM STEEL STR NG FOR RAMP STRUCTURE VERT CAL VEGETABLE GARDEN
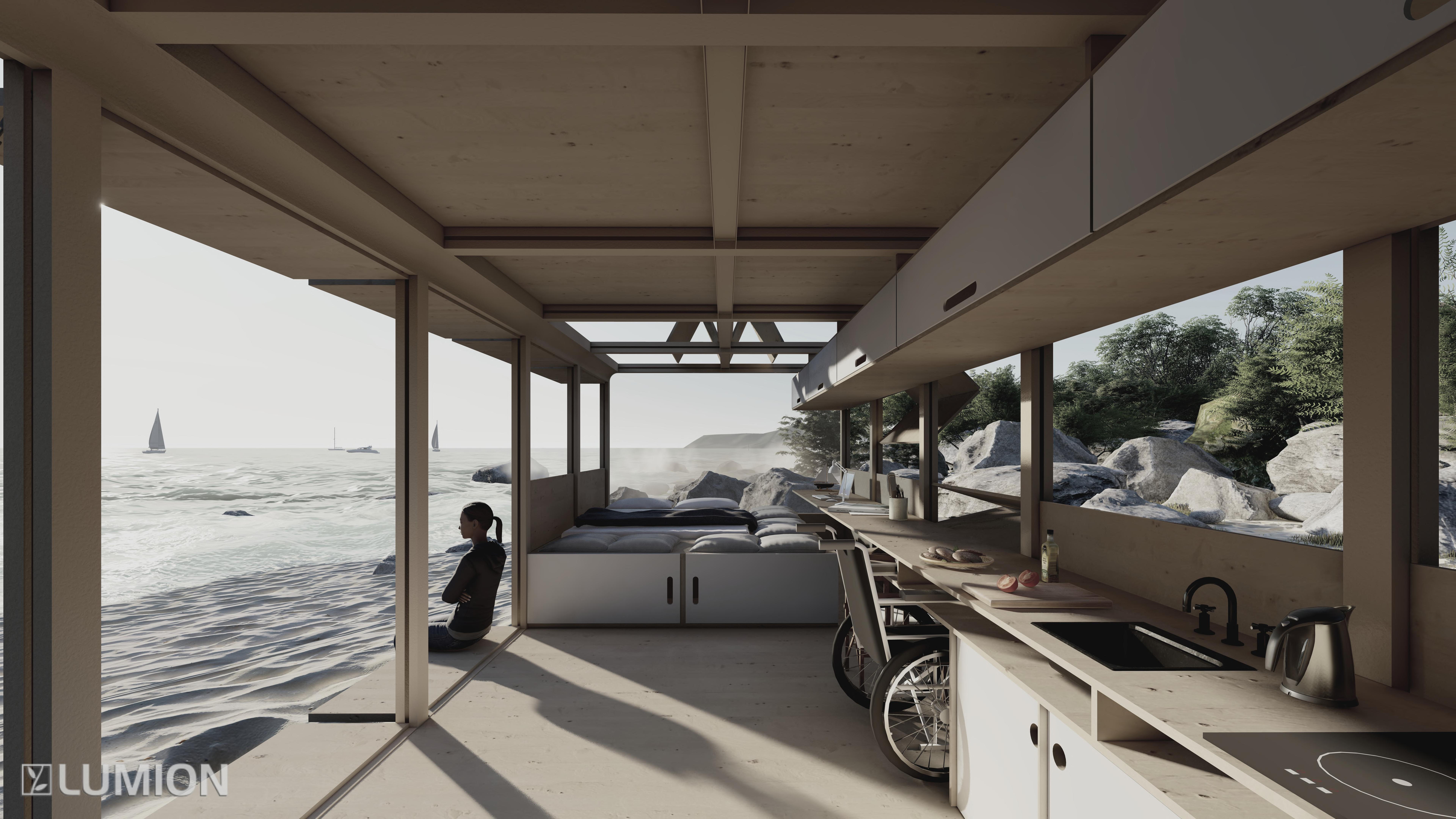

PERSPECTIVA INTERNA

...









 CONJUNTO M NIMO
CONJUNTO ESCALA LOCAL
CONJUNTO ESCALA MUNICIPAL
CONJUNTO M NIMO
CONJUNTO ESCALA LOCAL
CONJUNTO ESCALA MUNICIPAL




















































 MICROLIBRAY
ENGAGEMENT - LEARNING - COMMUNITY - INTERACTION - SINERGY - CREAT VITY
MICROLIBRAY
ENGAGEMENT - LEARNING - COMMUNITY - INTERACTION - SINERGY - CREAT VITY


















 TINY HOUSE
DYNAMIC - ACCESSIBLE - COMPACT - FUNCTIONAL
TINY HOUSE
DYNAMIC - ACCESSIBLE - COMPACT - FUNCTIONAL






