
2
Welcome to Johnsons

From humble beginnings, hand making fence panels, in a small family-owned garden centre in Ramsgate over 60 years ago, Johnsons has evolved into a powerhouse in the outdoor leisure goods industry.
We currently operate across England and Ireland in 19 leading garden centres and, whilst growth has been a major factor, ensuring that we offer top quality products and outstanding customer service, all from a family company that you can trust, have always been core values which Mr. Johnson has prioritised above all else.
Over decades we have grown and carefully refined our range of traditional and contemporary buildings to meet the needs of you, the homeowner. Browse through our extensive range of garden rooms, additional enhancements, and installation packages, and we feel confident you will find the perfect garden room for almost any purpose.
Let our experienced team of garden room experts provide you with the best possible solution, with exceptional service and excellent value for money.
Start the journey today, you are about to find your dream garden room...
3
Why choose us?
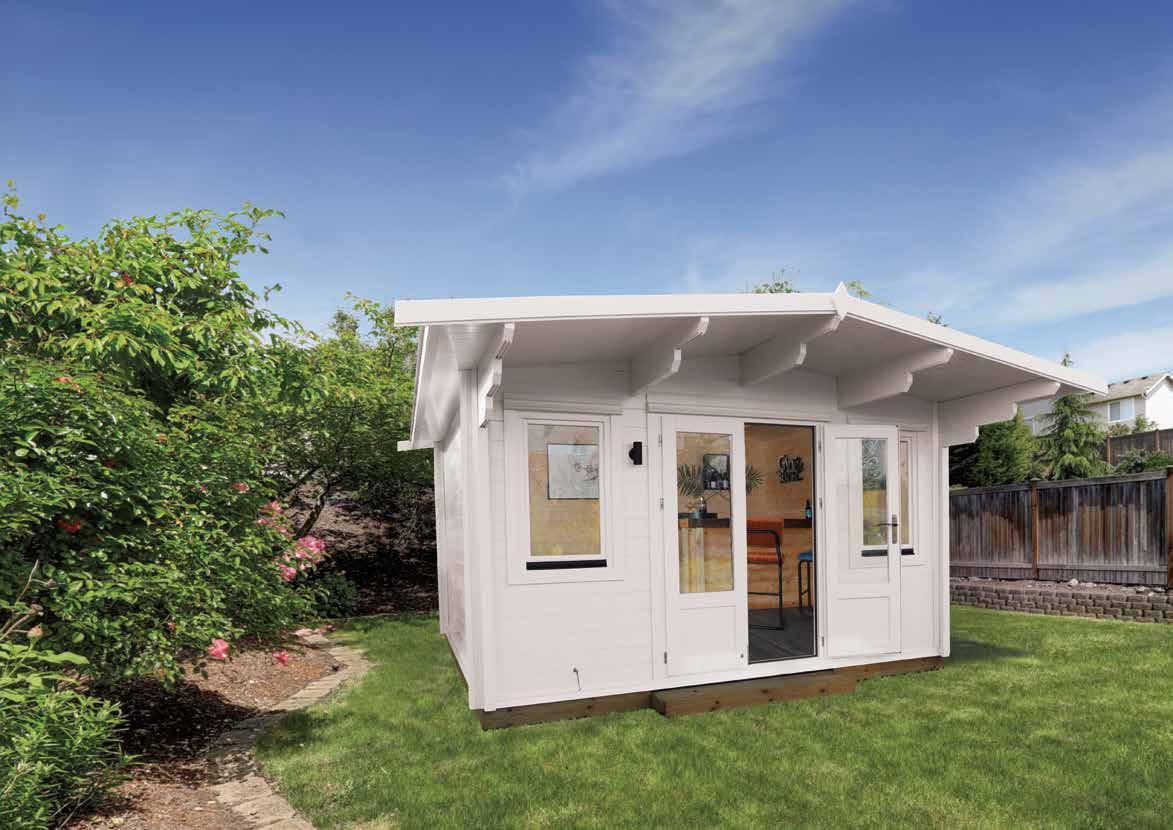
Our unique Weather Shield features provide the ultimate protection from the elements.
A drip edge above the doors prevents water ingress around this traditionally vulnerable aperture
Bespoke corner fillets and covers eliminate any potential moisture ingress from the interlocking corner points
Drip edges are fitted above and below all windows to deflect rainwater
Specially manufactured U-profile end grain encapsulations give an attractive finish as well as additional strength whilst protecting exposed timber elements
All this included as standard with every single building
A drip edge below the doors reroutes any residual water away from the basework
4
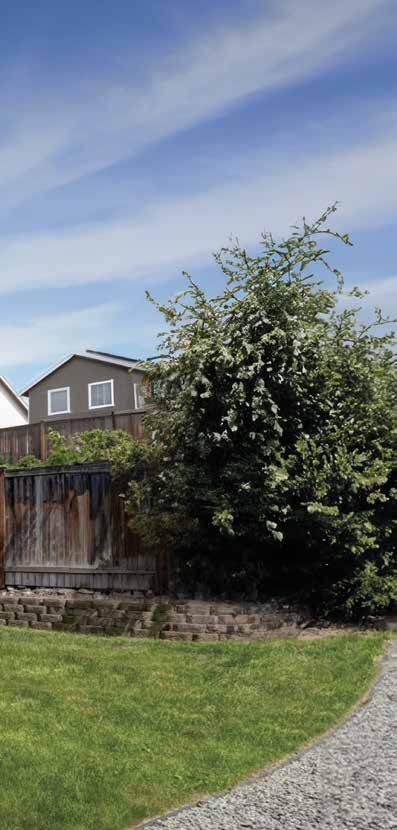
Whether you have been considering a garden room for a while, or you are just starting this exciting journey, let Johnsons take care of you from now on. You are in good hands.
Every Johnsons garden building is precision manufactured from solid wood, in an interlocking style with a double tongue and grooved profile, all quality checked and approved. All walls, floor and roof boards are cut millimetre perfect and planed to a smooth finish, ready for paint application. (Please note that wood is a natural material and subsequently prone to variation).
V.A.T, fixings, sealants, consumables, door and window hinges and handles are all included in our transparent pricing structures. We have a extensive range of sizes and styles for you to choose from and every building incorporates a comprehensive home site survey to double check your every requirement in detail.
Roof covering as standard, incorporates our Extreme Protection Underlay and is finished with hexagonal styled and durable felt shingles, designed to maximise resistance to rain water penetration. Our unique Weather Shield system also comes as standard, encapsulating exposed parts of the timber construction and emphasising the robustness of the construction, as well as providing ground-breaking water
ingress protection. All of our buildings incorporate installation techniques that tie all of the components together, virtually eradicating the traditional disadvantages of characteristic movement usually associated with timber buildings.
Our garden rooms are all double glazed as standard, fully constructed by our skilled installers, on-site, in your home, supplied with one of our competitive, easy to choose packages, incorporating additional elements like insulation, electrics, floor coverings, paint finishes and even climate control. Most packages come supplied with fully installed basework and a premium quality paint treatment.
Platforms to extend the area around your garden room are available in the form of fully fitted composite decking. Competitively priced and manufactured from timber by-products and recycled plastics, Johnsons composite is fully installed by our own professionally trained installers.
Johnsons is a customer facing, tangible business. You can pick up the phone, or meet us face to face, if you wish. Providing high quality buildings with an excellent service, we really do care.
Extraordinary buildings at ordinary prices.
Solid timber tongue and groove roof boards, exposed internally for a superior finish
Premium metal lockable door handles
Secure hard wearing metal door stays Damp proof membrane
Solid timber tongue and groove floorboards
Waterproof extreme protection roof underlay membrane
reinforced interlocking timber
thick
glazed windows and doors
‘Excellent’ on Trustpilot
Weatherproof bitumen backed felt shingle roof tiles available in three colours Solid 45mm thick steel
24mm
double
Rated
5
*Except the Vista, see page 68 for full details
Your perfect garden room starts here

Our timber suppliers are FSC certified That means all the timber we use is sourced from fully sustainable forestry schemes
6

We will fully manage your garden room project, from the planning and design right through to the finished build, all for one fixed competitive price. It’s straight forward, hasslefree and cost effective.
Simply follow the steps in this brochure to find out everything you need to know.
You can always browse our website too, or if you’d rather chat in person, just give us a call or visit one of our well appointed showrooms. Our knowledgeable advisors can answer any questions that you may have and guide you through the process. All contact options are listed at the back of this brochure and on our website.
Call 01634 566005
Visit JohnsonsGardenBuildings.co.uk
What will you do with the extra space? Every robust Johnsons garden room starts as a blank canvas, box fresh and ready for you to decorate and use however you like.
Fill yours with your favourite things to create a one-of-a-kind oasis away from it all. Why not furnish it as a gorgeous summer house and squeeze every moment out of the Great British summer?
Getting rid of a tired old shed? Choose to upgrade to a Johnsons garden building. We have storage rooms and workshops that you won’t find anywhere else.
Serious about your well-being? Fill the room with gym gear and train whenever you like, or why not kit it out with all the equipment you need to make working from home, work for you?
The possibilities really are endless.
Multiple use of our garden room
Since acquiring our garden room seven years ago which we call ‘The Cabin’, we have used it as a music studio, temporary bedroom, library and for keeping our frost prone plants alive through the winter. In summer we open the doors take a cup of tea and a newspaper to our rocking chairs, put the radio on and fall asleep while birds sing outside. Trustpilot Review
Flick through the next few pages for a bit of inspiration...
7
Space at home

8

Spend more quality time at home. Invest in a beautiful timber garden room from Johnsons and you’ll add an extra room to your home that’s so versatile you’ll wonder how you ever managed without it.
No matter what you need the room for, set it up just right and it becomes your own totally dedicated space to study, work, exercise, entertain or simply relax.

Faster to build and a fraction of the cost of an extension, what would you use yours for?
9
Space to work

10

Work from a garden room and enjoy all the serenity of the great outdoors without compromising on practicality. Our beautiful timber buildings are double glazed and available with insulation, electrics and even the option of a plastered interior, making them the ideal workspace all year round.
Whether you need capacity for multiple work stations, storage, or just enough room to work solo away from distractions, you’ll find a Johnsons garden room to suit. Goodbye costly commute, hello better ‘work-life balance’!

11
Space to escape

12

Dreaming of the ultimate chill out den? Let us build an awesome teen hang out, gamer’s paradise or collector’s hideaway in your back garden! It’s a place to escape stress, relax and spend quality time doing whatever you enjoy most.
Whether you’re after a small room that will squeeze into a compact space, or you need a huge building to store all your gear and still have room for your mates too, you’ll find the perfect model here.

Everyone needs space at home to do the things they really love
13
Space to earn

14

Running your own business from a garden room could save you more than you think. Trading from a rented premises can eat into profits dramatically and even tie you to dictated working hours.
Need room for a salon, barbers, nail bar, beauty spa or even a dog grooming business? Choose one of our larger models like the Homestead for all the space you need to comfortably run just about any home business.
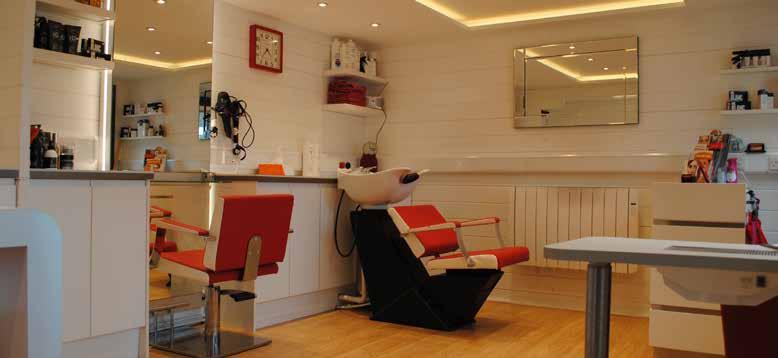
Run a more profitable business from a garden room, and on your terms too!
15
Space to workout

16

We all know that regular workouts relieve stress, maintain overall well-being and improve your mood. But fitting exercise around family life, work commitments and everything else that life throws at us, can be a challenge.
A garden room offers the perfect solution. So forget crowded shared facilities, travel time and struggling to book classes. Whether you run, row, lift, cycle or stretch, there’s a garden room to suit whatever you do to keep fit and healthy.

Get more out of every workout with a fitness studio at home
17
Space to entertain

18

Entertaining is so much easier with all the additional room you gain from a garden building. It’s the ultimate flexible space to host all year round. Enjoy epic family movie nights in your own private cinema room. Catch up with friends in a cosy garden snug. Furnish it as a dining room for all those extra seats on special occasions, or even roll out the mood lighting and transform your room into a luxurious cocktail lounge. The choice is yours.

Dinner party? Game night? Movie marathon? It’s the perfect place to host
19



3. Let’s measure up Step 2. Make it yours Step 1. Choose your model Site survey and quote 90 Garden room models 21 Countless designs in numerous sizes, as well as ‘Made to measure’ options All the options that make your garden room complete All the nitty-gritty details about our thorough prep service 22 72 88 Garden room packages 74 Electrical packages 75 Doors and windows ........................................................................................................................................................................ 76 Roofing, flooring and insulation 77 Paint 78 Optional extras: Base cladding, steps, platforms and guttering .................................................................................................. 79 Optional extra: Climate control 80 The Executive Package 82 Decking and balustrade ................................................................................................................................................................. 84 Johnsons Wellness 86
Step 1 Step 3 Step 2
Step
Follow these steps to your new garden room



Step 4. Place your order Order your way 94 Payment options ............................................................................................................................................................................. 94 Booking your installation 95 Delivery 98 Structural timber base .................................................................................................................................................................... 100 Construction 102 Final sign off 103 Paint application ............................................................................................................................................................................. 103 Customer care 106 Visit us ............................................................................................................................................................................................. 106 Find us ............................................................................................................................................................................................. 107 There are a few ways to order, turn to this section for all you need to know Ok we’re onto the really exciting bit now We’re here if you need us 92 96 104 Step 6. Aftercare Step 5. The build stage 21 Step 6 Step 5 Step 4

Step 1. Choose your model
22 Step 1

Our models are categorised by roof style and orientation. Some also have a separate storage room. If you’d like something totally bespoke, take a look at our ‘Made to measure’ service.
Use our quick reference icons to find exactly what you’re looking for
Alamosa 24 Alfresco .................................................................... 25 Avondale .................................................................. 26 Clawson 28 Denver 30 Denver Compact...................................................... 32 Donnelly ................................................................... 34 Eden 35 Eldorado 36 Edge ......................................................................... 38 Elmlea....................................................................... 39 Fremont 40 New England 41 Garda ....................................................................... 42 Hempstead .............................................................. 44 Hempstead ST/ST 1/Plus 46 Hempstore/1/Mini 48 Homestead Compact .............................................. 50 Homestead 52 The Hub 54 New Pavilion ............................................................ 56 Pavilion ..................................................................... 58 Ranch 59 Vancouver Compact 60 Vancouver ................................................................ 62 Vancouver Special.................................................... 64 Vancouver ST1/ST 66 Vista 68 Made to measure .......... 70
Front gable roof with side
Front gable roof
gable roof with rear storage Side gable roof with side storage Side gable roof Pent roof storage model storage model storage models storage models storage models 23 Step 1 Step 1
storage
Front
The Alamosa
Apex height 2.86m (selected sizes available under 2.5m)
Roof overhang N/A
Single door N/A
Double doors 1 set
Glazed panels N/A
Windows 3 single casement
• 45mm solid timber walls
• 24mm double glazed ‘tilt-n-turn’ windows
• 28mm tongue and groove floorboards
• 19mm tongue and groove roof boards
• Solid timber framed, fully adjustable, double glazed doors with premium door furniture
Custom options
• Available with or without porch
Models without porch
• Side window can be installed left or right
• Doors and windows can be installed left or right
Low roof available (under 2.5m)
Outward-opening doors
Inward-opening windows
Roof overhang
Roof ridge line
45mm solid timber walls

Scan for prices and more information
Images are shown for illustration purposes only
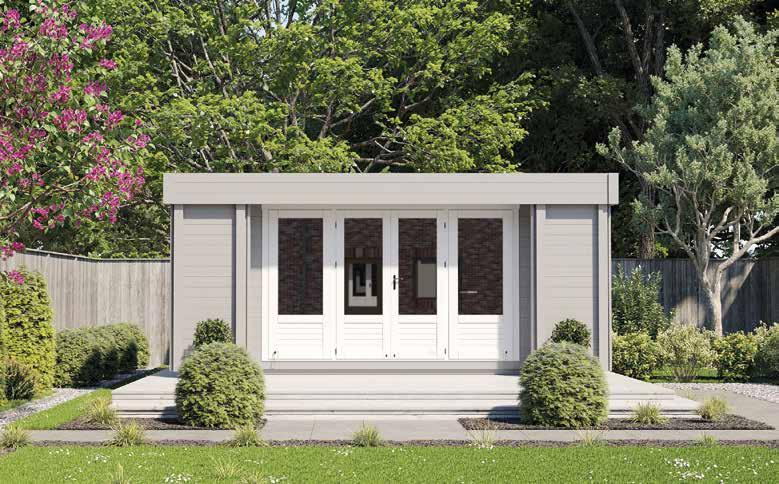


5m
5m
Model shown Alamosa with porch 5m x 4m
4m
4m
Alamosa with porch Alamosa without porch
24 Made to measure Made easy Custom options available, see page 70

The Alfresco
Apex height 2.47m
Roof overhang N/A
Single door N/A
Double doors 1 set
Glazed panels 1 (Alfresco Special only)
Windows 1 double casement
• 45mm solid timber walls
• 24mm double glazed ‘tilt-n-turn’ windows
• 28mm tongue and groove floorboards
• 19mm tongue and groove roof boards
• Solid timber framed, fully adjustable, double glazed doors with premium door furniture
Custom options
• Garden room orientation available left or right
• Side window can be installed left or right
Additional feature
• Wooden decking under canopy included
• Composite decking available for an additional charge


Low roof available (under 2.5m)
Outward-opening doors
Inward-opening windows
Overhead beam
Fixed/non-opening double glazed panels
Roof ridge line
45mm solid timber walls
Scan for prices and more information
Images are shown for illustration purposes only
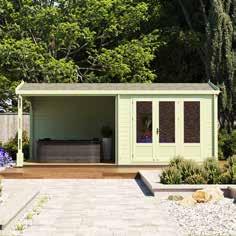 Model shown Alfresco 5.9m x 3m
Model shown Alfresco 5.9m x 3m
5.9m 3m 5.9m 3m
Special 5.9m x 3m
Alfresco Alfresco Special
Size shown Alfresco
25 Made
measure Made easy Custom options available, see page 70
The Alfresco Special has a glazed panel to the left or right of the doors
to
The Avondale
Apex height 2.47m
Roof overhang 0.9m
Single door N/A
Double doors 1 set
Glazed panels N/A
Windows N/A
• 45mm solid timber walls
• 28mm tongue and groove floorboards
• 19mm tongue and groove roof boards
• Solid timber framed, fully adjustable, double glazed doors with premium door furniture
Low roof available (under 2.5m)
Outward-opening doors
Roof overhang
Roof ridge line
45mm solid timber walls
Scan for prices and more information
Images are shown for illustration purposes only
Why not add extra doors or windows?
See page 76 for options

2.5m 2.5m 2.5m 3.5m 2.5m 4.5m 2.5m 5.5m
26


Trustpilot Review The


I really love our garden room
It’s been a few months now since it was completed and it’s a lovely space.
Model shown Avondale 2.5m x 2.5m
27
70
Avondale
Made to measure Made easy Custom options available, see page
The Clawson
Apex height 2.47m
Roof overhang 0.6m
Single door N/A
Double doors 1 set
Glazed panels N/A
Windows 1 single casement
• 45mm solid timber walls
• 24mm double glazed ‘tilt-n-turn’ windows
• 28mm tongue and groove floorboards
• 19mm tongue and groove roof boards
• Solid timber framed, fully adjustable, double glazed doors with premium door furniture
Custom options
• Side window can be installed left or right
Low roof available (under 2.5m)
Outward-opening doors
Inward-opening windows
Roof overhang
Roof ridge line
45mm solid timber walls
Scan for prices and more information
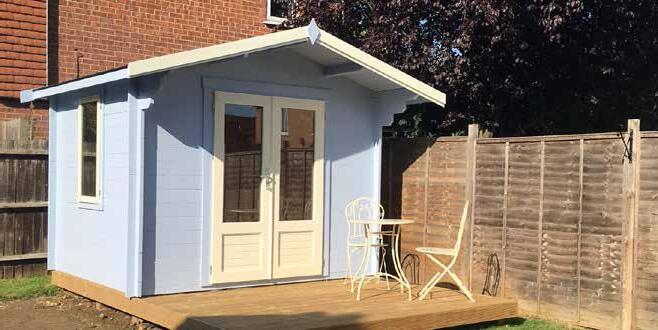
Images are shown for illustration purposes only
3m 2.5m 3m 3.5m 3m 4.5m 3m 5.5m
28

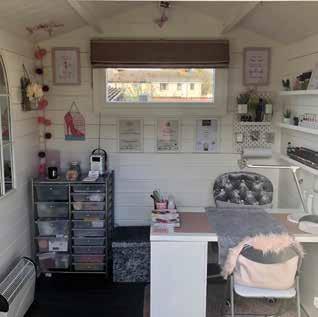


I run my nail salon from my garden room. I even had an extra window added to get the lighting just right.
Model shown Clawson 3m x 2.5m
29
70
Miss Walker
The Clawson
Made to measure Made easy Custom options available, see page
The Denver
Apex height 2.67m (5m x 3m)
2.93m (all other sizes) (selected sizes available under 2.5m)
Roof overhang 1.2m
Single door N/A
Double doors 1 set
• 45mm solid timber walls
• 24mm double glazed ‘tilt-n-turn’ windows
• 28mm tongue and groove floorboards
• 19mm tongue and groove roof boards
• Solid timber framed, fully adjustable, double glazed doors with premium door furniture
Outward-opening doors
Inward-opening windows
wide Low roof available (under 2.5m)
Roof overhang
Internal overhead beam
Roof ridge line
45mm solid timber walls
Scan for prices and more information
Images are shown for illustration purposes only
We added Johnsons balustrades and decking to our Denver to use as a veranda in the summer.
Mrs Mitchell
Glazed
N/A Windows 2 single casement
panels
4m 5.9m 5.9m 4m 5.9m 5m 5m 3m 5m 4m 5m 5.9m 5m 5m 4m
5m wide 5.9m
wide
30



Great garden room
This product is of a far superior quality to others that I have sourced, great package and I’m very happy with the finish, great job all round!
Trustpilot Review
Model shown Denver 5m x 4m
31 Made to measure Made
Custom options available, see page 70
The Denver
easy
The Denver Compact
Apex height 2.47m
Roof overhang 1.2m
Single door N/A
Double doors 1 set
Glazed panels N/A
Windows 2 single casement
• 45mm solid timber walls
• 24mm double glazed ‘tilt-n-turn’ windows
• 28mm tongue and groove floorboards
• 19mm tongue and groove roof boards
• Solid timber framed, fully adjustable, double glazed doors with premium door furniture
Low roof available (under 2.5m)
Outward-opening doors
Inward-opening windows
Roof overhang
Roof ridge line
45mm solid timber walls
Scan for prices and more information

Images are shown for illustration purposes only
4m 3m 4m 4m 4m 5m
32

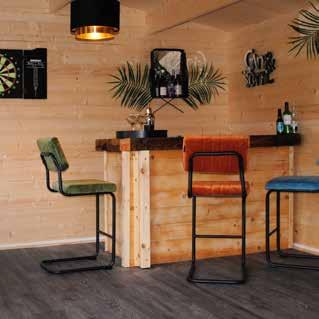
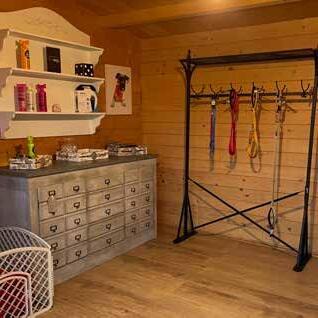

Made to measure
Made easy
Custom options available, see page 70
Nice product, expertly built
Nice product, helpful advice, overall excellent service.
Trustpilot Review
Model shown Denver Compact 4m x 4m
33
The Denver Compact
The Donnelly
Apex height 2.67m
(also available under 2.5m)
Roof overhang 1.6m
Single door N/A
Double doors 1 set
Glazed panels 2
Windows 1 double casement
• 45mm solid timber walls
• 24mm double glazed ‘tilt-n-turn’ windows
• 28mm tongue and groove floorboards
• 19mm tongue and groove roof boards
• Solid timber framed, fully adjustable, double glazed doors with premium door furniture
Custom options
• Side window can be installed left or right
Additional features
• Handrails and veranda included
Low roof available (under 2.5m)
Outward-opening doors
Inward-opening windows
70mm solid timber posts
Fixed/non-opening double glazed panels
Roof ridge line
45mm solid timber walls

Scan for prices and more information
Images are shown for illustration purposes only

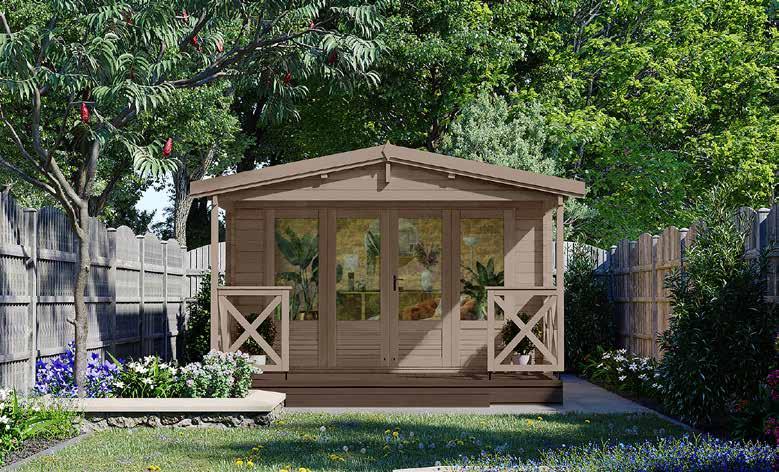
We love having our morning coffee on the veranda.
Mr Miller

4m 3m 4.5m
Model shown Donnelly 4m x 4.6m
34 Made to measure Made easy Custom options available, see page 70

The Eden
Apex height 2.86m
Roof overhang 0.9m
Single door N/A
Double doors 2 sets
Glazed panels 2
Windows N/A
• 45mm solid timber walls
• 24mm double glazed ‘tilt-n-turn’ windows
• 28mm tongue and groove floorboards
• 19mm tongue and groove roof boards
• Solid timber framed, fully adjustable, double glazed doors with premium door furniture


Outward-opening doors
Inward-opening windows
Roof overhang
Fixed/non-opening double glazed panels
Roof ridge line
45mm solid timber walls
Scan for prices and more information
Images are shown for illustration purposes only
5.9m
5.9m
5.9m
3m
4m
5m Model shown Eden 5.9m x 5m
35
to measure
easy Custom options available, see page 70
Made
Made
The Eldorado
Roof overhang 0.9m
Single door N/A
Double doors 1 set
Glazed panels N/A Windows 1 single casement (3m x 4m / 3m x 5.9m)
double casement (all other sizes)
• 45mm solid timber walls
• 24mm double glazed ‘tilt-n-turn’ windows
• 28mm tongue and groove floorboards
• 19mm tongue and groove roof boards
• Solid timber framed, fully adjustable, double glazed doors with premium door furniture
Custom options
• Side window can be installed left or right
• Front doors and window can be installed left or right
Low roof available (under 2.5m)
Outward-opening doors
Inward-opening windows
Roof overhang
Roof ridge line 45mm solid timber walls
Images are shown for illustration purposes only Apex height 2.67m (4m x 3m / 3m x 4m / 4m x 4m) 2.93m (all other sizes) (selected sizes available under 2.5m)
Scan for prices and more information
wide
2
3m 5.9m 4m 3m 4m 4m 4m 5.9m 5.9m 3m 5.9m 4m 5.9m 5m 5m 3m 5m 4m 5m 5.9m 5m 5m 3m 4m 3m wide 4m wide 5m wide 5.9m
36

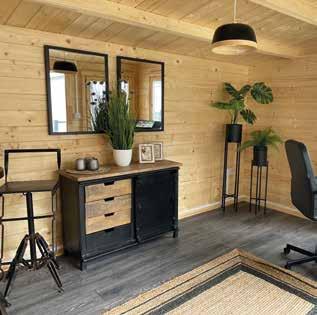

 Model shown Eldorado 4m x 4m
Model shown Eldorado 4m x 4m
Super fast and efficient installation even though space was tight. The cabin is beautiful and great value for money.
Eldorado 37 Made to measure Made easy Custom options available, see page 70
Trustpilot Review The
The Edge
Apex height 2.47m + fascia
Roof overhang N/A
Single door N/A
Double doors 1 set
Glazed panels 2
Windows N/A
• 45mm solid timber walls
• 28mm tongue and groove floorboards
• 19mm tongue and groove roof boards
• Solid timber framed, fully adjustable, double glazed doors with premium door furniture


Made to measure
Low roof available (under 2.5m)
Outward-opening doors
Inward-opening windows
Fixed/non-opening double glazed panels
Roof ridge line
45mm solid timber walls
Scan for prices and more information
Images are shown for illustration purposes only
4m

The Edge was just right for my home business.
Mrs Stewart
5.5m
3m
Model shown Edge 5.5m x 3m
5.5m
38
options available,
page 70
Made easy Custom
see

The Elmlea
Apex height 2.47m
Roof overhang 0.9m
storage model
Single door 1 storage room door
Double doors 1 set
Glazed panels N/A
Windows 2 double casement
• 45mm solid timber walls
• 24mm double glazed ‘tilt-n-turn’ windows
• 28mm tongue and groove floorboards
• 19mm tongue and groove roof boards
• Solid timber framed, fully adjustable, double glazed doors with premium door furniture
Custom options
• Side window can be installed left or right
• Front doors and window can be installed left or right
• Storage room door can be installed left or right
Outward-opening doors
Inward-opening windows
Roof overhang
Roof ridge line
45mm solid timber walls Low roof available (under 2.5m)

Scan for prices and more information
Images are shown for illustration purposes only
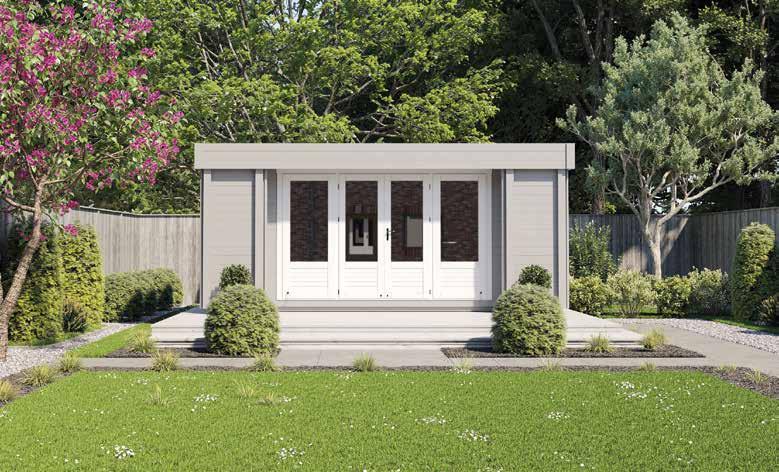
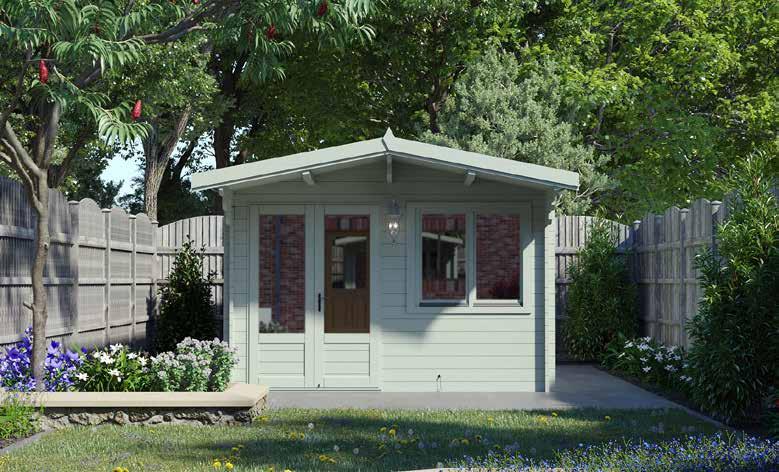
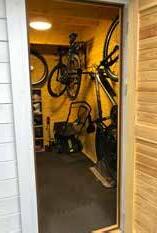

3.5m 5m 1.5m
Model shown Elmlea 3.5m x 5m
39
Custom options available, see page 70
Made to measure Made easy
The Fremont
Apex height 2.67m (under 2.5m also available)
Roof overhang 0.6m
Single door 1 storage room door
Double doors 1 set
Glazed panels N/A
Windows 1 double casement
• 45mm solid timber walls
• 28mm tongue and groove floorboards
• 19mm tongue and groove roof boards
• Solid timber framed, fully adjustable, double glazed doors with premium door furniture
Custom options
• Storage room available to left or right of garden room
• Storage room door is half glazed as standard, other glazing options available on request
Low roof available (under 2.5m)
Outward-opening doors
Inward-opening windows
Roof overhang
Roof ridge line
45mm solid timber walls
Approx 1.5m storage width storage model
Scan for prices and more information
Images are shown for illustration purposes only



Cannot fault any stage of the process
I now have a lovely garden office and bike shed combo. Build and material quality are amazing.
Trustpilot Review
4.5m 3m 1.5m
Model shown Fremont 4.5m x 3m
40
to measure
easy
options available, see
70
Made
Made
Custom
page

The New England
Apex height 3.25m
Roof overhang N/A
Single door N/A
Double doors 1 set
Glazed panels N/A
Windows 3 double casement
• 45mm solid timber walls
• 24mm double glazed ‘tilt-n-turn’ windows
• 28mm tongue and groove floorboards
• 19mm tongue and groove roof boards
• Solid timber framed, fully adjustable, double glazed doors with premium door furniture
Custom options
• Side window can be installed left or right


Outward-opening doors
Inward-opening windows
70mm solid timber posts
Overhead beam
Roof ridge line
45mm solid timber walls
Scan for prices and more information
Images are shown for illustration purposes only

5.9m 5.9m 4 162m
Model shown New England 5.9m x 5.9m
41
Made to measure
Made easy
Custom options available, see page 70
The Garda
Apex height 2.47m
Roof overhang N/A
Single door N/A
Double doors 1 set
Glazed panels N/A
Windows 3 double casement
• 45mm solid timber walls
• 24mm double glazed ‘tilt-n-turn’ windows
• 28mm tongue and groove floorboards
• 19mm tongue and groove roof boards
• Solid timber framed, fully adjustable, double glazed doors with premium door furniture
Custom options
• Side window can be installed left or right
• Available with or without roof dormer
Low roof available (under 2.5m)
Outward-opening doors
Inward-opening windows
Roof ridge line
45mm solid timber walls
Scan for prices and more information
Images are shown for illustration purposes only
4.2m
3.2m
I picked the Garda for my summer house. It’s the perfect amount of space and light.
Miss Duncan
Our most popular building, in the most popular size

42




43
to measure
easy
options available, see page 70
Model shown Garda 4.2m x 3.2m
The Garda
Made
Made
Custom
The Hempstead
Apex height 2.47m
Roof overhang N/A
Single door N/A
Double doors 1 set
Glazed panels N/A
Windows 2 single casement
• 45mm solid timber walls
• 24mm double glazed ‘tilt-n-turn’ windows
• 28mm tongue and groove floorboards
• 19mm tongue and groove roof boards
• Solid timber framed, fully adjustable, double glazed doors with premium door furniture
Low roof available (under 2.5m)
Outward-opening doors
Inward-opening windows
Roof ridge line
45mm solid timber walls
Scan for prices and more information

Images are shown for illustration purposes only
4.5m 3m 4m 3m 5m 3m 5m 4m
44
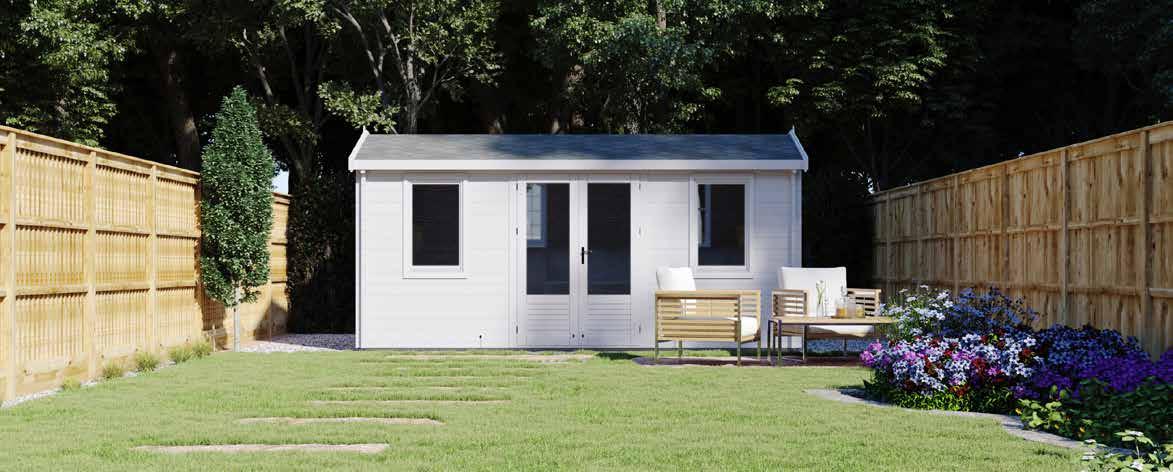



I run my own business offering spa and beauty treatments, my Hempstead is just the right size and style.
Mrs Russell
Model shown Hempstead 4.5m x 3m
45 Made to measure Made easy Custom options available, see page 70
The Hempstead
The Hempstead
Apex height 2.47m
Roof overhang N/A
Single door 1 storage room door
Double doors 1 set
Glazed panels
• 45mm solid timber walls
• 24mm double glazed ‘tilt-n-turn’ windows
• 28mm tongue and groove floorboards
• 19mm tongue and groove roof boards
• Solid timber framed, fully adjustable, double glazed doors with premium door furniture
Custom options
• Storage room available to left or right of garden room
• Storage room door is wood panelled as standard, glazing options available on request storage models
Low roof available (under 2.5m)
Outward-opening doors
Inward-opening windows
Roof ridge line
45mm solid timber walls
Scan for prices and more information
Hempstead Plus Hempstead ST Hempstead ST1
Hempstead Plus - 1.3m storage width
Images are shown for illustration purposes only
Hempstead ST1 - 1.3m storage width
Hempstead ST - 1.8m storage width
We upgraded our shed with the Hempstead ST. Now all of our gardening equipment is stored away safely without cluttering up our garden room.
Miss Forbes
N/A Windows 2 single casement 5.5m 3m 1.3m 5.5m 4m 1.3m 5.9m 3m 1.8m 5.9m 4m 1.8m 5.9m 1.3m 3m 5.9m 4m 1.3m
46

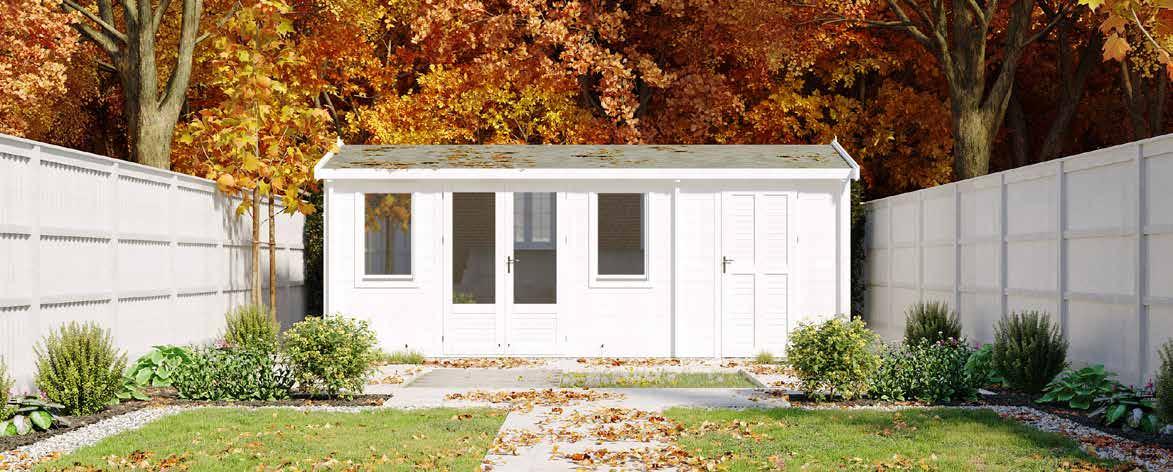

 Size shown Hempstead ST 5.9m x 3m
Model shown Hempstead Plus 5.5m x 3m
Size shown Hempstead ST 5.9m x 3m
Model shown Hempstead Plus 5.5m x 3m
47
Model shown Hempstead ST 5.9m x 4m
storage models The Hempstead
Made to measure Made easy Custom options available, see page 70
The Hempstore
Apex height 2.47m
Roof overhang N/A
storage models
Single door 1 storage room door
Double doors 1 set
Glazed panels N/A
N/A
• 45mm solid timber walls
• 28mm tongue and groove floorboards
• 19mm tongue and groove roof boards
• Solid timber framed, fully adjustable, double glazed doors with premium door furniture
Custom options
• Storage room available to left or right of garden room
• Storage room door is wood panelled as standard, glazing options available on request
• Side windows can be added
Hempstore Mini - approx 1.36m storage width
Hempstore 1 - approx 1.36m storage width

Low roof available (under 2.5m)
Outward-opening doors
Inward-opening windows
Roof ridge line
45mm solid timber walls
Scan for prices and more information
Hempstore Mini Hempstore 1 Hempstore
Hempstore - approx 1.8m storage width

Images are shown for illustration purposes only
Windows
5m 3m 1.8m 5m 4m 1.8m 4m 3m 1.36m 4m 4m 1.36m 5m 3m 1.36m 5m 4m 1.36m
48

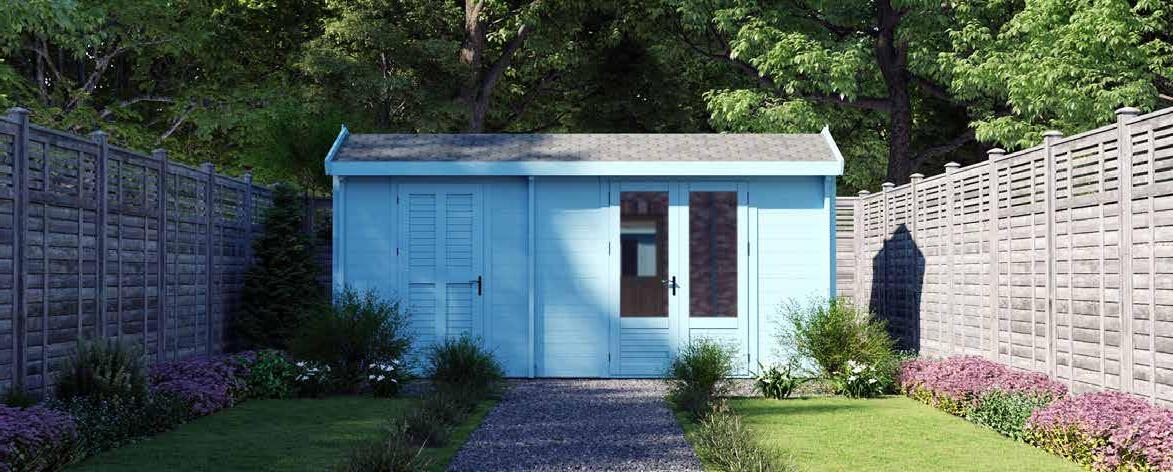

Excellent job
by all the teams of guys that did the construction, decking, electrics and A/C. They were great workers... well done.
Trustpilot Review Size
Model shown Hempstore 5m x 3m
shown Hempstore Mini 4m x 4m
49
storage models The Hempstore
options available, see page 70
Made to measure Made easy Custom
The Homestead Compact
Apex height 2.47m
Roof overhang N/A
Single door N/A
Double doors 1 set
Glazed panels N/A
Windows 4 single casement
• 45mm solid timber walls
• 24mm double glazed ‘tilt-n-turn’ windows
• 28mm tongue and groove floorboards
• 19mm tongue and groove roof boards
• Solid timber framed, fully adjustable, double glazed doors with premium door furniture
Custom options
• One internal noggin support wall included as standard, custom dividing wall available on request
• Internal noggin support wall or custom dividing wall can be fitted left or right
Low roof available (under 2.5m)
Outward-opening doors
Inward-opening windows
Internal wall noggins with overhead beam
Roof ridge line 45mm solid timber walls
Scan for prices and more information
Images are shown for illustration purposes only
Maximise your outdoor space with additional storage


3m 7m 4m
shown Homestead Compact 7m x 3m
7m
Model
50

Made to measure Made easy
Custom options available, see page 70


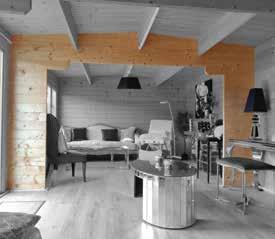
The internal wall noggin creates the two distinct areas we wanted, without compromising on space.
Ms Martin
Model shown Homestead Compact 7m x 4m
51
The Homestead Compact
The Homestead
• 45mm solid timber walls
• 24mm double glazed ‘tilt-n-turn’ windows
• 28mm tongue and groove floorboards
• 19mm tongue and groove roof boards
• Solid timber framed, fully adjustable, double glazed doors with premium door furniture
Custom options
• Two internal noggin support walls included as standard, custom dividing walls available on request
Scan for prices and more information
Images are shown for illustration purposes only
Choose a custom configuration to divide this model into two, three or four rooms
We have a full home gym on one side and a chill out zone on the other. The whole family love using it.
Mr Grant
2
3
4 rooms Apex height 2.48m Roof
N/A Single
Double
Glazed
N/A Windows 4 double casement
rooms
rooms
overhang
door 0, 1, 2 or 3 internal doors
doors 1 set
panels
8.45m 3.91m 8.45m 3.91m 8.45m 3.91m 8.45m 3.91m Outward-opening
Inward-opening
Internal
Internal
Roof
45mm
Low
doors
windows
doors
wall noggins with overhead beam
ridge line
solid timber walls
roof available (under 2.5m)
1
8.45m 3.91m 52
room

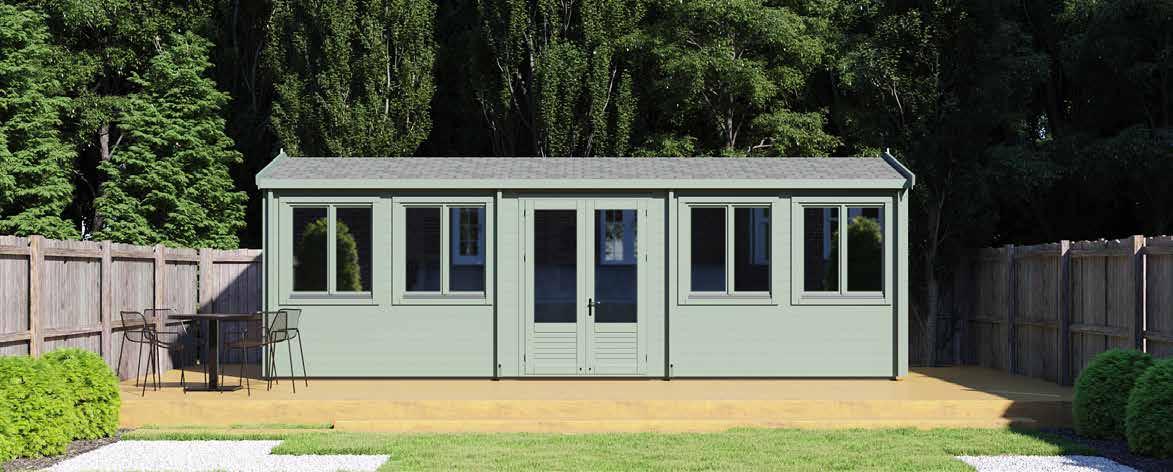

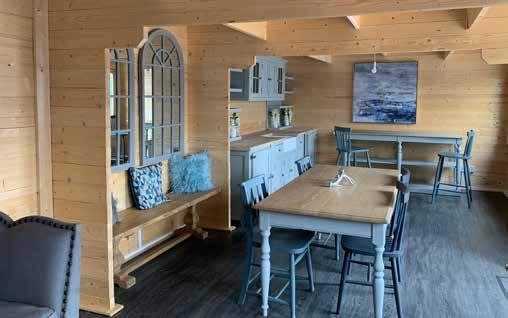 Model shown Homestead 8.45m x 3.91m
Model shown Homestead 8.45m x 3.91m
53
measure
options available,
page 70
The Homestead
Made to
Made easy Custom
see
The Hub
Apex height 2.47m
Roof overhang 0.3m
Single door 1
Double doors N/A
Glazed panels N/A
Windows *1 x long single casement, **2 x long single casement, ***3 x long single casement, 1 x century
• 45mm solid timber walls
• 24mm double glazed ‘tilt-n-turn’ windows
• 28mm tongue and groove floorboards
• 19mm tongue and groove roof boards
• Solid timber framed, fully adjustable, double glazed doors with premium door furniture
Custom options
• Side window can be installed left or right
Low roof available (under 2.5m)
Outward-opening doors
Inward-opening windows
Fixed/non-opening century window
45mm solid timber walls
Scan for prices and more information
Images are shown for illustration purposes only

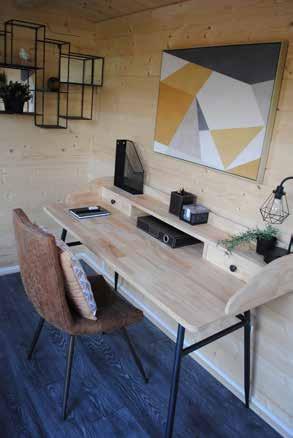
3.2m 1.97m
4m 2.5m 4m 3m 5m 2.5m 5m 3m 3.2m wide* 4m wide** 5m wide***
54
The Hub
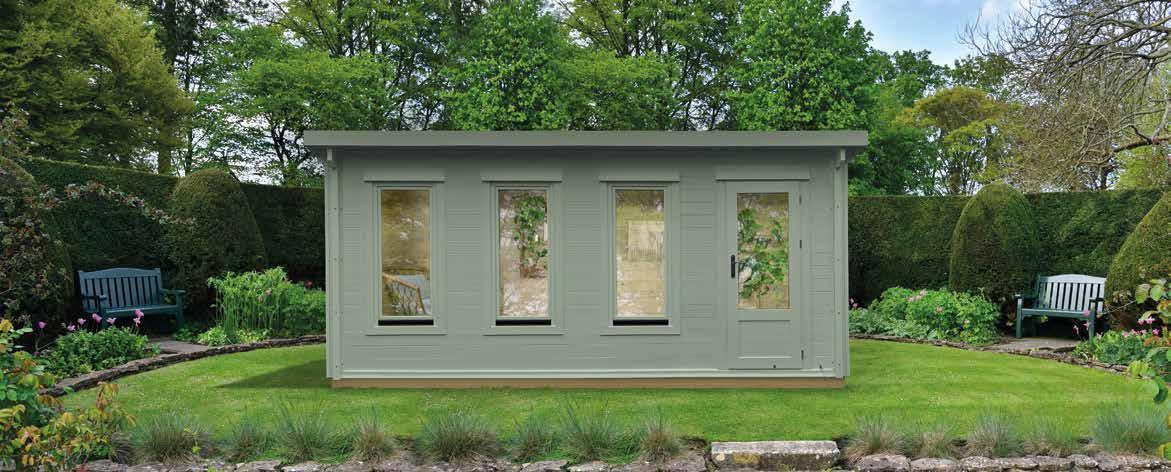



Made to measure
Made easy
Delighted with our hub!
It’s really well made and they clearly knew exactly what they were doing and took pride in their work.
Trustpilot Review
Model shown Hub 5m x 3m
Model shown Hub 4m x 2.5m
Model shown Hub 3.2m x 1.97m
55
options available, see page 70
Custom
The New Pavilion
Apex height 2.47m
Roof overhang N/A
Single door N/A
Double doors 1 set
Glazed panels N/A
Windows 4 long single casement
• 45mm solid timber walls
• 24mm double glazed ‘tilt-n-turn’ windows
• 28mm tongue and groove floorboards
• 19mm tongue and groove roof boards
• Solid timber framed, fully adjustable, double glazed doors with premium door furniture
Custom options
• Available with or without roof dormer
Low roof available (under 2.5m)
Outward-opening doors
Inward-opening windows
Roof ridge line
45mm solid timber walls
Scan for prices and more information
Images are shown for illustration purposes only
5m wide 5.5m wide
Symmetry is beautiful in one of our most popular designs

5.5m 3m 5.5m 4m 5m 3m 5m 4m
56
The New Pavilion




Made to measure
Made easy
Custom options available, see page 70
We needed a building for a home bar and movie room. The New Pavilion was just perfect.
Mr Gibson
Model shown New Pavilion 5m x 4m
57
The Pavilion
Apex height 3.45m
Roof overhang N/A
Single door N/A
Double doors 1 set
Glazed panels N/A
Windows 8 single casement
• 45mm solid timber walls
• 24mm double glazed ‘tilt-n-turn’ windows
• 28mm tongue and groove floorboards
• 19mm tongue and groove roof boards
• Solid timber framed, fully adjustable, double glazed doors with premium door furniture
Custom options
• Available with or without roof dormer
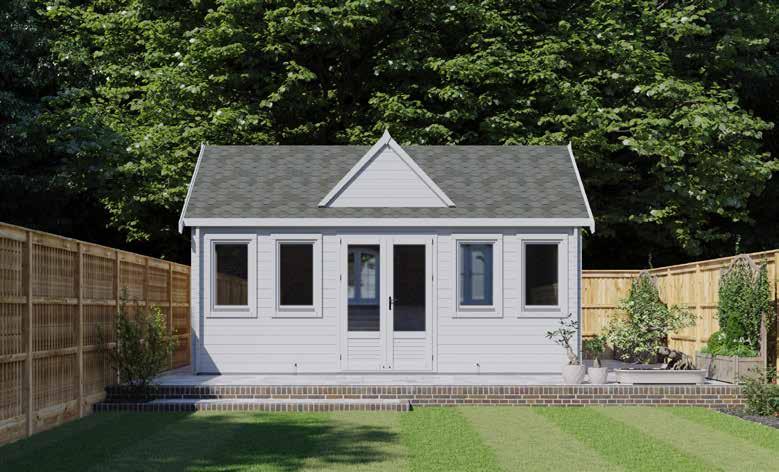

Outward-opening doors
Inward-opening windows
Roof ridge line 45mm solid timber walls
Scan for prices and more information
Images are shown for illustration purposes only

5m 3.8m
5.5m
3m 5.5m 4m
Model shown New Pavilion
x
58 Made to measure
easy Custom options available, see page 70
Made
The Ranch
Apex height 3.27m
Roof overhang 1.2m
Single door N/A
Double doors 3 sets
Glazed panels 2
Windows N/A
• 45mm solid timber walls
• 28mm tongue and groove floorboards
• 19mm tongue and groove roof boards
• Solid timber framed, fully adjustable, double glazed doors with premium door furniture
Custom options
• Available with or without roof dormers
Additional feature
• 10.24m x 1.2m decking included

Outward-opening doors
Internal wall noggins with overhead beam
Fixed/non-opening double glazed panels
Roof ridge line
45mm solid timber walls
Images are shown for illustration purposes only 10.24m 3.24m 4.44m

Scan for prices and more information

Model shown Ranch 10.24m x 3.24m
59
measure
Custom options available, see page 70
Under 30m2 internally
Made to
Made easy
The Vancouver Compact
Apex height 2.45m
Roof overhang 0.7m
Single door N/A
Double doors 1 set
Glazed panels 2
Windows 1 double casement
• 45mm solid timber walls
• 24mm double glazed ‘tilt-n-turn’ windows
• 28mm tongue and groove floorboards
• 19mm tongue and groove roof boards
• Solid timber framed, fully adjustable, double glazed doors with premium door furniture
Custom options
• Side window can be installed left or right
• Glazed panel can be installed to either the left or right of the doors
Now available in five sizes
Low roof available (under 2.5m)
Outward-opening doors
Inward-opening windows
Roof overhang
Fixed/non-opening double glazed panels
Roof ridge line
45mm solid timber walls
Scan for prices and more information

Images
are shown for illustration purposes only
3m 2.5m 3m 2m 3m 3m 3m 4m 3m 5m
60




Fast and professional build
The build was perfect, and I am very happy with the end product.
Trustpilot Review
Model shown Vancouver Compact 3m x 3m
61
The Vancouver Compact
Made to measure Made easy Custom options available, see page 70
The Vancouver
Apex height 2.67m (2.5m available on selected sizes) (2.93m on 5m x 4m, 5.9m x 4m, 5m x 5.9m & 5.9m x 5m)
Roof overhang 0.9m
Single door N/A
Double doors 1 set
Glazed panels 2
Windows 1 double casement
• 45mm solid timber walls
• 24mm double glazed ‘tilt-n-turn’ windows
• 28mm tongue and groove floorboards
• 19mm tongue and groove roof boards
• Solid timber framed, fully adjustable, double glazed doors with premium door furniture
Custom options
• Side window can be installed left or right
Images
Low roof available (under 2.5m)
Outward-opening doors
Inward-opening windows
Roof overhang
Fixed/non-opening double glazed panels
Roof ridge line
45mm solid timber walls
Scan for prices and more information
4m 5m Standard
Large Sizes up
25sqm Extra Large Sizes
29.5sqm 3m 3m 3m 4m 4m 3m 4m 4m 4m 5.9m 5m 3m 5m 4m 5m 5m 5m 5.9m 5.9m 4m 5.9m 5m
are shown for illustration purposes only
Sizes up to 16sqm
to
up to
62


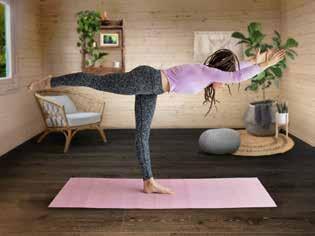

I’ve saved so much money. I’m running my business rent free now and without the costly commute.
Model shown Vancouver 4m x 4m
63 Made to measure Made easy Custom options available, see page 70
Miss Kerr
The Vancouver
The Vancouver Special
Apex height 2.47m
Roof overhang N/A
Single door N/A
Double doors 1 set
Glazed panels 2
Windows 1 single casement
• 45mm solid timber walls
• 24mm double glazed ‘tilt-n-turn’ windows
• 28mm tongue and groove floorboards
• 19mm tongue and groove roof boards
• Solid timber framed, fully adjustable, double glazed doors with premium door furniture
Custom options
• Side window can be installed left or right
wide
All sizes under 2.5m tall
Low roof available (under 2.5m)
Outward-opening doors
Inward-opening windows
Fixed/non-opening century window
Roof ridge line
45mm solid timber walls
Scan for prices and more information

Images are shown for illustration purposes only
4m 1.8m 4m 2.4m 4m 3m 5m 3m 5m 4m 4m
wide 5m
64




Love my summer house
Everything has been done to a great standard.
Thanks.
Trustpilot
Model shown Vancouver Special 5m x 3m
65
Review The Vancouver Special
Made to measure Made easy
Custom options available, see page 70
The Vancouver
Apex height 2.47m
Roof overhang N/A
Single door 1 storage room door
Double doors 1 set
Glazed panels 2
Windows N/A
• 45mm solid timber walls
• 24mm double glazed ‘tilt-n-turn’ windows
• 28mm tongue and groove floorboards
• 19mm tongue and groove roof boards
• Solid timber framed, fully adjustable, double glazed doors with premium door furniture
Custom options
• Storage room available to left or right of garden room
• Storage room door is wood panelled as standard, glazing options available on request storage models
Low roof available (under 2.5m)
Outward-opening doors
Inward-opening windows
Fixed/non-opening double glazed panels
Roof ridge line
45mm solid timber walls
Vancouver ST1 Vancouver ST
Scan for prices and more information
Vancouver ST1 - 1.3m storage width
Images
storage width
I had nowhere for my lawnmower and tools. This building has given me a garden room and storage all in one.
Mrs Christie
are shown for illustration purposes only
Vancouver ST - 1.8m
5.9m 3m 1.3m 5.9m 4m 1.3m 5.9m 3m 1.8m 5.9m 4m 1.8m
66




 Model shown Vancouver ST 5.9m x 3m
Model shown Vancouver ST 5.9m x 3m
67 Made to measure Made easy Custom options available, see page 70
Model shown Vancouver ST1 5.9m x 4m storage models
The Vancouver
The Vista
Brand new model!
Apex height 2.49m
Roof overhang 0.5m
Sliding door Triple
Glazed panels N/A
Windows N/A
• 45mm solid timber walls
• Tongue and groove floorboards
• Tongue and groove roof boards
• Aluminium framed, toughened glass double glazed sliding doors with cyclinder lock
Sliding doors can be opened to the left, middle or right
All three panels can slide the full width of the frame
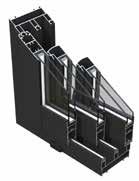


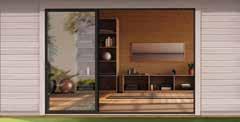
Low roof available (under 2.5m)
Sliding doors
Roof overhang
45mm solid timber walls

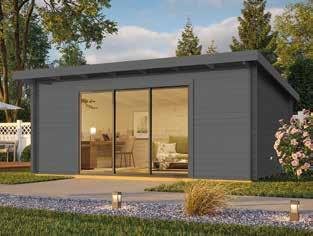
Images
are shown for illustration purposes only
Model shown Vista 5.5m x 4m
4.7m 3.5m 5.5m 4m
Model shown Vista 4.7m x 3.5m
68




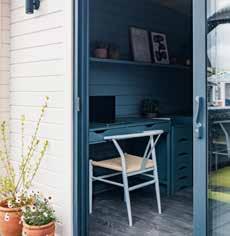
69
to measure Made easy Custom options available, see page 70
Model shown Vista 4.7m x 3.5m The Vista
Made

Made to measure
Made easy
Since we build every garden room to order, we can easily customise any of our models to meet your specific requirements.
Have it tailored
Select one of our existing models and have it tailored by choosing a custom size or changing the doors or windows.
Go bespoke
We can create a totally bespoke garden room to your specifications. Simply choose from the options shown and we will build a bespoke room for you.
Here to help
Speak to one of our advisors if you’d like help selecting your perfect garden room. Call or visit one of our display villages to talk it through with us.
Low roof available (under 2.5m)
Call 01634 566005
All building designs are subject to construction considerations. 70
Images are shown for illustration purposes only
Choose your size
We can custom build your garden room to any width and depth.
Choose your roof aspect
Customise your roof height and orientation.
We can also add internal walls and doors to create separate rooms inside
Choose your doors and windows
Select any combination of our doors and windows on any elevation of your garden room.
We can build rooms under 2.5m or up to 4m high
See all door and window options on page 76
Front gable roof Side gable roof Pent roof
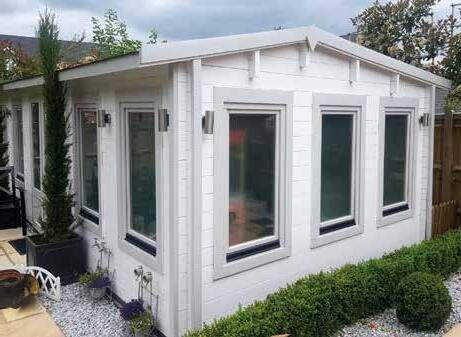
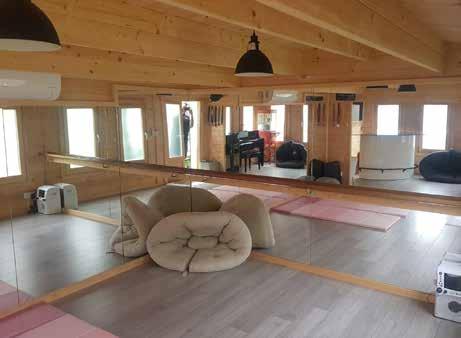
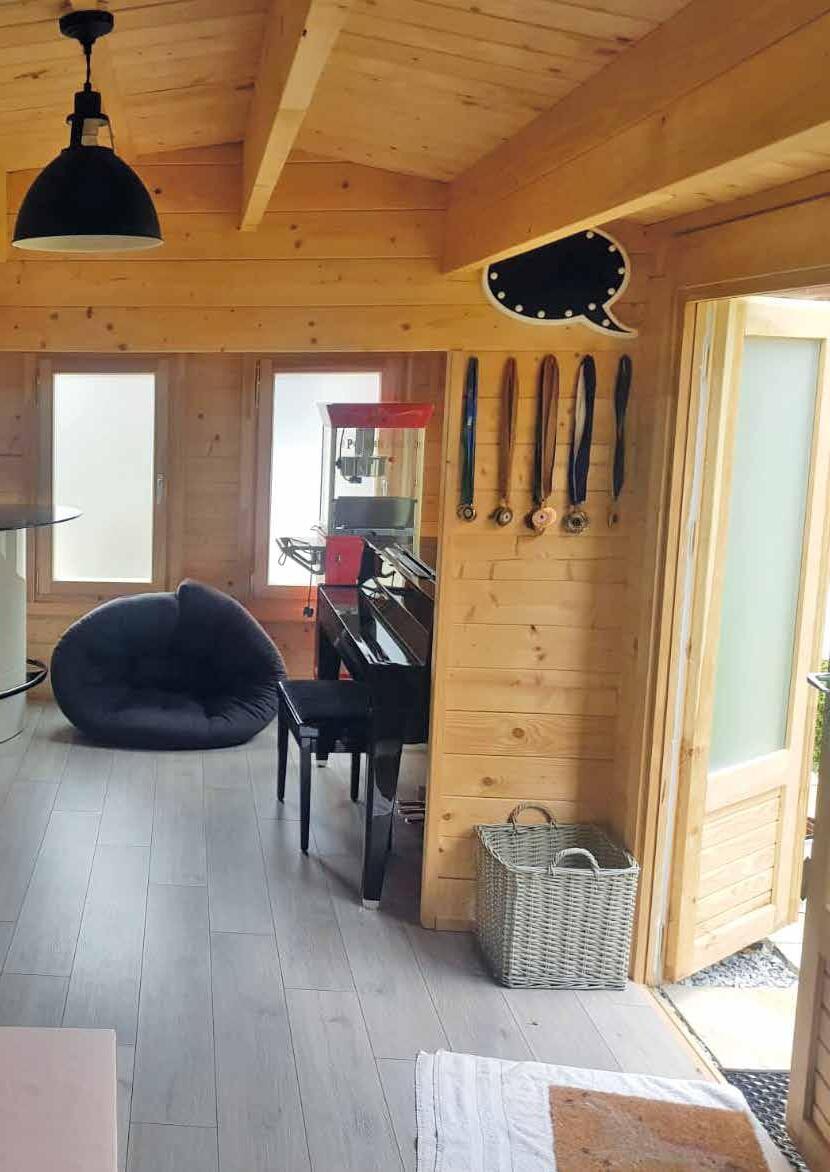
71
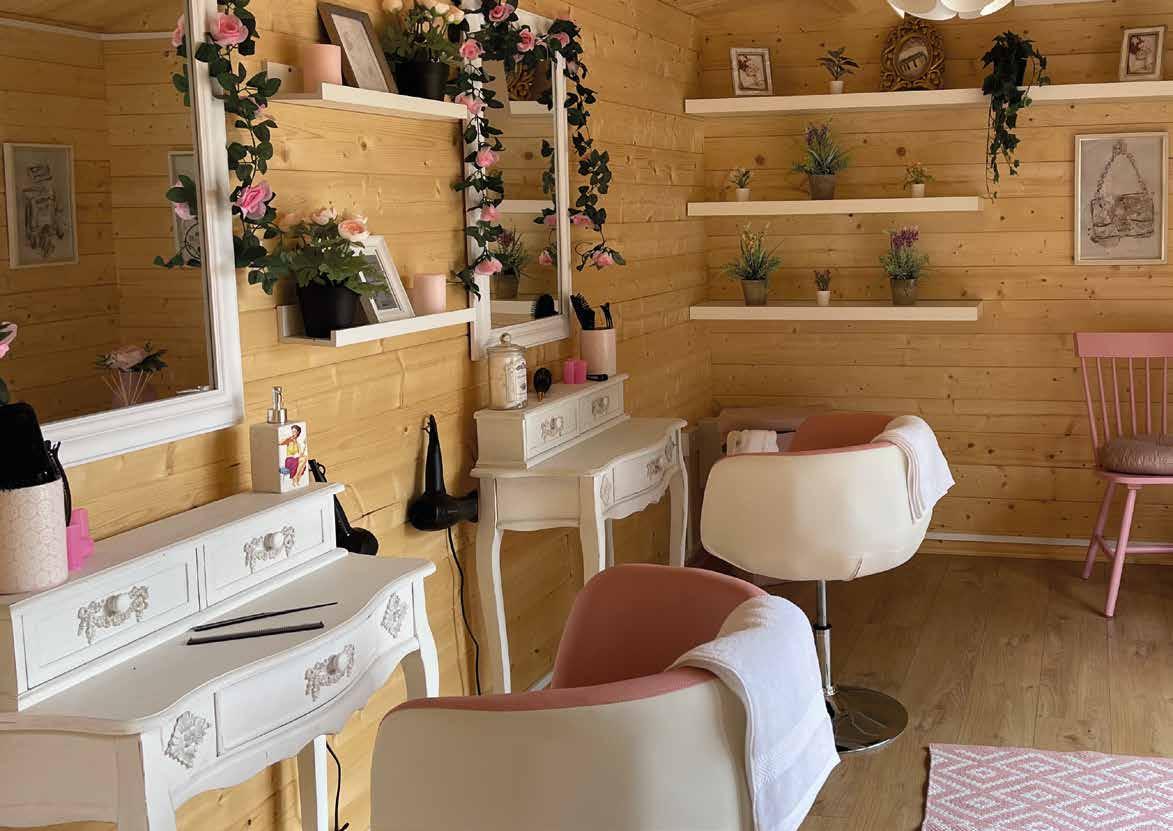
2. Make it yours 72 Step 2
Step

We specialise in supplying not only the highest quality garden rooms, but all the extras that maximise your building’s potential and make it even more comfortable.
Use this section to choose all the features that will make your garden room perfect for you.
Personalise your garden room
73 Step 2
Garden room packages
Sit back and relax
To help make your purchase as easy and economical as possible, we sell our garden rooms in simple, easy to understand packages.
Only pay for exactly what you need
There’s no need to trawl through endless options or pay for unwanted extras. Simply select the package that bests suits you. You can add individual elements if you like, just let you sales advisor know and we’ll include them in your quote.
Have a look though the next few pages and refer to our price list to see at a glance what’s included and what can be added.
If you’d like any help choosing your garden room package, visit your local Johnsons display village or give us a call to discuss your options.
Call 01634 566005

Most popular
All garden room packages include installation by our experienced fitting teams
Additional options available, see page 79 or enquire at your nearest display village to find out more
Silver Package Gold Package Platinum Package Diamond Package Executive Package Garden room • • • • • Delivery * • • • • • Full construction ** • • • • • Felt shingle roof • • • • • Door lock, handles & stays • • • • • Damp proof membrane • • • • • Weather shield • • • • • Structural timber base • • • • Paint treatment † • • • • Laminate flooring • • • Roof insulation • • • Floor insulation • • Electrical package ‡ • • Wall insulation • Plastered walls • Concealed wiring • Chrome effect light switches
Chrome effect plug sockets
Internal spot lighting
Premium external light fitting
of a 50 mile
may be subject to additional
**Silver Package
existing basework only. †Supply
paint
not
‡Electrical
are
to size of garden room and may be
to
or optional
•
•
•
• *Deliveries outside
radius
charges.
includes construction onto
of
treatment does
include application.
packages
specific
subject
site survey
upgrades etc.
74
Electrical packages
Our four electrical packages have been designed to suit the usual requirements based on particular sizes and styles of garden room. The package supplied and fitted is dependent on the size of the garden room you choose. See our website to find out which electrical package is included with your room.
Electrical package upgrades
If the electrics that are included with your building don’t cover everything you need, it’s possible to upgrade your electrical package, just ask for a quote.
Bespoke electrics
We also offer an electrics service that can be tailored to your specific requirements. Please enquire for details.
Exterior power cables are fitted in armoured cable.
Interior power cables are encased in white mini-trunking.




optional extra, not
as standard. Please ask for details.
*Wifi connection available as an
included
Lifestyle Package Comfort Package Freedom Package Multi Room Package Consumption supply 13-20amp 20-32amp 32-40amp Connection Supply connected to a power socket in the house or to the fuse board of the house or an outbuilding Supply connected directly to the house or to a suitable point for the ampage required Supply connected directly to the house on a miniature circuit breaker or other suitable connection Consumer unit N/A Dedicated two way consumer unit in garden room with separately wired ring main and lighting circuits Exterior armoured cable Up to 15m Up to 20m Up to 25m Double switched sockets 2 3 4 6 Exterior switched light N/A 1 2 Internet connection* Connection hard-wired from the house to the garden room Interior lighting when purchased with the Silver, Gold, Platinum or Diamond Package Switched pendant light 1 2 (in 2 rooms max) 4 (in 4 rooms max) Interior lighting when purchased with the Executive Package Directional spot lighting 1 2 (in 2 rooms max) 4 (in 4 rooms max) Diamond and Executive package buildings have the appropriate electrical package included Flush mount outdoor light Coach house outdoor light Executive pack outdoor light Exterior lights We connect the electricity supply and wifi connection* directly to the house All electrical packages are installed and checked by one of our qualified electricians 75
Doors and windows
We have a selection of doors, windows and panels available to make your garden room work perfectly for you. Those specified with each model in this brochure come as standard.
Additional doors, windows or panels can be added to most models, these will incur an additional charge. Simply let your sales advisor know which you’d like and we’ll factor these in to your quote.


All glass is 24mm thick double glazed as standard
Double door Double door with two side panels 1410mm 3050mm 1930mm 1930mm 640mm 1130mm 1310mm 1130mm Double door with a single side panel 2230mm 1930mm Single storage door 830mm 1930mm Fully glazed Two thirds glazed Fixed/non-opening slit window 1130mm 480mm
offer maximum
Tilt-n-turn ‘Tilt-n-turn’ windows
versatility opening at the top, tilting from the bottom, or from the side. Visit your local display village for a demo.
and panels can be fully
24mm 710mm 1520mm
casement window
casement window
window
Tilt open Turn open Glazing Doors
glazed or two thirds glazed.
Tilt-n-turn double
Tilt-n-turn single
Tilt-n-turn long single casement
76
Roofing
All our buildings are fitted with a waterproof extreme protection roof underlay membrane and weatherproof bitumen backed felt shingle roof tiles as standard, with every garden room package. The tiles are available in a choice of three colours.
Flooring
Laminate flooring with a foam underlay is fitted as standard with our Platinum, Diamond and Executive packages. It’s practical, easy to maintain and provides an extra layer of protection and warmth under foot.
Insulation
Keep warm in the winter and cool in the summer
Our standard 45mm thick timber forms the basis of a good insulation level for your garden room as the properties of the wood naturally retain heat.
Should you wish to use your room all year round then we suggest choosing one of our packages that includes insulation for an even more substantial layer of comfort.


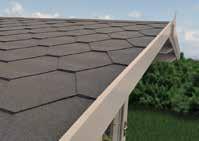
Charcoal grey Green Red

Commercial grade honey oak (Standard*)

Grey (Optional upgrade)
Roof structure
Floor structure
Felt shingle roof
Extreme protection underlay (EPU)
9mm exterior board
25mm insulation*
19mm tongue and groove roof boards
Wall structure (Executive package only)
45mm interlocking solid timber
25mm insulation*
Double skimmed plasterboard*
Laminate flooring*
Foam underlay*
28mm tongue and groove floorboards
25mm insulation*
Damp proof membrane (DPM)
Pressure treated timber floor bearers
*Selected packages only
77
Paint
Selecting the perfect colour for your building can enhance your garden’s natural beauty and create an inviting environment.
A few tips to consider
Think about how you use your garden and the ambiance you want to create. If you envision a tranquil space, soft natural colours like light blue or olive green can create a calming atmosphere. Choose a stronger shade like dark green or dark blue for a vibrant, lively feel.
Consider the architecture and style of your home and any other structures in your garden. For traditional gardens, earthy tones like fawn, cream or taupe create a timeless, charming look. For a more contemporary feel, neutral grey, striking solid black or brilliant white will complement a sleek, minimalist aesthetic.
Choose in person
Remember, colours appear differently in print or on screen. So before making a final decision, we suggest that you visit one of our display villages where you’ll find all of our paints applied to wood. You can see exactly how each shade would look on your finished garden room.


















All five of our packages (excluding Silver) include preservative paint for you to apply. Choose any of these beautiful shades.
Find out about the protective properties on page 103
Dark green LO.10.50 Light blue Q5.06.80 Dark blue SO.20.70 Wedgewood TO.10.70 Cream GO.08.88 Light green JO.05.75 Sage green JO.10.70 Olive green K1.05.65 Light grey ON.00.69 Medium grey ON.00.60 Black Dark grey SN.02.27 Vintage white ON.00.90 White Fawn E4.05.65 Taupe E8.07.77
Paint colours are shown for illustrative purposes only and may not be an exact representation of the colour once applied to wood. 78
Optional extras
Add any of these to your garden room package, just let us know and we’ll add them to your quote.
Base cladding
We clad the basework in timber (first row free of charge) which leaves the base more aesthetically pleasing. Should you require further timber or composite cladding we will be happy to quote.
Steps and platforms
Add a timber or composite step for convenient access to your garden room. Typically customers order a single or double depth step, double door width, along with larger decking platforms for alfresco dining, sun loungers and/or garden lounge sets.

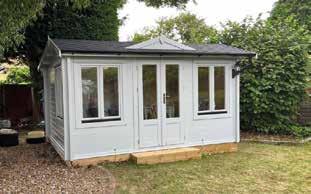

Guttering
Guttering kits are available for all our garden rooms.
All gutter sections and downpipes are supplied with the required brackets, ready for you to fit.


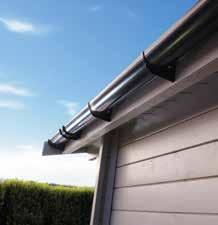
79
Add climate control to any garden room package, just let us know and we’ll add it to your quote.
Climate control
Keeping your garden room at an ambient temperature needn’t be a struggle.
Our stylish wall-mounted climate control units offer the ideal solution for both cooling and heating your room, ensuring that it’s kept at a comfortable temperature around the clock, whatever the season.
A great solution for any size garden room
As well as controlling temperatures, the low energy consumption means they help keep costs down too.

Air quality
These units also improve the air quality in your room. The air circulates through the filtering system, which reduces levels of pollen, allergens and airborne viruses while simultaneously balancing the humidity in the room.
Low running costs - up to A++
Thanks to cutting edge inverter technology, these units are high performance but low in energy consumption.
Depending on the energy tariff, typical running costs are just 8p/hr for the 2.5kw model and only 10p/hr for 3.5kw.

Outdoor unit is usually installed discreetly behind the garden room

Remote control included
Convenience at your finger tips
Each unit comes complete with a remote control so you can set the temperature at the touch of a button.
Ready when you are
The programmable timer function allows you to schedule the unit to operate automatically. Your garden room can be preset to your ideal temperature for whenever you want to use it.
Which model do I need?
The 2.5kw unit will comfortably heat and cool a garden room up to 20m2. Choose the 3.5kw model for 20m2 - 30m2 rooms.

The optimum climate control solution for your garden room
extra
Optional
80

Fully programmable
Timer, thermostat and remote control included
Cost effective
As little as 8p/hr approx running cost
Blows hot and cold
Heats or cools an entire room in a flash!
Year round comfort
Reaches and maintains a stable temperature whatever the weather, it just works!
State of the art tech
Extremely efficient air source heat pump
Eco-friendly
Exceptionally low energy consumption
Free installation included
Fully fitted by a professional F Gas engineer
Tried and tested
Thousands installed all over the country, including one in every Johnsons office!

Energy efficient climate control
Free professional installation included!
81
The Executive Package
Our unique Executive Package has been designed to elevate our already substantial solid timber garden room to an environment that looks and feels like an extension of your home.
So what’s included?
The Executive Package includes all these additional luxury features:
Wall insulation
Plastered walls
Concealed interior power cables
Chrome effect light switches
Chrome effect plug sockets
Internal spot lighting
Premium external light fitting
Plus every element of our Diamond Package:
Garden room
Delivery *
Full construction **
Felt shingle roof
Door lock, handles & stays
Damp proof membrane
Weather shield
Structural timber base
Paint treatment †
Laminate floor
Roof insulation
Floor insulation
Electrical package ‡
Heat stays in, weather stays out
Insulated roof and insulated cavity floor
Insulation boards are installed in the roof and underneath the floorboards. These help to maintain the temperature of your garden room.
Ready to decorate
Double-skimmed hand plastered interior walls
This superior finish provides a blank canvas and gives the interior a dramatically different aesthetic compared to the standard exposed timber.
Insulated cavity walls
The cavity is filled with premium foil backed insulation panels. This substantial layer traps air, drastically reducing heat loss.
A touch of luxury
Premium lighting and electrics
Concealed cabling, premium light fittings, recessed switches and sockets with chrome finishes give the whole building a slick finish throughout.
*Deliveries outside of a 50 mile radius may be subject to additional charges. **Silver Package includes construction onto existing basework only. †Supply of paint treatment does not include application. ‡Electrical packages are specific to size of garden room and may be subject to site survey or optional upgrades etc. Please note: Plastering and insulation is applied/installed in the garden room interior only. External areas, overhangs, verandas, dividing walls, wall noggins, apexes and storage areas are not plastered or insulated.
82
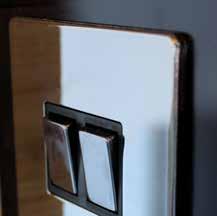
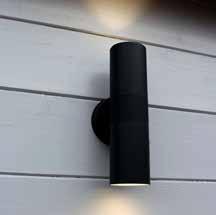
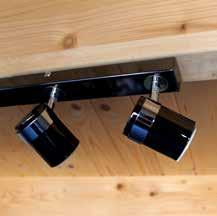


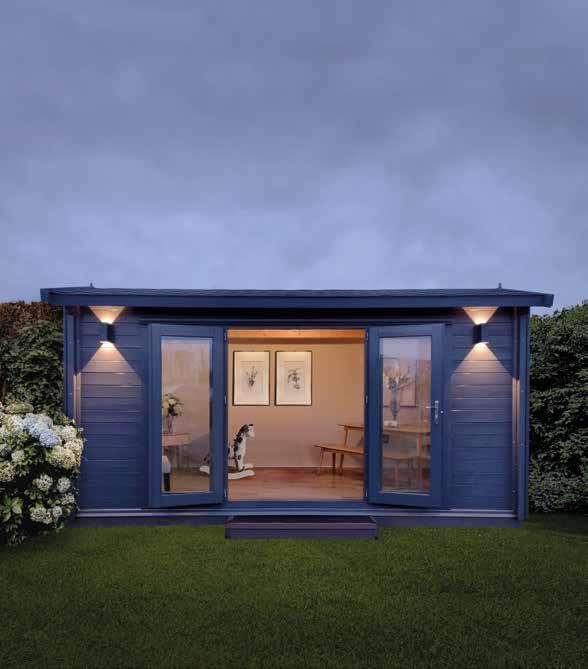
The ultimate garden room finish
83
Decking and balustrade
Get more out of your garden room
Practical, low maintenance and aesthetically pleasing, a well planned decking area is the ideal addition to complement your garden room. Whether it’s used to host BBQs, dine alfresco with family and friends, or as a favourite spot to relax on sun loungers, a decking area expands your garden room’s versatility enormously.
Composite decking is more versatile than a patio, it can be raised to provide a level surface even if the ground is uneven. Decking can be blended seamlessly with your garden environment, looking and feeling less imposing than a stone or metal structure.






Red Mahogany

Contemporary
Stylish and in a range of colours, composite can give that modern, contemporary look to any outdoor area, creating additional space to entertain or just simply relax.




Installation is included
Johnsons decking is fully installed by our professional fitters. It is supported by a treated, structural timber base, concreted into the ground creating a solid foundation that will last for years. The decking boards, cladding and premium edging are then fitted with hidden fixings giving you a crisp, clean and contemporary finish.
Free site survey
We offer a full site survey and installation service within a local catchment area. Johnsons can ensure your garden project is designed, delivered and installed on time and to specification, every time!
Why not add balustrade?
Available in nine different colour and style combinations to complement our decking, balustrade offers uninterrupted views of your garden whilst defining your outdoor space.
Decking is available in five versatile colours, choose wood grain or ridged pinstripe effect
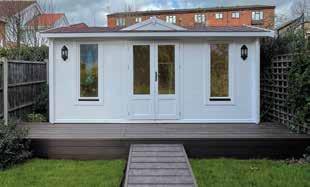
 Black Ash Grey Ash
Brown Walnut Brown Mahogany
Black Ash Grey Ash
Brown Walnut Brown Mahogany
84

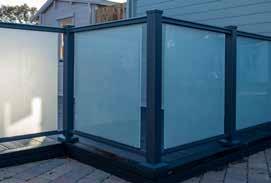

Balustrade is available in black, white or grey with clear glass, frosted glass or metal spindles
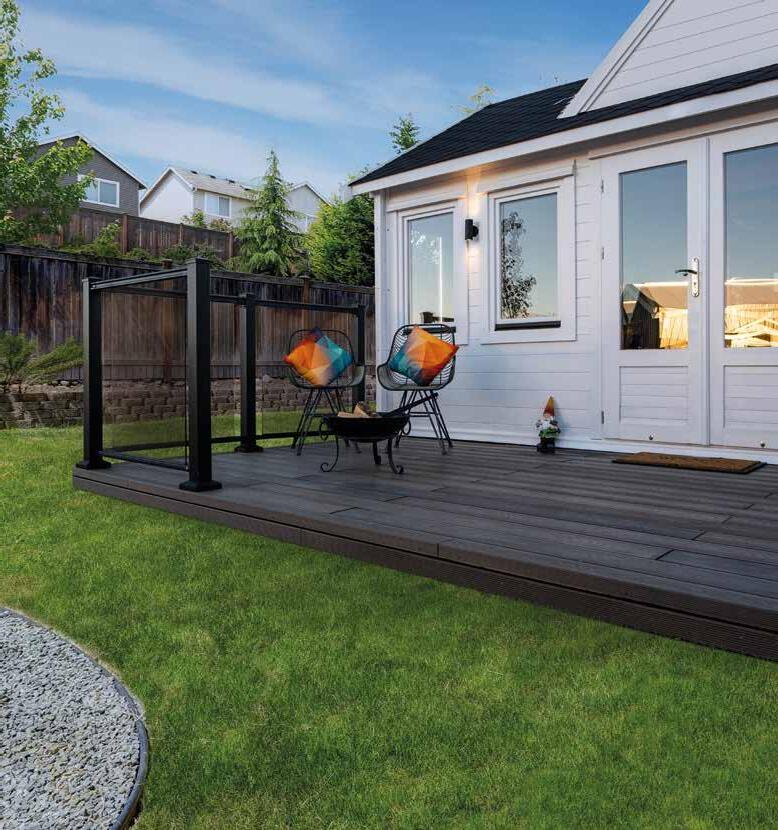
Discuss your decking and balustrade requirements with your sales advisor and they’ll factor it into your quote
85
Johnsons Wellness
So much more than garden rooms
Here at Johnsons we offer a range of state-ofthe-art home spa products, specifically curated to complement our beautiful garden rooms. This is Johnsons Wellness.
Our impressive selection of hot tubs, swim spas and saunas can transform your home or garden into an oasis of tranquillity and wellbeing. Simply add any of these products when you order your garden room.

Water care and accessories
From sanitising chemicals and cleaning products to filters, steps and cushions, we have everything you need to maintain and get the most out of your hot tub or swim spa.

Hot tubs and swim spas
We work with innovative suppliers to offer an impressive range of hot tubs and swim spas. Boasting energy-efficient features, the latest massage technology, cutting-edge smart controls and fully integrated sound systems, these products provide the very best in relaxation and home workouts.
So, whether you are looking for an affordable hot tub for one, a lavish party tub, or the ultimate hydrotherapy experience with one of our swim spas, you’ll find it all at Johnsons Wellness.
Scan to explore our wellness collection

86

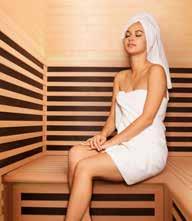

Saunas
Immerse your body and mind in the Scandi Life sauna, designed to indulge your senses. Available in five sizes and featuring the very latest heat transfer technology, these Scandinavian inspired home saunas are economical to run and work in almost any indoor space. A simple plug and play design means no specialist installation is required.
The ultimate home spa experience, exclusively from Johnsons
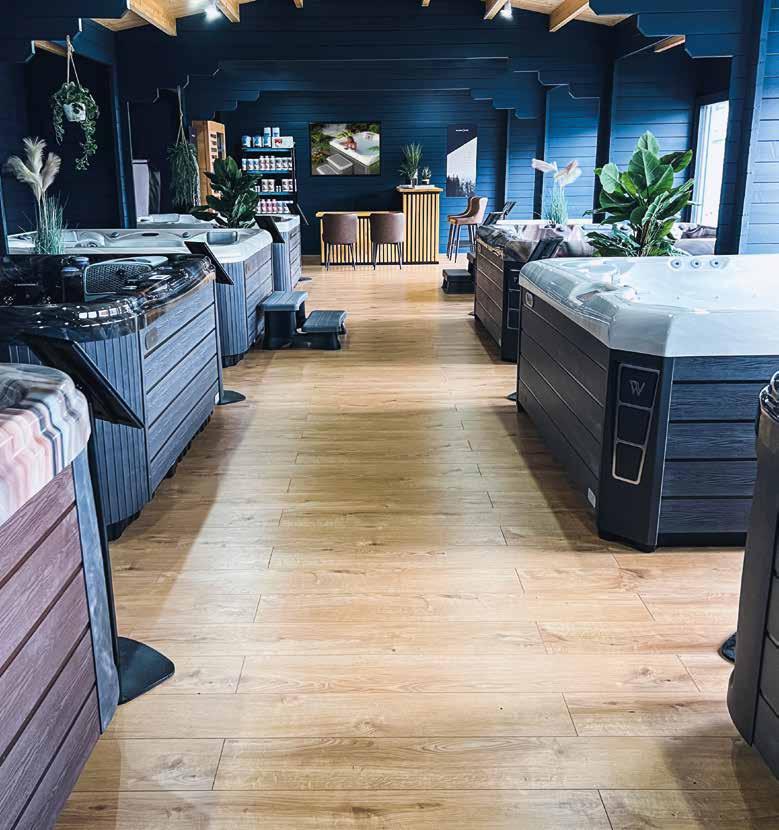
Step into one of our 16 hot tub showrooms and explore the wellness collection today
87

Step 3. Let’s measure up
88 Step 3

We offer free site surveys at properties within a 50 mile radius of any Johnsons display village. This gives you the opportunity to discuss your ideas, the building style and options best suited to your requirements and garden space.
This is the stage when your quotation will be provided too. There are no hidden charges. Pricing is clear and inclusive of fixtures, fittings and V.A.T.
Our trained professionals check everything so you don’t have to
89 Step 3
Site survey and quote
Every customer is different and every garden room we build has its own unique requirements. That’s why we conduct a thorough site survey before every sale.
Nothing is overlooked, right from the outset. Whether it’s ground prep, accessibility assessment or simply a little professional guidance with the finishing touches, this personalised service allows for every detail of your garden room to be assessed thoroughly and ensures that every customer receives the very best.
Rest assured, we only ever use our own trusted and experienced staff to help plan your building to perfection, so you can relax and enjoy the process.
Please call 01634 566005 to book a free survey

Simply choose a time, we’ll do the rest
Select your preferred time slot when you book your survey and we will visit at your convenience.
No prep required
The survey is unobtrusive, you don’t need to prepare anything in advance. We can work around any existing buildings or obstacles in your garden.
What happens during the survey
One of our experienced garden room specialists will visit your home at the arranged time. They’ll measure your garden, assess the ground level and check for suitable delivery access.
That’s all the essentials covered. If you’d like to discuss any other details, this is a great opportunity to ask any questions you may have. Why not discuss which of our packages might suit you best? Whilst our garden room expert is on site, they can even help choose the best position for your building.
It’s quick and hassle-free
The whole process can take as little as 30 minutes, or as long as you need to go through the details.
Now you get your quote
There’s no obligation to go ahead. Once the survey is complete you’ll receive a free, fully itemised, no-obligation quotation. Simply contact us if you decide to proceed.
No hidden extras
Subsequent to the free site survey, any additional work or materials required will be discussed and detailed.
Good to know
In the vast majority of cases our buildings do not require planning permission or building regulation approval.
Although planning is the responsibility of the homeowner, we use our experience to guide you every step of the way.
Scan to book a free site survey
90


We consider this stage absolutely essential, that’s why we include it totally free of charge!
Call 01634 566005 to book your survey today
91

Step 4. Place your order
92 Step 4

Now that you’ve had time to discuss your tailored quotation, if you are completely happy with all the information provided and have decided to go ahead, it’s time to confirm and secure your order by placing your deposit.
Once that’s done, your personal price is fixed. So sit back, relax and let Johnsons take it from here.
Your dream becomes a reality
93 Step 4
Order your way
In person, by phone or online
If you’d like to place your order with one of our advisors, simply pop into your nearest Johnsons display village or give us a call. We’ll confirm the order with you in detail to ensure that nothing’s been missed.
Call 01634 566005
If you’d rather order online, that’s easy too. You’ll find everything you need to complete your purchase on our website. We’ll still get in touch to arrange your site survey and to book your installation once you’re order has been processed.
Visit JohnsonsGardenBuildings.co.uk
Payment options
A 50% deposit is payable to secure your building. Easy payment options are available. We accept all major credit cards and BACS payments. The balance is only payable once we have booked your installation date.
Pay monthly
Finance facilities can be arranged at the point of order, subject to status. Soft searches are available.
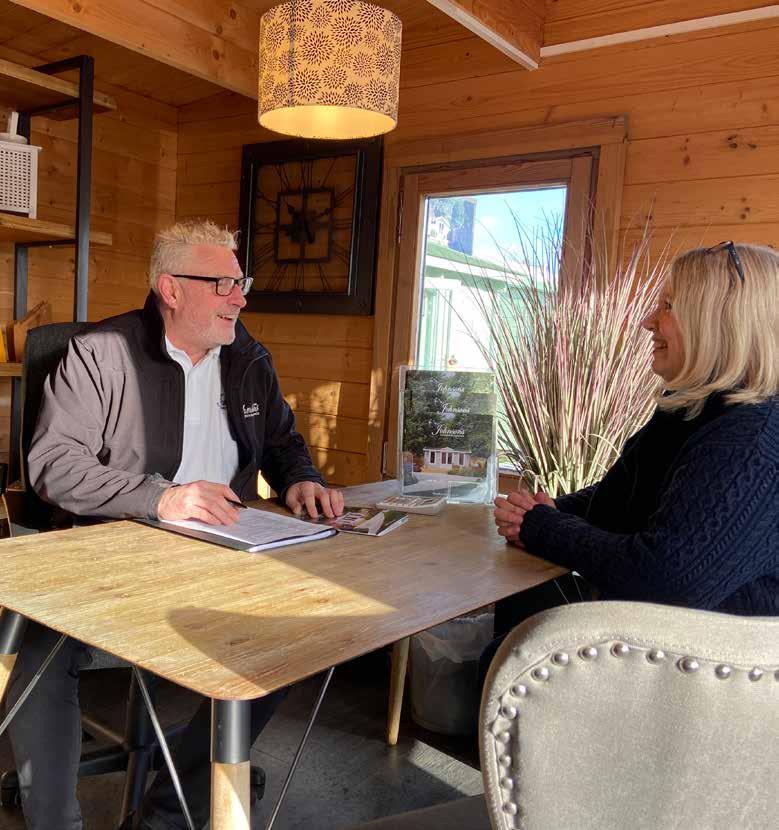
94
Booking your installation
We work to your schedule
Once we have a confirmed delivery date we’ll contact you to arrange your preferred installation date/s.

Our expert teams usually take just 2-3 days to fully install a garden room

Simply excellent
They have worked professionally, effectively, cheerfully, politely and courteously throughout a spell of freezing cold weather. I don’t know how they did it.
Two other team members joined them for a day and they too were professional and polite. It has been really appreciated and much needed these days to be able to say that the construction of my building was an enjoyable and stress free occasion! It looks fabulous and is very high quality throughout. Thank you all!
Trustpilot Review
95

Step 5. The build stage
96 Step 5

The day has arrived! It’s time for the delivery and construction of your garden room!
All of our garden rooms are constructed by experienced and accredited installers, employing specialist techniques developed over two decades to ensure the perfect finish.
We do all the hard work for you
97 Step 5
Delivery
It’s all in the preparation
Our delivery teams load their own vehicles with your chosen garden room and all the materials, hardware and tools required to do the perfect job, ensuring that every Johnsons garden room meets the exacting standards we are so proud of.
Quality control
At many stages throughout the process, from the initial production of the building, the timbers being pre-cut to precision, inspected and stacked, right through to the final hand-built finish, Johnsons staff monitor the quality to ensure an accurate and efficient build.

What happens on the day
Upon arrival at your property, your delivery and installation team will introduce themselves and answer any initial questions and concerns you may have. They will assess the site and familiarise themselves with the location in which your garden room will be situated.
Once the building and materials have been unloaded in a suitable position, then they will begin to build the base. This will not be fully secured in position until you confirm that you’re happy with the precise setting.
We go through the whole process with you in person and answer any questions you may have

98



All components will be stacked in a suitable position, ready for installation
99
Structural timber base
All good quality buildings require a firm and level foundation to maximise their lifespan.
At Johnsons, our basework process is called the ‘Structural timber base’, or STB for short and is included in four of our five installation packages. With this tried and tested post and beam method, we concrete timber posts into the ground at least every square metre and then construct a solid, sturdy framework, using typically 200 to 300 coach screws, maximising ventilation underneath the building to increase its lifetime.
The chunky 4” x 4” timber posts are pressure treated, tanalised, and are of a CLS-C/24 grade which we import specifically for the garden building’s base. Each post is sunken into the ground, typically 18” to 24” down (dependent on ground type and gradient) and encase in concrete.
Primarily, we do this to maximise the ventilation underneath the structure, though for convenience it also means we can work across differing gradients and/or surfaces, meaning less work in preparation for the customer.

A concrete pad is not required
There is no necessity for a concrete pad, in fact our STB has many advantages over this method:
Will not create possible water pooling
Better for the environment
More cost effective
Quick and clean installation
Maximises ventilation
Can be installed across uneven ground
Can utilise different ground types
5 Year warranty We take responsibility!
Time efficient
No delays or second phases during construction
The Johnsons STB stands the test of time, we’ve been building this way for decades
Another reason to choose Johnsons
Many companies insist that the customer gets a concrete pad laid prior to their arrival. The typical reason for this is that they are unable to install a suitable timber base themselves. We install six to eight garden buildings daily; we’re experts in building garden rooms from the base up, and we take full responsibility for the construction. We have been installing our structural timber base for over twenty years, and therefore our methodology is tried and tested.
Lots of businesses, handy men and builders that have the ability to make a concrete pad, do not find it cost effective for them to install, making it quite difficult sometimes for the customer to even locate a trader to build one! However, with Johnsons’ STB, we build the base either the day before or the same day as the garden room installation.
First row of garden room timbers
Damp proof membrane (DPM) Basework beam
Basework post secured in concrete below ground
100

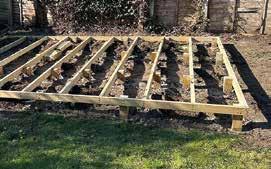

Signing off and the next step
Positioning of the base has to be signed off prior to concreting the posts. This is to ensure that you, the customer, is completely satisfied with the placement of the garden room and the space around the structure, before we move on to the next stage of the build.

Really pleased with the service
They were professional, polite and respectful to our property. Works completed on time and was kept updated on progress. Thanks for the great job!
Trustpilot Review
This is the first exciting stage of the construction!
101
Construction
We love building our garden rooms, it’s what we do best. Let us take the strain. Choose Johnsons and an experienced and accredited installation team will build your dream garden room for you using our unique construction techniques.
Unlike a lot of our competitors, we include full construction with all of our garden room packages! We pride ourselves on our quality installations, leaving you with a beautiful, superior garden room that will give you many years of outdoor living. Most of our buildings are erected in as little as two or three days, all you have to do is finish with a lick of paint and you’ll be ready to enjoy your new garden room straight away!

What happens on the day
Every Johnsons garden room is constructed by our own installation experts.
Our unique steel reinforcement coach screw
That’s everything from the robust structural base and solid timber walls, to the double glazed doors and windows. Every single component is put together with precision and care, so every room we build meets the exacting high standard that we’re proud of.

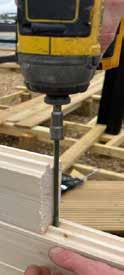
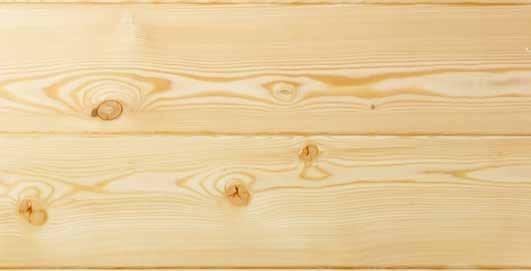
The Johnsons Steel Reinforcement Method
What’s more, we have developed an exclusive construction process to ensure that every building will withstand the elements for years to come. It’s our own specialist timber reinforcement technique that you won’t find anywhere else. Using our unique 200mm coach screws, the Johnsons Steel Reinforcement Method controls any timber movement providing stability and strength.
We use this method no matter which of our packages you choose. Every Johnsons garden room is built to this meticulously high standard, as standard.

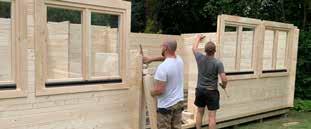
200mm 102
Final sign off
Once we have fully installed your garden room, a team member will talk you through your build, show you around the exterior and interior, highlighting how to use the tilt and turn windows, how to paint the building and answer any final questions you may have.
A detailed check list will be explained, and once discussed and you are satisfied, the work can then be signed off. Upon completion, your warranty will be registered with Johnsons.
Paint application
Over to you for the finishing touch
Johnsons garden rooms are supplied kiln dried and require a preservative paint treatment to protect against the elements. Once your garden room installation is complete, we recommend that you apply the specialist paint supplied, as soon as possible.
All of our packages (excluding Silver) include a two-stage preservative treatment, consisting of a basecoat/primer and a topcoat, for you to apply.
Once dry, this specialist treatment expands and contracts with the natural movement of wood. It leaves a beautiful, hard-wearing, solid colour finish.
Being UV resistant as well as water repellent, it also gives your garden room up to five years of protection between each application.



103
Step 6. Aftercare

104 Step 6

We’re on hand every step of the way. Our knowledgeable customer care team is always on standby to deliver a friendly and effective after-sales service at no extra charge. We are just on the end of the phone. Should you have any issues with your building in the future, we’ll be there for you.
Any building construction should be regularly inspected and maintained to improve longevity. To get the very best results you should allow time to occasionally check your
roof and remove any build-up of leaves, inspect roof tiles periodically, especially after a heavy storm and also re-coat the exterior paint at regular intervals over the years. But, whatever concern you may have we are here to listen and advise accordingly.
The lifespan of your building will depend on the aftercare and more often than not, this building will be a once in a lifetime purchase, so let’s ensure it’s looked after.
Real people who really care
105 Step 6
Customer care
Our dedicated customer care team has been extensively trained in all aspects of Johnsons garden rooms and will be able to guide and help you should you ever need to activate your warranty. We have experts that can handle almost any scenario that may arise and we’re confident that our team can resolve any possible issue.
Call 01634 566005
Email GRcare@johnsonsleisure.com

Visit us
Come and see our buildings in person at any of our display villages. Our friendly staff are on hand to answer any questions you may have.
Why not make a day of it?
You’ll find ample free parking at every site as well as cafés and restaurants to enjoy during your visit.
We love our buildings,we know you’ll love them too...
Scan to find your nearest display village




106
We have 19 display villages located around Kent, Surrey, East Sussex, Essex, Hampshire, Bedfordshire, Gloucestershire, Hertfordshire, Dorset, North London & Northern Ireland showcasing high-quality garden rooms, garden buildings and garden offices.
Visit our website for contact details, opening hours, directions and to find out which specific garden room models we have on display at your local branch.
Call 01634 566005
Visit JohnsonsGardenBuildings.co.uk
Tewkesbury
Thank you for your interest in Johnsons, we hope to see you soon
Wimborne
Scan to find your nearest display village
Gosport
Dunstable
Enfield Colchester Royston
Thurrock Wickford
Chelsham Woodcote Dartford Sevenoaks
Farnham
Eastbourne Harlow Maidstone Whitstable
Content correct at the time of print. Building models may vary slightly in style due to production processes. Building images in this brochure may have been reversed for layout purposes indicating left hand opening, we only supply right hand opening as standard.
Find us Antrim Northern Ireland
107
Let’s talk Get in touch Find us online 01634 566005 GRsales@johnsonsleisure.com JohnsonsGardenBuildings.co.uk @johnsonsgardenbuildings Johnsons Garden Buildings Keep up with our latest news







































 Model shown Alfresco 5.9m x 3m
Model shown Alfresco 5.9m x 3m




























 Model shown Eldorado 4m x 4m
Model shown Eldorado 4m x 4m





























 Size shown Hempstead ST 5.9m x 3m
Model shown Hempstead Plus 5.5m x 3m
Size shown Hempstead ST 5.9m x 3m
Model shown Hempstead Plus 5.5m x 3m













 Model shown Homestead 8.45m x 3.91m
Model shown Homestead 8.45m x 3.91m



























 Model shown Vancouver ST 5.9m x 3m
Model shown Vancouver ST 5.9m x 3m























































 Black Ash Grey Ash
Brown Walnut Brown Mahogany
Black Ash Grey Ash
Brown Walnut Brown Mahogany
















































