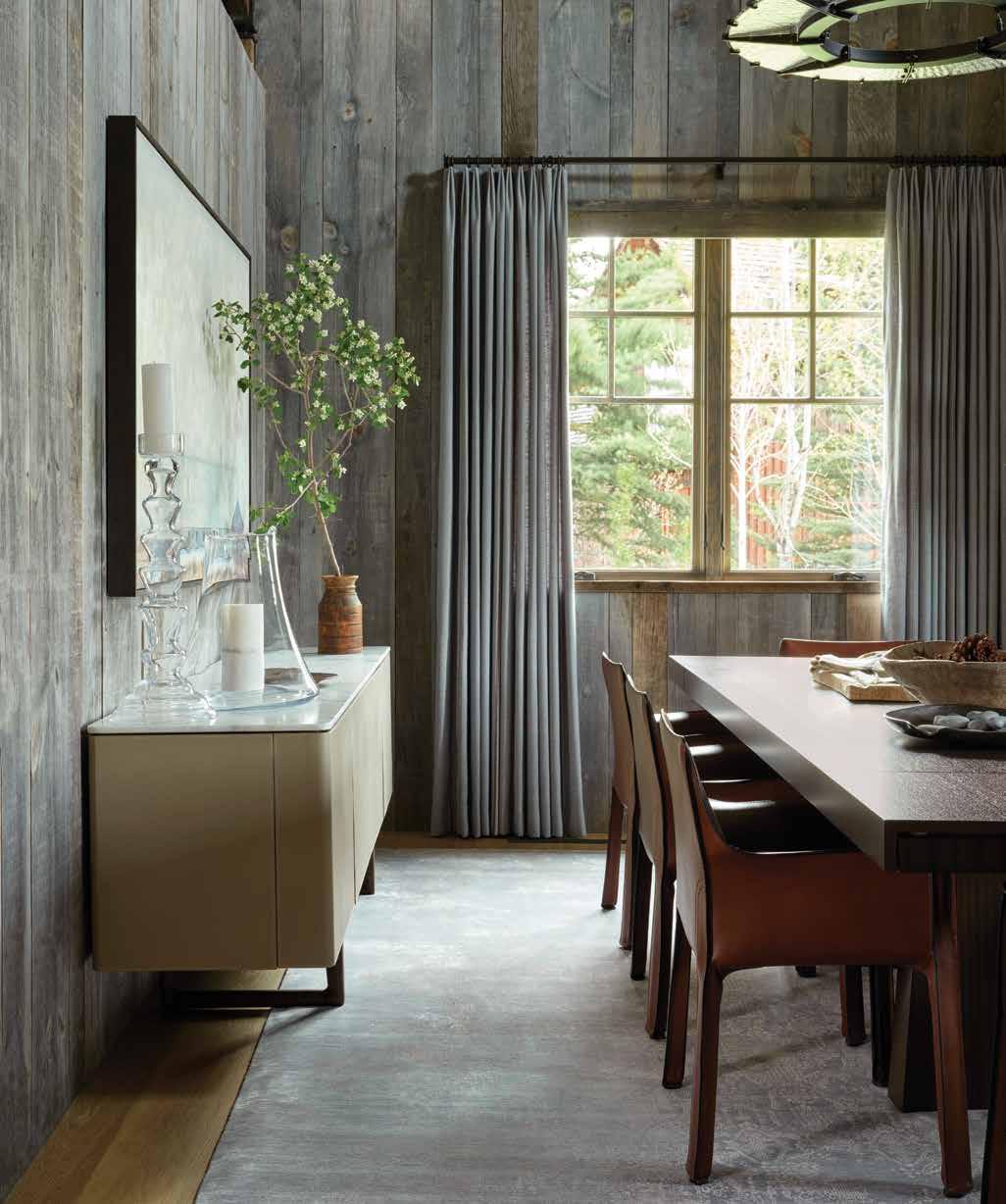




jackson hole architecture, interiors + art
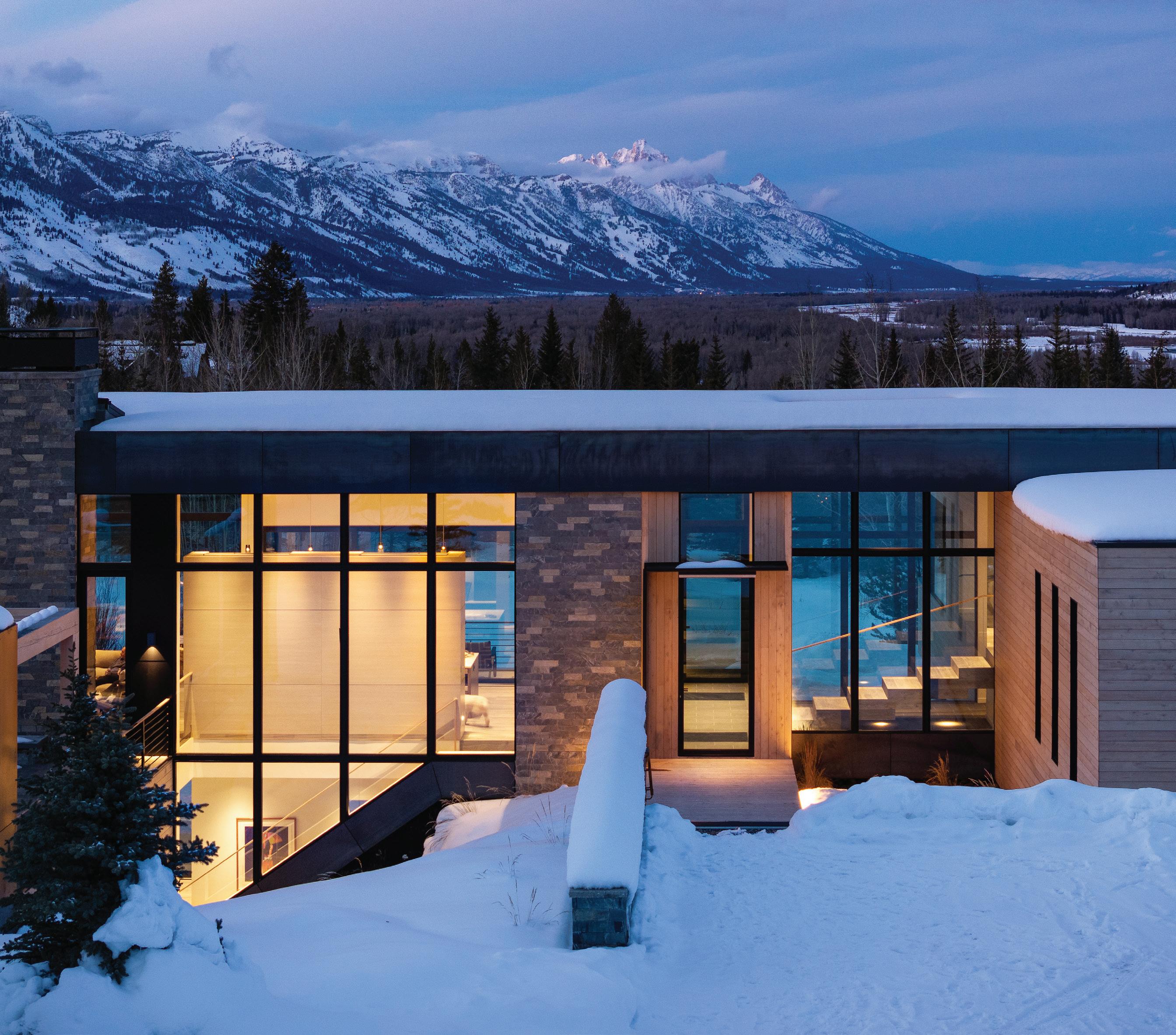
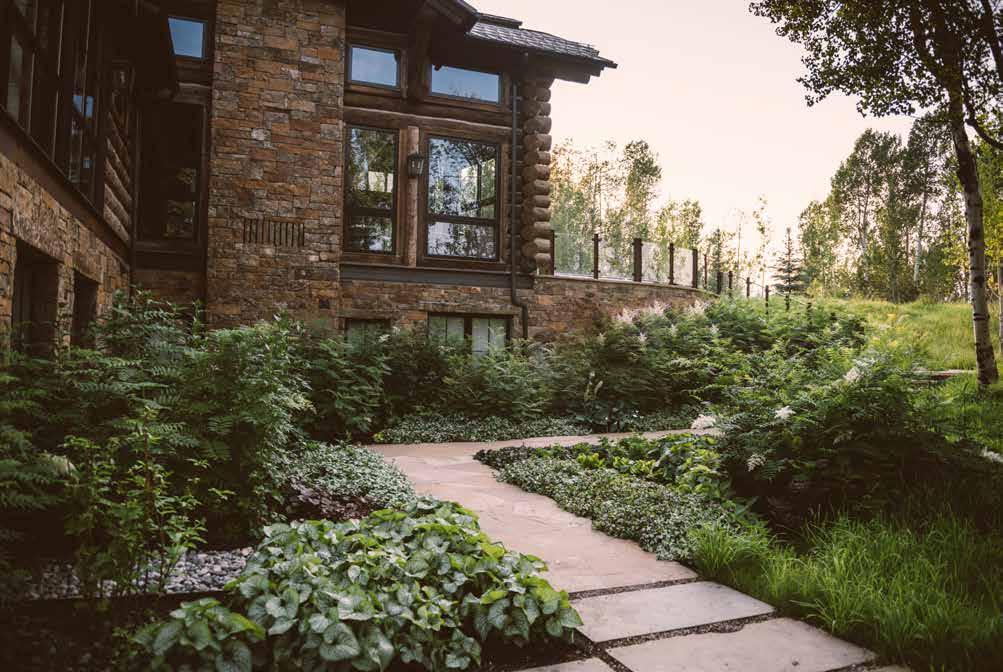

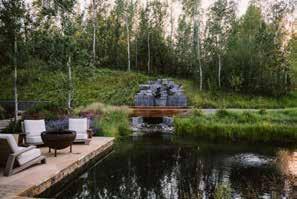
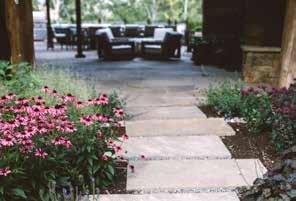

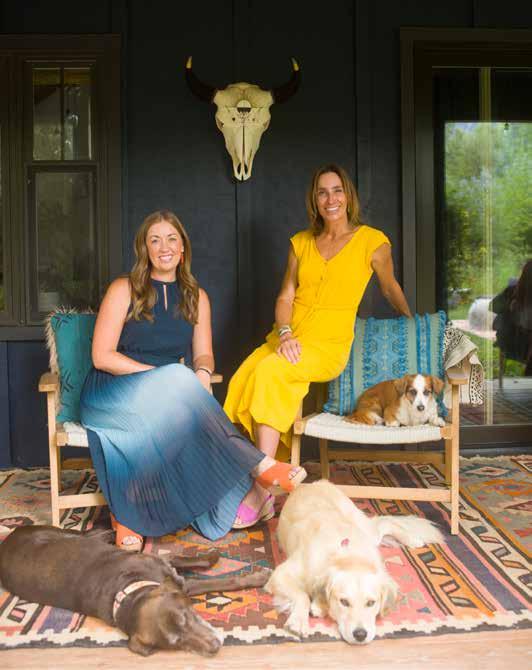
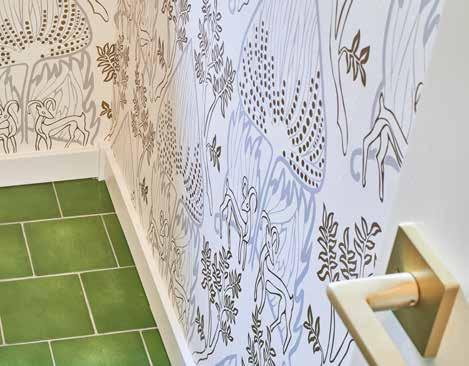
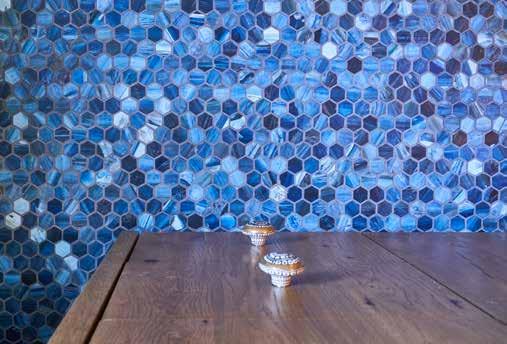

Quality can be seen, touched, experienced. But, it also lies in the story of craftsmanship.
To build with materials of the highest quality demands cutting edge techniques, precision equipment, and a lifetime of experience.
These singular artful pieces of wood, stone, glass, and steel imbue your home with timeless character that endures for generations.
36 YEARS OF EXPERIENCE BUILDING THE BEST IN JACKSON HOLE
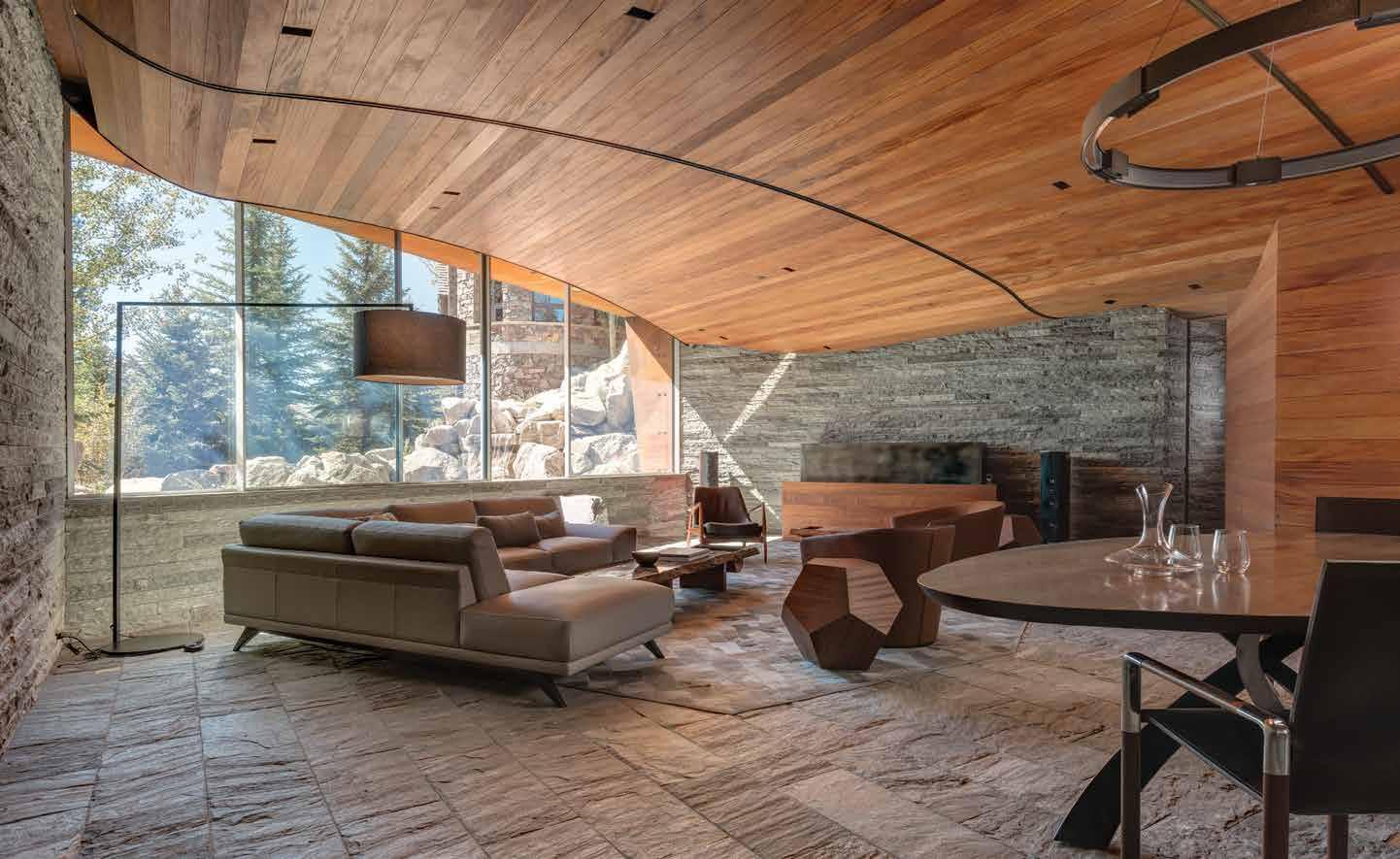
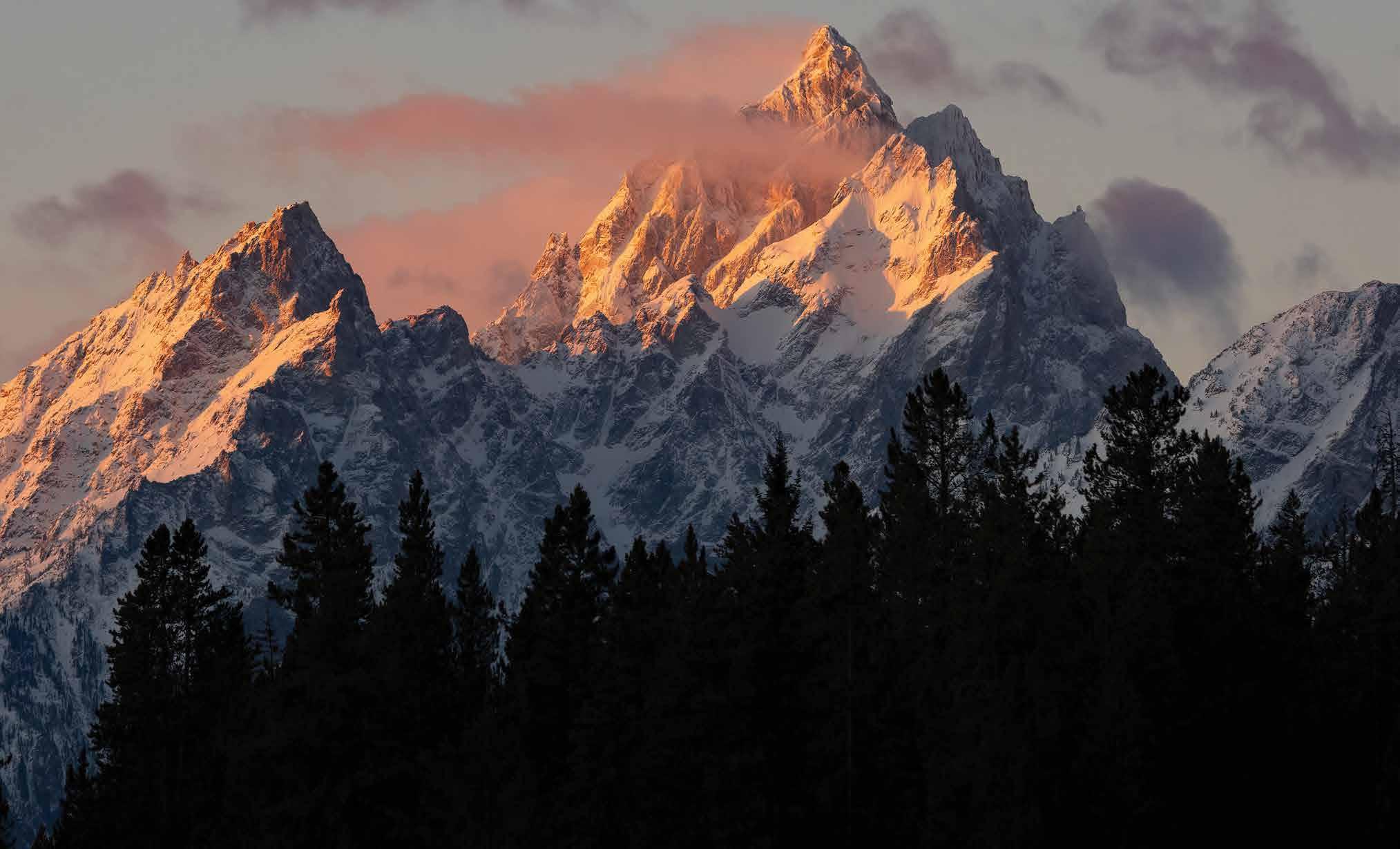


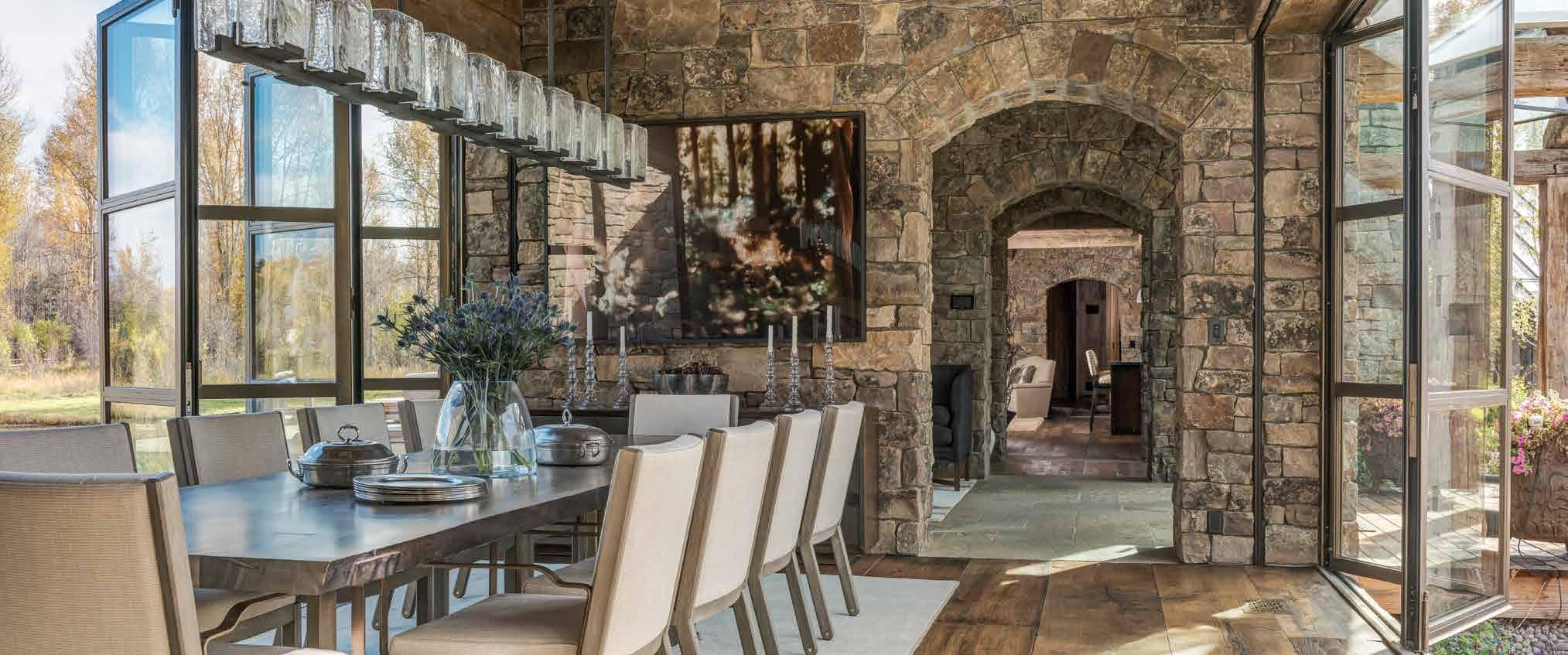
We create timeless houses. You create priceless legacies.

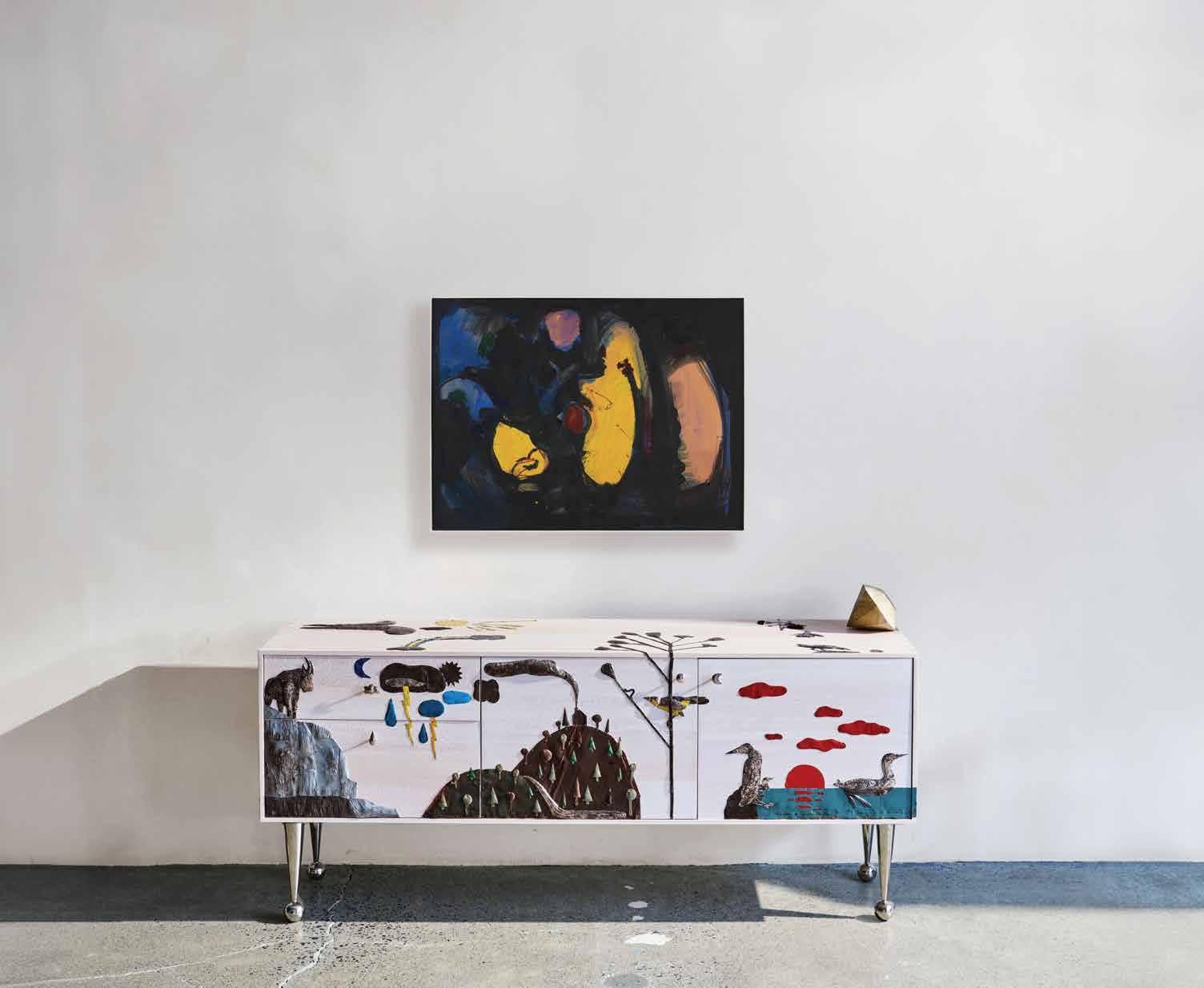

Specializing in modern and contemporary art, Maya Frodeman Gallery, formerly Tayloe Piggott Gallery, unites artists from all over the world in a tightly curated vision. Maya Frodeman Gallery began in 2024, continuing the 23-year legacy of Tayloe Piggott’s eponymous gallery, the first of its kind in Jackson Hole, Wyoming. In an expansive exhibition space in downtown Jackson Hole, the gallery pursues a rigorous schedule of exhibitions representing both emerging and established artists, encompassing unique practices of painting, sculpture, paper, photography, and printmaking.
Exhibiting contemporary giants such as Caio Fonseca, Jane Rosen, Richard Fleischner, Rakuko Naito, Nicola Hicks, and Stephen Talasnik alongside emerging stars like Jane Yang D’Haene and Kathryn Lynch, Maya Frodeman Gallery supports its extensive contemporary roster with close relationships with the estates of Wolf Kahn, Emily Mason, Hans Hofmann, and Esteban Vicente.


 NEW YORK NY | INTERIOR DESIGN | JACKSON WY
NEW YORK NY | INTERIOR DESIGN | JACKSON WY


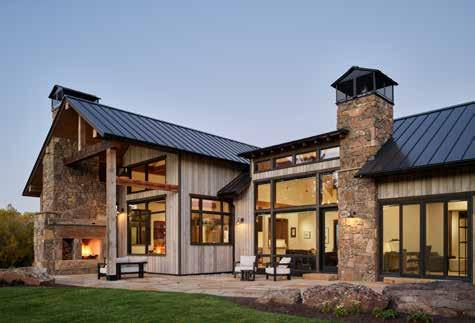

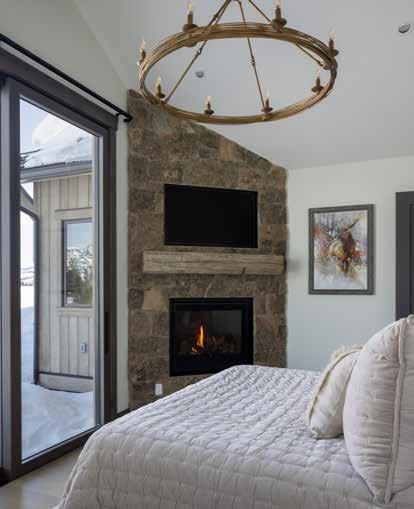

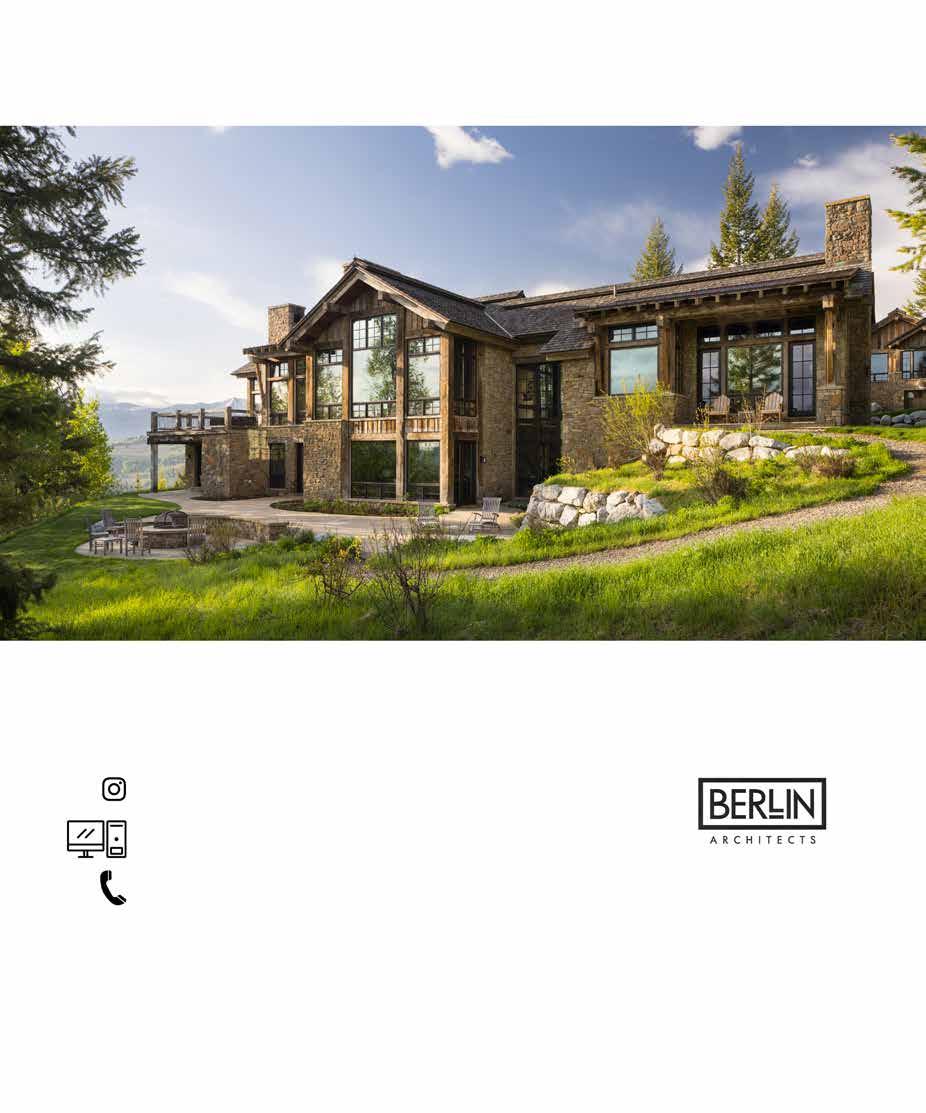


Our commitment is to provide our clients with peace of mind through reliable and trustworthy property care. Our team positions themselves as invaluable, with breadth of capabilities, outstanding customer service, and innovative solutions.

Landscaping
Landscape Installation
Landscape Maintenance
Irrigation
Pond, Pool, & Spa Care
Noxious Weed Removal
Gardening
Arbor/Tree Services
Snow Removal Caretaking
Full-Service Concierge
House Keeping
Home Inspections
Home Management
Project Management

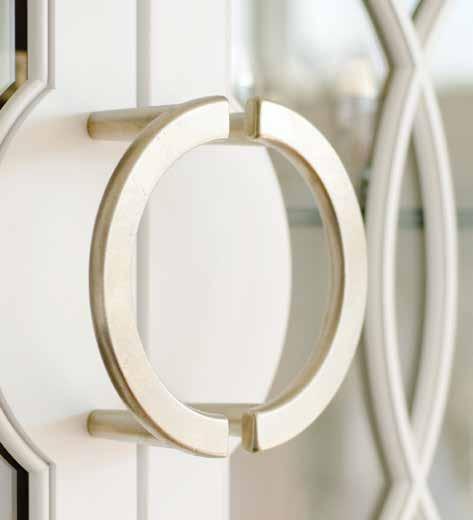

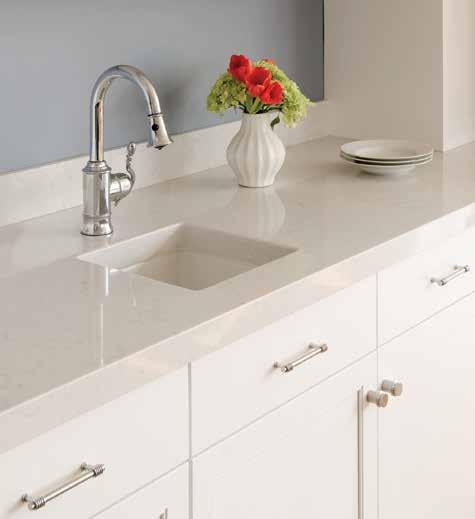

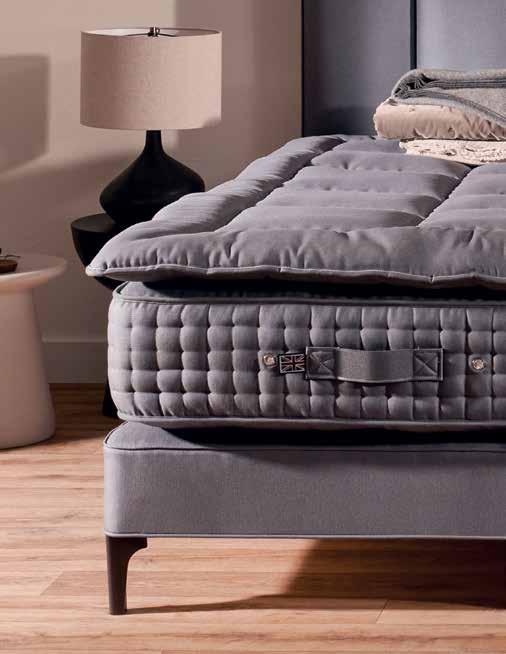


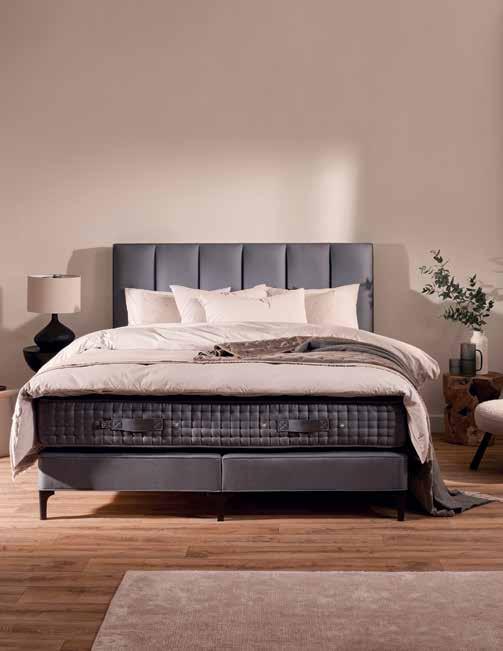




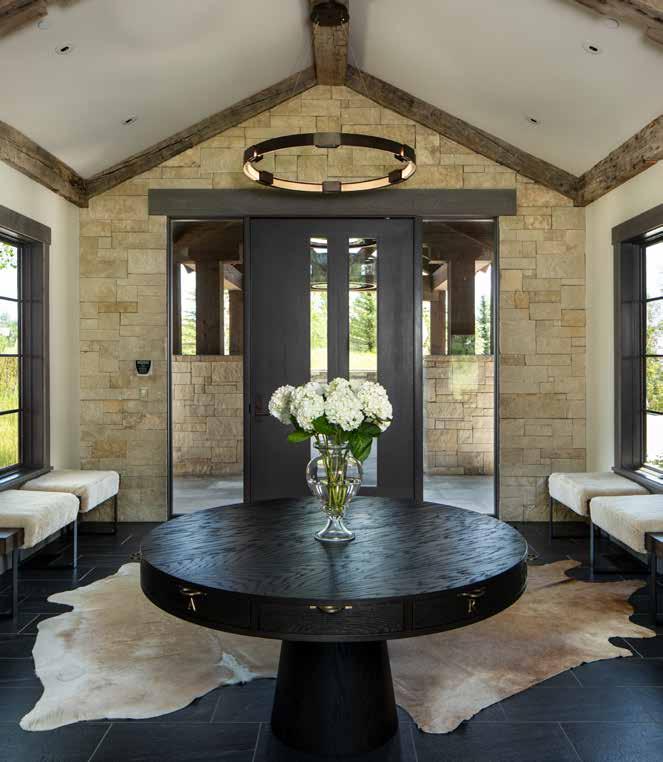
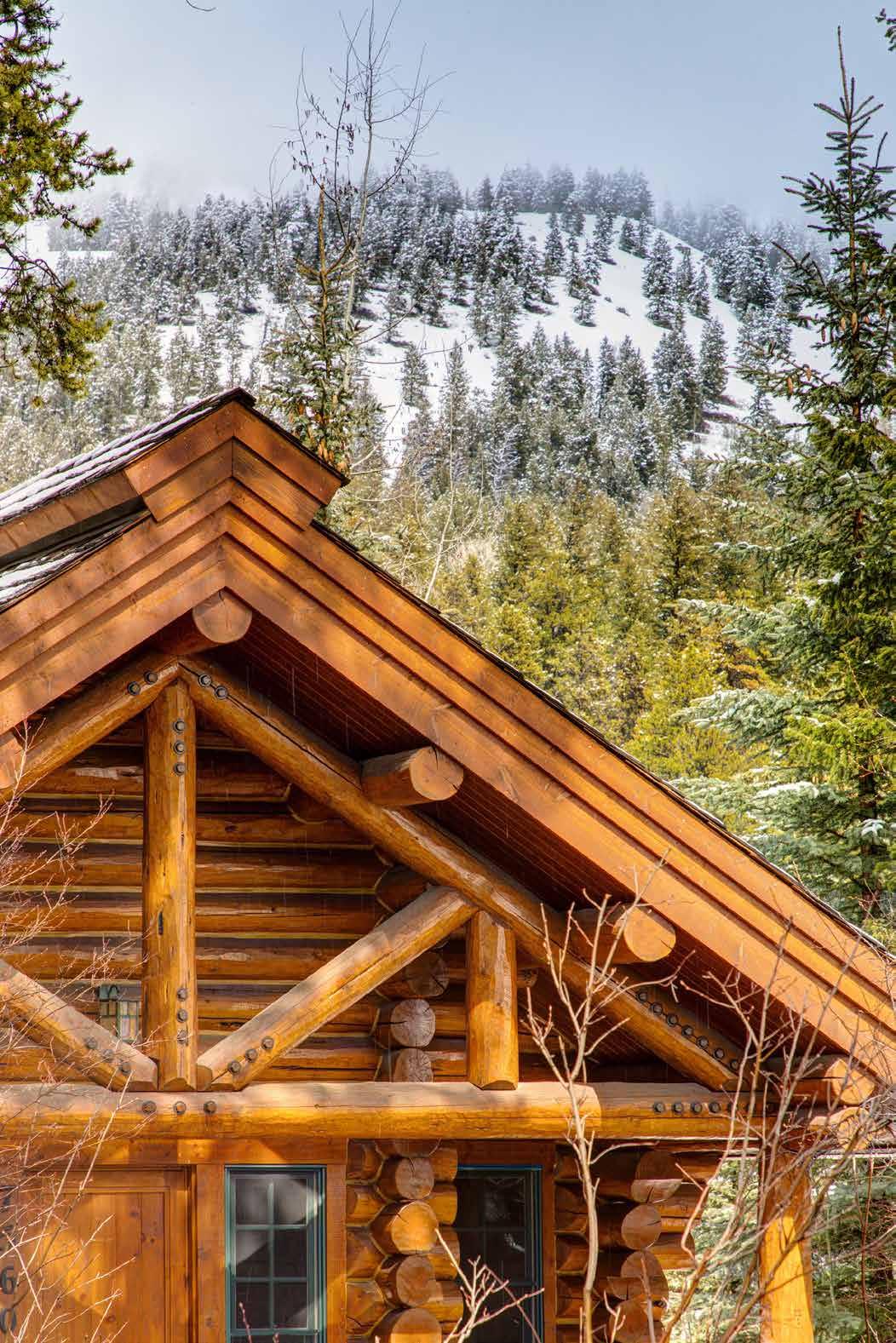



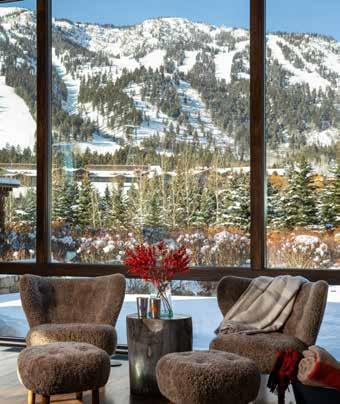
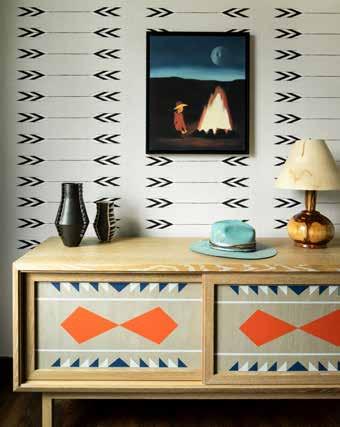
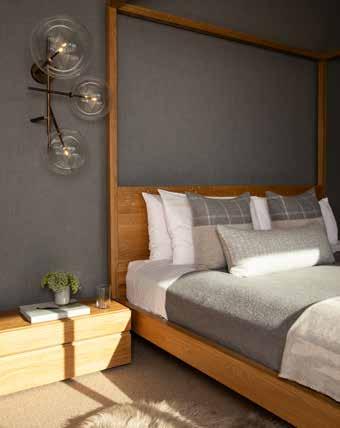

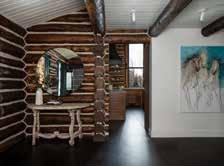
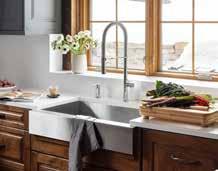
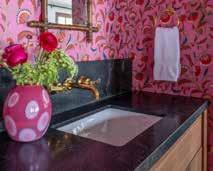
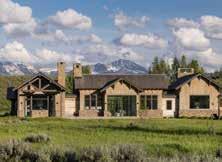

DESIGN INSPIRATION Creative Relationships
Elevated Living has deep relationships, locally and with luxury sources around the world.
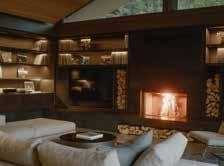
DESIGN INSPIRATION Enduring Design
For more than 25 years, Snake River Interiors has curated homes to fit clients’ tastes and lifestyles.
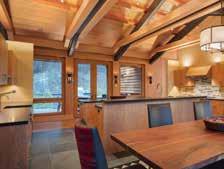
DESIGN INSPIRATION Love Coming Home
Family-owned interior design company Style Jackson Hole believes homes are a canvas for living.
FEATURE STORY Your Personal Palette
Color can influence emotions; use it to your home’s—and your mood’s—advantage.
DREAM HOME Beauty in Simplicity
DREAM HOME Clear Directive 68
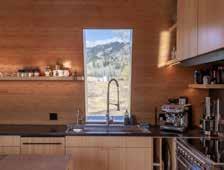
72
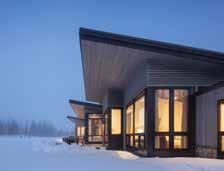
DREAM HOME Finding Solitude
Maison Studio and JH Builders join forces to achieve a renovation that brings a house into balance— with itself, and with the landscape in which it sits.
DREAM HOME Grande Terre 58
Farmer Payne Architects and Creative Building Solutions teamed up to create a contemporary home that delivers maximum Teton views in a minimalist package.
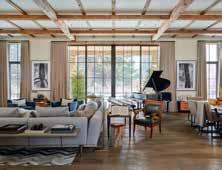
Teton Village homeowners told Ward | Blake Architects that they wanted a “substantive home.”
DREAM HOME Wabi-Sabi Ranch
An old barn on the west side of the Tetons becomes a spacious home that celebrates the design process and the imperfections that make things beautiful.
DREAM HOME Framing the Tetons
A house, conceived as a triptych, allows functionality and privacy to unfold across three distinct zones. 78
DREAM HOME The Invitation 84
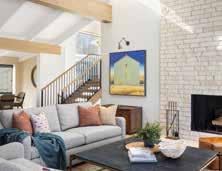
Simple doesn’t always equate with easy, but the team behind this Karns Hillside home welcomed the challenge. 90
WRJ Design’s new headquarters on Snow King Ave is a multifaceted design performance that includes a showhouse, the firm’s offices, a residence, and more.
DREAM HOME Remodeling a Remodel
Designer Kate Binger used family antiques and rich textural and color palettes to create a comfortable, playful space for a family of five.

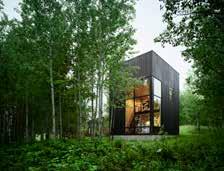
FEATURE STORY Family Ties
Creating homes where multiple generations can— and want to—gather.
FEATURE STORY Outbuildings Are In
Purpose-built outbuildings are gaining in popularity.
For more than 20 years, Homestead has been honored to serve as the resource connecting Jackson Hole design and building professionals with Jackson Hole homeowners. We do not take this responsibility lightly. Covering all things home—architecture, interior design, construction, landscape architecture, art, and remodeling—our goals are to 1. Highlight the most interesting, and gorgeous, projects in the area, and 2. Inspire readers to create the homes of their dreams.
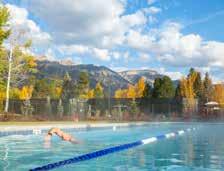

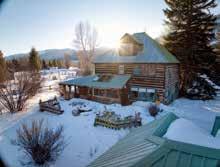


LIFE
One of Jackson Hole’s first golf communities, Teton Pines offers a sense of connection thanks to membership programming and future growth plans.
FEATURE STORY Aging Well
The first home to marry form and function in Jackson Hole also happens to be (we think) the valley’s longest continuously occupied home. At 118 years old, it has lessons to teach.
LOCAL EVENTS
Fall Arts Festival
The 2024 FAF is September 4–15 and includes art auctions, gallery walks, a fashion show, and a QuickDraw, among other events
LOCAL EVENTS
Jackson Hole’s favorite home tour highlights the diversity of architecture and design in the valley.
In this issue, we have an almost-record number of Dream Homes— eight! Each of these has a unique aesthetic and story, which the professionals behind them share through text and photos. Flip to page 52 to see these imaginative and inspiring projects and meet the hardworking and talented professionals behind them. And then there’s our Design Inspirations department. In this issue, these three stories showcase the work of creative designers and the range of styles that make Jackson Hole homes so special.
While Dream Homes and Design Inspirations tell the stories of talented design professionals, our editorial features address bigger ideas. In this issue, there’s “Outbuildings Are In,” page 104. Guesthouses have been a thing forever, but party barns, at-home writing retreats, and art studios are a more recent ask from homeowners. After putting out a call to area architecture firms and design studios, we share four of our favorite outbuildings. In “Family Ties,” page 94, we look at homes designed for multiple generations of a family. “Your Personal Palette,” page 44, explores color—why you might want to bring some into your home and tips on how to do this. Our final feature, starting on page 114, is one the most unique we’ve ever shared in Homestead—it’s about what we think is the oldest continually inhabited home in the valley. Built in 1906, this building, a two-story log cabin with a hip roof, has been the home of Skip Wright-Clark since 1959.
If you have topics and questions you’d like us to explore future issue, send them to us via our Instagram account @homesteadmag.
HOMESTEAD MAGAZINE TEAM
Latham and Megan Jenkins, Melinda Duquette, Martha Vorel, Dina Mishev, Bevin Wallace, and our talented writers and photographers
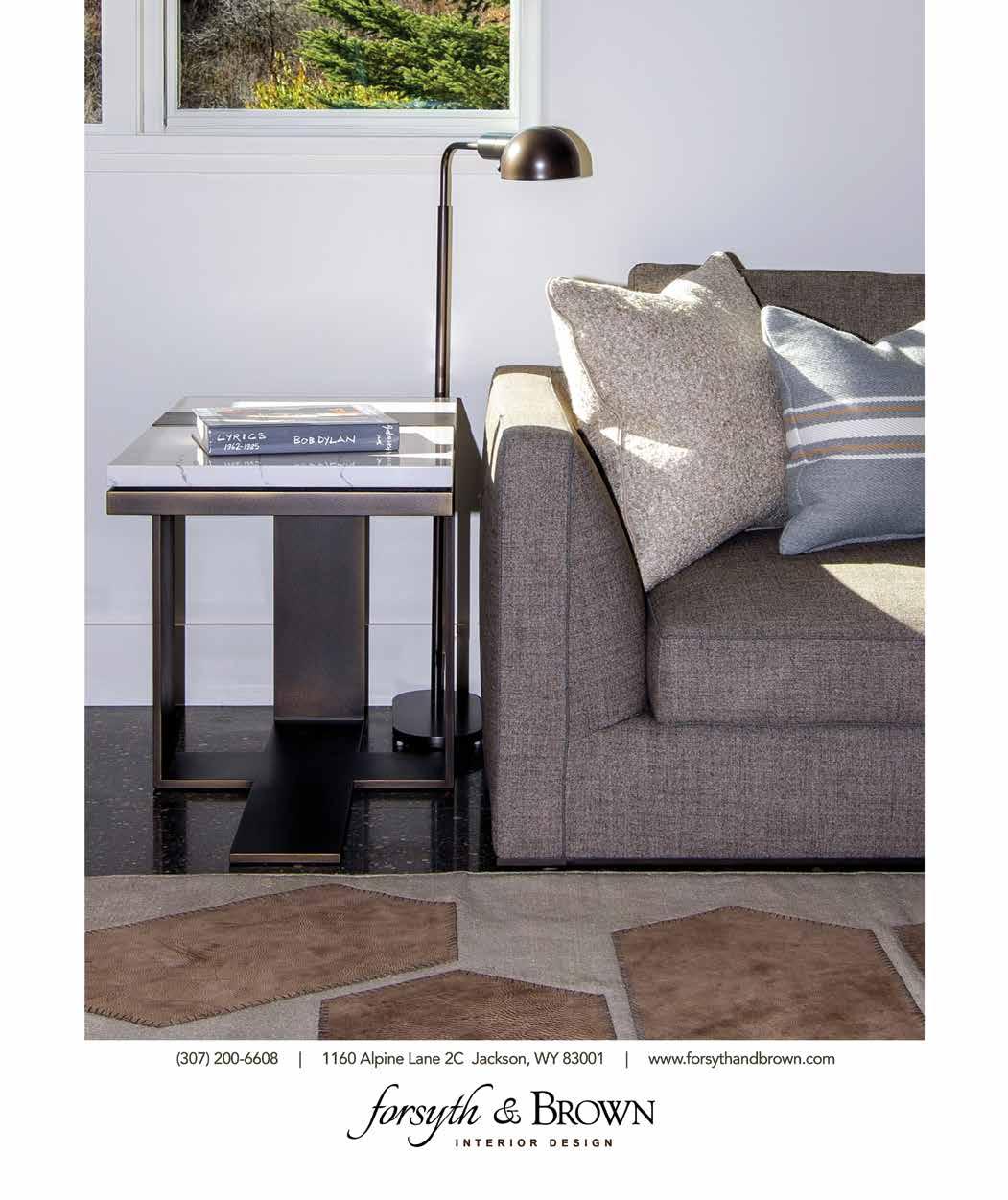




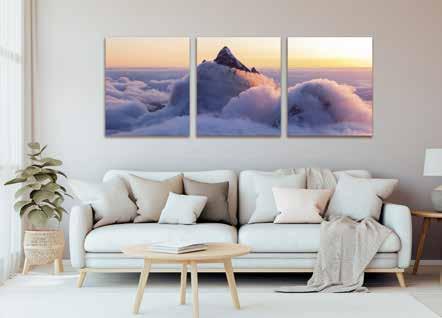
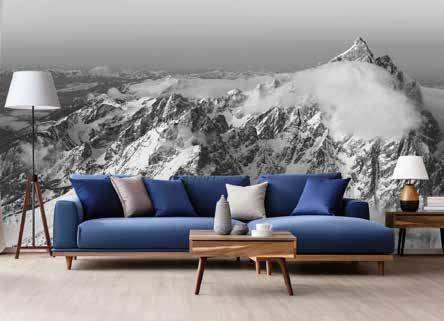

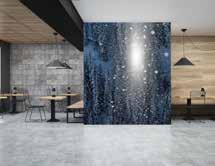

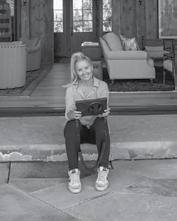



Latham Jenkins is the publisher and founder of and . His idea for began in 2000 in response to the expanding number of exceptional homedesign projects in our valley. His goal was to provide a platform to showcase these works of art and give others a chance to admire them.
Marketing Director of magazine and coordinator of Jackson Hole Showcase of Homes charity, Melinda Duquette has been with the publication since its inception in 2000. She feels fortunate to work with so many of the valley’s exceptional architects, builders, designers, and artisans. “I love sharing their residential masterpieces with the readers,” says Duquette, who, when not working on , does architectural photography, including projects featured in the magazine.
Editor Dina Mishev has lived in Jackson since 1997, and her writing about the area, architecture, design, and adventure travel has appeared in and other publications. Her three favorite things in her home are a silk cocoon lamp by Ango ( ), a 1982 black leather Eames Lounge Chair, and her collection of Nutella jars from around the world.
After working on the magazine from 2003 to 2008, Martha Vorel reunited with in 2016. When not working, she enjoys spending time with her family in nature.
A former editor of and , copy editor Bevin Wallace is a contributor to and . She lives in Colorado but spends a part of every summer in southern Montana with her family and tries not to let a year go by without seeing the Tetons.
Zachary Barnett, Lila Edythe, Sasha Finch, Megan Jenkins, Katy Niner, Helen Olsson, Emily Stafford, Maggie Theodora, and Rachel Walker
Abandon Ship Production, David Agnello, Tristan Brown, Roger Davies, Ryan Dorgan, Melinda Duquette, Tuck Fauntleroy, Lisa Flood, Audrey Hall, Latham Jenkins, Paul Lavold, Matthew Millman, and Paul Warchol
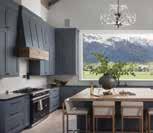
Maison Studio and JH Builders joined forces to achieve a renovation that brought a house into balance— with itself, and with the landscape in which it sits.

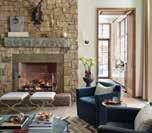
WRJ Design’s new headquarters on Snow King Ave is a multifaceted design performance that includes a showhouse, the firm’s offices, a residence, and more.
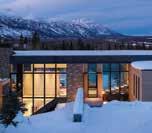
Farmer Payne Architects and Creative Building Solutions teamed up to create a contemporary home that delivers maximum Teton views in a minimalist package.
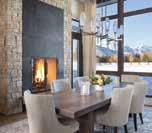
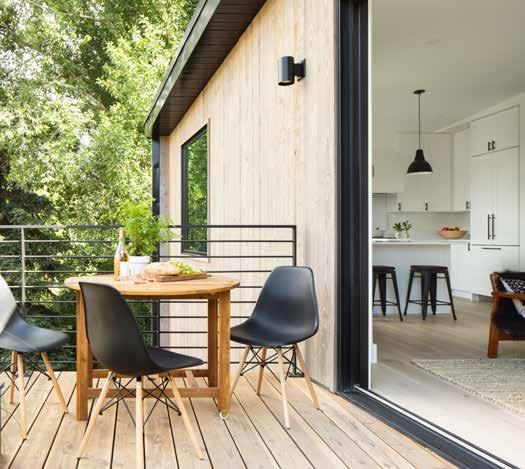
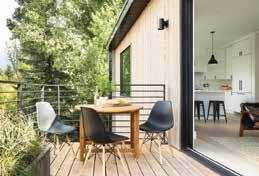
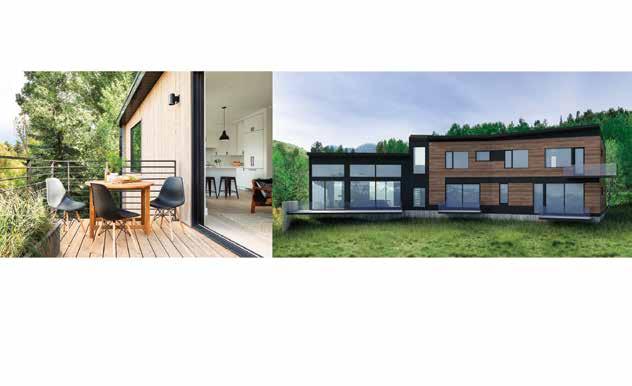





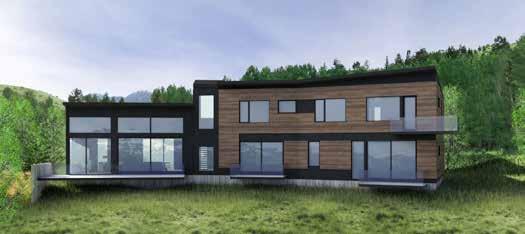



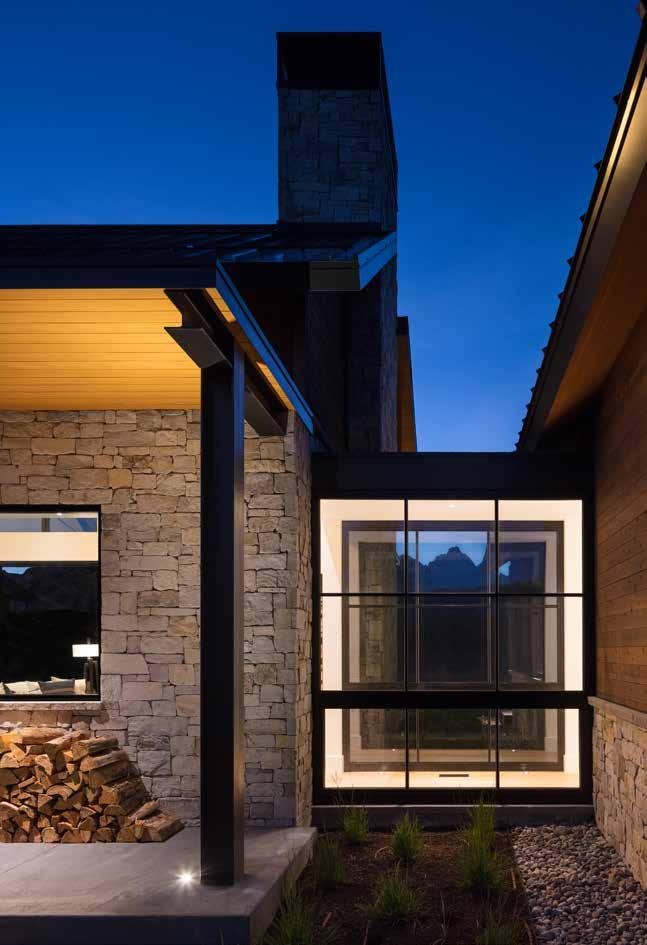


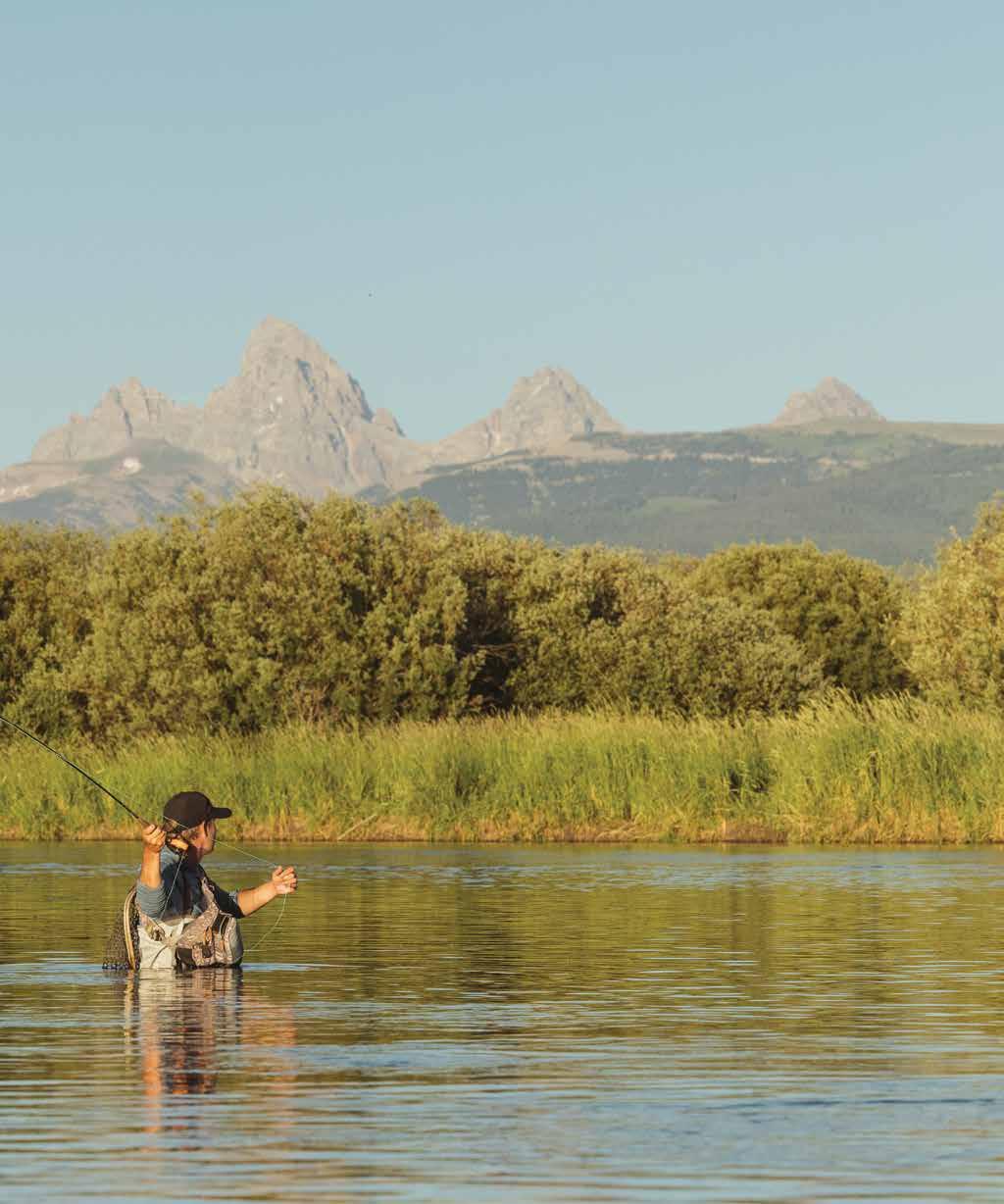
Tributary is a 1,500-acre, low-density community nestled against the rolling foothills of the western Teton Range. Rich in wildlife, abundantly stocked ponds, and charming mountain town culture, Tributary offers inspired family retreats that challenge the expectations of what a mountain residence should be.


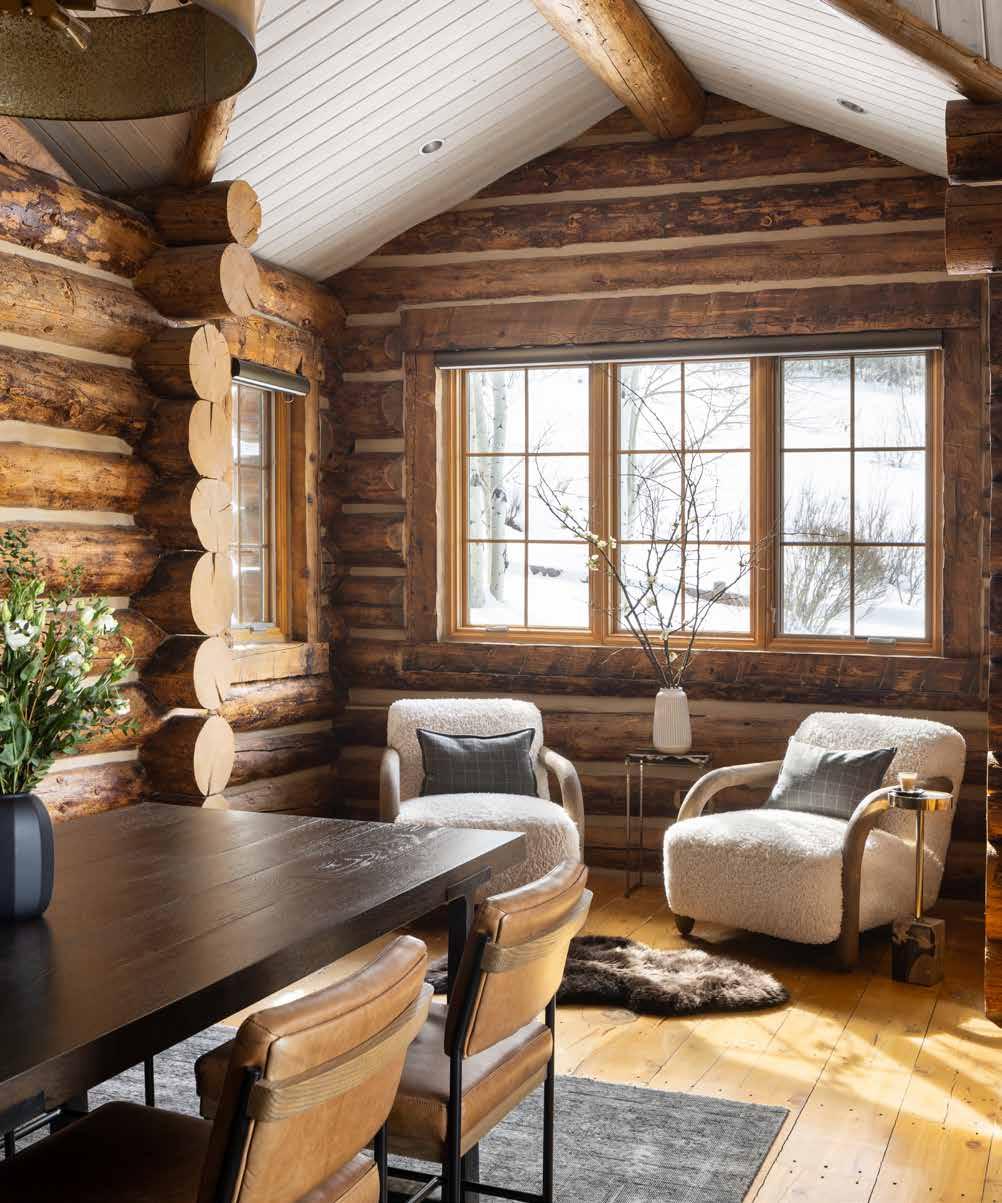
INTERIOR DESIGN
ELEVATED LIVING
ELEVATEDLIVING.DESIGN

Elevated Living has deep relationships, locally and with luxury sources around the world.
STORY HOMESTEAD TEAM // PHOTOS TRISTAN BROWNElevated Living’s storefront might have a new location, but the firm is one of Jackson Hole’s legacy design studios. Founded in 1983 by Pamela Stockton, the firm has been led by Melinda Shirk Dorian since 2010. “Having this extensive history in Jackson Hole has allowed us to curate a talented and trusted network of artisans and subcontractors,” says senior designer Dawn Abrecht. “The firm has spent decades collaborating with local design professionals in order to curate one-of-a-kind spaces that reflect regional design aesthetics.
Elevated Living has deep relationships, locally and with luxury sources around the world. “We pride ourselves on really listening to our clients. It’s important their home represents their personality and lifestyle,” says senior designer Lisa Hatcher. “The firm’s trusted vendors and subcontractors are skilled in wallpaper, installations, custom upholstery, window treatment fabricators, cabinets, installs, and custom furniture.” The success of Elevated Living is in partnerships not only with its trade vendors, but with its referral partners. Trust
Embracing color. Navy cabinets and leather handcrafted hardware bring a splash of color to neutral furnishings in this game room/music room.
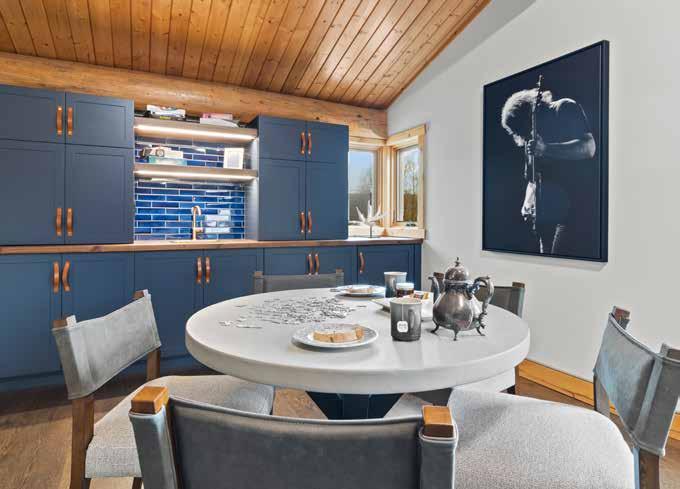

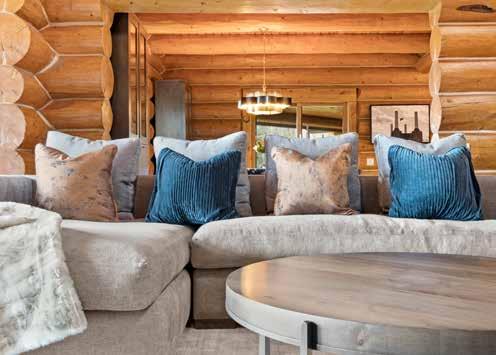
in a referral from realtors, architects, and contractors is something we value as our great accomplishment. “New client referrals through word of mouth shows us that our clients love our work and they want to share the experience,” Hatcher says. “We aspire to make every project seamless and enjoyable.”
Clients also appreciate Elevated Living’s ability to accomplish beauty and practicality in their interiors across a wide range of styles. Abrecht says, “We achieve our clients’ design desires whether it be the classic Jackson style or a very modern home. We very much enjoy the diversity in our projects.”
The showroom in Jackson “represents only a snapshot of design vignettes,” Hatcher says. “Our vast resource library enables us to provide endless possibilities and unexpected surprises for our clients!”
A dining room to envy. Local vendors crafted a CO2 dispenser into the bar hutch. Gilded gold accents bring to life the log pearls.
Seating for all. Sectional comfort with a sophisticated vibe allows family entertainment with room for guests.
For more than 25 years, Snake River Interiors has curated homes to fit clients’ tastes and lifestyles.
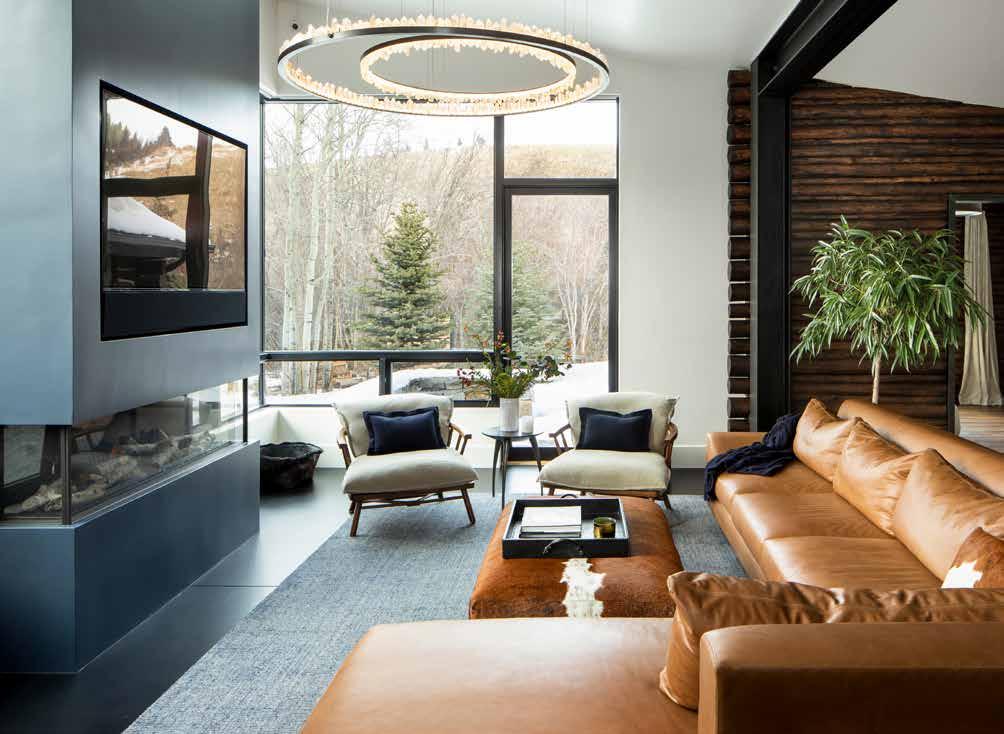

Snake River Interiors isn’t about following trends. “We instead focus on figuring out how clients want to live in their homes and guide them in style choices so that the design is enduring,” says founding principal Elisa Chambers. Since Snake River Interiors celebrated its 25th anniversary in 2023, this approach obviously resonates with clients.
“What sets Snake River Interiors apart is our commitment to understanding our clients and their lifestyle,” Chambers says. “We design homes for people to comfortably and elegantly live in, not homes that merely look beautiful. ‘Livable luxury’ has become a buzzword in design recently, but we’ve been doing that for more than two decades. We’ve always believed that you don’t need to give up one of these for the other, you just need to be thoughtful about the way you look at things.”
One of the ways Snake River Interiors achieves design that is as livable as it is luxurious is by careful curation and editing. “More is not necessarily better,” Chambers says. “I’d rather put three great pieces into a space than a bunch of junk.” A visit to Snake River Interiors’ showroom on the Town Square, Twenty Two Home, gives you a taste of what Chambers means. “We have beautiful, beautiful pieces,” she says. “We source from around the world and focus on having
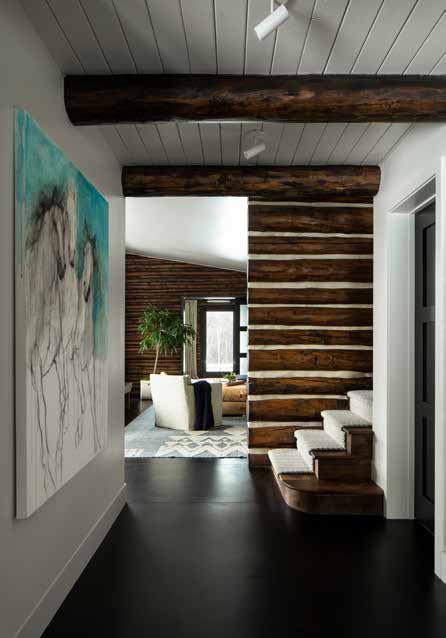
Not only were new spaces added, but existing spaces were repurposed.
“We reconfigured the whole house to work for the clients,” says Snake River Interiors founder Elisa Chambers.
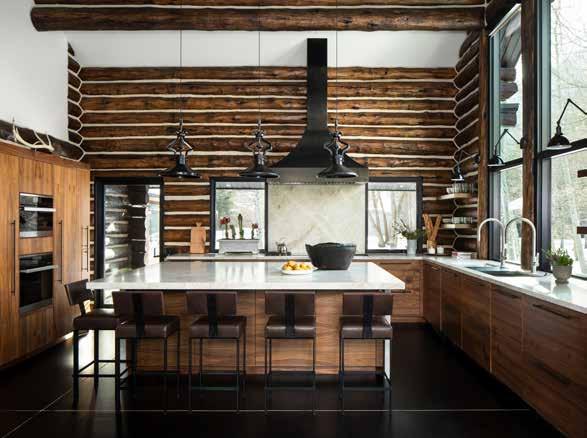
pieces you won’t find anywhere else.” Last winter, pieces in Twenty Two Home came from France and Belgium, as well as from boutique makers and designers closer to home.
“If a designer does their job well, a family’s home is a sacred spot—it is the place that has a look they like and where they get to fully relax and be themselves,” Chambers says. “This is what I strive to create for my clients, whether it’s an entire house or two rooms.”
“By understanding our clients’ lifestyle, we can then translate this into design elements that create functional, comfortable, and style-conscious living spaces,” Chambers says.

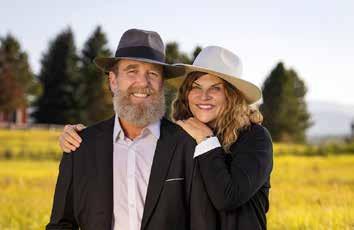
For those who live in Jackson, there is a special feeling that comes with flying over the Tetons and returning to Wyoming. In the same way, Style Jackson Hole aims for you to love coming home.
The family-owned interior design company, led by Danette and John Dixon, specializes in renovating and styling homes. After 30 years of living in this beautiful valley, Danette and John have renovated and styled a wide range of homes, from rustic cabins in the heart of Jackson to modern escapes with grand views. With an eye for beauty and detail, the Dixons say they pull inspiration from the rustic sophistication of chalet design and cozy Scandinavian style, bringing luxurious mountain lifestyles to their clients.
Styling comes naturally for Danette, who feels her business is like an extension of her life. Inspired by her experience working as a creative service director for Ralph Lauren, Danette says she tailored her design approach and developed a vision for her own business based on her experience at Ralph Lauren.
“Ralph’s design philosophy resonates with me,” she says. “I believe that our homes are a canvas for living.”
SJH really began to flourish once her husband joined the team. John contributes his 30 years of renovation knowledge and technical expertise, complementing Danette’s creativity with his craft. Whether they are embarking on a full renovation or seasonal updates of a home, the couple brings a personalized approach and exceptional level of care to their clients. Working with Style Jackson Hole is not about fixing a house but rather about creating a home.
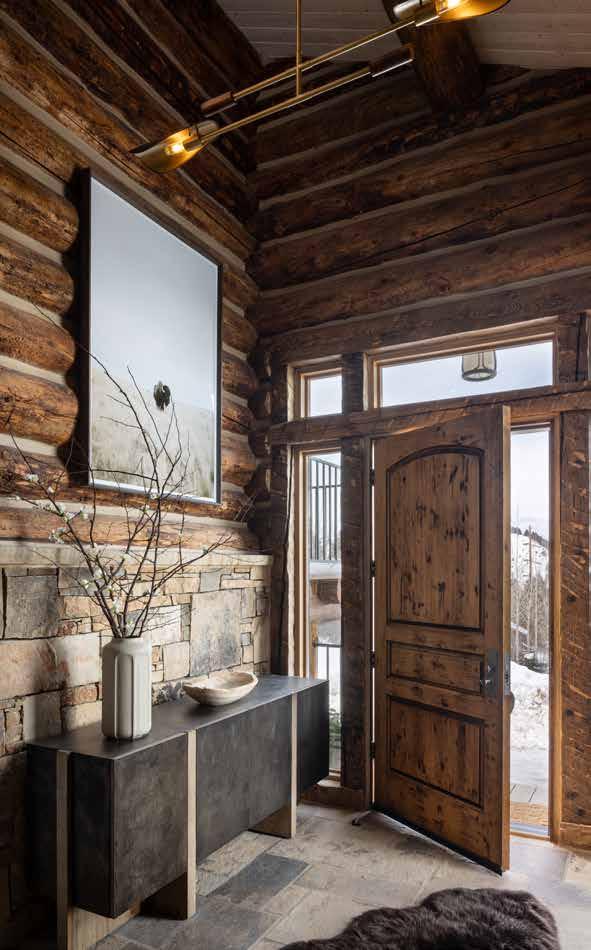
Take a stroll through Style Jackson Hole’s newly opened showroom and storefront at 150 Scott Lane. Clients and customers can find new and unique items that add just the right touch to their home.
Style Jackson Hole creates livable luxury in a personal yet refined way that truly celebrates your lifestyle so that you will love coming home.
Both rustic and elegant— like Jackson Hole’s Wyoming lifestyle—this entrance welcomes family and friends with natural wood
and textures.
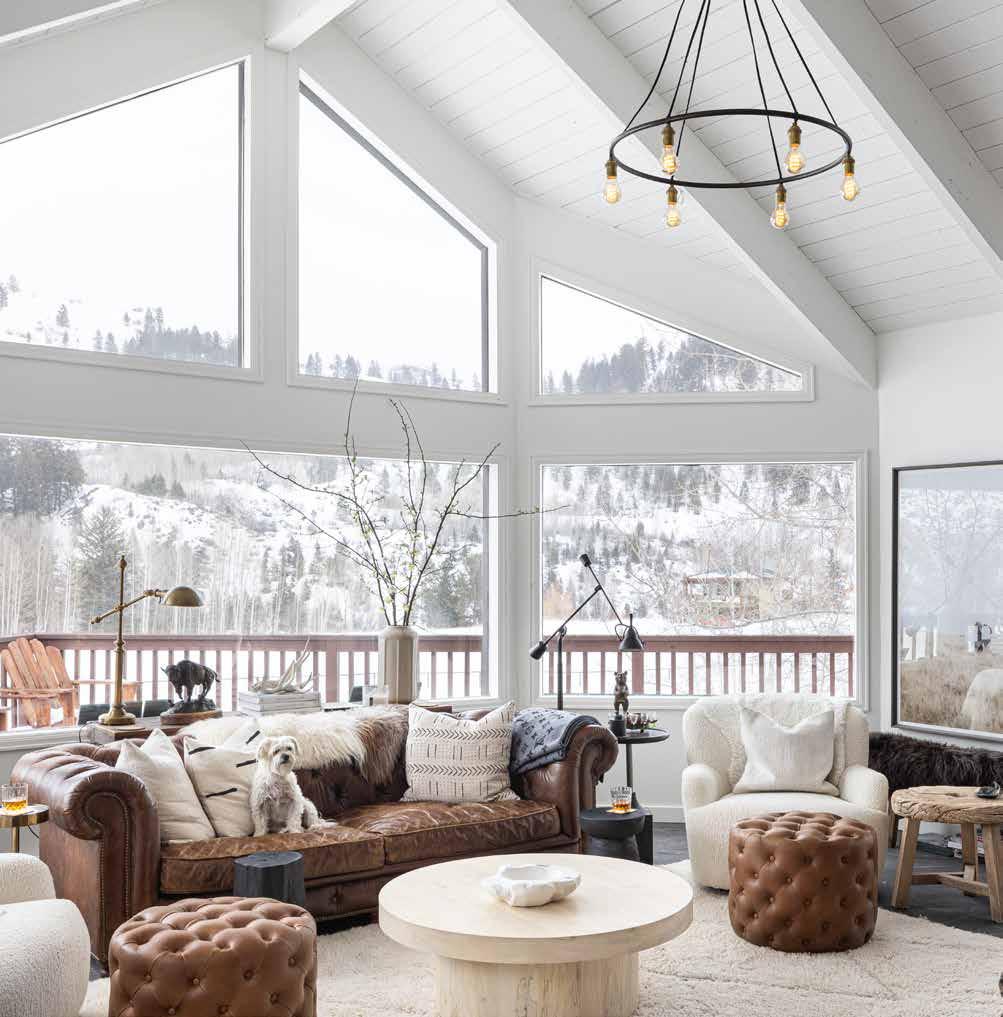
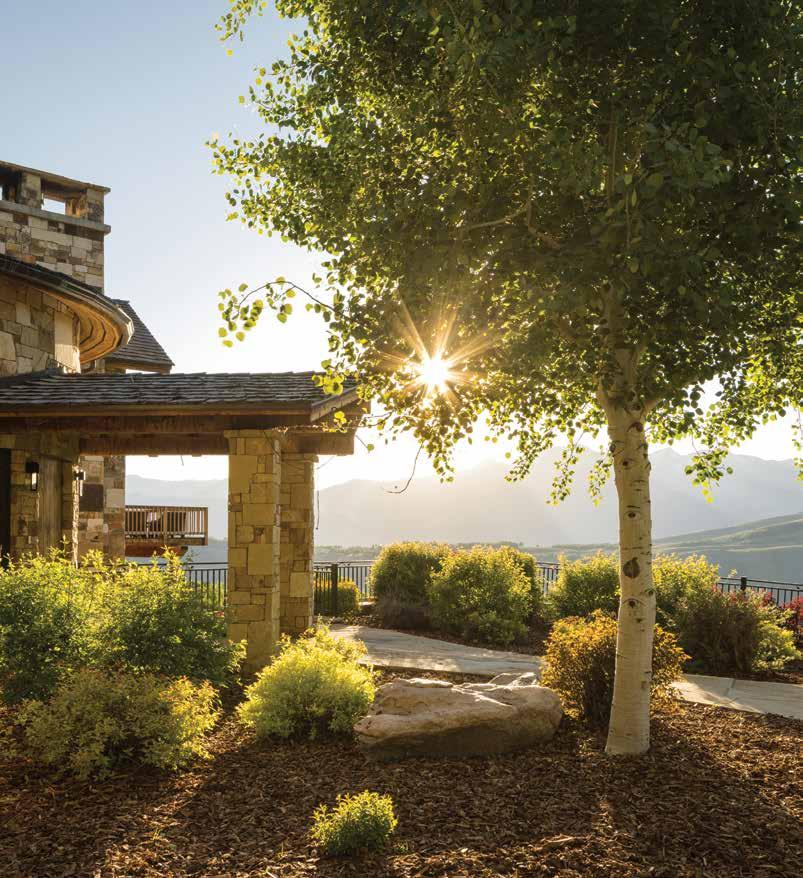
Color can influence emotions; use it to your home’s—and your mood’s—advantage.
Our landscape is gorgeous, and it is also jagged as well bland in color for a large portion of the year,” says Kate Binger, founder of the boutique interior design studio Dwelling. “Color in your home gives stability and interest when the environment might feel a little grating.” Color isn’t just about aesthetics though—it can also have a psychological impact by evoking specific moods and emotions. While Binger says that most of her clients are initially into the aesthetics of color more than the emotions or feelings it might inspire, “quite often I do have clients come back to me and say, ‘the space is really invigorating, or really calming, and I like it.’ After living with color, they realize it does evoke feelings in them.”

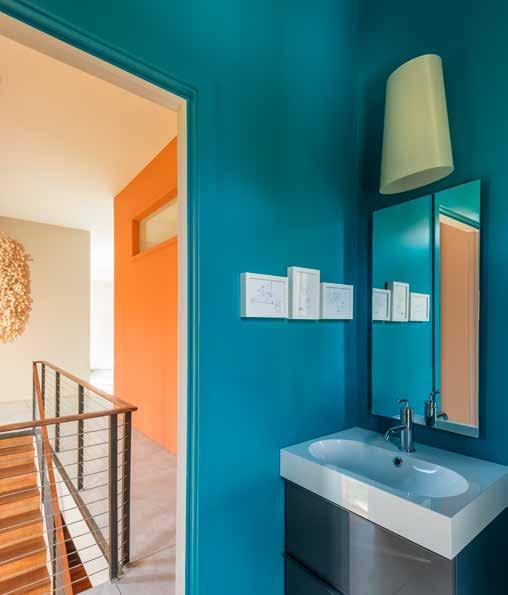
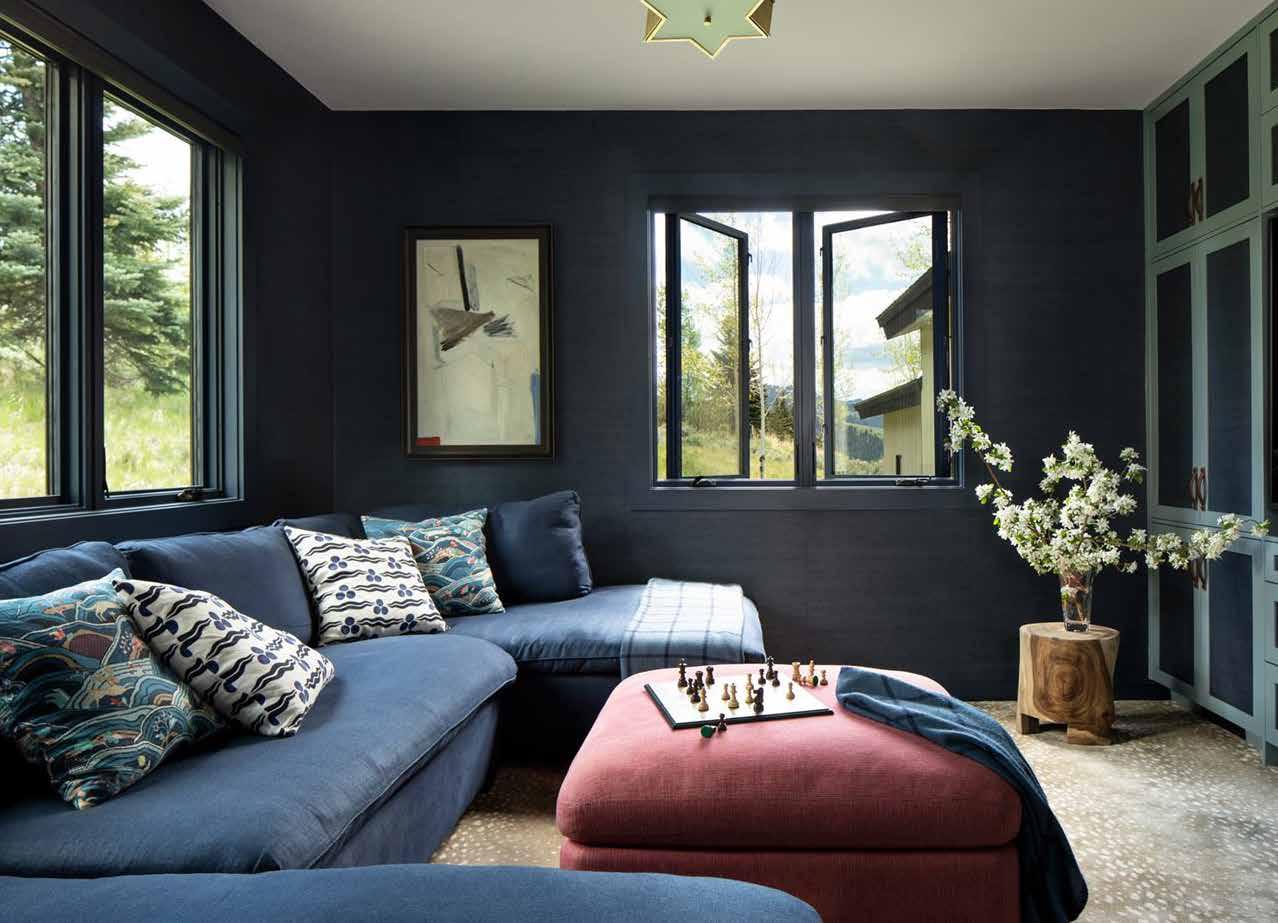
“Favorite colors are one of the first questions we ask a new client,” Binger says. “And then we ask them why it is favorite—do they like it because it’s uplifting? Brings a feeling of peace? Does it recall their childhood kitchen? Is it associated with happy memories?”
Emily Janak, founder of Emily Janak Interiors, also wants to know clients’ favorite colors and likes to then figure out where in a project there will be color. “Throughout a house, you need punches of color and spaces that are a neutral pause,” she says. “Once we’ve decided that the butler’s pantry or a powder room is going to be really special, we look for an inspiration piece that gets us excited about the space. More often than not, it is a textile.” Artwork, a fabulous piece of furniture, or wallpaper can also make for a great starting point.
If living with color is something that comes naturally to you, you can also work in the opposite direction and pick out the spaces and rooms that will be your home’s neutral pauses. “Even if you’re a color enthusiast, you want some tranquil spaces where you can tuck away and be quiet,” Binger says. “These spaces are as crucial as ones that evoke motivation and joy.”
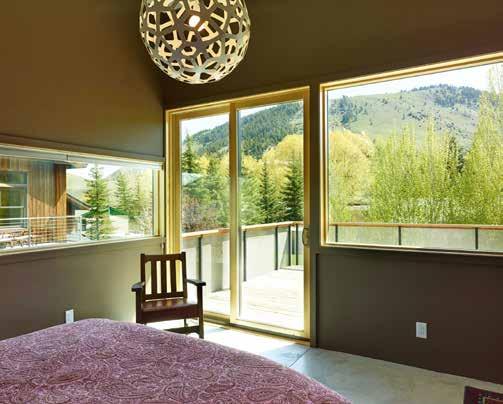

Several ancient cultures, including the Egyptians, Chinese, and Indians, practiced chromotherapy, the use of colors to heal. Egyptians had sun-filled rooms where people would spend time wearing colored glasses for therapeutic purposes. In Indian Ayurvedic medicine, it is believed that the application of certain colors can correct imbalances in our body’s chakras. Today in Western medicine, chromotherapy is considered an alternative treatment; there is no significant evidence that it is effective for any medical condition. However, it is anecdotally purported to provide both physical and mental benefits that range from stress and anxiety relief to lowering high blood pressure.
Red might energize or invigorate, but it can also trigger people who are tense.
Yellow can improve mood and happiness and make you feel more optimistic.
Darker shades of blue might have sedative properties and be useful for people who experience insomnia or other sleeping disorders.
Green might help relieve stress and relax a person.
Orange, like yellow, might elicit happy emotions; it might also stimulate appetite and mental activity.
IN THIS DAY AND AGE, I THINK SOME PEOPLE ARE TERRIFIED OF COLOR, BUT I FIND THAT IT IS A WAY TO TELL A STORY, SHOW PERSONALITY, AND CREATE COMFORT.
Emily Janak, Founder of Emily Janak Interiors ”
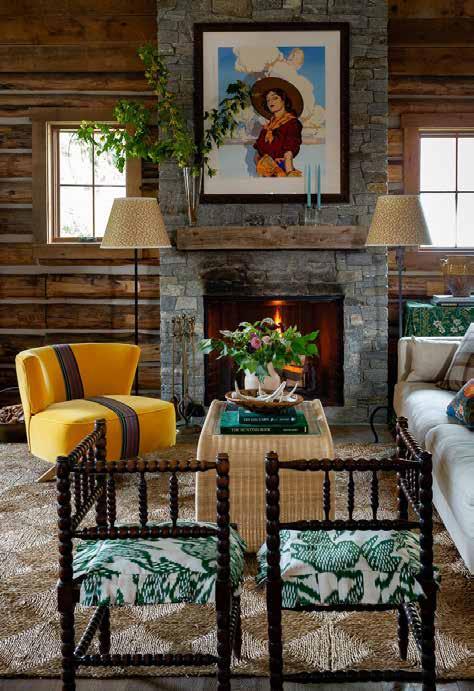
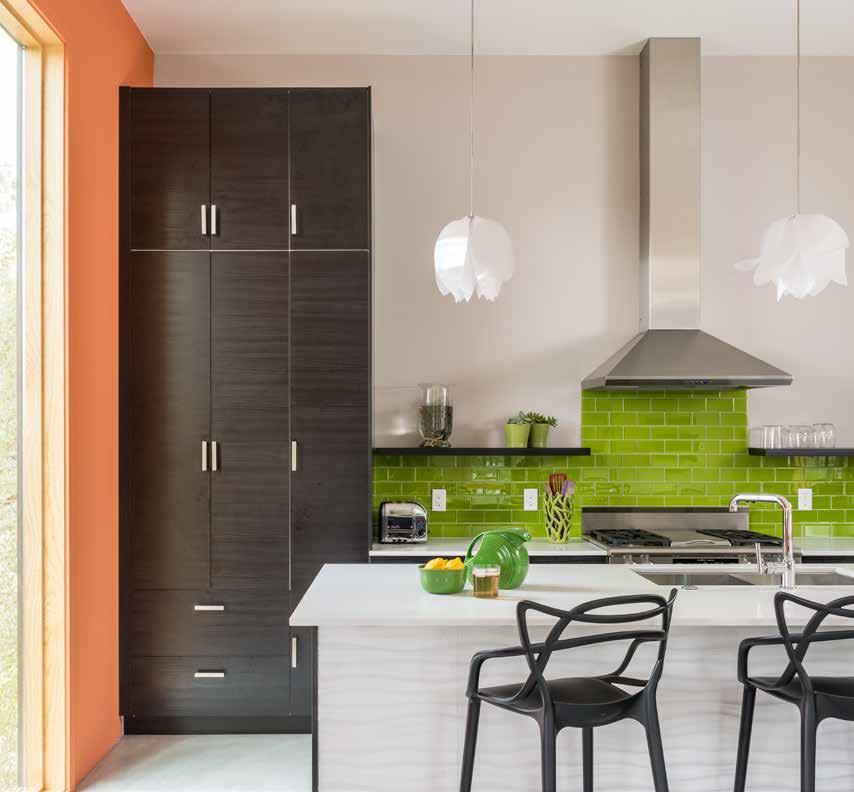
Colors are very personal. Colors on the warm side of the color spectrum— reds, oranges, and yellows—can evoke emotions ranging from comfort to anger and hostility. Colors on the cool side of the spectrum—blue, purple, and green—can be calming, but can also inspire feelings of indifference or sadness. “If it were up to me, I would always include green in a space,” Janak says. “Green is my favorite color, and I love that it is everywhere in nature, but green just doesn’t work for some people.” Binger, who personally is drawn to blues and greens and finds these hues calming, says it is important to her to know her clients because “what resonates with them—especially colors—
might be different than what resonates with me. Some people might find that blue makes them feel a bit melancholy.”
Personal preference should not only dictate the colors of your pops of color, but also of your neutrals. Because blues and greens are soothing to Binger, they can actually function as neutral colors in her home. Janak says rich browns can sometimes work as “an elegant neutral” but also doesn’t shy away from more traditional neutral shades. “I don’t like whole houses that are white and all the upholstery is grey, but you can do these shades with pops of color,” she says.
IF YOU’RE FEELING COLOR-CURIOUS BUT AREN’T READY TO PAINT WALLS OR INVEST IN COLORFUL WINDOW
TREATMENTS, START WITH SMALL THINGS, LIKE PILLOWS ON A SOFA OR SEAT CUSHIONS ON DINING CHAIRS.
—Kate Binger, Founder of Dwelling Interiors
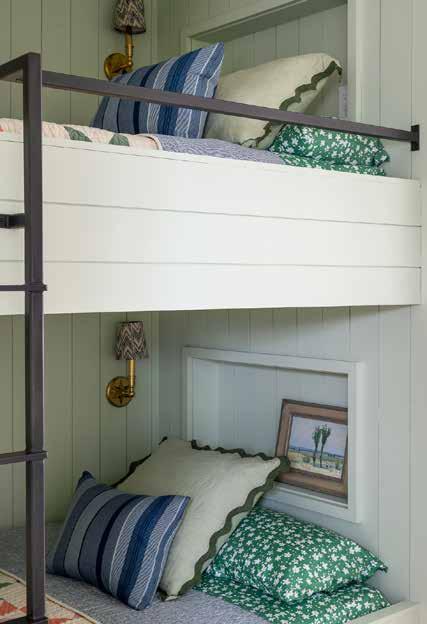
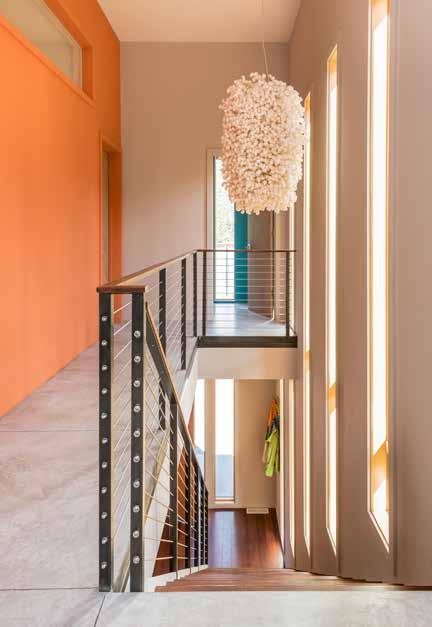
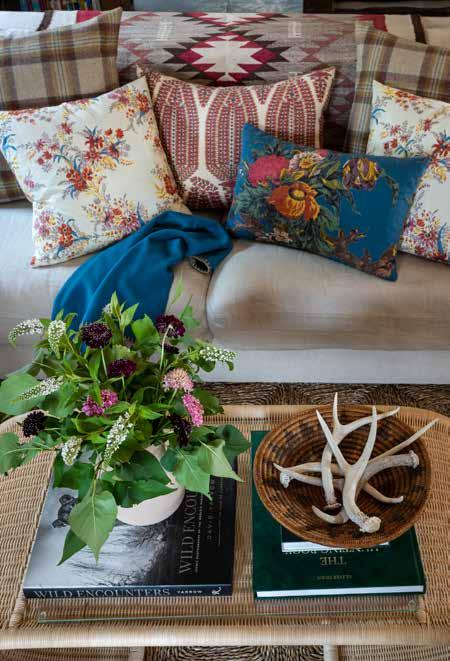
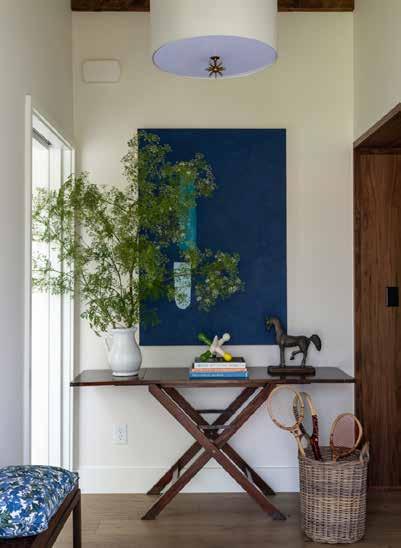
The 60-30-10 rule is an idea that allows designers to easily pull together a balanced color scheme, regardless of the interior design style. The main color used in a room—often seen on the largest space— should cover 60 percent of the room. This color anchors the room and is a backdrop for the 30 color, which, as the number suggests, should be used half as much as the main color. You might use your 30 color on a feature wall, area rugs, upholstery, or window treatments. Your accent color should be in 10 percent of the room, whether in cushions, decorative objects, throws, lighting, or artwork.
Binger’s goal with color is to balance energy so that a home is equally mentally and physically inspiring, exciting, and calm. “Your colors should match your heart vibe,” Binger says. “If they do that, they can promote healthy and happy living in your home.” Janak says, “I think that designing interiors is about creating spaces that make people feel comfortable. Whether a space is invigorating or peaceful, it should always be comfortable. And color is a big part of that.”
Of course, this rule is not set in stone. If you feel like breaking it, a good place to start is to introduce one additional “10” element in a color that complements your existing three colors.
Above, cream is the 60 color, brown the 30, and blue the 10.
LISA FLOOD PHOTOGRAPHY/ COURTESY EMILY JANAK DESIGN
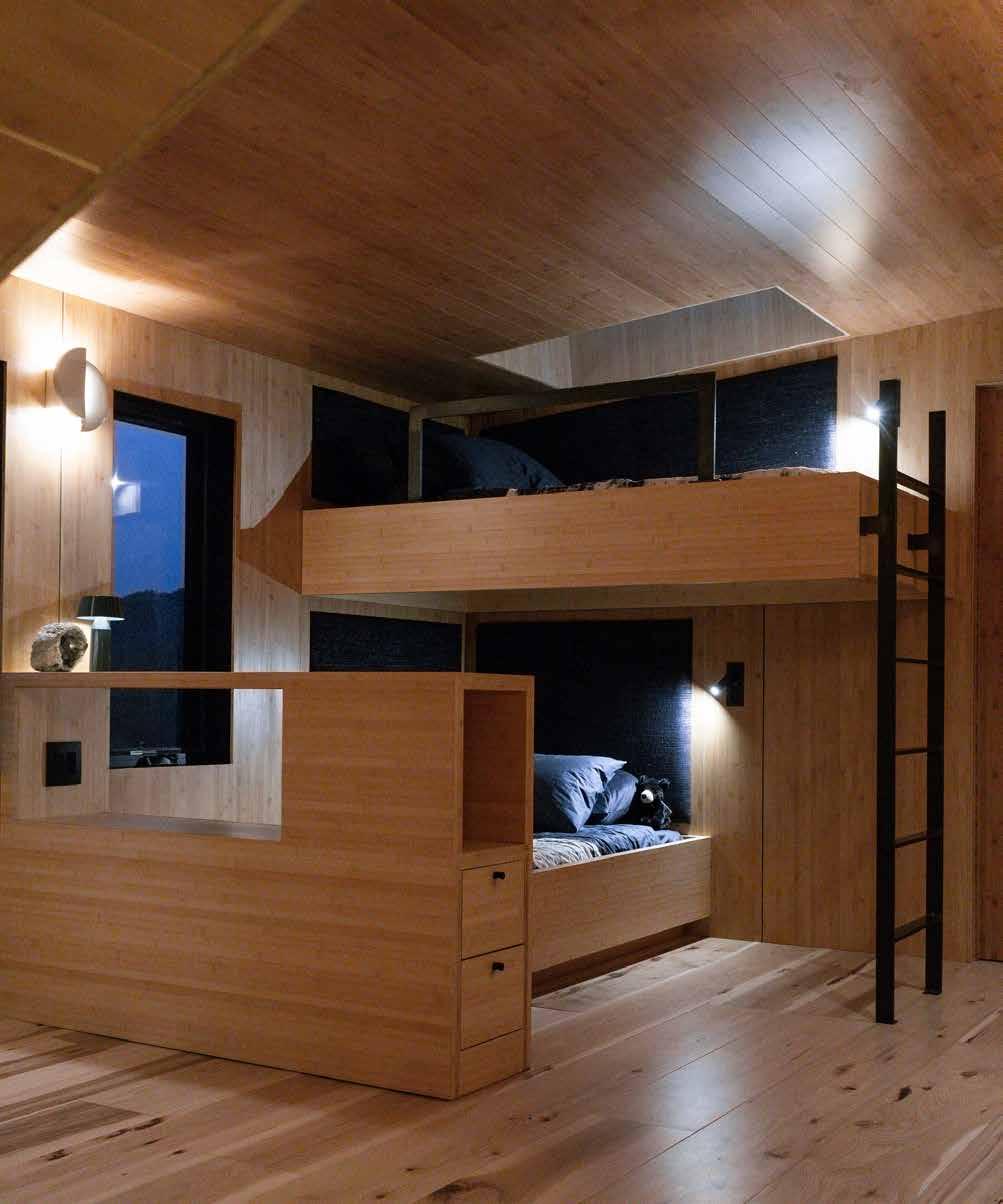
Maison Studio and JH Builders join forces to achieve a renovation that brings a house into balance—with itself, and with the landscape in which it sits.

Leaning on natural materials and a neutral color palette, Maison Studios found the perfect balance between a Western aesthetic and contemporary design.
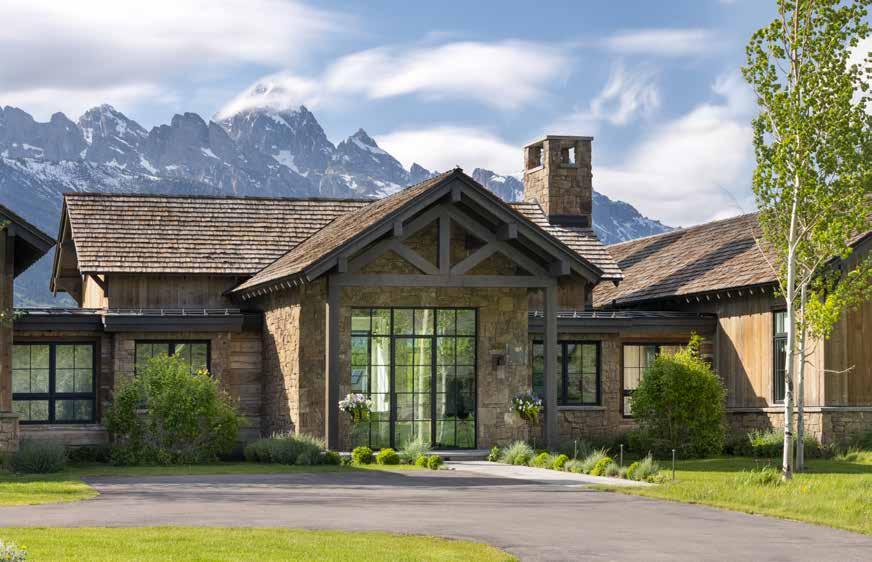
To bring the drama of the Tetons indoors, a massive accordion door of glass and steel was added at the back of the home, mimicking the original glass-and-steel entryway and creating a seamless view that extends through the home.
The new owners of a 7,000-square-foot, 5-bed, 5-bath home built in 2018 in the Solitude neighborhood wanted to align its interior with its exterior and the surrounding landscape and to also align the interior with their tastes. The original exterior materials palette of reclaimed handhewn chinked siding and Montana moss rock fit seamlessly with the vernacular of the environment. The existing interiors—stark white kitchen cabinets and countertops and exaggerated ceiling heights—were discordant with the home’s exterior, though, and also contrasted with the landscape.
“It didn’t match the mountain aesthetic of the exterior,” says Saxon Curpier, who
cofounded Maison Studio with Kimberly Dean. Neither did it match the new owners’ aesthetic. While creating harmony between the home’s interior and exterior, the clients wanted to include some elements traditionally found in Western design, but for these to be accents within a contemporary aesthetic rather than dominant design moves.
To achieve the goals of the clients, a couple from the Bay Area, Maison Studio worked with JH Builders, the firm that built the original property in 2018.
Maison employed a neutral monotone color palette, from creamy taupe to soft blues. These colors bring lightness and brightness to the interiors. “That’s where the ‘contemporary’
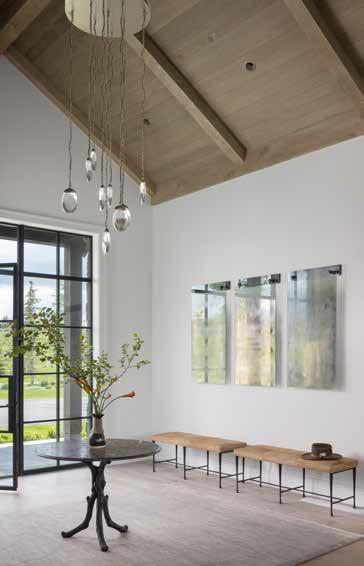

Floor-to-ceiling
comes in,” Dean says. “Nothing is overly adorned.” This carries through into new elements imagined by Maison and realized by JH Builders: stained fir trusses, purlins, and wood cladding on the ceilings; floor-to-ceiling stone fireplaces; reclaimedwood mantels; and handrails wrapped in hand-stitched leather speak to Western design and the surrounding landscape but don’t feel too heavy or overt.
In addition to using traditionally Western materials— wood, stone, and leather—in moderation, Maison also gave traditional Western design pieces a contemporary twist. The centerpiece of the renovated kitchen is a hand-sculpted crystal antler chandelier. “It’s a fresh take on a traditional piece that you’d find in a Western home,” Dean says. Although the fixture itself is airy and graceful, installing it was hard work: “We had to build a complete scaffolding over the large Leicht island with European oak butcher block countertop to rewire and install the new chandelier,” says Andrew Miller of JH Builders.
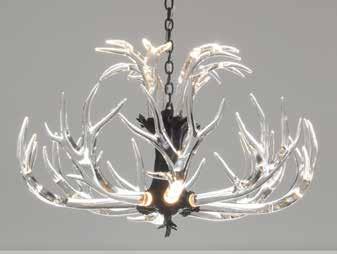
Adding

To invite the new interior into deeper dialogue with the landscape around the house—the home sits on five acres—the back wall of the great room was removed and a steel-frame-and-glass accordion Jada door system was installed. This mirrors the original glass-and-steel entryway and allows you to see through the home from the front door. As you approach the entryway, you appreciate the new interior color palette, but it is the dramatic Teton views rising from behind the great room that dominate, creating the sense that the towering mountains are an extension of the interior.
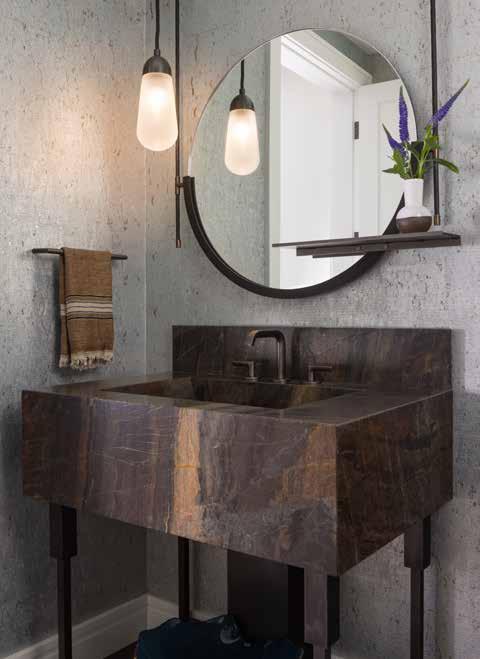
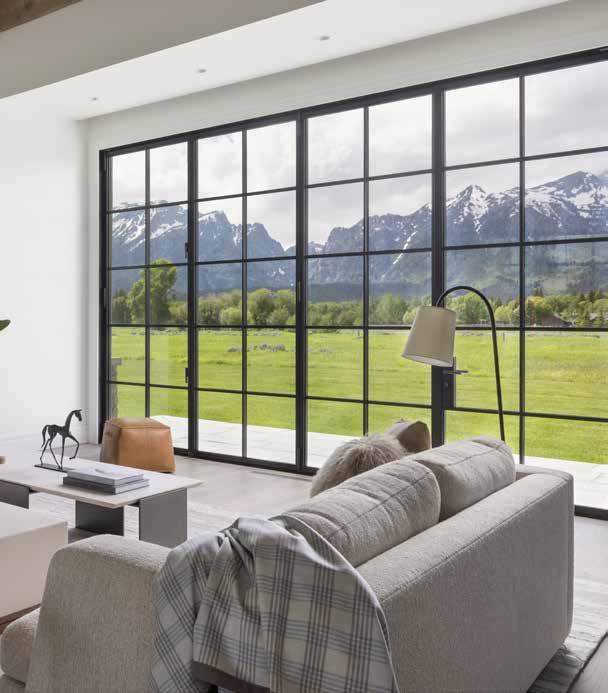
In the great room, a limestone and bronze coffee table pairs with leather ottomans to anchor the space beneath expansive
by a

The renovation not only brought more of the feeling of outside into the house, but also included adding more actual outdoor living space. Without changing the home’s footprint, JH Builders constructed an outdoor kitchen. Local artisan Trevor Thomas of Metallurgy built cabinets in patinated stainless steel, and Brandner Design did the countertops; nature-aged Trestle Wood siding was also used.
“A lot of the renovation had been in the original architect’s plans for the property but hadn’t been executed on,” says Miller.
“It’s fun to work with new clients and designers to complete the vision.”
The sprawling ranch-style layout affords the homeowners Teton views from virtually every room in the home.

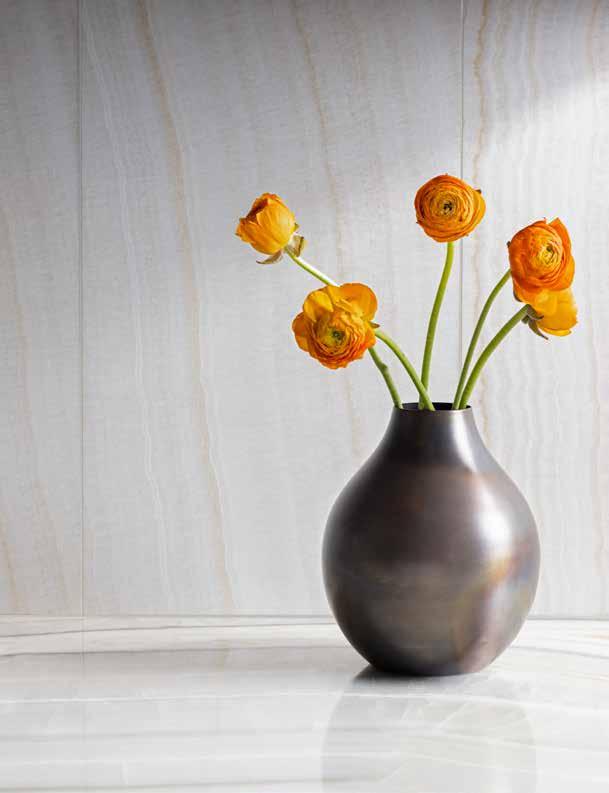

Though the home is 6,000 square feet, it is designed and sited to allow the surrounding landscape to take center stage.
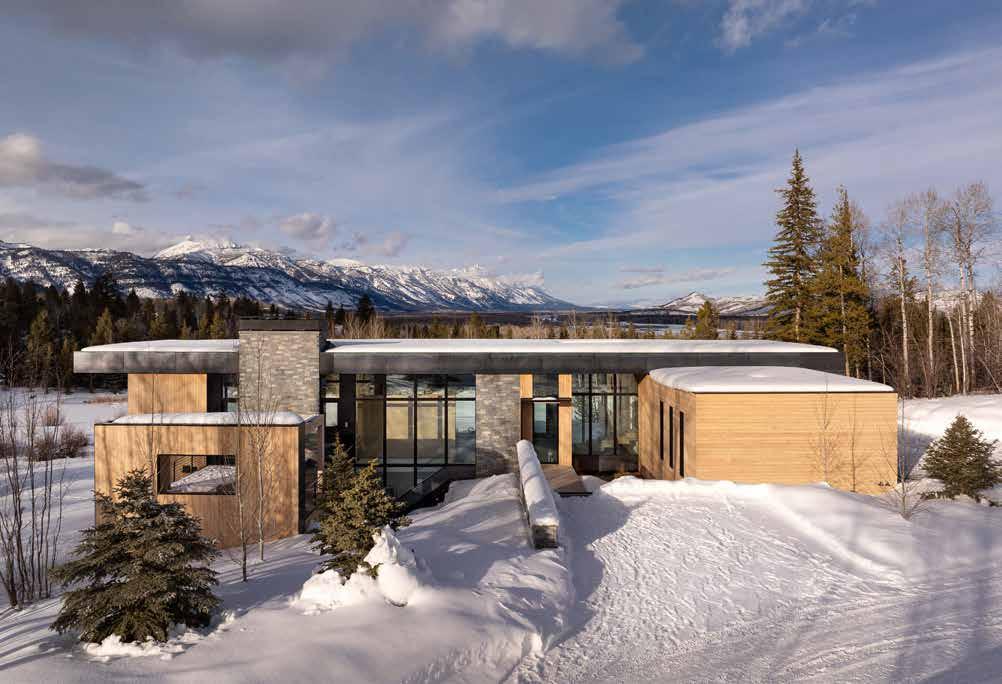
Farmer Payne Architects and Creative Building Solutions teamed up to create a contemporary home that delivers maximum Teton views in a minimalist package.
STORY HELEN OLSSON // PHOTOS KRAFTY PHOTOSARCHITECTURE + INTERIOR DESIGN
FARMER PAYNE ARCHITECTS
FARMERPAYNEARCHITECTS.COM
CONSTRUCTION
CREATIVE BUILDING SOLUTIONS
CBSLLCCONSTRUCTION.COM
AChicago-based family commissioned Grande Terre, a 6,400-foot contemporary home in Wilson, to create a legacy property worthy of passing down through the generations. The 5-bed, 3-bath (plus two powder rooms) haven is perched on six acres in a small development that’s filled with traditional big-timbered houses. Grande Terre is a departure from this—its contemporary forms are nestled into the hillside and appear modest and unassuming. “The whole intent was for the architecture to respond to the terrain, to not overpower the site,” says Jamie Farmer, a principal at Farmer Payne Architects, the firm that served as both architect and interior designer. “The home really celebrates the beauty of the land.”
The property was sited to capture views of the Grand Teton through the main entryway, a Reynaers door that’s mirrored at the back of the home. Inside, the space opens
up to an expansive view of the Tetons, the Snake River, and a pond just below the property. The home’s communal spaces are connected to the primary wing by a bridge that spans a dry creek bed. To the left of the entryway, a large cascading window traces a floating stairway to the lower level. “The way we pushed and pulled these forms gives you a lofted, elevated feeling from any of the spaces,” says Farmer.
Building a home with huge volumes of glass and steel on a significant slope with loamy loess soil presented the team with technical challenges. “We built a pretty intensive foundation system on helical piers,” says Chad Grohne of Creative Building Solutions. Both he and his partner, Trevor Klein, grew up in the construction business. For Grande Terre, the builder employed structural

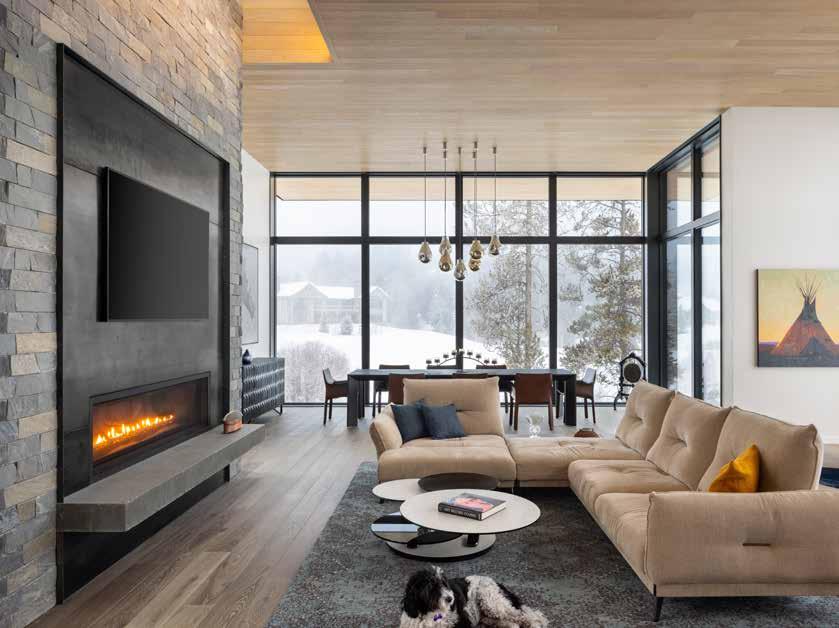
Adding visual interest, a two-sided fireplace in blue-grey Pacific ashlar stone extends through the roof structure. The skylight above illuminates and enhances the texture of the stone veneer.
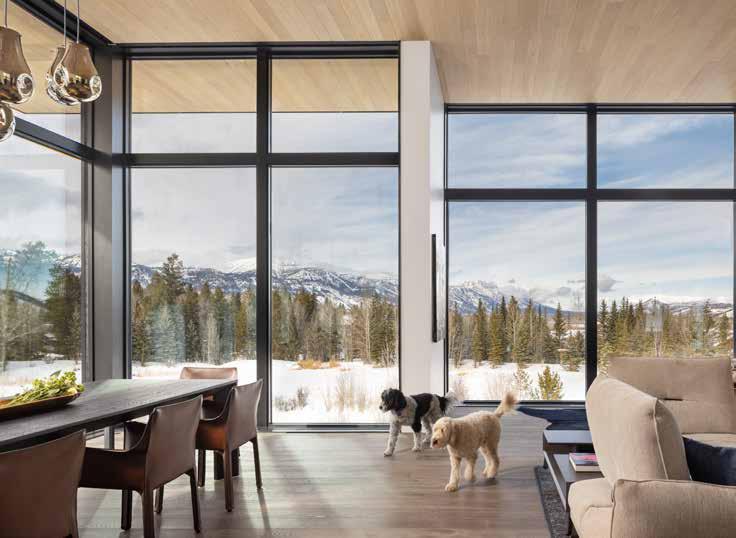
counterforts for cantilevering the primary suite over the hillside and helical piers to create a solid structural foundation. “We had to dig close to 30 feet down to get to decent soil,” he says.
“Because the forms are so contemporary, we brought in natural materials to bring a warmth to the minimal design,” Farmer says. The exterior features hot-rolled steel, cedar cladding, and a gray Pacific ashlar stone with hints of browns, blondes, and metallics. “That stone inspired the interior aesthetic,” says Meredith Leonard, Farmer Payne’s director of operations and interiors. “We pulled a lot of those color tones to the inside, with stone and wood accents and a patinated natural steel to tie everything together.”
Throughout the home, Farmer Payne used expansive windows from Loewen and high ceilings to maximize the views. “As you descend the staircase, the volumes grow,” Farmer says. Curtain windows in the great room, a low wall in the kitchen, and the cascading window along the staircase bring in enough natural light so the owners can read during the day without turning on lights.
Leaning on neutral tones in the interior design, kitchen cabinets are made from a cerused white oak with a walnut finish, countertops are light-colored quartzite, and ceilings are fashioned in custom European white oak. To anchor the space, the designer chose a slightly darker tone in the fumed white oak flooring. “While the architectural interiors tend toward a neutral palette, there are lots of pops of color—blues and deep reds—within the furniture and rugs,” Leonard says. Over the dining room table, see-through hand-blown Bomma pendants from the Czech Republic are arranged in a cascade that fills the space without overpowering it.
Completed in the summer of 2023, Grande Terre has become the perfect mountain sanctuary for the homeowners, who were so happy with the final project that they pulled up their Midwest stakes and made this stunning Wyoming property their primary home base.
At the back of the home, expansive curtain windows held aloft by patinated steel columns flood the home with natural light while capturing dramatic Teton views. The oak ceiling in the great room continues under the soffit, seamlessly connecting interior and exterior spaces.
Farmer Payne conceived a substantial structural steel package, including a cantilevered primary suite as well as a floating staircase that traces the slope. Because the hillside falls away, you never feel like you’re in a basement—a defining detail that was important to the homeowners.
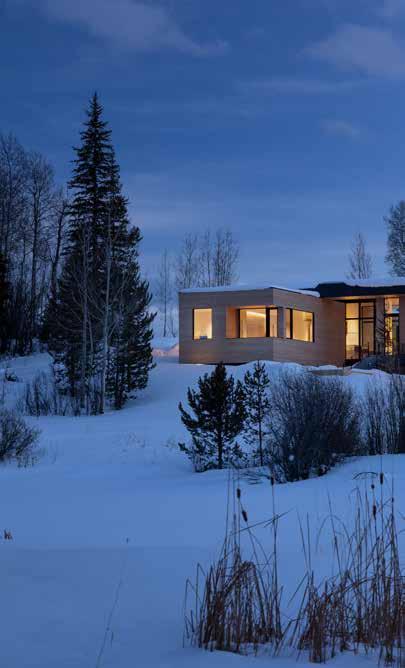
Smoked glass pendants hang over the kitchen island, and a sliding glass door leads to an intimate outdoor deck, a favorite spot for the homeowners to sit and read with a view.

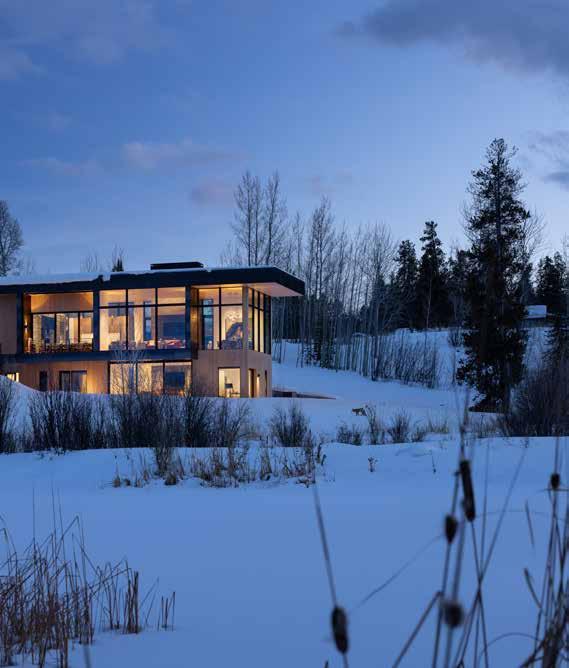
—Jamie Farmer, Principal, Farmer Payne Architects ” “
BECAUSE THE FORMS ARE SO CONTEMPORARY, WE BROUGHT IN NATURAL MATERIALS TO BRING A WARMTH TO THE MINIMAL DESIGN.
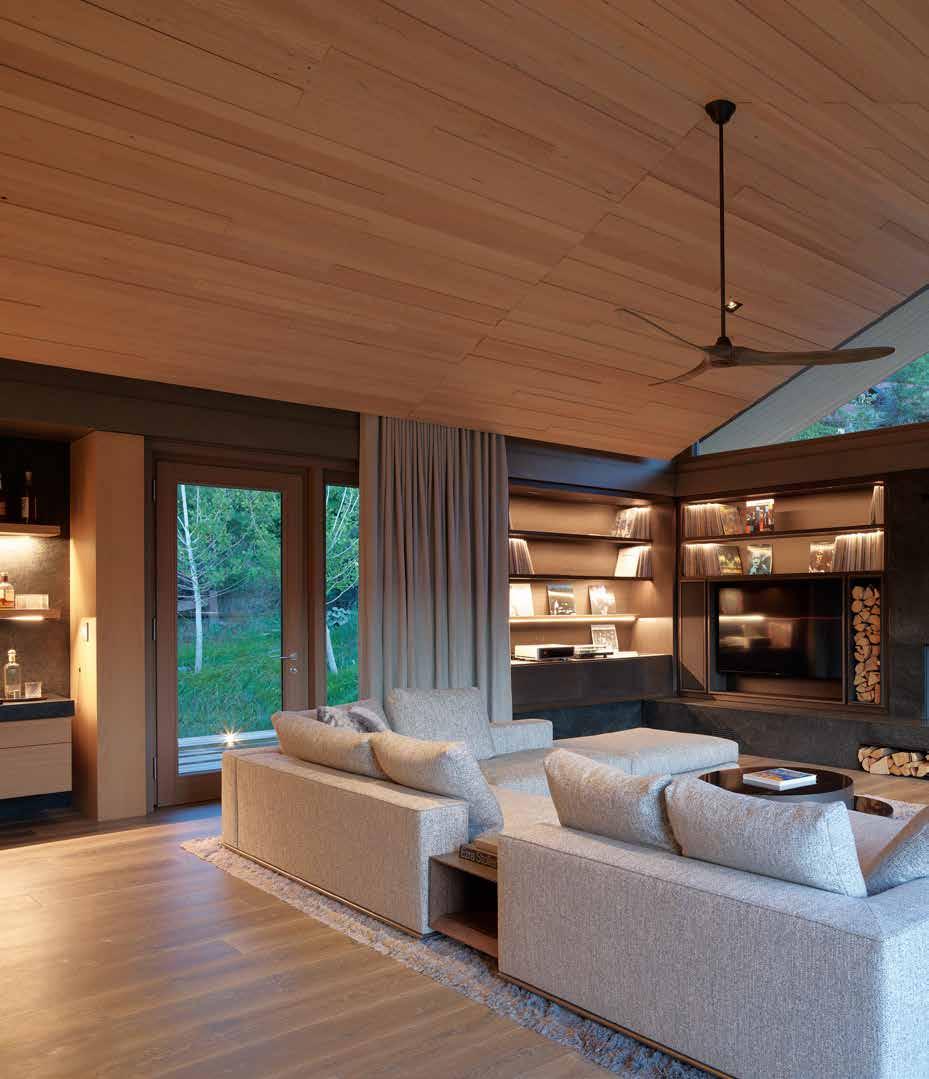
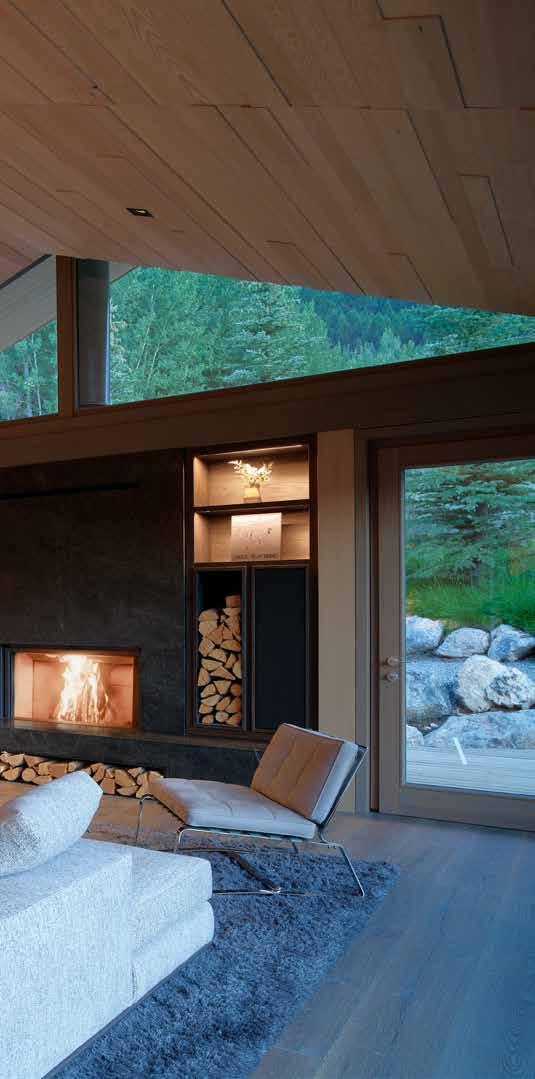
This home on a hillside in West Jackson is as simple as its building site was complicated. But this simplicity wasn’t easy to achieve. “The site was complex—it had a compound slope,” say Rich Assenberg and Nathan Gray, founders of and principal architects at the Jackson-based firm kt814. “We spent a lot of time understanding the site before we found the move that would tame it,” says Assenberg. “It was a simple move that took some exploration,” adds Gray. kt814 enjoys studying a site and investing time in how to best utilize its unique characteristics. “The process of discovering what we can use architecturally to help enhance a site—that’s exciting to us,” the architects say.
After kt814 finalized this home’s design, Alternative Building Solutions was chosen to general contract and assemble the team; local custom cabinet shop Stepek Custom Carpentry did the millwork. Mountainscapes
Thanks to hydronic heating throughout the house and triple-pane European windows, “this is a very comfortable house that will not cost a fortune to heat,” says Mike Hudacsko, founder of Alternative Building Solutions. “Clients do often have concerns that highefficiency products are more expensive than traditional ones, but investing in these choices means that your house will not cost you as much to run in the long run.”


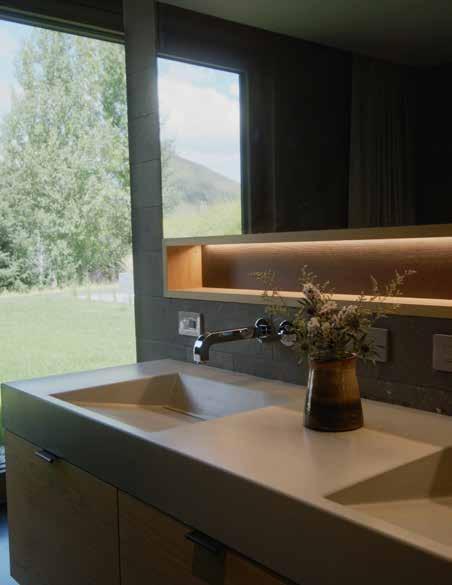
The custom cabinetry throughout the house, including in the kitchen, is plain sawn white oak. “This is a great wood to work with,” says Brian Stepek, founder of Stepek Custom Carpentry.
“It takes stain and finishes really well and has a really warm look to it.”
did the project’s landscaping, which dovetailed with the “simple move” that kt814 made. “Our move was burying the primary suite to create a private courtyard and entry procession,” Assenberg says. Casey Holladay, landscape construction manager at Mountainscapes, says his team assisted in a cool rooftop garden on this part of the home.
“At the end of the day, Mountainscapes’ goal is that clients get exactly what they want,” Holladay says. “We use our knowledge and decades of experience to inform and guide them in selecting landscaping that will protect their home and make it as beautiful as it can be.” On the living roof above the primary suite, Mountainscapes worked with the homeowners and ABS to design and plant herbs in elevated beds. “This isn’t something that is part of every project we do. kt814’s design and the site itself gave us a unique canvas to work on,” Holladay says.
The master suite has custom-designed washbasins. kt814 imported all the floor, wall tile, and slab materials from a single quarry in Spain to maintain a consistent palette throughout the home.
”Mike Hudacsko Owner, Alternative Building Solutions
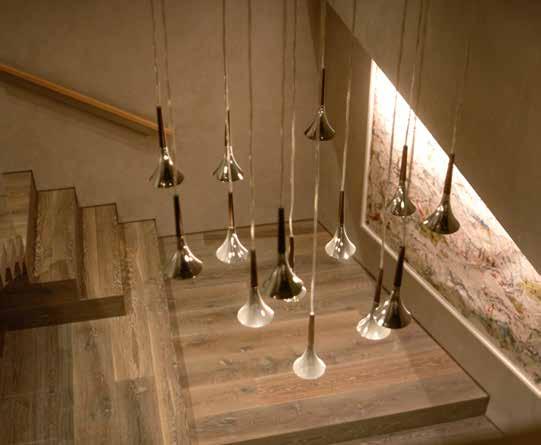

Inside, details include a plaster finish and custom millwork throughout, triple-pane European windows, a living room ceiling designed to optimize acoustics, and a music room. “Every cabinet in this house was custom built,” says Brian Stepek, founder of Stepek Custom Carpentry, which makes everything by hand rather than relying on a
CNC machine to cut parts and pieces. “Handmade cabinetry allows us to have more customization, which, for this project, included making cabinet boxes that would hold 600 pounds of records hanging off a wall. Working with the homeowner and the architects to customize the cabinetry and bring their vision to life was a challenge we greatly enjoyed.”
Mountainscapes incorporated native grasses into the home’s landscaping. “It really adds to the beauty of the house,” says Casey Holladay, landscape construction manager at Mountainscapes.
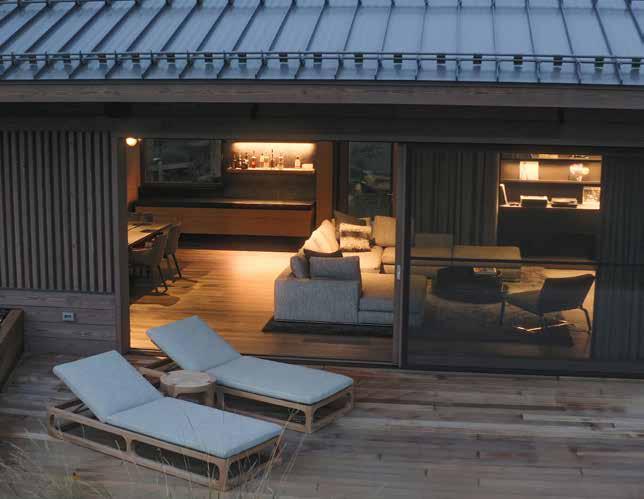
“I love to use unique products in a thoughtfully designed home. The detailing in this house has been taken to another level, above and beyond most custom-built homes,” says Mike Hudacsko, owner of Alternative Building Solutions. “The result is a product that is beautifully integrated into its site and is custom from beginning to end. In addition to the aesthetic, the insulation, heating systems, living roof, and technology have brought this home to the highest levels of energy efficiency. It really is designed to maximize the functionality of this impressive space. This is a simple home that, because of its design and finishes, is actually anything but. It took the entire team working together to realize the homeowners’ vision.”
“One of the biggest accomplishments on this project is that it feels super private, even though it is in a neighborhood,” say Rich Assenberg and Nathan Gray, founders of and principal architects at kt814. “It is amazing that you can sit outside on a deck and you see only nature.”

Whether buying or selling, imagine your ideal real estate agent. That person should have decades of deep, local knowledge and all the right connections. Factor in a respected community member with an insider’s perspective on real estate services and lifestyle insights. Now imagine that person publishes Jackson Hole’s premier home design and travel magazines. Say hello to Latham Jenkins. Frequently described as genuine, creative and honest, no one is more perfectly placed or uniquely positioned to get the results you want. Latham loves what he does — and you will too. Get started at LiveWaterJacksonHole.com

Latham Jenkins
Associate Broker | 307-690-1642 latham@livewaterproperties.com
Ranked #1(2021) and #2 (2022) in Wyoming for individual residential sales. —Real Trends


Teton Village homeowners told Ward|Blake Architects that they wanted a “substantive home.” The Jackson-based firm delivered.
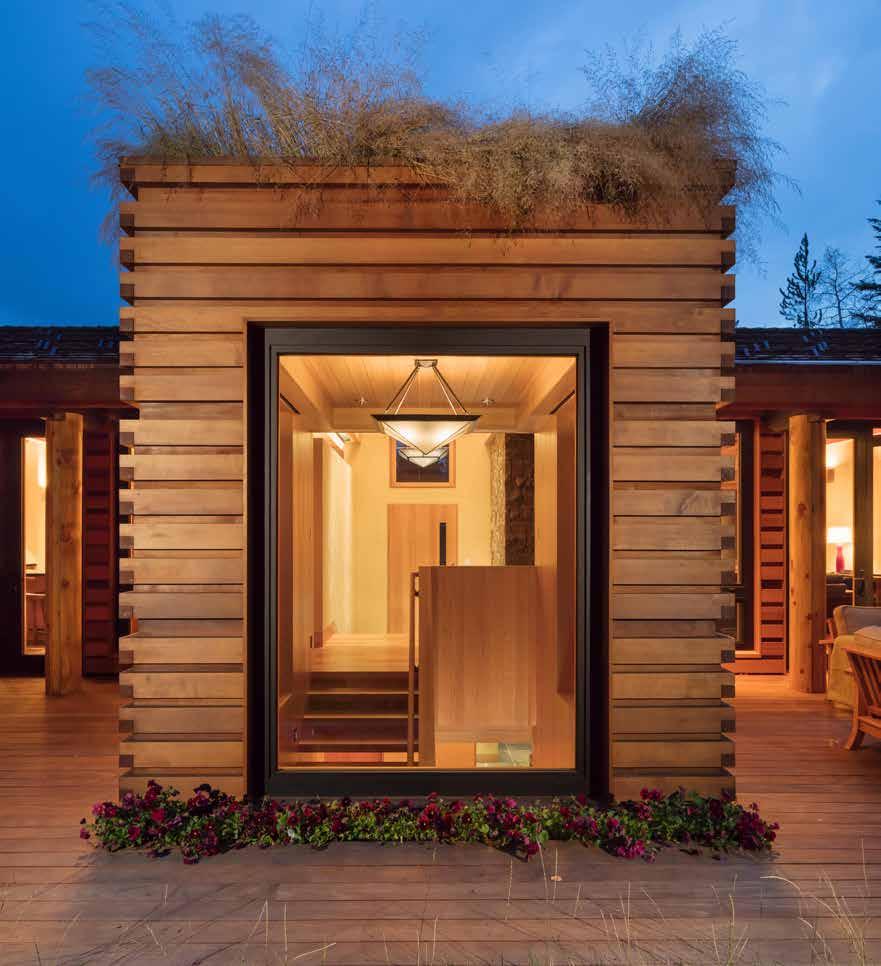 From exterior stairs in the backyard, the entire exterior palate of materials, including custommilled cedar siding; the sod roof; and plaster and hemlock on the interior are highlighted.
From exterior stairs in the backyard, the entire exterior palate of materials, including custommilled cedar siding; the sod roof; and plaster and hemlock on the interior are highlighted.
When architects Tom Ward and Mitch Blake, who founded Ward|Blake in 1996, first met with a couple that had a Teton Village lot adjacent to the Bridger-Teton National Forest, they got an instruction they hadn’t heard before: “‘I want the house to be substantive, and that is why I hired you guys,’ the client told us,” Ward says. “In terms of client directive, that was about as clear as could be, and it kicked the whole design process off. It got the wheels of our entire staff going.”
With such instructions, it would have been easy for Ward and Blake to go right to log, but they didn’t. “It’s not that we’re anti-log; we’ve done log before,” Ward says. But, Ward admits, “log has been worked to death.” The architects also recognized that these clients were not “log people.” According to Blake, “[The husband] is very detail-oriented, and we knew he wouldn’t like having logs move around over time and joints opening up, or having bugs in the house.”
The result is a rigorously designed and executed home that is loglike but sits lightly on its site. It meets the client’s directive of being substantive but is not a ponderous mass. (Also, in the seven years since it was built, it hasn’t experienced any of the twisting or cracking that a log home would have.) “The materials
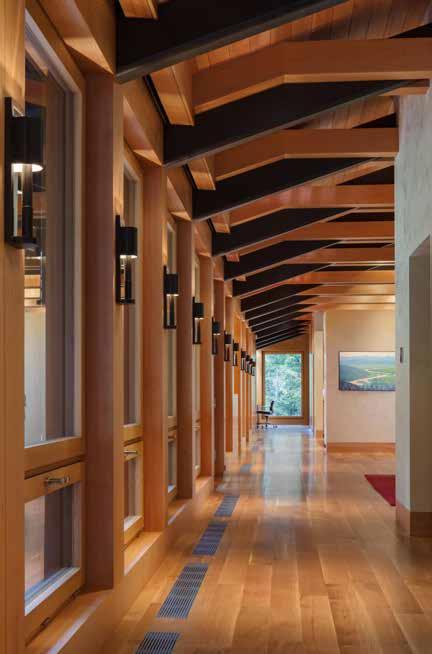

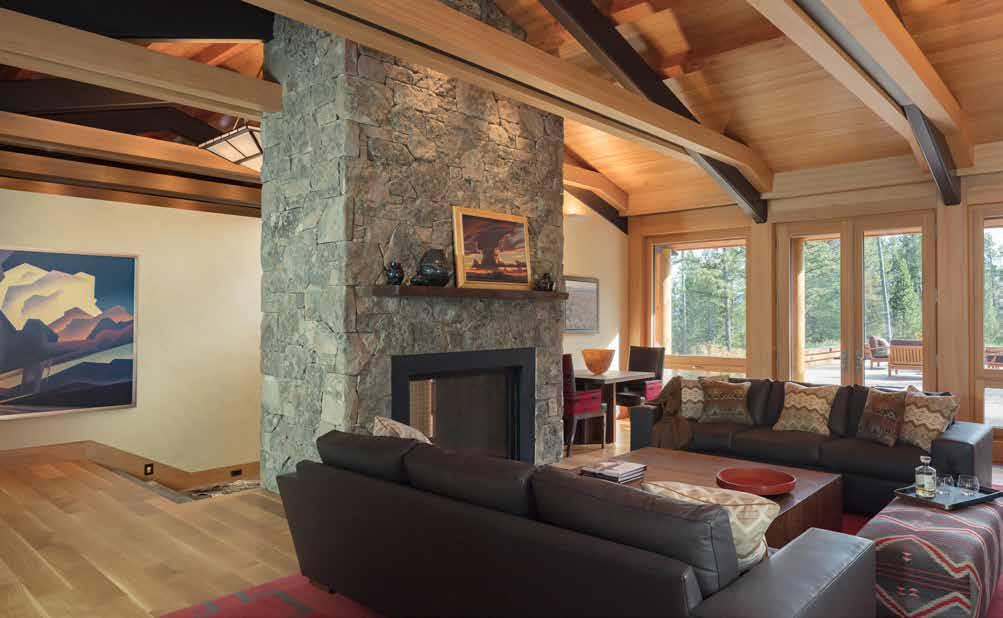
palette allowed us to create a relationship between the spaces inside the house and the site,” Ward says. “There are areas where it feels like the site flows into the house, which adds a dynamism between the natural and built environment.” While a log house could have big doors to the outside, in this project, Ward|Blake was able to go beyond that and open the house so that the inside flows out into nature and nature flows inside the house.
If logs aren’t part of the home’s materials palette, what is? The exterior is board-formed concrete, stone, stainless steel, and clear cedar siding. Inside, there are exposed trusses made from hemlock, quarter-sawn oak floors, Venetian plaster, and steel. “We used heavy dimensional lumber,” Ward says. “Where there was too much exposed interior steel for the clients, we clad portions of it in wood.” The architects selected hemlock for the home’s interior because of its color. “It has an appearance like Douglas fir, but hemlock doesn’t oxidize to orange like Douglas fir does,” Ward says. “It keeps a mid-honey-amber tone. We were excited about the neutral richness of this color.”
The home isn’t only about aesthetics, though. “The clients also wanted it to be eminently livable,” Ward says. “The wife wanted a home where the grandkids could run around. The scale of the rooms was important to her; she wanted everything to be cozy.” Ward says, “Nothing is over the top, yet nothing is ordinary. Everything offers something to the occupant.”
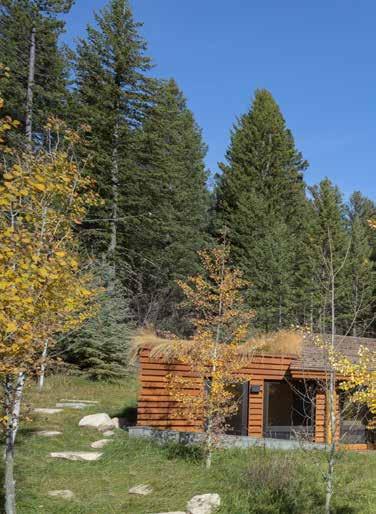

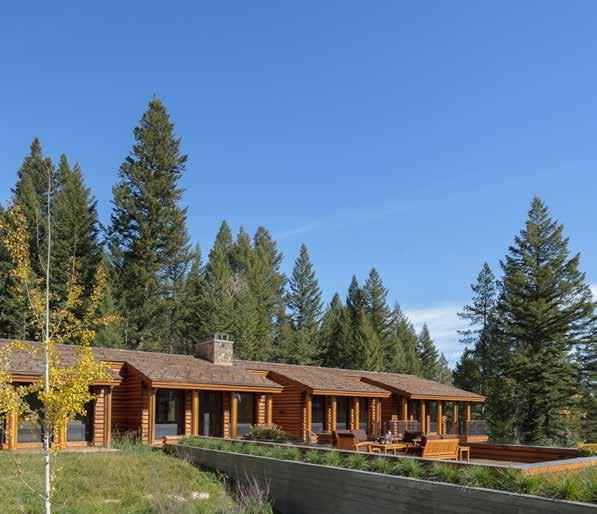
The elements of the interior finishes were chosen to complement each other and produce a richness unattainable by any single finish. All details were intentionally unadorned, allowing the materials’ warmth to show through.
Divisions in the roofline serve to isolate portions of the facade, which give scale to the south elevation.
An old barn on the west side of the Tetons becomes a spacious home that celebrates the design process and the imperfections that make things beautiful. ARCHITECTURE PRICE WEST ARCHITECTURE PRICEWESTARCHITECTURE.COM
CONSTRUCTION MOUNTAIN TOWN BUILDING CO. MTNTWN.CO
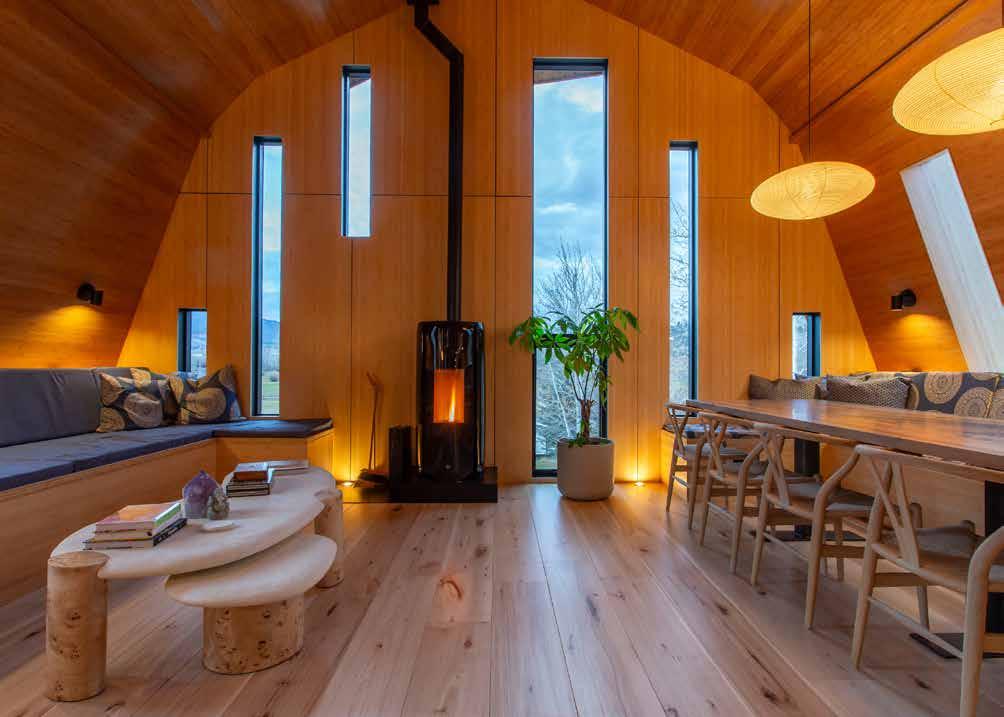
WE WERE LOYAL TO OUR COLOR PALETTE AND MATERIALS— UNTIL WE WERE NOT.
—Allegra Parisi, Mountain Town Building Company and homeowner ”
Warm winter sun streams through the tall, narrow windows of a remodeled barn in Teton Valley, Idaho, sending shafts of light across the kitchen’s hickory floor, bamboo cabinetry, and blue Macaubas quartzite island. High ceilings—which follow the barn’s original gambrel roof—carry the gaze through a charred-cedar hallway to the tops of floor-to-ceiling windows that look north from the bedroom and master bath.
The Japanese notion of wabi-sabi became a guiding principle in this barn’s 2023 renovation. And while the interior design draws on elements from the East—like Noguchi lanterns, tatami mats, and shoji screens—wabi-sabi is more the art of finding beauty in the process and the imperfection.
“Wood is not always perfectly straight; edges of stone get chipped. It’s about being perfectly imperfect,” says Allegra Parisi, owner of Mountain Town Building Company, which served as both general contractor and interior designer for the project. Parisi and her partner, Miller Resor, also happen to be the homeowners.
Parisi and Resor worked with architect Alison Price, principal of Price West Architecture, to turn what they call a “funky old barn,” first built in 1997 and remodeled in 2007, into a breathtaking 3-bedroom, 3-bathroom, 3,684-square-foot living space.
“Ali was incredible,” Parisi says. “She thought of things we hadn’t even considered and was responsive to all our ideas.”
The couple wanted the home’s spaces to be built around rituals like taking baths, listening to records, cooking together, and stretching in the morning.
Price suggested moving the existing stairs to create more space for the open floor plan envisioned for the third story. This led to a decision to create a secondfloor dormer, which stretches the length of the barn on the east side, to house a bunk room, bathroom, and office—and simultaneously bring in morning light and mountain views.
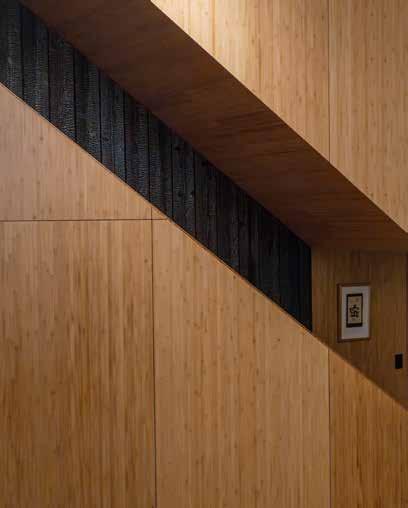
Moving the original stairs and adding a second story dormer created a flowing labyrinth of circulation from one floor to the next.
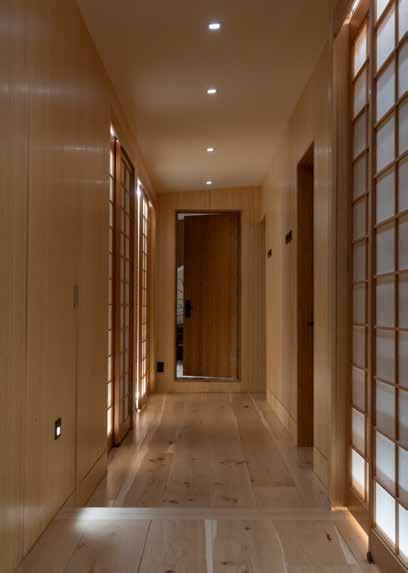
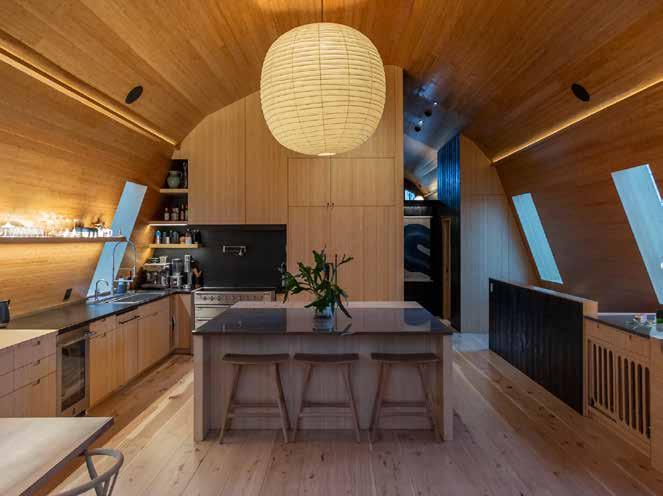
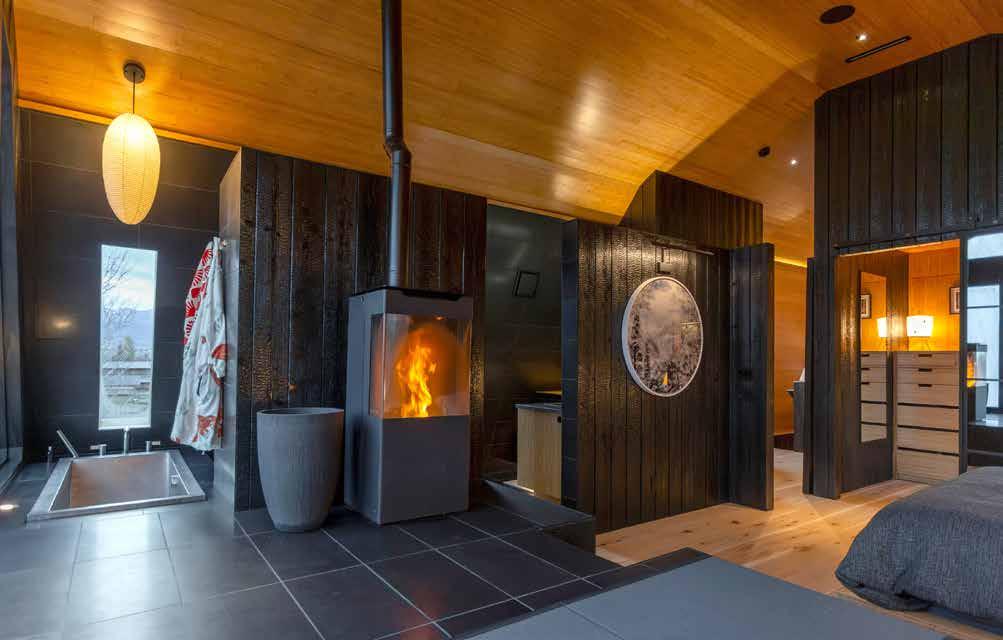
The barn’s open floor plan was designed around rituals like bathing, stretching, listening to records, and cooking together.
The grain silos and dilapidated barns that dot Teton Valley inspired the barn’s exterior. Corrugated metal siding added function to form.
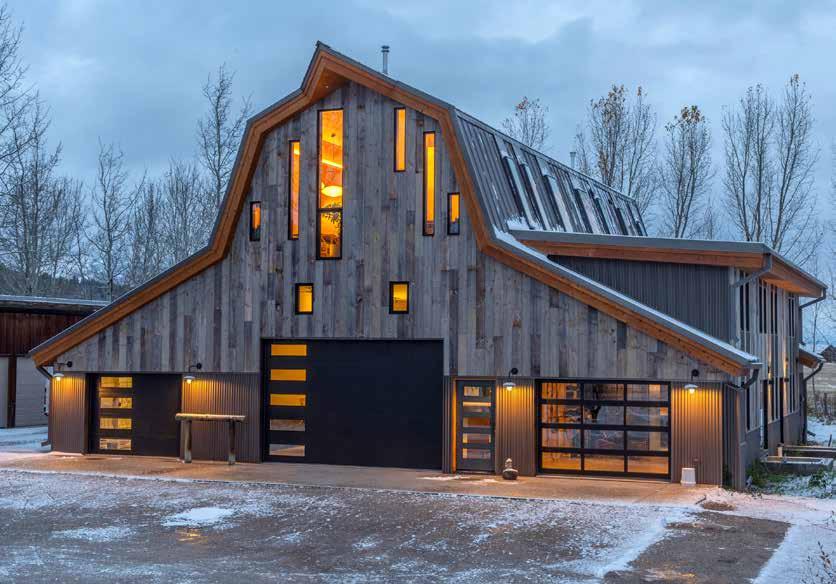
“The deliberate placement and design of the new staircase fosters a natural rhythm that seamlessly connects all three levels,” Price says. “The unexpected beauty of the circulation spaces that emerged took us all by surprise.”
Price designed an asymmetrical configuration of windows of differing widths and heights on the top floor. “Miller wanted it to feel like you were in an aspen grove with slots of light coming through the trees,” Price says. “It was such a beautiful, poetic concept to respond to in design.”
On the ground floor, a bar, an indoor-outdoor shower, and a “flex room” with a glass garage bay followed. With that, the basic footprint was in place.
Parisi and Resor chose gray reclaimed deer fencing from an Amish mill in Pennsylvania for the exterior siding. “The intention was that the exterior read as a barn to fit in with the vernacular of
THE UNEXPECTED
— Architect Alison Price ” “
BEAUTY OF THE CIRCULATION SPACES THAT EMERGED TOOK US ALL BY SURPRISE.
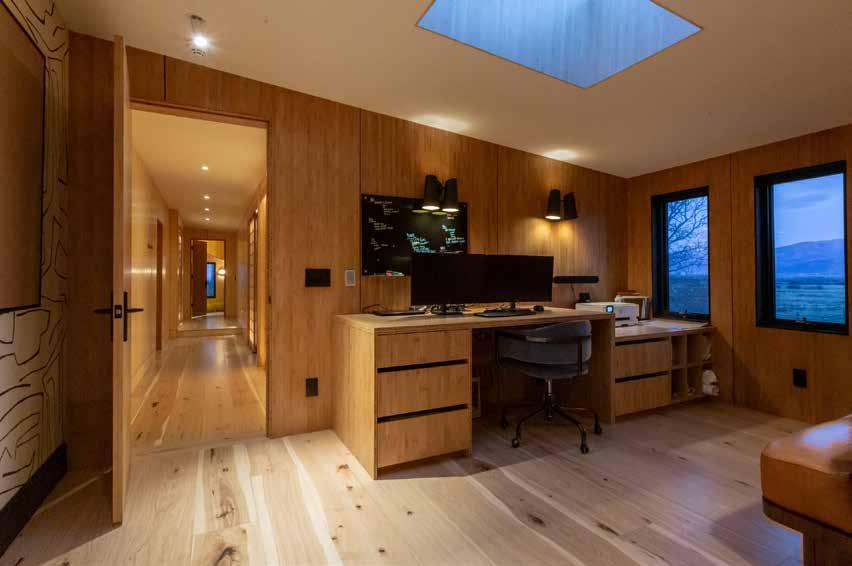
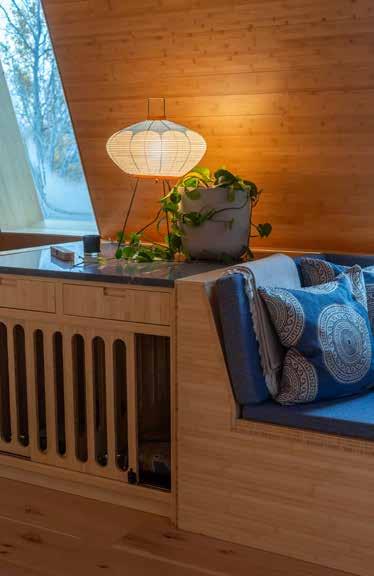
the existing agricultural landscape,” Price says. “We wrapped the base with a corrugated steel wainscotting. Eventually, the steel will tarnish, the wood will fade, and the weathering will enrich the character, leaving it blemished and beautiful.”
While the exterior celebrates the surrounding farmlands, the interior is designed to surprise and delight. “Once you open the door, you’re enamored by the exuberance of space,” Price says. The bamboo millwork in the ceilings, walls, and built-ins and solidhickory flooring serve as a counterpoint to dark granite and black shou-sugi-ban paneling featured in the bath, primary bedroom, hallways, and stairwell.
“Our design methodology was intentional,” Parisi says. “We honed our palette, created a strategy that informed our decisions, and then had fun with it. We were open to imperfections and unexpected diversions, which happened naturally by being playful and cultivating a wabi-sabi state of mind.”
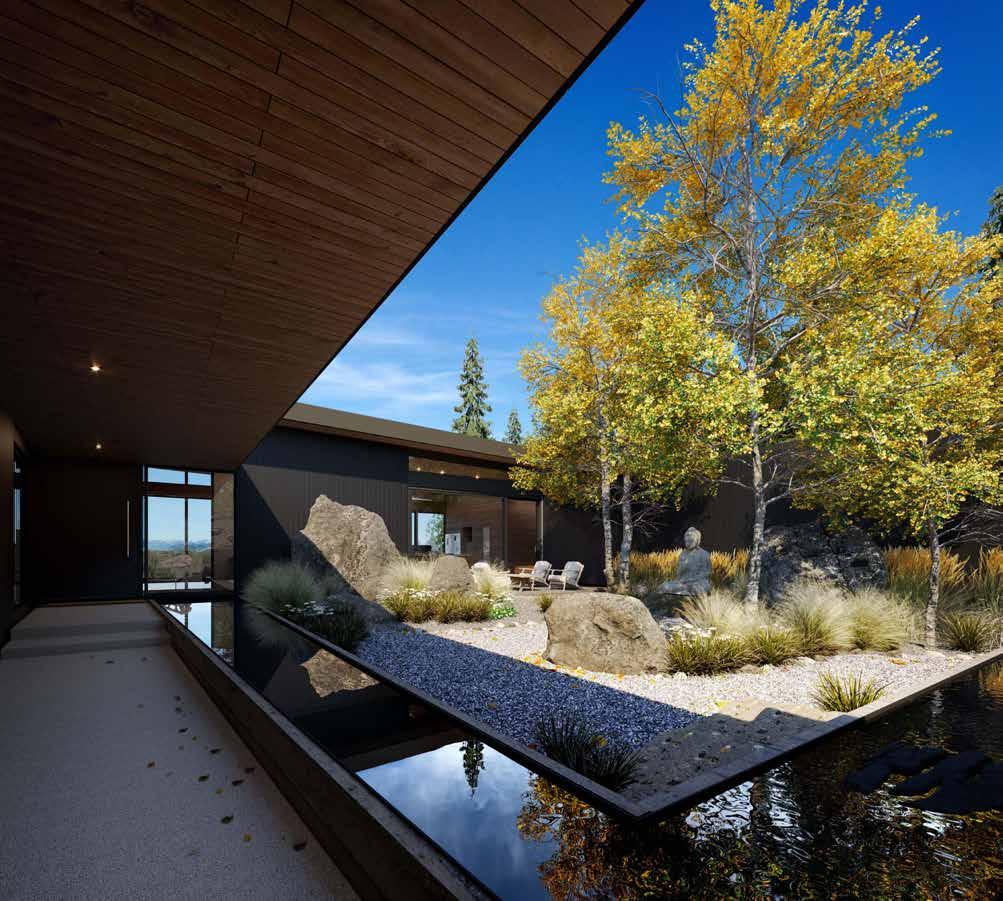
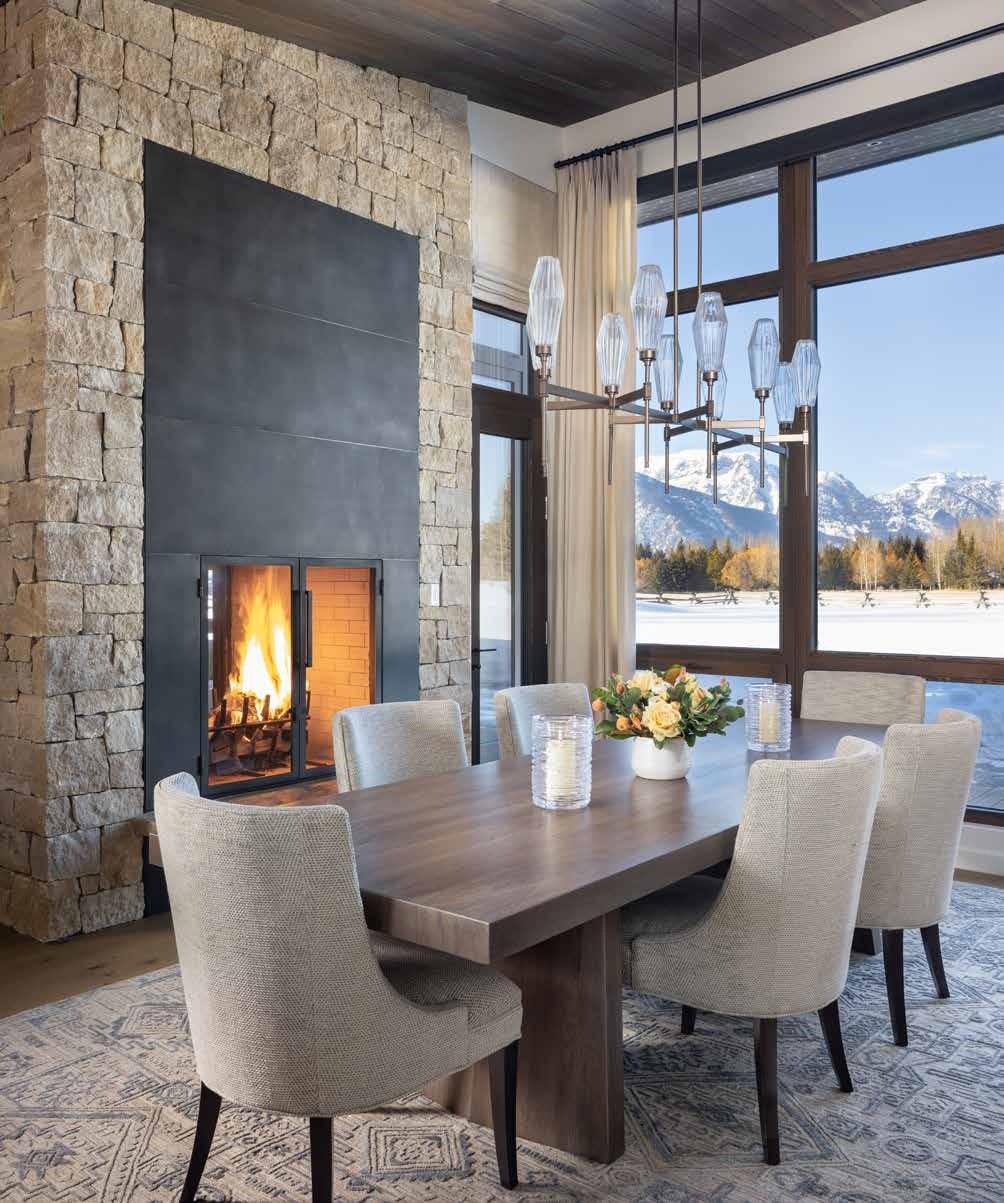

As soon as visitors step into the center cabin, the sweeping majesty of the Grand Teton greets them thanks to floor-to-ceiling Bildau windows. To complement the vista, Willow Creek chose furnishings according to a neutral, texture-driven palette.
LEFT // Colorado Buff stone and steel panels surround the doublesided fireplace and complement the custom black walnut dining table designed by Willow Creek Design Group. Tongue-and-groove Alaskan Cedar planks in a custom gray stain cover the ceiling.
Conceived as a triptych, this house allows functionality and privacy to unfold across three distinct zones. It is set along a pristine parcel with sweeping views of the Tetons, and the resulting refuge reads like a work of art.
Recruited early (during property scouting), the team of architects Ken Mahood and Steve Kaness of Workshop Collaborative, builder Matt Somers of Seven Generations Construction, and designers Colleen McFadden-Walls and Renée Crawford of Willow Creek Design Group approached the project with syncopated ingenuity.
Charged with creating separate primary and guest areas linked to a central kitchen-living space, Workshop
Collaborative conceived of three contemporary cabins. Inspired by the archetype of a historic ranch unfolding across distinctive functional areas, the architects designed the cabins, each with its own entrance, to be standalone. Targeting a tight footprint—under 5,000 square feet total—each cabin had to operate efficiently. “They wanted a house that was functional for their family as well as their guests,” architect Kaness says.
To map the structure, the architects spent a lot of time walking the property and staking out each cabin, making adjustments to best frame the panorama in every room. The west cabin features the primary suite plus an office. The east wing hosts guests in three ensuite bedrooms, and the center contains the kitchen, dining room, and living room. Glass corridors connect the cabins.
Workshop Collaborative carefully staked each room on the property, focusing on the view. The bedroom furnishings cultivate a feeling of warmth and elegance alongside art from the Diehl Gallery.
The serene ethos cultivated throughout the home comes to bear beautifully in the primary bath with its minimalist palette, freestanding tub, and graphite fixtures.
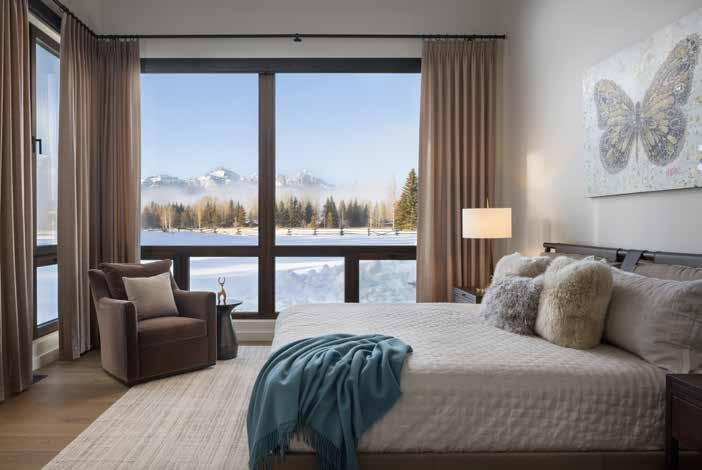
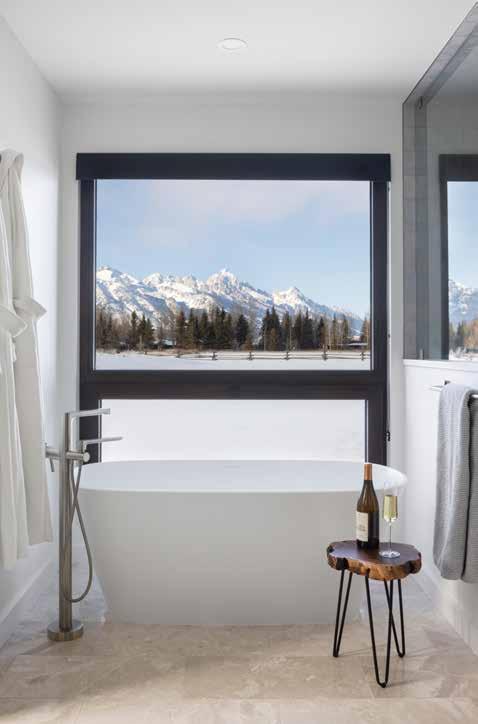
When the pandemic pushed timelines and prices, the team recalibrated and made necessary edits. “The collaborative nature of this project meant that we looked at every decision carefully,” builder Matt Somers says. “We weighed our options and discussed everything with the group.”
A virtual-reality model of the design helped the team share the plans with their clients. “The 3D model put it all together in one piece,” architect Mahood says. “The clients could walk through the house and feel the spaces. It gave them a new understanding of the house.”
Abiding by aesthetic simplicity, the team chose components that complement the panorama. “We designed a quiet shed roof in standingseam metal,” Mahood says. “It doesn’t try to be a grand gesture on the site. It lets the landscape speak for itself.”
Interior designers Colleen McFadden-Walls and Renée Crawford also advised on the exterior finishes—Colorado Buff stone, metal cladding, and stained cedar siding—which they linked with essential accents inside. To reduce the red notes in the Alaskan cedar ceiling, the duo worked with the painter to develop a custom stain. Bildau windows, installed throughout the house, allowed for the greatest expanse of glass. “By choosing an espresso stain for the millwork, we created a dramatic frame for the stunning views,” McFadden-Walls says.
The interior finishes continue the quiet curation. Applying a mountain minimalism style, the designers mixed blue, gray, and neutral tones with rich textures—a schema grounded in the core elements: wideplank oak flooring with blond and gray hues, natural stone, and metal accents. “With such abundant natural light and commanding views, we wanted to keep the interior design warm and soft,” McFadden-Walls says. “We didn’t want to over-furnish.”
Because the kitchen anchors the central cabin, Willow Creek sourced warm gray rift oak veneer cabinetry as a grounding element, softening the cool white accents of the Cristallo quartzite and upper cabinets. Workshop Collaborative designed full windows as a backdrop for the range and custom vent hood, suffusing the space with natural light. Paintings from the Diehl Gallery complement the kitchen.
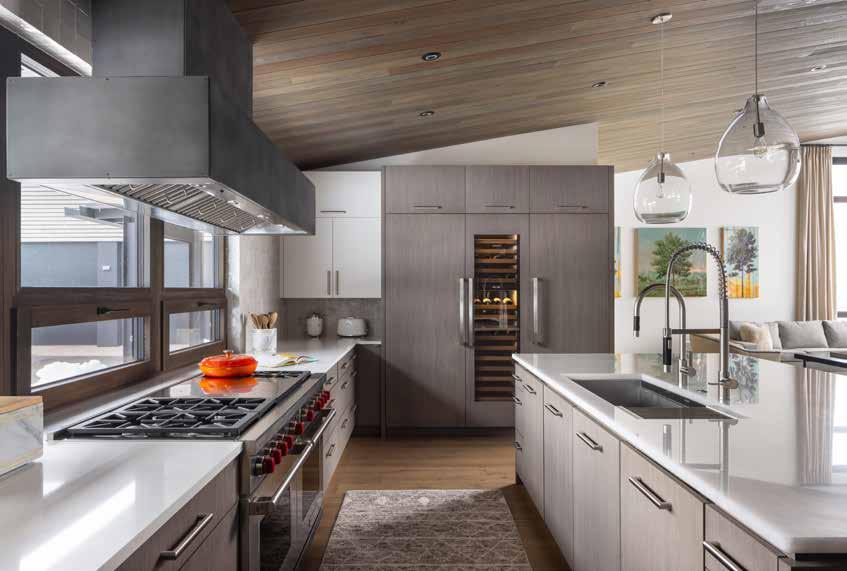
Just like a historic ranch operating as a series of interrelated cabins, this mountain-view residence unfolds across three complementary pods designed for living, guests, and residents respectively.
This minimalist color story extends across the cabins, creating cohesiveness throughout the home. “We kept the color palette light and used furnishings with soft curves, textural fabrics, and neutral drapery materials to complement the contemporary architecture of the home,” Crawford says.
Pivotal to the curated palette, the decision to use two dramatic Quartzite slabs in the primary bath and the kitchen influenced everything else. In the open kitchen, an initial desire for all-white evolved with McFadden-Walls’s guidance: weighing the blanched ethos of winter, she suggested using white as an accent (not a feature). The spacious countertop and Moroccan Zellige tile backsplash fulfill that cue with lustrous character while complementing the gray oak of the cabinetry and flooring. True to the spirit of the project, the team’s refined curation of symbiotic elements encourages communion with nature within the walls of the home and beyond.


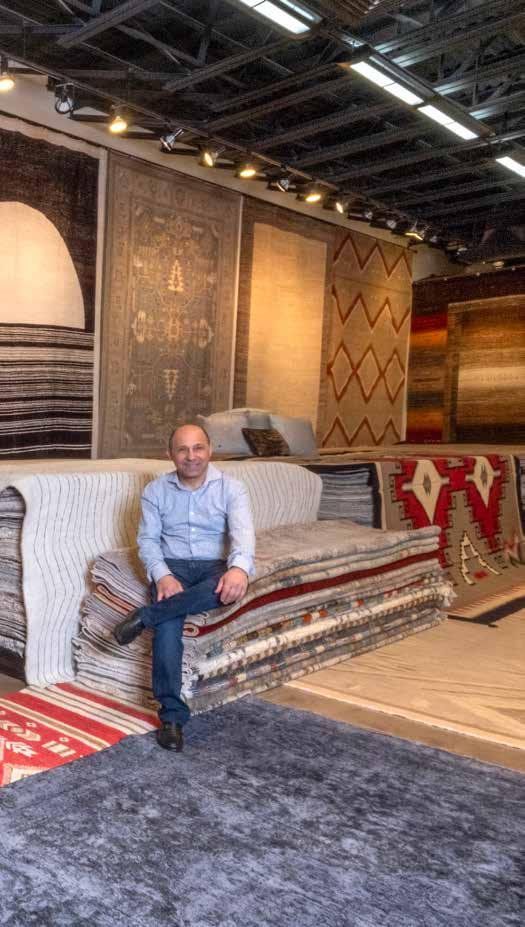

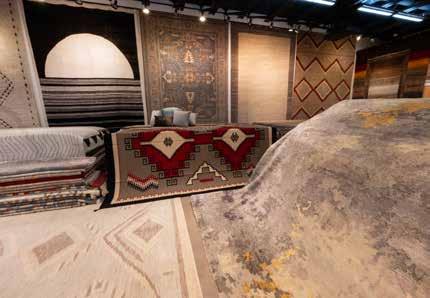
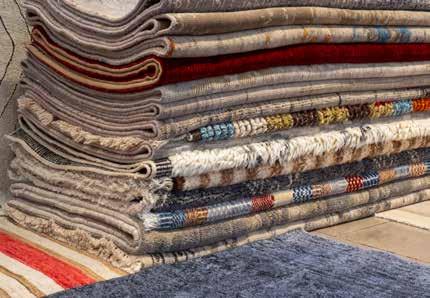
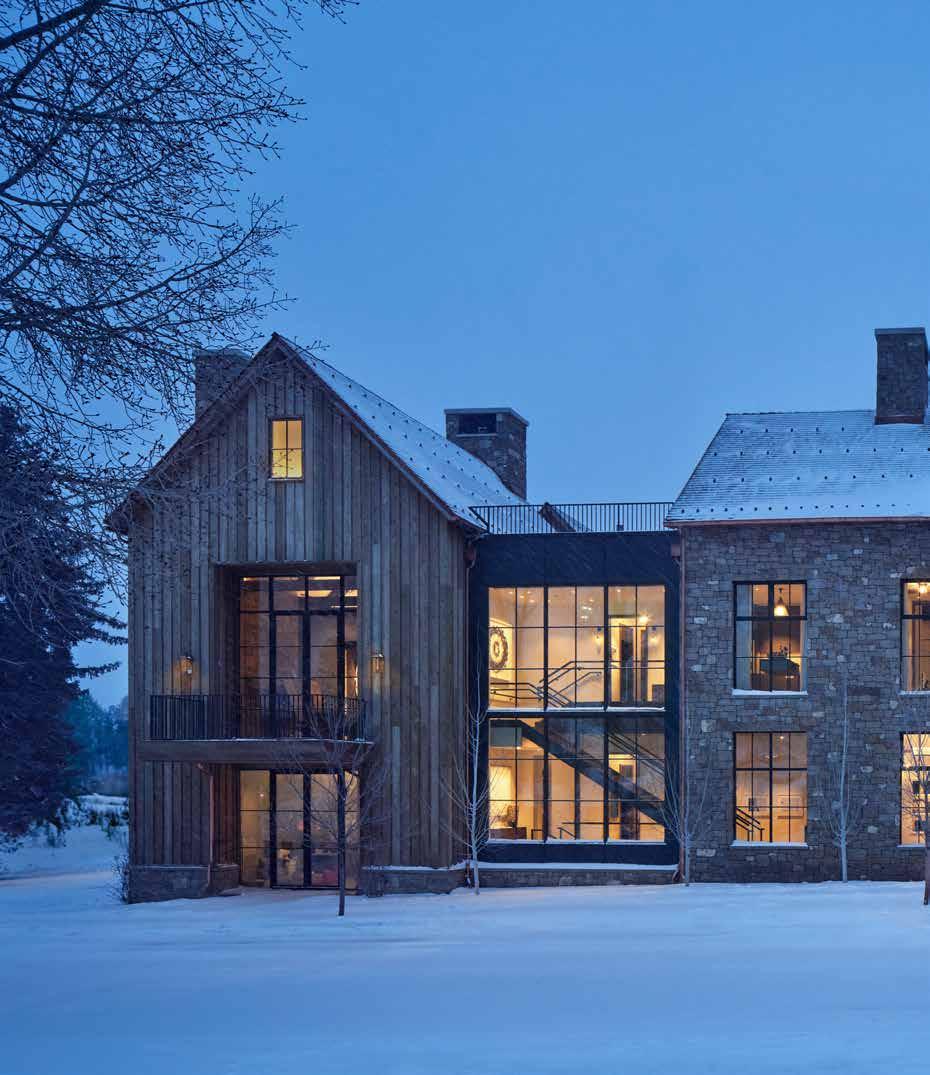
In December of 2023, 55 individuals each received a small box the shape of which might have held a raft of fine chocolates. Instead, inside each was first a card made of heavy vellum on which was printed a beautifully expressed thank you underlined with a sweep of wheat stalks. Beneath this, wrapped in leather and bound with a golden velvet ribbon, was an embossed invitation to the firstever celebration at Stags Landing.
As Walt Whitman opined, there’s a universe in every blade of grass, and in this particular instance, the meticulous detail and care that went into each invitation speak worlds about the hosts of this

affair, Rush Jenkins and Klaus Baer of WRJ Design, who dreamed then willed Stags Landing into existence through, at times, trying circumstances.
The architect, the contractor, the landscape architect, the craftsmen and artisans, the vendors, and all of the other partners who helped to make this project a reality—these were the guest celebrators, and for very good reason.
Start with this: Stags Landing is the most ambitious and significant structural achievement in Jackson Hole in over 30 years. Think of it as a high-end, multifaceted design performance featuring a
The warmth and hospitality of the great room are evident in the bespoke furnishings, consigned art, and floor-to-ceiling windows— a WRJ Design staple.
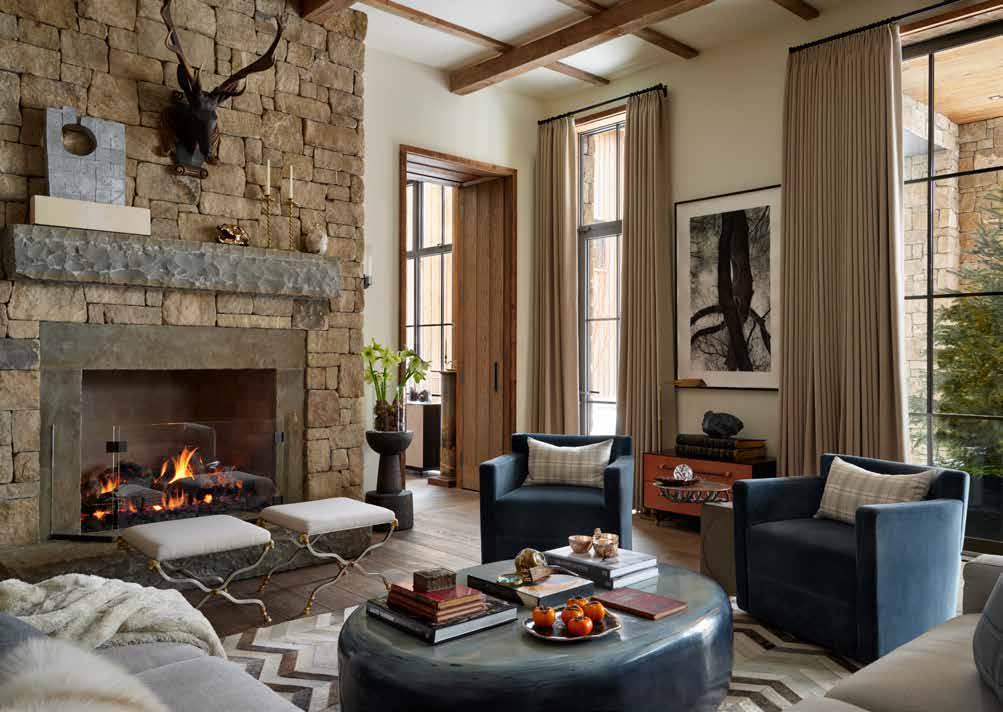
luxurious designer showhouse; an inspired office space for the WRJ team; an exquisite reception area with a courtyard available for private functions inside and out—a gallery space for consigned art from the Maya Frodeman Gallery, the Diehl Gallery, and the Jackson Hole Art Auction—and a lavish private residence. Stags Landing will invite and welcome clients, partners, community organizations, visiting dignitaries, and artists to experience the beautiful space. A “one of one” isn’t a strong enough superlative. And the architecture is sublime.
Explains Jenkins, “I’ve been drawn to European architecture since my days at Sotheby’s in London. The Cotswolds, for instance, and all the classical principles of design as practiced by architect Edwin Lutyens in the early 1900s. Symmetry, proper proportion, and balance. When it’s right, what is created is this beautiful sense of harmony you feel deep within. With interior design, it should be the same way. A home should feel warm and inviting, comfortable without being ostentatious. It should have real quality and soul, and though those words might be hard to define, you know it when you experience them.
Loro Piana, for instance, is one of our partners because their fabrics—their cashmere and wool are the very best, and they’re beautiful.”
Jenkins refers to a book by Donald H. Ruggles called Beauty, Neuroscience, and Architecture that supports his point, concluding that “beauty is good for our health.”
As for the notion of what Stags Landing could actually be, and how it came about, those were discussions that began years ago.
“Every time Rush and I would take a trip, we’d start to make lists based on new ideas and experiences. We knew that Stags Landing would have to draw from our inspirations,” says Baer, whose passion is landscaping. “Design, landscape, the arts, and that this place could elevate our lives and all the lives of those who visited. We would ask, how do we make this work better? How do we make the flow better? We kept making lists, asking ‘what else do we need?’ Even the little things. For instance, we put power plugs out by the parking lot so caterers wouldn’t have to run generators. Most important, we kept asking, ‘who do we want to collaborate with?’”
IN ALL OF LIFE, WHEN A THING WORKS BETTER, USUALLY IT IS MORE BEAUTIFUL TO THE EYE.
Directed by Michael Mann
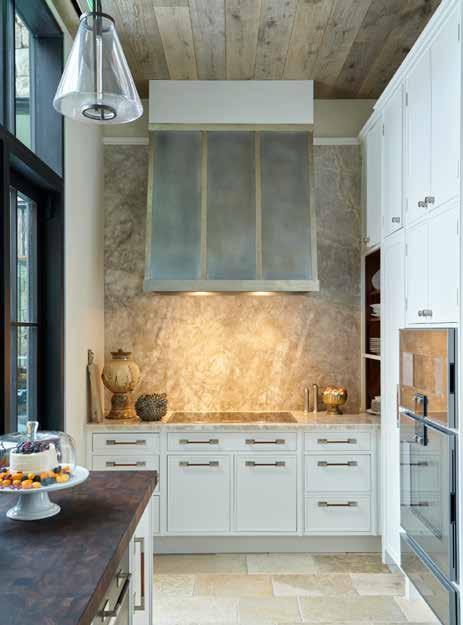
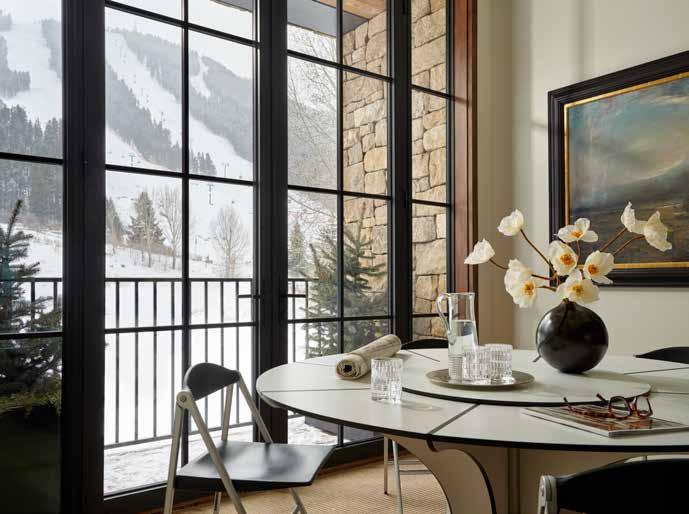
Stunning quartzite, custom cabinetry, and state-of-the-art appliances elevate this chef’s kitchen.
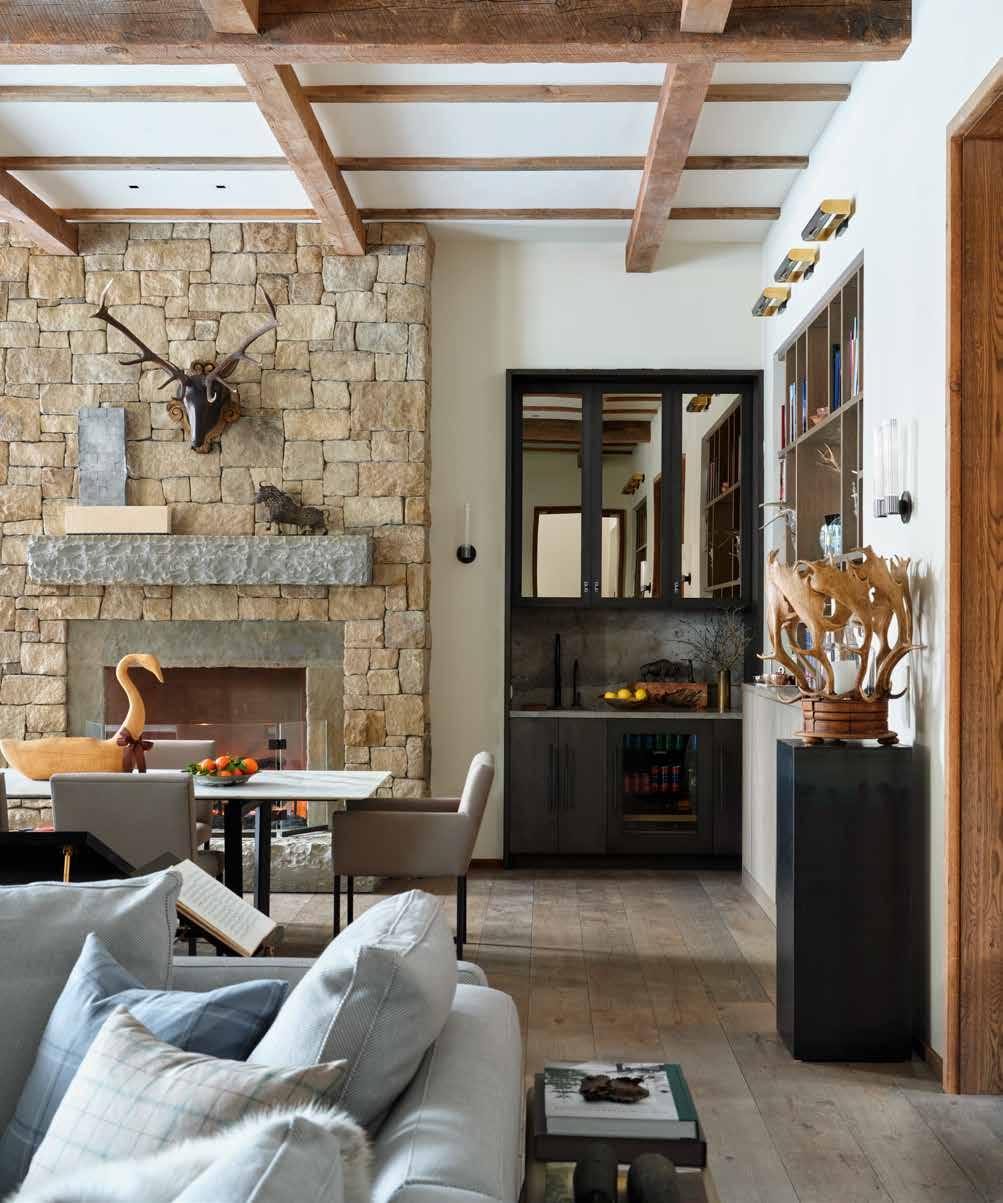
Form and function. The central staircase and end-to-end hallway encourage flow throughout the building, even during client meetings and private gatherings.
First, they needed an architect who could bring to life Jenkins’s notions about classical design, and so they approached Austin DePree, founding partner at Jackson- and Chicago-based Northworks. DePree had designed their personal residence years ago, and they knew he shared their values about architecture and collaboration.
As DePree recalls, Rush had a very clear idea so it came together quickly. “Our intention here was to blend those classical European design principles with the architecture of Jackson Hole and the Mountain West. The building is organized around isolated areas of symmetry, scale, and proportion, where we were able to break down the experience into smaller vignettes, a more human scale, such as the window and door openings juxtaposed with the stair architecture, which is larger in scale. It was also important to us that the building fit into the neighborhood there on Snow King Drive.”
It was DePree who encouraged WRJ to consider Chicago-based contractor Bulley & Andrews, who had worked with Northworks on several significant assignments. DePree was confident that B&A, led by Rick Juneau, president of B&A’s residential group, would bring a high level of commitment and collaborative dedication, even if it meant bringing his team to Jackson Hole.
Being new to the area and knowing that he was going to be working with lots of local craftsmen, what first concerned Juneau was how quickly his team would be welcomed. “Although we were confident in our process and hoped our merits would shine through,” he says. “Given the work we do, we value high quality and community, and we found that in the local craftsmen. Great attitudes and exceptional skill sets. The only challenge we faced was that sometimes they had limited labor. Since we’re a collaborative team, we’d identify how best to help, and sometimes this meant bringing in a team from Chicago to supplement efforts so they could hit their milestones, and they welcomed this. It was a great partnership, and the results speak for themselves.”
As for a history of working side by side with Jenkins and Baer, there was no one more versed in their design intent and collaborative style than landscape architect Bonny Hershberger, president and managing partner of HDLA, known for its award-winning work on the Laurance S. Rockefeller Preserve Interpretive Center and renovations to the South Jenny Lake area in GTNP.
“First, as with any client, it was a listening exercise because they had so many great ideas for the courtyard and exterior spaces,” Hershberger recalls. “The right design allows you to transform uses. Finally, we decided that by stripping down our ideas to simplicity while maintaining strong bones, we could increase the possibilities, whether for large events or intimate gatherings.”
Unsurprisingly, refinements are ongoing. It is, after all, a living, breathing design concept in an ever-expanding universe of discovery. Come spring, Baer and Hershberger will pick up where they left off, studying shade patterns and laying out the exterior. And the squill and the irises and the white crabapples will bloom, and Stags Landing will officially open its doors to the world.

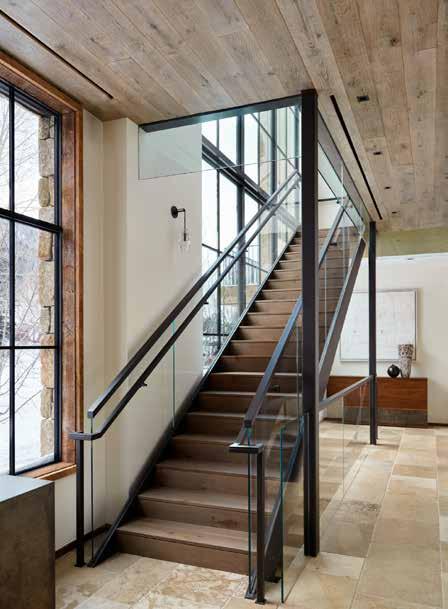
Designer Kate Binger used family antiques and rich textural and color palettes to create a comfortable, playful space for a family of five.
STORY HOMESTEAD TEAM PHOTOS KRAFTY PHOTOS
Binger worked with Dave Daniel at Molding Mud to transform the face of the existing fireplace in the primary suite. The original was exposed steel-andcopper and could not be structurally altered.
INTERIOR DESIGN
DWELLING DESIGN STUDIO
DWELLINGJH.COM
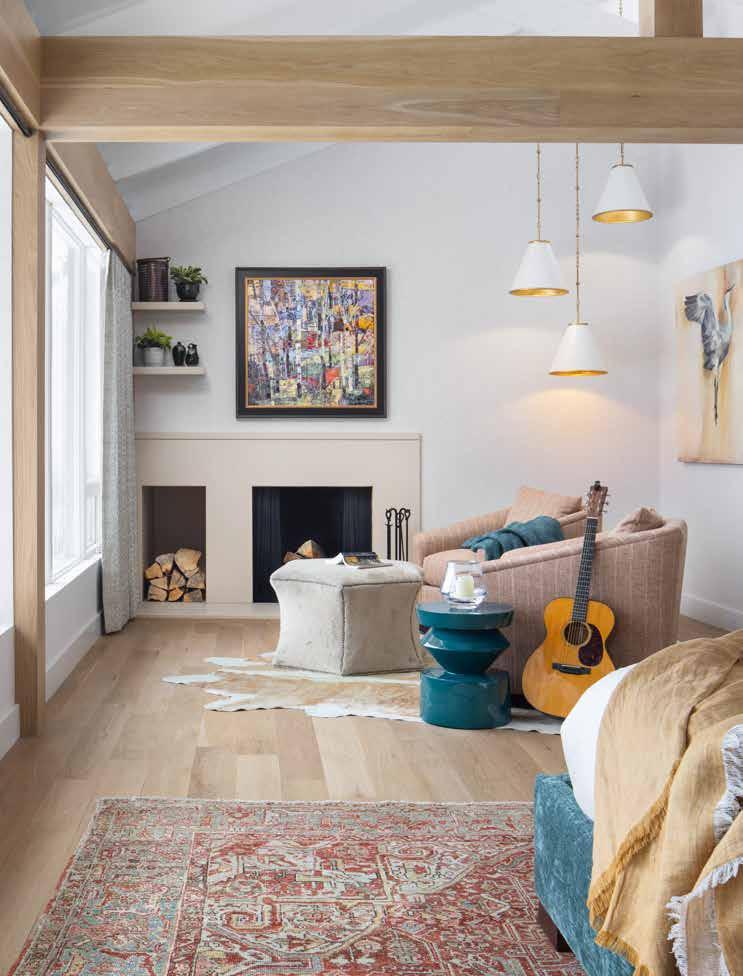
The afternoon of the day a family of five moved back into a home Kate Binger spent 33 months doing a full remodel on, the mom texted her a photo. “Their youngest son had his Legos and Army men covering the sofa,” says Binger, who has been doing interior design for more than 20 years and founded the boutique design studio Dwelling in 2007. “It was the best compliment I could have gotten—babysitting is for children and animals, not for furniture. You do not live in a magazine,” she says. “My goal is to design inspiring spaces which aren’t too precious to actually feel comfortable in.”
While doing this, Binger insists on never repeating the same look. “It is so important to me that I am constantly evolving and exploring eclectic design,” she says. “The constant in my design is marrying a variety of materials, colors, and textures. I prefer everyone’s home to be different. I dislike repeating the same design style over and over.”
This remodel was the second time Binger worked with this family, and with this home. Twelve years ago, she helped them to make the home, which they had then recently purchased, toddlerproof while also incorporating their collection of family antiques. “Tackling a kid-friendly home with family antiques in modern
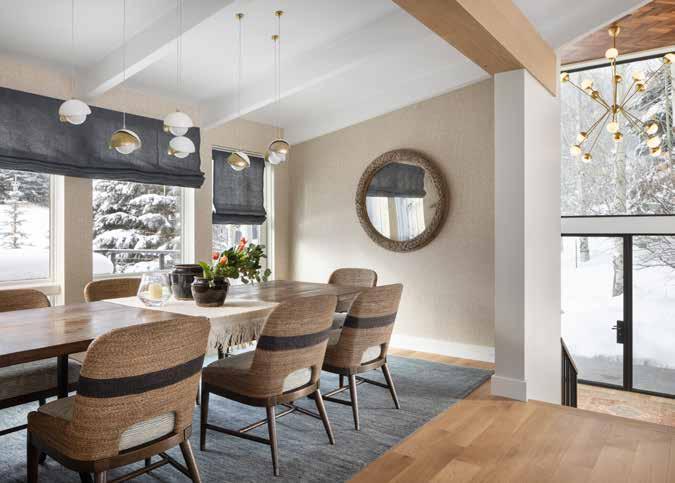
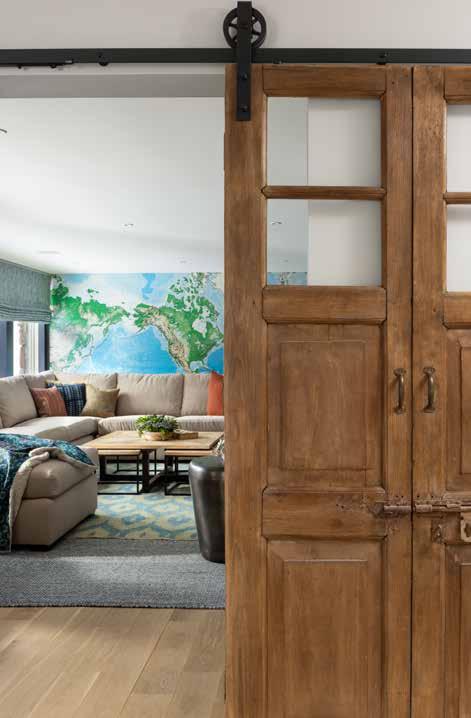
“I love when clients have personal pieces they want to work into a home,”
Binger says. “It is more challenging, as well as being fun and personal.”
Binger selected “modern, whimsical lighting” to create a sense of playfulness that further softens the home’s architecture.
Binger found antique suzanis to use in the living room. “To make them less precious and more playful, we backed them in faux fur,” she says.
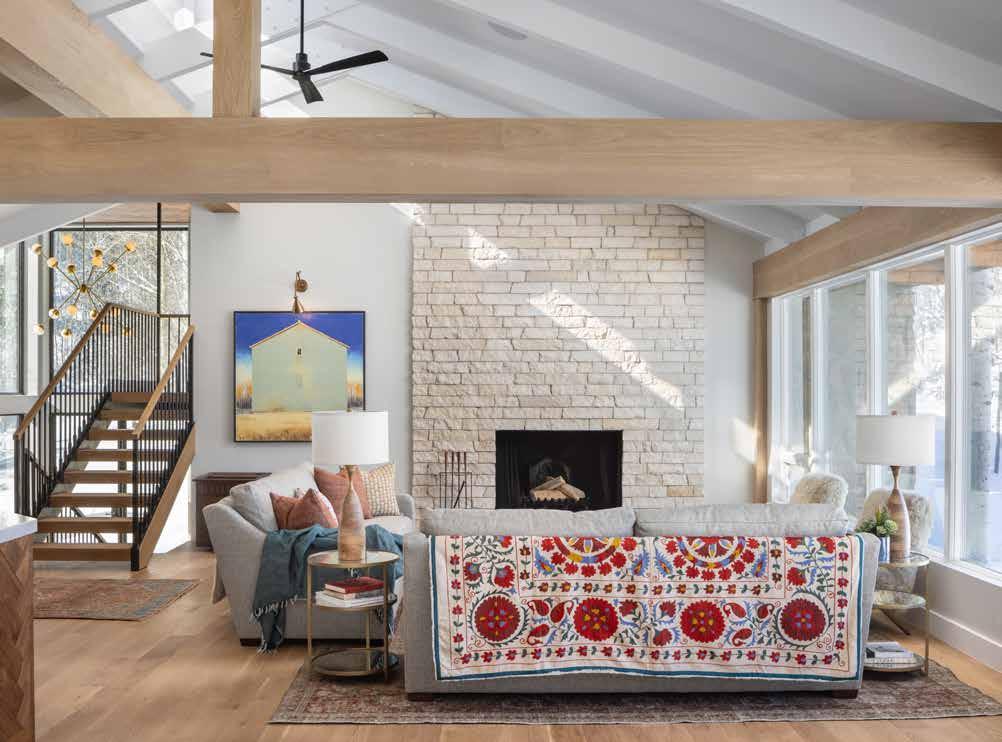
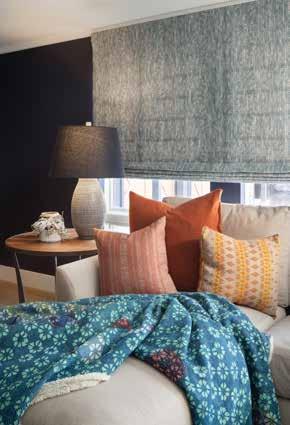
architecture was one of the most challenging collaborations I’ve worked on, but I loved it,” Binger says.
Now that their three boys are older, the family came back to Binger. “It is not often you get the opportunity to work with a family on the same space at two very different segments in time,” Binger says. “The original remodel was based in creating a livable young family space. This time it was instead based around the actual aesthetic they desired and developing spaces that valued family heirlooms and antiques within that aesthetic.”
While this seems like it would be less of a challenge than the first remodel, it wasn’t. “The clients really loved a farmhouse feel and, architecturally, this home does not relate to
farmhouse at all,” Binger says. “It is modern and angular.” Existing details included orange-y concrete floors, cherry cabinetry, and black granite kitchen counters. Unlike the remodel 12 years ago, this time every room in the 6,000-square foot home was gutted. Binger used the family’s Belgian antiques as the starting point. “I took the depth of browns in these pieces and found a beautiful creamy marble as a complement for the warm hues. Paired with white oak flooring, it launched the brightening and softening of the home,” Binger says. The color palette was informed, at the client’s request, by antique rugs with persimmon and teal tones. “The antique furniture launched the entire project, and the rugs provided the project’s color inspiration,”
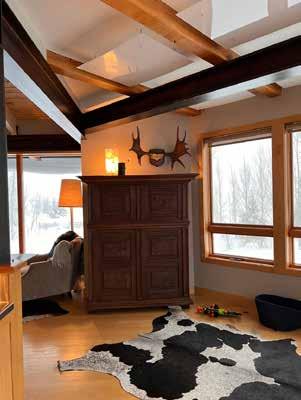
Binger says. She selected an antique rug for every room in the home except for the media room and then began layering in details.
In the living room, the rug informed Binger’s selection of rough-cut limestone for the fireplace. The rug in the primary suite inspired the color of the upholstered headboard, a teal chenille, and an oil painting of sandhill cranes commissioned from Kathryn Turner. While such details are beautiful on their own, they also speak to nearby antique pieces and ease the home’s angular lines. Near the limestone living room fireplace are an antique mirror and chest. (The latter is used to hold firewood). The color and rich texture of the chenille headboard in the primary bedroom highlight nightstands inlaid with wood in a herringbone pattern and also one of two sets of antique doors Binger sourced on a research trip.
“The very best of design honors and enhances clients’ lives while being visually delightful,” Binger says. “This project does just that—a comprehensive flow of new materials with the story of the family antiques. The result is a home that is wholly of and for this family and unlike any other home I’ve seen in the valley.”
—Kate Binger, Owner, Dwelling Design Studio ” “
WHETHER IT IS A SINGLE PERSON OR A FAMILY OF 10, I WANT TO KNOW HOW CLIENTS LIVE DAILY AND HOW THEY CARE TO BE ENGAGED WITH OUR VALLEY.
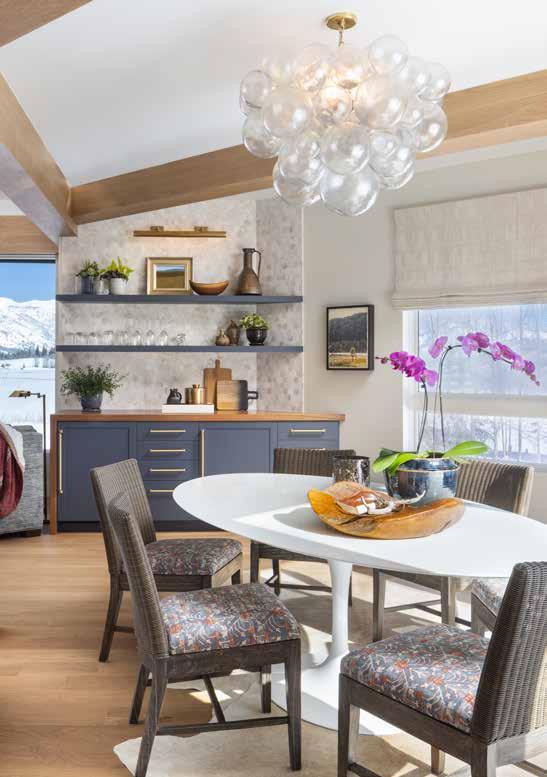
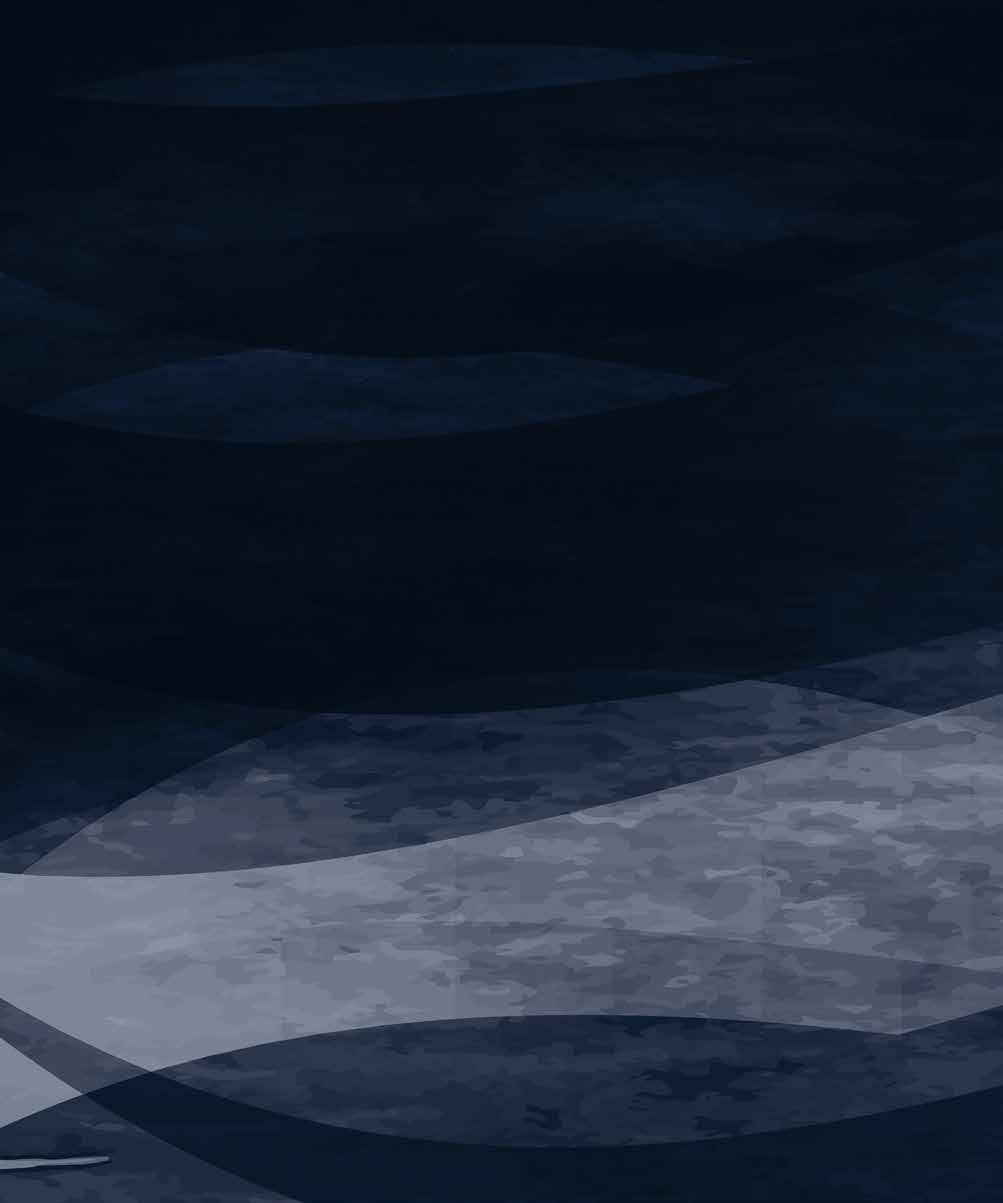
Triton International Woods is a full service, multifaceted company providing unique products and architectural solutions.
As an American manufacturer and global distributor, we provide distinctive residential and commercial customized products to Architects, Designers, Builders and Homeowners. With over two decades of knowledge and expertise, we pride ourselves on being your one source.

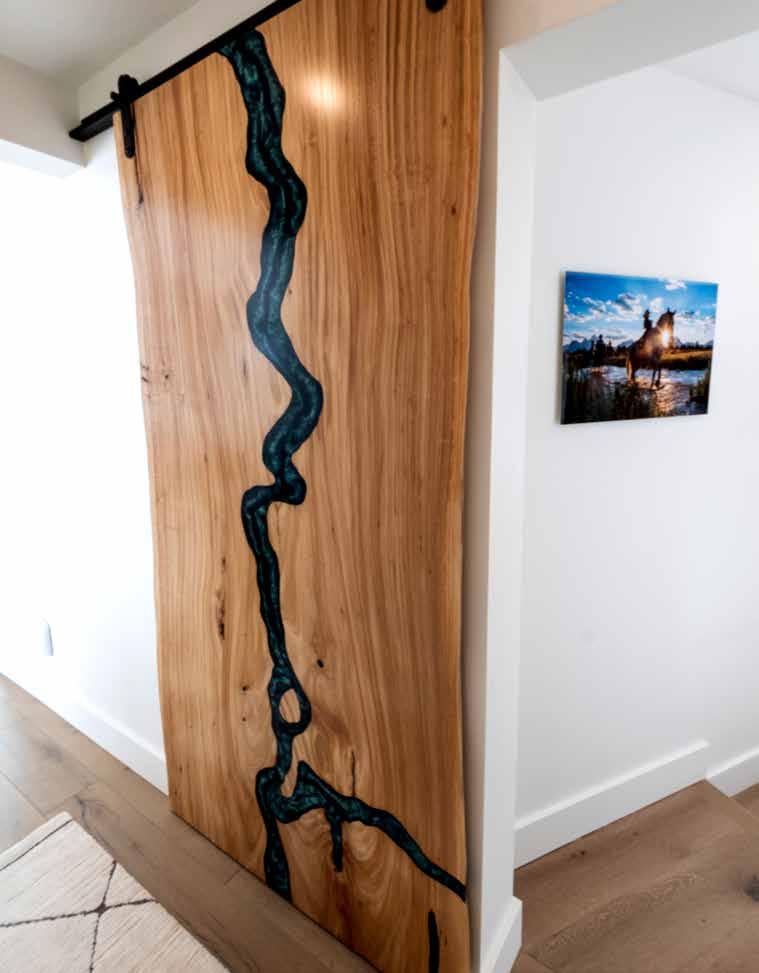 TRITON used the medium of a door to capture 10 miles of clients’ favorite section of the Snake River as it flows through Grand Teton National Park in Wyoming.
TRITON used the medium of a door to capture 10 miles of clients’ favorite section of the Snake River as it flows through Grand Teton National Park in Wyoming.
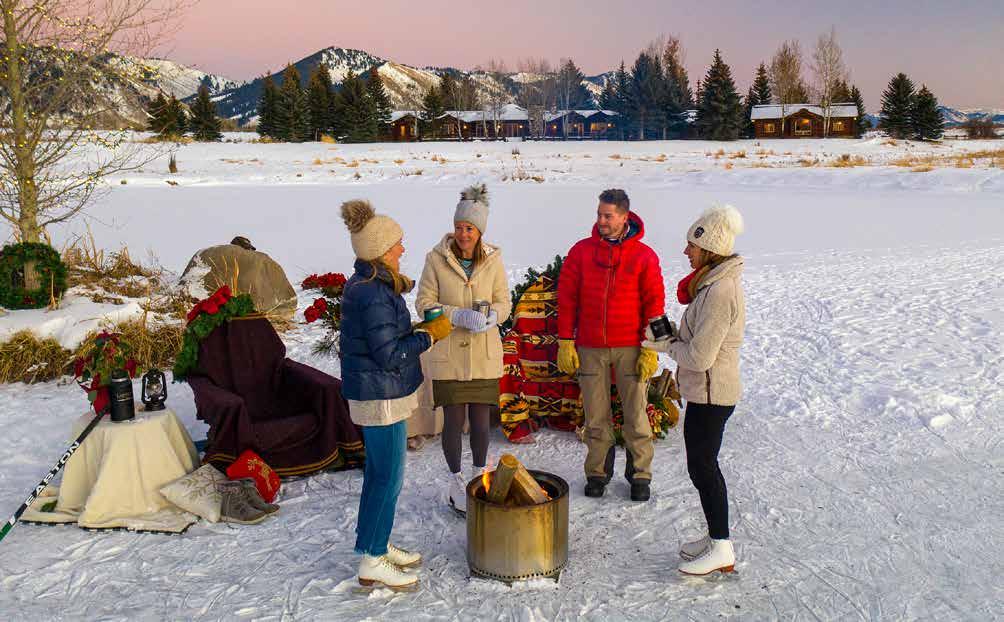
Creating homes where multiple generations can—and want to—gather.
STORY HOMESTEAD TEAM
ovid didn’t create this desire, but it did amplify it,” says Kevin Burke, principal at CLB Architects, about clients wanting legacy homes that are gathering places for their families. Paul Bertelli, principal designer at JLF Architects says, “people started thinking in more depth about changing their lifestyle and raising and gathering their families in places that are less encumbered with all the world’s noise. They come to us looking to build homes where multiple generations can converge.”
Jackson Hole makes sense for such a gathering place because it has so many amenities and experiences that there will be something everyone will
love, according to Latham Jenkins, a broker with Live Water Properties who has twice been recognized by Real Trends as a top individual sales agent in Wyoming. “It is attractive to multiple generations,” he says. “You wake up here and there is something to do for everyone.”
Collin Vaughn, an associate broker at Sotheby’s International Realty Jackson Hole, says, “The majority of families looking at legacy homes in Jackson Hole could do anything in the world, at any time. How do they coordinate that? When there’s a home base in Jackson, where the family spends every July or August, there’s no planning around schedules. The whole
family just knows that is their time.” Vaughn has clients with 20-plus-member families that gather like this annually. “It is a significant event for them,” he says. “The kids and grandkids grew up spending time and having experiences, so the significance, unique nature of the property, and of this area is passed down through the generations. Family time in Jackson Hole is religious for them.”
But, as amazing as Jackson Hole is—with two ski areas, two national parks, the 3.4-million-acre Bridger-Teton National Forest, rafting and fishing on the Snake River, and wildlife often wandering through the backyard—legacy properties aren’t only about the location. Clients want homes that are comfortable for the entire family. “We’re always trying to right-size a house so that it can function for two people but accommodate the 20-person gathering,” CLB’s Burke says.
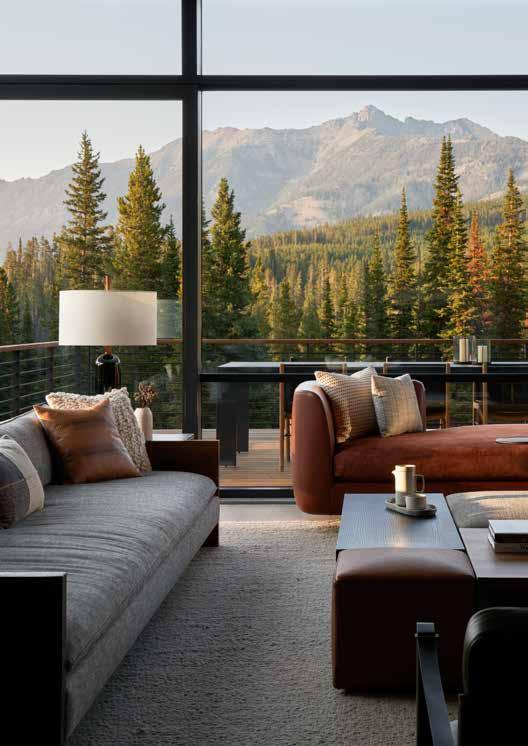

Legacy homes don’t have to be ski-in/ski-out, but such a location is almost certain to appeal to younger generations.

Smaller bedrooms make for more family time. So do open and public spaces. “We often shrink the size of the bedrooms—realizing that you’re only sleeping in that room—and put more space into public spaces,” Bertelli says. “In terms of what those public spaces look like, it’s specific to the family. We do game rooms, libraries, movie rooms, exercise rooms, wine cellars, and the occasional billiard room.” In a legacy home near the Snake River, JLF did some of these and also substantial outdoor living spaces that include a full outdoor kitchen and a hidden observation deck. “Outdoor rooms are a component we increasingly see on wish lists of public spaces,” Bertelli says. “These are two- or three-season outdoor spaces, usually for dining, but also with barbecues and fireplaces.”
In a 7,500-square-foot project, CLB designed modestly sized bedrooms on the home’s lower level as a way of encouraging family members to congregate in the main living areas. In turn, these main living areas were designed to feel—and be— connected to the outdoors. “The clients wanted a legacy home that would get their three kids outside,
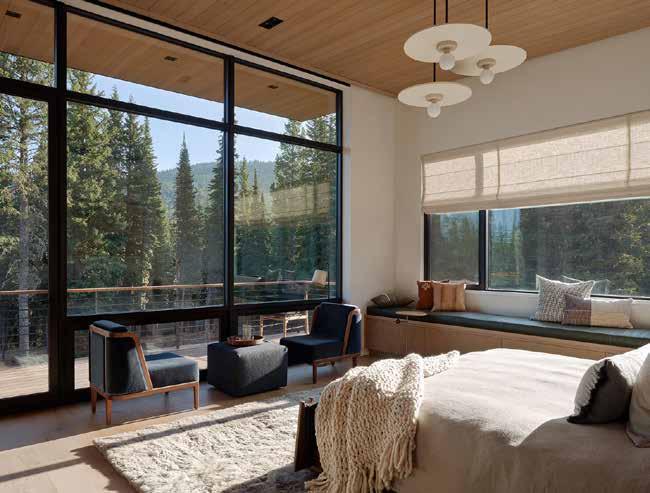
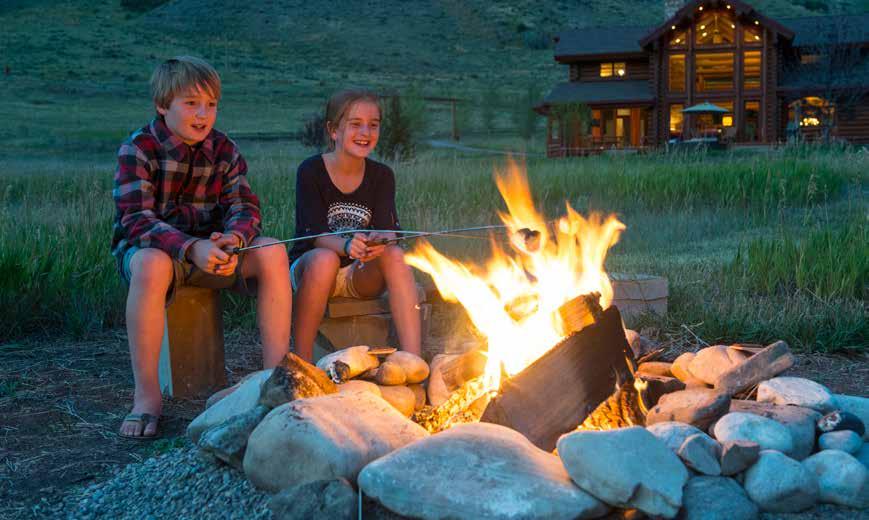
so the design emphasizes a link to nature from every room,” Burke says. Indoor entertaining areas directly connect to outdoor spaces. CLB even created a network of trails on the 20-acre property. “The client had vivid childhood memories of spending time on his grandfather’s tree farm in western New Hampshire and wanted to create the opportunity for his own kids to experience the outdoors as they grow up and to create their own memories,” Burke says. The result is a home that encourages the family to connect to nature and each other.
Open indoor spaces also bring families together. “We haven’t done formal dining rooms in more than three houses in 15 years,” Bertelli says. Instead, the firm does dining areas that are open to kitchens and great rooms. “The concept of people cooking, dining, and enjoying a multi-use living room is a consistent and successful combination of spaces,” he says. “And it is a way of bringing the whole family together— some can be in the living room reading a book, but others are cooking, and they’re still connected.”

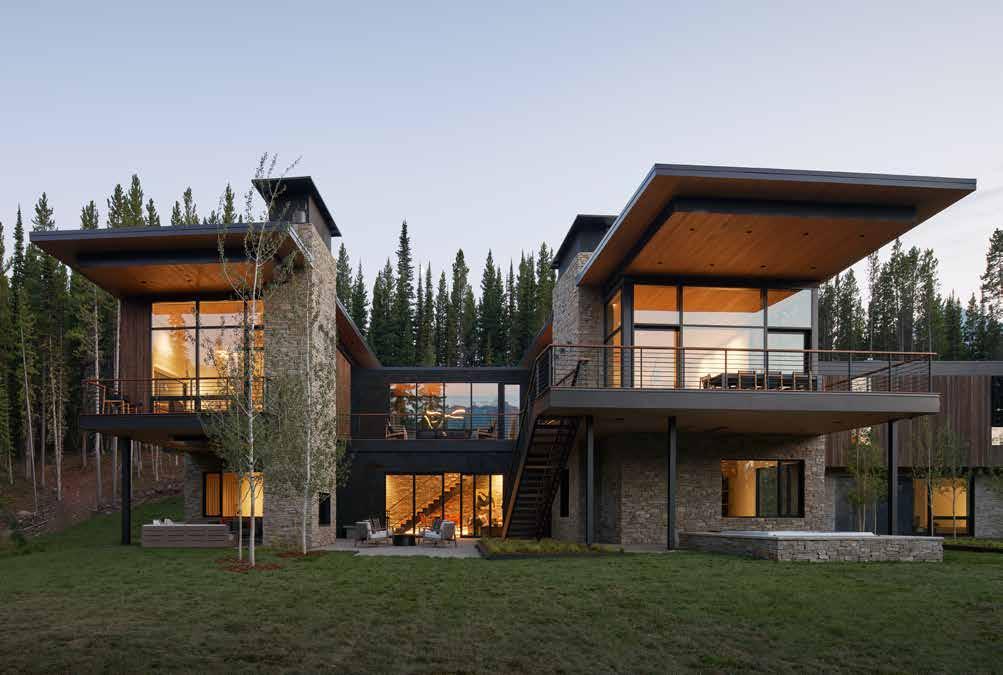
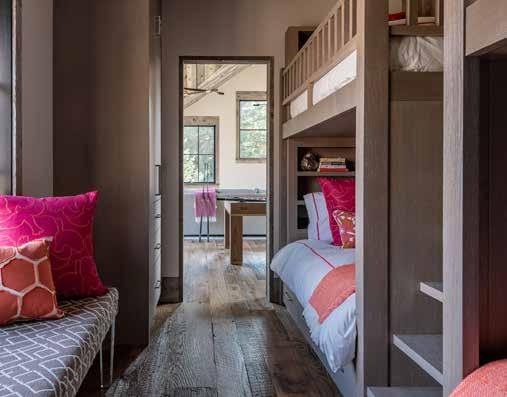
“
YOU CAN’T PUT A PRICE ON BRINGING THE FAMILY TOGETHER.
—Latham Jenkins, Broker with Live Water Properties
From the beginning of a multigeneration project, Bertelli works up masterplans that include where an addition or guest house(s) might be built in 15 or 20 years when the kids who are now in high school are married with kids of their own. “We really consider the ‘what-if’ components and what a program would look like for them.” For example, for a family with two kids that might each have kids of their own in 15 years, he might plan an addition that is a separate bedroom wing with at least two bedrooms and bathrooms that would be attached to the main house. “It’s not built until it’s needed, but from the beginning, we already know where it would go,” Bertelli says. A guest house can also serve this purpose. “About 75 percent of our clients build a guest house, and that guest house works very well for the second and third generations,” Bertelli says. The long view isn’t only about planning, but also design and construction. “We’re trying to think beyond 20 or 30 years and design and build for permanence,” says Burke. Of course, a family dreams that a legacy home will be loved and used by many generations to come. “I see families buying these properties to serve as a nucleus for the extended family for generations,” Jenkins says. CLB’s Burke says, “We think of these homes as a 100- or 200-year residence that will last the test of time. We design in a way that is timeless and that doesn’t get dated.”
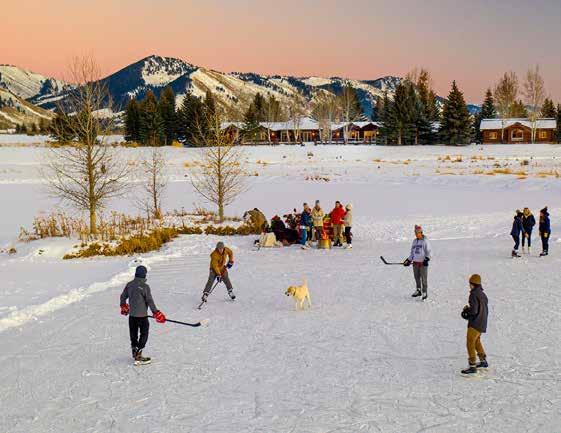
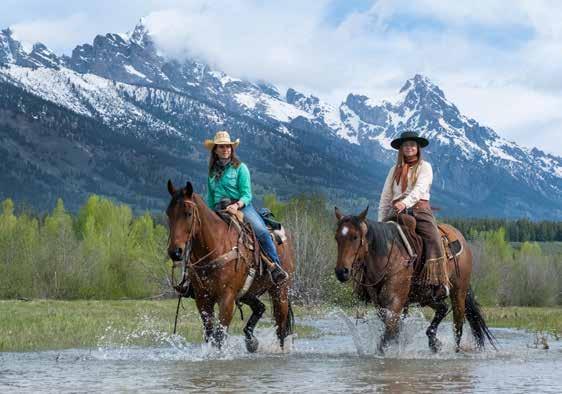
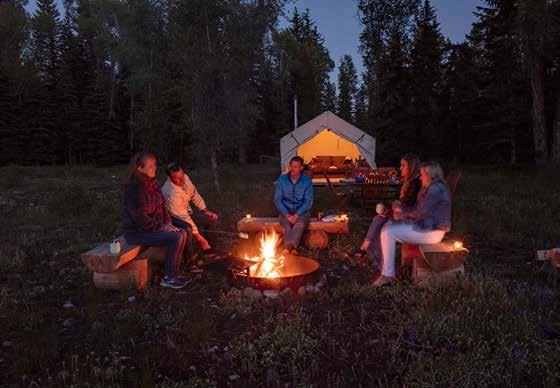
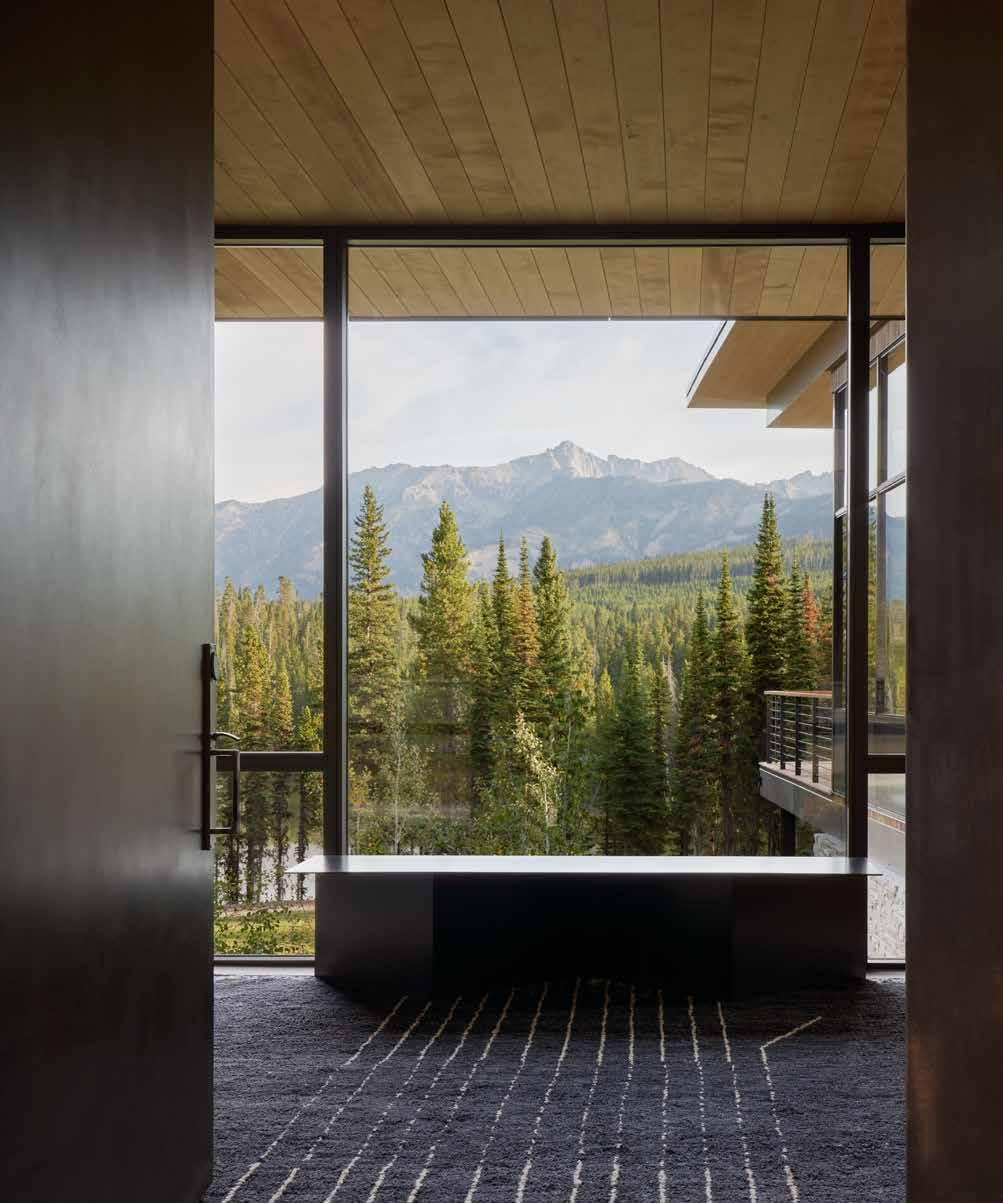
EVERY SITE IS A LITTLE DIFFERENT, AND EVERY FAMILY UNIT IS DIFFERENT, BUT THEY’RE ALL PLANNING FOR THE NEXT GENERATION.”—Kevin Burke, Principal, CLB Architects
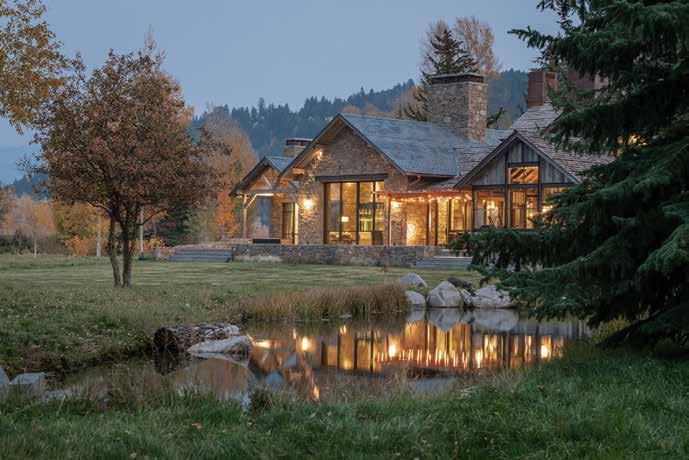
Any home in Jackson Hole is an asset, but a legacy home is more. It doesn’t just build wealth, but meaningful value for your family. Grandkids get to fish, hike, or ski with their grandparents. They see their first moose or bear. They camp with their siblings. Families even climb the Grand Teton together or hike the Teton Crest Trail. And then there are also quieter moments—watching a sunset over the Tetons while making s’mores at the outdoor fire pit, star gazing and marveling at the Milky Way from the observation deck, cooking dinner together using produce bought that morning at the Jackson Hole Farmer’s Market. “Ultimately these homes give parents what they all long for—the ability to spend more time with their adult children and grandchildren,” Jenkins says. “A legacy home in Jackson Hole is very experientialbased, and that’s how deep bonds and memories are created.”
Vaughn says, “Grandparents or parents know that if they don’t have something like this, it is hard to get everyone together, and more often than not, the home does very well as an asset, too.”
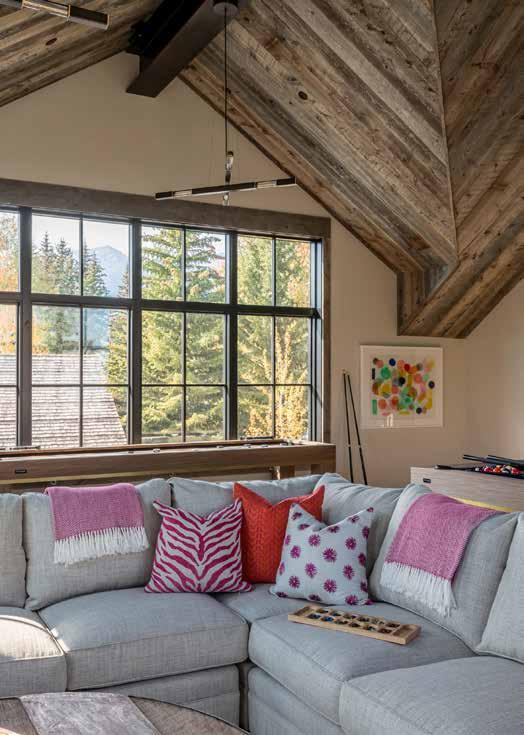
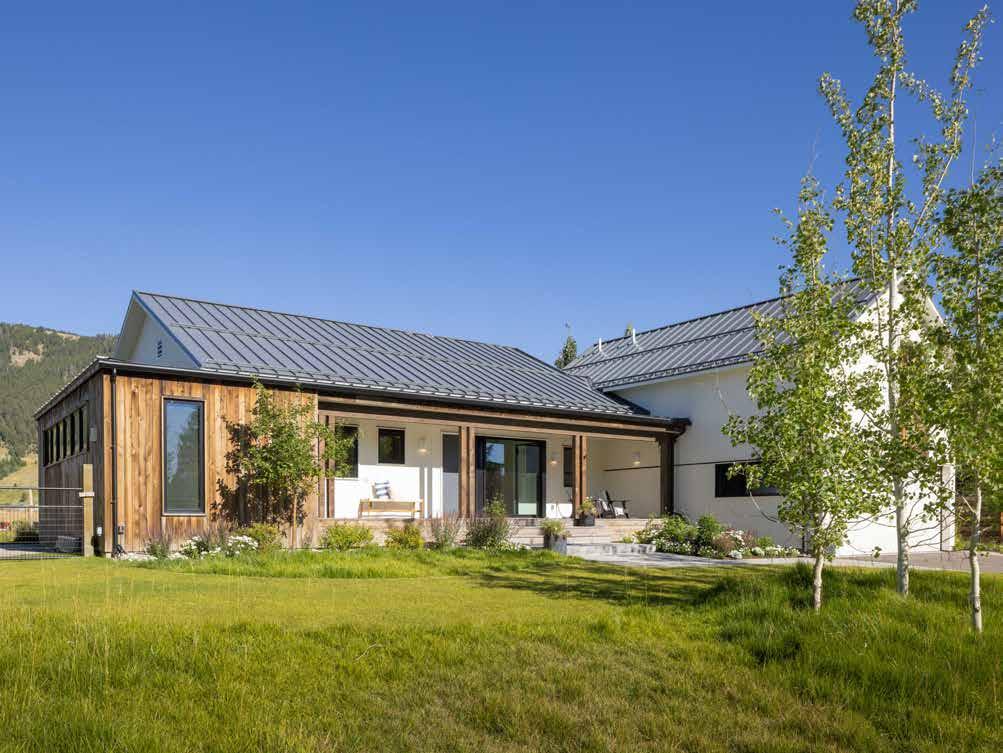
Jackson Hole’s original outbuildings—barns and outhouses—were utterly pragmatic. Even so, early settlers did them with style. About one century ago, Wesley Bircher built an unknown number of Gothic-style barns with soaring, gabled roofs up and down Fish and Fall Creek Roads at the base of Teton Pass. (Today, it is believed about seven of these “Bircher barns” still stand; most are on private property, but the nonprofit Teton Raptor Center has two recently remodeled ones on its campus you can visit.) And, of course, there are the two Moulton barns on Mormon Row. In early 2024, an article in Cowboy State Daily described the T.A. Moulton barn as “one of America’s most emblematic images” and proclaimed it “without doubt the most photographed outbuilding in the world.”
Barns are still being built in Jackson Hole today, but the most popular type of outbuilding has long been a guest house. More recently, local homeowners are adding purpose-specific outbuildings—from party barns to gyms, creative studios, and meditation retreats. “There has been a clear increase [in these] in the last three years, really since Covid,” says Rush Jenkins, CEO and co-founder of WRJ Design. “People have been spending more time in their mountain homes and realized they want to have other gathering places separate from the main house.”
Architect Shawn Ankeny, founder of Ankeny Architecture and Design, says outbuildings can be both exciting and peaceful. “The process of leaving your house and going to another building is exciting, and, once
Homeowners today aren’t just building guest houses to enhance their properties, but also creative studios, party barns, spiritual retreats, and more.
One outbuilding can serve multiple purposes; this one includes guest quarters, a fitness area, a small garage for outdoor gear, and more.
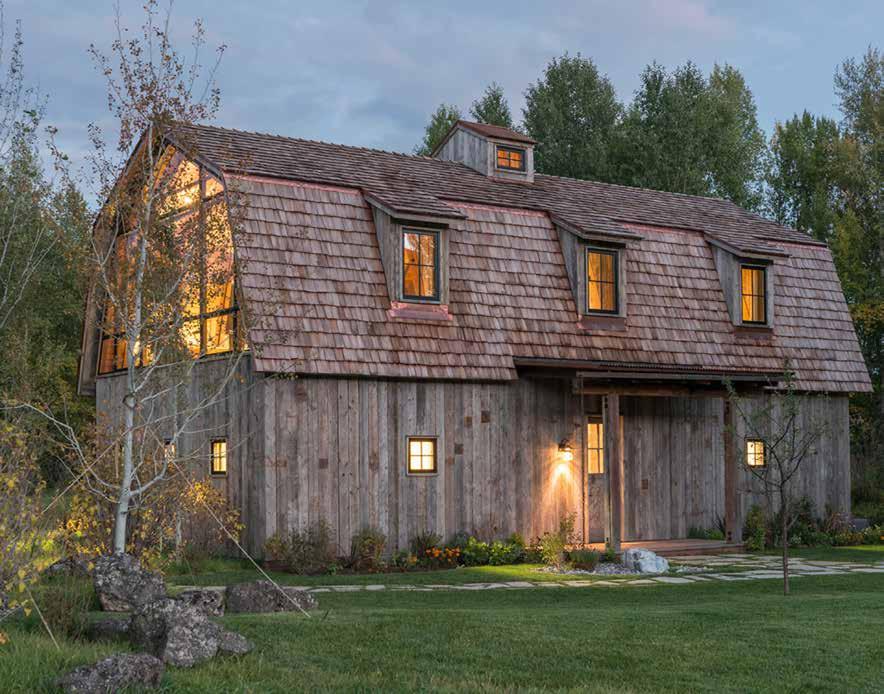
you’re there, it can feel like you’ve left everything behind and gotten away,” she says. says According to Eric Logan, principal at CLB Architects, outbuildings can also “bring a richness of experience” to a property and offer homeowners the opportunity to play with color, materials, or even theme. “Clients can take risks in outbuildings because there isn’t as much concern about them being as attended to as the main house,” says Jenkins, who has done outbuildings with ski and movie-poster themes. Outbuildings can still be pragmatic, too: greenhouses, sheds, and storage for the multitude of outdoor gear that is a part of Jackson Hole life. In short, outbuildings can be almost anything … even attached to a main house. And, massive acreage is not required.
“
THE PROCESS OF LEAVING YOUR HOUSE AND GOING TO ANOTHER BUILDING IS EXCITING, AND, ONCE YOU’RE THERE, IT CAN FEEL LIKE YOU’VE LEFT EVERYTHING BEHIND AND GOTTEN AWAY.
Architect Shawn Ankeny

The owners of this 2,400-square-foot barn in Wilson approached WRJ Design to “create a beautiful interior,” says Jenkins. “They wanted us to make the second floor very welcoming and luxurious for guests as they visit and also asked us to create a sitting area in the exercise room that would feel like an intimate home space rather than a gym space,” he says. By including art in the space, as well as by using fabrics including cashmere, faux fur, and wool, the firm delivered. “A small structure that is beautifully designed can be super interesting within a property,” Jenkins says. “It creates more intimacy than a large structure can. Often, we find that people love being in the smaller spaces more.”
Wilson homeowners combined a guest house, entertainment area, gym, and even outdoor gear storage into one beautiful space.
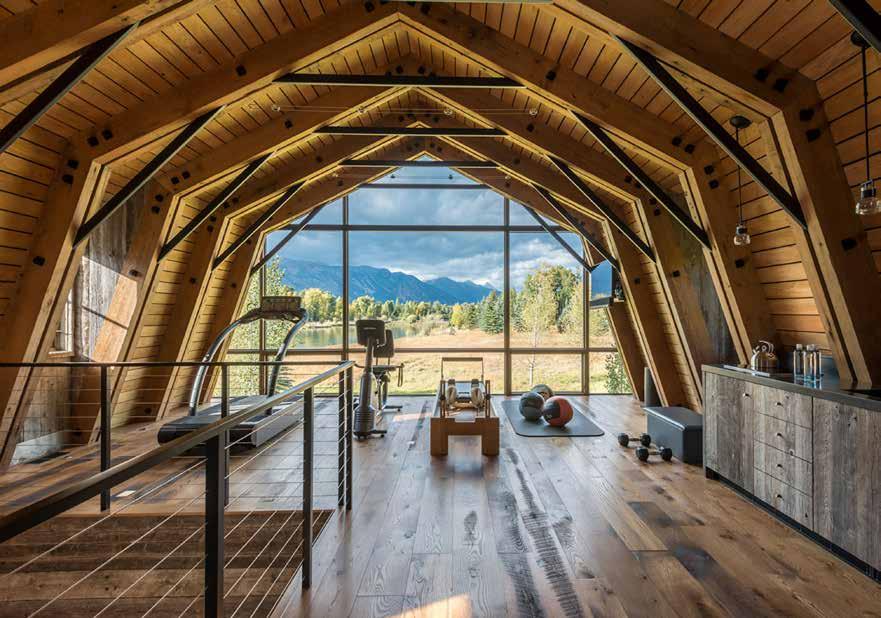
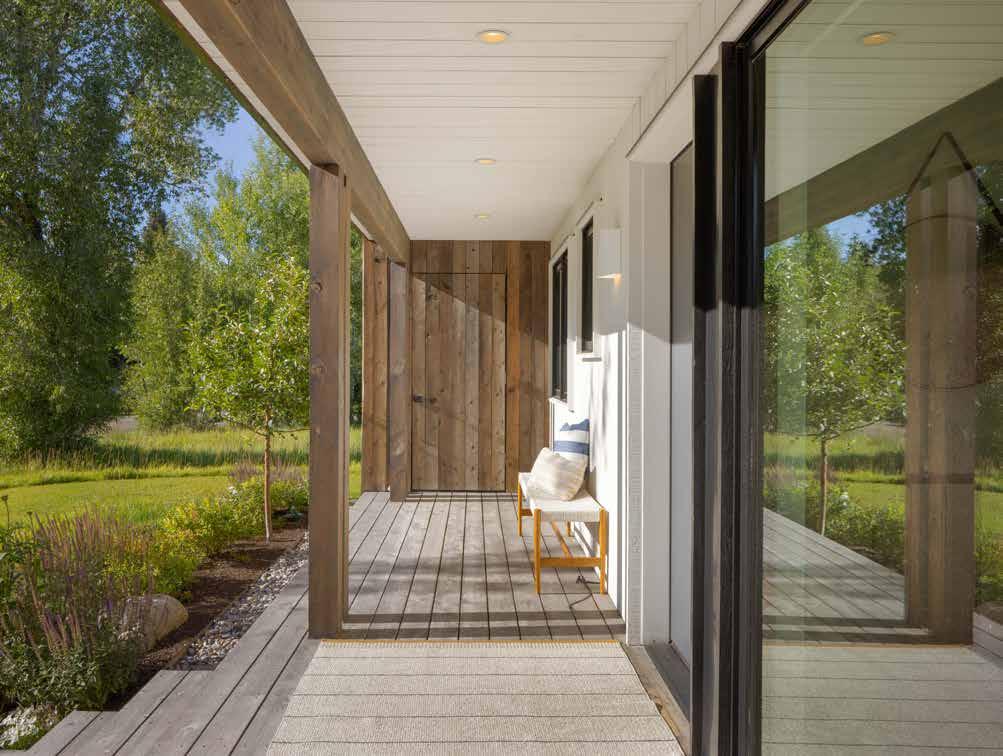
The art studio designed by GYDE Architects for an East Jackson home is not an outbuilding in the strictest sense—it is attached to the side of the home, which was built in 1955 by one of the early superintendents of the National Elk Refuge. But we count it as an outbuilding because you must exit the main home—go outside—to enter it. Also, because the property is only one-quarter of an acre in size, a detached outbuilding was not possible. “There are lots of ways to create ‘outbuildings,’” says Katherine Koriakin, principal at GYDE Architects. GYDE senior project designer Pip Barr says, “Having to leave your house, even if you only have to go to the front porch, creates a feeling of separation. Once you’re in the studio, you have no idea that the main house is on the other side of the wall.”
While GYDE worked to make the 280-square-foot studio separate from the house—you enter it from a door off the home’s front porch or via a door from the backyard—the firm also designed it so that it complemented the house. It is clad in the same wood, reclaimed from the 1955 structure, as other elements of the home, including a balcony off an over-garage guest house. “It was always the intention that the art studio enhanced the home,” Koriakin says. “It really finishes off the front porch area, but it is a refuge of its own.”
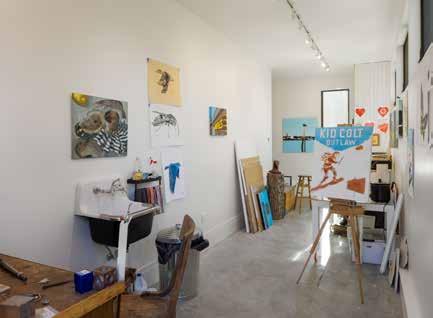
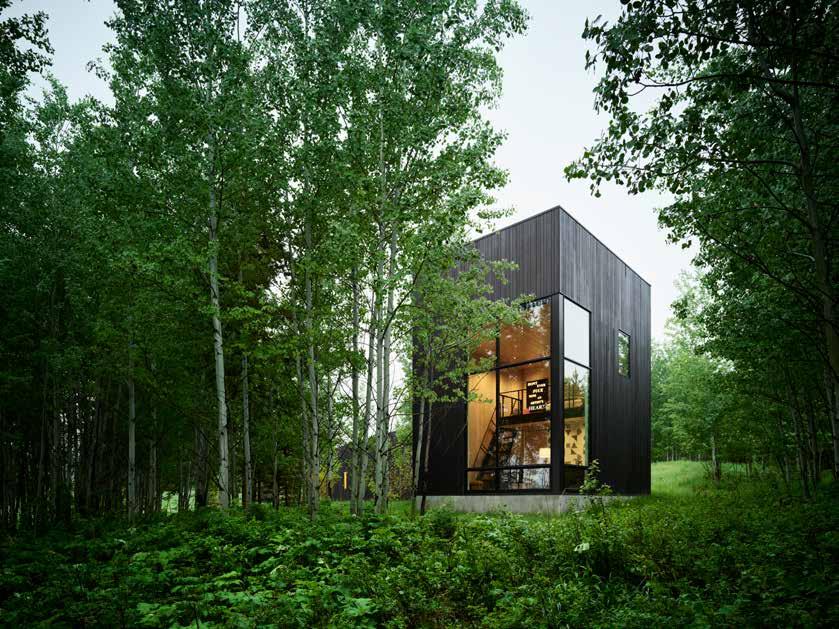
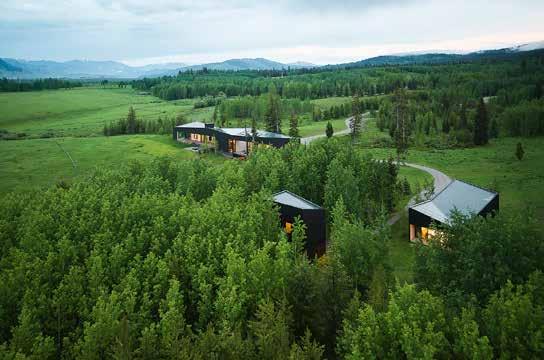
The owners of a 35-acre lot in Wilson didn’t come to CLB Architects looking for a compound that included multiple buildings. “We explored what was possible to do on the property from the county planning and zoning perspective and also from the neighborhood’s regulations, and we identified the opportunity to do four structures,” Logan says. “That led to this combination of house, guest house, writer’s studio (pictured above), and a spiritual building.” This grouping of buildings, in turn, allows the homeowners to experience their property and surrounding landscape in very different ways. Standing in the living room of the main house, “You see everything around,” Logan says. “You understand the context of the site very well. The writer’s studio, which is hanging on the edge of the trees, is the counterpoint to that. It’s like you’re in the forest—an opposite experience to the main house.”
One of four buildings on the property, this writer’s studio offers a different experience of the site than the main house. MATTHEW MILLMAN“It’s nothing fancy,” say the owners of a recently completed home about this 120-square-foot potting shed in their backyard. “We wanted a utilitarian building where we could store all of our yard stuff instead of our garage. We like the garage to be clean.”
Although architect Shawn Ankeny designed the main home, this potting shed was simple enough that the homeowners say they “just drew it up” with the builder. “We decided what size it needed to be, and we matched the roofline and colors of the main house,” they say. “We knew we wanted it to look similar to the house. We put it in the backyard so you see it when you go out the back kitchen door. We thought it would be nice to look at.” Inside there’s a counter, sink, and shelves purpose-built for storing the cushions of their outdoor furniture.
A utilitarian potting shed is elevated when its colors and roof line match those of the main house.
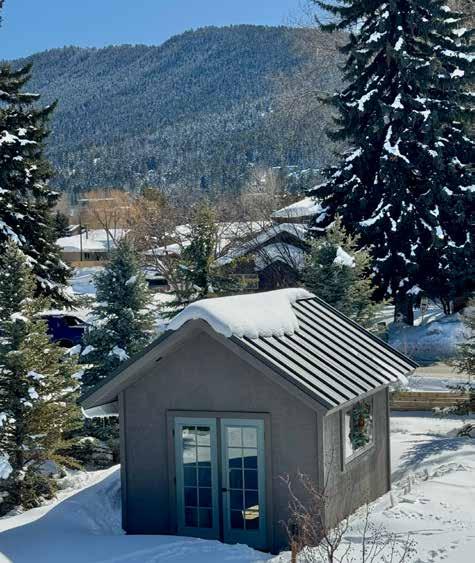
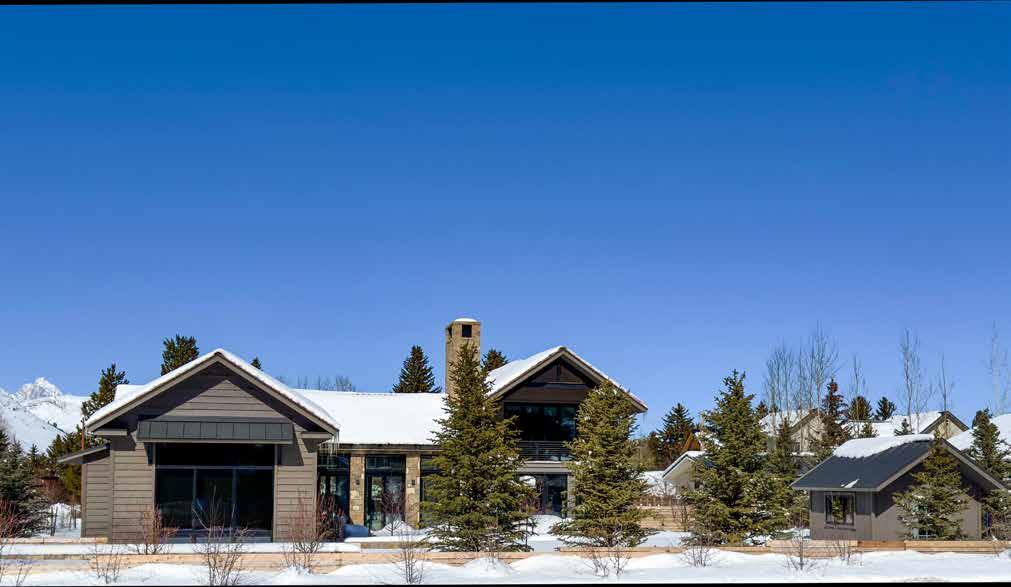 MELINDA DUQUETTE
MELINDA DUQUETTE
MELINDA DUQUETTE
MELINDA DUQUETTE
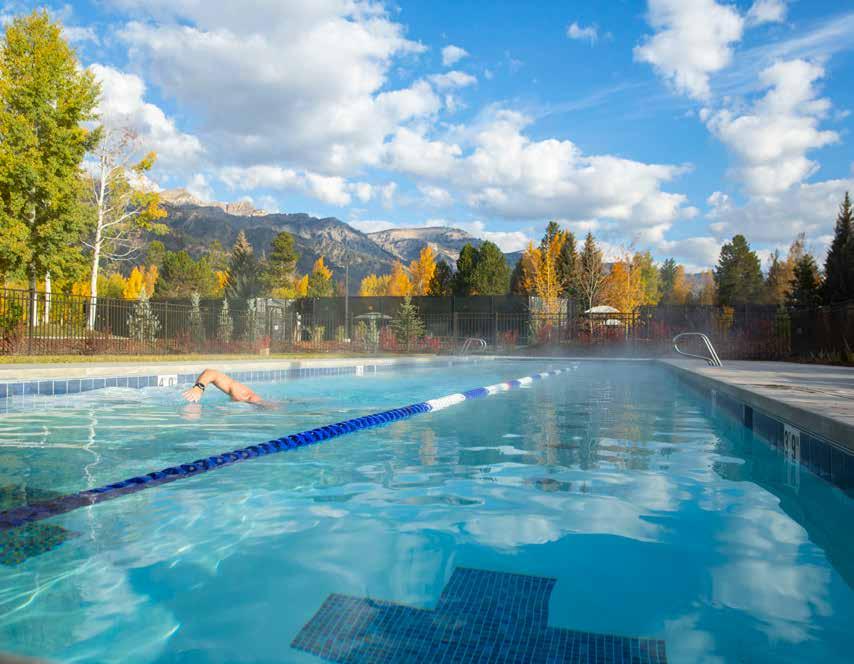
WA new Wellness Center and major Clubhouse renovation are the next steps in the Pines’ continued investment in enhancing and upgrading the Club experience.
hen construction crews break ground this fall on a two-story Wellness Center at Teton Pines Country Club, its strong membership community will be even closer to its vision of being the most popular Country Club in the Mountain West with appealing amenities for the entire family. Whether golf, racquet sports, swimming, wellness, dining, or just making the Club an active part of members’ daily lives, Teton Pines seeks to enhance the experience by providing amenities that match the high-caliber programming and camaraderie the Club already offers. Featuring a 2,100-square-foot fitness facility and a 900-square-foot yoga studio, the state-of-the-art wellness center will strengthen members’ minds, bodies, and souls.
The Pines is home to the valley’s only year-round indoor tennis and pickleball courts, which allow members to focus on their game 365 days a year.
Members can enjoy 16 kilometers of Nordic ski trails that are groomed daily, as well as special events like moonlight skiing.
Dishes feature locally sourced ingredients created and served by a caring team dedicated to providing an outstanding country club experience.

With more space for physical therapy, fitness, and yoga classes, modern changing rooms for men and women, a family bathroom, and easy access to the pool—combined with a full kitchen and resort-style pool bar overlooking the Grand Tetons—the Wellness Center is an essential component to making Teton Pines a truly world-class golf and country club, says Todd Bretzlaff, Teton Pines general manager.
“The objective of the Club upgrade and expansion is to become an even more integral part of our members’ lives, providing amenities and activities for every day of the week,” he says. “Members want to connect with friends, families, and associates, and it is our job to bring them together as a community.”
To that end, The Pines’ slated enhancements go beyond the Wellness Center. Once the Wellness Center is completed, a comprehensive renovation of the main clubhouse will begin. The renovation will include an expanded kitchen, a kids’ center, a members’ card room, a pro shop with two golf simulators, and an updated clubhouse façade. All aspects of the Club’s interior will be enhanced for better flow and a contemporary Western feel. This ambitious project is the first complete renovation since the Club’s opening in 1987.
The kitchen improvements will allow the Club to offer both casual lounge dining in an expanded space and also fine dining, private events, and club-hosted dinners. The Club will also grow its al fresco dining choices, further adding to the revered Pines dining experience.
“More of our members are connecting with their families at the Club, and the Club is committed to providing comfortable, beautiful places where they can do that,” says assistant general manager and membership director Amy Bickley. Members already enjoy the valley’s
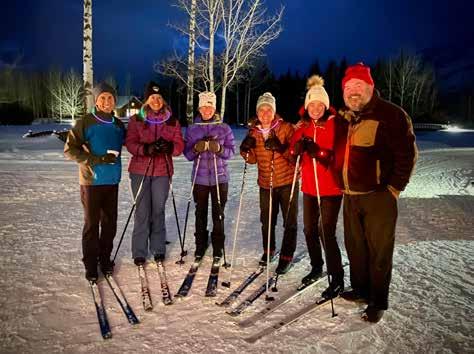

The Pines’ new outdoor tennis and pickleball courts feature a cushioned hard surface (which is friendlier on members’ joints).
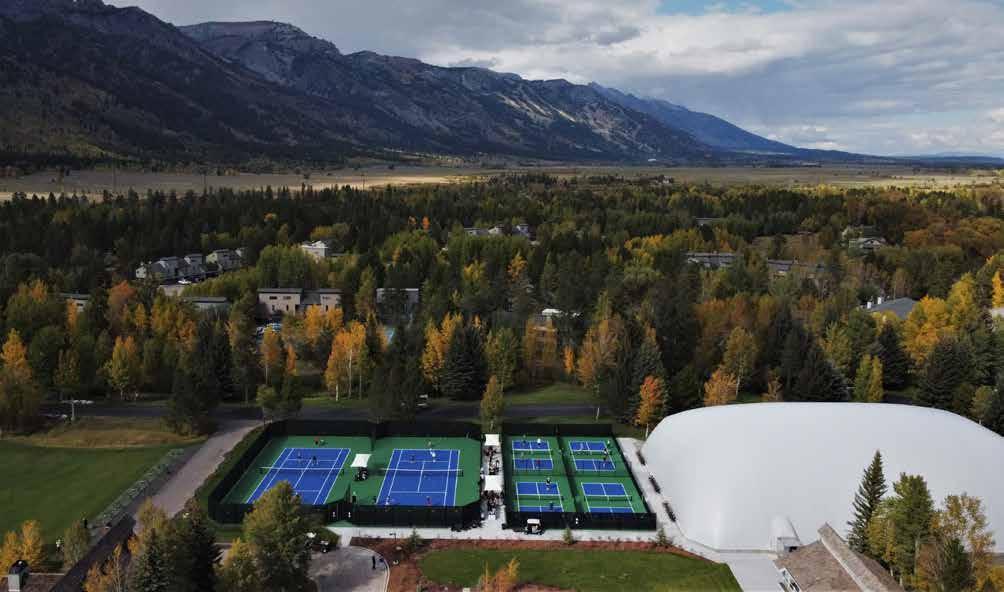
only year-round tennis and pickleball facility and the recently added yearround lap pool. Club events range from golf groups and tournaments to racquet sports camps to culinary adventures and more. The new children’s space will serve as headquarters for the Club’s summer kids camp and host movie nights, kid crafts, parent’s nights out, and kid parties.
While this grand renovation promises to transform the Club, The Pines’ commitment to supporting the community remains constant, says Bickley. Teton Pines Members, through the Club’s scholarship program, which began in 1994, have donated more than $1.3 million to local high school students who have worked at the Club. Additionally, Teton Pines has hosted an annual golf tournament supporting the St. John’s oncology department. This raised over $116,700 in 2023 and more than $900,000 since the tournament’s inception in 2012. The Club has also partnered with the Grand Teton Music Festival as a sponsor and has hosted events for the National Museum of Wildlife Art, the Jackson Hole High School cross-country state championships, the Jackson Hole High School golf team, and more. In the winter, the groomed Nordic trails are open to the public. “We’ve always had a strong sense of community and engagement,” Bickley says. “This renovation will help tighten the bonds within our membership and our community.”

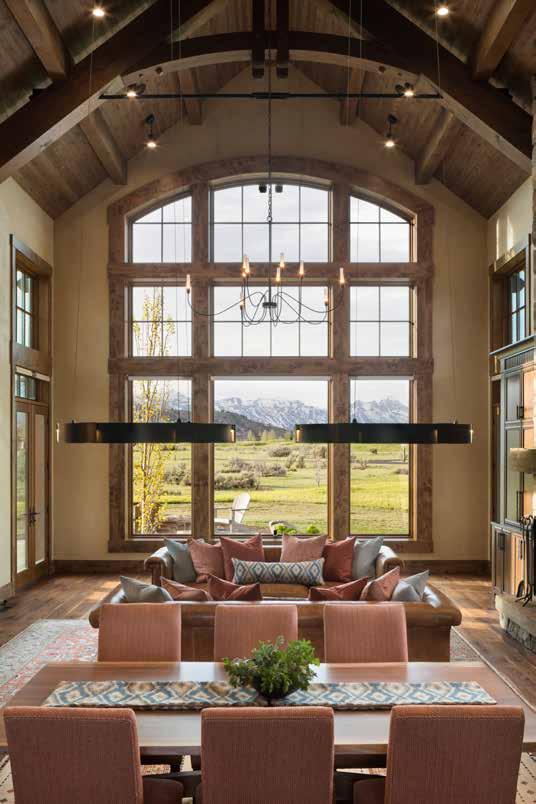


The first home to marry form and function in Jackson Hole also happens to be (we think) the valley’s longest continuously occupied home. At 118 years old, it has lessons to teach.
Anyone jogging, driving, or pedaling down Wilson’s Fish Creek Road—a ribbon of frost-heaved chip seal at the base of the Tetons and above the banks of the creek from which it takes its name—can’t help but notice a two-story log structure on the east side of the road. Every time we pass it, though, we don’t just notice it, but slow down, our imaginations ignited by its obvious age, metal-clad hip roof, wraparound porch, and the emerald-green-painted trim around its windows (and also the green John Deere tractor in the front yard). Here at Homestead, we believe every home tells a story, and, judging by what we could see from the road, this home’s story is an epic.
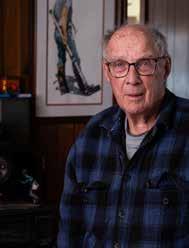
Last winter, we connected with the home’s owner, 88-yearold Skip Wright-Clark, and, over chocolate chip cookies (made by Skip himself) and coffee in his colorful kitchen, we chatted with him and historic-preservation architect Kurt Dubbe about the home.


Make a statement. There are a handful of other two-story log structures in the valley, but none with a hip roof. “The others all have steeply pitched gabled roofs,” Dubbe says. Gabled roofs are far easier and faster to build. “The second story, but even more so, the choice to do a hip roof is a marked departure from building a basic, rudimentary shelter, which is what the other structures in the valley at this time were. The crew that built this was motivated by something beyond creating something just good enough to get them through a Wyoming winter. There was a desire to create a statement piece in their own humble way,” Dubbe says.
Don’t over-design. “One has to squint or blur their vision to see the literal association between this house and the homes of today,” Dubbe says. But that doesn’t mean you shouldn’t make the effort. “Sometimes homes today can have too much design for design’s sake,” Dubbe says. “This home is utilitarian. It was designed for function and comfort. It is very clear it didn’t come from a trained architect, but was built for personal needs.”

THEIR FOCUS WASN’T SIMPLY TO BUILD SUFFICIENT SHELTER FOR THEIR FAMILY, BUT ALSO TO BUILD SOMETHING OF SCALE AND CHARACTER.” “
—Historic
preservation architect Kurt Dubbe on the 118-year-old Wright-Clark house on Fish Creek Road

Details make a difference. It is unknown who built this house. “Details like the hand-hewn, saddle-notched corners make it evident that whoever built this, their skill set surpassed that of the local ranchers, farmers, and folks just scraping by, though,” Dubbe says. And remember, there were no power tools in the early 1900s. When Skip recalls his first several decades at the ranch, “We never had a power tool,” he says. “We built everything by hand.” He jokes that he might be the only Exeter graduate who has sharpened a plowshare by hand.
As eye-catching as its two stories and a hip— as opposed to a gable—roof are today, in the early 1900s, such forms had never before been seen in Jackson Hole. When the home was added to the list of historic structures in Teton County in 2012, it was noted that “the main house was the most imposing residential structure in the county for a good while.”
Dubbe, a founding principal at Dubbe Moulder Architects, says this might be the first home in the valley that wasn’t built purely for shelter. Jackson Hole settlers at the time had only a couple of months to build themselves a home that would provide shelter from Wyoming’s harsh winters. “If you’re building two stories and doing a complicated roof, you have the benefit of time—you’re not in a hurry,” Dubbe says. “Their focus wasn’t simply to build sufficient shelter for their family, but also to build something of scale and character.”
Built circa 1906 by the Van Winkle family as the main house on their Van Winkle Ranch, and bought by Skip’s maternal grandmother Elena B. Hunt in
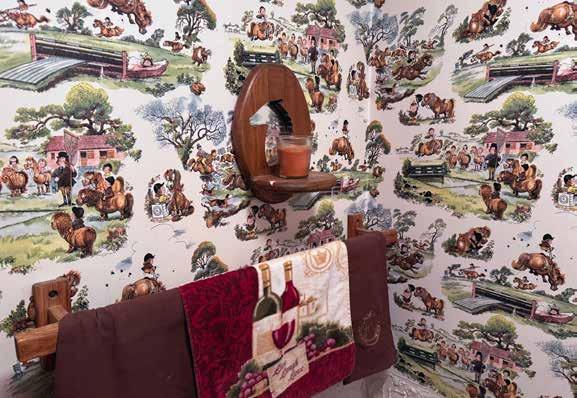
Have fun with wallpaper (top right). The wallpaper in a downstairs powder room dates from the home’s 1966 remodel. “We took the house to the logs and built it out in a modern way,” Skip says. He doesn’t remember choosing the wallpaper’s pattern but jokes that “with four daughters and horses,” it was likely an easy decision.
Homes should reflect their owners. Architects and interior designers today strive to create homes that reflect the lives of their occupants. This happens organically when you live in a house for more than half a century. “What is so beautiful about this home is that it represents Skip to a T,” Dubbe says. “From the collection of books to models of planes and other warcraft and personal memorabilia—it’s the story of his life, and that wasn’t written overnight.” Much of the memorabilia is related to hockey, which Skip played at Phillips Exeter Academy and for decades in Jackson Hole. In 1977, he helped found the valley’s first club hockey team and, in 2023, he was one of three of the inaugural class of inductees into the Moose Hall of Fame for his contributions to hockey in the valley.
Houses are meant to be lived in. Dubbe says that the fact that this home has been continuously occupied has gone a long way toward preserving it. “An unoccupied home is much more vulnerable to deterioration,” he says. “Here, if there was something that needed attention, it could be taken care of right away. A small thing unattended can grow into a major problem.”


Consider keeping it natural. The fact that the locally harvested lodgepole pine logs this home is made from were left untreated is a major factor in its longevity. A common practice at the time, this home was built was to apply boiled linseed oil to the logs every year or every other year. This trapped a lot of moisture in the logs and, over time, accelerated their deterioration. “Allowing these logs to breathe and to self-drain and to air out is a good thing,” Dubbe says. “That is one of the reasons it has survived as it has to this day.”
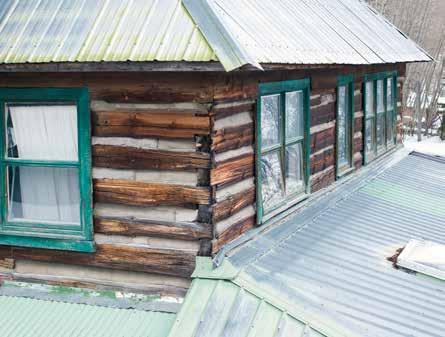
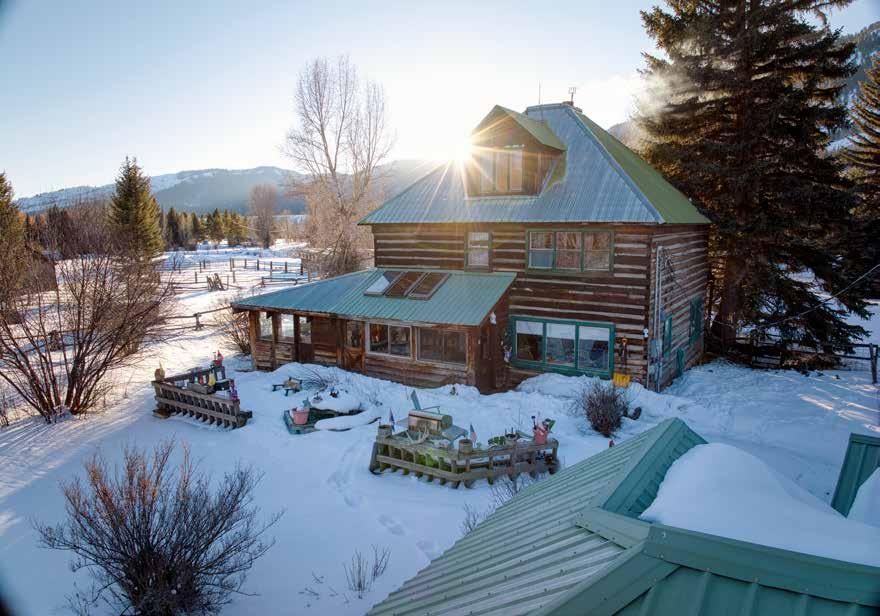
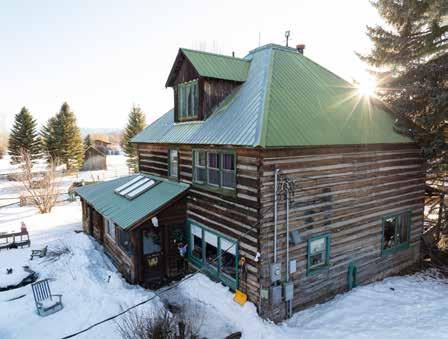
The same material can present different characteristics. These logs are much smaller in diameter than the logs used in most log homes built in the valley between the 1980s and the early 2000s. This is because smaller logs were easier to transport, especially when the transportation available was literal horsepower, and also because small logs were what was available nearby. “I’m sure these logs were all harvested from the Wilson Faces,” Skip says. “You wanted to get stuff as locally as possible.” (The Wilson Faces are just above the ranch.) Dubbe says, “The smaller-diameter logs have a different character than today’s larger logs, which are grown at lower elevations and brought here by truck. They have a quaint charm to them.”
Open spaces are good for circulation. The home’s open floor plan is similar to floor plans favored by today’s Jackson Hole homeowners, albeit for different reasons. “This open floor plan was driven by heating the home,” Dubbe says. “If you have discreet, closed-off rooms, those are more difficult to heat.” Skip remembers his grandmother never had a fireplace. “She had coal. There was coal up the Gros Ventre. There was no central heating.” Most every home now has central heating; open floor plans today are popular because they encourage the people, and pets, within a house to engage with each other.



1929, this house is the longest continuously inhabited home in Jackson Hole we have been able to find (118 years), and it is included on Teton County’s list of historical buildings. Skip himself has lived here for more than half of this time. He first visited it in 1948, when he was 12, and has lived here full-time since 1959, when he moved out to help with the ranch, renamed the H.S. Ranch by his grandmother, while she recovered from a stroke.
In 1966, after Mrs. Hunt died, Skip initiated the first and only remodel of the house. This included replacing the original insulation—newspapers in the walls—with a more modern material. He had three daughters who spent their summers growing up here and a fourth daughter who was raised in the house. His daughters moved out long ago, but unicorn stickers they put on windows remain.
“To see a historic structure in its lived-in state is a unique experience,” Dubbe says. “It is much more common to see historic structures in a museum setting, where they are behind glass and overly curated.” It is not only a unique experience, but also a learning opportunity. Here’s to bringing some of the lessons learned from this remarkable piece of lived-in history into your own Jackson Hole home.
Celebrate family history. There are family photos in every room of the house, including many of Skip’s grandmother, who originally bought the house. “She was a New York debutante who, after divorcing her first husband, a lawyer, was running around Europe with F. Scott Fitzgerald and Earnest Hemingway,” Skip says. She first came to Wyoming in the late 1920s as a guest at the JY Ranch. “She was done with her second husband, a French man, and her aunt advised her to go to Wyoming to initiate divorce proceedings,” Skip says. Despite her upbringing, Mrs. Hunt was not fancy. “We all ate in this house at a tin table,” Skip says. She was wholly capable and adventurous though. She founded the H.S. Ranch with partner Gibbs Scott, but after their relationship soured, she carried on managing and running the ranch herself. At age 67, she soloed to get her pilot’s license. “She was one of a kind,” Skip says.




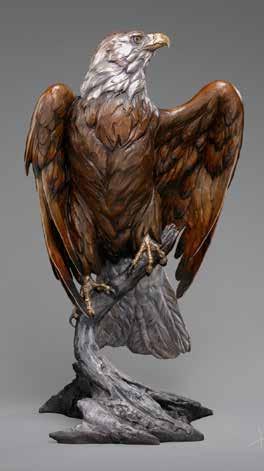
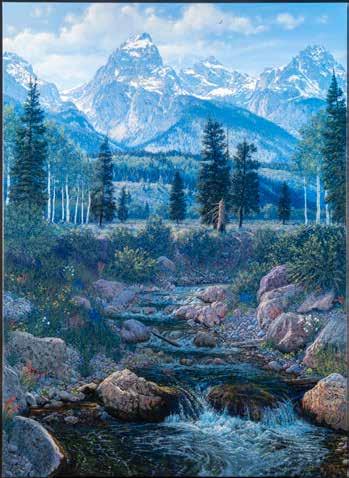
Fall Arts Festival celebrates 40 years
As aspens turn to gold, the town of Jackson, nestled between the Tetons and the Gros Ventre Mountains, is the heart of the annual Fall Arts Festival. This year, the 40th Fall Arts Festival is September 4–15, 2024. One of the premier art festivals in the West, the Jackson Hole Fall Arts Festival features nationally and internationally known artists, architects, designers, and makers. There are gallery walks and exhibit openings, art auctions, events that pair food with art, a chance to watch artists work, a home tour, and more. Yearround, Jackson Hole is a destination for art collectors—it has more than 30 galleries and was recently ranked as one of the 10 most artsvibrant small communities in the U.S. by SMU Data Arts, which annually recognizes the country’s most arts-vibrant communities and cities—but the valley’s art scene takes center stage during the Fall Arts Festival.
In celebration of the 40th anniversary, this year’s festival boasts both a featured painting and a featured sculpture. The painting is a landscape by Roger Ore entitled Natures Playground. Roger is represented by West Lives On Gallery, westliveson.com, and is known for his western panoramas. Roger attributes his success to his ability to paint with realism and absolute veracity. “I’ve taken a real interest in trying to capture the moods of the weather and the rugged beauty of the Rocky Mountains, especially the Tetons,” says the artist. However,
FALL ARTS FESTIVAL JACKSONHOLECHAMBER.COM
his very tight and intensive style of brushwork imposes a severe limitation on his work output; as a result, he can complete only a select number of paintings over an extended time. This exclusivity of production always leaves his patrons waiting for more.
The sculpture is and eagle by Bryce Pettit entitled Born and Raised. Bryce is represented by Mountain Trails Gallery, mtntrails.net, and is an awardwinning wildlife sculptor. Bryce grew up drawing and painting, but when he first discovered sculpture, a deep connection was forged, “I could never get enough and took every opportunity to learn and practice.”
Both original works will be auctioned at the end of the QuickDraw, which is held on the Town Square on September 14.
Palates + Palettes is one of the signature events of the Fall Arts Festival, and it’s free! Participating fine art galleries pair with local restaurants to serve light bites and beverages as the public browses the art; galleries often use this evening as the opening celebration for a new show. 5–7 p.m. Friday, September 6.

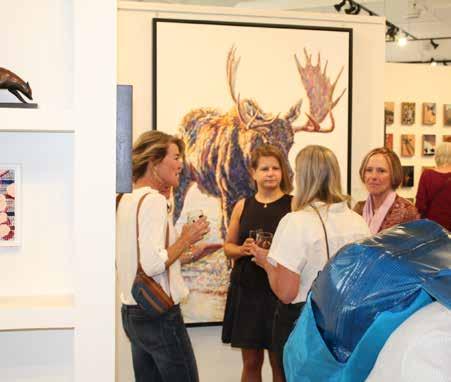
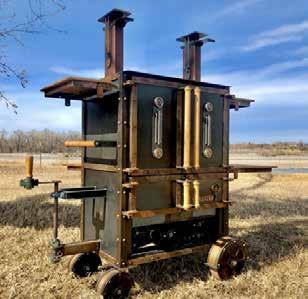
The Western Design Conference Exhibit + Sale is a multi-day event celebrating its 32nd anniversary in 2024. Its preview party, September 5 this year, includes a fashion show, live auction, open bar and catering. Not to be missed, it’s one of the FAF’s unofficial kick-off events. The Exhibit + Sale showcases extraordinary, Western-inspired work by more than 100 artists and makers of furniture, fashion, jewelry, home and lifestyle accessories, and more over three days. A jury of industry experts awards almost $20,000 in design excellence awards. Daily at 2 p.m. guests at the Exhibit + Sale enjoy “Artitude Adjustment.” The Exhibit + Sale also includes author book signings and a Residential Design Lecture Series. The Preview Party, Live Auction, and Fashion Show are 6–10 p.m. Thursday, September 5; the Exhibit + Sale is from 10 a.m.–5 p.m. Friday–Sunday, September 6–8.
Tickets at the door and online: westerndesignconference.com
On Friday, September 13, the Jackson Hole Showcase of Homes offers the opportunity to tour some of the valley’s most spectacular homes. At each residence, attendees are able to personally engage with the talented professionals who designed, built, curated, and furnished it. There is no better opportunity to meet and gain a deep and nuanced understanding of the work of Jackson-based design professionals than this … all while helping raise money for local nonprofits. All proceeds from the Showcase of Homes go to valley charities.
Tickets for the 2024 Showcase Event are available at: jacksonholeshowcase.com
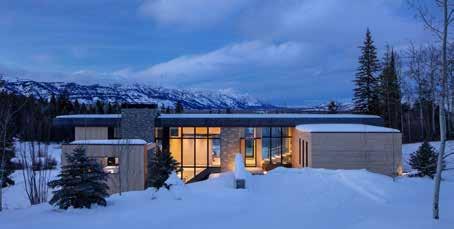
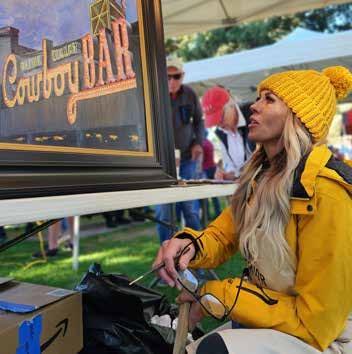
One of the most beloved events of the Jackson Hole Fall Arts Festival is its QuickDraw. This event—on the Town Square—challenges artists to create an original painting or sculpture in 90 minutes. When the 90 minutes are up, all of the newly created works immediately go to live auction. Also included in this auction are the festival’s featured painting and featured sculpture. Bid live or online. 8 a.m.–1p.m. September 14.
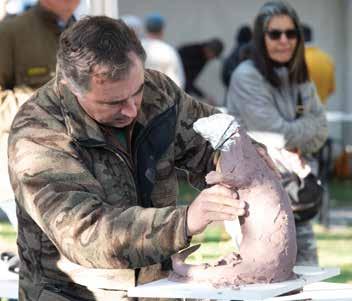
Many other exciting events, including the Sunday Art Brunch (10 a.m.–2 p.m. September 15) and the Western Visions Show and Sale (5–9:30 p.m. September 12), take place during the Fall Arts Festival. Check the Jackson Hole Chamber of Commerce website (jacksonholechamber.com/events/annual-events-festivals/fall-artsfestival/) for additional details.
WINE DOWN WEDNESDAY + WIND UP FOR FALL ARTS FESTIVAL
WEDNESDAY, SEPTEMBER 4
THE WORT HOTEL
WESTERN DESIGN CONFERENCE
PREVIEW PARTY + FASHION SHOW
THURSDAY, SEPTEMBER 5
SNOW KING CENTER
WESTERN DESIGN CONFERENCE EXHIBIT + SALE
FRIDAY–SUNDAY, SEPTEMBER 6–8
SNOW KING CENTER
PALATES + PALETTES GALLERY WALK
FRIDAY, SEPTEMBER 6
VARIOUS GALLERIES
WESTERN VISIONS OPENING
SATURDAY, SEPTEMBER 7
NATIONAL MUSEUM OF WILDLIFE ART
ARTS ON THE GREEN
SUNDAY, SEPTEMBER 8
CENTER FOR THE ARTS
POSTER SIGNING WITH FEATURED ARTISTS
MONDAY, SEPTEMBER 9
ASTORIA FINE ART
WESTERN VISIONS SHOW + SALE WITH LIVE AUCTION
THURSDAY, SEPTEMBER 12
NATIONAL MUSEUM OF WILDLIFE ART
JACKSON HOLE SHOWCASE OF HOMES
FRIDAY, SEPTEMBER 13
VARIOUS HOMES
JACKSON HOLE QUICKDRAW
SATURDAY, SEPTEMBER 14
TOWN SQUARE
JACKSON HOLE ART AUCTION
SATURDAY, SEPTEMBER 14
CENTER FOR THE ARTS
SUNDAY ART BRUNCH
SUNDAY, SEPTEMBER 15
VARIOUS GALLERIES
Jackson Hole’s favorite home tour highlights the valley’s diversity of architecture and design. Including styles ranging from modular to mountain modern, the Jackson Hole Showcase of Homes invites you to experience some of the valley’s most interesting and inspiring new residences.
Homestead magazine is pleased to be hosting the 12th annual “Jackson Hole Showcase of Homes” during this year’s Fall Arts Festival. We aim to bring you a sampling of the newest in architectural and design innovation. Some of our valley’s premier architects, builders, and interior designers will be on hand to share their thoughts on and experiences with creating private residences that are at home in the Intermountain West.
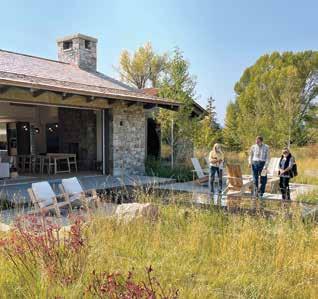
We at Homestead invite you to explore and enjoy learning the ins and outs of the design process. May the masterpieces you see nspire you to look at your own spaces and explore possibilities you might never have considered. We encourage you to be a part of this new Western evolution.
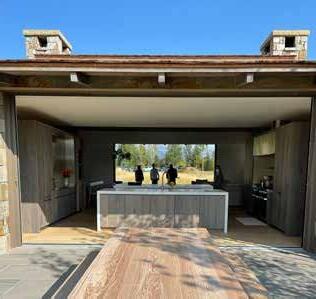
FRIDAY, SEPTEMBER 13, 2024 // 10 A.M.–4 P.M.
LATHAMBreaking the mold of its neighborhood with a sleek and contemporary design, this home features uninterrupted views of the Teton Range and the Snake River. Farmer Payne Architects partnered with Creative Building Solutions to craft an improvised split-level design that is nestled into an existing natural slope and also expands into the site. The massing creates volume, while the building form responds to the sloping landscape. The result includes cascading staircases and expansive windows, which bring the home abundant natural light. The interiors complement the impressive views with natural materials and a warm palette. With cedar cladding, high ceilings, and pops of color, the home is both inviting and reflective of the homeowners’ personalities. Designed for year-round living, the home boasts multiple spaces for entertaining, cooking, and simply admiring the views.
(Read more about it on page 58.)
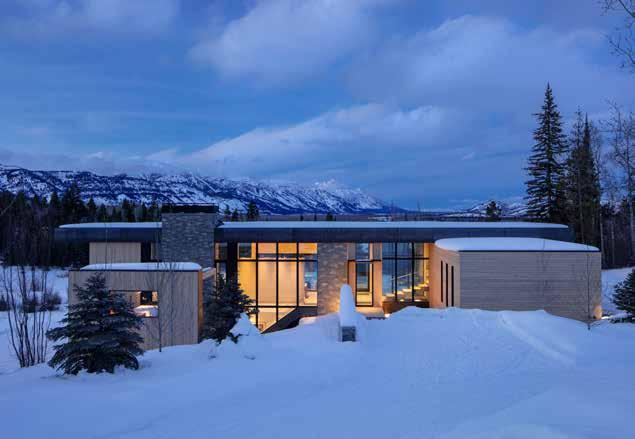
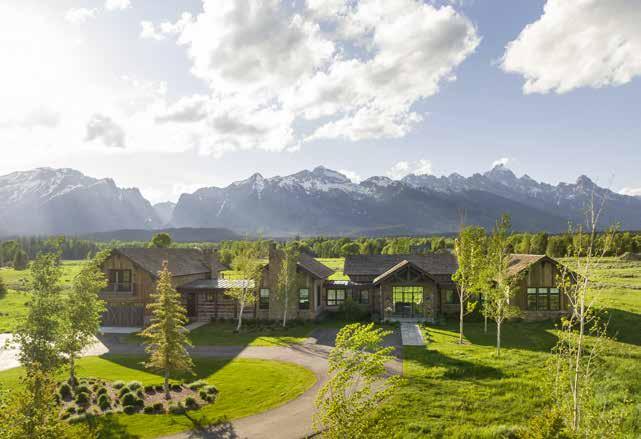
Maison Studio and JH Builders joined forces to envision and execute a renovation that brought this home into balance with its surroundings. Natural materials and a neutral color palette speak to clean and contemporary design, but this home also has subtle nods to the West, like stained fir trusses, purlins, and wood cladding on the ceilings; floor-to-ceiling stone fireplaces; reclaimedwood mantels; and handrails wrapped in hand-stitched leather. See how this home now harmonizes with the wildlands and spectacular views out of its windows.
(Read more about it on page 52.)

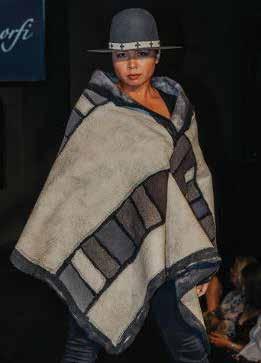



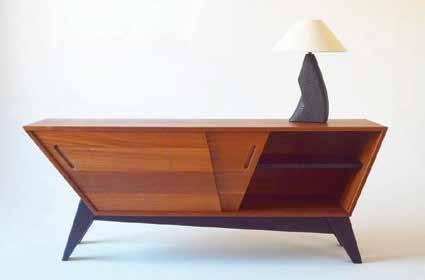

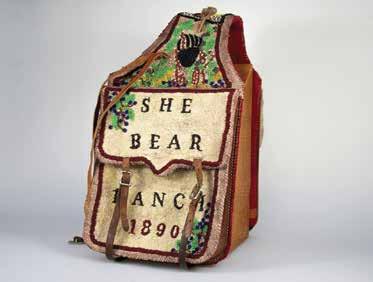
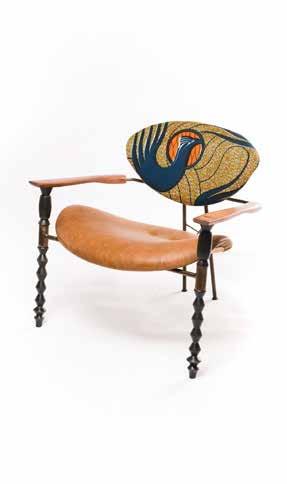

Long Reimer Winegar LLP is a boutique Wyoming law firm with the expertise and sophistication of a firm with national reach. Our experienced and dedicated staff of 20 attorneys is licensed in multiple states and takes a collaborative approach to working with clients, with each other, and with our clients’ trusted advisors. This team is your expert in real estate, trusts, and navigating Wyoming’s unique tax and estate benefits, wherever you may be resident.
ESTABLISHING RESIDENCE IN WYOMING?
YOUR JACKSON HOLE AMBASSADORS
LRW’s attorneys have a nuanced understanding of every stage of your real estate transaction. We’ll walk you through, step by step, and provide clarity, expertise, and efficiency. Our firm can advise you on financing, construction, development, corporate involvement, tax implications, and investment potential for your real estate transaction.
Our firm can advise you on establishing domicile here in Wyoming and making the most of our state’s tax and business benefits. We take a team-based and personalized approach to each client and like to say, “We’re here to help, not to take over.” We know you have valued advisors in your home state, and we offer an integrative strategy to create the best outcome for you.
The LRW attorneys know Wyoming and Jackson Hole. More importantly, we have roots in the community and the state. Our partners and staff attorneys have served in leadership positions or on boards at organizations including the Wyoming State Bar Foundation, the College of Law Advisory Board, Equal Justice Wyoming, the Teton County Library Foundation Board, and many others. There is no better partner for your introduction to the valley.
Justin Daraie associate jdaraie@lrw-law.com
Erika M. Nash partner enash@lrw-law.com
Thomas L. Hartnett
associate thartnett@lrw-law.comAmy M. Staehr partner astaehr@lrw-law.com
Jordan S. Chandler associate jchandler@lrw-law.com
Christopher M. Reimer partner creimer@lrw-law.com
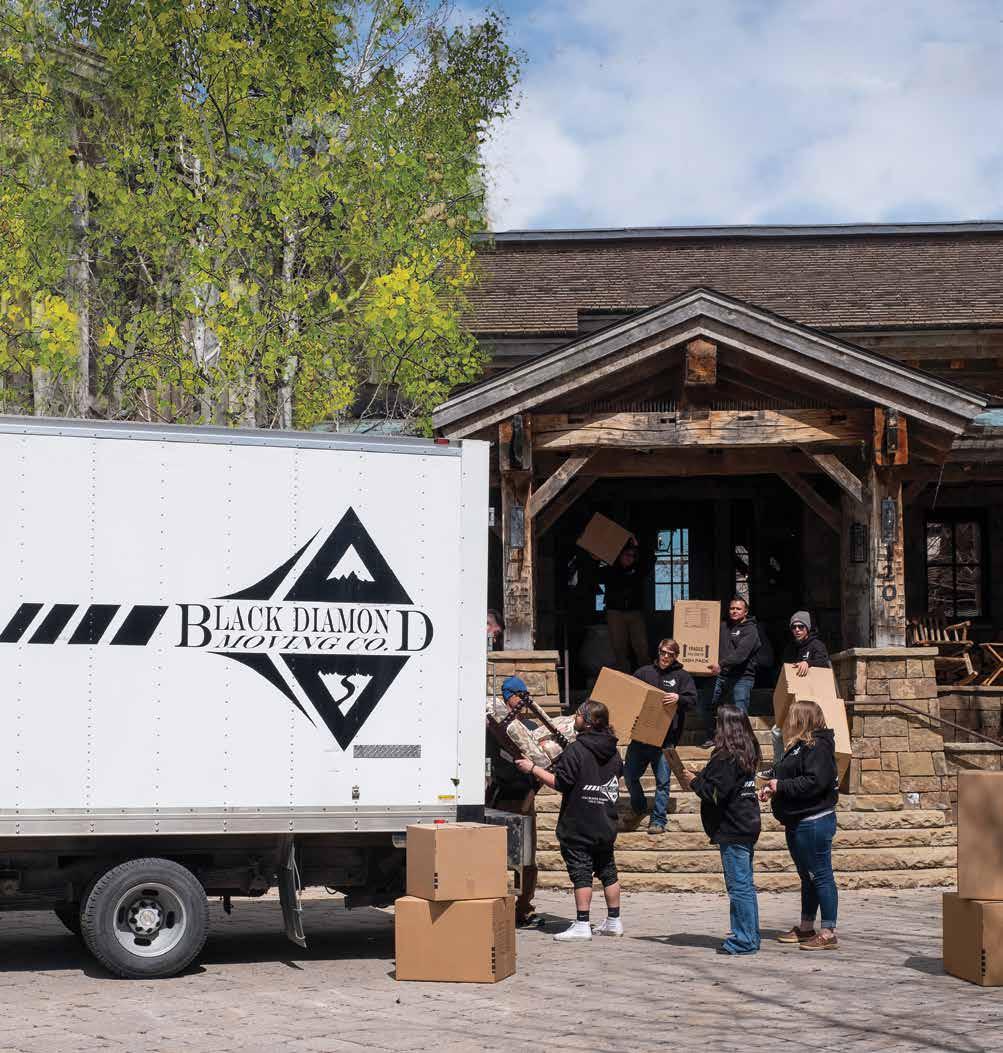
A43 Architecture
307-249-8650
A43Design.com
Berlin Architects
307-733-5697
BerlinArchitects.com
Delano Studio
307-690-9131
DelanoStudio.com
Farmer Payne Architects
307-264-0080
FarmerPayneArchitects.com
JLF Architects
406-587-8888
JLFArchitects.com
KT814 Architecture
307-264-1814
KT814.com
Kinsey LLC
307-203-2852
KinseyArch.com
Mary Beth Coyne Architecture
415-517-6359
MaryBethCoyne.com
Northworks
307-201-5324
NWKS.com
Price West, LLC
307-699-5178
PriceWestArchitecture.com
Ward | Blake Architects
307-733-6867
WardBlake.com
Workshop Collaborative –Architecture and Planning
307-690-9031
kenmahood@workshopc.com
Alternative Building Solutions
307-413-0054
AlternativeBuildingSolutions.com
Bontecou Construction
307-733-2990
BontecouConstruction.com
Creative Building Solutions
307-200-6699
CBSLLCConstruction.com
Couloir Construction
307-699-3949
CouloirConstruction.com
Dembergh Construction
307-733-0133
DemberghJH.com
JH Builders
307-734-5245
JHBuilder.com
Mountain Town Building Co.
307-413-8591
MtnTwn.co
Seven Generations Construction
307-413-1909
7GConstruction.com
Teton Heritage Builders
307-733-8771
TetonHeritageBuilders.com
CUSTOM MILLWORK & CABINETRY
Stepek Custom Carpentry
307-690-6355
Willow Creek Woodworks Inc.
208-522-2486
WillowCW.com
Tributary
208-354-9660
TributaryIdaho.com
Jackson Hole Fall Arts Festival
Jackson Hole Chamber of Commerce
307-733-3316
JacksonHoleChamber.com
Jackson Hole Showcase of Homes
307-690-0521
HomesteadMag.com
Western Design Exhibit + Sale
307-690-9719
WesternDesignConference.com
GALLERIES & ARTISTS
Greg Von Doersten Productions (307) 690-5640
GregVonDoersten.com
Maya Frodeman Gallery
307-733-0555
MayaFrodemanGallery.com
Turner Fine Art
307-734-4444
TurnerFineArt.com
HOMEWARES
Elevated Living
307-733-0274
ElevatedLiving.design
Kismet Fine Rugs
307-739-8984
KismetRugs.com
Linen Alley
307-734-7424
LinenAlley.com
Rocky Mountain Hardware
307-732-0078
RockyMountainHardware.com
Scandia Home
307-733-1038
ScandiaHome.com
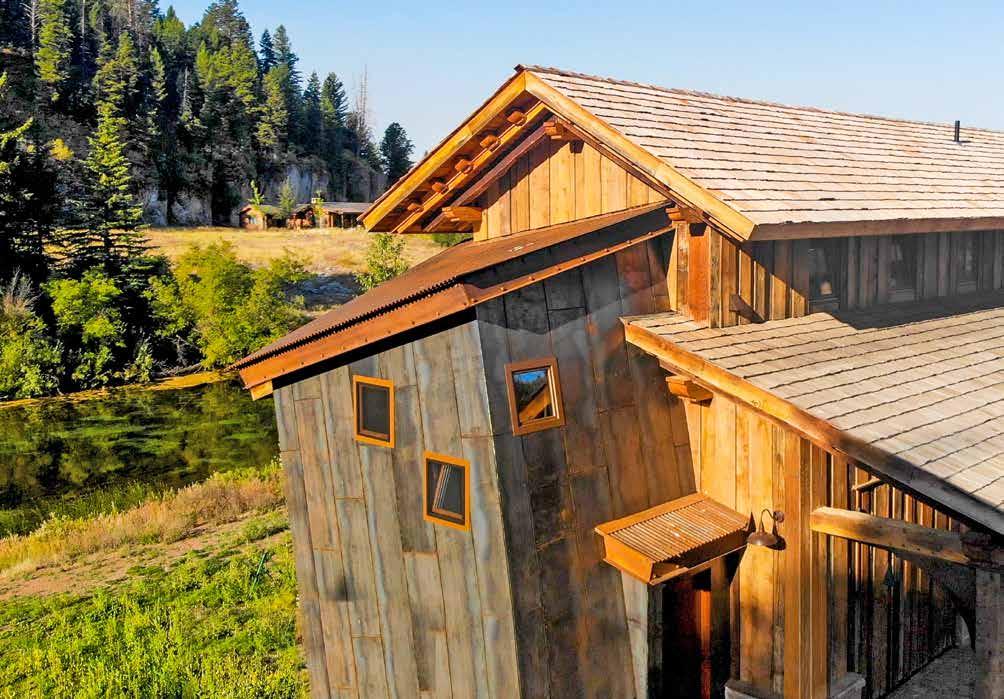
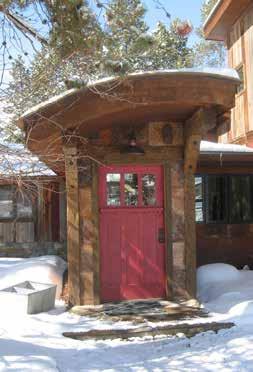

WRJ Design Studio + Interiors
307-200-4881
WRJDesign.com
INTERIOR DESIGN
CK Design Group
201-786-8808
CKDesignInc.com
Dwelling
307-733-8582
DwellingJH.com
Elevated Living
307-733-0274
ElevatedLiving.design
Forsyth & Brown Interior Design
307-200-6608
ForsythAndBrown.com
Jacque Jenkins-Stireman Design
307-739-3008
JJStiremanDesign.com
Maison Studio Interiors
307-203-2266
MaisonStudio.com
Shannon White Design
307-690-1594
ShannonWhiteDesign.com
Snake River Interiors
307-733-3005
SnakeRiverInteriors.com
Style Jackson Hole
307-690-5406
StyleJacksonHole.com
Timothy Brown Interiors
212-255-4895
TimothyBrownStudio.com
Trauner Fay Designs
307-733-0902
TraunerFayDesigns.com
Willow Creek Design Group
307-203-2183
WillowCreekdg.com
WRJ Design
307-200-4881
WRJDesign.com
LANDSCAPING & LANDSCAPE ARCHITECTURE
Boreal Property Management
307-730-2508
BorealJH.com
Cairn Landscaping Architects
307-200-9530
CairnLA.com
Hershberger Design (HDLA)
307-739-1001
HDLAJH.com
Mountainscapes, Inc.
307-734-7512
MountainscapesJH.com
LEGAL SERVICES
Long Reimer Winegar LLP
307-734-1908
LRW-Law.com
MOVING & STORAGE
Black Diamond Moving Co.
307-739-8553
BlackDiamondMoving.com
PROPERTY MANAGEMENT
Abode
307-448-6874
AbodeJacksonHole.com
Boreal Property Management
307-730-2508
BorealJH.com
Outpost
307-690-4790
OutpostJH.com
REAL ESTATE
Century 21 Jackson Hole
Ted Dawson, Broker
307-690-8170
C21JH.com
Live Water Properties
Latham Jenkins, Associate Broker
307-690-1642
LivewaterJacksonHole.com
RECREATION
Teton Pines
307-733-1005
TetonPines.com
SPECIALISTS
Architectural Stone & Tile
307-732-1819
ASTJH.com
Clearwater Restoration
307-699-3377
ClearwaterRestoration.com
Helius Lighting Group
801-463-1111
HeliusLighting.com
Montana Reclaimed Lumber Company
406-763-9102
MTReclaimed.com
Stepek Custom Carpentry
307-690-6355
Teton Art Services
307-413-3312
TetonArtServices.com


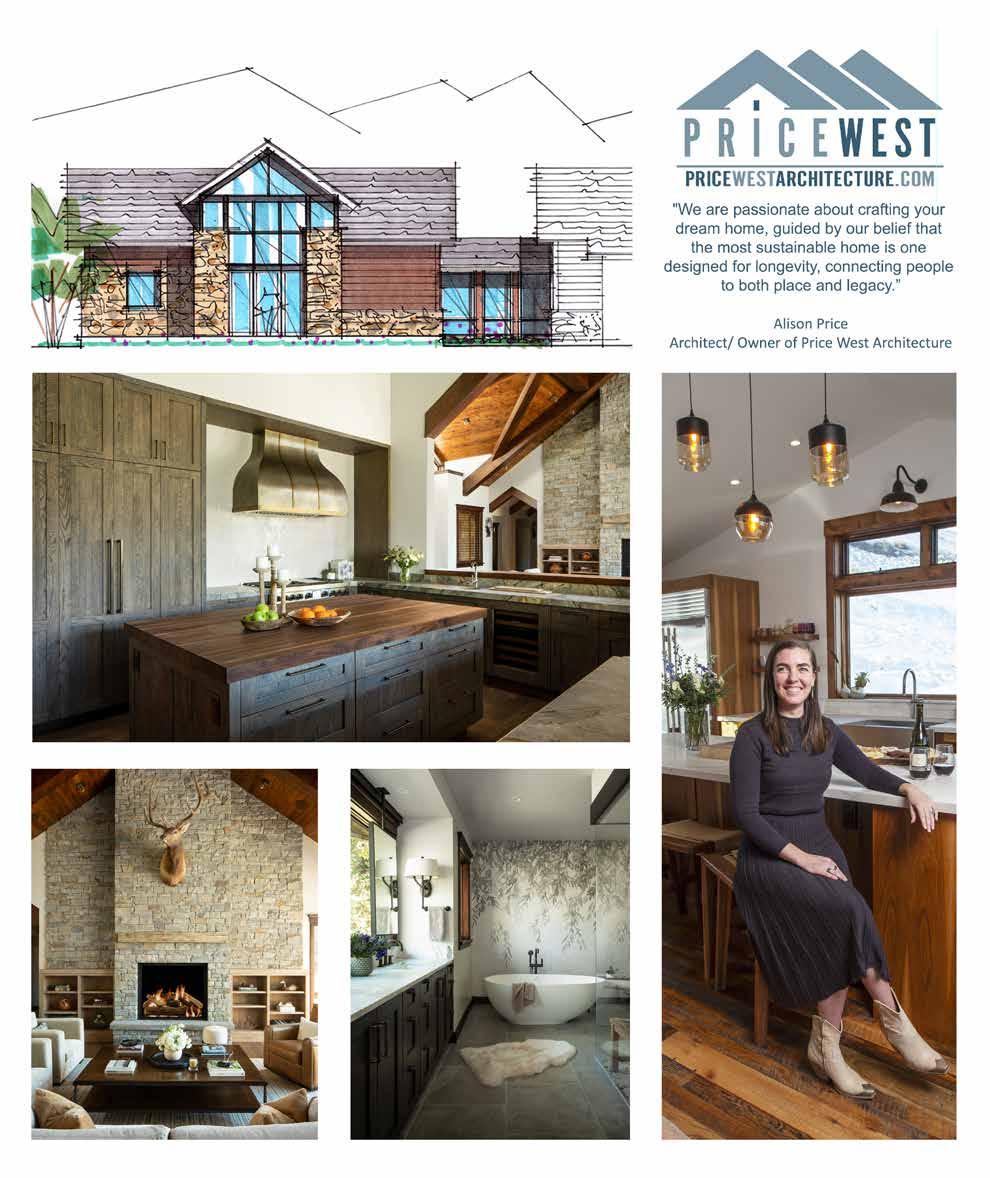
“Building a better future upon foundations of the past.”Alison Price Architect/Owner of Price West Architecture
