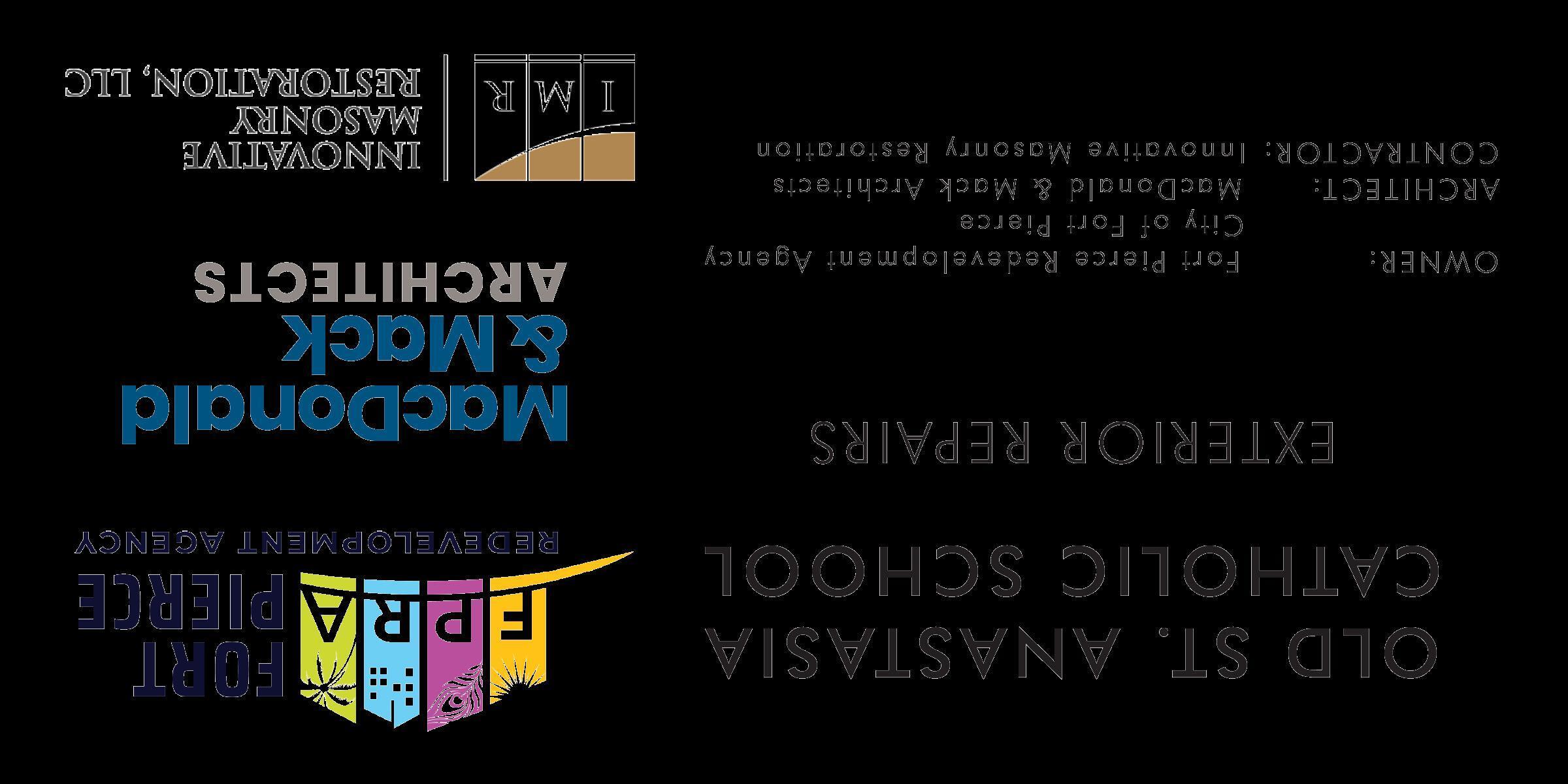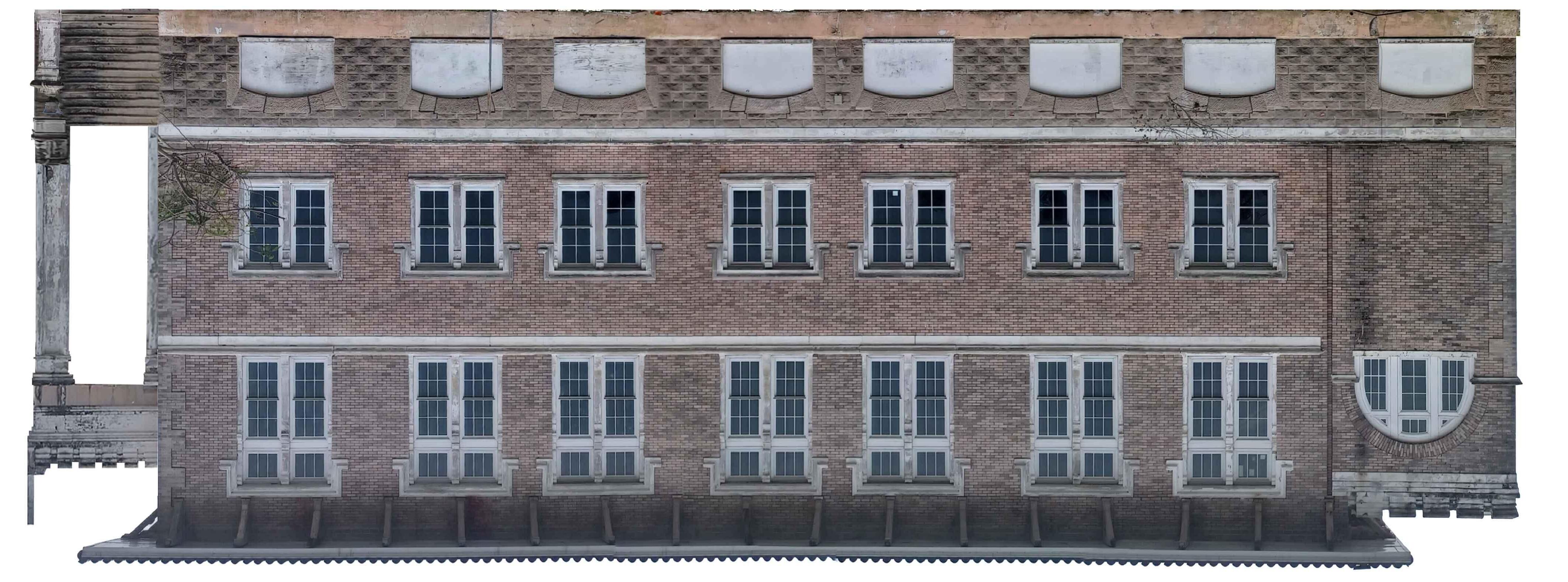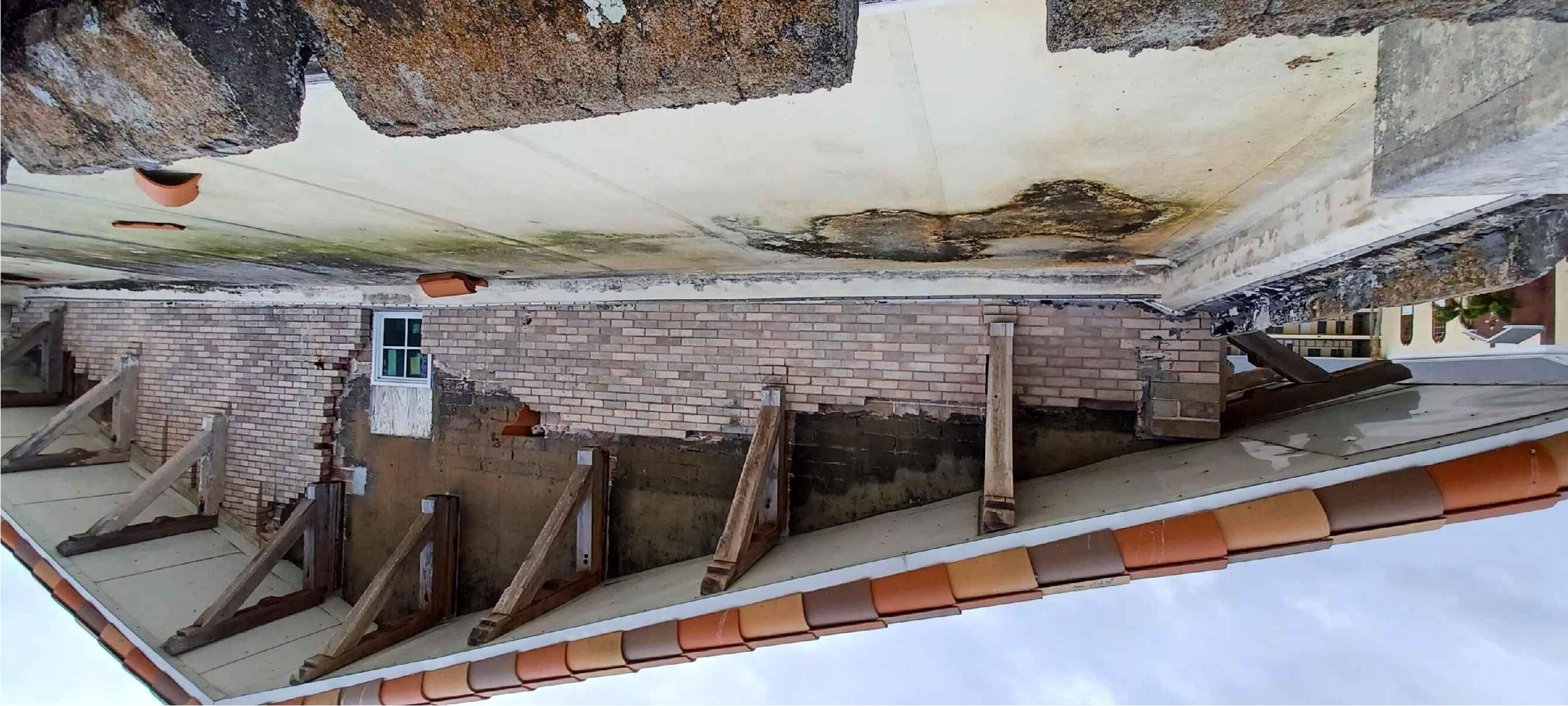OldSt.AnastasiaCatholicSchool
910OrangeAvenue,FortPierce,Florida34950


GENERALNOTES
Asahistoricbuilding,thebuildingistobefullyprotectedfromdamageduringthecourseof construction.Alldamagedareasandfinishesresultingfromthisworkaretoberestoredby thecontractortomatchoriginalconstruction.
Thecontractorshallverifyallexistingconditionsanddimensionsinthefieldbeforebeginning work.
Thecontractorshallimmediatelyreportanydiscrepanciesbetweendrawingsandexisting conditionsanddimensionstothearchitectforresolution.
Donotscaledrawings.
Allconstructionisnewunlessspecificallynotedasexisting.
Where"match"isindicatedonthedrawings,theitemistobeduplicatedinallrespects including,butnotnecessarilylimitedto,dimension,constructionmethod,material,profile, andfinish.
Where"repair"or"in-fill"isindicatedonthedrawings,therepairorin-fillitemistomatchand blendwithadjacentsurfacesandfeaturesinallrespects.
Replaceallsealantsatinsidecorners,dissimilarmaterials,andsky-facingjoints.
ARCHITECTURAL
A000Cover
A101ThirdFloorPlan
A102BalconyFlatRoofFloorPlan
A201North&SouthElevations
A202EastElevation
A203WestElevation
A501RoofDetails
A901DetailPhotos
A902DetailPhotos
Architect
RobertMack,FAIA MacDonald&MackArchitects,Ltd. 3101EFranklinAvenue Minneapolis,MN55406 T:612.341.4051 F:612.337.5843
Owner FortPierceRedevelopmentAgency CityofFortPierce 100NU.S.Highway1 FortPierce,FL34950
Contractor
InnovativeMasonryRestoration(IMR) 12264LakesideAveSE PriorLake,MN55372 T:612-548-5589
Otheraddressused: 100S10thSt FortPierce,FL34950


REPLACEMEMBRANE ROOF.
INSTALLADJUSTABLE DRAINGUARD (MARATHONALUMINUM DOMEOREQUAL)AT EACHROOFDRAIN.
INSTALLSALVAGEDBRICKAT REMOVEDFIREESCAPEDOORWAY. TOOTHTOBLENDWITHEXISTING MASONRY.
REMOVEFIREESCAPE.

REMOVEALLBRICK.SALVAGEFOR REINSTALLATIONATREMOVEDFIRE ESCAPEDOORWAY.INSTALLNEW BRICKSELECTEDBYARCHITECT.
REMOVEPLYWOODAND REINSTALLWINDOWATNEW SILL.SEEDETAIL.
REPLACEMEMBRANEROOFAND TAPEREDINSULATION.
INSTALLADJUSTABLEDRAINGUARD (MARATHONALUMINUMDOMEOR EQUAL)ATEACHROOFDRAIN.

REMOVEALLBRICK.INSTALLNEW BRICKSELECTEDBYARCHITECT.
SEE1/A501FORWORKON WINDOW.
REMOVEALLBRICK.SALVAGEFOR REINSTALLATIONATREMOVEDFIRE ESCAPEDOORWAY.INSTALLNEW BRICKSELECTEDBYARCHITECT.

PATCHCRENELLATION. PAINT.
REPAINTBRACKETS.
PAINTWINDOW SURROUNDS,TYPICAL.
PATCHBELTCOURSE, 4LOCATIONSNORTH ELEVATION.PAINT.
PATCHSTUCCO. PAINT.
GENERALNOTESFORELEVATIONS
WORKASFOLLOWS:
·Cleanmasonry
·Repointbricks:15%
·Repointstone:100%
·Replacestucco:25%
·Coatstucco:100%
·Repaintsoffitsandbrackets.
·Replaceallsealantsatinsidecorners,dissimilar materials,andsky-facingjoints.
·Paintwindowsurrounds,typical.
ADDITIONALWORKASINDICATED. SHEETNOTES
REPAINTSOFFIT.

PATCHPEDIMENT. PAINT.
REPAIRCOLUMNS. SEEA901.

INSTALLNEWSTONE BELTCOURSE.
TOOTHINSALVAGEDBRICK TOINFILLDOORWAY. ASSUME9SF.
GENERALNOTESFORELEVATIONS
WORKASFOLLOWS:
·Cleanmasonry
·Repointbricks:15%
·Repointstone:100%
·Replacestucco:25%
·Coatstucco:100%
·Repaintsoffitsandbrackets.
·Replaceallsealantsatinsidecorners,dissimilar materials,andsky-facingjoints.
·Paintwindowsurrounds,typical.
SHEETNOTES
ADDITIONALWORKASINDICATED.
REMOVESTAIN. ASSUME135SF.

REMOVEFIREESCAPE.
REMOVEPLYWOOD. REPAIRMASONRY. REINSTALLPLYWOOD.
PATCHBELTCOURSE, 8LOCATIONSEAST ELEVATION.PAINT.
REMOVEPLYWOOD. REPAIRMASONRY. REINSTALLPLYWOOD.
PAINTWINDOW SURROUNDS,TYPICAL.
REMOVEPLYWOOD. REPAIRMASONRY. REINSTALLPLYWOOD.

REMOVESTAIN. ASSUME135SF.
GENERALNOTESFORELEVATIONS
WORKASFOLLOWS:
·Cleanmasonry
·Repointbricks:15%
·Repointstone:100%
·Replacestucco:25%
·Coatstucco:100%
·Repaintsoffitsandbrackets.
·Replaceallsealantsatinsidecorners,dissimilar materials,andsky-facingjoints.
·Paintwindowsurrounds,typical.
SHEETNOTES
ADDITIONALWORKASINDICATED.
REBUILDAREASOF OFFSETBRICK (ASSUME40BRICKS). SEE1/A902.

REMOVEPLYWOOD. REPAIRMASONRY. REINSTALLPLYWOOD.
PATCHBELTCOURSE, 10LOCATIONSWEST ELEVATION.PAINT.
REMOVEPLYWOOD. REPAIRMASONRY. REINSTALLPLYWOOD.
REMOVEPLYWOOD. REPAIRMASONRY. REINSTALLPLYWOOD.
PAINTWINDOW SURROUNDS,TYPICAL.

ROWLOCKSILLOR SIMILARTREATMENT.
REINSTALLEXISTINGWINDOW.ALIGN TOPOFWINDOWWITHEXISTING PLYWOODOPENING.
REMOVEALLREMAININGBRICKS ONNORTHWALL.INSTALLNEW BRICKSELECTEDBYARCHITECT.
SHEETMETALRECEIVER.
COUNTER-FLASHING.
INSTALLNEWTAPERED INSULATIONANDROOFING.
NEWCMUBACKUPATREMOVED PLYWOOD.
TERMINATIONBARW/ CONTINUOUSSEALANT. THRUWALLFLASHING.
EXISTINGROOFSTRUCTURE.
NORTHROOF-WINDOWANDROOFSECTIONDETAIL
A5011"=1'-0"


1
PORTICOCOLUMN.
A901Noscale.
PHOTOWORKNOTES
Deteriorationatporticocolumn.Removedeteriorated concreteandpatch.Coat.Seespecifications.

2
PORTICOCOLUMN.
A901Noscale.
PHOTOWORKNOTES
Deteriorationatporticocolumn.Removedeteriorated concreteandpatch.Coat.Seespecifications.

3
PORTICOCOLUMN.
A901Noscale.
PHOTOWORKNOTES
Deteriorationatporticocolumn.Removedeteriorated concreteandpatch.Coat.Seespecifications.

4
PORTICOCOLUMN.
A901Noscale.
PHOTOWORKNOTES
Deteriorationatporticocolumn.Removedeteriorated concretetoexposesoundreinforcing.Replace deterioratedreinforcingandpatchconcrete.Coat. Seespecifications

5
PORTICOCOLUMN.
A901Noscale.
PHOTOWORKNOTES
Deteriorationatporticocolumn.Removedeteriorated concreteandpatch.Coat.Seespecifications.


PHOTOWORKNOTES
Deteriorationatbeltcourse.Removedeteriorated materialandpatch.Coat.Seespecifications

DISPLACEDBRICKS
PHOTOWORKNOTES
Areaofdisplacedbricks.Removeapproximately30 brickstoallowinspection.Rebuildtoevenplane.

PHOTOWORKNOTES
Areaofmissingbrickatnorthwallofmainblockof building.Removeallbrick.Installnewbrickselected byarchitect.

PHOTOWORKNOTES
Deteriorationatporticocolumnandbalustrade. Re-anchorurn.Removedeterioratedconcreteand patch.Coat.Seespecifications.

