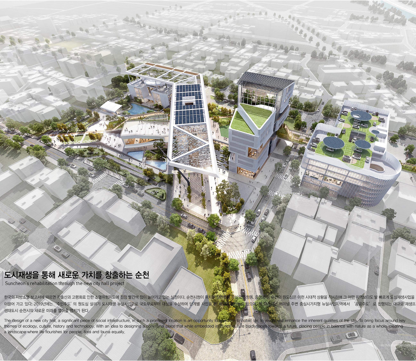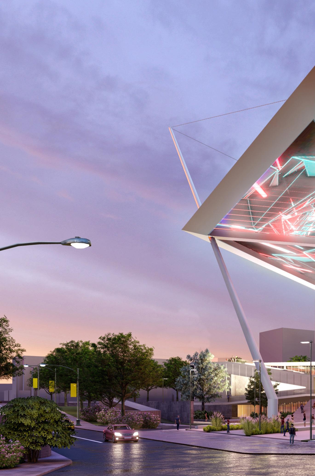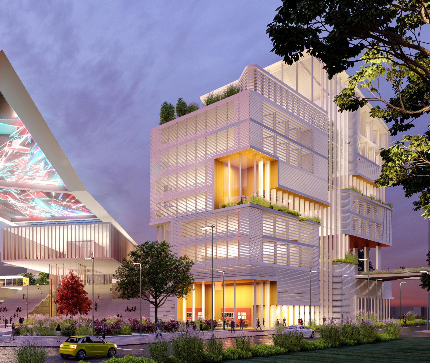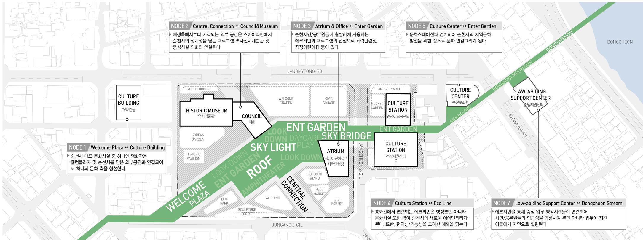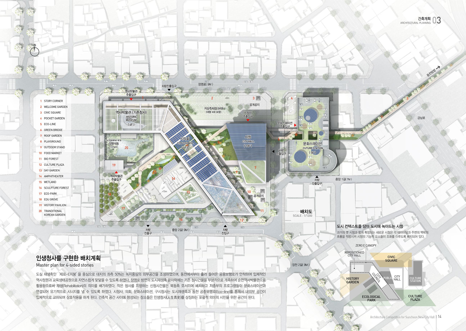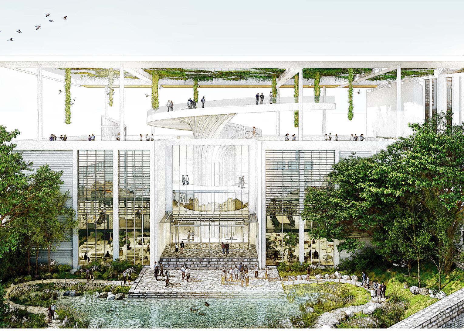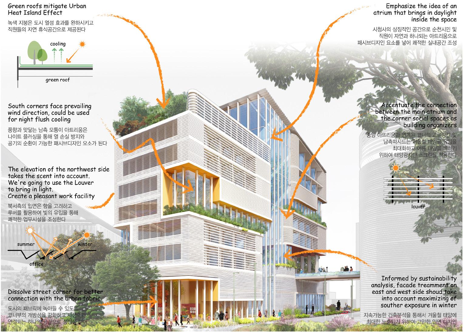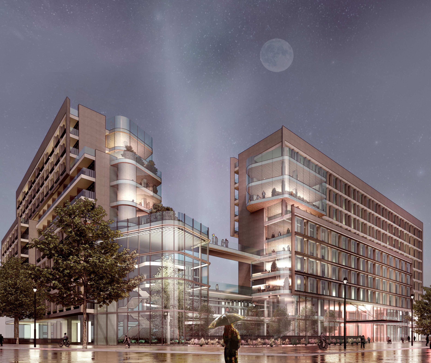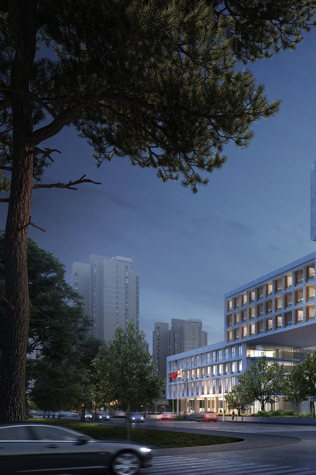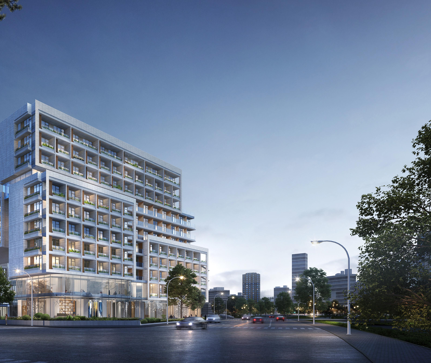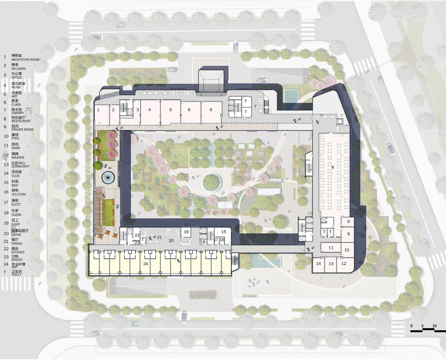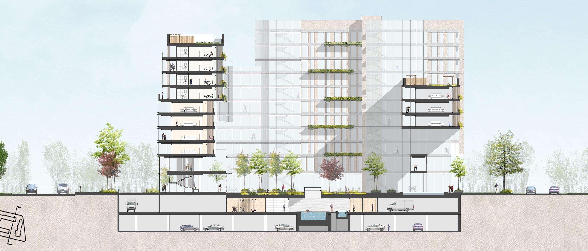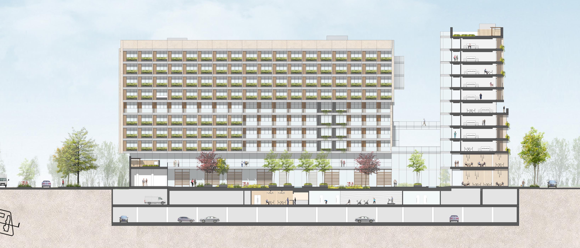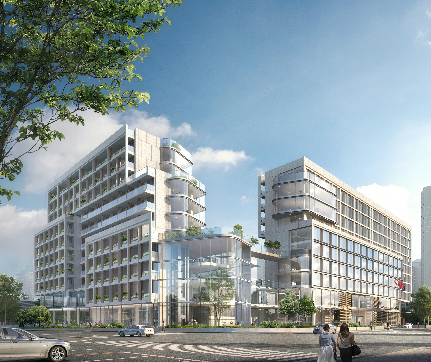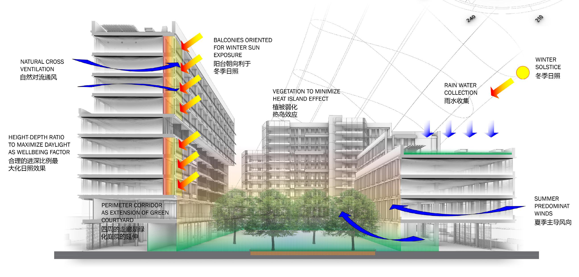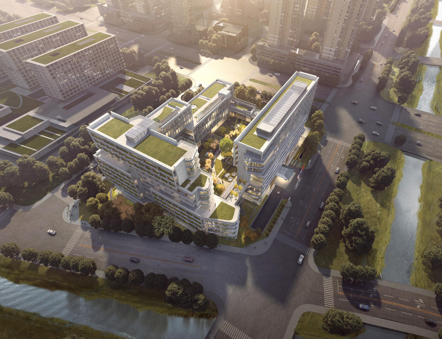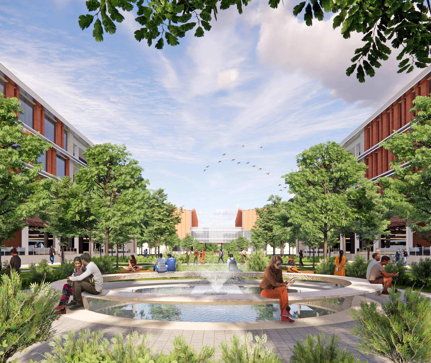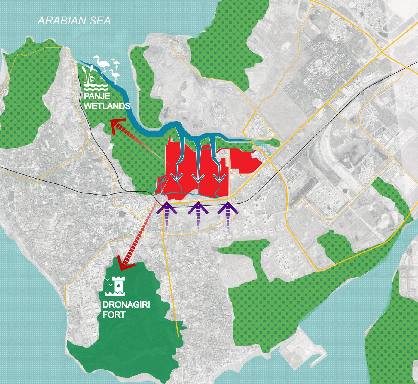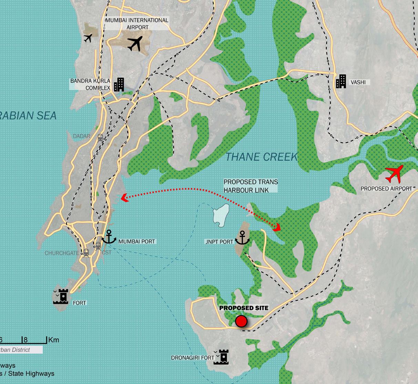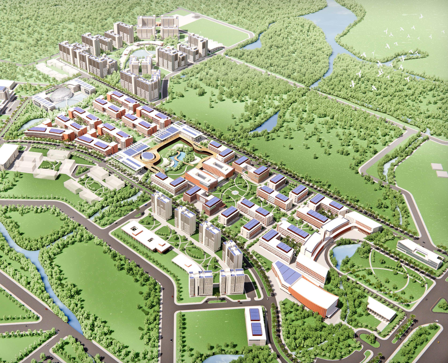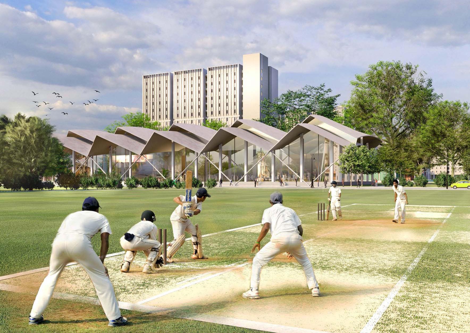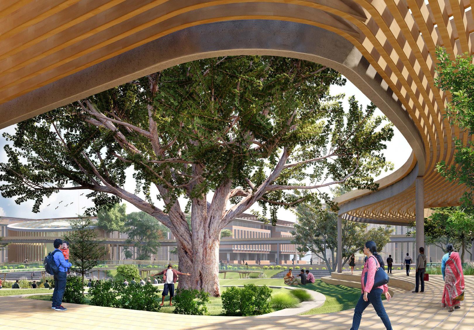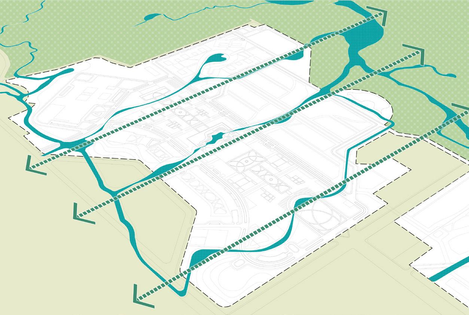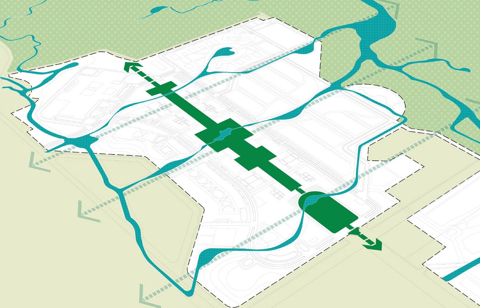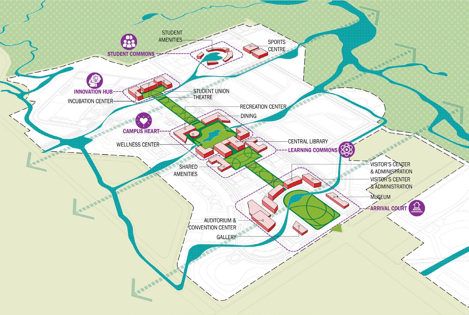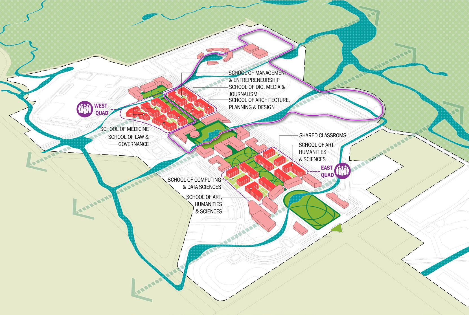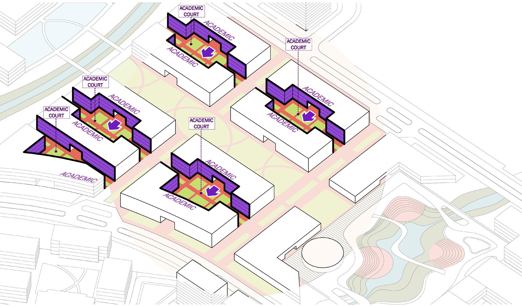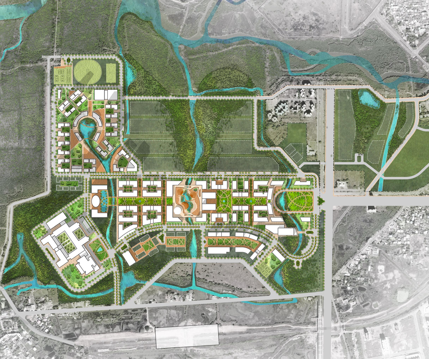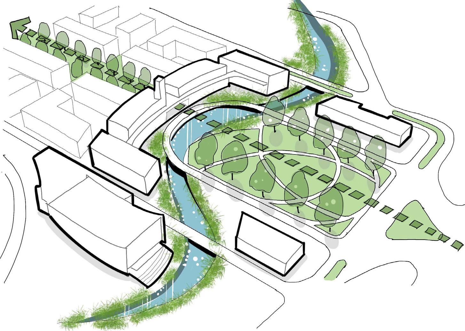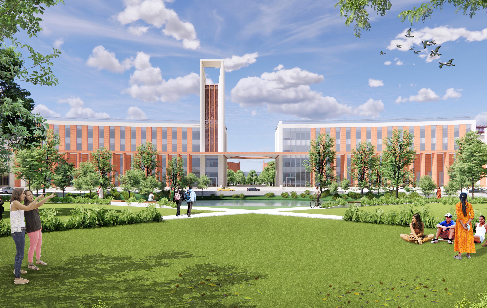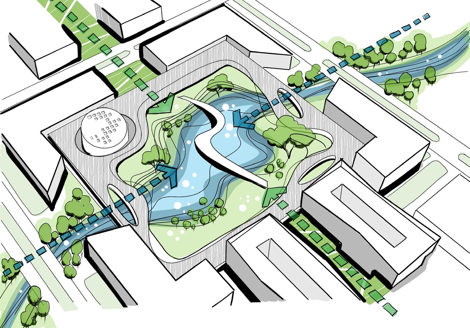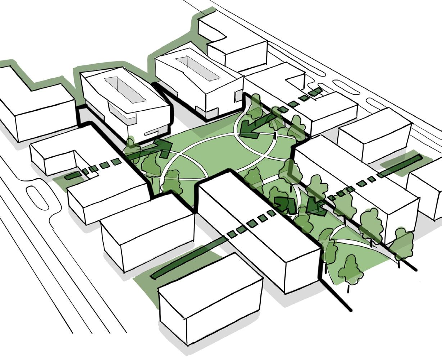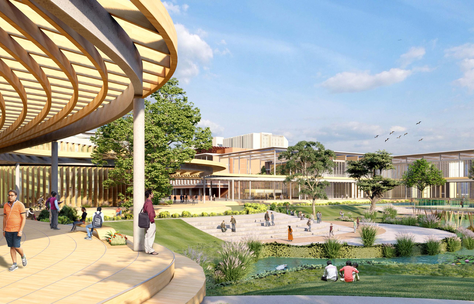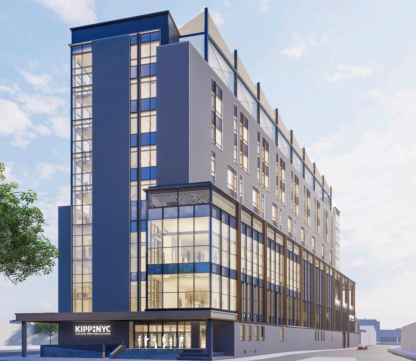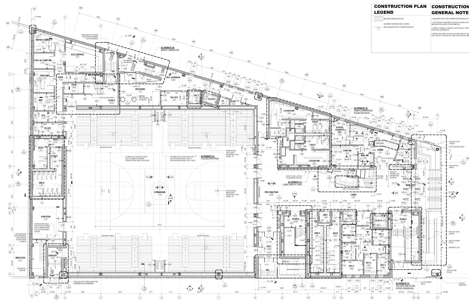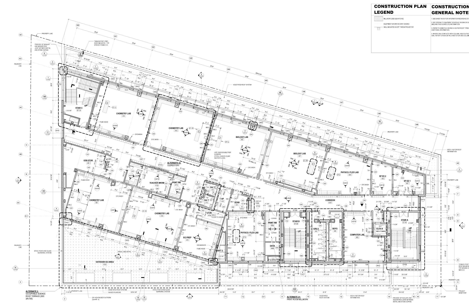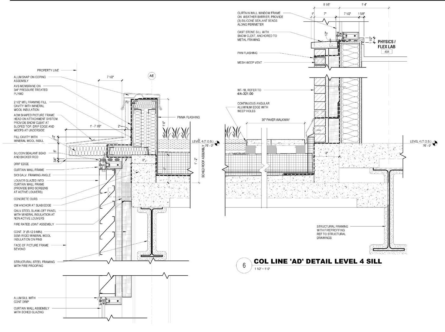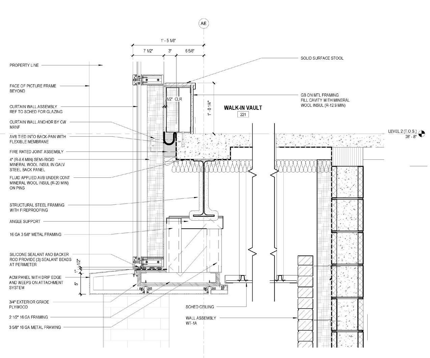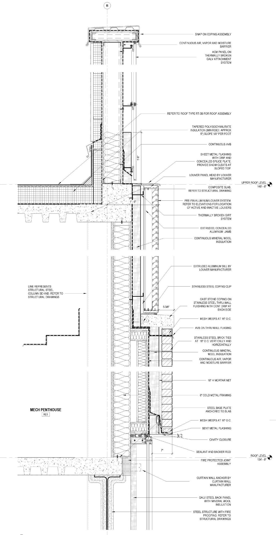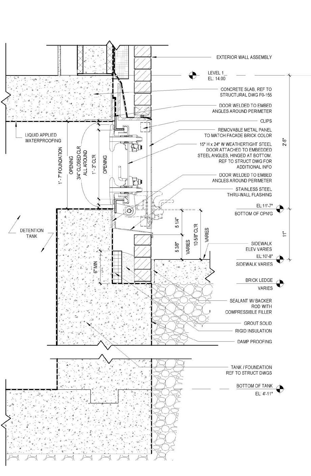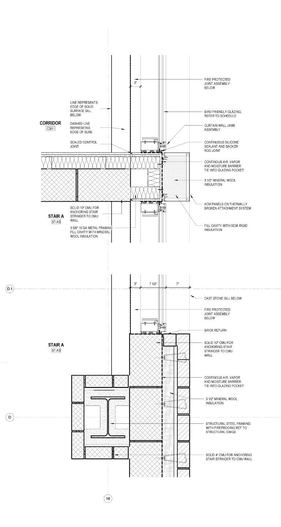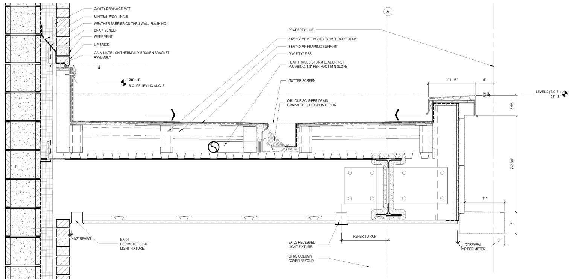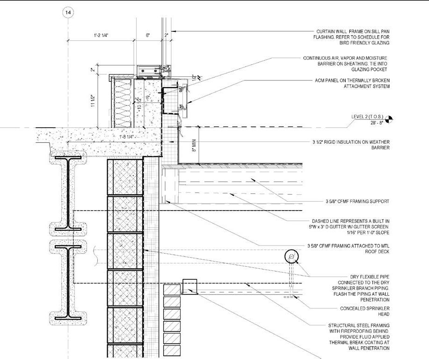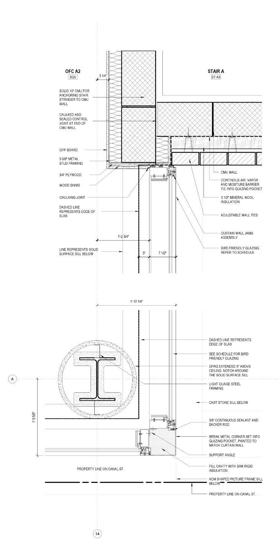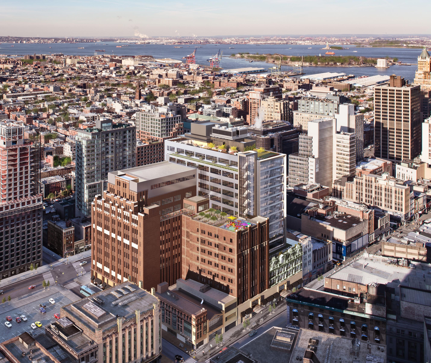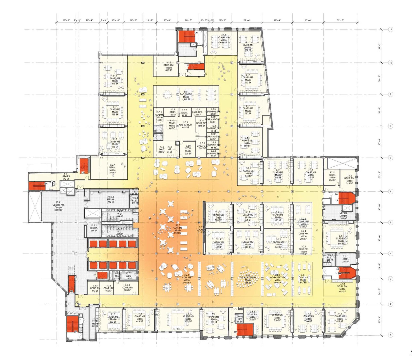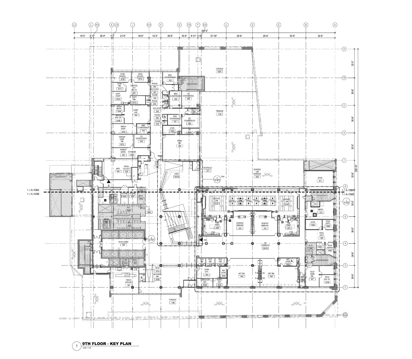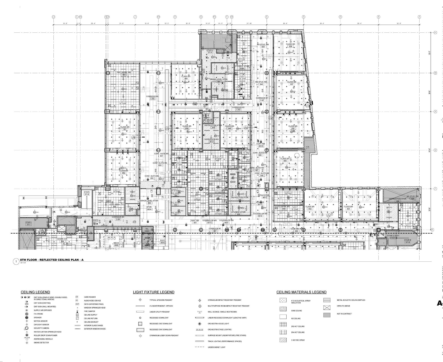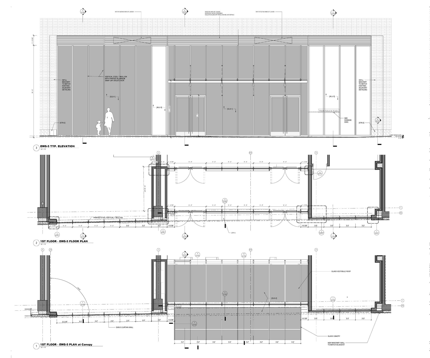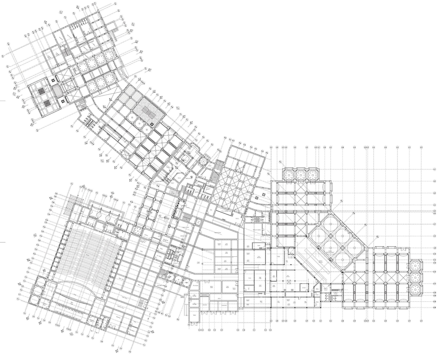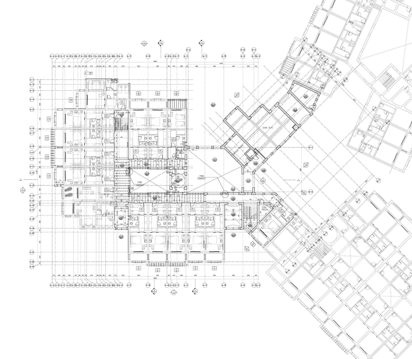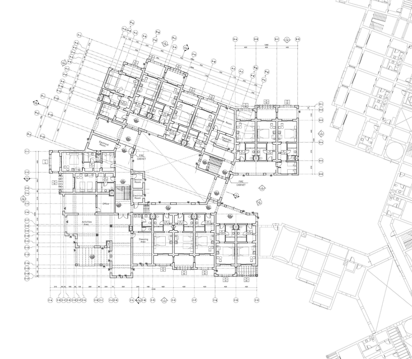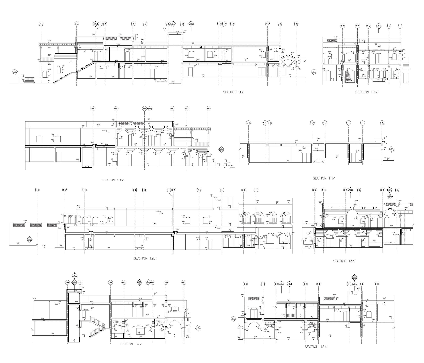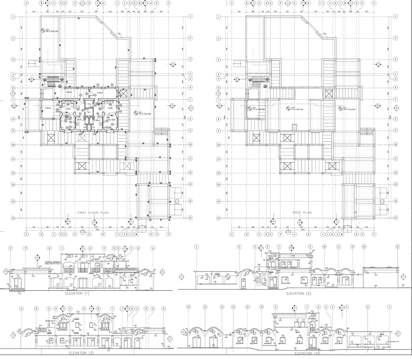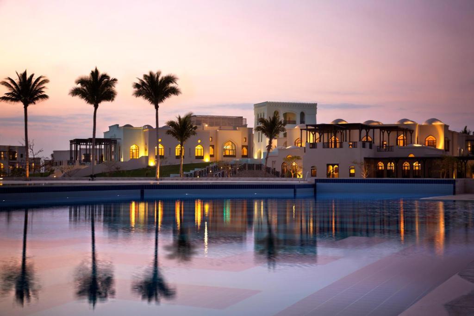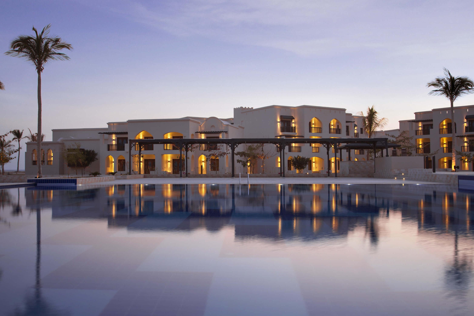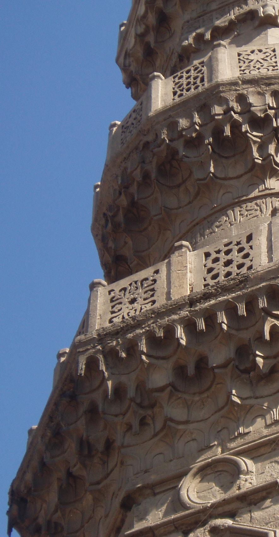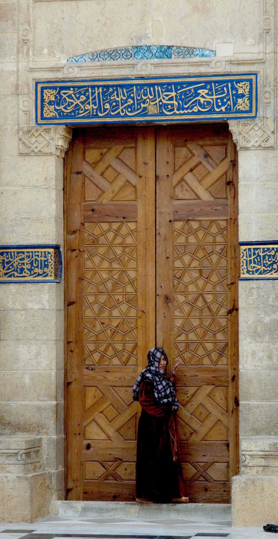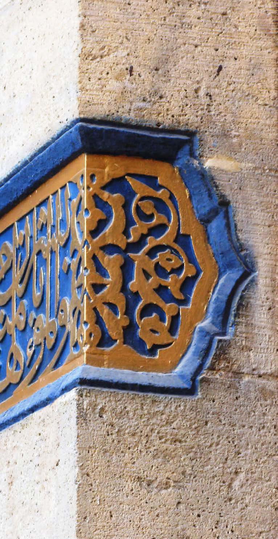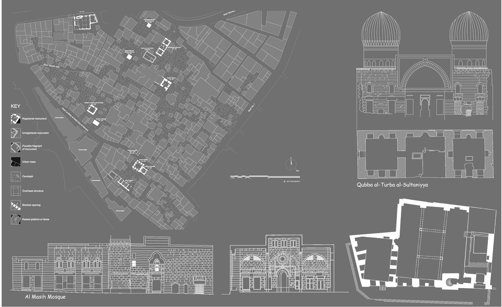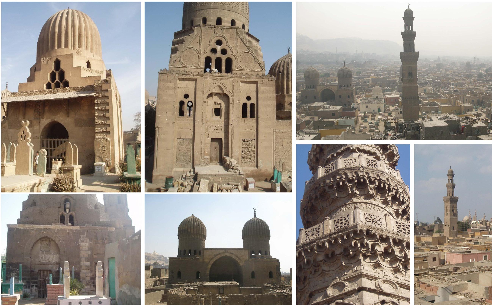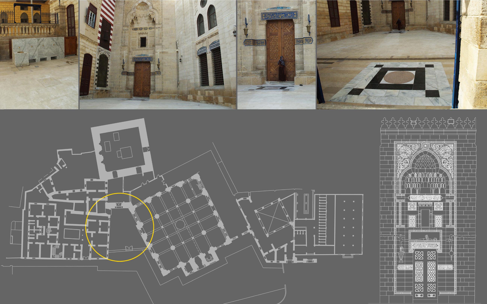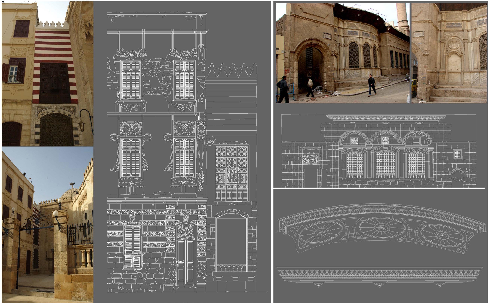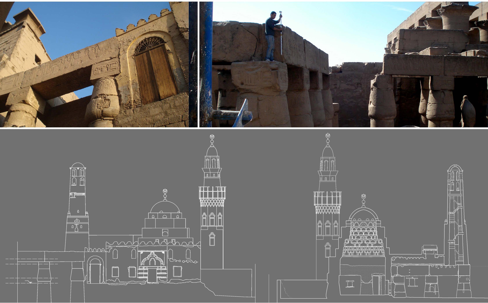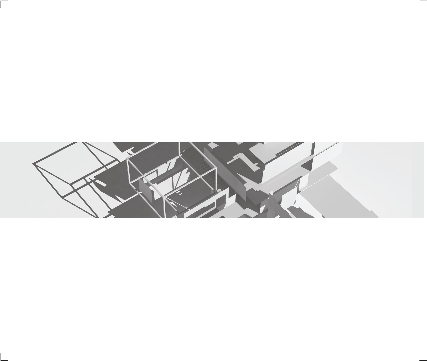 DIAA HASSAN • PROF. WORK
DIAA HASSAN • PROF. WORK
WORK PORTFOLIO
ABOUT ME
My name is Diaa Hassan. I’m an architectural designer who enjoys telling stories.

Some people use crayons, and some recite poetry, but the first of our stories was simply told in the shelter of fire’s light and the warmth of human company. To me, that encapsulated the essence of all architecture.
My goal is to create spaces that bring us together, uplift our communities, better our environment, and, most importantly, continue telling our story.
Project : Shenzhen Natural History Museum Atrium Role : Design, modeling, visualization.
Fabrica�on: Cura, Arduino IDF, Firefly
Bachelor of Architecture
College of Fine Arts, Helwan University. Cairo, 2008
AWARDS
Construc�on Management Training Program
AIA Henry Adams Medal of Excellence
Awarded to the top gradua�ng students in NAAB-accredited programs
Four-month program held by the Arab Contractors’ Technology Ins�tute on Construc�on Management and Technologies. Cairo, 2011 DIGITAL
Junior Conserva�onist | 2013 - 2015
promo�ng sustainable design prac�ces, and coordina�ng the AIA 2030 Commitment’s data collec�on, analysis, and submission.
The Historic Cemetery of Al-Suyu�, Cairo UCLA -Ge�y Collabora�ve Research Project
Firm-wide Data Unit Computa�onal Design Group Responsibili�es include researching, and implemen�ng new workflows to streamline our day to day design process.
Al-Imam al-Shafi’i Mosque, Cairo Urban upgrade of entrance porch and facade restora�on
Ampops - New York Part Time Designer | 2018 - 2019
Mortuary Temple of Amenhotep, Luxor Concept proposal for the Visitors Center and House of Conserva�on
Produced design and construc�on documents for a townhouse renova�on in NY
SKILLS
Master of Architecture Prize Awarded to the top gradua�ng students in recogni�on of consistent excellence in design studio and overall academic achievement
3D Modeling : Rhino, Grasshopper, Sub D, Maya
Arab Contractors - Cairo Site Engineer | 2010 - 2013
The City College of NY- New York Teaching Assistant | Fall 2017
Best Advanced Studio Project Award, 2nd Place
Documenta�on : Autocad, Revit
Selected by a Super Jury of dis�nguished architects invited to review top projects from each advanced studio
Visualiza�on: Lumion, Enscape, Twinmo�on, Vray
Post Produc�on: Adobe PS, AI, ID, AE Affinity Photo, Designer, Publisher
Althea Mustacia Resilient School, Honorable Men�on
Urban Analysis : Urbano, Elk, Urban Footprint, QGis
Received in a compe��on sponsored by the Department of Educa�on in the Philippines, UN Habitat, and Build Academy
Climate Analysis : Ladybug, Honeybee, Diva, Cove Tools
Fabrica�on: Cura, Arduino IDF, Firefly
AWARDS
EXPERIENCE
Perkins Eastman Architects - New York Associate | June 2019 - Present
AIA Henry Adams Medal of Excellence Awarded to the top gradua�ng students in NAAB-accredited programs
Kipp Academy Charter School, New York
Ac�vely involved in the proposal, concept design, schema�c design, design development, and construc�on documents stages.
Construc�on of the A�orney General Administra�ve Building. Management of construc�on work, monitoring health, environment and safety issues, and liaising with construc�on stakeholders
Teaching Assistant for Graduate level Architecture Studio 1.2
RDSF Architects - Cairo Junior Architect | 2008 -2010
Hampikian-Ibrashy For Heritage Management - Cairo Junior Conserva�onist | 2013 - 2015
Master of Architecture Prize Awarded to the top gradua�ng students in recogni�on of consistent excellence in design studio and overall academic achievement
Kuwait University Health and Science Campus, Kuwait
Ac�vely involved in the concept proposal, SD, and DD stages.
Best Advanced Studio Project Award, 2nd Place
Firm-wide Sustainability Group
Selected by a Super Jury of dis�nguished architects invited to review top projects from each advanced studio
Ac�ng as a studio-wide Green Coordinator. Responsibili�es include: promo�ng sustainable design prac�ces, and coordina�ng the AIA 2030 Commitment’s data collec�on, analysis, and submission.
Althea Mustacia Resilient School, Honorable Men�on Received in a compe��on sponsored by the Department of Educa�on in the Philippines, UN Habitat, and Build Academy
Firm-wide Data Unit Computa�onal Design Group
Responsibili�es include researching, and implemen�ng new workflows to streamline our day to day design process.
Ampops - New York
Part Time Designer | 2018 - 2019
Design of Salalah Rotana Resort, 5 Star Hotel, 400 Guest Rooms Design development and construc�on documents
The Historic Cemetery of Al-Suyu�, Cairo UCLA -Ge�y Collabora�ve Research Project
Al-Imam al-Shafi’i Mosque, Cairo Urban upgrade of entrance porch and facade restora�on
Mortuary Temple of Amenhotep, Luxor Concept proposal for the Visitors Center and House of Conserva�on
Arab Contractors - Cairo Site Engineer | 2010 - 2013
Construc�on of the A�orney General Administra�ve Building. Management of construc�on work, monitoring health, environment and safety issues, and liaising with construc�on stakeholders
RDSF Architects - Cairo Junior Architect | 2008 -2010
Design of Salalah Rotana Resort, 5 Star Hotel, 400 Guest Rooms Design development and construc�on documents

