











parks and recreation system master plan
February 2020














parks and recreation system master plan
February 2020

prepared by February 2020


We appreciate the guidance provided by City Council, Parks and Recreation Commission and our Master Plan Advisory Group, as well as the involvement of City staff , stakeholders, interest groups, and residents who have given their time, energy, and ideas to this Master Plan.
Steven Scharf, Mayor
Liang Chao, Vice Mayor
Darcy Paul, Council Member
Rod G. Sinks, Council Member
Jon Robert Willey, Council Member
Barry Chang (former)
Savita Vaidhyanathan (former)
Gilbert Wong (former)
PARKS AND RECREATION COMMISSION
Neesha Tambe, Chair
Gopal Kumarappan, Vice Chair
Helene Davis, Commissioner
Carol Stanek, Commissioner
Xiangchen ‘Minna’ Xu, Commissioner
Meenakshi Biyani (former)
David Fung (former)
Judy Wilson (former)
MASTER PLAN ADVISORY GROUP
Lauv Aeron, Soccer, AYSO Region 35
Ritvik Banakar, Teen Commission alternate
Kinjal Buch, California Cricket Academy
Heather Dean, Cupertino Senior Center
Justin Duran, Creekside Community Church
Leigh Anne Gillis, Cupertino Girls Softball League
Ed Hirshfield, Cupertino Tennis Club
Kevin Jenkins, Cupertino Union School District
Steven Kaufman, Cupertino Union School District
Shani Kleinhaus, Santa Clara Valley Audubon Society
Matt Miller, Blue Pheasant Hackers
Peggy Milovina, Fine Arts League of Cupertino
Don Phillips, Cupertino Little League
Jack Omen, Cupertino Block Leaders
Byron Rovegno, Walk-Bike Cupertino
Josh Selo, West Valley Community Services
Rachel Shahrivar, Fremont
Union High School District
Nancy Sullivan, Fremont Union High School District
Keith Warner, Cupertino Chamber of Commerce
David Wei, Organization of Special Needs Families
Art Zimmerman, AYSO Region 64 and De Anza Youth Soccer League
Bob Colloton (former, Cupertino Senior Center)
Brandi Hucko (former, Garden Gate Elementary School, CUSD)
Mackenzie Mossing (former, Santa Clara Valley Audubon Society)
CITY STAFF
Deborah Feng, City Manager
Randy Schwartz, Interim Director, Parks and Recreation
Christine Hanel, Assistant Director, Parks and Recreation
Roger Lee, Director, Public Works
Gail Seeds, Park Improvement Manager, Public Works
Timm Borden, Interim City Manager, Director of Public Works (former)
Figure 1: Parks and Recreation System Planning Process
Figure 2: City Parks by Classification
Figure 3: City Parks Inventory
Figure 4: Recreation Facilities
Figure 5: Key Groups and Input Opportunities
Figure 6: Key Themes From Community Outreach
Figure 7: Nature Receives the Most and Strongest Support of the Priority Goals for the Parks and Recreation System
Figure 8: Preferred Opportunities to Improve Trails and Connectivity
Figure 9: Preferred Opportunities to Provide Extraordinary Play Opportunities
Figure 10: Diverse Interests in Eight Types of Programming Enhancements
Figure 11: Preferred Options to Incorporate Teen Empowerment in Cupertino Parks and Recreation
Figure 12: High Expectations and High Satisfaction Levels are Both Noted in Outreach Findings
Figure 13: Preferred Options to Enhance Parks and Recreation Facilities to Reflect Cupertino’s Unique Character and Identity
Figure 14: Preferred Partnership Opportunities in Cupertino Parks and Recreation
Figure 15: Preferred Options to Address Cupertino’s Cultural Diversity Through Parks and Recreation Services
Figure B-1: Sites Where Programs are Currently Offered
Table 1: Planning Level Costs for Potential Major New or Expanded Facilities
Table 2: Funding Sources & Their Use
Table A-1: Cupertino Park & Facility Inventory Matrix
Table A-2: Major Recreation Buildings/ Facilities That Are Programmed by Parks and Recreation
Table B-1: Existing Program Service Areas Overview
Table B-2: Participation in City Programs
Table F-1: Site Opportunities for Parks and School Fields Managed by City
Table F-2: New Major Park & Recreation Facility Opportunities
Table F-3: Opportunities for Added Recreation Elements
Table G-1: 2019-2023 City of Cupertino Capital Improvement Program Summary
Table H-1: Sequencing Criteria Evaluation Tool
Map 1: Existing Parks, Open Space and Recreation Resources
Map D-1: Opportunity to Foster Natural System
Map D-2: Opportunity to Enhance Pedestrian and Bike Connectivity
Map D-3: Access to All Public Park Acreage within a 10-minute Walk
Map D-4: Access to Neighborhood-Serving Park Acreage within a 10-minute Walk








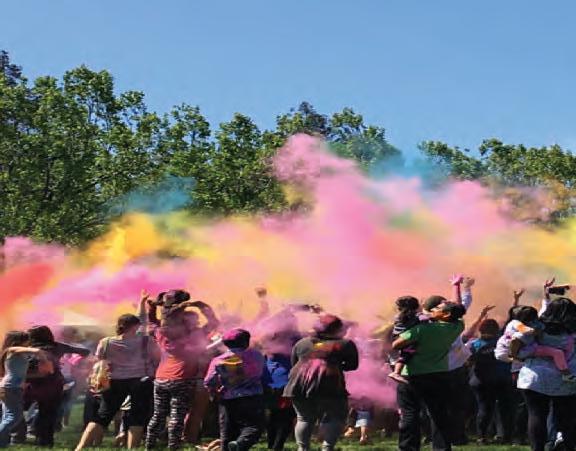


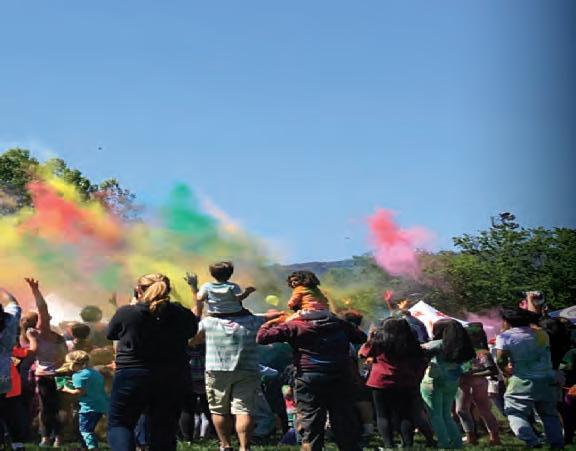







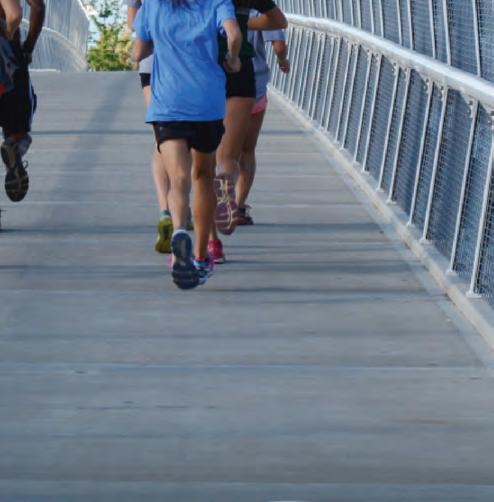
Cupertino is an innovative city located at the west end of the world-famous Silicon Valley. Here, corporate headquarters blend with family-friendly parks and tree-shrouded neighborhoods that climb into the foothills of the Santa Cruz Mountains. Technologically savvy and rich in diversity, our community is noted for its excellence in education, innovation and community livability.
Cupertino’s parks and recreation system is integral to both the fabric or our city and the spirit of our community. Our parks offer green space, respite, and protected natural resources, as well as facilities, programs and events that support community celebrations, health, and lifelong learning. However, our parks system faces several unique challenges. Our high expectations,
evolving needs, high land costs, and multi-cultural character influence how park and recreation services are provided now and will be provided in the future.
This Parks and Recreation System Master Plan (Master Plan) responds to these challenges. It integrates our vision and aspirations into a cohesive strategy to guide the future development, renovation, management and programming of our City’s parks and recreation facilities. The Master Plan will provide direction for the City and Parks and Recreation Department as it improves and enhances parks and recreation through the year 2040.
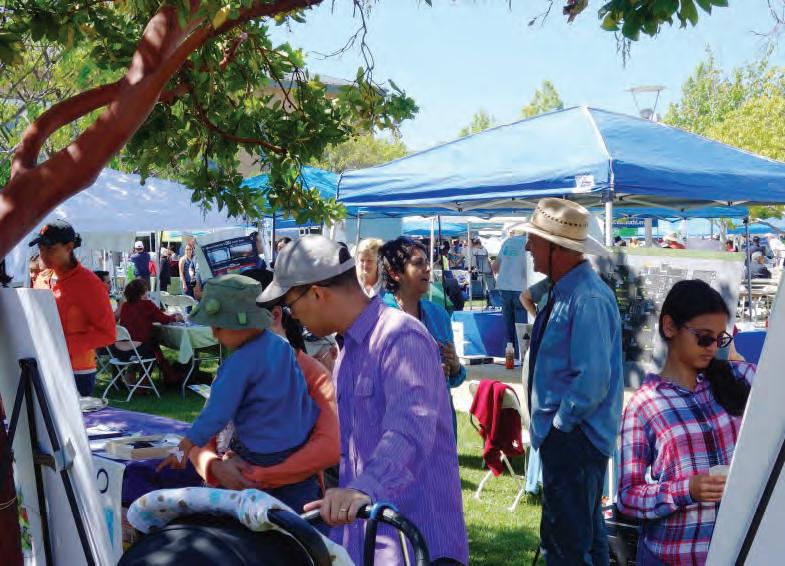
Community preferences, priorities and expectations underpin every recommendation in this Master Plan. As the plan was developed— between 2015 and 2018—residents, stakeholders, partners, businesses, elected officials, staff, youth, and people of diverse cultures were invited to share their aspirations for the parks and recreation system. More than an estimated 2,000 community members provided their input and feedback through varied online and inperson activities.
Our community identified 12 themes to focus on and address through new policies and projects. These include improving park and
facility access and trail connectivity, as well as integrating nature, the arts, and extraordinary play opportunities. Residents want a greater variety of recreation options, plus welcoming, customer-friendly parks and services that reflect the community’s diverse culture and unique characteristics. Empowering youth and teens, supporting social gatherings, and collaborating with partners and stakeholders round out the priorities noted through community feedback. From this community input, the Master Plan’s vision, mission and goals were defined to guide the City in enhancing recreation opportunities for all Cupertino residents.
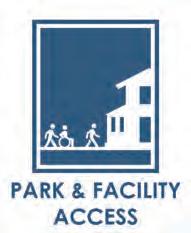

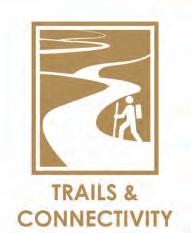
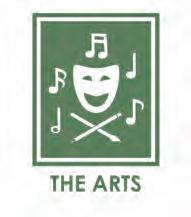

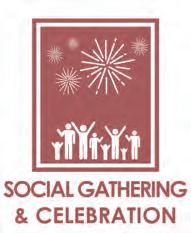
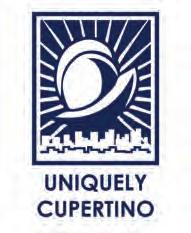
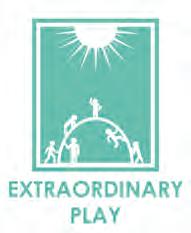
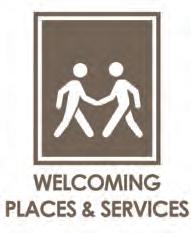

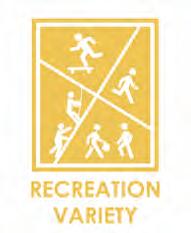
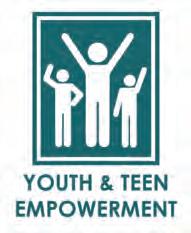

We aspire to create an inspiring, lively, healthy, diverse and sustainable community by connecting our residents to outstanding parks, nature and one another.
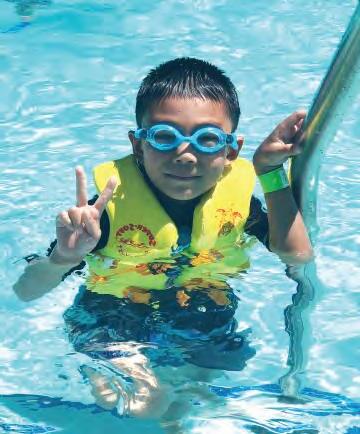
Cupertino:
• PROMOTES parks and public spaces as integral elements of our City’s character;
• RESTORES, preserves, and protects our creeks, meadows, trees and natural areas;
• ENGAGES our diverse residents in healthy, inclusive events and activities; and
• CREATES a safe, connected, walkable and welcoming community.
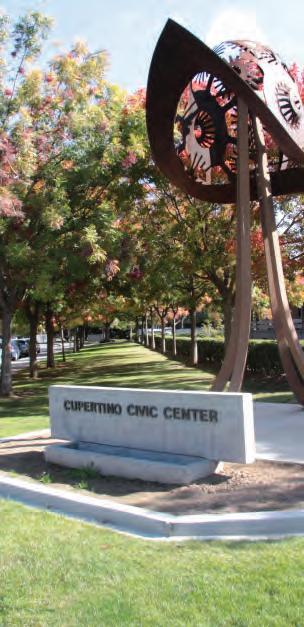
MP1. CONSERVATION Protect nature, trees and natural areas in parks and throughout the city to support wildlife, ecological functions and a stronger connection to Cupertino’s natural environment.
MP2. CONNECTION Provide an interconnected network of multiuse trails, walkways and bikeways, close-to-home parks, and community destinations.
MP3. EQUITABLE ACCESS Distribute parks and facilities throughout the community for easy and equitable access.
MP4. ENHANCEMENT Reinvigorate and revitalize parks and recreation facilities to support broad and inclusive recreation interests.
MP5. ACTIVITY Provide programs, events and services that foster social cohesiveness and lively, diverse activities for people of all ages, abilities, cultures, and interests.
MP6. QUALITY Create high quality recreation experiences, places and services that are welcoming, safe, responsive, comfortable and reflective of Cupertino’s unique character.
MP7. SUSTAINABILITY Provide, manage and maintain parks, facilities, programs and services through sound management and stewardship, sustainable choices and the wise use of resources.
Why do we plan? We developed this Master Plan to align our parks and recreation services with community expectations, to identify the key projects that will transform our community, and to help ensure we have the resources needed to create a parks system that embodies Cupertino’s unique identity and diversity. As noted in Chapter 1, opportunities and challenges must be addressed when renovating City parks, trails, creek corridors, sports fields and recreation facilities to serve residents, employees and visitors, through the year 2040.
An estimated 2,000 public participants and extensive input helped define our vision, mission, and goals, as well as community expectations to enhance and improve our parks, facilities, programs and services. Residents articulated 12 clear themes, as defined in Chapter 2, as well as seven goals that provide the foundation for the policies and projects noted in the Master Plan.
What actions will Cupertino take to support Conservation, Connection, Equitable Access, Enhancement, Activity, Quality, and Sustainability in our parks and programs? Chapter 3 redefines our standards, identifies action items, and notes in detail our objectives for enhancing and increasing our investment in our parks and recreation system.
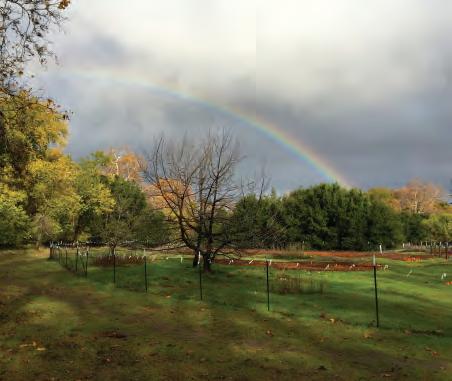
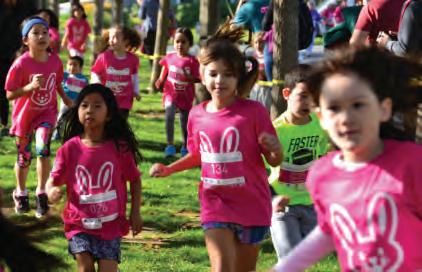

Evolving recreation trends, changing community dynamics, and aging assets will affect our existing parks system through the year 2040, and there will be a need for expanded services. Chapter 4 highlights key projects with the potential to transform existing parks and recreation; expand current joint use opportunities and partnerships; acquire or add new parks, major new facilities, and a variety of recreation elements; expand services for teens and seniors; and protect and augment natural resources and nature in parks. It features the selected key projects from the full list of opportunities that appear in Appendix F.
With strong advisory group advocacy on behalf of the parks system and clear community expectations for better parks and recreation services, the City of Cupertino recognizes the importance of implementing the most critical, innovative actions to support community livability. Chapter 5 describes the early action initiatives already underway, the pilot projects anticipated to diversify recreation elements, capital resources needed for major facility development, and the decisionmaking still needed to develop new parks and facilities. The chapter identifies funding and prioritization strategies to sequence future capital projects.
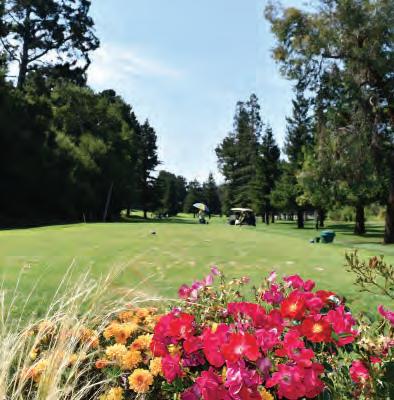

The extensive, transparent Master Plan process included substantial data gathering and analysis along the way. In addition to several reports completed independently by City staff, MIG, Inc., and other professionals, Master Plan appendices consolidate the data, tools and information necessary to implement the plan. These include:
• Appendix A: Park & Facility Inventory
• Appendix B: Recreation Programs Overview
• Appendix C: Community Engagement Methodology
• Appendix D: Park Access and Opportunity Maps
• Appendix E: Park Site Overviews
• Appendix F: Opportunities and Costs
• Appendix G: Potential Funding Sources
• Appendix H: Project Prioritization Tools
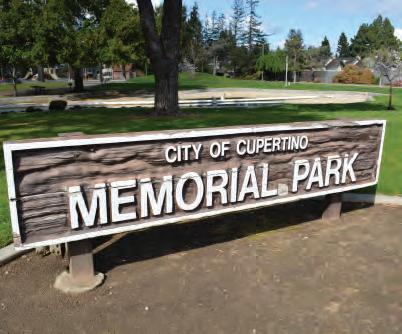
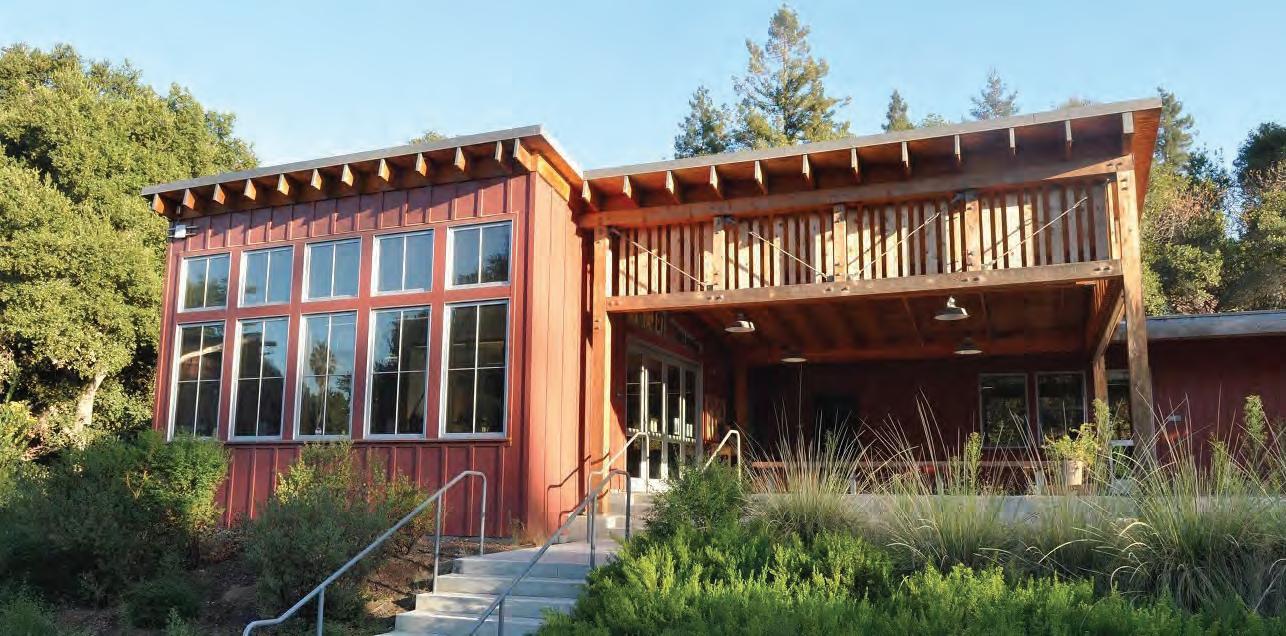
This Master Plan captures our community’s vision and articulates a realistic approach for enhancing our parks, facilities and recreation opportunities. By moving forward with several early action initiatives, the City is already demonstrating its responsiveness to community priorities and its intent to implement this Master Plan.
The City of Cupertino must invest wisely in funding the vision for new parks, facilities, programs and events. This will require proactive planning to identify the right locations, partnerships and mix of features to include in revenue-generating major facilities. It will also require the strategic expansion of existing funding resources, as well as the exploration of new ones to have the funding necessary to care for park assets, steward natural resources, and activate parks, while adding new recreation elements, major facilities, trails and neighborhood parks. Above all, it will require focus, collaboration and innovation as we create the types of parks, facilities and programs that are integral to becoming a model multicultural and livable community for the 21st century.







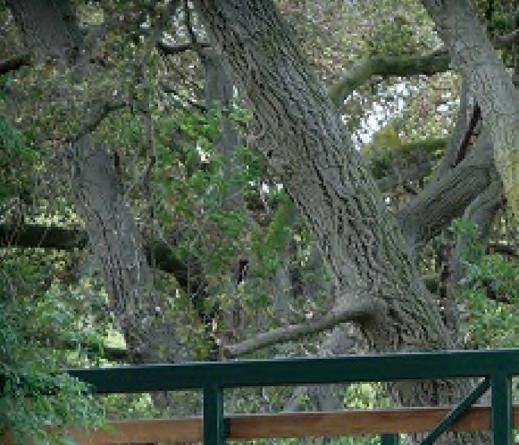









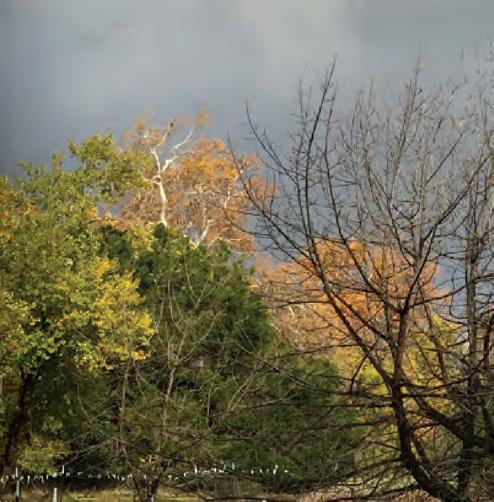




Cupertino is a progressive and highly desirable hometown for people and businesses in Silicon Valley. The City is known for its excellent public schools, parks, and a culturally diverse community that artfully blends innovation with inspiration, collaboration and community livability. It is also known as the home of successful businesses, including the headquarters of Apple, Inc.
The City’s parks and recreation system is a refuge for residents, offering green space, respite and protected natural resources, as well as facilities, programs and events that support community celebrations, sports and other activities. As the City’s population has become more diverse over time, the parks and recreation system has evolved more slowly. City parks have remained traditional, creating opportunities to integrate a greater degree of ingenuity, accessibility and originality into various parks, programs and activities—while retaining the beloved amenities and characteristics of the parks and recreation system.
The City began developing a new Parks and Recreation System Master Plan (Master Plan) to proactively create a parks system for the future that is aligned with the community’s dynamic values and priorities. The Master Plan integrates the community’s vision and aspirations into a cohesive strategy to guide the future development, renovation, management and programming of City parks and recreation facilities. The Master Plan will provide direction for the City and Parks and Recreation Department and improvements to the parks and recreation system through the year 2040.
This Master Plan incorporated relevant data and policies from several documents:
▪ General Plan (2015)
▪ ADA Self-Evaluation and Transition Plan (2015)
▪ Bicycle Transportation Plan (2016)
▪ Pedestrian Transportation Plan (2018)
The planning process provided residents a chance to re-imagine current and future park and recreation opportunities. An extensive public engagement process helped assess community needs and priorities, while identifying opportunities to meet those needs in the future. An estimated 2,000 community members provided their input and feedback through a dozen varied online and in-person activities. The planning process also identified the broad community support to preserve and enhance recreation, walkability, access to open spaces, and Cupertino’s sense of place and quality of life.
The project team designed a multi-phased planning process to develop a comprehensive and innovative Master Plan that reflects the community’s aspirations (Figure 1). In 2015, the City initiated a public outreach effort and began evaluating demographics, trends, policies, parks, facilities and programs to provide a foundation of information for subsequent analysis. Initial findings were discussed with City Council, the Parks and Recreation Commission, the Parks and Recreation Management Team and a Master Plan Advisory Group to ensure the plan reflected community priorities. Subsequent phases built upon this initial feedback and assessments to create Master Plan goals, opportunities and an action plan for the future.
In addition to input collected through extensive outreach and engagement efforts, the Master Plan draws from several studies completed as part of the planning process:
• Demographics Analysis
• Trends Analysis
• Existing Parks and Facilities Summary
• Recreation Program Overview & Analysis
• Community Outreach & Vision Summary
Chapter 1: Introduction provides an overview of the planning process, the existing parks and recreation system, and plan organization.
Chapter 2: Vision and Goals details the community engagement process and outreach themes that informed the Master Plan’s vision, mission, and goals.
Chapter 3: Systemwide Objectives and Actions identifies recommended actions to enhance and manage the parks and recreation system.
Chapter 4: Opportunities Highlights presents key opportunities for existing City parks, new major facilities and added recreation elements.
Chapter 5: Implementation summarizes the type of funding investment needed, identifies the process by which capital projects can be prioritized, and provides highlights of key initiatives already moving forward.
A series of appendices provides technical documentation.
Appendix A: Park & Facility Inventory summarizes and classifies park and facility data associated with sites in the existing parks system.
Appendix B: Recreation Programs Overview summarizes the Department’s existing programs and events, documenting current services and participation.
Appendix C: Community Engagement Methodology describes the approach and key tasks associated with the public outreach effort.
Appendix D: Park Access and Opportunity Maps presents a series of analysis maps for parks, trails and natural areas that informed the development of planning objectives and actions.
Appendix E: Park Site Overviews describes each site in the City’s park system, noting existing amenities and facilities, any recent or planned improvements, and opportunities for future site enhancements.
Appendix F: Opportunities and Costs presents three opportunities matrices and identifies the cost assumptions and cost estimates for facilities.
Appendix G: Potential Funding Sources provides an overview of existing funding sources and presents options for enhancing existing funds and adding new funding sources.
Appendix H: Project Prioritization Tools presents a checklist and sequencing criteria to assist in screening and prioritizing future projects.
The City of Cupertino owns or manages 224 acres of parks, trails, creek corridors, sports fields and recreation facilities at 32 sites. These include a variety of parks ranging from smaller neighborhood parks to large parks that attract people from across the community. Residents also benefit from nearby Santa Clara County parks, open space preserves, and other local parks and recreation resources owned and managed by other providers. (See Appendix A.)
Figure 2 and Map 1 illustrate the different types of parks and their distribution. The City has two “community parks:” Memorial Park and Stevens Creek Corridor Park. For purposes of this Master Plan, Stevens Creek Corridor Park (SCCP) includes the continuous lands along Stevens Creek from McClellan Road to Stevens Creek Boulevard, which are owned by the City and Water District. The SCCP, includes adjacent parcels and multiple facilities, such as Blackberry Farm Golf Course, Blackberry Farm Park, McClellan Ranch Preserve, McClellan Ranch West, Stocklmeir Ranch.
Together, City parks contain traditional park amenities such as sports fields, sports courts, restrooms and playgrounds. Cupertino’s
parks are well-maintained, with standardized landscapes and facilities. Many are decades old and could do more to integrate natural resources and habitat. Some newer parks, such as Sterling Barnhart, provide newer design features, and the Environmental Education Center in McClellan Ranch Preserve in the Stevens Creek Corridor Park is a state-of-the-art green building.
City parks and facilities are also home to countless events and programs offered in a variety of different program service areas, ranging from Aquatics to Lifelong Learning & Enrichment. (See Appendix B.) Within the parks system, nine indoor facilities support recreation and community activities:
• Portal Park Building
• Creekside Park Building
• Wilson Park Ceramic Center
• Environmental Education Center
• Monta Vista Recreation Center
• Quinlan Community Center
• Senior Center
• Sports Center
• Community Hall
In 2017, an estimated more than 347,000 people participated in recreation programs. Of these, approximately 60,000 attended community events based in Cupertino’s parks.

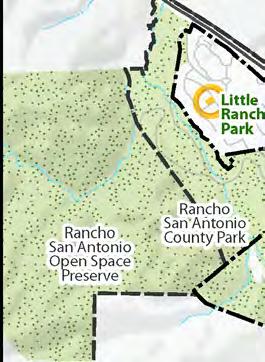


























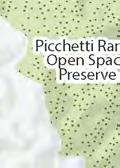
















































































COMMUNITY PARKS | 2 sites | 85.8 total acres
Examples: Memorial Park, Stevens Creek Corridor Park
Definition: Community parks are larger parks (20+ acres) that provide unique recreation opportunities and serve the entire community. These parks consist of a single contiguous site or several functionallyand geographically-linked use areas that provide a variety of recreation facilities. They typically include specialized facilities and space for large group gatherings, programming and events.
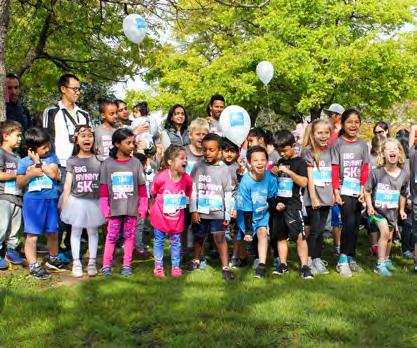
NEIGHBORHOOD PARKS | 8 sites | 66.4 total acres
Examples: Creekside Park, Jollyman Park, Wilson Park
Definition: Large neighborhood parks, varying between 4 acres and 13 acres in size, provide a range of passive and active recreation opportunities for surrounding neighborhoods. They typically include play areas, picnic areas, open lawn areas, and sports courts. Several also include programmable and reservable facilities, such as sports fields and small recreation centers.

NEIGHBORHOOD PARKS | 6 sites | 6.8 total acres
Examples: Little Rancho Park, Sterling Barnhart Park
Definition: Small neighborhood parks provide essential recreation opportunities for nearby neighbors. Typically less than 3 acres in size, these parks may include play areas, open lawn areas, and picnic tables/benches. Some include sports courts.
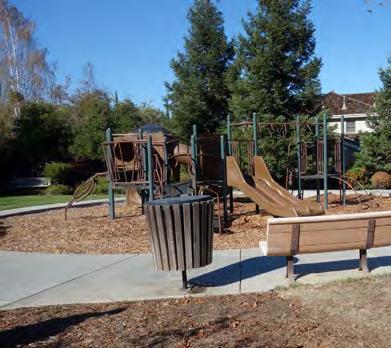
Examples: Civic Center Plaza, Mary Avenue Dog Park, Cupertino Sports Center
Definition: Special use sites support unique recreation opportunities serving all or most of the Cupertino community. These single-purpose sites may include specialized recreation facilities not found elsewhere in the parks system. Urban plazas, civic space, dog parks and sports complexes (without other uses) are considered special use sites.
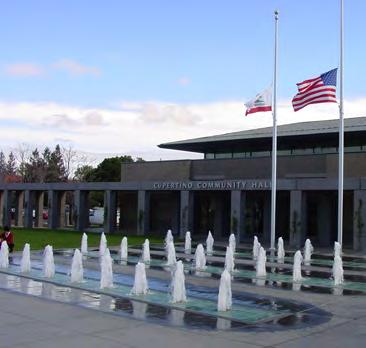
Examples: Eaton Elementary, Lincoln Elementary, Kennedy Middle School
Definition: This category includes sports fields at nine school sites managed through a joint use agreement. These sports fields provide additional recreational opportunities to the community when not in use by the schools.
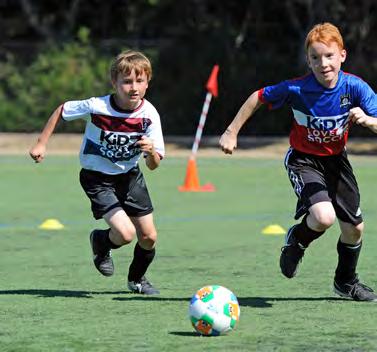
Examples: Don Burnett Bicycle-Pedestrian Bridge & Trail, Saratoga Creek Trail (acreage excludes Stevens Creek Trail)
Definition: Trail corridors include trails and associated greenways that link destinations in the community. These typically are single-purpose linear features not located within parks of other types. These trails may extend beyond Cupertino and connect to surrounding cities and regional trail systems.
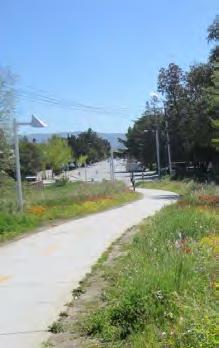
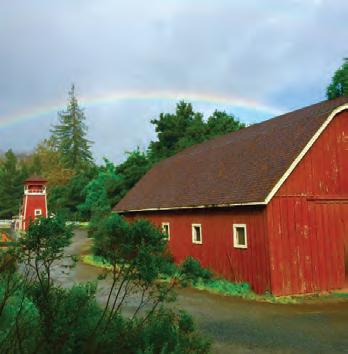
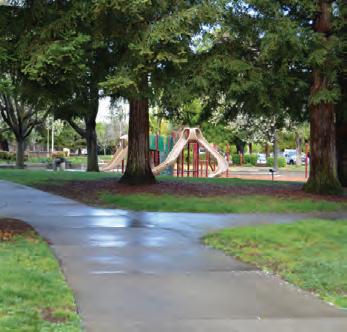
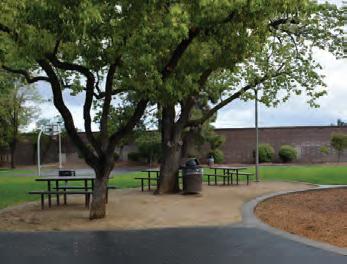

FIGURE 3:
PARKS INVENTORY (CONT.)
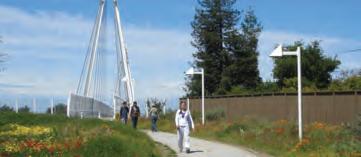

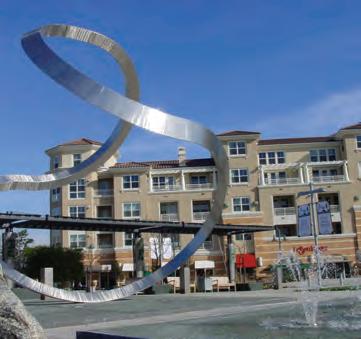
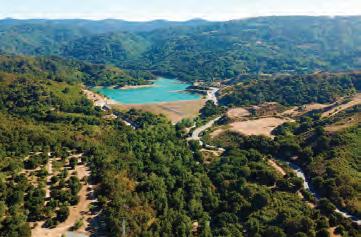
RECREATION RESOURCES

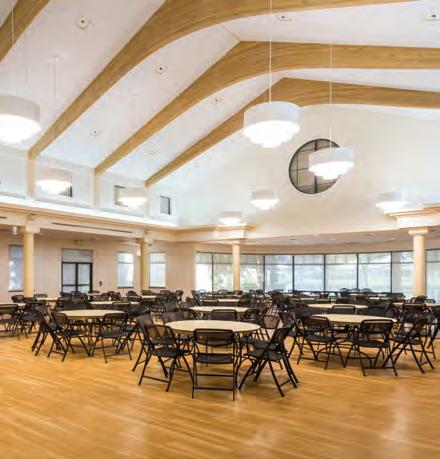
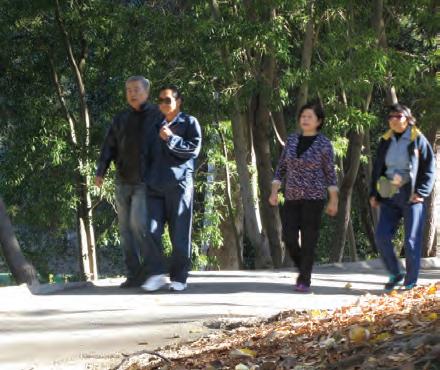
NUMBER OF CITY OWNED OR MANAGED SITES WITH THESE TYPES OF FACILITIES
Athletic Facilities
12 with Baseball/Softball Fields
12 with Soccer Fields
5 with Basketball Hoops
4 with Tennis Courts
1 with Cricket Field
1 with Volleyball Court
Outdoor Recreation Facilities
17 with Playgrounds
14 with Picnic Areas
13 with Open Field/Lawn Areas
2 withWater Play
1 with Amphitheater
1 with Community Gardens
1 with Horseshoe Pits
1 with Swimming Pools
Indoor Facilities
8 with Recreation Buildings
5 with Other Buildings
Trails/Natural Areas
4 with Trails
3 with Natural Areas
Amenities
16 with Restrooms
11 with Barbecue Grills
6 with Concessions
4 with Wi-Fi
4 with Reservable Picnic Areas
The City of Cupertino is an innovative city with unique challenges and considerations that affect a parks and recreation system master plan. Generally speaking, this is a community of high expectations, evolving needs, and city characteristics that influence how park and recreation needs are currently met and will continue to be addressed in the future.
The City of Cupertino celebrates the cultural diversity and unique demographic makeup of its community. Based on the 2017 Community Survey Report by Godbe Research, 64% of the population identifies as Asian, including 33% of the population identifying as Chinese and 18% identifying as Indian. Residents are highly educated, with 74% holding bachelor’s, graduate
or professional degrees. Not surprisingly, Cupertino is a community that prides itself on providing exceptional educational opportunities and supporting the achievement of its teen and youth community. Most residents (78%) live in family households, and currently, there are a large percentage of households with children. However, the numbers of children are expected to decline over time while numbers of older adults and retirees will increase, changing recreation needs in the future. Supporting the overall well-being of Cupertino’s youth as well as serving the increasing number of elders are both priorities for the community—as is serving residents of all ages, interests, abilities and needs. Recreation programs, events and facilities must be family-friendly and highly diverse to serve the City’s population.

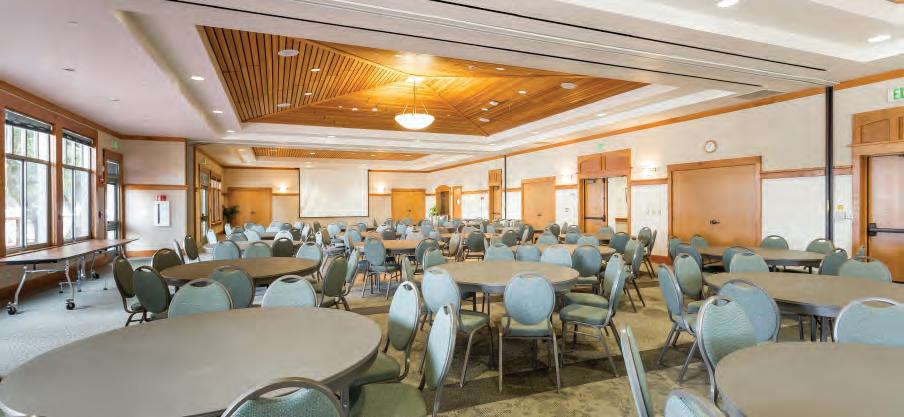
Cupertino also is a growing community. The current population of 62,545 residents is projected to increase 7.4% over the next 20 years. This means that 71,200 residents may live in Cupertino by 2040 (Association of Bay Area Governments). This will add to the existing demands and needs for parks, recreation facilities and programs.
Finally, Cupertino is a built-out city, with little or no open space available to acquire as park land. Land is extremely expensive, and a regional housing shortage creates a competing need for land, including undeveloped and redeveloping areas. This combination of factors makes prospects for adding new parks and large facilities challenging and critically important as some new housing is anticipated to be higher density with less outdoor space.
As a result of the lack of undeveloped land, new recreation facilities are expected to be built primarily in existing parks or in collaboration at partner sites. In existing City parks, the addition of new facilities has the potential to displace existing open space and facilities or sport fields. The growing population will also increase the demands on existing parks, sparking competing uses and increasing maintenance costs. For this reason, any potential projects must be considered carefully in the context of the community’s vision and priorities, and innovative and creative solutions will be needed to serve residents in the future.








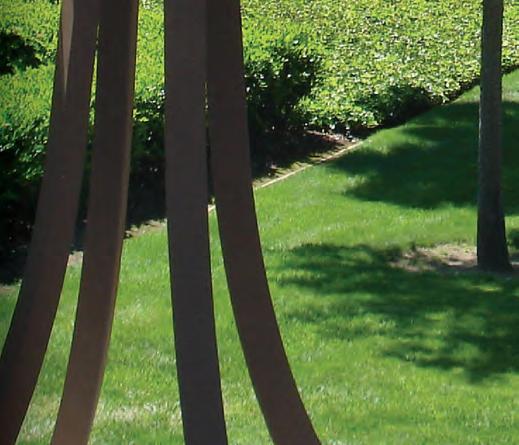
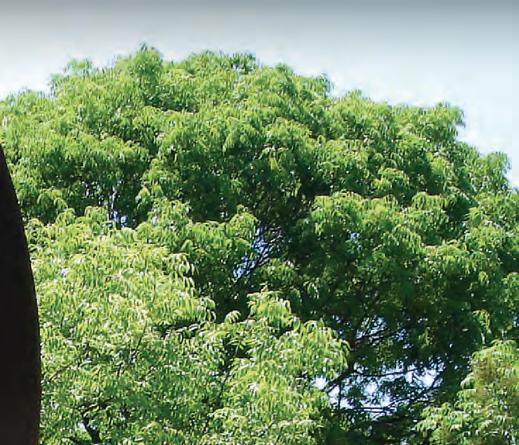
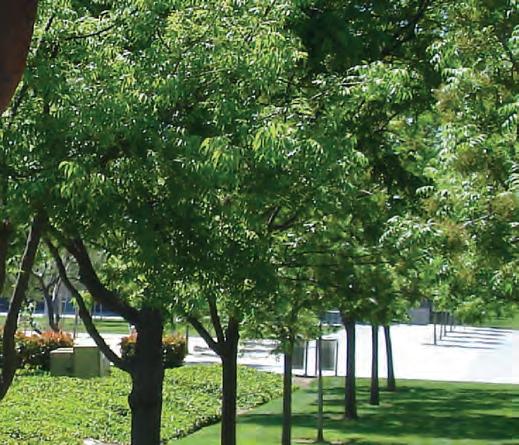


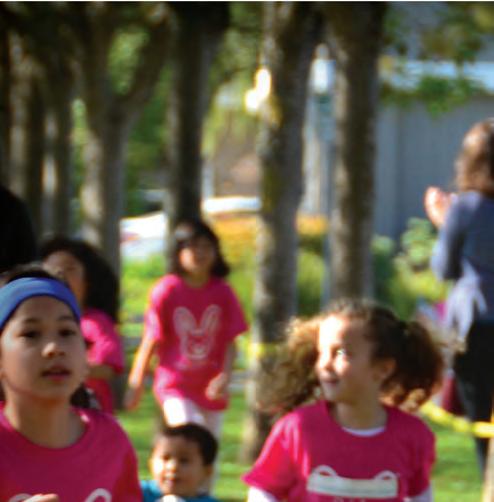
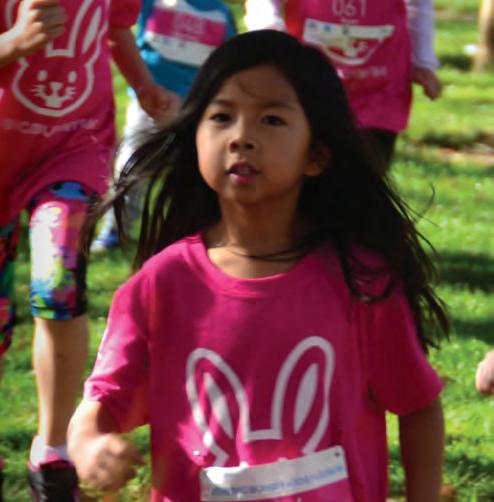
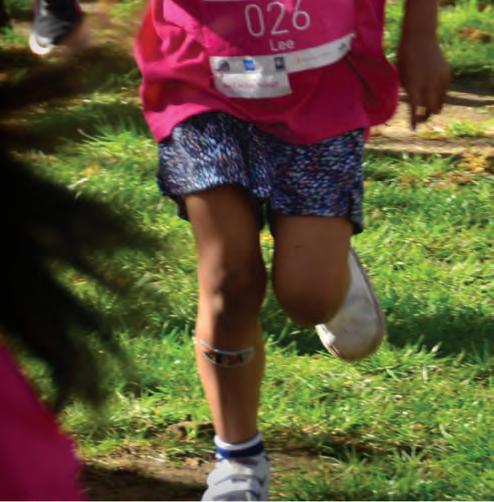
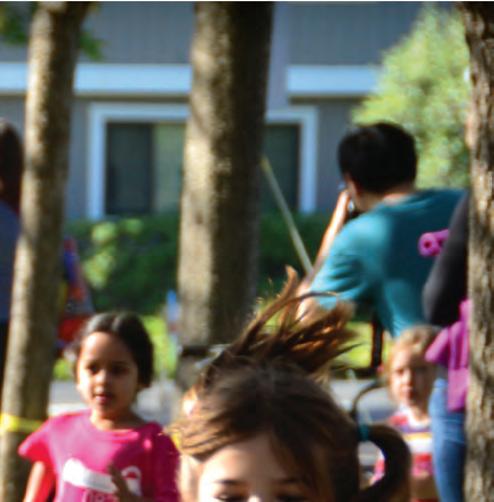
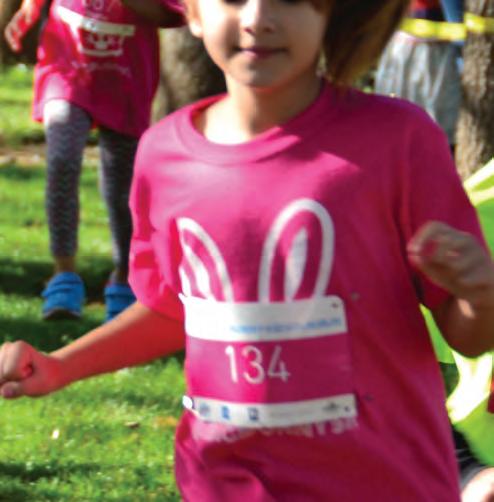

Since 2015, the City of Cupertino has collected insights from community members and stakeholders to shape the Parks and Recreation System Master Plan (Master Plan). A robust community engagement process was critical to defining the community’s vision and aspirations
for the future. Following a short overview of the community and community engagement process, this chapter summarizes the key themes heard through community feedback that were used to develop the City’s vision, mission, and goals for parks and recreation.
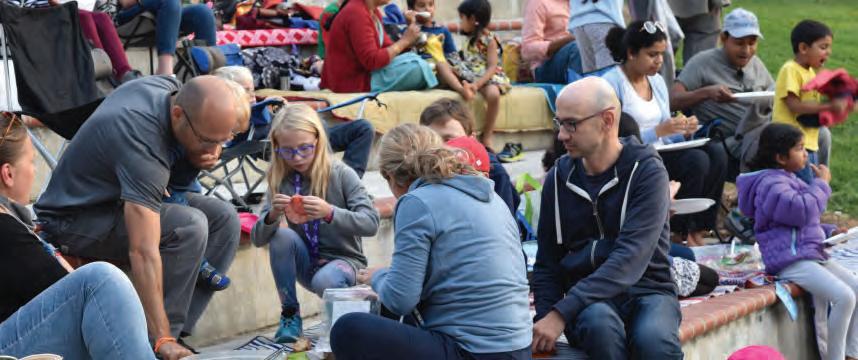
To ensure that the Master Plan reflects the priorities of a diverse community and that the parks and recreation system effectively serves all residents, a robust community outreach and engagement process involved four key groups and many different community input opportunities. (See Appendix C for details.)
AND STAKEHOLDER INPUT
More than 2,000 participants were estimated to be involved in the following activities:
▪ Citywide Survey
▪ Intercept Events
▪ Stakeholder interviews
FIGURE 5: KEY GROUPS AND INPUT OPPORTUNITIES
Four groups provided ongoing guidance for the Master Plan
▪ City Council
▪ Parks and Recreation Commission
▪ Master Plan Advisory Group
▪ Parks and Recreation Management Team
▪ Public Community Workshop
▪ Block Leader Workshop
▪ Council and Community Leader Interviews
▪ Recreation Staff Focus Group
▪ Vision and Goals Questionnaire
▪ Parks and Recreation Commission-hosted Community Workshops
▪ Parks and Recreation Commission Meetings
▪ City Council Meetings or Study Sessions
▪ Draft Plan Review Meetings
Through thousands of comments, Cupertino residents articulated 12 clear priorities and aspirations for City parks, trails, natural areas, programs and events. These key themes were integrated into the vision, goals and opportunities that will shape the future of Cupertino’s parks and recreation system.












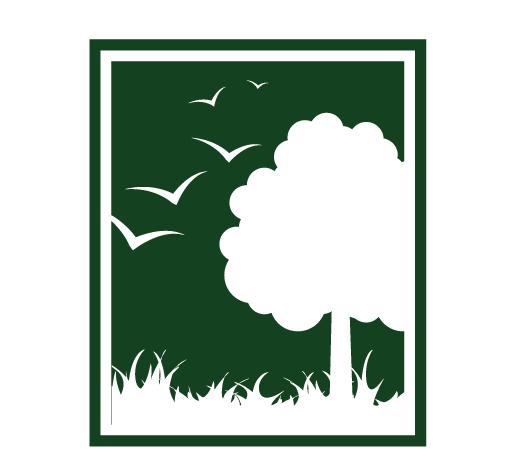
Community members want more opportunities to connect to nature.
Expanding access to nature is a top priority for the community. Throughout all outreach activities, participants consistently favored incorporating nature and increasing access to natural open space over other potential enhancements. Community priorities include improving or restoring creeks, meadows, and wildlife habitat in existing parks, as well as planting more trees and native plants in public spaces. Stakeholders, Council members and
residents noted the importance of environmental education and nature programs in connecting people to nature. Gardening and nature play were seen as additional opportunities to connect to nature. As the City renovates its parks, residents would like to see a decreased emphasis on large lawn areas and more focus on retaining a site’s natural character. City parks could better highlight existing natural amenities and tree cover, adding to the City’s overall “natural capital.”
85% of Citywide Survey respondents noted that improving access to natural open space is needed
FIGURE 7: NATURE RECEIVES THE MOST AND STRONGEST SUPPORT OF THE PRIORITY GOALS FOR THE PARKS AND RECREATION SYSTEM (VISION AND GOALS QUESTIONNAIRE)
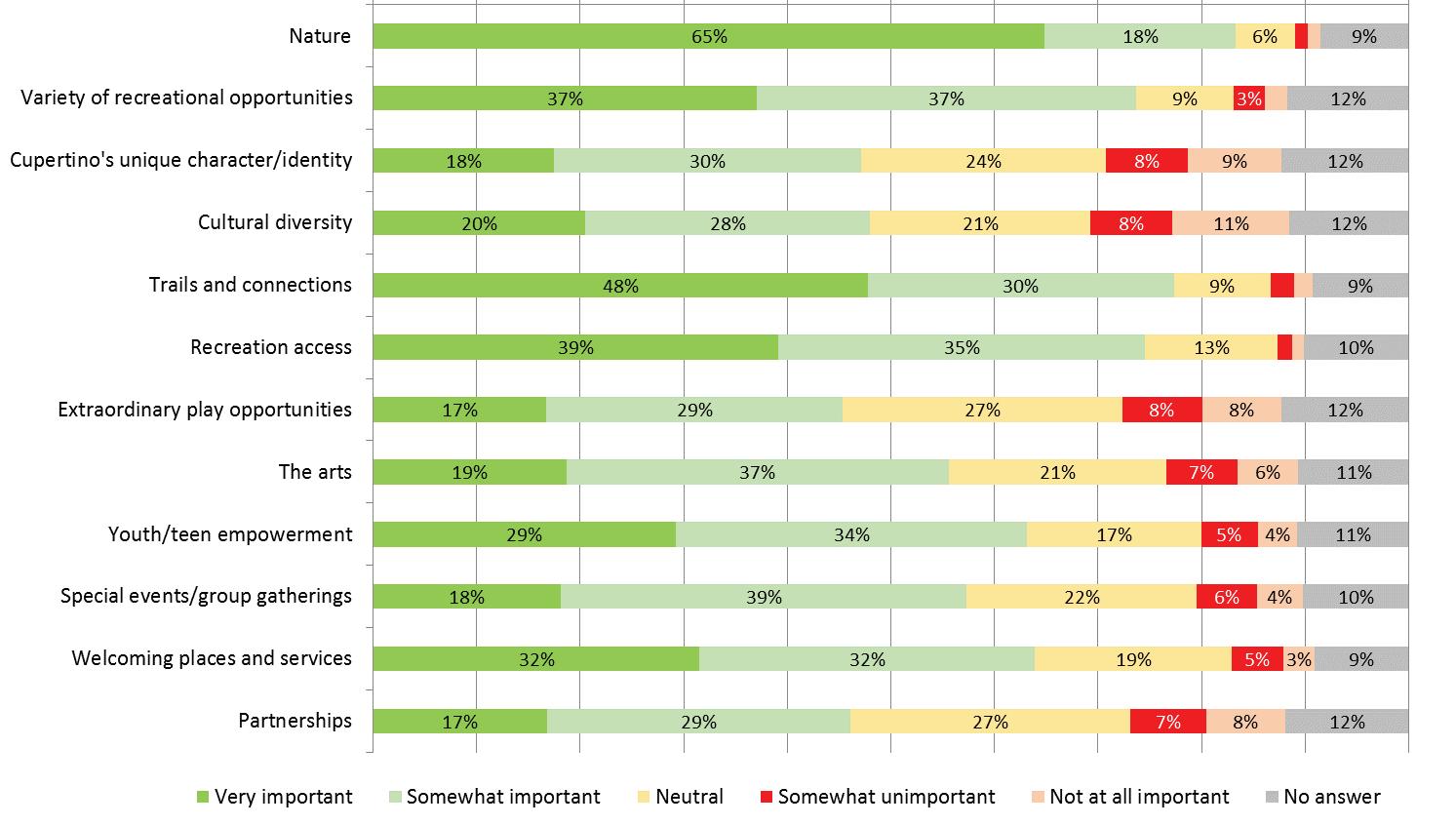
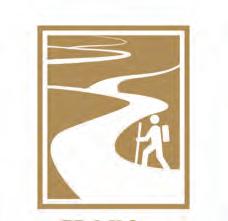
Residents value trails and desire more opportunities for walking and biking in Cupertino.
Residents, stakeholders and Council members all expressed a desire to build a connected network of trails and paths in Cupertino. Residents value trails for recreation and fitness and as places to hike with friends and family, walk their dogs, exercise, and experience nature. To reduce traffic congestion and increase mobility options, many residents recommended the City develop a comprehensive network for biking and walking, linking parks to neighborhoods and other
destinations. Stakeholders also recommended providing amenities such as pathway mile markers, bike parking, bike repair stations and water bottle fill-up stations to promote active (i.e., non-motorized) transportation.
Outreach respondents would like to see City trails connected to regional trails and nearby County parks and open space preserves. Many residents recommended extending Stevens Creek Trail to link to county land and open space areas. Residents value diversity in terms of trail types, such as jogging paths, loop trails, bike trails, guided hikes, and interpretive trails.
80% of Citywide Survey participants favor adding trails and pathways
FIGURE 8: PREFERRED OPPORTUNITIES TO IMPROVE TRAILS AND CONNECTIVITY (VISION AND GOALS QUESTIONNAIRE)*

*In figures 8, 9, 11, 13, 14 and 15, questionnaire respondents could choose up to two responses from a list of six to eight options. The percentage noted reflects the percentage of respondents that chose this option.
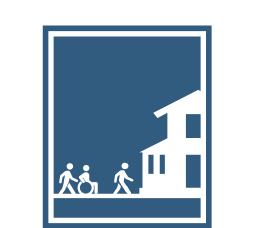
Residents want easy, enhanced access to parks and recreation opportunities.
Providing better pedestrian and bike connections is the community’s preferred strategy to enhance access to recreation opportunities. Residents also recommend providing park land and trails in underserved areas, and creating accessible and inclusive play areas. The eastern side of Cupertino was identified as an area in need of improved access to recreation opportunities. In other areas, lack of parking and poor bike and
pedestrian accessibility were identified as the top barriers preventing residents from using City parks.
The provision of amenities such as restrooms and benches are additional ways to improve park use and make parks more accessible to families, seniors and others in the community. Residents also expressed interest in adding year-round sports and aquatics facilities, and some field sports teams favor all-weather artificial turf fields. Overall, many residents highlighted the importance of ensuring that facilities continue to be accessible to families with children, residents with special needs, and older adults.

Needs for quality neighborhood parks, similar to Sterling Barnhart park, were noted in east and north Cupertino. (Council and Community Leader Interviews)

Residents appreciate community events and would like to see more spaces in Cupertino for bringing people together.
Cupertino parks, programs and events play an important role in connecting residents socially. Many residents would like to see the City organize more neighborhood events, such as concerts and movies at neighborhood parks. Providing additional smaller events serving different neighborhoods is more favored than creating more citywide community events. Nonetheless, stakeholders and other residents support and noted the popularity of citywide events and festivals, such as the Big Bunny run, Harvest Festival, Diwali and 4th of July events.
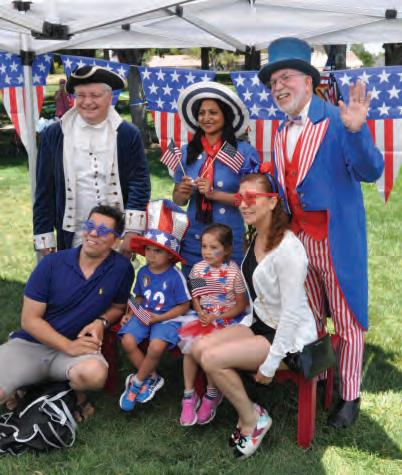
Residents would like to see additional spaces that could increase the variety and size of community-serving events. Residents also value increased opportunities for outdoor health and fitness events, such as races, walkathons or park boot camps. Overall, residents hope to see more community events and activities to celebrate the strong sense of community in Cupertino.
respondents want small events in neighborhood parks, such as movies in the park, neighborhoodscale concerts and recreation activities

Special events are selected as the most popular type of program enhancement. (Intercept Events)

Cupertino desires a variety of play experiences for all ages and abilities.
Diversifying play experiences emerged as a priority for residents across all engagement efforts. Participants stressed the importance of providing play opportunities for all age groups, from children to seniors, and ensuring they are accessible to people of all abilities. Community members would like to see enhanced water,
nature and adventure play by providing specialized amenities to support those play experiences. Residents also highlighted the need to look beyond modular and traditional playgrounds, by adding unstructured and diverse play opportunities, such as climbing towers, water play, and play equipment for people of every ability level.
50%
respondents think the City should support more play opportunities for all age groups
FIGURE 9: PREFERRED OPPORTUNITIES TO PROVIDE EXTRAORDINARY PLAY OPPORTUNITIES (VISION AND GOALS QUESTIONNAIRE)
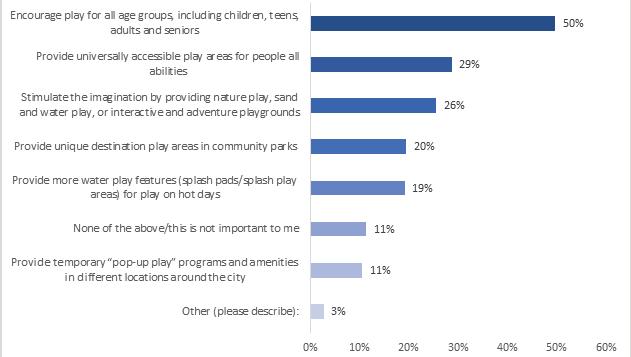
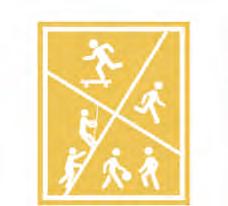
Residents and visitors desire a wide range of recreation options.
Cupertino is a diverse community with a keen interest in diverse recreation. Outreach findings indicate that residents expect a greater variety of recreation options, including unique, highquality attractions for residents and visitors. The wide range of recreation interests includes a need for different types of facilities and programs that support visual and performing arts, nature and
environmental education, sports and fitness, and more. Community members want to see different types of facilities that go beyond standard recreation offerings, such as non-traditional, multi-purpose facilities.
Community members recommended adding varied facilities such as a parcourse, outdoor exercise equipment, and moveable seating to City parks, as well as traditional elements such as basketball courts.
74%
respondents believe that having a greater variety of facilities and programs is important
Performing, visual, cultural arts
Classes for lifelong learning
Before and after school programs
Nature and environmental programs
Aquatic programs
Adult sports/fitness
Youth sports/fitness
Special events (i.e. Earth Day, 4th of July, festivals, etc.)
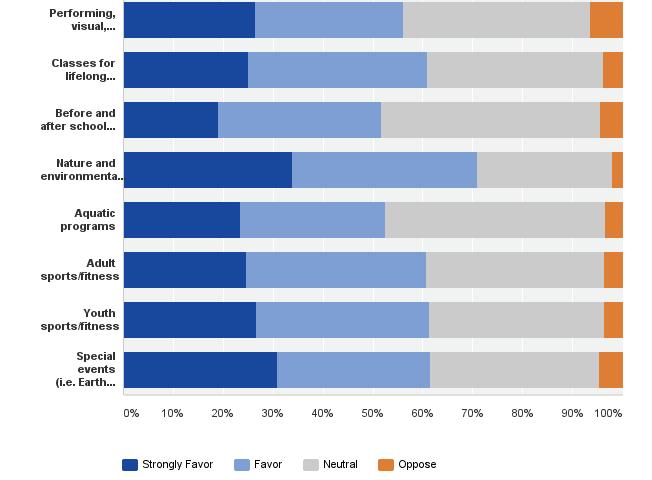
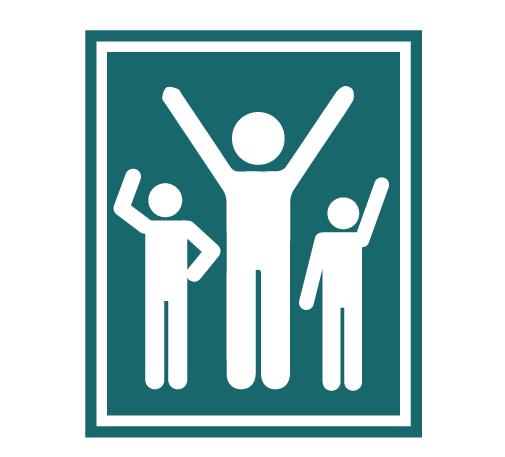
Special attention is needed to engage and empower Cupertino youth and teens.
With the high academic pressure placed on teenagers in Cupertino, residents would like to see spaces and programming for teenagers that focus on empowerment, stress reduction, confidencebuilding, well-being and fun. Outreach participants favor providing volunteer and internship opportunities, enhancing non-
competitive youth sports and fitness, and other diverse youth offerings. Community leaders recommend increasing youth and teen involvement in community activities and events.
Relocating and reprograming the teen center would help better support teens and balance the need for educational, recreational and social opportunities. Opportunities include a student union-style space and elements noted by Cupertino’s teens in the 2016 Teen Center Relocation Survey. While ideas to serve teens varied, many outreach respondents agreed that teens warranted special attention and programming tailored to their specific needs.


Residents expect outstanding customer service and quality facilities that are responsive to community needs.
Outreach findings indicate high community expectations for a more user-friendly, customeroriented parks and recreation system. “Safe,” “friendly,” and “welcoming” are the top priorities for Cupertino’s parks and recreation system. While most residents are highly satisfied with the safety and maintenance of Cupertino’s parks, several believe that better parks are offered outside of Cupertino, citing concerns with the quality of certain amenities and features in local parks.
Enhancing park amenities such as benches, shade structures, seating variety, water fountains and bike racks can help make parks more comfortable and welcoming. Community members would like to see recreation programming that is timed for their lives and better suited to their interests. Residents also requested improvements to the reservation process, such as increased flexibility. They also mentioned opportunities to improve the City’s website, with a simple portal for residents to make suggestions.
59%
respondents want more benches, shade structures, water fountains, bike racks and amenities to make parks more comfortable
FIGURE 12: HIGH SATISFACTION IN THE QUALITY OF PARKS AND RECREATION SERVICES (CITYWIDE SURVEY)

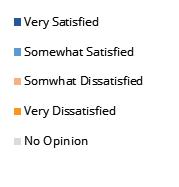
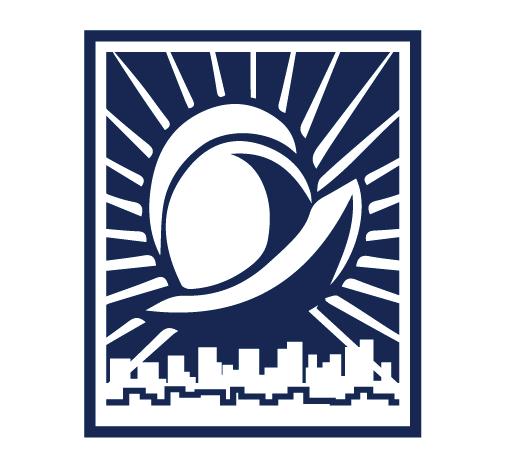
Parks and recreation opportunities should reflect Cupertino’s character, heritage and diverse community.
Cupertino is a unique community and residents want parks that emphasize the community’s character and heritage. Many residents recommend integrating local history, art, culture and natural resources into parks and facilities to help provide recreation opportunities that reflect Cupertino’s unique character. Programs, preschool options and teen services should respond to the community’s interest in educational opportunities and lifelong learning. Community groups, agencies, businesses and
providers should collaborate to provide unique and specialized programs. The City is gauging resident and business support for integrating technology and innovation into events, programs and recreation spaces to incubate new and exciting opportunities for Cupertino residents. As one Council member noted, the City needs to ask, “What is best for Cupertino?” and incorporate those answers into the parks, programs and services provided.
Questionnaire respondents favor integrating local history, art, culture and natural resources in parks and facilities as a top method to reflect Cupertino’s unique character
FIGURE 13: PREFERRED OPTIONS TO ENHANCE PARKS AND RECREATION FACILITIES TO REFLECT CUPERTINO’S UNIQUE CHARACTER AND IDENTITY (VISION AND GOALS QUESTIONNAIRE)
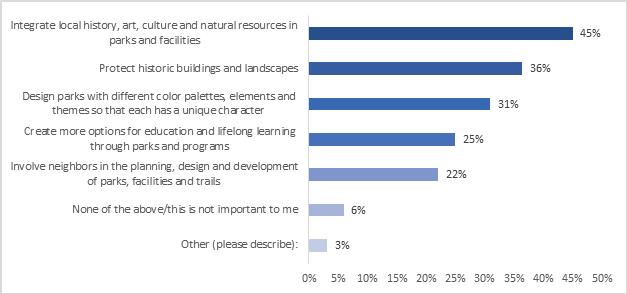

Cupertino should support the arts by offering a diverse set of arts and culture programming.
Community members strongly support expanding arts and culture programs and events in Cupertino. Residents would like to see more art programs and festivals, and are in favor of investing in dedicated facilities that would support high-quality and diverse activities, including visual, performing and fine arts programming. Residents also highlighted
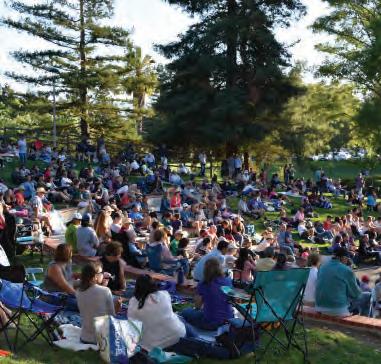
the need to provide arts programming for people of all ages and abilities, with a focus on activities for youth and teens. Increasing arts programming can offer diverse opportunities for teen empowerment.
Residents raised the possibility of building a performing and fine arts venue dedicated to the arts. Residents value variety in terms of arts programming, recommending diverse events, such as poetry readings, a jazz festival, concerts, arts and crafts fair. Council members and community leaders also noted opportunities to improve Memorial Park to better host events and amphitheater programs.

An arts center, such as the Mountain View Center for the Performing arts, is desired. (Council and Community Leader Interviews; Community Workshop)

Strong partnerships can help create unique and diverse parks and recreation programs.
The engagement process revealed that Cupertino residents have high expectations for parks and recreation opportunities, including needs that may not be met by the City alone. To provide the diverse opportunities desired, many outreach respondents recommended involving partners to increase space and funding for recreation. Residents noted opportunities for community
groups, agencies, businesses and providers to collaborate in the provision of unique and specialized programs. Many participants suggested creating café-style spaces for youth and teens, that could possibly be developed in conjunction with the Cupertino Library or schools, and organized around educational programming themes (e.g., incubator space, music/performing arts, entrepreneurship). Opportunities for local businesses to sponsor parks and recreation were also noted. Building partnerships can also help expand volunteer opportunities for all ages.

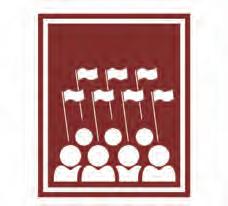
Recreation facilities and programs should celebrate Cupertino’s cultural diversity.
Residents want parks that reflect the cultural diversity of residents, thereby celebrating Cupertino’s unique character, heritage, and community. Council members have noted that culturally diverse and culturally enriching programs and facilities are needed, such as cultural events and celebrations, tai chi, cricket, performing and cultural arts. Many residents recommend organizing more multicultural festivals and events in Cupertino to celebrate the City’s cultural diversity.
Providing new and different recreation options for culturally diverse residents will help respond to changing markets and demographics. Residents would like to see both busy “activated” parks for active recreation and quieter parks for passive recreation. Additionally, stakeholders frequently mentioned that it was important to provide inclusive play opportunities that are accessible for people of all age groups and for people with disabilities.
that support diverse cultural interests
FIGURE 15: PREFERRED OPTIONS TO ADDRESS CUPERTINO’S CULTURAL DIVERSITY THROUGH PARKS AND RECREATION SERVICES (VISION AND GOALS QUESTIONNAIRE)
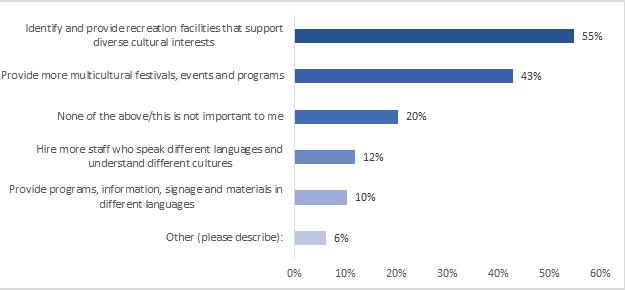
We aspire to create an inspiring, lively, healthy, diverse and sustainable community by connecting our residents to outstanding parks, nature and one another.



Cupertino:
• PROMOTES parks and public spaces as integral elements of our City’s character;
• RESTORES, preserves, and protects our creeks, meadows, trees and natural areas;
• ENGAGES our diverse residents in healthy, inclusive events and activities; and
• CREATES a safe, connected, walkable and welcoming community.
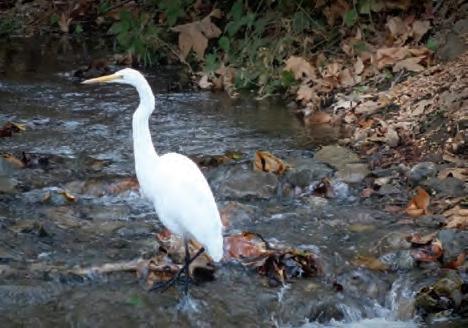

Throughout the Master Plan process, an estimated 2,000 community members shared their aspirations for Cupertino’s parks, open space, and recreation programs. From this input, a vision statement was crafted to guide the City as it works to enhance recreation opportunities for all Cupertino residents. The vision statement paints a picture of the desired future the community wants to achieve.
We aspire to create an inspiring, lively, healthy, diverse and sustainable community by connecting our residents to outstanding parks, nature and one another.
This vision includes the following elements:
Create: to bring about through our collective ingenuity, creativity, innovation, activity and interest in exploring new ideas and places
Inspiring: cultivating a high level of community satisfaction and inspired living
Lively: activating and invigorating our community through programs, events and diverse recreation opportunities that provide experiences for all ages, interests and abilities
Healthy: improving our community’s health, fitness and wellness, along with the City’s financial health and economic vitality
Diverse: the unique character and culture of Cupertino
Sustainable: supporting our future legacy by maintaining a green, environmentally-friendly system
Community: the unique place, people and shared fellowship that grows from our common attitudes, interests, goals, and aspirations for the future
Connecting: creating relationships, linking and uniting people through trails, social activities, volunteerism, community engagement and partnerships, and stewardship
Our residents: the people and families who live in Cupertino, as well as employees who spend their daytime hours here
Outstanding: our desire to be the best; to be a world-class, accredited, Gold Medal department
Parks: our safe, well-maintained open spaces and social hubs that support inclusive, indoor and outdoor recreation facilities, plus a variety of events, programs and recreation experiences
Nature: our wildlife, trees, creeks, meadows and natural areas that that support a healthy ecosystem, recreation, environmental education, stewardship, stress reduction and community health
One another: the people who live, work, visit and attend school in Cupertino
A mission statement, presented on the previous page, describes the approach that City staff will take in providing parks, recreation facilities and programs, trails and open space. The mission statement emerged from public priorities and was refined by staff and advisory group members before presentation to the Parks and Recreation Commission and City Council.
Master Plan goals will provide overarching guidance for the parks and recreation system. These goals are aligned with the City’s General Plan goals and policies for Parks and Recreation. Seven goals are presented:
• MP1. CONSERVATION
Protect nature, trees and natural areas in parks and throughout the city to support wildlife, ecological functions and a stronger connection to Cupertino’s natural environment.
• MP2. CONNECTION
Provide an interconnected network of multiuse trails, walkways and bikeways, close-to-home parks, and community destinations.
• MP3. EQUITABLE ACCESS
Distribute parks and facilities throughout the community for easy and equitable access.
• MP4. ENHANCEMENT
Reinvigorate and revitalize parks and recreation facilities to support broad and inclusive recreation interests.
• MP5. ACTIVITY
Provide programs, events and services that foster social cohesiveness and lively, diverse activities for people of all ages, abilities, cultures, and interests.
• MP6. QUALITY
Create high quality recreation experiences, places and services that are welcoming, safe, responsive, comfortable and reflective of Cupertino’s unique character.
• MP7. SUSTAINABILITY
Provide, manage and maintain parks, facilities, programs and services through sound management and stewardship, sustainable choices and the wise use of resources.
These goals reflect community priorities and guide the objectives and actions in the next chapter.
MP1: CONSERVATION
MP2: CONNECTION
MP3: EQUITABLE ACCESS
MP4: ENHANCEMENT
MP5: ACTIVITY
MP6: QUALITY
MP7: SUSTAINABILITY
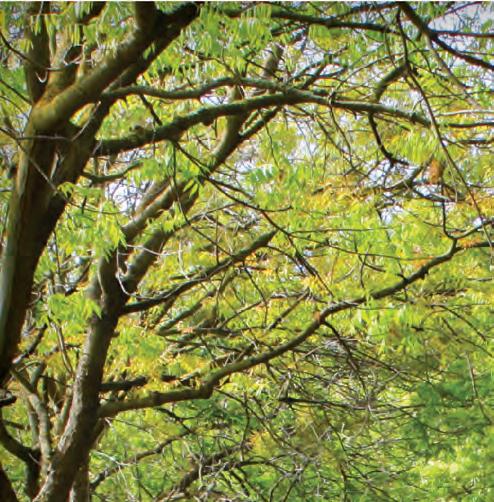

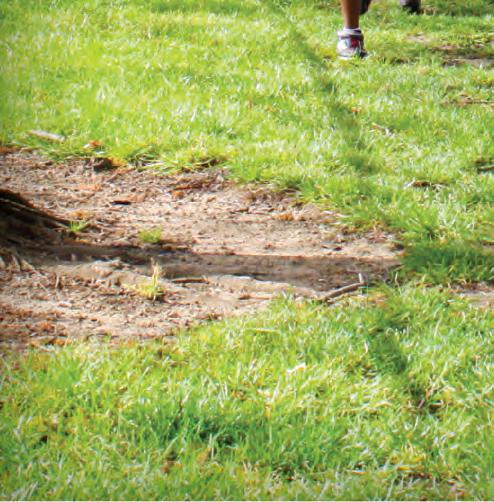

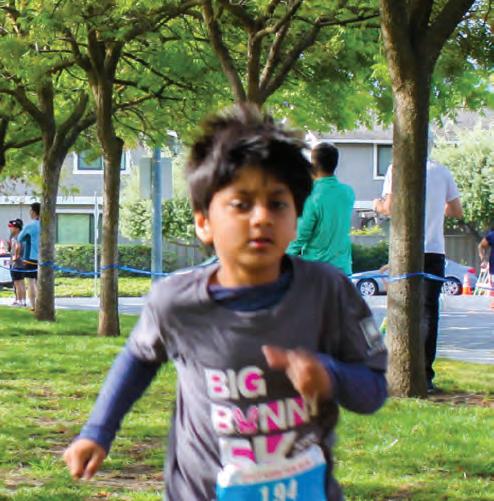
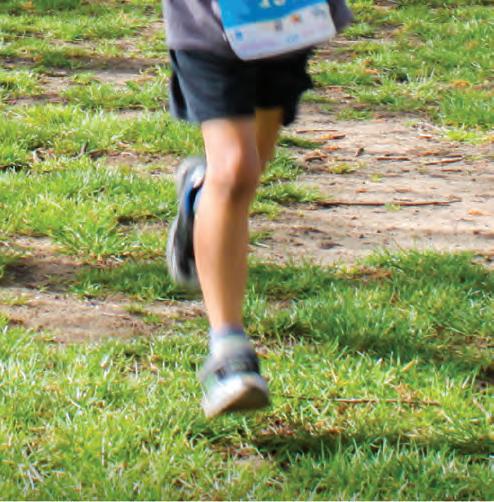








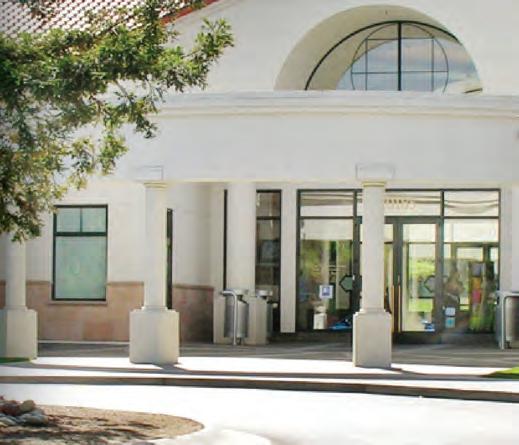

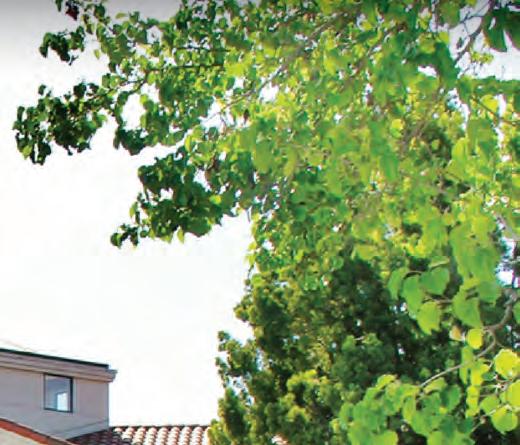
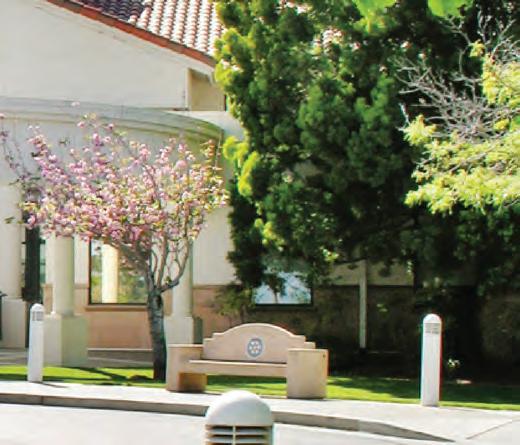
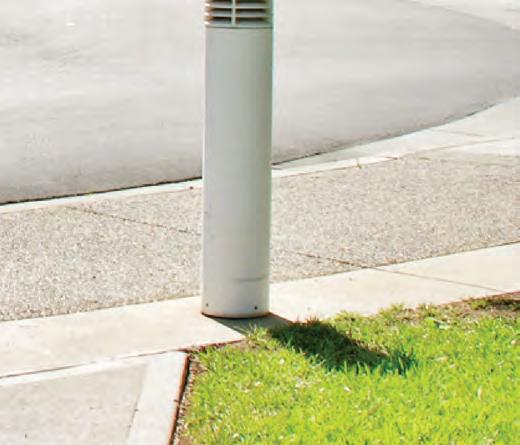



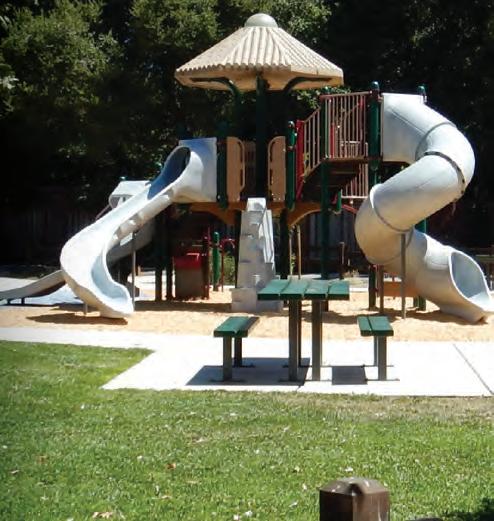

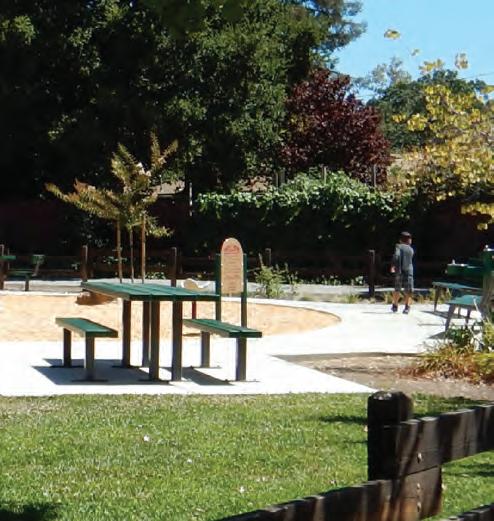


Objectives and strategic actions are presented below, organized and numbered by goal. To support decision-making, these actions should continue to be evaluated and integrated into the City’s annual planning for projects and services, annual work plans, and departmental strategic plans that will follow this Master Plan.
Goals, objectives and actions are noted in the following format:
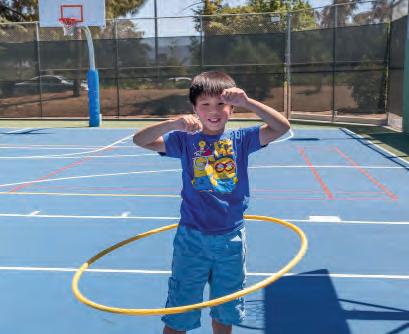
Goal MP#: Master Plan goals provide direction for long-range change.
#.X Objective: Objectives reflect the desired outcomes the City wants to achieve by implementing the Master Plan.
i Action: Actions are the more detailed ideas, innovations and strategies that will help achieve Master Plan goals.

MP1 Protect nature, trees and natural areas in parks and throughout the city to support wildlife, ecological functions and a stronger connection to Cupertino’s natural environment.
1.A Protect important natural resources, habitat, and riparian corridors through acquisition and collaboration.
i Protect important natural resources through park land acquisition, conservation easements, regulations and other techniques.
ii Work with partners, including but not limited to Santa Clara County, Midpeninsula Regional Open Space District, Santa Clara Valley Water District, Union Pacific Railroad, nonprofits, and private entities/property owners to strategically connect riparian corridors, wetlands and other natural areas to preserve vital ecological functions, protect habitat, improve water quality and increase biodiversity.
iii Connect habitat within the Stevens Creek corridor from north to south Cupertino, taking interim steps and making progress towards protection and preservation of this key riparian corridor.
iv Evaluate and pursue opportunities to protect parcels along creeks, or contiguous to existing parks and natural areas, or with active or remnant habitat.
v Collaborate with efforts to enhance or expand habitat areas and conduct restoration in County parks, open space preserves, creek corridors and other natural areas.
vi Support efforts to secure public ownership and protect and restore habitat on undeveloped tracts, such as the former McDonald Dorsa quarry site, or lands in the vicinity of the cement plant, if such opportunities become available.
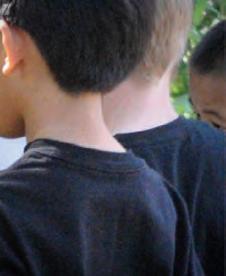
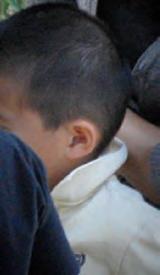

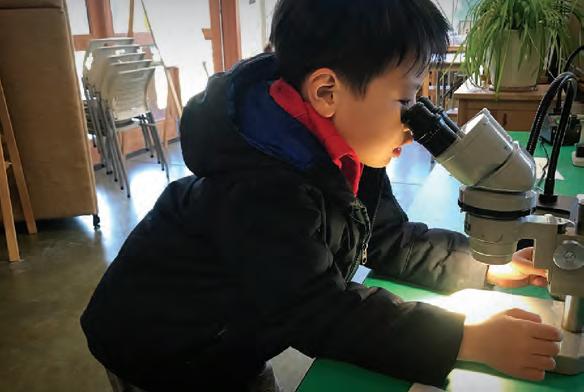

1.B Manage meadows, natural areas, wildlife habitat and creeks within City jurisdiction to maintain and restore ecological health and function.
i Implement or support work by others to remove invasive species, address bank erosion, enhance habitat value, and improve water quality and flood capacity to enhance the ecological function along Regnart, Calabazas, Heney, Stevens, Permanente and Saratoga Creeks, Junipero Serra Channel, and open space parcels. (Most such sites are not City-owned.)
ii Foster natural systems by creating pollinator pathways through the city, taking advantage of rights-of-way to create a gridded network of habitat within the urban core of Cupertino.
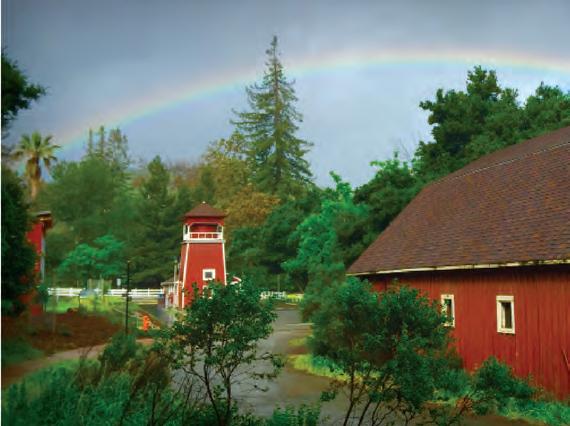

iii Add bird-friendly and pollinator-friendly plantings, gardens and features in parks and at other City-owned sites. Include bird baths/water sources, rocks with shallow depressions, bird houses and nest-friendly areas, bee nesting blocks, vegetation for forage and cover, and protected, nonmulched ground areas for ground-nesting species where appropriate.
iv Create or enhance “park forests,” concentrated tree plantings that establish a large, contiguous tree canopy and emphasize native trees. Augment the existing tree canopies at Jollyman, Three Oaks and Linda Vista parks.
v Support efforts to secure public ownership and restore habitat on undeveloped tracts, such as former quarry property or lands in the vicinity of the cement plant, if such opportunities become available.
vi Support efforts in Santa Clara County to protect and expand oak savannas and woodlands.
vii Within the Stevens Creek corridor, renovate the Blackberry Farm Golf Course to provide improved habitat value. Future decisions regarding the golf course property should respect the site’s unique creekside location and emphasize choices that are compatible with increased ecological value.
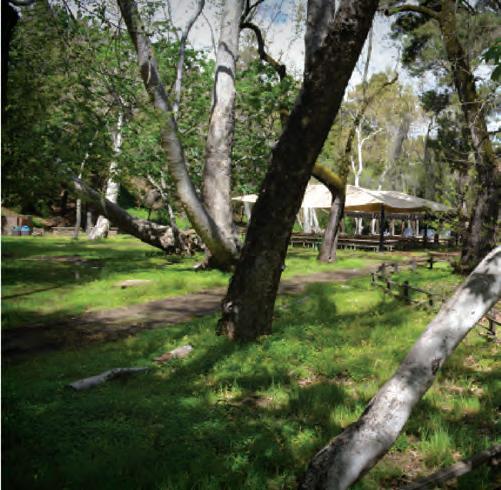
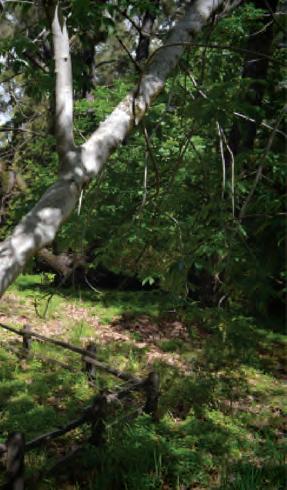
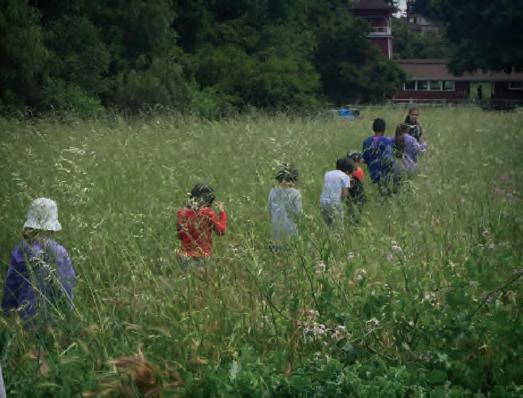
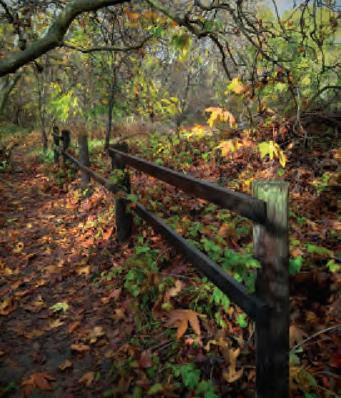
1.C Ensure natural resources in parks and on City property are maintained and stewarded.
i Continue to work with volunteers and partners to improve, enhance and restore natural areas.
ii Maintain natural areas in parks to control invasive species, remove or prune hazardous trees, control river- and stream-bank erosion, minimize wildfire hazards and provide safe access.
iii Develop a maintenance management plan that addresses natural resources in park lands and trail corridors and regularly update it. This plan will identify the maintenance tasks, frequencies, staffing and resources needed to manage, maintain and steward natural resources.
iv Prepare guidelines for use of native vegetation and wildlife-friendly elements for trails along creek corridors and parks in proximity to creeks. These can address items such as use of native riparian plantings, bird- and pollinator-friendly plantings, goals for addition of native oaks, and water features/fountains for water for birds where creek flows are not yearround.
1.D Design parks and trail corridors to reflect and respect the Santa Clara Valley local ecology, habitats and native landscape.
i Incorporate and enhance existing natural features when renovating parks or building new ones.
ii Preserve existing native or large canopy trees in parks.
iii Increase tree canopy where opportunities exist. Develop a Parks Tree Palette for adding/replacing trees, and a plan for canopy succession.
iv Update the City’s Plant Palette to encourage horticultural diversity in parks for both ecological benefits and visual interest. Include a variety of carefully selected shrub, grass, and ground cover species that have unique textures and colors and are best suited for Cupertino’s climate, soil, and wildlife. Utilize native and/or climate-appropriate plants when possible; consider drought tolerance; avoid invasive species.
v Embrace storm water management, incorporating green infrastructure elements such as rain gardens, bioswales, permeable pavers and detention ponds to help reduce flooding, filter pollutants and replenish groundwater during storm events.




vi Replace unused or under-used areas of lawn in City parks with pollinator gardens, native plant species, trees that provide canopy or wildlife value, and other planting regimes with habitat value.
vii Incorporate dark sky policies, which the City plans to develop in 2019-20, into park and facility design and operations. Minimize light intrusion into environmentally sensitive areas, and minimize/avoid lighting of creek corridors or riparian habitats. Consider methods such as light intensities as low as feasible, appropriate LED lighting color range, use of low shielded downlighting, and turning off lights at night.
viii Incorporate bird-safe design guidelines, which the City plans to develop in 2019-20, into park and facility design and operations. Consider methods such as use of opaque/fritted/etched glass, avoiding multi-story reflective/transparent glass, avoiding exterior uplighting and spotlights, use of shielded exterior lights, and turning off building lights or use of window blinds at night.
1.E Expand opportunities to experience nature, balancing access with natural resource protection.
i Locate access points away from high value habitat and significant natural resources to the extent feasible.
ii Interpret the natural environment and ecological processes in parks.
iii Add nature play elements in several locations.
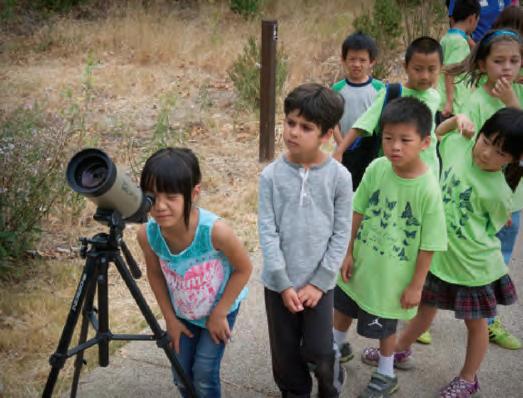
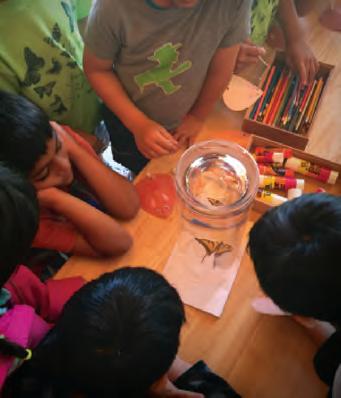
iv Encourage interaction with nature through the provision of nature trails, habitat viewing areas, and pollinator plantings.
v Gather information and develop actions to manage existing orchards and retain the connection with Cupertino’s agricultural past.
vi Incorporate community gardens at multiple park sites to provide handson opportunities to interact with nature by growing and harvesting food.
vii Add plantings in developed parks to attract birds and butterflies for viewing; incorporate boulder groupings, logs/woody debris, and other niches and micro-habitats where insect and plant discovery can occur.
viii Provide quiet areas with seating that allow for solitude, in locations with views of creeks, natural areas, or vistas across the landscape.
ix Support trails in creek corridors and natural areas, in a manner that accommodates wildlife protection.
1.F Support environmental education and nature interpretation.
i Continue the management and stewardship of the Stevens Creek corridor as Cupertino’s environmental education and nature interpretation hub.
ii Collaborate with schools located near parks, e.g., Creekside, Portal and Varian parks, to create outdoor “classroom” space.
iii Create “naturehood parks” by providing more natural elements and learning areas (such as outdoor “classrooms,” gardens and places to dig), in large neighborhood parks.
iv Provide environmental education and nature interpretation programming at multiple sites, bringing the expertise of the McClellan Ranch Preserve Environmental Education Center out into Cupertino’s neighborhoods and developed parks.
v Continue to support and enhance the elementary school Creek Studies Program that is currently hosted at McClellan Ranch Preserve and any successor or associated programs.
vi Pursue collaboration with Deer Hollow Farm at Rancho San Antonio to provide environmental education opportunities for the community.
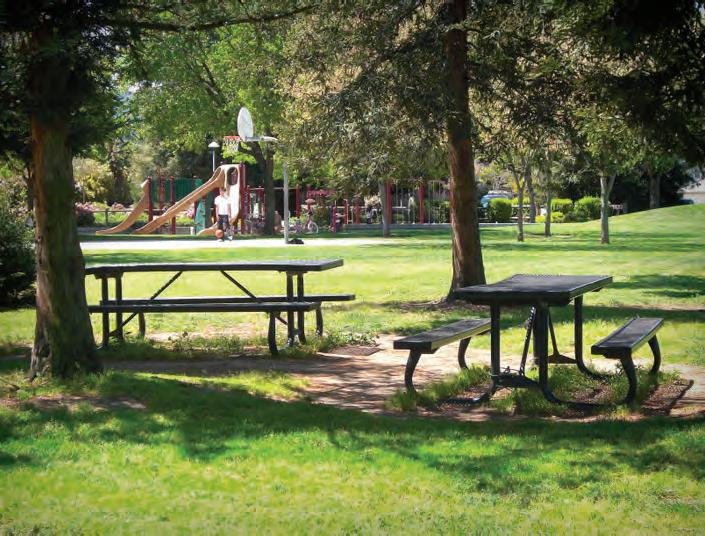


MP2 Provide an interconnected network of multi-use trails, walkways and bikeways, close-to-home parks, and community destinations.
2.A Implement opportunities for the proposed trails and paths noted in the Bicycle Transportation Plan, Pedestrian Transportation Plan, Cupertino General Plan, Countywide Trails Master Plan, and other local and regional plans to improve access to parks and expand walking and biking opportunities in Cupertino.
i Improve pedestrian and bike access to parks through the construction of the envisioned network of Class I Bike Paths, Class II Bike Lanes, Class III Bike Routes and Bike Boulevards, Class IV Protected Bikeways, as well as the sidewalks, trails and pathways noted in the plans.
ii Dedicate or acquire open space along creeks and utility corridors for trails through regional cooperation, grants and private development review.
iii Require dedication or easements for trails, as well as their development, as part of the development review process, where appropriate.
iv Establish Joint Use Agreements with the Santa Clara Valley Water District that support the implementation of trails along creeks and ponds.
v Implement way-finding signage to support use of trails, walkways and bikeways.
vi Establish safe routes and access paths to park spaces.
vii Continue to evaluate and pursue opportunities to develop multi-use trails walkways and bikeways.
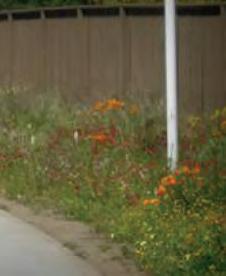

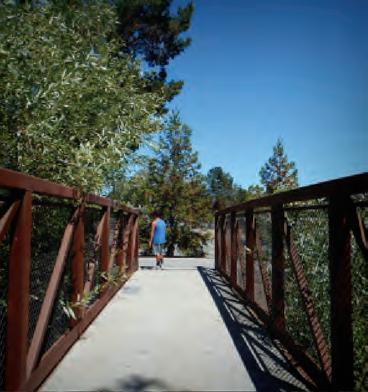
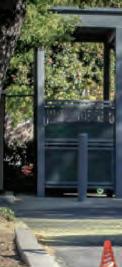
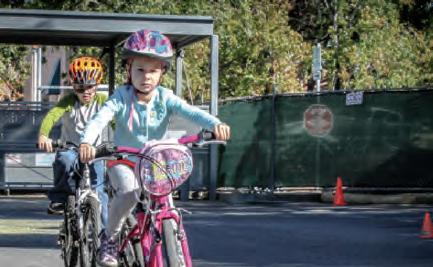

2.B Prioritize the completion of a comprehensive network of off-street walkways, trails and protected bikeways to provide safe, inviting walking and biking opportunities.
i Reassess the trail priorities in earlier planning efforts for the Bike and Pedestrian transportation plans to focus on prioritizing improving access to parks, recreational activities and programs, as well as connecting parks to other community destinations. Revise criteria in the Bike and Pedestrian plans to more highly rank routes that improve pedestrian and cyclist access to such destinations.
ii Prioritize trail development and partnerships with surrounding cities and agencies to connect Cupertino to regional trails.
iii Extend existing trails and fill gaps in connectivity to link City and County parks and regional open space preserves and provide access to pedestrians and bicyclists to trails in regional open space areas. (See Appendix D).
iv Connect the existing popular multi-use paths (Don Burnett Bicycle Pedestrian Bridge and Homestead Road to Mary Avenue Trail, Stevens Creek Trail and Saratoga Creek Trail) to more locations when possible, such as extending the Mary Avenue Trail southward toward Stevens Creek Blvd. and De Anza College, extending Stevens Creek Trail south to Linda Vista Park or Stevens Creek County Park, extending Saratoga Creek Trail northward to Stevens Creek Boulevard, or connecting the east end of Junipero Serra Channel trail to the Saratoga Creek Trail.
v Pursue trails, walkways and bikeways that connect to current trails or major destinations, such as a trail overpass over the railroad that would link Rancho San Antonio to the west end of Stevens Creek Blvd.
vi When development proposals come forward, provide inviting pedestriancyclist connections to current or envisioned trails.
– When redeveloping The Oaks shopping center, provide safe and well-designed connections to a trail extension on the west side of Mary Avenue that will link along or through the site to Stevens Creek Boulevard and planned bikeway improvements and to a possible trail extension to the Don Burnett Bicycle Pedestrian Bridge.
– For properties developing along the Junipero Serra Trail or Historic De Anza Trail alignments, provide public trail access routes if feasible, especially on commercial, industrial, office or mixed-use parcels.
vii Provide more trails in creek corridors (in a wildlife-compatible manner), rail corridors and off-street locations to support park connectivity, nonmotorized transportation, recreation and health benefits.
viii Evaluate and pursue means to improve pedestrian/bicycle connectivity and access to parks via use of rights-of-way, easements, joint use agreements or partnerships, land acquisition from willing owners, or other possible opportunities.
2.C Support walking in parks.
i Provide looped internal pathways or trails in parks with adequate space, wide enough for people to walk side-by-side comfortably.
ii Provide benches, water fountains, distance markers, and other amenities along pathways and trails to encourage walking for fitness. Add fitness stations along suitable trails and walking routes in parks.
iii Vary trail length, types and challenge levels to expand trail-related recreation options. Include soft-surfaced nature trails and jogging trails, as well as hardsurfaced trails for bicycle, tricycle, walker, and stroller use.
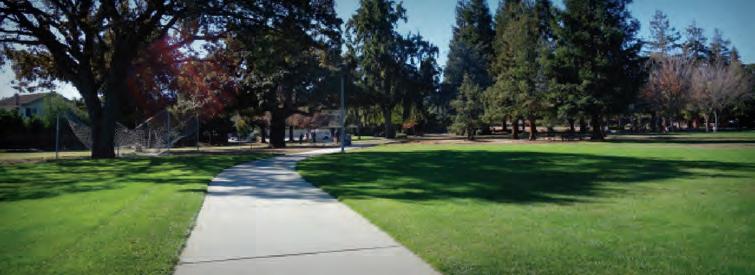
2.D Encourage biking and walking to parks and recreation destinations and use of non-single-driver-vehicle options through physical and programmatic enhancements.
i Create welcoming pedestrian and cyclist entrances to parks, with pedestrian and bike paths that are visually prominent, direct, and physically separated from parking lots.
ii Provide secure bike parking at parks, with racks located near each use area. Add self-service bike repair stations at community parks, on trails and at popular cycling destinations.
iii Publish bike and walking route information online and in the City’s public materials such as the recreation program guide.
iv Provide recreation events that encourage use of the pedestrian-bike network.
v Encourage drop-in group walks at several park sites around Cupertino and publish a schedule of these.
vi Improve connections and paths between parks and surrounding uses, such as schools and nearby neighborhoods.
vii Embrace the best practices of the National Recreation & Park Association’s “Safe Routes to Parks” program.
viii Explore providing improved drop-off areas, very short-term parking, convenient car pool parking space, and other improvements to encourage carpools and shuttles and reduce demand for inefficient single-occupancy vehicle parking.
ix Participate in the process to develop a city shuttle bus service pilot program, and identify key park and recreation needs and destinations.

MP3 Distribute parks and facilities throughout the community for easy and equitable access.
3.A Provide parks within walking distance of most residential areas.
i Strive to provide parks within a ½ mile (10-minute) walk of residents in neighborhoods zoned for the following: Single Family Residential (R1), Single Family Residential Cluster (R1C), and Residential Duplex (R2), Multiple Family Residential (R3) and Mixed Use Planned Development (P). (See Appendix D.)
ii For new “neighborhood parks” that are intended to provide “neighborhood facilities,” strive for parks that are:
– City-owned or designated for public access;
– Open year-round and accessible during regular park hours;
– Located in the city;
– Not designed to provide County-wide or regional service; and
– Aim to provide a minimum of three unrestricted, self-directed recreation uses. These uses do not require a permit, reservation, membership, staff presence or advance scheduling to participate, such as seating, playgrounds, looped walking paths, drop-in tennis courts, drop-in basketball courts, picnic areas, turf areas for play, and similar amenities that can be freely enjoyed and serve casual daily neighborhood use.

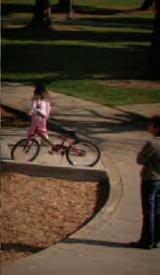
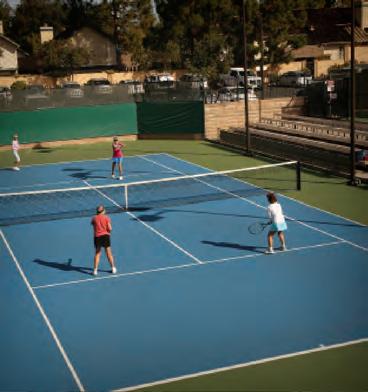



iii Consider areas where residents have access to less than 3 acres of park land in the city within a 10-minute walk as “underserved.”
iv Require new developments in underserved areas to dedicate park land rather than paying in-lieu fees, to the extent allowed by State law.
v Supplement neighborhood parks with parks that provide specialized facilities to meet unique recreation needs, such as dog parks, urban plazas, trail corridors, joint use sports fields, community/recreation buildings, or other special features.
3.B Continue to implement the park land acquisition and implementation program to meet community recreation needs.
i Provide a minimum of three acres per 1,000 residents, as per General Plan policies.
ii Apply acquisition strategies that balance land costs, availability and recreation needs and strive to maintain the City’s existing level of service of 3.7 acres of total park land and open space per 1,000 residents (including City-managed sites with joint use agreements) as the community grows through the year 2040.
iii Evaluate the City’s park land dedication criteria to determine if they best serve the City. Revise and update the criteria and associated municipal code as needed.
iv Prioritize neighborhood park land acquisition in underserved areas in Cupertino; consider how well each site meets the criteria noted above for “neighborhood parks” that provide “neighborhood facilities” in evaluating potential acquisitions.
v Provide new neighborhood parks of sufficient size to provide opportunities for social gathering, play and active recreation.
vi Seek opportunities to expand existing parks through acquisition of adjacent property from willing sellers, especially in underserved areas.
vii Explore acquisition of surplus school properties for park land. Take advantage of the Naylor Act to purchase surplus school sites.
viii Pursue acquisition of available public agency properties for park land. Pursue acquisition of the ‘Lawrence-Mitty’ property along Saratoga Creek.
ix Undertake a park procurement plan that includes actionable methods for adding park and recreation space, and that addresses underserved areas.
x Pursue partnerships with School Districts to add, enhance or improve public access to recreation facilities at school sites and to develop vacant school-owned property, especially in underserved areas.
xi Explore expanding Joint Use Agreements with schools, especially in underserved areas, to include public access to play areas, sports courts, sports fields and other indoor and outdoor recreation amenities.




xii Acquire land through easement, joint use agreement or ownership for trail and riparian corridors.
xiii Pursue unique options, opportunities and partnerships to meet residential and specialized park needs. These include, but are not limited to, privately owned public open space (POPOS), park partnerships outside of the city (e.g., Santa Clara County or adjacent cities), renovated or repurposed buildings, jointly developed / joint use facilities, pocket parks, pavementto-park “parklets,” street or public plazas, and use of street and roadway rights-of-way for permanent or temporary park space.
xiv Coordinate with new developments or redevelopments on park land dedications or the provision of in-lieu fees. If in-lieu fees are provided, regularly evaluate the fees and ensure these are sufficient to cover the cost to acquire park land when it becomes available.
3.C Expand recreation opportunities by enhancing park and facility access.
i Implement programmatic solutions to enhance recreation options throughout the city. These may include, but are not limited to, mobile or pop-up programs (staff-led activities) and movable facilities (e.g., climbing wall, dance floor, movie screen that can be set up in different locations.)
ii Explore options to increase access to existing non City-owned community facilities, such as gymnasiums, swimming pools, tennis courts and theaters/performance space provided by the School Districts, De Anza College and non-profit organizations in Cupertino. Assess opportunities to increase public use through options such as scheduling changes, programming provision, and/or reductions in fees or subsidies.
iii Improve entryways to parks and recreation facilities to make them more attractive, accessible, and welcoming. Ensure parks and recreation facilities are as welcoming to visitors traveling by foot and bicycle as they are to those arriving by automobile.
iv Consider programmatic and physical improvements to improve access by motorized and public transportation. Improve drop-off areas and loading/unloading zones; address parking needs while considering autonomous vehicle trends; facilitate or connect residents to shuttle services, transit and transportation options.
v Provide recreation facilities that are usable year-round and in all seasons. Update agreements, documents or practices that limit recreation use of City facilities to expand usage windows.
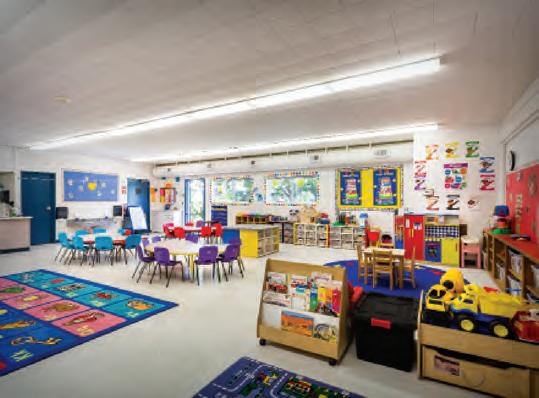

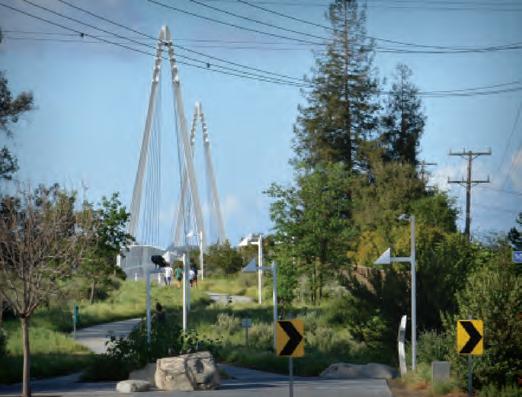

vi Explore methods to deliver more use from existing facilities. (For example, consider adding programming at buildings that are currently closed evenings or weekends, revising field use permits to an hourly or usage basis rather than ‘blanket’ permits to encourage more efficient usage, or other ideas.)
vii Embrace and strive for universal designed access to parks and facilities for all people, regardless of ability. Strive for universal/ all-inclusive design to make existing and new parks and facilities more user friendly and accessible to populations with special needs, parents with young children and others who benefit from wider access routes, seating and resting points, shade, universal and family-friendly restrooms, and similar accommodations.

MP4 Reinvigorate and revitalize parks and recreation facilities and diversify offerings to support broad and inclusive recreation interests.
4.A Embark on a program of strategic reinvestment in and renovation/expansion of major facilities to meet community priorities.
i When major reinvestment is needed in existing recreation facilities, evaluate the benefit before doing a like-for-like replacement. Consider repurposing, or a more significant remodel to retool the current inventory of facilities and better meet community needs.
ii Improve the user experience when renovating existing indoor facilities. Include welcoming entry sequences, social/lobby/lounge spaces, convenient pick-up and drop-off, and comfortable areas to wait for transportation.
iii Consider the new facility needs (see 4B) when evaluating reinvestments and enhancements to Quinlan Community Center and Cupertino Sports Center, two large facilities which could be remodeled or expanded to address broader recreation interests and needs.
iv When building or remodeling, strive for flexible, multi-use space that can accommodate a range of uses and that can be adapted over time to serve evolving needs.
v Incorporate findings of Public Works’ 2019 Facility Condition and Use Assessment into recreation facility planning and capital project proposals.
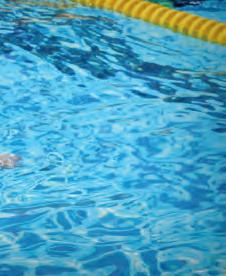

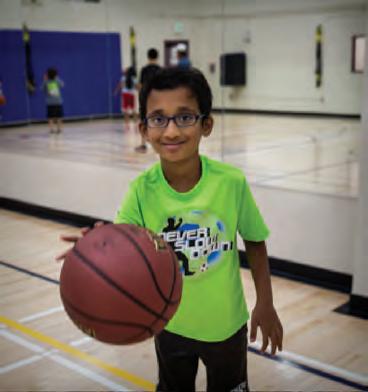




vi Consider whether a smaller facility should be phased out or repurposed once its uses can be incorporated into a facility that better accommodates its program. (For example, Monte Vista Recreation Center and the Wilson Park ceramics studio are aging facilities that house important programs but are not designed for their current uses.)
4.B Consider adding new major facilities to meet community needs at existing parks, through renovations to existing facilities, or at sites acquired in the future.
i Prepare a business plan prior to developing new major facilities to help identify the optimal size, amenities, location, programming, fees, revenue and operating model for facilities with high operating costs, such as a performing arts center, an aquatic facility or a gymnasium/recreation center. Evaluate grouping similar uses (e.g., maker space, art studio space, performing arts) for synergies and operating efficiencies.
ii Evaluate options for joint-use partnerships and/or renovation of existing facilities (public, private or partner) prior to building new ones.
iii Explore potential equity partners, operating partners and sponsors before planning and designing major facilities.
iv Consider adding the following facilities in the future, if warranted and desired:
– Performing Arts/Fine Arts Center
– Gymnasium/Recreation Center
– Year-round Aquatics (see 4C below)
– Expanded Senior Center or satellite site with senior-friendly services
– Improved/Relocated Teen Center
– Technology Center/Incubator Hub/Maker Space
4.C Expand swimming and water play opportunities.
i Continue to operate the Blackberry Farm pool complex as a place for leisure and swimming. If feasible in the future, pursue expanding the swimming season.
ii Pursue partnerships with other entities that have swimming pools in and near Cupertino, especially focused on securing time for family swimming, swim lessons, lap swimming, and aquatic exercise.
iii Evaluate providing a new year-round aquatics complex in the city based on a business and operations plan that recommends a design program. Consider a full range of aquatics programming to provide the most opportunity for users and increase revenue potential. Provide programs and facilities that focus on varied recreation opportunities for families and for all ages and abilities.
iv Provide more water play features (splash pads/spray play areas/ interactive water features) for play in warm weather, geographically dispersed in the city.
4.D Diversify play experiences to support extraordinary play.
i Encourage play for all age groups, including children, teens, adults and seniors.
ii Provide a universally-accessible, all-inclusive destination play area in an easily accessible location such as a large neighborhood park.
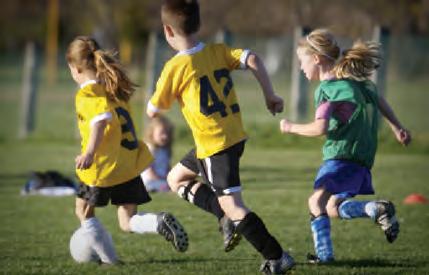
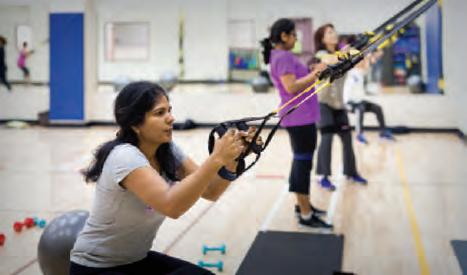
iii Provide inclusive elements in new play areas and in existing ones when renovating or updating them, and to all play areas over time.
iv Consider users of all ages, backgrounds, needs and abilities when developing recreation programming.
v Pilot an adventure playground or nature play area to stimulate the imagination by including sand and water play, or interactive elements with movable and loose parts.
vi Provide unique destination play areas in community parks.
vii Provide temporary mobile recreation programs and amenities in different locations around the city.
viii Add “unstructured” and varied play opportunities that look beyond modular, traditional manufactured play structures.
4.E Improve the functionality and usability of existing facilities for field sports.
i Design multi-use sports fields to support multiple sports: rectangular fields should be designed to allow for soccer, lacrosse, Ultimate Frisbee, etc.
ii Provide at least one cricket/multi-use field.
iii Make investments in softball and baseball fields to get more playing time and more use out of these facilities, such as allowing for continued or expanded youth soccer in outfield areas during non-ball game times or designing to accommodate kickball or different base distances.
iv Partner with school districts on expanding community use of school sports fields.
v Consider whether to create an artificial turf field, which could allow sooner use after wet weather than natural turf.
vi Evaluate whether lighting any sport fields is appropriate to extend evening usage hours.
vii Manage sport fields to maximize and optimize use. (For example, evaluate the field use permitting system and consider new practices to improve field use efficiency.)
4.F Add new features and facilities at existing parks to create variety and respond to diverse recreation interests.
i Provide at least one special feature or facility at each large neighborhood park, so that each park offers something unique in addition to the traditional park features of playgrounds, sports fields, and picnic tables.
ii Consider incorporating additional features suggested by the community during the Master Plan process when renovating existing or building new parks. (See also Chapter 4.)
– Covered/shaded picnic areas for smaller groups (5-25)
– More outdoor event space
– Outdoor games, such as chess tables, giant checkers, Jenga®, or outdoor table tennis
– More courts and types of courts (bocce, pickleball, badminton, volleyball, futsal) which address the community’s diversity
– Outdoor “living rooms,” “libraries” and seating areas
– Outdoor fitness equipment
– Bike skills area or pump track
– Roller hockey
– Disc golf course (full or mini course)
– Community gardens
– Healing garden
– Teaching/educational garden
iii Prioritize the addition of basketball courts, especially full-size courts, to provide multiple basketball venues.
iv Provide additional dog parks and explore providing off-leash dog areas and/or dog exercise spaces where suitable.
v Develop a process for collecting and evaluating future community proposals for new features in parks, including identifying whether there are partner resources for implementation.
4.G Provide social hubs, group gathering spaces and activity areas to support social interaction, self-directed group activities and drop-in users.
i Add a variety of seating options and groupings of seating in parks: benches, movable seating, seat walls, etc.
ii Create activity hubs by locating seating areas, shade, and other elements that encourage people to linger near places that attract daily activity (playgrounds, dog parks, etc.)
iii Provide shaded, reservable and “first-come, first-served” medium and large group picnic areas at multiple sites across Cupertino.
iv Incorporate accessible outdoor fitness hubs in parks, locating these near activity areas.
v Provide restrooms in higher use parks.
vi Provide Wi-Fi and shaded/covered outdoor working areas with charging stations in selected parks to encourage students and employees to be outdoors.
vii Provide equipment and technology in parks to support recreation activities, especially fitness.


MP5 Support social gatherings, events, programs and activities for people of all ages, abilities, cultures, and interests.
5.A Facilitate and provide events, fairs, and festivals that foster community cohesiveness.
i Continue to facilitate and refresh community-wide events, fairs and festivals at Memorial Park, as well as other suitable community spaces.
ii Improve facilities and infrastructure at Memorial Park to better accommodate festivals.
iii Provide smaller events in neighborhood parks, such as movies in the park, concerts, arts and crafts, outdoor fitness, and recreation activities that would appeal to nearby neighbors.
iv Support temporary unique events, such as “pop-up” parklets or temporary street closures for special programs.
v Increase outdoor programs and events that support health, wellness and fitness, such as races, walkathons, walking groups, boot camps, or 10,000 step challenges.
vi Explore opportunities to host events at new venues, including potential partnerships, joint-use arrangements or special event policies such as exist for Cali Mill Plaza and Main Street Park/Town Square.
vii Facilitate community groups as bodies for organizing neighborhood events.

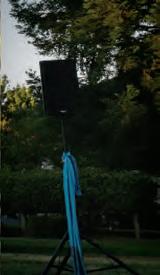
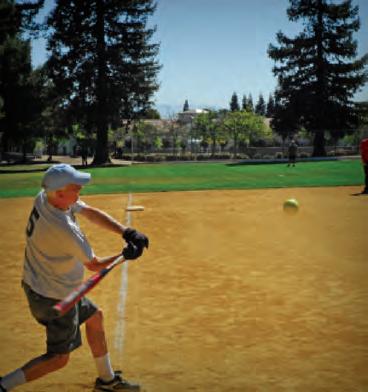

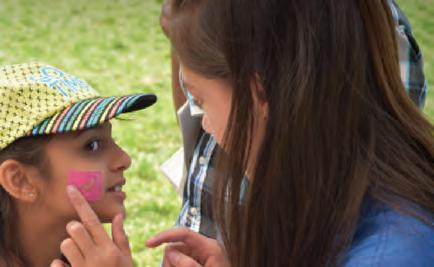
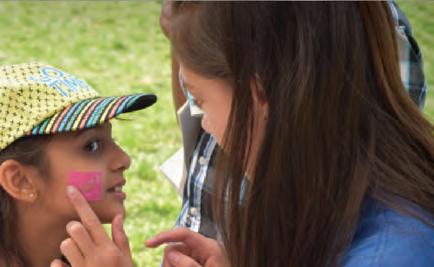

5.B Rethink facilities, programs and services to empower Cupertino youth and teens.
i Develop and program a new student union-style or café-style activity center for teens, potentially in partnership with a school, library district or other entity, or at a new or re-purposed venue. Be open to creative methods or settings to achieve this.
ii Connect youth and teens to volunteer opportunities and internships.
iii Support teen opportunities for skill building, college application assistance, employment training, trips and excursions.
iv Facilitate and coordinate more events such as <hack> Cupertino that merge fun, social and educational opportunities.
v Consider adding fitness equipment or activities that are likely to appeal to teens (e.g. “exer-gaming,” interactive equipment, and climbing wall). Maintain relevancy by staying apprised of national trends.
vi Evaluate and pursue opportunities to offer stress reduction activities for teens and offerings that support their well being. Diversify locations where teen offerings occur and prioritize locations preferred by teens.
vii Add more challenging and adventurous recreation facilities, such as climbing spires or bike skills parks and provide introductory “lessons” and social activities to encourage use.
viii Provide appropriate evening and nighttime teen activities and social events.
ix Involve youth and teens in planning events and programs, and designing park spaces.
5.C Support lifelong learning and recreation for adults and seniors, responding to the increasing population of these demographic groups.
i Provide multi-generational activities and services for older adults, both fit and frail.
ii Expand programs, activities and services designed for seniors and older adults at facilities and destinations outside the Senior Center.
iii Increase opportunities to get seniors outdoors—through programs such as guided walks, gardening, lawn bowling, and disc golf.
iv Increase opportunities for senior fitness and senior sports, recognizing that seniors are staying active longer.
v Increase programming that targets young/active seniors, including at the Sports Center.
vi Add programming space and associated infrastructure to the Senior Center when resources are available, to address the significant increase in the 65+ senior population (140% increase in the Bay Area from 2010-2040).
vii Add senior-friendly athletic and fitness facilities, such as pickleball courts, bocce courts, and senior-oriented outdoor fitness equipment.
viii Consider re-naming and re-branding the Senior Center and expanding its hours and offerings to attract a wider range of older adults.
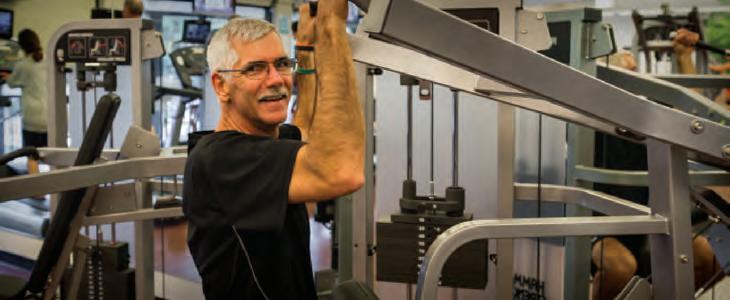
5.D Increase arts and cultural programming and emphasize collaboration with partners.
i Increase the amount of arts and cultural programming available in Cupertino, including programs, events and festivals associated with fine arts, music, educational arts, literary arts and media arts.
ii Continue to offer cultural programming and events, working with community cultural groups to tailor these to the diverse interests and backgrounds of Cupertino’s residents.
iii Encourage smaller scale “mini-art” performances (e.g., street performerstyle programs, short/small performances, or temporary art installations) in parks or under-utilized public spaces to bring more performing arts viewing opportunities to residents.
iv Incorporate artists and art into youth recreation programming, partnering with schools and other organizations.
v Consider partnership opportunities to provide maker space/incubator hub programming merged with art interests to support programs and classes such as computer animation, videography, graphics, website development, music recording, etc.
vi Explore the availability of performing arts space at existing venues.
vii Collaborate with the Fine Arts Commission to support art programs, such as “Art in Unexpected Places.”
5.E Support environmental education and nature interpretation programming.
i Continue to provide quality environmental education and nature programming at McClellan Ranch Preserve, including both indoor and outdoor programs.
ii Continue to increase the opportunities for gardening and food production in Cupertino. Provide community garden space at other locations besides McClellan Ranch Preserve.
iii Partner with schools to create outdoor classrooms and curricula to bring environmental education options closer to students. Consider more natural areas in parks adjacent to schools, such as Varian and Portal parks.
iv Provide more challenging nature-based activities in parks and recreation facilities, such as orienteering, overnight camping, outdoor survival training, canoe/kayak training (in pools or at reservoirs/lakes), etc.
5.F Provide outdoor recreation programs in neighborhood parks.
i Support organized play opportunities, classes and activities in parks. Consider programming options led by staff, contract staff and partners.
ii Provide a mix of fun and learning opportunities, including learning new activities, skills, sports and information about local history, nature and culture.
iii Offer outdoor exercise and programs to support health and wellness, such as outdoor yoga, tai chi, badminton, volleyball, kickball, and boot camps, and including some free or low-cost programming.
iv Explore options for mobile or pop-up programs (staff-led activities) and movable facilities (e.g., climbing wall, portable movie screen) that can be set up in large or small neighborhood parks and other locations where appropriate.
v When renovating neighborhood parks, explore options to add infrastructure, facilities or utilities to support neighborhood programming and events. For example, add electrical service, include paved areas that can be used as stage spaces, choose pavilions/tables that can be used as outdoor “classrooms” as well as for picnic/party reservations.

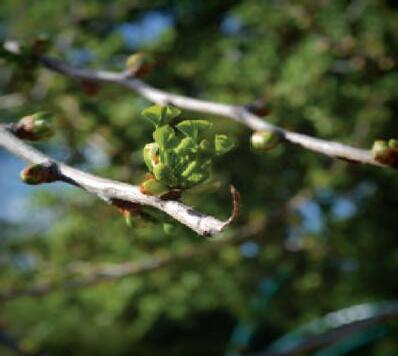


5.G Prioritize core program services areas to more effectively manage and provide programs, events and activities.
i Continue to provide and enhance services in the following program services areas: Arts & Culture; Events and Festivals; Child, Youth and Teen Development & Leadership; Education & Nature Interpretation; Lifelong Learning & Enrichment; Seniors/Older Adult Programs; Aquatics; and Sports, Fitness and Exercise.
ii Add and increase program options or partner/promote/support services by others in the following program services areas: Culturally Diverse Programming; Play and Outdoor Recreation; and Therapeutic Recreation including for all abilities.
iii Provide or continue to provide the following supplemental services to support community activities and ensure programming excellence: Adaptive/Inclusive Recreation Accommodations; Community Outreach and Neighborhood Services; Park and Facility Reservations, Rentals and Permits; Sports Field Scheduling; Partnership and Volunteer Coordination.



MP6 Create high quality recreation experiences, places and services that are welcoming, safe, responsive, comfortable and reflective of Cupertino’s unique character.
6.A Design and develop high quality, high functioning parks and social spaces.
i Develop and implement design, development and programming guidelines as well as maintenance standards to elevate the quality, functionality and uniqueness of parks.
ii Balance maintenance needs and efficiencies with desires to provide unique, artistic or themed amenities and facilities in parks. Involve maintenance staff in decision-making about park design and elements to include in parks.
iii Design multi-use spaces and facilities to be flexible and easily adaptable to address changing community needs over time.
iv In site renovation and development, design parks and facilities to take into account the supervisory needs of program staff, parents and guardians to watch over children and those they caretake as they participate in activities. Consider sight lines, the proximity of play areas and restrooms, the location of benches, and distance of parking and drop-off areas to the program space.
v In site renovation and development of parks and facilities, collaborate with County Sheriff and County Fire staff to secure design input relating to safety aspects. Take into account the needs and practices of public safety personnel, including after-hours sheriff patrols and emergency access needs. Utilize principles of “Crime Prevention through Environmental Design.”
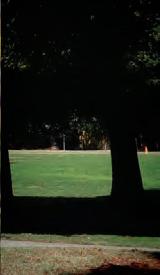
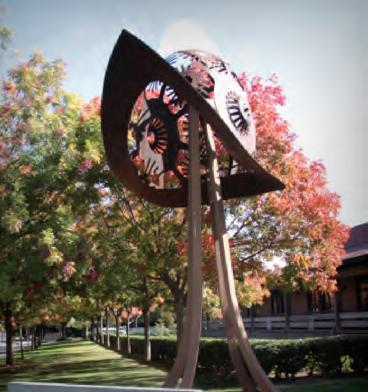



vi Provide support amenities such as lighting, trash receptacles, water fountains, dog dishes, restrooms, loading/unloading zones and parking to address site functional needs. For example, provide restrooms within indoor facilities in neighborhood parks to better support staff-led program activities for children. Ensure parking and drop-off areas and loading/ unloading zones support facility use, events and programs.
vii Apply a consistent template for informational, directional and site identity signage in parks and trail corridors.
viii Provide improved natural lighting in buildings, acoustics and sound attenuation, energy and resource efficiency with maintenance, upgrades, and new construction projects.
6.B Incorporate Cupertino’s identity and placemaking into park and facility design, renovation and revitalization.
i Involve nearby neighbors, stakeholders and interest groups in the planning, design and development of parks, recreation facilities and trails.
ii Add elements to City parks and facilities that reflect Cupertino’s unique environment, interests and community characteristics.
iii Integrate unique elements and vary designs to elevate Cupertino’s system and enhance user experiences.
iv Promote and encourage art in public parks and open spaces. Develop policy and criteria for art installations and potential art donations through collaboration with the Fine Arts Commission.
v Develop, implement and maintain a master signage plan for all Cupertino public parks to ensure adequate and consistent signage that identifies public parks and recreation areas.
vi Protect, preserve and restore historic buildings and sites and provide interpretive signage about Cupertino’s local history to inform visitors and spotlight Cupertino’s uniqueness.
vii Highlight natural features/topography and protect local landscapes to emphasize Cupertino’s identity.
viii Provide interpretive elements in parks to educate the community about the City’s cultural diversity and natural resources. Enhance existing interpretive elements and features to tell a story about Cupertino and the surrounding region.
ix Invest in high-quality materials, art, details, storytelling and other methods to elevate design to create Cupertino-worthy facilities. Recent examples high-quality facilities are Franco and Sterling Barnhart Parks, the Don Burnett Bicycle-Pedestrian Bridge and the McClellan Ranch Environmental Education Center.
x Design parks with site themes, special elements and different color and material palettes so that each has a unique character.
xi Explore opportunities to integrate Cupertino’s sister city relationships into park features, landscaping and programming.
xii Design and redevelop parks to provide the facilities, activities and programs best suited for the service area based on the site’s history, the desires/demographic characteristics of nearby neighbors, and the surrounding neighborhood’s character, including current and future development, land use and density.
xiii Consider new trends and needs, as well as the preferences of nearby neighbors, before replacing amenities or facilities at the end of their lifecycle. Avoid replacing failing amenities and facilities in-kind without reviewing current needs.


6.C Improve parks and recreation hospitality and comfort to enhance recreation user experiences.
i Make parks more comfortable by providing or enhancing support amenities such as benches, drinking fountains with bottle fillers and bike racks/bike parking. Coordinate with proposed City plan to increase access to drinking water at City facilities and parks, in support of Healthy Cities Initiative goals.
ii Provide shaded areas in parks, trails and outdoor spaces, using shade trees, shade “sails” or permanent shade structures.
iii Provide benches, tables, and places to relax in parks. Provide benches at intervals along looped paths and trails.
iv Provide small social spaces, seating areas and activity hubs in parks.
v Add device charging stations/plugs in parks or facilities at higher-use gathering areas where demand exists. Consider solar-powered options for outdoor benches and tables.
vi Provide clean, inviting, accessible restrooms in large neighborhood parks and community parks, and other high use or well programmed sites. Include good ventilation and amenities such as mirrors and baby changing stations. Pursue providing restroom access at sport fields.
vii Consider parking/paving layouts that accommodate mobile uses, including food trucks where appropriate (consistent with Economic Development Strategic Plan goals).
6.D Enhance communication, the availability of parks and programming information, and customer service.
i Refresh the Department’s identity to align with Master Plan vision, mission and goals as part of a regular strategic planning process.
ii Regularly update the City’s website using the most current information from the Department’s rebranded image.
iii Use the City’s website to collect contact information for people who would like to be on mailing lists to receive updates about programs, events and services.
iv Provide easy-to-find calendar schedules of City drop-in programs, events and community meetings to facilitate participation.
v Provide information about available transportation assistance, connections to social services, and other resources available to residents in the community.
vi Continue to offer communication support in multiple languages to diverse groups; in the long term, continue to monitor needs to provide information, signage and materials in different languages.
vii Make it easier to register, reserve and use parks, facilities and programs via online programs suitable for computer, tablet or phone use. Continue implementation of software, network and connectivity improvements that allow users to register for programs more conveniently and from more locations. Implement procedures that are as simple and flexible as possible for users to make or change reservations and registrations.


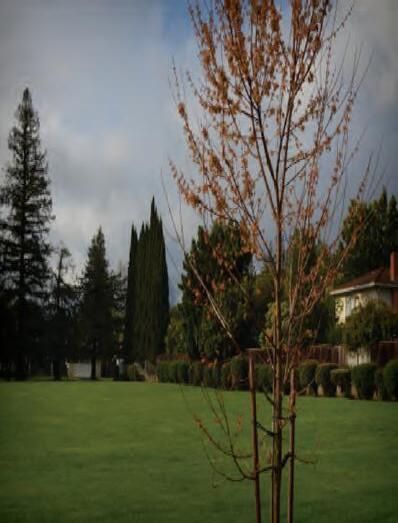
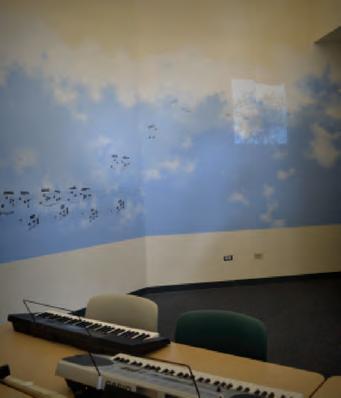
viii Maintain the ability to report unsatisfactory park conditions or concerns using the web or a smart phone app (such as the current Cupertino 311 app).
ix Encourage all staff who have customer contact (including maintenance, administrative and recreation staff) to participate in customer service and cultural diversity training. Trainings should address American customs as well as the perspectives of other countries and cultures to strengthen staff’s ability to deliver a positive, welcoming experience for all customers.
6.E Track, monitor and report data to measure performance in providing high quality parks and services.
i Identify 8-10 Department performance measures to track annually that will measure progress and communicate success in providing services (e.g., participation, satisfaction, cost recovery, per capita investments).
ii Provide resources to collect and evaluate data on participation by service area and other key metrics; provide in an annual report.
iii Identify and implement the processes needed to track and measure services. Coordinate new registration system software with needed datatracking processes.
iv Continue conducting online customer feedback surveys to collect data on customer satisfaction; invite ideas for desired new facilities, programs and activities.
v Conduct a community recreation survey approximately every five years to better understand community recreation priorities and needs.
vi Update GIS data for parks and facilities to use in lifecycle planning, maintenance tracking and long-range park and facility planning.
6.F Develop and update recreation program management tools, data-tracking procedures and fees.
i Maintain updated registration software to facilitate program registration, facility reservation and data tracking to help ensure the best customer service possible.
ii Define a fee philosophy, methodology and cost recovery goals for fees and charges for programs and services.
iii Re-evaluate options for park and facility rentals to expand options for part, half and full day reservations to support more family gatherings and group activities.
iv Create and implement a program evaluation and forecasting tool to assist in decision-making about what types of programs to provide, which classes to cancel and when to introduce new or trending activities.
v Track program participation, cost recovery, and customer satisfaction data by program service area and supplemental service area to track participation, measure the success of different types of programs, and evaluate programming needs.
vi Request demographic and geographic data from participants to track what demographic and geographic areas of the city are well-served and underserved.
vii Provide staff and analyst resources to regularly evaluate data, report findings, and develop opportunities.
viii Conduct a review of the recreation brochure, and evaluate existing programs and activities, as well as desired programs. Create a marketing plan.
ix Conduct a periodic program review and analysis to help maintain program quality, responsiveness and relevance.
6.G Clarify roles, responsibilities, communication and scheduling procedures and provide staff training to enhance program quality and customer service.
i Enhance program quality by ensuring that recreation staff receive program training, certifications and professional development opportunities, as well as direction and mentorship, particularly when new programs are initiated.
ii Clarify staff policies and procedures, as well as the chain of command, on program decision-making.
iii Improve relationships and communication with partners, volunteers and contract providers by appointing a coordinator lead for each.
iv Continue to discuss partnership options to offer joint programs and services or programs in joint-use facilities with the De Anza College, Cupertino Union School District, Fremont Union High School District, the Cupertino Library, YMCA and other partners.
v Increase drop-in programs, short-duration programs with three or fewer classes, and flexible program registration options to meet the needs of busy residents.
vi Develop an outreach mechanism to solicit and evaluate community suggestions for new programs, activities or offerings.
vii Connect with new residents by providing information about existing and new recreation programs.

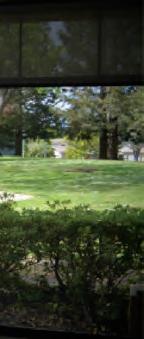

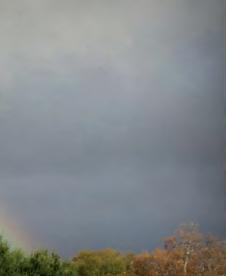
MP7 Provide, manage and maintain parks, facilities, programs and services through sound management and stewardship, sustainable choices and the wise use of resources.
7.A Leverage resources and diversify funding sources to support capital development and ongoing operations. (Financial Sustainability)
i Continue to be fiscally and financially prudent in funding the park and recreation needs of the Cupertino community.
ii Coordinate with City leaders to expand the Public Works and Recreation and Community Services Departments’ resources to support additional park land and facilities, park and natural area maintenance, recreation activities and the arts.
iii Develop a fee philosophy and cost recovery goals for programs and rental facilities to reflect changing market conditions and the community’s ability to pay.
iv Explore adding a facility use fee to all program fees to provide dedicated funding for maintenance, renovation and facility replacement.
v Expand staff capacity for grant writing, grant management, solicitation of sponsorships and donations, and exploration of new revenue sources. Explore grant funding opportunities and pursue those that are suitable.
vi Diversify funding sources, considering sponsorships, bond measures, operational levies and other alternatives to fund capital projects, operations, maintenance, and programming.
vii Evaluate options to develop and adopt an impact fee methodology to enable the City to collect fees that address the impacts on the park, recreation and trail system based on development in residential, commercial and industrial areas.

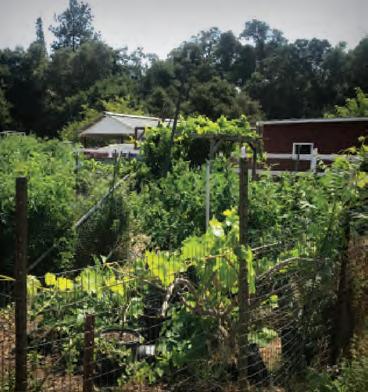
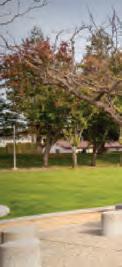
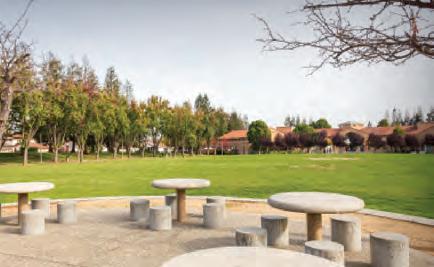

viii Leverage resources by collaborating with partners, stakeholders and volunteers. Explore formal public/ public and public/private partnerships for facility development and operations.
ix Define appropriate use of enterprise funds.
x Establish a 501(c)(3) parks foundation or formalize a relationship with an established 501(c)(3) to position Cupertino to benefit from philanthropic giving. Explore mechanisms to support accepting property and life estate gifts or other types of donations that could support the parks and recreation system.
7.B Develop and implement customized guidelines and best practices for sustainable park design and development. (Sustainable Choices)
i Consider permeable surfacing in at least 75% of new paved trails and 50% of new parking lots. Stay apprised of new pervious materials and technologies.
ii Use local and recycled materials in building and services.
iii Pursue green building or LEED-compliant construction in the development of indoor facilities. [This does not require LEED certification.]
iv If additional parking is needed at a site, prior to converting existing green space to parking use, evaluate if underground or structured solutions are viable (including financially), and explore opportunities to share parking at nearby sites or other such options.
v Develop water-efficient, climate-controlled irrigation systems in all new parks. Update current irrigation systems when parks are renovated to improve water efficiency.
vi In new splash pads, spraygrounds and fountains, prioritize designs that use systems which clean and recirculate the water, or that collect the water and use it for irrigation.
vii Incorporate water efficient fixtures in all new restrooms and water fountains. Add low-flow devices in all existing restrooms toilets.
viii Consider the use of graywater where available for irrigation at parks and possible public demonstration purposes.
ix Support the City’s Zero Waste Policy (adopted December 2017) by encouraging recycling and composting. Initiate a system-wide recycling program for all parks. Provide recycling receptacles, information and publicity at all large special events.
x Compost grass clippings, leaves, twigs, branches, and other garden or compostable refuse generated in public parks. Continue to chip trimmed tree branches from appropriate species and repurpose as mulch.
xi Integrate native and/or climate appropriate plants where possible. Consider turf alternatives, except where turf is delivering a beneficial use (sport field, golf course, play area, etc.) or providing desired green space. Promote drought-resistant/ low water use turf species.
xii Continue to reduce the use of toxics and hazardous chemicals through Cupertino’s Integrated Pest Management program.
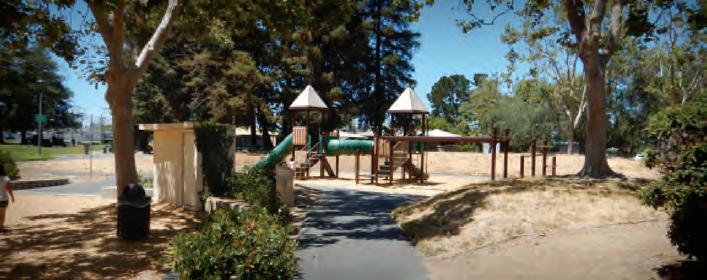
xiii Emphasize efficient, renewable, and/or clean energy sources including solar and co-generation. Add solar-powered features in new or renovated facilities where appropriate.
xiv Provide electric vehicle charging stations in parking areas. Strive to meet the most current standards for fast charging.
7.C Steward resources and maintain assets to ensure high quality parks and facilities. (Sound Management and Stewardship)
i Ensure that a high level of park maintenance continues to provide safe and attractive parks, and to enhance user experience.
ii Ensure maintenance and operations dollars are available before constructing new facilities; create and adopt an associated policy.
iii Evaluate the establishment of a ‘sinking fund’ or other funding strategy to address major maintenance and planned replacements of facilities and equipment.
iv Increase maintenance where needed to support increased programming, activities and facility reservations in parks.
v Invest more funds in natural resource stewardship, and protect cultural, historical and natural resources in parks.
vi Improve maintenance efficiencies. Avoid difficult-to-maintain artistic amenities that do not function well.
vii Ensure resources are available to provide maintenance and upkeep of existing facilities to lengthen their lifespan and reduce the number of deferred projects in the future.
viii Invest in training for City tree crews and engage outside professional services as needed to ensure sustainable and effective tree management. Update and expand the City tree inventory to include all mature trees on City park land and rights-of-way. Consider creating a staff Urban Forester position.
ix Train staff in maintenance and stewardship of natural areas, green infrastructure, and bioswales, so that these features thrive and the integrity of natural resources on City property is maintained. Involve expert professional services as needed to support informed and ongoing care for habitat areas.
x Develop guidelines for vegetation management in the Stevens Creek corridor to promote natural resource stewardship.
xi Focus on storm water management and green infrastructure when designing or renovating City parks. For example, consider installing a ‘storm water management garden’ on City or public property to showcase green infrastructure techniques.
xii Work with Sustainability Division staff on a long-term climate adaptation plan to prepare parks and natural resources for future climate change (increased flooding, warmer temperatures, less predictable rainfall, increased extreme heat days e.g.).
7.D Collaborate with partners, stakeholders and volunteers to take advantage of opportunities, widen participation and strengthen offerings. (Wise Use of Resources)
i Continue coordinating with the School Districts to identify joint-use opportunities for indoor and outdoor facilities, as well as co-development opportunities for new parks and facilities. Support shared program initiatives by sharing information and facilitating regular coordination meetings. Collaborate with schools outside the city limits that could help address recreation and Master Plan goals.
ii Enhance recreational programs and services through new partnerships with agencies, recreation districts and non-profit organizations that provide recreational programming.
iii Maintain and strengthen current collaboration and existing agreements with agencies and non-profit organizations, including the Library District and Northwest YMCA, to ensure progressive excellence in the facilities, programs, and services provided.
iv Pursue opportunities to partner with the business community, private organizations and non-traditional partners in areas of joint interest to provide excellent parks and recreation facilities and expand recreation offerings to the community.
v Continue to cultivate business partners and sponsorships for facilities, activities and services that reflect shared interests and/or also help address employee needs.
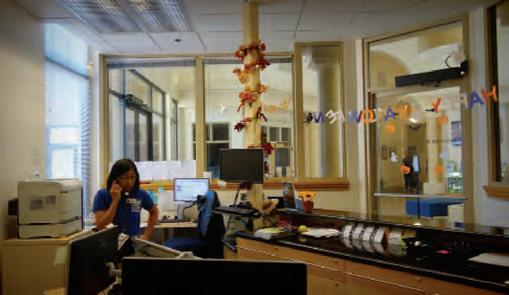

vi Identify equity partners to help build, operate and/or program new public facilities.
vii Pursue partnerships with private developers that are providing common open space to make such spaces available to the public.
viii Expand volunteer opportunities for all ages; continue to identify and publicize volunteer opportunities that support youth development programs; make volunteer opportunities easier to locate on the Department website.
ix Include a role for trained or supervised volunteers in vegetation management at key sites, such as the Stevens Creek corridor; provide periodic oversight and guidance regarding the corridor conditions and management by qualified professionals.
x Continue discussing joint opportunities with other jurisdictions, such as adjacent cities, Midpeninsula Regional Open Space District, and Santa Clara County, to achieve Master Plan goals and to provide facilities that may draw from outside the city (such as a cricket field).







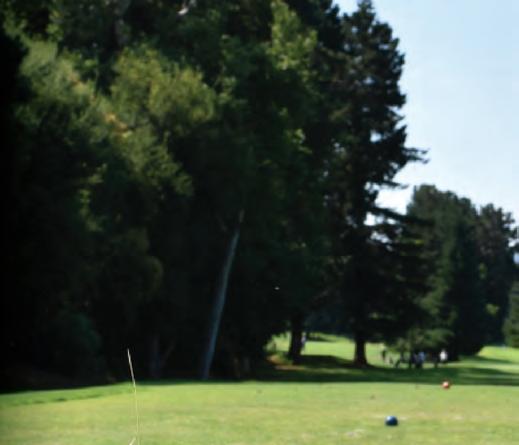
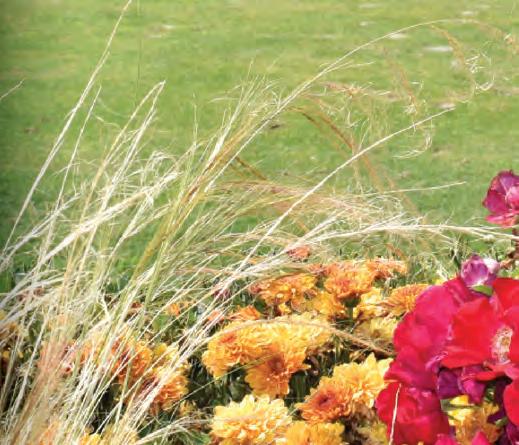
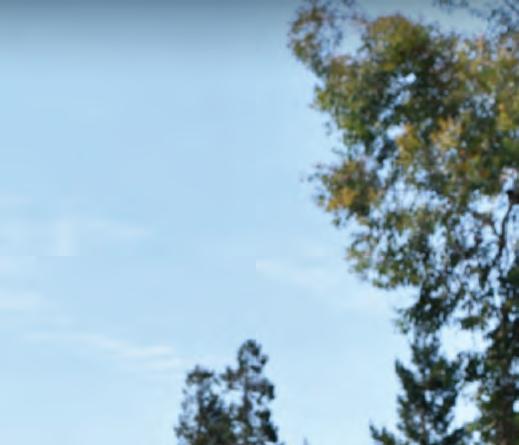

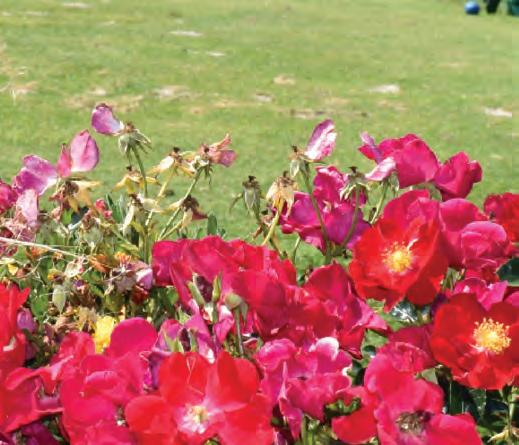

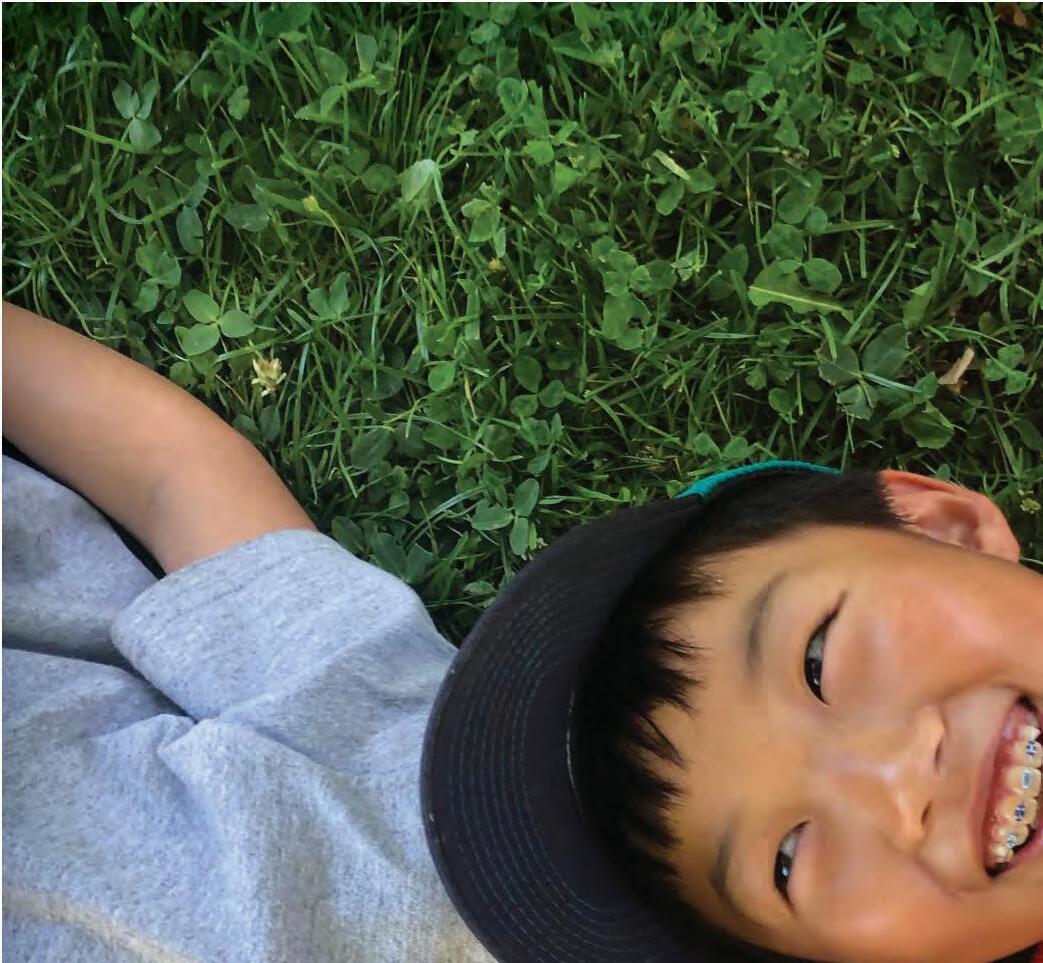



The systemwide objectives and actions provide strong guidance for park renovations and facility development. There are a range of project opportunities that support Master Plan goals, objectives, and actions. Opportunities for Cupertino’s parks system include the development of new parks and trails, major new facilities and renovations to the City’s most beloved park sites. These investments will enhance recreation opportunities, the quality of parks for all residents, and the protection of Cupertino’s natural resources.
This chapter describes the types of improvements that will implement the Master Plan’s goals and objectives. These opportunities are divided into the following categories, based on the types and scale of the projects:
• Enhancements to existing parks
• Enhancements to existing trails
• Potential joint use opportunities
• New acquisitions
• Potential major new facilities
• Expanded services
• Added recreation elements
• Natural vegetation enhancements
While this chapter presents highlights only, Appendix E includes descriptions of the City’s park sites, along with recent or planned improvements and enhancement opportunities. Appendix F identifies short and longer term enhancements for parks, recreation facilities and recreation elements by type.
The opportunities outlined in this plan will help guide future planning, decisions on site selection and features, and project phasing.


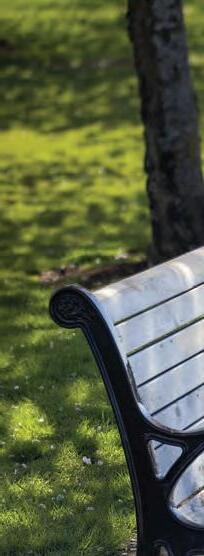
Master Plan/Design Process:
▪ 6 neighborhood parks
Potential Added Recreation Facilities:
▪ 11 neighborhood parks
Potential Natural Vegetation
Enhancement:
▪ 12 neighborhood parks
Potential Major Facility Development:
▪ 4 neighborhood parks
Major Reinvestment:
▪ 5 neighborhood parks
Minor Reinvestment:
▪ 10 neighborhood parks
Assets Sustained/Replaced:
▪ 8 neighborhood parks
Sustain existing assets and diversify recreation experiences by enhancing facilities throughout Cupertino’s fourteen neighborhood parks. (See Appendix F for more detailed opportunities for each park site.) Opportunities for new and/or enhanced recreation facilities have been identified in most of Cupertino’s neighborhood parks, with seven neighborhood parks including short-term opportunities and twelve neighborhood parks including longer-term opportunities.
LARGE NEIGHBORHOOD PARKS
Short Term
• Sustain existing uses in all large neighborhood parks.
• Add and enhance recreational facilities, with elements such as community gardens, dog areas, sport courts and loop paths in suitable large parks such as Jollyman, Wilson and Hoover.
• Diversify play environments with all-inclusive or nature play elements in parks such as

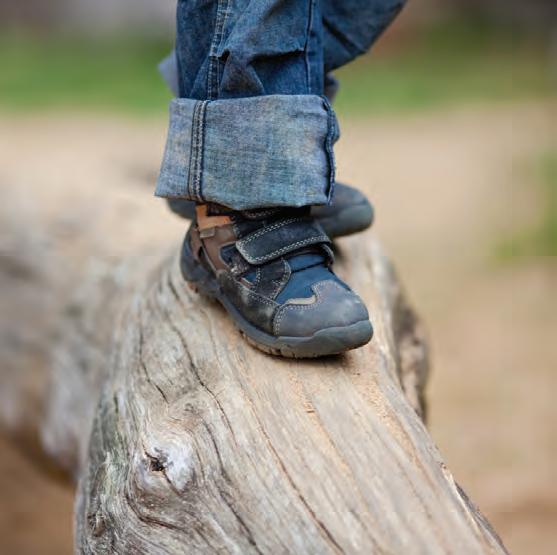
opportunities and neighborhood and community activities.
Short and Longer Term
• Initiate planning and design processes for new facilities and renovations of existing facilities in Creekside Park, Linda Vista Park, Monta Vista Park, Portal Park, Wilson Park, and Jollyman Park.
Longer Term
• Continue the types of investments and enhancements initiated in the short-term.
• Provide trailhead amenities and connections to existing/proposed bike facilities in Creekside Park, Jollyman Park, Linda Vista Park, Monta Vista Park, Portal Park, Varian Park, and Wilson Park.
• Evaluate development or redevelopment opportunities for major new recreational facilities in Creekside, Jollyman Park, Monta Vista Park, and Wilson Park.
• Renovate and enhance Creekside Park, Monta Vista Park, Jollyman Park, and Wilson Park to better support sports, active and passive recreation and enhance social gathering
• Renovate and enhance Portal Park and Linda Vista Park to increase recreation diversity and enhance social gathering opportunities and activities.
SELECTED ENHANCEMENT OPPORTUNITIES:
SMALL NEIGHBORHOOD PARKS
Short Term
• Sustain existing uses in all small neighborhood parks.
Longer Term
• Improve connections to proposed bike routes/trails and surrounding neighborhoods and trailheads in Franco Park and Somerset Park.
• Add small-scale recreation facilities such as nature play elements, community gardens or other features to diversify recreation in Somerset Park and Three Oaks Park.
• Support neighborhood events with event utilities and infrastructure in Three Oaks Park.
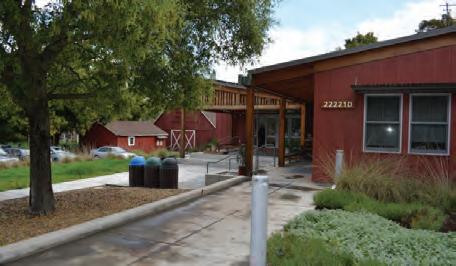

Pursue the following opportunities at Memorial Park and Stevens Creek Corridor Park:
▪ master plan/design process
▪ potential added recreation facilities
▪ potential natural vegetation enhancement
▪ potential major facility development
▪ major reinvestments
▪ assets sustained/replaced
Invest in Memorial Park as a community hub by renovating the site as a multi-use and civicfocused event space. Complete the Stevens Creek Corridor Master Plan to guide short and longer-term opportunities for renovation and enhancement. Implement priority short- and longer-term opportunities.
Immediate
• Develop a site master plan for Memorial Park.
• Complete the Stevens Creek Corridor Master Plan.
Short Term
• Consider nature integration, shade, ADA accessibility, pathway and seating improvements, amphitheater improvements and pond re-purposing at Memorial Park.
• Phase in improvements guided by the Stevens Creek Corridor Master Plan.
• Phase in improvements to existing Memorial Park facilities and add recreation opportunities as guided by the Site Master Plan.
• If appropriate, proceed with the development of any selected major new facilities identified for Memorial Park, the expansion of an adjacent recreation building (Sports Center, Senior Center), or a possible combined facility.
• Renovate Stocklmeir Ranch, Blackberry Farm Golf Course, Blackberry Farm Park, and/or McClellan Ranch Preserve, West and other corridor parcels as guided by the Stevens Creek Corridor Master Plan.
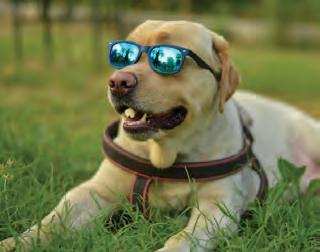

Pursue the following opportunities at Civic Center, Sports Center, and/or Mary Avenue Dog Park:
▪ master plan/design process
▪ potential added recreation facilities
▪ potential natural vegetation enhancement
▪ potential major facility development
▪ major & minor reinvestments
▪ assets sustained/replaced
special use facilities opportunities
Pursue opportunities to enhance Cupertino’s special use sites, including the Mary Avenue Dog Park and Civic Center (including Civic Center Plaza, Community Hall and Library Field), and the Cupertino Sports Center.
SELECTED ENHANCEMENT OPPORTUNITIES
Short Term
• Sustain existing uses at Library Field pending decision on implementation of Civic Center Master Plan.
• Enhance Mary Avenue Dog Park with shade, seating, and dog amenities.
• Implement seismic upgrades to the Sports Center. Consider implementing improvements to the locker rooms, showers, restrooms and recreation areas approved in the 2018-19 budget.
Longer Term
• Relocate the cricket field if a better site is identified, and consider long-term options for redeveloping Library Field as civic centerrelated space or permanent green space.
• Renovate the Sports Center, potentially adding recreation uses compatible with the Memorial Park Master Plan, any related new facility business plan, and Public Works’ Facility Condition and Use Assessment.

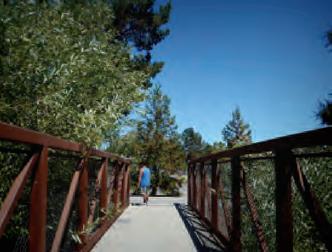
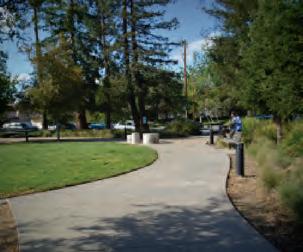
Short and Longer Term
▪ potential trail development
▪ potential added recreation facilities
▪ potential natural vegetation enhancement
▪ minor reinvestment
Expand and enhance existing trails as part of a larger effort to prioritize and implement priority opportunities noted in the Bicycle Transportation Plan, Pedestrian Transportation Plan, Cupertino General Plan, and Countywide Trails Master Plan. Support riparian corridor protection, nature integration and improved park access.
Short and Longer term
• Don Burnett Bicycle-Pedestrian Bridge & Trail: Encourage connections between school, parks, and regional destinations. Consider improved habitat plantings on property north and south of the bridge that provide year-round beauty and seasonal interest. Evaluate off-street trail extension southward to Stevens Creek Blvd.
• Creekside Park and Connection to Regnart Creek Trail: Consider adding trail amenities, enhancing and protecting the riparian corridor, and adding green infrastructure. Encourage connections between school, parks and trail.
• Saratoga Creek Trail: Consider adding trail amenities, enhancing and protecting the riparian corridor, and adding green infrastructure. Encourage connections northward to Stevens Creek Blvd. and to regional destinations.
• Stevens Creek Trail: Consider adding trail amenities and adding green infrastructure. Encourage pedestrian and bike connections between trail, City parks, County parks and nearby schools. Work with the County to implement a pedestrian-bicycle access to Rancho San Antonio from Stevens Creek Blvd. with parking/trailhead amenities per the adopted Joint Cities Coordinated Stevens Creek Trail Feasibility Study. Continue to implement habitat restoration and to protect the riparian corridor. Install interpretive signage/elements including for historical resources.


Short and Longer Term
▪ potential added recreation facilities (with public access)
▪ minor reinvestment
▪ assets sustained/replaced
Coordinate with the School Districts and other potential partners to enhance access to community sports fields and recreation facilities. Improve park/school connections and trail/ school access.
Short and Longer term
• Continue joint-use agreement for sport field uses at all existing joint use sites.
• Explore options to broaden sharing of indoor and outdoor recreation facilities as appropriate at existing sites and potentially at added schools.
• Facilitate connections between schools and any proposed nearby bikeways and trails.
• Pursue partnerships with School District to improve public access to recreation facilities at Garden Gate Elementary School or to add and enhance recreation facilities to address nearby needs.
• Pursue partnerships with the School District at Hyde Middle and/or nearby Sedgewick Elementary to improve public access to recreation opportunities or to add and enhance recreation facilities.
• Encourage connections between Kennedy Middle School, proposed trail and nearby parks. Pursue partnerships with School District to improve public access or to add or enhance recreation facilities.
• Encourage connections between Regnart Elementary School, proposed trail and nearby parks. Pursue partnerships with School District to improve public access or to add or enhance recreation facilities.
• Encourage connections and shared uses between Stevens Creek Elementary School and Varian Park.
• Pursue partnerships with the School District at Lawson Middle School to improve public access to recreation opportunities or to add and enhance recreation facilities.
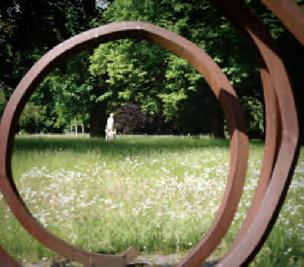
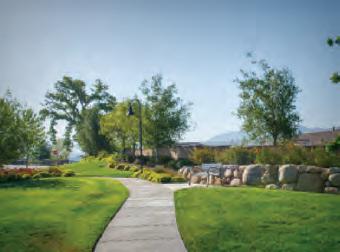
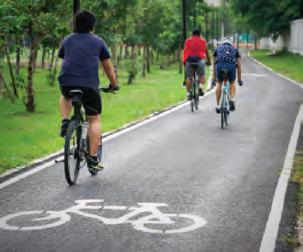
POTENTIAL PARK ELEMENTS
▪ play opportunities
▪ seating
▪ green space/open lawn
▪ small picnic area
▪ looped walking path
▪ game space
▪ active-use courts
▪ neighborhood-serving amenities
▪ landscaping/native plantings
▪
POTENTIAL TRAIL ELEMENTS
▪ accessible multi-use trails
▪ signage/wayfinding
▪ distance/mileage markers
▪ information kiosks
▪ crossings
▪ seating
▪ interpretive elements or art
▪ outdoor fitness equipment
▪ adjacent jogging trail
▪ green infrastructure
▪ green space protection or / habitat enhancement
If opportunities arise, acquire and develop new neighborhood parks in targeted underserved areas.
POTENTIAL LOCATIONS/ OPPORTUNITIES
• New acquisitions especially in north and east Cupertino (e.g., Lawrence-Mitty parcels on west side of Lawrence Expressway)
• Joint-use sites at schools
• Public-private partnerships if opportunities arise
Coordinate to develop trails from the Bicycle Transportation Plan, Pedestrian Transportation Plan, the Countywide Trails Master Plan and this Master Plan that support multi-use recreation, park access and connectivity to community destinations.
POTENTIAL LOCATIONS/ OPPORTUNITIES
• New corridors as identified in City pedestrian and bicycle plans and transportation plans, including acquisition of Lawrence-Mitty parcels on west side of Lawrence Expressway
• Regional trails in cooperation with other agencies and jurisdictions
• Enhanced trails in community parks and large neighborhood parks
• Linda Vista Park to McClellan Ranch Preserve Trail. (Pursue steps to support property acquisition and trail implementation.)
• Other Potential Trails, such as Junipero Serra Trail or Historic De Anza Trail. (Complete feasibility analysis, and develop multi-use trails if feasible.)
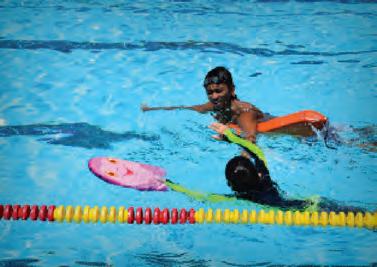

POTENTIAL ELEMENTS
▪ lap pool
▪ warm water instructional pool
▪ recreation pool
▪ hot tub
▪ zero depth entry
▪ lazy river
▪ water play features
▪ lifeguard/office space
▪ locker rooms
▪ family changing rooms
▪ outdoor showers
▪ lounge
▪ spectator areas
▪ birthday party rooms
▪ concessions
▪ rental features
▪ nearby parking
Pursue opportunities to partner with existing aquatics providers, including schools. If a new city facility is desired, prepare a market analysis and business plan. If a new aquatics facility is warranted and pursued, consider providing a year-round swimming facility designed for recreation and instructional swimming, aquatic exercise, lap swimming, and pool events.
SITE SELECTION AND DISTRIBUTION
If pursed, develop one facility in an accessible location, considering sites in central and east Cupertino or opportunities to co-develop with another centralized City facility.
POTENTIAL LOCATIONS/OPPORTUNITIES
• Memorial Park
• Creekside Park
• Jollyman Park
• Wilson Park
• Potential new site
• Public-private partnership
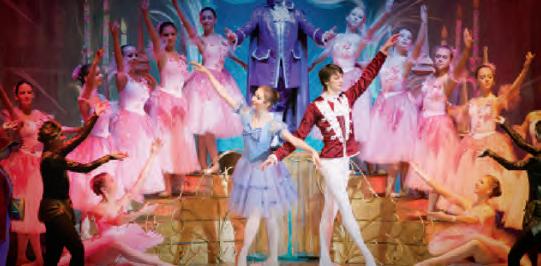
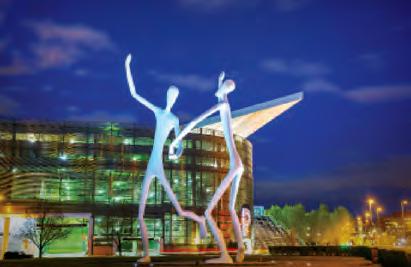
arts facility opportunities
POTENTIAL ELEMENTS
▪ industry-standard theater
▪ pull-down screen
▪ dressing rooms
▪ backstage storage
▪ box office/lobby
▪ concessions
▪ smaller theater/rehearsal space
▪ dance studio/floor
▪ recording & television studio
▪ arts wing for programming
▪ arts/crafts/ceramics spaces
▪ music instruction rooms
▪ reservable multi-purpose room
▪ dance studio
▪ maker/incubator space
▪ catering kitchen
▪ indoor/outdoor event space
▪ art plaza
▪ ceramics/crafts/art spaces
Pursue opportunities to partner with existing performing or fine arts venues. If a new city facility is desired, prepare a market analysis and business plan. If a new facility is warranted and pursued, consider developing a community auditorium or fine and performing arts center to house community-scale performances and support daytime arts and recreation programs as well as evening programs and events.
SITE SELECTION AND DISTRIBUTION
If pursed, develop one facility in a centralized location near businesses, restaurants and/ or attractions. Consider space near potential partners, Cupertino’s civic center, or nightlifeoriented downtown areas.
POTENTIAL LOCATIONS/OPPORTUNITIES
• Memorial Park
• Civic Center/Library Field
• Potential new site
• Public-private partnership
• Other/repurposed building
• Joint use facility

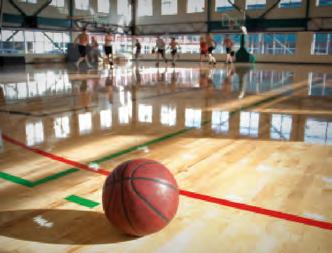
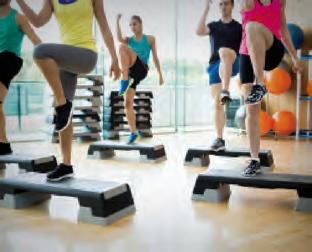
POTENTIAL ELEMENTS
▪ full size basketball court(s) with bleachers and dividing walls
▪ volleyball, badminton, pickleball
▪ fitness studios
▪ gymnastics space
▪ multipurpose rooms
▪ smaller court
▪ senior fitness room
▪ multi-purpose rooms (reservable)
▪ meeting rooms
▪ program space
▪ social space/coffee kiosk
▪ teen room
▪ childcare room
▪ climbing wall
▪ track
▪ locker rooms
▪ family changing rooms
▪ lobby/front desk/reception
▪ equipment room
gym and multi-use recreation center opportunities
Pursue opportunities to partner with existing gymnasium venues. If a new city facility is desired, prepare a market analysis and business plan. If a new facility is warranted and pursued, consider providing a multi-generational gymnasium complex and recreation center to provide sports court spaces and support other activities.
SITE SELECTION AND DISTRIBUTION
If pursued, develop one centrally located facility. Consider co-locating the facility with an aquatics center or a teen space.
POTENTIAL LOCATIONS/OPPORTUNITIES
• Memorial Park
• Creekside Park
• Jollyman Park
• Wilson Park
• Potential new site
• Public-private partnership
• Joint use facility
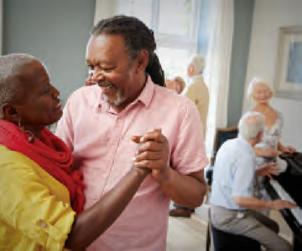


POTENTIAL SENIOR CENTER ELEMENTS
▪ exercise rooms
▪ half-court gym/ fitness space
▪ programming space
▪ arts & crafts room
▪ music rooms
▪ additional classrooms
▪ meeting rooms
▪ private consultation/health room
▪ front desk/reception area
▪ accessible parking and drop off
▪ outdoor low impact game space, gardens, and activity areas
Provide additional recreation space for older adults, and both fit and frail seniors. Evaluate opportunities to provide senior services at other locations; explore locations and develop pilot activities. Explore partnerships. If additional space at the Senior Center is desired, conduct a study to evaluate renovations that would enhance the function, capacity and financial sustainability of the Senior Center and assess demand. If an addition is warranted and pursued, expand the Senior Center for increased senior population. Include senior-friendly space at new or existing recreation/community or fine arts centers or gyms.
POTENTIAL LOCATIONS/ OPPORTUNITIES
• Memorial Park
• Potential aquisition
• Public-private partnerships if opportunities arise
POTENTIAL TEEN SPACE ELEMENTS
▪ study room
▪ kitchen and/or café
▪ computer lab
▪ game room
▪ meeting/ program space
▪ maker space/ creative space
▪ open gym
▪ basketball hoop
▪ mobile programs and activities
teen center opportunities
Pursue opportunities to partner with teen services providers (such as schools or library). Create a unique teen space or activities that may include student union-style gathering and program space and active indoor uses for teens.
POTENTIAL LOCATIONS/ OPPORTUNITIES
• Creekside Park
• Civic Center/Library Field
• Wilson Park
• Special Use Site
• Schools (mobile activities)
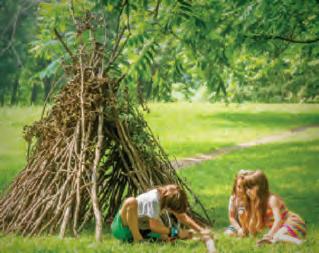

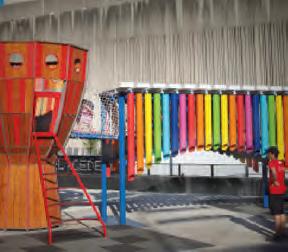
nature play opportunities
POTENTIAL ELEMENTS
▪ logs, stumps, boulders
▪ water features
▪ sand, mud, rocks
▪ movable pieces
▪ plants and trees
POTENTIAL ELEMENTS
▪ playable water channel
▪ spray play areas
▪ splash pads
▪ sand play area
POTENTIAL ELEMENTS
▪ variety of inclusive play features
▪ sensory stimulation
▪ parallel play/challenge elements
▪ diverse seating arrangements
▪ shade
Provide nature play elements in parks to connect people to nature and support experiential play.
POTENTIAL LOCATIONS/OPPORTUNITIES
• Memorial Park
• Creekside Park
• Wilson Park
• Linda Vista Park
• Portal Park
• Other neighborhood parks
• Trail corridors
water play opportunities
Integrate a variety of water play opportunities at existing parks.
POTENTIAL LOCATIONS/OPPORTUNITIES
• Memorial Park
• Other large neighborhood or community parks
Support inclusive play by providing a destination all-inclusive play area, and by incorporating inclusive play elements at existing play areas.
POTENTIAL LOCATIONS/OPPORTUNITIES
• Memorial Park
• Jollyman Park
• Creekside Park
• Wilson Park
• Existing play areas in other large neighborhood parks
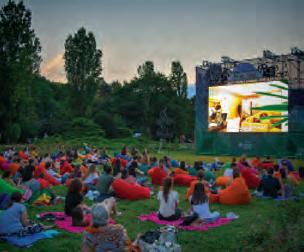
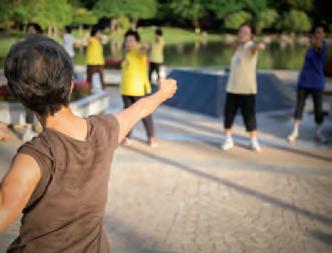

POTENTIAL ELEMENTS
▪ stage
▪ portable screen
▪ pavilion
▪ outdoor classroom
▪ lawn area
POTENTIAL ELEMENTS
▪ outdoor fitness equipment
▪ outdoor chess
▪ tai chi
▪ disc golf
▪ climbing spire
▪ outdoor table tennis
neighborhood event space opportunities
Provide space to support small group events, programs and outdoor classes.
POTENTIAL LOCATIONS/OPPORTUNITIES
• Creekside Park
• Jollyman Park
• Three Oaks Park
• Existing areas in other neighborhood parks
diverse features opportunities
Add facilities which appeal to Cupertino’s diverse population and reflect Cupertino’s unique character.
POTENTIAL LOCATIONS/OPPORTUNITIES
• All suitable City parks
POTENTIAL ELEMENTS
▪ full-size basketball courts
▪ pickleball courts
▪ community-size cricket field
▪ multi-use rectangular fields
sports facility opportunities
Diversify recreation and sports opportunities.
POTENTIAL LOCATIONS/OPPORTUNITIES
• Sport-oriented City parks
• Other suitable City parks
• School fields
• Other partnerships
• Indoor gym space in local schools if available
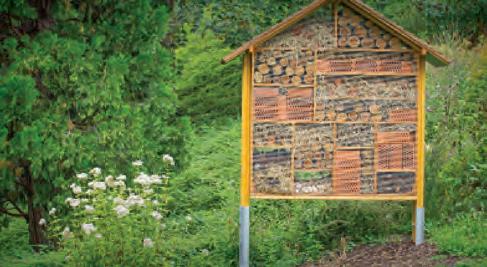

natural vegetation opportunities
POTENTIAL ELEMENTS
▪ native plantings
▪ natural area restoration
▪ habitat enhancements
▪ bioswales
▪ invasive plant removal
▪ park forests
▪ orchards
▪ successional tree plantings
▪ pollinator patches, gardens and corridors
▪ bee hives
▪ bird habitat, baths and houses
▪ riparian enhancements
▪ lawn reduction
Integrate natural plantings and reduce turf areas where not actively used for recreation.
POTENTIAL LOCATIONS/OPPORTUNITIES
• City parks with natural features
• All other suitable City parks






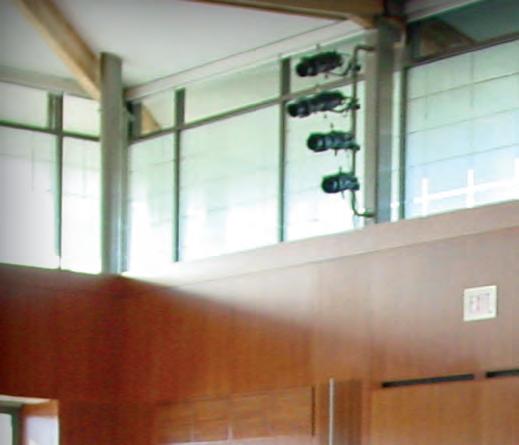
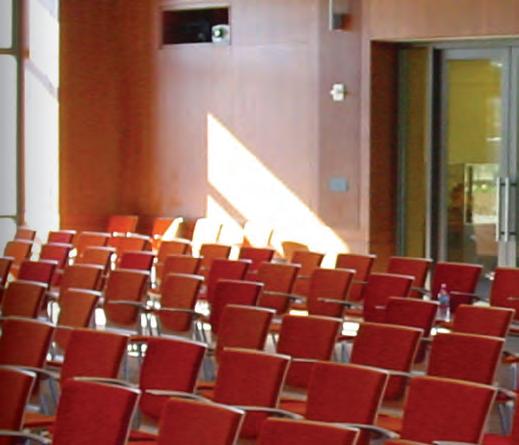
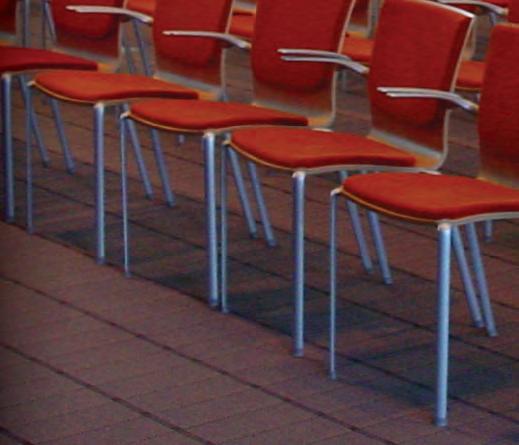

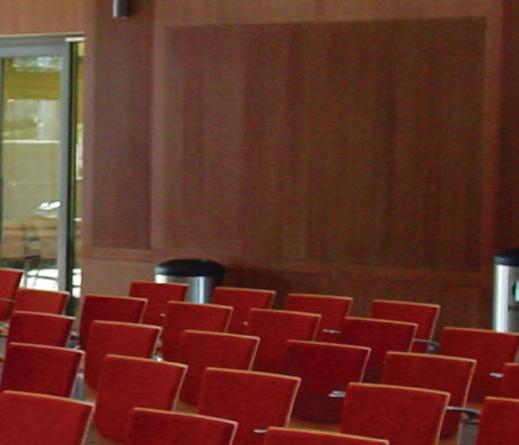
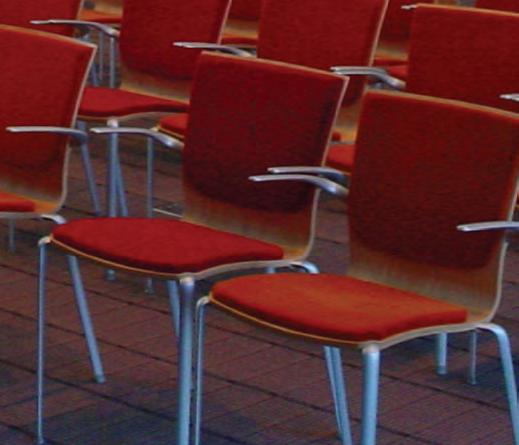

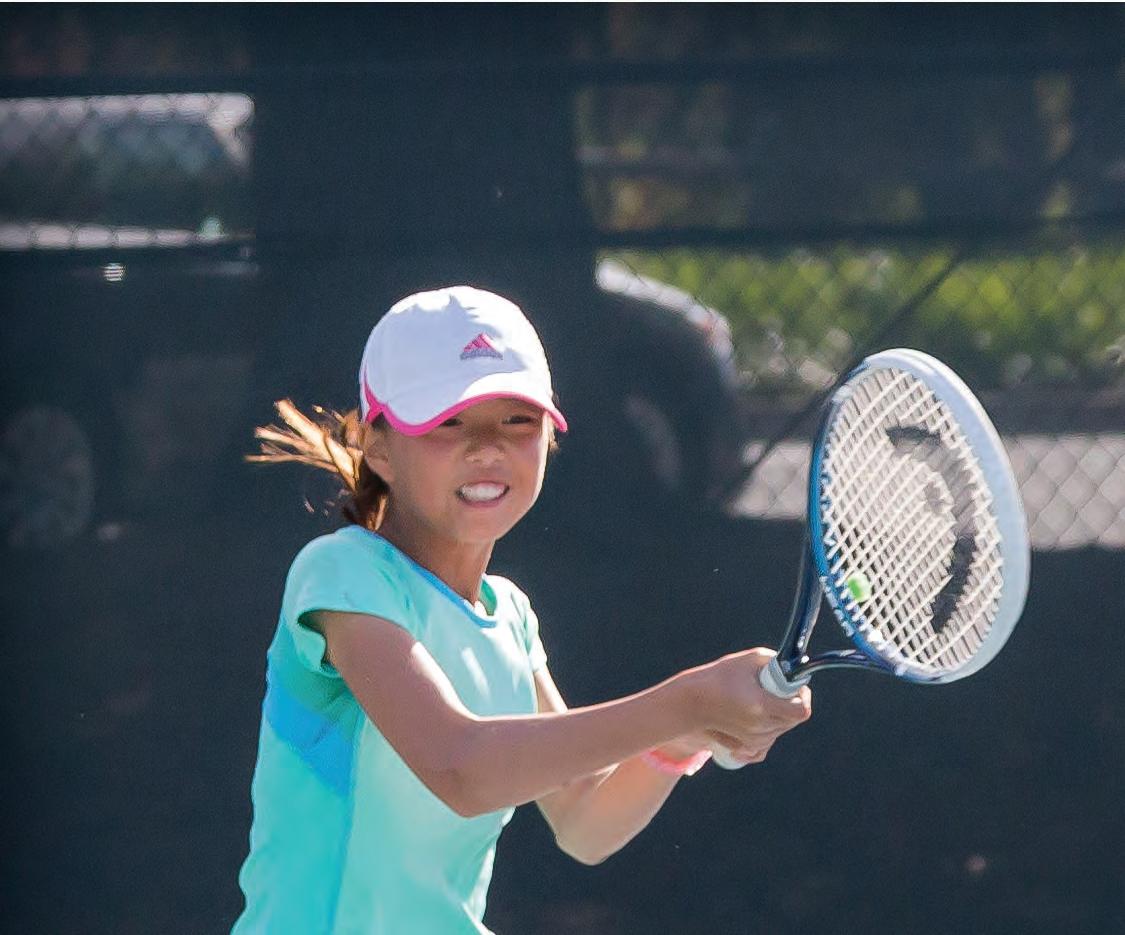
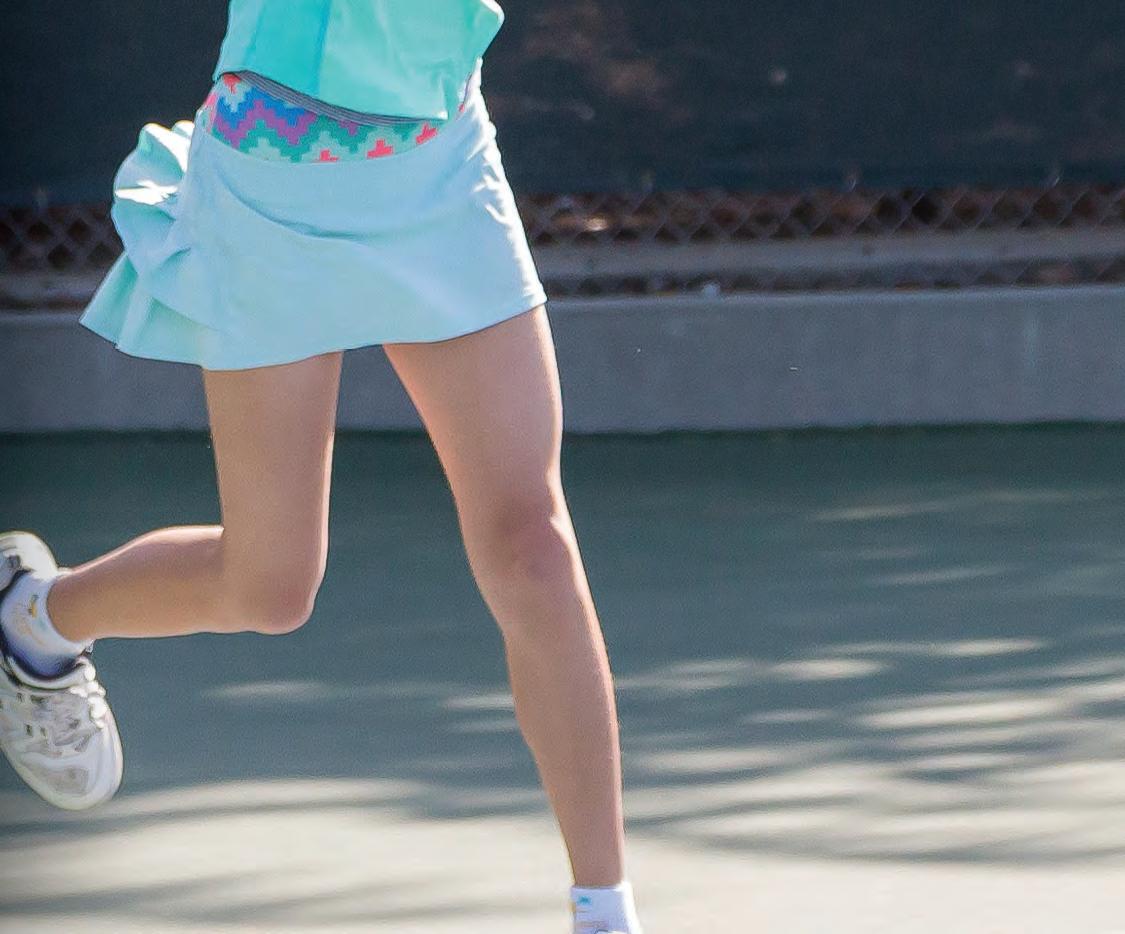



As described in earlier chapters, this Master Plan presents a comprehensive vision for the evolution of Cupertino’s parks system that builds on the park assets already in place, adds new major facilities and incorporates more programming at more locations. This chapter discusses how Cupertino will move forward to implement the vision, goals and projects described in earlier chapters.
• Implementing Early Action Initiatives describes immediate action items and their timelines.
• Advancing Additional Recreation Elements summarizes a variety of enhancements for the existing parks and recreation system. These enhancements are the ones that many residents and decision makers feel should be emphasized at this time. Short term implementation opportunities are possible for each.
• Advancing Major Projects discusses capital and operating costs of potential new major facilities.
• Funding the Vision summarizes the current levels of investment in parks and recreation.
• Prioritizing Capital Projects introduces tools for sequencing capital projects.
To provide additional implementation information, Appendices F, G and H supplement this chapter with detail on project costs, a menu of potential funding methods, and tools for prioritizing projects. Officials have consistently emphasized the importance of pursuing partnerships with school districts, recreation providers, and others, as a first step to help deliver the goals of the Master Plan, rather than pursuing new large expensive recreation facilities.
Due to their level of community support and interest, Cupertino has already implemented several early action initiatives. These are projects that are already funded in the capital program, or projects that are now underway, or are programs and offerings that have recently been added. These initiatives address community priorities and are aligned with Master Plan goals, actions and opportunities. These warranted early action and meet one or more of the following conditions: necessary first step, time sensitivity, previously funded capital project, or item that can be accomplished with current staffing. These initiatives are described on pages 104-106.
GOAL ALIGNMENT
MP1: CONSERVATION
MP2: CONNECTION MP3: EQUITABLE ACCESS
MP4: ENHANCEMENT MP5: ACTIVITY
MP6: QUALITY
MP7: SUSTAINABILITY
The City has already funded a project to develop a Memorial Park Master Plan that will guide reinvestment in Cupertino’s largest park and one of its most significant public gathering places. The City would like to move forward quickly with improvements to the amphitheater and pathway circulation, as well as take steps to repurpose and renovate the inactive pond area. Since these projects affect other opportunities for the site, as noted in Chapter 4 and Appendices E and F, a guiding Master Plan is a necessary first step before needed improvements can be made. The Master Plan effort will include a robust public engagement process to provide opportunities for the community to weigh in on the future of Memorial Park.
12-month planning process to be initiated upon adoption of this Master Plan; improvements as sequenced in the site master plan
GOAL ALIGNMENT
MP1: CONSERVATION
MP2: CONNECTION MP3: EQUITABLE ACCESS
The Public Works Department is advancing the development of key trails, walkways and bikeways through Cupertino. Near-term trail work will focus on the feasibility, and if approved, the design and implementation of the Regnart Creek and Junipero Serra Trails, which are key segments of an envisioned loop trail connecting parks to schools and community destinations.
TIMELINE 2-4 years
MP4: ENHANCEMENT MP5: ACTIVITY
MP6: QUALITY
MP7: SUSTAINABILITY
GOAL ALIGNMENT
MP1: CONSERVATION
MP2: CONNECTION
MP3: EQUITABLE ACCESS
MP4: ENHANCE-
MP5: ACTIVITY
The Stevens Creek Corridor Master Plan (SCCMP) addresses public lands along Stevens Creek from McClellan Road to Stevens Creek Boulevard. Among the sites included are McClellan Ranch Preserve, McClellan Ranch West, Blackberry Farm Park, Blackberry Farm Golf Course, Stocklmeir Ranch, and 22050 Stevens Creek Boulevard. The SCCMP was deferred while this Master Plan was underway, allowing overarching community priorities for parks to be coordinated with Stevens Creek corridor enhancements. With the guiding vision and goals of this Master Plan in place, the City will be positioned to reinitiate and complete the SCCMP. A preferred concept for the Stevens Creek corridor will be advanced and refined given the overall guidance of this Master Plan.
Reinitiate the project after approval of the Master Plan, with a goal of completion within 12 months
MP6: QUALITY
MP7: SUSTAINABILITY
GOAL ALIGNMENT
MP1: CONSERVATION
MP2: CONNECTION
MP3: EQUITABLE ACCESS
MP4: ENHANCEMENT
MP5: ACTIVITY
To quickly respond to the need for more teen programming, the City has implemented new activities and begun coordinating with partners to broaden recreation opportunities for Cupertino teens beyond the Teen Center. Recreation staff has initiated several new activities and programs focusing on leadership skills, stress reduction and socialization. The first Cupertino Teen Leadership Academy was held during summer of 2018. The first Junior Swim Instructor program was also successfully launched in 2018. The Young Naturalist program for 7th and 8th graders was launched in 2018. The <hack> Cupertino overnight hackathon debuted in 2017 and is flourishing. A Youth Activity Board composed of teens began convening in January 2019. Its role is to advise and sponsor teen activities in collaboration with the Teen Commission and City staff. The first ‘Bobatino’ teen event was held at Main Street Park in September 2018 and attracted over 600 teens.
MP6: QUALITY
MP7: SUSTAINABILITY
From October through November 2018, the first off-site teen center pilot program was launched at Lawson Middle School. The Parks and Recreation Department and School initiated bringing Teen Center activities to teens at Lawson Middle School. Additional mobile teen programs are being considered, and these will be evaluated to determine the most effective programming approaches for Cupertino’s teens. The Teen Center was renovated in early 2019 with flexible, reservable “Infinity Room” space and new amenities.
TIMELINE
Continue pilot program implementation in collaboration with Cupertino Union School District in 2020
GOAL ALIGNMENT
MP1: CONSERVATION
MP2: CONNECTION
MP3: EQUITABLE ACCESS
MP4: ENHANCEMENT MP5: ACTIVITY
MP6: QUALITY
MP7: SUSTAINABILITY
Cupertino residents desire more activities and programs in their neighborhoods. To respond to this need, Cupertino began testing new formats to expand recreation programming and events in neighborhood parks. In summer 2018, the City launched a Neighborhood Events program that brought recreation activities to 11 parks and public venues as a pilot program. Programming like this can be implemented much faster than developing new facilities and can more readily respond to neighborhood interests and activity needs. More neighborhood-scale activities are in the works for 2019, drawing from lessons learned in 2018, per presentations to Parks and Recreation Commission in October 2018 and City Council in December 2018.
The second year of neighborhood programs continued in summer 2019 with over 30 events, including concerts, movies, dance, fitness, “art in the park,” and several special themed events, as well as Cupertino’s first overnight campout
GOAL ALIGNMENT
MP1: CONSERVATION
MP2: CONNECTION
MP3: EQUITABLE ACCESS
MP4: ENHANCEMENT MP5: ACTIVITY
MP6: QUALITY
MP7: SUSTAINABILITY
Parks and Recreation staff is developing a Strategic Plan that will guide the Department’s actions and efforts for the next three to five years. It will build upon the Master Plan. The Strategic Plan will identify the projects, programs and tasks targeted for action in the near term. Staff plans to invite input on a proposed Strategic Plan after approval of the Master Plan. It will serve as a ‘road map’ for near-term implementation of community priorities for our parks and recreation system.
A proposed Strategic Plan within 3 months of Master Plan approval, with immediate launch of first year actions in 2020
Based upon the public input process, City residents support a wide variety of enhancements to the current parks and recreation system. There is broad support for a number of features and amenities that can be implemented relatively easily, for less cost and resources than needed for a New Major Facility. Among the items of high interest are:
• Community gardens at more locations
• Basketball courts
• Walking paths in parks and looped paths
• Outdoor exercise equipment
• Nature play
• All-inclusive play
• More shade in parks
• Native/pollinator-friendly plantings, nature enhancements and access to nature
Other items of particular interest include:
• Neighborhood events in neighborhood parks
• Dog parks or off-leash dog areas at suitable sites
• Recreation variety (pickleball court striping, outdoor ping pong, etc.)
• A healing garden
Further areas of focus will affect decisions regarding elements to pursue in the short term. These include strong desire to:
• Address equity issues; improve geographic distribution of parks and recreation facilities; prepare a park acquisition plan that addresses equity
• Provide strong teen and youth support
• Optimize the use of existing facilities; seek ways to deliver more from what we have
• Actively pursue partnerships
Options to improve community recreation within the near term include the following actions noted in Table F-3. Recommended implementation actions will be vetted and sequenced in conjunction with the upcoming Strategic Plan.
Nature Play: Create a pilot program at one site, considering a park with good tree canopy and natural features. Evaluate and pursue opportunities for a destination nature play area.
All-Inclusive Play: Plan, design and build a destination all-inclusive play area. Evaluate and pursue opportunities to add inclusive play options citywide at additional park sites that are geographically distributed.
Water Play: Consider a water play feature as part of the Memorial Park Master Plan. Develop an action plan to identify top sites and prioritization for implementing at least one new water play area in the short term.
Improved Outdoor Space for Citywide Events: Include better event infrastructure and improvements to the amphitheater and circulation in the Memorial Park Master Plan. Begin improvements, phased per the site master plan timeline.
Improved Outdoor Space for Neighborhood Events: Develop one pilot project. Provide hardscape/ softscape areas and access to power.
Multi-use Sport Fields: Explore options to keep the existing lighted sports field at Memorial Park as part of the site master plan. Explore joint use agreements with schools to provide more access to existing sport fields and indoor gymnasium space. Evaluate changes to field scheduling and use permits to increase capacity and usage.
Cricket Field: Explore opportunities to partner with the County, Sunnyvale, School District or other jurisdiction to create a shared/joint-use facility in region to support youth and adult play.
Dog Parks/Dog Areas: Identify potential sites for additional dog parks or dog off-leash areas and determine neighborhood support.
Basketball: Develop one or two basketball courts; prioritize full-size courts.
Pickleball: Develop two or more courts. Consider overlays or joint striping of existing tennis courts that only support recreational play (i.e., do not jointly stripe tournament courts). Consider pickleball striping for multi-court tournament venue in conjunction with the Memorial Park Master Plan.
Community Gardens: Develop a community garden implementation plan that renovates in a timely manner the existing site at McClellan Ranch and identifies other suitable sites and priorities for implementation. Add one or more community garden in an underutilized area or unneeded lawn area within a park, preferably in an area with higher density population.
Recreation Diversity in Outdoor Settings: Plan and develop one pilot project in the first year. Thereafter, rotate through parks and update one to two parks per year with new elements such as outdoor fitness equipment, outdoor table tennis, looped paths with mile markers, or other new features (see Table F-3 for more possible options). Emphasize community desired elements such as looped paths and fitness equipment.
Improved Comfort Amenities: Update amenities and furnishings at one to two sites in conjunction with other park projects. Amenities may include shade shelters, varied types of seating, bike racks, water bottle fillers, WiFi, and others (see Table F-3). Prioritize parks with trails, with active walkers and that lack shade. Prioritize adding shade to the parks system.
Natural Vegetation Enhancements: Integrate natural elements into parks upon renovation or development. Work with partners to identify significant natural areas to prioritize enhancements and restoration (potentially in conjunction with trail development).
Consider natural vegetation enhancements as part of the Memorial Park Master Plan. Provide actionable items that include pollinator, habitat and/or native plantings in the upcoming Strategic Plan and/or Capital Improvement Program.
Through public outreach, City residents noted a desire for several major projects. They are addressed in Appendix F, Table F-2. Any of these projects would be a significant commitment of resources, and therefore none is expected to be implemented in the short term, i.e., within the next seven years. These projects are considered “major” because they require a large capital investment and will require more operational resources. For example, a new neighborhood park requires capital dollars to buy land, design and construct the park. This new park will then need to be maintained, requiring more staff time and grounds maintenance to keep the park clean and facilities in working order. Activation of this new park with neighborhood-scale programming will increase the workload for Parks and Recreation staff. The City will need to be prepared to allocate additional budget dollars and consider additional staff positions as major projects are implemented. This means that capital costs as well as ongoing operational costs are both important considerations in making decisions about when and how to advance major projects.
Major Projects involve extensive lead time to implement. Options to help address associated community recreation needs in the near term include the following actions noted in Table F-2. A more formal set of recommended implementation actions will be provided in the upcoming Strategic Plan.
New Neighborhood Parks: Explore joint use agreements with schools and/or other partners to improve access to existing facilities, especially in
underserved areas. Evaluate opportunities to acquire or partner to develop appropriate property.
Trails and Trail Corridors: Coordinate with Public Works to identify and implement project priorities. Explore joint use agreements with the Water District that support implementation of creek trails. Continue to pursue opportunities for planned trail development.
Aquatics Facility: Explore partnerships with existing providers. If a new City facility is desired in the future, prepare a market analysis and business plan to address site selection and program elements and define anticipated costs including operating costs. Consider an aquatics facility as part of the Memorial Park Master Plan.
Performing and Fine Arts Center: Explore partnership or rental opportunities with high schools and De Anza College or other potential partners to meet immediate needs for performing arts space. Develop a pilot program using an existing performance space. If a new City facility is desired in the future, prepare a market analysis and business plan to evaluate potential sites and program elements and anticipated costs for a new performing and fine arts center.
Gymnasium Complex/Multi-use Recreation Center: Explore partnership and rental opportunities with schools and existing providers. If a new City facility is desired in the future, prepare a market analysis and
business plan to evaluate potential sites and program elements and anticipated costs for a new center. Consider opportunities to combine with the existing Sports Center and/or a new aquatics center.
Enhanced Teen Services: Maintain the existing teen center facility without significant reinvestment. Explore new site or partnership opportunities to create a unique teen space in Cupertino.
Expanded Senior Services: Evaluate interest in senior-friendly recreation opportunities at alternative locations; explore potential locations based on results. Develop mobile activities as a test pilot to gauge interest in new locations and new programs. Explore partnership opportunities. Conduct a facility evaluation to evaluate and implement facility renovations that would enhance the function, capacity and financial sustainability of the Senior Center to address the growing number of seniors.
Other Replaced or Repurposed Existing Building: Continue to maintain identified facilities noted for potential replacement without significant reinvestment. Consider the reuse of buildings and space in conjunction with the development of other major facilities. Coordinate with Public Works’ Facility Condition and Use Assessment to identify and prioritize projects at buildings that warrant reinvestment.

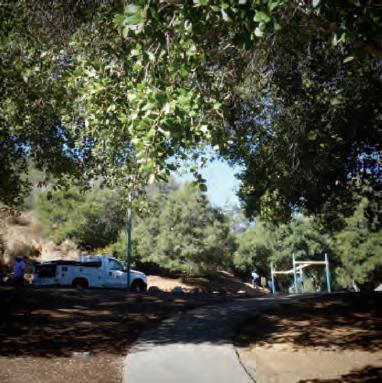
The Master Plan identifies a planning level cost range for each of the potential major new or expanded facilities, as described in Chapter 4 and detailed in Appendix F. Assuming these are individual projects, the total projected cost for implementation may range from $160M and $240M (in 2018 dollars, not accounting for inflation). While the range of costs will be refined during preparation of the future facility master plans and business plans required for each project, Table 1 illustrates the potential magnitude of investment needed for capital development. These costs would be in addition to the anticipated improvements and enhancements of existing parks.
For comparison, capital investment by the City varies year-to-year, based on the contributions from major development projects and grant funding. Across all departments, the 5-year Capital Improvement Plan (CIP) for FY 2019 (adopted in June of 2018) included just over $21 million in projects involving new funding, as well as over $26 million in fully-funded previous projects that were still in progress. (Note: In October 2018, the City Council deferred or de-funded a number of these projects.)
Neighborhood Parks, per 3-acre park
Trails and Trail Corridors
Aquatics Facility2
$10,000,000 - $15,000,000 plus land acquisition, ~$30,000,000
Not included – addressed in 2018 Pedestrian Plan and 2016 Bike Plan; Public Works is implementing priority projects
$45,000,000 - $60,000,000 Gymnasium Complex & Multi-use Recreation Center2
$15,000,000 - $25,000,000
Total$160,000,000 - $240,000,000
1 Capital costs are planning level costs in 2018 dollars. See Appendix F for information on assumptions.
2 Land acquisition costs are not expected for these projects; projects are anticipated to occur in existing parks or via partnerships.
The City of Cupertino budgeted over $22 million in 2018-19 to provide park and recreation services for the community, not including capital improvements. This includes $17.4 million in funds tied to Recreation and Community Services and another $4.5 million for grounds maintenance, which is within the Public Works Department’s budget. Adding and programming additional parks and major facilities to the parks system will require more funding for operations.
To determine how much additional funding will be needed for operations, Action 4.B.i in Chapter 3 calls for the preparation of a business plan prior to major facility development. The business plan will define the final design program for the facility and also quantify the operating cost impact of each major project, which will depend on its operating model and revenue-generating potential. While some facilities may generate revenue to offset operating costs, major facilities typically need some level of operational subsidy, especially during the first five years as pilot programs are identified. Cupertino will need to increase its operating budget to account for the
TABLE 2: FUNDING SOURCES AND THEIR USE
increased costs and increased staffing associated with each major new or expanded facility. To give a sense of these costs, Appendix F notes the range of potential operating costs for major new or expanded facilities. When the information from the business plan is in hand, Cupertino can increase its budget allocations accordingly to account for the projected operating cost of the new facility.
The City of Cupertino will need to invest wisely in the new parks, facilities, programs and events desired by residents. Several Master Plan objectives, notably Objectives 7.A and 7.C, include strategies to expand existing funding resources and explore new ones. As detailed in Appendix G, there are a variety of potential funding sources to help fund park improvements and service enhancements, some of which are already in use in Cupertino. Some funding sources have restrictions on use and can only be used for capital projects. Table 2 summarizes the potential uses of some of these different funding sources.
To carry out this park investment, the City of Cupertino should consider the following implementation steps (see also Goal 7.A):
• Establish Cupertino’s fee philosophy and cost recovery goals for parks and recreation services.
• Update the fee structure for parks and recreation services. As part of the update, consider establishing a facility use fee as part of the structure.
• Work closely with developers during the proposal stage for new facilities to ensure that any community benefit contributions are aligned with the Master Plan and community priorities.
• Update Cupertino’s impact fee methodology to enable the City to collect fees that address the impacts on the parks system from development in residential, commercial and industrial areas.
• Establish a 501(c)(3) parks foundation or formalize a relationship with an established 501(c)(3) to position Cupertino to benefit from philanthropic giving. Explore mechanisms to support accepting property and life estate gifts or other types of donations.
• Explore formal public/public and public/ private partnerships for facility development and operations.
• Explore grant funding opportunities and pursue those that are suitable. This will require adequate staffing levels to write the grants and conduct compliance activities. Matching funding may also be required.
• Evaluate feasibility of new revenue sources, including exploring sponsorships.
• Explore the feasibility of voter-approved funding for major projects, including a parcel tax or bond as one of the methods to be evaluated.
This Master Plan provides opportunities and funding strategies that will be implemented over the next 20 years. During that time frame, the City will update its Capital Improvement Plan many times and will need to prioritize which parks and recreation system capital projects should be advanced. In addition, over the 20-year planning horizon, recommended projects may evolve, and new project ideas may arise in response to new opportunities or needs. For these reasons, the Master Plan includes two tools to prioritize capital projects. These tools are included as worksheets in Appendix H. This section provides an overview of the tools and how to use them.
The Goal and Community Priority Alignment Checklist allows the City to evaluate new projects to determine if they are consistent with the direction of the Master Plan. All projects should advance at least one community priority (as noted in Chapter 2) and one Master Plan Goal (as noted in Chapters 2 and 3). Once a project is found to be consistent with the Master Plan, staff can evaluate possible time frames for implementation using the Phasing and Sequencing Criteria Scorecard.
Not all projects can happen at once. Some projects are more urgent or timely and should be implemented in the short term, while other projects will require more time to align funding or resources. The sequencing criteria use a scoring system to help guide the phasing of capital projects immediately (1-2 years) into the short term (2-7 years), and long term (8+ years).
The Sequencing Criteria are expressed as a series of questions around specific implementation topics, each of which is scored. Among the topics are:
• Does the project address any identified system needs?
• Does the project diversify recreation opportunities for people of different ethnicities and/or cultures?
• Does the project coincide with or support another City project, goal or City Council initiative?
• Does action need to be taken now before the opportunity is lost? Is project completion needed before another priority project can be started?
• Are staff and resources available to operate and maintain the site/facility?
• Is funding available for the project in the proposed time frame?
• Does the project leverage outside resources?
• Can the project be done quickly and easily? Have the necessary advanced planning, feasibility studies and permitting already been completed?
• Is there public support for the project?
• Does the project deliver high value for the cost or resources needed relative to other projects?
The Sequencing Criteria and Evaluation Scorecard in Appendix G contains the complete list of criteria and is a tool to help in the evaluation and decision-making process.
Cupertino residents came forward to share their appreciation for their parks and recreation system and to dream about its possibilities. This Master Plan captures the community’s vision and articulates how to enhance the parks, facilities and recreation opportunities. By moving forward with the Early Action Initiatives, the City is already demonstrating its responsiveness to community priorities and its intent to implement this Master Plan. This includes taking steps to provide a greater diversity and variety of recreation
opportunities, an emphasis or integration of natural systems and habitat, more comfortable and welcoming amenities, improved connectivity, and a distinctly Cupertino identity and sense of place.
Moving forward, continued community input will be invited regularly. Opportunities will be shared with community members and the Parks and Recreation Commission as part of a process to implement projects defined in this Master Plan, including a focus on allowing partnerships or use of existing facilities. Emphasis will be placed on meeting the City’s needs to provide high-quality recreation facilities in all parts of the City, exceptional programs in a costeffective and sustainable manner, and protection of our natural environment. The elements of this plan will be implemented via a Parks and Recreation Strategic Plan which will map out actions for the next 3 years, by selecting projects to fund in the annual Capital Improvement Program and by implementing a design process for each capital project. Each of these will include public input opportunities; each will be strengthened and improved by active feedback from our community.
This Master Plan is the first step of many more to come. Continued public engagement is vital to creating this plan’s vision for an outstanding parks and recreation system for Cupertino.





