MASTER PLANS MIRAMICHI RECREATION HUBS


Trace Planning & Design
698 Main Street
Suite 202
Moncton, NB E1C 1E4
Canada
www.tracestudio.ca



Trace Planning & Design
698 Main Street
Suite 202
Moncton, NB E1C 1E4
Canada
www.tracestudio.ca
The City of Miramichi commissioned these master plans to provide staff and Council with a roadmap for developing both sites as recreation hubs within their communities and city. The programs for each site are articulated in the city’s 2022 Outdoor Parks and Recreation Master Plan. This plan, developed through a consultation process, identifies both sites for recreation facility improvements that moved the greenfield sites from under-utilized to recreation hubs.
This document, the City of Miramichi Recreation Hubs Master Plans, provides staff and Council with a vision for the site extending from the recreation master plan programs, as well as a budget and implementation plan.
Newcastle’s recreation hub is planned as an expansion of an existing ball field site (Memorial Ball Field) located adjacent to the Harkins property (see adjacent image for location). The city’s parks master plan identifies the Harkins site for improved access and parking, multi-generational court space, as well as youth, teen and adult activity/play space the provides adventure and accessible amenity.
The Harkins site is located within the heart of a residential neighbourhood. Redevelopment of the site will encourage limited redevelopment within close proximity to the park. Thus, additional property tax revenue that contributes to capitol and operational investments on the Harkins site is limited.
Where possible, this master plan must provide an opportunity for private investment that results in residential development and the ancillary property tax revenues necessary to support municipal park investment.
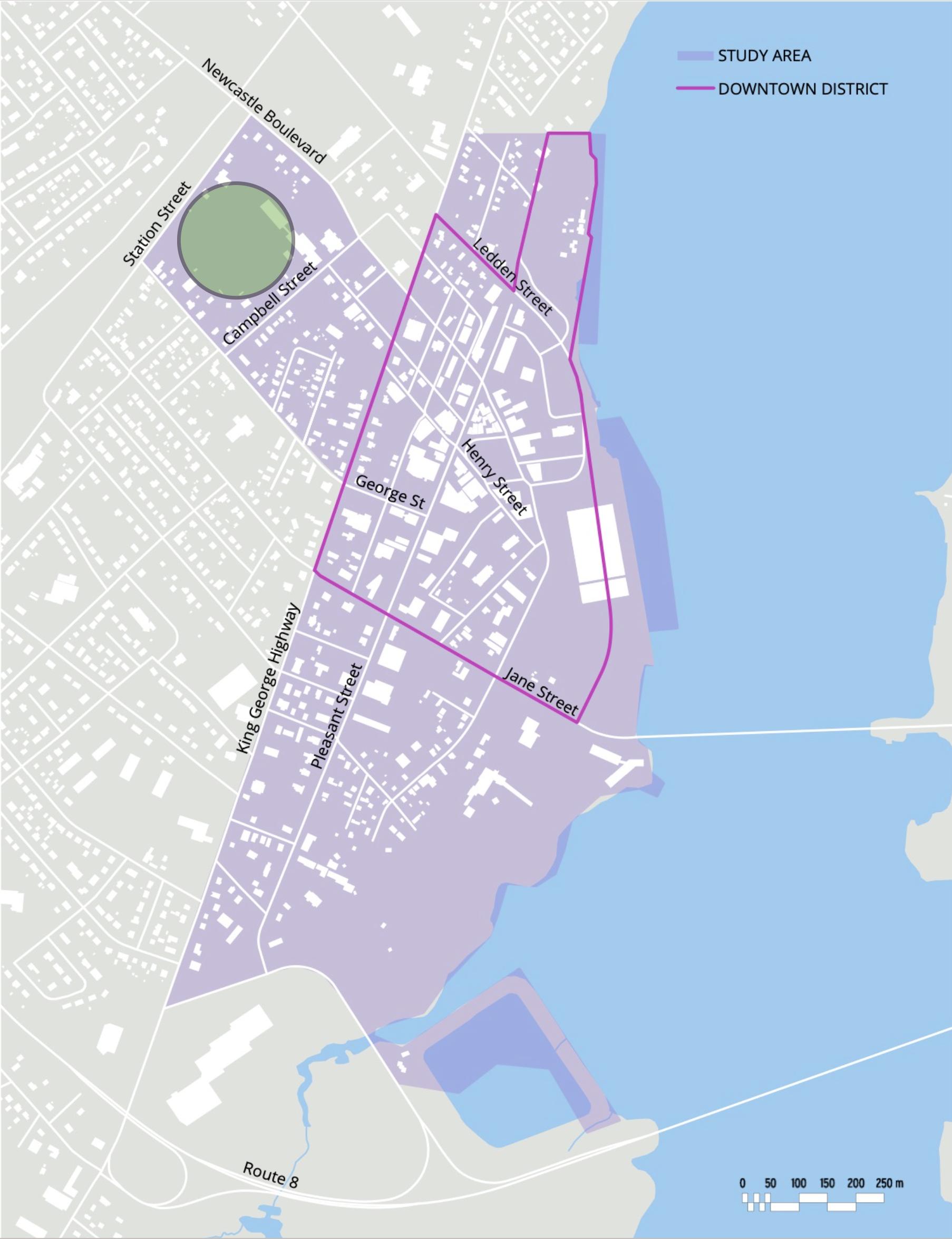
Court Zone 6 Pickleball Courts
Multi-Use Basketball Court
Modular All-Wheel Skate Park
Central Social/Events Pavilion

Multi-Generational Activity Zone
Social Pavilion/Washrooms/Storage
Adult/Teen Activity Events
Central Youth Activity Zone
Thematic Adventure Play
Thematic Accessible Play
Central Social Space
Planted Shade Seating Residential Site Parking and


Court Zone
6 Pickleball Courts
Multi-Use Basketball Court
Modular All-Wheel Skate Park
Central Social/Events Pavilion
Pedestrian/Service
Park Entrance
Central Youth Activity Zone
Thematic Adventure Play
Thematic Accessible Play
Central Social Space
Street George Street
Existing field viewing slope to be retained
Existing ball field and walking track to be retained in existing form
Parking and Circulation
Multi-Generational Activity Zone
Social Pavilion/Washrooms/Storage
Adult/Teen Activity Events
Planted Shade Seating
Park Boundary
Newcastle Boulevard
Vehicle/Pedestrian Park Entrance



VEHICLE/PEDESTRIAN PARK ENTRANCE RESIDENTIAL


MULTI-GENERATIONAL ACTIVITY ZONE







COURT ZONE - PICKLEBALL, ALL-WHEEL PLAZA & MULTI-USE COURT
The budget estimate is described in three phases as follows.
Phase One. Works during this phase includes the placement of circulation and parking space, as well as multi-generational court, all-wheel social/activity space.
Phase Two. Works during this phase includes multigenerational activity and social space, as well as landscape improvements for beautification and shade.
Phase Three. Works during this phase includes the placement of the washroom and shade building, and the paving of parking/circulation spaces.

Chatham’s recreation hub is planned as the redevelopment of an underutilized site located immediately adjacent to the city’s Howard Street Park (see adjacent image for location). The city’s parks master plan identifies the Ian Baillee site for improved access and parking, as well as youth and teen activity space that expands the character of Howard Street Park to the under-utilized site.
Like the Harkins site, the Baillee site is located within the heart of a residential neighbourhood. Also, like the Harkins site, redevelopment of the site will encourage limited redevelopment within close proximity to the park.
This master plan must provide an opportunity for private investment that results in residential development and associated property tax revenues to support municipal park capital and operational investment.

Gateway Zone
Vehicle drop-off and parking
Gateway signage, bike parking, seating and activity area entrances
Shade trees and ground plantings

Residential Zone
2 apartment buildings
Underground and at grade parking
Youth Play Zone
Accessible K-8 area
Splashpad
Youth basketball court
Seating and shade
Washroom and operations building
Sustainable Landscape Zone
Restored stream bed with additional site-related retention
Tree planting that reinforces ‘nature’ at the street’s edge
Retain space for future retention expansion
Teen Activity Zone
Social space with shade and interesting seating
Social-based ground games
Youth basketball court
‘Proud seating’ with long-views over the skatepark
Shade trees and planting


Residential Zone
2 apartment buildings - 60 +/- units
Extended Jones Street to cul-de-sac
Underground and at grade parking
Park Boundary
Gateway Zone
Vehicle drop-off and parking
Signage, bike parking and activity area entrances
Shade trees, seating and ground plantings
Sustainable Landscape Zone
Restored stream bed with additional site-related retention
Tree planting that reinforces ‘nature’ at the street’s edge
Retain space for future retention expansion
Youth Play Zone
Accessible K-8 area
Splashpad
Youth basketball court
Seating and shade
Washroom and operations container
Teen Activity Zone
Social space with shade and interesting seating
Social-based ground games
Youth basketball court
‘Proud seating’ with long-views over the skatepark
Shade trees and planting







WASHROOM/OPERATIONAL/SHADE PAVILION (CONTAINER AND COVER) INTERACTIVE



The budget estimate is described in three phases as follows.
Phase One. Works during this phase include the placement of a SeaCan container and shade cover complete with two washrooms and splashpad mechanical space. Additional works include the placement of granular parking and circulation areas, trail development, splashpad and improvements to the stormwater/naturalization zone.
Phase Two. Works during this phase include the placement of youth social and activity/play spaces, trail and plaza spaces and landscape improvements for beautification and shade.
Phase Three. Works during this phase include the placement of court and teen social/activity spaces, and general landscape improvements that improve the image and enjoyment of the site.

This page left intentionally blank.
The Ian Baillee and Harkins sites are planned as recreation hubs; therefore, the landscape and activity amenities require high-quality and durable materials that provide recreational and social space in high-use settings. The following provides the city with a materials palette for this purpose.
Landscape. Ground-based foundational materials include:
Stormwater. Retention areas should be natural and central. All new park and residential areas should direct storm flows into retention ponds. All retention areas are to be designed to hold water that feeds adjacent tree and planting root zones.
Trees. Park areas are to include large canopy trees that maximize shade and diverse ground-level space for both social and active reasons. Best trees for this purpose include the Red Maple (Acer Rubrum), Autumn Blaze Maple (Acer x Freemanii), the White Oak (Quercus alba), as well as trees such as the Glenleven Linden (Tilia x flavescens ‘Glenleven’) that can be applied to play area edge spaces that require shade in tight spaces.
Plantings. Ground planting in these parks are to include ornamental grasses that maximize natural character while minimizing maintenance.




Parking & Circulation. Where possible, parking and entrance areas should be asphalt surfacing to maximize parking and accessibility and provide opportunities to use parking areas to host events such as 3-on-3 tournaments. Parking and circulation areas can be constructed and used as granular surfaces with the addition of appropriate granular materials and asphalt surfacing in future park development phases.
Additionally, the City of Miramichi should explore the use of permeable asphalt and sub-surface stormwater retention and release systems that ensure storm flows are used to support healthy plant growth within the park.
Pedestrian Movement. Movement spaces within the parks are to include both concrete and asphalt surfaces. Concrete is applied where hardscape edging is required at the edge of parking or accessible play surface areas. Asphalt is applied to spaces that connect to adjacent neighbourhood or park areas.
Signage that identifies pedestrian entrances is to be aluminum panel or box, placed on concrete bases, with no built-in lighting.
All park space lighting is to be cobra head fixtures applied from wood poles for the purpose of providing safety lighting within the park, and not for the purpose of supporting off-hour use of park spaces.




Activity Amenities. All play equipment and supporting equipment, such as seating and garbage bins, are to be highly durable steel or aluminum post and platform, with powder-coated surfaces. Clamps and fittings to be stainless steel.
Park benches may be full-steel or steel-based with wood-style composite seating surfaces.
All ‘plastic’ components are to be commercial-grade polyethylene with impregnated colour only. Acceptable suppliers include Landscape Structures, Little Tykes and Dumor (or demonstrated equivalent).
Acceptable splashpad equipment includes Vortex Aquatic Structures or Water Play Solutions (or demonstrated equivalent).

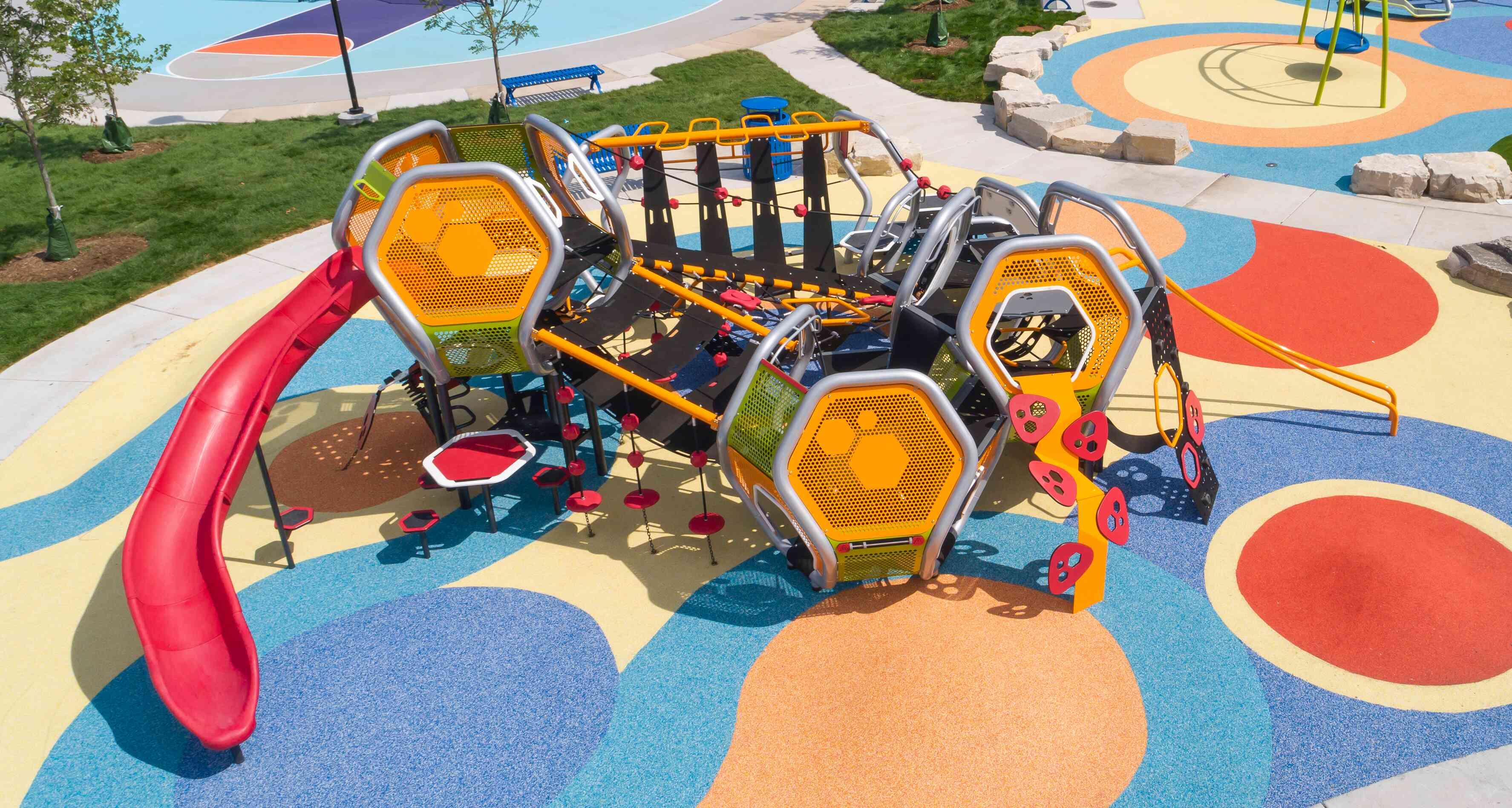

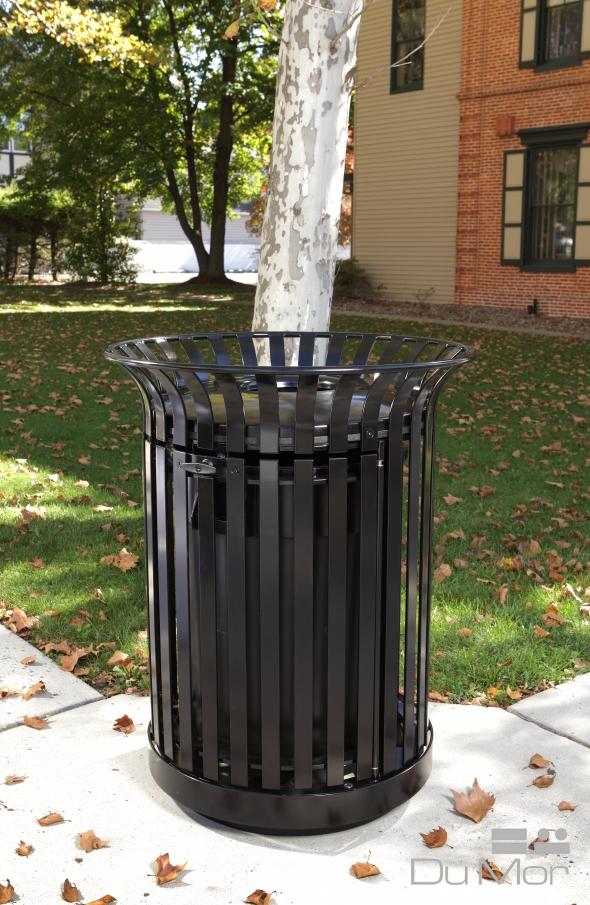
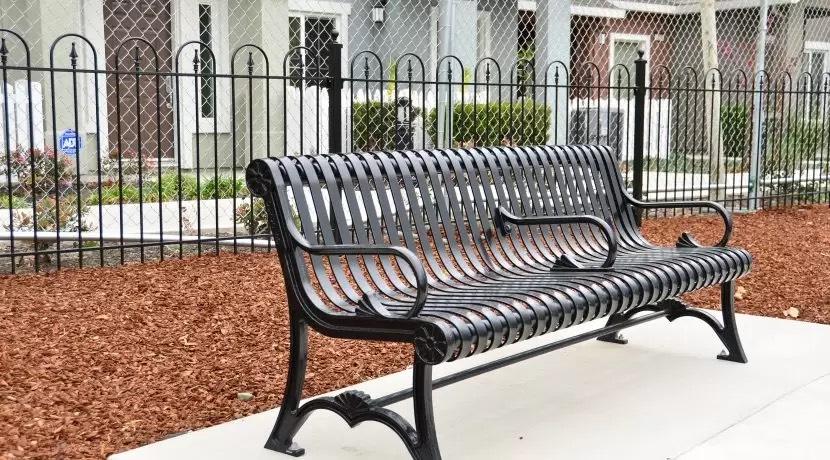

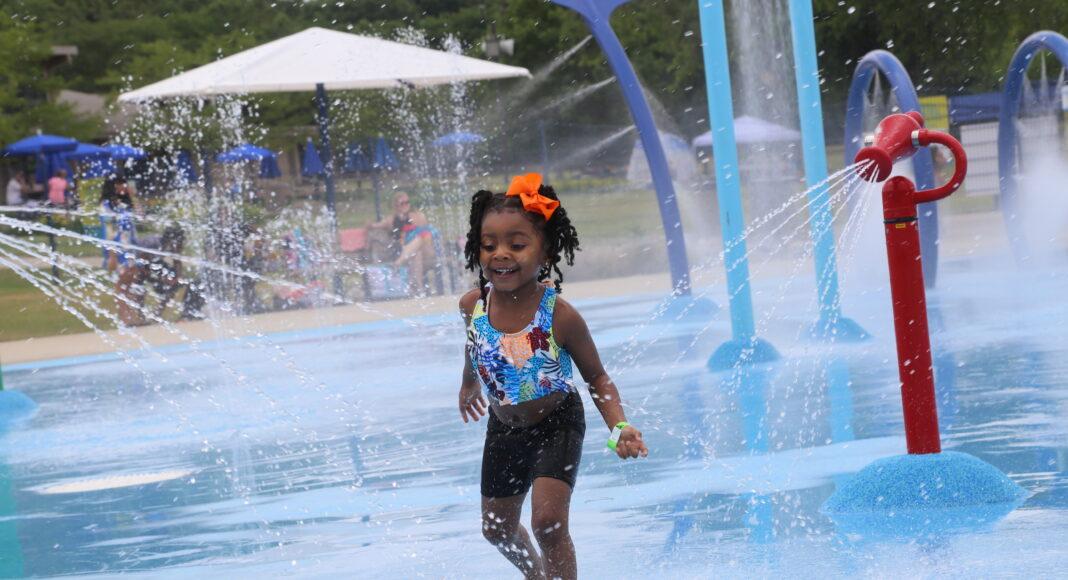
Architectural Surfaces. Architectural surface material applications include:
Elevated Concrete Facade. Areas that include concrete retaining walls or concrete stair rails are to be surfaces with inset sandstone from the ground to concrete or sandstone caps. No concrete elevations are appropriate.

Building Facades. Parks buildings for both Ian Baillee and Harkins sites utilize recycled shipping containers placed on helical anchors, painted and have a shade covering applied to the general architectural specification below.


Shade Structure. All shade structures are to be designed as per the concepts illustrated in this master plan, and are to be manufactured from wood. Columns may be wood or steel.



