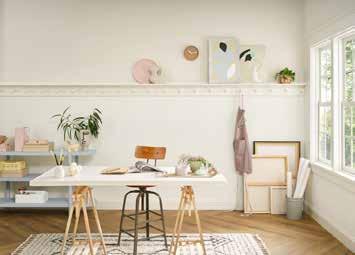
4 minute read
ADAPTABLE ABODES
BY CLAIRE MILLER
Photos courtesy of Epcon Communities and P&D Builders
Flexible space provides a range of options for homeowners
With flex spaces, you get exactly what it says on the label. They’re flexible to the specific function in one’s home and adaptable over time to the ever-changing needs of life.
While flex spaces and flexible designs have always been assets in homes and are a growing movement in architecture, they’ve become increasingly popular since working from home became standard practice for many workers in 2020.
Then, making the most of unused or underused spaces suddenly became a necessity.
The last week of October 2021 was the peak of Google searches for flex space, according to Google search trends.
“I think the connotation (of flex space) has changed a little bit, not in a positive or negative way, but just the way that they’re used,” says Andrew Rus, marketing and design consultant at P&D Builders. “Time frames have changed and purposes have changed.”
Flex spaces have long been valuable to homebuyers and homeowners, and they are here to stay. But instead of a fun or creative afterthought, like a child’s play area in the unused space underneath the stairs, flex space has become a more purposeful and planned portion of design, Rus says.
“We’re still doing those cool flex spaces, creative ones as well,” he says. “But I think it’s kind of trending more toward purposeful design and combining spaces that can be used as one.”
A purposeful flex space may be a study that can be turned into a guest bedroom or a first-floor master bedroom later. It may mean allowing for the ability to switch out French doors for solid doors, or even roughing in a framing wall for a bathroom build at a later date.
Bedroom flex space is another popular purposeful design with important function for homeowners.
Often, creativity and functionality go hand-in-hand in flexible spaces. P&D has built spaces such as a mudroom closet that functions as a pen for a dog in lieu of a crate, double-sided gas fireplaces that allow for indoor and outdoor use, and a half-garage door that opens into a patio.
“(Flex space is) definitely something that has become top-of-mind when designing,” Rus says. “I always tell people it’s going to be easier, cheaper and less of a headache to do something now than think about it in the future.”
Epcon Communities has been offering and building flexible spaces into its home designs for quite some time. Its current model design, and primary product since 2008, features an outdoor side courtyard that wraps around the home. The design allows for privacy and access to a lowmaintenance outdoor space that flows in and out of the indoor living areas.
“It’s really making use of indooroutdoor space and it’s part of the design of the home,” says Rob Krohn, vice president of marketing for Epcon.
The single-level home has close access to patio views from most areas of the house, and large windows that bring in plentiful amounts of natural light.
Epcon makes use of flexible design with several differing structural options built into the patio space as well. There’s an option to extend the courtyard, which makes it twice the size. Or that space can be used as a covered courtyard with a ceiling fan, a screened-in porch or an

Indoor/outdoor flex spaces allow for a natural flow within a space .

enclosed sitting room that becomes an extension of the master bedroom.
While Epcon homes are typically two-bedroom, the flexible design allows for three-and four- bedroom homes depending on the buyer’s needs. The office/den area can easily change roles.
“Because (the model design) has a closet, it can actually function as another bedroom,” Krohn says.
Flex space is about adapting the function to the homeowners’ personal needs, he says.
“A lot of our buyers are still working, working from home, entrepreneurs,” Krohn says. “They need that space, that flexible space, to use it how they want.”
Rus keeps opportunities for flex spaces at the forefront of his mind when working with and designing for clients. For him, flexible design is a major benefit for both designer and client.
“(Flex space) allows us to express our creativity, but also make sure we’re doing our due diligence for our homeowners,” he says. “We’re building a house that they’re going to be able to live in, but also be able to use to the best of their ability.”

Epcon’s Riverside model in Dublin .












