
10 minute read
Vision
UTK CoAD Partnership
The Nashville Civic Design Center maintains a strong partnership with the University of Tennessee Knoxville College of Architecture + Design (UTK CoAD). Through this partnership, NCDC conducts various studies throughout the year that allow UT architecture students to study potential “real world” projects in Nashville. As a part of this collaborative effort, NCDC partnered with UTK CoAD, students were asked to analyze a potential site for new downtown elementary school.
The existing structures became repurposed into a complex of community buildings that interacted with the new school on several levels. The buildings shared by the school and the community, like the public library or the gym, blended the languages of the old and new accentuated by material and structure. It is important that the two systems met and integrated inspecific places in order to maximize or minimize interaction and observation. The design decisions were centered on creating a space that made tangible relationships between old+new, urban+residential, and community+school. Such an awareness is extremely important to the creation of an identity whether personal or cultural.
Sobro Elementary Plan
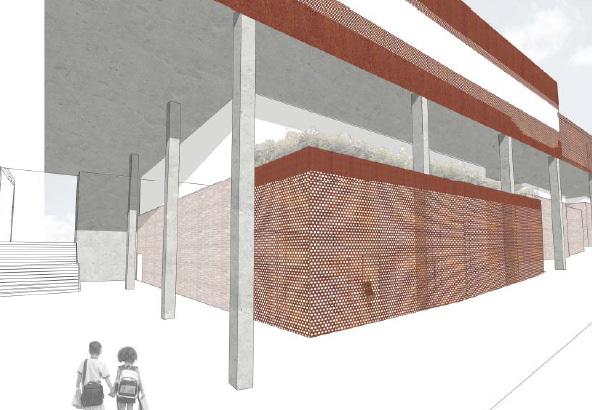

4th Ave and Peabody

5th Ave Entrance Grand Staircase, Main Entrance
The SoBro District downtown elementary school is envisioned to contribute to the overall development of the neighborhoods surrounding it. The green strip of landscaping adjacent to the school is designed to the function as a sculpture garden that will link the community to the school. The courtyards and existing axis of the residential neighborhoods are mimicked. The concept behind the design is to create observational spaces that allow for cognitive learning to occur through a secure transparent barrier. The transparency of the school allows for the transmittance of complex culture, which gradually enhances the children’s understanding of society. Several outdoor learning courts are developed that alternate with the classroom space, resulting in diffused, naturally lit classrooms. The second wing houses all the administrative offices as well as the school cafeteria, while the bridge that connects the tow wings serves as the gymnasium. The courtyard created between acts as a playground.
Courtyard Class Room


Pick up / drop off area

Main Entrance

UTK CoAD Partnership
Based on research regarding contemporary educational theories and challenges, advanced architectural design students developed speculative models for future curriculum structures, future pedagogies, and future design possibilities.
Each student was asked to develop curricular and design concepts that foster a sense of community for an urban high school in Nashville, on a site located in a former industrial zone north of the state Capitol building. As a basic premise, the Urban School was postulated as an alternative to the “neighborhood” school, which has resulted in economically stratified homogenized schools, characterized by the contrast between wealthy suburban schools and poorer inner city schools with limited resources.
In unexpectedly innovative ways, each student developed different curricular themes for the highschool, considering the use of the site on a 24 /7 365 basis. Once the curricular concept was in place, each students developed a program, the list of required spaces, and then the design itself.
The range of ideas is provocative and presents innovative ways of thinking about the learning experience and learning environment.
Arts Magnet High School
Optimal Size For economies of scale, high schools in the 1200 – 2000 person range were consistently cited by educators as an appropriate investment in facilities and amenities. Support facilities, such as gyms, auditoriums, and libraries are maximized at this size. This size of student body also supports a range of extra-curricular activites in sports, clubs, volunteerism, and the arts.
Breaking Down the Scale with “Small Learning Communities” Based on research related to “Small Learning Communities”, large schools benefit from strategies that break the school population into smaller communities of approximately 300-500 students who move through a multi-year curriculum together. Many educators recommended a structure in which the freshman cohort was treated as a unified community, and then split into different multi-year communities for 10th – 12th grades. This was what Knox County implemented.
Schools as a Community Asset 24 / 7 / 365 Use of the school faciilties beyond the school day was consistently embraced as a way to make the public investment in school construction valuable beyond class hours. Evening use, weekend use, and summer use of the design facilities was planned.
Plans for the School for the Moving Arts; a student vision for the Arts Magnet High School

Safety, Welcoming the Public, and a Sense of Place Students and local educators consistently identified “safety” as a key concern that would provide a sense of place -and safe haven- for the school community. The conflicting desire to provide a “welcoming” and “open” feeling for the school in its urban setting was a design challenge that students solved adroitly in different ways.
The Variety of Learning Styles and Spaces Research into cognitive development has identified a range of learning styles and methods, although no single theory is dominant and debate exists regarding the value of over-reliance on categorization of individual students as specific learning “types.” Nevertheless, it is clear that a variety of spaces should be provided for different types of learning and learners. Traditional classrooms have been ideal for “thinkers” while constraining the more active “doers.”
More “active” spaces and project-based learning labs or studios capture different types of learners. Pedagogical tactics for developing interpersonal and teaming skills are now very much a part of contemporary educational theory.
The Importance of Exterior Spaces, Sports, and Physical Activity Every school need not have a full range of traditional team sports. Nevertheless, physical activity and a connection to the sense of nature in the outdoors is an important component of basic health and development for all young people.
The Importance of the “Circulation System” and “Dining Areas” as a Way to Promote Community. Lobbies, hallways, and social space (termed “circulation system” by architects) unifies the school in a coherent, functional, and social way. The Dining facilities, including access to the exterior, are also a key component in promoting community. The School entry was not only a point of welcome, but many designers used it as a way of addressing safety concerns.
Emporium Style Learning The innovative Math Emporium model at Virginia Tech offers a new model of “emporium” learning environments that could complement group instruction. Individualized on-line tutorials (with access to personal assistance) can facilitate cumulative learning at different paces for different students: this would be ideal for repetitive learning related to vocabulary acquisition, foreign language exercises, and many math exercises.
Far from replacing the personal interaction with a “teacher,” on-line tutorial emporium learning can liberate teachers to use group class time for substantive interactions such as discussions, debates, projects, simulations, or team activities.
The Importance of Regional Partners The regional economy can provide a resource in supporting school activities, with a mutual benefit to both students and the local job economy. For example, Nashville schools could develop corporate partnerships related to the music industry, the media, the health care industry, digital technology (Dell), and publishing.
Green Design Considerations From home-grown food for the cafeteria, and regional recycling centers, sustainable considerations were explicit features of all designs. Consistent with the profile of Gen Y, the architecture student designers seemed very committed to including green design features as a necessary pedagogical feature of their school designs, demonstrating sustainable principles for the next generation. This included schools based on a curricula focused on sustainability as well as schools with features such as bicycle commuters.
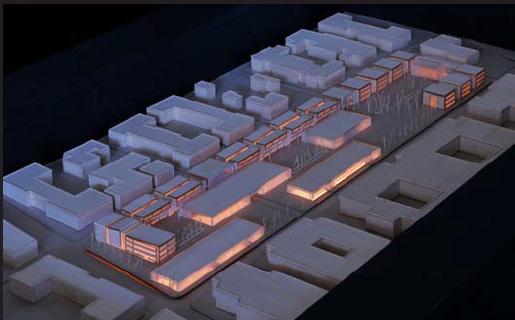

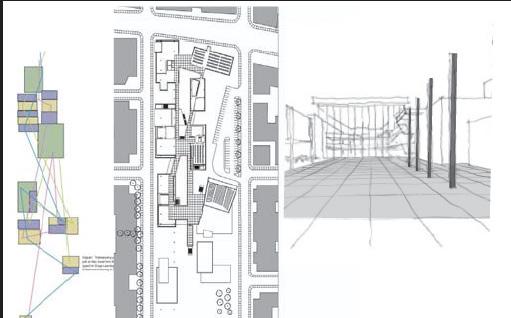
Nashville School for Green Design
The curriculum of the school, as well as the site and buildling design, focuses on principles of sustainability and green design. Project-based learning takes place in studio environments, along with external spaces. Community resources include a recycling center, public recharging stations for smart cars, biking availability, and a farmers market.
Guided Freedom: Individualized Curricula
Individualized learning programs are developed for each student. In a school without “classrooms”, students move among three types of learning spaces:
• “Emporium Spaces” for on-line tutorials (math, language, vocabulary) • “Teaming Spaces” for group activities, discussions, and projects • “Practicum Studios” in partnership with corpoprate sponsors
Tennessee Heritage School
This school hosts one-week “field trips” to the state capital city for every eighth grader from the state: 600 students and faculty live on the site for a one week program that combines local field trips along with focused study related to art, music, agriculature, history, and government.
Classroom “pixels” are suspended in an atrium among five areas dedicated to film, recording arts, animation, media technology and electronic media. This design takes adantages of local resources in the Nashville “Music City” economy related to music and media.

Cultivating Afield: International Baccalaureate School
An international-focused school, curriculum, and site was inspired by exchange partnerships with Nashville’s sister cities: Belfast, Ireland; Caen, France; Edmonton, Canada; Magdsburg, Germany; and Tayuan, China. The “Fields” are prominent ways of understanding international foods, cultivation and cuisine, served in the dining areas.

Math and Science School of Tennessee
As a means to promote math and science in a state known for its Oak Ridge National Laboratory, this school provides a residential environment for students who are seeking academic enrichment that cannot be provided by schools in smaller districts. After graduation, the student designer joined Teach America.

NATURAL LIGHT

RECREATION SPACE PUBLIC PLAZA


LIBRARY/MEDIA CENTER

ADAPTABLE ADMIN OFFICE
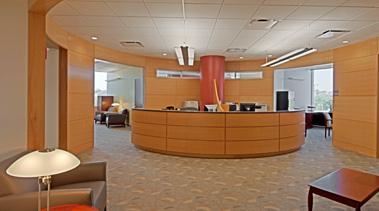
Reece School - New York, NY DePaul - Chicago, IL University of Maryland - College Park, MD
COMMUNITY BASED
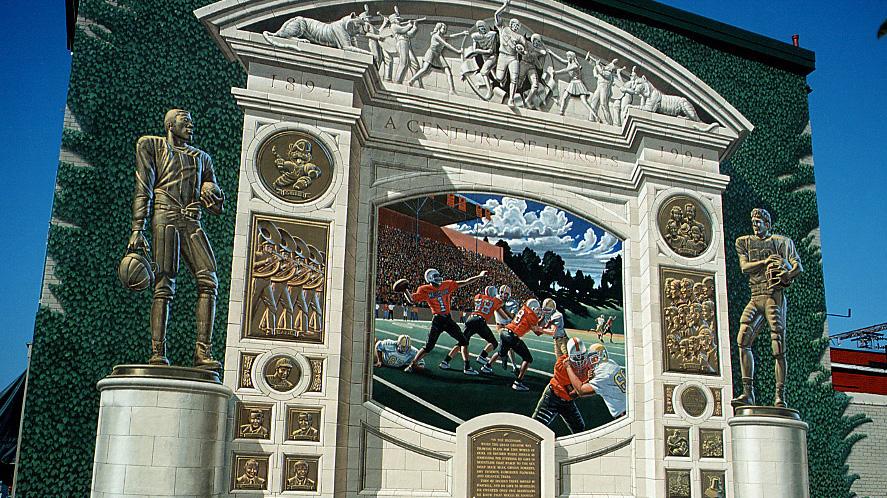
Atrisco Heritage Academy - Albuquerque, NM Lake Forest High School - Lake Forest, IL A Century of Heroes (high school mural) - Massilon, OH
MULTI-PURPOUS ROOM

Tool Box
The components that create a successful learning environment can be likened to a “kit of parts” that, when used correctly, produce a healthy and productive school. Careful attention must be given when applying these various tools, ensuring quality of design and functionality. These components can be molded together to form a cohesive plan, creating an ergonomic and educational school that will better its communities.
COMMUNITY ROOM SUSTAINABILITY


SUDENT SHOWCASE

Savoy Elementary School - Washington, DC Perspectives Charter School - Chicago, IL Jonathan Edwards College (hallway gallery)-New Haven, CT
ACCESS

The Calhoun School (Green Roof) - New York, NY Thamesview School (bike rack) - Gravesend, Kent, UK








