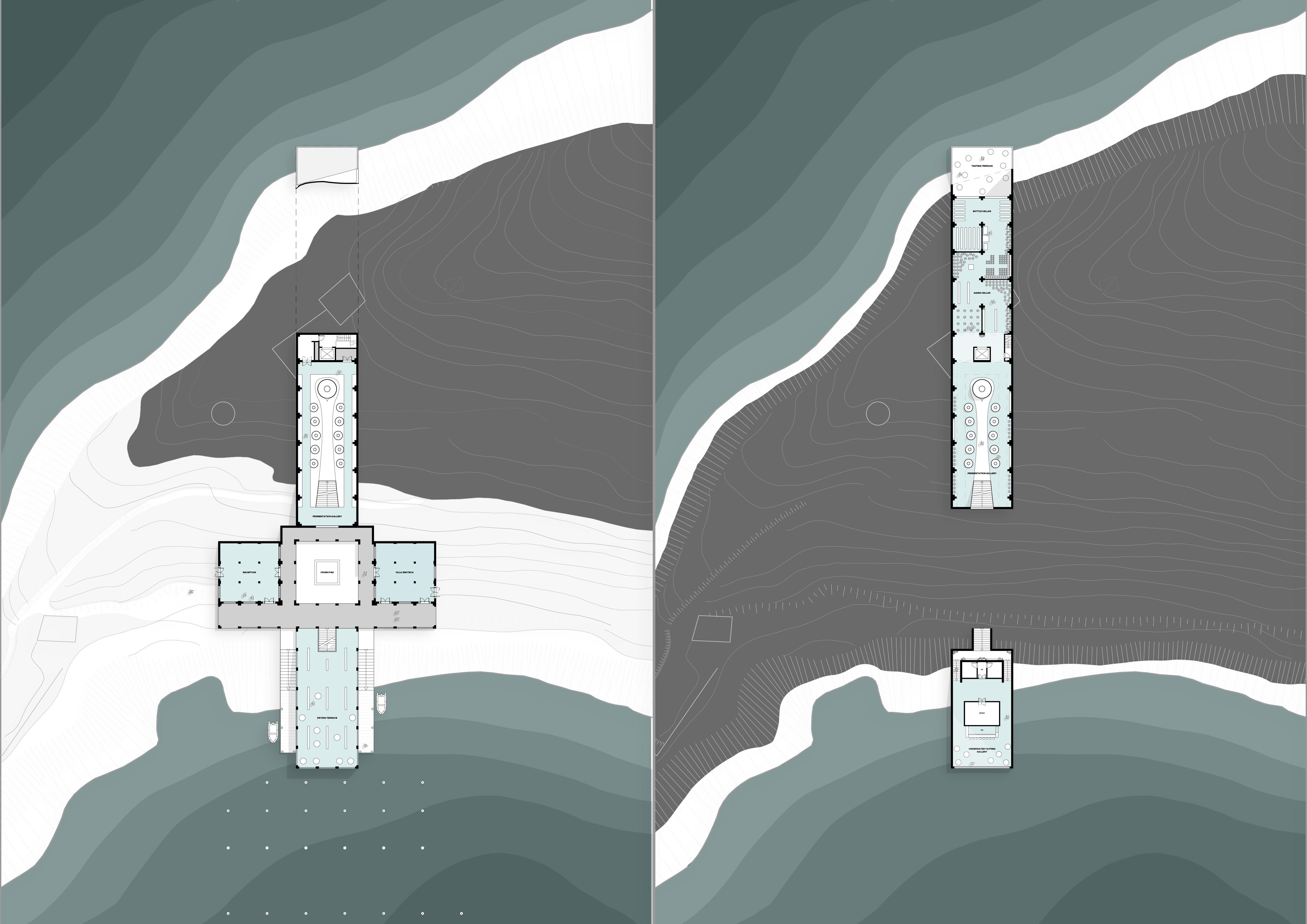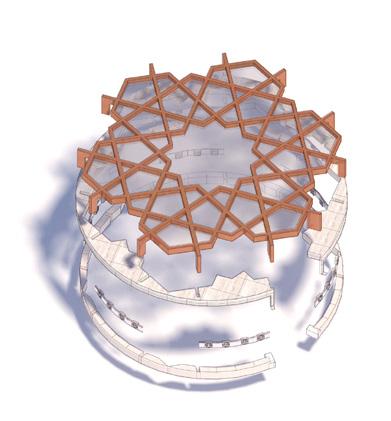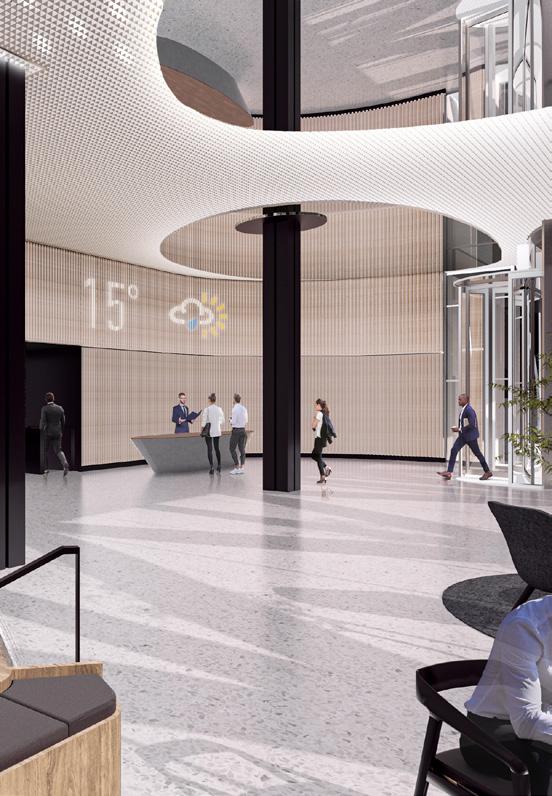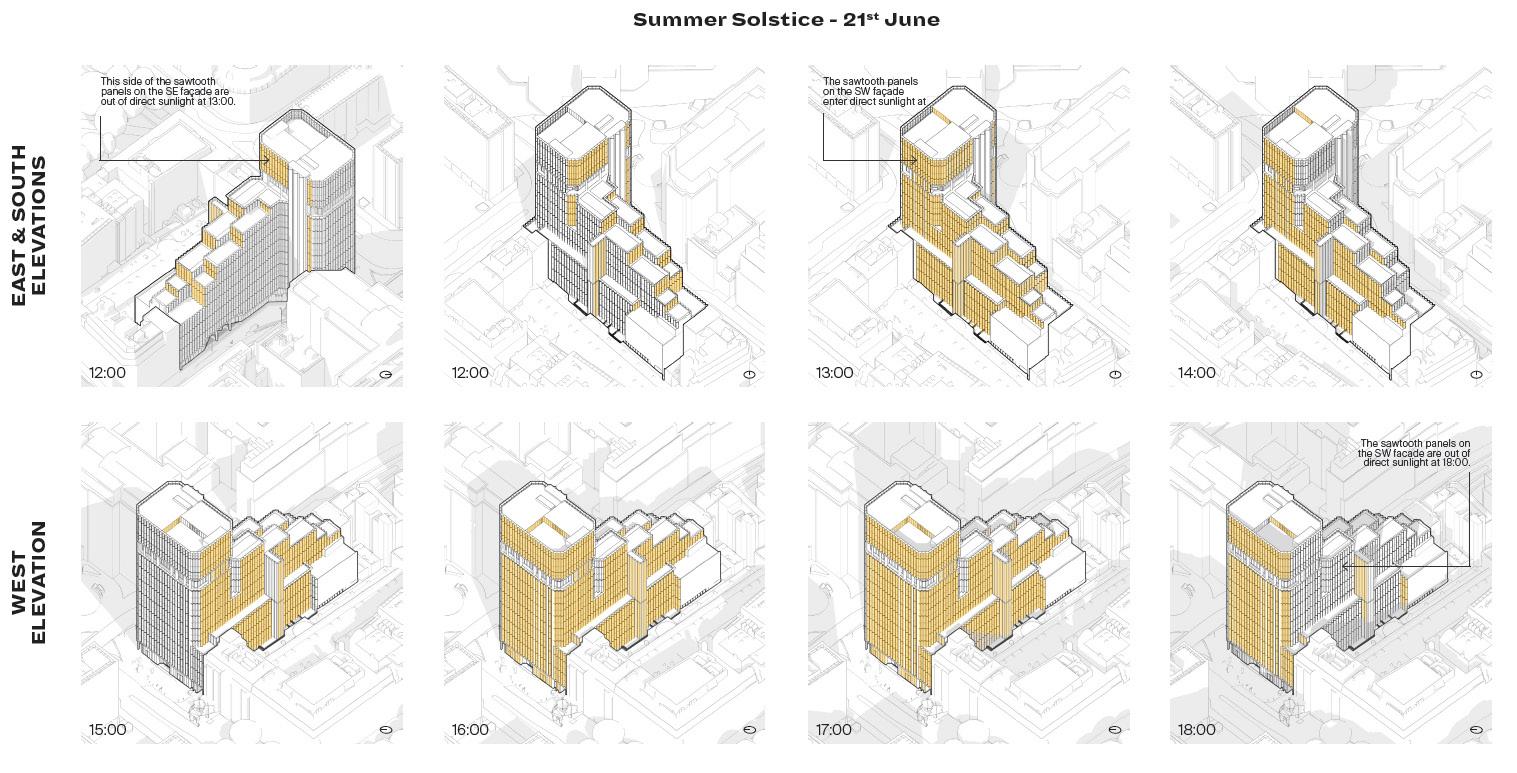chris briggs architecture portfolio 2024
CONTENTS
Cantina Nisida
Marine Winery + Bagnoli Masterplan | 2024 | MArch I Project
Church Hall + Ancillary Facilities
Parish Church of Saint Mary the Virgin | 2022 | Competition
El Poblenou Mosque & Al Andalus Research Centre | 2022 | Thesis Project
Practice
Buckley Gray Yeoman | 2022-2024 | Professional
Competitions
Project: Unbuilt + MAKE FSF | 2021 | Competition

Hello! I am currently studying my Masters of Architecture at the University of Westminster (RIBA Part II). Previously, I graduated from Norwich University of the Arts in June 2022 with a 1st class degree in BA (Hons) Architecture, With exemption from ARB examinations at Part I. I am currently working as a Part I Architectural Assistant at Buckley Gray Yeoman in London, where I have gained experience delivering projects across the UK and Europe. The projects and other examples of my work in this portfolio were selected to show my style and vast skill set. To see more of my work, please visit my Instagram page. Thank you for your time!
As an aspiring architect, I believe design principles need to change to give a greater focus to sustainability and wellbeing. This perspective stems from my upbringing in New Zealand, which has instilled in me a profound understanding of the relationship between architecture, people, and nature. Exploring the psychological relationship we have with architecture, or ‘sense of place’, has fostered my interest in critical architecture that engages with social and political struggles and its cultural disposition within the city it inhabits and the community it belongs to.
Through the synthesis of theoretical exploration and practical experience, I aspire to create spaces that are both environmentally conscious and culturally sensitive while simultaneously addressing social and political issues.
CONTACT




+44 07714168273
cj36manips@hotmail.co.uk
linkedin.com/in/chris-briggs-arch
@cbriggs_arch
CHRISTOPHER BRIGGS
ARCHITECTURAL ASSISTANT
cj36manips@hotmail.co.uk • +44 07714 168 273
WORK EXPERIENCE
Part I Architectural Assistant Buckley Gray Yeoman
07/2022 - 07/2024
Delivering projects across the UK and Europe including YY London and Skylight Madrid. Experience across all work stages including successful pitches and planning applications. Preparing presentations for DTMs and client meetings as well as DAS and Stage 2 reports. Leading the roll-out of Twinmotion across the practice as well as delivering CPD workshops and training on architectural visualisation and a non-destructive modeling workflow.
Project Assistant Raphaé Memon Studios
EDUCATION
AWARDS
SKILLS
06/2024 - 07/2024
Designing, building and installing the exhibition, MINUTES IN BLUE. Featuring six handcrafted window installations that explore temporality, light, storytelling, and transformation.
Outreach Ambassador Norwich University of the Arts
09/2020 - 06/2022
Running open days, delivering presentations at local colleges and UCAS fairs, making promo videos and social media content. I also updated NUA’s website using WordPress.
Architectural Assistant Buckley Gray Yeoman
08/2021 - 09/2021
Creating physical and digital models as well as visualisations for value engineering.
Construction Experience Self Employed 12/2018 - 05/2019
Working for private clients, building sheds and painting/decorating their homes for sale.
Masters of Architecture (RIBA Part II) First Class (interim) 09/2023 - 06/2025 University of Westminster
BA (Hons) Architecture First Class Honours 09/2019 - 06/2022 Norwich University of the Arts
RIBA Part II Scholarship - Awarded for academic excellence at Part I
Dezeen Feature - My thesis project was presented on Dezeen Vice Chancellors Award - Awarded for my thesis project as part of NUA Grad-Fest 2022
St Mary’s Church Extension Competition - Winner Future Spaces Foundation Competition - Commendation
Industry experience using Vectorworks, Sketchup, Vray, Twinmotion and VuCity
CAD/BIM - Rhino, Sketchup, Vectorworks, AutoCad, Revit
Adobe Suite - Photoshop, InDesign, Illustrator, Premiere Pro Visualisation - Twinmotion, Enscape, Vray, VuCity
Video editing, 3D printing, exhibition design, teamwork, time management and organisation


CANTINA NISIDA
MARINE WINERY + BAGNOLI MASTERPLAN
YEAR: 2024
TYPE: MArch I Project
LOCATION: Naples, Italy
Cantina Nisida revives the 2000-year-old tradition of marine wine production on the volcanic island of Nisida, near Naples.
After harvest, grapes are placed in baskets and submerged in seawater before fermentation, enhancing aroma and creating a distinctive saline taste.
Embedded into the landscape of the caldera, the winery celebrates local heritage through its tuff stone construction and cultivation of ancient Campanian grape varieties like Aglianico.
Project Exhibited at OPEN 2024 13 - 30 June 2024


Longitudinal Section - Scale 1:250
Construction Process
1. Excavating through the foundation for marine setting.
2. Add vaulting and sourced tuff stone and Bagnoli steelworks.
3. Constructing the on a pontoon, ensuring before carefully lowering cove bed.
4. Final touches and finishes
5. Installing winemaking and clay vessels, readying sustainable and traditional processes.

Process the cliff, carving out the wineries unique walls, utilizing locally and steel elements from underwater segment ensuring structural integrity lowering it down to the finishes winemaking vats, amphora, readying the winery for its traditional wine production

Underwater Tasting Room Detail - Scale 1:50

1. Vineyard
Grapes are harvested from the vineyard


2. Basket
Grapes are securely placed into wicker baskets


3. Sea
Baskets are submerged in the sea for a few days


4. Fermentation
After being dried in the sun, grapes are fermented for six months


5. Aging
The wine is then stored in amphora for aging

6. Bottling

Finally, the wine is bottled
Marine Wine - Wine like 2500 years ago
Originating from the island of Nesos, Greece, the secret of Marine Wine had been lost for over 2000 years until it was rediscovered in the 21st century. After the harvest, grapes are securely placed inside wicker baskets, which are soaked in salt water for a period before fermentation. This process naturally retains more aroma and creates a distinctive and powerful taste of the finished wine that is a product of the terroir.

Fermentation Gallery - Galleria di Fermentazione
The winery’s design celebrates sustainability by incorporating amphora and clay vessels for wine production, offering an environmentally friendly alternative to conventional winemaking practices. These ancient vessels not only pay homage to the region’s viticultural heritage but also contribute to a reduced carbon footprint, further solidifying the winery’s commitment to eco-consciousness.


Underwater Gallery - Tasting Room
Submerged into the cove lies the underwater tasting room and restaurant, with views out into the cove surrounded by the protected archaeological park. This gives a view of the marine baskets and immerses you into the ritual of making marine wine.
NISIDA



CAMPANIA
Gulf of Pozzuoli - Site location
Nisida is one of the 12 calderas of the Campi Flegri supervolcano, which has sat mostly dormant for the past 4,000 years. Located 10km west of the centre of Naples in the district of Bagnoli, Nisida is widely considered as the gem of Naples due to its natural beauty.




Bagnoli Masterplan - Healing the Land
The site of the Bagnoli steelworks adjacent to Nisida faced years of pollution and neglect. This masterplan aims to heal the land by creating 800,000m2 of arable land and a huge public park. Perfect for the introduction of the Bagnoli Estate Winery, using high tech systems to produce marine wine on a larger scale.



Proposed Masterplan - Scale 1:20000
An improved transport network with cable car, train and bus routes aims to bring people back to what is known as the ‘Gem of Naples’, Nisida and the new winery. Alongside the retained historic buildings, the introduction of three large public amphitheatres spread across the masterplan provide space for legislative theatre.



CHURCH HALL + ANCILLARY FACILITIES
PARISH CHURCH OF SAINT MARY THE VIRGIN
YEAR: 2022
TYPE: Academic Competition
LOCATION: Kelling, Norfolk
Group Project
Interior render and sections created by project partner
Peaceful, serene, beautiful, lovely, quiet.
These are just a handful of the most common descriptions given to the Parish Church of Saint Mary the Virgin which has formed a loving community in Kelling.
Our proposal intends to build upon these existing characteristics while providing much needed facilities to serve and grow its community. It is of great importance to respect the existing fabric that’s known and loved.
Project Exhibited at The Future of St Mary’s Exhibition: 4 April 2022
I Winner St Mary’s Church Competition

LOCATION PLAN | 1:1500





CHURCH HALL SECTION B:B
SCALE: 1:50

Colourful light bleeds out through the stained glass from behind the cross, creating an ethereal effect

DESIGN INTENT OF CHURCH HALL
When designing the new church hall, we considered how to preserve the sanctity of a space while efficiently incorporating modern design principles.
The church hall was designed with versatility in mind so that it can foster a dynamic environment. The flexible open space allows for a variety of events to be held. Ample storage compartments allow the hall to
be transformed into a multitude of spaces.
Bi-fold doors open the interior to the lush church grounds and initiates an interaction with its neighbouring building.
Its sloping profile bows in respect to the existing church while also proudly raising its chin to the sky, allowing for light to flood into the airy interior.
CHURCH HALL AND ANCILLARY FACILITIES PLAN
SCALE: 1:100

ANCILLARY FACILITIES SECTION C:C
SCALE: 1:100


CHURCH HALL SECTION A:A
SCALE: 1:100



EL POBLENOU MOSQUE
AL-ANDALUS RESEARCH CENTRE
YEAR: 2022
TYPE: Unversity Thesis Project
LOCATION: El Poblenou, Barcelona
Located in the bustling neighbourhood of El Poblenou in Barcelona, this project seeks to provide the large Muslim community with their first major sacred space in the city.
The ancient history of Al-Andalus and the industrial heritage of the site, was translated into a mosque that serves to promote dialogue between cultures, preserve the industrial heritage of El Poblenou and bring light to the cultural legacy of Al-Andalus by linking itself with the current construction of a diverse and respectful Catalan society.
In an attempt to find a new understanding of mosque architecture, it stands as a symbol of the religious plurality of the city.
Project Featured on Dezeen: 15 June 2022
Trading route

TTHE ISLAMIC HISTORY OF SPAIN


El Raval Mosque 2028



22@ DISTRICT







El Turó Islamic Centre 2035
MASTERPLAN GIRALT FOUNDRY
2035
Network of Islamic Centres
The 2035 Masterplan seeks to create a network of Mosques and Islamic centres to cater for the cities rapidly growing Muslim population.
Besòs Mosque 2034
With the first mosque built in 2022, there will be a number of years to monitor the projects success before the proceeding mosque begins construction.
Built: 1810
Protection Level: C
Ciutat de Granada 86 + Pallars 172-174

El Poblenou Mosque
Al Andalus Research Centre
The mosque focuses on dwelling and existing in the present. It is a place where you can stop and understand your stance in the world and present reality.
Although few remains of the AlAndalus period have been spared in Barcelona, the Catalan Government want to shed light on this heritage and ancient history. Mosque


History of the Foundry
Industrial Revolution
In 1840, its workshops were the most important in Barcelona and one of the most significant foundries in the region, creating textile machinery, steam engines and many hydraulic machines.
Now, all that remains is the foundry’s chimney which stands proudly at 25m tall amongst the ever growing city blocks.


MOST COMMON NATIONALITIES From Muslim Population


























1:200 South West Elevation

CATALAN VAULT
SCALE: 1:50

MASHRABIYA DETAIL
SCALE: 1:20

Translation of the historic and material reference into the design of the architecture.

PRAYER HALL OCULUS
SCALE: 1:50

• Repeated vaulting to the riwaq around the courtyard.
• Bronze mashrabiya screen set into the openings of the Catalan vaults.
• The Islamic pattern of the oculus, casts it’s shadow onto the floor of the prayer hall. Raised up from the top of the dome, extraction fans induce stack ventilation for the prayer hall.
PILGRIMAGE
TO THE MOSQUE
Journey to the site
Upon recognition of the call to prayer, patrons will begin their pilgrimage to the mosque. Whatever form of transport they use the first experience of the mosque is through observing.
This is where their journey through the mosque begins, with a silhouette, a familiar form. For those approaching via C de Pallars the lofty minaret, resembled by the historic chimney.


ABLUTION
SPIRITUAL CLEANSING
Rainwater collection
‘Rain’ will cascade down these curved walls creating a steady flow of water for wudu and disappearing through porous stones. When it is raining the actual rain will be used but when it’s dry, water will be pumped out at the top as if it were rain.
The used water will run through a purification system where it can be reused again. Water collected outside of prayer times will be used for the other facilities on site as well as being shared with the neighbouring proposals.


JOURNEY OF REVERENCE

THROUGH THE MOSQUE
Reverence in Islam
The journey to the prayer hall takes the congregant through a strictly defined path recessed into the ground, giving a feeling of gradual separation from the outside world.
Reverence in Islam is a level of deep connection/relationship with god and oneself that is reached after going through a journey resulting in full trust in god and full trust that everything will be better.

PROSTRATION

QIBLA WALL
‘Dome’ Detail
Situated at the back of the prayer hall, showing the direction towards Mecca is the Mihrab. A series of catenary arches recede into a prayer niche that will project the voice of the Iman back into the hall.
The oculus in the roof and the opening towards mecca, ventilate the prayer hall as well as providing plenty of light.


BUCKLEY GRAY YEOMAN
PART I ARCHITECTURAL ASSISTANT
YEAR: 2022-2024
Delivering projects across the UK and Europe including YY London and Skylight Madrid. Experience across all work stages including successful pitches and planning applications. Leading the roll-out and training of Twinmotion across the practice.
Projects involved in:
YY London - Stage 5
Skylight, Madrid - Stage 3-5
Colmore Gate, Birmingham - Stage 1
1 Brindley Place, Birmingham - Stage 3
151 Shaftesbury Avenue, London - Stage 1-3 + many more
September 2021 + July 2022 - July 2024


SKYLIGHT MATERIAL SAMPLE BOXES YY LONDON VISUALISATIONS



Buckley Gray Yeoman
COLMORE GATE

GROUND FLOOR PLAN
SOLAR GAIN ANALYSIS


Buckley Gray Yeoman
1 BRINDLEY PLACE
KEY MOVES

RECEPTION VISUALISATION

CYCLE STORE ELEVATIONS + VISUALISATION



EOT FACILITY VISUALISATIONS



THE ESSENCE OF COLLABORATION
PROJECT : UNBUILT | 001 | A BUILDINGS ESSENCE
YEAR: 2022
TYPE: Competition
This post digital collage explores the essence of Villanova Artigas’ famous USP FAU. The projects key design concepts are; collaboration, conversation, Brazilian modernism and spatial continuity. The composition highlights the conjoining ramps as they show the linking of all levels to create one single plane of conversation and collaboration. This shot also shows the unique brutalist roof design of the USP FAU.
Top 30 in Project : Unbuilt Competition
YEAR: 2021
TYPE: Competition
Group Project

Commendation MAKE | FSF Competition

WELLBEING
MAKE | FUTURE SPACES FOUNDATION COMPETITION

| kelling church hall
| el poblenou mosque
| buckley gray yeoman

