Managing complex, coevolving socialecological systems for sustainability requires the ability to cope with adapt to and shape change without losing options for future development It requires resilience - the capacity to bu self-organize learn and adapt
Urban growth boundaries
In contrast to greenbelts, urban growth boundaries are not intended to be permanent instead they are periodically evaluated and, if necessary , expanded Groundwater recharge Besides better management recharge zones the development recharge projects like recharge injection wells are proposed
RESILIENT WATERFRONT ARCHITECTURE AND PLANNING TO CURB URBAN SPRAWL ON WATER BODIES
The Case of the Weija Reservoir
WEIJA RESEVOIR’S ECOLOGICAL CENTRE
Cornelius Kyei Boateng
15 15 16 18 N Site Plan 1 1000
45m 20m 45m 30m Folke and Carpenter 2002

ELEVATIONS
31
Weija Reservoir’s Ecological Centre
corneliusbtng@gmail.com 2022 PG2665320 Department of Architecture KNUST
South Elevation 1 100 West Elevation 1:100 East Elevation 1 100
Cornelius Kyei Boateng Master of Architecture Thesis Rev. Fr. Dr. Victor Quagraine Arc. Adu-Nyarko
Supervisors:
FIRE CONTROL

GSEduca������������ IN OUT FIRST AID Chlorine Injection Filteration Pump connected tank below Pressure tank Iron filter Carbon Filter Treated water pumped Servery Multi-purpose training space 85 m Foyer 61 Reception 58 m Exhibition Gathering space 276 m Lobby WR Kitchen Eatery 45 Male 12 Female lobby Terrace 27 lobby Storage 11 Storage 34 Security 10 Janitor Circulation 66 Maintenance 27 Entry 11 Store Room Room 18 18 Circulation 45 Meter m WR Terrace Terrace Terrace 55 Water Treatment 93 Water Treatment Disinfection Change Lobby 19 Office 11 Terrace 48 m Terrace 37 m Terrace 19 lobby m ESCAPE ROUTE FIRE ESCAPE STAIR EMERGENCY ASSEMBLY POINT 2HR FIRE RESISTANCE WALL FIRE EXTINGUISHER SMOKE DETECTOR FIRE ALARM FIRE HYDRANT WASTE BIN CONNECTION FROM WATER MAINS WATER MAINS LEGEND N 0 2 5 10 20m Scale
LEGEND 32 Cornelius Kyei Boateng Master of Architecture Thesis Rev. Fr. Dr. Victor Quagraine Arc. Adu-Nyarko Weija Reservoir’s Ecological Centre Supervisors: corneliusbtng@gmail.com 2022 PG2665320 Department of Architecture KNUST
WATER SUPPLY AND MANAGEMENT

LEGEND
LEGEND
sewage pipe 25 PVC pipes conveying recycled Grey water water storag tank PVC pipes conveying Grey water from shower and wash basins Trapped ��������� landscape surface pipes conveying Grey sewage pipe storage IN OUT FIRST Chlorine Injection Filteration Pump connected tank below Pressure tank Iron filter Carbon Filter Treated pumped WATER FOUNTAIN Servery Multi-purpose training space 85 Foyer 61 Reception 58 Store Exhibition Gathering space 276 Lobby 10 WR Eatery 45 Kitchen lobby Terrace 27 m lobby Storage Storage 34 Security 10 WR Janitor store Circulation 66 Maintenance 27 WR 10 Entry Store Room 17 Room Circulation 45 Meter WR m WR WR WR Terrace Terrace Terrace 55 Water Treatment 93 Water Treatment 30 14 Change Lobby 19 m Office 11 Terrace 48 Terrace 37 Terrace 19 lobby
SEWAGE
WATER SUPPLY AND HARVEST WATER
WATER
WATER
SYSTEM P N 0 2 5 10 20m Scale:
SEPTIC TANK INSPECTION CHAMBER BLACKWATER DRAINS GREYWATER DRAINS
HARVEST DRAIN
MAINS
PUMP CLEAN WATER SUPPLY RECYCLED GREY WATER FOR FLUSHING & IRRIGATION GREY WATER RECYCLING
SOIL
33 Cornelius Kyei Boateng Master of Architecture Thesis Rev. Fr. Dr. Victor Quagraine Arc. Adu-Nyarko Weija Reservoir’s Ecological Centre Supervisors: corneliusbtng@gmail.com 2022 PG2665320 Department of Architecture KNUST

GSEduca������������ IN OUT FIRST AID Chlorine Injection Filteration Pump connected tank below Pressure tank Iron filter Carbon Filter Treated water pumped Servery Multi-purpose training space 85 m Foyer 61 Reception 58 m Store Exhibition Gathering space 276 Lobby 10 WR Kitchen Eatery 45 m Kitchen Male 12 Female lobby Terrace 27 lobby Storage 11 Storage 34 Security 10 m Janitor Circulation 66 27 WR 10 Entry 11 Room Room Room 18 Circulation 45 m WR WR WR Terrace Terrace Terrace 55 m 93 Disinfection 14 Change 12 Lobby 19 Office 11 Meter Terrace 48 Terrace 37 Terrace 19 lobby Electrical 1: 100
POWER LIGHTING ELECTRICITY POLE DISTRIBUTION UNIT POWER MAINS POWER FROM MAINS TO TRANSFORMER POWER FROM TRANSFORMER TO METER ROOMS POWER PLANT TRANSFORMER METER ROOMS SOLAR ENERGY CONTROL ROOM STREET LIGHT BOLLARD WITH LIGHT N 0 2 5 10 20m Scale POWER SUPPLY
34 Cornelius Kyei Boateng Master of Architecture Thesis Rev. Fr. Dr. Victor Quagraine Arc. Adu-Nyarko Weija Reservoir’s Ecological Centre Supervisors: corneliusbtng@gmail.com 2022 PG2665320 Department of Architecture KNUST
LEGEND
LEGEND
and road has uniform size aggregate with no fine to fill gaps thereby allowing rainwater to perlocate below for stormwater management

-350 -600 -285 -1400 -1450 -1450 -1500 -1030 -250 -400 -400 IN OUT Chlorine Injection Filteration Pump connected tank below Pressure tank filter Carbon Filter Treated water pumped up Servery Multi-purpose training space 85 Foyer 61 Reception 58 Exhibition Gathering space 276 Lobby 10 WR Kitchen Eatery 45 Kitchen Male 12 Female lobby Terrace 27 m lobby Storage Storage Security 10 WR Janitor Circulation 66 Maintenance 27 WR 10 Entry Store Room Room 17 Room Room Circulation 45 Meter WR WR WR Terrace Terrace Terrace Terrace 55 Water Treatment 93 Water Treatment 14 Change Lobby 19 Office 11 Meter room Terrace 48 Terrace 37 Terrace 19 lobby 16 2 16 4 16 6 16 8 15 6 15 8 17 17 2 N North elevation SYMBOL PLANT NAME DIAMETER m WEEPING WILLOW WEEPING WILLOW 5 CERATONIA SILIQUA CERATONIA SILIQUA SEQUOIA SEMPERVIRENS SEQUOIA SEMPERVIRENS WEEPING WILLOW CERATONIA SILIQUA EUCALYPTUS VIMINALIS ROCK EUCALYPTUS VIMINALIS EUCALYPTUS VIMINALIS COCONUT COCONUT TREE COCONUT EUCALYPTUS VIMINALIS POUROUS ASPHALT ROAD PERMEABLE PAVEMENT WEEPING WILLOW 4 5 4 5 4 4 3 3 3 3 2 2 2 1 8 1 8 1 8 1 NB -Permeable
35 Cornelius Kyei Boateng Master of Architecture Thesis Rev. Fr. Dr. Victor Quagraine Arc. Adu-Nyarko Weija Reservoir’s Ecological Centre Supervisors: corneliusbtng@gmail.com 2022 PG2665320 Department of Architecture KNUST
pavements
LANDSCAPE PLAN
PHASING PLAN, MAINTENANCE AND COSTING
MAINTENANCE SCHEDULE
ELEMENTS TASKS
BUILDING ELEMENTS
RESPONSIBILITY
FREQUENCY
- Cleaning of window louvre blades
- Lubrication of doors and windows
- Cleaning of rooms and furniture
- Checking for cracks and dampness
- Painting of walls
- Checking condition of railings
- Inspection of roofs
- Inspection of wall finishes
SERVICES - Inspection of pumps
- Checking of connection and joinery -
- Inspection of service lines
- Inspection of AC units
- Inspection of plumbing fixtures
- Inspections of electrical systems

- Inspection of CCTV system
- Collection of waste
-Water tank servicing
ACCESS ROUTES - Cleaning of walkways
- Cleaning of external ramps and stairs
Checking of road and path conditions
-
STRUCTURES - Structural intergrity assessment
LANDSCAPING AND EXTERNAL WORKS
- Prunning of trees
- Clearing of hard landscape
- Watering of grass
- Checking of site furniture
- Cleaning of drains
- Servcing of ponds
- Cleaners
- Carpenter
- Cleaners
- Mason
- Painter
- Maintenance department
- Carpenter
- Inspection of wall finishes
- Maintenanace deparment
- Maintenance department
-
- Maintenance department
- AC technician
- Service expert
- Electrical engineers
- AC technicians
- Waste manangent company
- Maintenance department
- Cleaners
- Cleaners
- Maintenance department
- Weekly - Weekly - Daily - Daily - Every two years
- Monthly - Carpenter - Monthly - Monthly
- Monthly - Monthly - Twice a week - Monthly - Quaterly - Monthly - Daily - Monthly
- Daily - Daily - Every 6 months
- Structural engineer - Anually
- Gardener - Gardener
- Gardener
- Maintenance department
- Cleaners
IN OUT Injection Filteration Pump connected Pressure filter Carbon Filter Treated water pumped Servery -purpose training space Foyer 61 Reception Store Exhibition Gathering space Lobby Kitchen Eatery 45 Kitchen Male Female lobby Terrace lobby Storage Storage Security WR Maintenance Store Room 17 Room Meter Terrace Terrace 55 Disinfection Change 19 Office Terrace 48 Terrace 37 Terrace lobby LEGEND PHASE 1 Multipurpose training space Exhibition area Discussion area GIS Lab Construction material testing Conference room Maintenance area Parking PHASE 2 Ponds Water treatment area PHASE 3 Restrooms
- Maintenance department - 2 weeks - 2 weeks - Daily - weekly - Weekly - Monthly
Power
machine
Technician
Electrical engineer
Technician
months
ESTIMATION PHASES TOTAL ESTIMATED COST ($) PHASE 1 PHASE 2 PHASE 3 TOTAL PRE CONSTRUCTION COST - Cost per floor area ( building)- $ 350 ASSUMPTIONS - Cost of external works$ 80 000 TOTAL ESTIMATED COST (Ghs) 1 595,427 00 3 913,725 38 - Exchange rate- $ 1= 9 89 cedis @ Sept 2022 843 725 61 362 023 96 6 720, 000.00 ( rounded) 15 776,161 32 38 700,337 24 8 343 065 10 3 579 824 33 66, 450 000.00 ( rounded)
36 Cornelius
Rev. Fr. Dr.
Arc. Adu-Nyarko Weija
Supervisors: corneliusbtng@gmail.com 2022 PG2665320 Department of Architecture KNUST
MACHINERY AND EQUIPMENT - Concrete crusher -
plant - 3d printng
-
-
-
- Every three months - Every three months - Every three
COST
Kyei Boateng Master of Architecture Thesis
Victor Quagraine
Reservoir’s Ecological Centre
STRUCTURAL MODEL
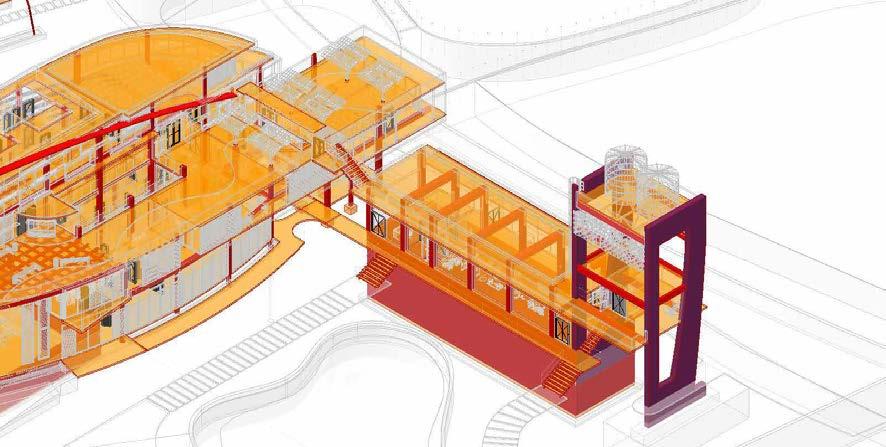
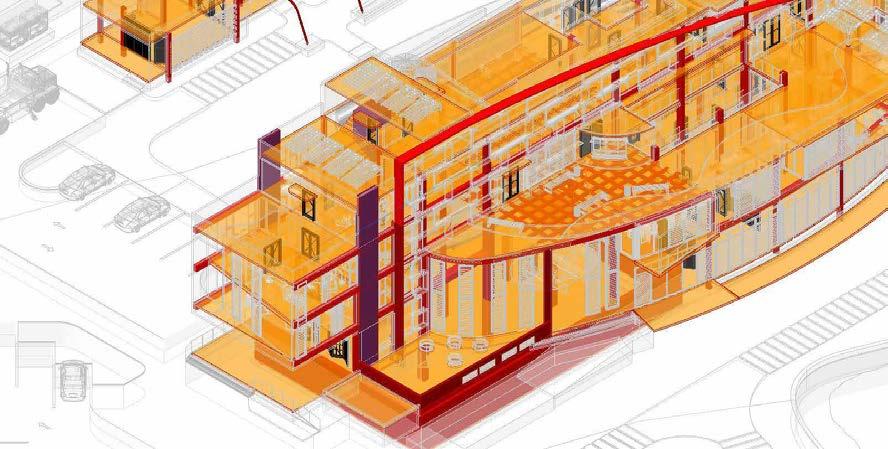

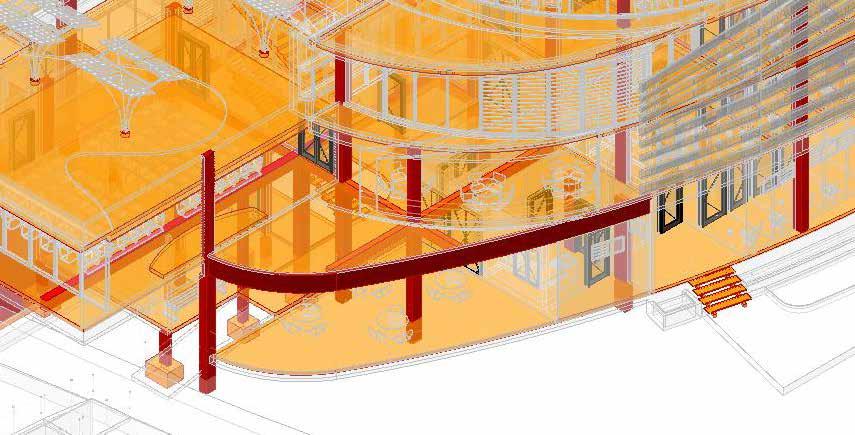
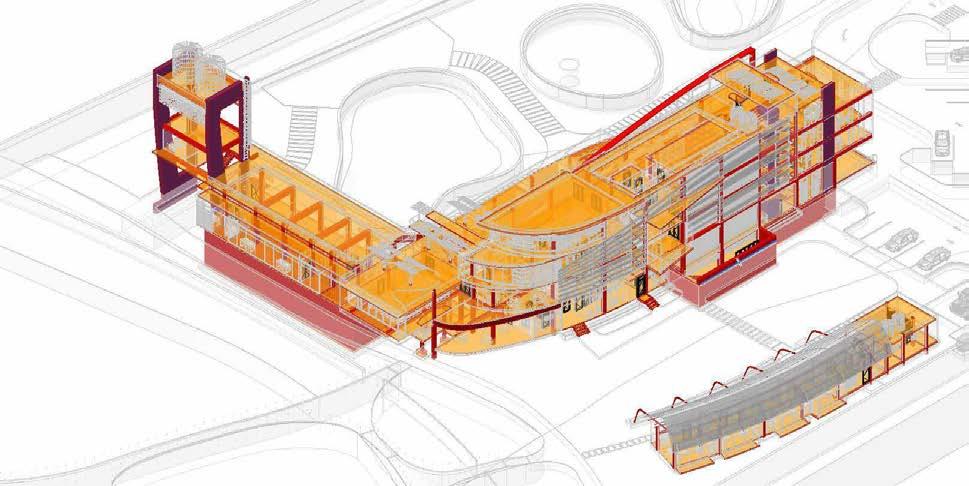
Reinforced concrete slab

Shear wall Reinforced concrrete retaining wall
Reinforced concrete cloumns and beams
37
Waffle Slab
Weija
Cornelius Kyei Boateng Master of Architecture Thesis Rev. Fr. Dr. Victor Quagraine Arc. Adu-Nyarko
Reservoir’s Ecological Centre
corneliusbtng@gmail.com 2022 PG2665320
of Architecture KNUST
Supervisors:
Department
CONSTRUCTION DETAILS
Vapour control layer

500g polyrthrnr damp proof membrane -4mm thick doubled layer
Low -e glass louvre blades
Filter mat root barrie

15mm thick drainage mat
16mm diameter galvanized steel anchor bolt
Perspex
16mm diameter galvanized steel anchor bolt
150mm thick reinforced cpncrete beam
12mm thick cement plastering coated with white paint
Fine cement screed finish
12mm thick smooth cast waterproof cement plaster- 1 layer
Concrete
Back filling (excavated material)
3mm thick bituminous felt damp proof membrane2 layers
o100mm clay pipe for drainage
25mm Thick cement floor screed finish
500g Polythene damp proof membrane 4mm thick doubled layer
Fine gravel 20mm standard sieve passing
o100mm Vitrified clay pipe for drainage
400mm thick reinforced basement wall
Undisturbed soil
37
Department of Architecture KNUST PG2665320 2022 corneliusbtng@gmail.com Master of Architecture Thesis Rev. Fr. Dr.
Arc. Adu-Nyarko
Weija Reservoir’s Ecological Centre-
Cornelius Kyei Boateng
Victor Quagraine
Supervisors:
wall 1:50 Typical basement light well detail 1:15 D-01 D-02
Section X2-X2
Basement retaining
Weija Reservoir’s Ecological Centre
Cornelius Kyei Boateng
DAIMETER PVC PIPE- ACROSS SLOPE DIRECTION FINE CEMENT SCREED FINISH WITH 1 60 GRADIENT
REINFORCED CONCRETE SLAB TO SUPPORT EXTENSIVE GREEN ROOF Design capacity 25pounds of vegetation per square foot )

-D-05 D-06+5,200 +5,600 +4,200 ALUMINIUM
GROWTH
FILTER MAT
15MM
MAT VAPOUR CONTROL LAYER REINFORCED CONCRETE
BEYOND TO SUPPORT AIR CONDITIONING 50MM DAIMETER FLOOR DRAIN 16mm DAIMETER
FRAME 50mm
MEDIUM FOR SEMI -INTENSVE GREEN ROOF
ROOT BARRIE FLASHING LAPPED OVER WATERPROOF MEMBRANE
THICK DRAINAGE
SLAB
GALVANIZED STEEL ANCHOR BOLT
500g
AIR CONDITIONING CONDENSATE FROM AC USED TO WATER PLANTS -1,429 -1,120 CUT FACE CONCRETE THRUST BLOCK REINFORCE CONCRETE LOCK IN TRENCH HIGH WATER LEVEL WATER LEVEL EDGE BEYOND DOWEL CONNECTION +10,300 +13,450 +15,643 R C BEAM TO SUPPORT VERTICAL GARDEN ALUMINIUM FRAME FOR LOW - e LOUVRES 15mm THICK GYPSUM PLASTERBOARD CEILING Refer @ A below Refer @ A above ALUMINIUM FRAME POLYCARBONATE COATING (highly recyclable plastic) SOIL 100MM DAIMETER DRAIN PIPE PEBBLES 100MM DAIMETER DRAIN PIPE ENTRY TO ROOF TERRACE nd DISCUSSION ZONE ROOF TERRACE A 50MM X 50MM HARDWOOD CEILING JOIST @ 1050MM CENTRES D-04Detail 1 20 Section Y3-Y3 Section X3-X3 D-05Typical section across water treatment block @ Office and Power room 1 20 D-06Aeration Pond details 1 25 D-03Typical Vertical Garden cross -section 1 20 CONSTRUCTION DETAILS 39 Cornelius Kyei Boateng Master of Architecture Thesis Rev. Fr. Dr. Victor Quagraine Arc. Adu-Nyarko Weija Reservoir’s Ecological Centre Supervisors: corneliusbtng@gmail.com 2022 PG2665320 Department of Architecture KNUST
POLYHENE DAMP PROOF COURSE- 4mm THICK DOUBLE LAYERED REINFORCED CONCRETE SLAB TO SUPPORT SEMI -INTENSIVE GREEN ROOF Design capacity 100pounds of vegetation per square foot
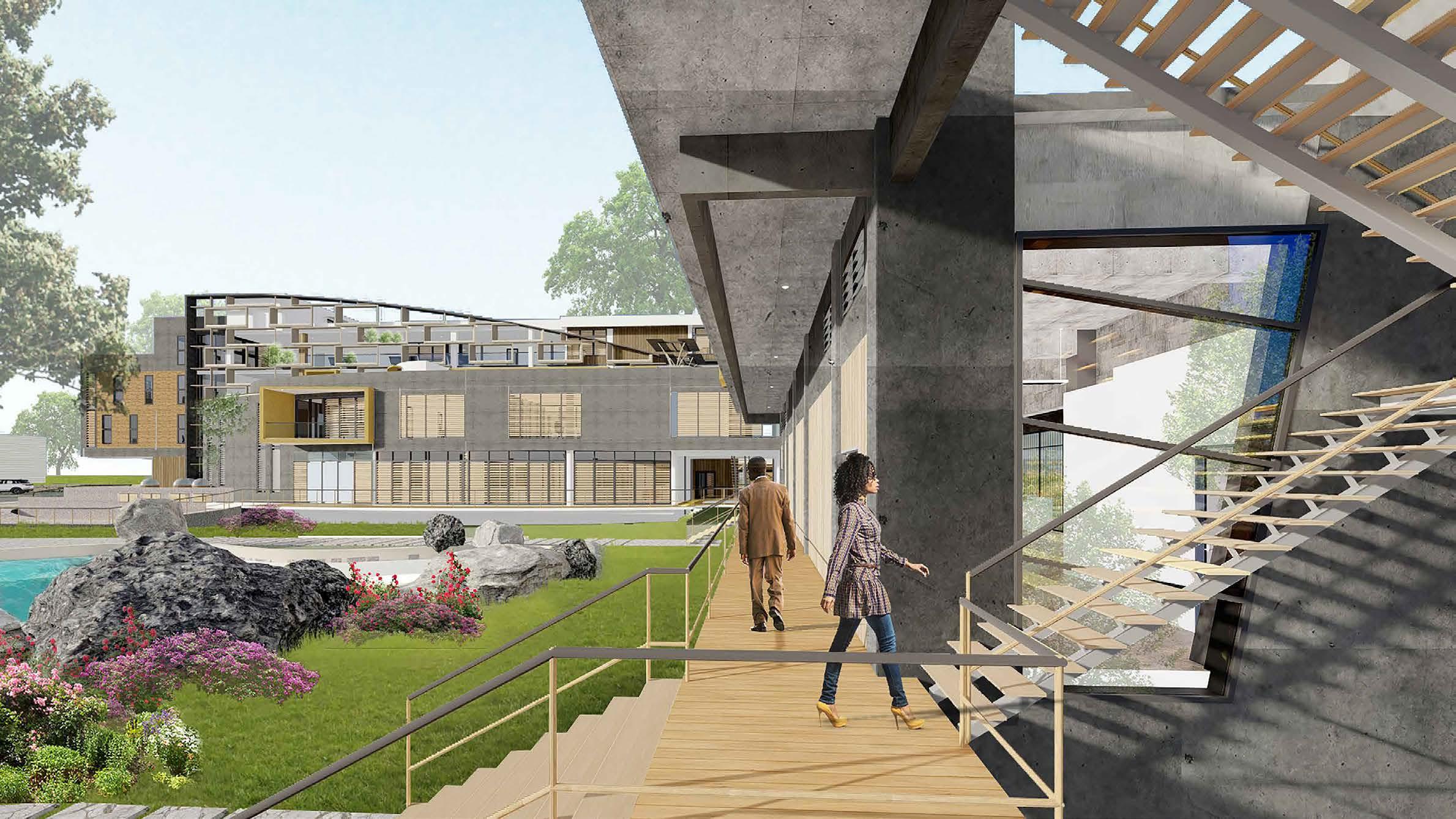

3D - EXTERIOR 40
Rev.
Weija
Ecological Centre Supervisors: corneliusbtng@gmail.com 2022 PG2665320 Department of Architecture KNUST
Cornelius Kyei Boateng Master of Architecture
Thesis
Fr. Dr. Victor Quagraine Arc. Adu-Nyarko
Reservoir’s


3D - VIEW FROM SERVICE AREA 41
Thesis Rev. Fr.
Arc. Adu-Nyarko Weija Reservoir’s Ecological Centre Supervisors: corneliusbtng@gmail.com 2022 PG2665320 Department of Architecture KNUST
Cornelius Kyei Boateng Master of Architecture
Dr. Victor Quagraine
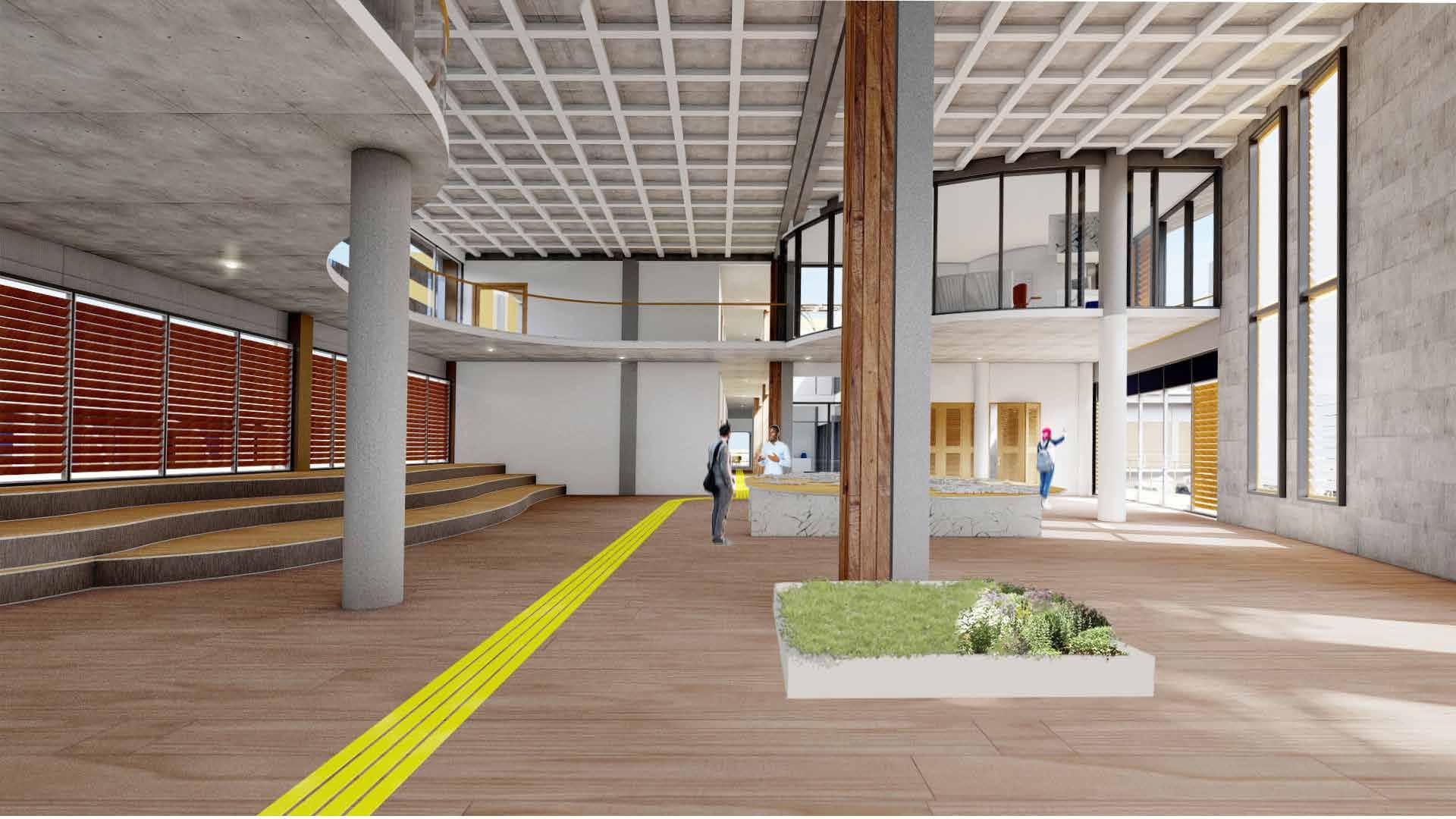

EXHIBITION
42
Thesis Rev. Fr.
Arc. Adu-Nyarko Weija Reservoir’s Ecological Centre Supervisors: corneliusbtng@gmail.com 2022 PG2665320 Department of Architecture KNUST
SPACE
Cornelius Kyei Boateng Master of Architecture
Dr. Victor Quagraine
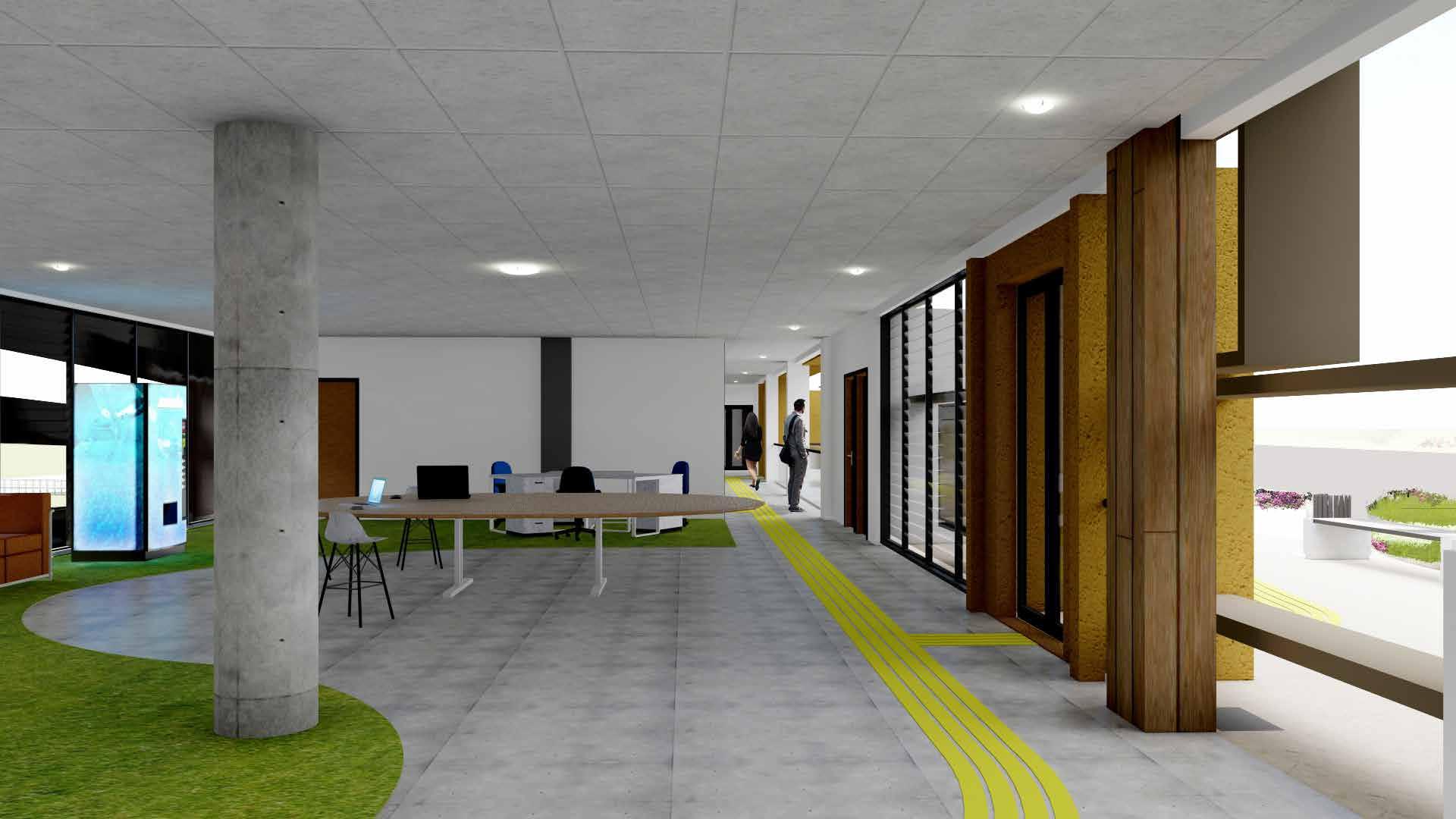

DISCUSSION ZONE 43
Thesis Rev. Fr.
Arc. Adu-Nyarko Weija Reservoir’s Ecological Centre Supervisors: corneliusbtng@gmail.com 2022 PG2665320 Department of Architecture KNUST
Cornelius Kyei Boateng Master of Architecture
Dr. Victor Quagraine









