
OPEN 2024
ISBN 978-1-xxx-x-x
Cover image xx xx
Designed & produced Clare Hamman
First published June 2024
Printed London
© University of Westminster


OPEN 2024
ISBN 978-1-xxx-x-x
Cover image xx xx
Designed & produced Clare Hamman
First published June 2024
Printed London
© University of Westminster
AED
Introduction
First
Second
Third
…children at play are not playing about; their games should be seen as their most serious-minded activity.
Michel de Montaigne
OPEN 2024 CELEBRATES THE work of students of all the design courses in the School of Architecture + Cities: diverse projects which share the School’s commitment to regenerative design and a belief that creative practices are critical to addressing the planetary and societal challenges that confront us; projects that show what is possible, and how joyful design can be.
Our School casts its task not as the creation of fantastical objects but as the formation of empathetic interventions that engage with and enhance existing qualities of place – and in turn shape beneficial new spatial relationships and assemblages. The democracy of the open-ended project lies at the heart of our pedagogy, and, as the projects in OPEN2024 show, we cherish risk and experimentation, invention and testing, and thinking through making.
The School remains committed to our Polytechnic ethos of educating reflective practitioners through courses characterised by their triangulation of teaching, research and practice, with practitioners as well as academics at the core of our teaching teams. OPEN2024 reflects the School’s view that our students are agents, not supplicants, and that diversity, difference and a mix of experiences and views are key to our success.
A high-point of the past year was Kacper Sehnke winning the 2023 RIBA President’s Bronze Medal for best undergraduate architecture project with his Council for Ecosystem Restoration which also won the RIBA Award for Sustainable Design at RIBA Part 1. Kacper’s two awards reflect his remarkable creativity and endeavour and also embody the insight and care of his tutors. At the end of last year, we paid homage to Michael Rose who retired after giving decades of inspiring and generous teaching to the School. We also welcomed several new members of staff who have brought new perspectives to our subject and course teams: Diana Periton and Alessandro Toti in architectural humanities; Ana Gatóo and Urna Sodnomjamts in technical and environmental studies; Alice Odeke in professional studies; Catherine Phillips to the Foundation in Architecture & Design; Neil Kiernan, Jenny Kingston and Emma Perkin to BA Architecture; and Carine Berger Woiezechoski to BSc Architecture & Environmental Design.
OPEN 2024 is made possible by the work of many: Daniel Scroggins who organised the event; the campus team led by Amaniel Gebreyesus, Kow Abadoo and Chris Meloy; François Girardin and the Fabrication Laboratory staff who enabled the exhibition build; Mirna Pedalo. curator of our Open Studio digital home and social media; Clare Hamman who designed the catalogue; Tadej Vindiš, curator of the Westminster Degree Shows platform – and of course all our students and the staff who provided the vital content.
Please enjoy the show.
Harry Charrington Head, School of Architecture + CitiesWelcome to OPEN 2024
Alex Fox is an artist who works in multiple mediums including painting, design and site specific works. Catherine Phillips studied architecture at The Bartlett and Manchester University, and art at City and Guilds of London Art School. Her practice combines architecture, teaching and art. Shukri Sultan is a writer, architectural critic and researcher with experience collaborating with various publications and cultural institutions. Jonah Luswata is an architectural designer with experience of working for Peter Barber Architects. Julian Williams is an architect and Principal Lecturer, currently researching post-WWII housing and the idea of the estate.
Students: Iqra Abdin, Maryam Abdullah, Ismail Ahmad, Latifa Alameri, Tori Allison-Powell, Astrid Alvarez Maglaque, Henry Cespedes Santana, Roshni Chaggar, Zoe Charles, Egli Christou, Eve Dakin-Battleday, Etinosa Ehigie, Faria Faria, Anastasia Ficcadenti, Satyam Gun, Faith Graham Donya Hajiahmad, Einas Heidari, Farhim Islam, Ishraq Juel, Jamila Khan, Omid Khoram, Tameem Kimeze, Luke Lakandula, Maxwell Maduaka, Maya Tracz, Gustaw Malolepszy, Angie Marques, Fatima Mezal, Liliana Michael, Raja Omer, Shaheen Punjatherachetty, Aishwarya Rathore, Emel Rustem, Morayo Samuel, Radhika Sapariya, Jasmine Saunders, Simona Simeonova, Charlie Sparks, Dimitris Stratomitros, Anastasia Tomiuc, Dani Trzeciak-Hicks, MJ Umayam, Anton Vacarciuc, Deeda Zadran, Zain Zubair
THE FOUNDATION IN Architecture and Design, now in its second year, was established to support students who have a passion for architecture and design but may not have had the opportunity for art or design study at school. It’s an intensive year focused on the fundamental creative skills of drawing, modelling and making.
The course is also valuable for students who are unsure about their choice of degree path as it introduces the various fields of Architecture and Interiors, Architectural Technology, and Planning and Urban Design through practical projects.
There are four studio-based projects, each offering a taster of the various degree options. In the first project, students examined urban places, learned about the importance of design in shaping new cityscapes, reflected on what it is to feel ‘in-’ and conversely ‘out-of-place’, and observed urban life through on-site sketchbook study.
The second project, based in the campus’s Fabrication Lab, introduced students to the material and constructional challenges of making new buildings and structures. The work this year involved designing and making a series of science demonstrators for year 5 and 6 children of St Mary Abbots Primary School in Kensington.
In the third project, students were introduced to architectural space through researching, drawing and modelling a series of exemplar London window openings. The students then took these architectural fragments and created new settings for them as a series of contemplative reading spaces.
The final project considered the public space fronting the university's Marylebone campus, with a brief to improve the public realm experience and increase biodiversity. The designs explored places to sit and gather or exercise, and pavilions to house a range of public activities.
Guest Critics:
Mimi Dietrich, Maria Kramer, Rose Nag
Special Thanks:
The students and staff of St Mary Abbots Primary School, the team at BuiltUK, Johnny Cullinan, Bill Erickson, Karen Fitzsimon, Will McLean, Chris Melloy, Luz Navarro, John Welsh, Stephen Woodgate





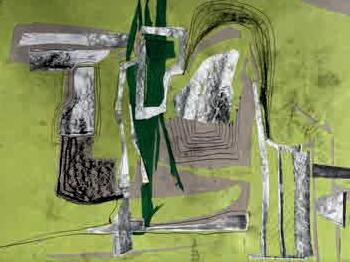


 (clockwise from top left) Group model: Suspension Bridge; Luke Lakandula; Astrid Alvarez Maglaque; Zain Zubair; Luke Lakandula; Morayo Samuel; Radhika Sapariya; Group model: Dougong
(clockwise from top left) Group model: Suspension Bridge; Luke Lakandula; Astrid Alvarez Maglaque; Zain Zubair; Luke Lakandula; Morayo Samuel; Radhika Sapariya; Group model: Dougong
Alessandro Toti (module leader CC1) is an architectural historian whose research examines the relationship between architecture & capitalism.
Diana Periton (module leader CC2) is an architectural historian and founding co-editor of the journal Architecture and Culture
Ben Stringer (module leader CC3) teaches design and cultural context. His recent publications focus on ideas about the rural.
THE BA CULTURAL CONTEXT programme enriches the studies of students taking BA Architecture, BA Interior Architecture and BSc Architecture and Environmental Design through annual modules: CC1 – A History of Architecture; CC2 – Architectural History and Urbanism; and CC3 – Dissertation.
This year, CC1 examined the history of architecture in light of its social and material background. From Stonehenge to Batavia, Baghdad to Pruitt Igoe, lectures addressed the spatial and historical legacy of a set of critical architectures providing students with simple methods to analyse buildings and spaces. Seminars were dedicated to discussing ideas of modern and contemporary historians including Manfredo Tafuri and Barnabus Calder, introducing students to different ways of investigating and presenting the history of architecture. Site visits focused on London’s housing, which led students to visit and discuss Medieval neighbourhoods, Georgian terraces and 20th-century council housing.
CC2 is structured to give consideration to the use of different research methods for the study of architectural and urban history. In seminars, on walks and in lectures, we discussed the possibilities of oral histories, interviews and archives; the role of philosophical and theoretical conceptualisation in socio-spatial issues; the making and
CC1 Tutors: Susanne Bauer, Kirti Durelle, Mirna Pedalo, Diana Periton, Urna Sodnomjamts, Matthew Stewart, Alessandro Toti
CC2 Tutors: Susanne Bauer, Davide Deriu, François Girardin, Clare Hamman, Kate Jordan, Maja Jovic, Constance Lau, Gwyn Lloyd Jones, Luz Navarro, Akma Nazar Chekkinankandy Puthiyapurayil, Diana Periton, Aoi Phillips, Urna Sodnomjamts, Alessandro Toti
CC3 Tutors: Susanne Bauer, Davide Deriu, Ana Gatóo, François Girardin, Clare Hamman, Kate Jordan, Constance Lau, Gwyn Lloyd Jones, Diana Periton, Ben Stringer, Mireille Tchapi, Victoria Watson
reading of images; and more. Seminar tutors and lecturers are practitioners and academics from different fields –architects, historians, film-makers, specialists in English literature – who between them introduce students to cross-disciplinary research in the built environment. The themes addressed through this year’s methodological approaches were connected through a focus on social housing, regeneration and gentrification, heritage and sustainability. Through their own case study presentations and essays, students explored both methods and themes.
In CC3, BA Architecture and Interior Architecture students are supported through weekly tutorials and seminars to choose, research and write about their own topics for their dissertation. The dissertation is an opportunity for students to begin shaping the trajectory of their own academic and professional careers. This year the topics chosen by students were as diverse as ever; among the many notable ones were: Maisie Paterson’s research into British wartime communal kitchens and the changes they inspired for women in domestic spheres, Declan Slonim’s critical study of hyper-real spatial reproductions, Maaria Khan’s investigation of Finnish everyday life in the Aaltos’ designs, Joud Banna’s study of how contemporary Jordanian design is learning from sustainable vernacular traditions, and Danielle Elefante’s analysis of the importance of a mundane corner in a car park in Peterborough.
(top left) CC2: Students exploring The Barbican Centre, London [photo © Clare Hamman]
(mid left) CC3: Harry Clark : Fondazione Querini Stampalia, Venice [photo © Harry Clark]
(bottom left) CC3: Danielle Elefante : Bittern Way Car Park, Peterborough [photos © Daphne Elefante]
(top right) CC1: Alexandra Road Estate, London [photo © Steve Cadman]
(bottom right) CC3: Colin Walters : Bailey Preparation Plant, Enon Cemetery, Pennysylvannia [photo © Colin Walters]

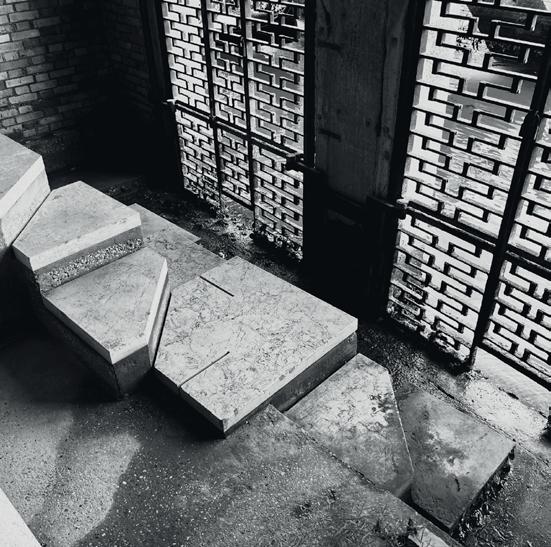
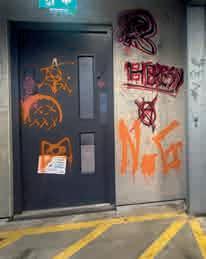
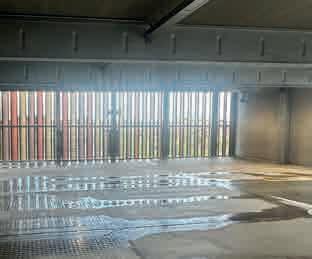


Dissertation
Richard Difford, Lindsay Bremner, Harry Charrington, Davide Deriu, Kirti Durelle, Kate Jordan, Mirna Pedalo, Diana Periton, Shahed Saleem, Ben Stringer, Alessandro Toti
THE AIM OF the MArch dissertation is to encourage students to develop their ability to reflect critically, and with self-consciousness and confidence, on a topic relevant to architecture or urbanism. Each student chooses their own subject but the interests explored emerge out of research that begins almost a year earlier in the first year History & Theory seminar groups. Within these groups the students are guided by tutors well-versed in a broad range of interests and research methods; and committed to supporting the individual specialisms and scholarship of each student. A range of topics and a plurality of approaches is therefore encouraged. Ultimately, the ambition is that these dissertations will be distinguished, not by their adherence to any particular methodology, dogma or style, but by their high quality.
This year was no exception and there were many outstanding dissertations produced. Highlights include Chris Painter’s analysis of Binsey Walk, a linear housing block in Thamesmead. Painter analyses its form and traces its chequered history in the context of British social housing. By way of contrast, Ian Sivyer’s study, Displaced: The story of St Teilo’s Church, explores the fate of a church relocated from its original location in Pontardulais, South Wales, to St Fagans National Museum of History in Cardiff. This dissertation engages with issues of identity
and authenticity and challenges the commonplace practice of displacing heritage. Equally insightful, but dealing with a very different subject matter, Rada Daleva’s dissertation, From Pixels to Patterns, addresses the pressing question of artificial intelligence’s impact on architectural design. Situated in the theory and history of aesthetics, this study investigates the potential of AI to provide new insights into aesthetic preferences.
Other exceptional dissertations include Ella Cohen’s reflection on her own family history and the memorialisation of the Holocaust in Germany: The Architecture of Memory; Adrian-Calin Paul’s Transforming Traditions which looks at the effects of Western migration on the identity of villages in the Maramureş region of Romania; Ho Kiu Leung’s Cultivating Rhizomatic Futures, on the role of Ma in Tokyo’s vanishing shitamachi neighbourhoods; and William Lambert’s reconsideration of typology in the context of adaptive reuse, Reappropriating Typology. Also of note, Angelique Hoarau’s study of the artist Sophie Taeuber-Arp; and James Langlois exploration of World War Two fortifications in Guernsey.
These engaging and carefully researched dissertations are just the latest in a long line of successes in the long history of the MArch dissertation.
(left) Ho Kiu Leung: Shitamachi neighbourhood, Tokyo
[Photo: Ho Kiu Leung]
(top right) James Langlois: MP4 Watchtower, Pleinmont, Guernsey
[Photo: William Lambert]
(bottom right) Adrian-Calin Paul: Trout Farm, Budeşti, Romania
[Photo: Adrian-Calin Paul]
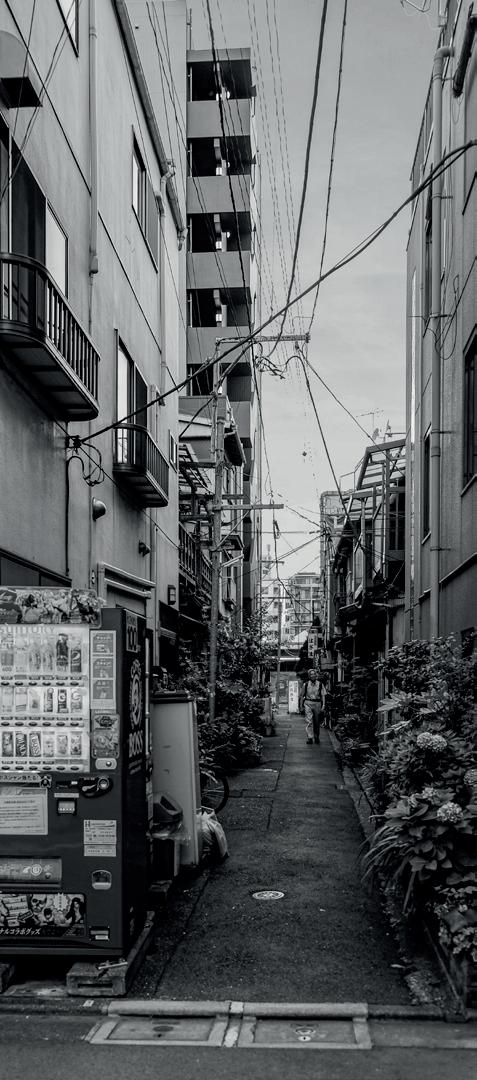
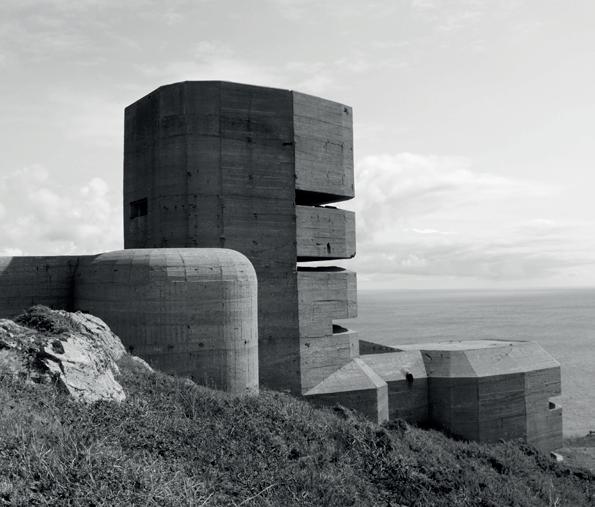
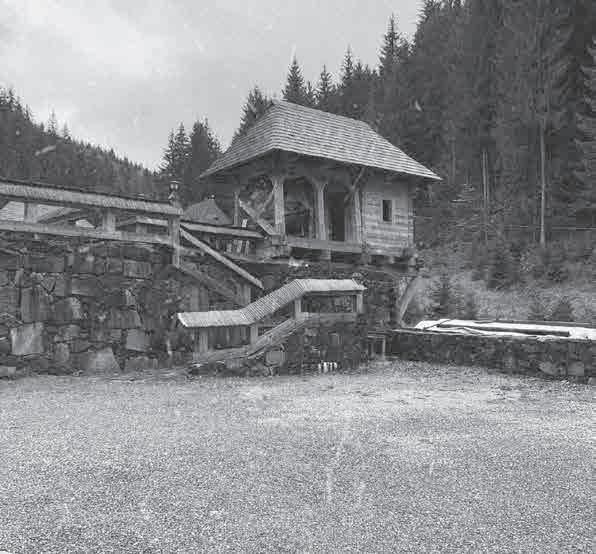
UNDERTAKEN IN THE first semester of the first year on the MArch, Digital Design is a key component of the Architectural Reflections module. It provides the opportunity to learn valuable computer skills and to reflect critically on the use of digital media in architecture.
The programme begins with an intense week of handson activity in the Fabrication Lab. Working in groups, the students learn essential digital fabrication skills and familiarise themselves with all the lab has to offer. This is followed by eleven weeks’ of classes each focusing on one aspect of digital design technology.
The five groups this year were as follows:
Richard Difford
Inspired by nature, this group utilises coding and physical computing to investigate the formal and expressive potential of movement in natural systems.
Michael Kloihofer
Employing contemporary digital fabrication tools, this group looks at adapting traditional forms of making to the digital age.
Miriam Dall’Igna
Drawing on contemporary scripting and parametric modelling techniques, this group explores the potential for geometrically driven and environmentally responsive computational design.
Students select from a choice of five different groups, each with a different focus and set of interests.
The tutors for these groups are drawn from both practice and academia, providing critical reflection on the role of digital technology in architecture along with practical experience and technical expertise. Each group combines technical instruction with related theory and precedents. In this way everyone gets a chance to learn something new and to build on their existing knowledge and experience. The programme culminates in an exhibition of the work hosted by the Fabrication Lab and celebrating the students’ achievements.
Ed Lancaster and David Scott
Utilising range of digital fabrication opportunities in the Fabrication Lab, this group explores innovative ways of creating unique architecture through mass customisation.
Thomas Hopkins
Building on the power of procedural modelling, this group employs simulation and animation in pursuit of intricacy and formal complexity.
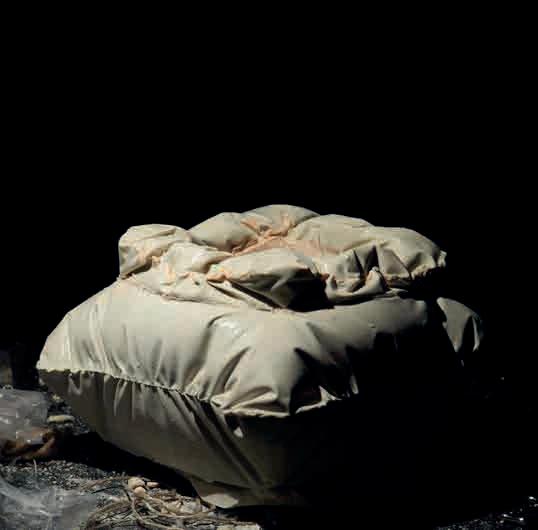

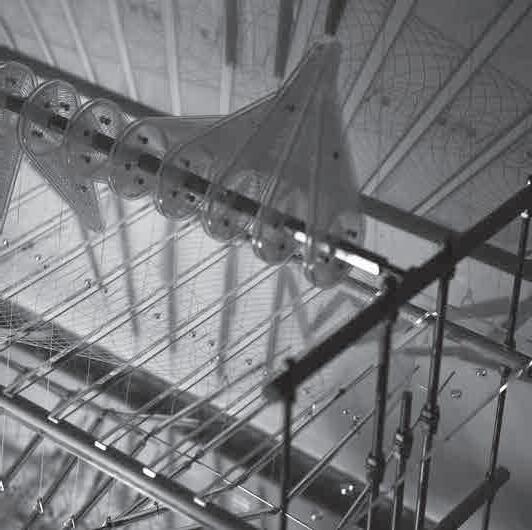

Pete Silver, Will McLean, Simon Banfield, Scott Batty, Aleksandra Cannock, Ana Gatóo, Chris Leung, Urna Sodnomjamts & Andrew Whiting
THE TECHNICAL STUDIES teaching in the School of Architecture + Cities has been designed as a linear progression from first year Undergraduate through to final year MArch. For each year of study, a lecture series underpins the structure of the teaching. In first year, Pete Silver and Urna Sodnomjamts deliver a lecture series that sets out an approach to the structure, form, material and environmental principles that constitute the ‘technologies’ of the built environment. Students were challenged to build a small staircase reaching a height of one metre that could safely support its designers.
In second year, Ana Gatóo works with colleagues across the course to explore environmental design and human comfort principles through lectures, digital skills, The Fabrication Lab and site visits. In third year, Will McLean delivers a lecture course on sustainable materials and innovative construction processes and approaches.
Consultant Surgeries are organised for our final year Degree and Masters students of architecture. This provides students' access to professionals including architects (with specialist construction/fabrication knowledge), structural engineering, environmental engineering and materials science.
Will McLean organises the Thursday evening ‘open’ lecture series, which highlights new technological developments in the fields of architecture, engineering and environmental design. This year, talks featured bricks made from construction waste, a new industrial paradigm in Dagenham, retrofit, contemporary structural stone and fire safety. The talks were held in in person and simultaneously streamed and recorded.
Guest Lecturers and Visiting Consultants: Ian Abley (Fire Protection Association) , Jan Balbaligo (Carbonmade) , Paul Bavister (Flanagan Lawrence) , Hugo Braddick (Haworth Tompkins) , Tom Budd, Henry Burling (Elliot Wood Engineers) , Paolo Cascone, George Christofi, Abderrahim Elmenani (AWMA) , Kirsten Haggart (Waugh Thistleton) , Alice Hardy, Cath Hassell (ech2o) , Tom Hesslenberg (Elliot Wood Engineers) , Sho Ito (Studio – ITO) , Alison McLellan, Matei Mitrache, Kamran Nayyer (Foster + Partners) , Natalie Newey, Danae Polyviou (Danae Polyviou Engineering) , Dylan Radcliffe, Mohammed Rahmany (AWMA) , Michael Ramage (University of Cambridge) , Dave Rayment (Rayment Structures) , Sian Ricketts (Carmody Groarke) , Martin Sagar (University of Greenwich) , Ian Seabrook (Laing O’Rourke) , Amandeep Singh Kalra (BeFirst) , Guy Sinclair, Sofia Steffenoni (Materials Assemble) , Steve Webb (Webb Yates) and Camilla Wilkinson
Simon Banfield is an architect, educator and entrepreneur working on projects across the UK. Simon is interested in the hands-on act of construction within the building process. Scott Batty is an architect with 30 years' experience making, building, designing and shaping the profession of architecture. He devised the University of Westminster's Sustainable Design Principles, and his work has been presented at the Architect’s Climate Action Network (ACAN). Aleksandra Cannock founded architecture firm TAK Architecture and Design. She teaches students to create architecture grounded in sustainable practices. Ana Gatóo's research specialises in affordable housing solutions for low-income populations using natural materials and digital tools for which she holds a PhD from the Centre for Natural Material Innovation (CNMI) at Cambridge University. Chris Leung is an architect and associate professor at The Bartlett (UCL). He tutors environmental design and fabrication strategy for final year degree and MArch students. Will McLean lectures, writes and publishes about the technology of architecture. With Pete Silver, he has been commissioned to write a book due out in 2024: Sustainable and Regenerative Materials for Architecture: A Handbook (Laurence King). Pete Silver is an architect and former building contractor, with many years of teaching experience. Pete has recently successfully registered a patent for his invention, Helical Structural Framework with Torsional Integrity. Urna Sodnomjamts is an architect who has worked on retrofit schemes using design & build, and traditional procurement, sensitive to the needs of commercial requirements, client quality and construction viability. Her research explores the metamorphosis of the Mongol Steppe's nomadic herders into urban dwellers of Ulaanbaatar city. Andrew Whiting is the director of HÛT Architecture. He has a particular interest in education and practice and teaches at Degree and MArch level. He is an RIBA Awards judge, and RIBA Part III Professional examiner. We would also like to specially thank Teo Cruz who films the evening lectures which are available on the Technical Studies YouTube Channel: @WillMcLeanTechnicalStudies
(top) 1 st Year 'structural stair' project, led by Urna Sodnomjamts and Pete Silver; (bottom) Technical Studies lecture posters






















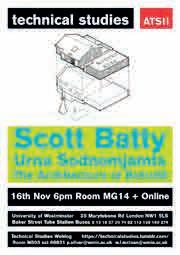


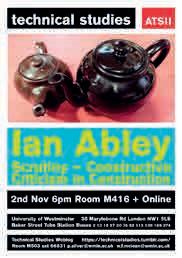
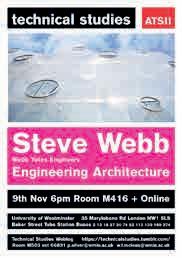



THE BSC ARCHITECTURAL TECHNOLOGY programme integrates expertise in spatial, technological, environmental, material and detailing aspects essential for tackling architectural design challenges from inception to realisation. It demands a sophisticated understanding of design processes, architectural composition, construction technology, management skills and effective communication of design concepts.
Designed as a three year course, each year operated as an independent studio, revolving around the challenges of designing architectures for cities in the 21st century.
Students cultivated fundamental architectural communication skills through drawing, crafting and critique. They also delved into fundamental building technology while considering social, historical and sustainability factors in their design projects. The culminating design project this year was to design accommodation for architectural students, inspired by Le Corbusier’s Villa Savoye.
The later years of academic study see the students working in a vertical design studio where they share
the same brief for their final project but explore the concept at different depths. This year’s focus was on mixed-use industrial, educational and commercial buildings with a recycling and regenerative material theme.
Second year students received enhanced guidance including BIM training, design reviews and instruction in addressing technical and sustainability challenges. Meanwhile, third year students enjoyed increased autonomy, participating in weekly tutorials to refine their projects. They started by crafting furniture, progressed to designing pavilion structures and culminated in creating significant mixed-use buildings focusing on recycling and regenerative materials. Students in their final year were also tasked with creating sustainability-related research topics reflecting their design projects.
Our objective is to prepare students to make meaningful contributions to the building industry upon completion of their degree. They emerge as early-career architectural technologists with technical proficiency, independence, problem-solving acumen, and critical thinking skills nurtured throughout their studies. These attributes serve as invaluable assets in their future pursuits.
Sam Sam Hui Course Leader



THE PROCESS OF understanding and demonstrating excellence in Architectural Technology begins with understanding the brief, the site and wider implications. Throughout this year, Architectural Technology students have meaningfully engaged with this process.
AT3 visited their site for a research, development and manufacturing development with an emphasis on recycled plastic, in Bermondsey.
We took our students to an event in London including Herzog & de Meuron’s exhibition and the Serpentine


Pavilion. We also took students to Paris, allowing them to visit Le Corbusier’s work to learn from the master. .
AT1 designed the student accommodation next to the University of Westminster.
AT3 built prototypes and 1:1 scale furniture in the Fabrication Laboratory.
AT2 continued their model-making journey, through the Technologies of Architecture 2 module, constructing and testing airtight scaled models.
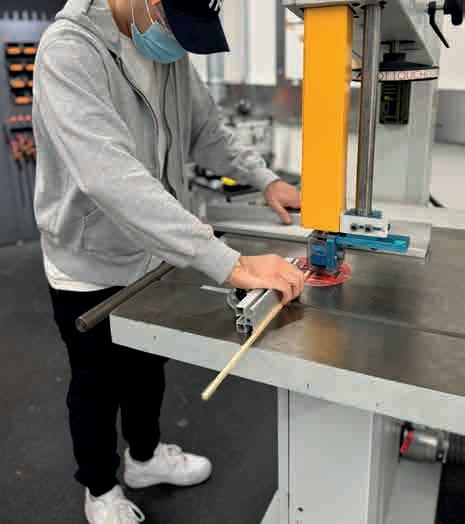
Tabatha Mills is Senior Lecturer at Westminster where she has taught for 16 years. With a plethora of industry experience as a practicing Architectural Technologist, she established her own studio in 2005. Her research interests include passive design in heritage buildings and conservation of historic technical design solutions, and embedding inclusivity into AT education and practice.
Adam Thwaites is a passionate advocate of architectural technology as a distinct profession. Adam is Senior Lecturer and worked for a series of small architectural practices prior to moving into education. His research interests include the use of CLT timber in medium and high-rise building construction, energy efficiency and sustainable construction methods.
Wajiha Dadabhoy is a practicing architect at Rock Townsend within the Higher Education team, working on a variety of education and commercial schemes. Waj brings excellent experience of technical design resolution and professional insight into the studio.
Ian Casey With 25 years’ experience post-RIBA qualification, Ian is a practicing architect and master planner with Pick Everard, working on large-scale projects, contributing technical detailing expertise and a robust knowledge of technical design requirements to his studio teaching.
Students: Maryam Aboo, Ayomide Adesina, Jeremiah Adjepong, Abu Ahmed, Maisha Ahmed, Hamzah Awni, Marian Babuca, Aman Bansal, Rayan Bawa, Essa Bhatti, Tonette Bjolgerud, Molly Creighton, William Crosbie, Salma Elkoni, Sid Grezda, Laraib Kazmi, Mili Limbad,
THIS YEAR, THE AT2 cohort worked alongside the 3rd year AT students in a Vertical Studio, creating an opportunity to share research, develop a breadth of skills, and ultimately to produce individual conceptual design and technical solutions for their main design project.
The facility is a research and development campus for the Precious Plastics organisation, accommodating recycled plastic manufacturing with ancillary space for offices, workshops and a showroom for visitors at a site in Bermondsey, London.
Harvey Lyward, Ethan Mak, Kate McDonald, Neelam Nandra, Angelica Nicolini, Damoon Nikooyan, Riaz Rahman, Nabeel Rizvi, Goldie Soora, Brunilda Spahiu, Akiva Spector, Angela Tamoush, Aakifah Uddin, Ishaq Uddin, Qiyuan Xue, Maariyah Youb
The brief focuses on regenerative materiality and construction to minimise associated embodied and operational green house gas emissions, enhancing the biodiversity of the site, while avoiding materials with polluting manufacturing processes, utilising natural lighting and ventilation, and incorporating rainwater harvesting.
In synopsis with the Technologies of Architecture 2 module, students sought to understand passive design principles within their designs, by creating physical detailed models to test and critically analyse their proposals.







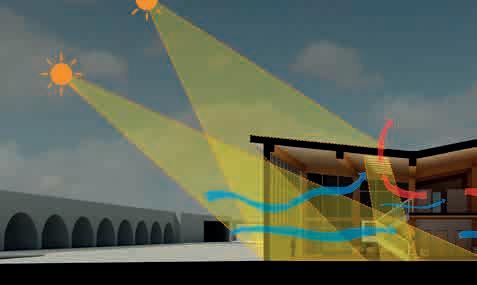
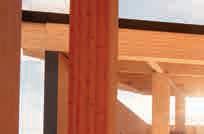

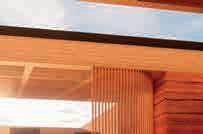
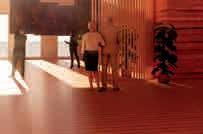

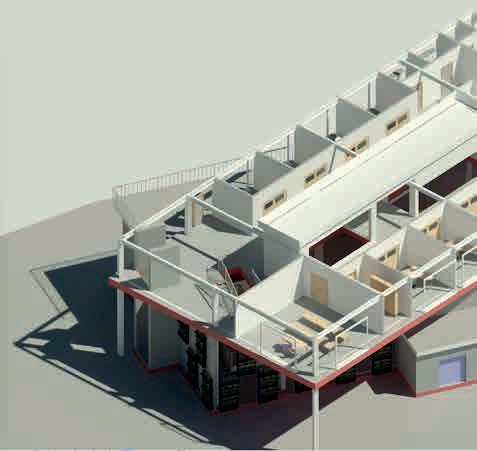





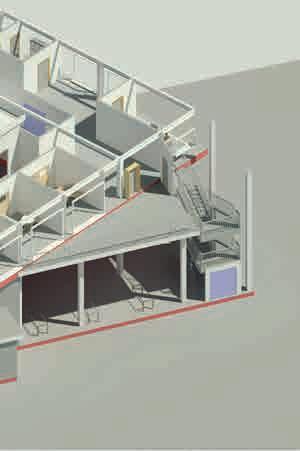
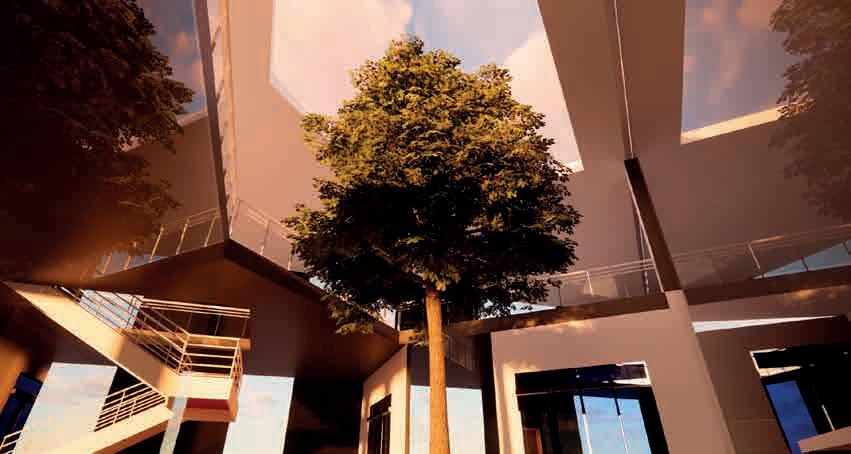 (top right) Qiyaun Xue ; (bottom right) Sidrit Grezda
(top right) Qiyaun Xue ; (bottom right) Sidrit Grezda
Adam Thwaites is a passionate advocate of architectural technology as a distinct profession and route into a career in architectural design. Adam is Senior Lecturer and worked for a series of small architectural practices prior to moving into education. His research interests include the use of timber (CLT) in construction, regenerative design and demountable structures.
Sam Sam Hui is a lecturer and architect with 20 years’ industry experience. His research focus lies in architectural illustration, detailing and technology.
Students: Zainab Ajaz, Hamad Al Hinti, Nida Ashraf, Jeremy Blake, Harry Cox, Jamie Davis, Basit Fajarul Rahman, Chanjeevan Gnanenthiran, Ramtin Mahmoudifar, Levi Oddoye, Sidrit Selmani, Mohammed Shorkar
THIS YEAR WE continue our studio focus on Sustainable and Regenerative Design. With reference to the UN Sustainable Development Goal’s (consideration of peoples, communities and the environment at a global scale). Students were asked to design three objects in ascending scale: an item of furniture, a demountable structure, and a research, development and manufacturing facility where products which utilise recycled materials could be developed, produced and sold.
All three projects shared common themes – how to: facilitate the transformation of an economically valueless material into something of high value; mitigate damage to the environment; promote social and global justice; demonstrate a regenerative design approach; and explore regenerative materials.
Our starting point was the design of an item of furniture. We were fortunate to work with Professor Paulo Gomes and learn about his project, the ‘Transformation Workshop’ (TW), for the recycling of Polypropylene plastic in Brazil.
Pedra Furada, in the state of Sergipe, Brazil, a village originally established among the (environmentally precious) Mangrove forests as a ‘Quilombo’ (encampment of escaped slaves), is one of the poorest villages in Brazil and
the location of the TW. The TW is a pilot social enterprise, collecting polypropylene plastic waste that would otherwise not be recycled, processing this material and using it to produce items of furniture for sale. Crucially, this work is undertaken by and for the benefit of this economically disadvantaged community. The Transformation Workshop meets ten of the seventeen UN Sustainable Development Goals, encompasses environmental conservation, and social and global justice and equality.
Students developed designs that could be produced at the TW, utilising their recycled plastic material and bamboo, a locally available and supremely regenerative material.
Building on this research, students went on to design a demountable structure / dwelling from the two materials for deployment in a remote location.
Finally, students designed a building or buildings for a site in Bermondsey, south London to house a research, development and manufacturing facility to design and produce items from recycled plastics.
Our studio was awarded a Sustainability Fund 2024 grant for the fabrication of a 1:1 Prototype Structure. This has been designed collaboratively and as a continuation of student and tutor research.
Special Thanks:
Professor Paulo Gomes
Transformation Workshop : Maria Domigas da Conceicao Sousa, Ana Paula dos Santos Conceicao, Maria Jose Conceicao Santos
Alex Scorer and James Bunton of Universal Joinery Ltd
 ) Harry Cox
) Harry Cox
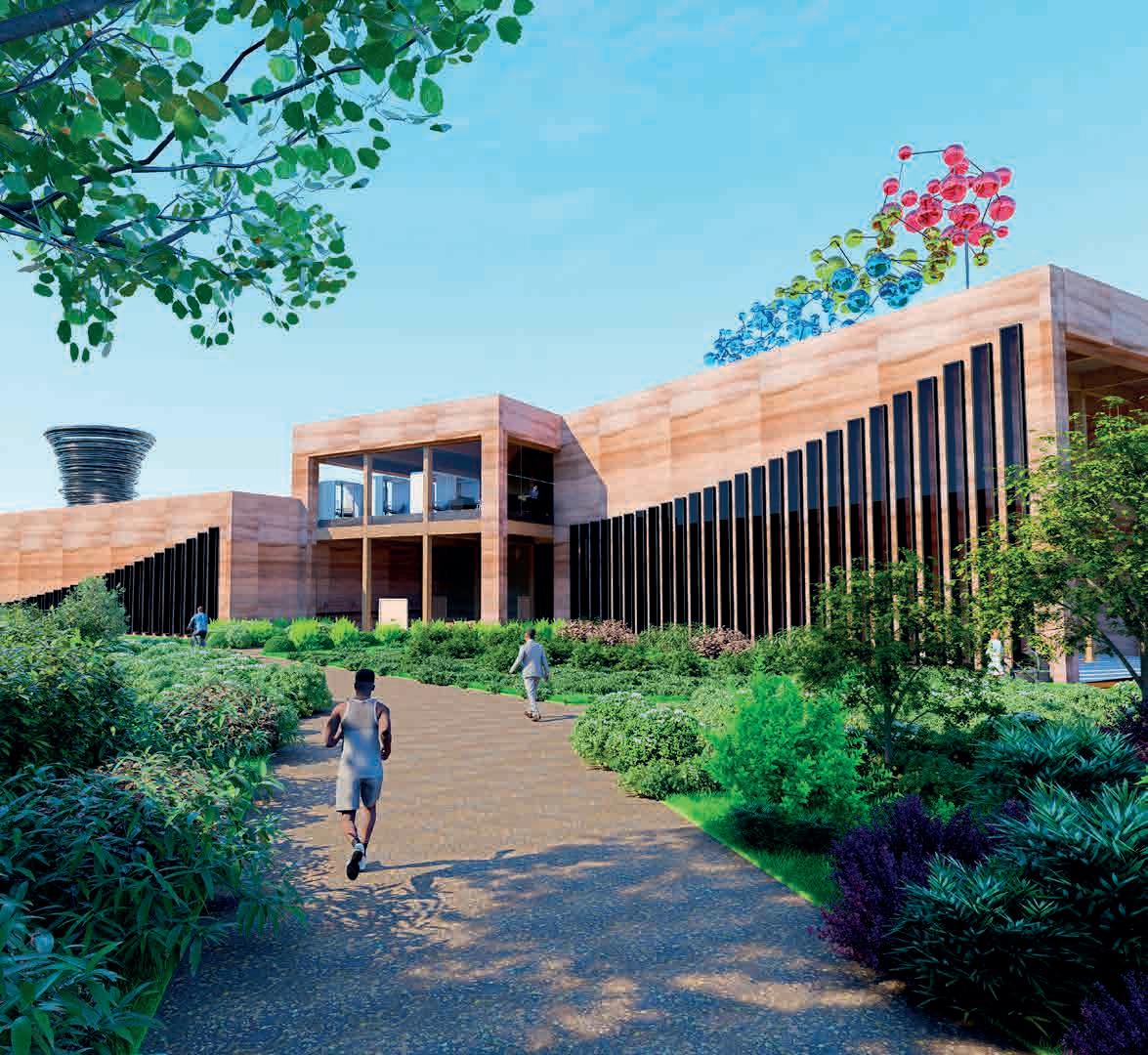
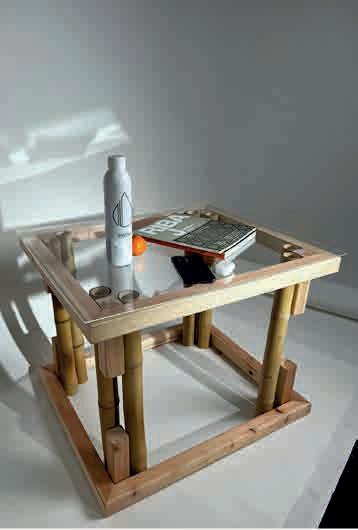

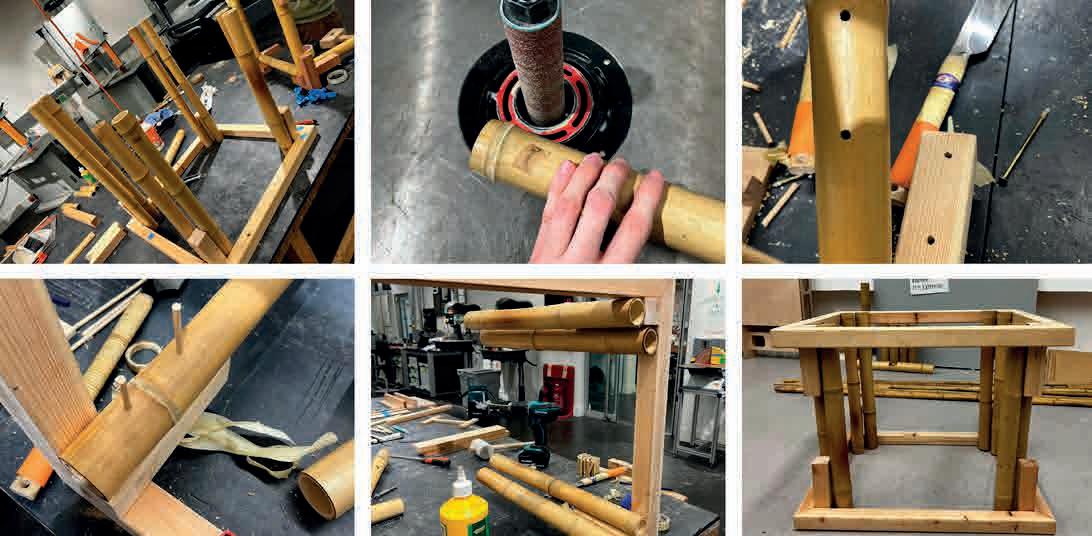


 (top) Sidrit Selmani ; (bottom left) Sidrit Selmani ; (bottom right) Ramtin Mahmoudi
(top) Sidrit Selmani ; (bottom left) Sidrit Selmani ; (bottom right) Ramtin Mahmoudi



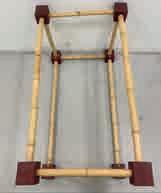




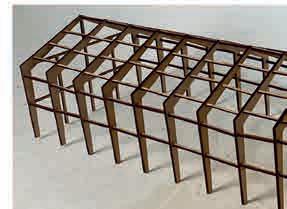
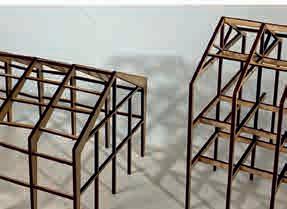
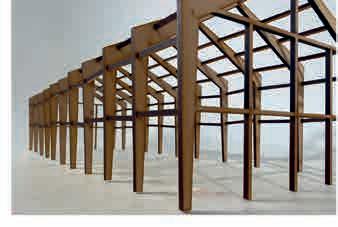

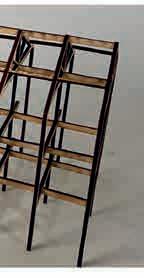
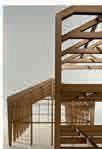


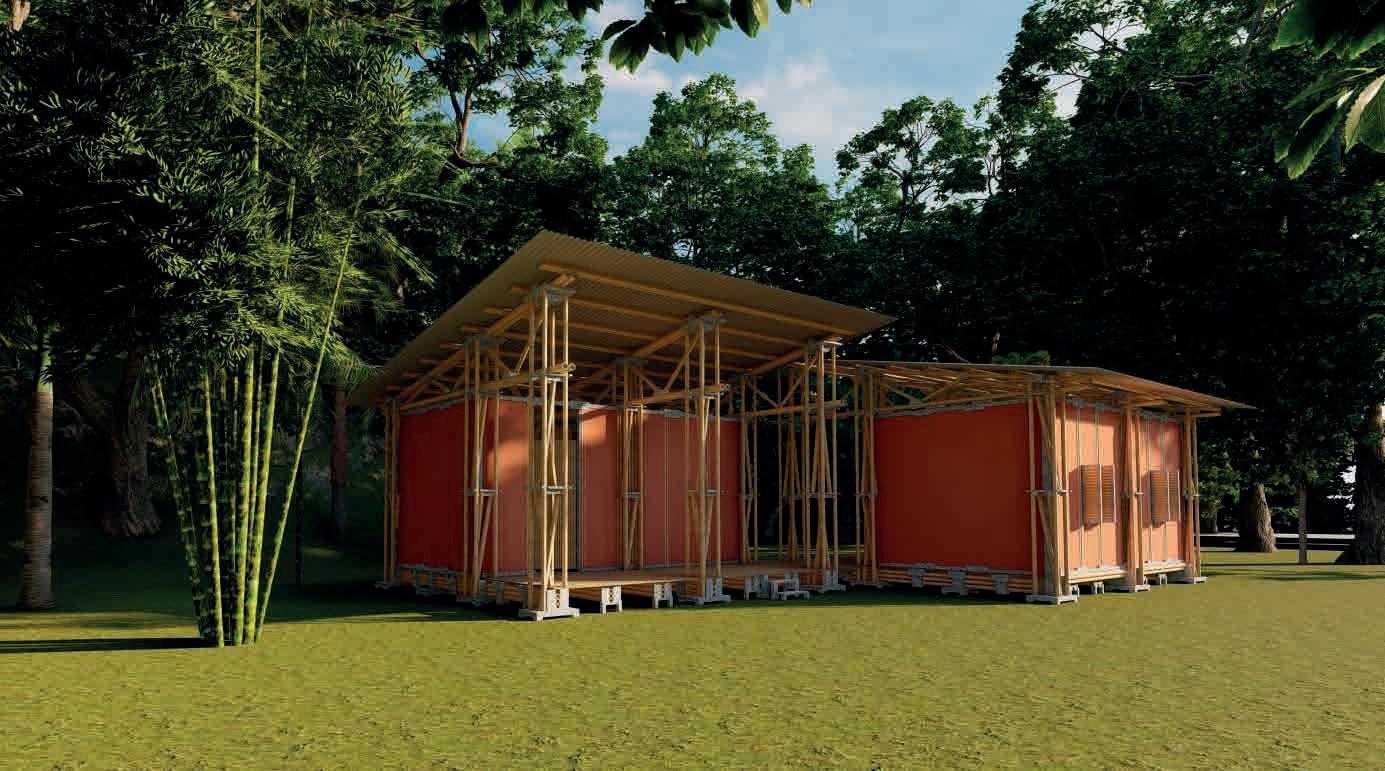
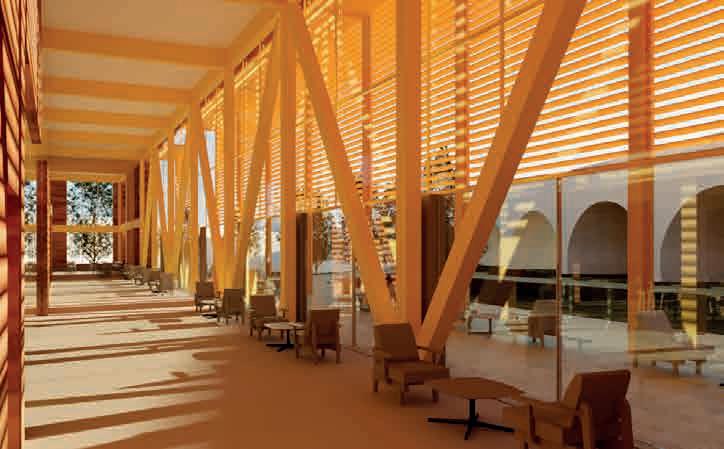
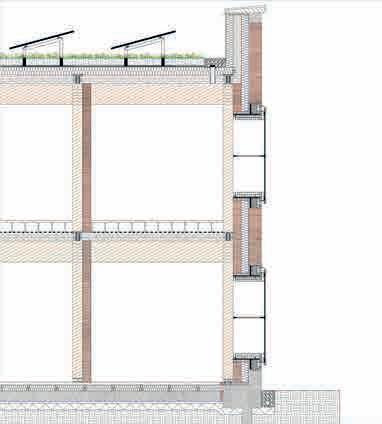 Hamad Al Hinti
Hamad Al Hinti
IN BA INTERIOR ARCHITECTURE, students embark on a journey which balances place-making and experience design. From the scale of buildings down to the intimate spaces of rooms and within the urban context of London, our course guides students to explore and design spaces from a user-centric perspective. Together, we re-imagine existing structures and places and reconnect them with their communities in innovative and thought-provoking ways. To grasp the complexity of interior environments, we delve into new typologies that accommodate evolving lifestyles and design trends. Students experiment with creating atmospheres, testing cutting-edge materials and exploring immersive technologies to craft novel experiences using traditional and interdisciplinary approaches.
Throughout the three years of study, students delve into themes such as retail, exhibition design, timebased media, circular- and narrative-driven design, all guided by our course’s regenerative ethos and the staff’s expertise. Through hands-on workshops, students engage in craft, fabrication and upcycling while participating in live projects with real clients. For instance, this year’s first- and second-year students worked together to craft the Everyday Tapestry, a creative, collaborative design project that re-imagined our neighbouring Baker Street.
BA Interior Architecture fosters strong industry connections, exemplified by our Interior Matters lecture series featuring guest practitioners and esteemed critics. Additionally, students benefit from our Employability Week which offers intensive workshops to prepare them for professional practice. These initiatives are made possible through collaborations with leading international and London-based practices like DRMM , Perkins + Will , TB Bennetts , Hudson Rock Design , Gensler and Heatherwick Studio
Crossing disciplinary boundaries, our course collaborated with medical students from Imperial College on the Co-Production Workshop for Mental Health, Design and Wellbeing for the fourth consecutive year. Guided by practitioners, clinicians and patient advocates, our third-year students explored how design impacts health and proposed interventions in the public realm, offering transformative learning experiences that instil reflection and collaborative skills essential for addressing real-world challenges.
Welcome to a course that shapes spaces and experiences but, more importantly, shapes futures.
Diony Kypraiou Course Leader

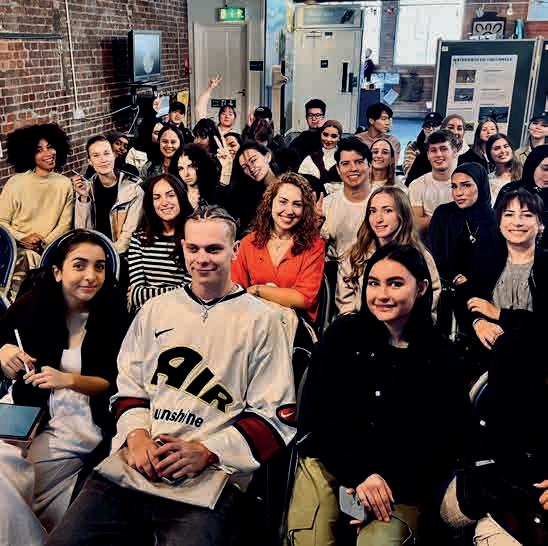
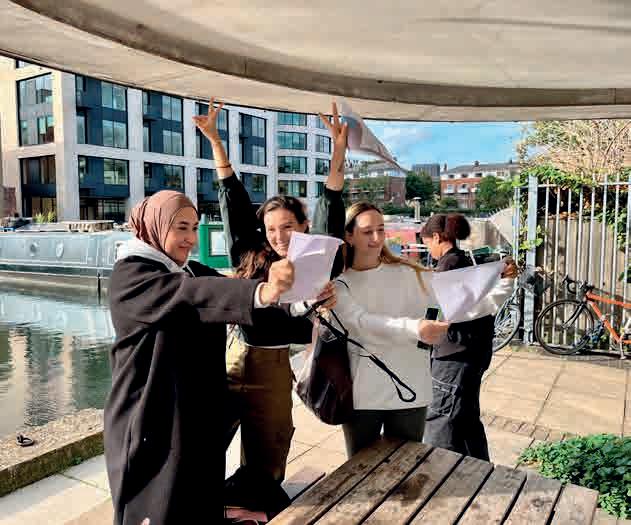
EXPERIENCING ALL THAT London has to offer culturally and spatially inspires and enriches Interior Architecture students’ work and design processes. Pictured here are:
Level 6 students on a group visit to the London Canal Museum; collecting samples and mapping the site.
Levels 4 and 5 students working together to craft a tapestry reimagining Baker Street.
Level 6 student presentations of their work in progress.


Liz Ellston is an architect fascinated in the psychology of spatial environments – people : place, process : pattern. Her many years of practice experience feeds into development of pedagogy and learning methods. Inan Gokcek is an interior and architectural designer running Studio Anares. He collects cultural artefacts which he upcycles for various design projects. Jo Hagan is principal of USE Architecture, driven by the fine line between pragmatism and pretension. 30 years’ of teaching adds passionate engagement with contemporary culture. Jo Meehan is an architect interested in the interface of domestic and civic space. An advocate of building repair and reuse, she is currently working on small-scale sustainable interventions and a large-scale public housing retrofit project with a local authority. Urna Sodnomjamts is an architect with a special interest in the retrofit, re-use and repositioning of existing buildings influenced by the deconstruction of ancient vernacular communities and their circular economies. Henning Stummel is an architect with extensive international teaching experience. His work explores innovative and sustainable solutions, whilst also seeking tranquillity and poetry. Anastasia Tsamitrou is an archaeologist and architectural designer at Pilbrow & Partners. Her research in Material Studies emphasises biomaterials and sustainability.
Students: Sanchita Agrawal, Tanjina Ahmed, Mustafa Alhilfi, Myah Alkhatib, Nouf Alnaki, Zainah Alsalem, Pritika Arora, Eden Avram, Yusra Aydin, Pearl Azeroual-Dray, Maya Bagdadi, Wahiba Bashir, Aishah Begum, Mahfuza Begum, Malayka Bhatti, Andrea Bonilla, Zoe Brightly, Ancela Cardoso, Mariam Dayekh, Doris Ekousovon-Messan, Merve Falyali, Nadia Fonari, Tamzin Forrest, Chaima Fouad, Faith Gopaul, Anastasia Harrigan, Aleesha Islam, Hibah Khan, Stephanie Kirilov, Stephanie Kirk, Chelsea Kurniawan,
IN FIRST YEAR, BA Interior Architecture students are introduced to underlying concepts and principles associated with the discipline. They learn fundamental processes, skills and techniques relevant to conceive, develop, resolve and communicate spatial design proposals.
In Semester One, students are set a range of assignments to explore different ways of looking at and interpreting space, including: short projects; personal collage and timelines; constructs to investigate qualities of light and drawing conventions; group precedent study to understand intent and architectural representation; measuring and surveying people and spaces. Building on these skills they began designing their first piece of interior architecture. This year, they were challenged to address the meaning of a painting, its interpretation and display. Visiting the National Gallery, they were asked to design an installation for the painting and viewers to inhabit as a stand-alone spatial environment within the gallery.
Guest critics: Catherine Byrne, Conor Clarke, Mimi Dietrich, Luigina Gallarello, Sarah Hackney, Hanna Hendrickson-Rebizant, Rick Hudson, Himanshu Maweda, Adriana Useche, Jacqueline Young Third year student critics: Halima Abubaker, Laiba Gohar, Jose Carlos Abreu Gonzalez, Charlie Hawkins, Mikaela Tzikakou
Hy Le, Kiki Lin, Kleopatra Lotsa or Loca, Abigail Mangani, Ivan Martinez, Njane Mcleary-Savage, Francesca Mendoza, Magda Merkaj, Kristina Miljusevic, Sarvaangi Mittal, Taspia Mohammad, Eman Mohammed, Balkis Mortier, Mara Onofrei, Shin Oo, Sameera Osmani, Naomi Otoo, Aysoun Pak-Eteghad Abadi, Ayesha Rafiqul, Kathy Salah, Oscar Santos, Kashvi Singhal, Tanmayee Thadigatla, Marjona Tosheva, Lina Ydri, Oliwia Sara Zamolska, Lina Zigheche
Students’ creativity was sparked through exploration: visits to galleries including White Cube, Photographer’s Gallery, Material Lab and Cartoon Museum; an architectural boat tour of London; while introductions to digital and physical methods of creating including autoCAD, Rhino, woodwork and laser-cutting developed their skills of representation.
In Semester Two, students individually remodelled the interiors of buildings in Columbia Road, east London for a maker with a relevant programme of specialised repair, re-purposing, modification and upcycling of waste, considering existing buildings and lifestyles. With makers/ designers talks and tours, exploring the environs of Columbia Road and community burdened by consumer waste, the potential fuelled students’ site and context investigations. While developing an understanding of re-making, reuse practices and circular design, they iteratively investigated materials and techniques to create engaging spaces interacting with the community.

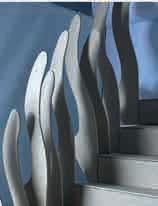
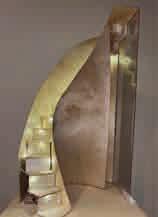


Many thanks: Benny O’Looney, Hudson Rock, Goldfinger Design, Studio Mafa, Universal Design
Peer-Assisted Learning Assistants: Ranukshi Nishita Seneviratne, Zahraa Shaikh, Sarah Su




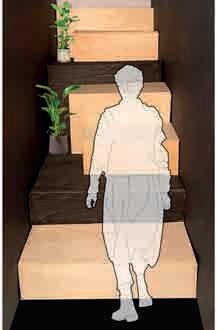








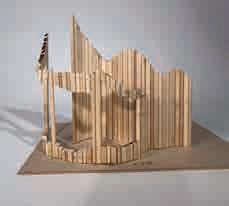


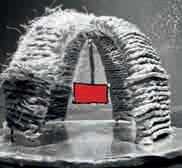
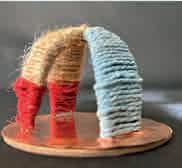

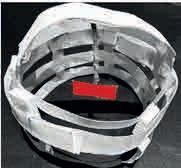

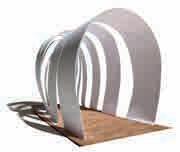
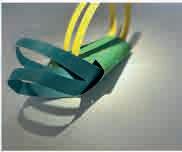

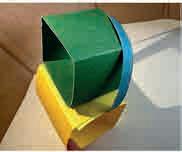


 (columns: top-to-bottom, left to right) Marjona Tosheva, Lina Zigheche, Taspia Mohammad; Andrea Bonilla, Balkis Mortier, Eden Avram; Kleopatra Loca, Steph Kirk, Stephanie Kirilov; Lina Ydri; Mara Onofrei, Francesca Mendoza, Ayesha Rafiqul; Mara Onofrei, Zainah Alsalem; Aishah Begum; Eman Mohammed; Oscar Santos; Sameera Osmani; Kleopatra Loca; Naomi Otoo; Nadia Fonari; Sameera Osmani; Pearl Azeroual-Dray; Andrea Bonilla, Yusra Aydin; Sarvaangi Mittal; Mariam Dayekh; Kiki Lin
(columns: top-to-bottom, left to right) Marjona Tosheva, Lina Zigheche, Taspia Mohammad; Andrea Bonilla, Balkis Mortier, Eden Avram; Kleopatra Loca, Steph Kirk, Stephanie Kirilov; Lina Ydri; Mara Onofrei, Francesca Mendoza, Ayesha Rafiqul; Mara Onofrei, Zainah Alsalem; Aishah Begum; Eman Mohammed; Oscar Santos; Sameera Osmani; Kleopatra Loca; Naomi Otoo; Nadia Fonari; Sameera Osmani; Pearl Azeroual-Dray; Andrea Bonilla, Yusra Aydin; Sarvaangi Mittal; Mariam Dayekh; Kiki Lin


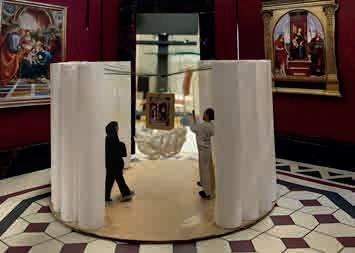
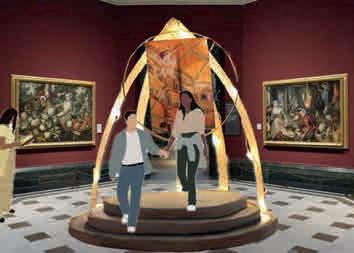
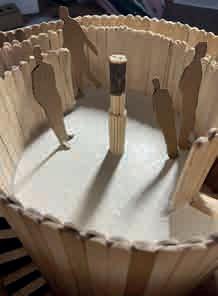
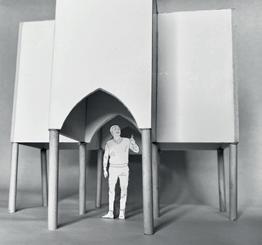
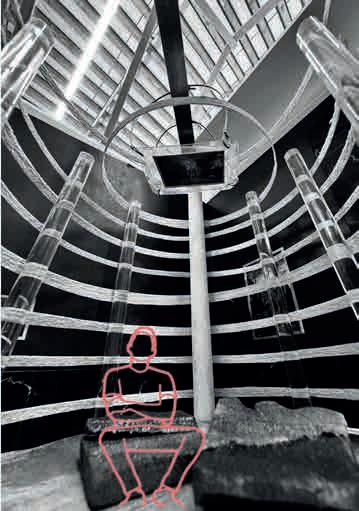


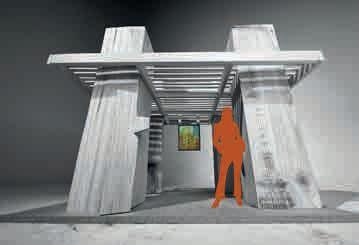
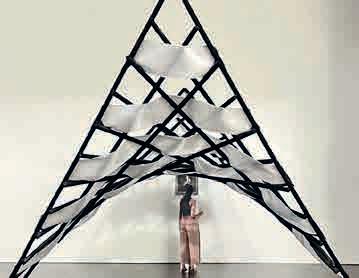



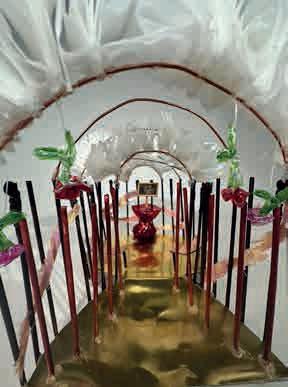
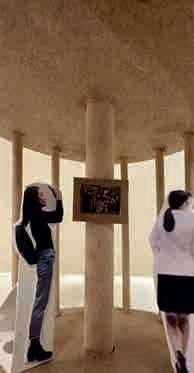
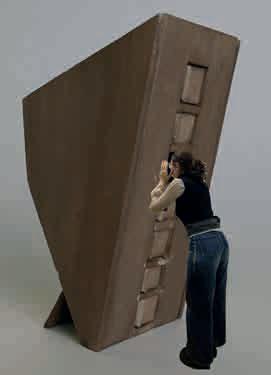


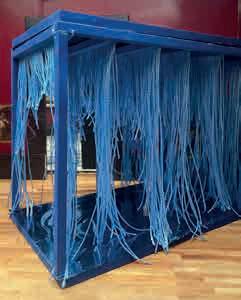

 (top) Kiki Lin; Merve Falyali; Balkis Mortier; Magda Merkaj; Aysoun Pak-Eteghad Abadi; Kashvi Singhal; Abigail Mangani; Malayka Bhatti; Marjona Tosheva
(top) Kiki Lin; Merve Falyali; Balkis Mortier; Magda Merkaj; Aysoun Pak-Eteghad Abadi; Kashvi Singhal; Abigail Mangani; Malayka Bhatti; Marjona Tosheva
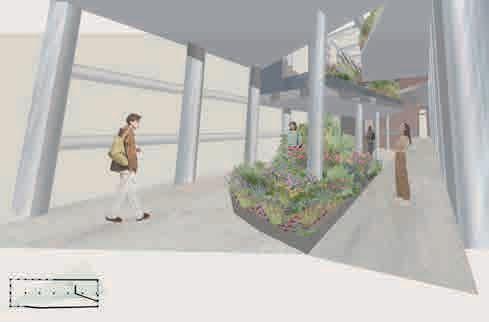
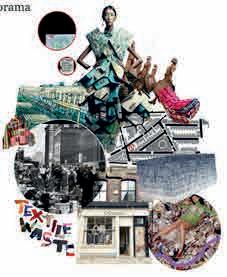



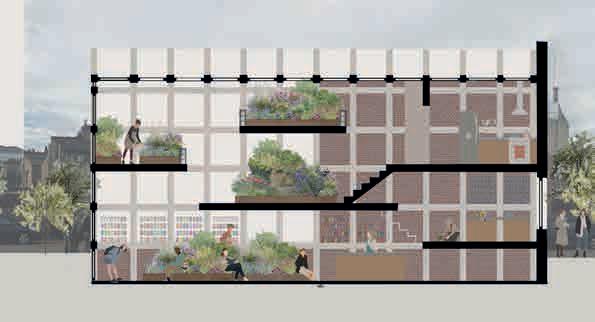


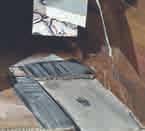
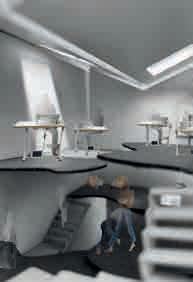

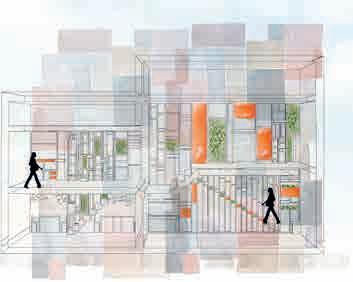
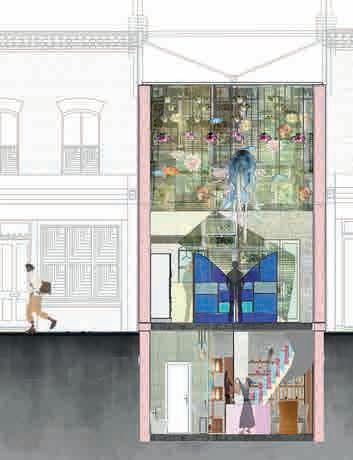
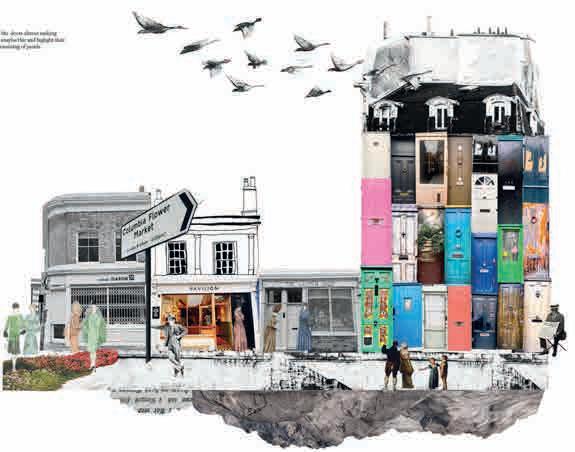

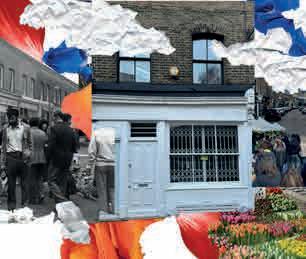
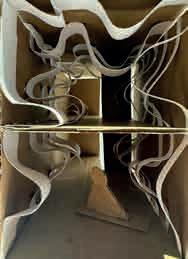
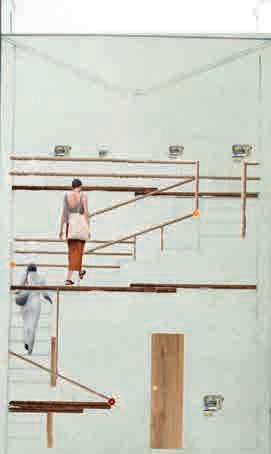


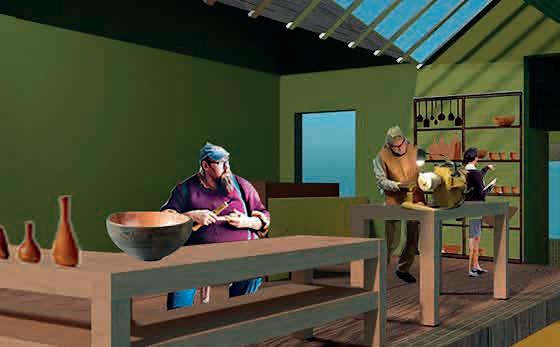


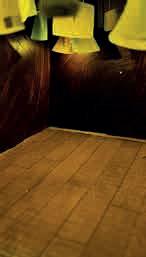
 (clockwise from top left) Nadia Fonari; Chaima Fouad; Kashvi Singhal; Mara Onofrei; Balkis Mortier; Kristina Miljusevic; Stephanie Kirilov; Hy Le; Zainah Alsalem; Ivan Martinez; Balkis Mortier
(clockwise from top left) Nadia Fonari; Chaima Fouad; Kashvi Singhal; Mara Onofrei; Balkis Mortier; Kristina Miljusevic; Stephanie Kirilov; Hy Le; Zainah Alsalem; Ivan Martinez; Balkis Mortier
Era Savvides is a partner at the creative collective Urban Radicals. Her design philosophy centres around a materially-driven, crafted approach to digital design and the creative use of robotic fabrication within the built environment. Alessandro Ayuso is Senior Lecturer whose studiobased practice and research focus on the intersection of representation, architecture and the body. Jake Parkin is a designer and tutor based in London. Alongside teaching, his work focuses on exhibition, set and architectural design. James Engel is a practising architect and educator. He established the cross-disciplinary design studio, Spaced Out and is passionate about how design can solve problems and improve wellbeing.
Students: Nouf Al Jeraisys, Tala Al-Hiyarats, Aida Ali Bakris, Tamara Alirezas, Amal Alkhajas, Nouf Alsadouns, Helin Altinatmazs, Mariam Amin Sadeks, Rabab Bilals, Carla Canestros, Liliya Chylikinas, Angelina Constantinidess, Aashman Danewalias, Fatema Dashtis, MyattIro Delidimitris, Aaron Dunnes, Grace Fallowss, Laysa Fernandes Bertoldo Da Costas, Ann-Sophie Froschs, Merjen Geldiyevas, Kathrine Giacominis, Talia Hepburns, Sophia Hesses, Avleen Hunjans, Hyejeong HwangImans, Victoria Kayas, Beritan Kilics,
THIS YEAR, OUR year 2 students looked for the materially sensuous and the impeccably crafted. Our studio focused on poetic, transformational spaces and interiors that have the potential to become catalysts for change. The year unfolded into two inter-related semesters, aiming to engage students with material experimentation and craft as drivers for sustainable design thinking. This allowed students to explore how small-scale processes can influence large-scale spaces and helped develop a deeper understanding of environmentally-conscious material and crafted modes of operating within interior architecture.
In Semester One we ventured across London in search of material and immaterial observations of ‘time’. Through a series of rigorous and playful design processes, the students tested themselves as architectural flâneurs,
Krystian Kowalczyks, Tsz Liangs, Tong Lians, Siying Lis, Alicia Mckenzies, Viktorija Minseviciute, Angelica Mirandas Valdiviezos, Shierryn Mohamed Farozs, Keiran Moores, Blessing Nzaus, Jo-Anne Obis, Tuana Ozurens, Isabella Pacellis, Jali Parriss, Humaira Pervins, Anna Samoenkos, Cameron Sins, Olivia Stylianous, Lily Thompson, Lara Thompsons, Jenny Vasanis, Jessica Vatamaniucs, Audrey Wistehuffs, Sarah Witneys, Kaiwen Zhengs
gathering information directly from the urban realm and applying this to the design of meaningful spatial proposals, responding of the needs of the South Bank mooring community.
Semester Two was an opportunity to interact with real clients, and focus on constructing spatial experiences and designing atmospheres for flagship concept stores in the retail sector. Through a series of process-driven material experimentation workshops, students were given the opportunity to develop a personal understanding of a set of seemingly incompatible materials. Using this, they were tasked to construct innovative material applications and assemblages that would inform the production of immersive, atmospheric spatial proposals, responding to the creative agendas of two emerging fashion brands.
Special thanks:
Eleni Diana Elia, Theo Jones (Green Matt Workshop) , Chris Kokarev (Material Cultures) , Aleksandar Harry Stankovic, Jacob Valvis (Green Matt Workshop) ,

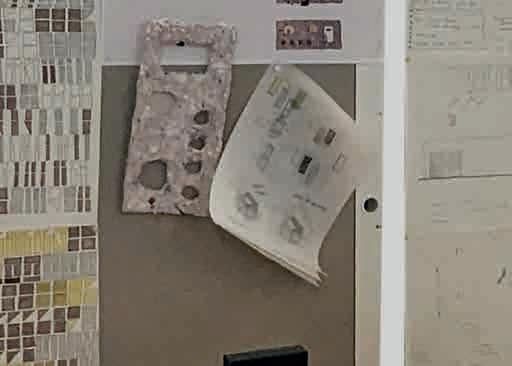

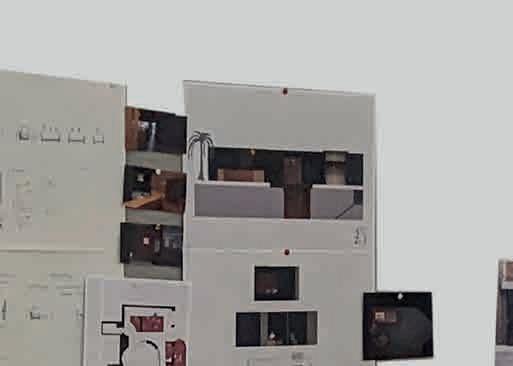
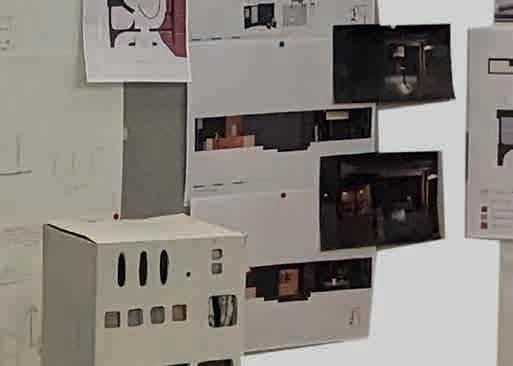
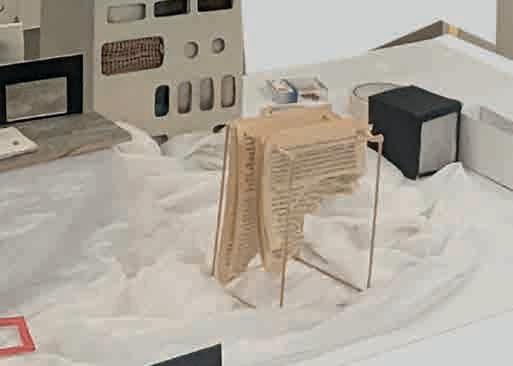


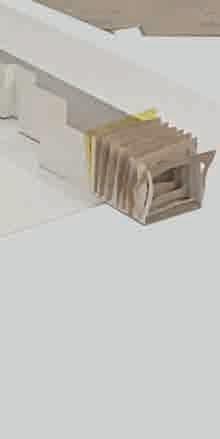



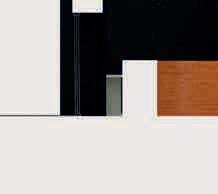





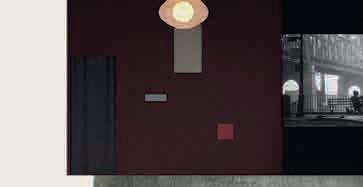

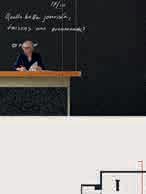



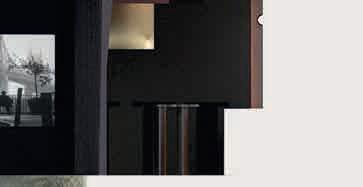

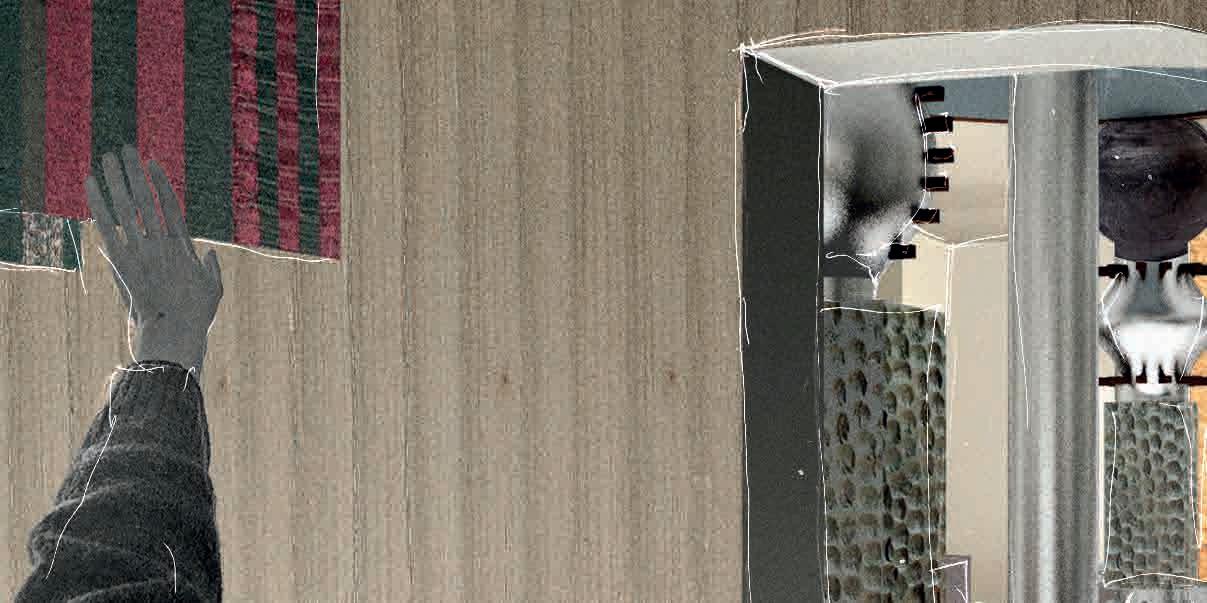

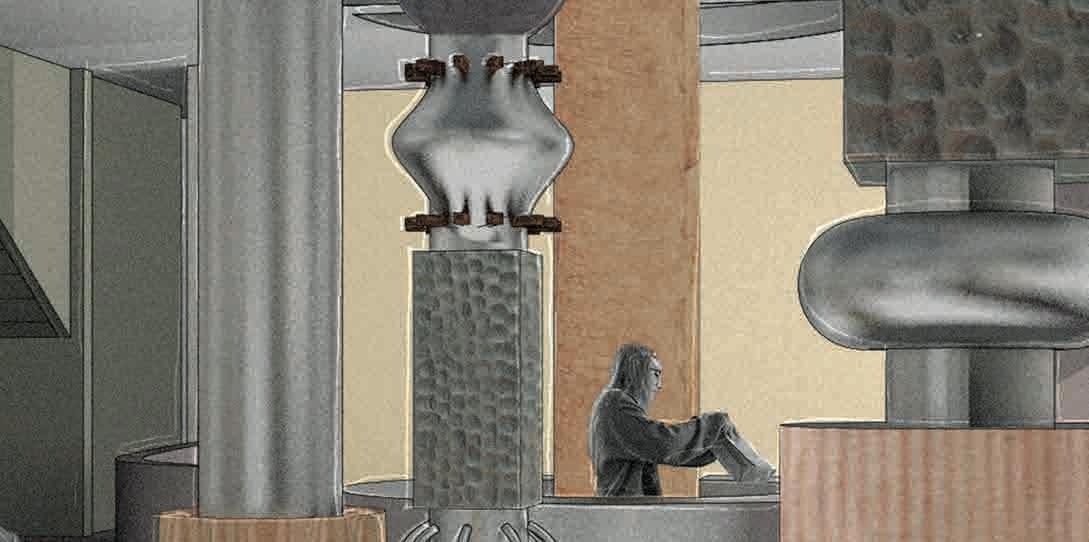

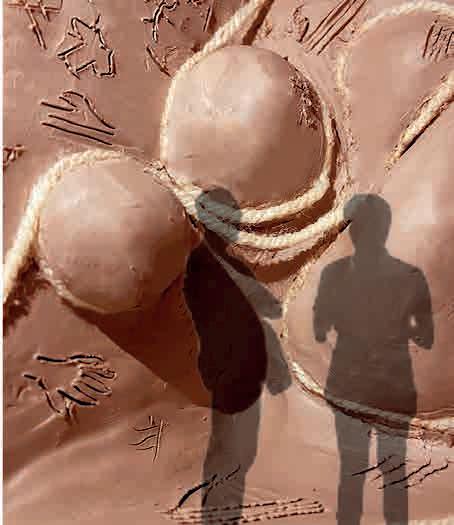 (top) Jali Parris ; (bottom left) Lily Thompson ; (bottom right) Grace Fallows
(top) Jali Parris ; (bottom left) Lily Thompson ; (bottom right) Grace Fallows
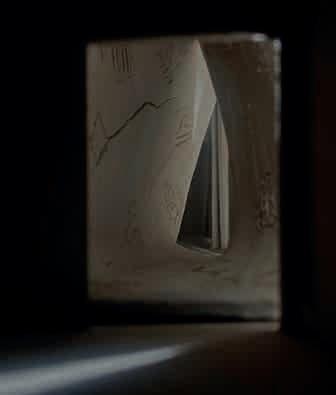












































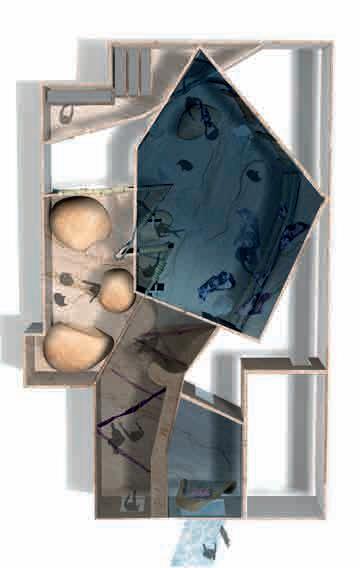





 (top left) Carla Castro; (top right) Viktorija Minseviciute; (bottom) Ann-Sophie Frosch
Diony
(top left) Carla Castro; (top right) Viktorija Minseviciute; (bottom) Ann-Sophie Frosch
Diony
Diony Kypraiou is Senior Lecturer, an architect and researcher. Her work explores practices of polyvocalism and performance staged across theatre, psychoanalysis, interiors, and architecture. She is a member of the Interior Educators network. Sam Aitkenhead is a designer, researcher and maker whose work across architecture, interiors, graphics and product design explores ways to reduce environmental impact through design and material innovation. Conor Clarke is a lecturer, designer and maker who researches spatial transgression and queer worlding through metalwork and textile installations. Zoe Diakaki is an architect and interaction designer whose work sits at the intersection of architecture, scenography and immersive technologies. Elantha Evans is an architect and educator whose ongoing research makes connections between design processes, pedagogical practices and learning environments. Ro Spankie is Assistant Head of School and Subject Lead for Interior Architecture. Fascinated by the role of the drawing in the design process, she has exhibited and published work related to the interior in the UK and abroad. Allan Sylvester is Visiting Lecturer, a practicing architect, and founding partner of Ullmayer Sylvester Architects, a design-led multidisciplinary collaborative practice.
Students: Sara Abdi, Jose Abreu Gonzalez, Halima Abubaker, Kristelle-Liis Ahone, Manal Ali, Reyhaneh Babaei, Ella Bedir, Ana Bolintineanu, Faye Bueala Anyayahan, Hollie Champion, Rama Chams Bacha, Robertas Cizas, Yuqing Dai, Patriece Daroux Young, Melissa Dinc, Yawen Ding, Malak Elmorshedy, Laiba Gohar, Charlie Hawkins, Masuma Hussain, Alexandra Hutanu, Assem Izatullayeva, Pantea Javdan, Junjian Kang, Kevin Kurang, Fateme Khaleghi, Nadia Khatun, Zakia Lessak, Anna Lopes Giacomazzi, Jade Monrose, Daniela Nagel Rivas, Malak Nasser, Humeyra Onut, Emma Roescu, Fatma Sarikaya, Roksana Sobelska, Heidi Solis Hidalgo, Mikaela Tzikakou, Sara Vannella, Amy Viana Moreno, Yiyang Wang, Lois Wilkes, Jiaqi Zhao
THIS YEAR’S SPATIAL NARRATIVES highlighted the how the construction and design sectors are a major contributor of CO2 emissions, resource depletion and waste generation on the natural environment and the urgent need action to combat this. It underscored the relevance of the United Nations’ Sustainable Development Goals (SDGs) and urged responsibility within the design community to recognise the impact of their decisions on human and natural resources. Introducing the concept of the Climate Forum, the CLI-FORUM encouraged reflection on how design can mitigate climate change by emphasising circular design principles. The brief proposed a platform for collective action and dialogue on climate resilience and circularity. The designed space aimed to bring together diverse stakeholders – including citizens, activists, policymakers and community members – to address climate challenges collaboratively.
Guest Critics:
Abdi Ai (Ruimte Design) , Julie Beech, Ella Blue Wragg (Edgley Design) , Kevin Chellakudam (Zurich) , Olivia J O’Callaghan (Patriarche.) , Victoria Collins, Polaris Galvez Dennis, Mimi Dietrich, Seda Eldek (Perkins+Will) , Derin Fadina (Barr Gazetas) , Katie Fischer (Grounded Practice) , Arthur Harmsworth, Annie Hart, Jack Hoe (Resident Architects) , Medhi Jelokhani (I/o atelier) , Daria Konopko (TP Bennett) , Olivia O’Callaghan (Wilkinson Eyre) , Anoushka Pacquette (WILL+Partners) , Aaron Perry (Kennedy Woods) , Matthew Poon, Kanaka Dhirendra Thakker, San Tu (DLA Architecture) Adam West (Heatherwick) , Patrick West
Design considerations included community engagement, sustainability, climate-responsive aesthetics, accessibility, and integration with local environmental conditions. The historic London Canal Museum was chosen as the site, symbolising the integration of heritage with future-focused climate solutions.
The Thesis Project is the main pursuit for Year 3 students. In Semester One, each student identified a site and devised a programme based on analysis and design interests. Ideas were then explored, researched and tested through an array of techniques and at a variety of scales. Some of the projects this year are featured on the following pages, and more widely, include: ‘Green market groove’, a vision to transform London’s multi-storey car parks; ‘Cheza youth centre’, an afro-futuristic gaming station; and ‘Fluent Futures’, a hybrid tech college and drive-in cinema.
Special Thanks:
Catherine Carpenter (Bespoke Careers) , Sergio Cavadas (TP Bennetts) , Inan Gokcek (Studio Anares) , Paul Gulati, Rick Hudson (Hudson Rock) , Verity Jane Keefe, Ullmayer Sylvester Architects , Rose Latter (Gensler) , Charlotte McCarthy (Heatherwick Studio) , Athina Metridou (Gensler) , Professor Sadie Morgan (dRMM) , Jennine Noble (Heatherwick Studio) , Roman Pardon (Pardon Chamber Architects) , Adam Phillips (Gensler) , David Rosenberg (Softroom) , Lotty Sheedy (Universal Design Studio) , StudioMash , WeNetwork, Sai Wentum (Bespoke Careers)









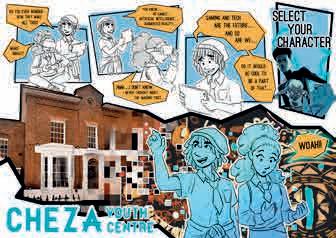
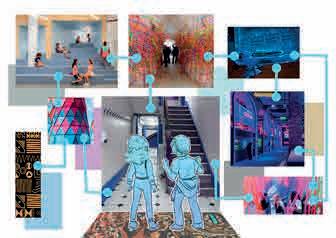

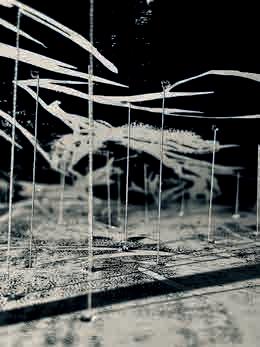
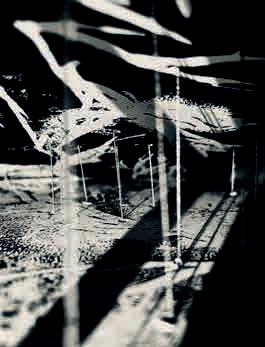
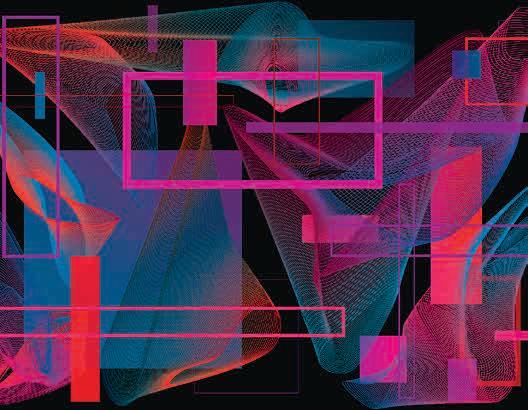



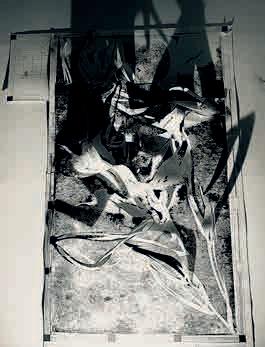


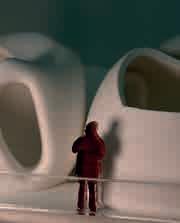

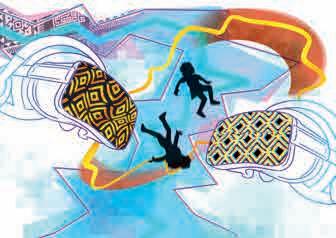

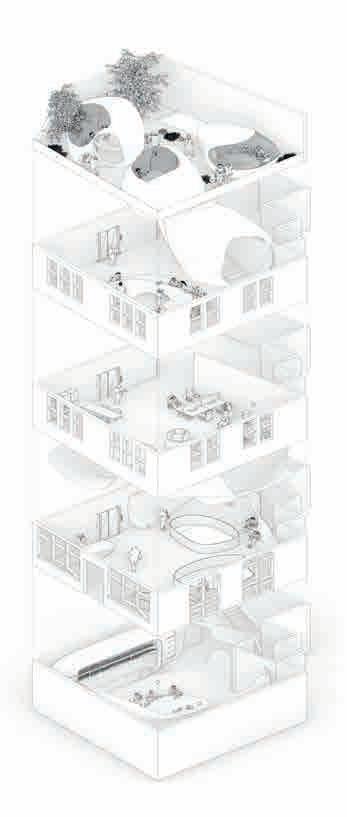
 (top) Manal Ali: Cheza Youth Centre – An Afrofuturist gaming vision ; (left) Daniela Nagel Rivas: Vino – New headquarters for Marques de Riscal ; (right) Fatma Sarikaya: Silphium Farm to Table
(top) Manal Ali: Cheza Youth Centre – An Afrofuturist gaming vision ; (left) Daniela Nagel Rivas: Vino – New headquarters for Marques de Riscal ; (right) Fatma Sarikaya: Silphium Farm to Table
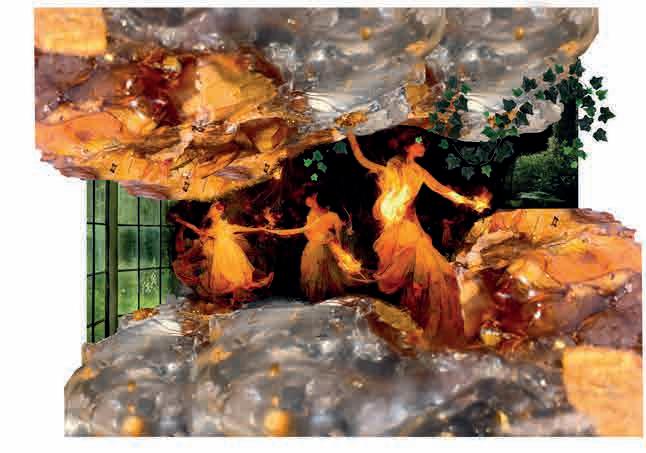

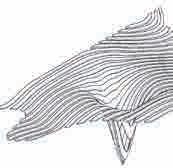

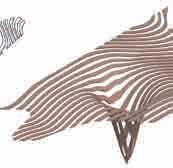


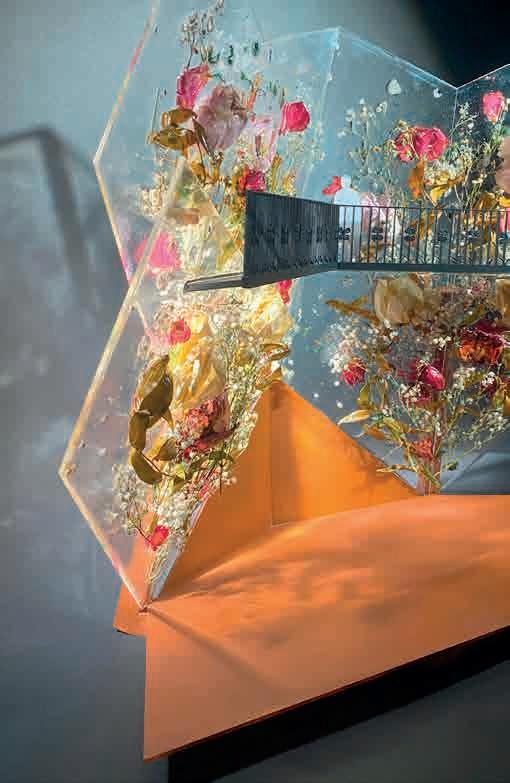


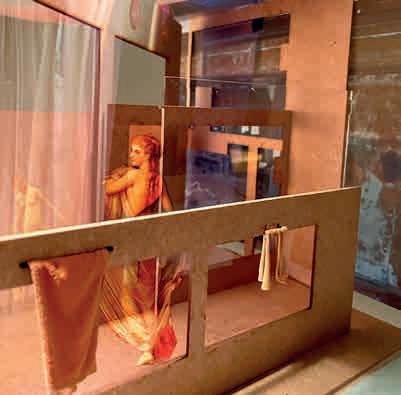



 Mikaela Tzikakou: Spa Socrates
Mikaela Tzikakou: Spa Socrates



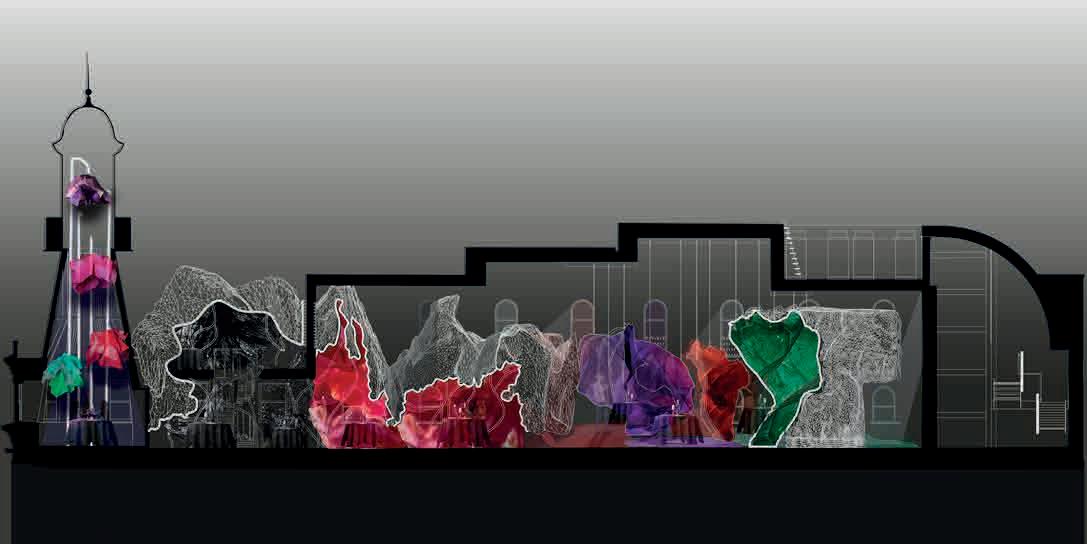






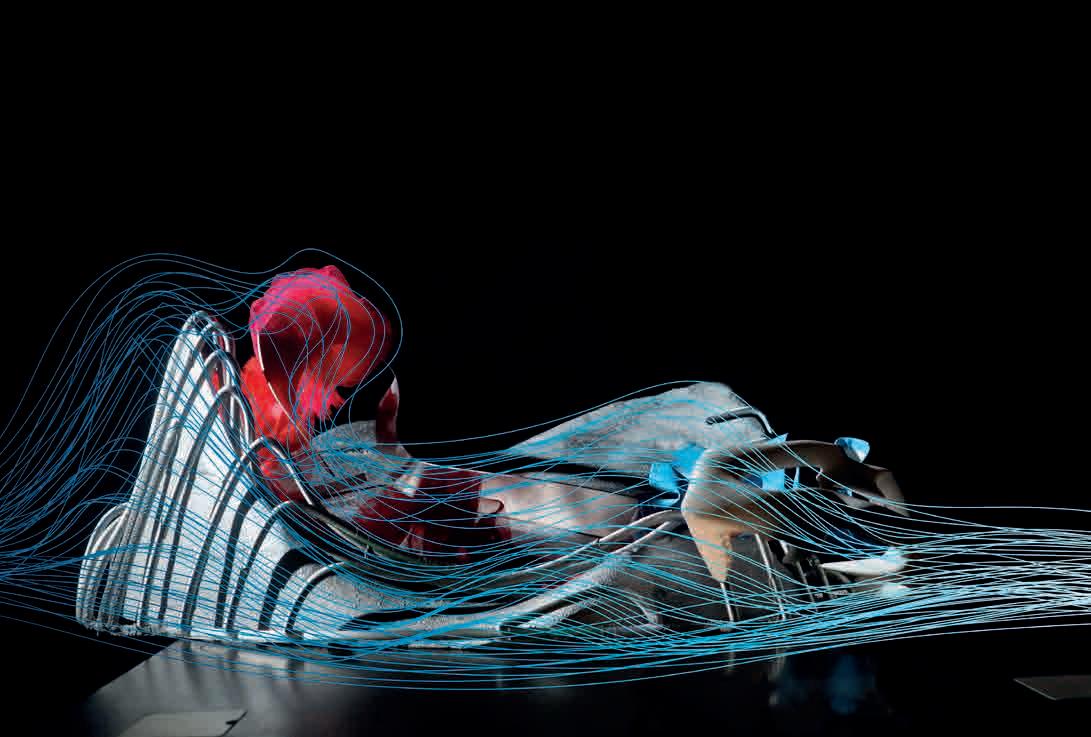 Melissa Dinc: Fluid Futures
Melissa Dinc: Fluid Futures
BA DESIGNING CITIES (BADC) is an integrated course between planning and architecture that equips students with the necessary skills and competences to tackle together the multiple challenges of city sustainability, inclusion and resiliency. Over the last years, the BADC teaching team gathered together with students and alumni to discuss the future of the course in the context of an evolving job market and new emerging challenges. As a result, the course was re-launched as BA Urban Planning and Design in October 2023, with a focus on using design as a method of enquiry, an explorative tool to creatively test ideas of sustainable urban futures.
BAUPD emphasises the relationship between the climate emergency and cities, and is aligned with the on-going work of ArCCAT, the Architecture and Cities Climate Action Taskforce. Cities are understood as both problems and opportunities in the transition towards net-zero emission. At the same time, they are places in which one can experience new ways of living, and are linked to emerging narratives of happiness, well-being and diversity.
Our aim is to equip our future urban planners to play a leading role in shaping climate resilient, sustainable, healthy and inclusive cities. Therefore, our teaching focuses on solving emerging urban problems such as the increasing demand for affordable homes, more active and sustainable modes of travel for everyone, and better access to quality green open space in cities. This has been the focus of our students’ work in the context of Year 3 Urban Planning and Design Studio, geared towards tackling climate change, social justice and health inequalities in London. The work of our students aspires to make places better by improving every aspect of our cities for all who lives in them, not just a few.
As in the past, we have organised industry projects with our key partners (including Jacobs , Grosvenor , WSP ), exposing students to new problems to solve, and providing an opportunity to explore new solutions. The best students’ works are generously awarded by JCDecaux
The course is accredited by the Royal Town Planning Institute (RTPI).
Luz Navarro Course Leader
Giulio Verdini Course Leader (2016-2023)


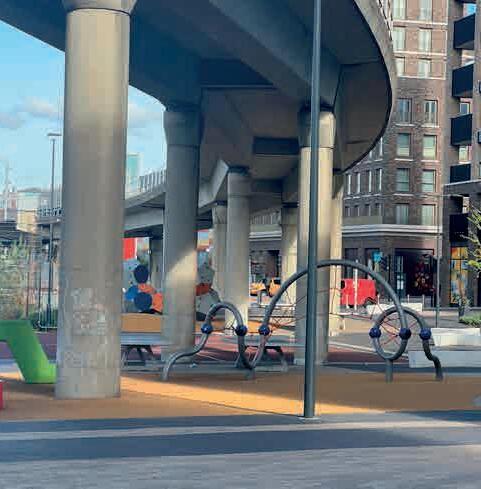

DESIGNING CITIES’ STUDENTS have had the opportunity to visit urban transformation projects in Manchester and East London, observing the tensions of urban regeneration projects in relation to diverse migrant communities. They have also been involved in
industry projects with leading planning practices and have received guest lectures from architects and urban planners of key practices in London such as Allies and Morrison and Prior and Partners.
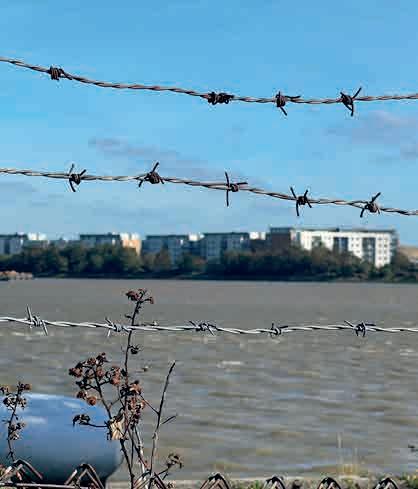
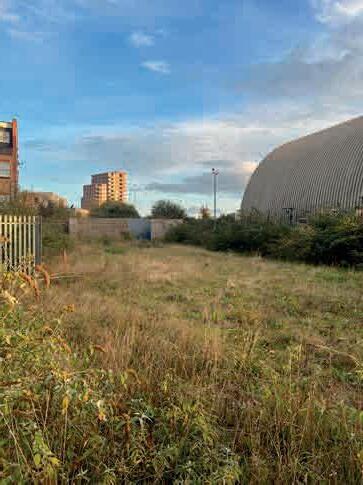
 Luz Navarro & David Seex
Luz Navarro & David Seex
Luz Navarro is Lecturer in Urban Planning and Design. She is the Course Leader for the BA Designing Cities and a member of the Emerging Territories Research Group.
David Seex is a part-time Visiting Lecturer in Urban Design and Planning, and was previously Senior Lecturer at Westminster for over 30 years.
THE THIRD-YEAR STUDIO of the BA Designing Cities course is the culmination of the planning and design knowledge built up and developed over the course of three years, and an opportunity for students to showcase their skills and expertise acquired throughout their studies.
This year’s project is located in the Royal Docks and Beckton Riverside Opportunity Area in Newham, which is recognised in the London Plan for its potential for significant growth through new housing, jobs and infrastructure. Historically, the Royal Docks were a central hub for London’s cargo operations and global trade from the 1800s until their decline began in the 1960s, closing to commercial traffic in 1981. The Docklands Development Corporation was set up in 1981 to rejuvenate the area, resulting in several key developments, including the DLR and ExCeL. More recently, the docks were integral to the 2012 Olympic Games and are now London’s only Enterprise Zone, with projected investments of £8 billion by 2038, and experiencing growth and improvements, such as the introduction of Crossrail.
However, the story of the Royal Docks is more than just one of trade, architecture and commerce; it is also about the aspirations, dreams and struggles of those who lived and worked there. The Royal Docks have undergone massive transformations, from bustling industrial heartland to the financial centre of many international companies; it
Guest Critics:
has been through waves of decline, a resurgence as a key economic and cultural zone for London, and is witnessing another period of adjustment as working patterns change.
In this context, students have worked on proposals that offer socially just and climate resilient solutions for the future of the Royal Docks. Students’ work amplifies the voices of local people while exploring strategic, transformative interventions that offer tangible solutions for making the area open and inclusive for both existing and new residents. Their design strategies aim to challenge the prevailing landscape of commodification in our cities. Using design research methods, students explore creative and alternative approaches to conceptualising, imagining, planning and designing the future of the Royal Docks; a future where no one is left behind.
The studio’s pedagogy involves both collaborative and individual projects, encouraging students to continuously question the connections between their collective analyses and strategies and their individual master plans. By employing design pedagogies, the studio critically addresses urban development and its socio-spatial and environmental challenges within the area. It also seeks to question the role of planning and design in contesting the current landscape of urban development in London, investigating the critical role that housing and public spaces play in enabling a fair and open urban transformation.
Special Thanks:
Studio PAL: Maddison McGuinness
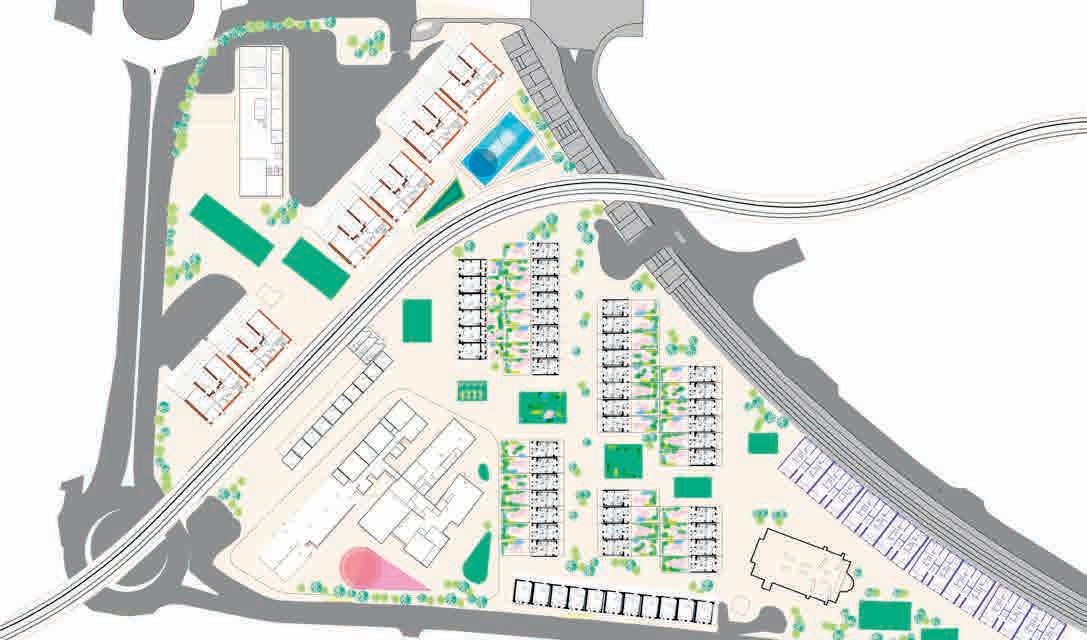
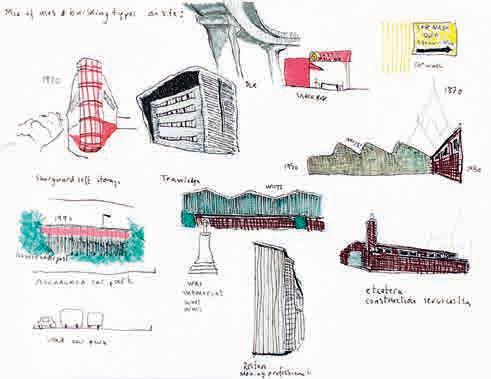


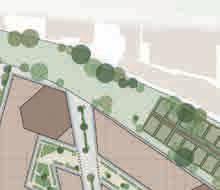
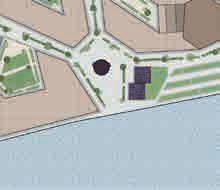





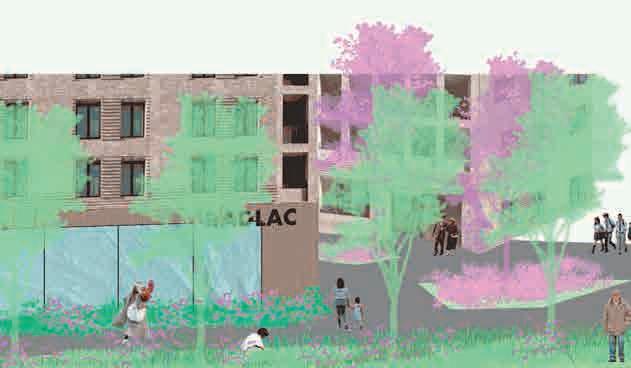
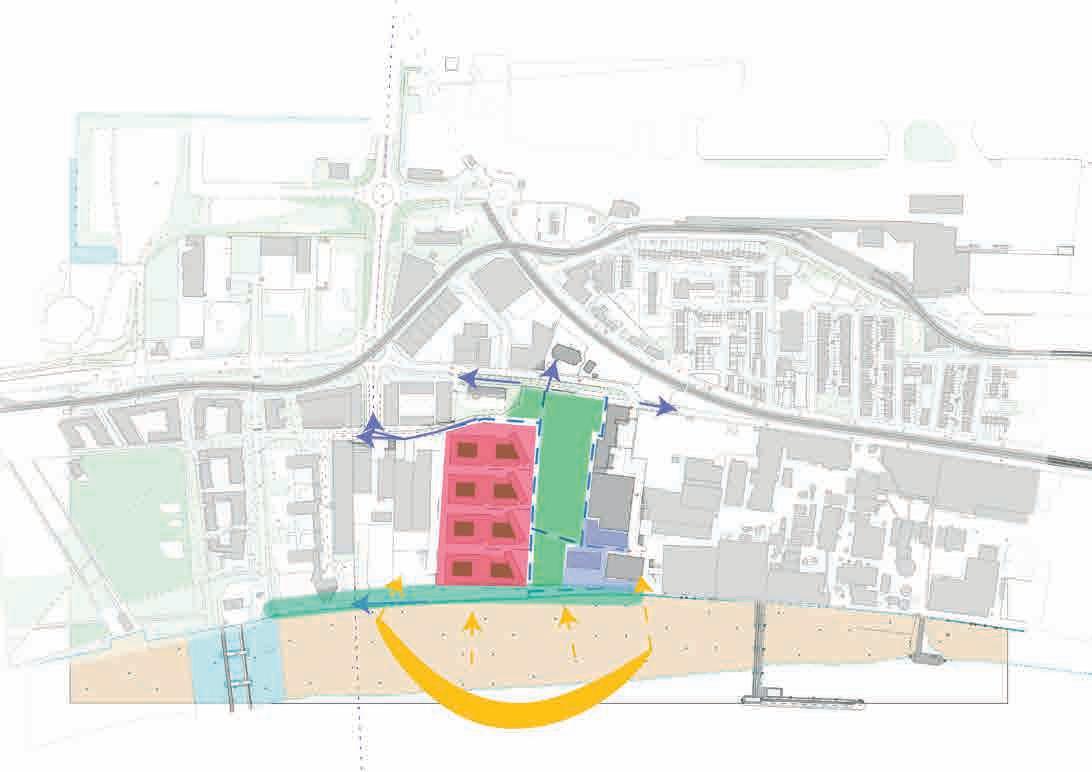
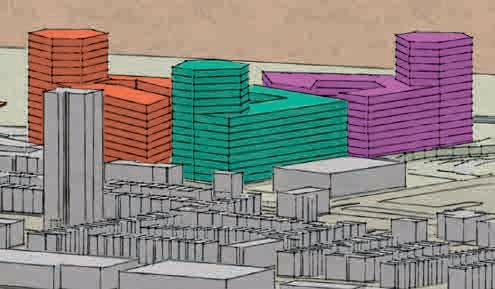 (top) Ioana Flore ; (bottom left) Marcelo Murillo Smith ; (bottom right) Muhammad Bin Mohammad
(top) Ioana Flore ; (bottom left) Marcelo Murillo Smith ; (bottom right) Muhammad Bin Mohammad




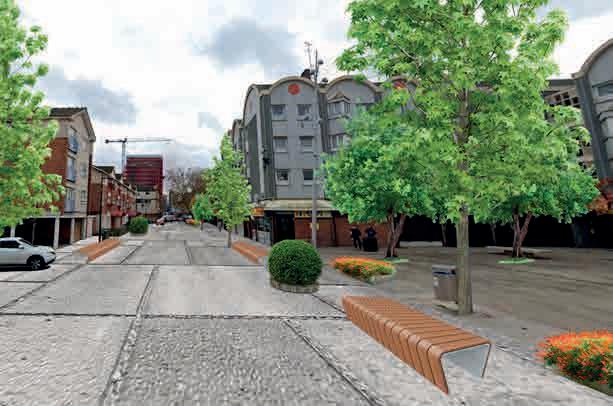
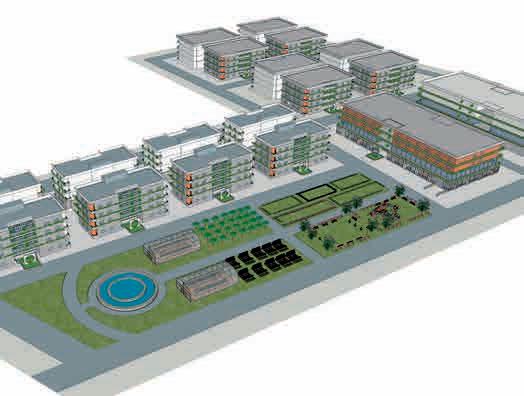

 (top left) Salma Alanazi ; (top right) Natalie Atalla ; (bottom) Matija Kopricanec
(top left) Salma Alanazi ; (top right) Natalie Atalla ; (bottom) Matija Kopricanec
IN RECENT DECADES, global policies and research institutions have increasingly recognised the imperative of addressing climate change through higher education. Climate change stands as one of the most pressing issues of our time, demanding urgent action and innovative solutions. In response to this urgency, the BSc AED programme has been developed, offering undergraduate students a unique interdisciplinary education in architecture and environmental design. This programme aims to nurture a new generation of architects who possess not only a deep understanding of environmental issues but also the ability to quantify and mitigate the environmental impact of their designs.
At the heart of the BSc AED curriculum lies a holistic approach to addressing climate change within the context of design practice. Emphasising the physical ecologies of building, proficiency in numeracy and computation, and the broader principles of social sustainability, students are immersed in a comprehensive exploration of environmental design. Over the course of three years, BSc AED students engage with the poetic and scientific aspects of the design process, gaining insights into both the creative expression and technical precision required for effective and beautiful architectural solutions.
In the first year, BSc AED students share the design studios with the BArch programme to acquire basic architectural design knowledge, observational and drawing skills through design projects, and study trips.
An evidence-informed design approach is introduced through lectures, hands-on workshops, group seminars, and individual study sessions.
Through four design briefs, second year BSc AED students explore the urban dimension by investigating social, economic and building-related environmental and energy issues. The four briefs are written in collaboration with Technical Studies to ensure that students acquire an understanding of digital environmental simulations at different scales and learn to develop environmental design strategies based on an evidence-based approach to design.
The third year is structured around the Final Thesis Project, a research-by-design studio investigating innovative forms of performative architecture, negotiating social and environmental dynamics. Three separate modules allow students to enrich their projects by studying the relationship between the geometry, the material system and the performances of their architectural proposals.
Through the BSc AED programme, students are empowered to become agents of positive change within the architectural profession, advocating for sustainability and resilience in their future endeavours. By fostering a deep integration of environmental awareness and design expertise, the programme equips graduates to address the complex challenges of climate change with creativity, innovation and social responsibility.
Stefania Boccaletti Course LeaderCarine Woiezechoski is an architect, environmental consultant, educator, and researcher with expertise in sustainability and environmental design, both in academia and in professional practice in the UK and Brazil.
Mohataz Hossain is an educator, sustainability expert and researcher in the field of integrated environmental design, technology and energy-efficient architecture with a special focus on users’ comfort and wellbeing.
Rofayda Salem is a researcher and educator in environmental design, specialising in Islamic architecture and heritage conservation, with professional experience in sustainability in the Middle East and Turkey.
TES MODULES OFFER a robust educational structure for mastering environmental design principles, seamlessly integrating this knowledge into the architectural design process. This equips students with critical skills and insights.
TES 1 establishes the basics of environmental building design, delving into building physics, material impacts and sustainable construction methods. TES 2 encourages students to use practical applications, focusing on passive heating and cooling systems to enhance energy efficiency. TES 3 rounds off the series with advanced energy modelling and simulation tools, enabling students to predict and evaluate a building’s environmental impact on existing buildings and new designs.
The modules are complemented by theoretical sessions and hands-on workshops that cover environmental analysis at micro and macro scales and human comfort considerations. Guest lectures from industry professionals and academics enrich the educational experience, providing students with a comprehensive understanding. This holistic approach ensures that graduates are equipped to innovate and lead in creating environmentally responsible buildings.
Jan Balbaligo (Jan Balbaligo Natural Builder) , Mehrdad Borna (Old Oak and Park Royal Development Corporation OPDC) , Luisa Brotas (Royal Borough of Kingston upon Thames) , Rebecca Cooper (Buckley Gray Yeoman) , James Engwall (MAKE Structures) , Julie Ann Futcher (Urban Generation) , Cath Hassell (ech2o Consultants Ltd) , Will McLean, Hazel Mealy (London Borough of Lambeth, Lewisham & Southward) , Alex Pop-Arad, Kyriakos Papanagiotou (KP Acoustics Ltd) , Shahab Resalati (Oxford Brookes University) , Rosa Schiano-Phan

(this page) 1 st year students measuring environmental parameters;
Facing page: (top left) Anastasia Suzdaltseva Kazakova: Solar incident radiation analysis during Spring Equinox – Investigation of opportunities for energy harvesting; (top right) Tiphaine Pottier: Deptford Summer Study – Evaluating quantity of sunlight hours in Deptford; (bottom) Anastasia Suzdaltseva Kazakova: Bioclimatic section – Highlighting wind speed and sun orientation at a site in Canning Town
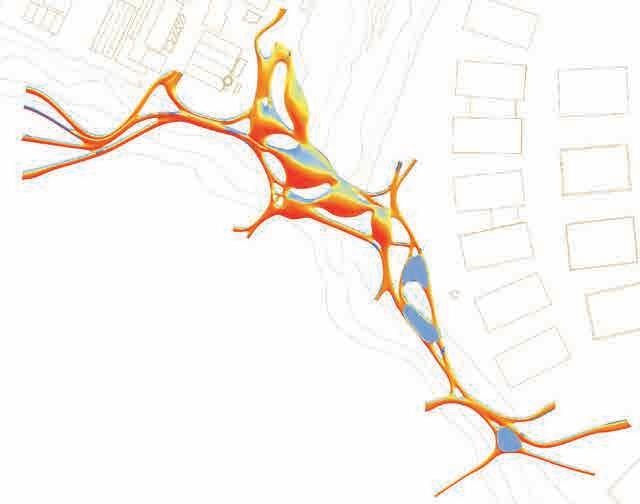

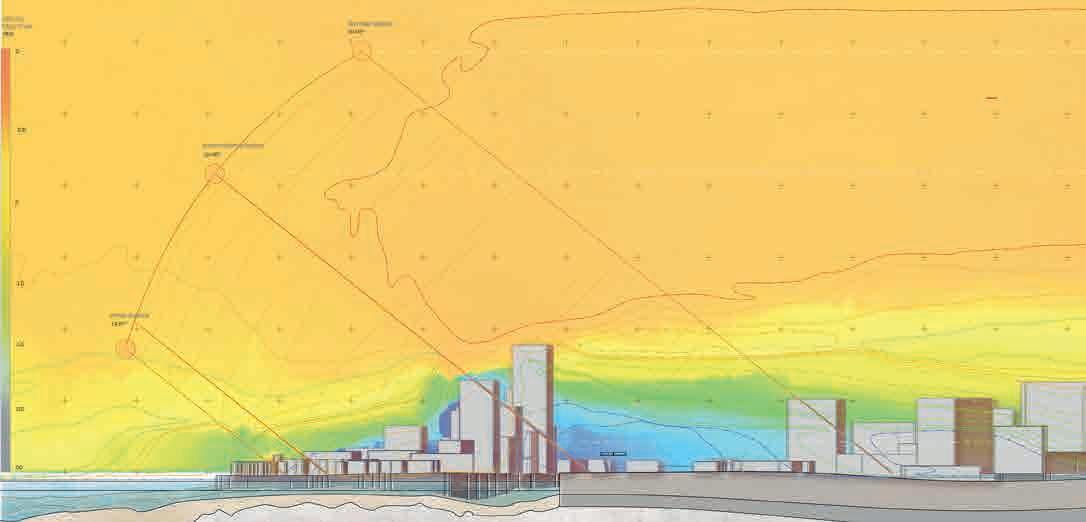
Stefania Boccaletti studied, practised and taught architecture in Italy, Canada and England. Throughout her carrier as a practitioner and academic she has developed an interest in the impact of digital tools on the design and fabrication process in the field of architecture.
Yota Adilenidou studied in Greece & USA and holds a PhD from The Bartlett, UCL. She has been teaching for 16 years in Greece & UK. Her practice focuses on the research of computational methodologies and digital fabrication for the evolution and activation of matter and form.
Students: Aishah Ahad, Mohammad Akhtar, Hana Amin, Aliyah Aslam, Anna Breda, Amirkasra Dadbakhsh, Panteli Damai, Brandon De Abreu Gouveia, Yana Dzhatunarachchi, Bilal Farooqui, Rea Fernandes, Valentin Gegaj, John Herrera, Zuleika Jaeeros, Askar Kudaibergenov, Michelle Lai, Shivaan Naicker,
BASED ON CONCEPTS of transformation and application, second year students developed skills to incorporate both intuitive and evidence-based tools into their design. An evidence-based approach equipped students with tools to implement environmental design principles on top of which they could playfully develop their design proposals.
Four briefs introduced students to increasingly complex scenarios and provided them with the opportunity to learn new digital and analogue tools for understanding, simulating and representing the urban and environmental context with analytical precision. The data underpinning these exercises constituted the foundation for the development of their design proposals.
With the first brief students were asked to analyse an urban area around Kings Cross while focusing on
Naqib Naser, Kanaz Naji, Vivien Paszti, Tiphaine Pottier, Elspeth Prowse, Momtahhena Rahman, Dharishna Reddy, Parisay Safdar, Nour Said, Peter Skulski, Gaia Spinoso, Sara Stabiglieri, Evelyn White, Nikola Zakrzewska, Ruhan Zaman
the Google Headquarters building. They developed ways to communicate both its urban character and environmental parameters, such as light/shadow, air pollution, wind, thermal [pattern of temperatures], and acoustic [noise pollution]. The outcome of brief one was a mass evaluation strategy based on environmental data that informed the design of a new inhabitable deep skin through hybrid material strategies using AI and material prototype experiments [Brief 2].
Through the design of a Climate Change Community Centre in Deptford, Briefs 3 and 4 examined the climatic challenges that London is about to face. Students were encouraged to develop performancebased designs to make the Community Centre resilient to the challenging climatic conditions that will exist between now and 2050, and respond to potential future emergencies.
Guest Critics:
Agostino Anselmo, Richard Beckett, Carine Berger Woiezechoski, Kyriakos Chatziparaskevas (Heatherwick) , Mirella Dourampei (Zaha Hadid Architects) , Alberto Fernandez Gonzalez, Hanshu Jia, Matthew Heywood, Mohataz Hossein, Nikoletta Karastathi, Nate Kolbe (Superfusionlab) , Sahar Nava, Edoardo Ripamonti, Rofayda Salem
Special Thanks: Richard Beckett, Kyriakos Chatziparaskevas (Heatherwick) , Rachel Hoolahan (Orms) , Nikoletta Karastathi
(right images) Nour Said, Sara Stabiglieri, Gaia Spinoso, Naqib Naser: Midjourney explorations and material experiments

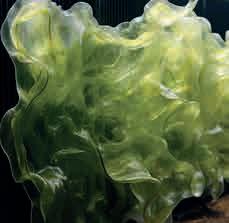
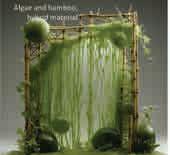



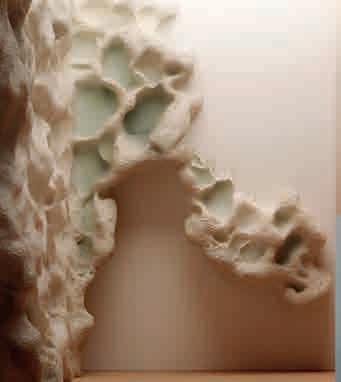

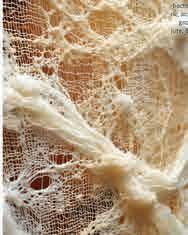

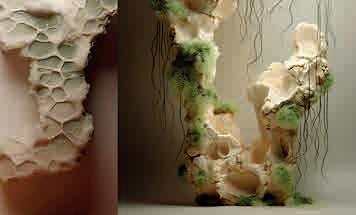
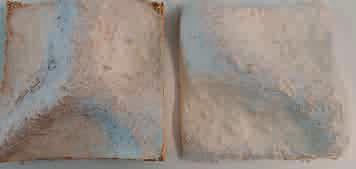




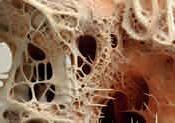
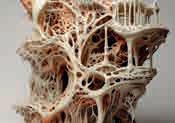
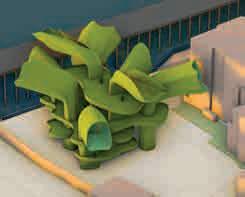

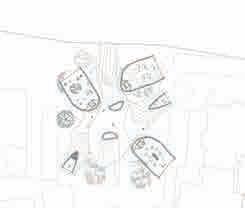
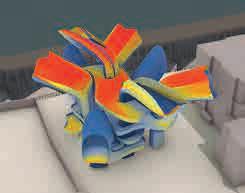












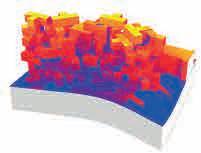
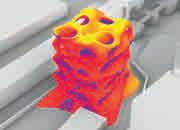

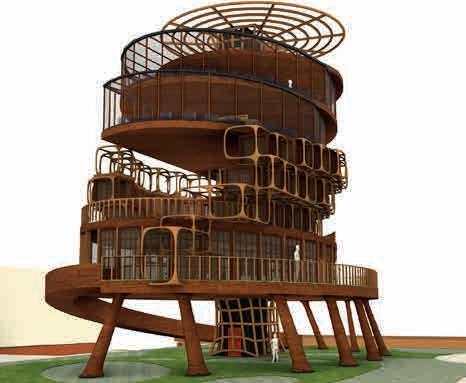
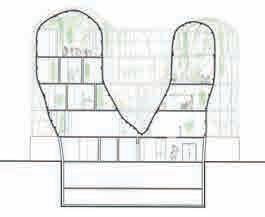
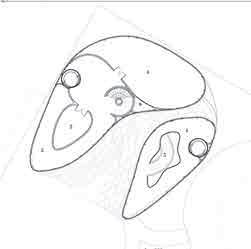













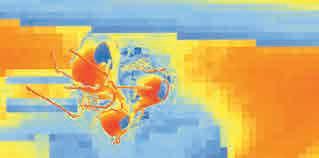

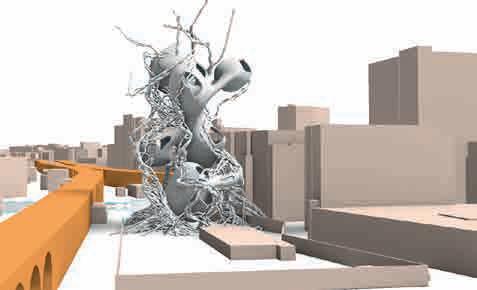



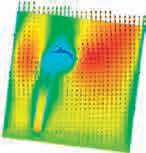


John Zhang is an architect and director of Studio JZ. He has a particular research interest in museums as spaces for climate action. Roberto Bottazzi’s research analyses the impact of digital technologies on architecture and urbanism. He is the author of Digital Architecture beyond Computers: Fragments of a Cultural History of Computational Design .
Stefania Boccaletti studied, practised and has taught Architecture in Italy, Canada and England. Throughout her carrier as a practitioner and academic, she has developed an interest in the impact of digital tools on the design and fabrication process in the field of architecture.
Students: Nansi Antypa, Marwah Arshad, Hanaa Belarab-Allen, Wahid Dhrubo, Nicolas Guillot, Lauren Ibbott, Marwa Jait, Christian Li, Ricardo Lugo, Aida Osmani, Triantafyllia Panagopoulou, Yasmin Rana,
Anastasia Suzdaltseva Kazakova, Finlay Warwick, Lauren Willihnganz, Lok Yiu, Pavel Zabarsky, Golnar Zolfi
FIFTY YEARS AGO the report ‘Limits to Growth’ predicted dire consequences for the world if a more ecologically and economically sustainable balance cannot be found. Today, despite the clear and present dangers posed by the Climate Crisis, unabated growth, particularly in the built environment, is still the norm. This businessas-usual model of growth carries severe human, ecological and environmental costs.
Can we endeavour to re-imagine an alternative vision for our neighbourhood that responds to the Climate Crisis, and suggest radical new models for re-making familiar building types in the age of the Anthropocene?
This year, we used Canning Town and the surrounding area as our test bed to address these questions through the radical re-imagining of an established public building typology. Through the design of a large-scale civic structure informed by comparative analysis of typological exemplars, we have been exploring new ways in which established architectural programmes can evolve, mutate and adapt in the age of the Climate Crisis.
We have sought to follow a process of evidenceinformed research and design, anchored in the data and the reality of Canning Town. Critical to the success of the students’ proposals is an evidence-informed and iterative methodology for developing research from ‘data’, be it environmental, ecological, typological, morphological, socio-economic, or historical.
The design processes have also been rooted in the idea of thinking through doing be it measuring, modelling, simulating, drawings, animating or filming. We have encouraged students to push the boundaries and consider how the environment can be better communicated through systems of architectural representation.
Over the course of the year, successful proposals have emerged which offer original approaches to sustainable design: from sustainable methods of construction to building performance; from careful consideration of spatial tectonics to creating socio-economically sustainable communities; from human comfort to sustainable ecologies that address non-human inhabitants.
Guest Critics:
Agostino Anselmo, Paolo Cascone, Rebecca Cooper (BGY) , Suha Faisal (Levitt Bernstein) , Rofayada Salem, Hugo Santos (DRMM) , Lourenco Viveiros
) Triantafyllia Panagopoulou



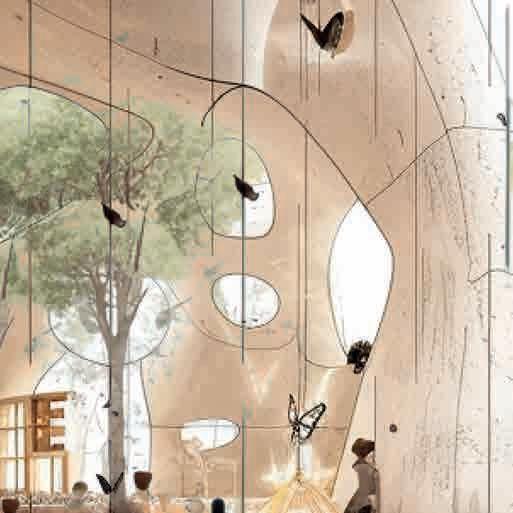



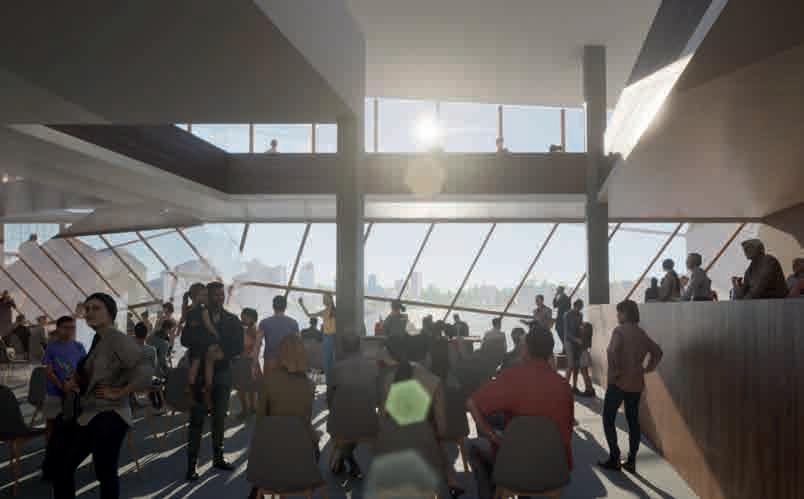
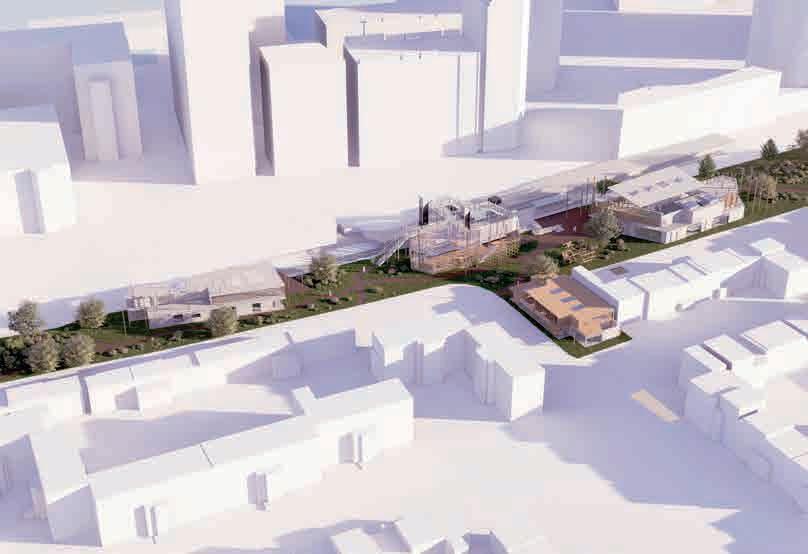




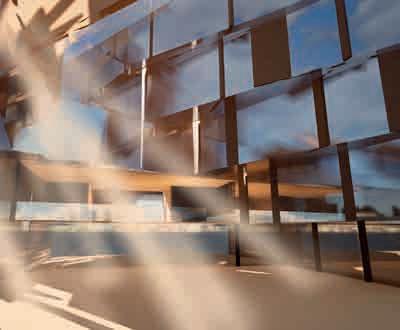
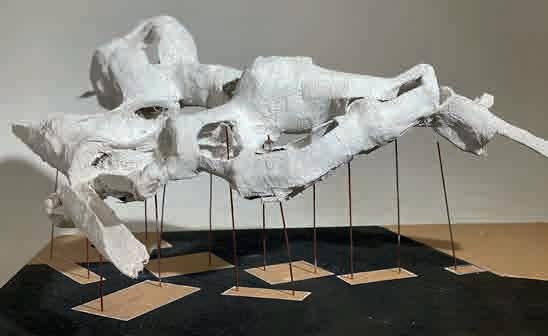

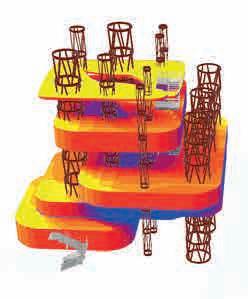
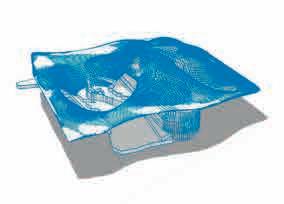






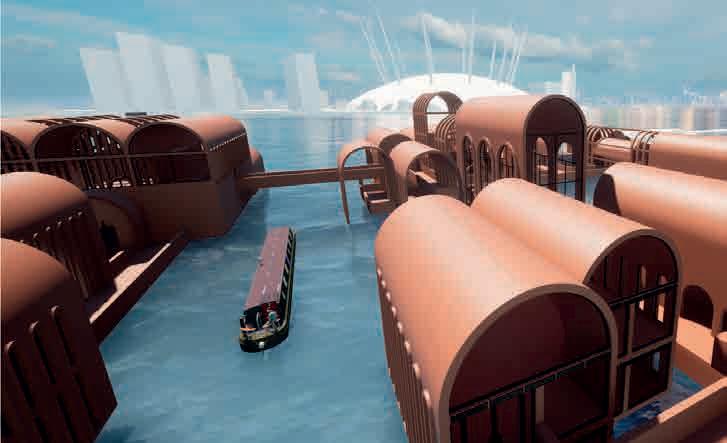


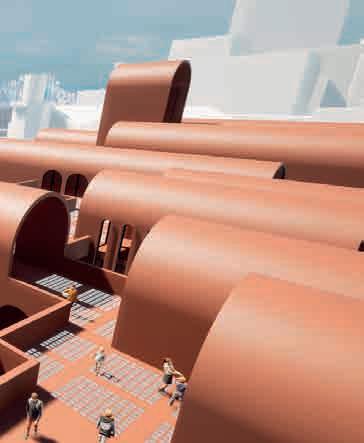
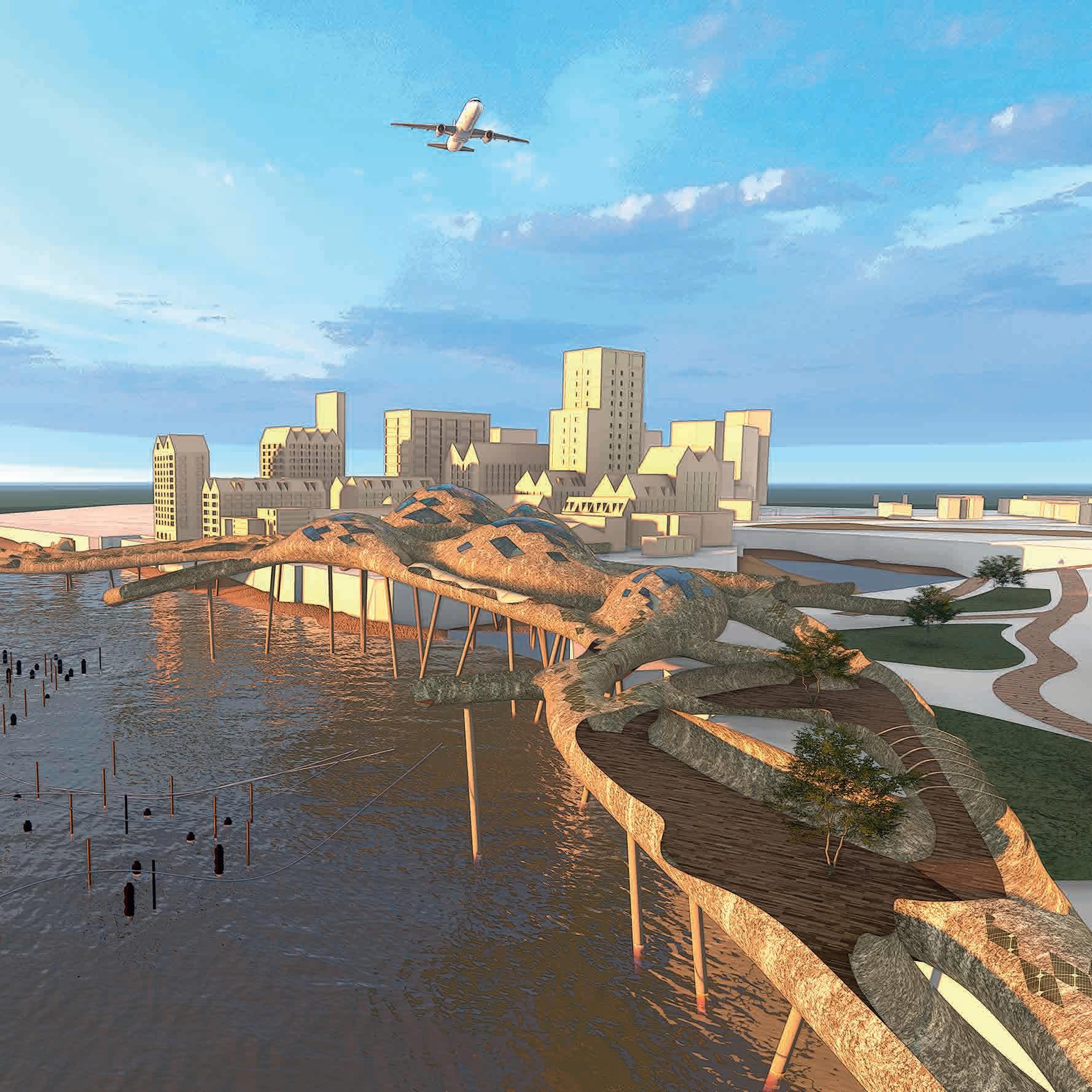
THIS YEAR’S THEME challenged our students to explore architecture beyond just buildings. ‘2030’ was an invitation to create stories within cities – a new chapter to challenge what we build and who we will build for. The projects in the following pages are potential blueprints for alternative types of architecture that combine tradition with innovation and history with imagination. Welcome to the architecture of tomorrow, and a collection of stories, ideas and inspiration for 2030 and beyond.
Our first year students started the year looking into the Future of Food, raising larger questions about food production, distribution and consumption in the face of global challenges of climate change and population growth. The Year 1 Feast was a sharing of personal memories, cultural identities and installations along two large banquet tables in our 14,000 square foot former concrete construction hall.
In Year 2 students looked at 2030 through the lens of community, circularity and craft. Two studios worked on Live Projects, one with the Bulmer Brick and Tile Company in Suffolk [DS(2)1] and the other with social enterprise ‘YesMake’ in Canada Water [DS(2)2] . Other studios focused on developing community-led building projects based on the memories and histories of the under-represented communities of Whitechapel [DS(2)3] and Poplar
East [DS(2)6] Re-using existing buildings [DS(2)4] , re-imagining institutional assembly structures [DS(2)5] and re-writing outdated People’s Plans for 2030 [DS(2)7] , reflected the environmental, social and political concerns at the core of Year 2 explorations.
In Year 3, briefs were set to speculate on trends leading to 2030 and beyond. Along the Thames, an Architecture against the Grain [DS(3)1] challenged the gentrification and privatisation of the Deptford riverside; the Cosmopolitical Parliament [DS(3)2] speculated on institutions that will give a voice to ecosystems and species; and the Asynchronous Archive [DS(3)3] presented an alternative way to confront, interpret and experience Somerset House. DS(3)4 re-imagined Tilbury through a cinematic lens as a ‘Dreamland Destination’, DS(3)6 proposed Stevenage New Town as a post-2030 living machine, while DS(3)7 tested models of new habitation that would respond to the rapid changes in property, demographic and climate experienced in London and Beijing.
We hope that the ideas developed this year carry on beyond our time in the studio and contribute to a new cultural and environmental imagination for 2030 and beyond. Thank you to all Studio Tutors and the Course Team for taking on this year’s challenge, and a bigger thank you to all students for their continuous creative spirit and energy.
Paolo Zaide Course Leader
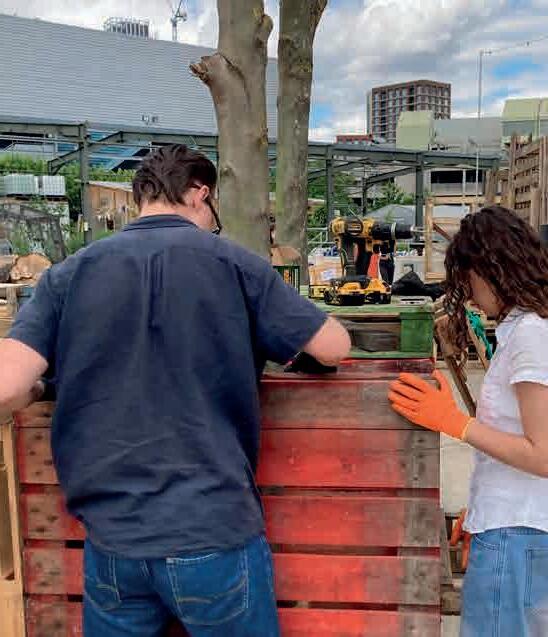


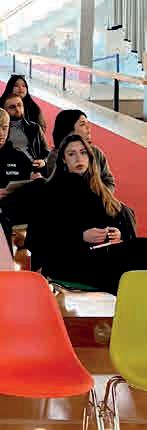
ARCHITECTURE IS A fascinating subject involving wide-ranging creative, academic and practical ways of thinking and making.
Our course combines conceptual thinking and spatial imagination to design the spaces, places and buildings we inhabit. It forms the foundation from which to explore how design can interrogate the complexities of contemporary society, and encourage our students to become creative and critical thinkers to develop

bold ideas for the future. We challenge them to speculate on how we will live together and to consider the potential of place and change. This requires risk, imagination and exciting new ways of thinking about community, circularity and craft.
The work across BA Architecture this year strongly reflects this ambition and presents ideas on how to construct better places and spaces in the future.
Welcome to BA Architecture!

FIRST YEAR STUDENTS had another successful year, and their enthusiasm for architecture continues to inspire their tutors and fellow students.
Semester One was spent thinking about the future of food through the lenses of the climate crisis, a growing population, and increasing social isolation. A series of workshops, designed to build skills and interrogate the themes of the semester, guided and inspired students to engage in four short briefs.
Students moved from drawing the rituals of mealtime at 1:1 through to their own food memories in model form, and on to
an in-depth study of vernacular living spaces from around the world. They then proposed a food future to investigate and constructed full-scale fragments for a feast event in Ambika P3 to finish the semester on a high.
The Semester Two briefs were all based in Brick Lane, a rapidly changing, culturally rich area of London. Students designed live-work spaces in response to various themes including care, bricolage, ecological restoration, and the tradition of craft and making. The projects on the following pages detail some of the students’ responses, which are a testament to their commitment to designing innovative site-specific architecture.
Florian Brillet has worked in international practices, including Dominique Perrault and Jean Nouvel. His own practice focuses on public art commissions and furniture design.
Paolo Cascone is Senior Lecturer and an AA-trained architect whose work sits at the intersection of environmental engineering and sustainable construction.
Alison Gwynne is an architect whose practice focuses on producing beautifully crafted buildings with a strong concern for their environmental impact.
Jisoo Hwang is a researcher, educator and an ARB-registered architect. Working with practices including RSHP, Jisoo’s experience spans various project from inception to completion.
Rim Kalsoum has worked on social housing and council-led projects with particular consideration for place-making. She is a member of several research groups which focus on architecture post-conflict.
Paol Kemp is an architect who works at OMMX. He has contributed to various projects from conception to completion including private homes, exhibition design and competitions.
Neil Kiernan is an architect and educator for 1st and 2nd year at UoW. He has a continued and developing interest in the research of gender, space and architecture.
Jenny Kingston is an architect and urban designer with muf architecture/art working mainly on public realm schemes in rapidly changing areas of London.
Jaqlin Lyon is an architectural designer and jewellery maker engaged in cultural and curatorial practice. She has taught and worked in both London and Melbourne.
Matei Mitrarche is an architect and visualiser whose design studio focuses on the residential, hospitality and educational sectors. He teaches at UoW and The Bartlett where he studied.
Bongani Muchemwa is an architect who has worked with high profile UK practices like RSHP. He tutors design at UoW and The Bartlett, UCL, and is a trustee of arts charity BEAM.
Richa Mukhia is a director of award-winning architectural practice M.OS Architects. She has extensive experience in the private and public sector with a particular interest in housing design, public realm and community engagement.
Natalie Newey is Senior Lecturer and SFHEA. She has extensive experience working in practice and is particularly interested in engaging students in community and environmental issues.
Paresh Parmar is an architect and director of Studio PYP which specialises in private residential projects with a strong emphasis on understanding people, spatiality and sustainability.
Emma Perkin is the co-director of award winning Emil Eve Architects. Emma has taught 1st and 2nd year BA at UoW.
Gabriele Pauryte is an architect at muf architecture/art. Her work is driven by sociallyengaged practice and how the climate emergency is discussed in professional and educational circles.
Rofayda Salem is a scholarship holder and PhD student at UoW. She is an author on the topic of Islamic architecture and passive solutions.
Conor Sheehan is the co-founder of Studio MASH, a design practice working across the fields of architecture, installation, interiors, graphics and events.
Richard Watson is a tutor, artist and product designer whose work has been exhibited at UoW and the Architectural Association.
Jerome Wren is a senior architect at Carmody Groarke. He works primarily in the cultural and commercial sector with a focus on material innovation and adaptive re-use.
Carine Woiezechoski is an architect and environmental consultant with experience in sustainability and environmental design, both in practice and academia in the UK and Brazil.

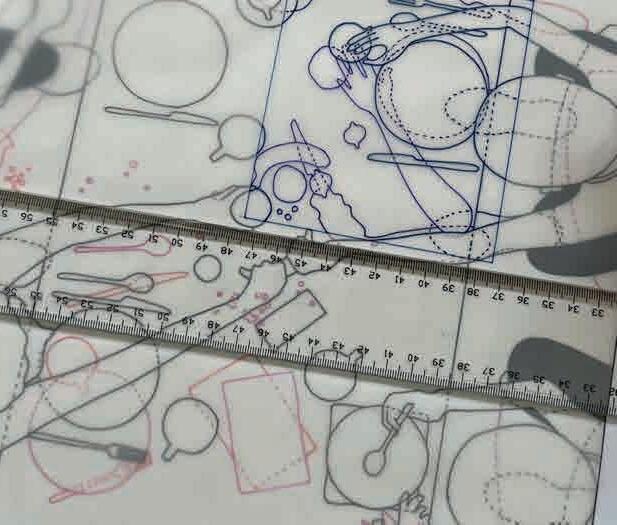

Students: Aisha Abdi, Noah Abela, Yahia Alali, Omar Azegah, Taranvir Bansal, Danai Bitrou, Lisa Bugarcic, Soraya Benelhadj Djelloul, Maame Frimpong, Yordan Kostadinov, Michaela Koufou, Salma Mazrui, Harold Ng, Shoon Oo, Aymila Sak, Mahir Salehin, Cem Uyal, Mohammed Yaqub
Many thanks to our Peer Assisted Learners Conrad Areta and Isabel Atkinson
GROUP B: Richard Watson & Jaqlin Lyon
Students: Maryama Abdi, Clevy Bento, Yoana Bozhinova, Tianran Chen, Marija Denisko, Iris Fani, Adam Ferrari, Mohammed Al-Gburi, Janelle Glen, Tharsatheepa Lohanathan, Lilia Melliani, Sarah Tolba, Fatemeh Ghalichehbaf Vosoughi, Anthony Effah-Yeboah, Syeda Zaman, Eralba Malci, Junhao Wang
Many thanks to our Peer Assisted Learners Nicholas Hasbani and Pranjal Bafna
AS A STUDIO, we question our relationship with the land and resources, moving away from the consumer-driven mindset which depleted the earth of life and biodiversity.
Working together, we evolved the idea of reciprocity as the basis for our architectural experiments in Brick Lane, which has a rich tapestry of cultures and communities. Each project endeavours to help start a community, strengthen an existing one or revive one that has been lost, with idea of regenerating the land for the mutual benefit of nature and humans.
THE PROCESS OF making has always been integral to the practice of design – it is often a way to translate thoughts and ideas into something tangible where a dialogue between maker and material is established.
This studio asked students to consider design in its totality – from the furniture to the façade – while tackling a hybrid programme for a home and studio. Blurring the boundaries of public/private, the studio questions the limit of domestic spaces in an active urban city to uncover unexpected crossovers and overlaps, working together towards new functional typologies.
Students: Clarissa Alie, Eva Apsalone, Owen Burrell, Ramisha Din, Viona Drejta, Melis Eroz, Vanessa Fiscutean, Fiona Gyamfi, Aryan Mahootchian Asl, Dania Marafi, Viktoriia Mikheeva, Mohammed Mir, Amna Ola, Danilo Pinheiro, Julia Sliwinska, Zanda Timberlake
Many thanks to our Peer Assisted Learners Milan Lad and Tonia Constantinou
AT THE HEART of bricolage lies resourcefulness and opportunism. The bricoleur finds different uses and invents a new future from that which may be salvaged.
For this project, the students have been asked to combine the architectural, cultural and societal potential of re-use and bricolage within the design of a live/work building. The purpose is to question how things are made and where they come from, and propose a new built situation which belongs to a specific part of the city, both in terms of construction and community.
Students: Dilay Bakici, Sofiia Bernovska, Artem Chistiakov, Ethan Coyle, Nilsu Eken, Robert Finaru, Camila Gonzalez Estrada, Maria Gutierrez, Luisa Hurtado Moreno, Anshika Jain, Kaneez Latif, Jasmine Long, Helene Oppegaard, Narmeen Parvaiz, Keli Prenga, Ahmad Sajwani
Many Thanks To Our Peer Assisted Learners Oscar Lavington and Kitty Emery Rainbird
THE COVID-19 PANDEMIC has significantly altered our lifestyle dynamics, affecting how we live, work, travel and socialise. Residential spaces regularly now double as offices, schools and gyms, as well as needing to provide family space without physically expanding in size.
The brief asked students to develop a temporary residence and workspace for a chef and their family in Brick Lane. Drawing from their personal experiences, and research of their site and client, the students generated an innovative and exciting brief. Final proposals included a vertical market, a drive through restaurant for taxis, and a 3D-printed food waste restaurant.
Students: Maria-Alessandra Andrei, Shatha Al-Busaidi, Mandy Fahmy, Anmoldeep Gill, Carina Gusanu, Marcus Handley, Angela Helm, Maliha Ibrahim, Elif Kale, Ines Mccallum, Sabina Metaj, Ainaz Mokhtari, Rivka Rabinowitz, Mehnaz Rahman, Reuben Ratsma, Ezra Salvane, Jessica Wakeham, Jake Wright
Many thanks to our Peer Assisted Learners Adrian-Calin
Paul and Jane Ezechi
GROUP F: Paol Kemp & Natalie Newey
Students: Amina Bentchakal, Nehir Cakmakci, Flavia Furnica, Nikita Gadzhilaev, Deni Haxhosaj, Shih-Lin Hung, Malak Jadid, Maria Kausar, Sofia Kulinkina, Arkel Margjeka, Saabir Mumin, Tanawat Raveng, Benedetta Rossi Stavropoulou, Isa Samad, Ya You
Many thanks to our Peer Assisted Learners Elis Reah and Mohammed Raja
THIS SEMESTER, WE looked at the challenges and opportunities of city-oriented manufacturing, analysing how it can stimulate innovation, mitigate climate and environmental impacts, and foster economic and social inclusion.
After careful analysis of the socio-political contexts of their sites around Brick Lane, students designed a building for a maker specialising in a particular urban micro-industry. Students were tasked to re-imagine how spaces for family living, varied working and local engagement can co-exist. Projects explored the boundaries and thresholds between things, people, programme, spaces, and privacy and publicity.
CIRCULAR LIVING AND Circular Materials are our subjects this term, explored through the lens of artists whose work is driven by materials. Students designed a work-live space with a community outreach programme for their chosen clients on a site off Brick Lane.
The artists’ working methods, routines and material interests generated the initial concepts for proposals, while local assets and community groups inspired the links between artists and the area around the site.
Students: Meryem Bennati, Julia Sampaio Castanheira, Nadeen Elboushi, Abid Husein, Eunice Ng, Samuel Kamara, Izbel Kayim, Yaroslava Krasnoslabodtseva, Jiji Monzer, Caroline Mukane, Kezi Ozdemir, Mattia Philipson, Noor Rizk, Fernando Henzel Santini, Volodymyr Shvets, Selinay Umar
Many thanks to our Peer Assisted Learners Sarah Gardner and Blessing Sulaiman
RESEARCHING EXISTING CRAFT MAKERS’ working practices alongside the rich complexities of Brick Lane, students were asked to design a building for a creative-maker to live, work and sell their products from in the Brick Lane neighbourhood.
They researched, questioned and challenged examples and ideologies of how we live and work: public/private; inside/ outside; boundaries/thresholds; all of which helped students to formulate a client brief and select the right site for their live-work design. Material investigations focused on sustainable and circular practices to develop experimental, robust and yet mindful architectural responses.
GROUP H: Paolo Cascone & Rofayda Salem Paresh Parmar & Carine Woiezechoski
Students: Isabelle Abdel Massih, Jida al Farra, Ilir Asllanaj, ClaraMarie Brophy, Khaled Bucheeri, Rohan Card, Rania Dehy, Nandini Dhir, Filippa Eklund, Gloria Entee, Yaqout Jalila Ez-Zaoudi, Marko Georgiev, Natali Georgieva, Constance Gollas, Yasmin Gumus, Jannat Islam, Jahsiah Johnson, Parampreet Kaur, Sana Shafique, Helena Westphalen Cavicchioli
Claudio Fagnani, Rose Halliwell, Yassin Kazemizadeh, Zaynab Khan, Lily Macaskill, Nouha Manai, Hava Mandirali, Licenia Nagles Gomez, Nikol Nikolaeva, Grace Ogunkolade, Abigail Ogura, Naomi Onochie, Libby Pawson, Dara Rangelova, Jeydan RashidGrant, Azra Samiha Reza, Zara Shafiq, Shabiha Shahid, Renata Tabanova, Abinaya Tamilarasan, Freya Young
Many thanks to our Peer Assisted Learners Angelina Chatzidimitriou and Kristina Veleva
GROUP J: Alison Gwynne & Bo Muchemwa
Students: Simona Alam, Tiago Azevedo, Narek Gambarian, Sofia Livshits, Alisha Khan, Ty Mean Lim, Oliver Mencfeld, Kashish Puri, Aristote Raffeneau, Thomas Ralph, Sarah Ribeiro, Maira Shahid, Garima Singh, Kiril Stamenov, Ivan Zahrebeniuk
Many thanks to our Peer Assisted Learners Katrina Green and Nylda Hamchaoui
Bio-Brick LaneAS AN ENVIRONMENTAL design-led studio, we design by understanding and responding to the environmental conditions. The students were asked to design a sustainable live-work building that would benefit the local and wider community and respond to its environmental parameters.
Rigorous site research and investigations allowed students to generate a concept and programme around predefined themes, manufacture or wellness to serve Brick Lane’s bustling community of residents and businesses. The proposals considered passive strategies, circularity of materials, and energy generation.
INSPIRED BY THE Japanese fabric mending technique of Sashiko, where visible cloth repairwork results in a revisioned and renewed clothing product, we have reframed the idea of ‘Cradle-to-Cradle’ design; transforming waste materials into something desirable whilst acknowledging the past.
Students explored the possibilities of live/work/share studio spaces, where intense personal productivity is closely allied with the desire to promote, educate and inspire others. They researched a specific maker to understand the technical, social and scientific realities of their creative techniques, then went on to develop a unique architectural language and material approach tailored to the work of their maker.
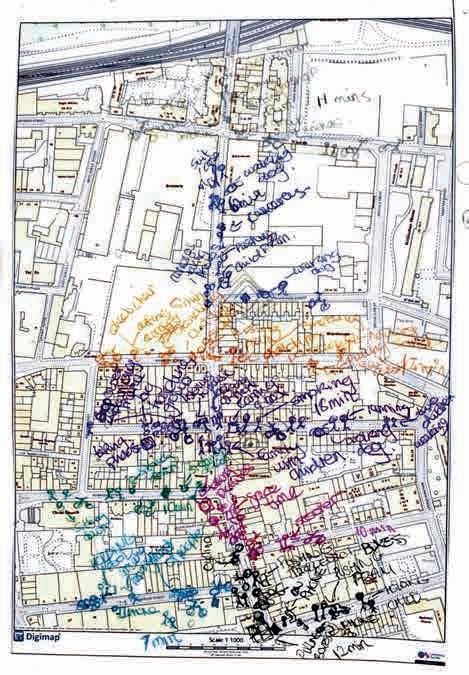














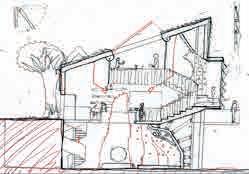

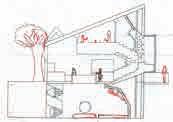
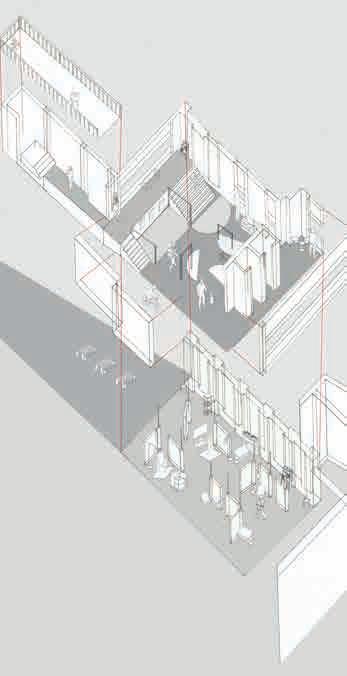


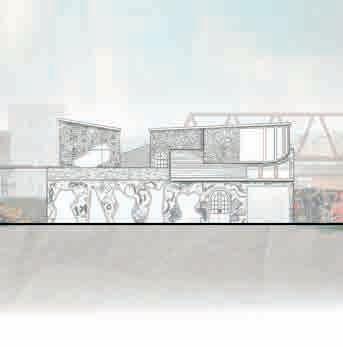

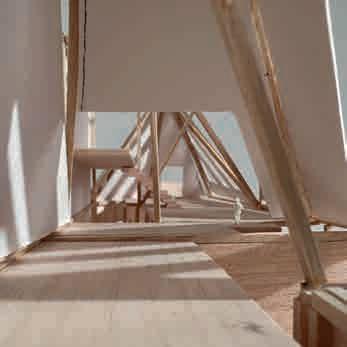


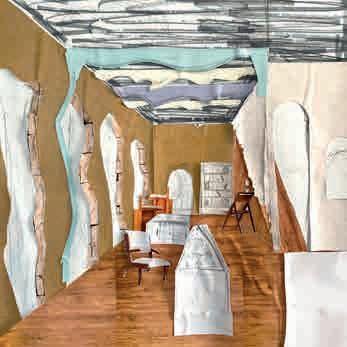
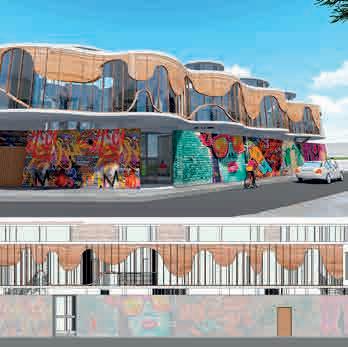





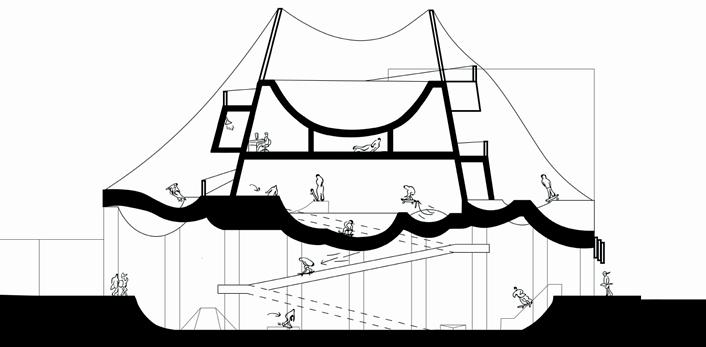

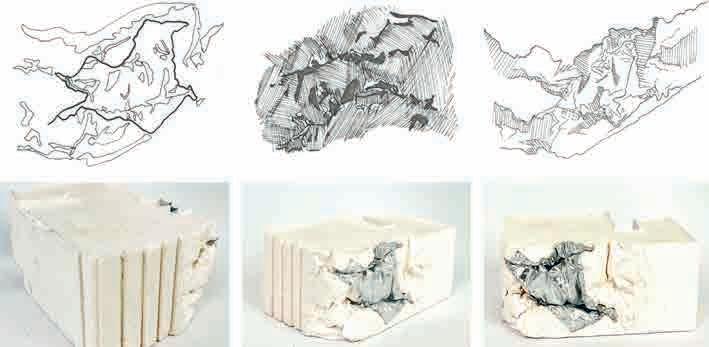

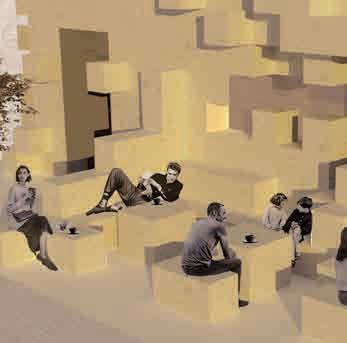

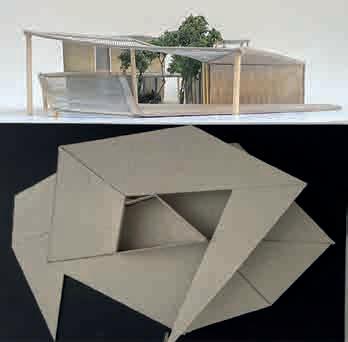
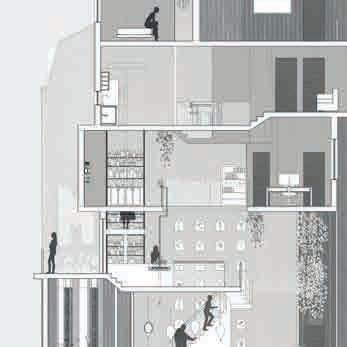
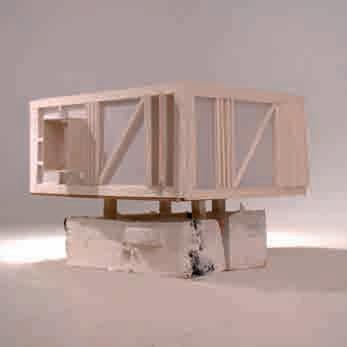
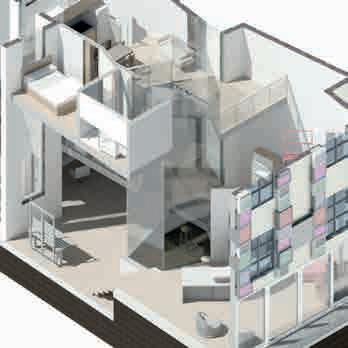

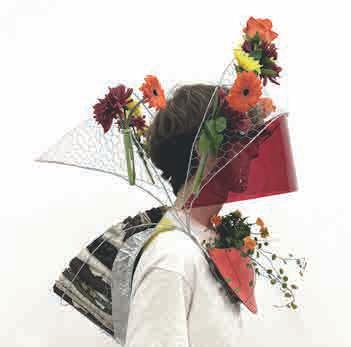
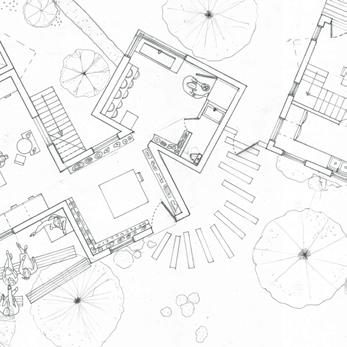
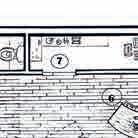









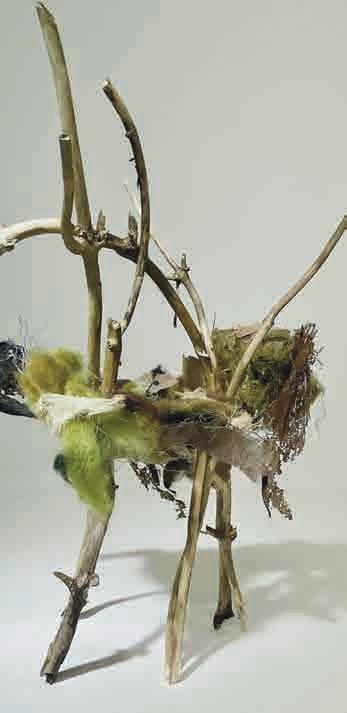
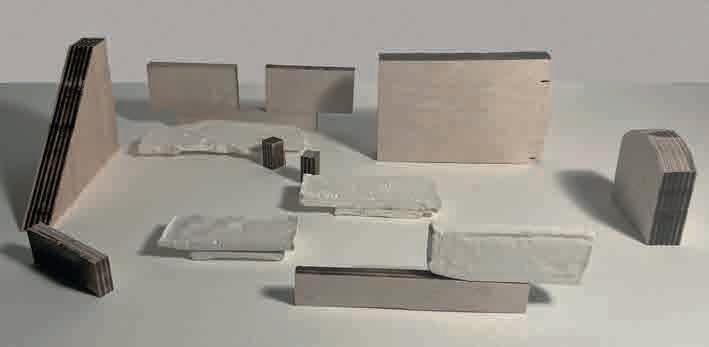


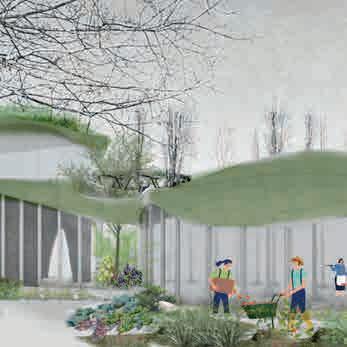
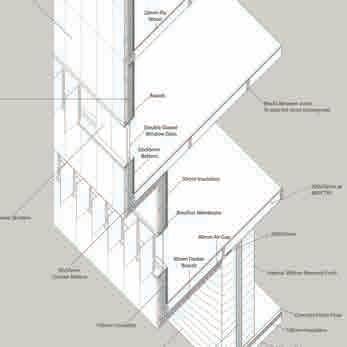


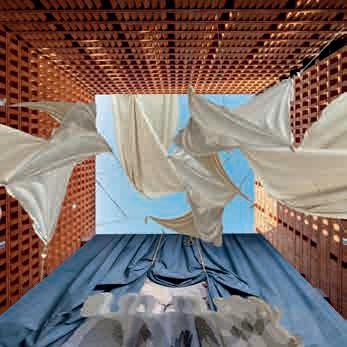
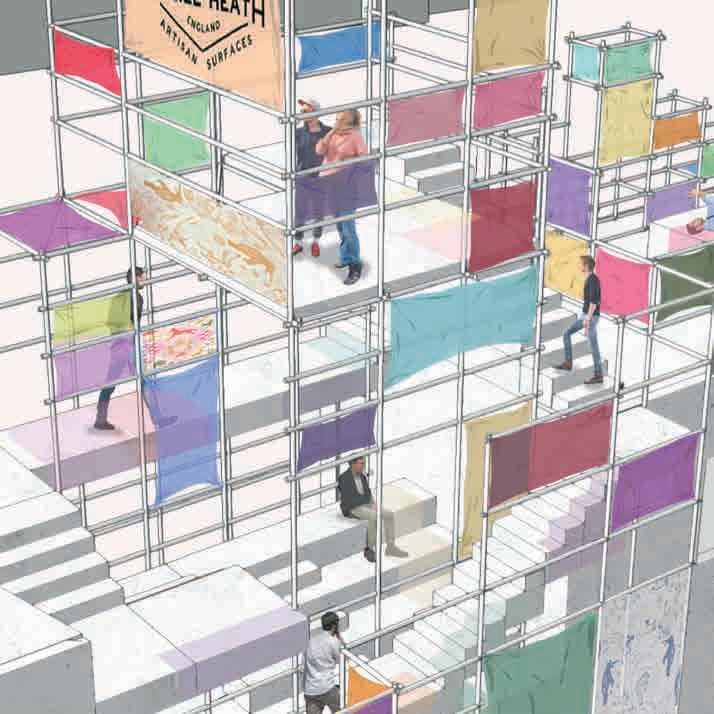

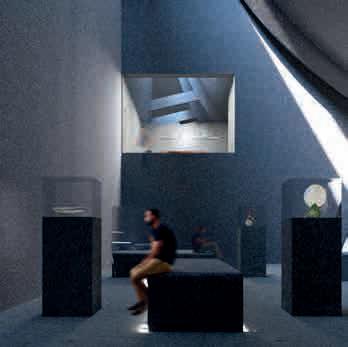

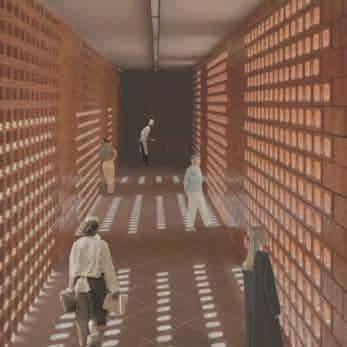
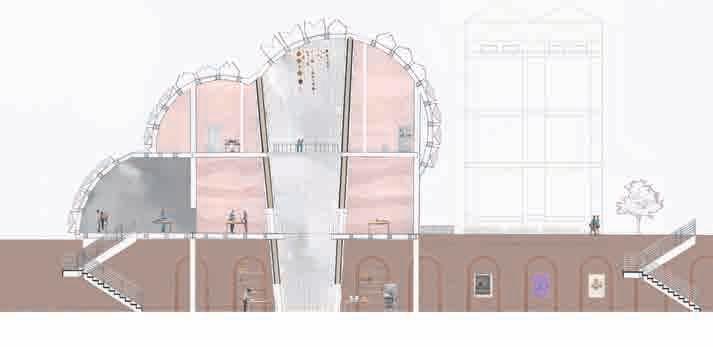

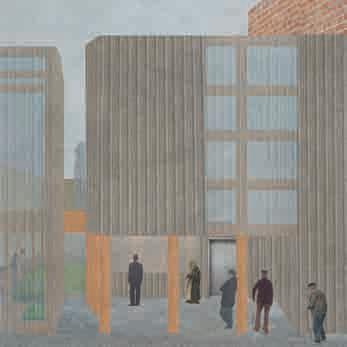
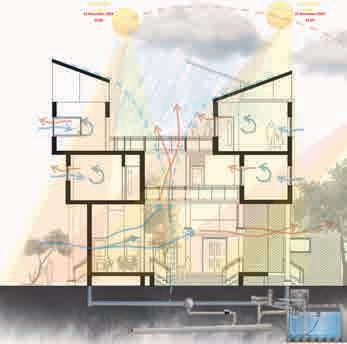
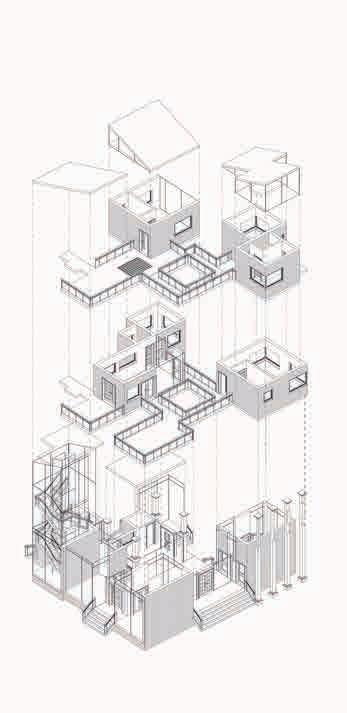

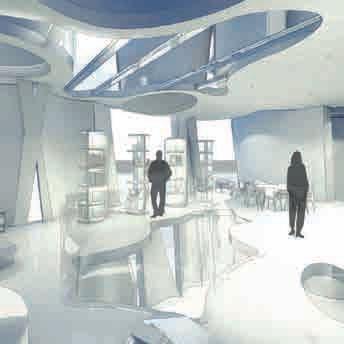

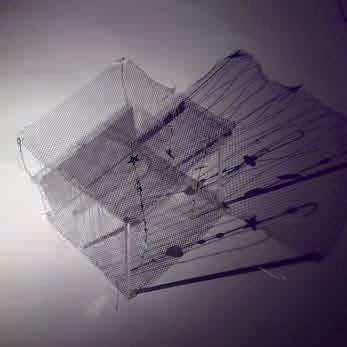
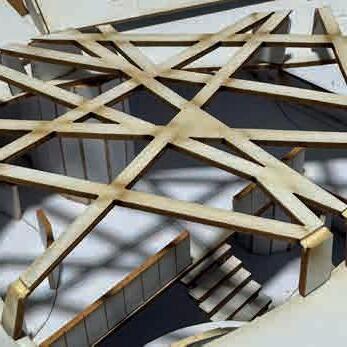


Corinna Dean is a member of the Emerging Territories Research Group. She founded the Archive for Rural Contemporary Architecture, ARCA, and published Slacklands . Her current research looks at narratives around contamination in the River Lea, for which she is contributing to the British Council Gender Ecologies project in collaboration with a creative team from Pakistan. www.arca-projects.com
Ursula Dimitriou is a practicing architect and researcher. Her fields of expertise are public space, commons, design and social sustainability, grassroots urban practices, theatrical and ephemeral practices in the urban space. She is the co-director of studio SYN. www.studiosyn.co.uk
Students: Labiba Ahmed, Farzana Aktaer, Laura Alfararjeh, Selen Bayraktar, Maria Boanta, Aaishah Boutrig, Hattie Cosgrove, Mehek Khan, Effie King, Mohammed Manjra, Andreas Nicou, Illiana Pappa, Nirmit Patel,
WE HAVE A limited amount of resources on our planet. Students in studio DS(2)1 engaged with what it means to design in this new era of limited resource management, a rejection of fossil fuels and a focus on how to explore materials by paying attention to how and where they are resourced.
In order to work in a ‘resourceful’ manner, we engaged with the Live client Bulmer Brick and Tile Company in Suffolk, (BBT), a unique example of a company supplying the raw material from quarry to finished building product. This is a form of circular design and students mapped and interpreted every stage of the process, from quarry to kiln.
Bulmer Bricks create a product which is carbon heavy due to the firing process to finish the bricks and tiles, but one which will have an embodied life of centuries. Students
Umay Phildius, Pablo Sanchez, Ceylin Sozer, Matias Sterian, Ermis Tsolos, Natalie Warnaski
Guest Critics:
Roudaina Alkhani, Lana Fattah, Barbora Klaska Marcus Lee, Gabriella Schutz, Blessing Suliman, Riane Tarik, Sude Yilmaz
expanded their understanding of materials through these lenses as well as exploring the making of materials.
The director of Bulmer was our client. He is an educator who regularly works on conservation and heritage courses. One of the topics we focused on is waste as a positive component with vibrant agency; whether this is brick dust, broken bricks, residual energy or heat.
For Semester One students designed iterations of visitors’ perspectives on Bulmer, starting with a viewing platform and developing this to a structure which played out the visitors’ engagement with the site. In Semester Two students designed a School for Alternative Technologies, incorporating technologies such as construction and craft technology or ecological technological approaches, such as regenerative farming or biotechnology.
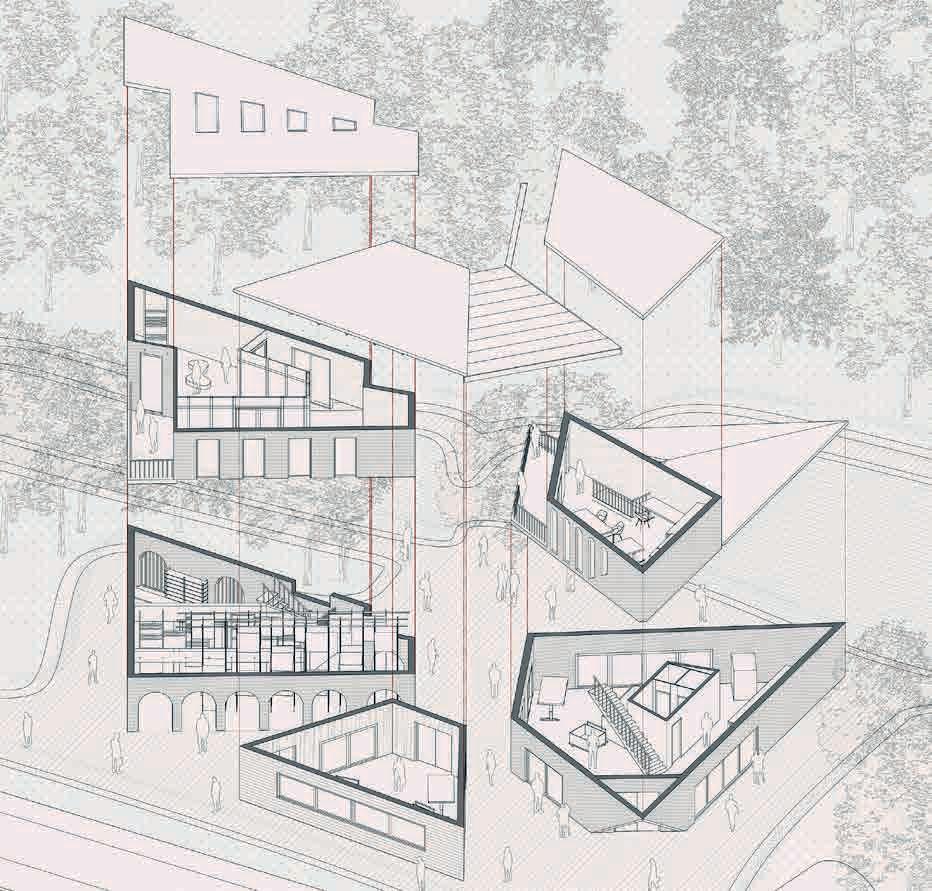








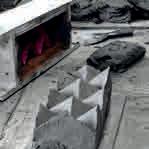




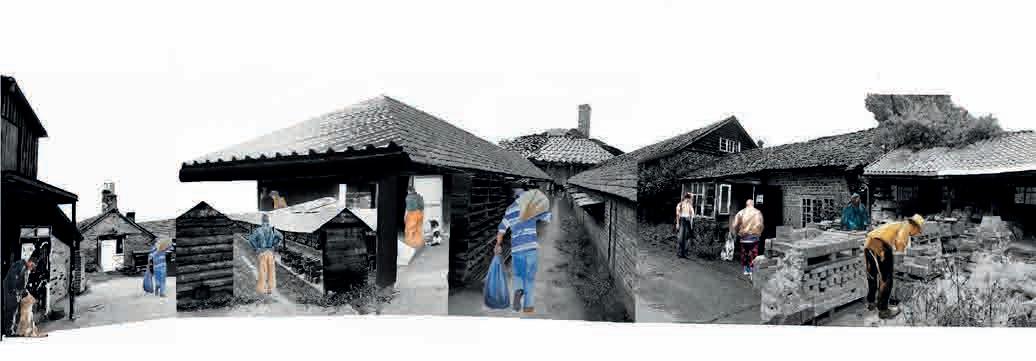
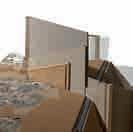






























































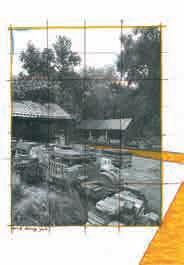











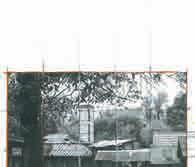






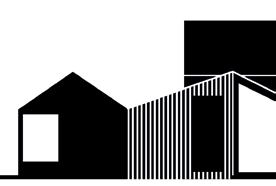










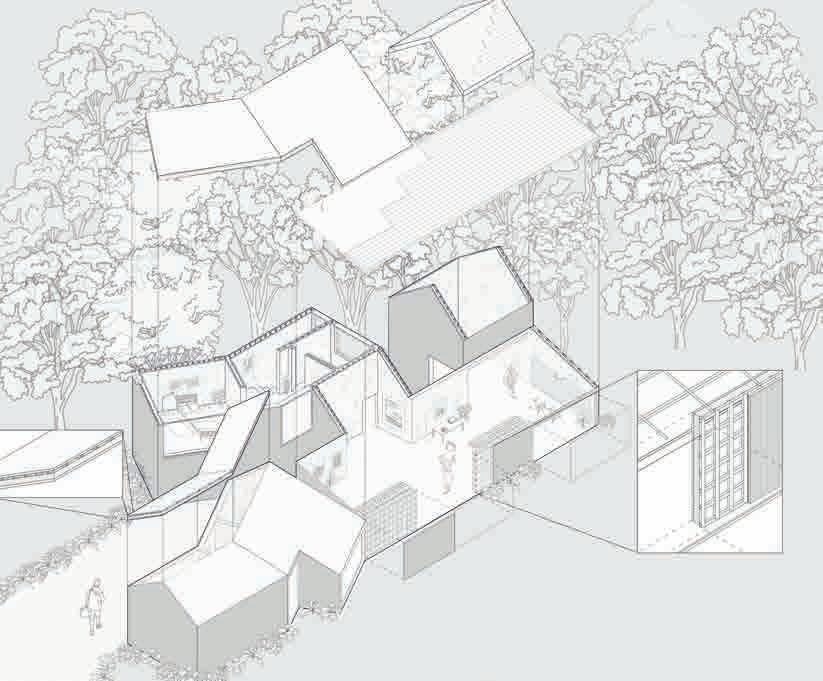





 (top) Mehek Fatima Khan: Elevational Studies of Bulmer's Building and Roof Typologies; (bottom) Hattie Cosgrove: Photography Landscape Residency Centre – Exploded Axo
(top) Mehek Fatima Khan: Elevational Studies of Bulmer's Building and Roof Typologies; (bottom) Hattie Cosgrove: Photography Landscape Residency Centre – Exploded Axo
Natalie Newey is Senior Lecturer, Year & Studio Leader in 2nd Year, and SFHEA. She has considerable experience working in practice, both in the US and in London. Circular building is a key interest of hers, which is further enriched by engaging students in community collaboration, localism and environmental issues.
Matthew Stewart is an architect, design and cultural context tutor. He is currently a doctoral researcher at Goldsmiths University where he also teaches. He is interested in the relationship between digital cultures, spatial practice and political economy.
Students: Fatema Al Najem, Malak Almalkawi, Kevin Cahani, Antoni Canyelles, Rania Chebihi Hassani, Rania Elkharim, Medhi Kareemi, Vich Raksey Dom, Diane Fernandes, Ken McParland, Calota Monjardin,
OUR ‘SPECULATIONS’ THIS YEAR centre around a live project in collaboration with YesMake, a social enterprise run by Joel De Mowbray. YesMake empowers communities through the construction of public spaces, promoting lowcarbon construction techniques and the circular economy.
On a meanwhile site, adjacent to Global Generation’s Paper Garden in Canada Water, the studio set out to develop interventions which could provide additional space and activities for the local community, supporting and expanding the offer of the Paper Garden. The materials used were limited to the reclaimed materials that YesMake could provide. Over a week in late May, the students constructed three of these structures on site.
The students began the year’s journey by designing masterplan scenarios in groups and, from these studies, developed individual proposals which took shape over the
Ohla Petrachkova, Pelin Polat, Andrine Siverstein, Max Rider, Sarina Sheikh, Shania Stephen-Paul, Jens Storm-Gran, Szekei Tse
Guest Critics:
Amr Assaad, Scott Batty, Nancy Guest, Will McLean, Axelle Sibierski, Adam West, Paolo Zaide
course of Semester One with input and feedback from YesMake, Global Generations and the local community.
A workshop creating ‘mash up’ versions of a selection of these proposals was the starting point for Semester Two. Working in groups, three pavilions gradually emerged through a process of iterative modelling, rigorous testing and subtle adjustment throughout the term. The proposals have been carefully crafted and refined via models, drawings, detail testing and regular feedback from our collaborators.
The question: What is the least we can build while ensuring the concept is delivered? has been at the heart of the design and refinement of these interventions. The students took on this challenge with enthusiasm and creativity. The collective effort and experience between students, tutors and our many collaborators has provided a particularly valuable learning experience in this year-long collaboration.
This collaboration and project was made possible by QHT funding.
Special Thanks: Joel De Mowbray (YesMake) & QHT Small Projects Fund
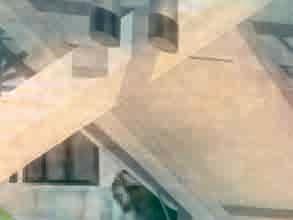






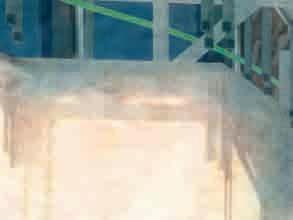



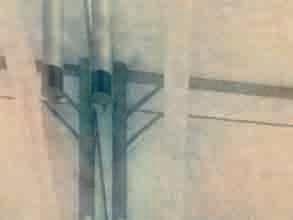
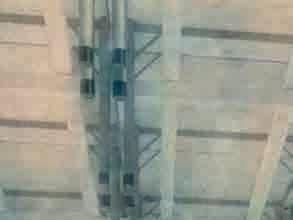
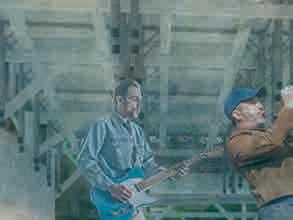
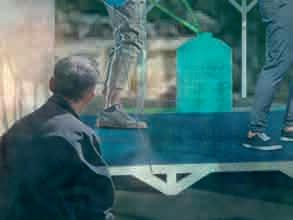
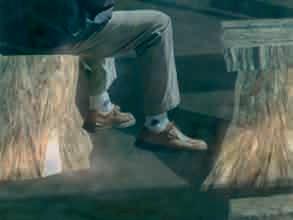

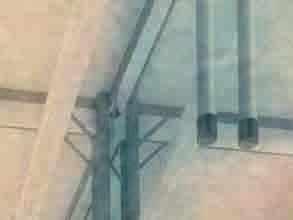



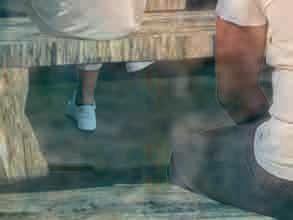


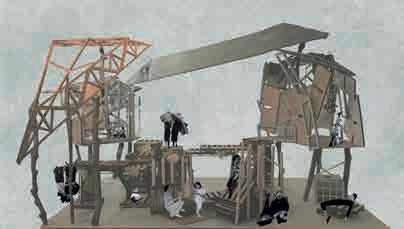










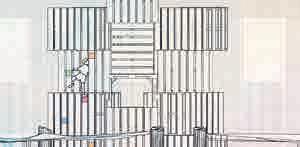






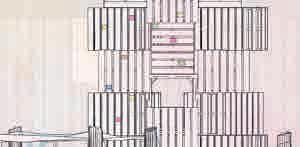
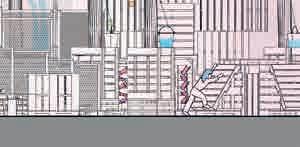




























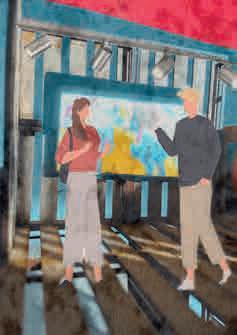







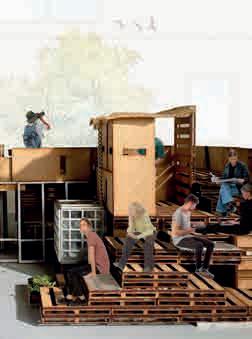
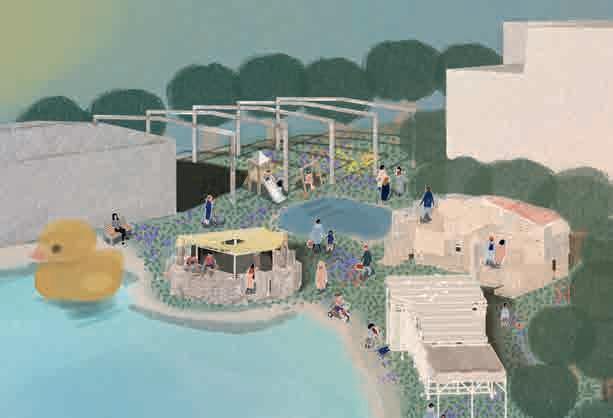 Szekei Tse: Hydroplayzone, Elysium and the Music Garden ; Antoni Canyelles: Rear Elevation ; Kevin Cahani: The Music Garden – Atmospheric drawing ; Jens Storm Gran: Atmospheric collages
Szekei Tse: Hydroplayzone, Elysium and the Music Garden ; Antoni Canyelles: Rear Elevation ; Kevin Cahani: The Music Garden – Atmospheric drawing ; Jens Storm Gran: Atmospheric collages
Shahed Saleem is a practising architect, teacher and author. His area of specialism is in researching under-represented architectural histories through participatory and other methods. His practice focuses on public and community buildings, and he writes on architecture, heritage, and cultural identity.
Balveer Mankia is the founding director of BAL Architecture. Formerly a partner at MAKE, he has extensive experience in the design and delivery of several award-winning buildings across the UK. He has taught at the Universities of Greenwich and Nottingham.
Students: Mona Abou Dahech, Rahin Ahmed, Rachele Airaghi, Raquel Baah-Robertson, Mohamed Chemali, Gemma Daniels, Nicolas De La Flor Rey, Deborah De Lima, Emilia Falkiewicz, Aleeza Hafeez, Yasmine Houfani,
Malak Huseynova, Aiza Iftikhar, Nicola Kociuba, Ayat Laymi, Jounaid Mungralie, Elina Taraldsoey, Nimrah Tariq
THIS YEAR’S WORK centres around migrant and underrepresented communities and their unique histories and envisaged futures. The project is sited in Whitechapel and Spitalfields, which has served as an historic entry point for new migrants to London for centuries. Students conducted site visits and developed their own lines of enquiry into different types of communities, stakeholders, economies and cultures that exist in the area today or that may be present in the year 2030. These communities were understood through human experiences, needs and aspirations.
In Semester One students identified junction points in the area where two or more cultural, economic or historical aspects intertwine. These junction points then became sites for human scale spatial interventions in which each student re-imagined the key architectural elements of
a stair, roof and wall, exploring how they could become conceptualised and inhabited. These interventions aimed to create new human connections across existing borders, be they physical, social, economic or cultural.
Semester Two saw students develop the ideas and themes established from their first project to inform the design of a new public building located on Shoreditch High Street. The students needed to further understand the requirements of their communities and imagine an innovative, site-specific response by developing a unique project brief and building programme. Proposals explored cultural, educational and community facilities, each with an engaging public realm designed to dissolve boundaries. The spatial, structural and material language of each proposal sought to articulate community histories, experiences and imagine new sustainable futures.
Guest Critics: Hana Alsaai, Marcus Andren, Sarah Daoudi, Danielle Elefante, Naomi Gibson, Khuzema Hussein, Sofia Karim, Mirna Pedalo, Esha Sikander, Manijeh Verghese






























































































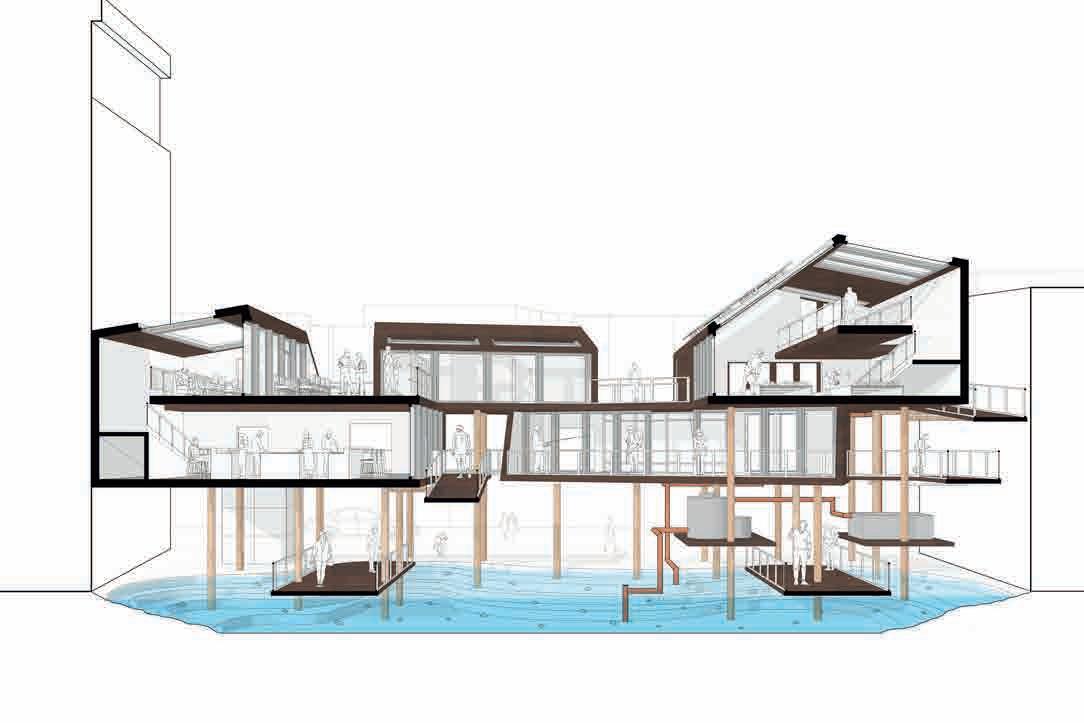
















 Rahin Ahmed: Essence of Fishing ; (bottom left) Nicolas De La Flor: Unlocked Treasures; (bottom right) Ayat Laymi: The Reborn Programme
Rahin Ahmed: Essence of Fishing ; (bottom left) Nicolas De La Flor: Unlocked Treasures; (bottom right) Ayat Laymi: The Reborn Programme
Camilla Wilkinson is an architect and lecturer. She has worked in high profile practices in Germany and the UK. Camilla makes research and lectures on the 1914-18 war camouflage system Dazzle Painting.
Chris Bryant is a founding director of London practice Alma-nac Collaborative Architecture.
Students: Maxim Artemenko, Dimitrios Atsaves, Esteban Bedoya Bedoya, Daile Cerneckyte, Thomas Gilsenan Best, Noah Hohbach, Aniseh Hoveizavi, Melek Hussein, Josephine Low, Mufsy Rahman, Meryem Omerspahic,
THIS YEAR DS(2)4 students have begun to explore complex architectural ideas in relation to long- and short-term sustainable urban development. Our site is located at the access point to the Camden Highline on York Way, a bold proposal for 1.6 kilometres of linear park, reanimating a disused high level railway track through Camden.
Our first brief asked students to design an access point to the Highline on the site of the former Maiden Lane Overground Station. The initial task invited students to work in pairs to fabricate from found material a 1:1 architectural fragment comprising steps, a handrail and a surprise. The fragment had to be demountable (for public transportation) and designed to allow for disassembly and re-use.
For the second brief, and for the first time as a studio, we embarked on a deep retrofit project. We imagined forward thinking political leadership that would support the adaptive re-use of a former storage unit
Sneha Sachin Shenoy, Bamdad Saghafi, Sana Amir Khan, Ayesha Shahzad, Vania Talwar, Yi Shen, Sayyada (Naba) Rezavi
adjacent to the railway viaduct on York Way. The brief outlined an exploratory social and sustainable multi-use programme. At ground level we asked for a materials reuse depot and at higher levels a Camden Highline Visitor Centre, exhibition, event or other imaginative programme offering modes of gathering and exchange with views across London to the City and Kings Cross.
Our studio’s approach is to learn through making. All students created a 1:50 frame of the existing building (their ‘site’) with which to experiment and test ideas of context, environment, programme, spatial design, materiality and tectonics.
Thanks go to the generosity of our guides and critics who have helped shape conversations and influence developments in our studio. Our one day field trip to Manchester and Maggies Oldham offered an invaluable experience and understanding of the value care, craft and design in architecture can bring – to 2030 and the Long View.
Guest Critics:
Maria Bahrim (AFK Studios) , Scott Batty, Josh Bulman, Rachel Foreman (Alma-nac) , Holly Galbraith, Emma Hafner (Flower Michelin Architects) , Chris Leung, Mirna Pedalo, Balveer Mankia, Maria Motchalnik, Tatiana von Preussen (vPPR) , Dylan Radcliffe Brown (6a Architects) , Kester Rattenbury, Susanne Tutsch (Erect Architecture) , Paolo Zaide
Special Thanks:
Trish Morgan and Maggies Centre Oldham, Duncan Laird and Castlefield Viaduct, Joseph Winters and Peckham Levels, Roisin Morrison, William Ginestier and The Camden Highline, Alice Hardy and Global Generation
Esteban Bedoya Bedoya, Daile Cerneckyte: 1:1 Stair Fragment










































































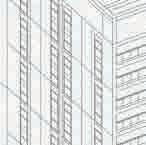

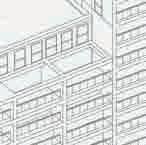


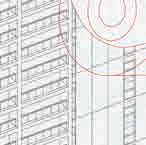
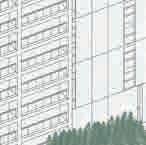

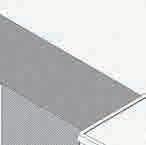


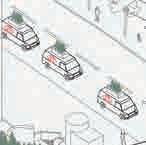





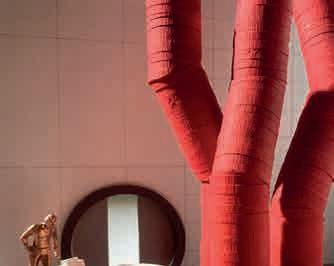
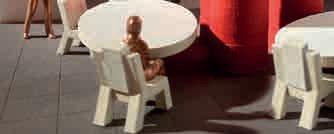

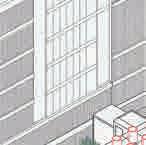

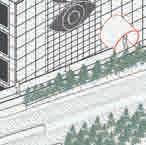



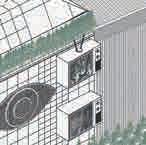





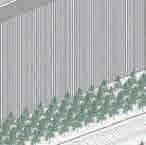
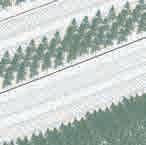



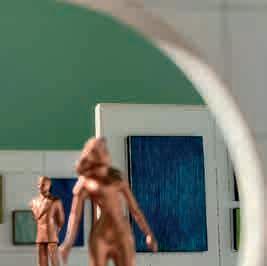
 Thomas Gilsenan-Best: Building 2084
(top) Axonometric ; (bottom left) : Canteen interior view; (bottom right) : Gallery interior view
Nasios Varnavas & Tadeas Riha
Thomas Gilsenan-Best: Building 2084
(top) Axonometric ; (bottom left) : Canteen interior view; (bottom right) : Gallery interior view
Nasios Varnavas & Tadeas Riha
Nasios Varnavas is the co-founder of collaborative studio, Urban Radicals. UR was selected to design and curate the Cyprus Pavilion at the 17th Architecture Biennale in Venice, and in 2021 was named one of the Best New Architects by Archdaily . The studio was part of the Young Architects Residency 2021/22 at the Architecture Foundation.
Tadeas Riha is a registered architect and works at 6a architects in London. Most recently, he was project architect for the Holborn House Community Centre, Bloomsbury. Tadeas was one of the curators of the Estonian National Pavilion at the 16th Venice Architecture Biennale.
Students: Veronia Abdelshehid, Ranim Alnouri, Neda Domnori, Emir Can Elcin, Danyaal Fox, Malak Hamid, Nina Klodt, Eryk Karys, Caroline Moisa,
Ellie Monk, Namar Nazer, Aarohi Pathak, Jose Romo Otalora, Umi SakaiStoute, Berfin Saygili, Viktoria Voitechovic, Della Wendha, Enida Xhaferaj
DS(2)5 AIMS TO study what institutional assembly buildings are today and re-imagine what they can become in 2030. Sited in, and learning from, the Notting Hill Carnival, the studio's project this year intervenes with the everyday fabric of the city, plugging into and subverting the existing streets and vacant buildings into gathering infrastructures accessible to all.
Throughout its history, the Notting Hill Carnival has negotiated a delicate position between the festive and the subversive. Starting as a black Caribbean protest in 1966, even today, under the spectacle of an annual festival, the potential of resistance and protest lie hidden, in turn provoking efforts for containment, policing and control.
The event serves as a point of entry to understanding a London neighbourhood with large income differences, affluent houses, and embassies as well as post-war public
housing and infrastructure. Informed by the Carnival, the students selected Golborne Road as a site for extending its Parade, each imagining a unique event and spatial infrastructure required to support it.
While Semester One focused on the carnival event, an exception to the routine, Semester Two saw students investigate and intervene with the everyday urban fabric of Notting Hill. Choosing an existing city block in the process of commercial redevelopment, the students were asked to re-imagine its imminent future, solidifying their unique temporary projects into the physical and operational use of an existing block on Notting Hill Gate Road. Carrying over research, interests and programmes from Semester One, the individual projects collectively reconnect the closed-off Notting Hill Gate to the city and critically approach the proposed redevelopment to create something for the community.
Guest Critics:
Dalia Amellal (WXY) , Francesco Cavaliere (DCA) , Derin Fadina (Barr Gazetas) , Charlotte Grace, Amy Kempa (Nissen Richards Studio) , Laurence Lumley, Matei Mitrarche (2XMA) , Dylan Radcliffe Brown (6a Architects) , Shukri Sultan (Afterparti) , Anny Stefanou (Make Architects) , Seb Tiew (Cream) , Ming Teong (Erect Architecture) , Perle Van De Wyngaert (AL_A) , Paolo Zaide
Special thanks:
Giudi Di Gesaro (Coronet Theatre) , James Pockson (IDK) , Roland Reemaa (llrrllrr) , Hackney School of Food, Czech Embassy London
) Umi Sakai-Stoute: In-between Spaces



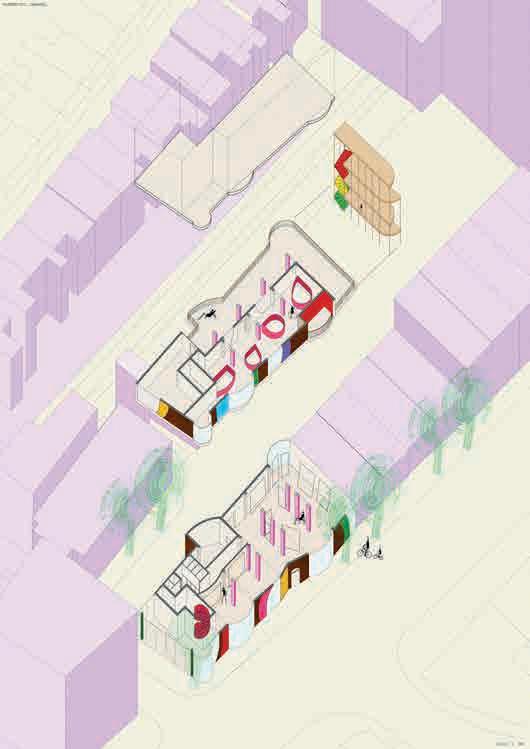

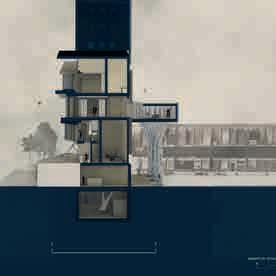
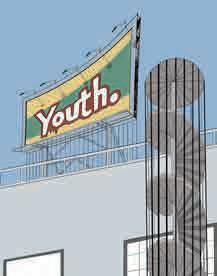

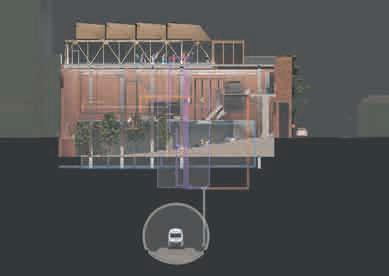
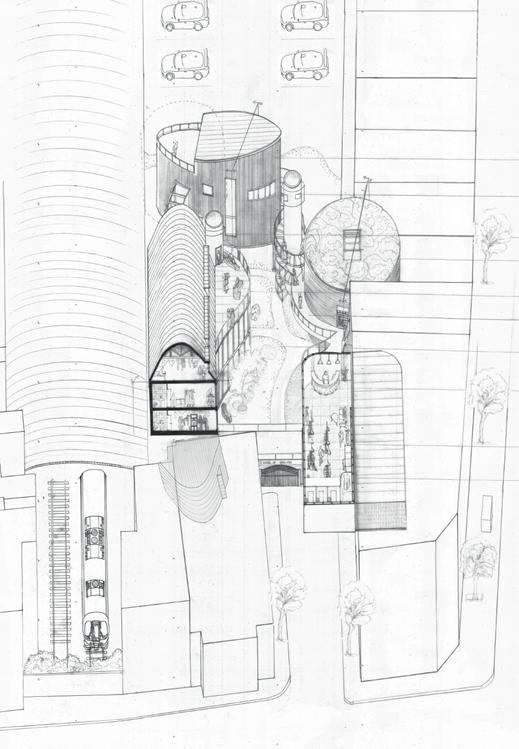


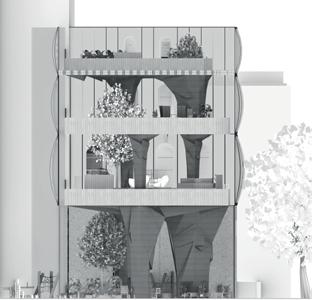 (top left) Veronia Abdelshehid: Feeding Futures; (top right) Neda Domnori: Runway Nexus Notting Hill Gate School of Fashion ; (bottom left & centre left) Emir Can Elcin: Electric Dance Studio; (bottom centre right & right ) M alak Hamid: Gatehouse Community Centre
Neil Kiernan & Paco Esteras
(top left) Veronia Abdelshehid: Feeding Futures; (top right) Neda Domnori: Runway Nexus Notting Hill Gate School of Fashion ; (bottom left & centre left) Emir Can Elcin: Electric Dance Studio; (bottom centre right & right ) M alak Hamid: Gatehouse Community Centre
Neil Kiernan & Paco Esteras
Neil Kiernan is an architect and educator. He is design tutor for 1st and 2nd year BA Architecture studios at the University of Westminster. Neil has a continued and developing interest in research in gender space and architectural practices.
Paco Esteras is an architect and educator. In 2020, he established Guillen Esteras Architects, along with Yannick Guillen. In 2021, the practice won an open competition for a new-build kindergarten in Berlin, commencing on site in 2023. He previously worked with architecture practices including Witherford Watson Mann and Duggan Morris, and has taught all years of BA design studio at Kingston School of Arts since 2019.
Students: Sevval Acar, Khawla Ahmed, Inaaya Amer, Samia Ar-Rumi, Vani Arora, Rbiya Bashir, Angela de la Vega, Claudia Gomez-Perretta Esparza, Meryem Haydar, Jameelah Hussain, Vanessa Kwan, Kadijah McDaniel,
Zahra Muhith, Zaina Nabi, Munira Osman, Usman Rahman, Aderito Tran, Christian Wolff, Vanessa Yuksel
DS(2)6 INVESTIGATES THE relationship between remembered events and their physical environment as ‘moments of pleasure’. Pleasurable experiences, however brief, can be vivid and powerful, and have the ability to remain in our memories for our whole life. The studio analyses this connection between our mental and physical maps to constructed spatial encounters. Just like Proust’s madeleine and the memory it evokes, by contemplating a moment and its associated pleasure, a constructed space – either natural or human – can be identified.
Semester One: Focused on a small allotment site, the gateway to the Poplar East neighbourhood adjacent to the A13, the studio asked students to select their own ‘moments of pleasure’ and manifest these in the design of a small temporary and experiential pavilion where the experience could be shared with passers-by. The students were asked to investigate and question the pavilion’s ability to push boundaries, both actual and abstract, and how it can result in a new engaging experience.
Interlude: An intensive period, focused on some of London’s most iconic public arts buildings as well as some
more recent contemporary additions. Through research, guided visits, drawings workshops and detail maquette building, the students drew and drew information from these visits and meditations, considering how they may apply elements to their Semester Two design work.
Semester Two: Building on their research and pavilion design from Semester One, the students interrogated further how their ‘moment of pleasure’ could actively work on a larger scale, serving public individuals and the wider communities of Poplar East and afar.
Finding references through architectural design processes and the construction and deconstruction of ideas, architectural precedents, artistic commentaries and future scenario speculations, the students were guided to design a community-led public arts building on the expansive site of the former Poplar bus garage adjacent to the River Lea.
Drawing from their explorations of London, the students designed a space for the community, celebrating all that a creative arts programme can offer, along with the pleasurable moments it brings.
Guest Critics: AzzamHakim, Sofia Rota, Axelle Sibierski, Lourenco Viveiros


















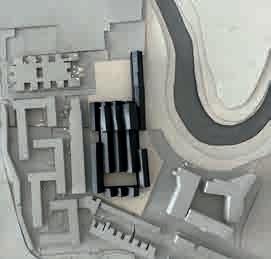
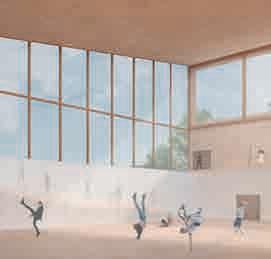

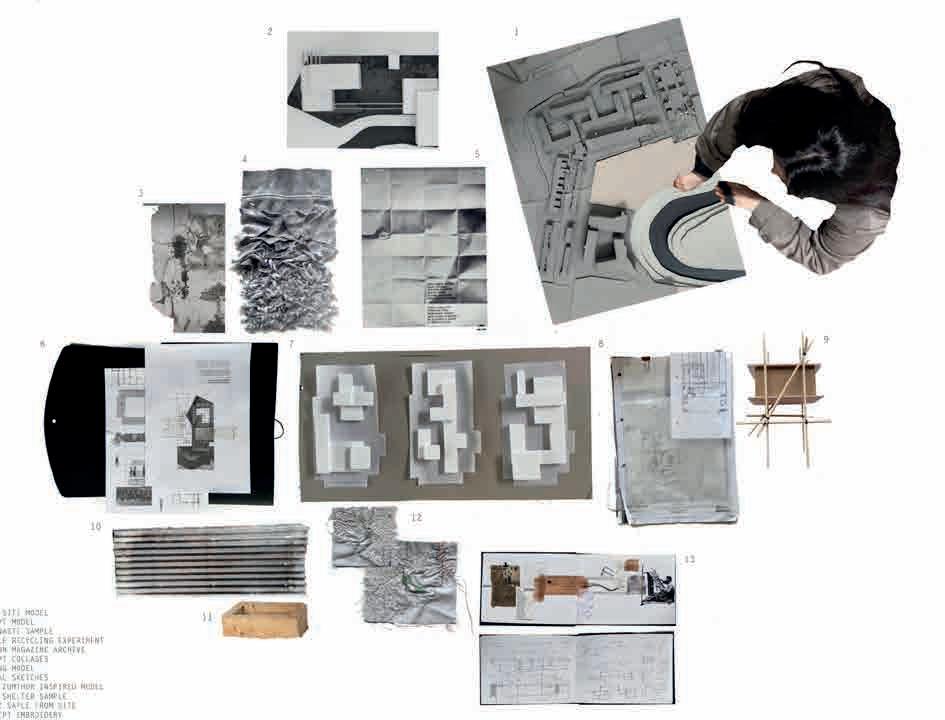
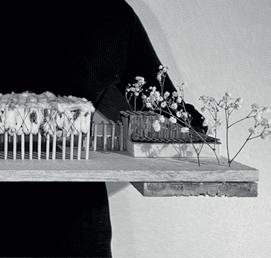


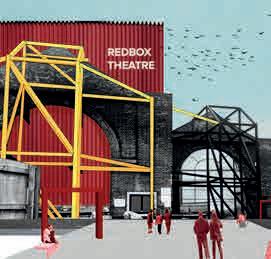 (top) Inaaya Amer: Behind the Seams – Development process ; (bottom left-right) Innaya Amer: Behind the Seams – Physical model; Zahra Muhith: National Theatre – Study model; Inaaya Amer: Behind the Seams – Community Fashion Centre; Munira Osman: Red Box Theatre, Poplar
David McEwen & Alicia Pivaro
(top) Inaaya Amer: Behind the Seams – Development process ; (bottom left-right) Innaya Amer: Behind the Seams – Physical model; Zahra Muhith: National Theatre – Study model; Inaaya Amer: Behind the Seams – Community Fashion Centre; Munira Osman: Red Box Theatre, Poplar
David McEwen & Alicia Pivaro
David McEwen is a co-founder of architecture and research practice Unit 38, an architectural co-operative that works on community-led, socially-engaged projects emphasising collective ownership, autonomy and joy.
Alicia Pivaro is an urbanist, community activist and artist working across disciplines and using participation and radical thinking to inform methods of urban and social change. She is an advocate for neighbourhood planning and other examples of co-production of the city that work towards creating a more sustainable, equitable and lovely version of the world.
Students: Matthew Adey, Moza Alghurair, Seyada Ali, Ingrid Almcrantz, Katie Chan, Elena Delli Colli, Francisco Fernandes Badona, Ines Idoulahiane, Ozlem Incedal, Ritan Khan, Eleanor McSpadden, Lina Miah, Maame Oppong,
“The Plan will start from our needs, rather than the developers’ profits . . .”
THE PEOPLE’S PLAN for the Royal Docks, developed in 1983 by local residents and community members, proposed an alternative, bottom-up scheme – contesting the financialised and extractive model of development in the form of the City Airport, proposed by the London Docklands Development Corporation. The Peoples’ Plan emphasised the role of the commons – shared resources and amenities for all – furthering the role of communities in the developments that shaped their neighbourhoods, the power of local activism, and the importance of collective ownership.
On the 40th anniversary of the Peoples’ Plan, Studio (2)7 explored ideas for a People’s Plan for 2030 working with the original themes identified in the 1980s and incorporating the challenges identified in the 21st century.
Marianthi Pitikari, Grace Ramirez Ortega, Saif Dino Sanoufe, Leticia Siles Cupe, Kailin Tan, Edwin Zhou
Employment/Work; Transport; Housing; the Elderly; Childcare and Women’s Issues; Education and Recreation; Health.
Newly Recognised Challenges
Climate Crisis; Cost of Living Crisis including food, energy, rents, transport, insecure and low-paid jobs; Pollution; Mental and Physical Health; Urban and Global Inequality.
Studio (2)7 has created a new vision for 2030 for the Royal Docks where locals generate their own energy, food, jobs, building materials and homes; have access to safe civic and educational spaces for women, children, teens and the older population; and develop new cultural outputs grounded in the history and lives of people of the Docklands.
Guest Critics:
Isabel Allen ( Architecture Today ) , Lauren-Loïs Duah (Resolve Collective) , Patrycja Dyląg, Alexandra Hopkins, Nicoletta Michaletos (Buro Happold) , Deborah Saunt (DSDHA) , Kaye Song (Assemble) , Jane Tankard, Jerry Tate (Tate + Co) , Emma Twine (DKCM)
Special thanks: Jamie Hignett, Jonah Luswata, Tinashé Mandimika, Mark Shtanov



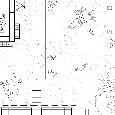
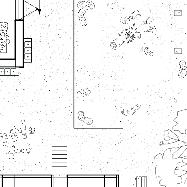
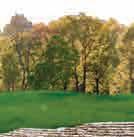




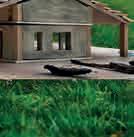










































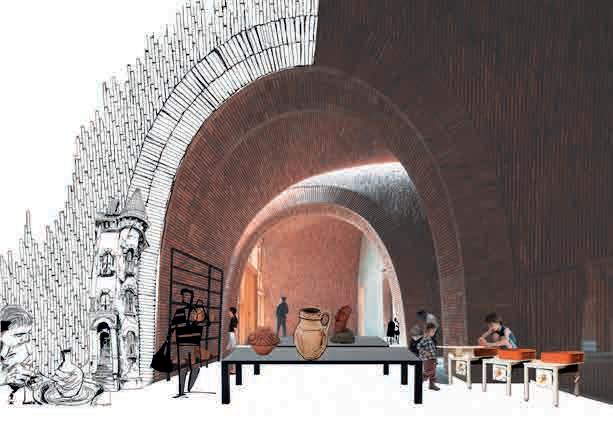


























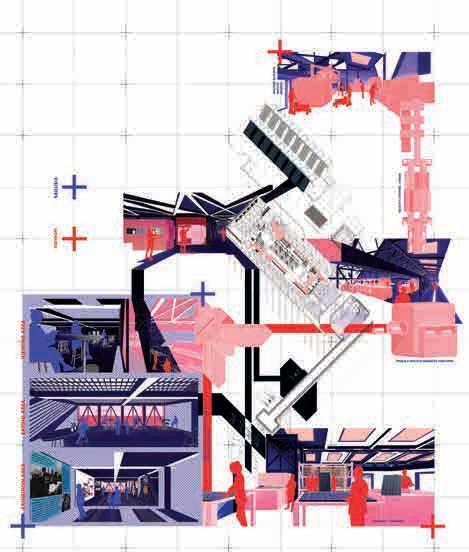
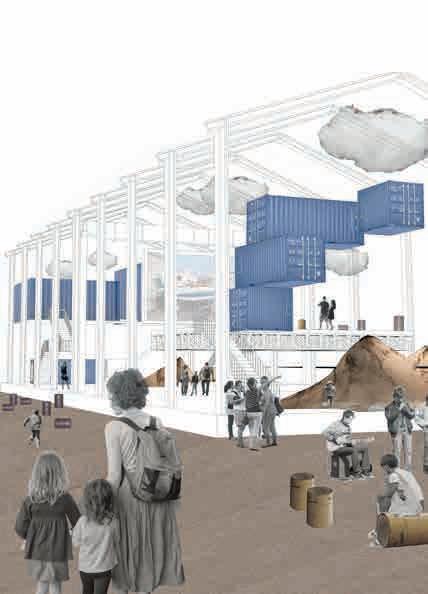


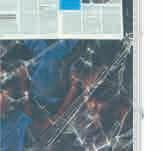

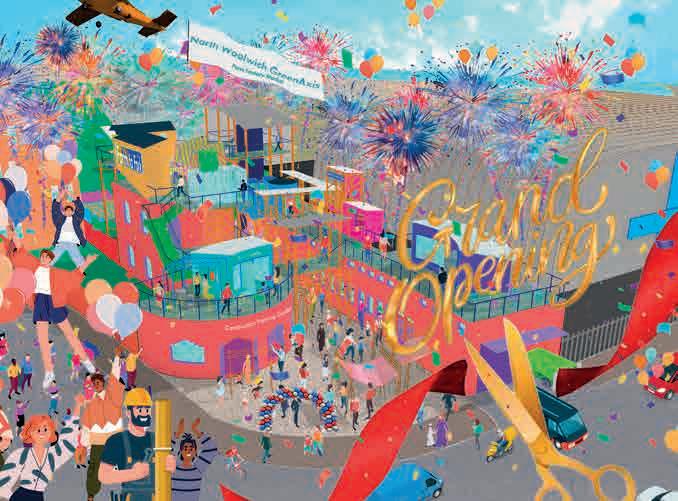






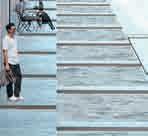






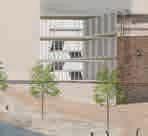



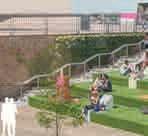




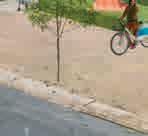


 (top left) Elena Delli Colli: Sugar Factory; (top right) Edwin Zhou: Green Axis; (bottom) Matthew Adey: Floating Homes
(top left) Elena Delli Colli: Sugar Factory; (top right) Edwin Zhou: Green Axis; (bottom) Matthew Adey: Floating Homes
Jane Tankard is an architect and academic interested in natural and human equity, and the transformative potential of the architect in collective, collaborative and political contexts. Her research focuses on experimental pedagogy, marginal spaces, film and feminism.
Thomas Grove studied at Liverpool John Moores University and the University of Westminster. He works for an architectural practice in London and is interested in film, ornament, traditional modes of representation and the socio-political ramifications of architecture.
Students: Gabriella Abbott, Fajer Alasfour, Souleymane Avice, Andrea Betteridge, Asya Caiado, Kyrah Copeland, Hannaan Eggay, Rowan Isles, Ekta Jadeja, Sofia Najy Mezdagat, Areebah Nagi, Camila Nunes Suarez,
Ruano
WHILE BRITAIN REMAINS, on paper, one of the wealthiest nations in the world, recent events have revealed the dark malaise at the heart of the nation. Our public buildings are crumbling, waterways are clogged with sewage and the very air itself is unfit for consumption. Meanwhile, in sharp contrast to reality, developers continue to build great swathes of ‘premium’ properties, aided and abetted by those in government and funded by opaque corporate entities. These developments, often taking the form of ‘landmark’ monoliths, seemingly arrive from outer space and land, pre-fitted with the latest must-haves in luxury living, on sites across the City of London, only to stand empty: an invasion orchestrated by Capital of a society on the brink.
This year, DS(3)1 has been imagining new futures for 2030 for a challenging area of riverside Deptford, an urban village and one of the oldest parts of the city, where the local community is fighting back against gentrification, privatisation and developer-led suburbanisation.
We have focused our gaze on Convoy’s Wharf, a large riverside site to which public access has been denied to the people, and where building will soon begin on a large private, exclusive development. Through local explorations and interactions, we identified opportunities inherent in returning this ‘lost’ land to those whose daily lives circumnavigate it; to create spaces of equity with a beleaguered and angry local community. A fruitful exchange with Altinbas University in Istanbul enabled the examination of urban self-sustaining migrant village and caravanserai typologies, consolidating our studiobased research and experiments. Through studies of interstitial spaces between the everyday and the ‘other’, we have determined the potential for defining and synthesising micro-climates of diversity, challenging assumptions of how we live and share our environment as preparation for an uncertain future. Our proposals for community settlements with integrated sustainable systems address notions of nostalgia, death, contamination, equity and desire.
Guest Critics: Megan Ancliffe (DeltaQ) , Reenal Argawal (Grimshaw Architects) , Maria Bahrim, Sanket Ghatalia (DSDHA) , Chris Hartiss (Vincent + Partners) , Cameron McKay (UNITE-SAW) , Alicia Pivaro, Mark Rowe (Perkins+Will) , Martin Sagar (Sagar Architects)
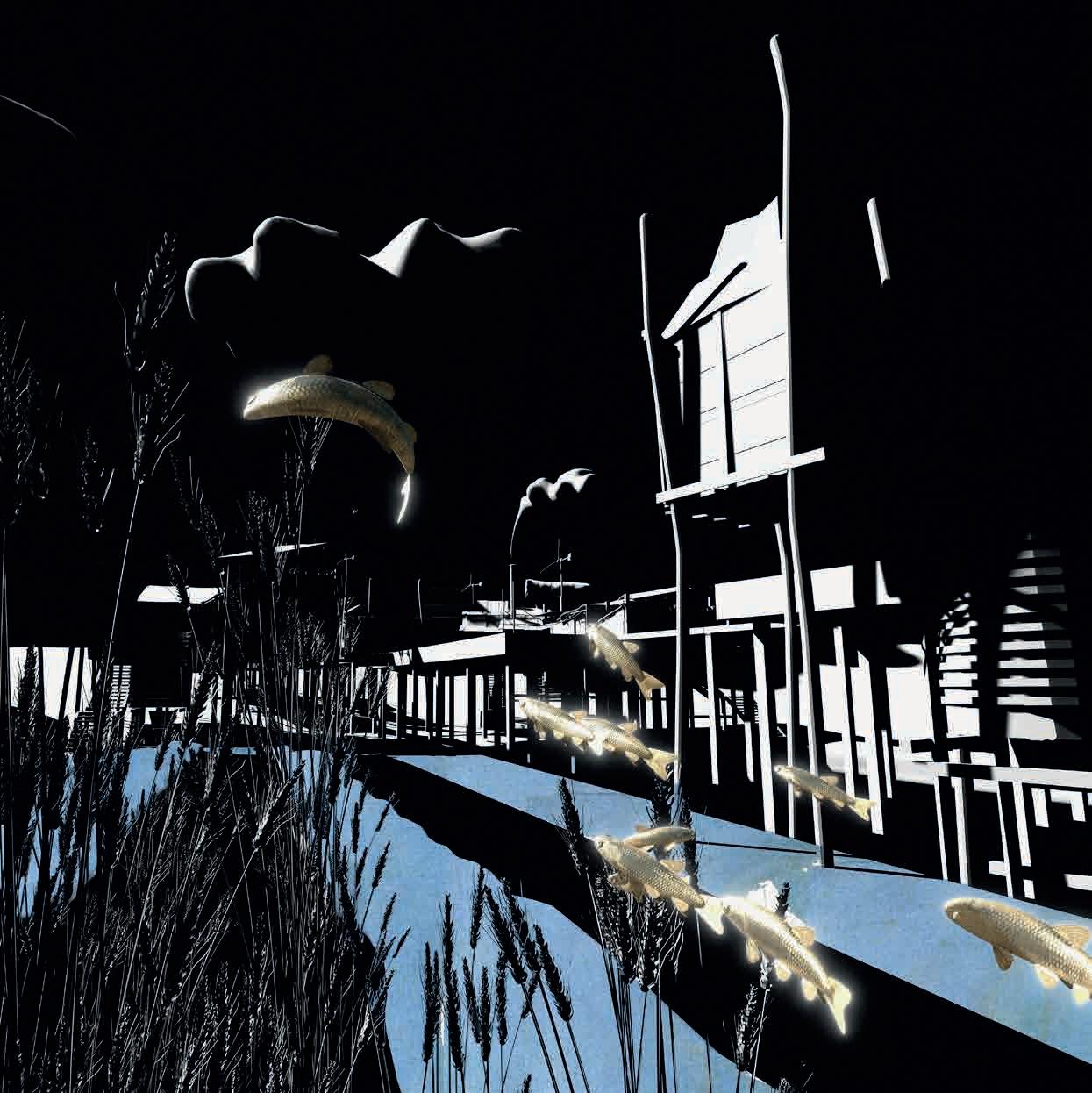
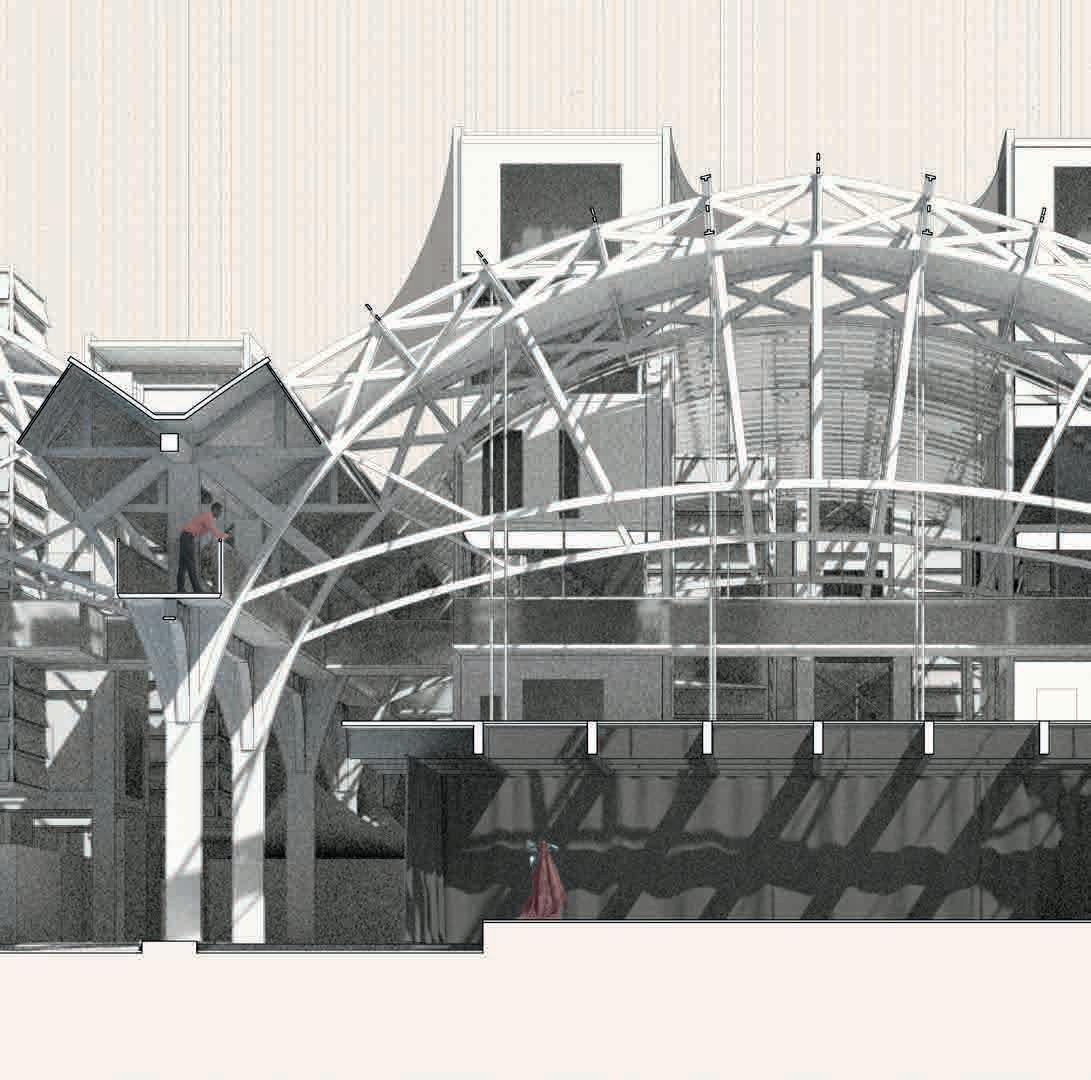

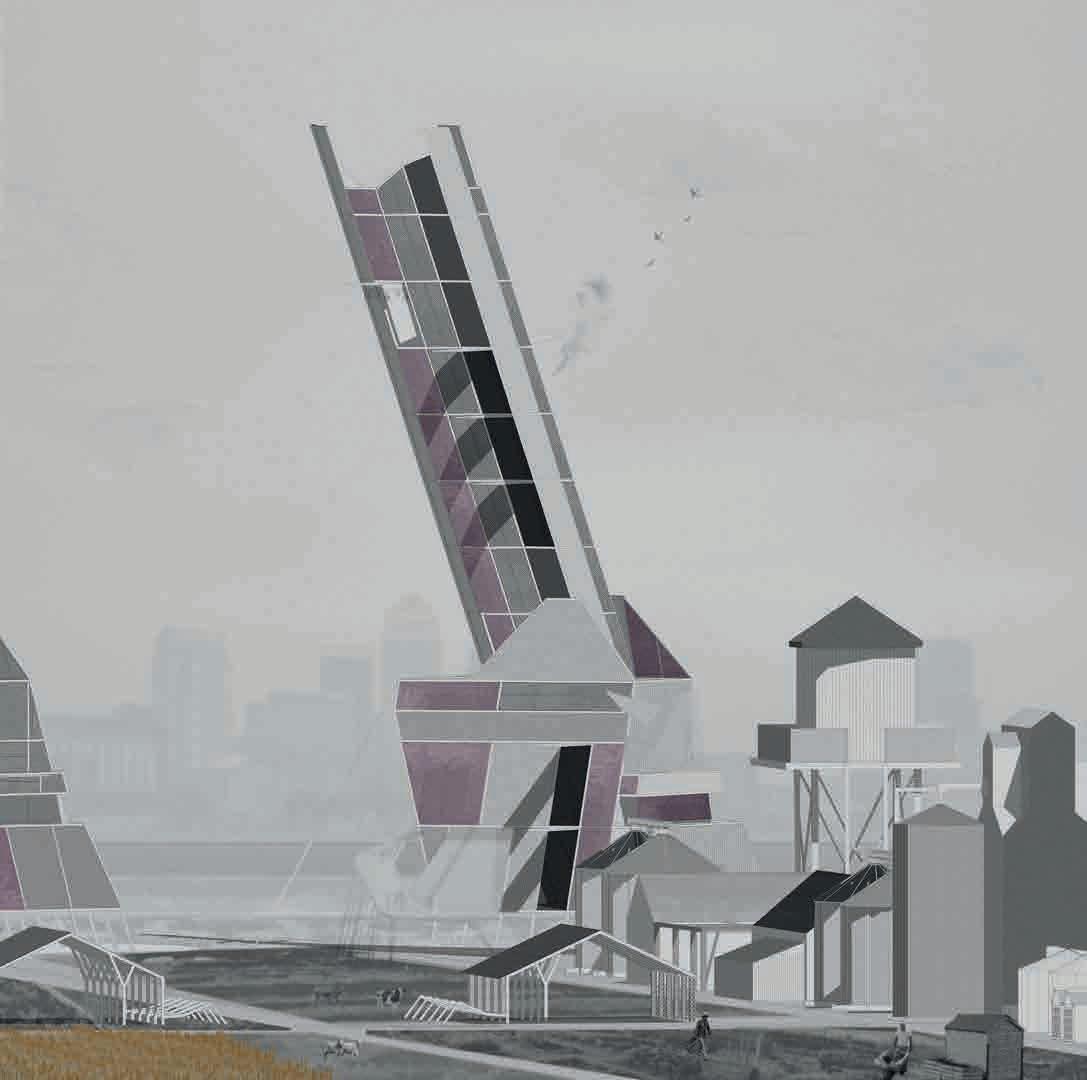
 Areebah Nagi: Activist Landscape
Areebah Nagi: Activist Landscape
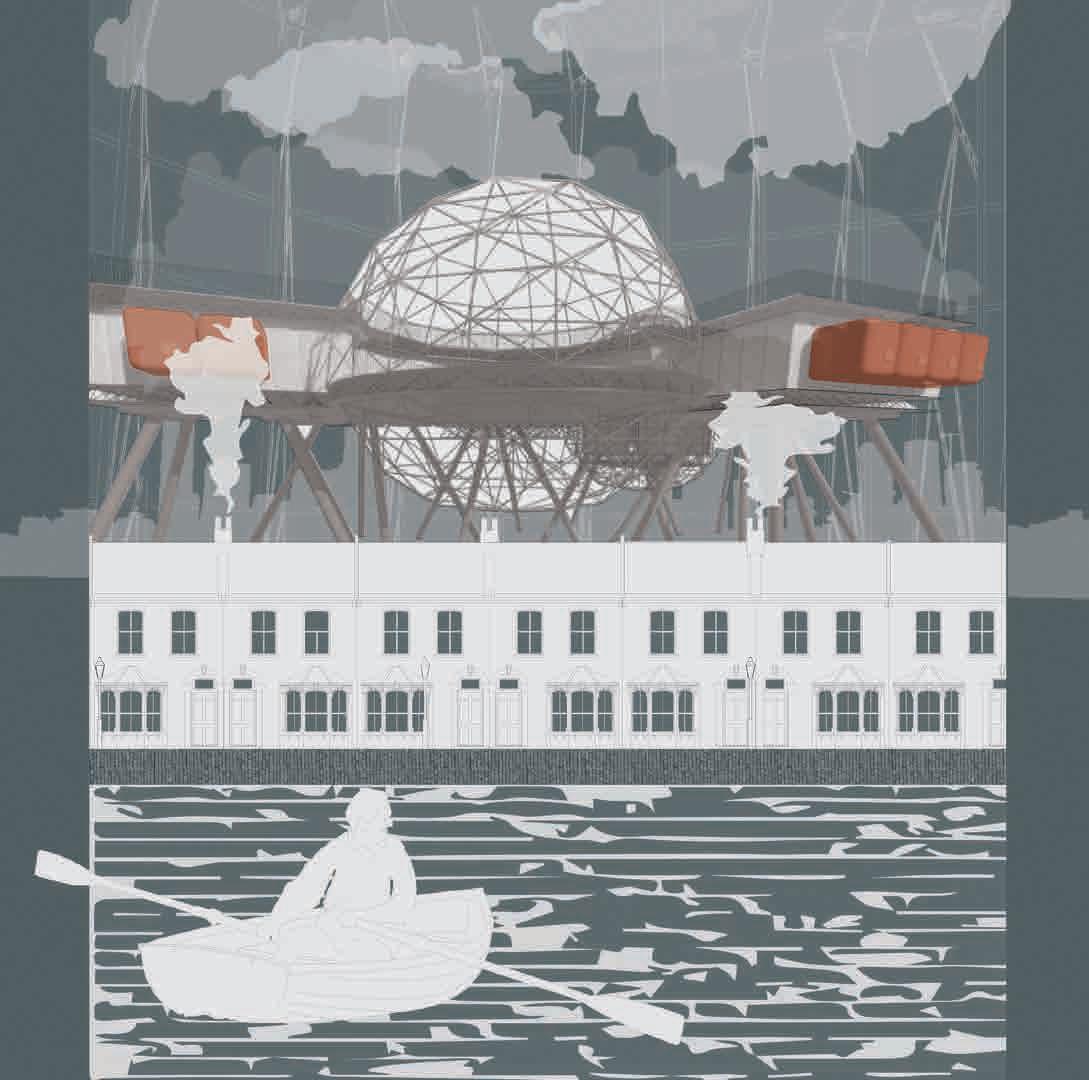

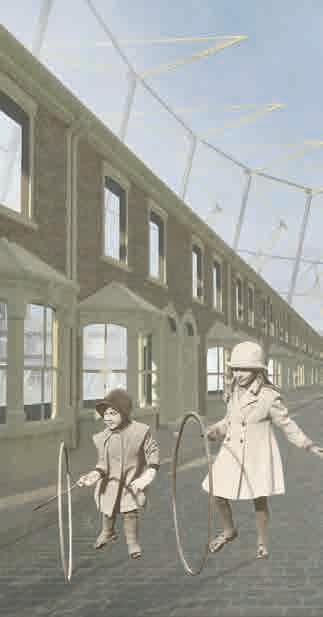
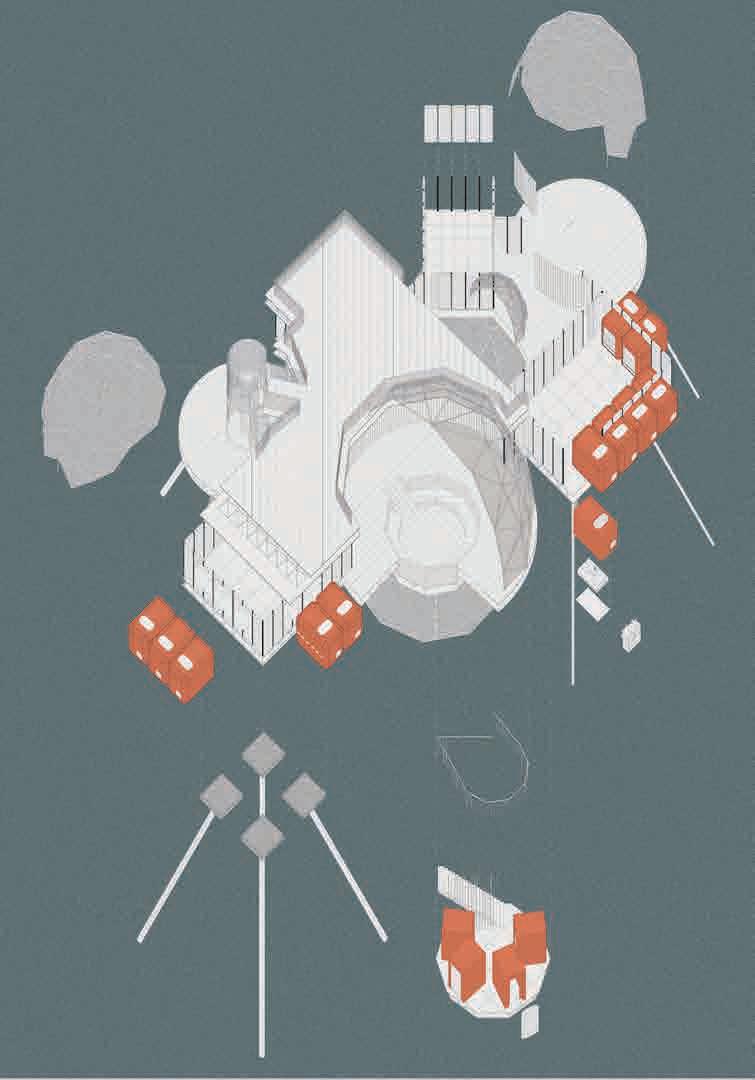 Rowan Isles: (top left) Green and Pleasant Land; (bottom left) “Model” Village; (right) Remember the Future?
Eric Guibert & Christopher Daniel
Rowan Isles: (top left) Green and Pleasant Land; (bottom left) “Model” Village; (right) Remember the Future?
Eric Guibert & Christopher Daniel
Eric Guibert is a gardener architect and teacher. Through his built and grown architectural practice, he researches ways of co-creating regenerative architectures with ecosystems and species that nurture and express their emergence. This Architectural Animism investigates more equal relationships between humans and their habitats.
Christopher Daniel is an architect and experience designer with systemic sensibilities and a background in designing theatres and places for performance. He is director of Polysemic and London organiser for the Long Now Foundation.
Students: Mahmudul Ahsan, Melody Akanji, Merla Elakkad, Danielle Elefante, Sana Esmat, Gabrielle Ferreira Silva, Diego Gallardo, Benjamin Grafham, Emily Guacho Espinosa, Malak Halibi, Luke Harvey, Jameelah Hussain,
Eunseo Lee, Caroline Moisa, Vanessa Muamba, Raiyan Rizwan, Linda Salihu, Dawoud Sohail, Shah-Ree Tasaddiq, Rebecca Thompson
IN OUR THIRD YEAR of investigations into designing regenerative architectures equally for otherthan-humans and humans, we have been speculating on institutions that will give a voice to ecosystems and species in our processes of democracy and governance in 2030 and beyond. The sites are located in the dense power centre of Whitehall in London. Many projects form an interface between ecological data monitoring and human deliberations. Some extend the Houses of Parliament with a house of living beings and systems using spiritual rituals where feedback responses are embodied in AI-powered animist robots, or de-centre humans in a metaverse hosted in an ecological data centre.
Others have redesigned the intellectual and operational structure of the Civil Service to reflect systemic approaches to society, creating Departments of Regenerative Agriculture, Ecological Transition, Regenerative Economy, and a Ministry of Half Earth Socialism. A few nudge nations towards sustainable behaviour through the dissemination of an ecological anarchism, or a Ministry of the Future, through combined lobbying and direct action.
As in previous years, the typologies aim to provide habitats for wildlife. Unsurprisingly, the ecosystems integrated in the schemes have shrunk in this dense urban context; nature connectivity and biodiversity net gain are achieved through thinner wildlife corridors and stepping stones that connect parks and the Thames. The strategies de-pave some of the existing hard surfaces, add green and brown roofs, create landscaped courtyards within – or green canyons between – buildings, or diversify river ecosystems with various amphibious habitats.
Our focus on circularity has evolved into ad hoc architectures, bricolaged from urban waste mined from demolition sites, re-using entire existing buildings or crafted from the clay extracted when digging large basements.
These diverse ecological architectures give a voice to other-than-humans at multiple scales, through the international and/or national remit of the briefs in Whitehall, on site with massing and landscapes, and within their building envelopes.
Guest Critics:
Edmund Alcock (KSR) , Pereen d’Avoine (Russian for Fish) , Keb Garavito (Pilbrow and Partners Architects) , Hwei Fan Liang (ACAN) , Guy Mannes-Abbott, Mette Pedersen (Kraaijvanger Architects) , Caspar Rodgers (alma-nac) , Kacper Sehnke (Falconer Chester Hall Architects) , Finola Simpson (Gollifer Langston Architects) , Lourenço Viveiros (Pilbrow and Partners Architects)



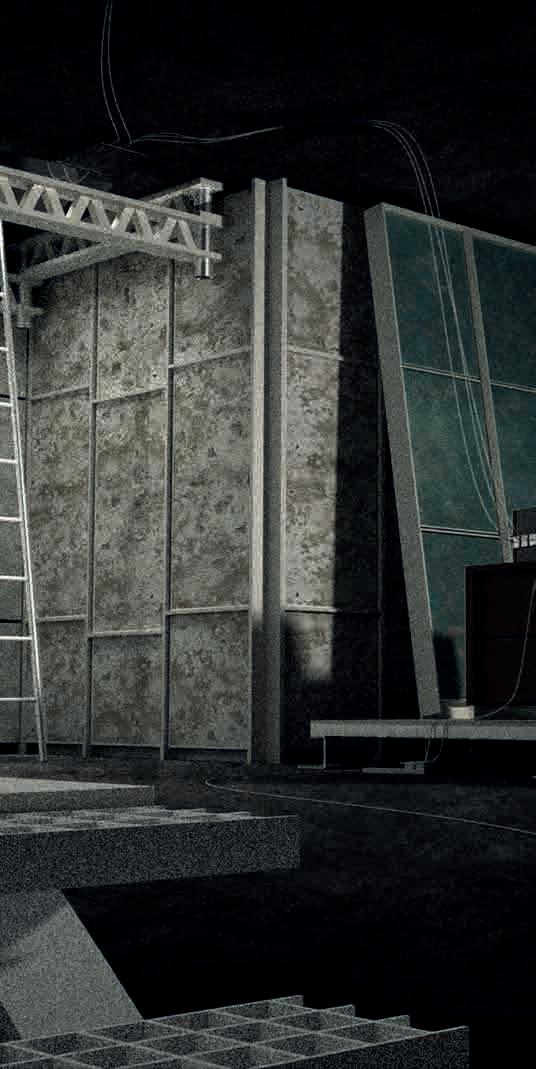
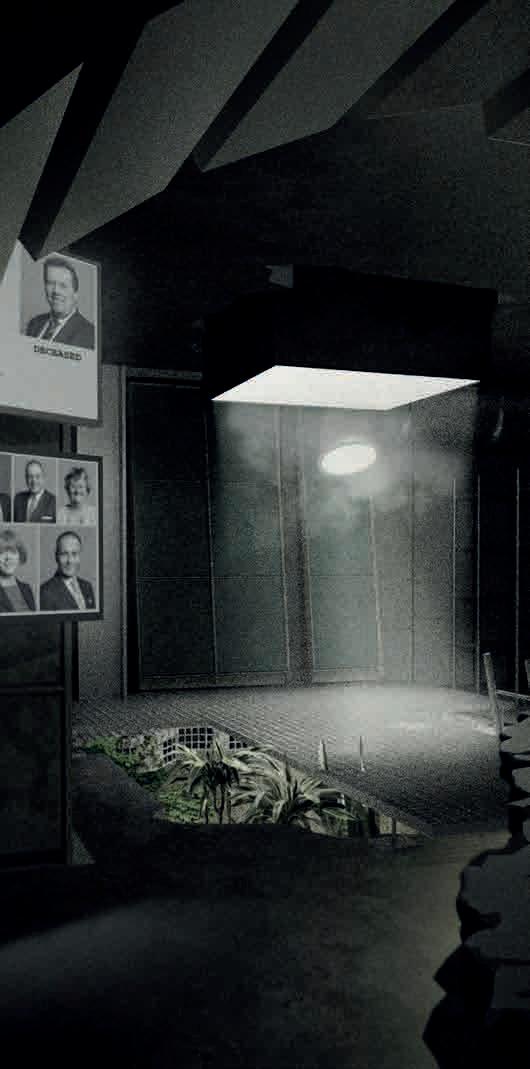 Ben Grafham: The Unseen Labyrinth (‘There’s something in the walls’) – The Ministry of the Future
Ben Grafham: The Unseen Labyrinth (‘There’s something in the walls’) – The Ministry of the Future
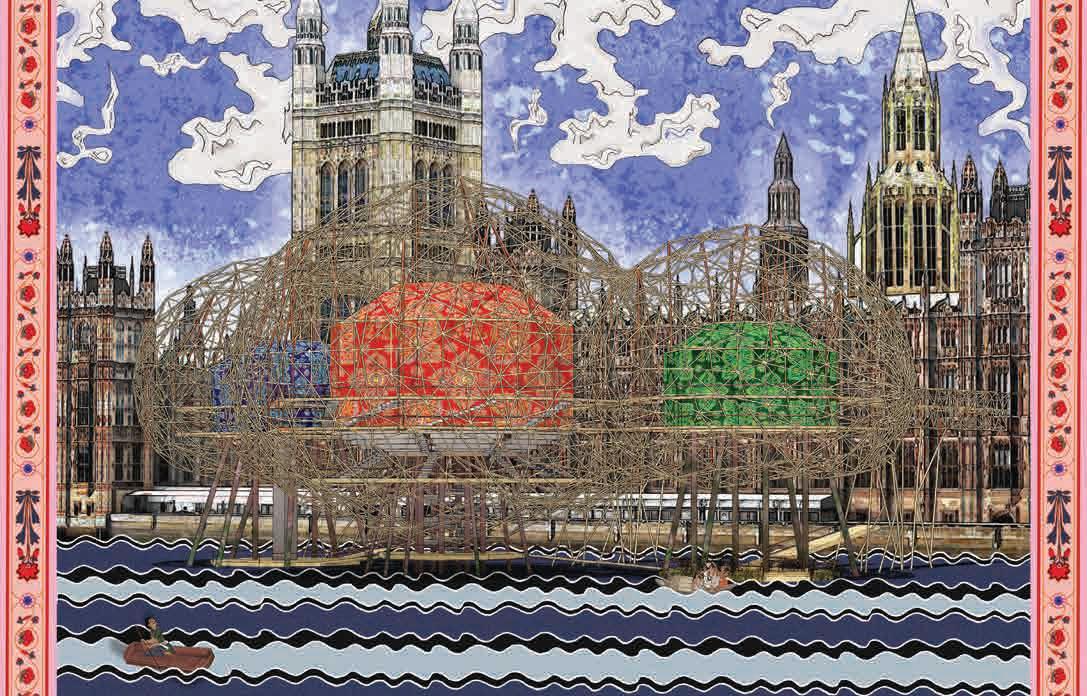

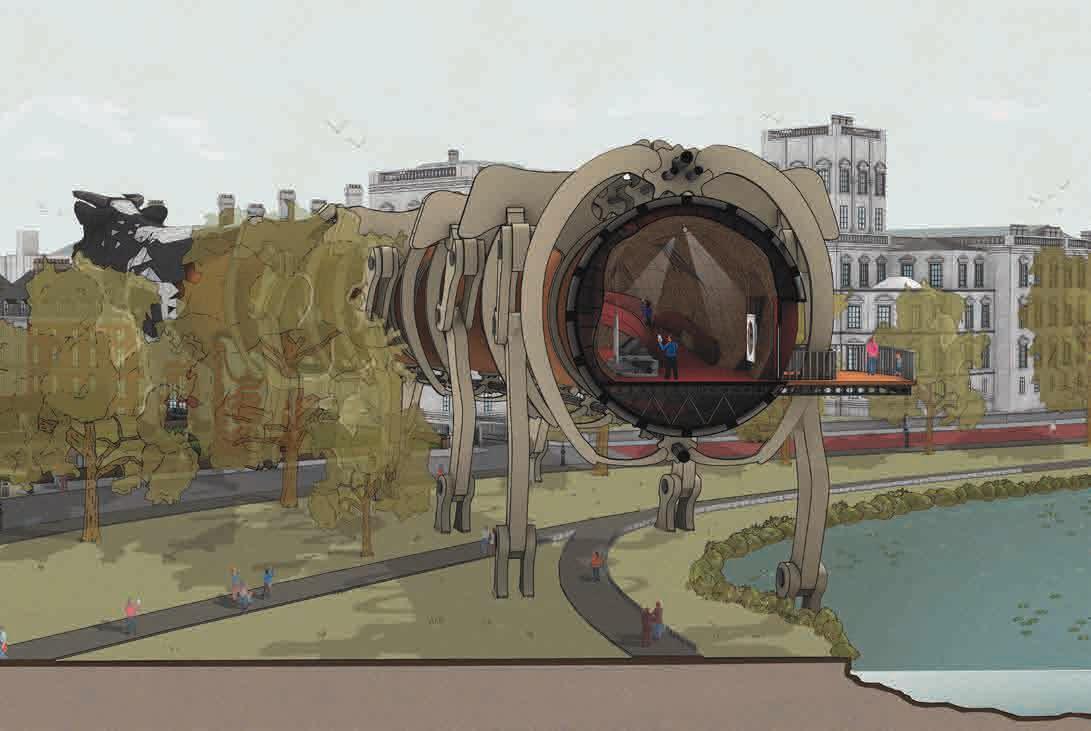
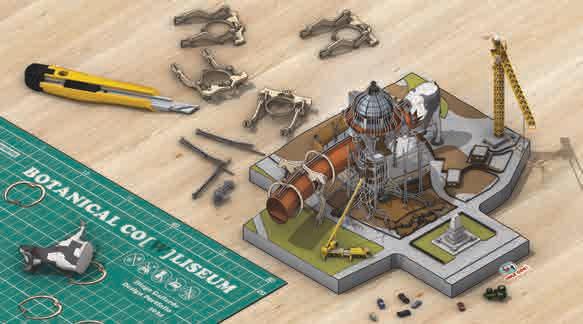
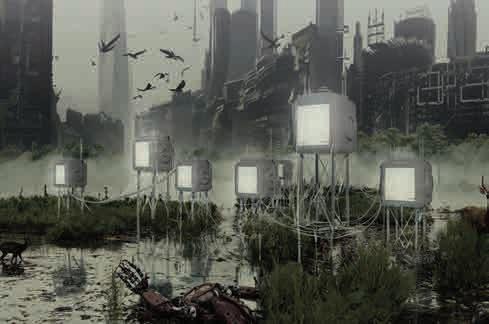 (top &bottom left) Diego Gallardo: Botanical Co[w]liseum – Sectional perspective & capriccio; (bottom right) Dawoud Sohail: D.E.I.S.S (Directorate of Ecological Intervention & Synergised Systems)
(top &bottom left) Diego Gallardo: Botanical Co[w]liseum – Sectional perspective & capriccio; (bottom right) Dawoud Sohail: D.E.I.S.S (Directorate of Ecological Intervention & Synergised Systems)
Constance Lau is an architect and teaches undergraduate to doctorate level at Westminster and the National University of Singapore (NUS).
Using techniques of montage and notions of dialectical allegory, she explores her research interests in multiple interpretations and narratives. Narrative as an ongoing dialogue in architectural design is further articulated through publications, in particular Dialogical Designs (2016).
Stephen Harty is a practicing architect and director of Harty and Harty, an agency that specialises in arts sector projects including galleries and artists’ studios. He studied at The Mackintosh School of Architecture, Glasgow School of Art, The Bartlett and the AA.
Students: Tala Alomar, Joud Banna, Alejandra Bustamante Guerra, Nathan Cheung, Sidorela Draga, Kieran Edgecock, Kristiana Gulbe, Husni Hussein, Sedef Karayel, Breno Lourenco, Maisie Paterson,
THE CONTRIBUTIONS OF the creative user to design discussions and the idea of a ‘questioning and incomplete’ approach is fundamental to the process-driven methodology of this studio. Students are encouraged to assume authorship and shape the reading and outcome of the design brief. Referencing readings of Walter Benjamin and Aldo Rossi, notions of historiography underpin techniques to research, construct and organise seemingly random fragments of material. Discussions of dialectical history maintain that the acquisition of knowledge is neither linear nor seamless, and the ensuing experiences in the City as an Asynchronous Archive are not meant to be singular and continuous but fragmented and juxtaposed.
Authorship through personal interpretations of archival material and the ensuing dialogues will establish the basis of design proposals that depict asynchronous archives as both material and experiential. Assumptions of architecture as a static and complete entity are questioned through the processes of archival research. Architectural drawings as historical markers and catalysts for transformation are employed to interpret buildings and spatially reinterpret research material. The site of Somerset House formed part of design discussions, with drawings being used as a means to mediate and reinterpret research and design processes through issues of context, site and site-
Guest Critics:
To team alumni: Neophytos Christou, Irgel Enkhsaikhan, Silvia Galofaro, Jan Macbean and Nada Maktari. Your time with the studio is much appreciated. And to Paolo Zaide for all the supportive impromptu guest appearances.
Maciej Przasnyski, Rania Saidi, Leonardo Silva Ritter, Alexandra Sturza, Mai Tian, Changsoo Yoo, Lal Yoruk
specificity. The new narratives serve to confront, place and integrate chronological shifts that initiate multiple interpretations. Consequently, events and knowledge depicted in the drawings that would otherwise be consigned to memory or totally forgotten are retold and given new readings and meanings that are relevant to the present context and site.
The recording and recounting of history are not linear processes. All views expressed are interpretations of selected research material. The proposed architecture presents alternative histories through new interpretations based on the underlying argument that ‘there is always a history of drawings, objects and buildings within and against which an architectural work can be seen’. This also includes the infinite opportunities for the work of architecture to be completed by the user through habitation and use. Authorship and the practice of archival research are further explored through issues of provenance and acquisition, conservation and preservation, control and presentation of the subject matter, as well as site-specificity and displacement. The work celebrates the asynchronous disjunctions between tactile experiences of a tangible site, and allegorical and historical narratives from archival material, which when juxtaposed conjure meaningful and individual experiences through active user participation.
Special Thanks:
To Giorgos Christofi, critic and assistant tutor. Thank you for your time, encouragement and dedication to the practice of design teaching.

Nathan Cheung: Montaging the Gaps of History through the Conservationists’ Walkway Gallery
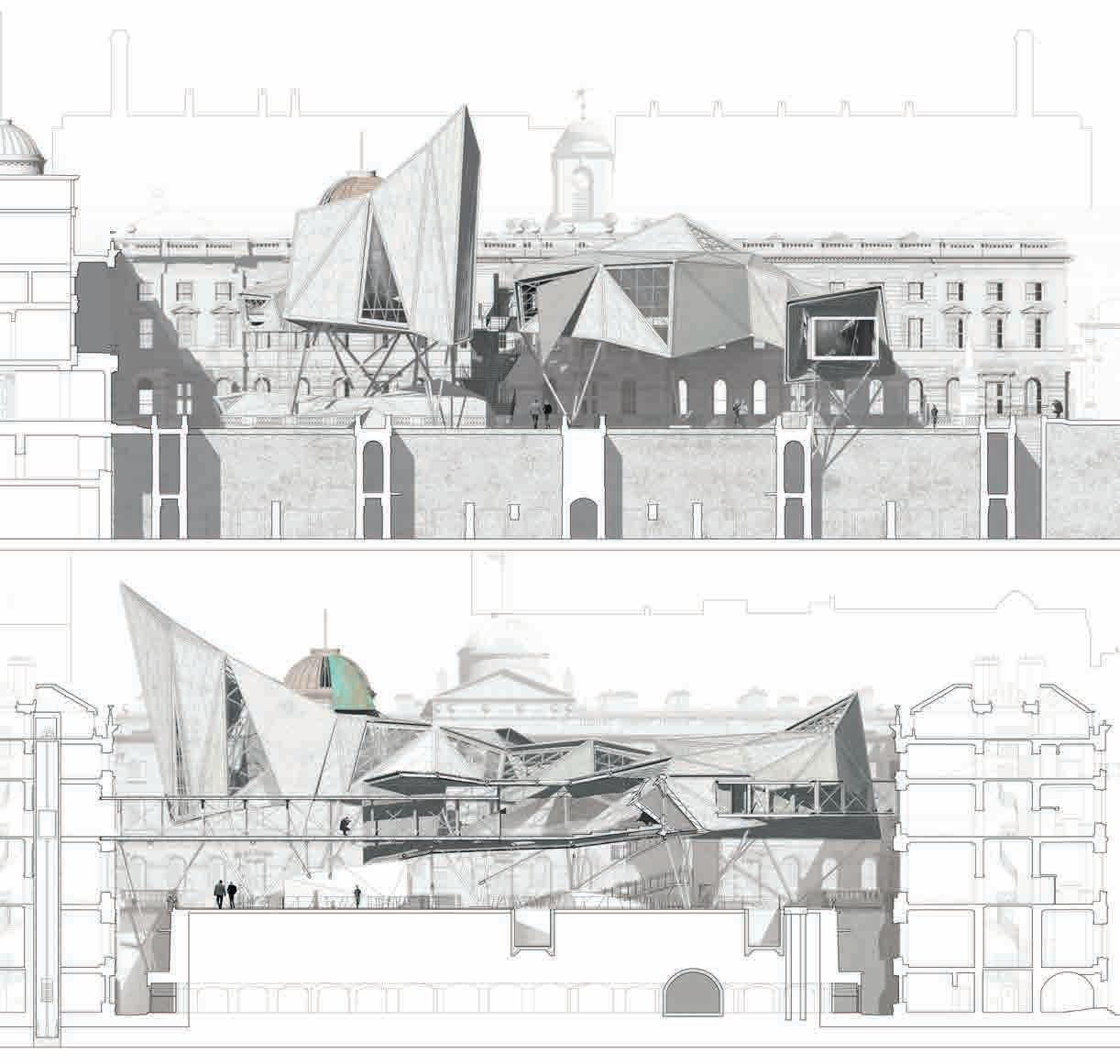
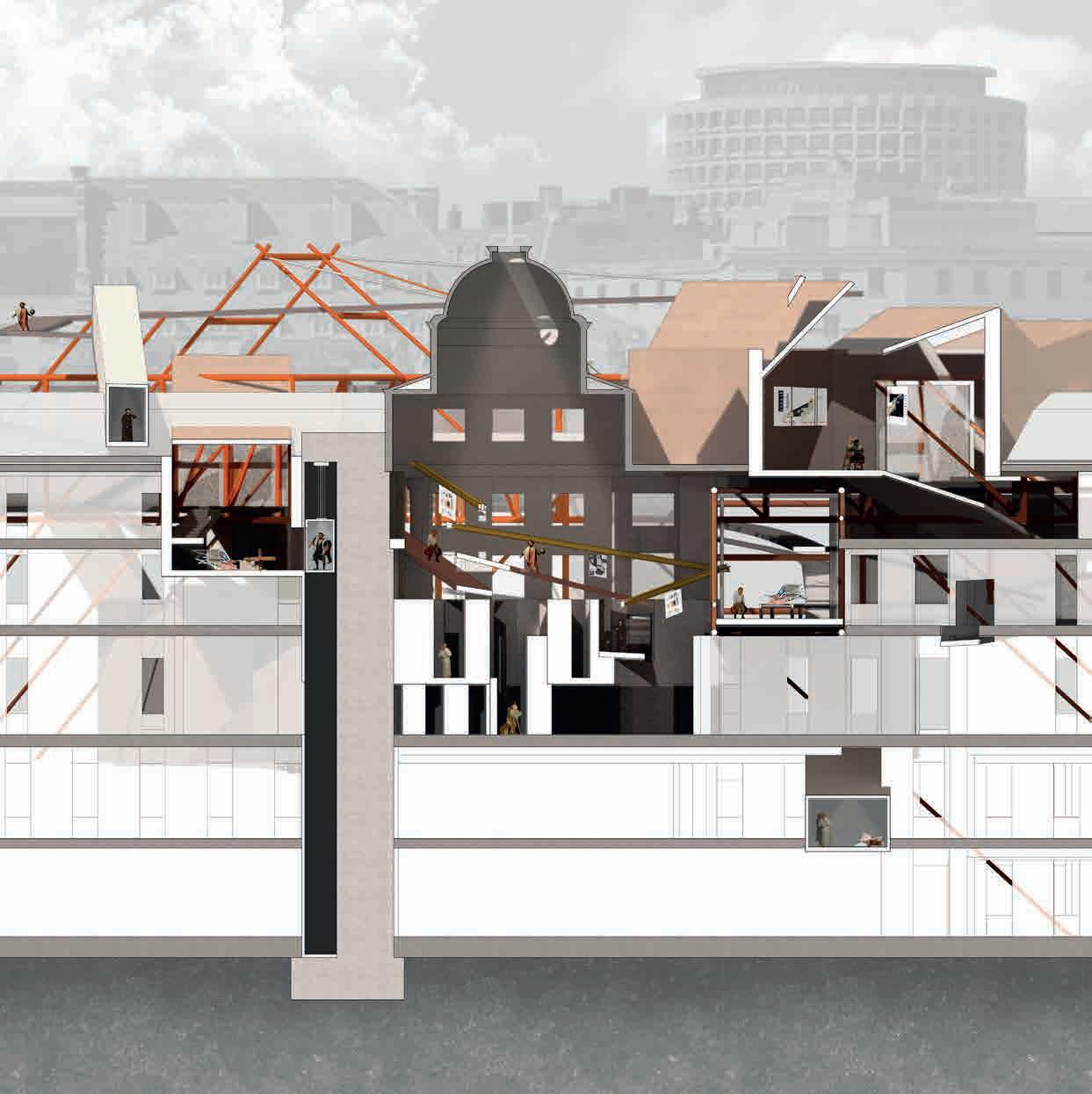
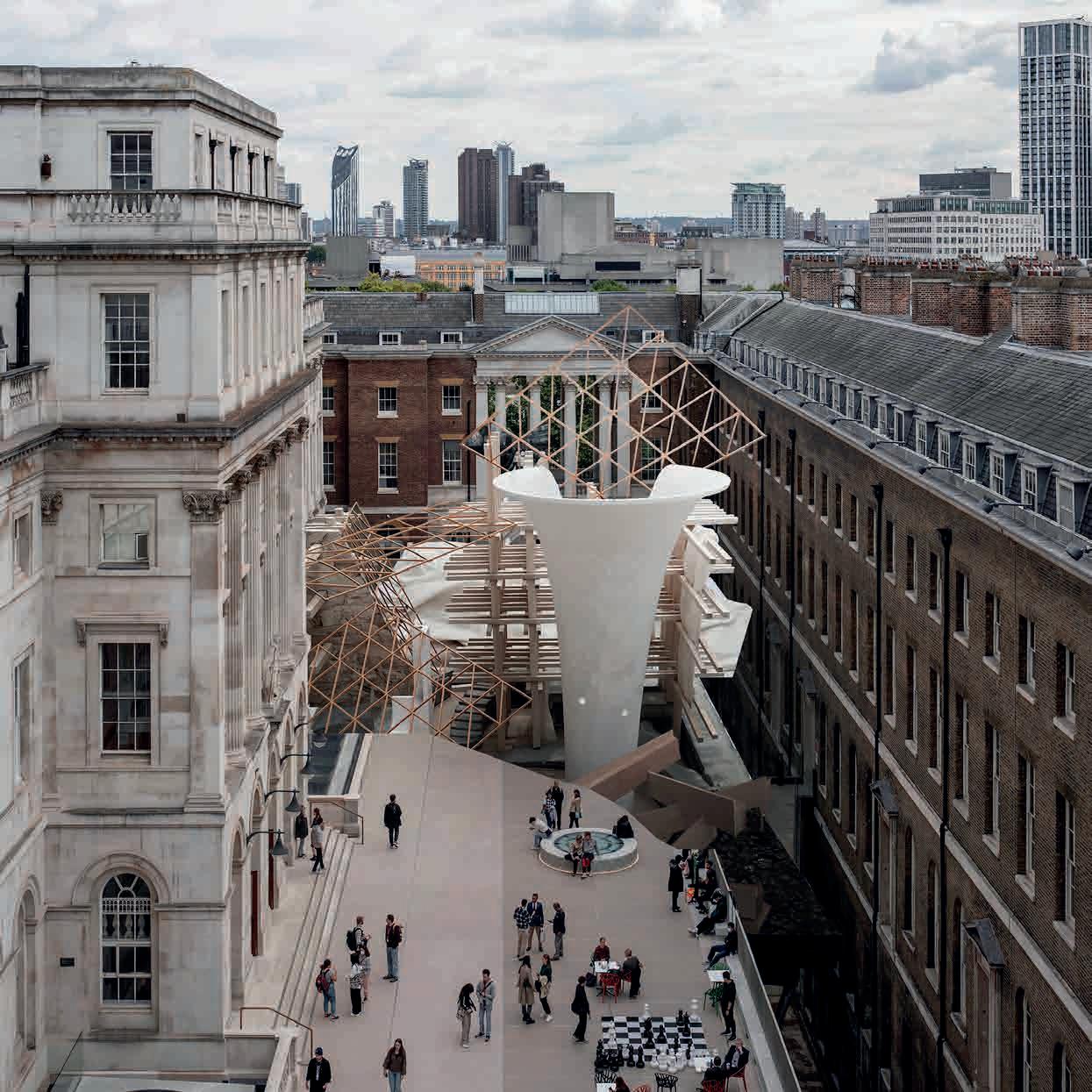 Changsoo Yoo: The Agora of Architectural ‘Amateurs’
Changsoo Yoo: The Agora of Architectural ‘Amateurs’
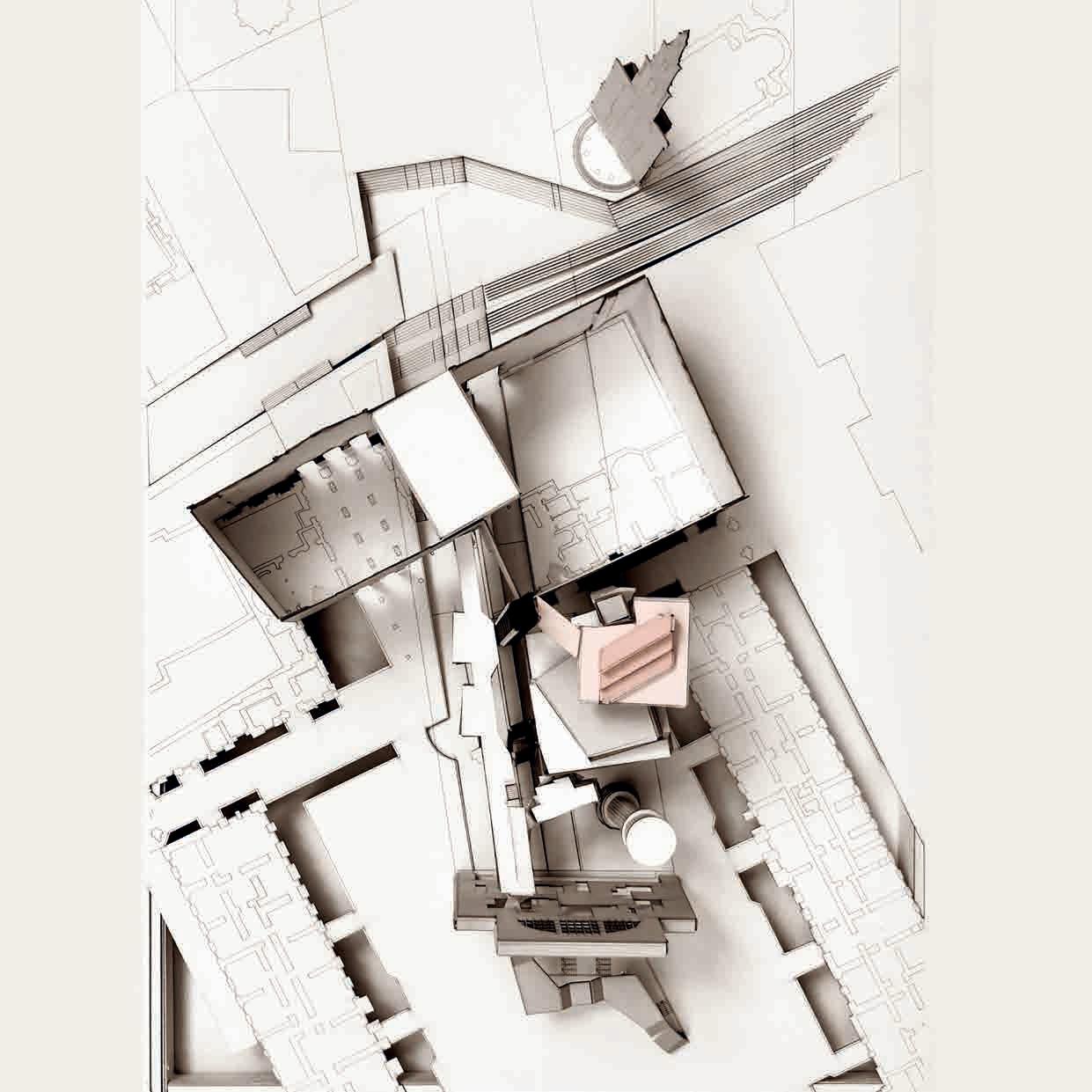 Maisie Paterson: Notions of Fragmenting Landscapes of Education
Maisie Paterson: Notions of Fragmenting Landscapes of Education
 Breno Lourenco: Unveiling Stories of Antiquarianism through Contemporary Ideas of Ruins at Somerset House
Breno Lourenco: Unveiling Stories of Antiquarianism through Contemporary Ideas of Ruins at Somerset House
Paolo Zaide is an architect, academic and curator, and Course Leader for BA Architecture at the University of Westminster. Tom Budd is an architect and visualiser based in London, specialising in the production of visualisations that look beyond the ‘photo real’ and strive to capture the feelings and atmospheric qualities an unbuilt space could embody.
Students: Fatima Arif, Mikah Cassidy, Oscar Chainey, Olga Christodoulidou, Marta Fernandes Contente, Ivan da Costa, Ray YuRui Hung, Nicole Nsubuga, Yuan Padilla, Francisco Xaavier Padilla Fierro,
Lee Pasco, Daniel Poshtovenko, Pietro Sacchelli, Eric Turner, Colin Walters, Fenn Wright, Ioana Zavoianu
ON 31 OCTOBER 1998 the first Amazon UK product was delivered to a John Wainwright on Cherry Hinton Road. Twenty years later, Tilbury became the home of the Amazon Fulfilment Centre, processing hundreds of thousands of products daily that are destined for London’s doorsteps. Driving from Tilbury, away from London, a dreamlike landscape unfolds; floating utopias that once were an ideal, that look alive, but turn out not to be real. We wonder, what were these places made for?
At the start of the year, studio DS(3)4 looked back to some of the historic aspirations for the wider Thames estuary to begin to imagine a ‘Dreamland’ beyond 2030. The 1930s Denton Plotlands reflected a desire for rural retreats and a connection to the natural landscape. Bata Town’s concept of ’welfare capitalism’ aimed to provide its workers with improved living conditions, social amenities and opportunities for personal dreams and desires, while the publicly owned and state-built 1960s
New Towns – Harlow and Basildon – were a radical combination of modernist planning and the Garden City tradition. And then there is Wallasea Island, a newly formed wetland habitat and artificial island made from material excavated during London’s Crossrail project. The coastline also offered a wealth of seaside towns that are gateways to marshlands, wildlife and the sickly sweet aroma and tacky sensation of candy floss stuck to the underside of your tongue.
In response to the merciless commercialisation of the human environment, DS(3)4 set out to explore the nature of architectural dreamscapes within societies and to construct an alternative ’Dreamland’ – a utopia for Tilbury and the Thames Estuary. Through a filmic lens, we considered the scenes that have temporally and spatially animated Tilbury, redrawing the backdrops of this coastline and reimagining scenarios to make this unique part of the UK a landmark destination.
Guest Critics:
Dimitris Argyros (Haptic Architects) , Chia-Yi Chou (Unknown Works) , George Christofi, Emma Colthurst, Cath Hassell (ech2o) , Chris Leung, Jan MacBean (Herzog de Meuron / ACME) , Sara Martinez Zamora, Will McLean, Matei Mitrache, Tom Parker, Jake Parkin, Emory Smith (SEAM Design) , Marci Song (SEAM Design) , Josh Stevenson Brown (Macreanor Lavington) , Harry Tindale (AOC) , Ron Tse (Carter Gregson Gray)
Special Thanks:
Bodhi Horton, Pablo Pimentel, Anthony Tai and Ron Tse for sharing their portfolios. Natalie Newey, Matthew Stewart, Constance Lau and students from DS(2) 2 and DS(3) 3 for a memorable trip to Rotterdam.
) Eric Turner: Automated Landscapes – A Luddite Fallacy

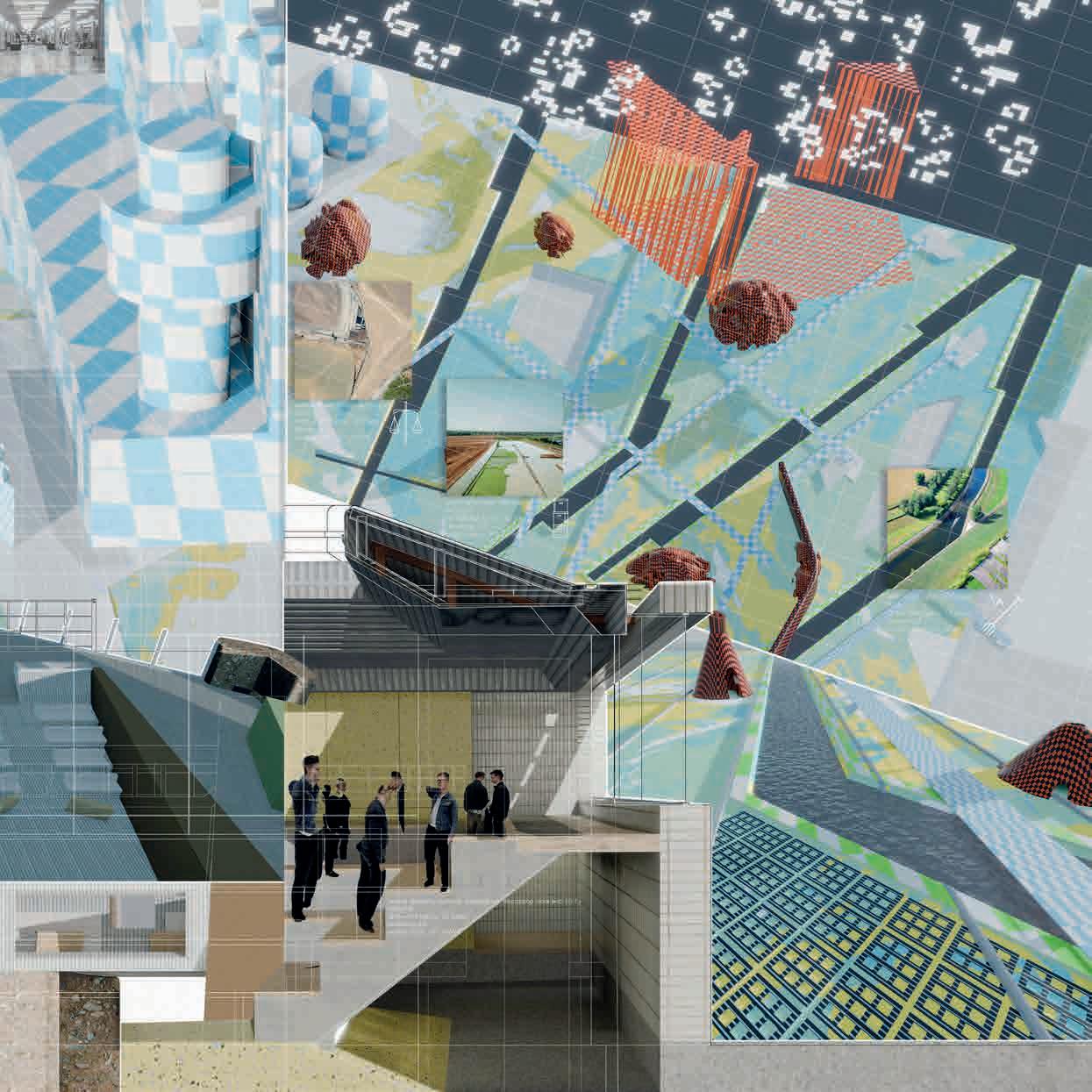



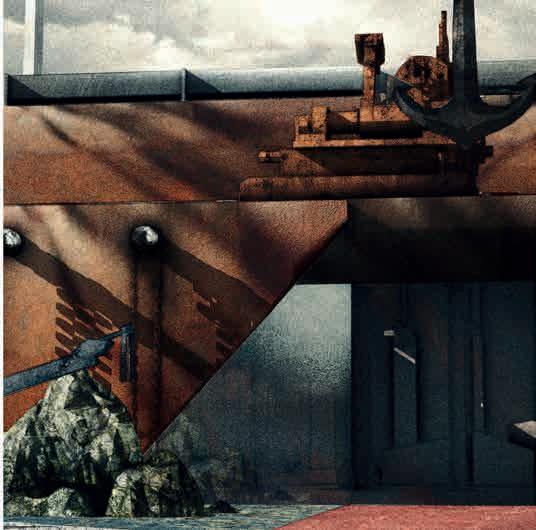
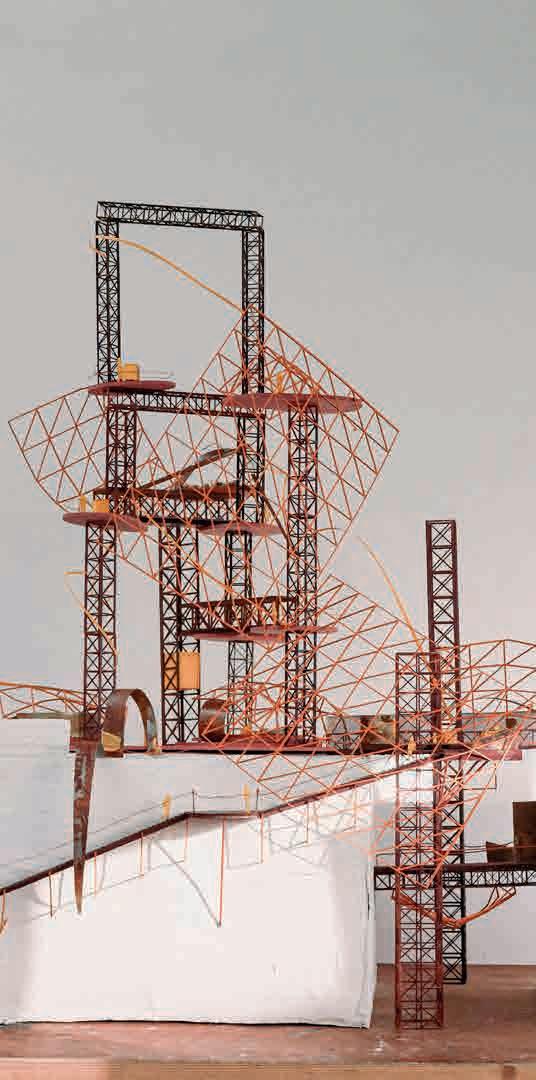

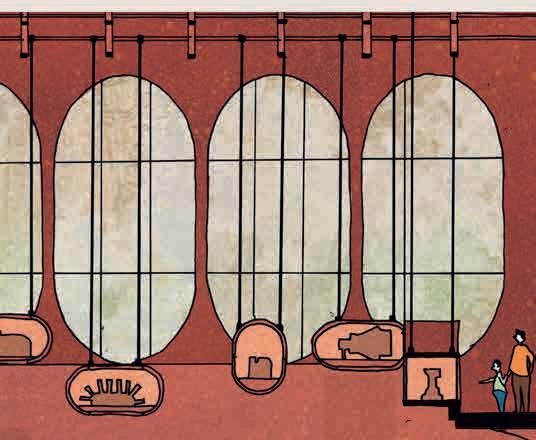 (left) Daniel Poshtovenko: Tilbrewery; (right) Ray Yu-Rui Hung: Windwater Moving Museum
(left) Daniel Poshtovenko: Tilbrewery; (right) Ray Yu-Rui Hung: Windwater Moving Museum
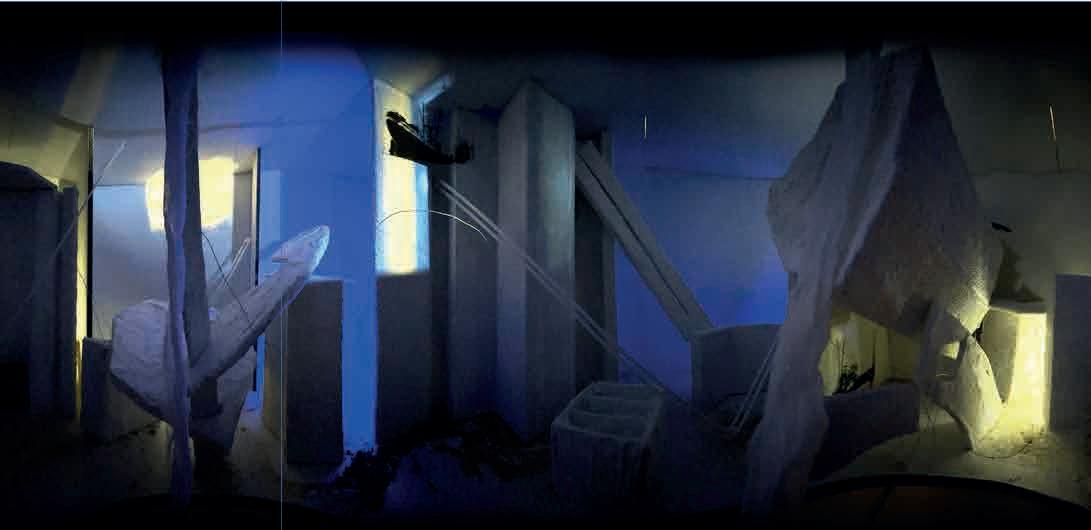
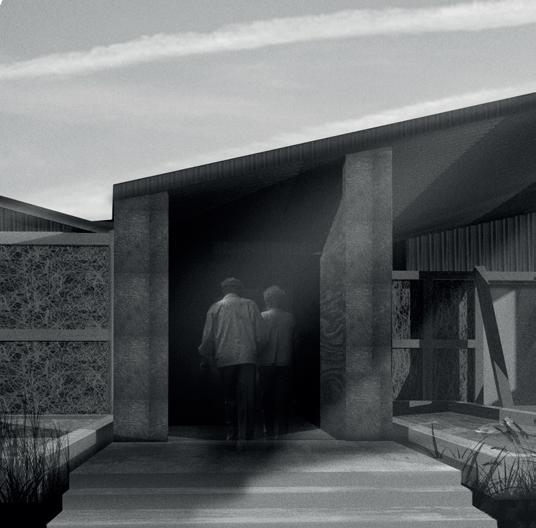
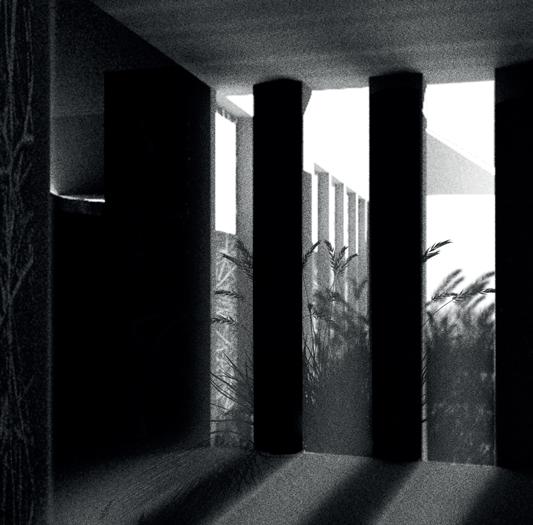
 Oscar Chainey: Tamesbury
Oscar Chainey: Tamesbury
Victoria Watson is Senior Lecturer. She is the director of Doctor Watson Architects who design and publish work about architecture.
Kirti Durelle is an architect and a PhD student in architectural history at The Bartlett, UCL, where he also teaches.
‘…Between 2023 and 2024 a number of young architects, without really knowing themselves, each worked on their living machine. And the astonishing thing is that independently of one another they set its clock at exactly the same hour and seven years later in Stevenage, their devices switched on and began to emit intoxicating messages, eventually leading to the total innervation of the town…’
THE STUDIO BELIEVES in the architectural project as a means to explore and make statements about the world we live in. In the context of the architecture school, the project doubles-up as a unique, engaging and effective means for teaching and learning how to ‘do’ architecture. In third year, the architectural design project is an opportunity to reflect on what you have learned so far and to demonstrate what you now can do.
This year DS(3)6 took the notion ‘living-machine’ as its working theme. The studio had no preconceptions about what living-machine might mean and it had no readymade models for making ideological statements about architecture, life and machine. Rather, it was expected
students would develop concepts about these ideas as they set their minds to thinking, exploring, imagining and testing their own intuitions and ideas around the theme. Setting our projects in Stevenage new town, we asked about the possibilities for developing the new town into the 2030s and beyond.
In Semester One we investigated and proposed new urban transport systems for the town. We were critical of Stevenage’s car-dependency and wanted to find alternative ways to cross-connect the various neighbourhoods to one another, and to the town’s centre and periphery. We made proposals to extend Stevenage’s mainline station, forming an interchange between national rail and the local transport system.
Based on our Semester One speculations, in Semester
Two each student identified a site and developed a design proposal for a post-2030 living-machine. As the design developed, the opportunities and constraints of site, programme, media and materiality were given due consideration and became demonstrably evident in the work produced.
Guest Critics:
Thom Brisco, Will McLean, Tom McLucas, Martin Sagar, Guy Sinclair, Sanna Wennberg
Special Thanks:
The VLR team at the WMG centre, Warwick University, Alessandro Toti for his lecture on Berlin, 1995.
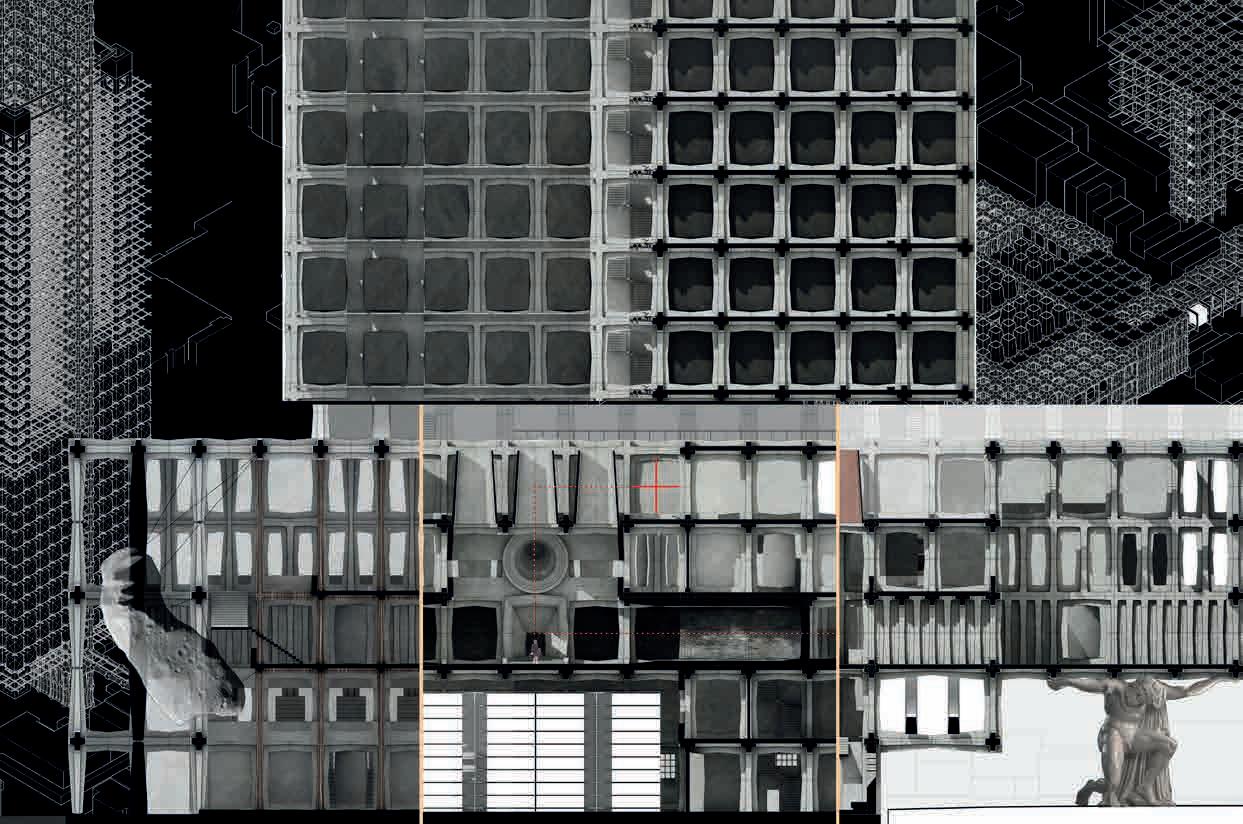


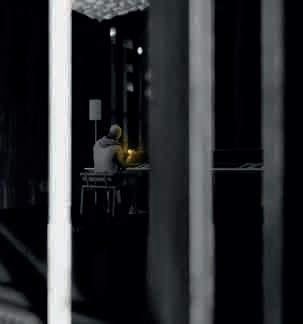


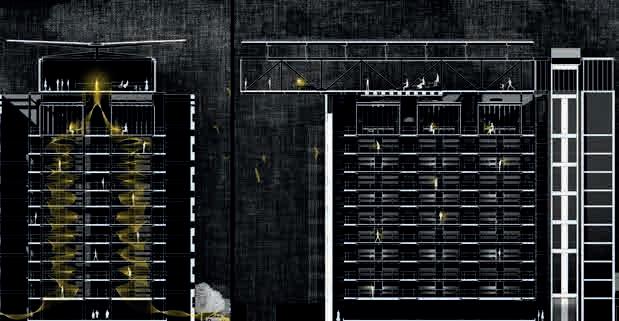

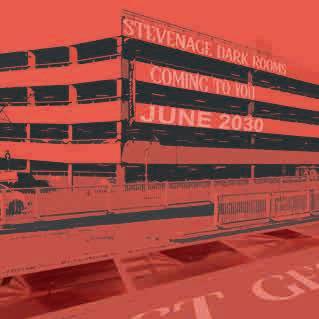

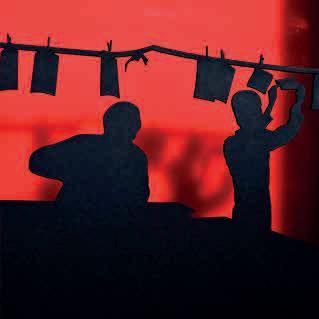
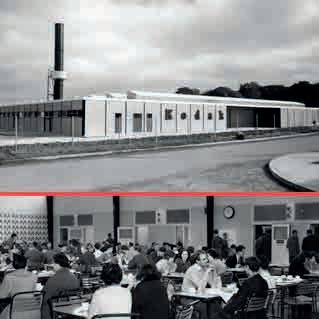

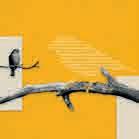








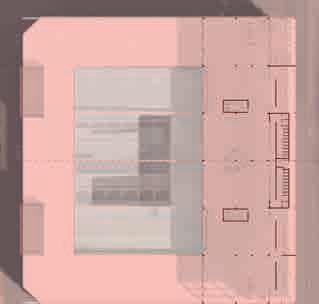


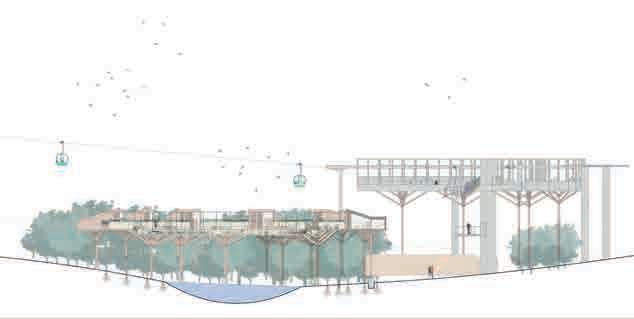

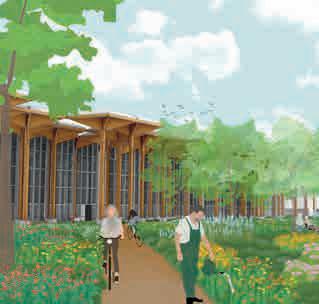
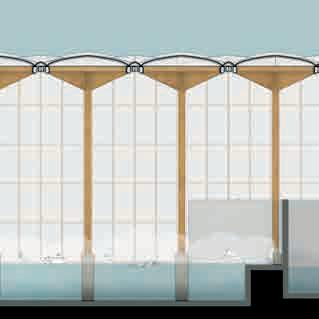
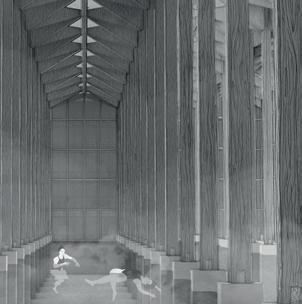

 (left) Emma Helvin: Sky Health; (right) Maria Jurado-Teran: Stevenage Baths
(left) Emma Helvin: Sky Health; (right) Maria Jurado-Teran: Stevenage Baths

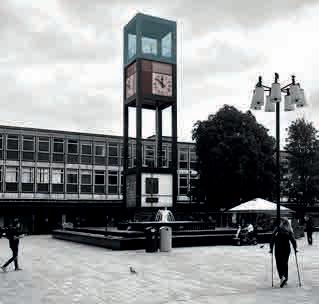





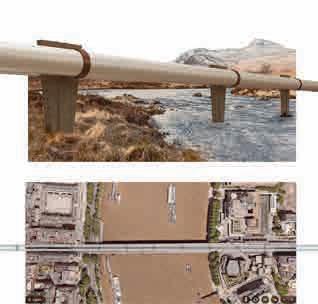
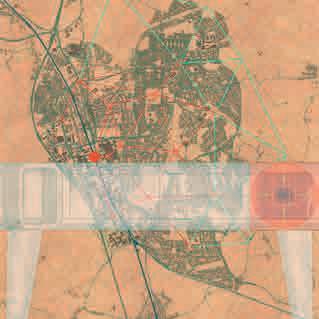
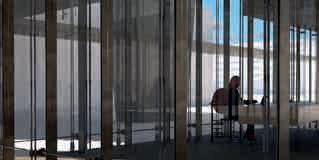





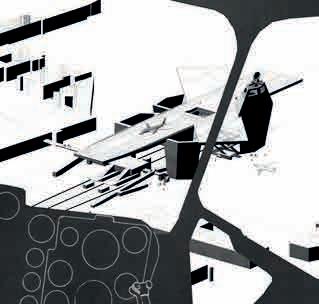

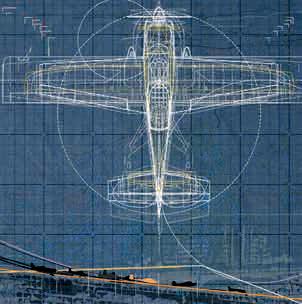

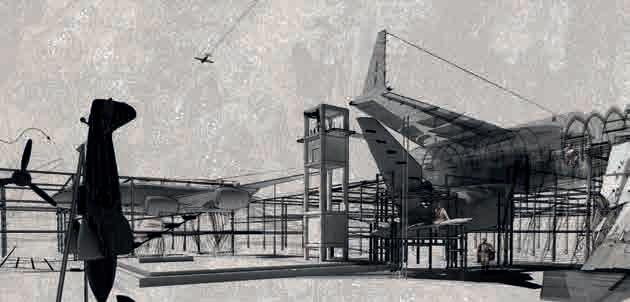
 Nabil Musa: Horizon: Skyport Aerocamp
John Zhang & David Porter
Nabil Musa: Horizon: Skyport Aerocamp
John Zhang & David Porter
John Zhang is an architect and academic. He runs Studio JZ, was previously an associate at award-winning practice DSDHA, and holds a PhD from the RCA on the topic of contemporary Chinese architecture.
David Porter is an architect, urbanist and educator. He was a partner of David Porter Neave Brown Architects. He was Professor of Architecture at the Central Academy of Fine Art, Beijing (2012-18) and Head of the Mackintosh School of Architecture (2000-11).
DS(3)7: Alone Together
Students: Mark Aoun, Nehla Abdul Majeed, Khadija Begum, Lilia Beha, Raqiya Cali, Victorino De Castro, Alex Gkavra, Maaria Khan, Vladimir Ovsyannikov, Nyah Pinto Martins, Selina Qureshi, Islam Saoud,
WHAT ARE THE poetics of habitation when we have to re-think the idea of dwelling in a future of increasingly isolated live/work patterns, smaller households, unaffordable cities, and severe climates? We believe there needs to be a radical re-imagining of how dwelling deals with these immanent changes. This is the question we considered this year in DS(3)7, where we use London and Beijing as our test beds to explore a new poetics of habitation which responds to rapid changes in property, labour, demographic and climatic conditions.
In Semester One we began by analysing a pair of exemplary and radically different housing precedents: one from London and the other from Beijing. We sought to understand how capital, patterns of work, social structures and the climate have shaped their urban disposition, tectonic forms, threshold conditions and material language. Through a process of copy, remixing and creation, we re-imagined these exemplars as
Jess Scotchmer, Lakshmi Alekhya Seeram, Denis Szczepanczyk, Andrei Raoul Terhes, Katerina Zhelyaskova
Guest Critics:
Professor Che Fei (BIFT) , Haoyue Guo (University of Manchester) , Jayden Lau (Kengo Kuma) , Matt Lindsay (Hampshire County Council Architects) , Signe Pelne (IF_DO) , Yuen-Wah Williams
not-yet-finished structures, to which we then applied the 2030 predictions as radically new parameters against which further iteration, adaptation and mutation of these precedents must take place. The result? A pair of prototypical dwelling types evolved from exemplars but ready for the Brave New World.
Semester Two saw the prototypical ideas from Semester One consolidated, expanded and tested at Baitasi, Beijing. This low-rise high-density Hutong neighbourhood of courtyards and poor quality informal structures, is caught between a 12th century Tibetan Buddhist temple and Beijing’s first collective living high-rise social condenser from the 1950s. Working remotely in a different cultural context, and in collaboration with the Central Academy of Fine Arts in Beijing via digital platforms, the students developed an urban scale housing proposal with an innovative programme and novel tectonic approach which readies its Chinese inhabitants for 2030.
) Katerina Zhelyaskova
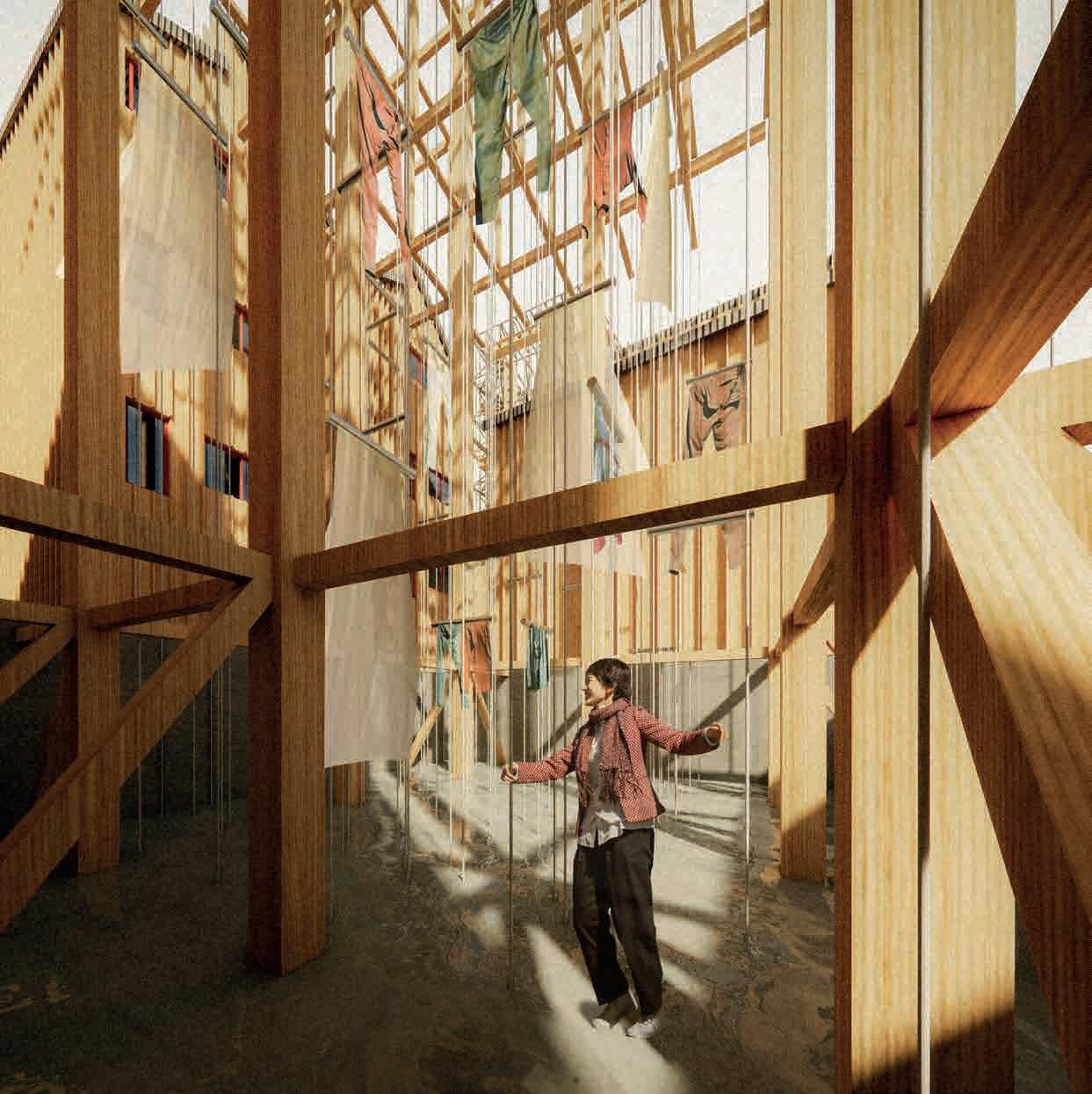

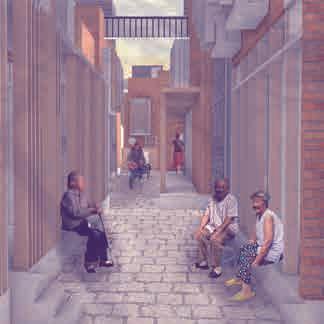

























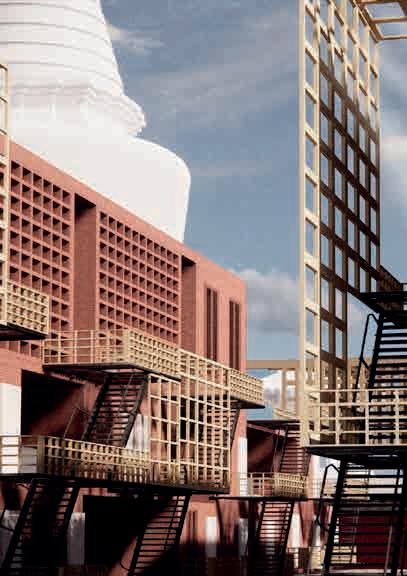
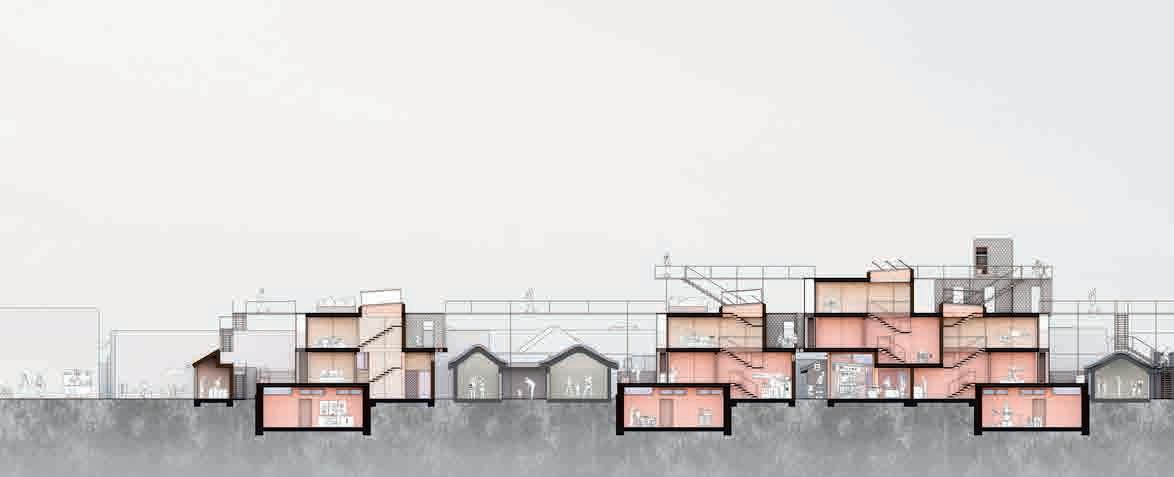

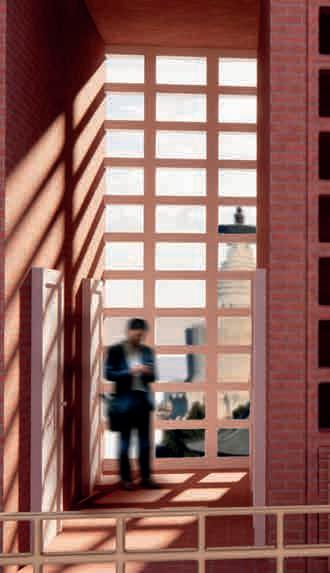
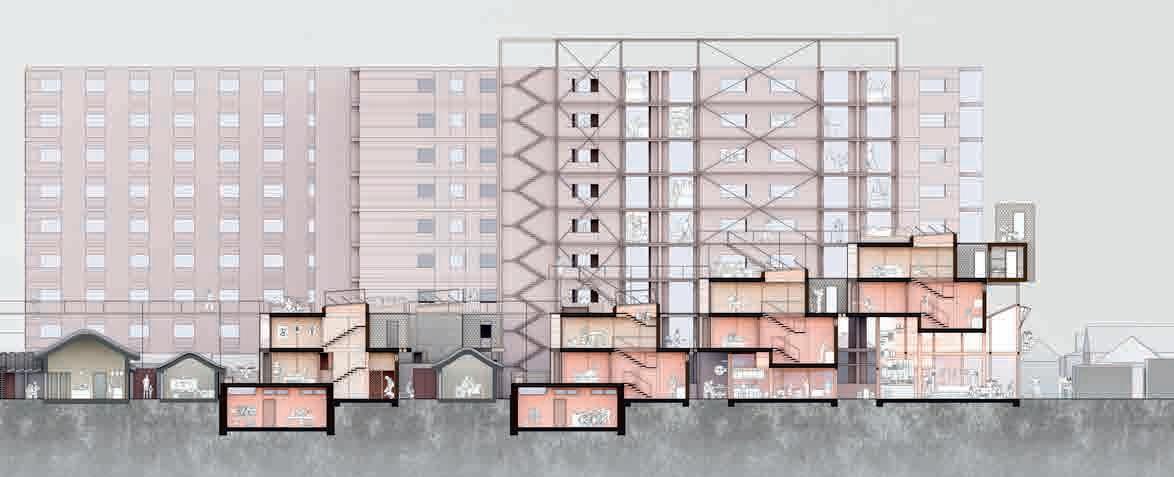 (top left) Mark Aoun ; (top right) Alekhya Seeram
(top left) Mark Aoun ; (top right) Alekhya Seeram


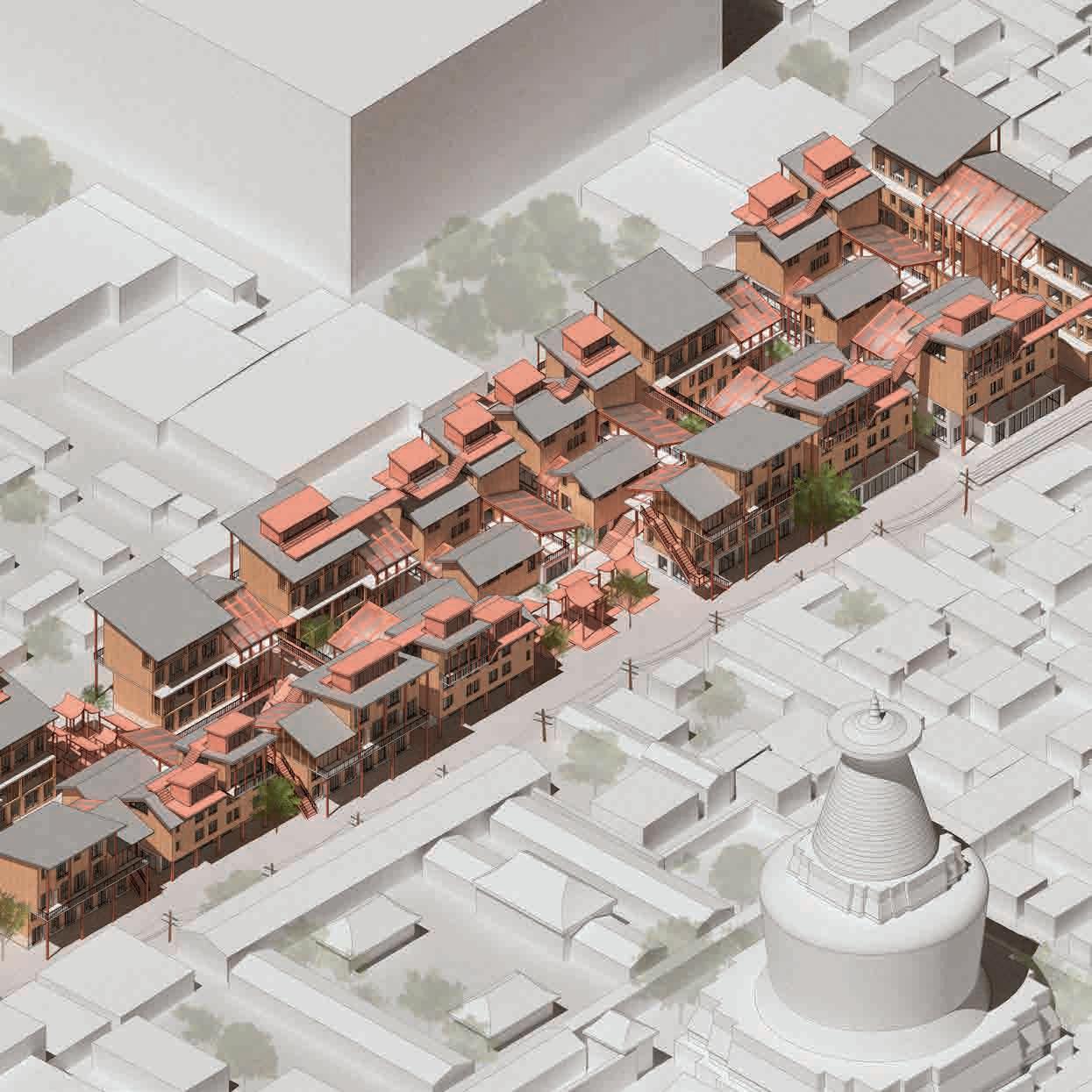
THE MASTER OF ARCHITECTURE (MArch) has always been a forward-looking course; embracing emerging technologies and addressing the most pressing contemporary issues. Through the design studios, we pride ourselves on offering a diverse and challenging range of design methodologies.
Our students today continue to capitalise on the highquality teaching, and excellent facilities that we offer, to win international awards and to find employment in some of the most prestigious architectural practices. Many have also established innovative and successful practices of their own and play an influential role in the architectural culture of London and beyond.
Last year’s winning combination of design studios continued this year. In addition, we also saw the return of DS11, now run by Dusan Decermic with Clare Carter, but continuing themes previously explored in this studio. Returning to the city of Naples,
they present a range of projects inspired by their engagement with the contemporary city.
Changes to the curriculum instigated in last year’s course review also came into effect this year with environmental issues and sustainable design integrated more explicitly into the fabric of every aspect of the course. And beyond the studio, Wilfred Achille, joint course leader of Westminster’s Part 3 course, took over directorship of the Strategic Report component of the MArch, bringing a new perspective on this vital element of the syllabus. The report builds on students’ work in the Design Studio and challenges them to address key professional, managerial and statutory frameworks with respect to their projects.
This year’s OPEN once again hosts an amazing collection of work representing the diversity and imagination of all the MArch studios. The success of this exhibition is testament to the dedication of the staff and the talent of the MArch students.
Richard Difford Course Leader
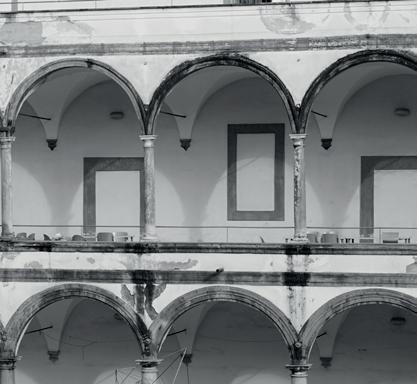


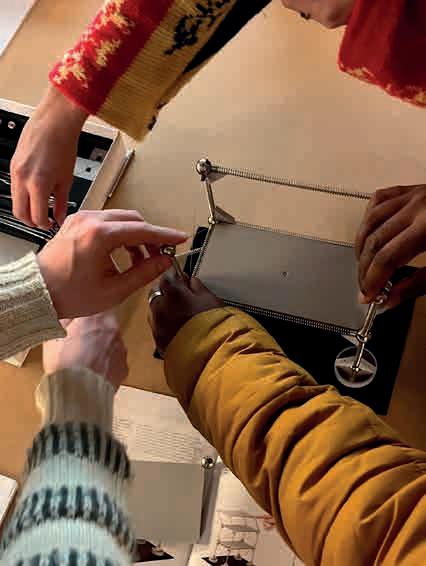


There is no knowledge without experience […] we have to feel it, don’t we?
Paul Shepheard, The Cultivated Wilderness, 1997
FIRST HAND EXPERIENCE has once again been central to the learning process in MArch. Pictured here: Some snapshots of DS11’s trip to Naples; Miriam Dall’Igna’s digital design group get ‘hands on’ engaging in a structural design workshop using the mola © structural simulation kit; DS20 get to work in the Growing Space at Cody Dock, which was designed by DS20 last year as part of their live design project; DS25 students visit the Scottish Parliament in Edinburgh and DS11 students make a detailed investigation of the grittier side of Naples.

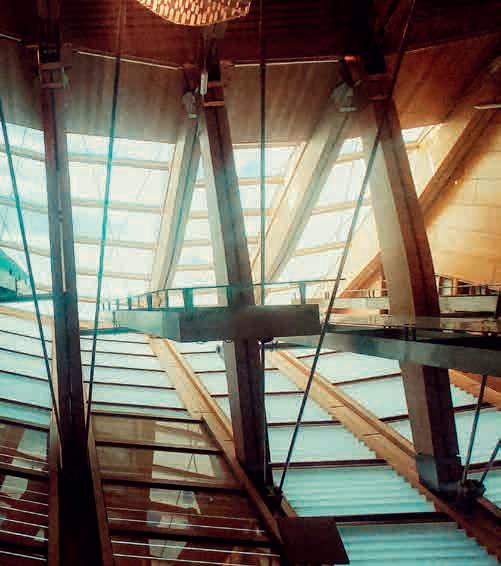

Toby Burgess is the director of Toby Burgess Design Ltd. He has previously been design tutor on the Architectural Association’s Design and Make Course and taught the Advanced Digital Design Master’s at London Metropolitan University, with a focus on the funding and delivery of live student projects, designed and fabricated using digital design tools.
Arthur Mamou-Mani is an architect, and director of the award-winning practice Mamou-Mani, specialising in a new kind of digitally designed and fabricated architecture. In 2020 the Architects’ Journal named Mamou-Mani one of its 100 ‘Disruptor’ practices. Alongside his architectural practice, Arthur founded the digital fabrication laboratory FabPub.
DS10: Eco-Parametric Architecture: Material-based rituals and economies
Yr1: Guy Carter, Alice Dean, Maximilian Higgs, Jiang-Yin Isabel Liu, Freya Wiltshire, Freya Woolley
Yr2: Matthew Collier, Rada Daleva, Brikena Dunisha, Sean Hamilton, William Kay, Wing Ting Vanessa Keung, Adam Primmer, Julian Raveendran, Ana-Maria
Falguni Thakkar, Tian Hong Kevin Wong, Ross Wilson

DS10’S FOCUS ON sustainability drives its exploration of innovative solutions across various forms. Emphasising circular design principles, such as Re-Use, Reduce, Recycle, and Repurpose, the studio aims to create realistic and efficient buildings contributing to a more sustainable society.
In Brief 01, students were tasked to study and experiment with the geometric, material and structural aspects of eco-pioneers like Buckminster Fuller and indigenous wisdom. Having creating their own novel bio-materials, backed by rigorous physical research and prototypes, students used AI and parametric tools to explore fusing their own and other bio-materials with mathematical geometry to create small sacred spaces with a focus on individual rituals in London.
Brief 02 delved into the relationship between Matter and Spirit, questioning how different materials
influence emotions and whether spaces can be designed to elevate the spirit. Students expanded on their Brief 01 creations and proposed site-specific spaces in London, transforming the city with uniting rituals for communities.
Utilising modular, autonomous building systems and emphasising closed-loop systems to minimise energy wastage, students renovated and adapted an existing structure into a bio-material based space for intentional communities. Living systems within buildings came to serve multiple purposes from renewable resources to environmental mediation, fostering economic stimulation and community engagement.
Students shared their work on the DS10 blog wewanttolearn.net contributing to the wider design community.


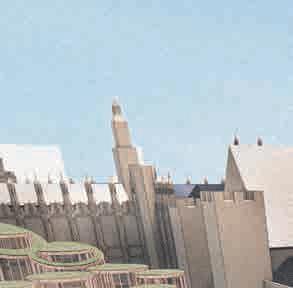

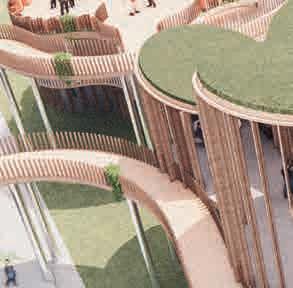
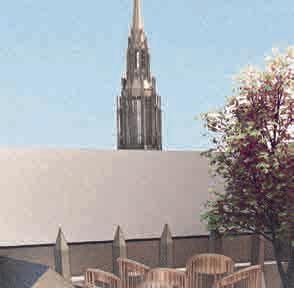

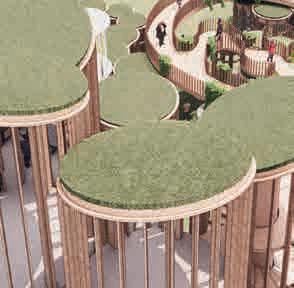



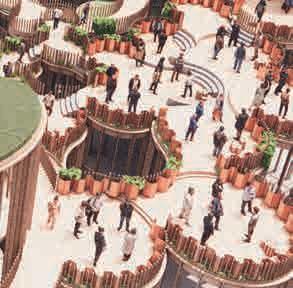


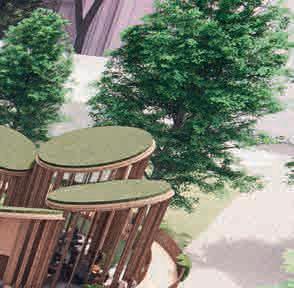
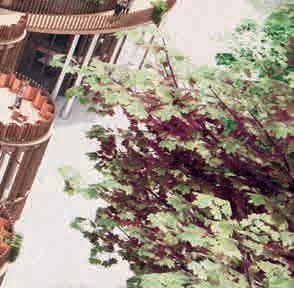

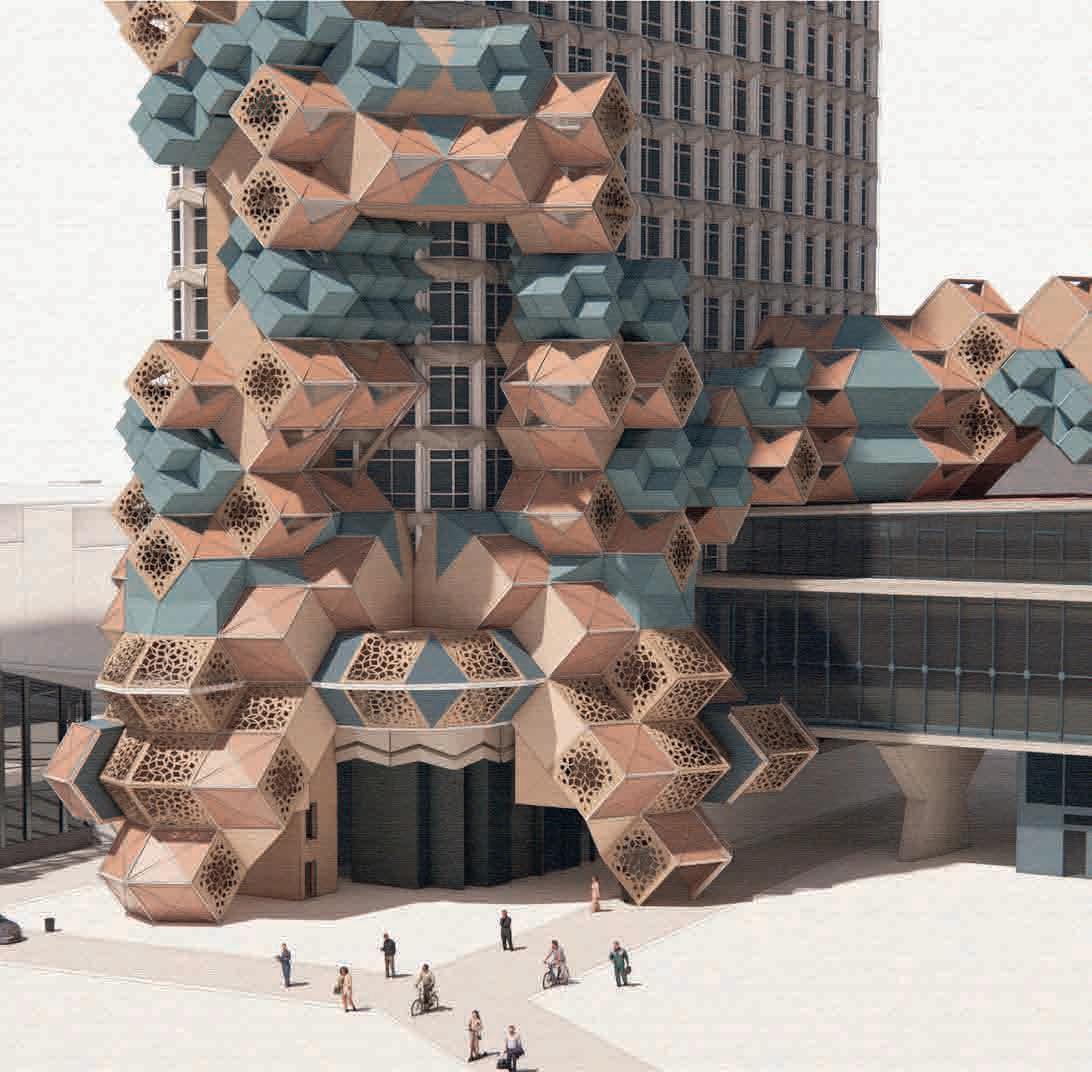
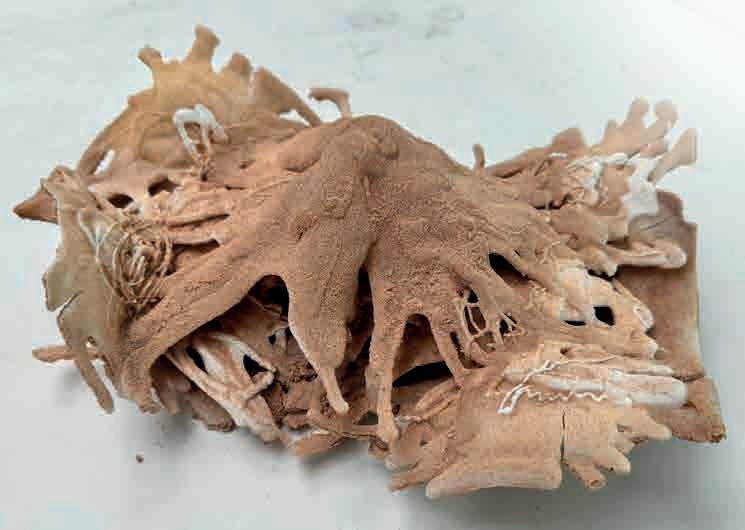
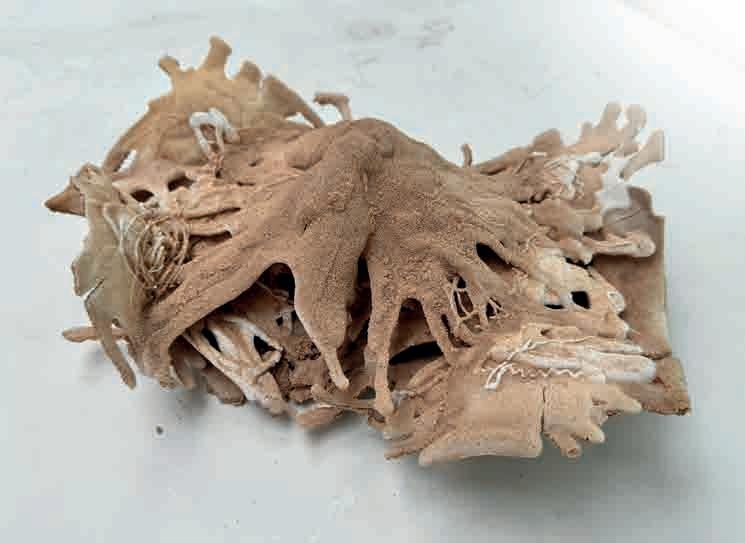
 (top left) Julian Shiga Raveendran: Sand Dune and Starch – Temple to Play; (top right) Julian Shiga Raveendran: Sand Mould and Starch Model; (bottom) Rada Daleva: A Temple to Peace
(top left) Julian Shiga Raveendran: Sand Dune and Starch – Temple to Play; (top right) Julian Shiga Raveendran: Sand Mould and Starch Model; (bottom) Rada Daleva: A Temple to Peace
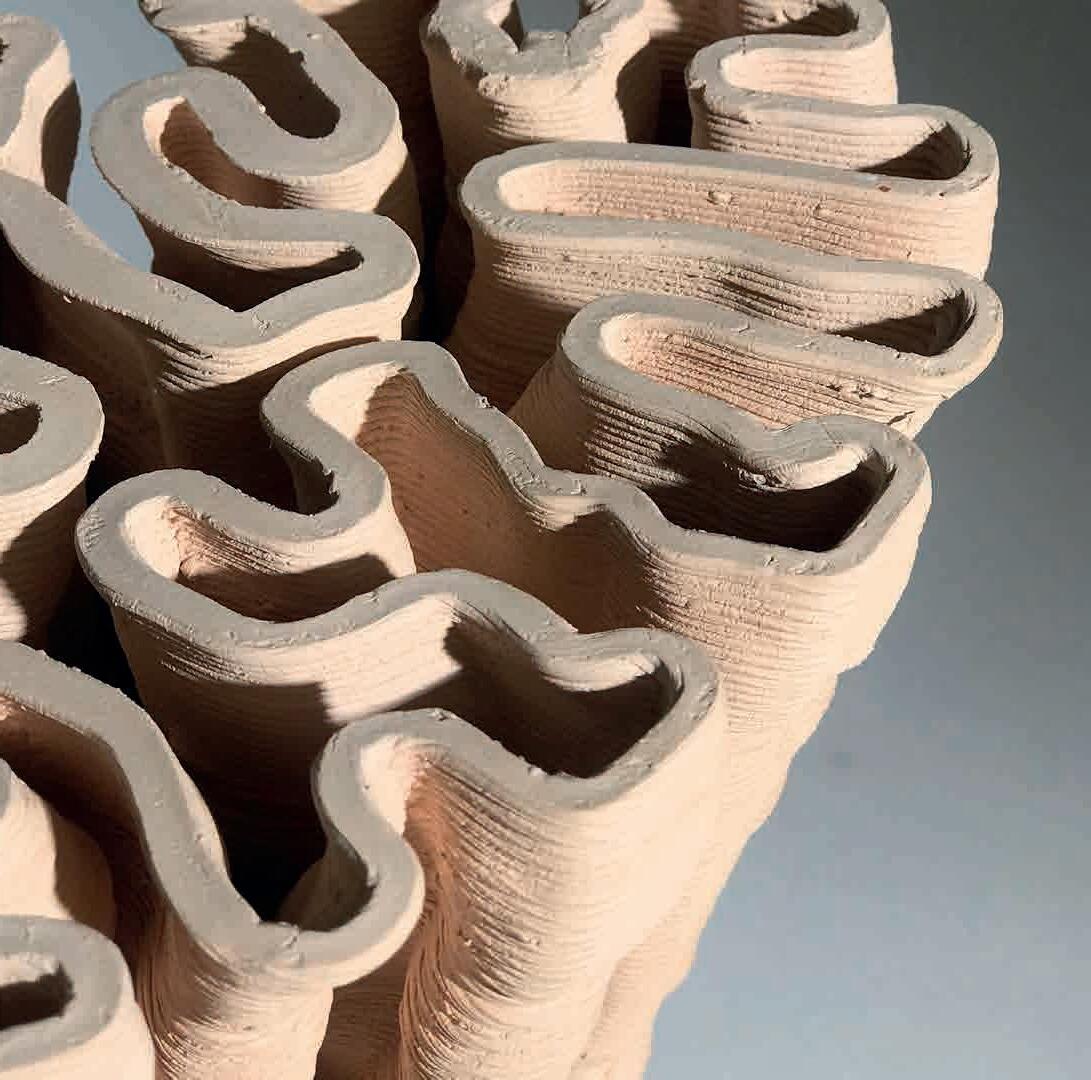
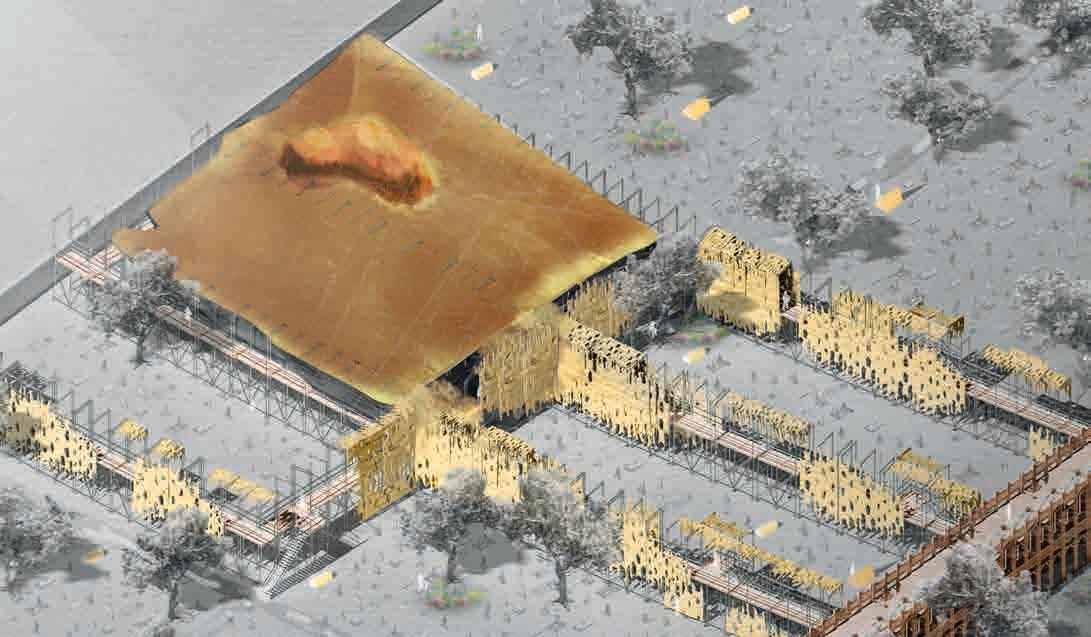


 Max Higgs: Wax Temple
Max Higgs: Wax Temple
Dusan Decermic is an experienced practitioner and academic, with multiple leading roles in curriculum delivery and design studio teaching at MA level of study.
Clare Carter ran her own practice for over ten years, specialising in one-off private residential designs, after previous experience in large practices designing for housing and healthcare. Clare has taught architectural design for many years, while her first degree in social anthropology continues to influence her approach.
Yr1:
DS11 HAS A long track record in European City research as evidenced in the Studio as Book publication Intrinsic / Extrinsic City. Furthering our examination, research and fascination of Europe, in alternate years we venture to the extreme South and North of the continent.
This year our search has taken us to Naples, a fiercely independent city with a striking culture of extremes; man-made and natural disasters a frequent reminder of the underlying, dark neuroses lying beneath quotidian colour. Europe has not been a good patron of Naples, leaving it impoverished and to fend for itself, teetering on the brink of ecological catastrophe with areas like the ‘Triangle of Death’ – the largest, open illegal burning dump in Europe. Mount Vesuvius looms, no stranger to delivering its own menace. And yet, despite these frames of uncertainty, one finds a vibrant city, continuing to survive despite mounting challenges, with charm and raw beauty all around and ancient history buried beneath.
Having first researched from afar, the students’ understanding and design explorations were enriched by seeing and experiencing the city for themselves during our school-supported field trip. They have responded with a range of socially- and economically-engaged projects; in many cases requiring a mini-urban masterplan due to the sheer scale of fabric destruction.
Proposals including: two local power stations to respond to geothermal potential and eco-waste incineration; the revival of local pottery production; textile and fashion industry remediation; the revival of local ‘marine’ wine; a new bio-institute to clean polluted soil; and a vast salvage operation of city artefacts, are just some of the vehicles bringing new ideas to this extraordinary city and its resilient people. We thank all of our students, external critics and the academics we met in Naples for their generous support throughout the year.
Guest Critics:
Pierre D’Avoinne (Pierre D’Avoinne Architects) , Victoria Collins, Tim Leach, Nicholas Papas (N V Papas) , James Van Dunn (Weston Williamson) , Joanna Zwierzchowska (Assemble)









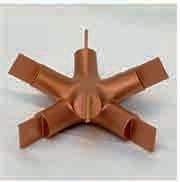

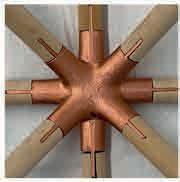







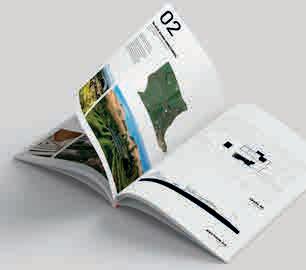
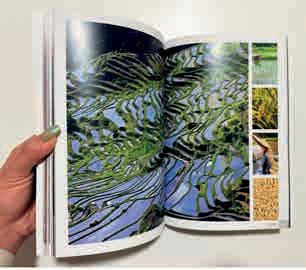


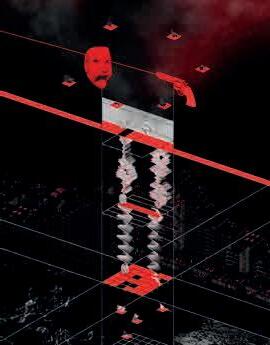

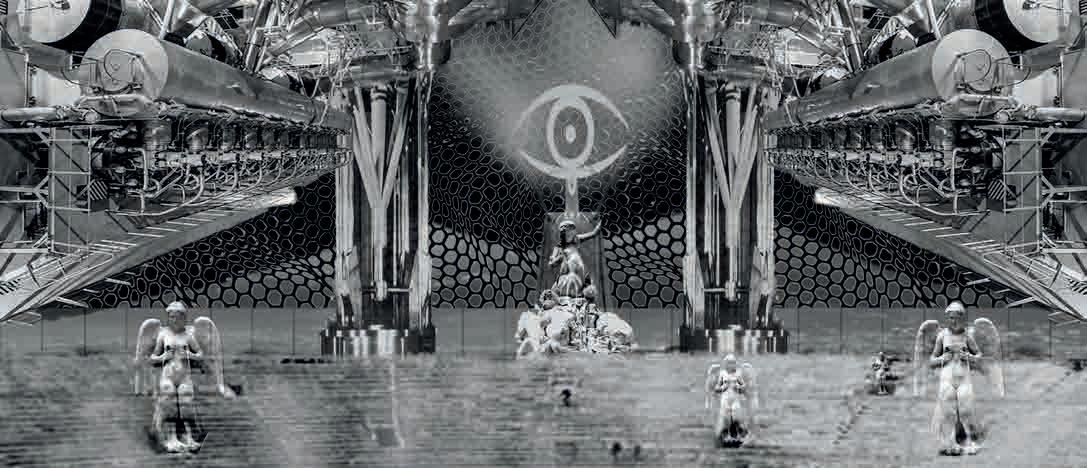 (top left) Reesha Sudra ; (top centre) Shyam Patel ; (top right) Noa Bashan, Juliette Domage, Enrico Focardi, Daniel Fay; (middle) Shyam Patel ; (bottom) Haodong (Harry) Wu
(top left) Reesha Sudra ; (top centre) Shyam Patel ; (top right) Noa Bashan, Juliette Domage, Enrico Focardi, Daniel Fay; (middle) Shyam Patel ; (bottom) Haodong (Harry) Wu

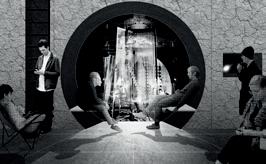

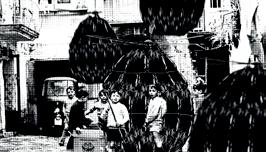

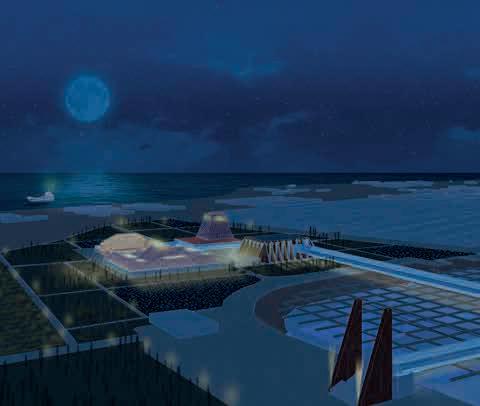

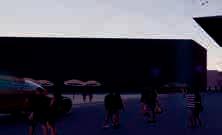






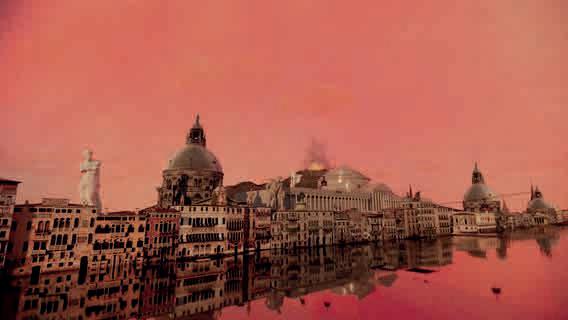

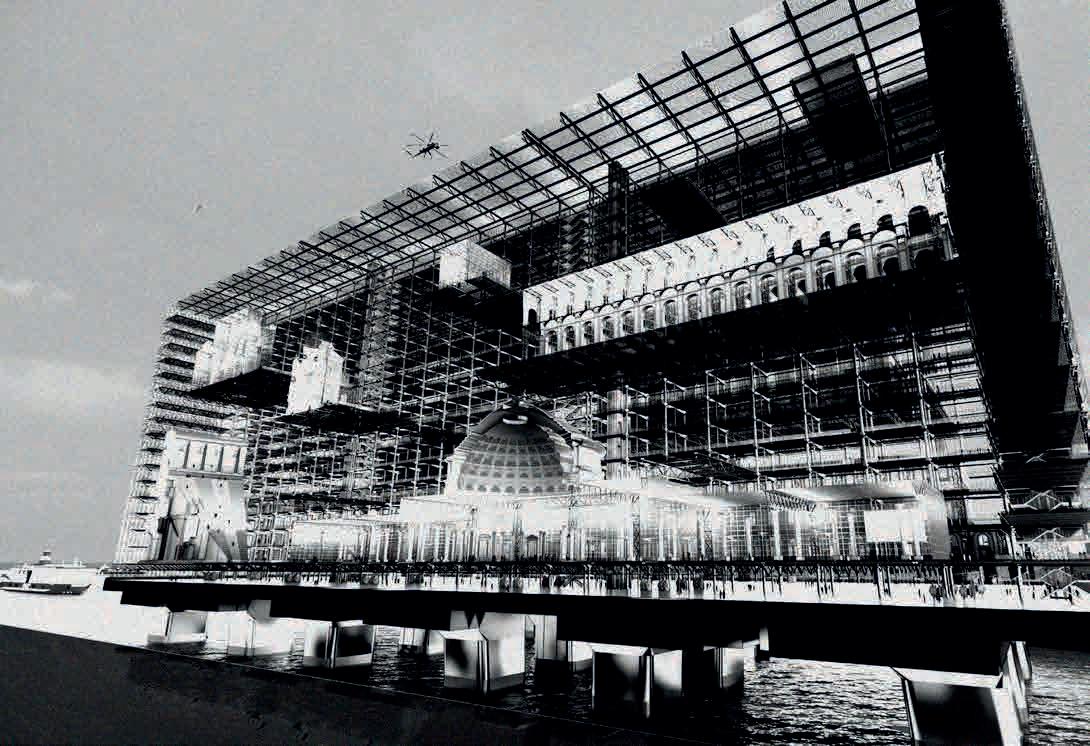 Oliver Rash
Oliver Rash
Ben Stringer teaches design and cultural context studies at the University of Westminster. Recently he has been publishing articles about architecture and rurality.
Peter Barber has a practice noted for its social housing and urban design projects, mostly around London. He also teaches design studio at the University of Westminster.
Yr1: Elsa De Oliveira, Rahul Desai
THIS YEAR DS12 designed hybrid neighbourhoods for three very large and complex north London sites whose futures are being debated: Murphy’s Yard in Kentish Town; the old Homebase store and car park off Finchley Road; and the sites designated for the HS2 railway at Euston. We envisaged alternative social and industrial futures for these places where sustainable technologies and lifestyles could be tried out and tested in what we called ‘Assembly Zones’. Among the questions these places raise is: What kinds of relationships should industry and agriculture have with people’s homes and daily lives in cities? Considering how industry now has to operate within strict environmental controls, isn’t there a case for less zoned and more hybrid city neighbourhoods where industry, housing and nature might interact more?
Yr2: Rachel Armstrong, Archie Brown, Ralph Clifton, Georgina Frankpitt, Jessica Hlavackova, Srujitha Jonnala, Phoebe Lawrie, Denise Leung, Hana Mohammed, Chris Painter, Billy Pollintine, Glena Sabri, Jack Skivyer, Enija Skeltona, Sophie Tilley, Lucy Turner
The studio divided into three groups to look at each site then, following some urban scale design exercises, everyone identified a site within the group masterplans to developed an individual programme. Each project includes different kinds of industries and housing and, while they are all different, relations between them and with the wider neighbourhood are co-ordinated, together forming a collage of interacting projects within a group plan. The final scheme is the result of individual imaginations, group thinking and negotiations with existing infrastructures.
In November we visited Amsterdam and west Germany. Highlights included Van Eyck’s Orphanage and VMX’s Noordbuurt housing in Amsterdam, the Landschaftspark in Duisburg, Bohm’s Pilgimage church at Velbert and the Schwebebahn in Wuppertal.
Guest Critics:
Pierre d’Avoine, Beth Cullen, Nasser Golzari, Sean Griffiths, Jane McAllister, Laura Nica, Paresh Parmar, Alicia Pivaro, Yara Sharif Rory Sherlock, Andrew Yau

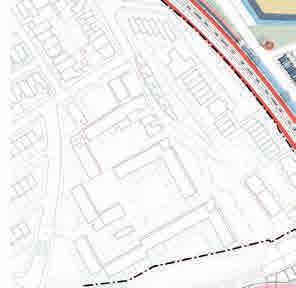

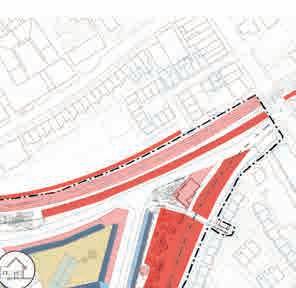


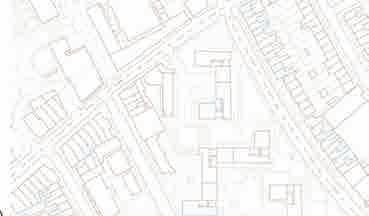
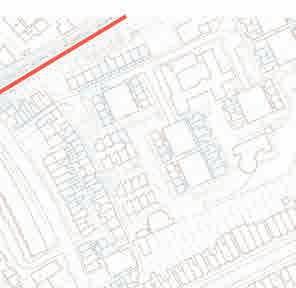

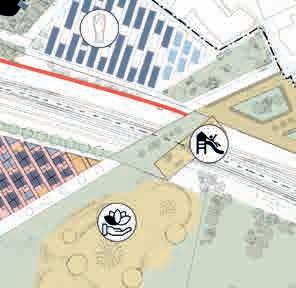
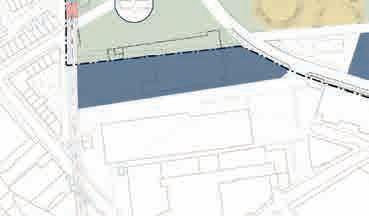

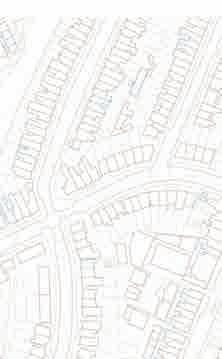
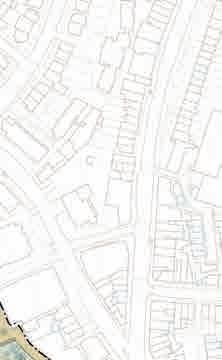



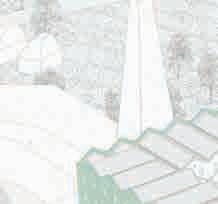






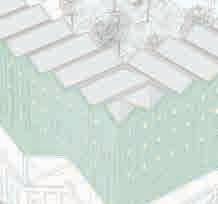
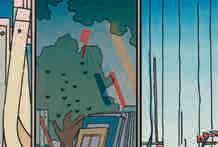
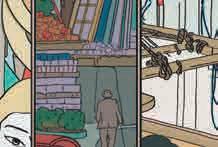



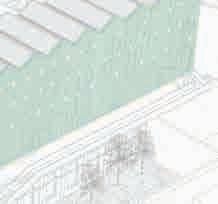



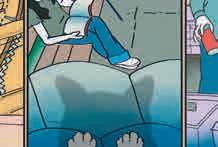



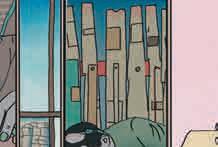


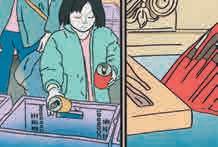

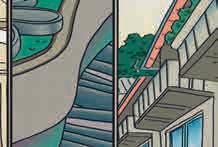

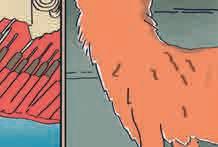





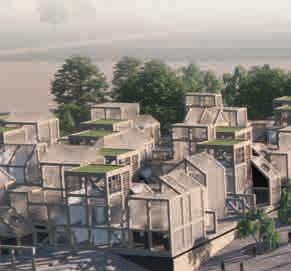
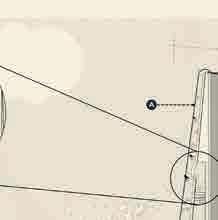
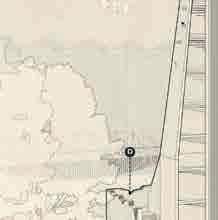


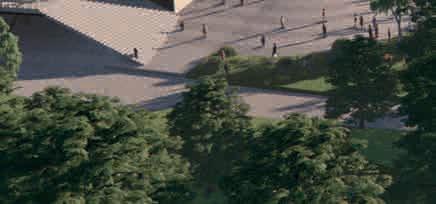

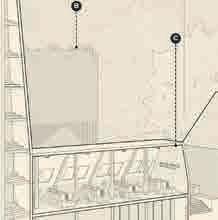


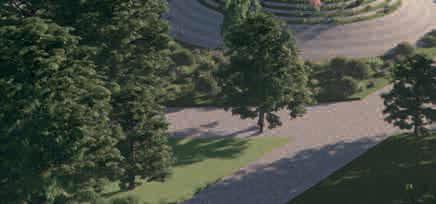




 (top) Jack Sivyer: Mycoville; (bottom) Enija Skeltona: Peace Pavilion
(top) Jack Sivyer: Mycoville; (bottom) Enija Skeltona: Peace Pavilion
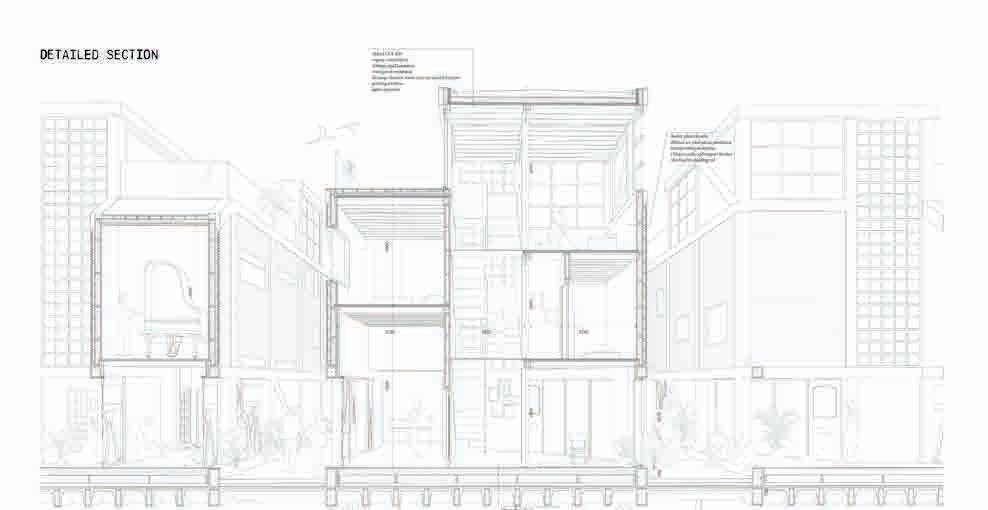


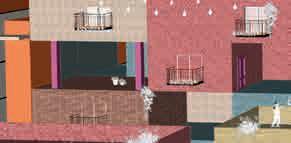


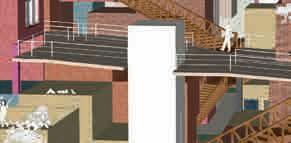




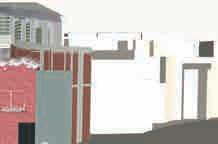




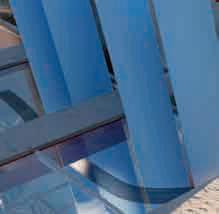

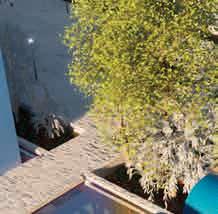



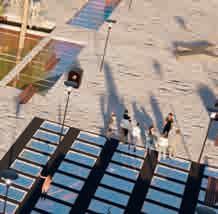
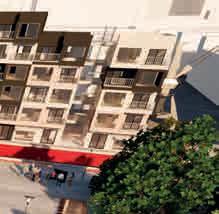
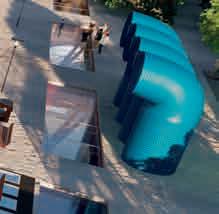
 (top) Phoebe Lawrie: HS2 Greenhouses; (bottom) Billy Pollintine: Re-Euston Recycle Centre
(top) Phoebe Lawrie: HS2 Greenhouses; (bottom) Billy Pollintine: Re-Euston Recycle Centre
Andrei Martin is a partner at PLP Architecture, a London-based multidisciplinary design practice, and co-founder of PLP Labs. Andrew Yau is a design director at Urban Future Organisation, an international practice and design research collaborative.
Yr1: David Akindipe, Afnan Iman bin Abdul Halim, Szofia Bohoszlovec, Irina Coraga, Jane Ezechi, Camilla Martellino, Maddison McGuinness, Ana Maria Mitrica, Kleanthia Neophytou, Freya Eugenie O’Donoghue, Shivani Panchal, Chloe Pegeot, Leonardo Pelli, Andreea Laura Petrescu, Elis Reah, Michelle Tang, Polly Thompson
Symbiocene
WE EXIST IN the Anthropocene, an age of interconnected planetary crises – an unsustainable maldevelopment of modernity poised to undermine the very foundation of life on Earth. It is a time of poly-crisis, defined by uncertainty, unpredictability, chaos, and perpetual rapid change.
This year, DS13 set out to explore a potential antidote to this alarming status quo: the Symbiocene. If the Anthropocene is based on human domination, the Symbiocene is predicated on symbiosis, living together for mutual benefit; a new era of possibility derived from the interconnectedness of the man-made and the natural. What role would architecture play in such a context? We have undertaken an approach akin to Laugier’s Primitive Hut, a manifesto disguised as architecture’s origin story in which nature plays a crucial role.
Dreamscapes
In a time of polycrisis, perhaps the most radical response is to tactically retreat and dream the world anew. Using digital environments we crafted new worlds by blending the real and the fictional. In these spaces we suspended disbelief and enjoyed para-plausible scenarios that speculate on new ways of inhabiting our world.
Our site was a 13-kilometre stretch of the River Thames between Tower Bridge and the Thames Barrier. Dominated by industrial warehouses and derelict land, we approached this seemingly ubiquitous and familiar Terra Incognita as a locus for retreat, experimentation and world-building.
We embedded ourselves within the cultural, political, historical and material contexts of the river as nautical territory, thoroughfare, landscape, ecosystem, trade route, habitat and legend. More than a site, the river constituted the very medium of architecture as we explored floating, submerged and amphibious structures; those that retreat within their alluvial beds, resonate with the tide and tether the river to the city.
What happens when buildings are conceived as ‘worlds within worlds’? Operating at the boundary between architecture, landscape, ecology and the city, we blurred the threshold between building and nature, imagining our interventions as cabinets of curiosities where samples of the city, the living world, tectonic conglomerates and typological fragments co-exist together as a collective, exuding nearness, provoking strange adjacencies and a sense of wonder at every scale.
Guest Critics / Special Thanks:
Marco Catena (Atkins) , Elliot Hill (Lawson Ward Studio) , Mingyang Li (Foster + Partners) , Alastair Mealey (Laing O’Rourke) , Francesco Montaguti (Hawkins Brown) , Ross Powell ( Stephen Taylor Architects) , Alejandro Vicente Soto (AHMM) , Xin Swift (Populous) , Larisa Tsydenova (Foster + Partners) , Jean-Paul Tugirimana (Foster + Partners) , Tony Yu (RYD)
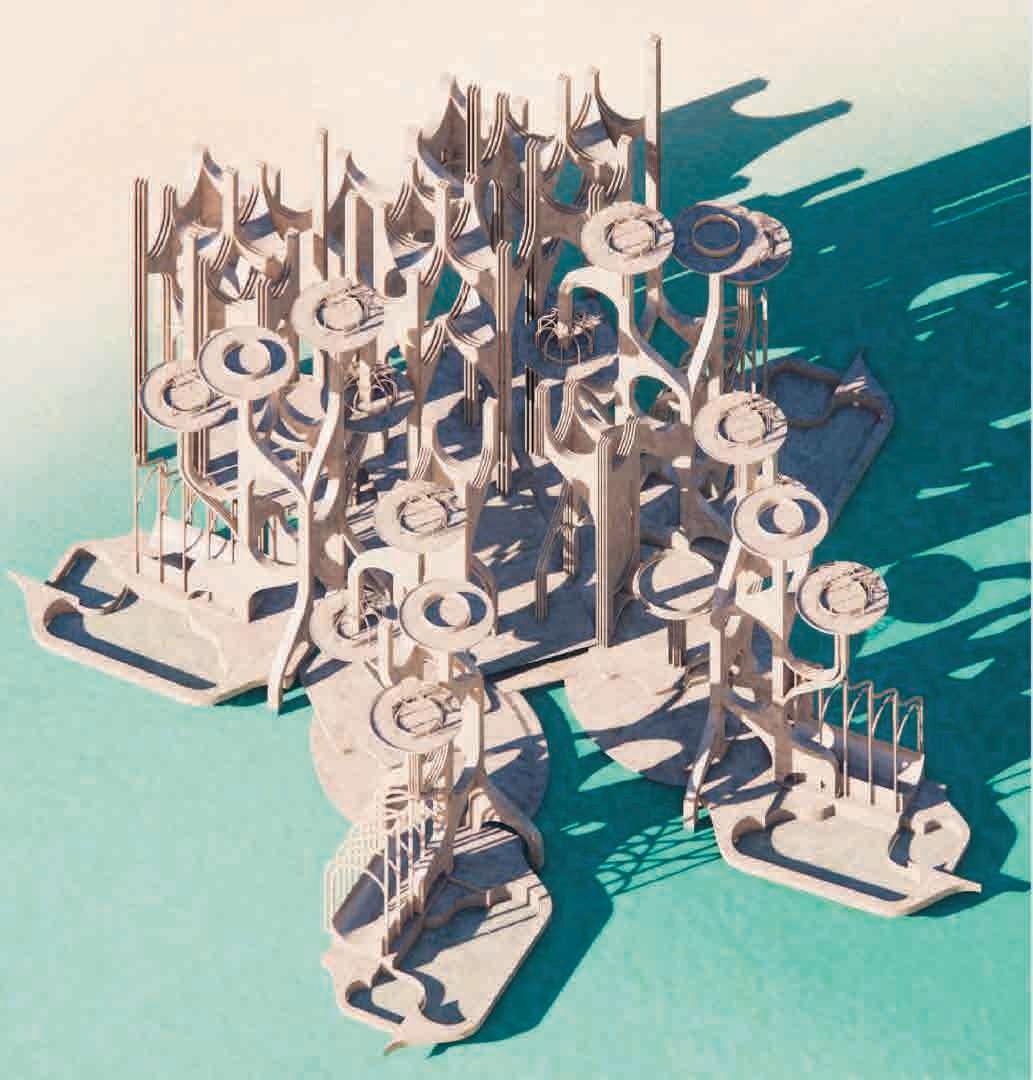

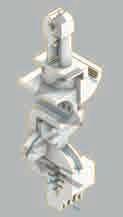


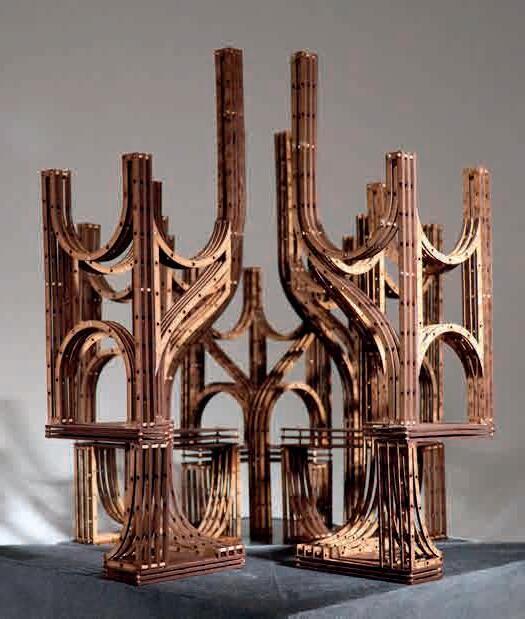



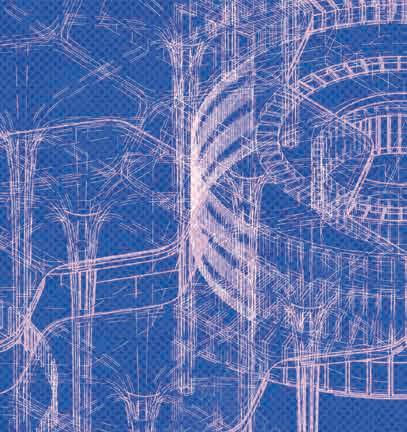


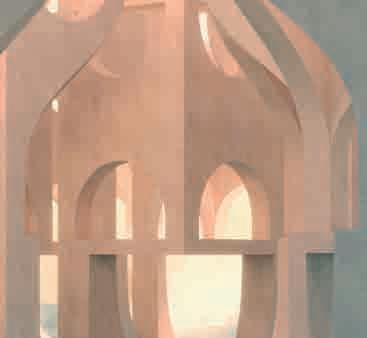
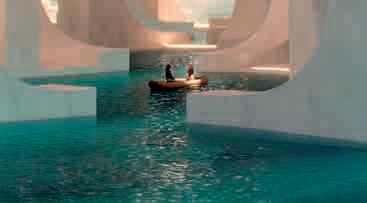
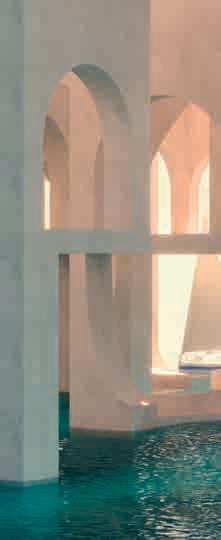
 (left) Jane Ezechi ; (top right) Andreea Petrescu, David Akindipe, Maddison McGuinness; (bottom right) Andreea Petrescu
(left) Jane Ezechi ; (top right) Andreea Petrescu, David Akindipe, Maddison McGuinness; (bottom right) Andreea Petrescu




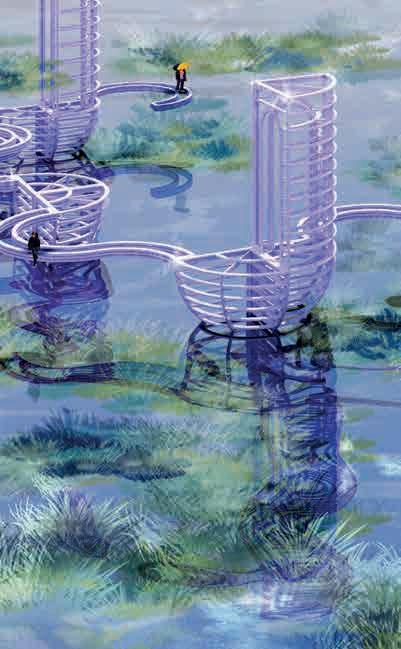

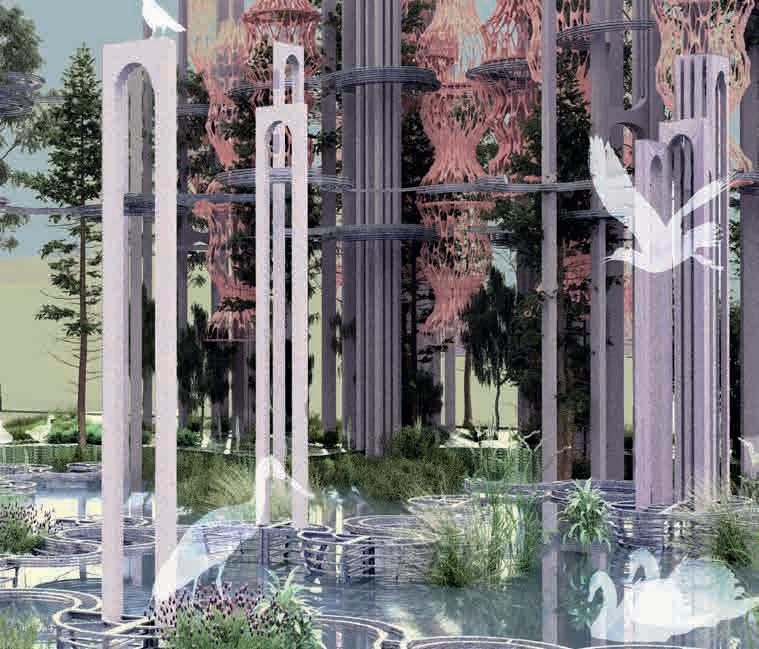
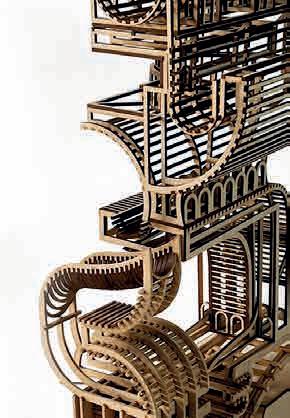
 (top left) Jane Ezechi ; (top right) Kleanthia Neophytoug ; (bottom centre) Michelle Tang, Shivani Panchal, Elis Reah ; (bottom right) Camilla Martellino
(top left) Jane Ezechi ; (top right) Kleanthia Neophytoug ; (bottom centre) Michelle Tang, Shivani Panchal, Elis Reah ; (bottom right) Camilla Martellino
Sean Griffiths practices as an architect, artist and academic. He was a founder member of the art architecture practice, FAT, and now practices as Modern Architect.
Matteo Sarno is a practicing architect with Boito Sarno and a member of the Architects Climate Action Network (ACAN).
Yr1: Saya Agha, Rima Almesri, Nishanth Anandan, Manjiri Bhagwatkar, Dominic Crump, William Davies, Taravat Eshghabadi, Anna EssouissiCoulton, Natalie Khanso-Gardner, Oscar Lavington, Ghalia Lazrak, Jay Patel, Sumayya Pathan, Mrigesh Rane, Yueyue Su (Sarah)
OUR PROJECT THIS year is an Eco Socialist Commune in Catford, South London. Our brief is motivated by the growing realisation that climate catastrophe cannot be averted without overcoming the existing economic system. Capitalism relies on perpetual economic growth, resulting in continual increases in carbon emissions, resource extraction, exploitation of labour and inequality. So, what might an alternative look like?
We undertook a wide variety of research including looking at adaptive reuse, the concepts of de-growth and ‘half earth socialism’, thinking about spaces required for direct democracy and the other very different programmes that we would need in a new society with a different ethos to the one in which we presently live. To help develop the proposal, we undertook innovative formal development of architectural components through making, painting and drawing in an attempt to create new architectural aesthetics that might express the idea of Eco Socialism.
Our work is speculative but realistic. In the spirit of creating a circular economy, we have worked where possible with the existing buildings, devising new uses, additions and other alterations, alongside, where appropriate, new sustainable buildings, to shape a new urban realm reflecting a new fully democratic and sustainable society.
Working in teams, students produced urban proposals for the centre of Catford, which considered housing, transport, education, governmental institutions, food production, workplaces and the public realm and leisure, before going on to develop individual projects, responding to the group vision in more detail. In developing our brief, we worked alongside the local housing activist groups who oppose the present attempts by the local council to gentrify the area through a neoliberal ‘regeneration’ scheme. The students presented their initial proposals to this group, testing their ideas with real people in the real world of politics and urbanism.
Guest Critics:
Tom Cohen, Gizem Bulbu, Alex Ely (Mae) , Edwin Heathcote, Helena Jordan (5 th Studio) , Lou Kelemen (Populus) , Rowan Moore, Kester Rattenbury, Saima Rouf, Amin Taha (Groupwork)












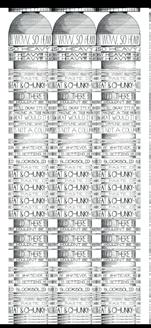









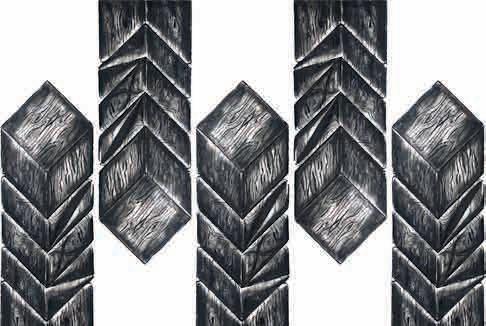




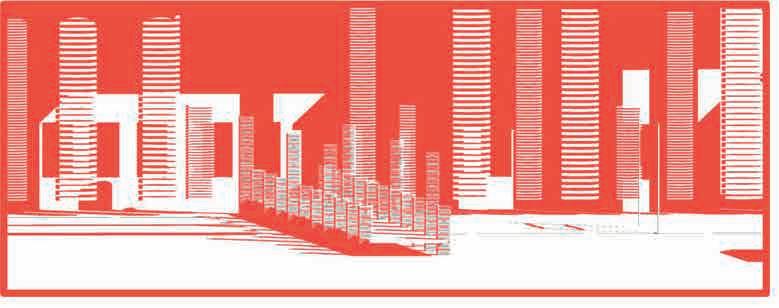

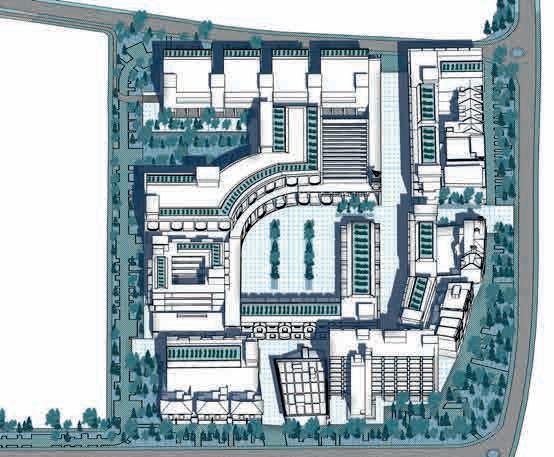


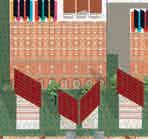

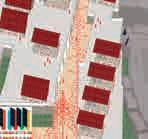

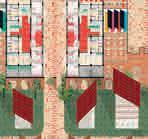
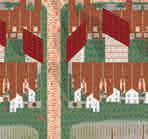


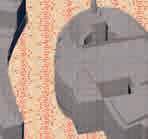

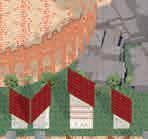
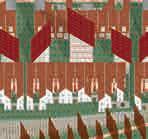




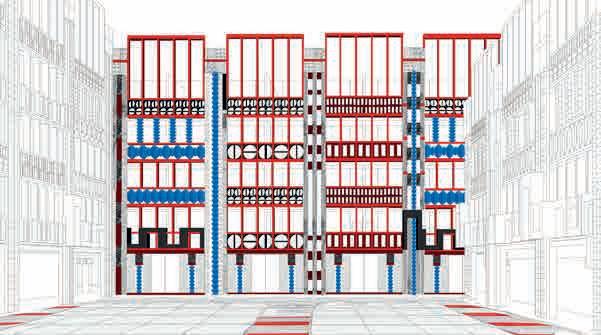
 (top left) Nishanth Anandan ; (bottom left) Tasha Greenfield ; (top right) Oscar Lavington ; (middle right) Maja Kurantowicz ; (bottom right) Saya Agha
(top left) Nishanth Anandan ; (bottom left) Tasha Greenfield ; (top right) Oscar Lavington ; (middle right) Maja Kurantowicz ; (bottom right) Saya Agha





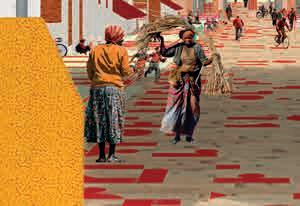

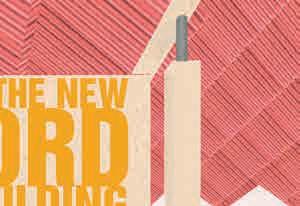
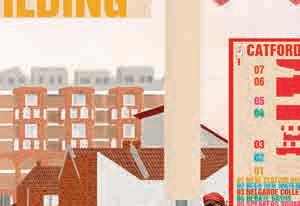

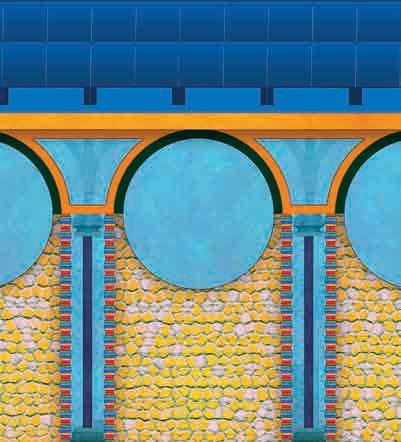











































































































































 (top) Hugo Hale (bottom) Anna Essouissi-Coulton
(top) Hugo Hale (bottom) Anna Essouissi-Coulton
DS16 is run on a platform for students to experiment and invent architectural and spatial constructs initiated through in-depth investigations of material techniques and the making of physical things, created both manually and digitally. The studio is taught by award-winning architects and academics involved in design research.
Anthony Boulanger is Senior Lecturer and co-founding partner of the design- and research-led practice AY Architects. Stuart Piercy is a founding director of Piercy & Company, a fellow of the Royal Society of Arts, and a patron of Yorkshire Sculpture Park and the Royal Academy of Arts. Yannis Halkiopoulous is a DS16 graduate from 2014 and an associate at Piercy & Company.
DS16: Radical Collective
Luke Hickling, Maria Motchalnik, Ranukshi Seneviratne, Shona Thomson Yr2: Morgan Anderson, Max Blythe, Charlotte Chin, Tonia Constantinou, Katrina Geen, Qingqing He, Sunghoon Jung, James Langlois, Oliver Longmore, Giovanni Musumeci, Mario Priore, Megan Rees, Talah Siraj, Bo Yean Teng, Joanne Wong
THIS YEAR WE interrogated the collective, both as a form of social/cultural practice and in the speculation of new architectural typologies. We examined the origins and history of collective action and questioned what the collective means today, in an age of individualism when personal expression supported by big tech is the most valued form of currency. What radical forms of collectivism could emerge from the current paradigm?
The first term was defined by a 5-week project ambitiously engaged in creative collective practice acted out at Grymsdyke Farm in Buckinghamshire. Here students in groups of four conceived, tested, constructed and installed a family of one-to-one installations on different sites linked by a common narrative, taking inspiration from a newly fallen 200-year old oak tree on the edge of the field, with itself becoming one of the project sites. Considerable emphasis was put on the testing of material techniques and the inventive re-use of salvaged materials found on site. The final outcomes supported a wonderful gathering of DS16 students and graduates celebrating the studio’s unique relationship with the farm, that began in 2011.
Guest Critics:
Chris Allen (FCB) , Oscar Brown, Harry Bucknall (Piercy & Co) , Mary Duggan (Mary Duggan Architects) , Eleanor Evason (Piercy & Co) , Rob Forsey (Piercy & Co) , Rebecca Gardner (Grimshaws) , Zadee Garrigue (Foster & Partners) , Victoria Hinton, Ed Jarvis, Freya Kay (Hollaway Studio) ,
Special Thanks:
The investigation was then brought to the urban and rural environs of south-east France, the general location of our study trip and the site for the majority of main individual projects. Here we continued an exploration of local collective practices, underscored by a memorable stay at Le Corbusier’s La Tourette.
Students were challenged to form critical and experimental interventions to speculate new building typologies that support radical acts of working and living, informed by specific social, cultural, political, economic and environmental contexts. They carried out their own research, wrote their own briefs, chose their own sites and devised their own programmes.
Inherent in site selection and design approaches were strategies of adaptation, re-use and resourcing, enhanced by attitudes of passive environmental design. And as always, a design-through-making approach and the use of physical model making as a key design tool were highly encouraged.
Guan Lee (Grymsdyke Farm) , Joyee Lee (Niall McLaughlin Architects) , Wui Lin Lee, Miscia Leibovich (Piercy & Co) , Will McLean, Callum Perry (Piercy & Co) , Lemma Redda (Grafted) , Tom Simmons (Mamou-Mani) , Sofia Steffenoni (Materials Assemble) , Steve Webb (Webb Yates Engineers)
To Guan Lee for his massive generosity in allowing students to continue to experience and enjoy Grymsdyke Farm! And thank you to all DS16 graduates who reunited there to celebrate this year’s projects.
(clockwise from top left) Anderson, Motchalnik, Teng and Wong: Collective Vessels – Dropping the cups; Blythe, He, Hickling and Langlois: Another Stick in the Wall – Roof detail; Chin, Geen, Seneviratne and Siraj: Willow Woven Oak; Longmore, Musumeci and Priore: Portal; Constantinou, Jung, Thomson and Rees: Patchwork Garden; Constantinou, Jung, Thomson and Rees: Patchwork Garden – paving detail;


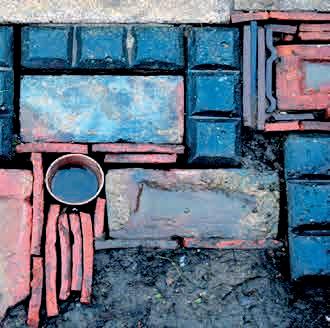


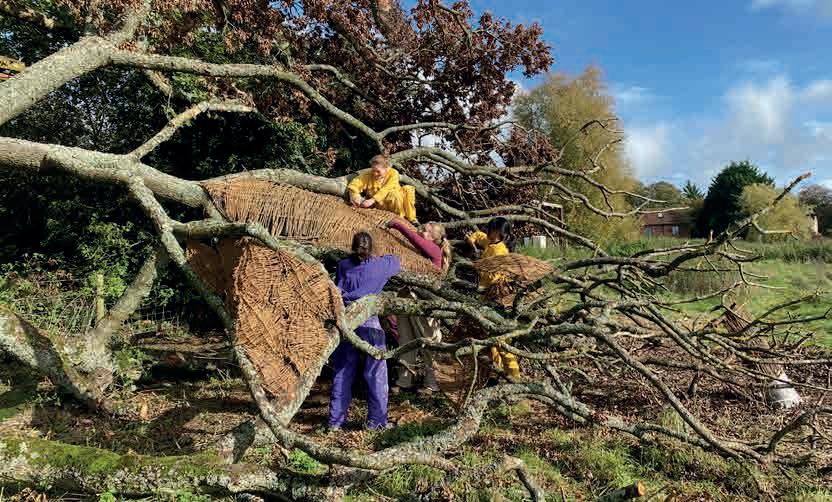






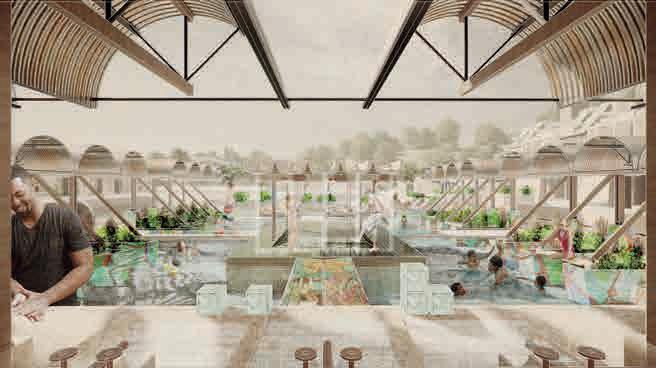 James Langlois: ‘Poolside Politics’ – Picine Luminy Assembly & Soap Factory Marseille: (top) Bird’s eye view; (bottom left) Components of Re-purposed Building for Soap Processing; (bottom right) View of the new civic ‘lavoir’
James Langlois: ‘Poolside Politics’ – Picine Luminy Assembly & Soap Factory Marseille: (top) Bird’s eye view; (bottom left) Components of Re-purposed Building for Soap Processing; (bottom right) View of the new civic ‘lavoir’
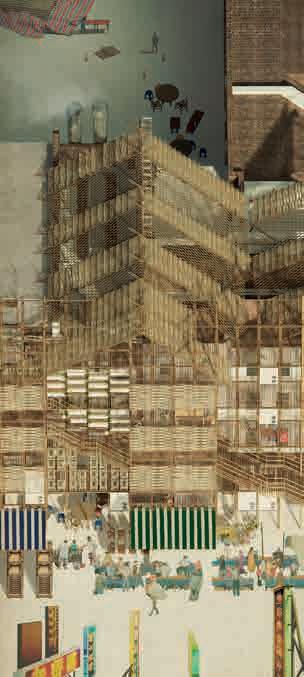
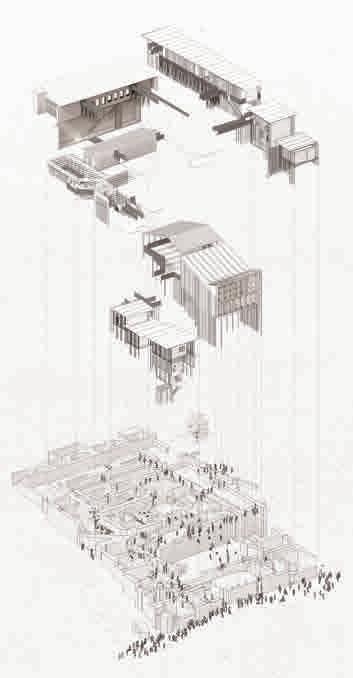

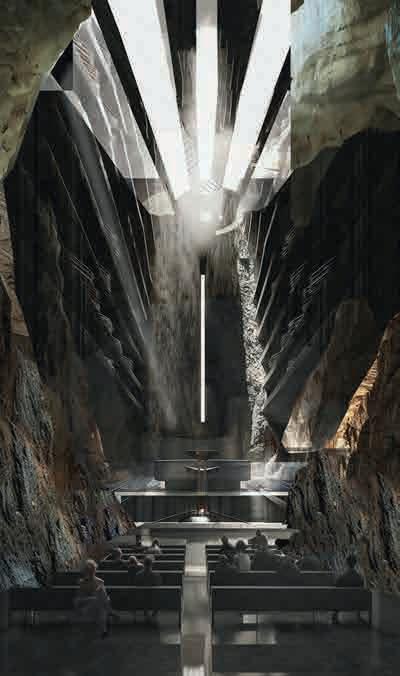

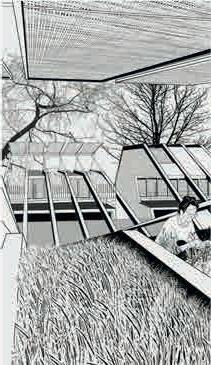

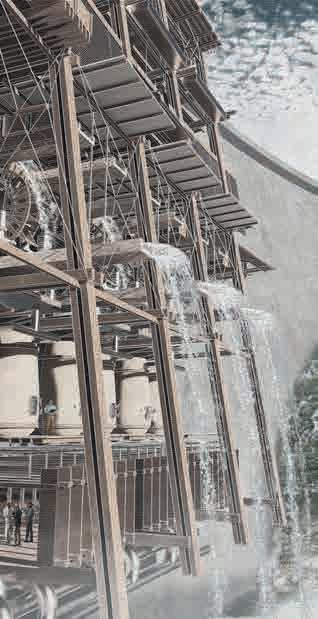
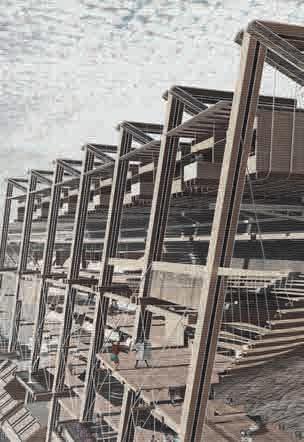
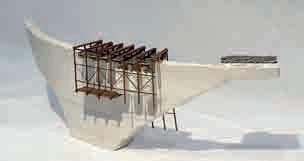

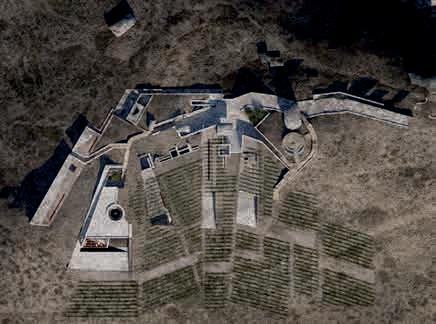 (top, left & centre) Luke Hickling: De Bimont Dam Agricultural Collective: (top) Front elevation; (left) External view of gravity flow production; (centre middle) External view of the Hung Village; (bottom middle) Physical model; (middle right) Charlotte Chin: Frioul Island Hospice and Crematorium –Crematorium approach; (bottom right) Tonia Constaninou: Dionysus Yard Winery & Wine Research Centre, Marseille – Site plan view
(top, left & centre) Luke Hickling: De Bimont Dam Agricultural Collective: (top) Front elevation; (left) External view of gravity flow production; (centre middle) External view of the Hung Village; (bottom middle) Physical model; (middle right) Charlotte Chin: Frioul Island Hospice and Crematorium –Crematorium approach; (bottom right) Tonia Constaninou: Dionysus Yard Winery & Wine Research Centre, Marseille – Site plan view
John Cook is an architect and research fellow. His expertise lies in the research and visualisation of climate change through data, aesthetics and cartographic means. @ClimateCartographics
Ben Pollock is an architect, research fellow, environmentalist and activist with an interest in regenerative development and climate adaptation. @ClimateCartographics
Laura Nica is a practicing architect, digital designer and doctoral researcher. Working on multiple interdisciplinary projects, her interest extends to material research, digital fabrication and assemblage processes. @ArchiveZ / @LauraNicaStudio
designstudio18.com / @ds18_westminster
Yr1: Shaima Al-Jalal, Isabel Atkinson, Tessa Cox, Beca Ellis, Bradley Fletcher, Sarah Gardner, Valeria Golban, Tobias Hobbs, Hannah Ismail, Muhammad Shaukat Ali, Kristina Veleva
THIS YEAR DS18 embarked upon a new chapter centred around the concept of emergence, aiming to forefront process-driven design methodologies across morphodynamic and morphogenetic approaches, for the generation of landscape and architectural form. Students were tasked to develop their generative workflows from a study of the systems and material processes of their subject, integrated and adaptable to the dynamic conditions of its environment, whilst developed through experimentation, simulation and computation. We saw this as a fluid, abstracted and non-linear approach, where the design of the design process was as critical as the architectural outcome itself.
Based within the Fenlands in east England, our sites sat suitably between the tensions of Earth’s natural processes and anthropogenic control. Caught between river surges from the highlands and rising sea levels at the coastal wash, the overlapping Fenland networks cross cultures, economies and ecologies and balance on
the precipice of local- and globally-scaled critical climatic thresholds. Our reading of this landscape was supported by a study trip to the Netherlands, once topographically linked to the Fens, to witness their history and mastery of natural systems control, and visiting colleagues at MIT’s Sensible Cities Labs, Amsterdam, TU Delft, Rotterdam and Eindhoven.
After further investigation into the sites, students abstracted their systems and flows into their foundational components – conditions, forces and parameters. We isolated and tested their variables to understand specific impacts, logics and behaviours over time, while recording, evaluating and feeding back into our iterative and interactive workflows. Finally, we tailored and deployed our generative procedures back on to site, to witness landscape and architectures that emerged and flourished amongst their environment, informing intelligent yet unpredictable outcomes, appropriate and adaptive to the uncertainty and extremity of our times.
Guest Critics:
Sabina Blasiotti (Sabi Studio) Andy Bow (Foster + Partners) , Anthony Boulanger (AY Architects) , Katya Bryskina (IM-A Studio) , Finbar Charleson (dRMM) , Emma Colthurst, Corinna Dean, Mitesh Dixit (DOMAIN Office & Pratt SOA) , Dhruv Gulabchande (HFM Architects & Narrative Practice) , Andreas Körner, George Malliaropoulos (Populous) , Andrei Martin (PLP Architects) , Emma Kate Matthews, Will McLean, Fraser Morrison (Farshid Moussavi Architecture) , Justin Nicholls (Fathom Architects) , Lucia Rebolino (Forensic Architecture) , Andrea Rossi, Yara Sharif, Guy Sinclair (Weber Industries) , Ben Stringer, Filip Vijnic
Yr2: Ollie Astley, Adam Din, Diana Fox, Alistair Orchard-Mitchell, Naomi Punnett, Zixin Yao Diana Fox: FenLee – Sedimentary morphologies



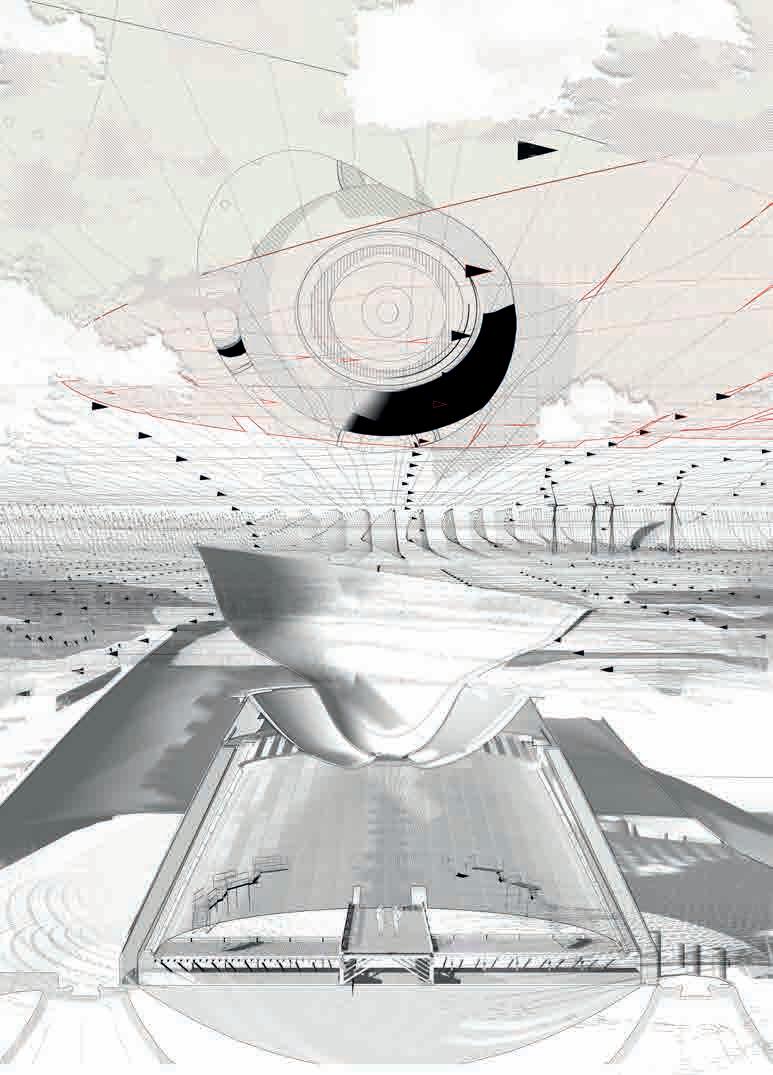




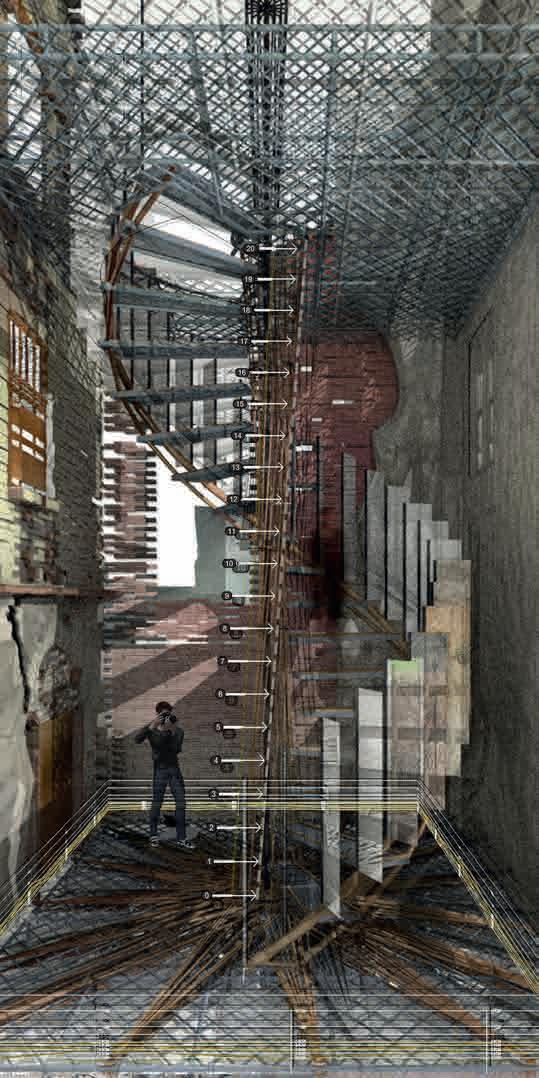 Zixin (Tiffany) Yao: The Monitoring Architectural Land Transformation Centre and Skrink/Shift Earth
Zixin (Tiffany) Yao: The Monitoring Architectural Land Transformation Centre and Skrink/Shift Earth

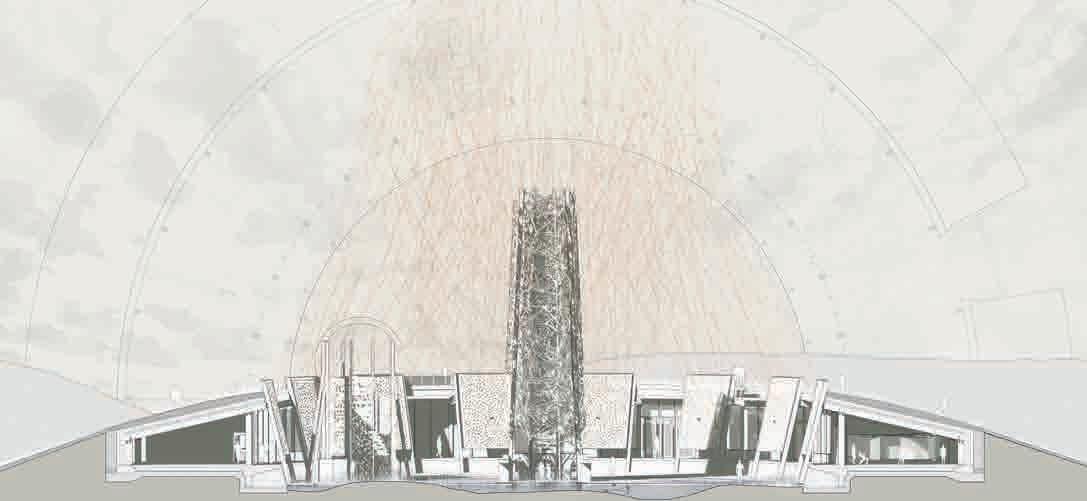
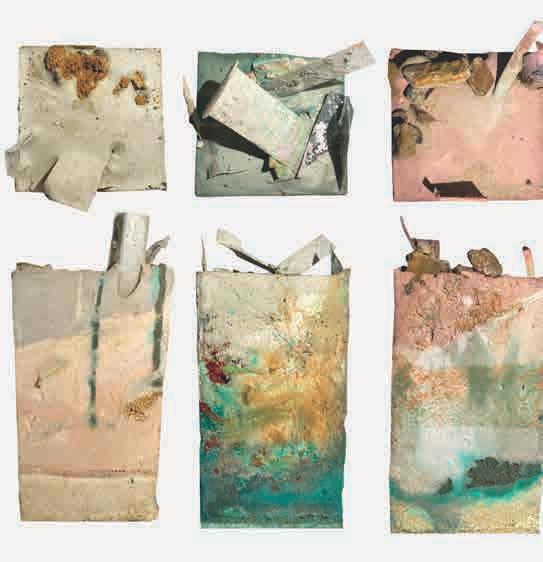
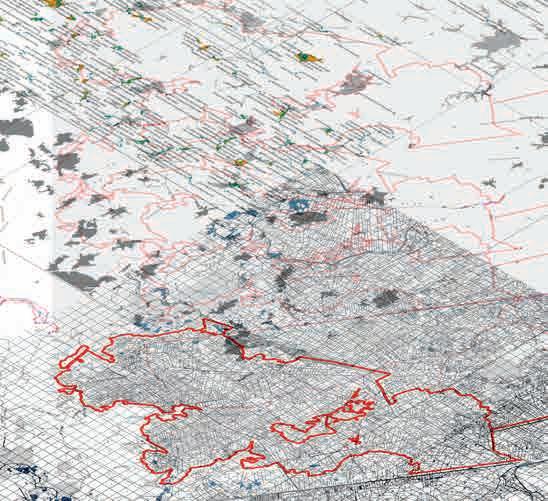

 (top) Isabel Atkinson: Reimagining Dersingham’s Toxic Landscape; (bottom Left) Naomi Punnett: Anthropic Water Cartographies; (bottom right) Bradley Fletcher: Rhizomic Density Map
(top) Isabel Atkinson: Reimagining Dersingham’s Toxic Landscape; (bottom Left) Naomi Punnett: Anthropic Water Cartographies; (bottom right) Bradley Fletcher: Rhizomic Density Map
Maria Kramer co-founded the Live Design Practice to develop Community Projects, and led the award-nominated ‘The Growing Space’ Live Project. She is a tutor for the Professional Practice Part III Course and is director at Room 102, an architecture studio which focuses on public realm and community-driven projects.
Corinna Dean is a member of the Emerging Territories Research Group. She founded the Archive for Rural Contemporary Architecture and has carried out a series of co-production projects working with the Canal + Rivers Trust. Her current research looks at narratives around contamination in the River Lea, with a focus on river contamination and remediation.
Yr1: Elisa Defries, Kitty Emery Rainbird, Jenny Foster, Maria Gleed Elina, Lottie Greenwood, Alex Marton, Shannon McCaddon, Steven Op, Gbemisola Osinaike, Hardeepak Panesar, Natalia Petrova, Jonathan Raffray,
THIS STUDIO IS dedicated to investigating the intricate relationship between nature and culture, particularly within the realms of architecture and landscape. Through thorough exploration of sites spanning the entirety of the River Lea in London, we have delved into the multifaceted connections between the social, political and cultural.
Our inquiry has led us to reconsider the historical role of water as both infrastructure and a designed landscape, pivotal in the evolution of urbanism. The heavy engineering of the River Lea means it bears little relation to its original course. This historic re-evaluation prompted a perspective from which to consider water as a bio-physical entity, highlighting its departure from its traditional rural and organic associations.
In our pursuit of learning, we have engaged in hands-on experimentation with materials, working at a 1:1 scale as part of the site investigations based on low embodied energy or recycled materials related to individual sites.
Furthermore, we have actively contributed to real-world projects such as ‘The Floating Hide’ Live Project at Cody Dock, building upon the success of award-nominated
‘The Growing Space.’ These projects have empowered us to directly shape environments, providing invaluable experience in navigating the complexities of design and construction alongside a wide range of stakeholders.
Central to our investigative proposals is the concept of slow placemaking, promoting collaborative efforts to shape spaces organically. By addressing ecological challenges and demonstrating resilience through a circular understanding of natural processes, including seasonality and tidal cycles, we strive to foster sustainable and vibrant environments.
Our students’ projects reflect this ethos, examining interactions between current conditions, future forces and thoughtful programmatic visions. Examples include: Cattail as a Carbon Capturing Catalyst, Botanical Amphitheatre, River Repair for Mobile Communities, A Woven Tale – a celebration of local Women’s Stories through recycled plastic – and the Lea Olfactory & Heating Lab.
In summary, our studio is committed to pushing the boundaries of design while embracing the rich interplay between nature, culture and the built environment. beyond-studio/live-design-practice/
Guest Critics:
Wilfred Achilles, Roudaina Alkhani, Tina Bergman, Anke Boehme, Anthony Boulanger, Sandra Denicke-Polcher, Nasser Golzari, Sean Griffiths, Hamza Khan, Marcus Lee, Will McLean, Guy Sinclair, Jack Taylor, Julian Williams
Special Thanks:
Peter Barber, Scott Batty, Julia Briscoe, Marius Brodeala, Alastair Blyth, Harry Charrington, Alexander Fleming, François Girardin, Jacques Leonardi, Alex Marton, Simon Myers, Mirna Pedalo, QHT Fund, Nick Runeckles, Shahed Saleem, Jordan Scammell, Daniel Scroggins, Ro Spankie, Victoria Watson, Steve Webb

) Maria Saraguro Paltin: Women’s Rhizome Village – Axonometric

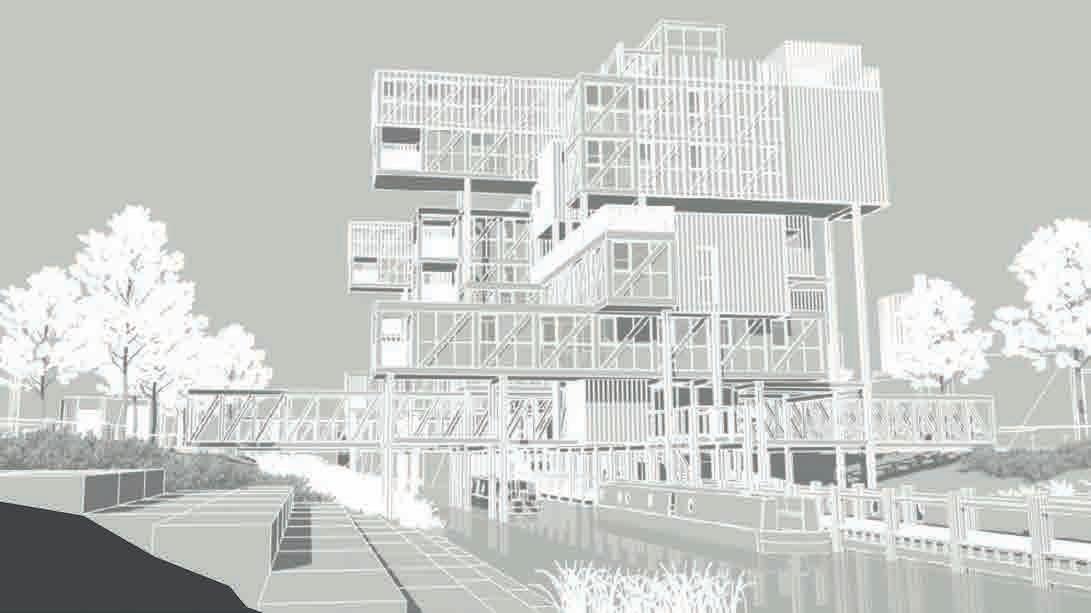

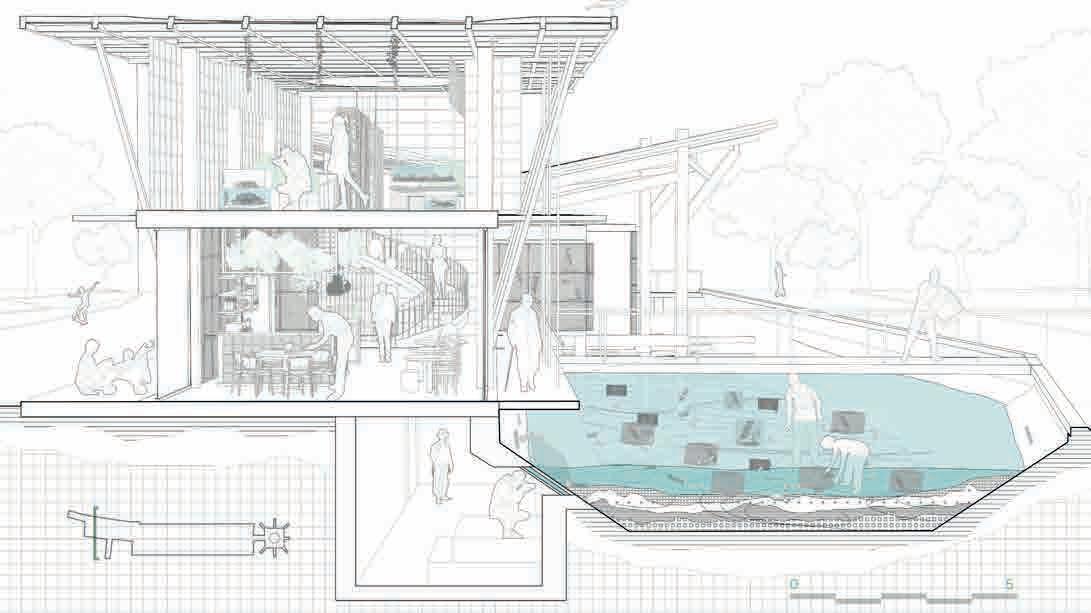
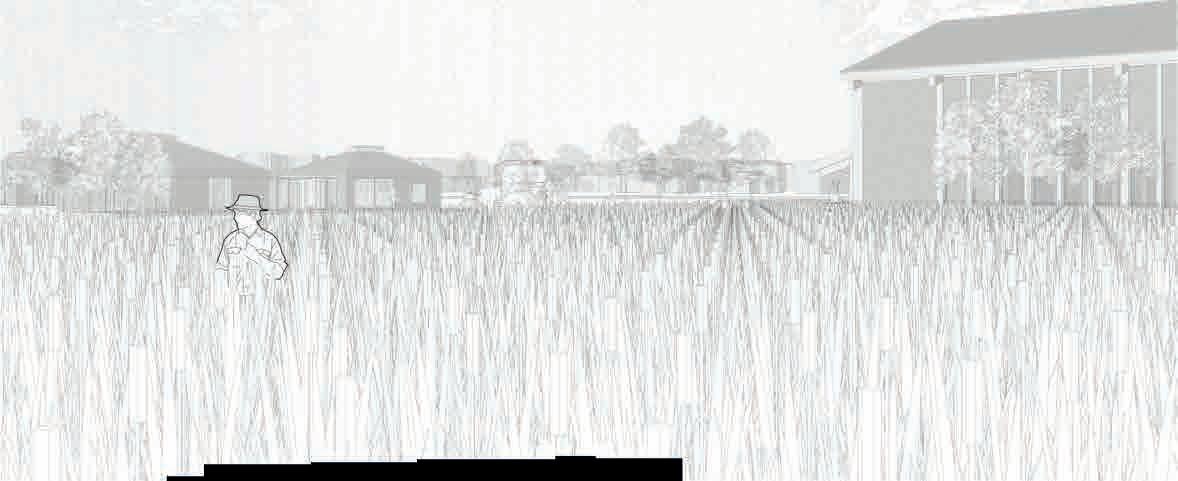





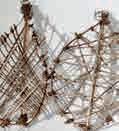


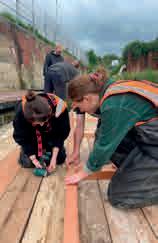

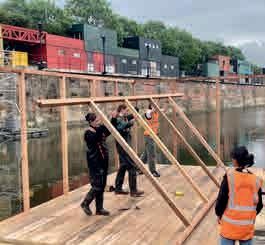


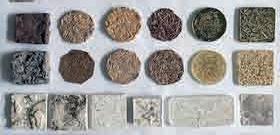

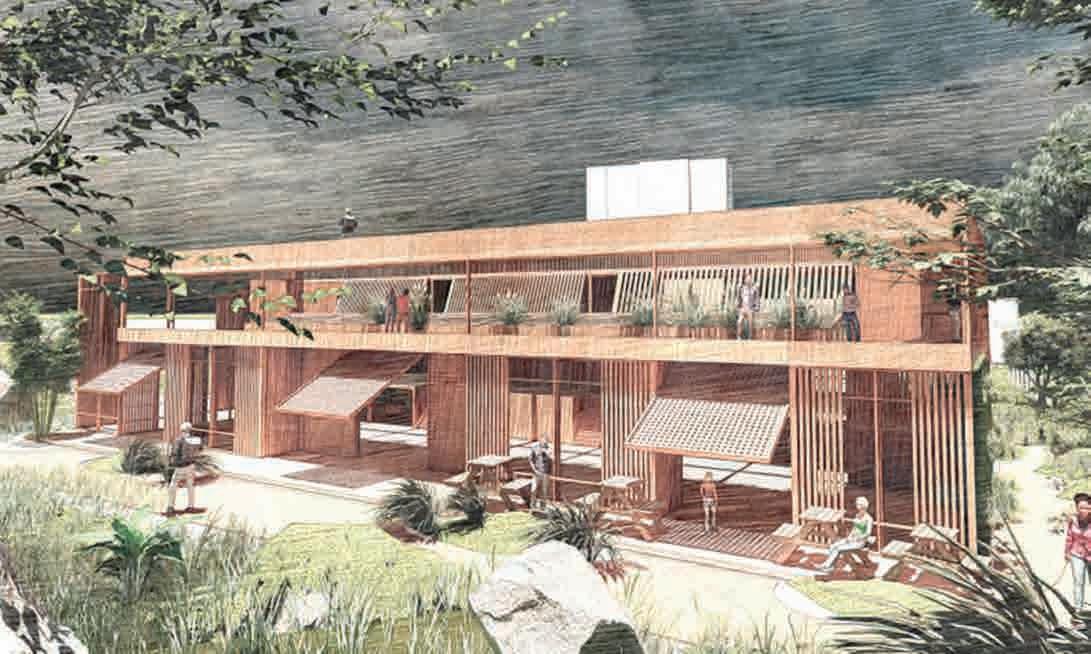
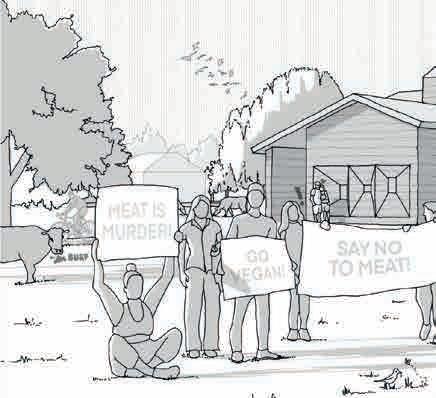
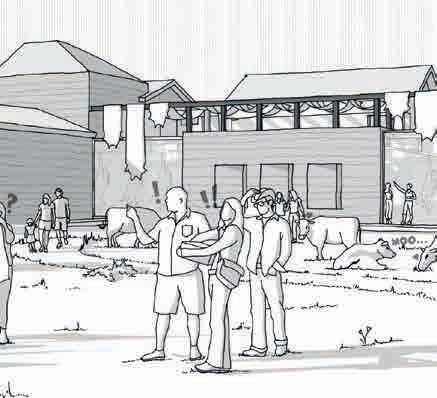
 (top) Hubert Raffey: The Community Restoration Project – External View; (bottom) Alex Marton: Leather Collective – Perspective Sketch
Nasser Golzari & Yara Sharif
(top) Hubert Raffey: The Community Restoration Project – External View; (bottom) Alex Marton: Leather Collective – Perspective Sketch
Nasser Golzari & Yara Sharif
Nasser Golzari and Yara Sharif are award-winning architects and academics with an interest in design as a means to create resilient communities. Combining research with design, their work runs parallel between their architectural practice, NG Architects, their research team, PART, and their Design Studio, DS22, at the University of Westminster. Golzari and Sharif have won a number of prestigious awards including the 2013 Agha Khan Award, 2014 Holcim Award for Sustainable Construction, and 2013 & 2016 RIBA President’s Award for Research. The way they run the studio is very similar to how they run the practice, with a combination of design, drawings, testing and making.
Yr2: Petra Boreta, Ella Cohen, Simran Dehal, Loujayne Hadaya, Nylda Hamchaoui, Nicholas Hasbani, Bahrah Mustafa, Aya Nasr, Riane Oukili, Adrian-Calin Paul, Aikaterini Pechynaki, Blessing Sulaiman, Amelia Terry, Saba Torabi, Gulmeyrem Yaman
THIS YEAR, DS22 looked at the wounded landscape of the margins and the edges to expose overlooked stories. In such a context that is often shaped by power and greed, we employed architecture and drawings as tools to rewrite and heal the landscape.
Neighbourhood as a Home, Home as a Neighbourhood became a form of resilient collective that the studio designed. It formed the basis and our tool to challenge capitalist and colonial greed that extract resources and exploit the land. With a foot on the earth and a hand in the sky, the students reimagined and dreamt of new utopian collectives to heal the scarred landscape. Collectives were nature, home and neighbourhood, all intertwined.
The exploitation of land, resources and the ecosystem is deeply rooted in colonial agendas. Material extraction of
resources, which are being transported from one territory and accumulated in another, is an act of such greed that continue to shape our world and often subjugate the weak, leaving them and their land scarred. The impact of this is manifested through displacement, climate change and the socioeconomic crisis.
While we thought of means to challenge these forces of power and the commodification of land, we want to look at ecology, landscape and climate change through the lens of communities who are forced to change their priorities and practices to respond to climate emergency. The interventions of the studio are a combination between real and fictional. All are seeking innovative architecture that promotes resilience, coexistence and care. Care for the environment, the landscape, individual species, as well as one another.
@ds22westmin

Guest Critics:
Alessandro Ayuso, Estera Baldeta, Angela Brady (Brady Mallalieu Architects) , Andrew Carr (Brady Mallalieu Architects) , Minerva Fadel, Maria Kramer, Mary Konstantopoulou, Anna Rennison (Weston Williamson Architects) , Shahed Saleem, Ben Stringer, Adriana Useche (NG Architects) , Adriana Useche (NG Architects)
Special Thanks: Andrew Carr (Brady Mallalieu Architects) for his valuable input and ongoing support for the students throughout the year.
Adrian

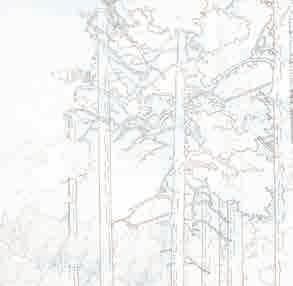
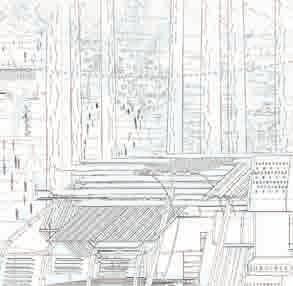
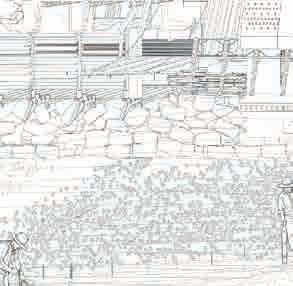

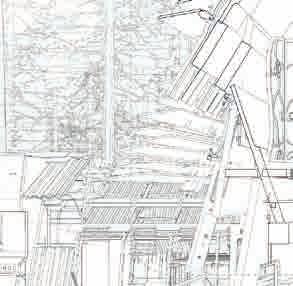
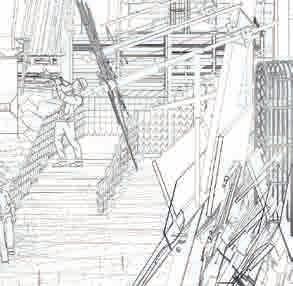

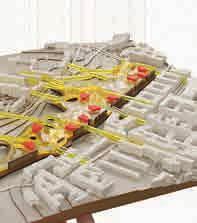
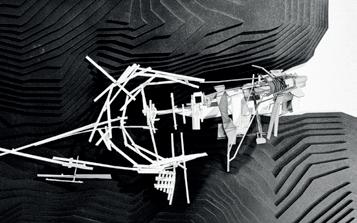



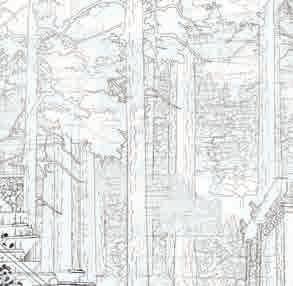
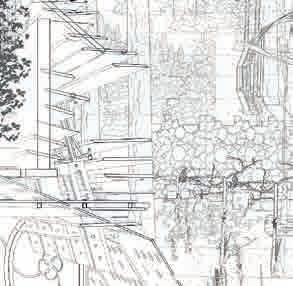
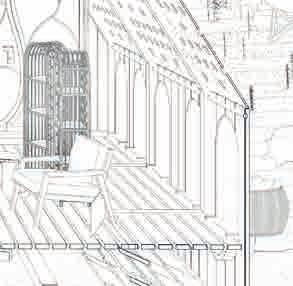









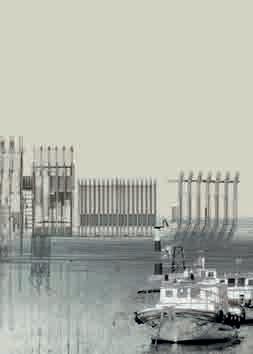
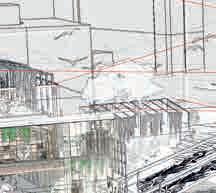

















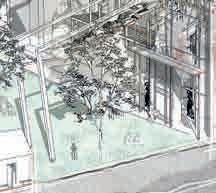
















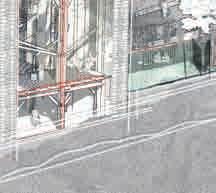





































 (top) Riane Oukili: The Passive Dam; (middle) Amelia Terry: The Symbiotic Village; (bottom) Aya Nase: Elevating the Submerged
(top) Riane Oukili: The Passive Dam; (middle) Amelia Terry: The Symbiotic Village; (bottom) Aya Nase: Elevating the Submerged




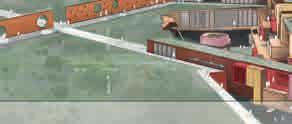
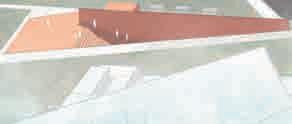


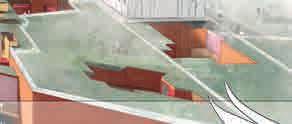











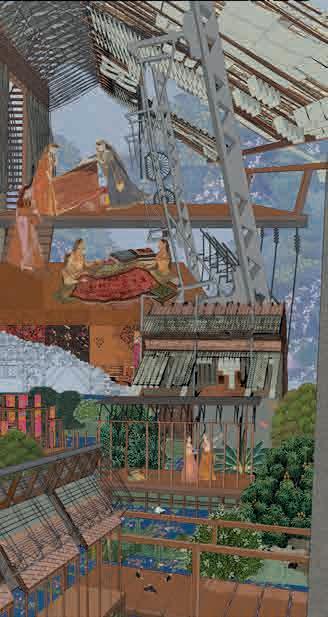

















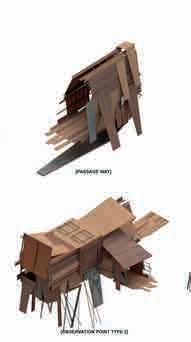


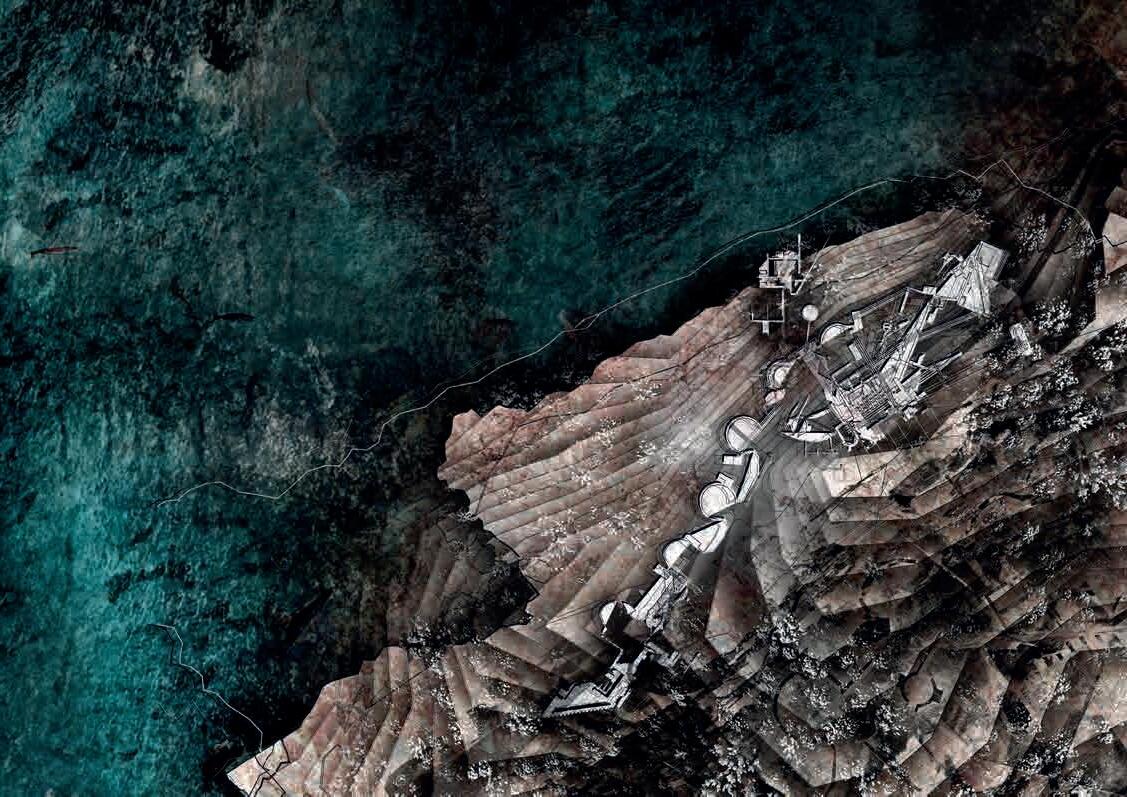
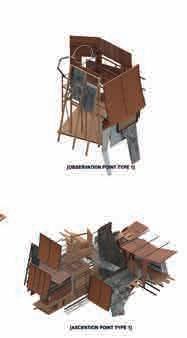






















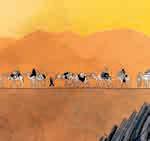


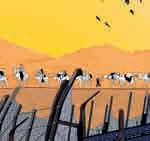
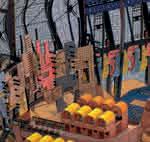

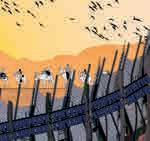


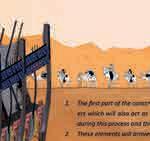


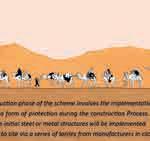









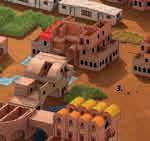

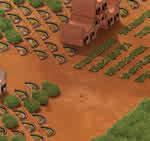




DS23 is led by three experienced tutors each of whom brings a different set of skills and knowledge to the studio.
Richard Difford is an academic with expertise both in creative technologies and architectural history. His teaching focuses on architectural representation, the history of science and mathematics, and the use of electronics and coding in architectural design.
François Girardin has extensive international experience in architecture and is currently involved in teaching design and cultural context. He has specialist interests in material technologies and digital fabrication.
David Scott is an academic and Director of the Fabrication Lab. His interests are in the transformative application of digital technologies to architectural design.
Yr1: Christopher Collett, Jacob Doherty, William Grose, Milan Lad, Tara Lovering, Mohammad Mahmood, Jessica Morrison, Sara Tranescu
Yr2: Max Arnold, Pranjal Bafna, Lucas Crichton, Georgia Elba-Porter, Laura Gioya Gil, Angelique Hoarau, Gyulhan Ibryamov, Manu Mohan Mohandas, Micah Oak, Hamzah Rezq
FOR MANY CENTURIES the nature of what we know as reality was defined by what we experienced through our senses. Arguably, the most important of these was our sense of sight and the characteristics of vision that connect seeing to thinking. An anthropocentric, vision-centred understanding of space was therefore transferred into architecture and shaped its organisation.
However, most aspects of our lives are now mediated through technology, causing us to exist simultaneously in both a physical and digital space. Increasingly, the technology is also doing the ‘seeing’ for us – with machine vision, pattern recognition and AI able to analyse, interpret and generate images in ways that are opaque to the human subject.
Considering not only vision but the full spectrum of sensory experience, DS23 this year has been exploring how architecture is both organised by, and shapes, perceptual
experience in the twenty-first century: Architecture as an instrument of perception.
Our site of exploration, investigation and contemplation has been the German city of Hamburg. From the River Elbe to its urban centre and busy port, Hamburg is a vibrant city rich in architecture that provides a diverse range of conditions for possible projects.
Seen by some as a model for other European cities transitioning from their industrial past to a green economy, it is also a city that has actively pursued environmental and social renewal, especially in the restoration of derelict areas and buildings, and by creating new urban green spaces and sustainable travel. In the face of climate change and rising sea levels, our projects have looked at new ways in which architecture can address the fragile balance struck between water and land, and how to encourage biodiversity by creating ecologically-sensitive environments.
Guest Critics:
Dusan Decermic, Thomas Hopkins, Mary Konstantopoulou, Maria Kramer, Thomas Rowntree, Ben Stringer

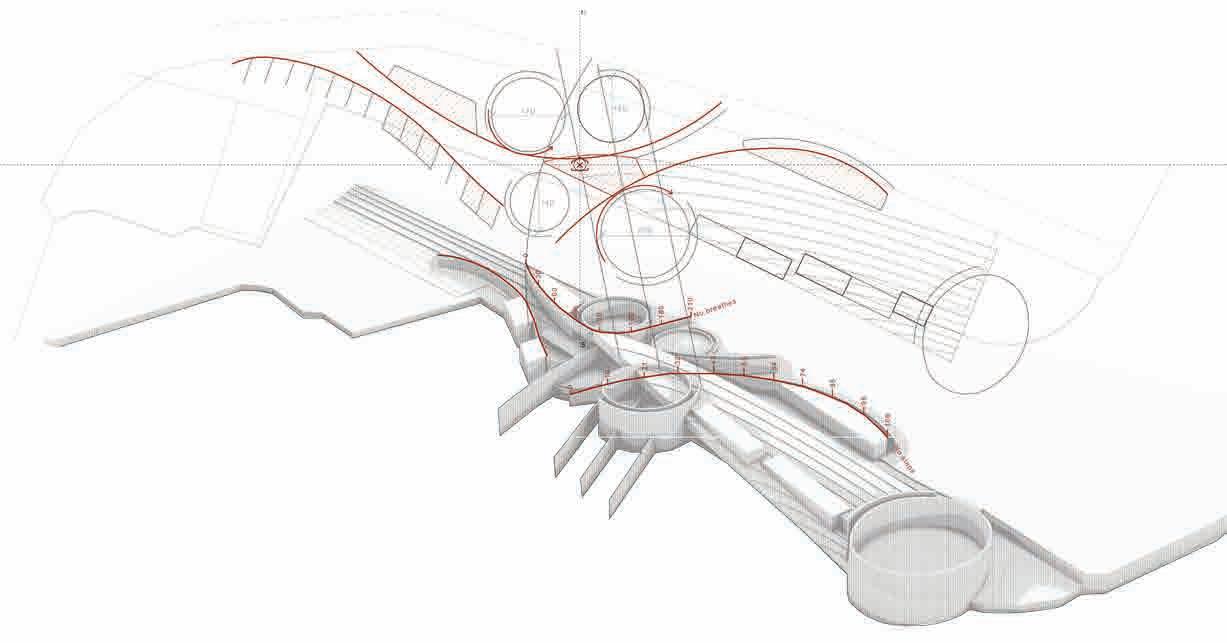
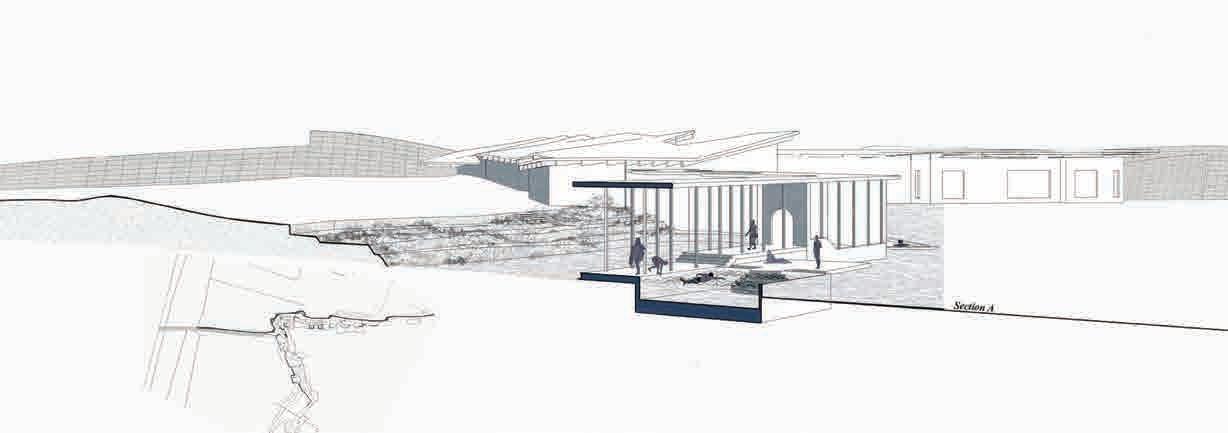
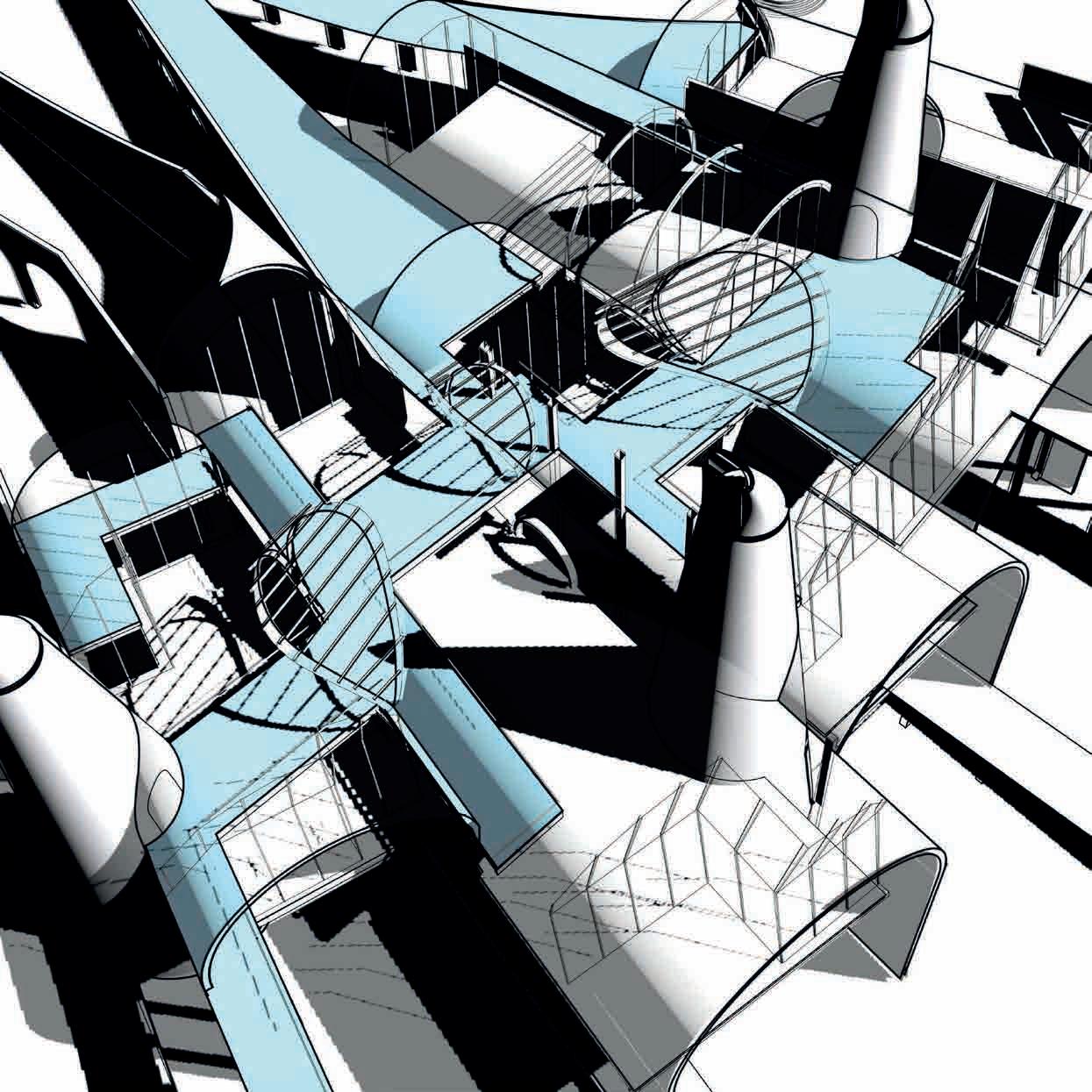
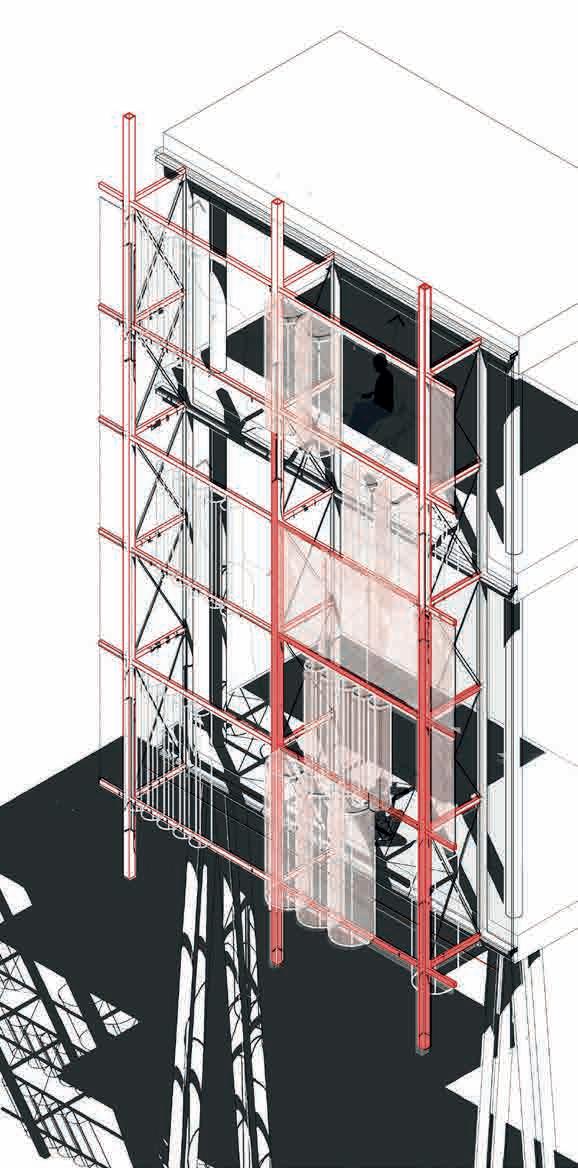
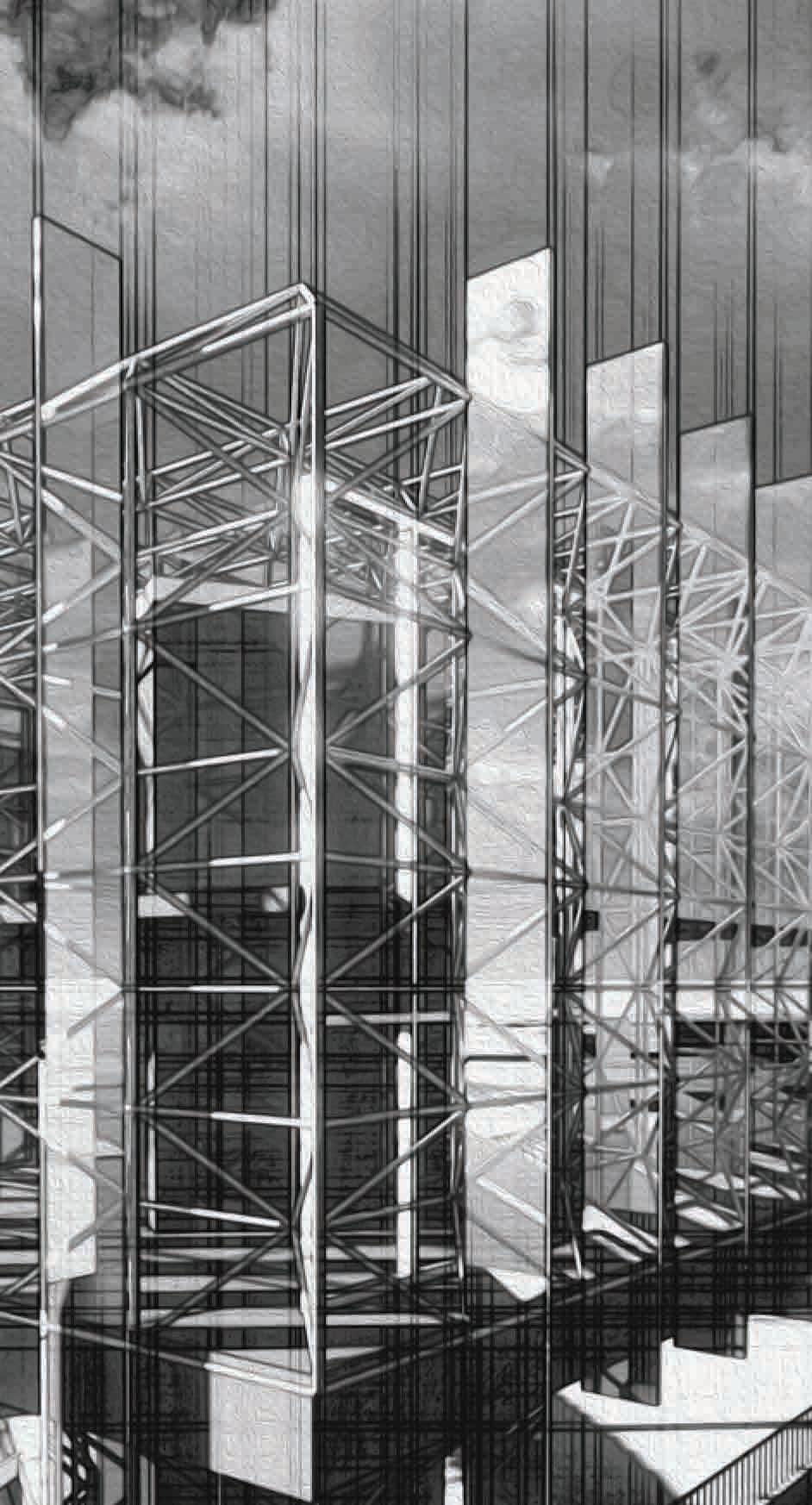

Alessandro Ayuso is a designer, author and teacher. His studio-based practice focuses on the intersection of representation, architecture and the alien body. His research is the subject of his book, Experiments with Body Agent Architecture , published by UCL Press.
Mary Konstantopoulou is an architectural designer and illustrator. Her work explores the theme of humans’ relationships with environments and culture, and invites a questioning of architecture’s role in sustainability and myth-making. She currently works with Jan Kattein Architects on community engagement and public realm projects.
Yr1: Jake Bone, Elissa Dergham, Jessica Gabriel, Karolina Hejduk, Georgiana Ilie, Angharad James, Sameera Kaddoura, Anastasia Kolioliou
Yr2: Amabelle Aranas, Conrad Daniel Areta, Laura Bull, Cara Kinzelmann, Aleksandra Kwietniewska, Luke Aaron La Thangue, Alcina Lo, Imogen Power, Zahraa Shaikh, Alannah Wilson
DS25’S BRIEF THIS year was based on a narrative premise. In this scenario, a group of activist-philanthropistphilosophers, Other Constructions, put out a call for radical architectural proposals sited in the Isle of Dogs. The group framed this call by positing that ‘Things Have Feelings Too,’ encouraging architects to attempt to step outside of their anthropocentric perspectives to better understand nonhuman agencies and their ecologies.
To mediate between the human and thingly realms, each student began the year by designing what we called an Odradek Body, a sentient figure comprised of a collection of objects. These figures became catalysts for each project, raising critical issues, bringing up imaginative possibilities, and informing architectural languages. The Odradek Bodies were unleashed into Isle of Dogs via animations and films that set their stories in motion in selected sites. To enrich our outlook, we visited the Cosmic House and saw fascinating objects by Madelon Vreisendorp on display; we visited Edinburgh, Dundee and Newcastle, seeing building projects such as the V&A Dundee design by Kengo Kuma and the Scottish Parliament by EMBT; and we saw different approaches to monumental figuration by visiting the Angel
of the North by Antony Gormley and the Lady of the North by Charles Jencks et al.
The adventurous proposals created by the students imagine architecture that exists in a temporal continuum of changing ecologies and contextual relationships. For instance, Conrad’s project began with the design of A.L.I.C.E., a glitching android that develops its own ecological agenda, proposing a landscape that blends pure and hybrid forms of nature, inhabited by pleasure-seeking cyborgs. Anastasia’s project was told from the point of view of a time-travelling scientist obsessed with beneficial impacts of bacteria; considering the proposed building as a generator for bacteria that would propagate throughout Isle of Dogs, the project proposes a speculative, utopic social vision. Alcina’s project explores the role of social media in contemporary life; inventing a pervasive and exclusive social media platform called Vermis, she proposes a monument that is at once data collector, data server and space of worship, pushing the current social media environment to absurdity and testing how archetypal and sacred forms of architecture could address mediated and commodified lifestyles.
Guest Critics:
Filippo Cocca, Giorgos Christofi, Eleanor Evason (Piercy and Co) , Hanna Hendrickson-Rebizant, Asena Koksal (The Bourne Partnership) , Jane Madsen, Deniz Özbek (Tack) , Samir Pandya, Chandni Patel (East Architecture) , Alex Tzortzis de Paz
Special Thanks: Bourne Architects, Bourne Management & Construction Limited, The Harris Partnership, Klaud - Koepf Lechthaler Architecture , Urban Design
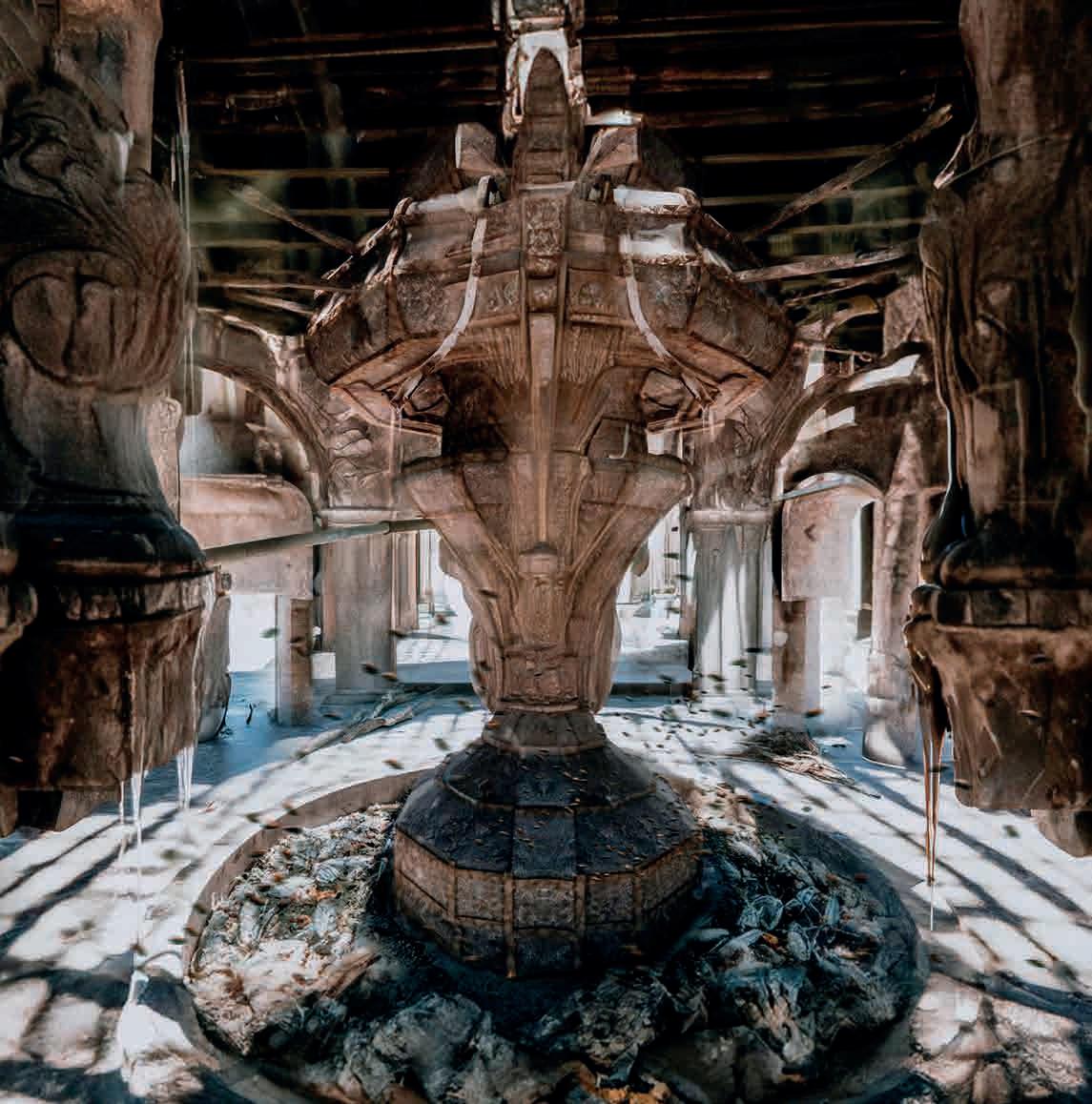
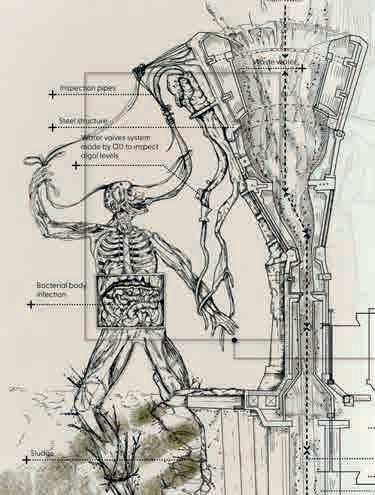
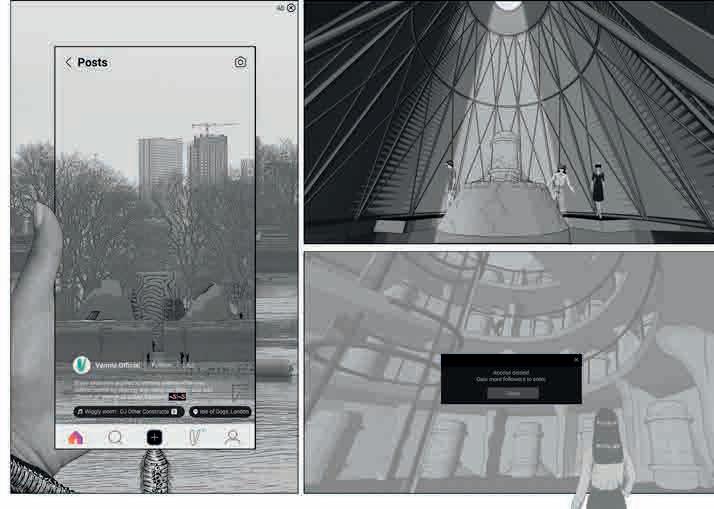




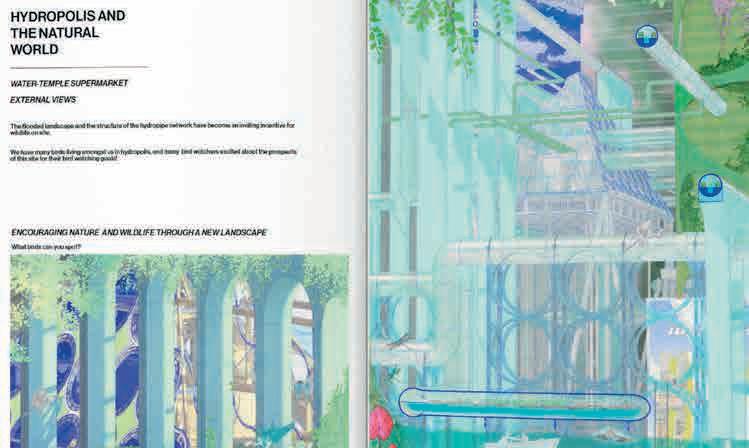
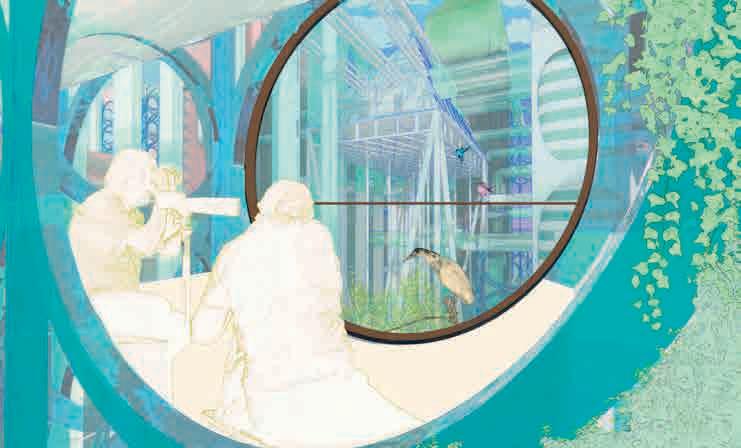
 (top left) Jake Bone: La Cervecería Quijotesca – Bar interior view; (right) Imogen Power: The Hymenaeus – Portrait oil on wood (bottom left) Alannah Wilson: Hydropolis Water Temple/Supermarket – View in 2120
(top left) Jake Bone: La Cervecería Quijotesca – Bar interior view; (right) Imogen Power: The Hymenaeus – Portrait oil on wood (bottom left) Alannah Wilson: Hydropolis Water Temple/Supermarket – View in 2120
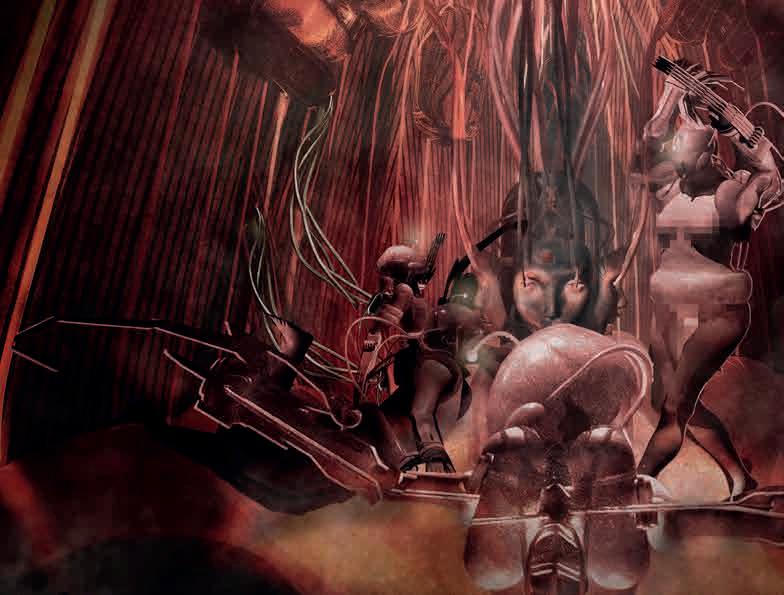
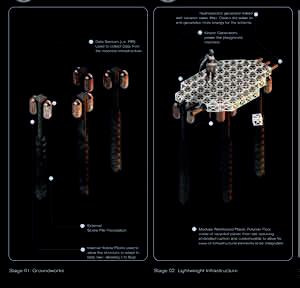
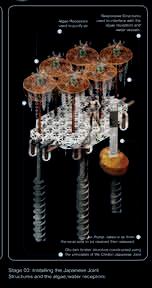


 Cara Kinzelmann: The Nursery – Stepping stones detail
Cara Kinzelmann: The Nursery – Stepping stones detail
THIS YEAR, THE Fabrication Lab celebrated its 10th anniversary since it was established in 2013. It has grown out of all recognition since, from 85 to 1500m2, from a single technician to a multidisciplinary team of more than 30, and from three digital fabrication machines to more than 50. They have been joined by various other technologies, from virtual reality to AI-at-the-edge sensors. Along the way, we’ve developed many new approaches and methods to teaching, learning, and using technology in higher education, and most importantly, have built a fantastic and dedicated team who make the whole complex operation work, day after day, year after year. I’d like to thank everyone who has contributed to the creation of the Lab over the last ten years, especially two long-standing members of the team, now Fabrication Technology and Digital Systems Leads, respectively, Ed Lancaster and Florian Koenig. The Lab is nothing without the expertise and dedication of the people who run it.
To mark this event, we hosted CREATECH ‘23, an international conference and exhibition that included a 10-year retrospective of the Fabrication Lab and a showcase of innovative work at the cutting edge of creative technologies. The event was a partnership between us and the Design + Technology Lab at Toronto Metropolitan University, led by Jonathon Anderson.
It included a day of stimulating presentations and discussions, with live link-ups from TMU and a private view of the exhibition in P3. It coincided with the usual introduction for our incoming Masters of Architecture students and the latest reinvention of the casino transformed into a creative-making workshop.
In a year of new partnerships, we were equally pleased to begin several new projects in collaboration with SHED at the Massachusetts Institute of Technology, led by Dr Tolga Durak. The projects develop shared interests in advanced manufacturing technologies and community equitable access to the latest equipment and processes. We joined the MIT tradition of celebrating Pi Day with a series of Pi-themed projects that included 220 first-year students making Pi Bots that draw, paint, dance and drum, and community-based projects making Pi Pots in our pop-up ceramic bakery and, in collaboration with Anne-Gaelle Colom from Computer Science and Engineering, introducing novices to coding through Pi Bits. Please look for the next iteration, Pi Park, for the London Festival of Architecture. It will be installed in St James’s Market in the heart of the West End throughout June, featuring experiments in 3D-printed chromacrete, interactive sculptures and steam-bent timber. We hope to see you there.
fabricationlab.london






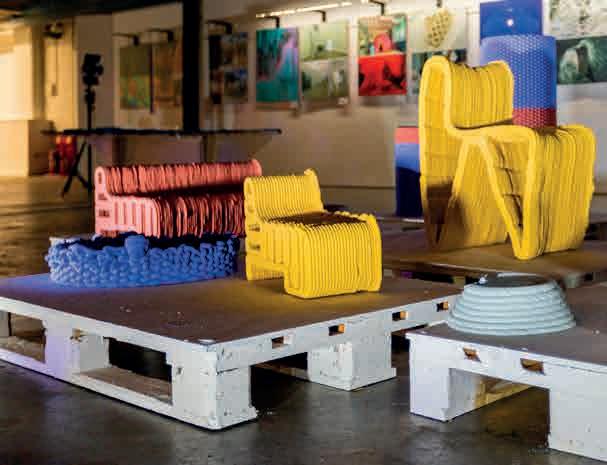
THE SCHOOL OF ARCHITECTURE + CITIES is committed to bringing about the cultural shift in education necessary to challenge and address some of the deeply-rooted cultural, political and environmental issues that we face as a society.
THE ARCHITECTURE + CITIES’ Equity Forum seeks to better understand and consider ways to address the challenges faced by those beginning a career in the architecture and built environment industries. The immense changes to training proposed by the Architects Registration Board also offers an opportunity to challenge the industry to be more transparent and welcoming towards the experiences and talents of a much broader cross-section of society.
In response to this, Westminster’s Equity Forum has established the Professional
Staff and students from across the School are coming together to learn from each other, develop a politically-conscious curriculum, and actively engage with the broader architectural and built environment community beyond academia.
Group Champion Guardians (PGCG) to help create a dialogue between professionals, students and education institutions. In a school enriched by the variety of backgrounds and lived experiences of its students, the PGCG organically and sustainably represents this diverse community, where mentors are all recent graduates, and offers a safe and comfortable network through which to improve the experiences of everyone by beginning to actively engage in addressing the disparity experienced across key criteria (contracts, salaries, gender, bullying/ harassment/ intimidation).
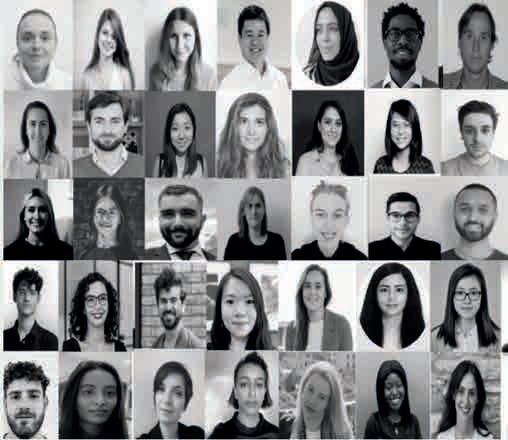 Wilfred Achille
Wilfred Achille
By creating an environment in which questions can be openly discussed, the PGCG will also offer a space where broader political and social issues can be discussed, challenging the status quo. Subjects include: the changing role of the architect in a post-Grenfell environment; the need to design buildings for and in materials which respond and react to the changing climate. And more personally, the mentors act as the group’s professional friends, there to guide, listen to, and direct group members to challenge and transform the architectural industry from the ground up.






FOUNDED IN 2021, and comprised of staff and students from across the School, ArCCAT, (the School of Architecture + Cities Climate Action Task Force) is driven by the need to engage with the climate emergency from within education. Its aims are to: effect cultural change, build collaborative relations between staff and students, raise levels of climate literacy, share expertise between disciplines in order to collectively deliver a more climate-focused curriculum, and promote climate conscious practice and behaviours.
From specific projects to broader School-wide policies, ArCCAT looks to challenge the status quo. Some of our initiatives include: setting up the ArCCAT student society, teaching students to look after the Hydroponic Wall and sending a group to StuCAN, the Student Climate Action Network Festival held at the Centre for Alternative Technology, Wales. We have facilitated 30 members of staff to undertake Carbon Literacy Training, several of whom are now becoming Carbon Literacy Trainers; we have shared good teaching practice and created a School Travel Policy. In October, we will run a Climate Literacy Workshop for all incoming first years to introduce them at the beginning of their academic studies to the reasons behind the climate crisis and regenerative principles to mitigate against it. Within the wider University, staff and students have presented ArCCAT’s aims and ambitions to the University Court of Governors, worked with the Sustainability Team and Estates on greening the campus, and helped to organise the annual University SDG workshop.
openstudiowestminster.org/beyond-studio/arccat/

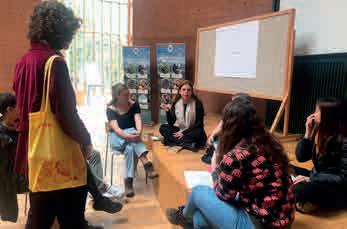
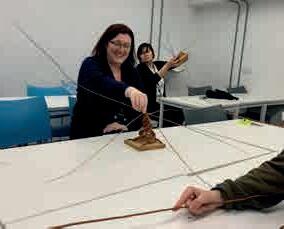 (clockwise from top) Stewarding the Hydroponic Wall, debating at the StuCAN Festival, making bird-feeders out of willow
Ro Spankie
(clockwise from top) Stewarding the Hydroponic Wall, debating at the StuCAN Festival, making bird-feeders out of willow
Ro Spankie
THE SCHOOL OF ARCHITECTURE + CITIES has been working with the Medical School at Imperial College London to explore the relationship between design, mental health and well-being. The collaboration includes 650 students from across five courses namely: BSc Medicine, BA Architecture, BA Interior Architecture, BSc Architectural Technology, and BSc Architecture & Environmental Design, as well as 40+ members of staff.
Now in its fourth year, in this innovative two-day workshop students work in interdisciplinary teams with patients, clinicians, architects and key stake holders to identify problems and propose design solutions to address the healthcare needs of and delivery to homeless people, in particular rough sleepers.
The workshop has won an Association for the Study of Medical Education/GMC ‘Excellence in Medicine Award’ and a National ‘Research and Education Award’, in addition to a University of Westminster ‘Learning and Teaching Excellence Award for Collaboration’. It was a finalist in the Green Gown Awards for 2023.
Team leads
University of Westminster
Alastair Blyth, Diony Kypraiou,Ro Spankie Imperial College London Wing May Kong and Fiorenza Shepherd




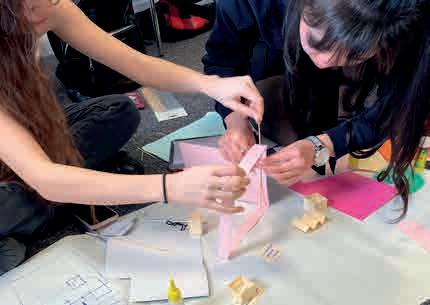
Live Design Practice introduces innovative ways of working collaboratively across sectors by leveraging our multidisciplinary skills within academia and applying them to real interventions for the benefit of communities. This process fosters an understanding of the complex relationships between stakeholders while introducing novel practices that make broader participation exciting, engaging and empowering.
Using Live Projects enables deep reflection on the interaction between spatial, political, economic, and social factors in relation to our lived experience. We use this practice to approach issues and ask questions to understand a real situation. This year, MArch DS20, led by Maria Kramer with Corinna Dean, designed and developed the QHT-funded ‘The Floating Hide’ at Cody Dock, a floating bird-watching pontoon that builds on last year's AJ-nominated 'The Growing Space.'
Undergraduate studio BA DS(2)2, led by Natalie Newey with Matthew Stewart, collaborated with YesMake to develop interventions for the local community in Canada Water using reclaimed materials.
The tangible, physical aspect of projects connects with a wide audience and supports local communities, while being involved in all design and construction stages promotes embodied knowledge, for both students and stakeholders, bridging the gap between design and making. The most valuable learning experiences have come from the collective effort and experience shared between students, tutors, and our many collaborators.
openstudiowestminster.org/beyond-studio/live-designpractice/
Thanks to:

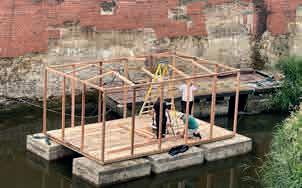
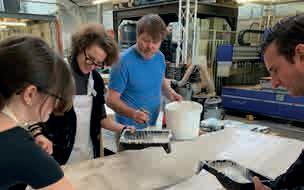
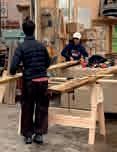

 (clockwise from top) : ‘The Growing Space’ at Cody Dock; Interventions from reclaimed timber for the local community in Canada Water; Off-site construction and on-site structural building of ‘The Floating Hide’ with Nicholas Alexander
Wilfred Achilles, Scott Batty, Alastair Blyth, Julia Briscoe, Marius Brodeala, Harry Charrington, Alexander Fleming, François Girardin, Jacques Leonardi, Will McLean, Simon Myers, Mirna Pedalo, QHT Fund, Nick Runeckles, Shahed Saleem, Jordan Scammell, Daniel Scroggins, Ro Spankie, Dr Watson, Steve Webb, Camilla Wilkinson, Julian Williams
Lead by Maria Kramer
(clockwise from top) : ‘The Growing Space’ at Cody Dock; Interventions from reclaimed timber for the local community in Canada Water; Off-site construction and on-site structural building of ‘The Floating Hide’ with Nicholas Alexander
Wilfred Achilles, Scott Batty, Alastair Blyth, Julia Briscoe, Marius Brodeala, Harry Charrington, Alexander Fleming, François Girardin, Jacques Leonardi, Will McLean, Simon Myers, Mirna Pedalo, QHT Fund, Nick Runeckles, Shahed Saleem, Jordan Scammell, Daniel Scroggins, Ro Spankie, Dr Watson, Steve Webb, Camilla Wilkinson, Julian Williams
Lead by Maria Kramer
Wilfred Achille
Yota Adilenidou
Sam Aitkenhead
Dimah Ajeeb
Rachel Aldred
Julian Allen
Catherine Archbold
Alessandro Ayuso
James Baldwin
Russel Bamber
Simon Banfield
Peter Barber
Scott Batty
Susanne Bauer
Ross Bennett-Cook
Carine Berger
Woiezochoski
Sabina Blasiotti
Alastair Blyth
Stefania Boccaletti
Tatjana Bolic
Mehrdad Borna
Roberto Bottazzi
Andrew Boughton
Anthony Boulanger
Lindsay Bremner
Florian Brillet
Christopher Bryant
Tom Budd
Toby Burgess
Mengqiu Cao
David Carringnon
Clare Carter
Paolo Cascone
Ian Casey
Harry Charrington
Hayley Chivers
Yiorgios Christofi
Conor Clarke
Tom Cohen
Stroma Cole
Jim Coleman
Brian Constant
Hannah Constantine
John Cook
Andrew Cook
Matthew Cousins
Brian Crawford
Paul Crosby
Beth Cullen
Fatai Dabiri
Wajiha Dadabhoy
Miriam Dall'Igna
Christopher Daniel
Corinna Dean
Dusan Decermic
Luis Delgado Munoz
Nigel Dennis
Davide Deriu
Zoi Diakaki
Richard Difford
Orsalia Dimitriou
Lucy Dinnen
Christopher Dite
Izabela Dozic Frost
Kirti Durelle
Liz Ellston
James Engel
Demien Erber
Didem Ertem
Francisco Esteras
Elantha Evans
Helen Farrell
Amr Fawzy
Stefanie Fischer
Annette Fisher EvansAnfom
Tomas Fiszer
Alex Fox
Ana Gatóo
Anna Gillies
François Girardin
Simone Gobber
Inan Gokcek
Nasser Golzari
Alisdair Gray
Sean Griffiths
Thomas Grove
Eric Guibert
Kanav Gupta
Gerald Gurtner
Alison Gwynne
Johannes Hagan
Clare Hamman
Jeremy Hammant
Lindsey Hanford
Stephen Harty
Niall Healy
Andrzej Hewanicki
Thomas Hopkins
MdMohataz Hossain
Sam Sam Hui
Louise Humphreys
Jisoo Hwang
Zac Ibrihimi
Edward Ihejerika
Clare Inkson
Josef Jammerbund
Kate Jordan
Maja Jovic
Angela Kailisch
Gabriel Kakanos
Ripin Kalra
Rim Kalsoum
Krystallia Kamvasinou
Paol Kemp
Neil Kiernan
Jenny Kingston
Michael Kloihofer
Mary Konstantanopoulou
Maria Kramer
Frances Kremarik
Debbie Kuypers
Diony Kypriaou
Gillian Lambert
Victoria Landeryou
Chung-Tai Lau
Constance Lau
Dirk Lellau
Jacques Leonardi
Sebastian Leow
Christopher Leung
Lulu LeVay
Bernard Levelle
Elizabeth LiddellGranger
David Littlefield
Gwyn Lloyd-Jones
Ian Lowden
Jayne Luscombe
Jaqlin Lyon
Arthur Mamou-Mani
Balveer Mankia
Anna Mansfield
Andrei Martin
David Mathewson
David McEwen
Warren McFadden
William McLean
Alison McLellan
Michael McNamara
Joanna Meehan
Stuart Mills
Tabatha Mills
Matei Mitrache
Fatemeh Mohamadi
Sadie Morgan
Rebecca Mortimore
Bongani Muchemwa
Richa Mukhia
Rutendo Musikavanhu
Cheryl Mvula
Robert Nathan
Akma Nazar
Suzy Nelson
Natalie Newey
Andreea-Laura Nica
Johannes Novy
John O'Shea
Alice Odeke
Jamie Ogilvie
Chiara Orefice
Palmieri
Samir Pandya
Enrica Papa
Ilaria Pappalepore
Roman Pardon
Jake Parkin
Paresh Parmar
Bhavina Parmar
Gabriele Pauryte
Deborah Pearce
Judith Pearson
Mirna Pedalo
Polina Pencheva
Diana Periton
Emma Perkin
Aoi Phillips
Catherine Phillips
Stuart Piercy
Marzena Piotrowska
David Pitfield
Alicia Pivaro
Ben Pollock
Sylwia Poltorak
David Porter
Kartikeya Rajput
Lucy Reader
Federico Redlin
Anthony Richardson
Katy Roberts
Toby Robins
Filomena Russo
Shahed Saleem
Rofayda Salem
Izis Salvador Pinto
Vera Sarioglu
Matteo Sarno
Era Savvides
Rosa Schiano-Phan
Amedeo Scofone
Robert Scott
David Scott
David Seex
Yara Sharif
Peter Sharratt
Conor Sheehan
Sarah Shuttleworth
Abu Siddiki
Peter Silver
Ian Simpson
Sumita Singha
Paul Smith
Andrew Smith
TszWai So
Urna Sodomjamts
Majid Soolaki
Ro Spankie
Afolabi Spence
Emmanuel Stellakis
Kenneth Stevens
Nancy Stevenson
Matthew Stewart
Bernard Stilwell
David Strafford
Ben Stringer
Henning Stummel
Allan Sylvester
Jane Tankard
Graham Tanner
Riha Taseas
Mireille Tchapi
Louise Thomas
Adam Thwaites
Tassew Tolcha
Alessandro Toti
Cristina-Alexandra
Trifan
Anastasia Tsamitrou
Juan Vallejo
Athanasios Varnavas
Giulio Verdini
Ersilia Verlinghieri
Filip Visnjic
Richard Warwick
Richard Watson
Victoria Watson
Michal Weiszer
Andrew Whiting
Camilla Wilkinson
Julian Williams
Anke Winchenbach
Jonathan Wong
Jerome Wren
Andrew Yau
Paolo Zaide
Elham Zareian
John Zhang
We wish to thank the following organisations for their support:
Bibliotheque McLean Bourne ArchitectsBourne Architects



 HARRIS PARTNERSHIP THE NATURAL COOLING LTD
HARRIS PARTNERSHIP THE NATURAL COOLING LTD
