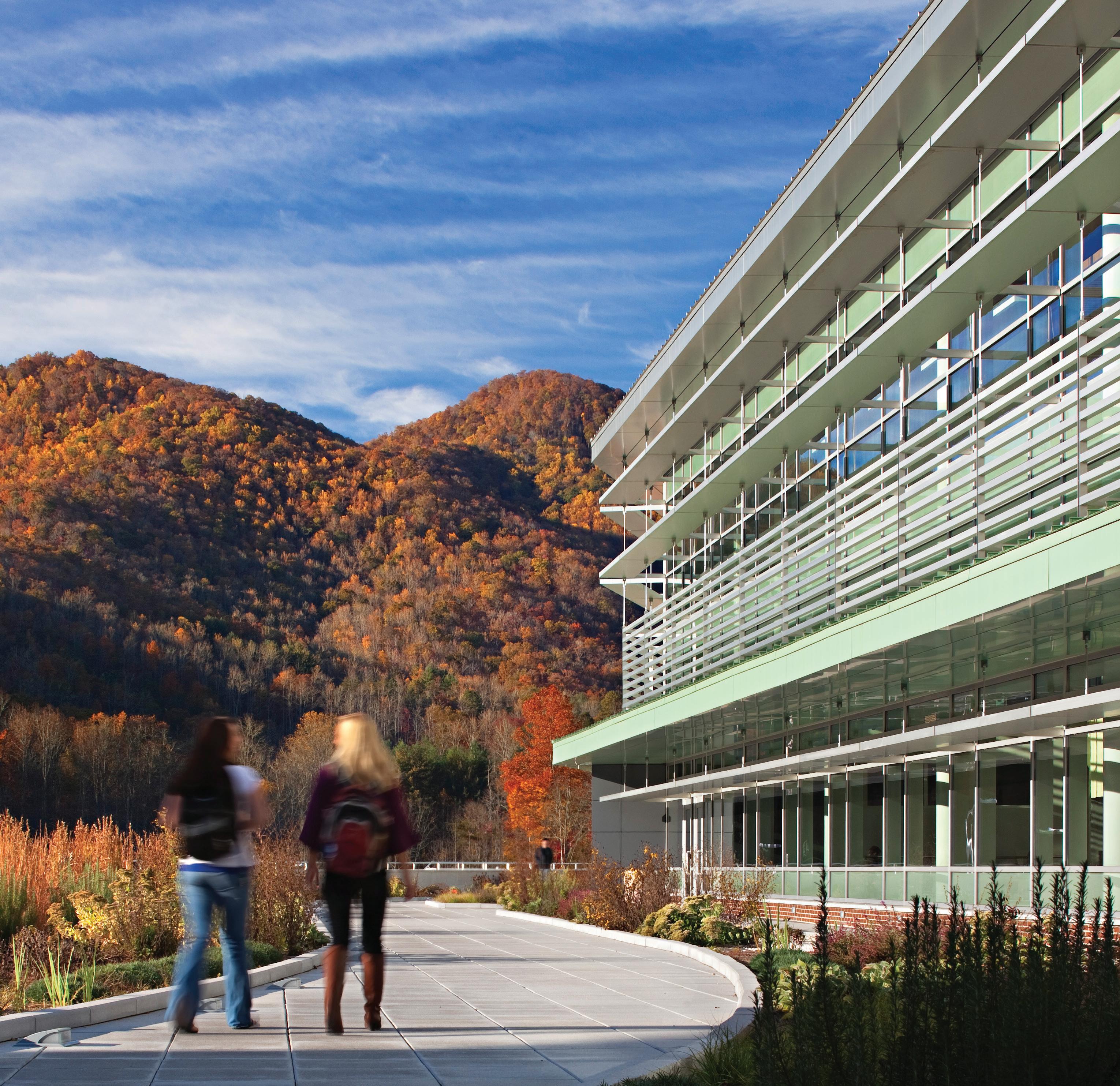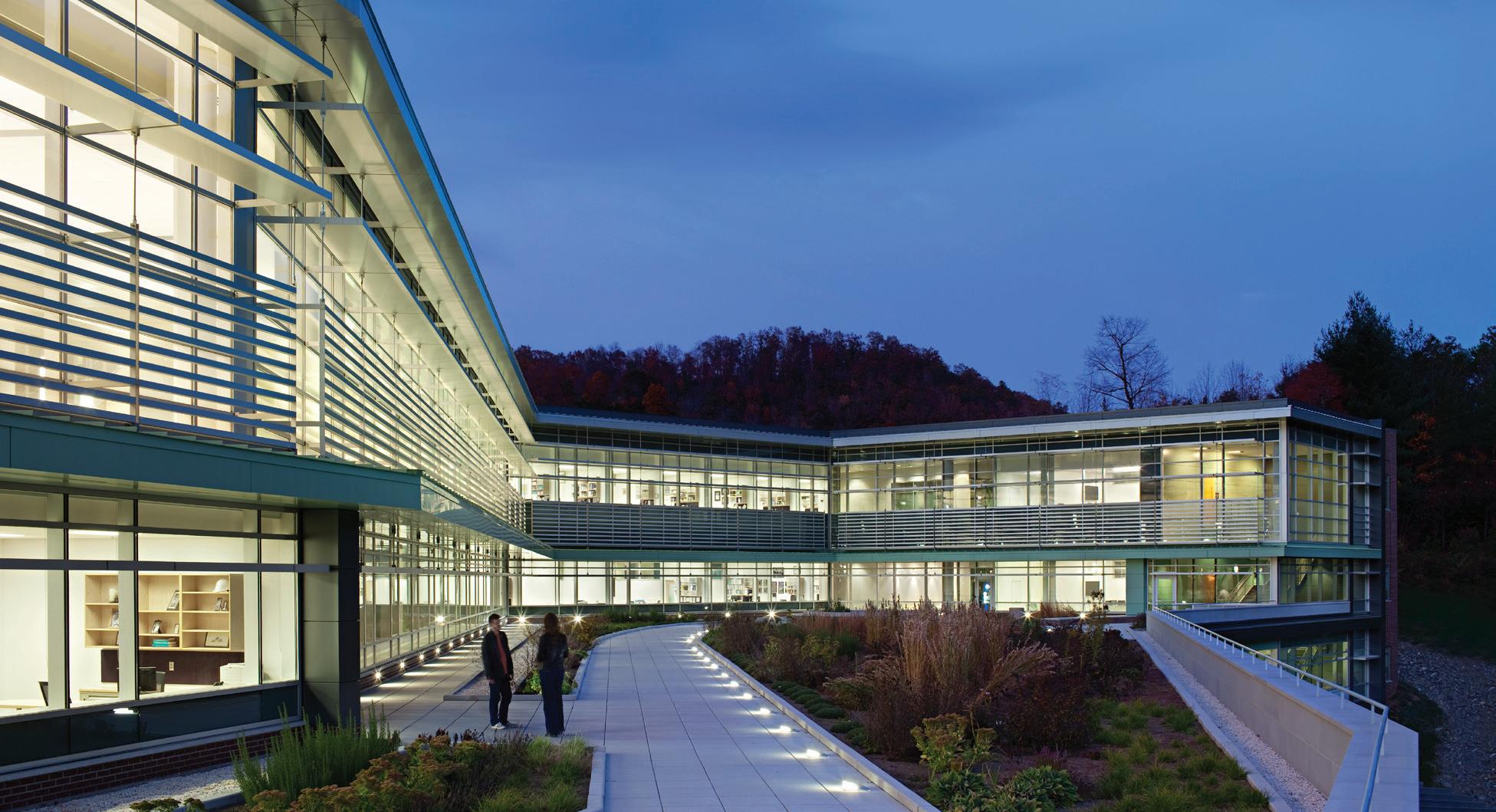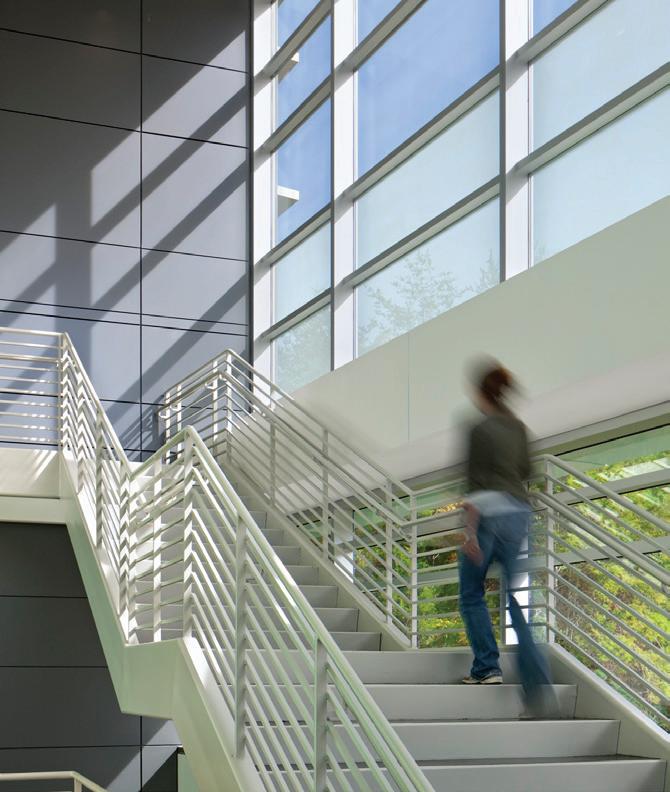
1 minute read
HEALTH & HUMAN SCIENCES BUILDING
The Health and Human Sciences Building was the first facility constructed for Western Carolina University’s Millennial Campus, establishing an approach to development that emphasizes sustainability in conjunction with cutting-edge research facilities. The 160,000 square foot building provides state-of-the-art learning environments for the five departments and nine disciplines within the health sciences college.
Nested into the mountainside, the design is a direct response to the site topography and solar orientation. Mapping slopes less than 30 percent defined buildable area limits, informed the project location, and delineated its northernmost extents. To optimize the solar orientation and minimize the impact of the building, the southern boundary was defined by a natural basin in the site. Stepping the design with topography, the facility rests between the defining elements, conforming to the site. This design strategy minimized the scale, promoted interior/exterior relationships, and was the genesis for a large roof garden. As an extension of the site, the roof garden replicates the form of the basin to restore the natural environment. The garden is home to native medicinal plants indigenous to the Appalachian and Cherokee people and provides a tranquil setting rich in colors, textures, aromas, and sounds to promote renewal and inner well-being. Such siteinfluenced responses generated smaller floor plates, enhancing opportunities for natural daylighting and resulted in a contextually appropriate solution with a human scale.
Natural light is shared throughout the building, introduced through an expansive, south-facing atrium curtain wall and distributed to inner offices, corridors, and small gathering areas through interior glazing. Sunscreens provide thermal comfort by limiting direct solar exposure to 3 percent annually, while providing ambient natural daylighting sufficient for 75 percent of lighting needs each year. Teaching spaces, including specialized labs and simulation environments, are organized along the northern edge with diffused daylight and clerestory views to the ascending elevations and natural setting.














