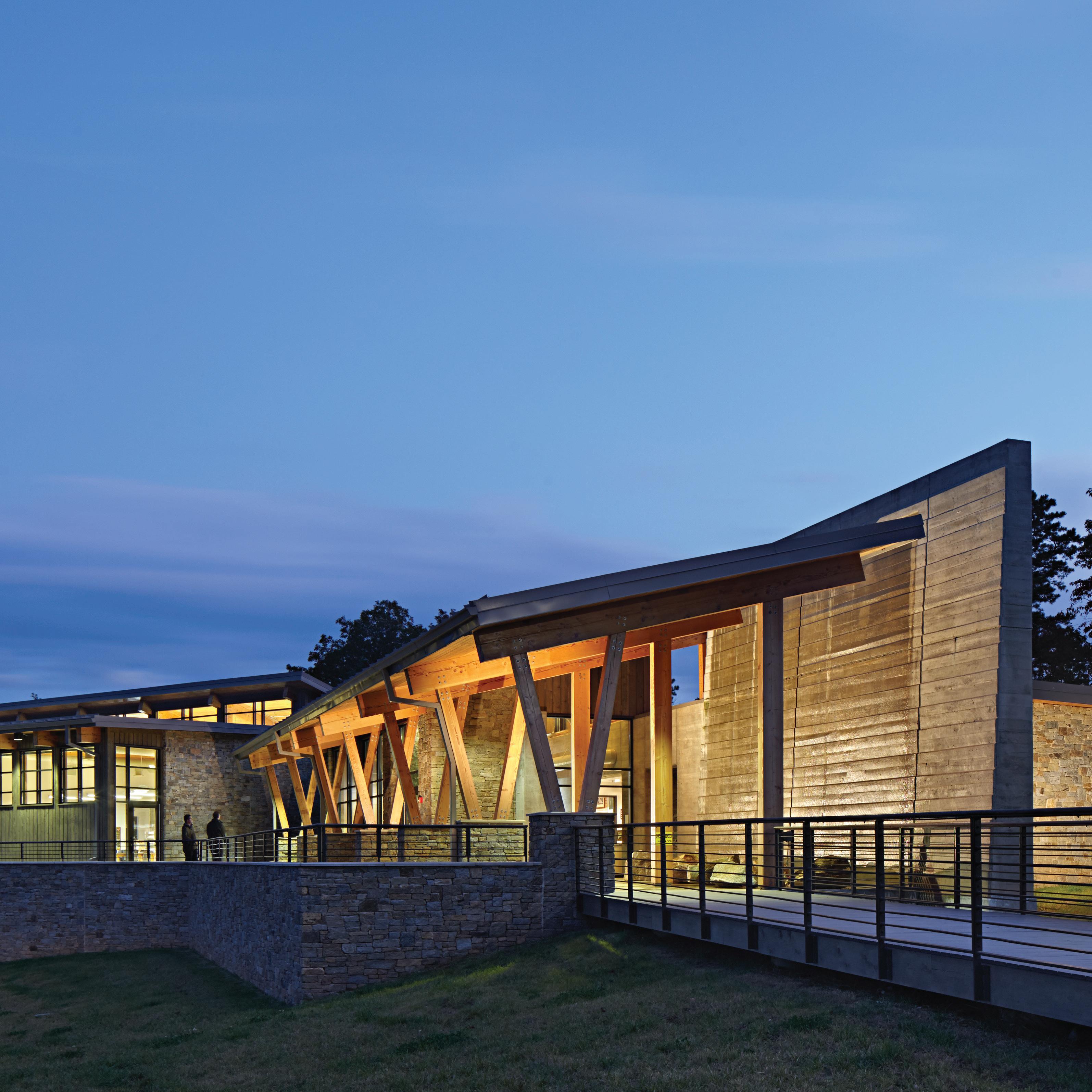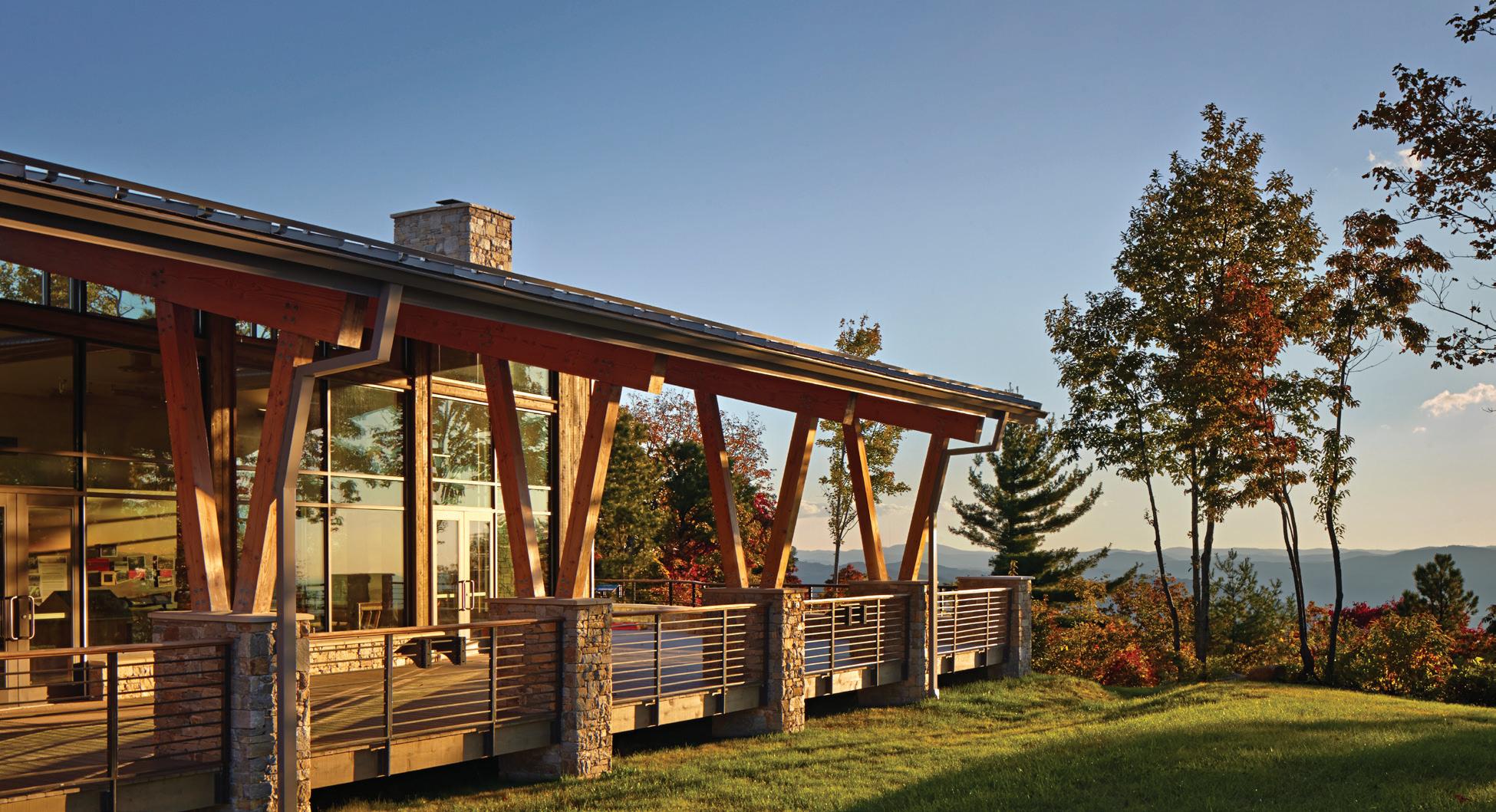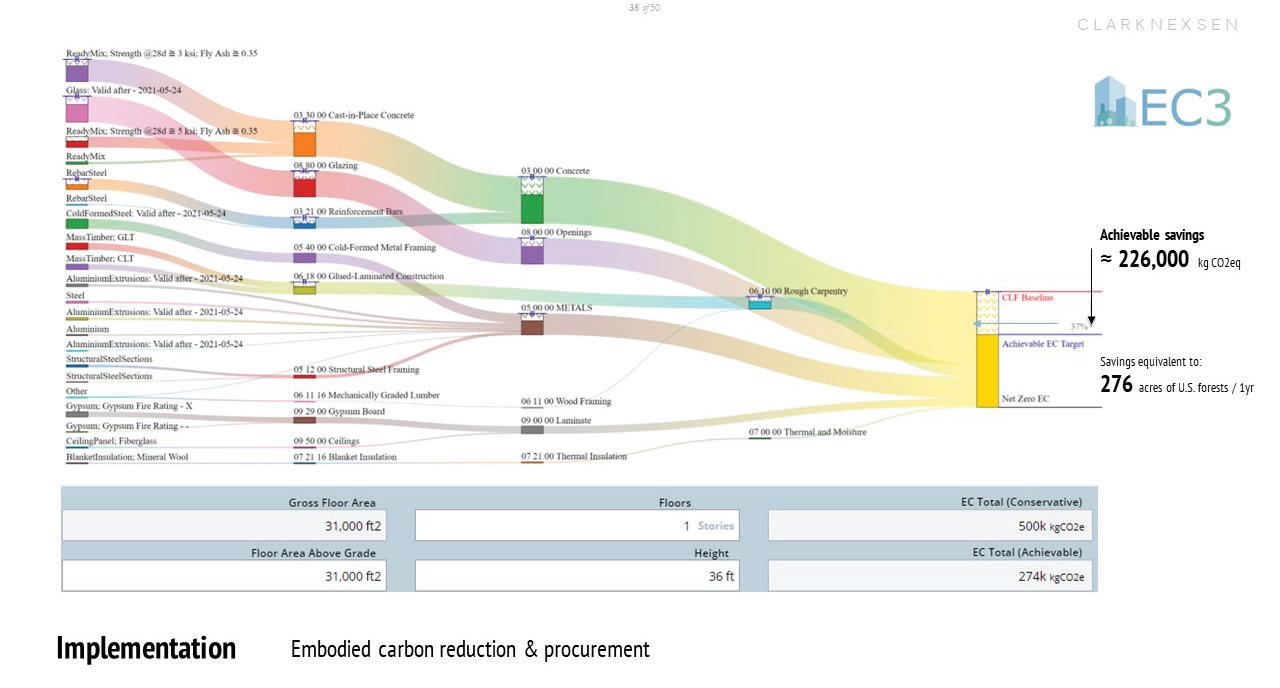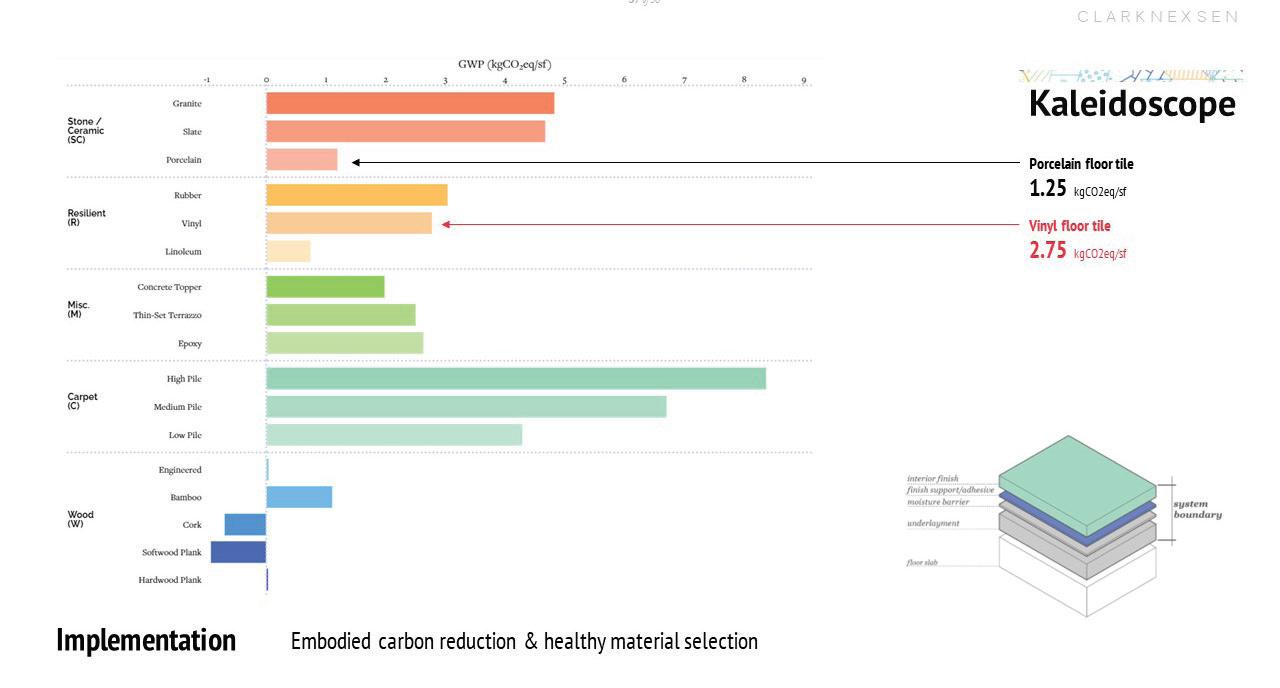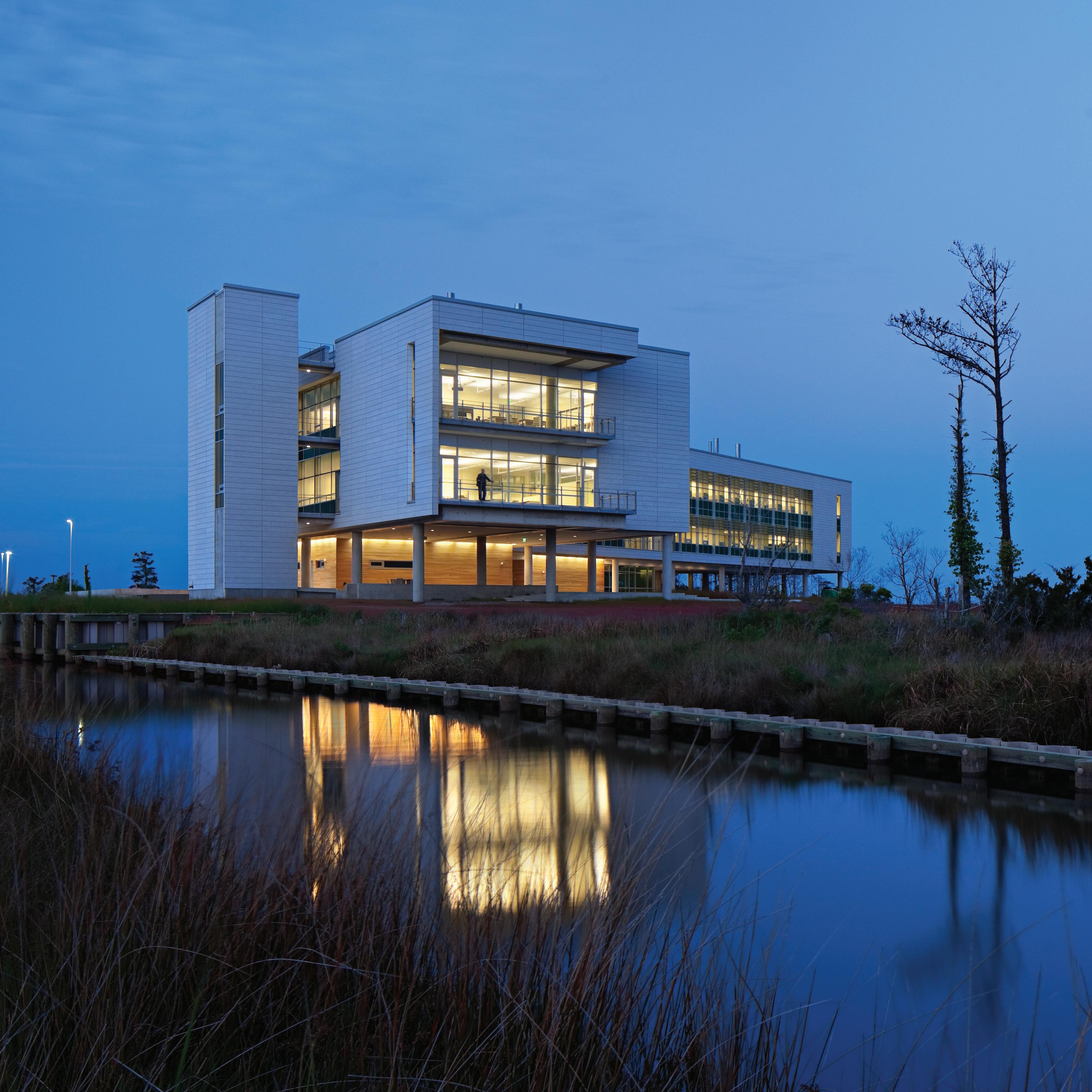
2 minute read
UNC COASTAL STUDIES INSTITUTE
Wanchese, North Carolina
Located on the banks of Roanoke Island, the Coastal Studies Institute (CSI) is surrounded by vast expanses of wetlands and sweeping views of the Croatan Sound. Its simple bent form aligns with an existing canal, capturing views of the water and sky. The building is elevated on piloti touching the ground lightly and interacts with the landscape through its site walls, natural lawns, and covered outdoor spaces.
The mission of CSI is to be a model of sustainability through its architecture, building systems, and the research it conducts. It provides a venue for interinstitutional collaboration and offers a new national resource for coastal education. The building was designed to minimize its impact on the land while anchoring itself to the place – an existing landscape of fragile wetlands and waterways. The building’s form is a simple bent bar elevated above the land, and derived from the site by orienting the long face of the bar to the south and bending it to align with and capture a view down the canal. It hovers over a concrete plinth which raises the ground floor above the 100-year flood plain. The bent bar form acts as a medium for viewing and experiencing the expansive landscape through its use of indoor-outdoor spaces. Gathering spaces for collaboration reside at the ends of the bar where there are expansive views across the wetlands. The building systems and landscape design showcase innovative features in regard to water management, on-site waste treatment systems, stormwater treatment, rainwater collection, and renewable energy. All of the roof rainwater is captured and used for non-potable water uses and as a possible source of future drinking water. The building’s HVAC system is a unique geothermal heat pump system that utilizes an existing public raw well water line as the source of renewable energy. By not drilling wells, the system reduced construction costs by 50 percent and protected the local aquifers and wetlands.
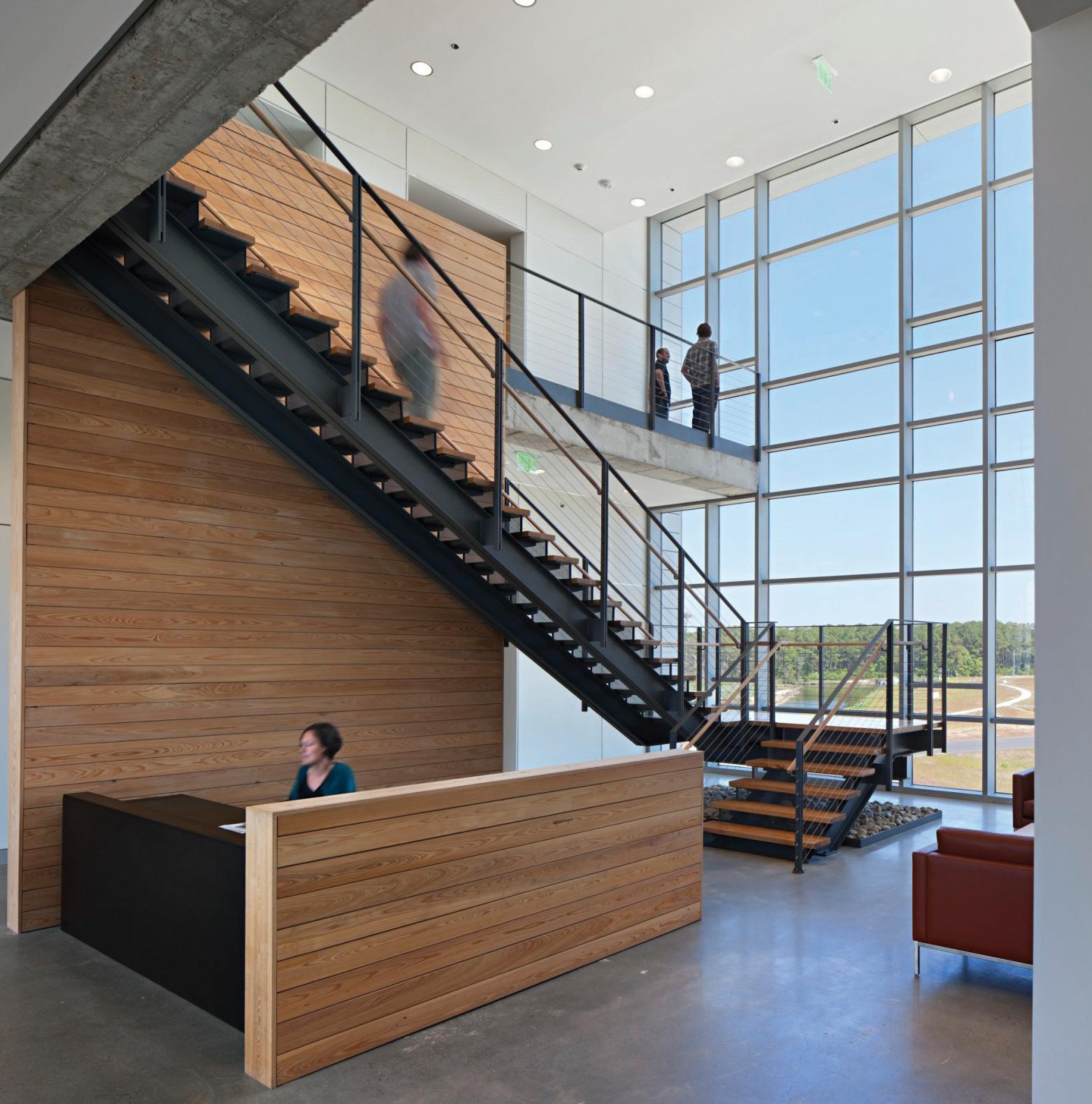

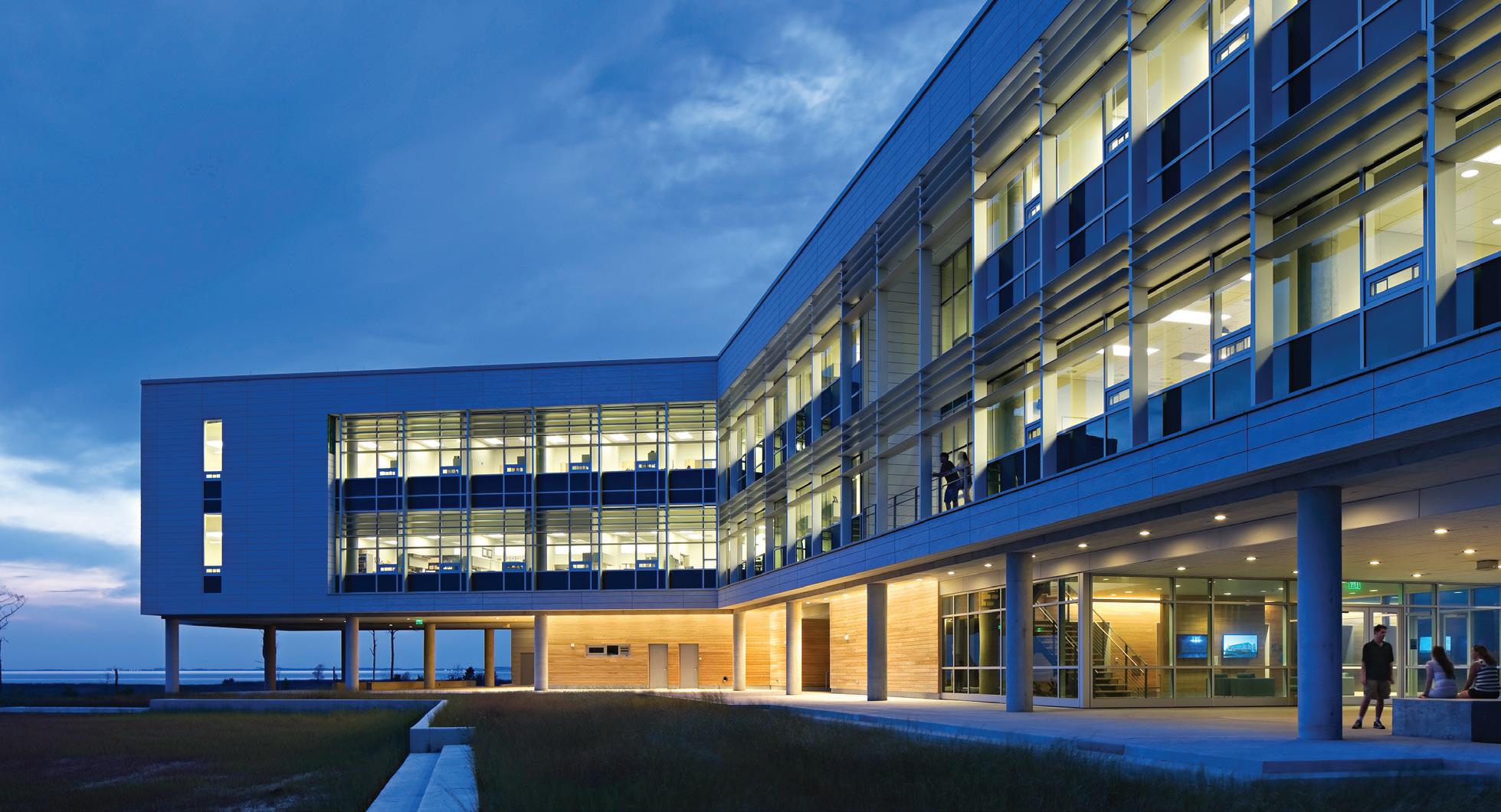
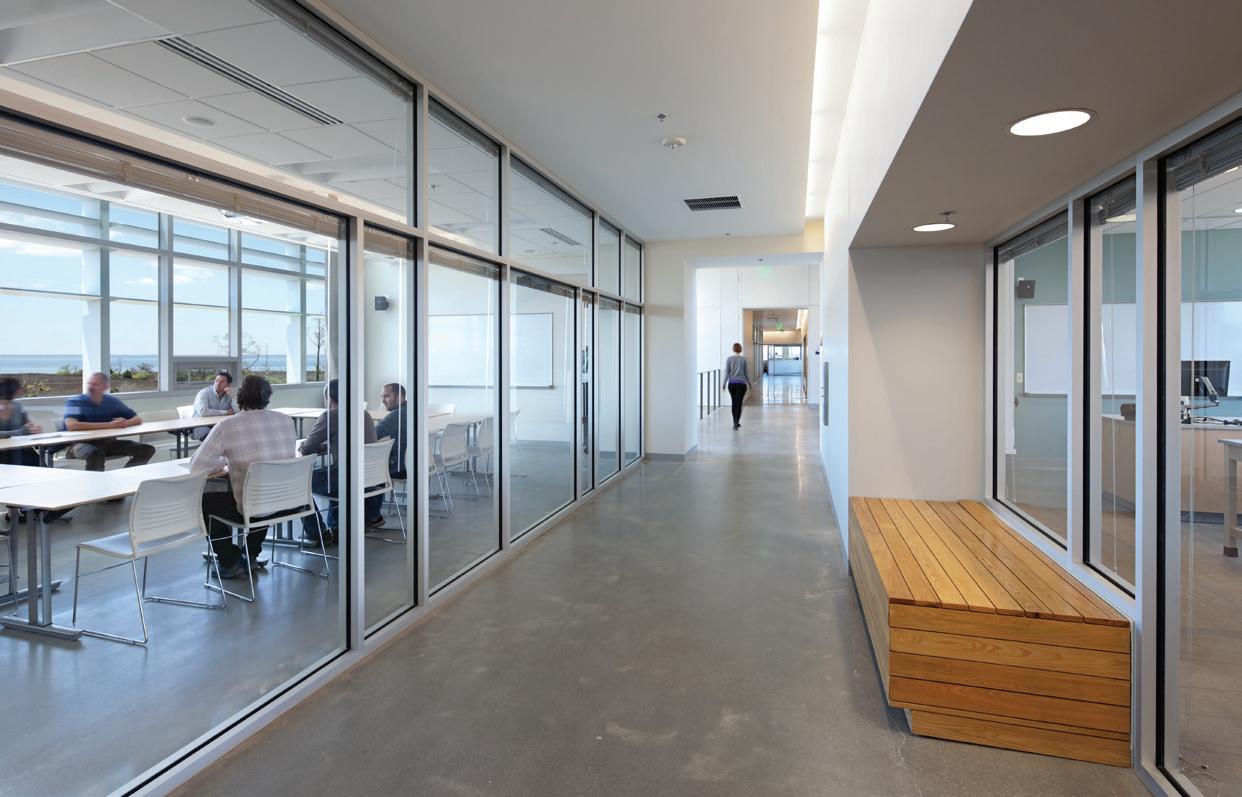
Gorges State Park Visitor Center
Sapphire, North Carolina
To create a visitor center that introduces patrons to the beauty of Gorges State Park and offers sustainability insights, the North Carolina Division of Parks and Recreation partnered with Clark Nexsen to design a new facility featuring museumquality exhibit and gallery spaces, a teaching auditorium, classroom for films and presentations, retail space, and administrative offices.
Gorges State Park is located on the Blue Ridge escarpment, rising 2,000 feet in four miles and forming the divide between the Tennessee Valley and Atlantic drainages. Warm, moist air from the south flows over the escarpment and dumps approximately 90 inches of rain annually on the park, making it one of the wettest places in North America. The park showcases numerous waterfalls, flora, fauna, and spectacular views, which are highlighted in the Visitor Center to encourage further exploration.
In keeping with the stunning natural landscape, the Visitor Center is LEED Gold certified and the building is used as a sustainability teaching tool for visitors. LEED information is identified for visitors throughout the Visitor Center and adjacent grounds.
The Visitor Center uses water very efficiently, and rainwater is collected from the building roofs in an underground storage tank to provide water suitable for flushing toilets and to supply the building waterfall feature. The Visitor Center harvests site energy including the use of free resources like daylighting, solar waterheating, and geothermal energy systems. Under the parking lot, 27 wells use the earth as a heat source in the winter and as a heat sink in the summer.
