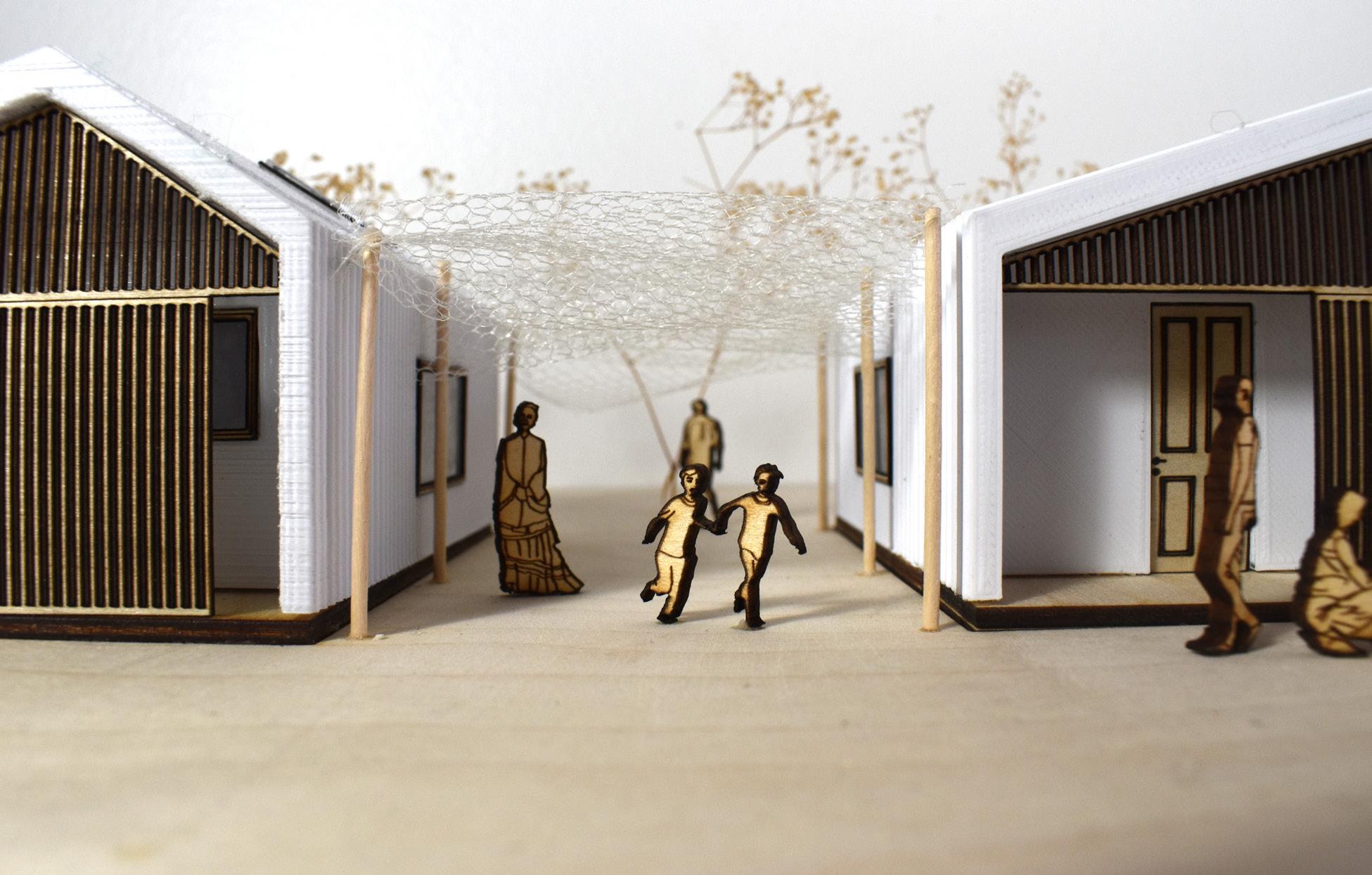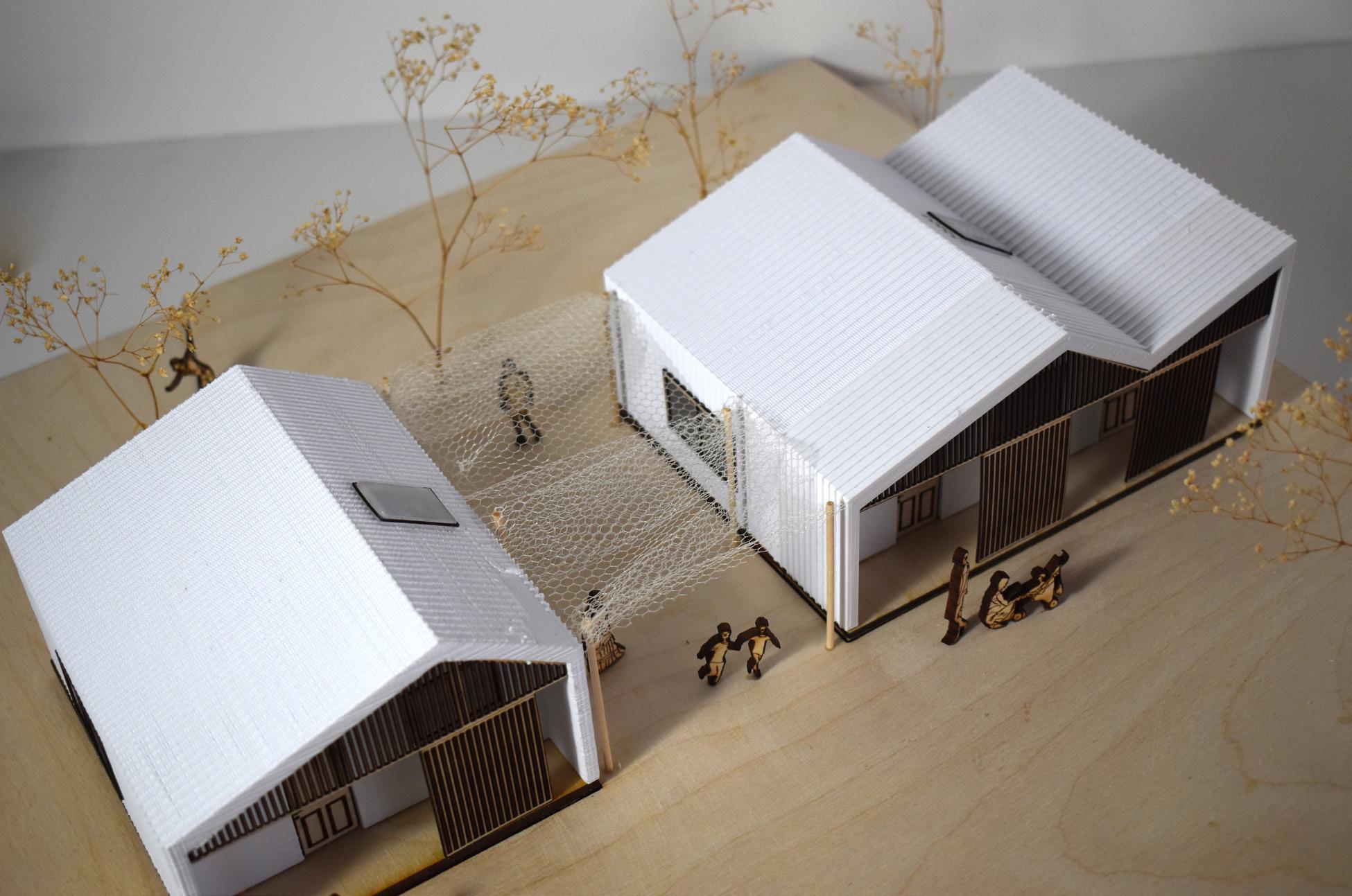POE MILL THRIVING
RESILIENT NEIGHBORHOOD DEVELOPMENT WITHIN GREENVILLE’S TEXTILE CRESCENT FALL 2023 FLUID STUDIO | CLEMSON UNIVERSITY SCHOOL OF ARCHITECTURE + TECHNISCHE









According to the research done by Rashida Jeffers-Campbell, the patterns of decline in Poe Mill include concentrated poverty, poor building conditions, high rates of investorowned properties, crime, and depressed real estate values. To help influence our masterplan decisions, we looked closely at the research objectives in her thesis document related to crime, land assembly opportunities, proposed developments, and the need to expand community facilities within the neighborhood.
Early in the semester, Professor Albright made us aware of the thorough and enlightening work of Rashida Jeffers Campbell, which she performed during her graduate studies in urban planning at Clemson University. Her research took intensive inventory of the Poe Mill Community, and as a group, we referenced her observations and recommendations throughout our master plan phase. Specifically, we built upon her findings of local community facilities, crime activity, land assembly, housing, and the former mill site. These references culminated in the proposals for new community resources and anchors, a prioritization of greenspace, recommendations for community land trust models, and an increase in affordable and dense middle housing.
We have compiled a program catalog grouped by existing and preserved programs, proposed development & programming, rehabilitated properties, and new-build construction opportunities. Some notable priorities were to preserve the skatepark and smokestacks and acknowledge the American Spinning Mill’s planned development. The collection of rehabilitation efforts includes housing properties, existing neighborhood amenities such as the food mart, a health club, the historic F.W. Poe property, a community laundromat, and a multipurpose space associated with the Poe Baptist Church. These programs would benefit from improvements and repairs to help revitalize the existing neighborhood assets and transform them into community anchors. The next set is new construction programs, including a maker space, live-work model, crisis center, health center, middle housing, daycare & caregiving, commercial storefront plus housing, a neighborhood grocery, and bus shelters.
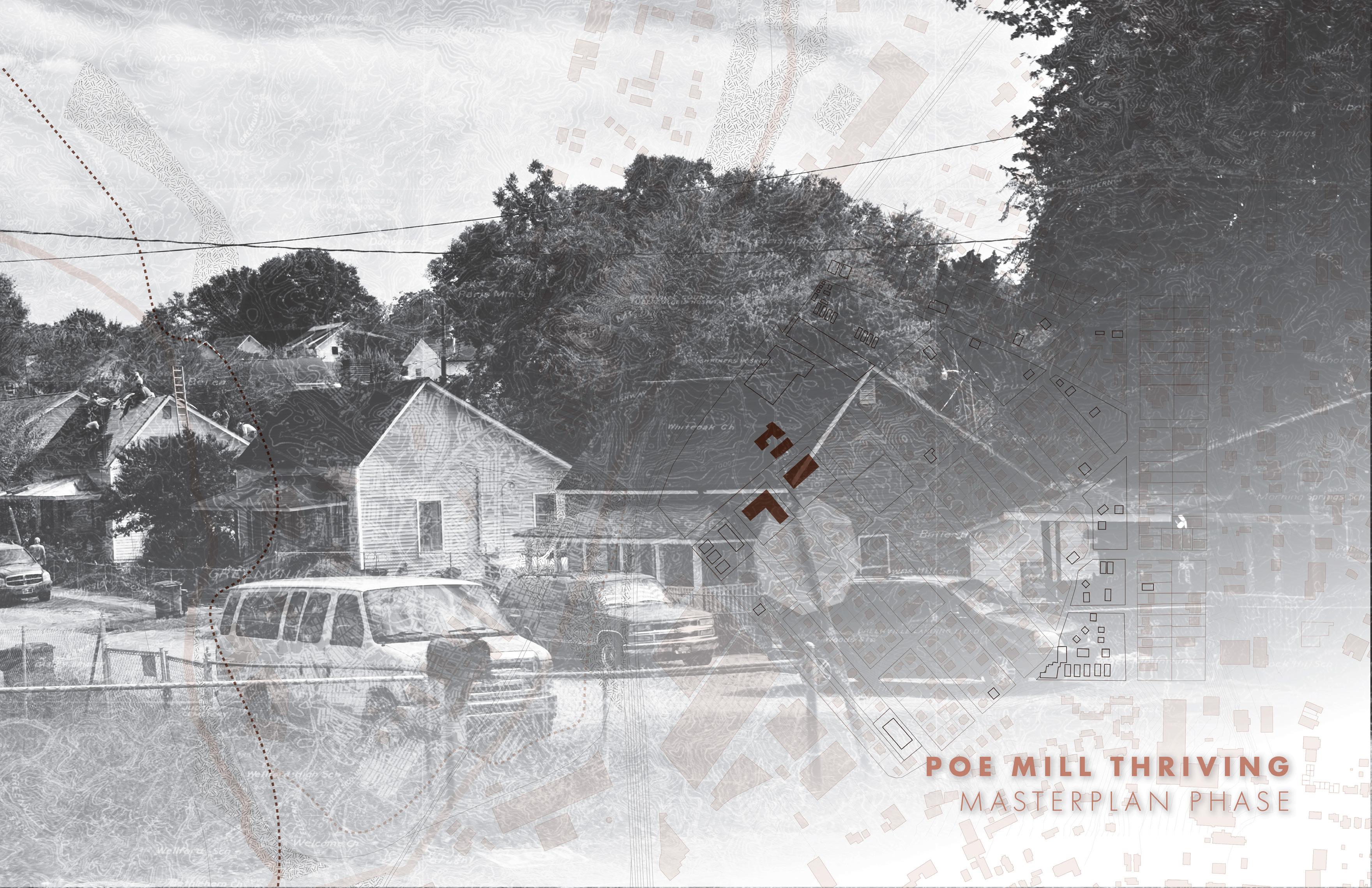



Programming strategies include preserving existing infrastructure, rehabilitating existing, acknowledging and proposing new development, and proposing new construction and programming in 3 phases.

COMMUNITY RESOURCE HUB MIXED USE MULTIFAMILY
PREFAB DIGITAL MANUFACTURING FLOOR
MAKER SPACE
WORKFORCE DEVELOPMENT
MEETING & CLASSROOMS
RENTABLE STOREFRONT
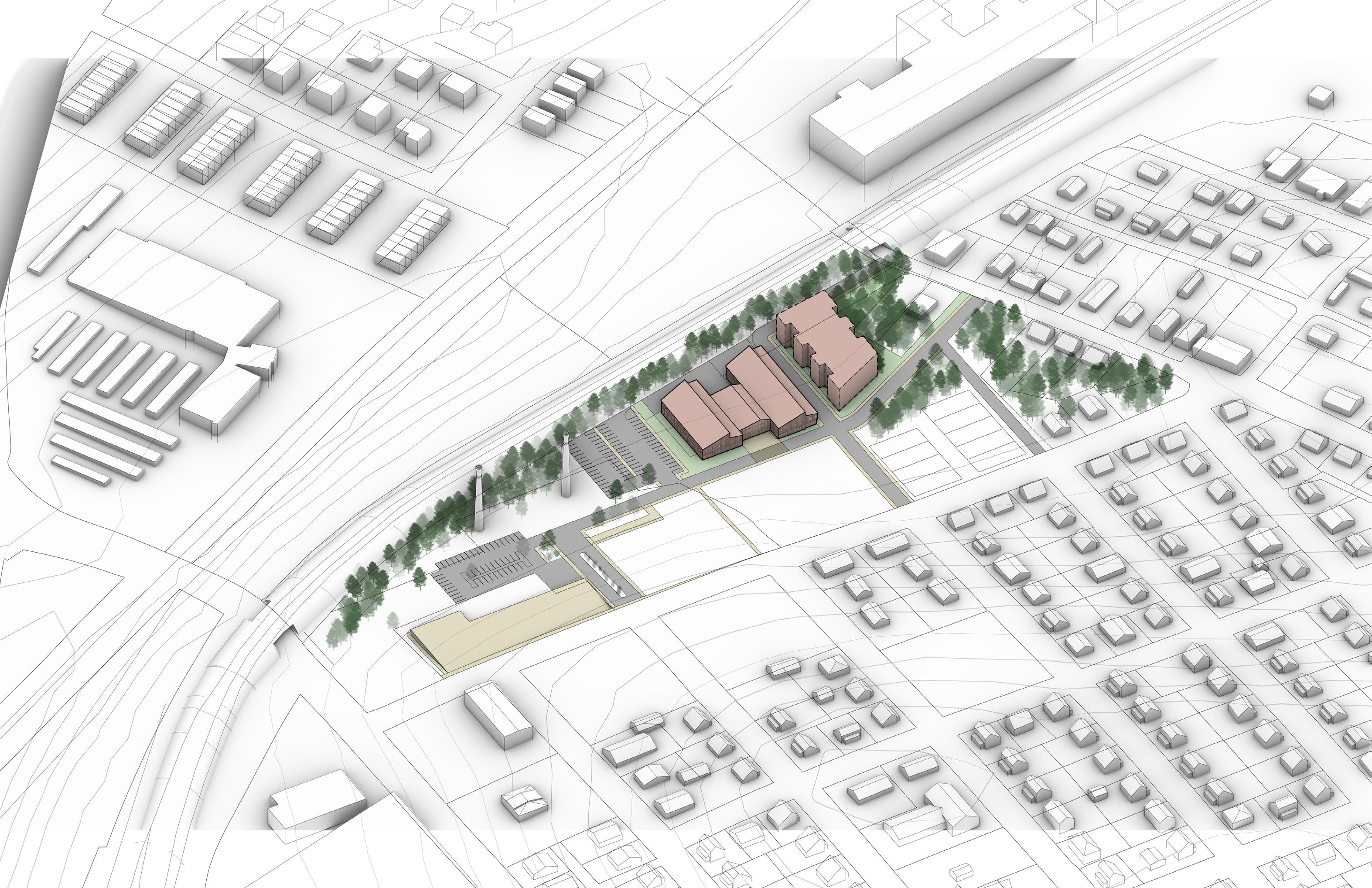
Phase one neighborhood interventions capitalizes opportunities for community land trusts, the preservation and rehabilitation of community anchors, and new construction initiatives on the former mill site, including housing and community resources.
COMMUNITY RESOURCE HUB MIXED USE MULTIFAMILY PREFAB MIDDLE HOUSING
PREFAB DIGITAL MANUFACTURING FLOOR
MAKER SPACE
WORKFORCE DEVELOPMENT
MEETING & CLASSROOMS
RENTABLE STOREFRONT
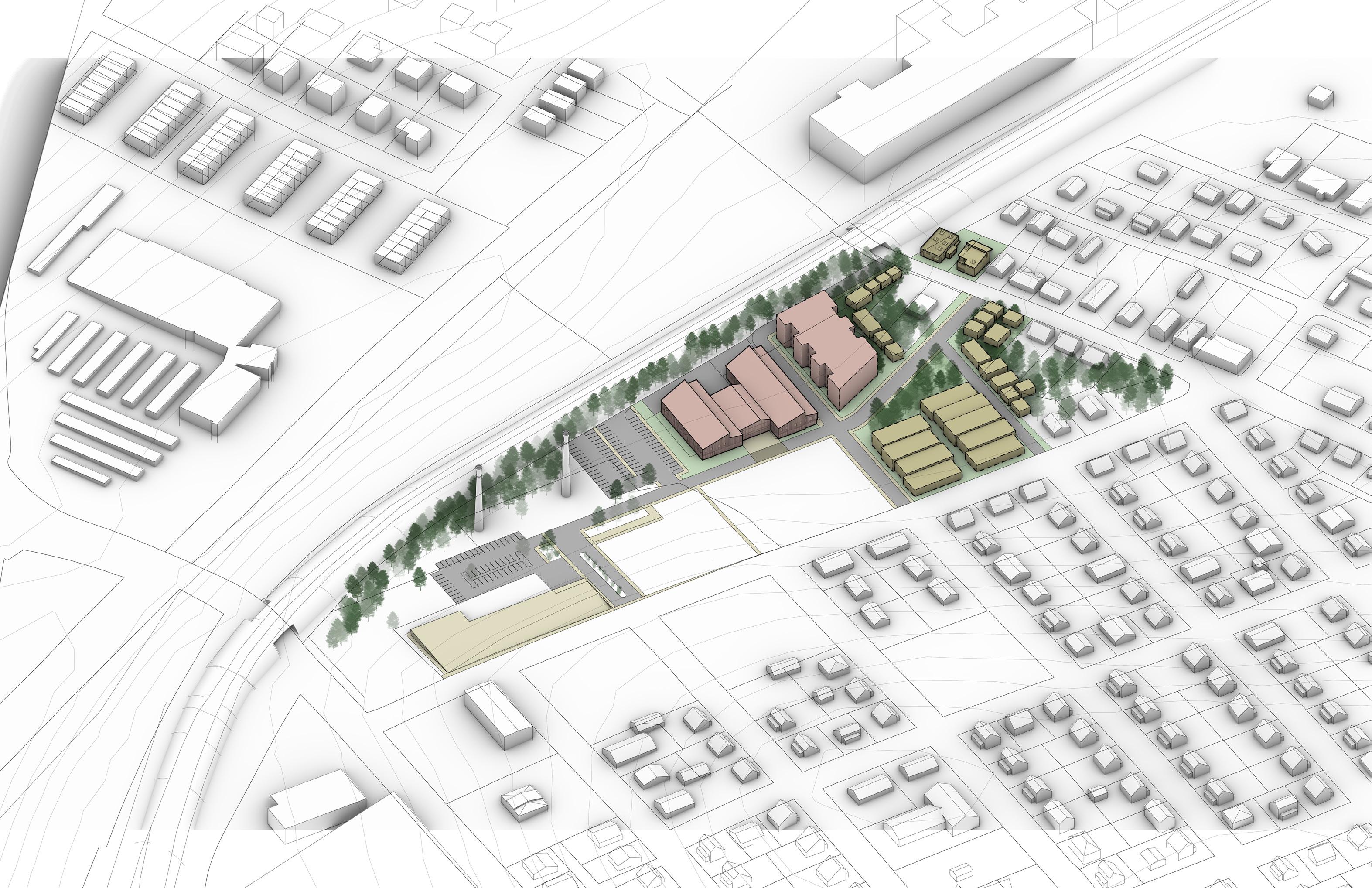
Phase two neighborhood Interventions capitalize on opportunities that seek to densify the neighborhood using existing zoning regulations. The densification of housing can stabilize rents, making housing throughout the neighborhood more stable and affordable.
MIXED USE MULTIFAMILY
COMMUNITY RESOURCE HUB
PREFAB DIGITAL MANUFACTURING FLOOR
MAKER SPACE
WORKFORCE DEVELOPMENT
MEETING & CLASSROOMS
RENTABLE STOREFRONT

FLEXIBLE GREEN SPACE
MONTESSORI CENTER
COMMUNITY HEALTH CLINIC
NEIGHBORHOOD GROCERY
Phase three neighborhood interventions look to the future, proposing new construction builds that resist neighborhood decline and promote the growth and health of the community
Agustin Granados
Poe Mill can serve as a catalyst for community engagement and economic revitalization. Initiatives to repurpose these abandoned spaces can draw attention to the rich history of the mill village, attracting investors, artists, and entrepreneurs eager to be part of its revival. As the community transforms, it becomes a beacon for innovation, showcasing the potential of repurposing neglected areas into thriving, interconnected live-work environments.
There is a opportunity not only to rejuvenate a historic community but also to redefine the narrative surrounding forgotten spaces. The integration of livework opportunities can serve as a model for sustainable urban development, fostering a sense of pride and belonging among residents while attracting new talents and ventures to breathe vitality back into the heart of Poe Mill. The story of Poe Mill is not one of abandonment but of resilience, reinvention, and the limitless potential that lies within the forgotten corners of our cities.

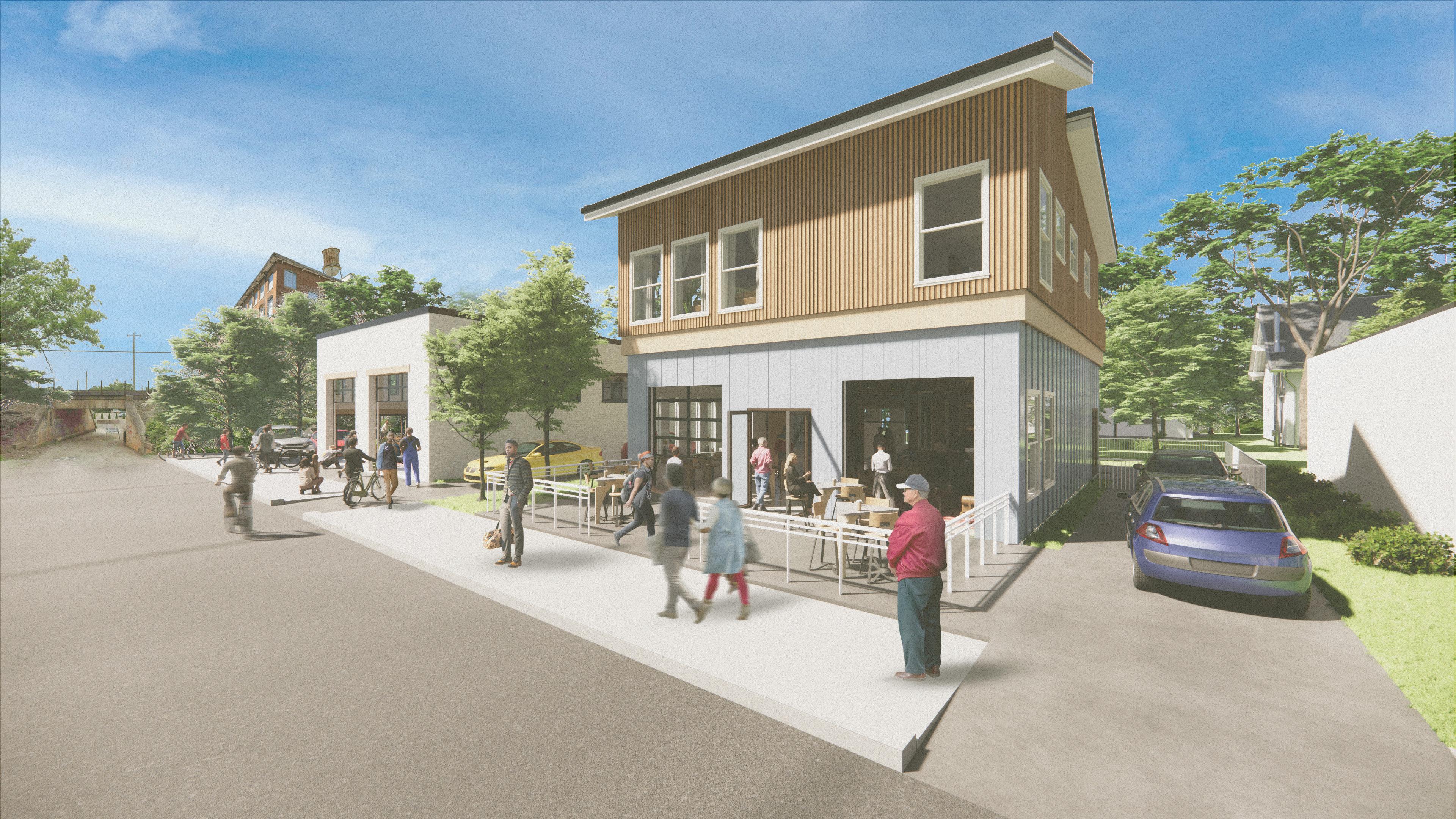



This inaugural live-work space epitomizes adaptive reuse, as it artfully preserves the character of the original structure.By retaining the historic brick walls, the essence of the building’s past is maintained, showcasing a commitment to architectural heritage. The only addition, a new roof, seamlessly blends modern functionality with the timeless charm of the existing structure, embodying a harmonious marriage of preservation and innovation.



The inclusion of a maker space within the new structure introduces a dynamic element to the project. This dedicated area serves as a creative hub for fabricating prefabricated wall panels. It not only supports the live-work concept but also promotes a culture of craftsmanship, DIY ethos, and innovation within the community.
Leveraging the maker space, the construction process benefits from the fabrication of prefabricated wall panels. This approach streamlines efficiency, as these panels can be precisely crafted on-site, reducing the need for extensive on-site construction. Prefabrication enhances quality control and accelerates the overall building process.
The freedom of building on empty land allows for innovative design choices that optimize natural light, energy efficiency, and spatial configuration. This new structure becomes a canvas for creative architecture that seamlessly integrates modern living and working concepts.












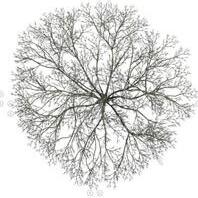



















































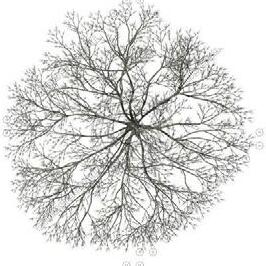




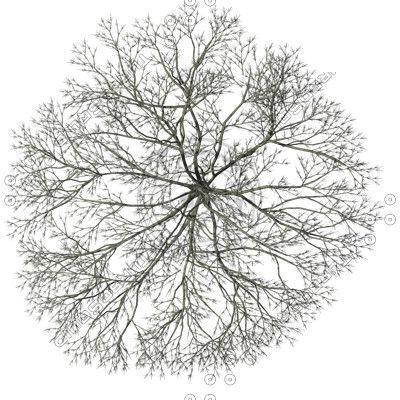


Live-work refers to a lifestyle and design concept where individuals seamlessly integrate their living space with their workspace. It involves combining residential and professional areas within the same environment, allowing people to live and work in a single location. This approach is often seen as a way to enhance work-life balance, reduce commuting time, and foster a more holistic and efficient way of living.
Poe Mill can serve as a catalyst for community engagement and economic revitalization. Initiatives to repurpose these abandoned spaces can draw attention to the rich history of the mill village, attracting investors, artists, and entrepreneurs eager to be part of its revival. As the community transforms, it becomes a beacon for innovation, showcasing the potential of repurposing neglected areas into thriving, interconnected live-work environments.
There is a opportunity not only to rejuvenate a historic community but also to redefine the narrative surrounding forgotten spaces. The integration of live-work opportunities can serve as a model for sustainable urban development, fostering a sense of pride and belonging among residents while attracting new talents and ventures to breathe vitality back into the heart of Poe Mill. The story of Poe Mill is not one of abandonment but of resilience, reinvention, and the limitless potential that lies within the forgotten corners of our cities.
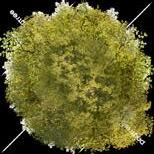

















































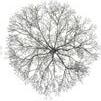






















































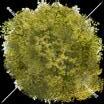


























































































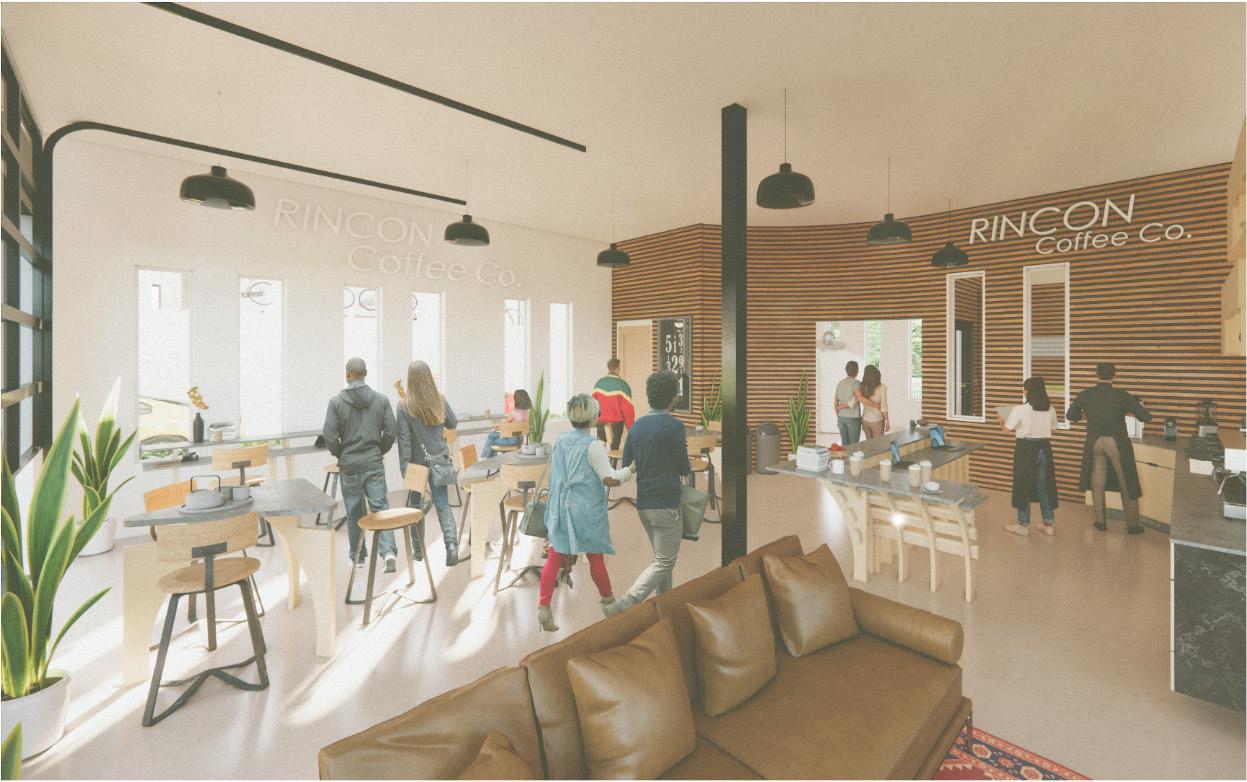







Austin Lemere & Kelsey Murphy
IN SIMPLEST FORM A COMMUNITY RESOURCE HUB AIMS TO PROVIDE JOB TRAINING AND EDUCATION AS WELL AS RSEOURCES FOR THE COMMUNITY AS A WHOLE TO USE. WITH A PURPOSE OF WORK FORCE DEVELOPMENT AND JOB CREATION, THE COMMUNITY RESOURCE HUB ALLOWS EACH COMMUNITY MEMBER TO PURSUE THEIR OWN INTERESTS AND PASSIONS.

JOB CREATION

WORK FORCE DEVELOPMENT ACCESSIBLE RESOURCES

THE COMMUNITY RESOURCE HUB INCLUDES:
- A PREFABRICATION MANUFACTURING FACILTY THAT DEVELOPS INFIL HOUSING FOR THE COMMUNITY
- A MAKERSPACE, COMPRISED OF A WOOD, METAL, AND DIGITAL DESIGN SHOP THAT COMMUNITY MEMBERS CAN USE
- A COMMUNITY GARDEN THAT WORKS IN RELA TION TO THE COMMUNI TY GROCERY STORE TO PROVIDE FRESH PRODUCE TO COMMUNITY MEMBERS
- EDUCATION SPACES TO PROMOTE JOB TRAINING AND WORK FORCE DEVEL OPMENT FOR COMMUNITY MEMBERS
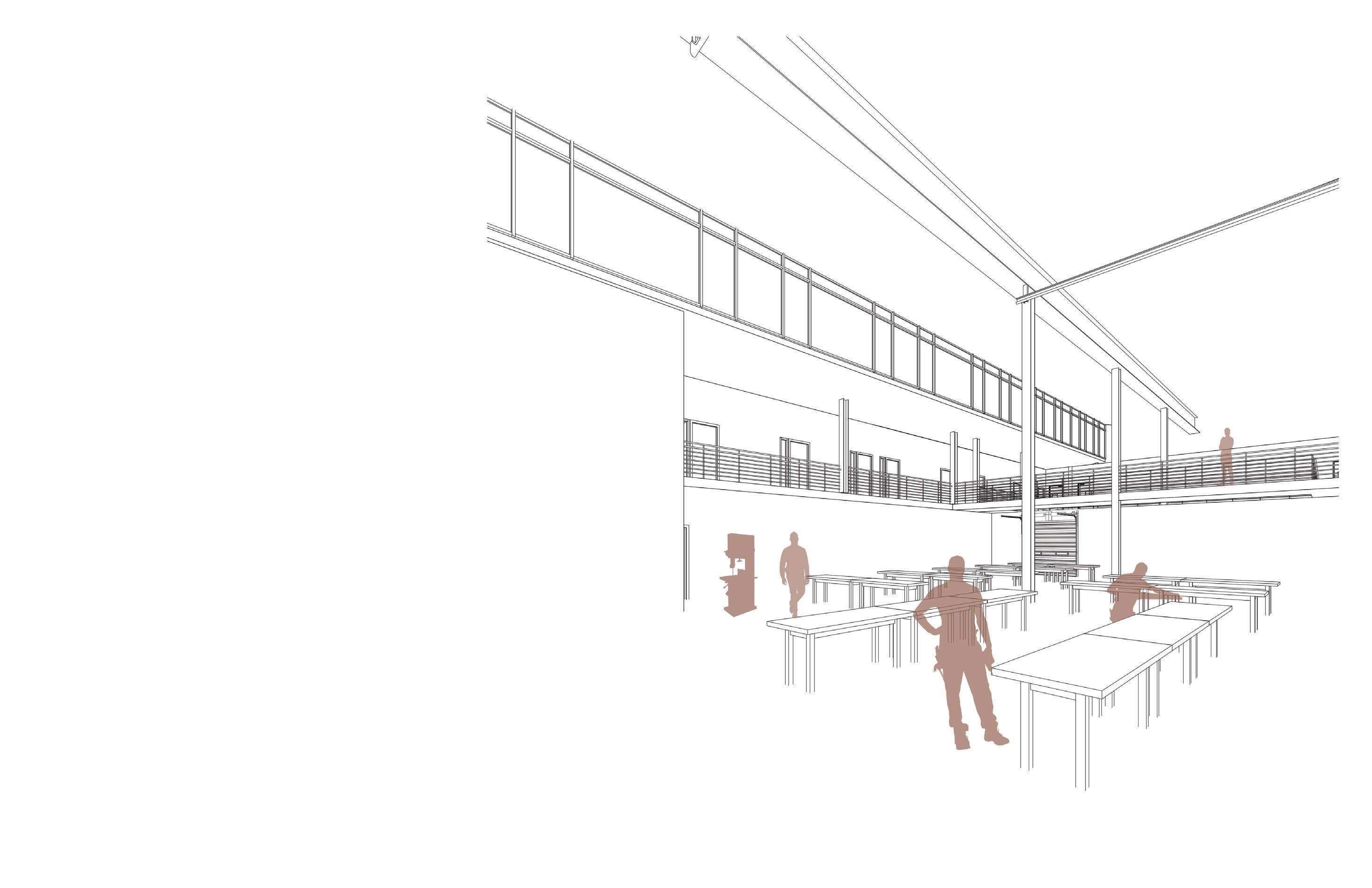
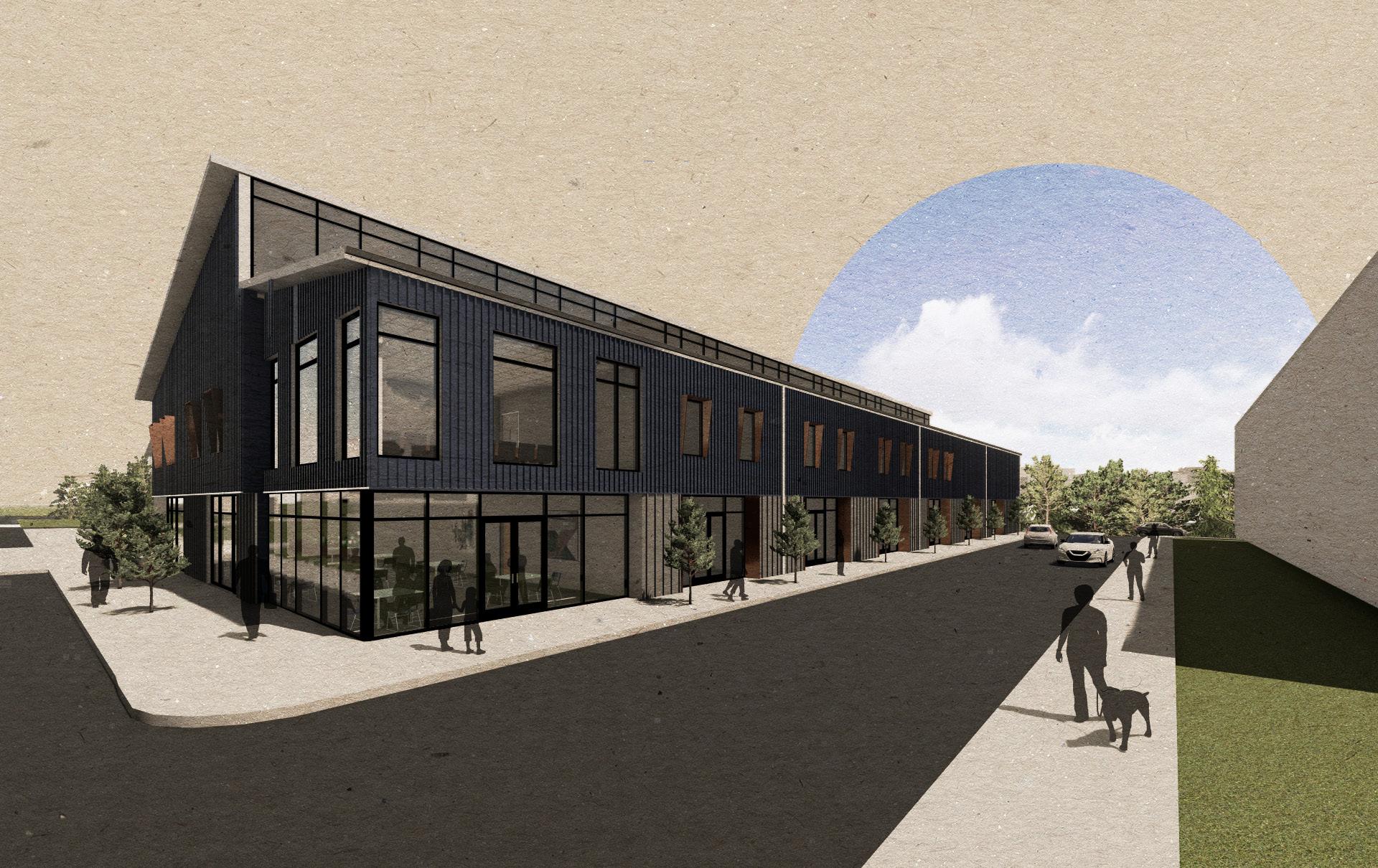


5
PREFABRICATION MANUFACTURING WING

Sitting in the crosshairs of imminent gentrification, the neighborhood of Poe Mill searches for ways to protect its vulnerable residents and revitalize the built fabric of their home without displacing them. Poe Mill is a loving, friendly community that cares about investing in its own future, as evidenced by its majority home ownership and nearly half of homes in stages of disrepair refurbished in the past fourteen years. Upon our first visit to the community, to see it and to have a conversation with some of its residents and leaders, it was recommended that any new revitalization efforts should be connected to existing ones. Rebuild Upstate, a local non-profit, and Greenville Technical College, offering accessible job training and workforce development, are just two of the assets to the neighborhood that were identified.

As part of phase one of our revitalization master plan for Poe Mill, we have proposed the construction of a light industrial community resource facility dedicated to home construction and refurbishment through the utilization of digital fabrication systems. Prefabricated homes are around 10-20% less expensive than typical homes and offer potential to involve community members in their construction, as well as create accessible energy efficiency and sustainable strategies built into the structural panels.

7Responding to community, site and infrastructure, the Poe Mill Community Resource Hub consists of a welcoming administrative and educational core with two large wings. The south wing houses the digital fabrication assembly floor, and the north wing houses office space, retail storefront, and a communal workshop space outfitted with machinery for wood, metal and digital design. In addition to sustainable strategies being implemented into the prefab panels being produced in the south wing, they are also implemented into the building itself to serve as precedent for measures Poe Mill can make to invest in energy efficiency and ultimately reduce consumption and costs over time.
SCALE: 1/8” = 1’0”

SCALE: 1/8” = 1’0”




Machining tools consist of saws, mills, drills, CNC routers and lathes.
Machining tools consist of saws, mills, drills, CNC routers and lathes
Flat-packed space required for one single-family residence
The facility would operate on a Made-to-order (MTO) basis, leveraging digital fabrication to accomodate affordable mass customization in single-family residences.
The facility would operate on a Made-to-order (MTO) basis, leveraging digital fabrication to accomodate affordable mass customization in single-family residences.
An open prefabrication system would be utilized, meaning partnerships with third parties would work to enhance the quality and performance of the prefabricated panels.
An open prefabrication system would be utilized, meaning partnerships with third parties would work to enhance the quality and performance of the prefabricated panels.
Panels would be modular grid construction in 4ft increments, measured on face, and milled from third party machinery such as Hundegger and/or Panels Plus
Panels would be modular grid construction in 4ft increments, measured on face, and milled from third party machinery such as Hundegger and/ or Panels Plus.
There is potential for multiple types of panel combinations, including a mix of stick-framed walls and CLT (MHM) timber floors and roofs, mimicking the structural hierarchy of the building itself.
There is potential for multiple types of panel combinations, including a mix of stick-framed walls and CLT (MHM) timber floors and roofs, mimicking the structural hierarchy of the building itself.




Prefab Energy Efficiency
Prefabricated wall panels can also be outfitted with sustaiable strategies such as thermal efficient insulation and integrated MEP systems as shown to the right. The savings on energy consumption integrated at the very beginning of the construction process ensures the resident will ultimately be paying less and polluting less.
Rachel Glanton
The interest of this project and reasearch explored the extent of neighborhood decline and the factors and context contributing to its outcome
While many initiatives exist to mitigate factors like crime and poverty, a factor that garners less attention is the need for more porgrams, infrastructure, and resources to support intergenerational communities.
As a reflection of American’s propensity toward individualism, multigenerational households are uncommon, but events like the 2019 COVID-19 pandemic have caused growth.
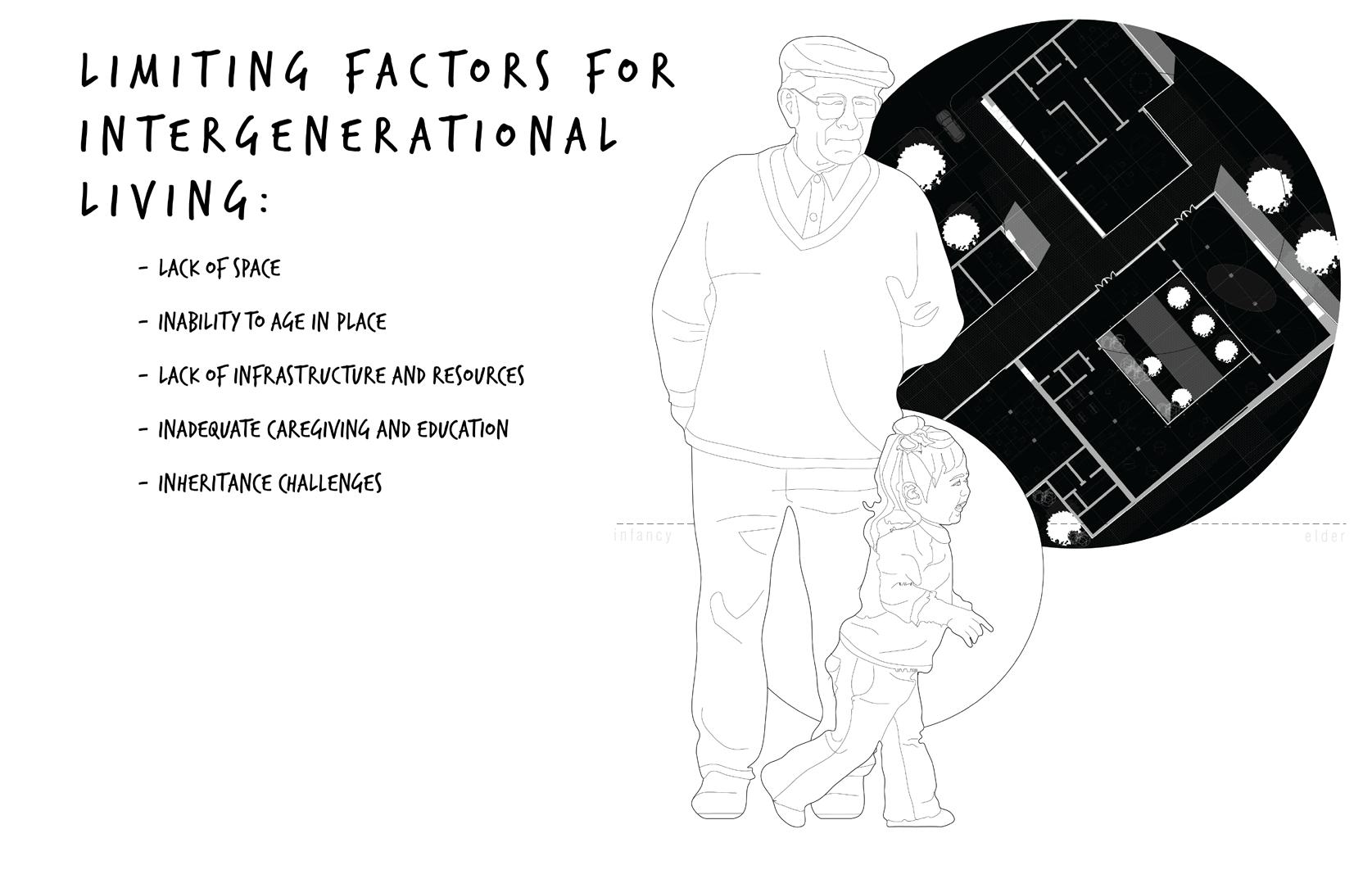
Despite its rarity, a growing body of research, such as a study by the Pew Research Center in 2020, shows that multigenerational living yields social and financial benefits. For instance, the household can benefit from additional income streams, childcare assistance, domestic tasks, and a greater sense of belonging and social connection.
Through masterplan phasing, this proposal includes small-scale initiatives to support intergenerational communities, such as using Poe Mill churches to provide twice-a-week childcare, retrofitting ramps and easy-entry bathtubs into existing homes, and partnering with existing childcare programs.


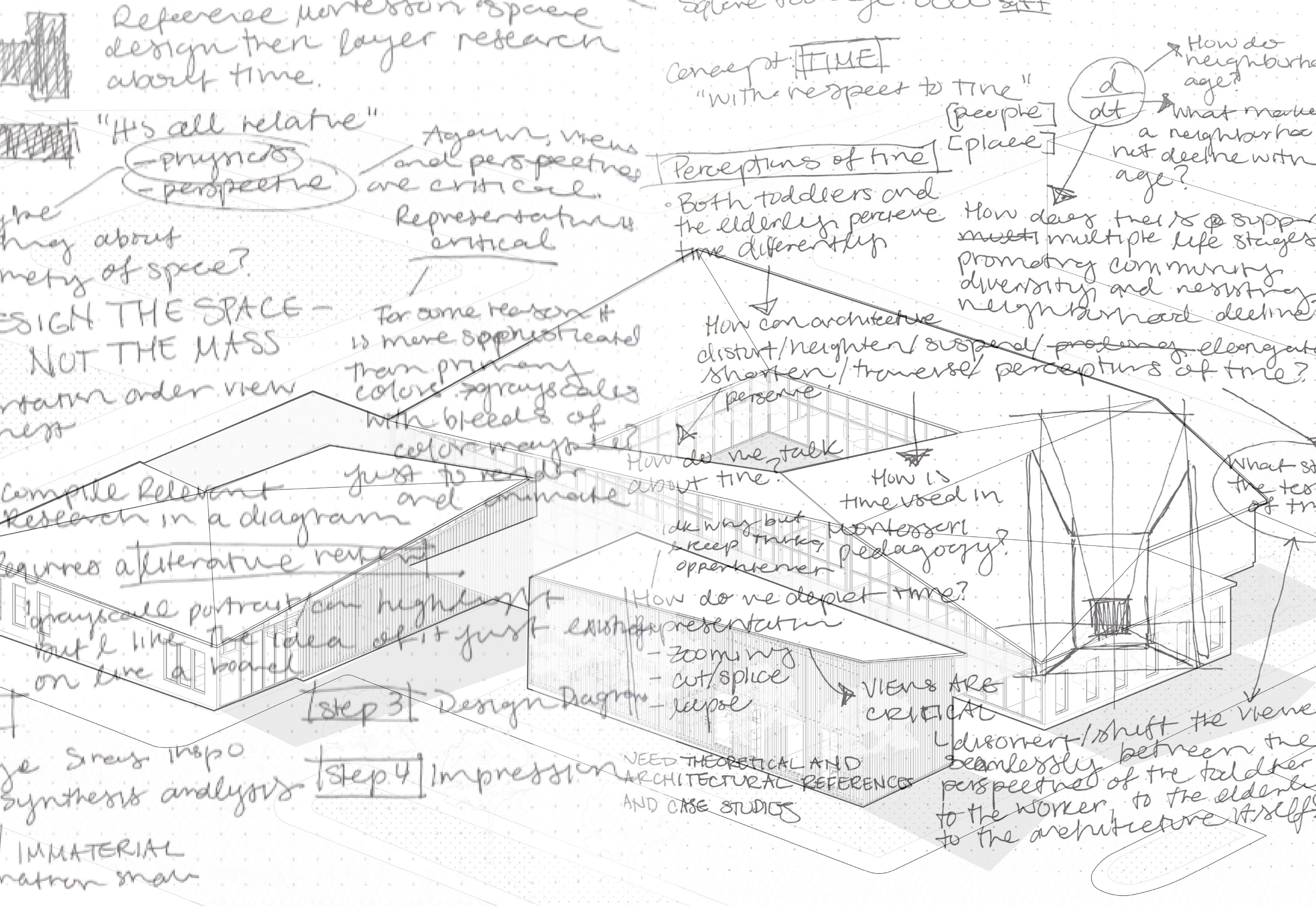
What is an Intergenerational Montessori School?
An Intergenerational Montessori is a new proposed typology aiming to provide multigenerational care for toddlers and elders with early on-set, age-related cognitive delays. The design balances providing care and safety to its users while facilitating intergenerational interaction. Ultimately, the goal is to equip Poe Mill families with the resources to age in place to resist neighborhood decline
ELDERLY
socio-economic statuses, society, lacking spaces to engage in activities, and from their families.
for elders in and around receive care, and engage can restore memory and cognitive delay diseases like
Addressing the Elderly
Once explicitly developed for impoverished children, Montessori pedagogy in 2023 is usually limited to affluent families. By constructing the center on a community land trust and utilizing the maker space for furniture and other materials, attendance for local toddlers can be subsidized, if not eliminated.
Toddlers receive enrichment through sensorial, practical life, language, mathematical, and cultural activities and develop social skills with their peers and elders at mealtime in the multipurpose room.
Elders, especially those from lower socio-economic statuses, are typically overlooked in society, lack spaces to interact with each other, engage in activities, and receive care without removal from their families
This program provides a space to receive care and engage in Montessori activites, which can restore memory and agency in age-related cognitive delay diseases
Originally explicitly developed for impoverished children, Montessori pedagogy in 2023 is usually limited to affluent families. By constructing the center on a community land trust and utilizing the maker space for furniture and other materials, attendance for local toddlers can be subsidized, if not eliminated.
Toddlers receive enrichment through sensorial, practical life, language, mathematical, and cultural activities
audience of toddlers and elders, the primary caregivers and family by and meeting spaces to conduct summer camps.
designed for caregivers to print have a private place to perform a computer to develop a website children complete homework receive care.
In addition to the target audience of toddlers and elders, the center supports their primary caregivers and family by providing classrooms and meeting spaces to conduct nighttime adult classes or summer camps. The media center was designed for caregivers to print resumes and documents, have a private place to perform a virtual interview or use the computer to develop a website or send an email or have children complete homework while their grandparents receive care
Three case studies were referenced for their programmatic use and use of mass timber: Imagine Montessori School in Valencia, Acadia Nursery in the UK, and the Centennial Park Pavilion in Fayetteville, Arkansas.
Three case studies were referenced for their programmatic use and use of mass timber: Imagine Montessori School in Valencia, Acadia Nursery in the UK, and the Centennial Park Pavilion in Fayetteville, Arkansas.
Three case studies were referenced for their programmatic use and use of mass timber: Imagine Montessori School in Valencia, Acadia Nursery in the UK, and Centennial Park Pavilion in Fayetteville, Arkansas.
At night, the facility supports adult night classes to promote economic mobility
During the day, the building functions primarily as a Montessori Center for toddlers
During the day, the building functions primarily as a Montessori Center for toddlers.



Environmental Considerations
Environmental Considerations








Environmental Considerations


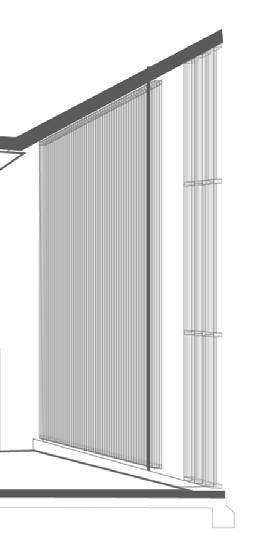
Louvers are placed on the Southern Facade to limit interior sun exposure
Louvers are placed on the Southern Facade to limit interior sun exposure



Louvers are placed on the southern facade to limit interior sun exposure
the day, the building functions primarily as a Montessori Center for toddlers. Design utilizes cross ventilation to passively cool spaces.
Louver connection diagram
The design utilizes cross ventilation to passively cool interior spaces






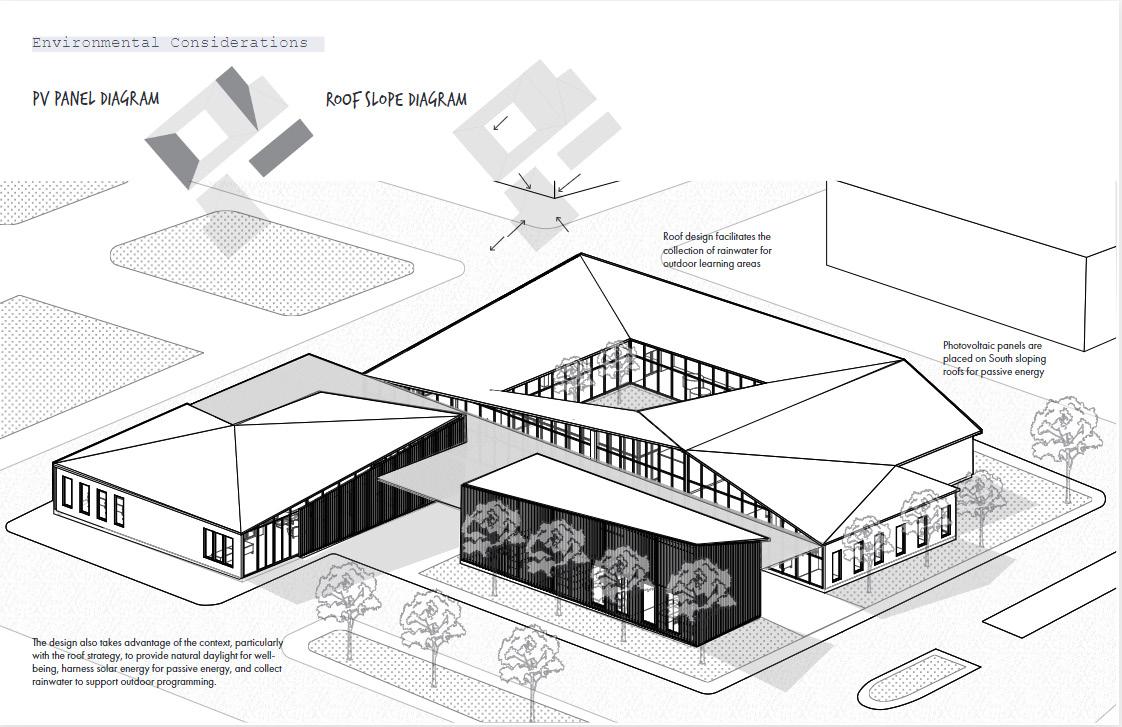
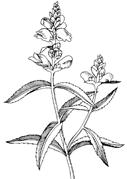




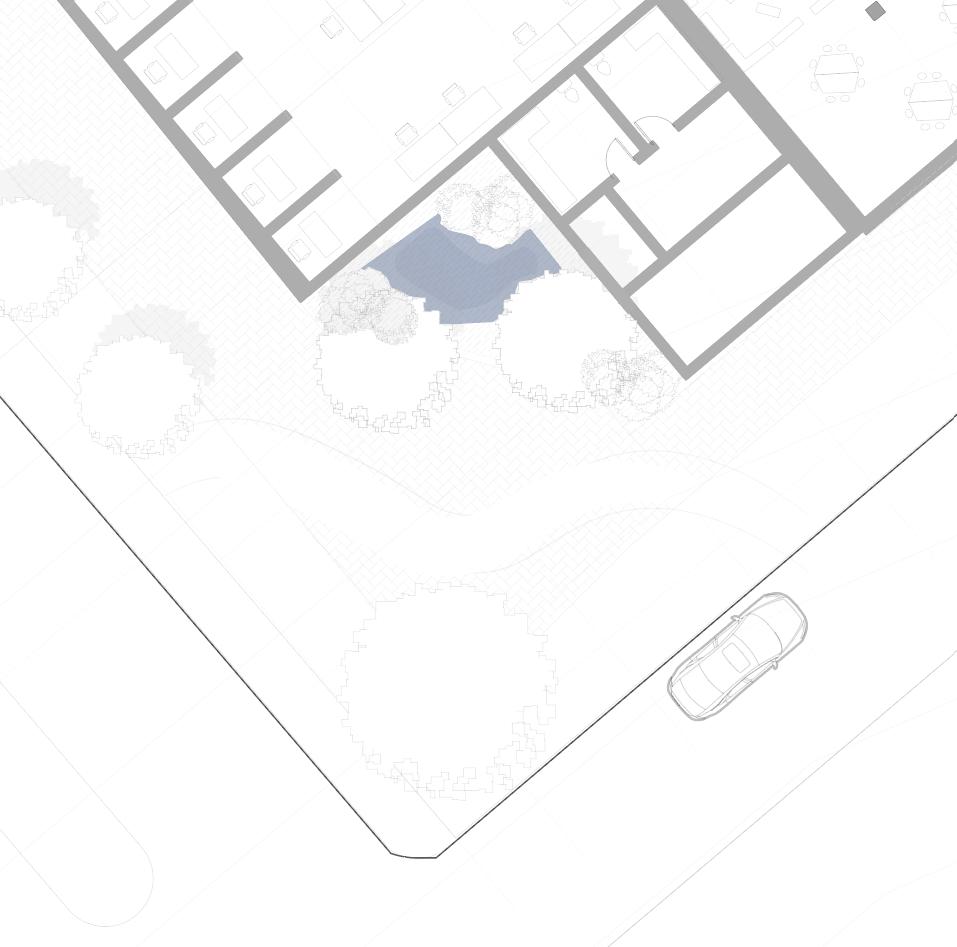



















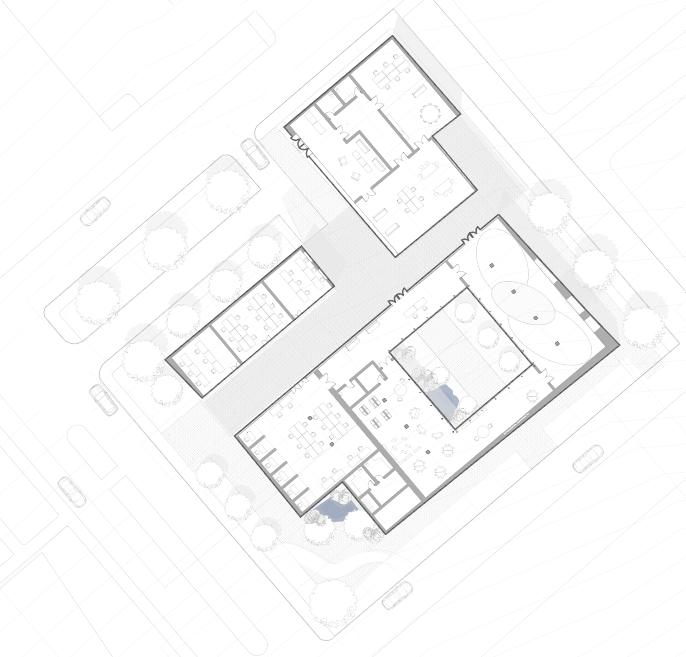

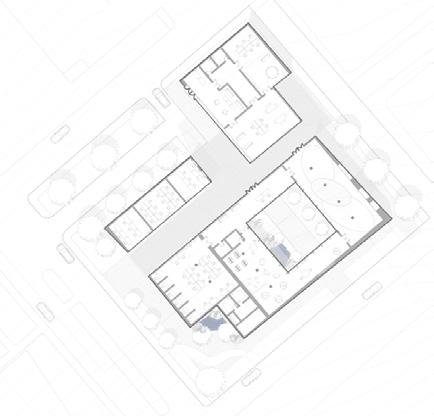
The First wall type is a curtain wall system (B) connected to a supporting column in the interior (C) with wood louvers attatched to the mullions on the Exterior A

The second wall type is a glass curtain wall system (A) consisting of a exterior mullion, connecting to an interior bracket with moisture guards on each outer face of the glass panes. The system connects to a structural column (B) in the interior via a bracket.


Angela Kraus
A local community-owned grocery store designed to address specific community needs, such as improving access to fresh and affordable food, promoting local economic development, and fostering a sense of neighborhood ownership and engagement. The store is a reflection of the community and aims to prioritize the interests and values of the neighborhood residents it serves.

One key goal is to design the neighborhood grocery with local residents in mind, aiming to contribute to equitable economic development in the community. This includes hiring from within the community, paying a livable wage, and providing opportunities for advancement. Community requests to keep in mind were to provide entry-level jobs for local teens, support emerging businesses by providing a space for residents to sell handmade goods and products, and create employment opportunities that celebrate neighborhood talents, including positions for local bakers, cooks, gardeners, and artists.







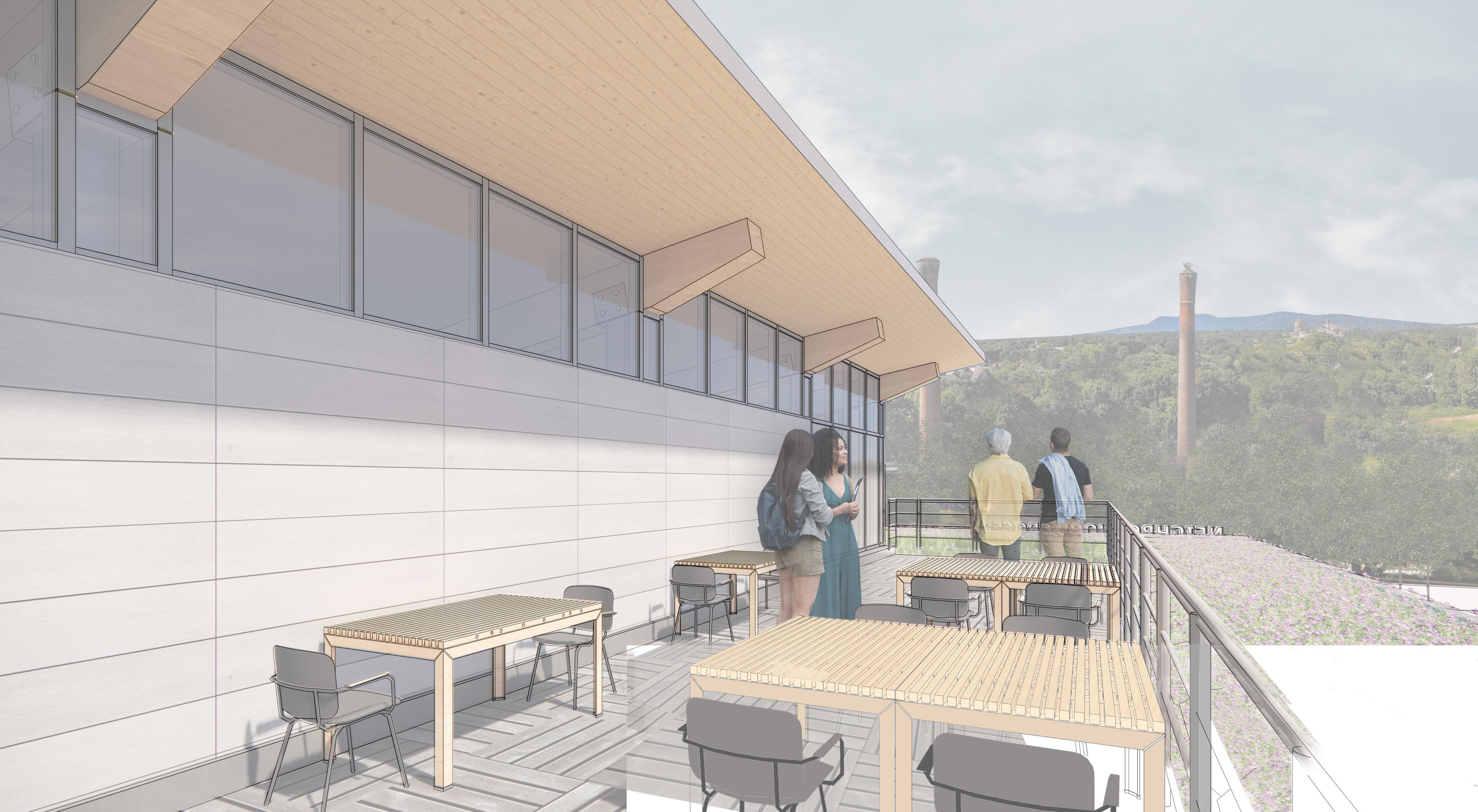

SKATEPARK
COMMUNITY HEALTH CENTER
NEIGHBORHOOD GROCERY
SINGLE-FAMILY HOMES
HISTORIC F.W. POE MANUFACTURING CO.
PLANTED ROOF
OUTDOOR MARKET
POINT OF SALE
PREPARED MEALS
ROOF DECK
BACK OF HOUSE
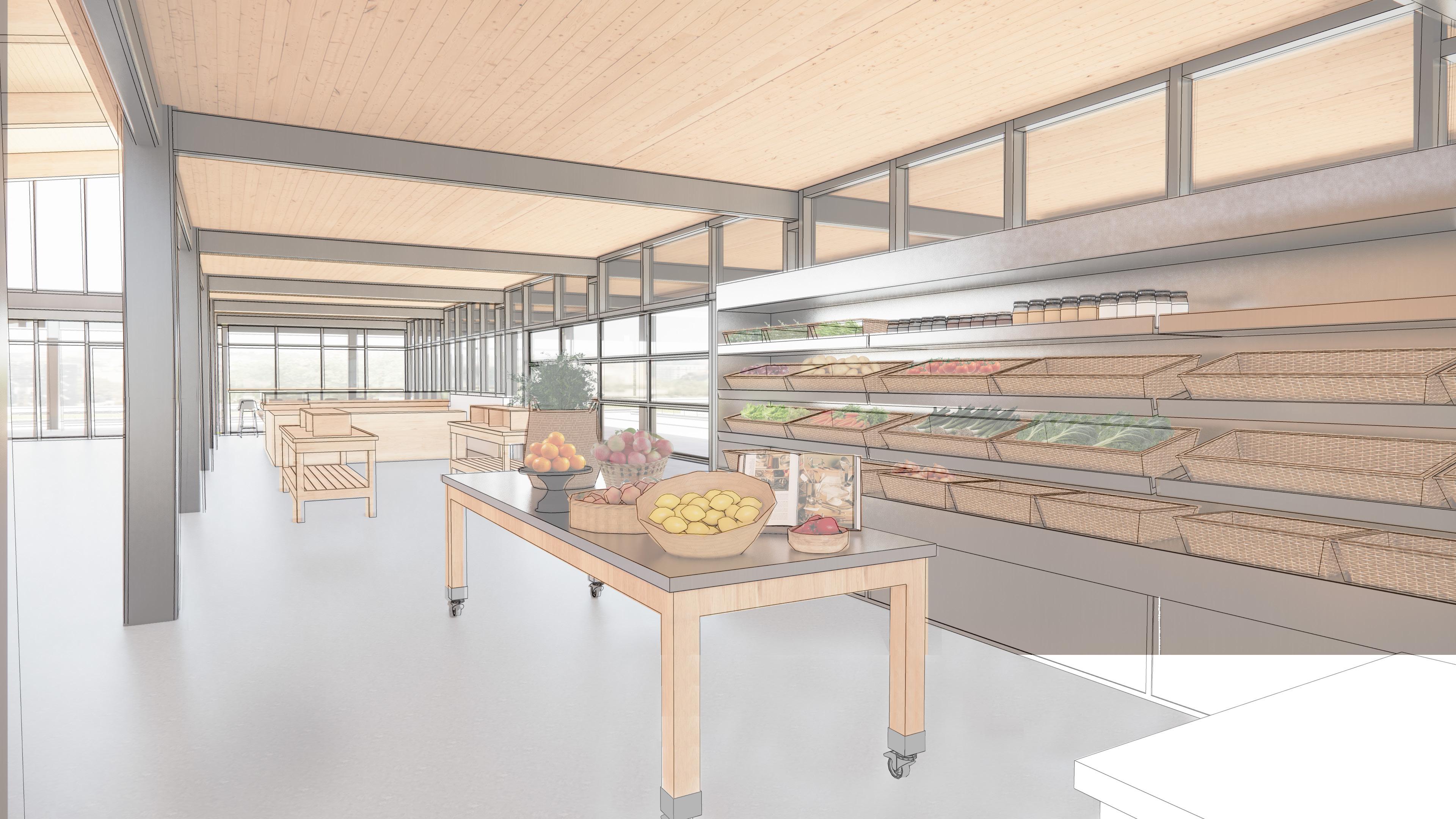

A roof deck and planted roof occupy the space above the canopy to serve as an outdoor meeting space and opportunity for community gathering. The planted roof initiative presents collaborative opportunities with the community gardens located across the street on the former mill site and aligns with the proposed green roof at the neighboring health center to promote shared sustainability goals.
Other sustainable strategies include using locally sourced, renewable materials and resources such as mass timber to provide carbon benefits. Furthermore, the incorporation of solar energy through photovoltaic panels enhances energy efficiency and contributes to the overall sustainable initiative of the project
CARBON SUMMARY
GLULAM BEAMS + CLT PANELS
3,631 FT 3 VOLUME OF WOOD
35 METRIC TONS AVOIDED GREENHOUSE GAS EMISSIONS
EQUIVALENT TO:
91 METRIC TONS CO 2 STORED IN WOOD
127 METRIC TONS POTENTIAL CARBON BENEFIT
27 CARS OFF THE ROAD FOR A YEAR
ENERGY TO OPERATE 13 HOMES FOR A YEAR
SOLAR ENERGY SOLAR PHOTOVOLTAIC PANELS
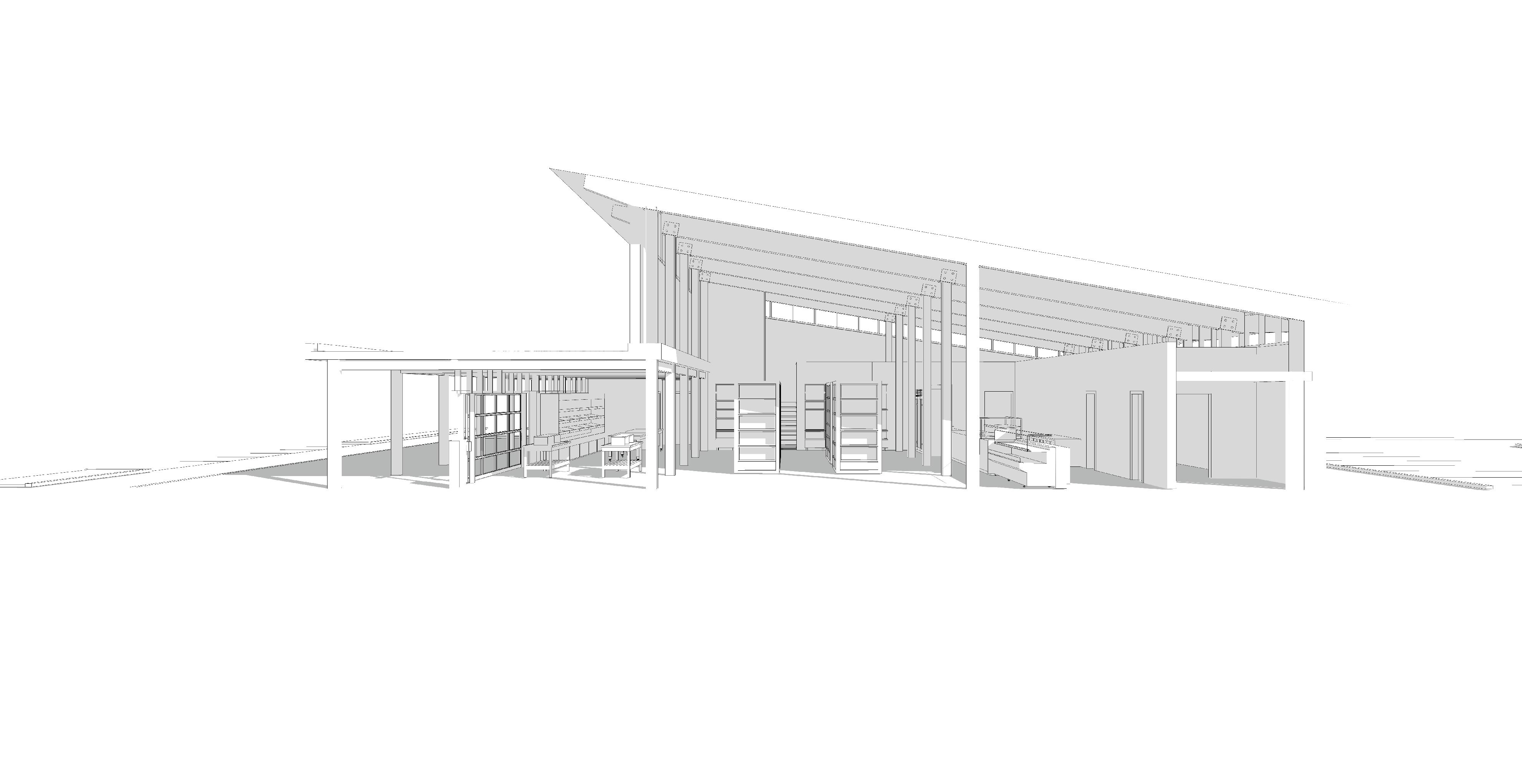


GLULAM BEAM
40 TOTAL ROOFTOP PV PANELS
25,200 kWh PRODUCED ANNUALLY
CLT PANELS

PEDESTAL PAVERS
PEDESTAL
SLIP SHEET UNDER PEDESTAL
DOWNSPOUT
METAL FASCIA
PARAPET FRAMING
FLASHING
GRAVEL + GUTTER
PERFORATED GALV. STEEL BENT PLATE
SOIL + PLANTINGS
FILTER FABRIC
RESERVOIR BOARD
EPDM ROOFING MEMBRANE
1/2” COVERBOARD
TWO-LAYER TAPERED RIGID INSULATION (1.5”/LAYER)
VAPOR BARRIER
TREATED, EXPOSED 3PLY CLT
ALUM. GLAZING SYSTEM W/ INSULATED GLASS
BLOCKING
5/8” PAINTED GYPSUM WALLBOARD
6” BATT INSULATION
5/8” SHEATHING
VAPOR BARRIER
1.5” RIGID INSULATION
1/2” AIR SPACE
METAL PANEL SIDING OVER CLIP
ANCHOR BOLT
CONCRETE SLAB ON GRADE
VAPOR BARRIER
HSS TUBE STEEL COLUMN
STEEL CONNECTION PLATE
CONCRETE FOOTING
• Unity Health on Main
• Clemson Free Clinic
• Greenville Medical Clinic
• Samaritan Health Clinic of Pickens County
Katherine Harland

There are 10 community and free clinics in the greater Greenville South Carolina metro area, including the cities of Greenville and Anderson. Combined, these Greenville metro community clinics employ 460 people, earn more than $51 million in revenue each year, and have assets of $31 million.
• New Horizon Family Health Services
• Greenville Free Medical Clinic
• Foothills Community Health Care
• Taylors Free Medical Clinic
• Anderson Free Clinic
• Unity Health on Main
• Clemson Free Clinic
• Greenville Medical Clinic
• Samaritan Health Clinic of Pickens County
6 CHAPEL DEVELOPMENT - UTILIZATION OF COMMUNITY CENTER SPACES FOR POPUP COMMUNITY CLINICS. 1 2 3 4 5 6
1, 2, 3 EMPTY LOTS - OPPORTUNITIES FOR LANDSCAPE DESIGN THAT SUPPORTS MOBILE CLINICS.
4, 5 CHURCHES - MOBILIZE COMMUNITY HEALTH FAIRS IN CHURCH FACILITIES SUCH AS PARK PLACE CHURCH OF GOD AND GRIGGS CHURCH.
1, 2, 3 EMPTY LOTS SUPPORTS MOBILE
4, 5 CHURCHES FACILITIES SUCH
6 CHAPEL DEVELOPMENT SPACES FOR POPUP
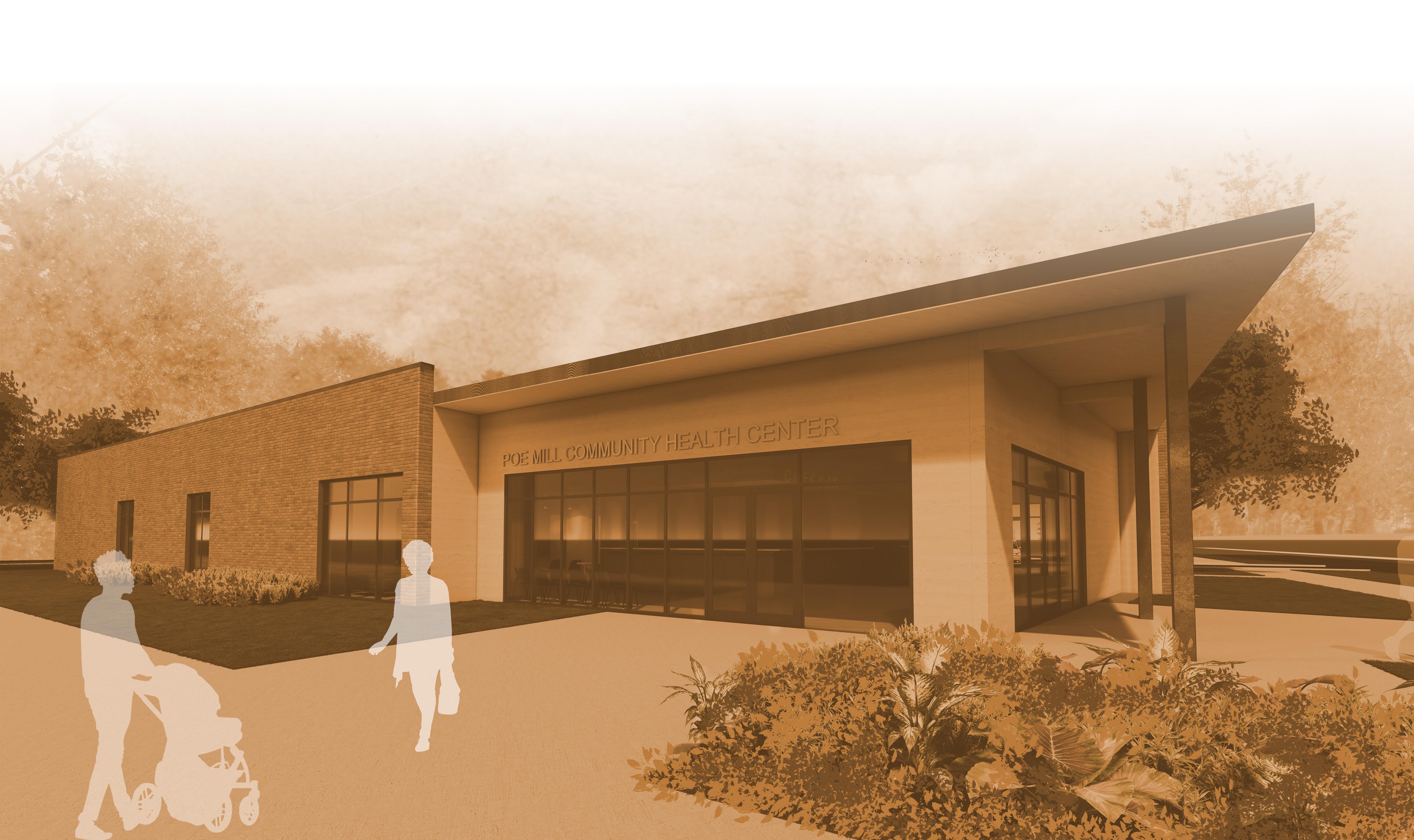


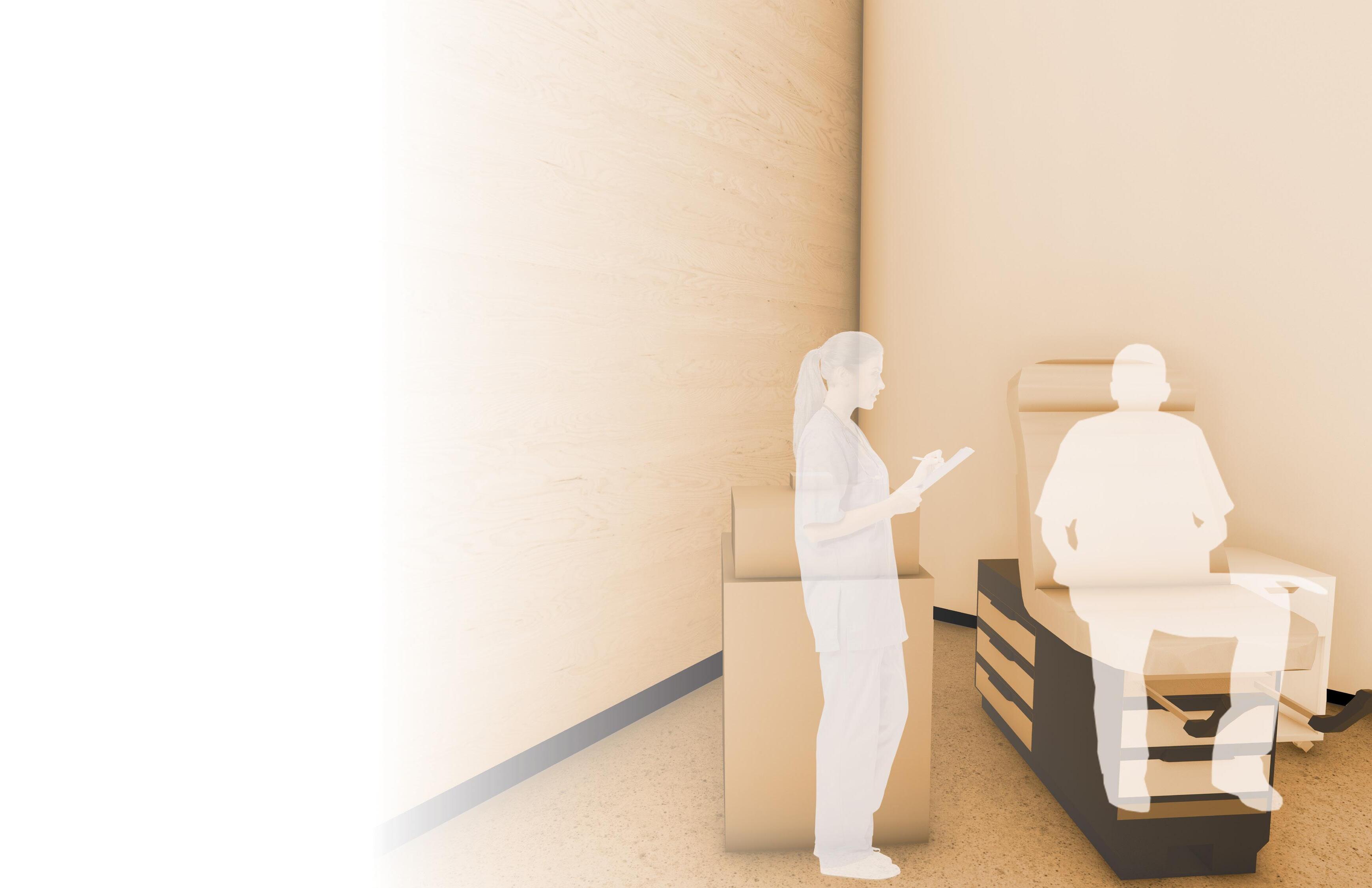
The CDC defines community health centers as “community-based and patient-directed organizations that serve populations with limited access to health care.”
• To be classified as a health center, the organization’s Board — the people that are in charge of decisions — must have a majority (at least 51%) of community-served patients.
• Health centers receive their funding through grants, and traditional forms like Medicare, Medicaid, and billing patients’ insurance providers.
• A general physician performs many of the same functions that a health center does. However, it does not have a majority board of community patients and thus does not employ a patient-centered approach. It also does not accommodate patient needs as much. In most cases, it does not have a dental unit under its roof, provide transportation services, or provide a health care discount based on the federal poverty guidelines.
Services in Community Health Centers generally include:
• Basic primary medical care,
• Preventative care, e.g., prenatal and perinatal care, immunizations, pediatric screenings, family planning services;
• On-going care of serious chronic conditions, e.g., diabetes, hypertension, HIV/AIDS;
• Free or low-cost prescriptions;
• Additional support services that enable patients to access primary care more easily, e.g., case management, translation and interpreter services, health education.
• Access to an on-call medical professional in the case of a medical emergency after hours when the clinic is closed.
• In addition, many health centers offer dental care, behavioral health services, and diagnostic lab and radiology services.
OUTDOOR COVERED CANOPY
EXAM OFFICE ROOMS
PHARMACY
TOILETS
LOBBY AND WAITING
RADIOLOGY
CHECK IN/OUT
OPEN WORK

While there are many health resources within the larger Greenville area, providing a Community Health Center within walking distance of the Poe Mill neighborhood and adjacent to other catalyzing resources (such as the masterplan’s proposed community grocery and day care) allows individuals within the neighborhood to have needed financial and geographic access to health resources. Specifically, the model of a Community Health Center directly pinpoints low-income and equitable resources for healthcare. Finally, the physical manifestations of architectural space will contribute to the overall health of the Poe Mill neighborhood.
Located between 2nd and 3rd Ave., the Poe Mill Community Health Center utilizes site conditions to optimize both pedestrian and vehicular circulation. As mentioned prior, one of the main goals of the project is to amplify and support existing community health resources, such as mobile clinic units. As a result, it was crucial to the site plan to design for accessibility for mobile clinic units. The loop adjacent to 3rd Ave. allows mobile clinic units and other drive-through care to take place alongside a large covered patio space. This maximizes support for a variety of care options.

2 N D A V E 3 R D A V E
Sited between 2nd and 3rd Ave, the Poe Mill Community Health Center utilizes site conditions to optimize both pedestrian and vehicular circulation. As mentioned prior, one of the main goals of the project is to amplify and support existing community health resources, such as mobile clinic units. As a result, it was crucial to the site plan to design for accessibility for mobile clinic units. The loop adjacent to 3rd Ave allows mobile clinic units and other drive through care to take place alongside a large covered patio space - maximizing support for a variety of care options.


SITE AXON
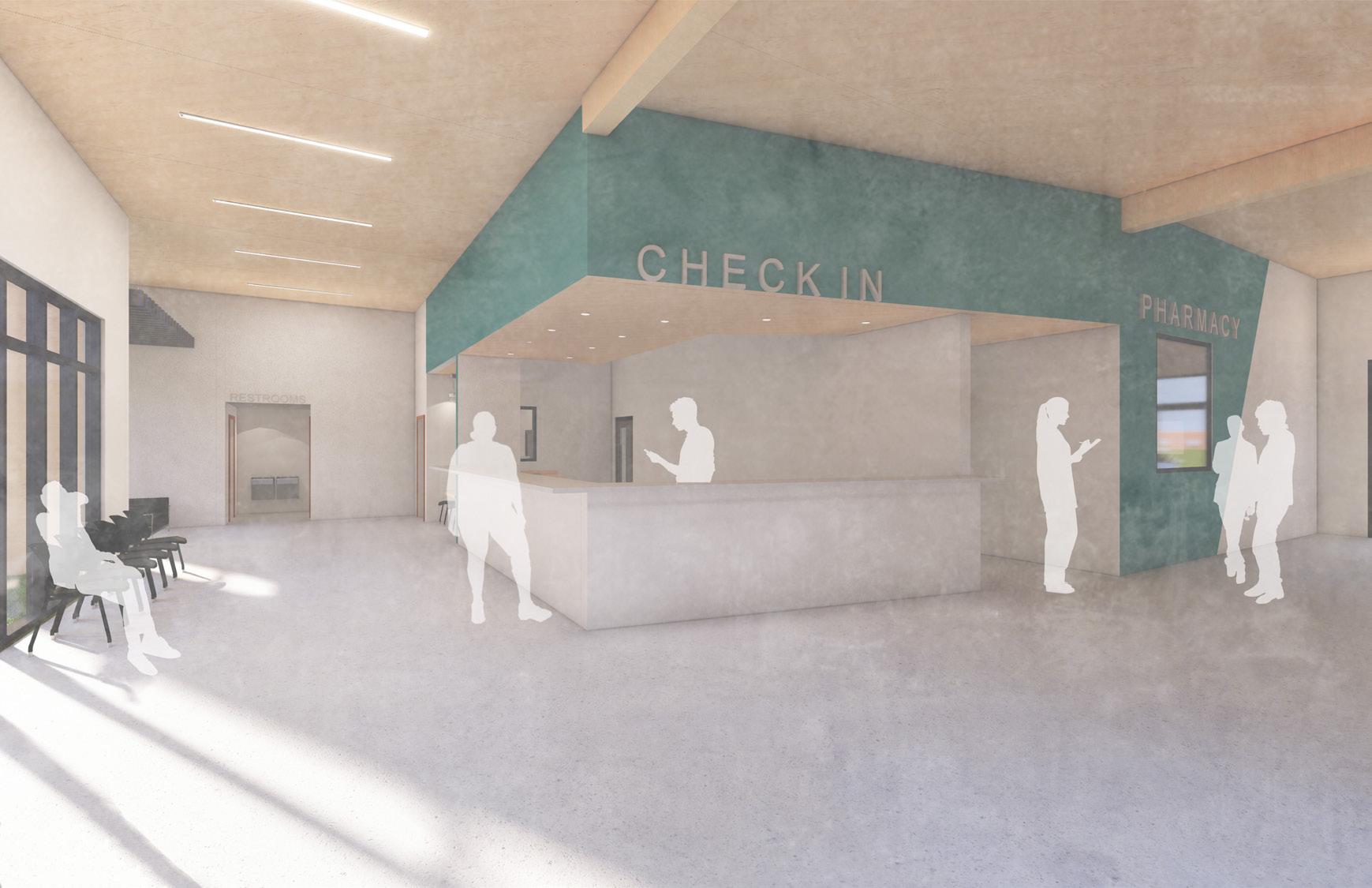
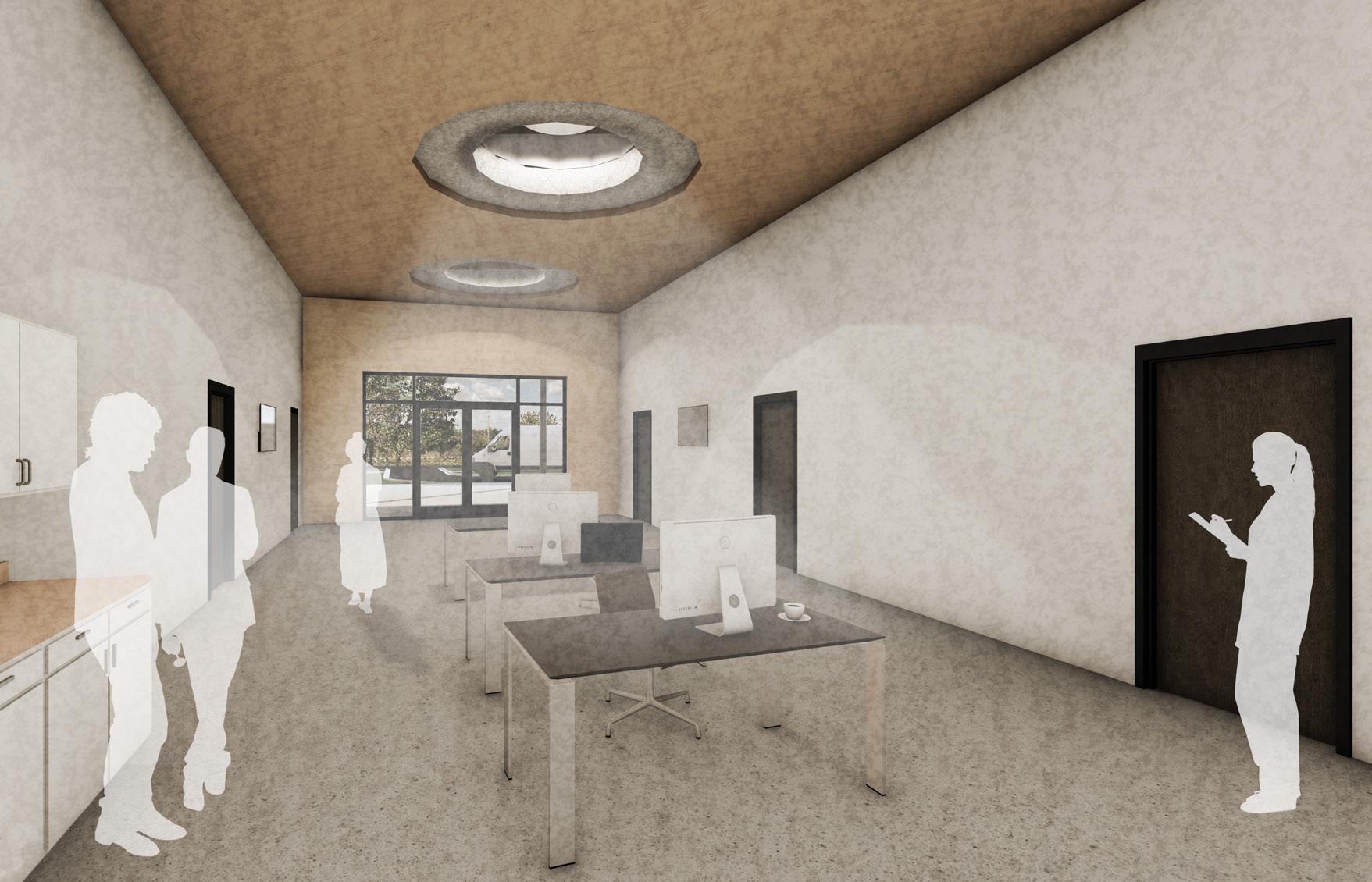

The proposal for the Poe Mill Community Health Center focuses on resilient building systems - tectonics that include a combination of light frame and mass timber structure, as well as a green roof system. Research behind these materials and systems points to not only sustainability in carbon emissions and building efficiency, but as Planet Ark reports, direct implications in physiological health through “Improvements to a person’s emotional state, reduced blood pressure, heart rate and stress levels, improved air quality through humidity moderation.”
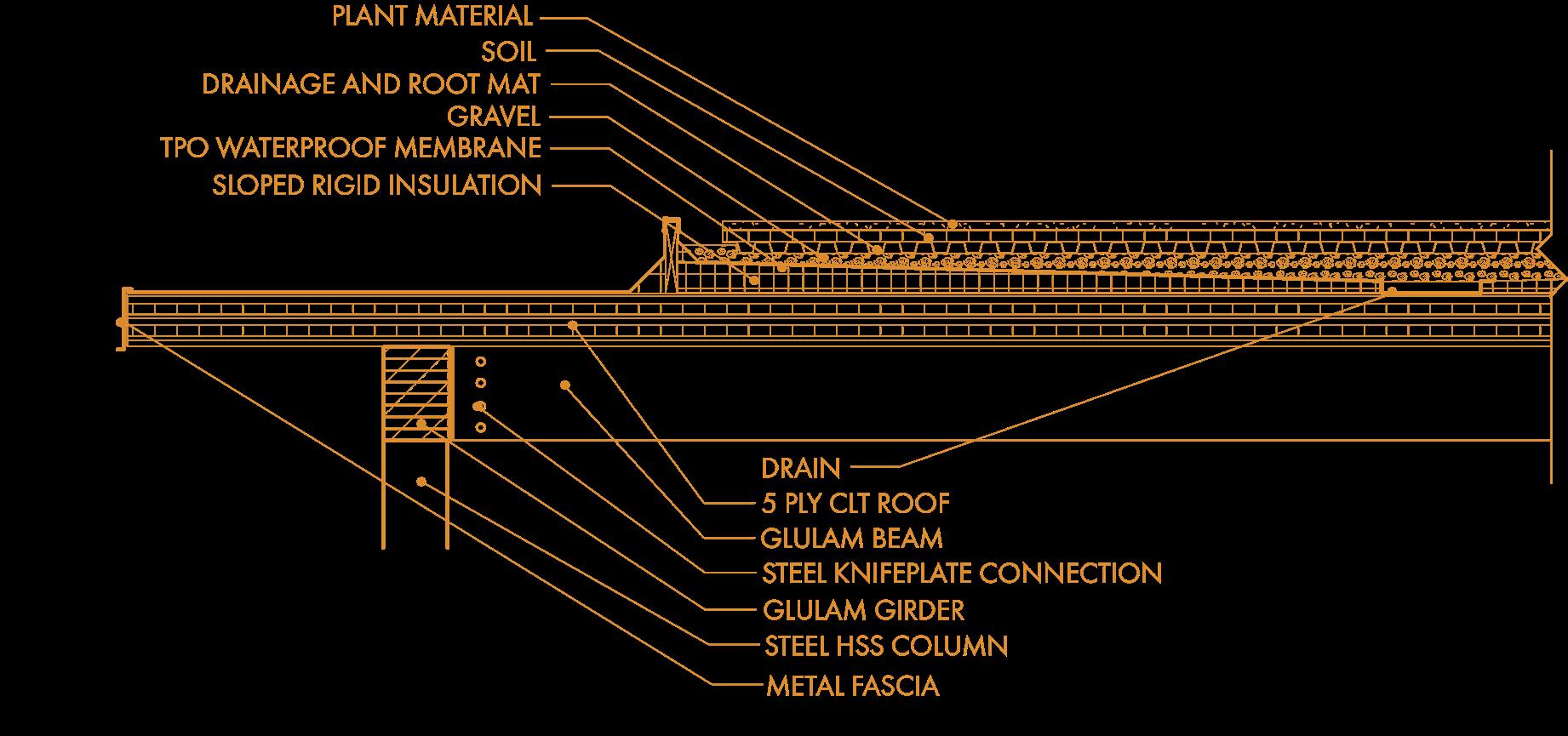

designing for a healthy Poe Mill...
This driving concept of this master plan is to restore Poe Mill’s historical roots by designing an active “new village” in and around the former mill. By providing resources and opportunities for community improvement, this gives residents a chance to interact with one another without worrying about the negative stigmas typically associated with low-income neighborhoods. Instead, the people here will become active participants in the restoration of their collective identity, while improving the reputation and wellbeing of individuals over time. We were originally inspired by the vision of Rashida Jeffers Campbell, community planner and long-time resident of Poe Mill, to transform the run-down neighborhood into a place that rightfully matches the strong dignity of each resident living there.
One of the goals of this Master Plan is to connect with neighboring communities. Here you see the figure ground overlayed by historic map information stemming from the 1920’s Sanborn Map and the 1882 Kyser Map. When combined, they tell the story of displacement and gentrification in Greenville’s mill history. The 1920’s Sanborn map overlaps the figure ground of Poe Mill to visualize what territory the old Poe Mill covered.
Even more, our goal for Poe Mill Village is grassroots community revitalization. Our master plan does not dictate exactly how every space is used because it encourages autonomy in how they use the spaces such as adu’s for rentals and green spaces for food trucks and events. This also facilitates more creative partnerships with community service agencies and area churches. Community partnerships will facilitate and host business cooperatives such as ones targeted for community agriculture, art, and building trades.




BRUTON’S SHOP ON KYSER’S 1882 MAP:



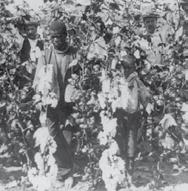
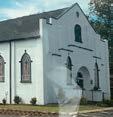
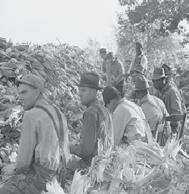






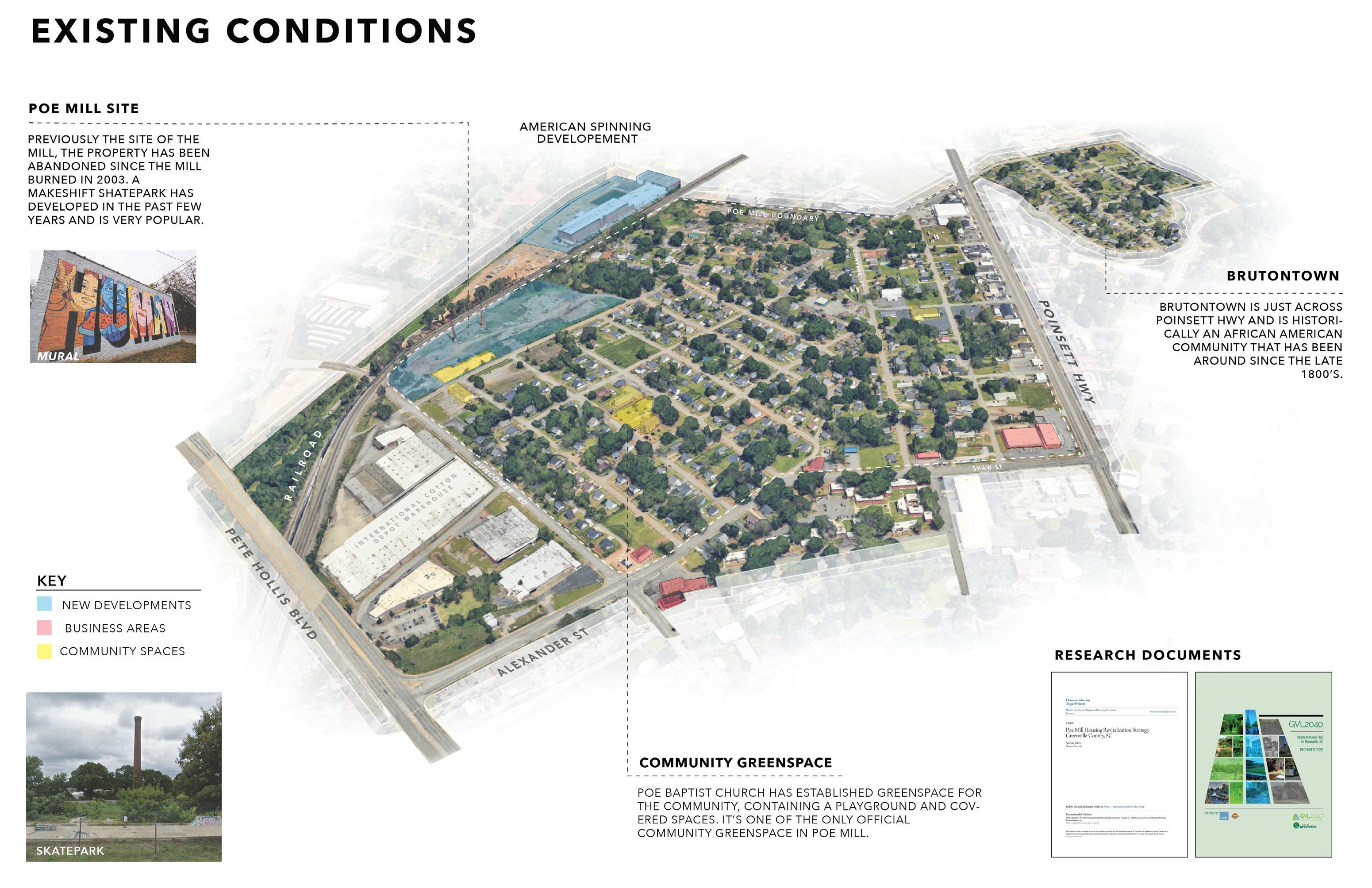

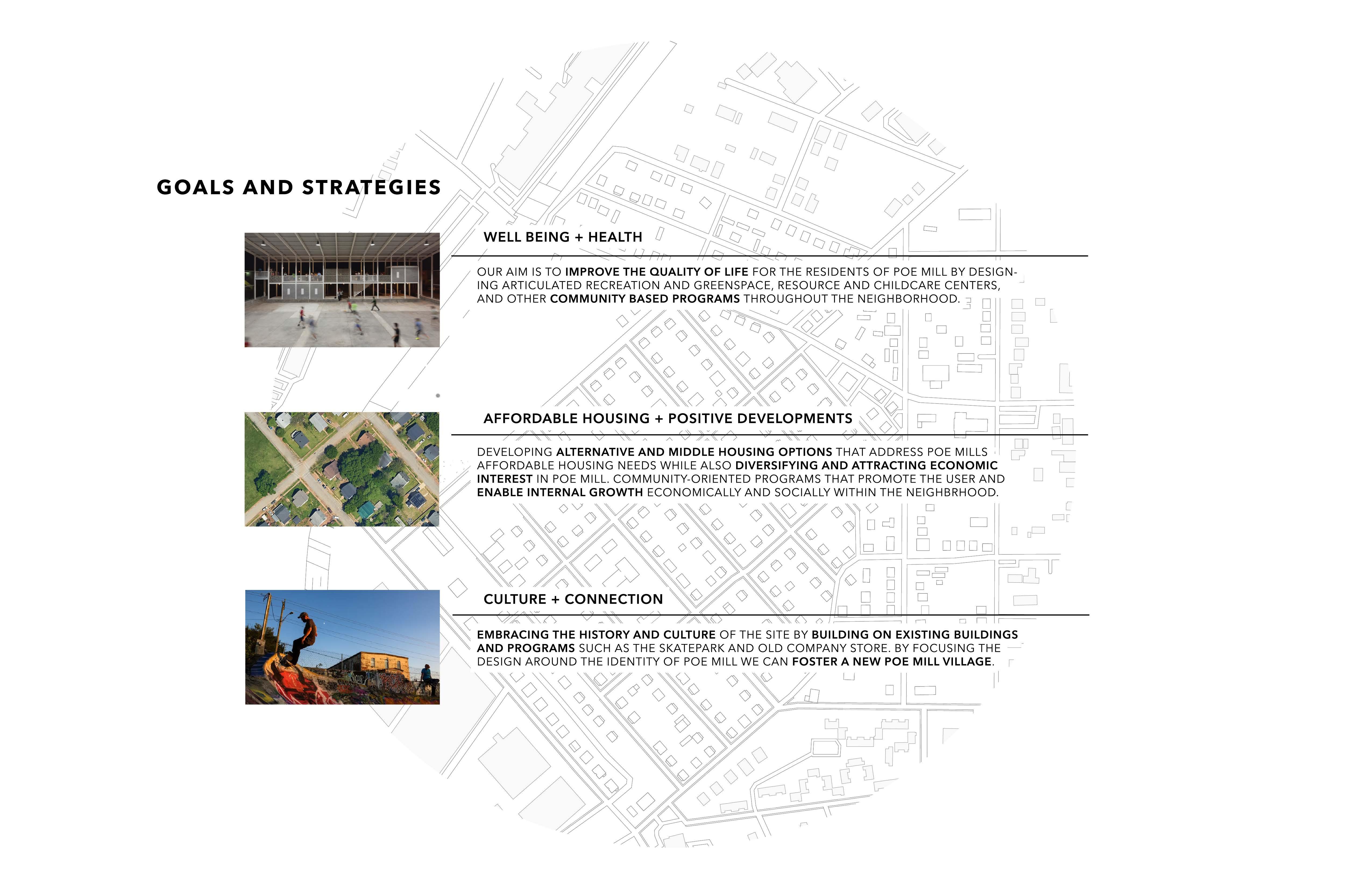
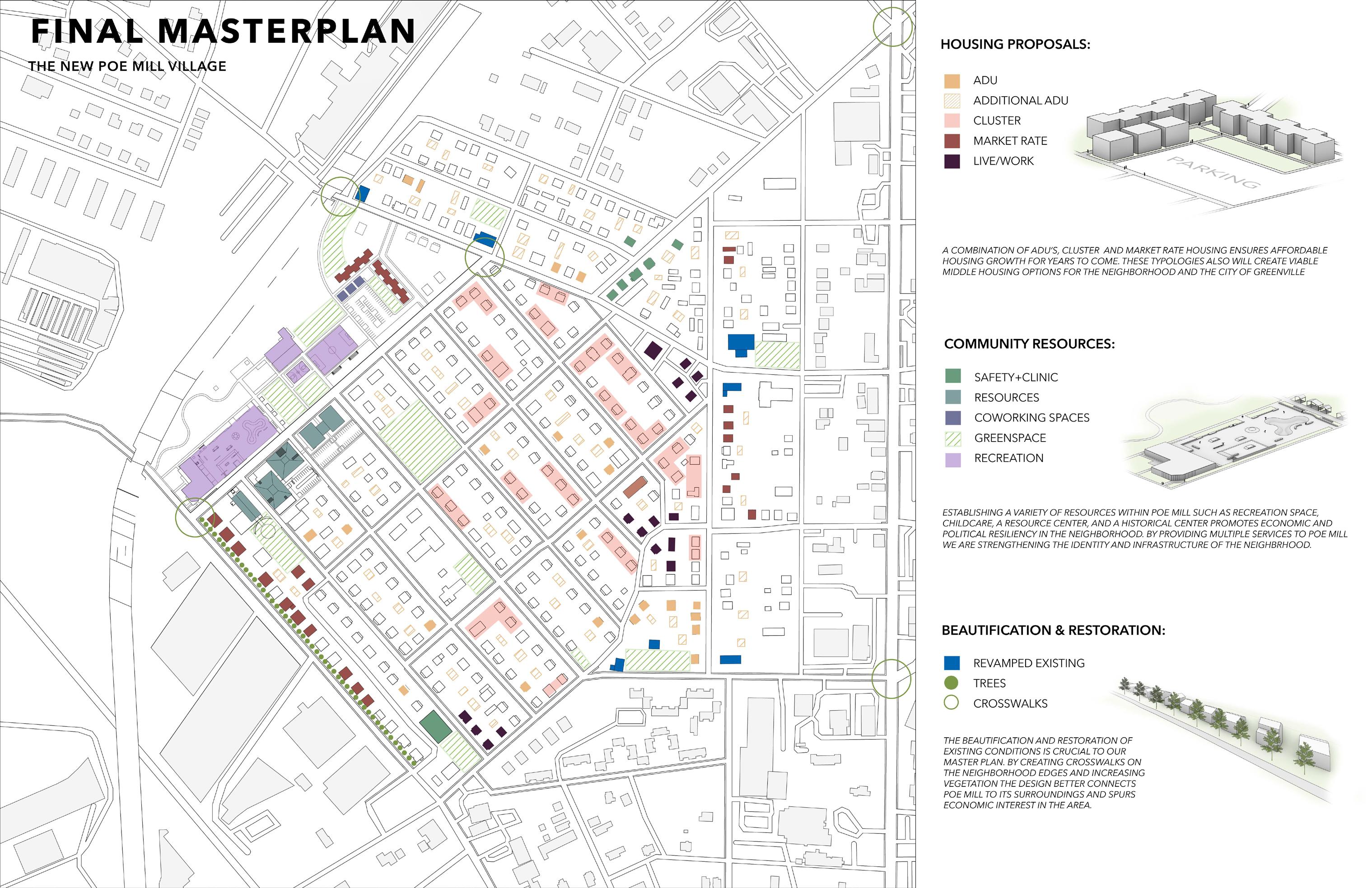
Brittany Holladay & Natalie Wade
The Community Resource Center is Designed to be a free space for exploration, education, and community interaction. It will be directly connected to a childcare center, public garden, and recreational park located along “A” street. As visitors enter the building they are encouraged to explor activities happening on either floor. The west side of the building hosts the most active programs, including a woodworking shop, teaching kitchen, and children’s library. The east side of the building houses quieter actvities, like a resource library, offices, and a private event space. Inside, there is a central atrium that anchors both spectrums of activity.
The best thing about the center is its flexibility, and ability to adapt to any event, public or private, that might benefit neighborhood growth. As visitors exit the building, they are greeted by the well-known smokestacks, which symbolize the rich heritage and resilience of Poe Mill.
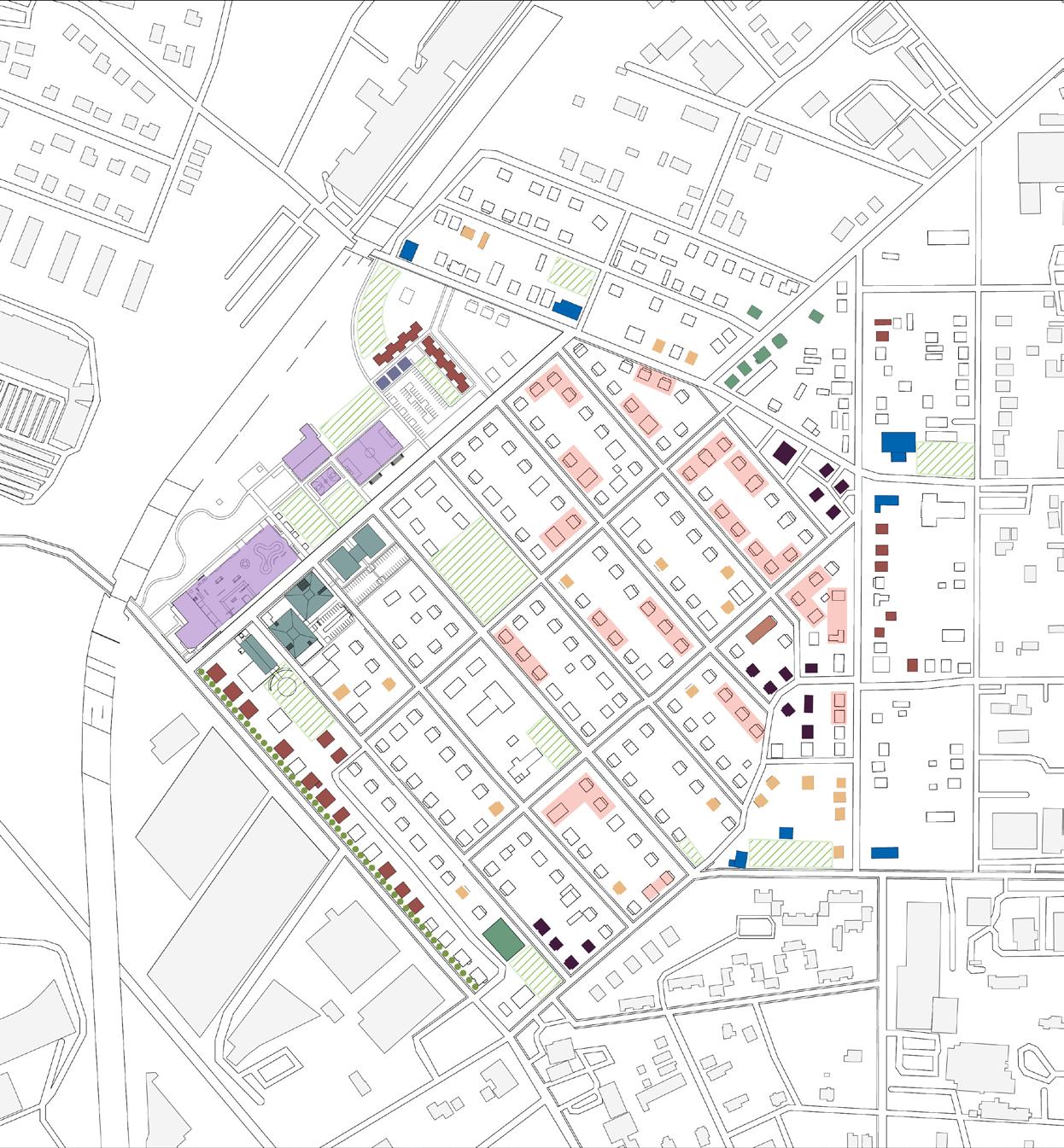





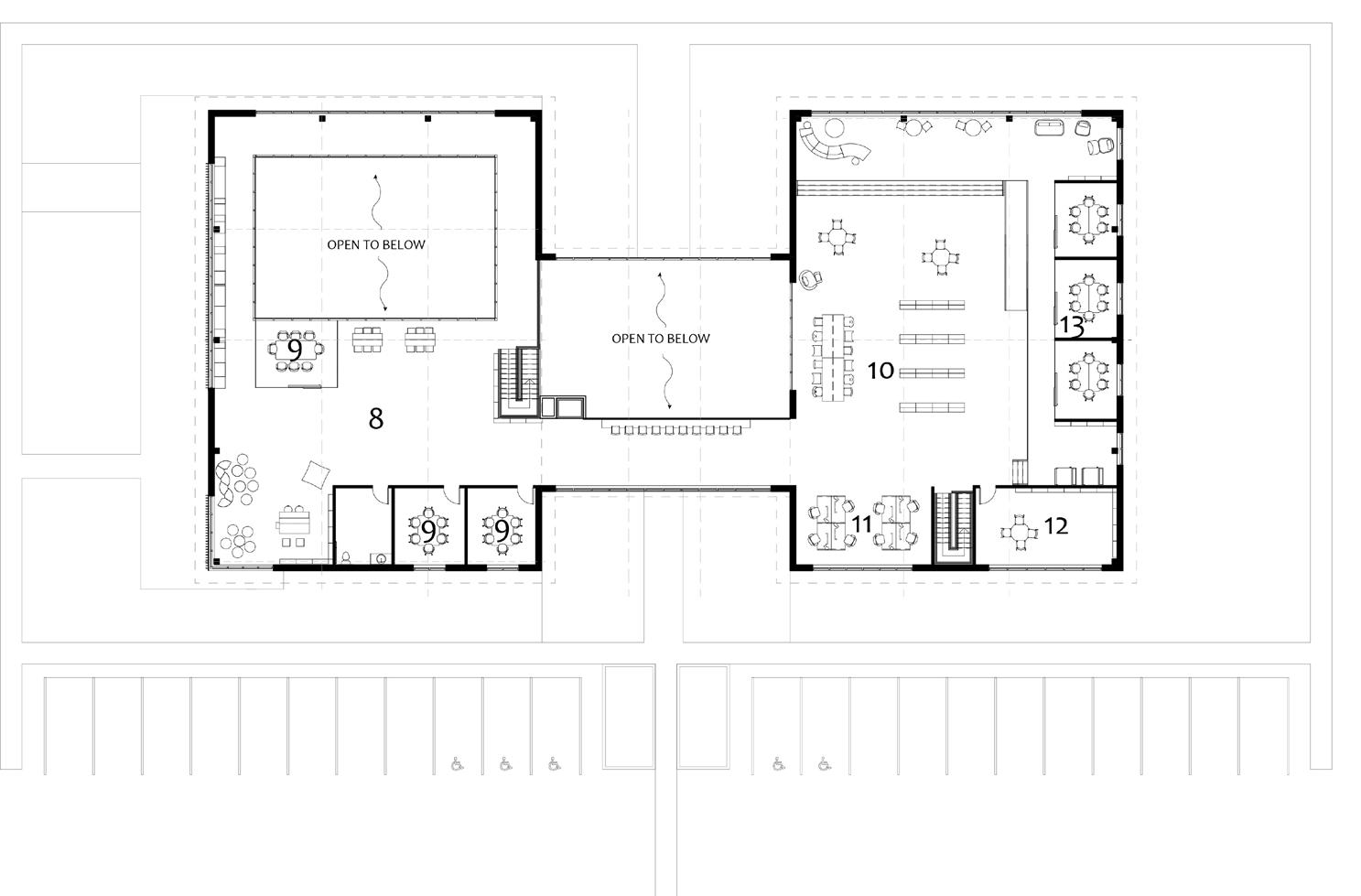

A public resource library will help residents of all incomes find resources that aid in starting small businesses or giving crucial financial advice for balancing work and family demands




An indoor/outdoor event space will allow small businesses and community members to hold events, invite guest speakers, or even throw birthday celebrations. This area can be open after library hours for private night events as well. This space will give residents a taste of the downtown Greenville atmosphere, while keeping the dignity of their neighborhood roots intact
A teaching kitchen will provide kids and adults with a place to learn new culinary skills and make healthier choices. They will also sustainably source fresh food while learning other valuable life skills like time management


A woodworking space will offer Poe Mill residents the resources and means to learn basic construction techniques, offering a direct opportunity to improve skills for home renovation projects. This will be a unique way to promote community involvement for the “New Village.” With mostly double-height space, this gives opportunity for a glazed mezzanine, for curious kids to explore from the library above



BECAUSE OF THE NATURE OF THE SITE AND THE AVAILABILITY OF RESOURCES IN THE COMMUNITY, WE DECIDED TO USE AFFORDABLE, BUT RESILIENT MATERIALS THROUGHOUT THE BUILDING. BY USING STEEL C-STUDS AND TWO SUBSTANTIAL LAYERS OF INSULATION, WE CAN KEEP THE STRUCTURE LIGHTWEIGHT WHILE PREVENTING HEAT LOSS AND AIR INFILTRATION THROUGH THE BUILDING ENVELOPE. TO FIT IN WITH THE HISTORICAL FEEL OF THE NEIGHBORHOOD WHILE SHOWCASING SUSTAINABLE CONSTRUCTION PRACTICES, WE CHOSE TO IMPLEMENT A VERTICAL WOOD SIDING THAT AGES NATURALLY AS THE SURROUNDING TREES FROM THE FORMER MILL.


Morgan Shawen
Poe Mill is a small mill village community near Downtown Greenville, South Carolina. It is a tightknit neighborhood with people who look out for each other, but lacks a lot of support resources other communities have and need. When visiting the site, it was mentioned that Poe Mill does not have access to a preschool or childcare for infants and toddlers, and that is something they have been specifically looking into. My proposal is for a childcare development center on a currently vacant lot across from the where the old mill once stood.
The center would sit between a renovated museum and a new community center, and across from the renovated mill site, all of which are being proposed by my groupmates. The center is planned to accommodate children from the age of six weeks through kindergarteners (five-six years). After this age, the nearby community of Brutontown has resources for elementary age children. The facility is also sized to accommodate the young children of Brutontown.


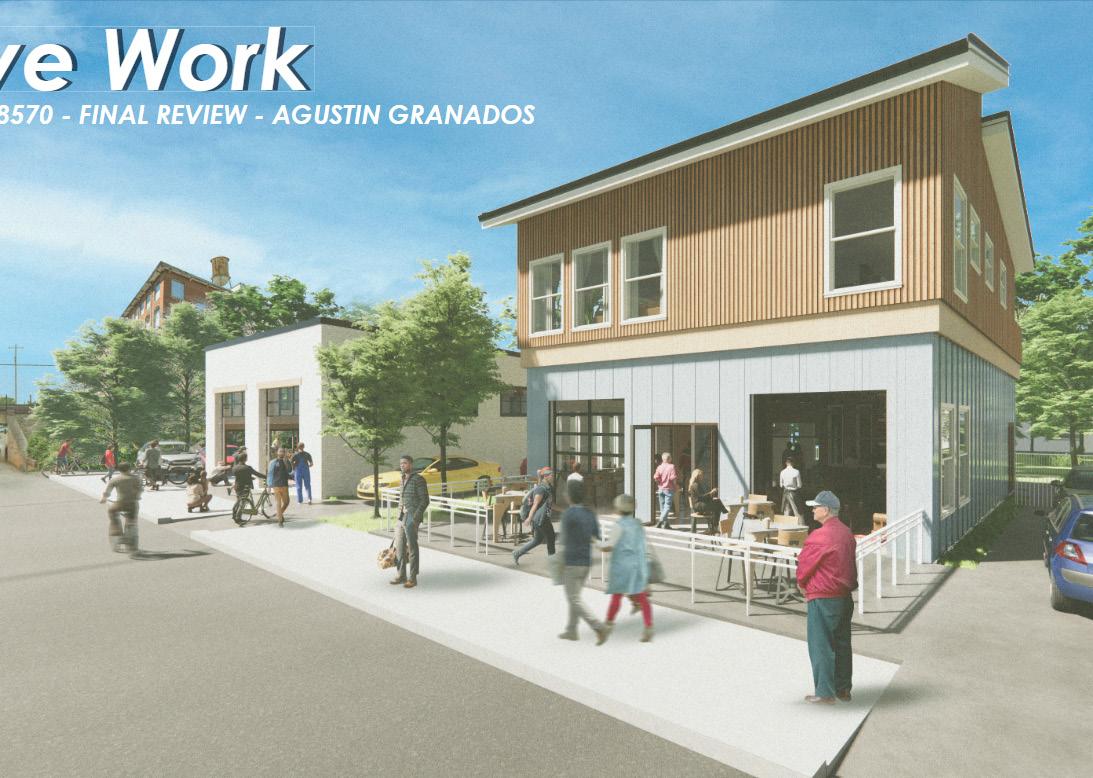

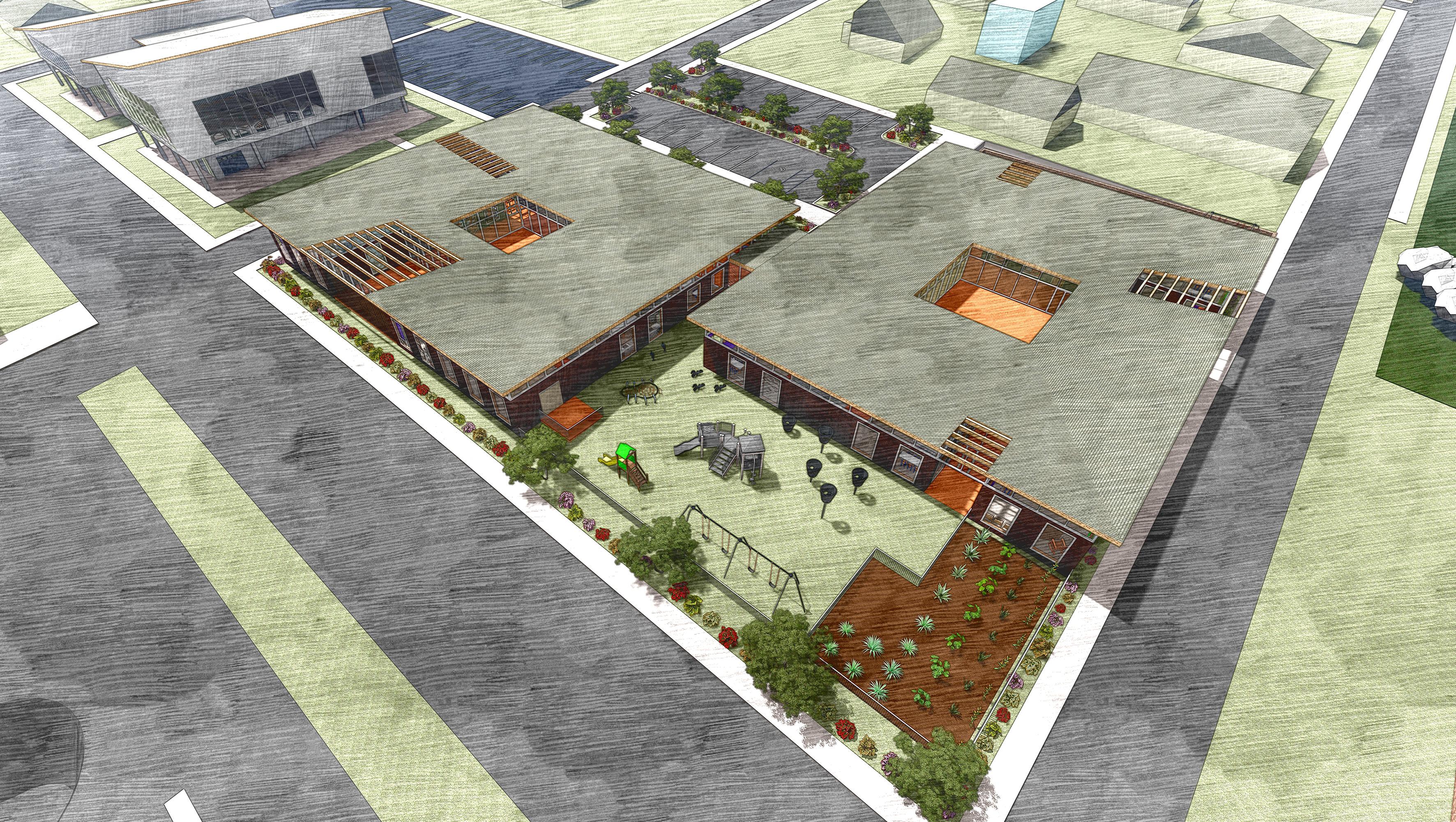


When visiting, parents will see eight classrooms, each with their own storage. The four youngest classes have attached nap rooms, and the four oldest have attached restrooms with child sized facilities. Other interior spaces include a gym space for poor weather, a kitchen, a cafeteria for use by the older children, an art room, music room, and library that works alongside the community center. Lastly, the admin space overlooks the entry, which features a dual door system. Outside, two courtyards fit within the building’s footprint to allow for outdoor play on a raised, flat surface. Two playgrounds, one for younger children and one for older, and a garden finish off the amenities available to the children.
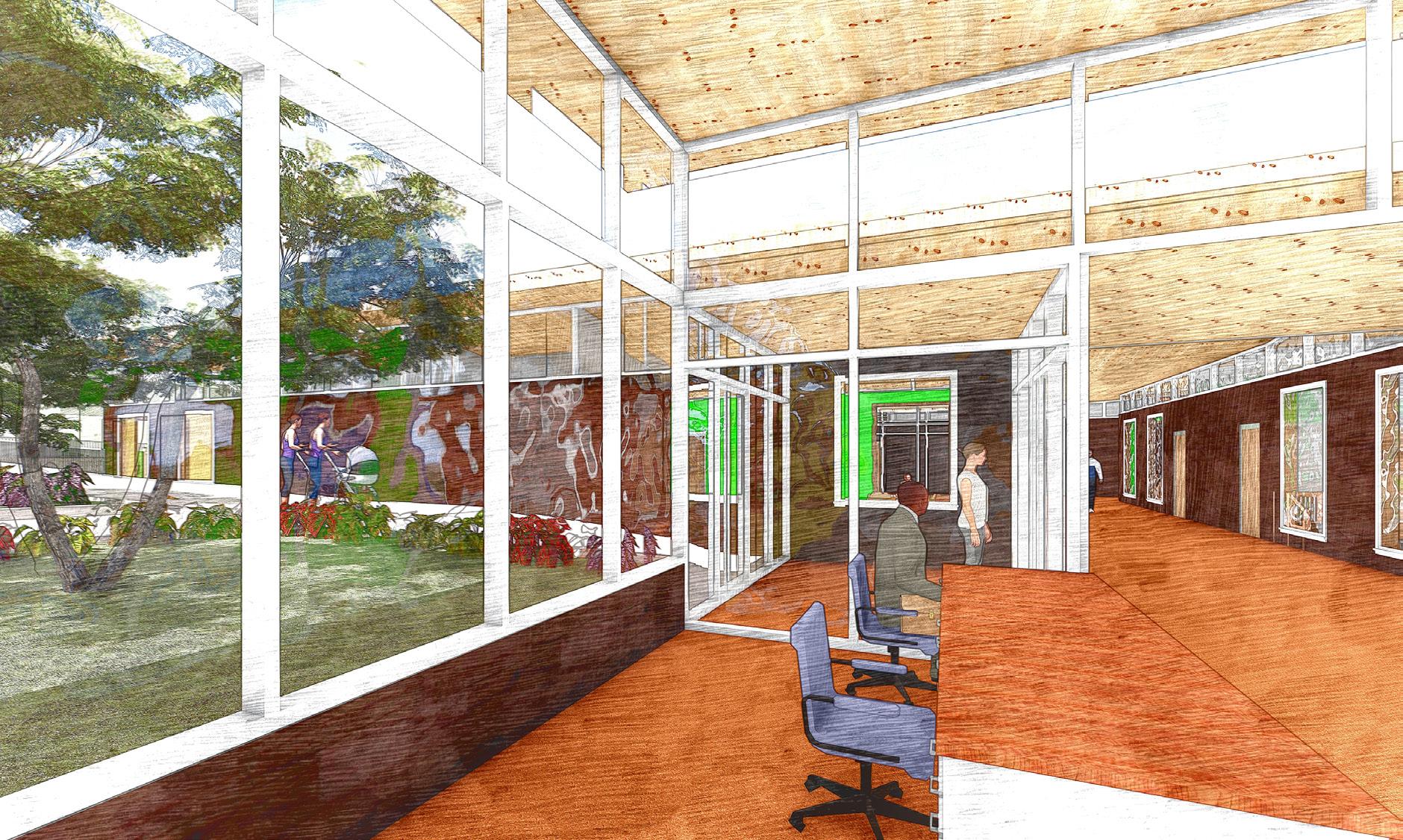
Materials
Composite Panels
-Can be made to look like wood
- Keep the outside neutral to better match surroundings
Painted Gypsum
- Inside painted fun colors for the children
Cork Tiles
- Can be used in exterior and interior spaces
- Tends to keep surface cooler
- Known to be durable
- Resistant to mold, mildew, and termites
- Repels dirt, dander, and dust mites
Linoleum
- Used for interior spaces
- Smooth surface makes it easy to clean and disinfect








Cierra Davies
From the inception of Poe Mill, the office building served as a place for business and community events. Overtime, it has played host to other uses. It was once a museum and it currently serves as apartments for transitional living.
I am now proposing that it be transformed into a socially-engaging art and community space. To achieve this, the building will be heavily renovated on its interior, while retaining the original structural beams and columns. By opening up the interior, it will allow natural light to easily enter enliven the spaces. The openness of inside will also promote views and connection to the cultural activities that spill over to the outside areas around the building.
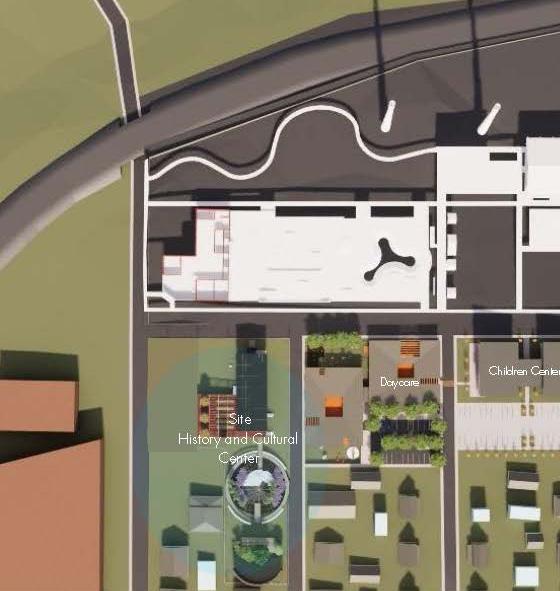

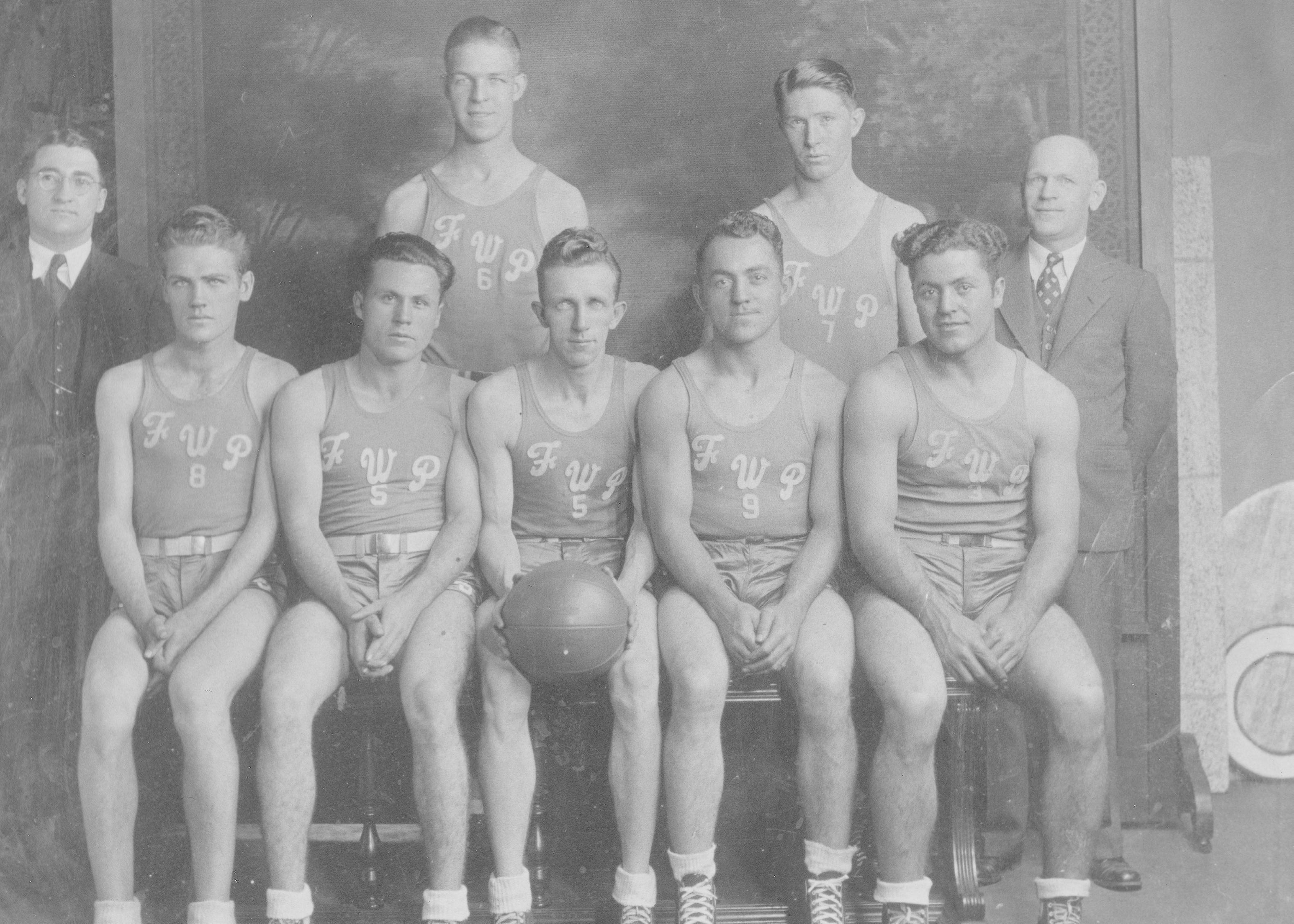


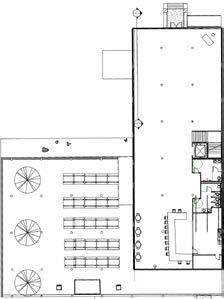

Double Height Mueseum Space



Double Height Bar and Dance Floor with Mezzanine
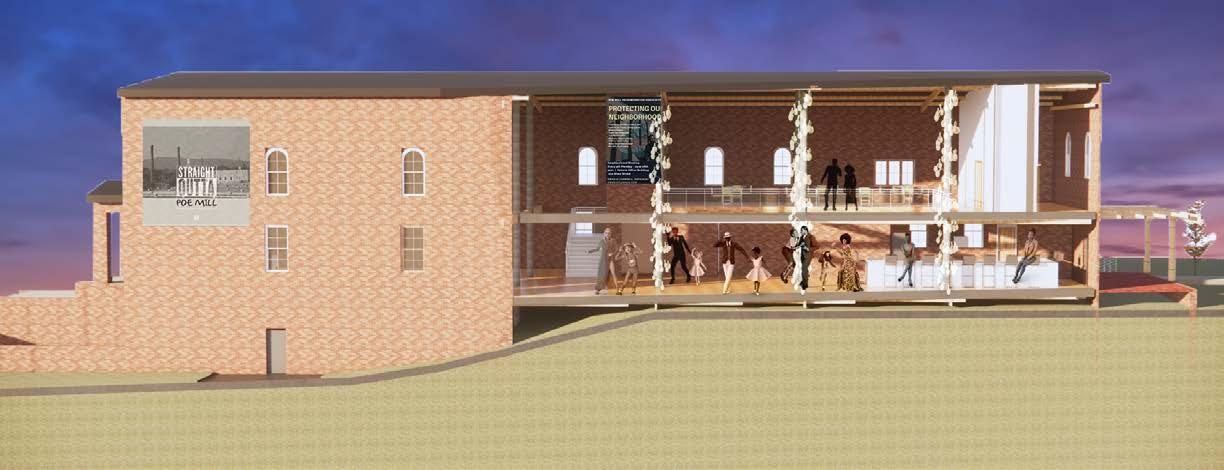


Outdoor Kitchen and Patio Space



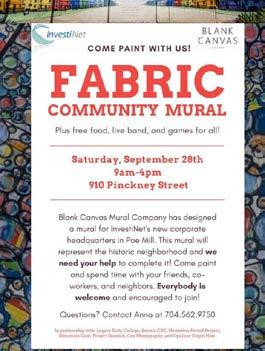
Outdoor Amphitheatre and Mural Space

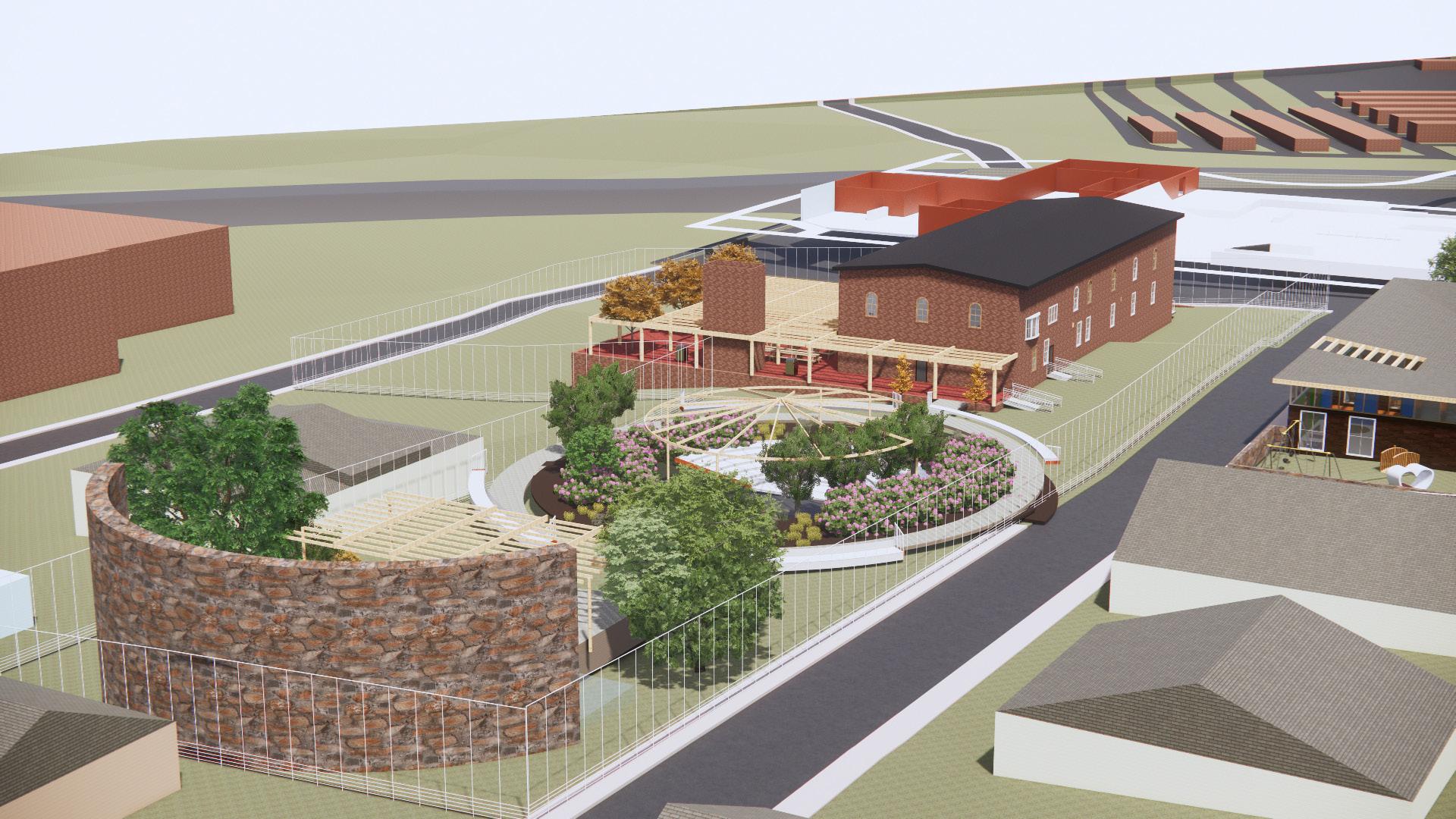
Hayden Holt
The mission of the design is to strengthen and foster Poe Mill’s cultural identity through recreational and flexible programs. These programs have long been needed for the neighborhood. Back when the mill village was founded many of these elements were facilitated by the Mill Company. However now decades after the mill has closed they have all but diminished or been established outside of the neighborhood. Giving a cultural foundation back to the community through these spaces will help Poe Mill grow to its full potential in an economically healthy way.
Including large greenspaces, an expanded skatepark and shop, and recreational center, the design encourages community activity and cultural growth that gives Poe Mill a foundation to grow its already existing identity. A combination of live/ work, market-rate housing and flexible co-working space anchors the eastern corner of the site helping stabilize housing for the area, providing alternative living options for Poe Mill residents.
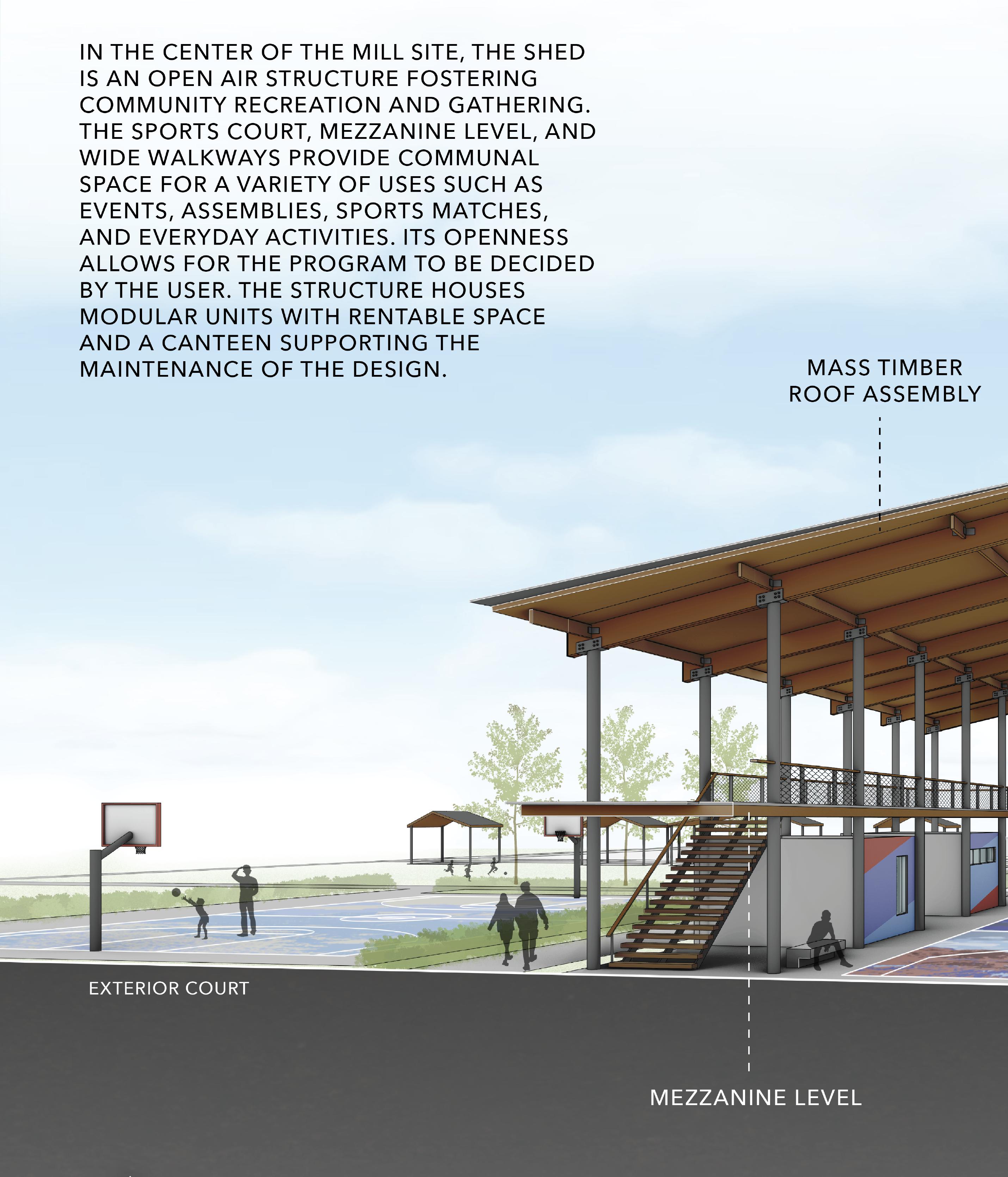

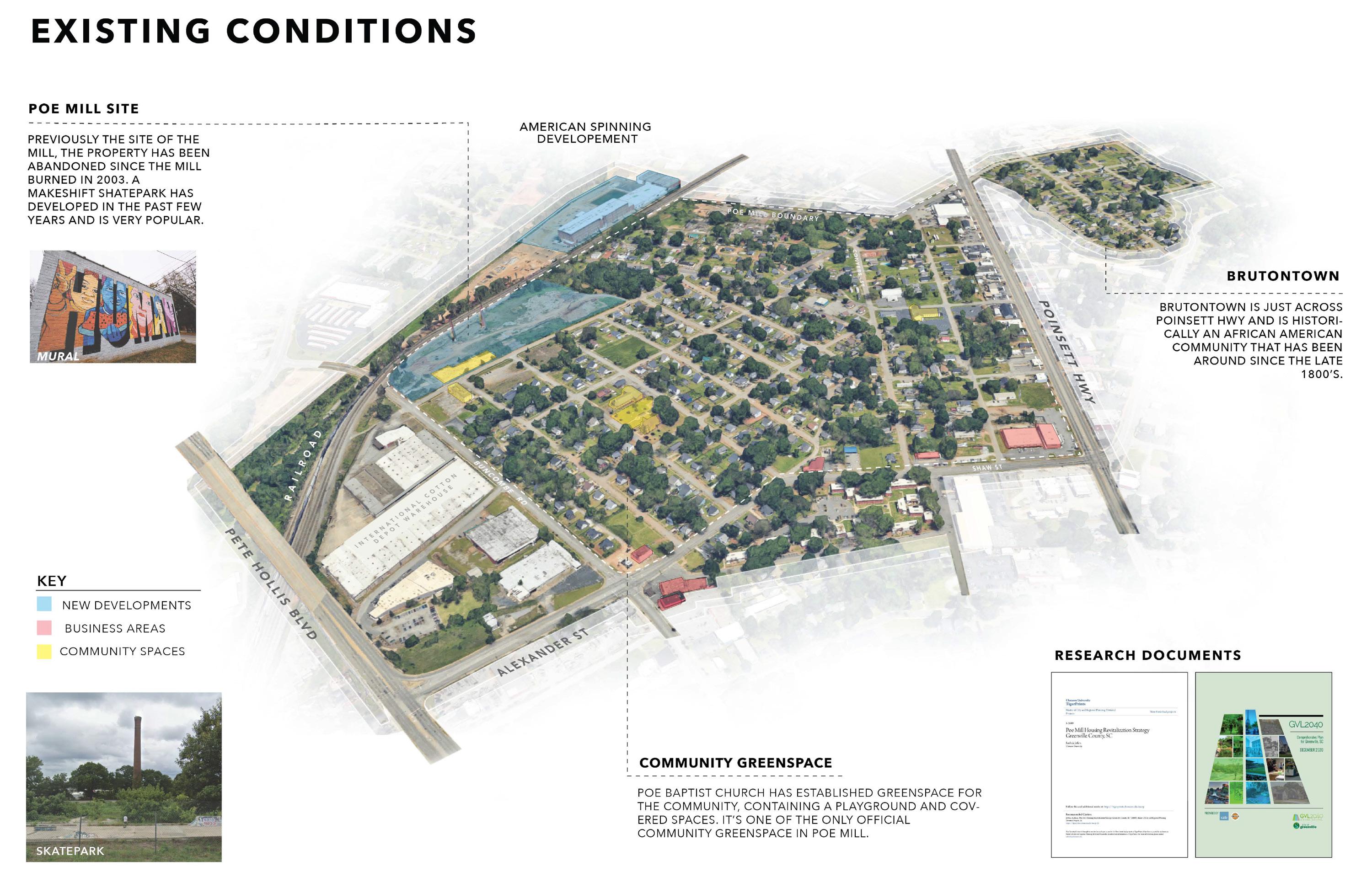





The Poe Mill Community is resilient and has many strengths and opportunities. This masterplan aims to revive the community through three phases that use the existing strengths as anchors and take advantage of the opportunities that lie within the community already.
Harness: A proactive and purposeful approach to bring about positive change and growth by channeling the community’s strengths and capabilities.
Harbor: To provide a protective and nurturing environment where the community can find safety, stability, and support, fostering a sense of security and well-being to facilitate its revitalization and growth.
Hinge: To suggest a pivotal point or action that brings together various elements within the community, emphasizing an essential role in connecting and facilitating growth, renewal, and positive change.
The goal for each phase is to improve upon an existing part of the community, and add new programs and resources that support the improvement. The new programs take advantage of vacant lots to respect the neighborhood and how it has developed over time, while also spreading across the neighborhood to increase interaction among the entire community.
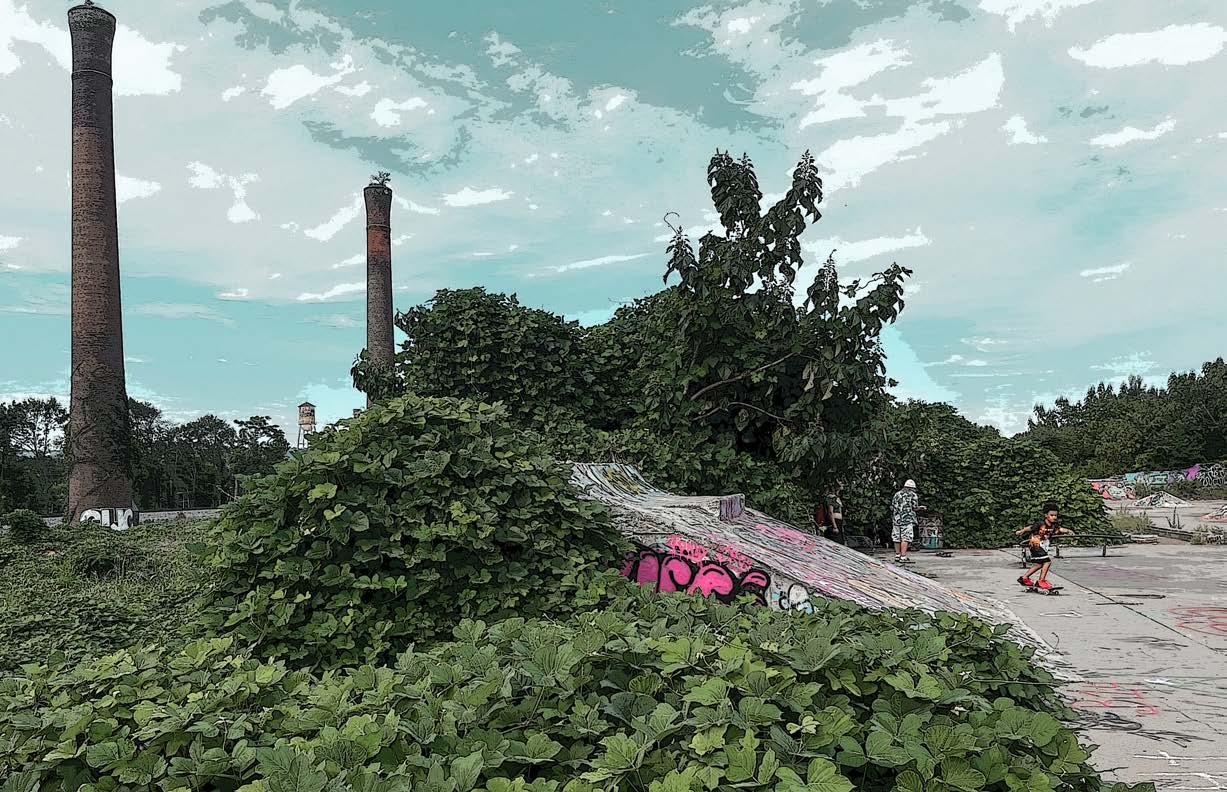
1
1
A proactive and purposeful approach to bring about positive change and growth by channeling the communit y's strengths and capabilities.
A proactive and purposeful approach to bring about positive change and growth by channeling the communit y's strengths and capabilities.
2
2
To provide a protective and nur turing environment where the communit y can find safet y, stabilit y, and suppor t, fostering a
To provide a protective and nur turing environment where the communit y can find safet y, stabilit y, and suppor t, fostering a


3
3
To suggest a pivotal point or action that brings together various elements within the communit y, emphasizing its essential role in connecting and facilitating growth, renewal, and positive change.
To suggest a pivotal point or action that brings together various elements within the communit y, emphasizing its essential role in connecting and facilitating growth, renewal, and positive change.



Kayla Pratt
The Poe Mill Plaza is aimed to work with our “For the People” masterplan by embracing two of the greatest strengths of the Poe Mill community - community and resilience. Poe Mill residents have a strong sense of community and are always helping each other through adversities. I felt that this site needed to enhance the sense of community and resilience.
By looking at the previous mill footprint and the existing site conditions, a grid was created and overlaid onto the site. This grid influenced the placement and size of the proposed structures, which then were used to create a more dense grid and a ‘woven’ path between the old and new features of the site. The grid and paths were then used to designate specific areas of the site with different hard and soft - scapes. This strategy allows the site to relate back to its origins while also embracing the proposed additions.

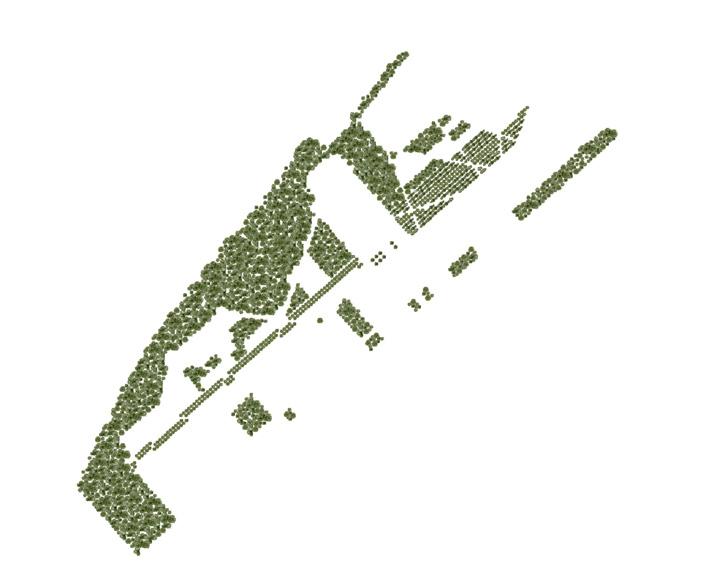







These programs benefit the community by providing spaces for gathering, recreation, production, and living. The skate shop provides support for the existing skate park and could also be a gathering space for skaters and non-skaters alike. The commercial space provides an area for community members to start their own businesses, along with a cafe and some public services. The plaza allows for different types of events and gatherings as it can support both pedestrian and vehicular traffic, opening up opportunities for community meetings, festivals, markets, etc. The resource center is a large workshop that allows users to rent tools, purchase materials, learn new skills, and even work on projects for their homes or businesses. The resource center also includes a greenhouse and storage space that not only provides tools and plants for gardening but also supports the community garden. The community garden provides fresh food for the community and also serves as an example of how to garden so community members can create their own gardens at home or teach others how to garden. The multifamily housing provides much needed affordable housing for the community.
All of these programs benefit the community by providing spaces for gathering, recreation, production, and living. The skate shop provides support for the existing skate park and could also be a gathering space for skaters and non-skaters alike. The commercial space provides an area for community members to start their own businesses, along with a cafe and some public services. The plaza allows for different types of events and gatherings as it can support both pedestrian and vehicular traffic, opening up opportunities for community meetings, festivals, markets, etc. The resource center is a large workshop that allows users to rent tools, purchase materials, learn new skills, and even work on projects for their homes or businesses. The resource center also includes a greenhouse and storage space that not only provides tools and plants for gardening but also supports the community garden. The community garden provides fresh food for the community and also serves as an example of how to garden so community members can create their own gardens at home or teach others how to garden. The multifamily housing provides much needed affordable housing for the community. It has a combination of affordable housing, workforce housing, and market-rate housing. The buildings also serve as an edge to the site that is both protective to those inside the site and inviting to those outside the site. There are breaks between the buildings that allow passersby a glimpse of the community garden, which aims to invite them into the site.



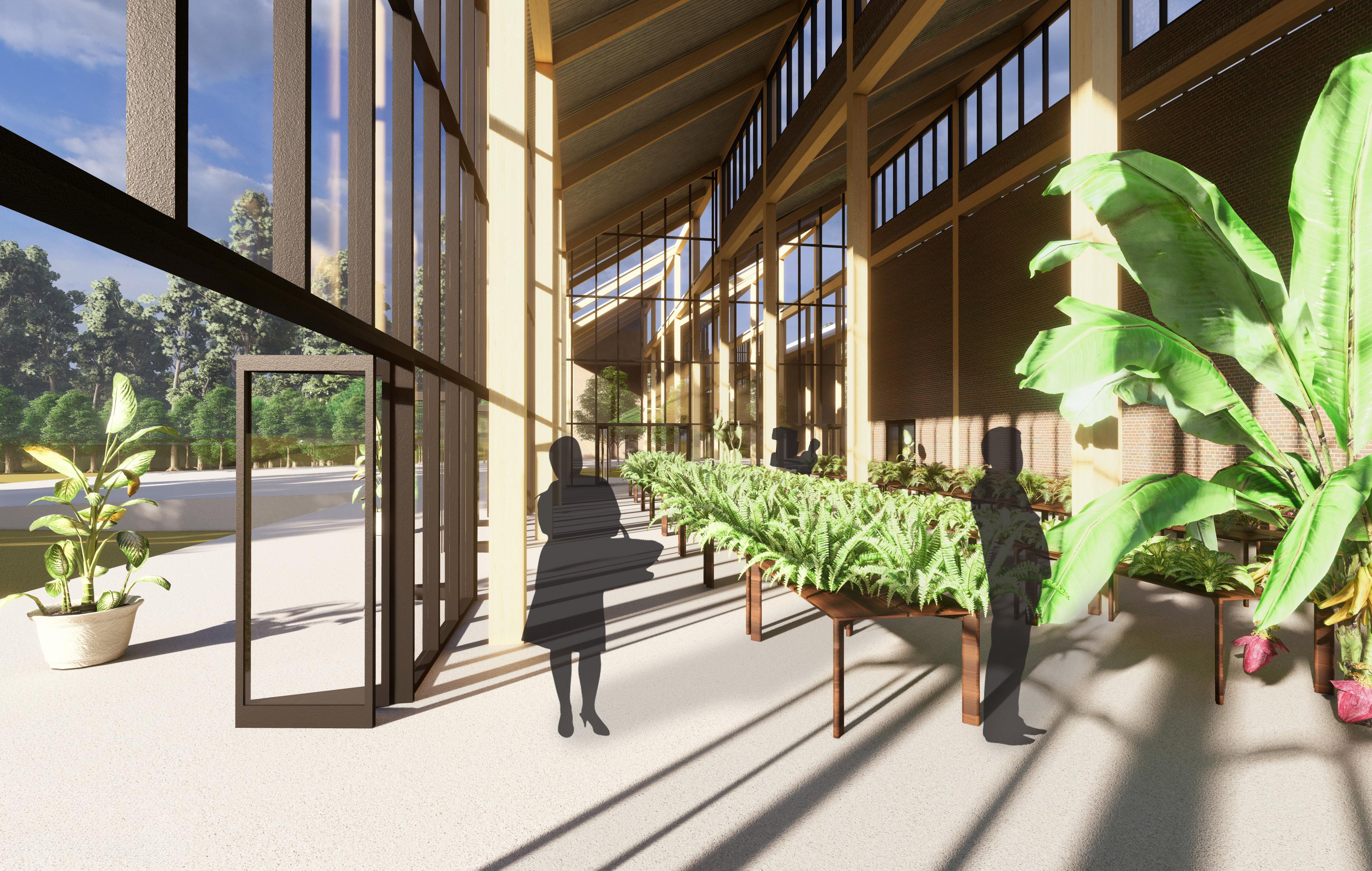
The south-west orientation of the saw-tooth roof, allows for the use of PV panels to produce energy for the buildings on site. The orientation of the saw-tooth roof also allows for natural ventilation. Winds from the south-west can come in through the large openings on the ground floor and then exit through the vertical portions of the roof. There is also an opportunity for water collection from the roof via gutters along the span of the roof. This water can then be used throughout the site for irrigation. The structure of the building is comprised of timber members joined by steel, knife plate connections. Timber contains stored CO2 and using it as a building material keeps that stored CO2 out of the atmosphere.
The south-west orientation of the saw-tooth roof, allows for the use of PV panels to produce energy for the buildings on site. The orientation of the saw-tooth roof also allows for natural ventilation. Winds from the south-west can come in through the large openings on the ground floor and then exit through the vertical portions of the roof. There is also an opportunity for water collection from the roof via gutters along the span of the roof. This water can then be used throughout the site for irrigation.
Roof Assembly: PV panels, standing seam metal roof, EPDM membrane, cover board, rigid foam insulation, vapor barrier, 3 ply CLT panel
The structure of the building is comprised of timber members joined by steel, knife plate connections. Timber contains stored CO2 and using it as a building material keeps that stored CO2 out of the atmosphere.
Roof Assembly: PV panels, standing seam metal roof, EPDM membrane, cover board, rigid foam insulation, vapor barrier, 3 ply CLT panel
Wall Assembly: brick veneer, air gap, sheathing, rigid insulation, metal stud with batt insulation, drywall
Wall Assembly: brick veneer, air gap, sheathing, rigid insulation, metal stud with batt insulation, drywall
Structure: timber members with knife plate connections
Structure: timber members with knife plate connections
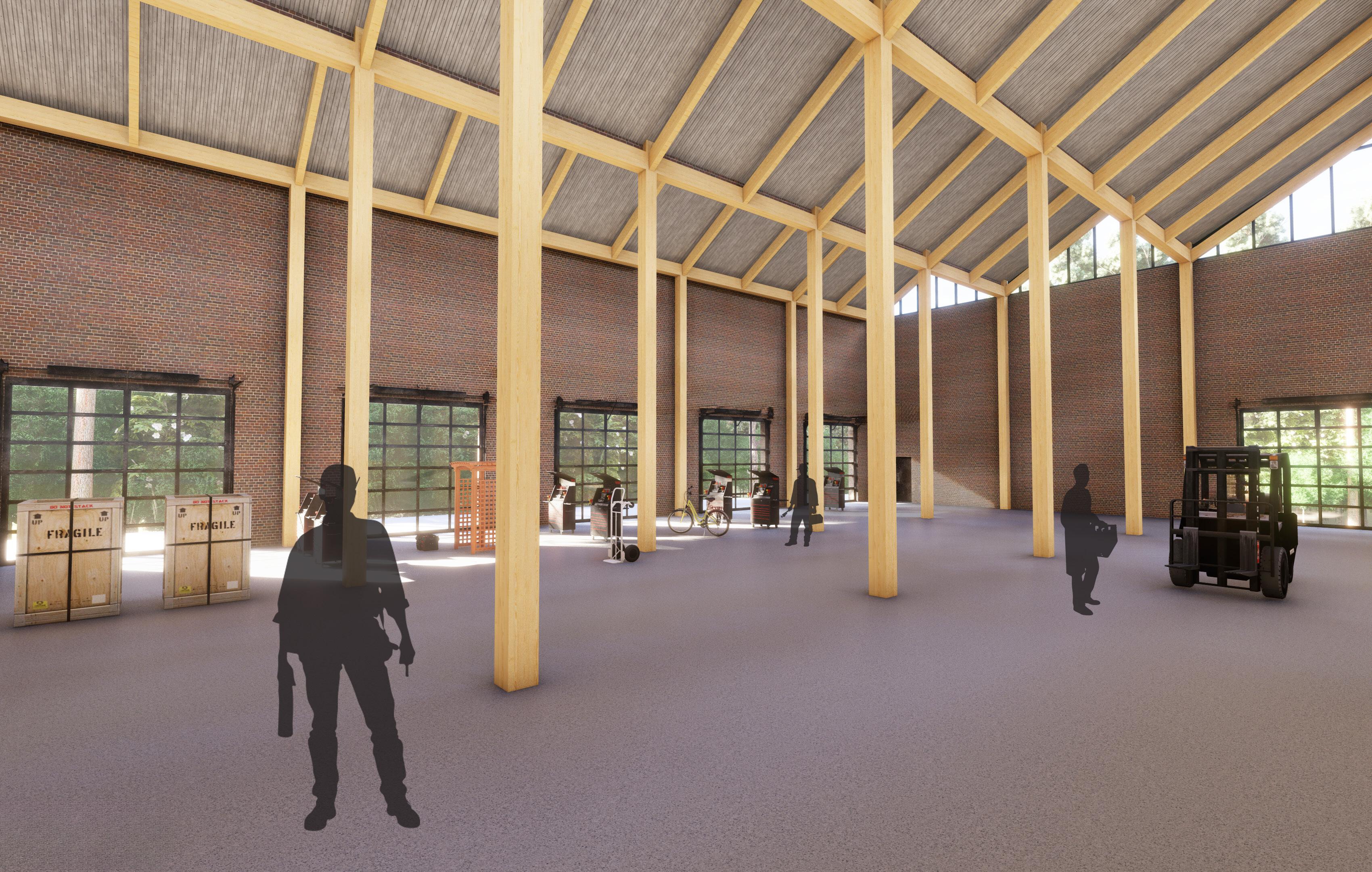
Karlene Dahlman & Sheldon Johnson
In the heart of Poe Mill, where history echoes alongside the resilience of its community, our focus was to create a transitional housing project that not only offers shelter but also cultivates a sense of belonging and sustainability. Our approach to doing so was through the historic usage of Poe MIll’s Textile Mill’s original practice. This was done through the use of analyzing their weaving methods and tools to symbolically weave Poe Mill’s rich community back together by a single thread of intentional design decisions.

The modular unit design is a testament to adaptability and community integration. The single unit, carefully crafted, seamlessly transforms into both shared and family units, providing flexibility to meet diverse resident needs. Drawing inspiration from the historic cloth pattern associated with Poe Mill’s site, a grid was meticulously woven for unit placement and pathways, establishing a structured yet interconnected layout.




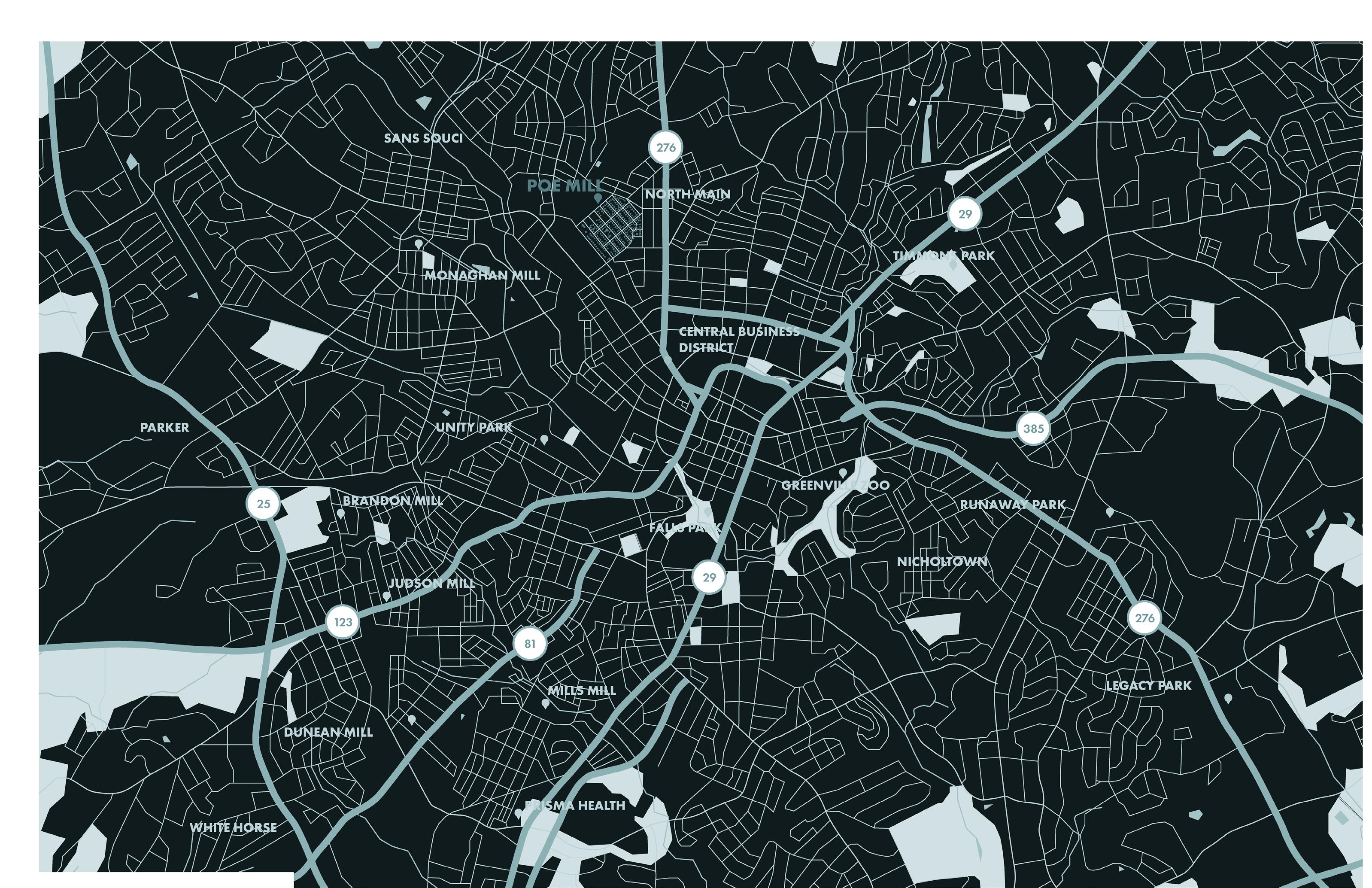
The use of the duck cloth fabric pattern as a grid system in the site plan design of a project not only adds a historical narrative to the architectural design but also connects deeply with the site's past. This pattern serves a dual purpose by offering a practical advantage in systematically organizing spaces and structures, promoting efficiency and effective spatial organization. The residences stand opposite each other, featuring open and inviting porches, fostering a sense of community while prioritizing safety. By drawing inspiration from the historical context, the grid system not only serves as a practical tool but also honors the site's legacy, seamlessly integrating the project within its cultural and historical milieu.
The use of the duck cloth fabric pattern as a grid system in the design of the site plan adds a historical narrative to the architectural design, and connection to the site’s past. This pattern serves a dual purpose by offering a practical advantage in systematically organizing spaces and structures, and promoting efficiency and effective spatial organization. The residences stand opposite each other, featuring open and inviting porches fostering community and safety.












Taped And Painted ½” Gypsum Wall Board As
OSB Interior Panel EPS Insulation Core
OSB Exterior Panel

POE MILL, GREENVILLE, SC
Our commitment to sustainability goes beyond aesthetics, encompassing practical methods such as solar panels, daylighting with skylights, optimal window placements, natural ventilation through operable windows, and breezeways between units. In every aspect of our design, we strive to create a nurturing and sustainable haven that reflects the strength and vibrancy of the Poe Mill community, both historically and into the future.



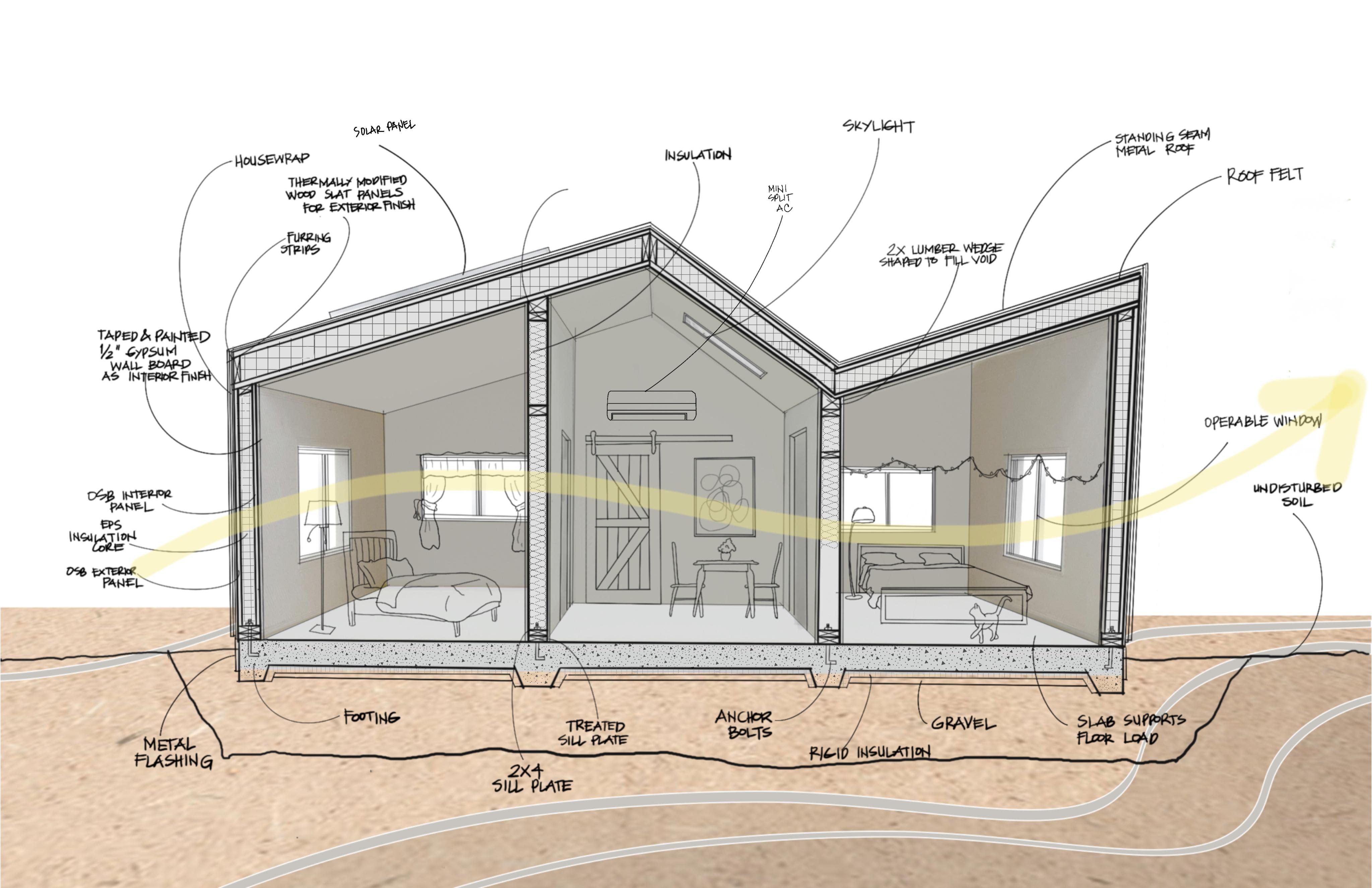

Knitted materials gracefully traverse the spaces between units, illustrating both large and small connections that bind the Community together.
Sliding slats offer residents the freedom to transition effortlessly from privacy to openness, empowering them to shape their living environment according to their needs.
The roof, a canvas for sustainability, proudly hosts solar panels facing the southwest direction to harness the full potential of sunlight. With only two homes in the neighborhood currently utilizing solar panels, our design encourages widespread adoption of this eco-friendly practice.

Skylights dot the roof, infusing natural light into the living spaces below and contributing to energy conservation.
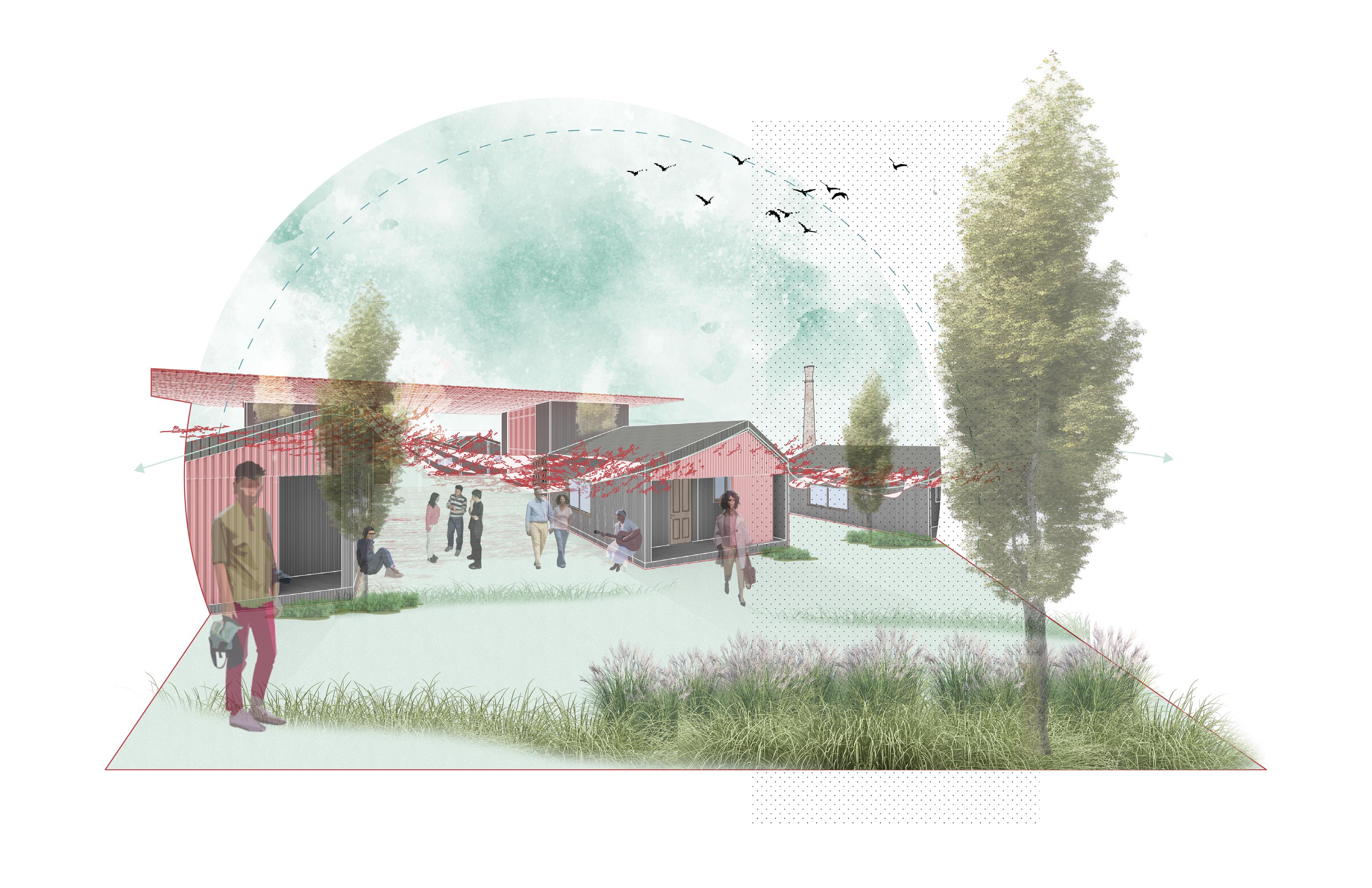


SHARED AMENITIES | CONCEPT + SITE PLAN POE MILL, GREENVILLE, SC

