






































































Simply magical, direct waterfront dream home with rich musical history. Enjoy beautiful water views from almost every room in the house as well as from the two balconies, large deck and the lawn that stretches all the way to the coastline. Bask in the sunshine of this light-filled home and cherish its iconic musical memories, while creating your own new memories for years to come. Schedule a showing today.
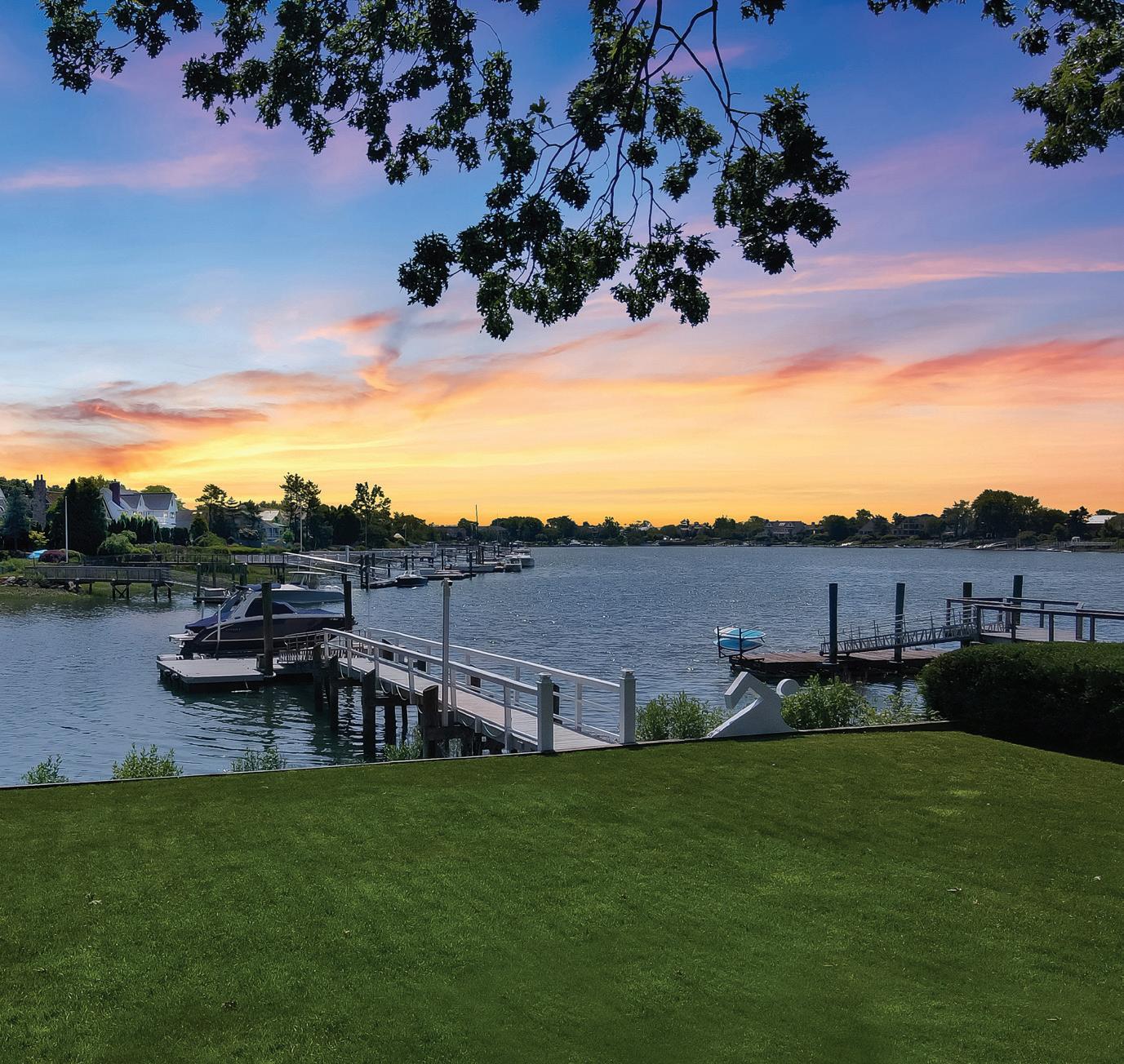
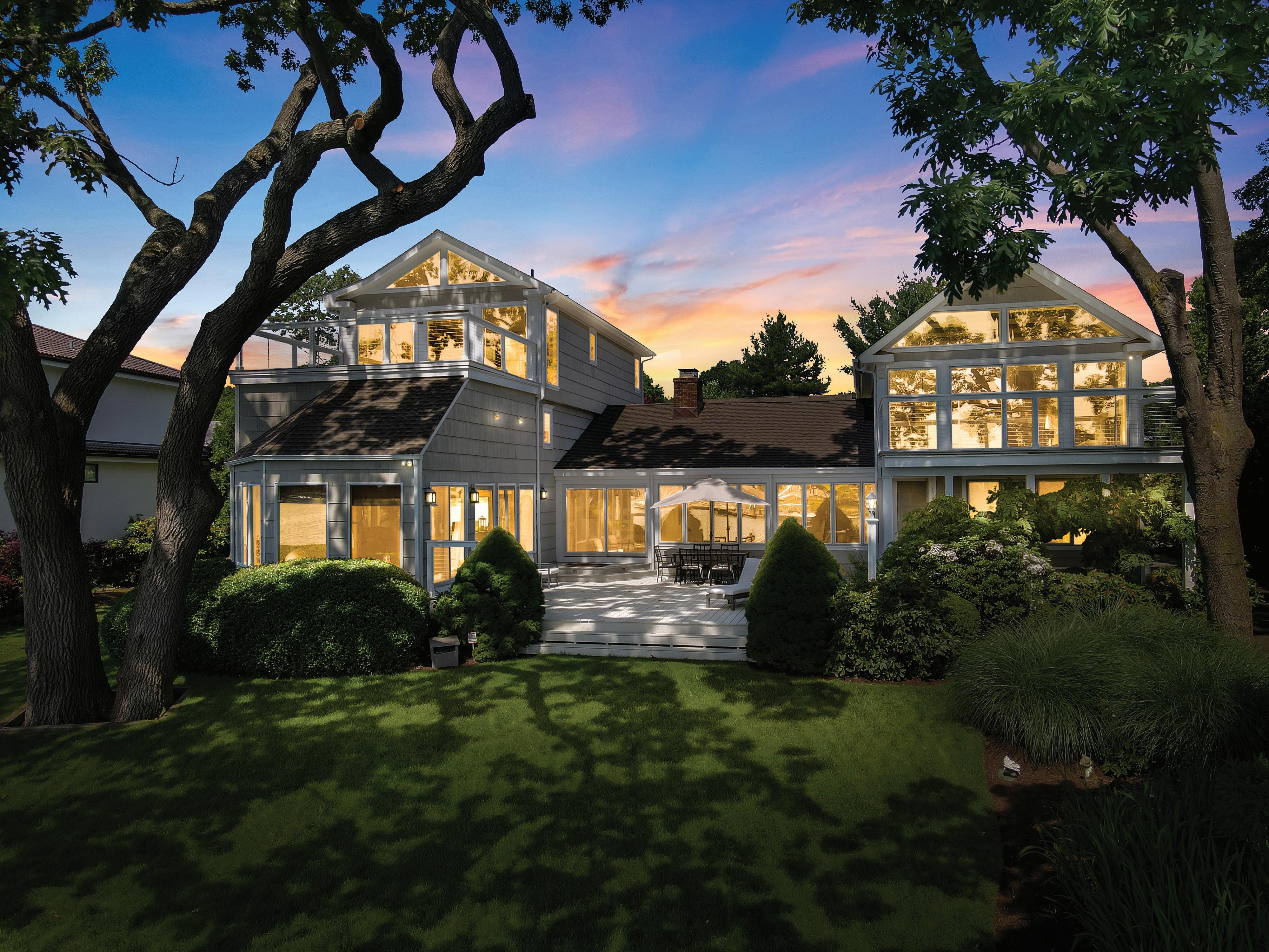

CHICAGO, ILLINOIS
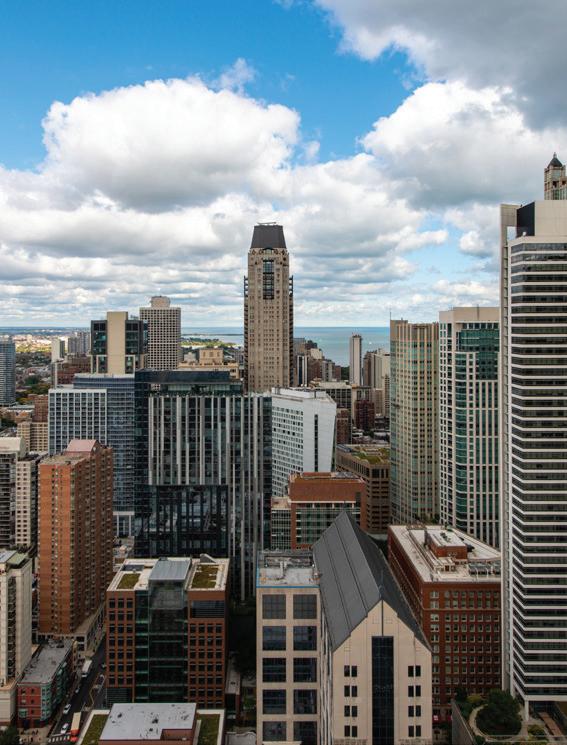
Exlusively Listed at $6,950,000
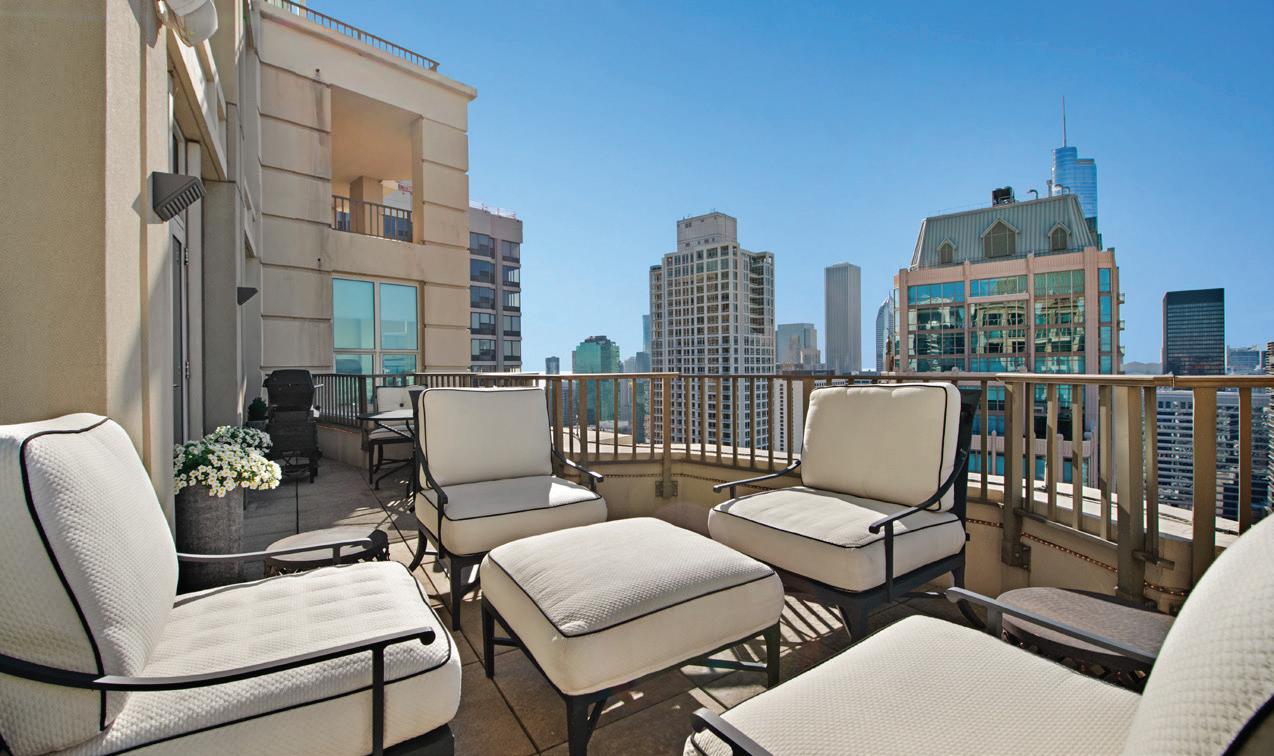
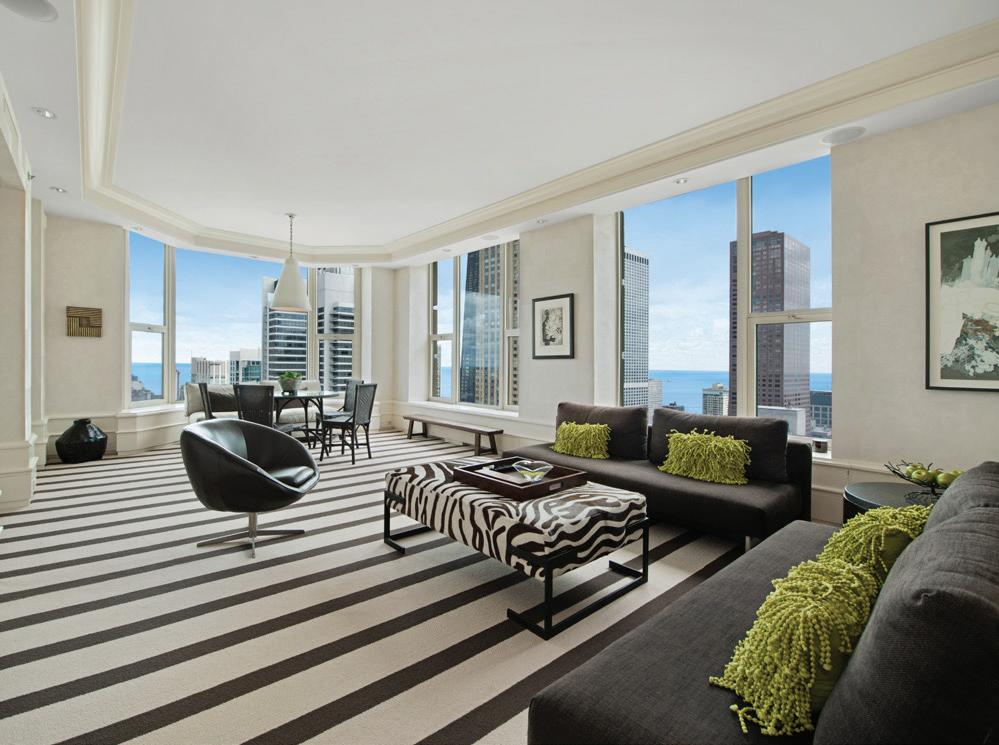
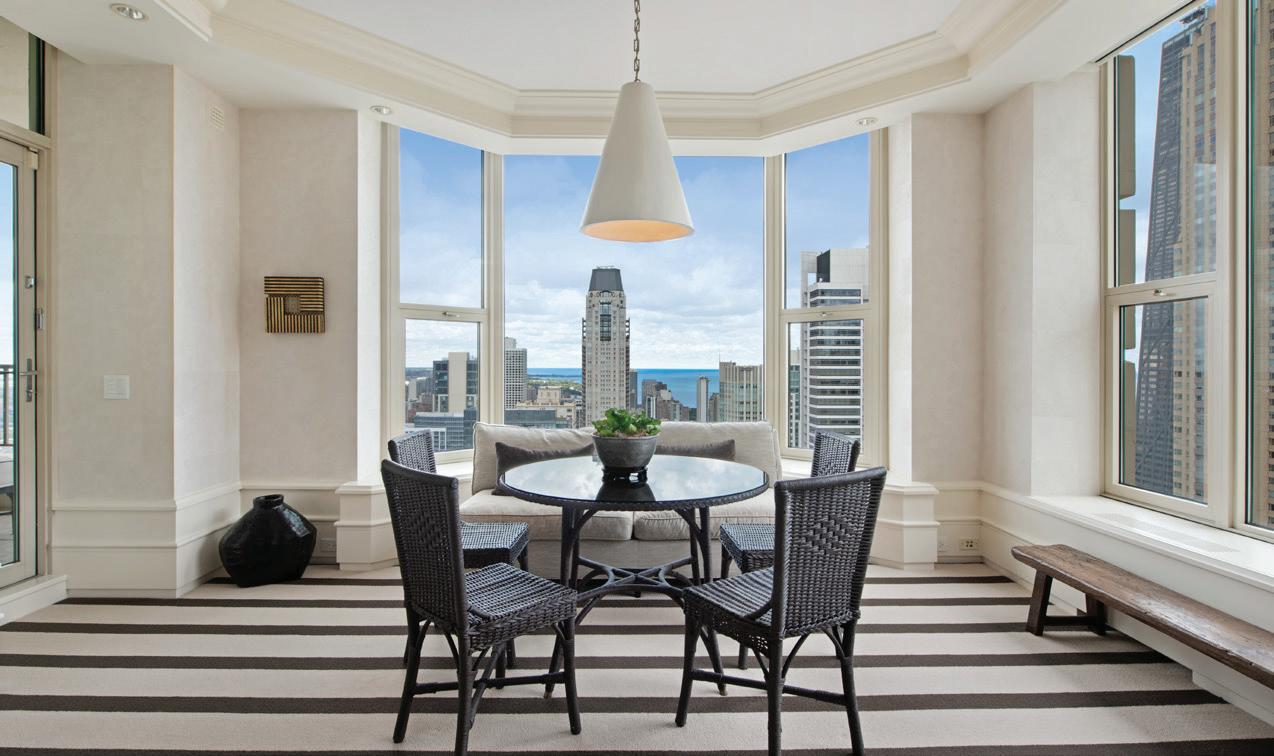
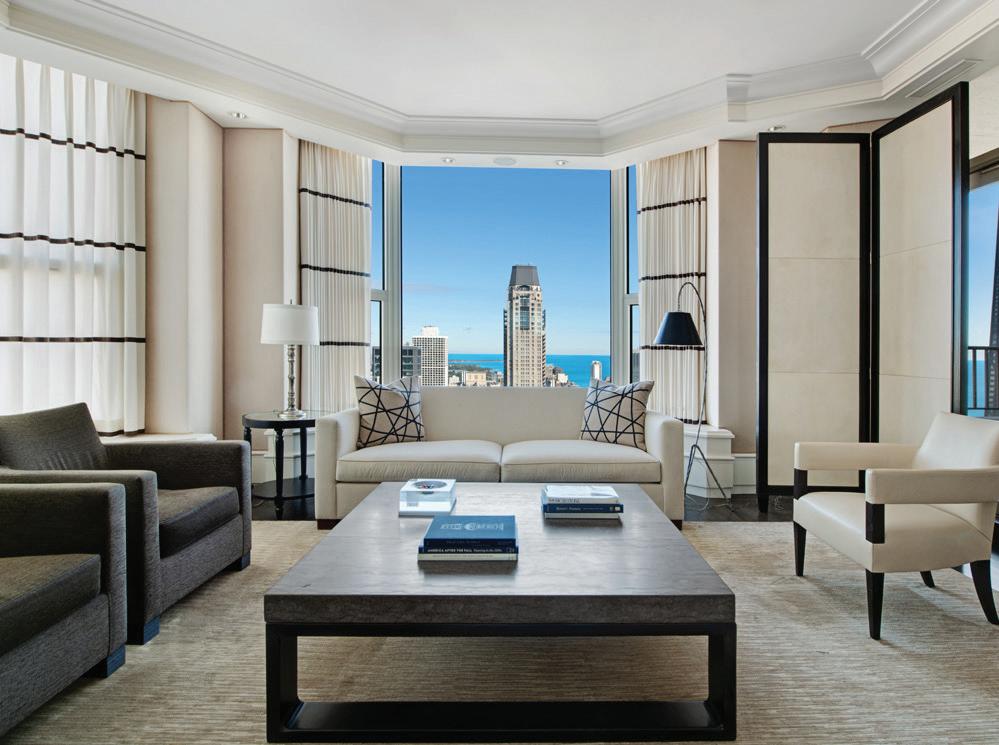
8,100-square-foot
on-floor lobby. Inside, a large foyer with sisal carpet, high-gloss paint and modern crown molding sets a sophisticated tone for receiving guests. From here, espresso hardwood floors and a modern floor plan give connectivity to the home’s main living and entertaining spaces, including an elegant, lake-facing living room with designer drapery and terrace, a formal dining room with custom built-ins, a cozy den with a marble fireplace, and a family room with another fireplace and access to two more terraces. (Technically this home’s fourth bedroom, the family room can easily be converted back into a guests suite depending on the homeowner’s preference.) Oversize windows frame spectacular city/lake views throughout while filling every room with natural light, including this home’s stunning chef’s kitchen which features custom cabinetry, marble countertops, a seamless marble backsplash, professional grade Wolf/SubZero appliances, a peninsula with counter seating, a wet bar with wine fridge and a butler’s pantry. The kitchen also connects to the south wing, where a great room gives definitions to a chic breakfast room with window-box seating and a media lounge with contrast-plank floors. Beyond, there’s a theater room, a wine cellar, another large terrace with lounge seating and a grill, a handsome office/study with a third fireplace, and a large laundry room. This home’s private quarters present three, secondary bedrooms with en suites, two of which link to their own outdoor terrace. Finding separation from a beautiful gallery hall, the primary suite features a spacious primary bedroom with terrace access, a large walk-in dressing room with a custom closet system and an accessories island, and a true spa bath with marble finishes, a large vanity with makeup counter, a soaking tub and a walk-in shower. Posh building amenities include a wine cellar and tasting room, a humidor room and lounge, a screening room, a spa and year-round pool, maid and room service, and a rooftop pet recreation area-and an impossibly rare, fourcar private garage. With an abundance of space for spreading out or coming together, not to mention a close-to-everything location with tons of nearby restaurants that’s just steps to the lake, 25 E. Superior St., unit 4701, is a turnkey, single-family home in the sky with unparalleled luxuries, convenience and the security of a world-class condo building.
Exlusively Listed at $5,950,000
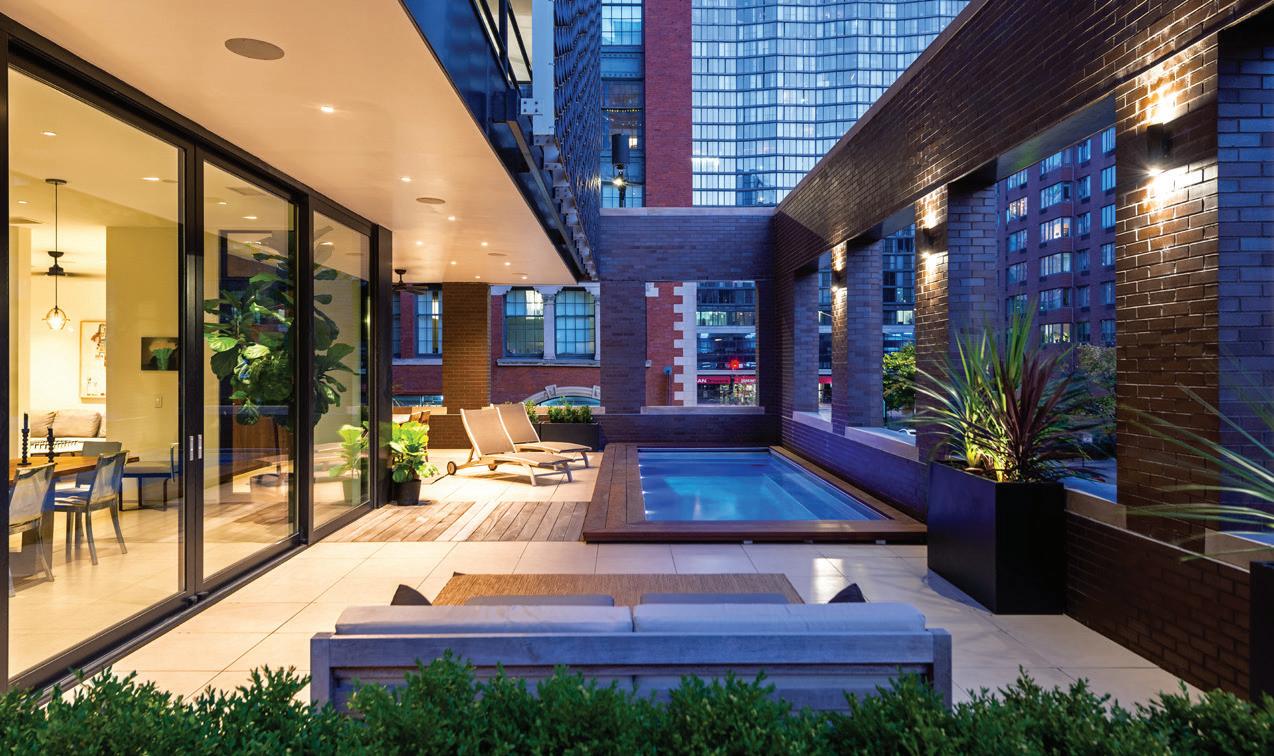
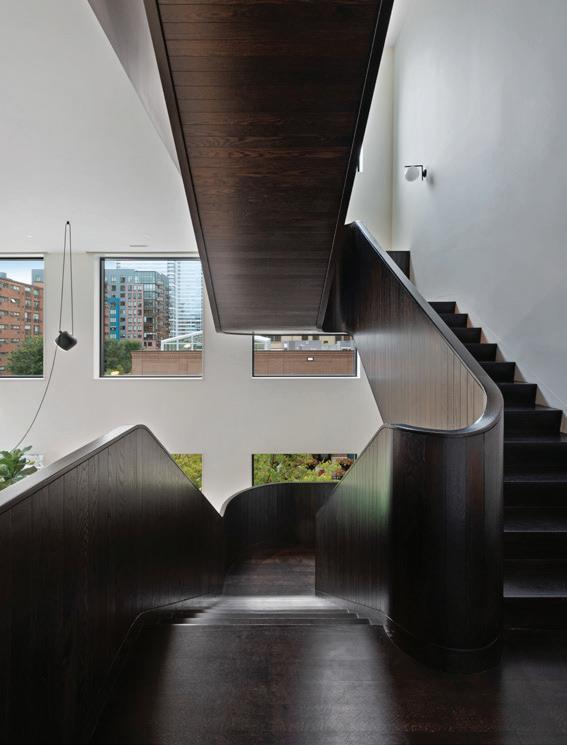
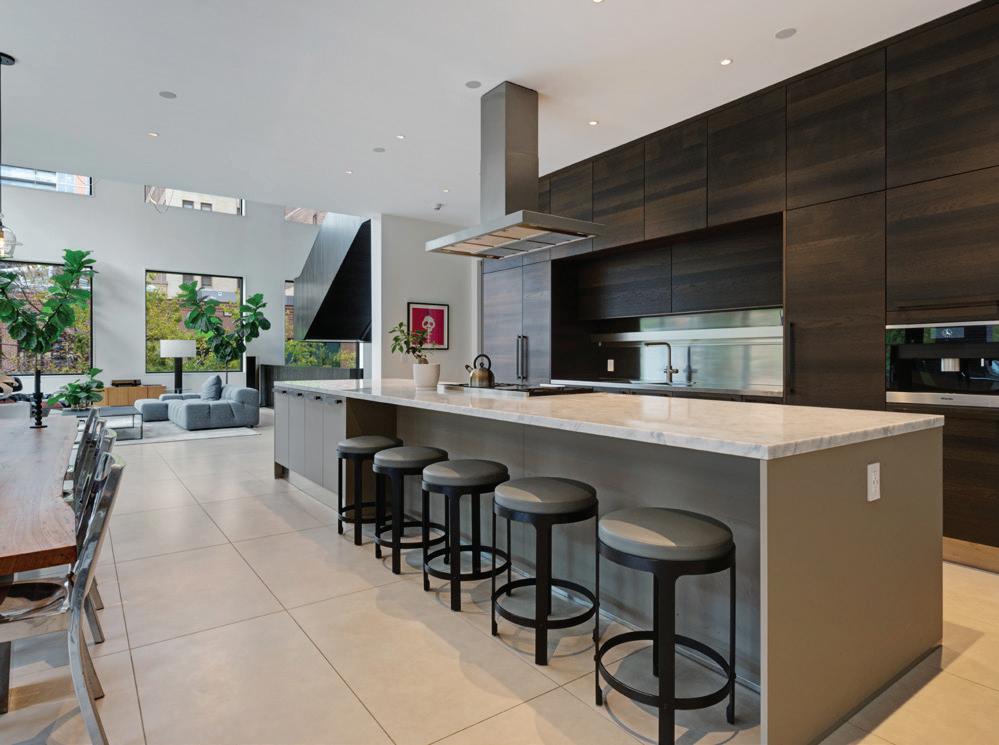
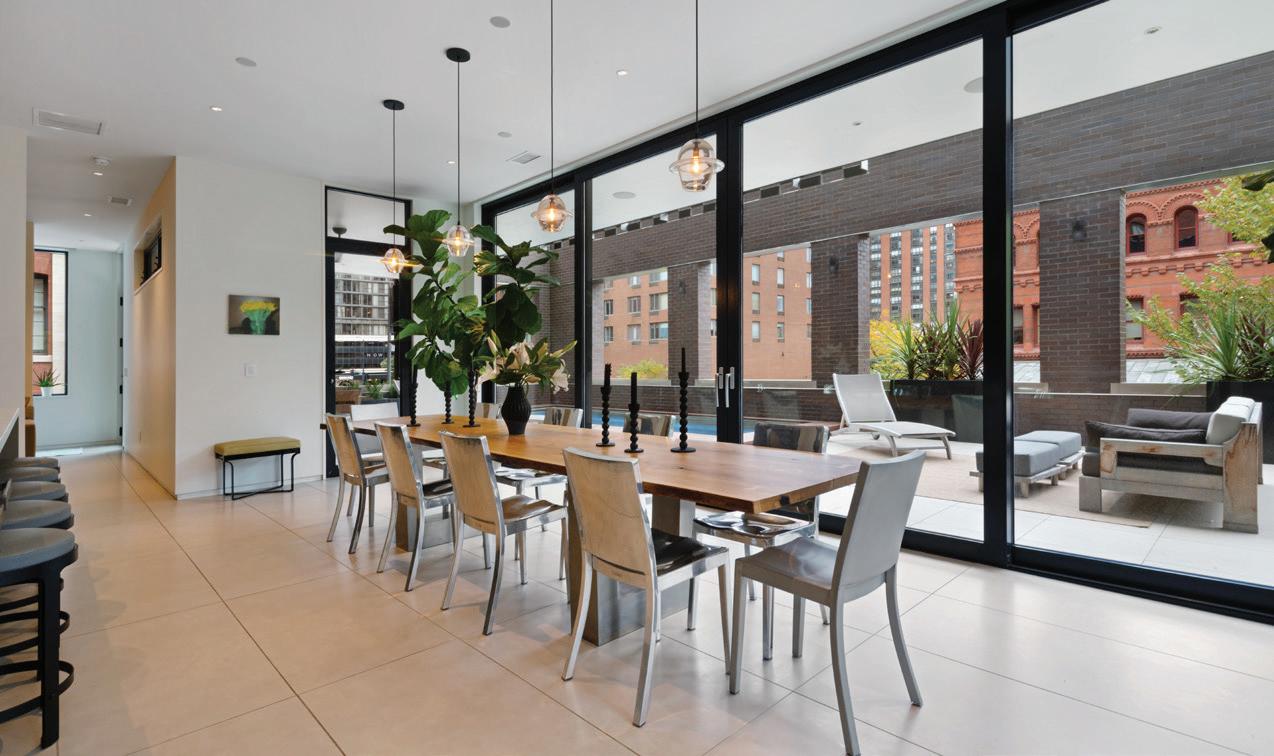
Uniquely special in every way, this 5 bed/5 bath, 7,000 sq ft home with a private pool is a stunning example of world-class design. Perched above a gourmet market in Printers Row, a neighborhood with National Register of Historic Places status, the home was developed, designed and constructed by Filoramo Talsma Architecture to afford incredible exposure and sightlines to Dearborn Station. The exterior finds definition from masonry construction and a steel-and-terra cotta sunscreen by Fabrik that harnesses light and shadow. Inside, the first level features a sleek foyer, a stylish vestibule/ mudroom with smart storage and bench seating, and attached access to the home’s heated, oversized 2-car garage (can accommodate a lift for additional parking). The main floor is devoted to this home’s spectacular living and entertaining spaces - a double-height living room, a modern kitchen, a dining room that can house an exceptionally long table, a family room, and 2,000 sq ft of private outdoor space. Accessed via a sliding glass wall system, the terrace features designated dining and lounge spaces, perennial landscaping, and a stainless steel swimming pool by Diamond Spas that can be heated to 900 for year-round use. The striking chef’s kitchen features custom Italian cabinets and Carrara marble/stainless steel countertops by Arclinea, Wolf/Miele/Sub-Zero appliances, a back kitchen for added prep space, and a massive island with bar seating. Up a visually dramatic floating staircase, the third level is entirely devoted to the home’s primary suite, and features a spacious bedroom, a dressing room, a sunny en-suite bath with a dual vanity, a soaking tub and a walk-in shower, and a handsomely appointed WFH office/owners den. The top floor presents four secondary, en-suite bedrooms for children or guests, plus a bonus recreation/media room. Standout finishes and design details include custom millwork throughout, oversized windows at every turn, radiant-heated concrete slab floors with a Sintered Stone finish, curtain wall glazing throughout, and decorative lighting by Flos and Alison Berger. Amenities include an all-floors Otis Gen2 elevator, upstairs laundry, surplus storage, a 16 kW PV solar power kit on the roof, zoned HVAC with three separate systems, dual tankless water heaters, and whole-home automation by Savant that controls shades, lighting, integrated AV and security. Luxe residential living just a few steps away from the full tilt of the city’s core commerce and business district, 747 S. Dearborn St. is an elevated, urban dwelling for the homeowner who appreciates cutting-edge architecture and uncompromising comforts. (Note: The sale is for the entire building, which includes a bonus street-level, 2,000 sq ft commercial space.)
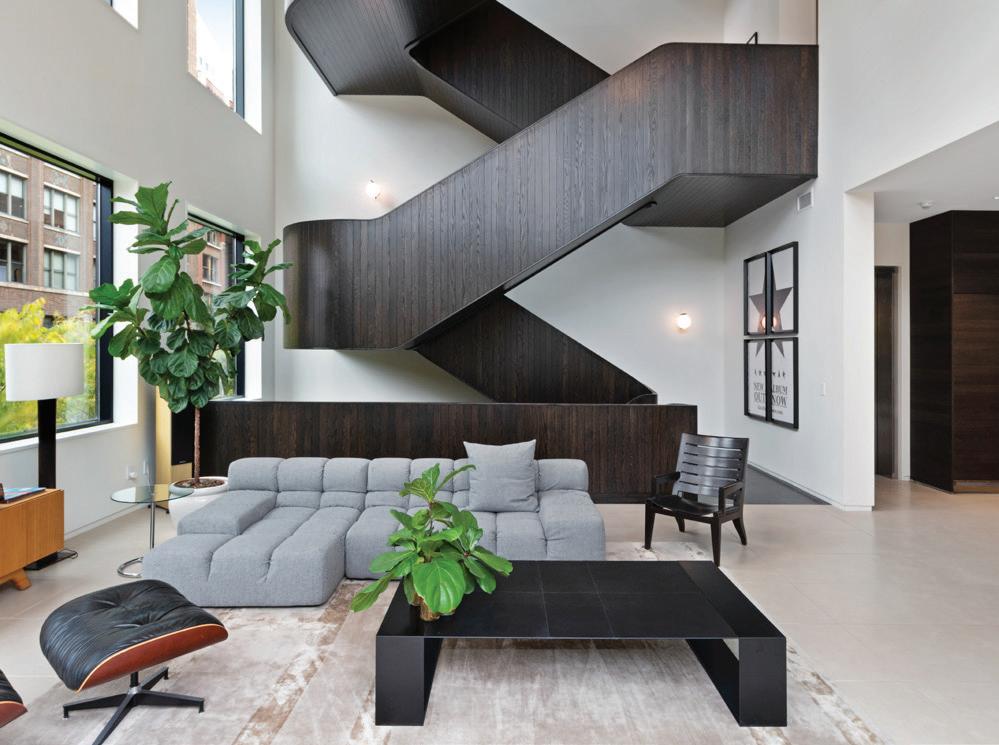
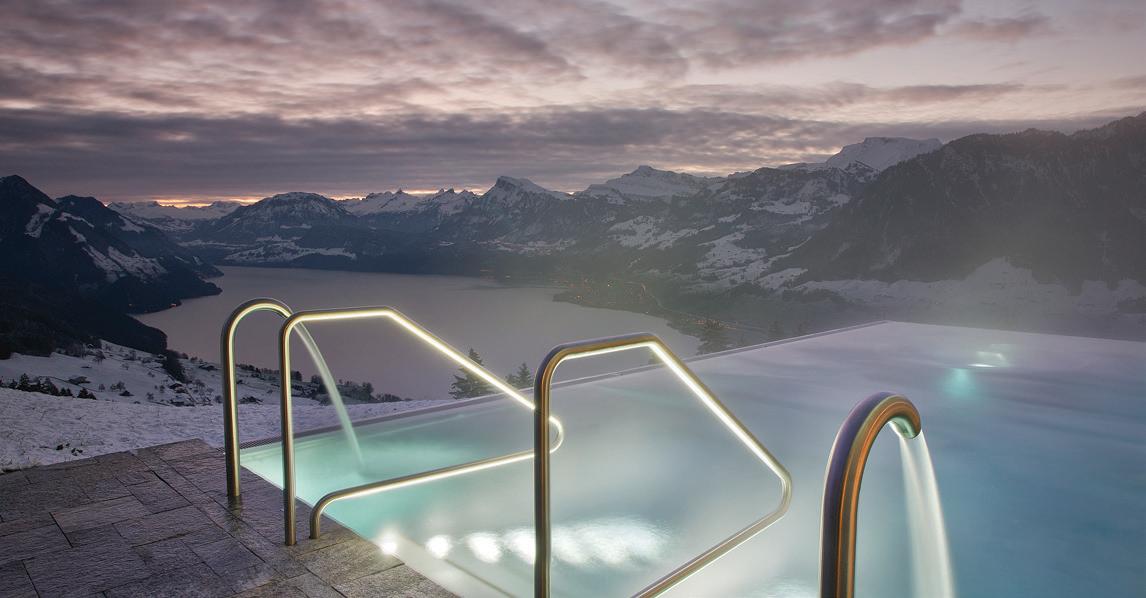
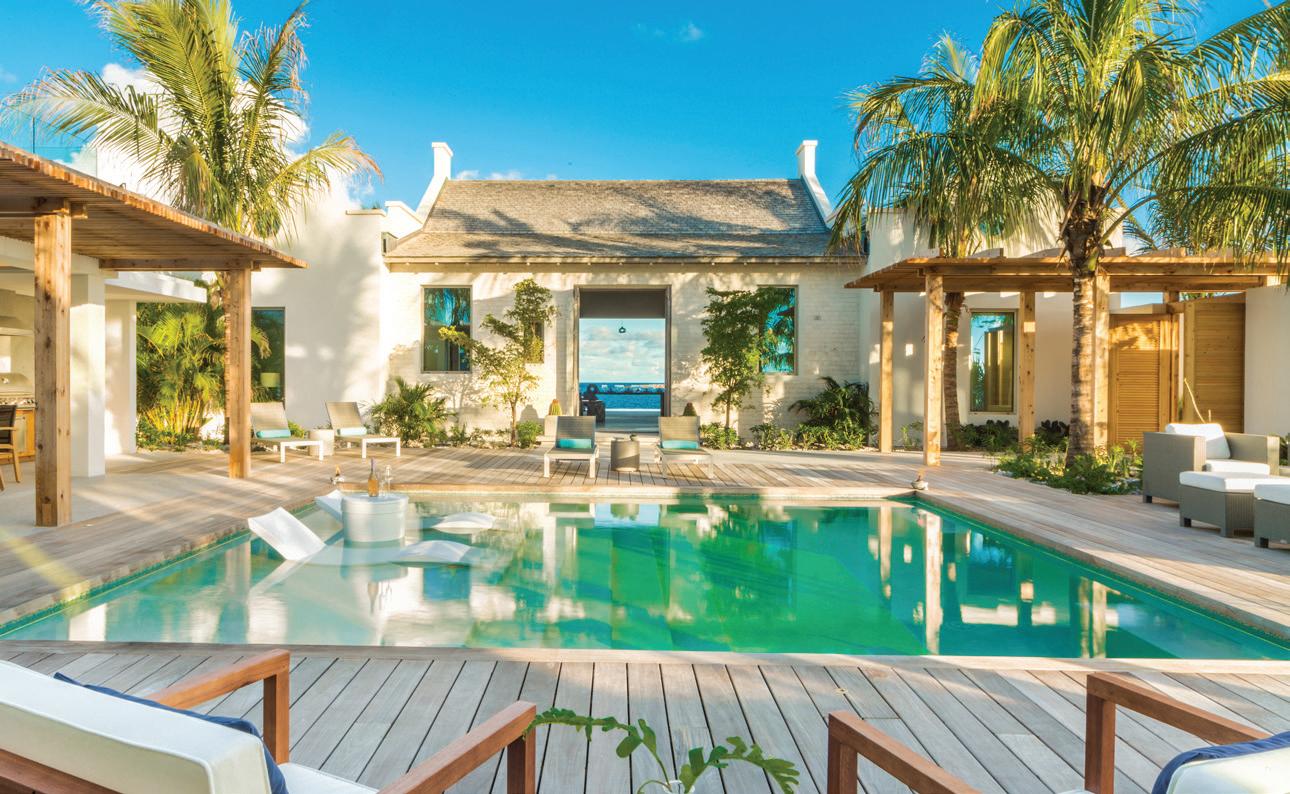
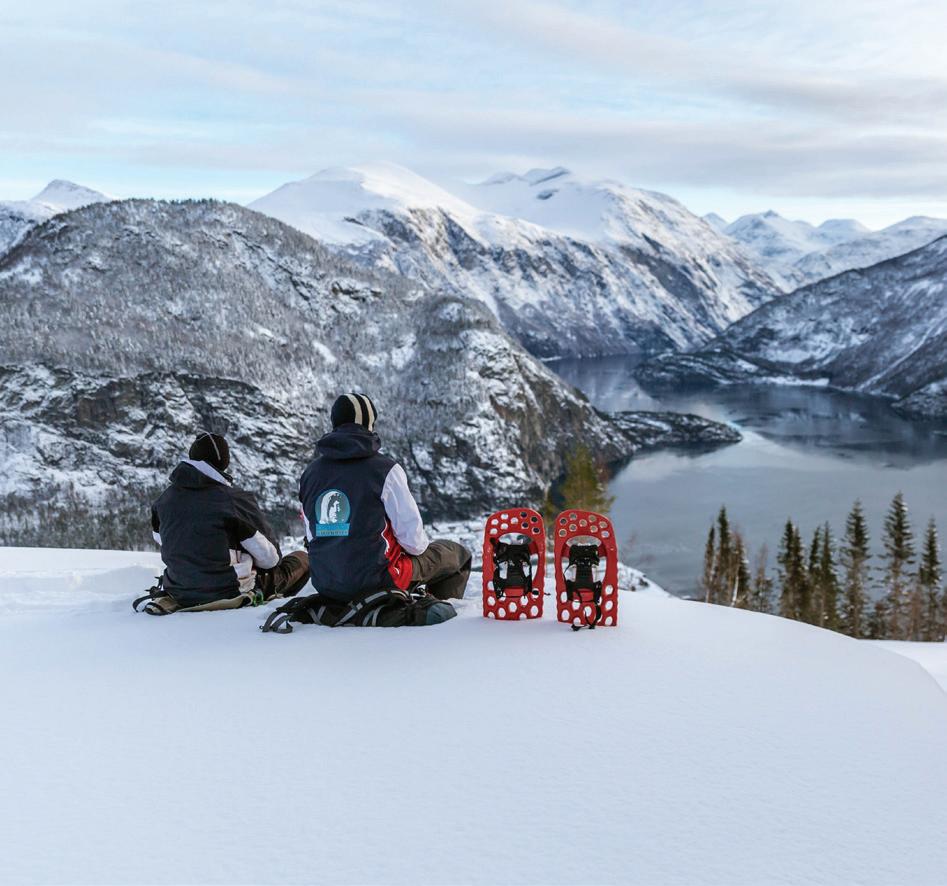

This incredibly rare Seattle waterfront estate is one of only four waterfront residences within the nine-home enclave known as The Reed Estate. The magnificent 8,000+ sq. ft. residence is sited on just over an acre, with more than 120 feet of walk out beachfront and a private four-season private dock. A collaboration between owner and designer has created an effortless, single level indoor/ outdoor living experience. French doors from nearly every room lead to an expansive limestone terrace overlooking the rose garden, specimen trees and level lawn. The pool and spa are secluded and surrounded by tall trees, while retaining views of the garden and the lake.

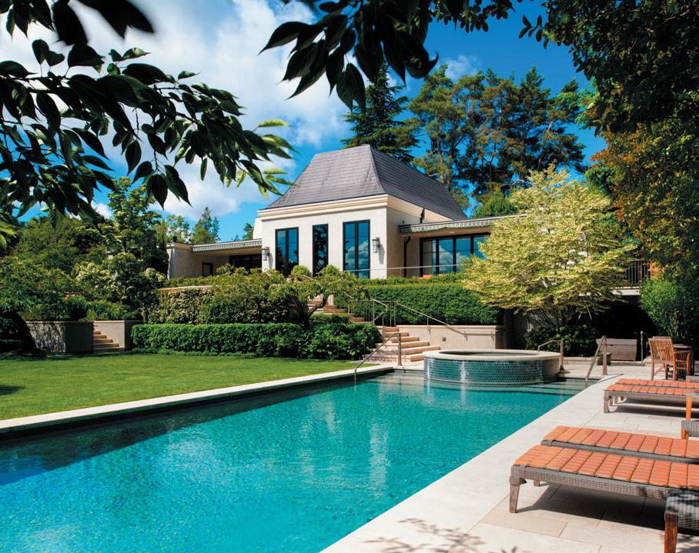
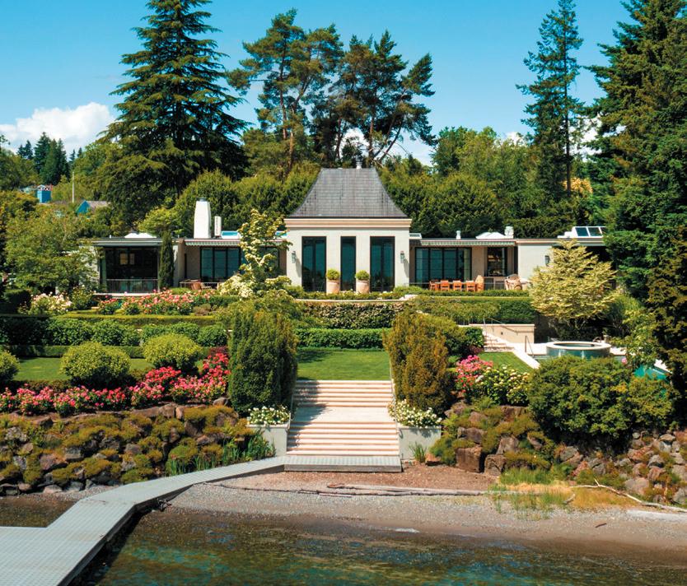
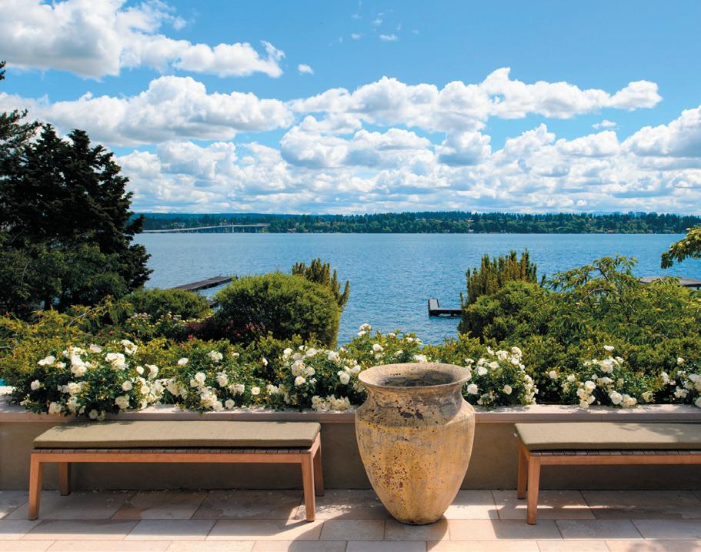

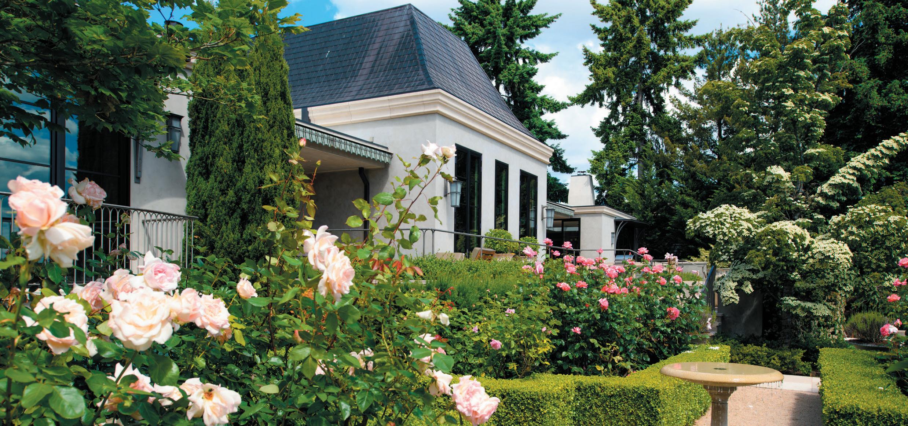
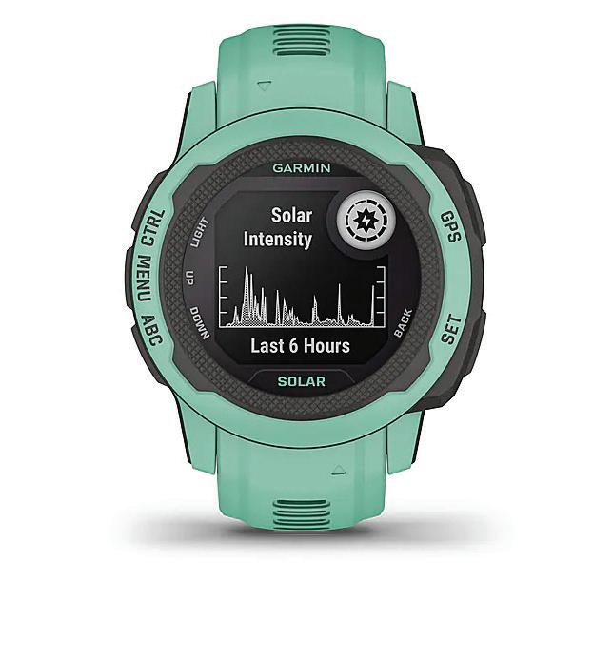
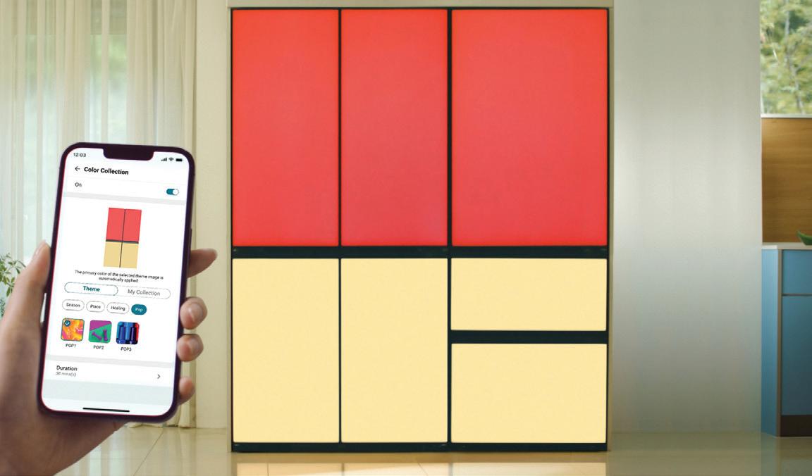
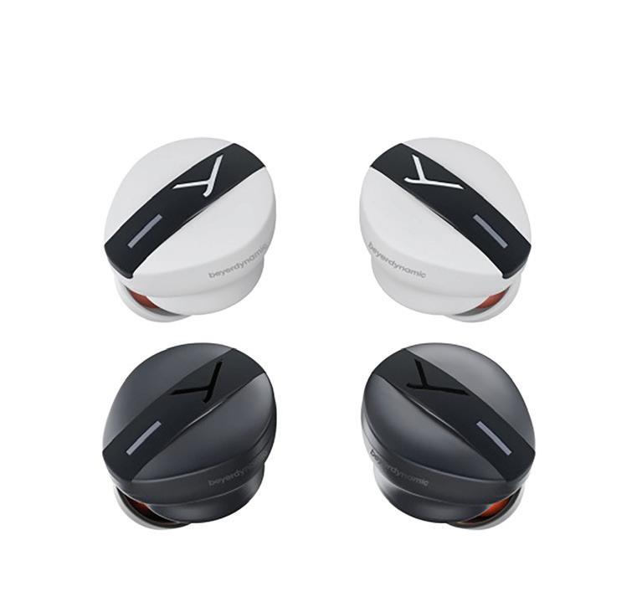






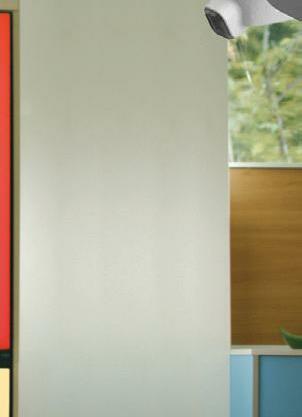






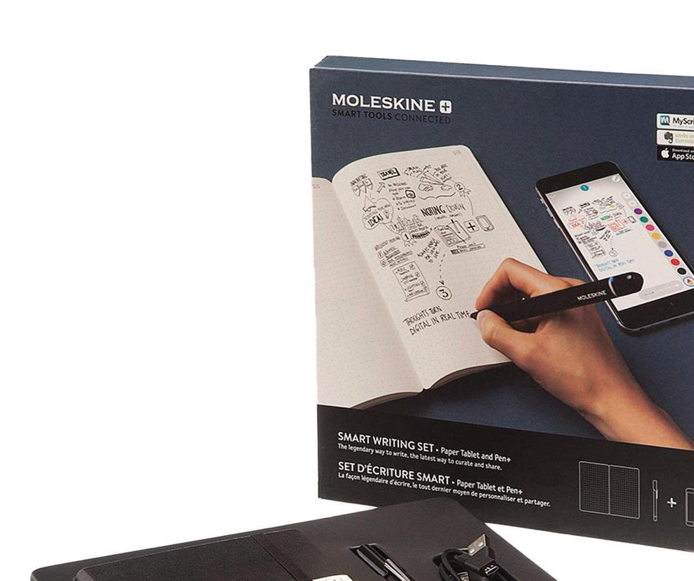

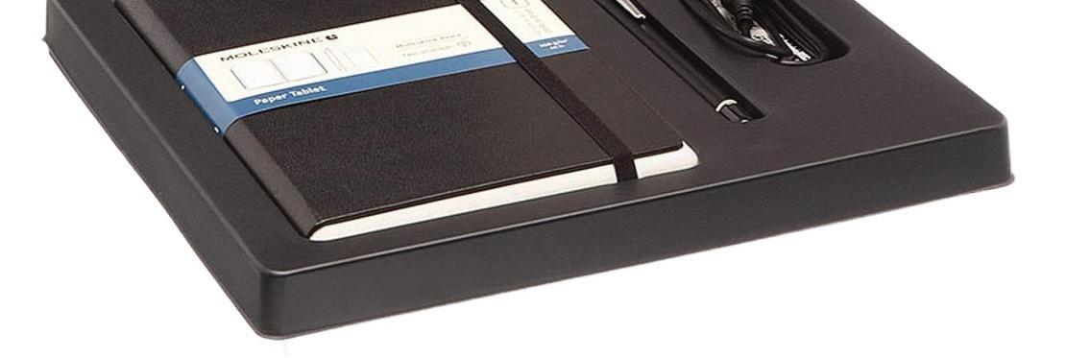
The most private and unique setting in Deer Valley, providing a one-of-a-kind mountain country lifestyle, wildlife, tranquility , and awe-inspiring water and mountain views yet minutes to Park City for shopping and fi ne dining. Designed by renowned architect Fred Babcock, This home was built to entertain, featuring a gourmet kitchen, multiple entertaining areas, executive offi ce, wine cellar, 6 luxurious suites including bunk room, wood & gas-burning fi replaces, and multi-level outdoor living spaces. This masterpiece sits on over 16 acres surrounded by aw e-inspiring water, mountain views, & wide open spaces.






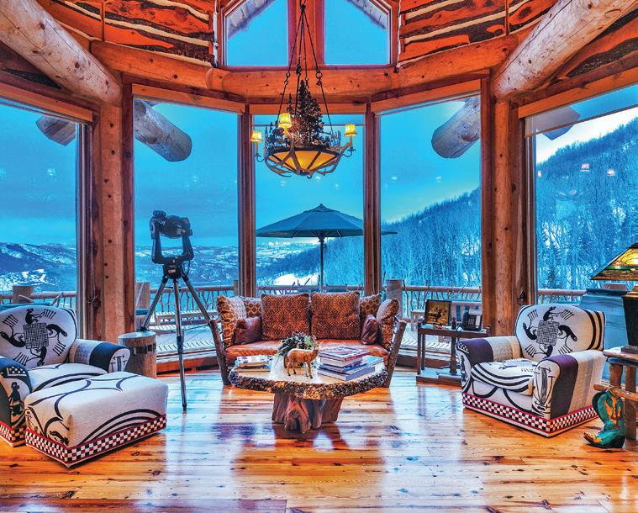
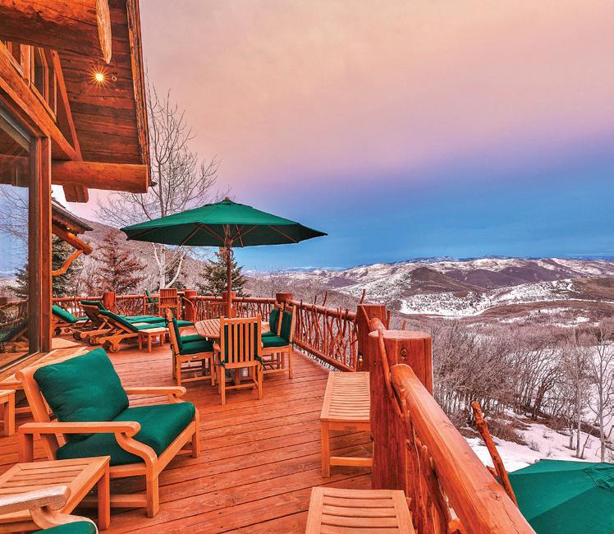
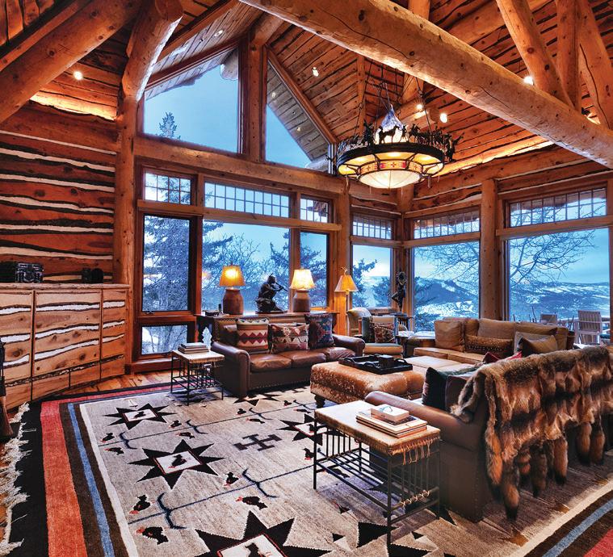
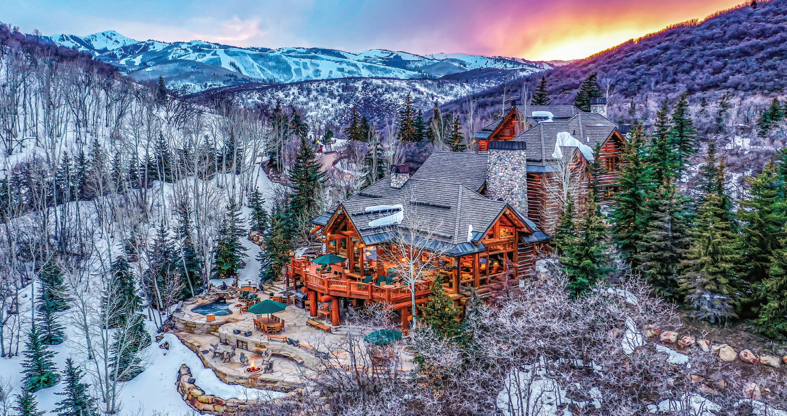
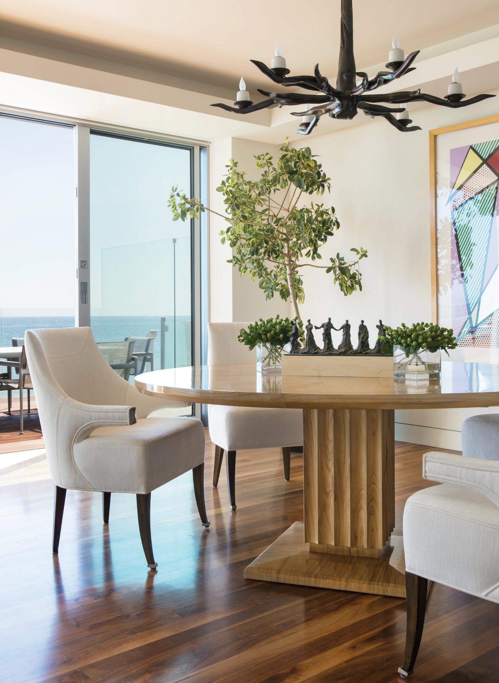
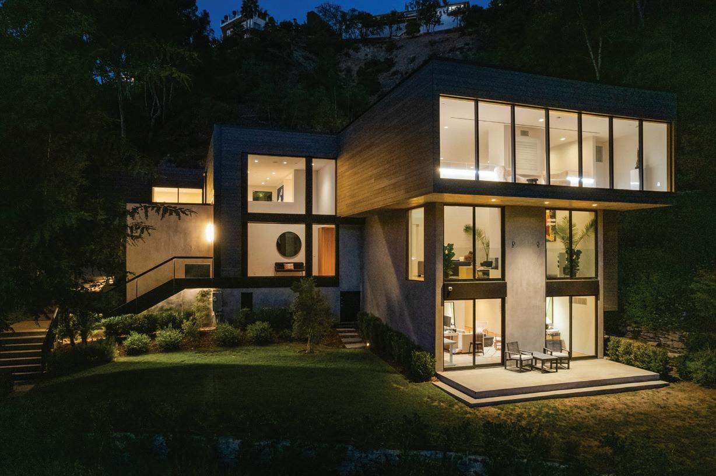
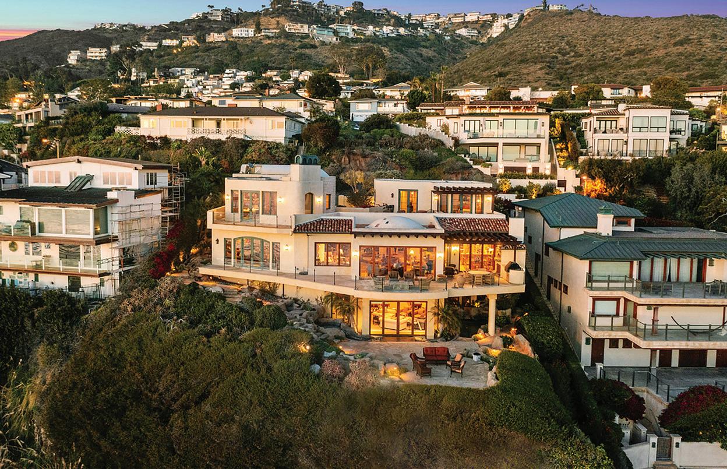

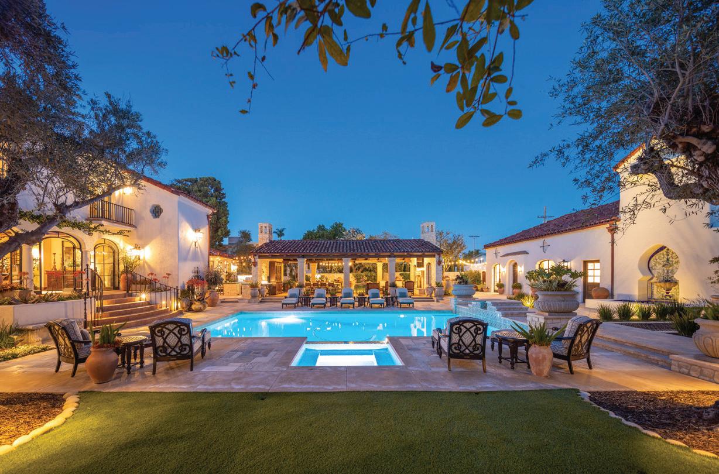
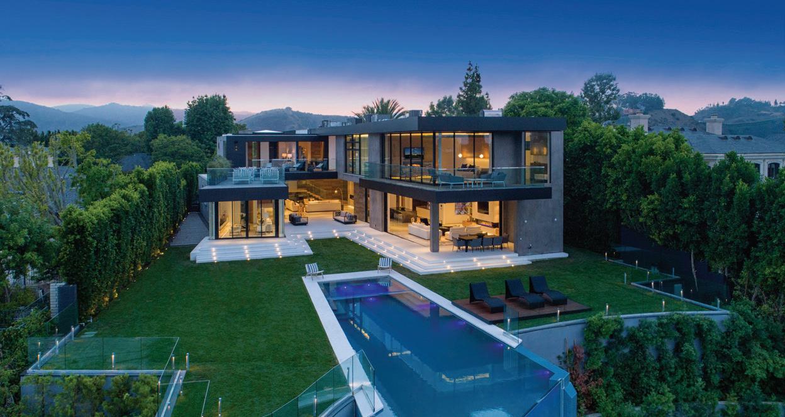
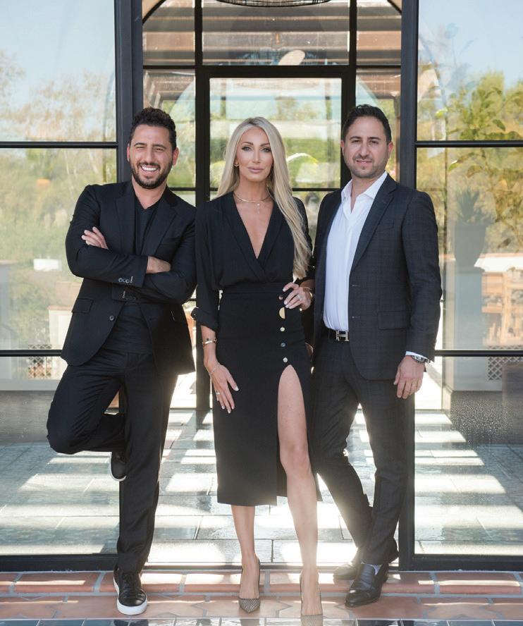



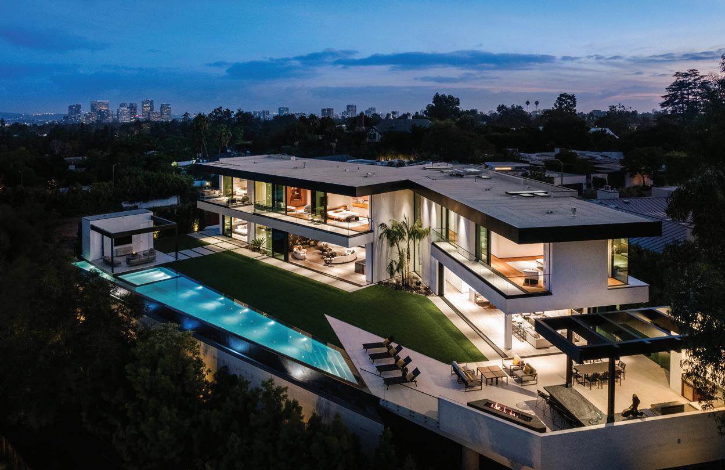
NANTUCKET, MA
Marybeth Gilmartin-Baugher

Licensed Real Estate Salesperson
Founding Member, The Nantucket Advisory Group at Compass marybeth.gilmartin@compass.com
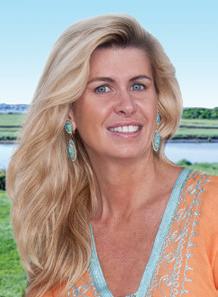
M: 917.561.5995 • O: 508.257.0888

Shelly Tretter Lynch
Licensed Real Estate Salesperson
Founding Member, The Nantucket Advisory Group at Compass shelly.tretterlynch@compass.com
M: 203.550.8508 O: 508.257.0888
The jewel of Nantucket's pristine waterfront, Beam Ends is set on four breathtaking acres, surrounded by conservation land. This expansive property offers a secluded oasis, water access, and has been constructed with the highest quality of craftsmanship. Seize a once in a lifetime moment and preserve your legacy for generations to come.
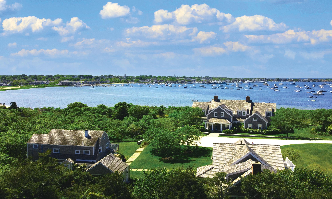
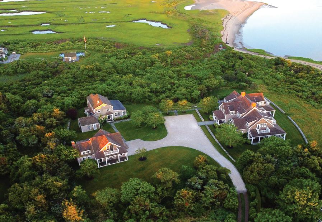

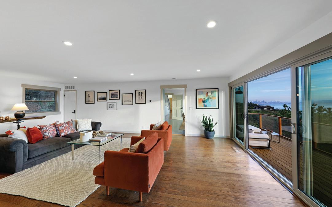
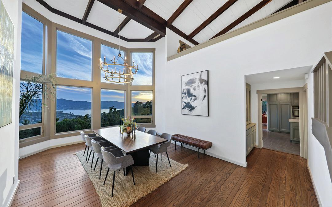
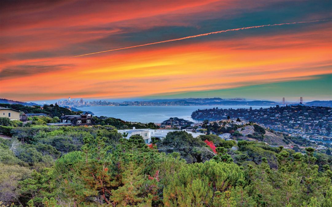
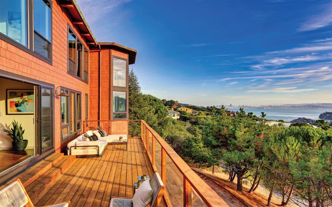
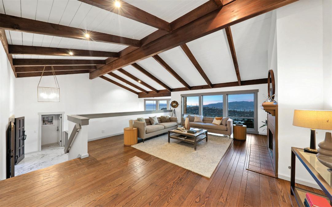

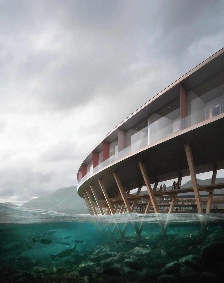
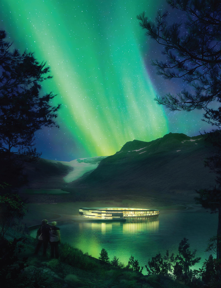
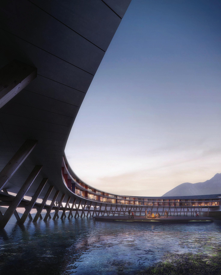
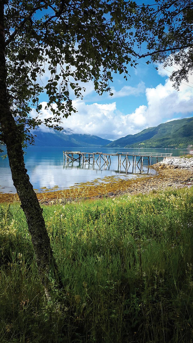
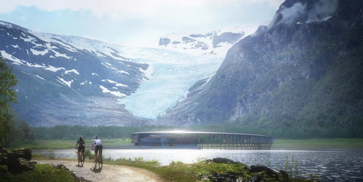

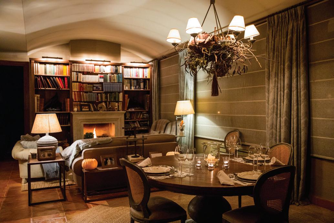

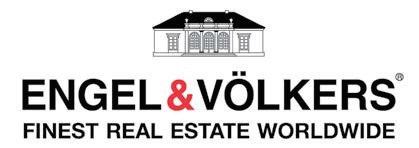
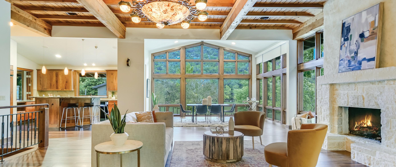
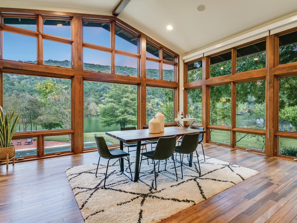
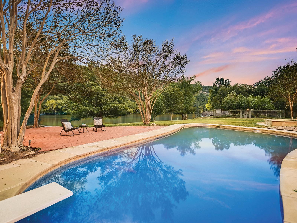
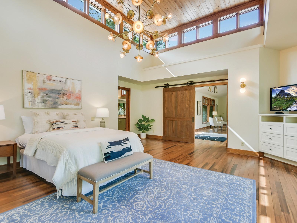

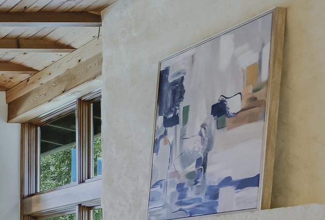



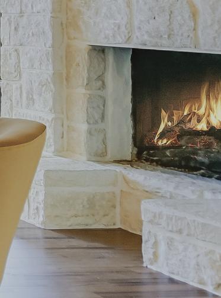

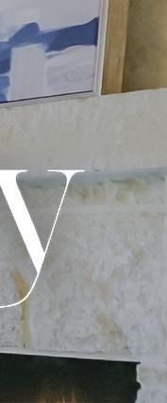

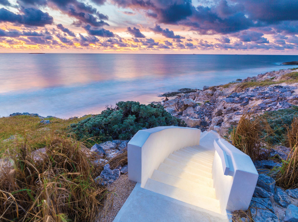
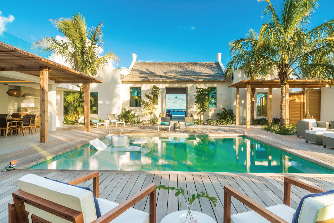
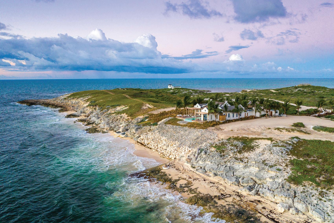
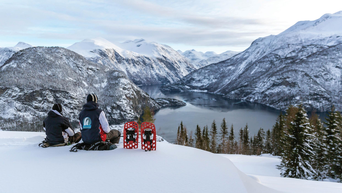
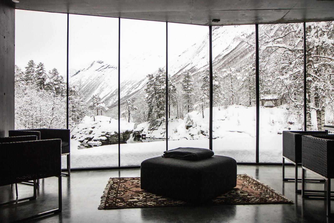
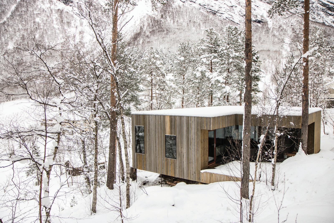

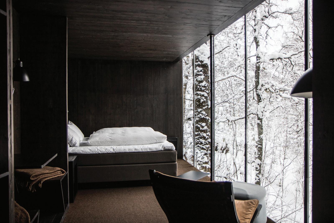

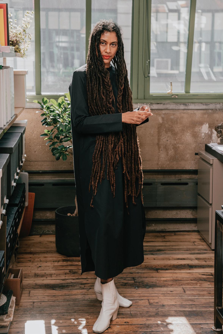
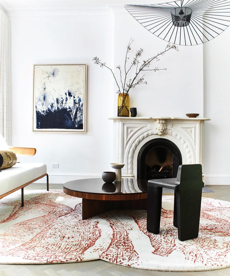
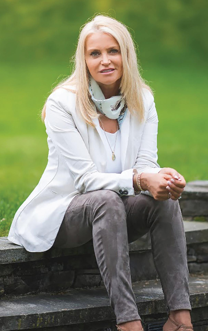

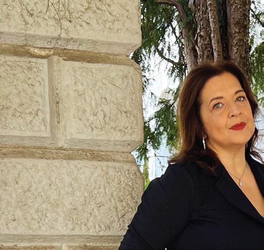
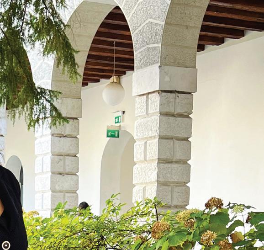
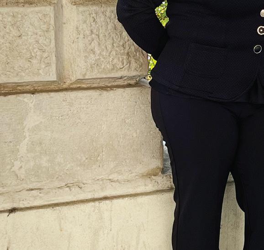
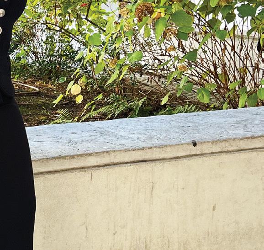
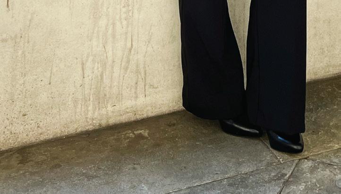
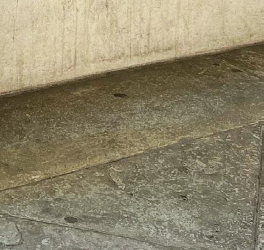
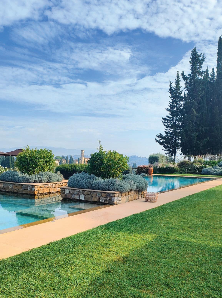
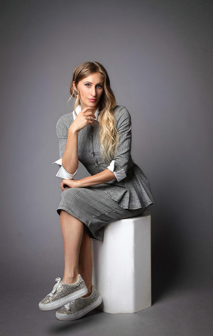
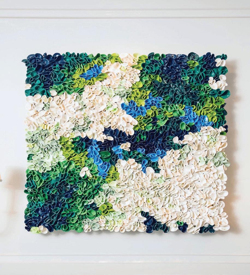
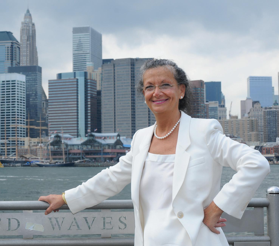
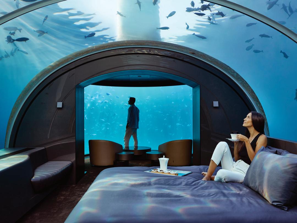
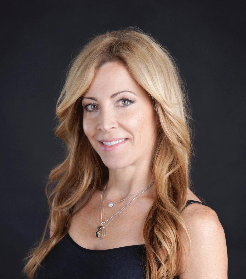
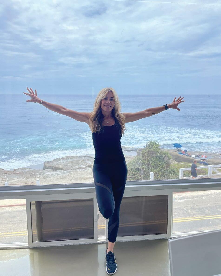



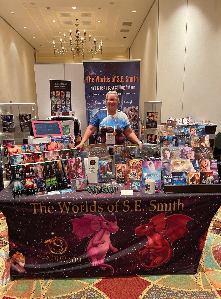
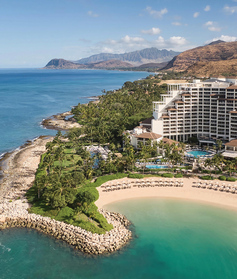
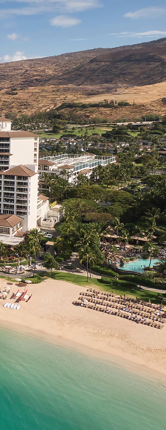
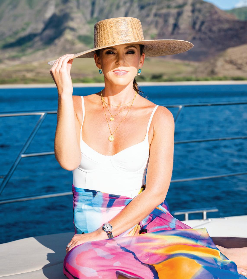
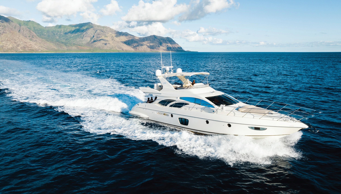
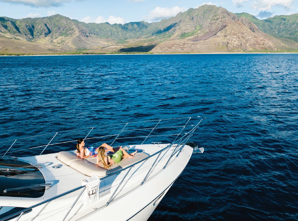

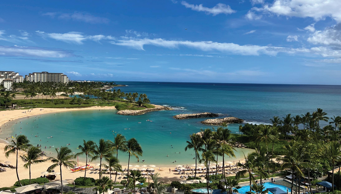
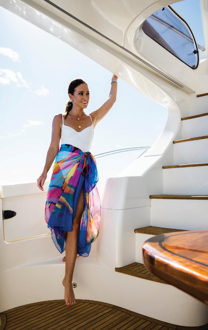
home with construction-ready plans located in the Narragansett This gated community paddle courts, waterfront opportunity for moorings.
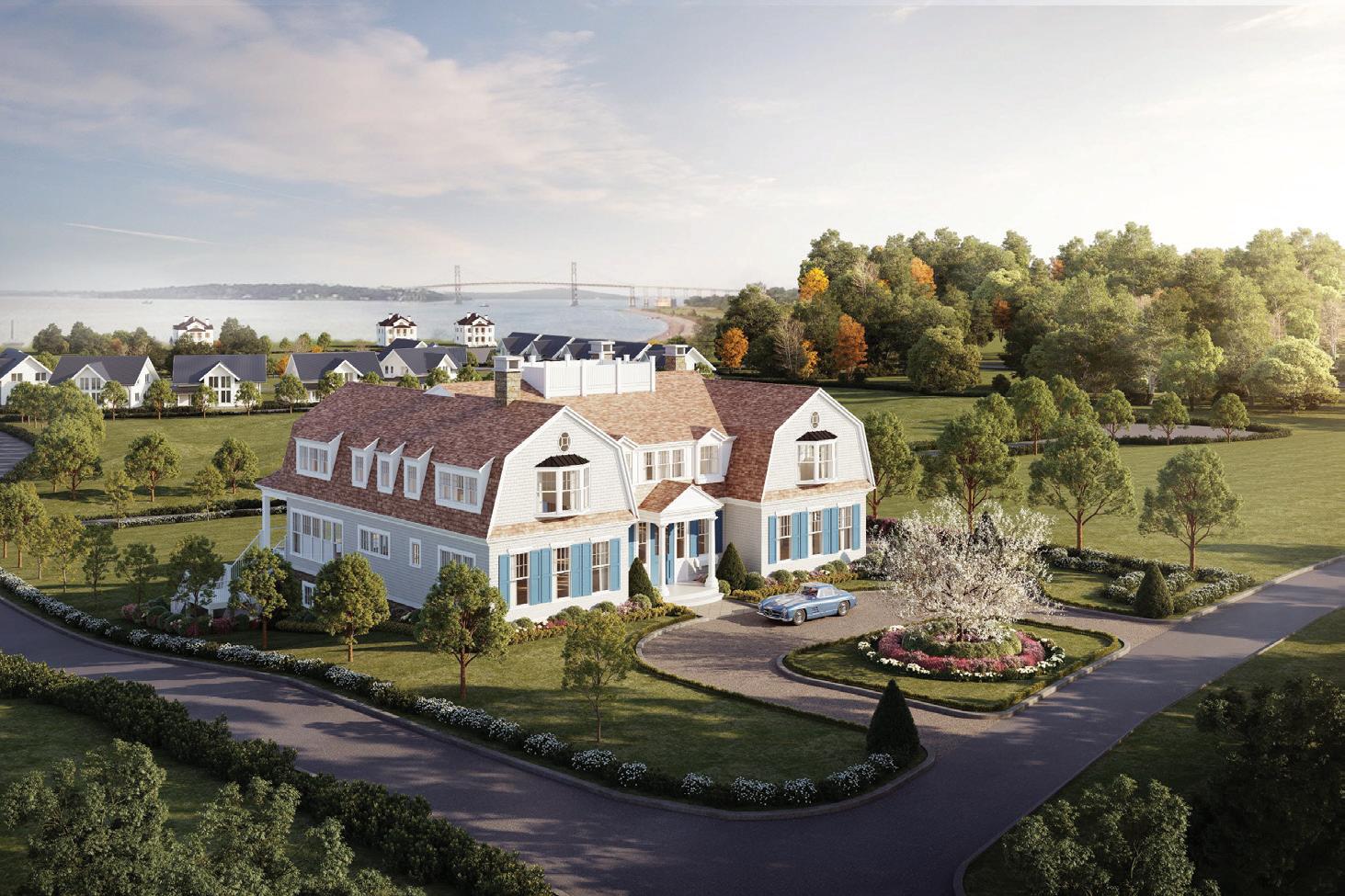
Bedrooms •



Portsmouth, Rhode Island Purchase Price: $3,995,000

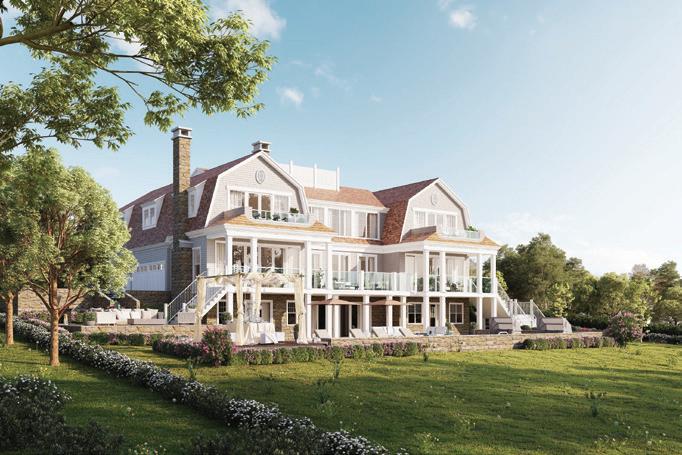


lighted pool pavilion beachfront 2 and includes a host of amenities including four lighted Har-Tru tennis fitness center, equestrian center with indoor and outdoor riding ring, as well as multiple water activities. Limited 19 Brown & Howard Wharf, Newport, Rhode Island 02840 Office: 401-619-3333 | US Mobile: 401-862-2793 www.vip-newport.com Full






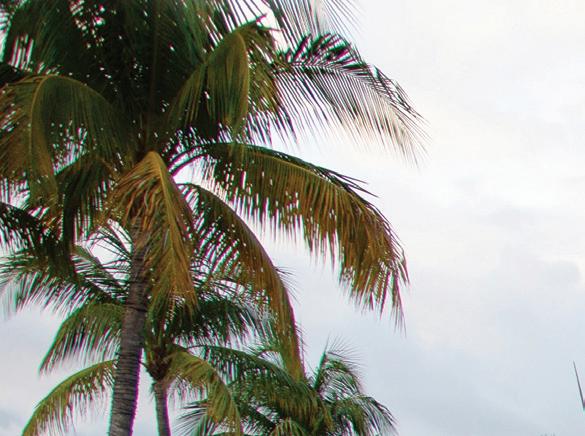

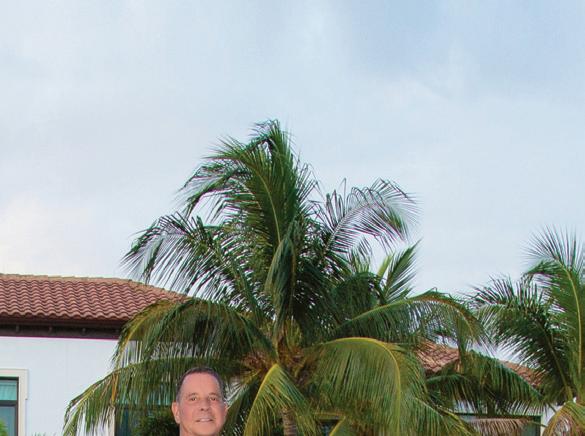
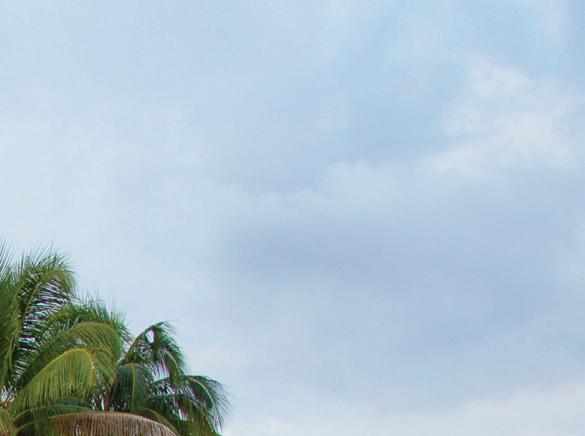
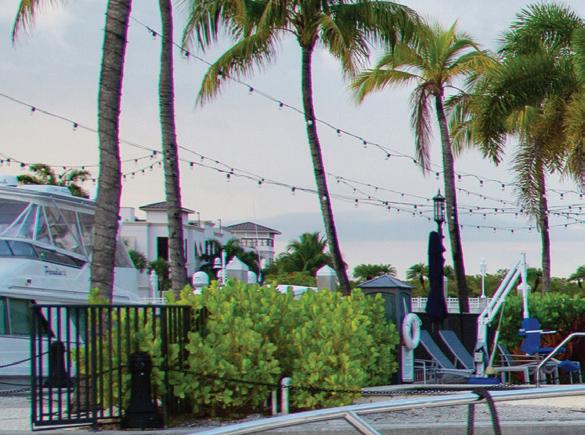
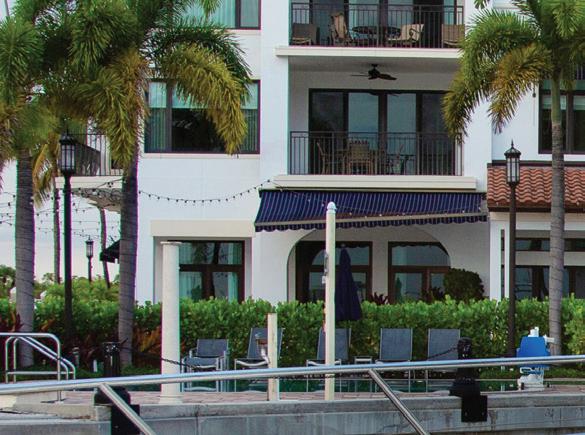



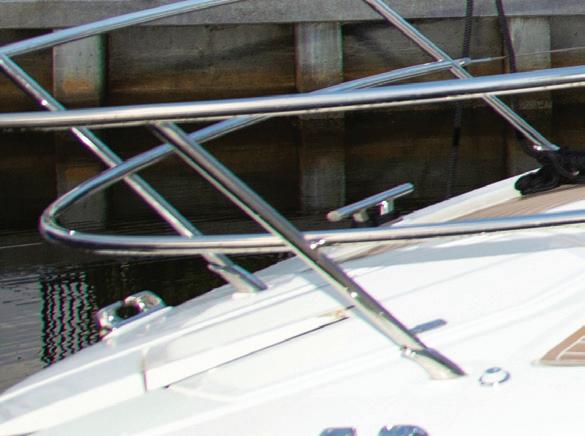
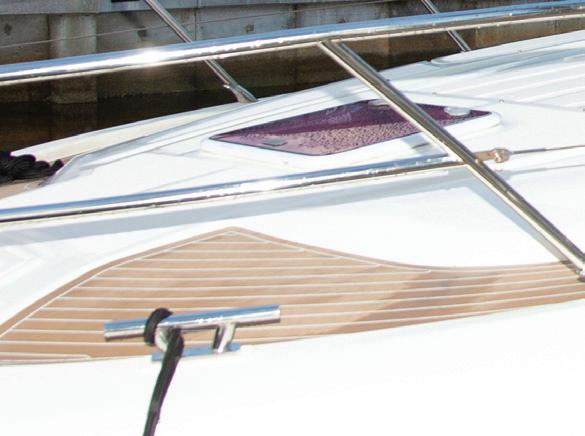
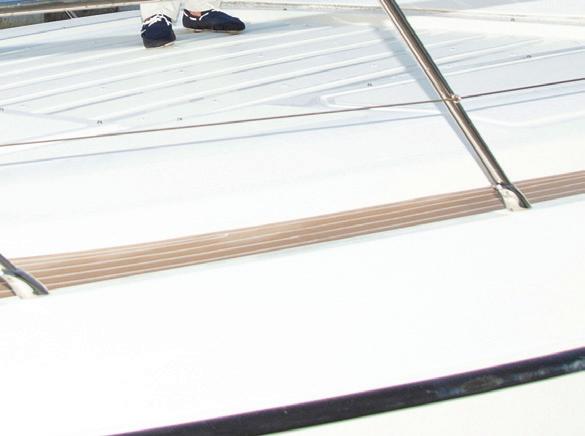

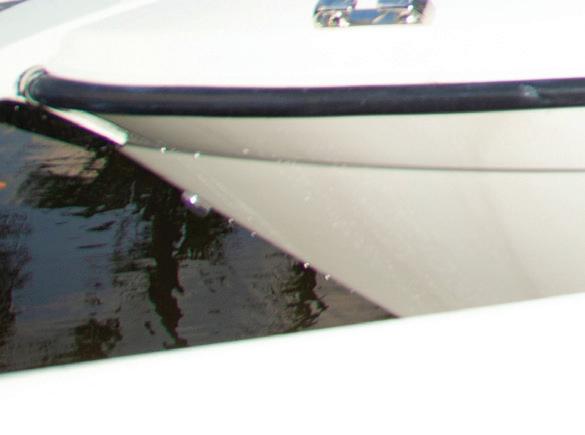
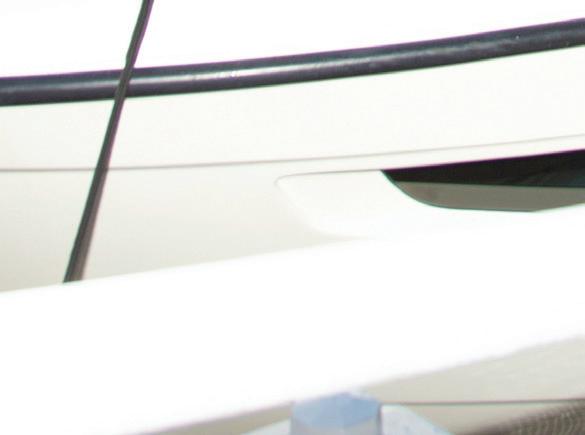

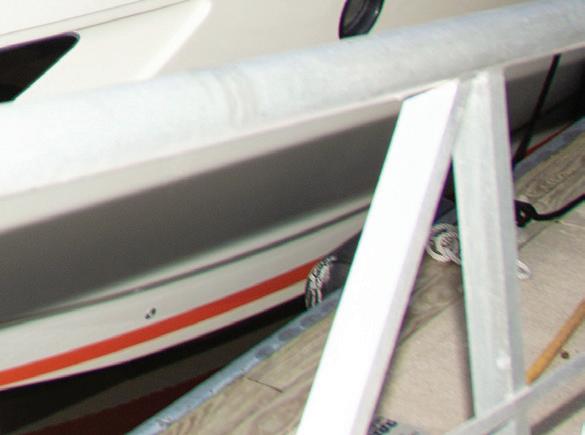
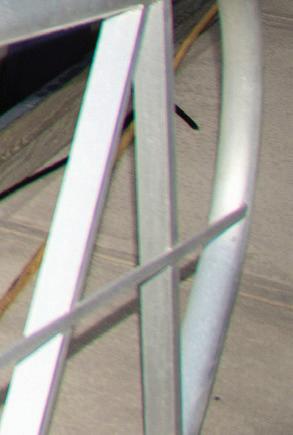
This masterpiece is a true turn key, recently updated and meticulously done to insure the best & highest quality of materials were used. Driving through this gated community offers a sense of tranquility. Privately located and perfectly hidden, yet beautiful mountain views. This 3,164 square foot retreat sits on a cul-de-sac lot tucked inside the gated community of Troon Ridge Estates. The backyard is an entertainer’s dream! Boasting a split floor plan with spacious 3 bedrooms, den and 3.5 baths. New pool and travertine paved patio only add to this charming property. Welcome Home! Recent Upgrades include: 2022 - Brand New Roof, Complete Exterior Paint. 2021 - Brand new water heater and more.
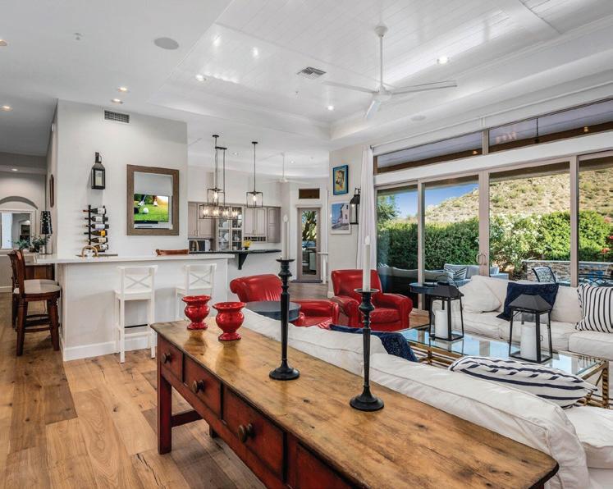


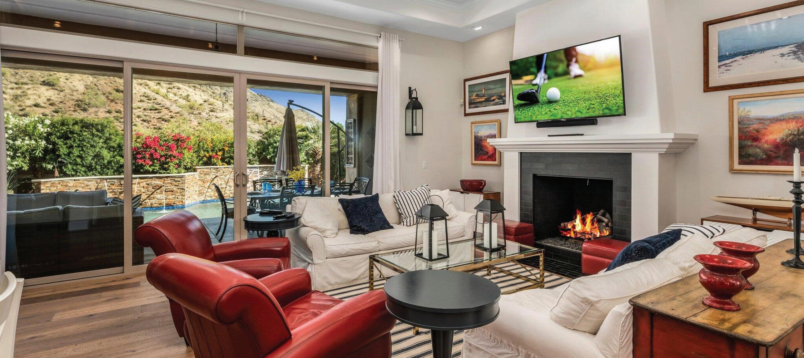
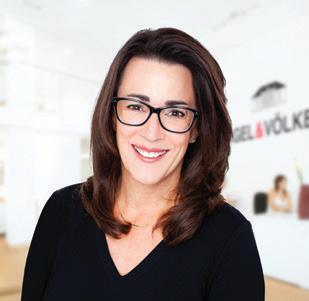


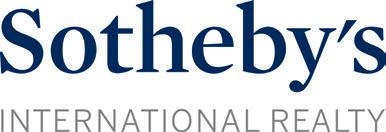
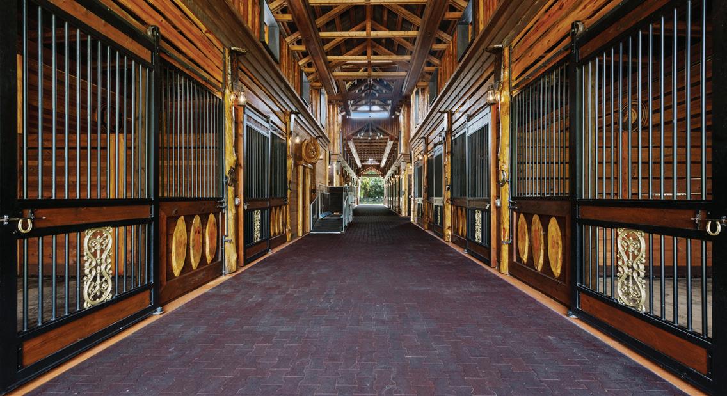
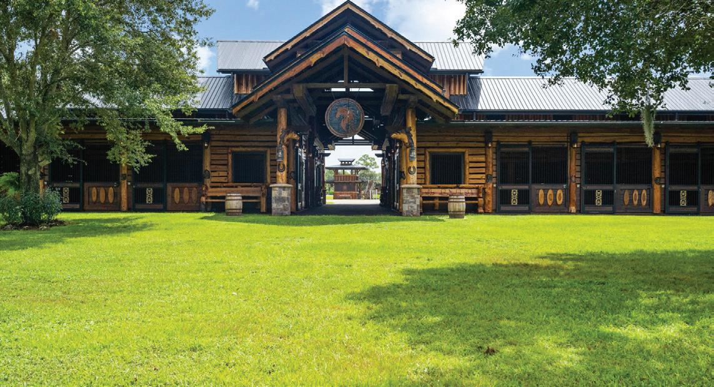
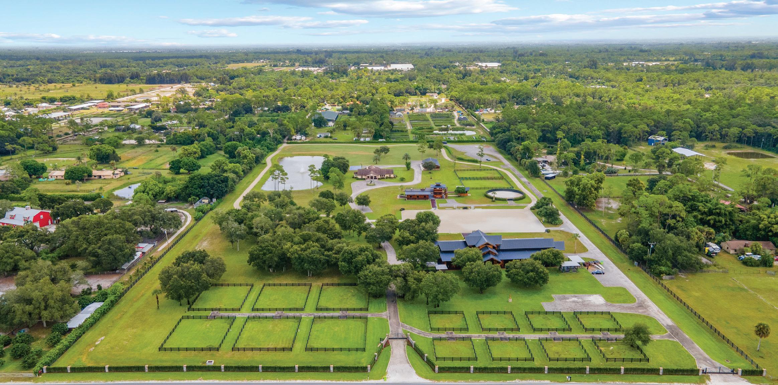
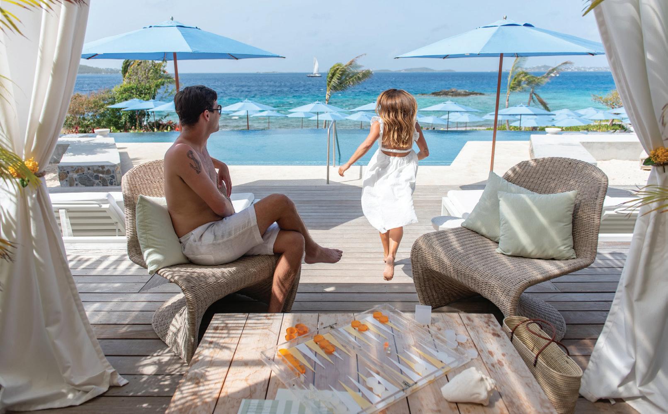
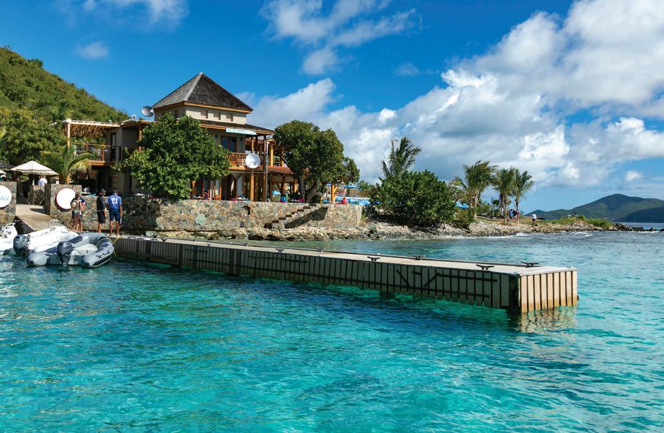
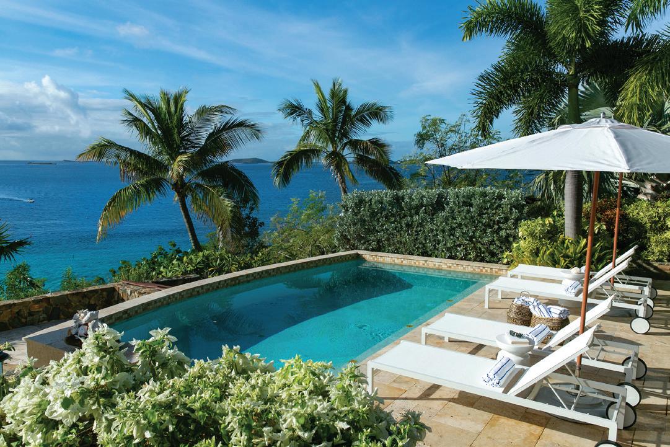
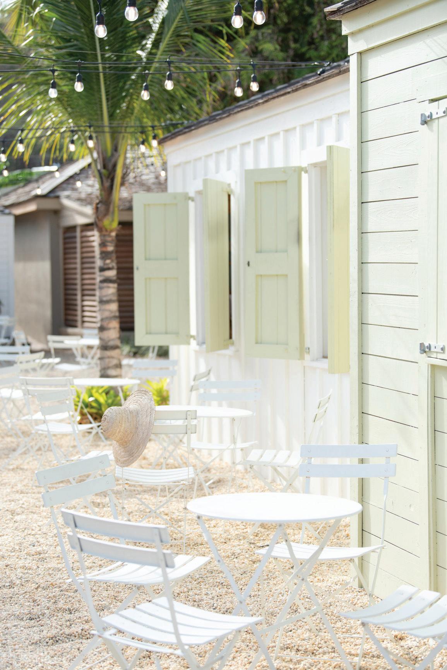
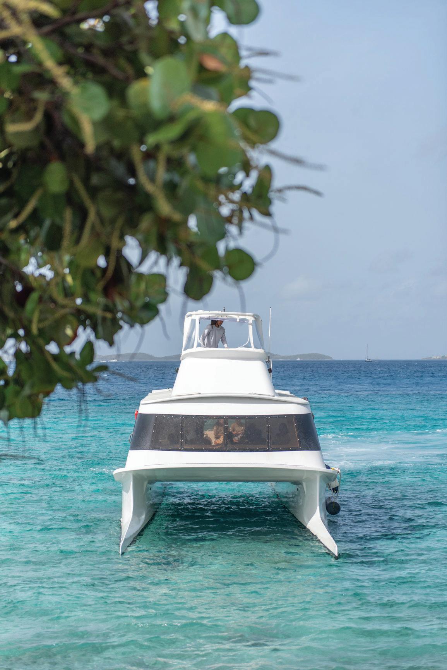

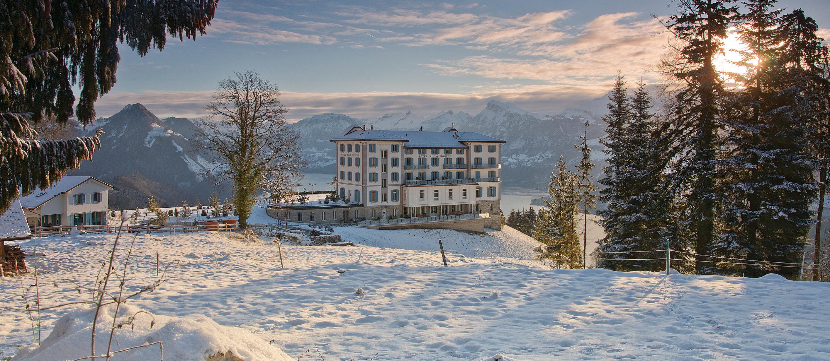
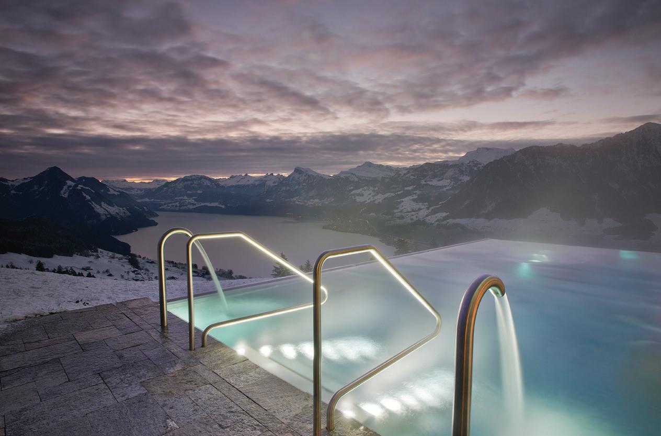

Welcome to John’s Island. A sunny, cherished haven enjoyed by generations who have discovered the undeniable allure of life by the sea. With 1,650 pristine acres, miles of quiet sandy beaches and a thriving community, this is ocean to river living at its finest. From sunrise to sunset, enjoy the active and legendary social lifestyle where world-class amenities, unrivaled cultural and recreational activities, al fresco dining and water sports abound. Yet, the community is at the heart of John’s Island, where family legacies grow and neighbors become life-long friends. Replete with gorgeous architectural details, tranquil spacious living areas and lush grounds - all of our homes take advantage of prime location with access to an incredible array of amenities. We invite you to indulge in a life of bliss in John’s Island.
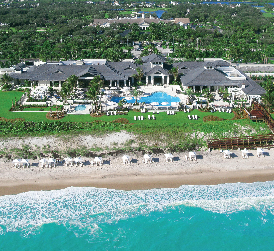
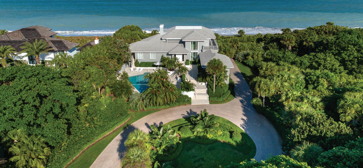
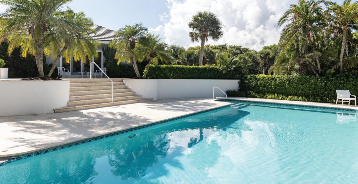
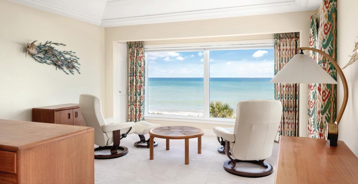
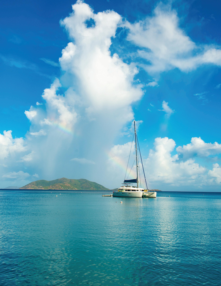
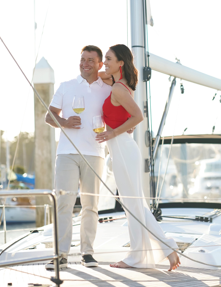
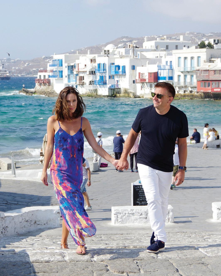
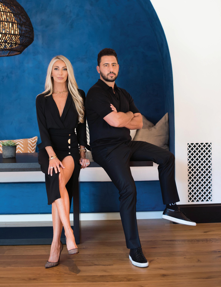

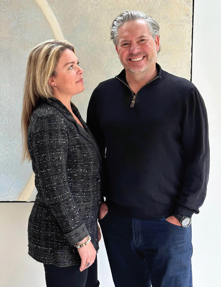
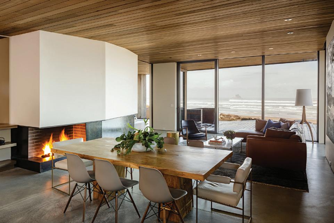

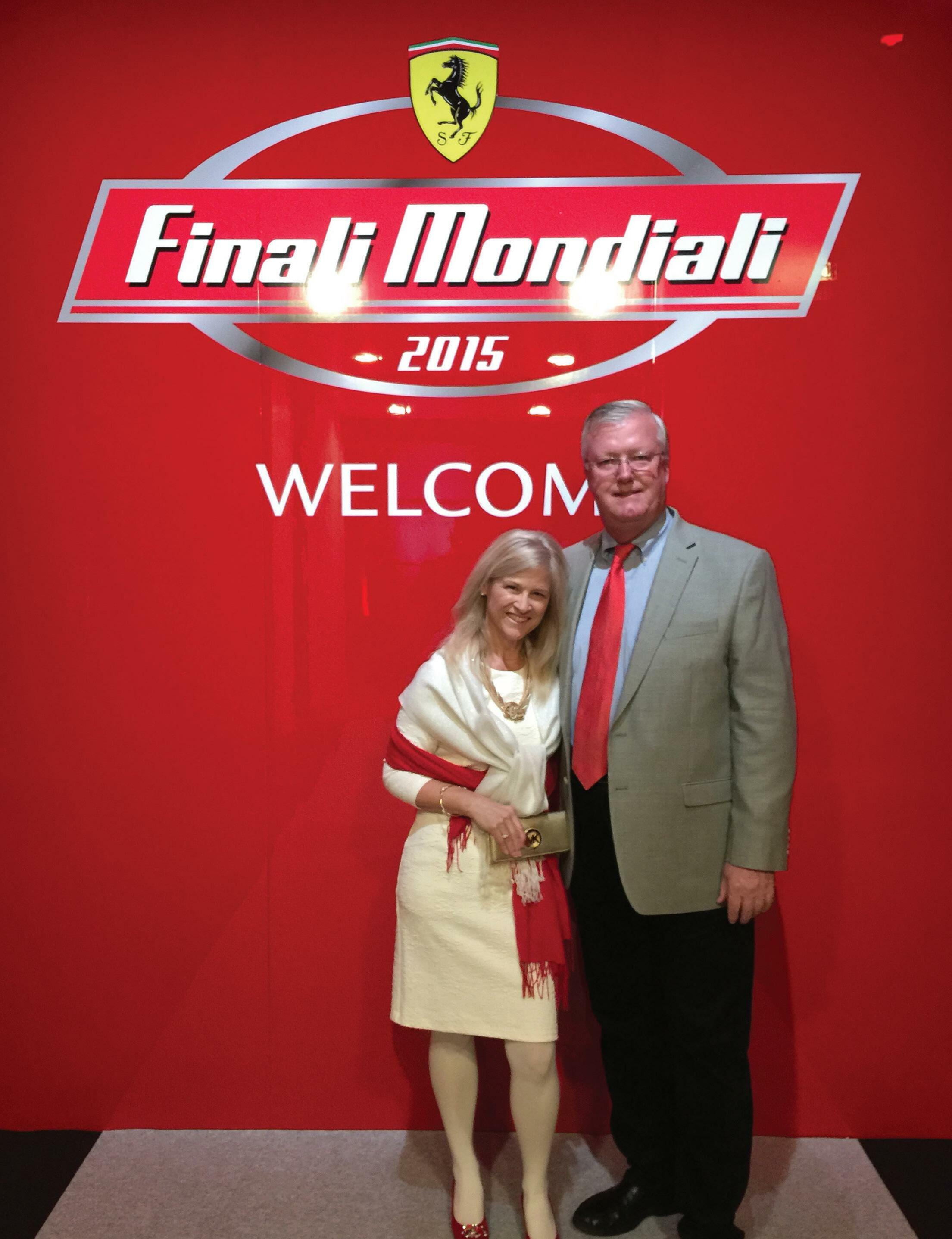
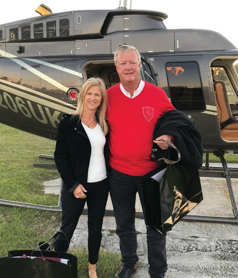
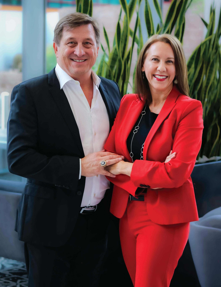

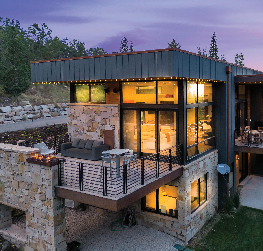


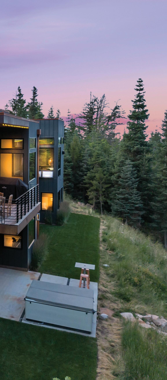
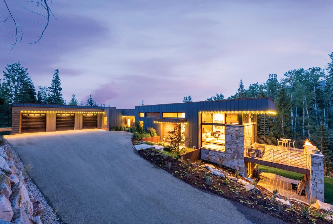
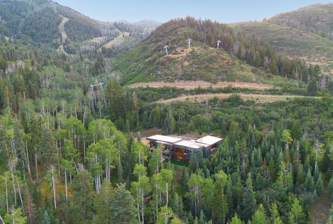
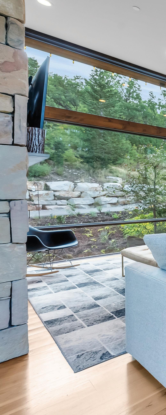
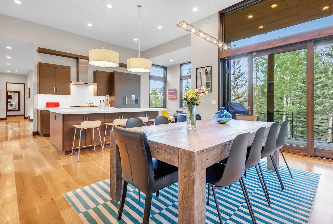
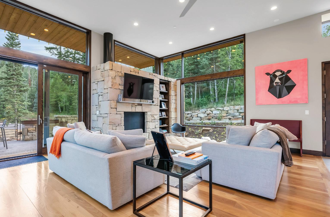

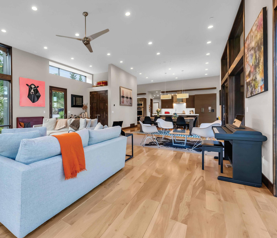
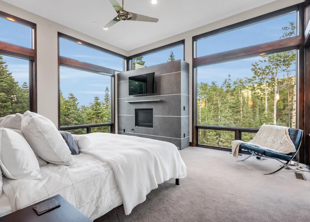
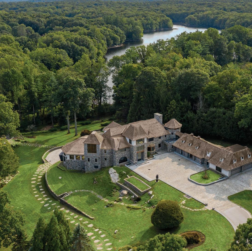
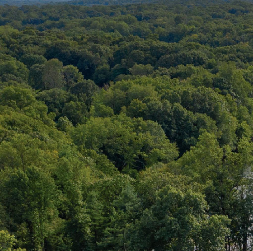
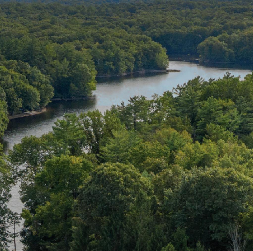


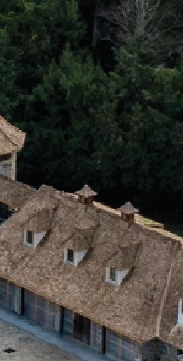
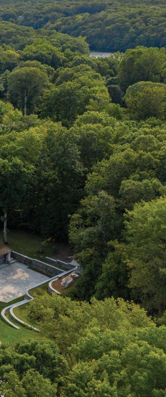
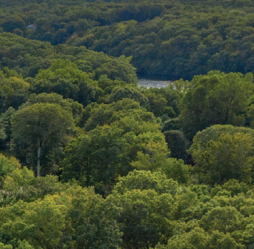
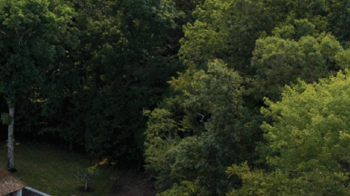
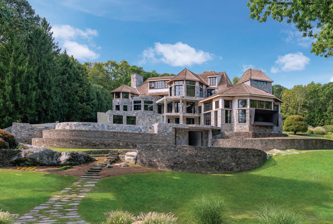
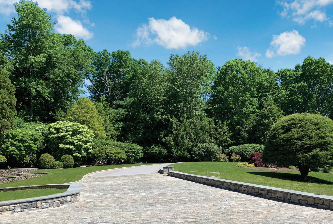
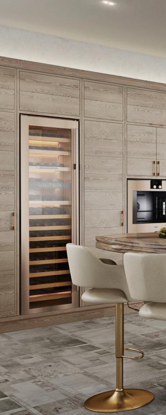
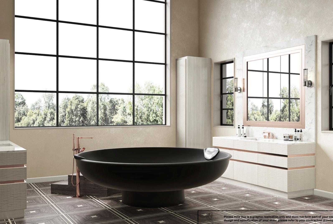
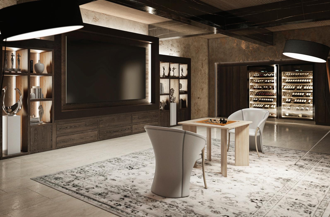
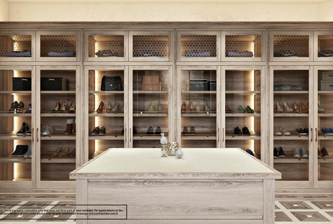

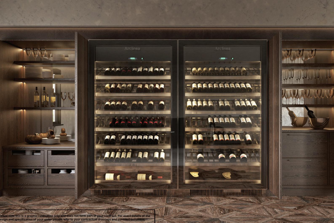
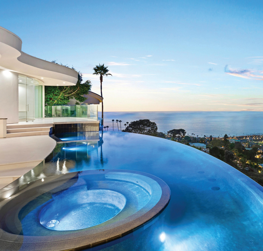

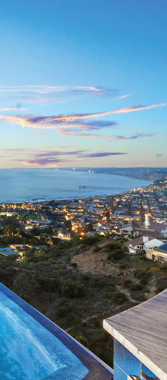
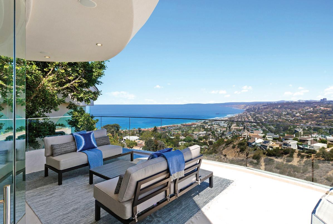
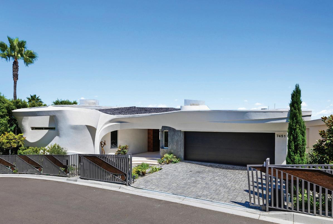
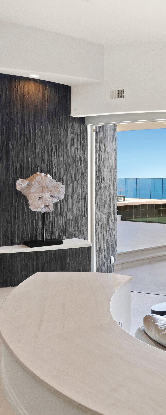

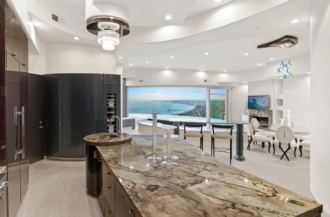
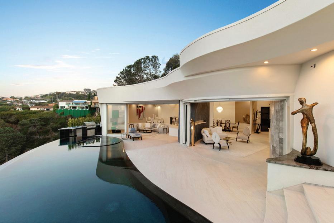

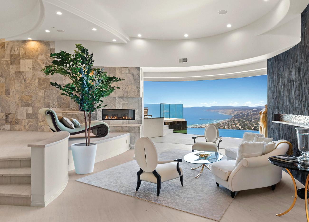
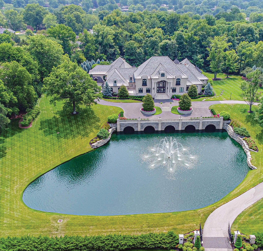


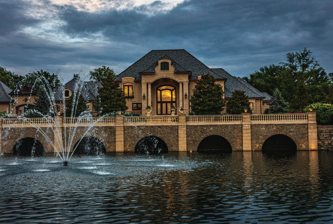
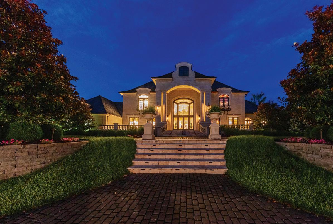
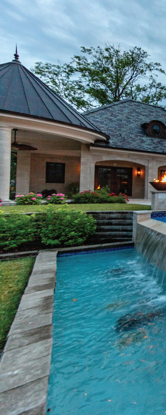
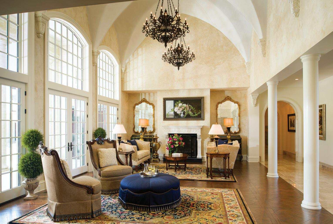
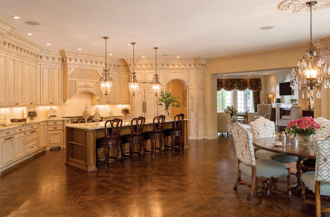
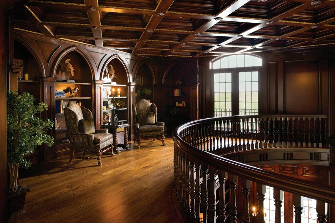
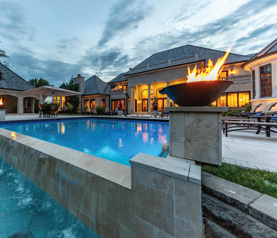
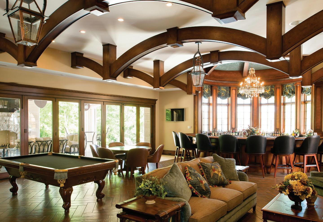







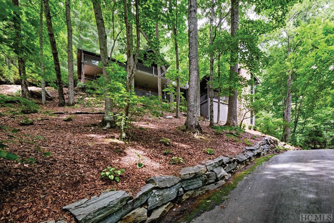
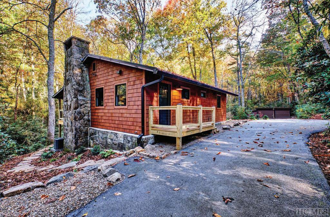
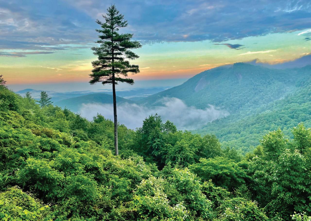
Custom built brick manor at the end of a cul de sac on a sought-after street lined with multi-million dollar estates. Over 2.5 beautifully manicured acres offering a
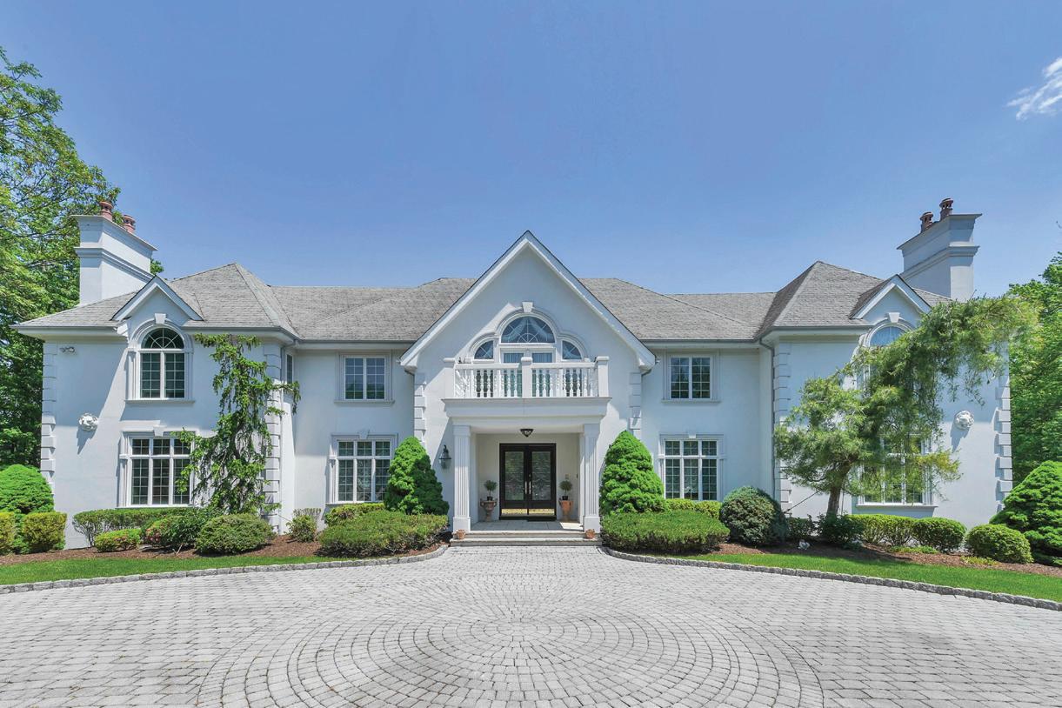
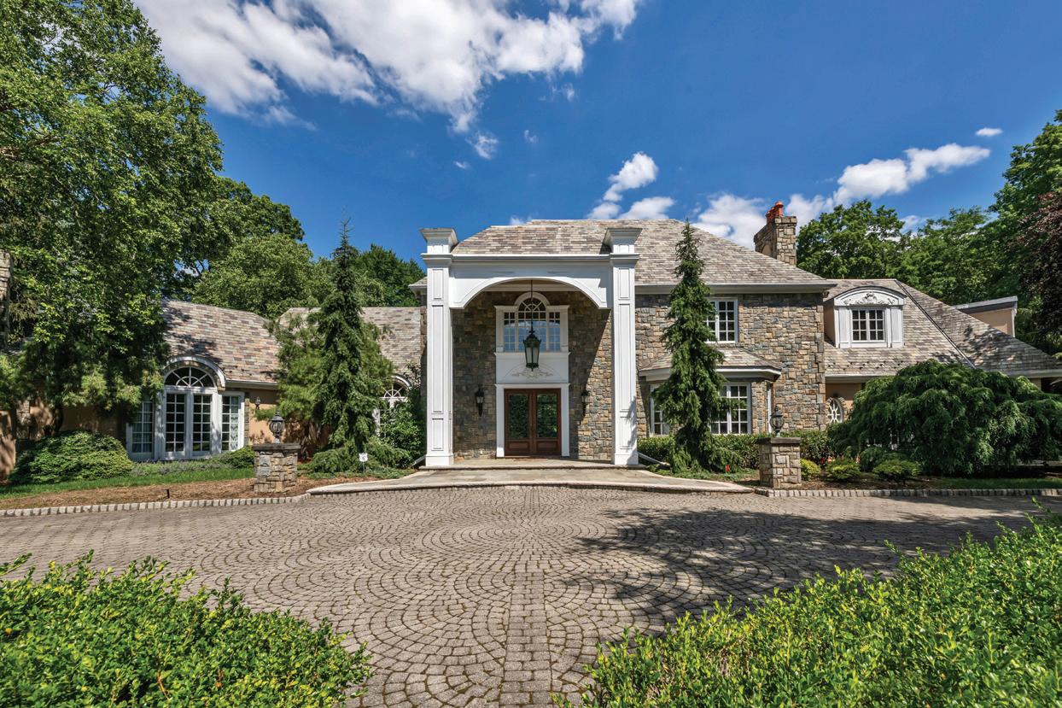
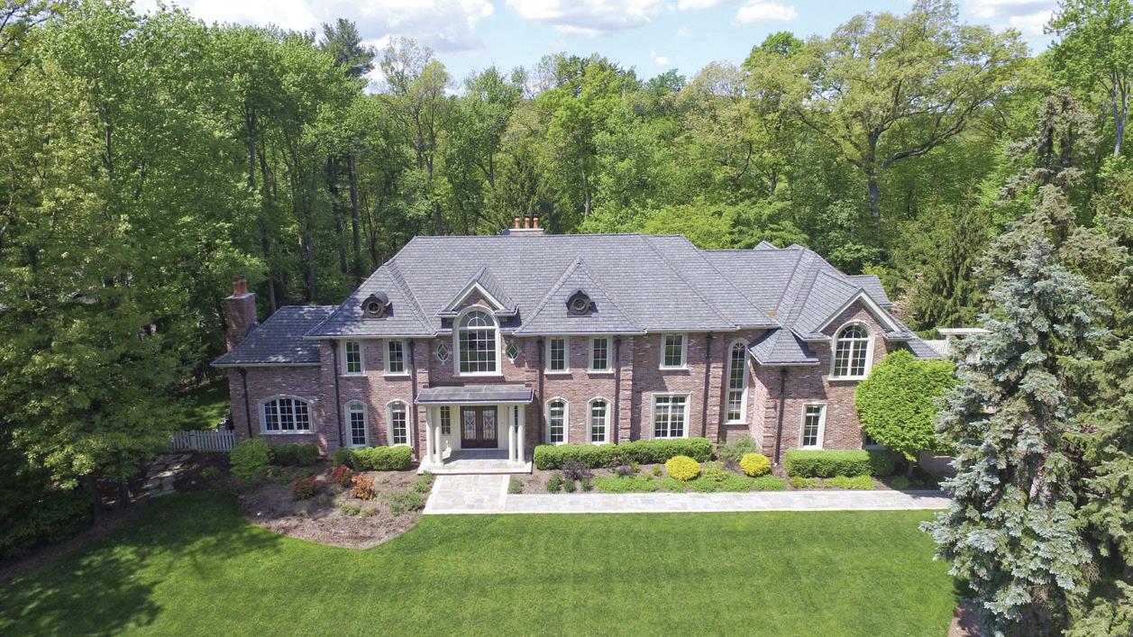
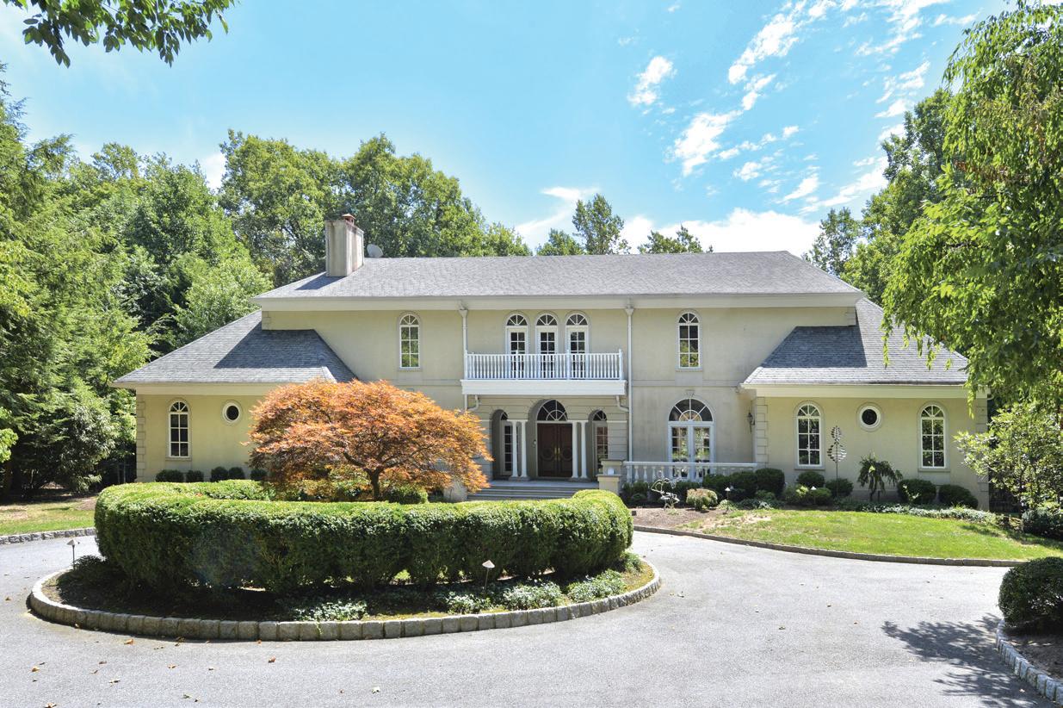
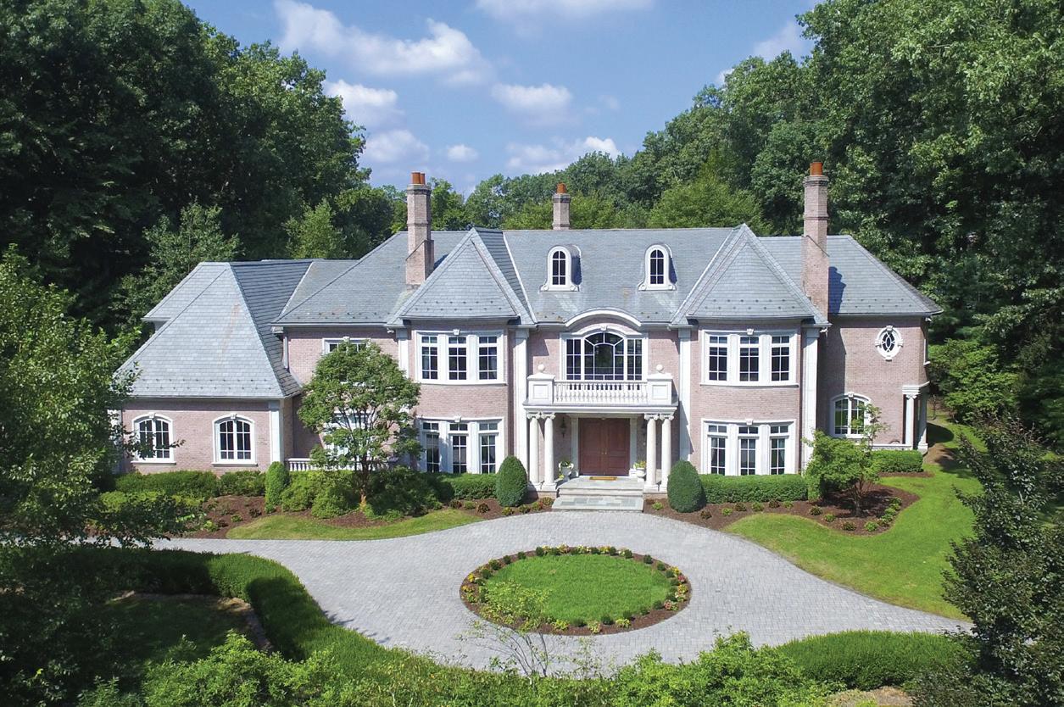
Gated, custom built Manor w/circular driveway. Elegant woodworking, elevator to all floors & 6-7 car garage. Pool/spa/large paver patio & raised veranda with spectac ular views. Large finished walk-out LL, wonderful floorplan for working remotely.
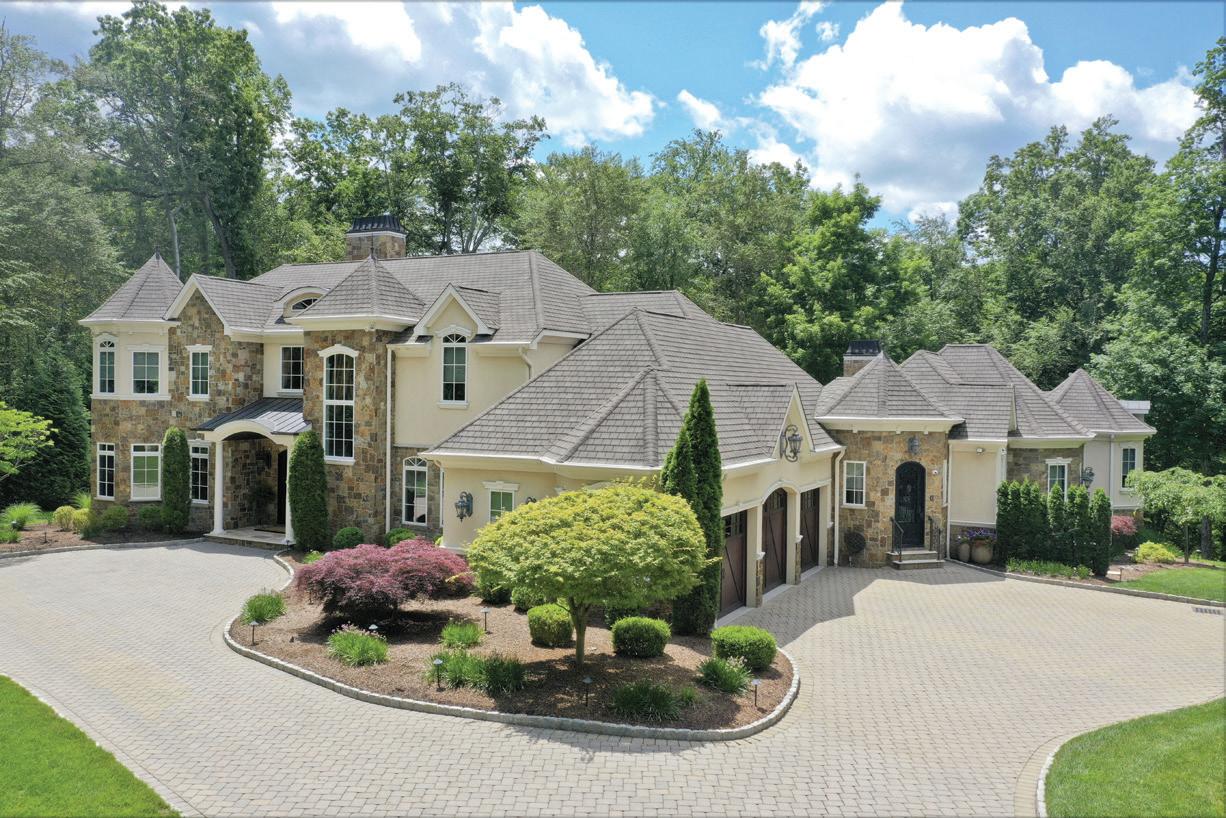
Architectural gem finished in 2011. 1st floor owner’s suite and extended family suite. Elegant woodworking and finished lower level. 2.3-acre park-like setting: stone veranda, multi-level patio and covered outdoor kitchen, cul-de-sac setting.
FRANKLIN LAKES, NJ BRICK COUNTRY MANOR $3,395,000
READY TO MOVE IN! 2005 all brick manor by L&L Builders situated on a premier lot backed by preserved land on a multi-million dollar sought after street. State-of-the-art finishings. Exterior grounds offer a Koi pond, pool & spa, cabana and pergola. 4-car garage. Great floorplan for working remotely and entertaining.
SADDLE RIVER, NJ RESORT SETTING ON 6.5 ACRES SOLD FOR $4,700,000 A true estate setting, encompassing both an outdoor and indoor pool, regulation lighted tennis court, outdoor cabana, indoor fitness center, fabulous Kuche+Cucina kitchen, 1st floor primary bedroom suite, 2 offices ideal for working remotely, 6-car garage and generator.
VICKI GAILY Founder • Realtor-Associate® Office 201 934 7111 • Cell 201 390 5880 • vgaily @ specialproperties.com www.specialproperties.com 158 West Saddle River Road, Saddle River, NJ

 ELEGANT YOUNG MANOR $6,850,000
SADDLE RIVER, NJ EUROPEAN VILLA $2,595,000
Prime Chestnut Ridge area cul de sac showcases this beautiful villa offering high volume and expansive views. Loggias on the 1st and 2nd floors, 1st floor primary bedroom, music room, gym and more! Large stone veranda overlooks park-like setting and Gazebo.
SADDLE RIVER, NJ IDEAL FOR EXTENDED LIVING $3,295,000
ELEGANT YOUNG MANOR $6,850,000
SADDLE RIVER, NJ EUROPEAN VILLA $2,595,000
Prime Chestnut Ridge area cul de sac showcases this beautiful villa offering high volume and expansive views. Loggias on the 1st and 2nd floors, 1st floor primary bedroom, music room, gym and more! Large stone veranda overlooks park-like setting and Gazebo.
SADDLE RIVER, NJ IDEAL FOR EXTENDED LIVING $3,295,000
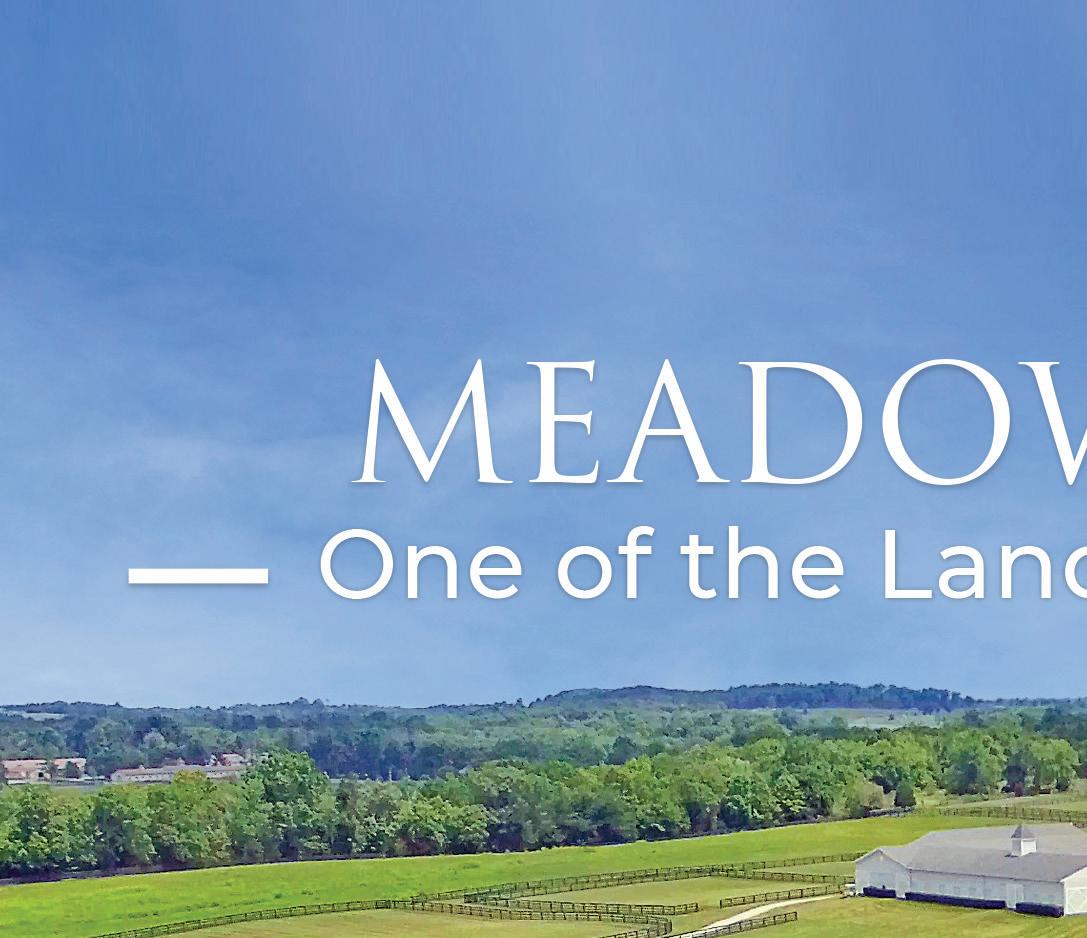


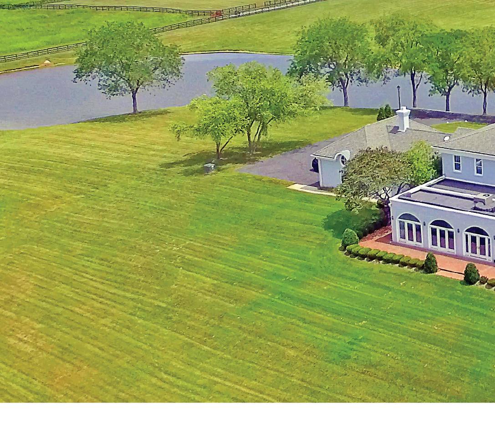
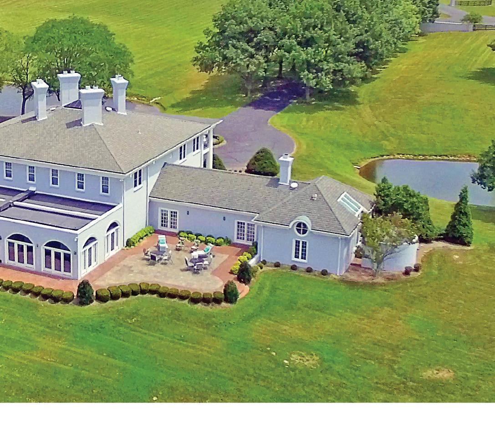
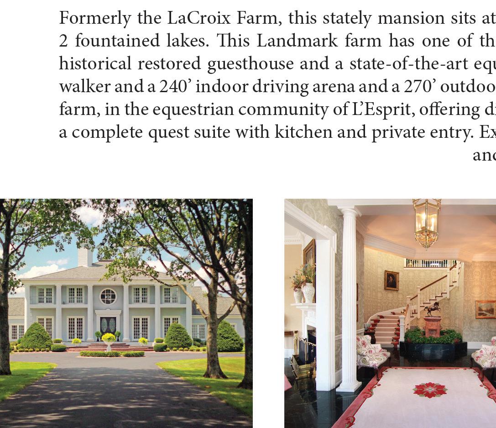
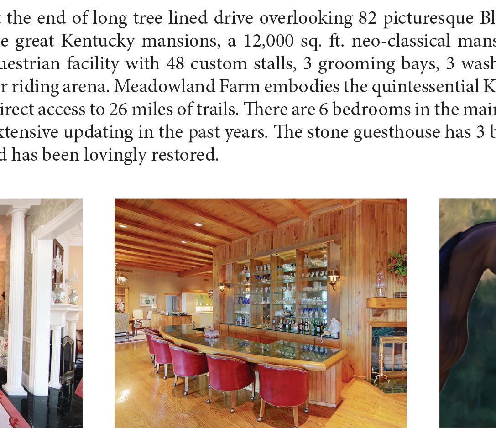
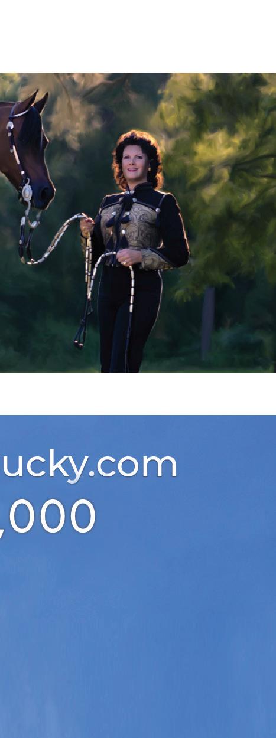
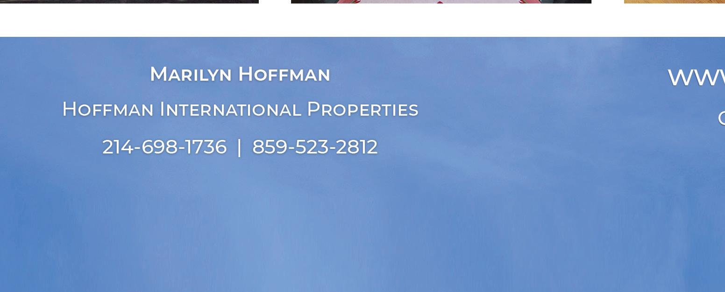
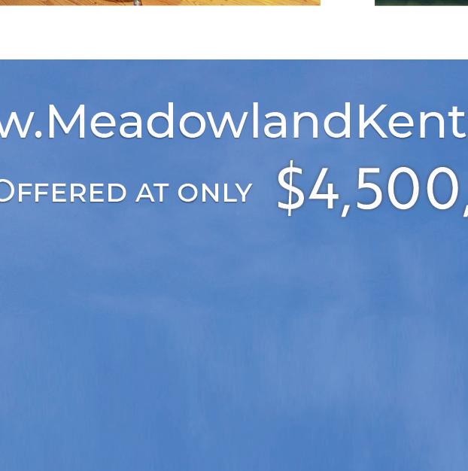


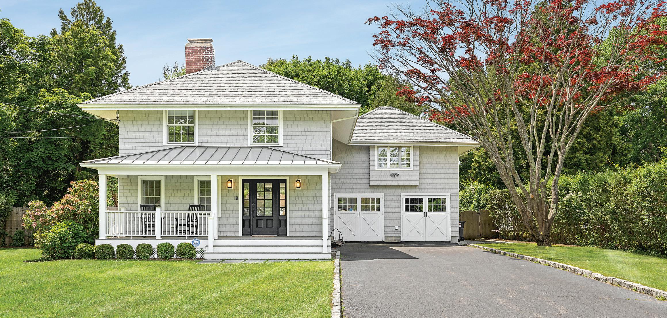
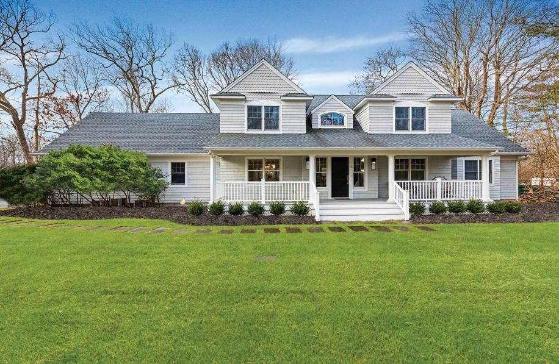
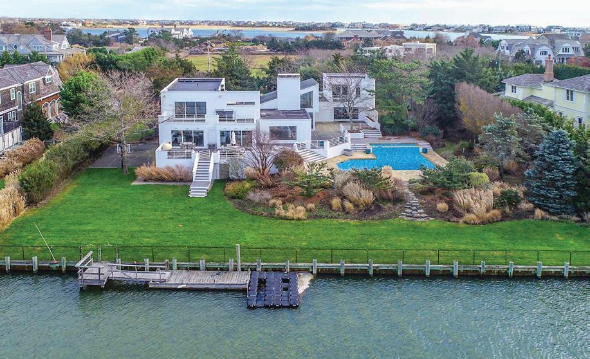
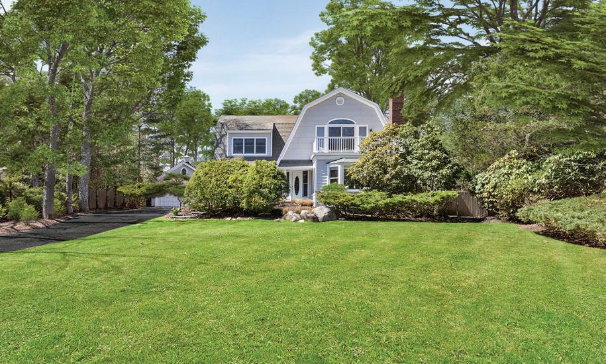
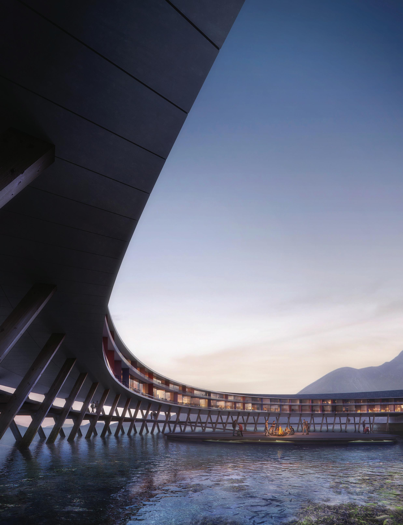

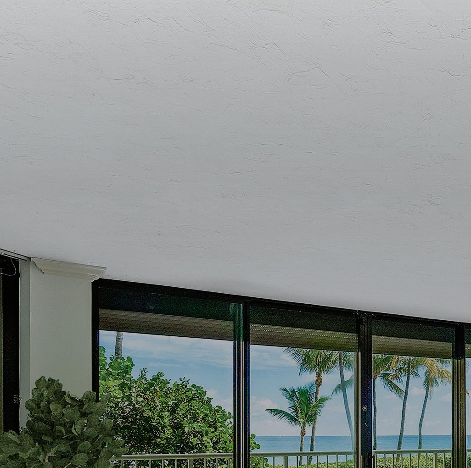
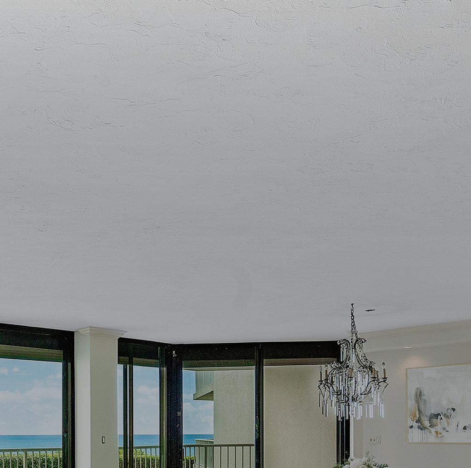

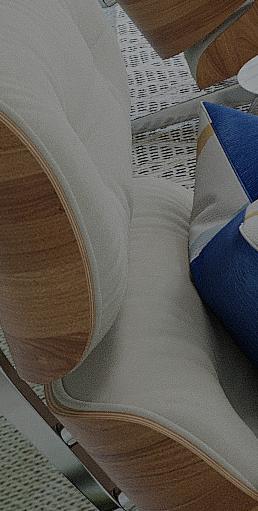

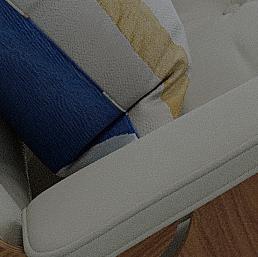
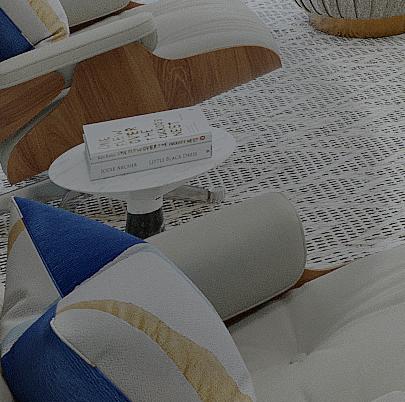


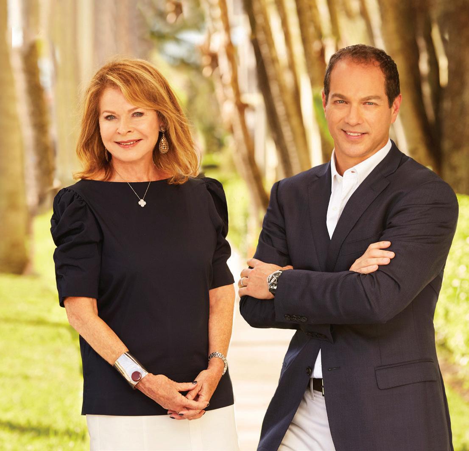
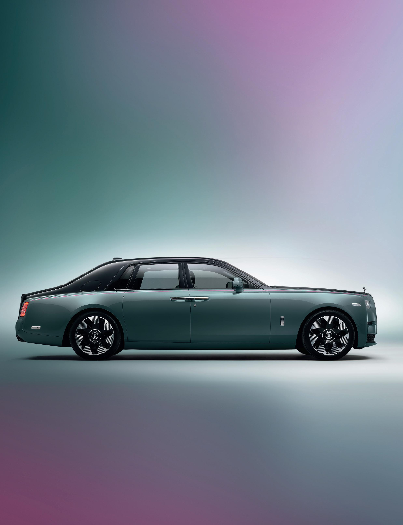

 © Copyright Rolls-Royce Motor Cars NA, LLC 2022. The Rolls-Royce name and logo are registered trademarks.
www.rolls-roycemotorcars.com
Our masterpiece has evolved. From its spellbinding new Starlight Headlights to the visually striking Dynamic Wheels, Phantom Series II is uncompromising and non-conformist in its pursuit of excellence. Nuances of perfection. Discover Phantom Series II.
© Copyright Rolls-Royce Motor Cars NA, LLC 2022. The Rolls-Royce name and logo are registered trademarks.
www.rolls-roycemotorcars.com
Our masterpiece has evolved. From its spellbinding new Starlight Headlights to the visually striking Dynamic Wheels, Phantom Series II is uncompromising and non-conformist in its pursuit of excellence. Nuances of perfection. Discover Phantom Series II.