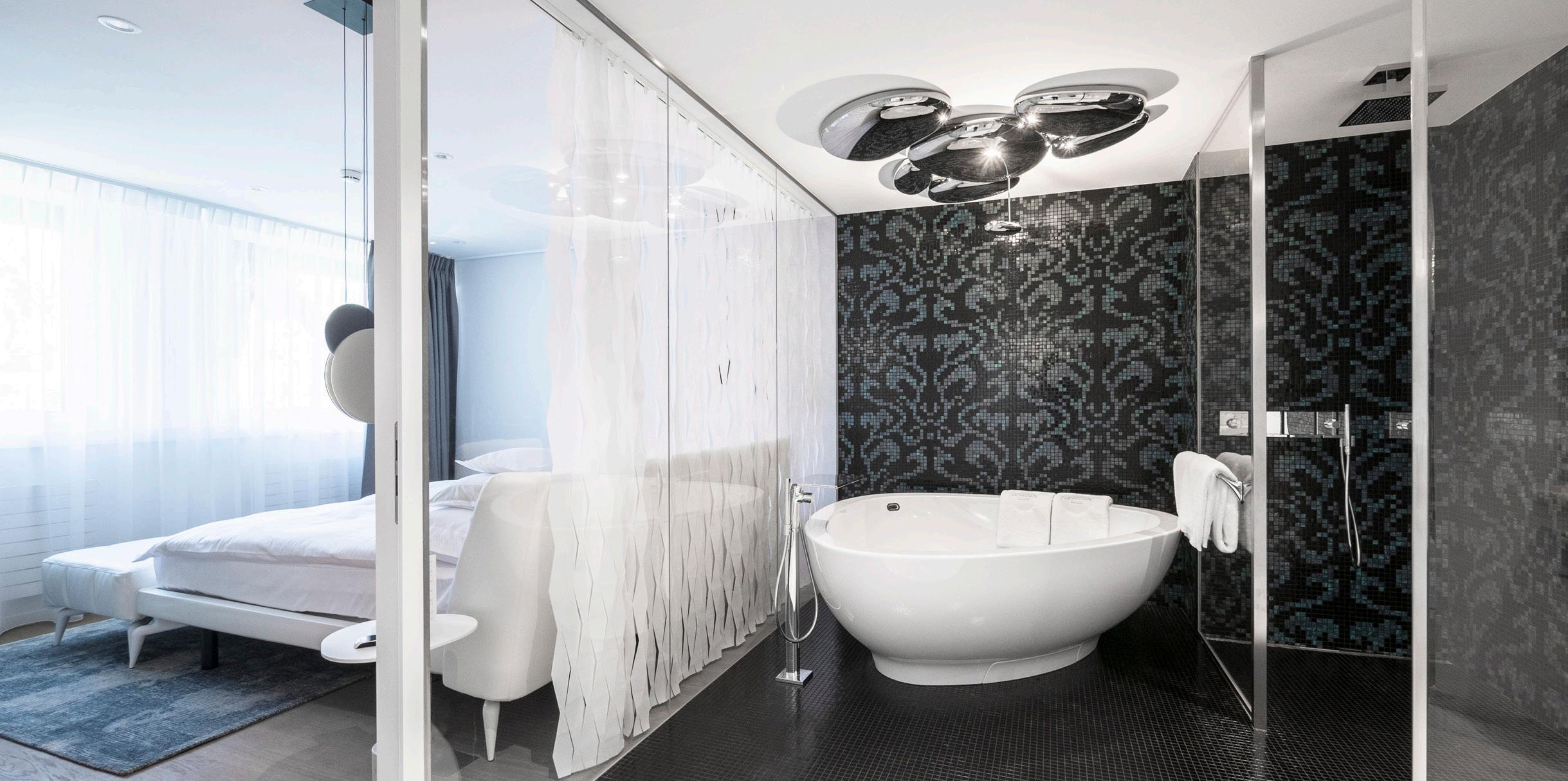
ROOMS & SUITES
THE CHÂTEAU & CLINIC ROOMS AND SUITES
Set on higher ground within Clinique La Prairie’s domain and overlooking the lake, the Château is the clinic’s main hotel building. The 3 floors of the Château offer 23 luxury rooms and suites. Most rooms have a terrace or balcony with views of the lake and mountains. Connecting rooms are available.
Featuring modern architecture, the Medical Center reveals contemporary glass facades, combining play of light with magical reflections of the lake and mountains. This building has 20 post-op rooms, 2 Junior Suites and 4 suites situated on the clinic’s top floor.


IMPERIALE SUITE
On the top floor – the sixth – in a secluded part of the clinic where tranquility reigns, the Imperial Suite’s special features include a unique, private terrace with a panoramic view over the lake and the port of Clarens. A private elevator takes guests directly to the suite.

Size 181 sq. m.
Master bedroom King size bed with private bathroom (bath and shower) – separate toilet
2nd bedroom Queen size bed with private bathroom (shower) – separate toilet
Kitchen Fully equipped
Living room
Dining room
Balcony Three balconies (master bedroom, 2nd bedroom, living room)
Rooftop terrace
Private elevator







The Château Royale Suite Clinique la Praire Rooms & Suites
ROYALE SUITE
Bright and spacious suite, with a living room that opens onto a balcony overlooking the lake and mountains.

Size 149 sq. m.
Master bedroom Queen size bed with private bathroom (bath) – separate toilet
2nd bedroom Double bed with private bathroom (shower)– separate toilet
Kitchen Fully equipped Living room Dining room Terrace







EXECUTIVE SUITE
Bright and spacious suite, with a living room that opens onto a balcony overlooking the lake and mountains. Size



The Château Deluxe Suite
Clinique la Praire Rooms & Suites 16
DELUXE SUITE
With its grand lobby decorated with modern paintings, the Deluxe Suite offers a spacious lounge. The balcony, located in a corner of the building, offers a partial view of the lake and mountains.

Size 106 sq. m.
Bedroom Double bed (1 big mattress) with private bathroom (bath) – separate toilet
Kitchen Fully equipped Living room
Dinning room Terrace


LA PRAIRIE SUITE
Dominating the clinic’s french garden with a beautiful view, the Prairie Suite has a terrace conducive to relaxation. The spacious and modern living room also has a dining area.

Size 58 sq. m.
Bedroom King size bed
Bathroom Bath and shower – separate toilet
Living room
Terrace

TSAR SUITE
The Tsar Suite is magnificently situated on the ground floor of the Château and has a beautiful terrace overlooking the lake and Alps. It is a veritable painting come to life under the gaze of its occupants. The space matches the decor, with furniture specially selected to satisfy the most discerning of tastes. Size


JUNIOR SUITE
Spectacular views of the lake and gardens may be admired from the balcony or terrace of the Junior Suites. Bathed in sunlight and offering very comfortable space, the Junior Suites are a haven to rest in.

Size 49 sq. m.
Bedroom Two separate beds
Bathroom Bath and shower – separate toilet Living room Terrace

JUNIOR SUITE
Very spacious, with a bedroom and a lounge area, streamlined modern décor, the Junior Suites are a haven to rest in.



DELUXE ROOM
These rooms are very spacious, incorporating a lounge area. Ideally located in the wings of the Château, the deluxe rooms have many windows opening onto the garden, lake and Alps for a perfect view all day long. Old paintings and period furniture contribute to the “Château” lifestyle during your stay.



DELUXE ROOM
These rooms are very spacious, incorporating a lounge area. Ideally located in the wings of the Château, the deluxe rooms have many windows opening onto the garden, lake and Alps for a perfect view all day long. Size



SUPERIOR ROOM



SUPERIOR ROOM
Antique furniture carved and decorated with gold leaf enhance the prestige of the setting. These spacious rooms offer a superb view of the lake



STANDARD ROOM
Size 32 sq. m. Bedroom Two single beds Bathroom Bath and shower – separate toilet Terrace The Château Standard room
Decorated in shades that respect the style of the Château, these rooms offer all the comforts of a standard room on a slightly smaller scale. The beautiful wood floors create a cozy atmosphere.



The Residence Clinique la Praire Rooms & Suites




















