CHANGXIN LI
SELECTED WORKS
2020-2022
Bachelor of Architecture





Pratt Institute







A Comfortable Home welcome Back to Detroit Gravity Fall Ban Intertwine Garden Floating Wonderland TABLE OF CONTEXT 01 04 02 05 03 06 磐


BAN
磐
*Japanese Lantern
2020 SPRING DESIGN STUDIO PROJECT
01
Renovation project for Japan Society in nyc.
SITE ANALYSIS


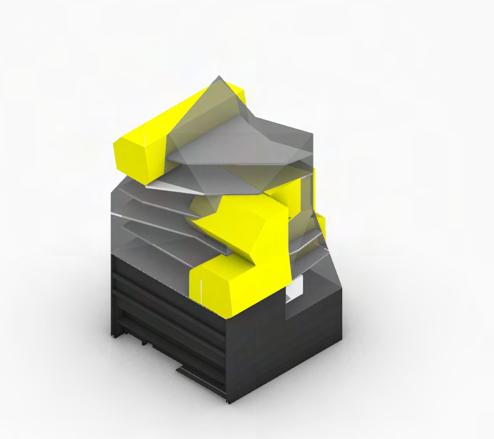
HALEN ESTATE
MORIYAMA HOUSE
The additive structure of Japan Soceity is surrounding by skyscrapers, the massing transformation is aiming to gain sunlight for the new constructed building by shifting the vertex of rectangular additive structure.

FORM GEOMETRY STUDY










FORMOLOGY SEQUENCE
 Inspired by the enclosed structure of Yokohama International Terminal and combined it with “stacking” strategy, the space for dark program of the new building, including movie theaters and filming studios are eventurally created. The rest of the space will be the light programs including receptions, galleries, and public gathering spaces.
Inspired by the enclosed structure of Yokohama International Terminal and combined it with “stacking” strategy, the space for dark program of the new building, including movie theaters and filming studios are eventurally created. The rest of the space will be the light programs including receptions, galleries, and public gathering spaces.









PLAN
PLAN THE 5th FLOOR PLAN
The double facade system consist of a outter fabric mesh layer and a inner glass panel layer. The fabric mesh can prevent the glass from overheat during the summer by enhancing the air flow between two layers
PERSPECTIVE SECTIONS
SPACE + FACADE DESIGN



Double Facade System
without
The 5th Floor Multifunctional Public Space
The 6th Floor City View
moveable panel Movie Watiting room
with moveable panel Discussion Room
EXPLOD SECTIONS
LIGHT AND DARK PROGRAMS

INTERTWINE GARDEN
This is a multi-generational housing project that creates a form of communal living where people of different generations live in the same unit to take care of one another.
 2020 FALL SCHOOL WORK GROUP WORK WITH SHUQIN CHEN
2020 FALL SCHOOL WORK GROUP WORK WITH SHUQIN CHEN
02
PRECEDENT STUDY HALEN ESTATE MORIYAMA HOUSE
UNIT DESIGN




Base on the site study, we are able to list out all the possibilities of occupents and their required room. Then, we finalized them to three most common unit type: 1B1B, 2B1B, and 3B2B.





Inspired by the precedent study, the Halen Estate and Moriyama House, each units have their own garden and livingroom created by shifting and re-arrange the required program.
SITE POLULATION ANALYSIS







3RD AVE ELEVATION + SECTION
Solid wall: private programs
Metal frame public programs
DETAIL SECTION
RAIN WATER HARVESTING

This residential bulding has two layers of facade system: inner facade for the interior unit box, and the outer metal frame for the exterior gardens. Rain water can be collected from each outdoor garden, treated in the basement, and pumped back for irrigation.






FLOATING WONDERLAND 2021 SPRING SCHOOL WORK INTERMEDIATE DESIGN STUDIO GROUP WORK WITH SHUQIN CHEN This is a community center design project that is intended to adpat to the flooding issue in Rockaway, Queens, Newyork. 03
FROM RESEARCH TO COCEPT DEVELOP

Current site situation : frequently flood in rainy season
The movement of magnent and string form a dynamic floorplans that can be changed and adapt to the environmental issue occuring on site, including flood issue, acoustic issue, and sunlight harvestment.









DRY CONDITION FLOOD CONDITION

UNROLL SECTION
, COOKING
CLASSROOM
MARKET
STUDIO,
MARKET COOKING STUDIO CLASSROOM


1 1 2 2
The construction detail of roof and facade
BUILDING ENVIRONMENT STRADEGIES






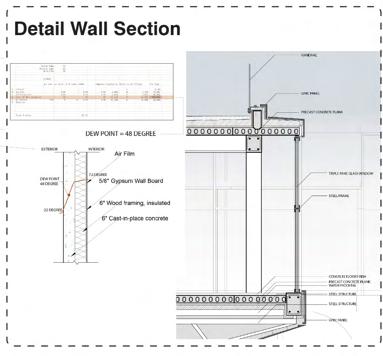



GRAVITY FALL
This is a multi-funtional building design for the Jackson PollockKarsner House and study center. The building is desire to present the gravitiy of paint in Pollock’s Painting.
2021 SUMMER SCHOOL PROJECT ADVANCE DESIGN STUDIO

04
JACKSON POLLOCK
PAINTING ANALYSIS


CATHEDRAL LAYERS, SPEED, GRAVITY
Learned the relationship between gravities, speed, and performance of paints through reproducing Jackson Pollock’s panting


MATERIAL TRANSLATION
PLASTIC WAX + GRAVITY


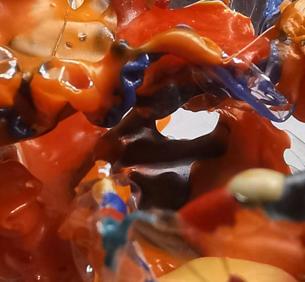
 3D MODEL SIMULATION SECTION STUDY
Translated 2D painting to 3D spacial condition by melting plastic wrap with melting wax.
3D MODEL SIMULATION SECTION STUDY
Translated 2D painting to 3D spacial condition by melting plastic wrap with melting wax.
ARCHITECTURAL PRESENTATION OF DRIPPING GRAVITY //








CLASSROOM EXTRY Entry + Exit
The car industry started collapsing gradually after the mid-20th century Detroit due to the fuel crisis. What happened after, the racial crisis and increasing housing loans forced people to leave their houses and the city. From 2010 to 2020, Detroit lost 10.5% of the population, and a finding released by The Blight Removal Task Force in 2014 showed 84641 properties were blighted or vacant. Hence, I aim to design a new community that consists of residential clusters and supporting facilities including schools, farms, and service centers for people to come back and re-settle down in Detroit.

05
2022 SPRING SCHOOL PROJECT COMPETITION ENTRY ADVANCE DESIGN STUDIO
The site is located three blocks adjacent to the Andrew Jackson Intermediate High School, where only around 10% of lands are currently in use. The school was closed in 2007 and has the potential to be re-opened and served this new community in the future.






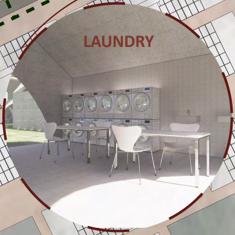





In Detroit, same as the existing houses on the site, the housing type Detroit bungalow is still in use. Detroit bungalows share a common geometry: a triangular roof attaches to a rectangular house. Compared with the independence of the Detroit bungalows, my new houses are designed for making people re-involve in the community by introducing shared public roof gardens and semi-public terraces with neighbors. The volume inside of the house, which varies in size, not only allows people to wander in and out of houses, but also provides living space for local species.

The four-bedroom unit(1389.2 sq. ft) has four bedrooms, two full bathrooms, a kitchen and dining area, a lounge, and storage.


The two-bedroom unit( 960 sq. ft) has two bedrooms, a full bathroom, a half bathroom, a kitchen and dining area, a lounge, and storage.

The house is designed to be able to 3D print in concrete, and this technique has the potential to print a town within a short amount of time by designing the printer’s set-up sequence.









CONSTRUCTION SEQUENCE SIMULATION




A NEW HOME
This is a interior design project located inside a transfer hisgh school, Forsyth Satellite Academy, in NYC. The design for the Forsyth library, “New Home”, is dedicated to providing the Forsyth students a comfortable feeling of being at home, something they expressed interest in having in their school environment.

2022 FALL SCHOOL PROJECT INTERIOR DESIGN STUDIO 06
Concept:




A Comfortable homefor students






PLAN EVOLUTION





Module Design




Nor just Partition
Paper folding workshop






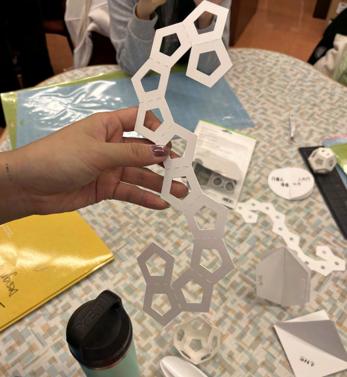

Ceiling Concept the Power of TEXT




MATERIAL SMALL AS TILES 3D PRINTABLE BY STUDENTS MEDIUM AS PARTITION LARGE AS CAVE
*ceiling view inside the hood
Textile Design and Application


Pattern Design


Digital Media Space access to E-material




Pattern Application
Self Checkout System
Interactive Panel
Magnet embedded 3D printed blocks

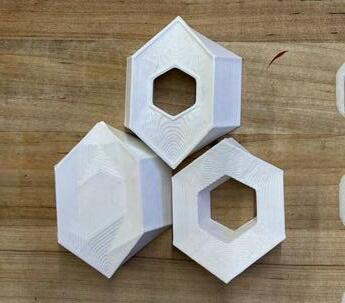

Forysth Logo Logo Re-map







CHANGXIN LI
SELECTED WORKS
2020-2022
Bachelor of Architecture Pratt Institute




























 Inspired by the enclosed structure of Yokohama International Terminal and combined it with “stacking” strategy, the space for dark program of the new building, including movie theaters and filming studios are eventurally created. The rest of the space will be the light programs including receptions, galleries, and public gathering spaces.
Inspired by the enclosed structure of Yokohama International Terminal and combined it with “stacking” strategy, the space for dark program of the new building, including movie theaters and filming studios are eventurally created. The rest of the space will be the light programs including receptions, galleries, and public gathering spaces.













 2020 FALL SCHOOL WORK GROUP WORK WITH SHUQIN CHEN
2020 FALL SCHOOL WORK GROUP WORK WITH SHUQIN CHEN























































 3D MODEL SIMULATION SECTION STUDY
Translated 2D painting to 3D spacial condition by melting plastic wrap with melting wax.
3D MODEL SIMULATION SECTION STUDY
Translated 2D painting to 3D spacial condition by melting plastic wrap with melting wax.























































































