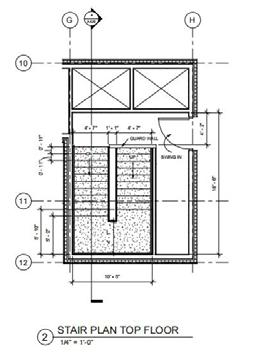

PORTFOLIO CHANGXIN LI
Selected Work from 2021-2024
Mining
Bit Coin Mining Facilities on NYSE
Re-Composed Rhythm
Islamic Art Gallery and Culture Center in Tokyo
Twisted Continuities
Dynamic Facade Prototype
Welcome Back to Detroit
Printable Community Housing Complex in Detroit
A-Ma’s Kitchen
Kitchen Renovation for Changxin’s A-Ma(Grandma)
Construction Drawing

Sectional Assembable Model
Model is showing Facade(Right) and Interior Structures(Left) that holds machine and human occupiable sapces.
18” x 18” x 27” 3D Print
Mining in Densities 01
Bit Coin Mining Facilities
Design Studio, Fall 2023
University of Pennsylvania, MSD-AAD
Instructor : Fabian Llonch
Site: New York Stock Exchange Building Teamwork with Junhan Zhang

Layers and layers, the depth, densities, and mechanical complexities of a future bit-coin mining machine are “clustered” above the New York Stock Exchange Building. In this project, the architectural language of layers challenges the volume-based design methodology. We use ornaments as structures and mechanical systems that serve the operation of the building.
Precedent Study
This study aims to learn the assembly and construction logic of The Menil Collection designed by Renzo Piano. Using the 3D-Printing technique, the assembly of the heavy metal roof structure (image II) can be repilcate in hand.


II. Roof Structure Assembly Detail



* All the physical models in this pages are 3D-Printed and mostly assembled withought glue.
I. Roof Structure Detail Assembly Diagram
III. Floor Structure Detail
Reimagine
and Composite
The form of the bit-mining building is developed from a series of iterations of the assembly of elements from The Menil Collection and the old Museum of Art and Design.






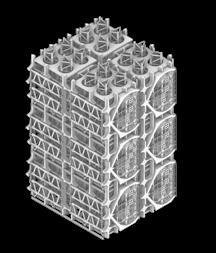

Three-dimensional grid systems are created for categorizing and holding the spaces for machines around the ornamental structures and narrow human spaces for occasional matain and visits are intertwined in between. Moreover, The ornamental structure serves as exhaust pipes that take heated air out of the building and cool down the servers.


In the City
The potential visual impact of the facades that are delivered to the public may help define the identities and the programs of this project, and the accumulation of memories carried by every visitor will shape this project into an urban monument that celebrates the third industrial revolution, the digitalis.

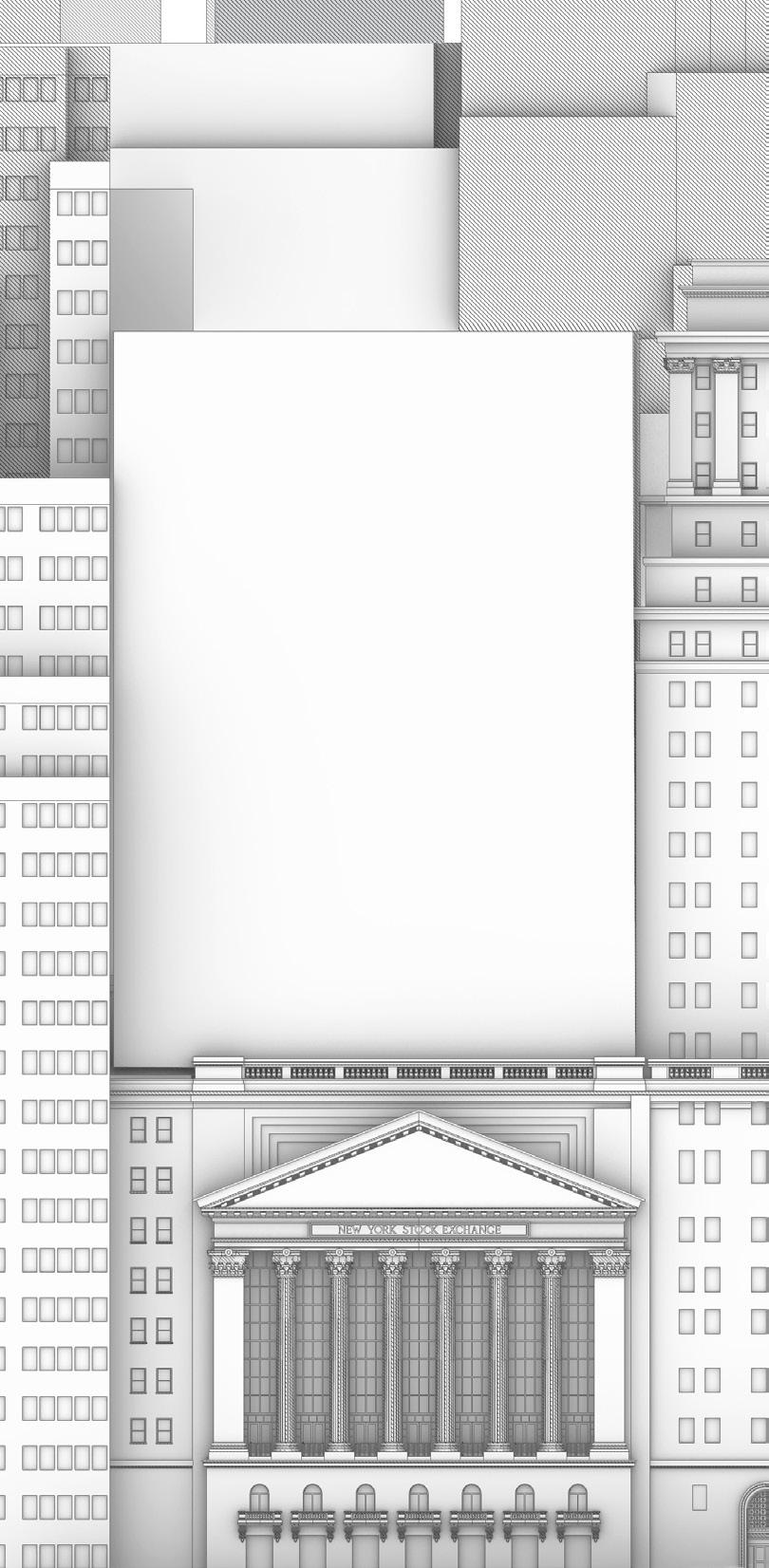






Re-Composed Rythm
Islamic Art Gallery and Culture Center
Design Studio, Spring 2024
University of Pennsylvania, MSD-AAD
Instructor : Hina Jamelle
Site: Tokyo, Japan
Teamwork with Junhan Zhang
The score and the beat create the rhythm. In the composition of Islamic arabesque ceramic panels, colored ceramic tiles are arranged rhythmically, forming cohesive patterns under the fluid organization of floral vines. Color rhythm imbues the viewer with visual coherence and balance, emphasizing the interaction between form and color. Here, the musical score takes the form of floral motifs, while the beats are represented by the various colored flowers arranged upon them.
In our project, we reimagine and rewrite the traditional arabesque color rhythm. In this new rhythm composition, the expression of the musical score and rhythm points is tangible, serving as facade, spatial delineations and defining the distribution of different materials. Consequently, rhythm can be visible, as in the distribution of colors perceived visually, and invisible, such as the experience between each space, from open to close, public to private, to light and dark. The new rhythm as the new art museum will establish a new immersive experience for visitors through sensory.
Studies of Original Islamic Motifs
We analyze the floral mosaic tiles from the South Iwan of the Jameh Mosque from the perspectives of curvature angles(left) and color rhythm (right).

Selectetd Color Studies
The study diagrams will be analyzed using the original mosaic tiles under machine learning. The selected diagram (right) shows the potential of spacial qualities.

to 3D Translation Techniques
2D diagram



2.5D Translation



Diagram
Shear
Niche Nest

Detail Section

The detail section shows that the 2D diagram has developed and translated not only as facade features but also as gallery spaces in different scales, serving as ornamental structures that “compose” the whole building.

Photo taken inside the Physical Model

Material Rythm
Unfolded Elevation


Code of Material

Color

Twisted Continuities
Dynamic Facade Prototype
Fabrication Design Studio, Summer 2024
University of Pennsylvania, MSD-AAD
Instructor : Viola Ago
Teamwork with Junhan Zhang

Twisted Continuity is an experimental prototype of moveable possibilities in a modern architectural facade. The project focuses on the interaction of graphic continuity and structural dynamics. This design strives to give small-scale architecture a distinct visual and interactive appeal by combining colors, patterns, and alterable spatial layouts. It has the potential to revitalize streets by increasing human activities.
Graphic Swatches Generation



3D Swatches










Making 3D swatches with different materials and colors helps us explore the potential of layered facade systems and rotation mechanism






Dynamic Cluster in Maya
Geometry Projection in Zbrush
Graphics Projection in Zbrush

Material Compostition



Rotation Mechanism
The facade panel is designed to be able to open and close to create more dynamic circulation through human activities. When the panel are slided out and rotated to 90 degree, it will stop and create a semi-open space that open to the public, but keep a small entrance for entering the interior space.









Graphic Production
The continuities of patterns and consistances of angles blur the distinction of each pieces. The graphic are either robotic-arm painted or spray painted on the panel. The robotic-arm painted pattern present the accuracy from the computation but preserve the brush stroke from the pressure, where we see is a balance combination of artifical(machine) and nature(pressure).
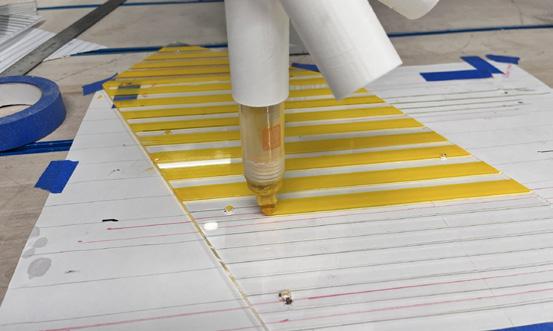



Rotation Simulation in 1:3 Prototype Model
This rotation is testing the possibilities of moving panel by hand in real-life situation. We found out the mechanism works but need more vertical stability control components.






Welcome Back to Detroit 04
3D-Print Concrete Community Housing
Design Studio, Spring 2022
ACSA Habitat Competition Entry
Pratt Insitute School of Architecture
Instructor : Dagmar Richter
Site: Detroit, Michigan
Individual Work
The car industry started collapsing gradually after the mid20th century Detroit due to the fuel crisis. What happened after, the racial crisis and increasing housing loans forced people to leave their houses and the city. From 2010 to 2020, Detroit lost 10.5% of the population, and a finding released by The Blight Removal Task Force in 2014 showed 84641 properties were blighted or vacant.
Hence, I aim to design a new community that consists of residential clusters and supporting facilities including schools, farms, and service centers for people to come back and re-settle down in Detroit.


CONSTRUCTION METHOLOGY


CONSTRUCTION SEQUENCE
The house is designed to be able to 3D print in concrete, and this technique has the potential to print a town within a short amount of time by designing the printer’s set-up sequence. The distribution of the houses is designed to eliminate the amount of structure that needs to be moved once a house has finished printing.



3. Move a part of structure to the next printing location



PLA PRINTING SIMULATION

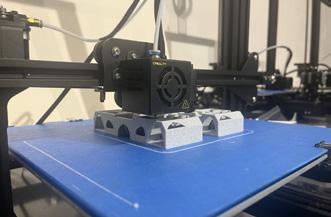


The simulation of of printing are done by FDM Printers. The purpose of printing is to test the stability of arch form.
1. Setup the printing structure
4. Continue printing the house
2. Finish printing the first house
5. Remove the printing structure
6. Build roof on top of the house

A-Ma’s Magic Kitchen
Old Kitchen Renovation Proposal
Interior Design Elective Course: Design for Aging, Spring 2023
Pratt Institute School of Design
Instructor : Yutaka Takiura
Site: Guangzhou, China
Individual Work
Cooking has always been an important part of my A-Ma’s (Grandma in Teochew, a dialect) life, providing both a creative outlet and a sense of independence. However, after her recent eye surgery, it became evident that her kitchen, which was designed without accessibility in mind, presented significant problems to her daily routine. Understanding the importance of preserving her independence and passion, I set out on a mission to renovate her kitchen. This project aimed to integrate accessible design principles and age-friendly changes, allowing my grandma to continue cooking with confidence and ease. The makeover prioritizes accessibility, safety, and directionality, ensuring that her kitchen is a source of delight rather than frustration.
Current Issues
“Can you help me grab that?”

“Oh no! It is too crowded in here! ”

Design Principles



Accessible

Directional


Directional + Accessible


Construction Drawings
Construction Documentation Course, Spring 2021
Pratt Institute School of Architecture
Individual Work

