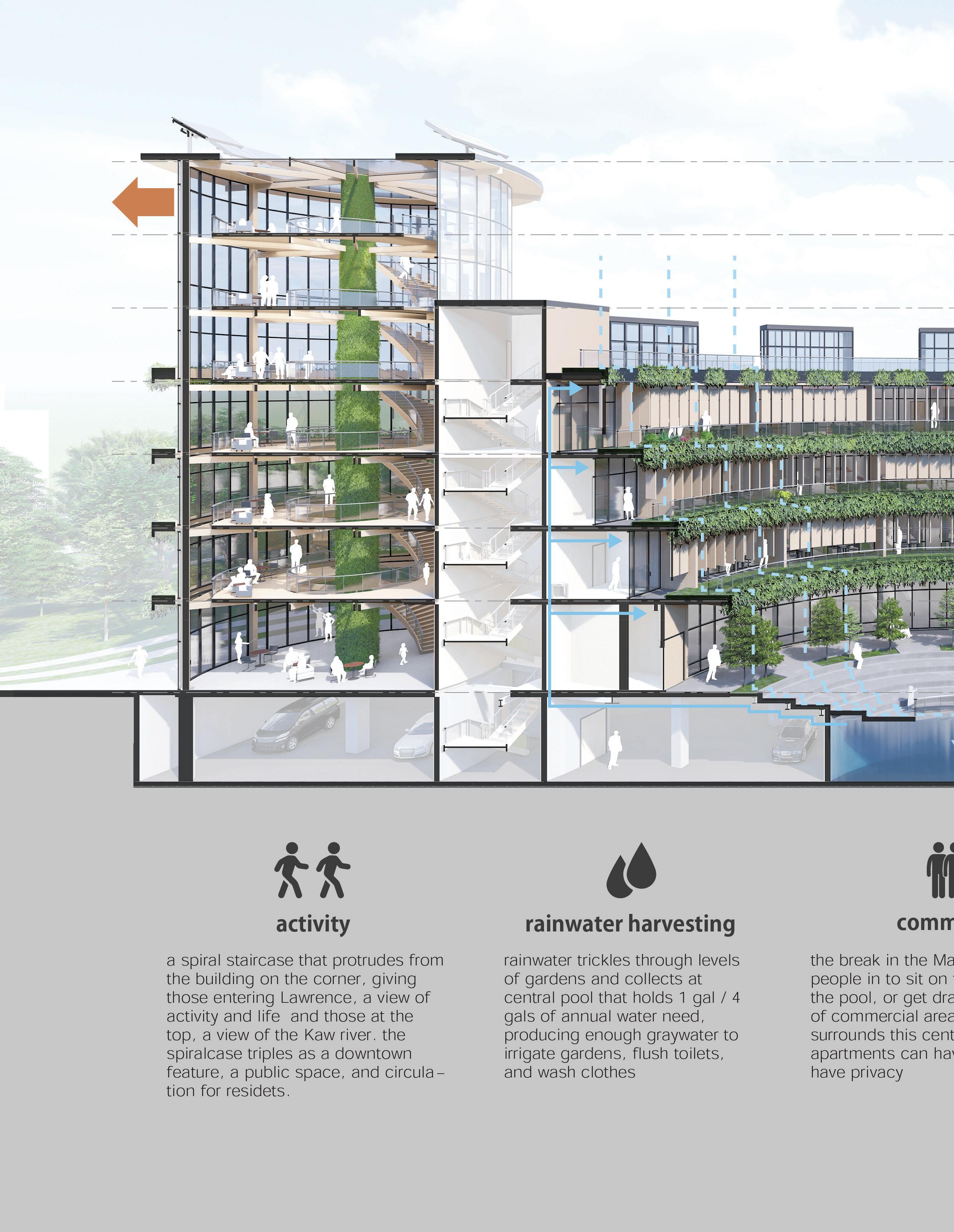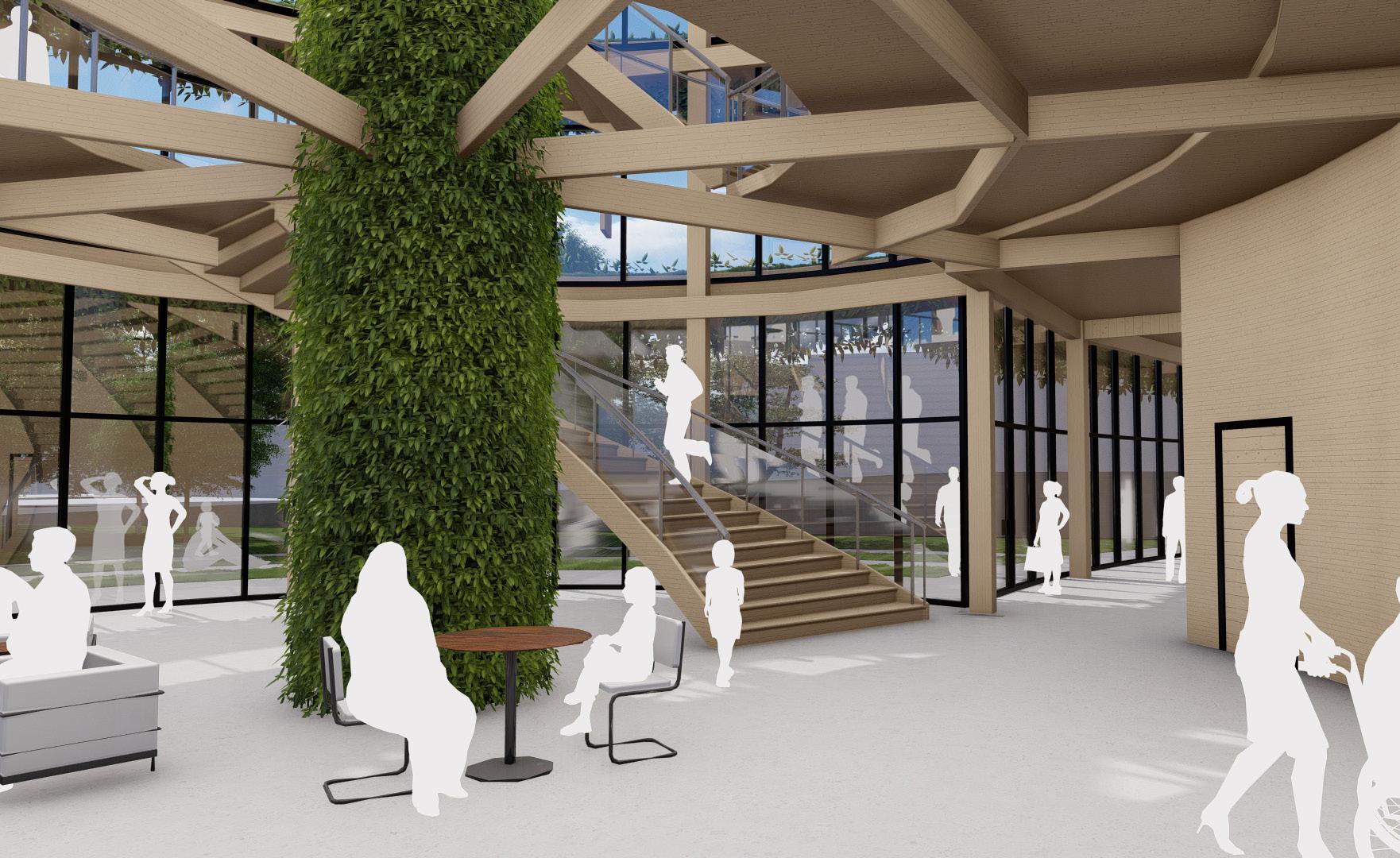

ArchitecturePortfolio 2024
CHRISTINA NIETERS
CHRISTINA NIETERS
cmnieters@gmail.com
314 - 640 - 2507
linkedin.com/in/christina-nieters
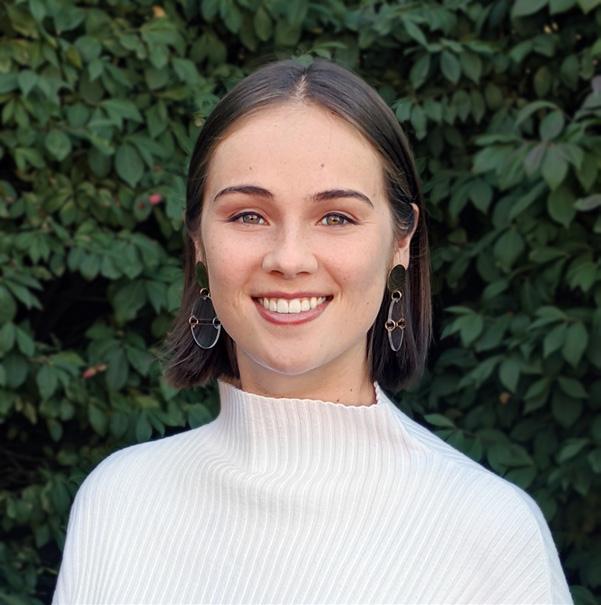
What drives my architectural mind is sustainability, people-focused spaces, and health + wellness, specifically proactive and holistic health. I am an effective communicator, through visuals and with people. Collaboration and leadership go hand-in-hand for me. I dabble in graphic design and want to continue exploring virtual reality and motion graphics as communication tools.
I love cards, board games and being active with my dog Maisie: running, hiking, kayaking (we are working on that). I like to cook intricate meals with fresh ingredients, and sarcasm is my specialty. But most importantly, I am a friendly, passionate person who seeks a challenge in order to improve herself and innovate for others.
Rena Simon Niloufar Vakil
Principal at ZGF, Portland Lead Designer on W27 Project
Professor of Architecture, University of Kansas
My Third Year Studio Professor
503-863-2405
nilou.vakil@ku.edu
EDUCATION
EXPERIENCE
University of Kansas, Lawrence, KS
Master of Architecture, Minor in Business University Honors Program
Institute of Health and Wellness Design
2016 - 2021
Aug ‘20 - May ‘21
Dec ‘19 - Jan ‘20
Study Abroad in Singapore, Kuala Lumpur, Tokyo 3.99
Architectural Designer at ZGF, Los Angeles, CA
Project designer during the planning, documentation, and permitting phases of a lab building. Led coordination meetings with consultants, oversaw as project BIM lead, and focused primarily on public spaces, site design, and interiors. Built conceptual design skills through programming, visualization, and modelwork for a variety of project types. Planned and led office events surrounding diversity, inclusion, and culture.
H+W Graduate Intern at ZGF, Portland, OR
Programmed a hospital TI, using code and gathering best practices. worked with the hospital team to understand their needs and workflows to meld with best practices and innovative design thinking.
H+W Graduate Mentorship with HDR, Omaha, NE
Researched holistic wellness evidence and created applications of my research on a mixeduse, intergenerational wellness hub. Studied visual co-presence, created educational and visual diagrams, communicated with design leaders, and learned EBD applications.
Student Intern at Clark+Huesemann, Lawrence, KS
Designed plans and diagrams for graphic presentation and also modeled and produced detail documentation. Sketched plan layouts and diagrams to develop into digital plans.
Architectural Intern at Arcturis, St. Louis, MO
Researched and presented site history for potential RFP, with an intern team. Designed test fit options and graphics. Produced pricing sets, models, and presentations.
July ‘21 - now
Jan ‘21 - May ‘21
Aug ‘20 - Nov ‘20
Oct ‘19 - March ‘20
May ‘19 - Aug ‘19
BRIGHTWORK
Designer, SD to CD
University Lab + Public Spaces Seattle, WA
Revit, Enscape, Illustrator, Photoshop, InDesign
Brightwork is a lab building for research tenants and the university to share a variety of public spaces. The understory contains an innovation hall that is connected through pavilions of entries and conferences. The stair wraps around to core, providing views to the Portage Bay. Both the cafe and innovation hall provides a place for students and tenants to connect with others and the nature outside. The outdoor terraces bleed indoors, with natural and local materials highlighting the glowing pavilions.

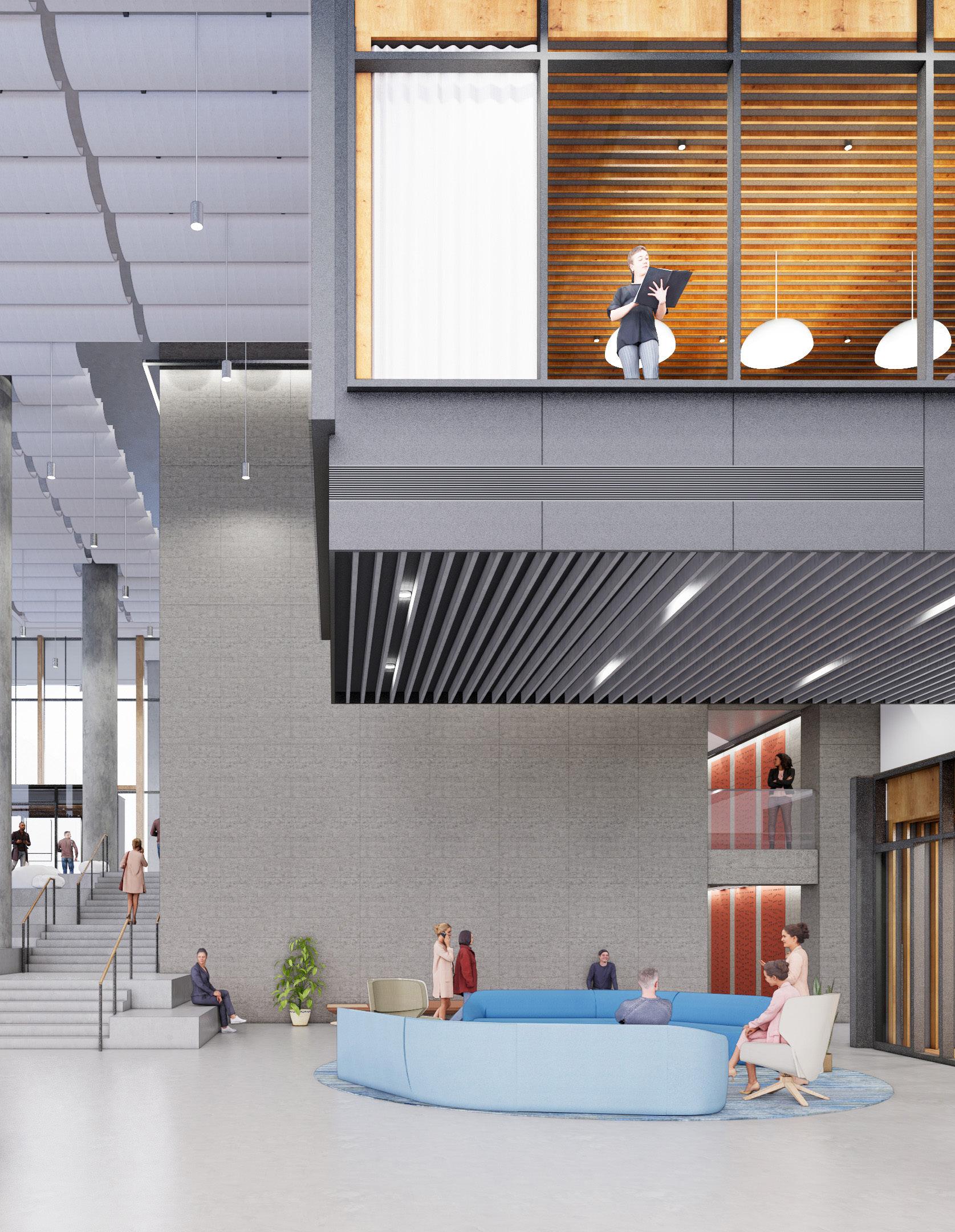
INDOOR-OUTDOOR CONNECTED PUBLIC UNIVERSITY SPACES


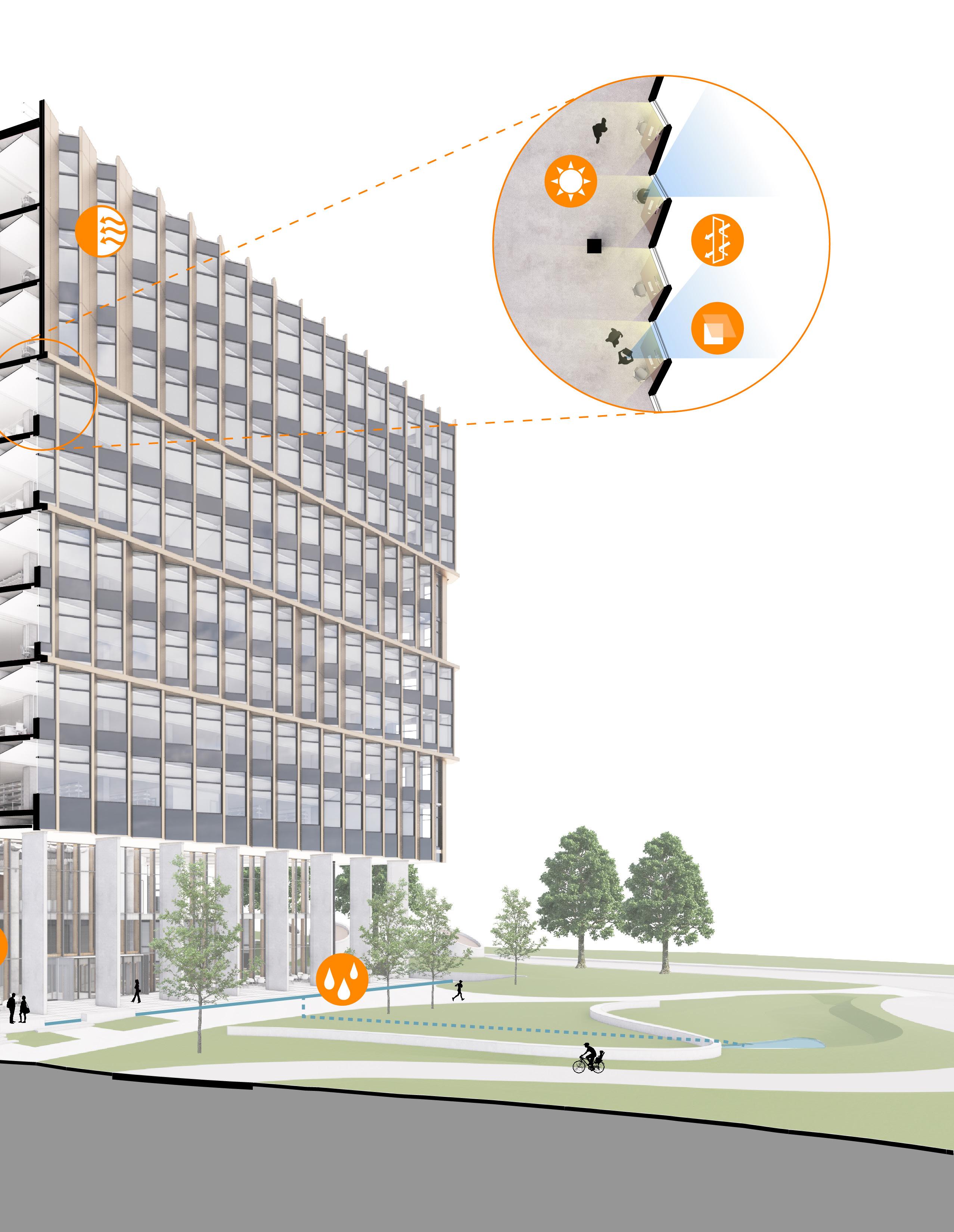



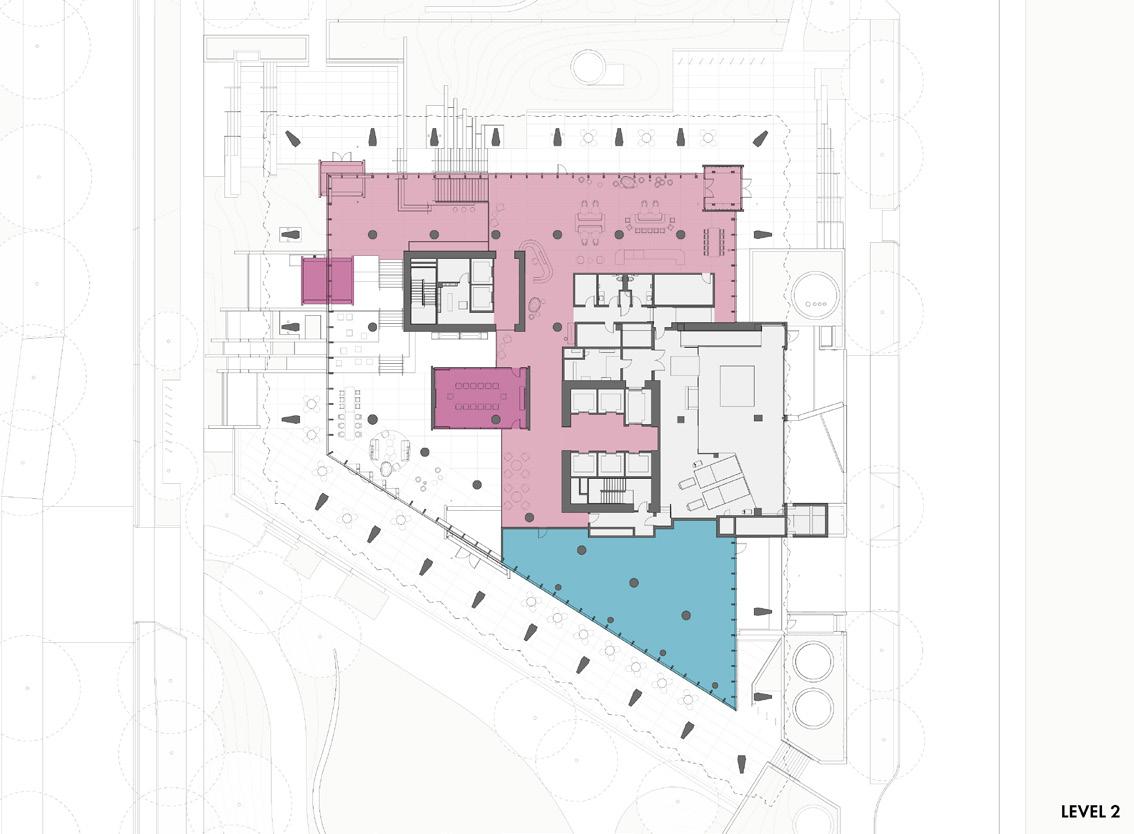
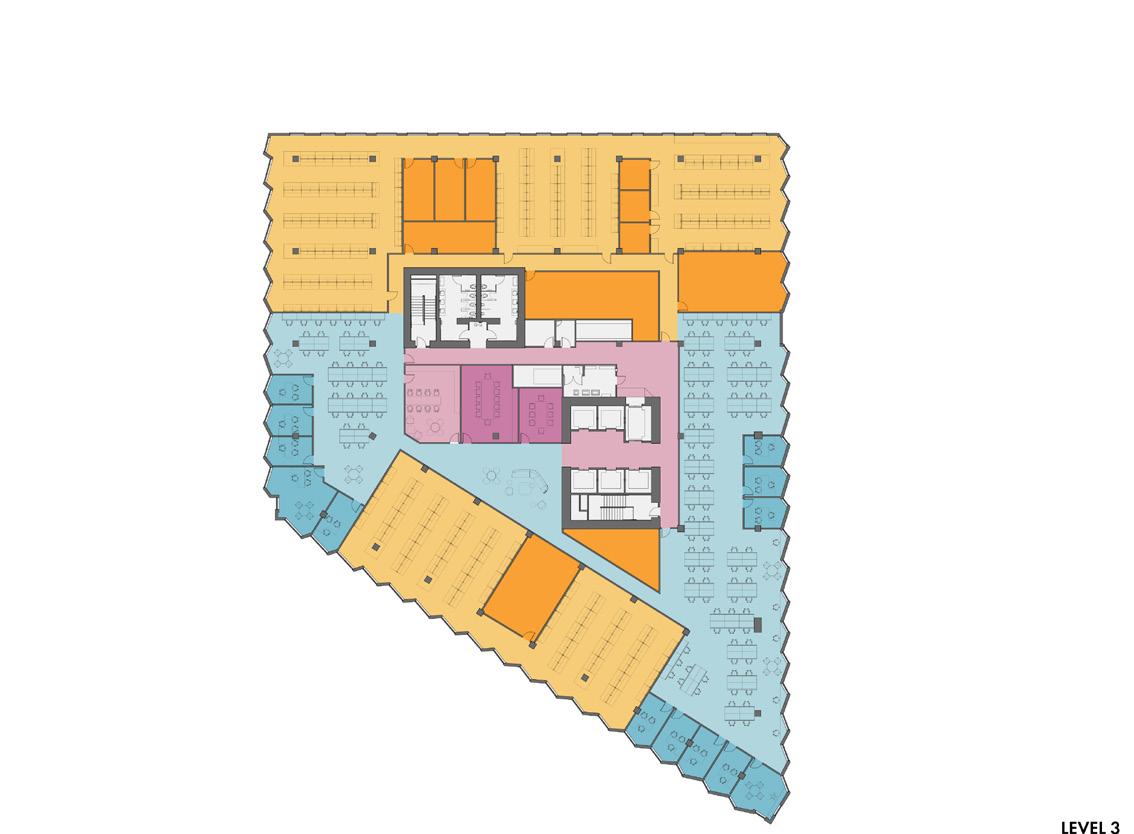



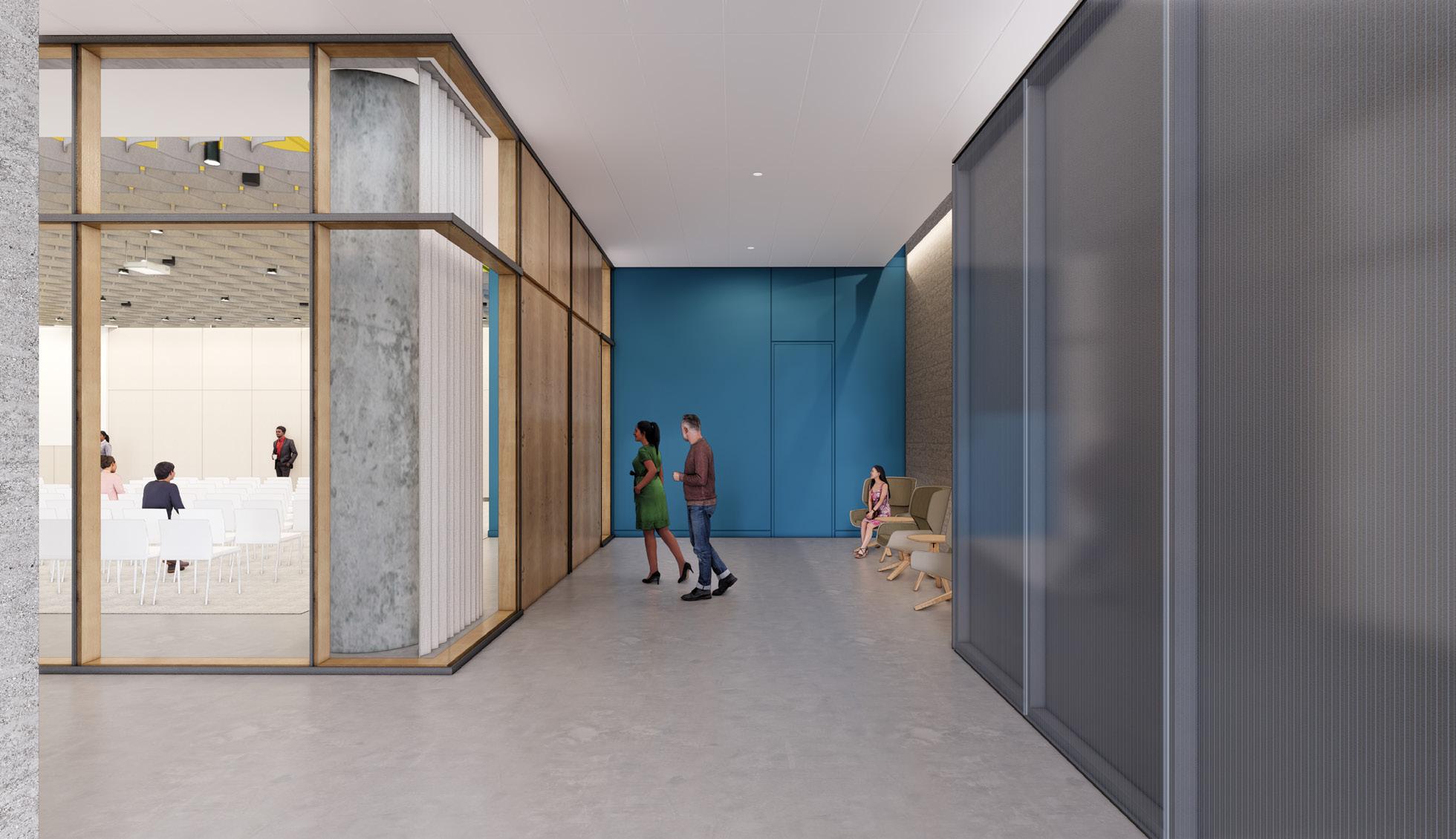
UNDERSTORY INTERIORS
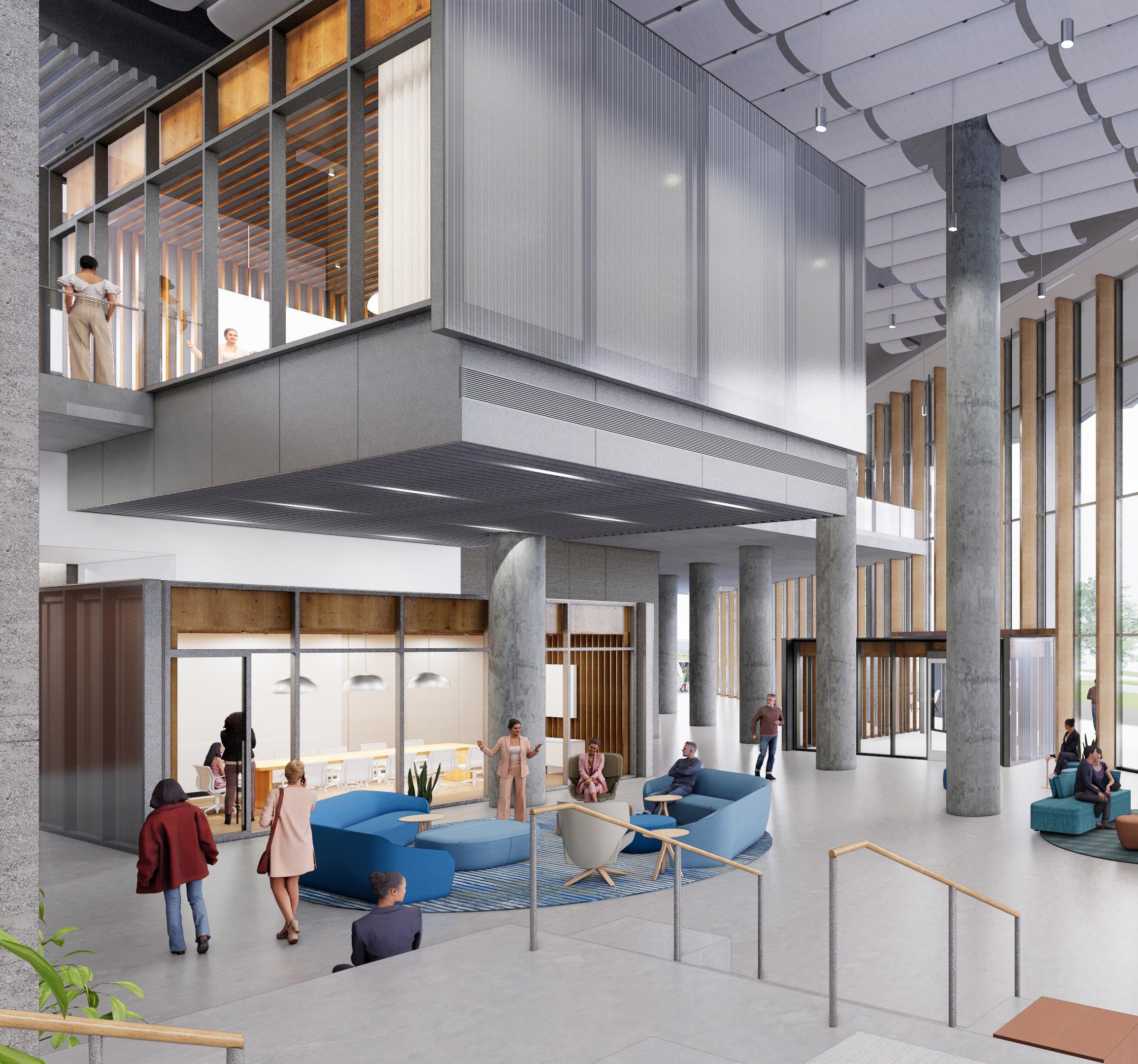
MATERIALITY ITERATIONS



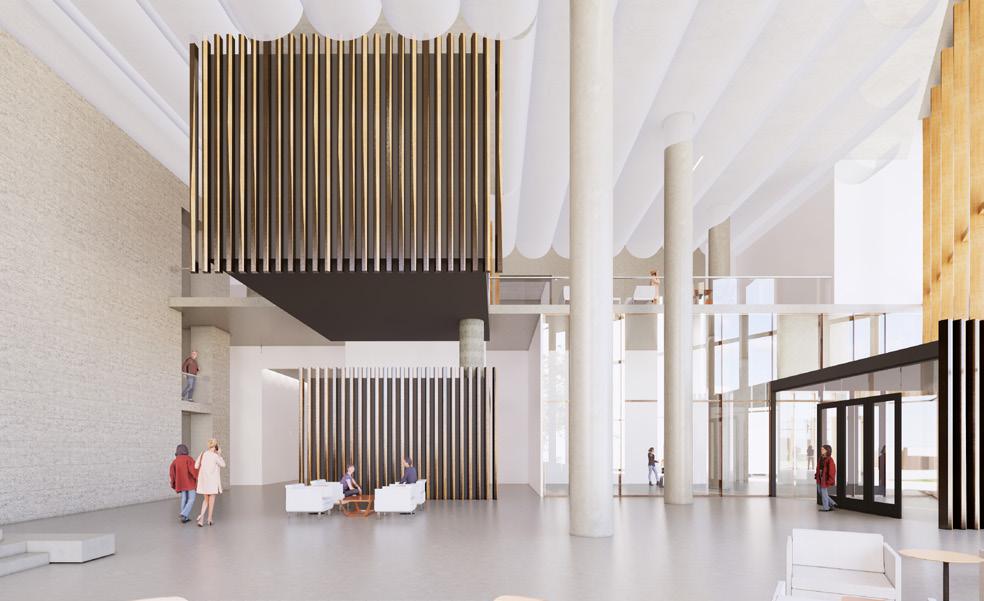

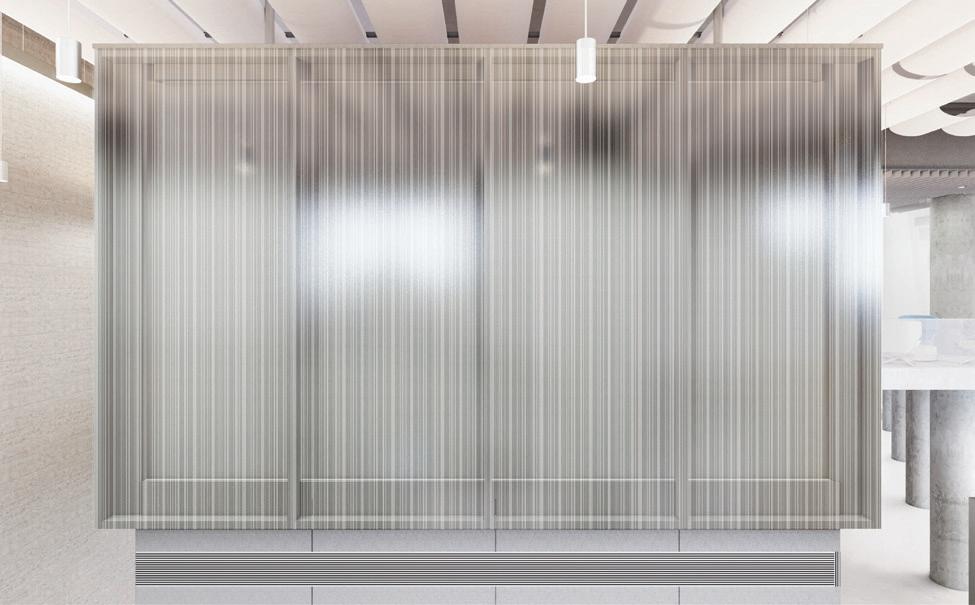
OASIS PARK
Designer, Competition through SD
University Lab, Offices, + Public Spaces
Riverside, CA
Revit, Enscape, Illustrator, InDesign
This University building will allow researchers to study sustainable hands-on technology. A variety of office spaces can grow and shift with the research groups through the years. The shared spaces offer different-sized conferences and huddles for researchers, central between the offices and the labs. The labs form contains specialized rooms for different research, with some connected to ourdoor work yards. The main courtyard space can host events for the community as well, spilling out from the active learning space and covered by a PV canopy to highlight the building’s focus on sustainability.


COMMUNITY LAB SPACES FOR STARTUP INNOVATION


PROGRAMMING
During the competition workshops, I laid out floor plan iterations to test module sizes and to incorporate the labs’ unique needs for equipment, clearances, and adjacencies. I built the workshop models, to show the lab form, public form, and office forms being centered around the courtyard covered by a PV canopy.


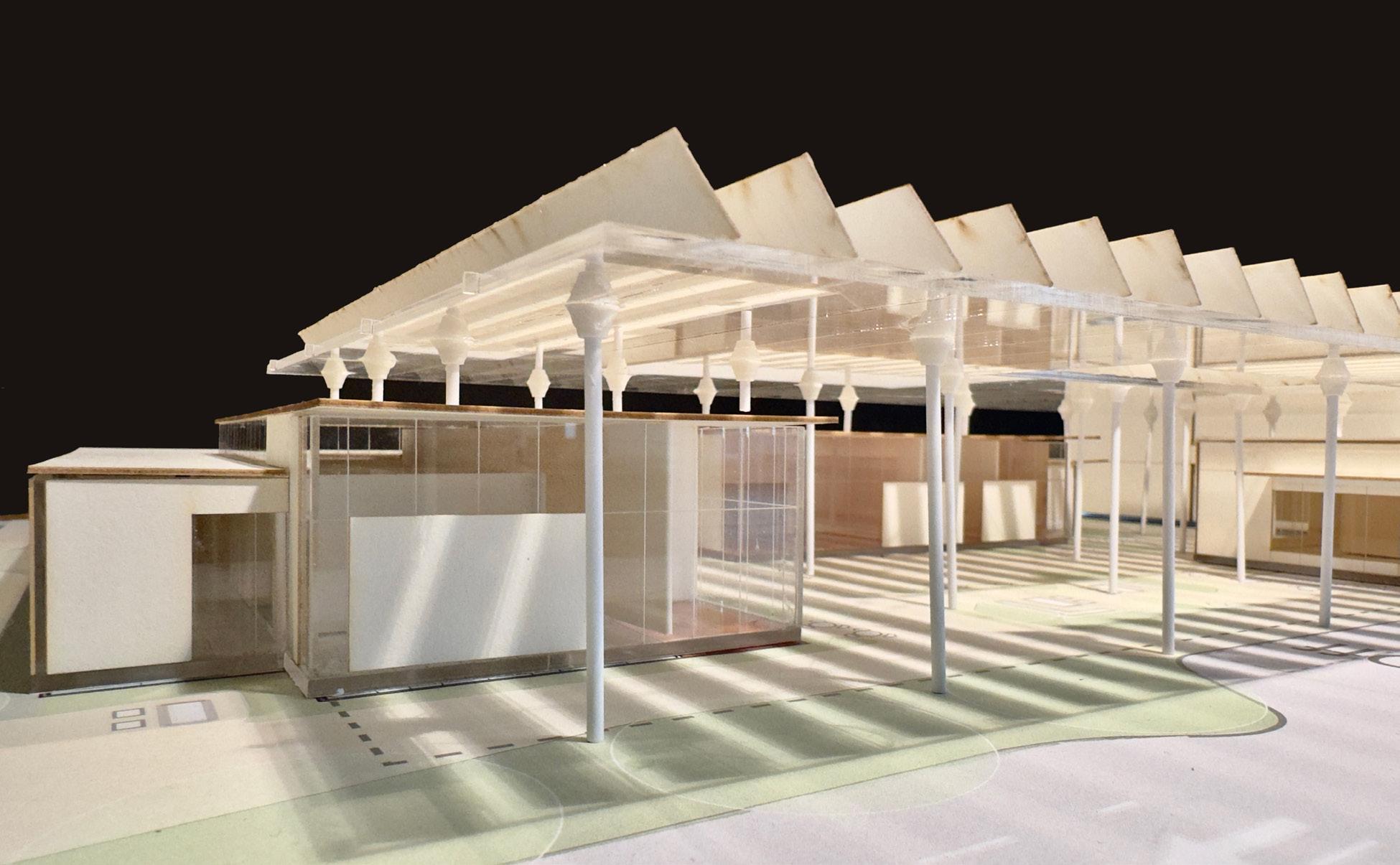
DOERNBECHER CHILDREN’S HOSPITAL ADDITION
Designer, DD
Hospital Addition - Exteriors + Site Portland, OR
Revit, Enscape, Illustrator, InDesign
DCHA is an 11-story building attached to the existing hospital on the existing site’s challenging slope. On one side of the building is a plaza that allows emergency access when needed. It is a prominent outdoor space where travelers can store their bikes. The bike storage is a highlight from the street, with its glowing wood made from the trees that were harvested on the site.


ENHANCING EXTERIOR AND SITE CONNECTION TO EXISTING HOSPITAL CONTEXT
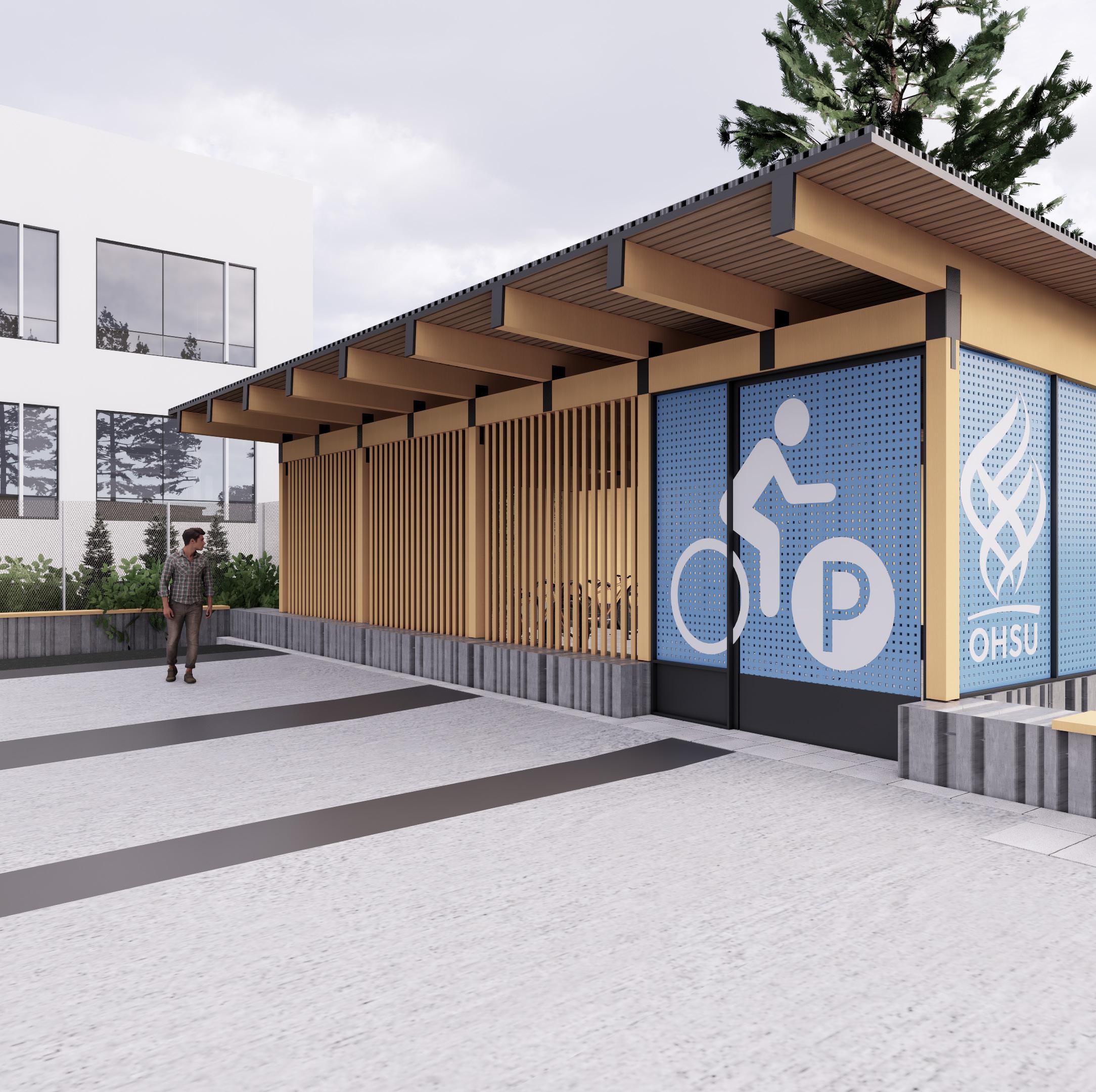
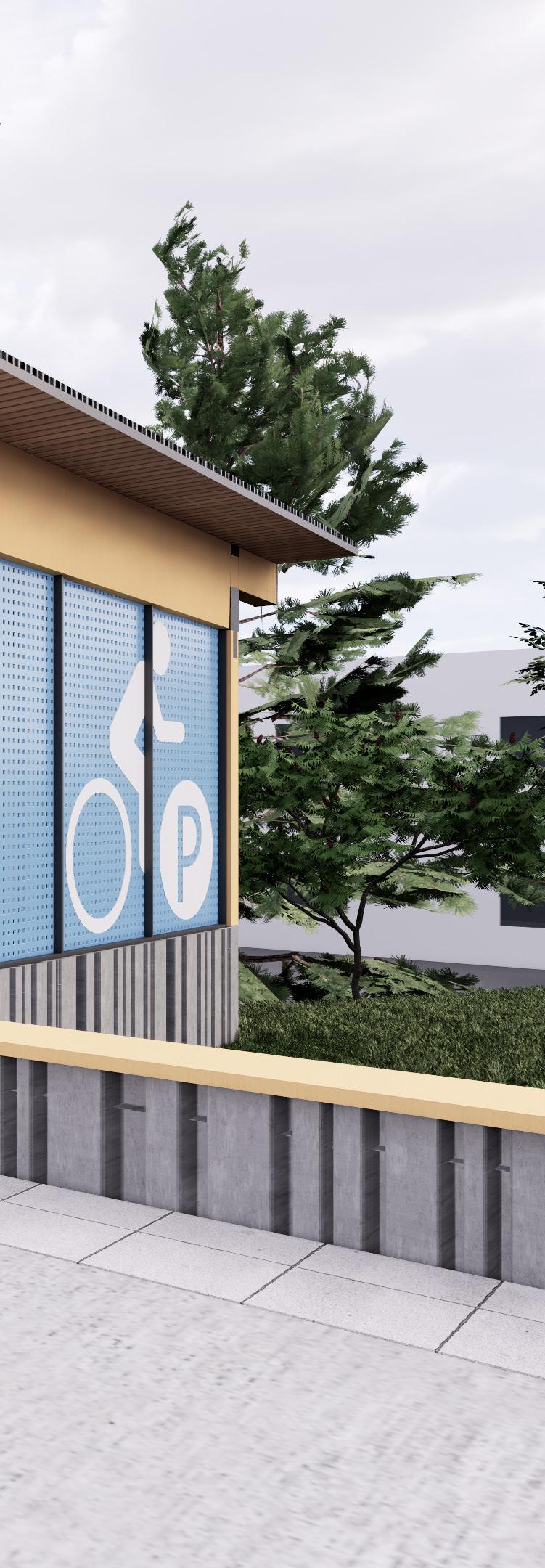


SOCCER SANCTUARY
Fourth Year Spring Studio
Health + Wellness Soccer School and Community Campus Accra, Ghana
Revit, Rhino, Grasshopper, Photoshop, Illustrator, InDesign
The project is a soccer training and education facility in Accra, Ghana. The 73-acre site is located in Madina, 30 minutes from Accra. Elements of design consideration include health and wellness, training, and residential design. Our team chose to develop the health and wellness program. We considered athlete and community health through the main attributes of holistic wellbeing: health, nutrition, and spirituality. The goal of the scheme is to foster wellbeing by creating educational opportunities to empower holistic lifestyles for the athlete and the community.

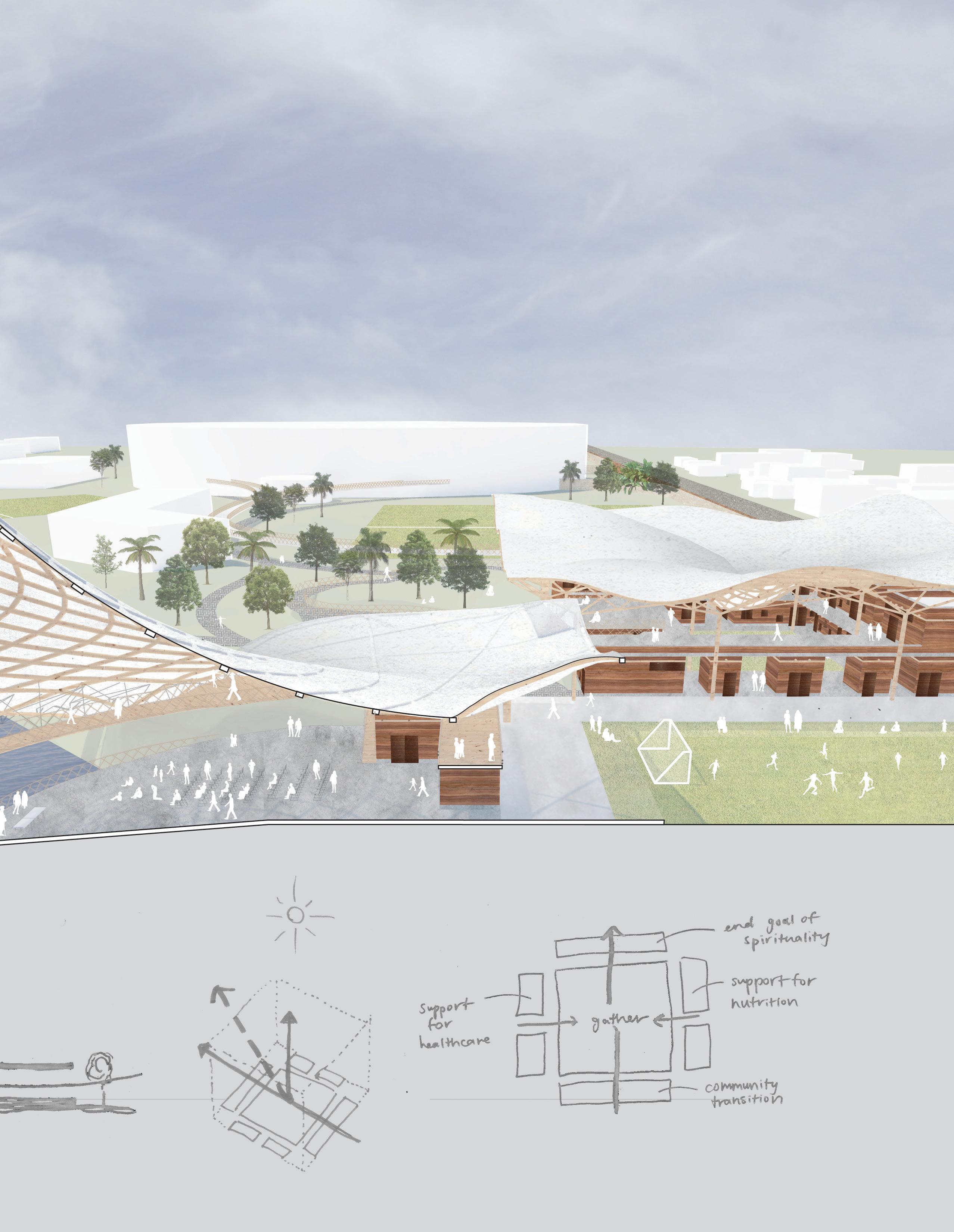
FOSTER WELLBEING FOR THE HOLISTIC ATHLETE + COMMUNITY

RESEARCH & VALUES

In Ghanaian culture, faith affects not only physical, but also mental, social, economic realms of one’s life. For example, sickness is not simply a physical problem, but a result of imbalance of ancestor relations.
A lot of health knowledge is shared mainly by word-of mouth, so creating public spaces brings opportunities for both education and community

Soccer is inherent to the culture and identity of Ghana and especially in the capital of Accra. It is a source of pride and community.
Outside-of-classroom learning enhances athlete education. Learning to grow food in the agricultural fields and cook them in the teaching kitchen promotes a healthier lifestyle.





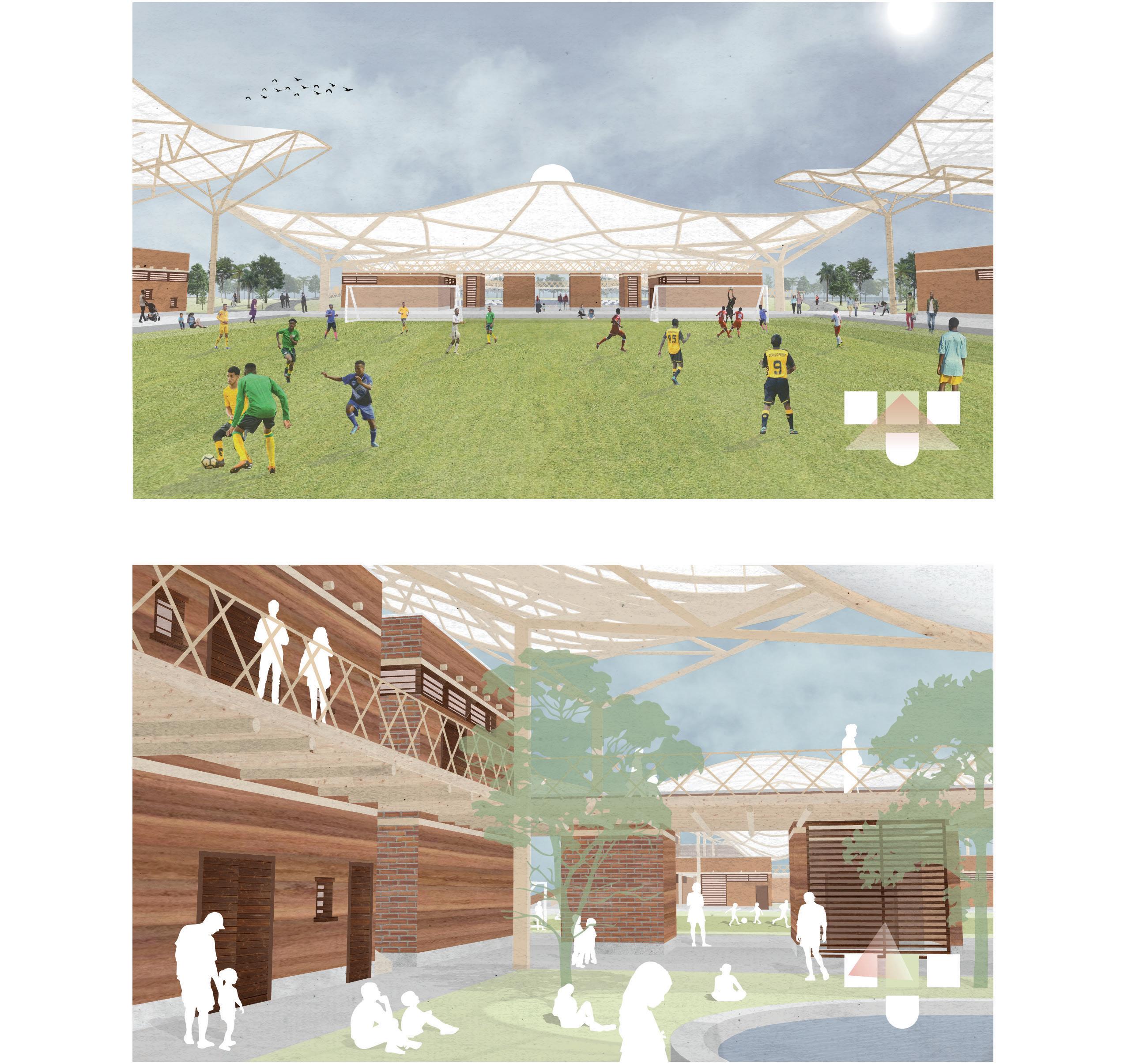



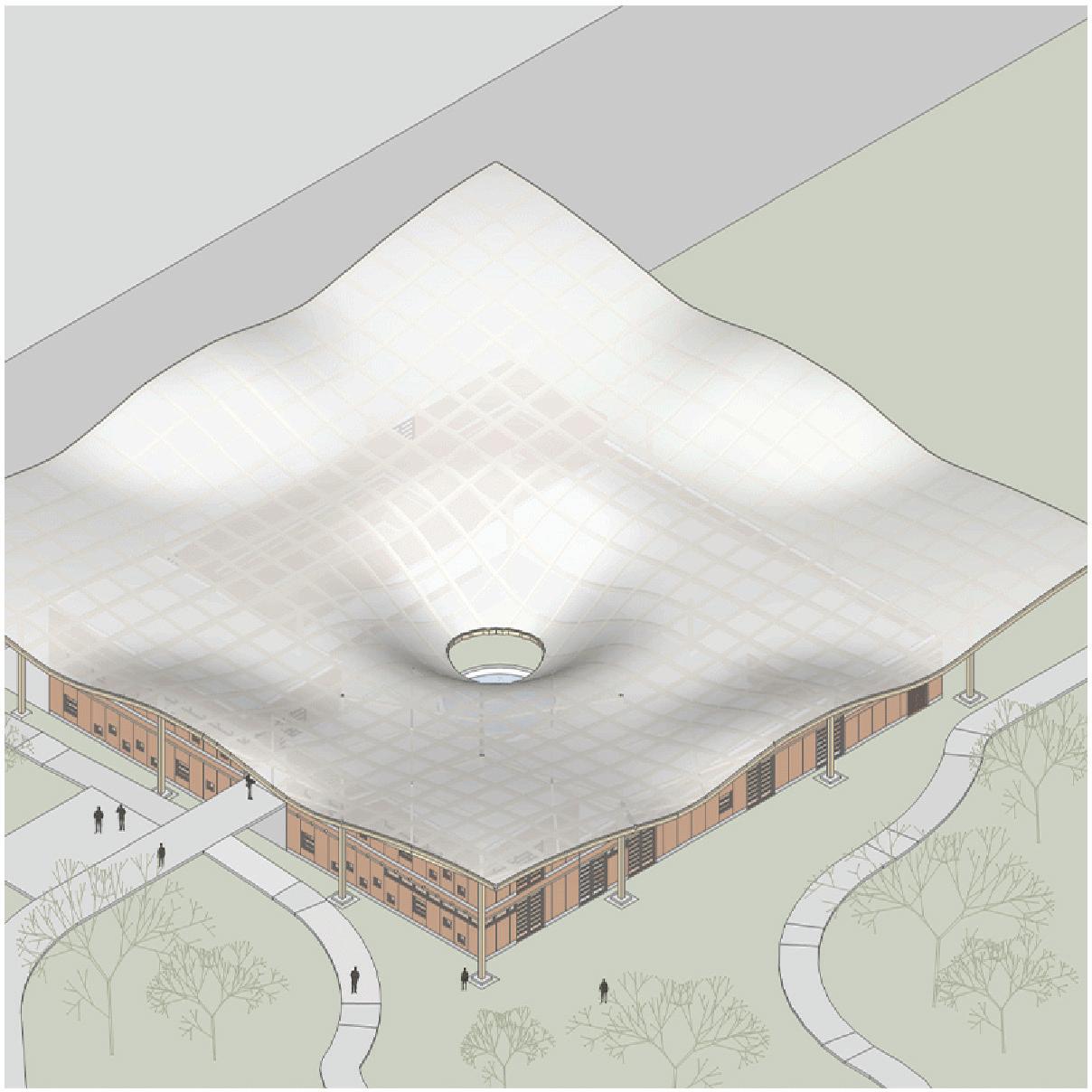
I am getting into some GIF creations because they are fun, helpful to communicate ideas, and I enjoy making them. Click above to learn about the layers of the modern unjulating canopy and adobe-inspired massing construction.
GREEN GATEWAY
Fourth Year Fall Studio
Mixed-Use Sustainable Residences Lawrence, KS
Revit, Sketchup, Lumion, Photoshop, Illustrator
A mixed-use building in this gateway location in the heart of Lawrence, KS could be the educator of sustainability expression and systems.
The central community plaza and active staircase educate that sustainability is a forward-thinking necessity compared to old nonsustainable current state of thinking, style, and form.The other systems of green roofs, stack ventilation, and rainwater harvesting are expressed through the form in a way that is visible and educational to the residents as well as the public using the building.


EXPRESSING SUSTAINABILITY SYSTEMS IN EDUCATIONAL GATEWAY BUILDING
THE PROCESS


1” = 130’-0”

1” = 60’-0”

1” = 30’-0”
