

TABLE OF CONTENTS

BRIEF: MUSEUM OF WATER
Embark on a captivating journey as you step into the realm of architectural innovation and environmental consciousness. Welcome to the fascinating realm of the Museum of Water, poised gracefully on the picturesque River Maas in Rotterdam
At the heart of your design lies an inspiring vision—one that not only delves into the depths of environmental values, ethics, and sustainability surrounding water but also intertwines them seamlessly within a rich tapestry of social and cultural dimensions. This visionary museum is poised to ignite a profound connection between visitors and the precious element that sustains life itself.
Through captivating exhibits, your architectural ingenuity will reveal the essence of the local landscapes, infusing them with a global perspective that evokes contemplation and action.
As you embark on this remarkable design journey, the possibilities are endless. Imagine the themes that resonate deeply within your being—themes that will guide your conceptual agenda and weave an enchanting narrative throughout the museum’s corridors. The Museum of Water is not merely a physical space; it is a sanctuary of knowledge, inspiration, and transformative experiences.
- Steven Holl
Our perceptions of concepts are often overshadowed by our superimposition of appearances, but should this prevent us from critiquing the layers that lie beneath to uncover their true significance?

Three large masses originally extruded to represent functional and stable elements to the design that emerge from the water. It is through the manipulation of these seemingly stable elements that the genuine essence of ‘The Icebergs’ is revealed.
By juxtaposing them within a structure of collision and fragmentation, the construct become clear to articulate movement and a sense of warning towards the climate crisis of fragmenting ice caps and rising sea levels upon the boarders of Rotterdam. It is within this disarray that the fabric of uncanny space is woven, provoking a multitude of experiences, and evoking a profound engagement with the built environment of the city’s ‘Here and There’ approach.
We as architects take a responsibility to create experience in space, therefore what we design deserves a purpose, meaning whether that is by acting or provoking action.
- Jacob Roberts“Simplicity is the ultimate form of sophistication”
ENVIRONMENTAL SITE ANALYSIS


In the captivating district of Rijnhaven in Rotterdam, a site emerges at the intersection of land and water, offering a unique canvas for architectural exploration and analysis.

Situated on the site, the wind becomes an advantageous ally, providing natural ventilation opportunities that can be harnessed for optimal indoor air quality. Furthermore, the strategic placement of the site ensures an abundance of sunlight throughout the year, allowing for excellent solar gain, which can be leveraged to enhance energy efficiency and occupant comfort.

Access to the site proves to be a valuable asset, with its central location serving as a nexus for public transportation, residential communities, and commercial establishments. This connectivity enhances the site’s accessibility, creating an environment conducive to interaction, engagement, and the seamless flow of people. With the local context including busy highstreets and transportation access - noise factors will need to be incorporated into the design for indoor comfort inside the space. Or could this be part of the design?

URBAN ANALYSIS

KEVIN LYNCH - IMAGE OF THE CITY


CREATE ENVIRONMENTS THAT CREATE EXCITEMENT


DESIGN IN SECTION




CONCEPT DEVELOPMENT

TO BE ABLE TO HAVE AN EMOTIONAL RESPONSE WITH THEIR WORK THAT LASTS THROUGH CENTURIES.
- FRANK GHERY
First Rule of Architecture -

Break I t
“Luxury is when it seems flawless, when you reach the right balance between all elements.”
ROOF LEVEL
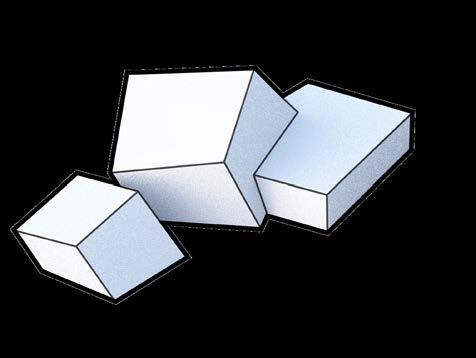
A continuation of the cracks to encorage movement through the structure.
SUSPENDED FLOORS

Mezzanine connection compliments the uninterrupted movement in between the cracks.
MUSEUM OF UNSTABLE ICE
External elements of the permanent exhibition float and create an unbalance in the water to provoke

DRAWINGS COMPLIMENT OUR CONCEPTS

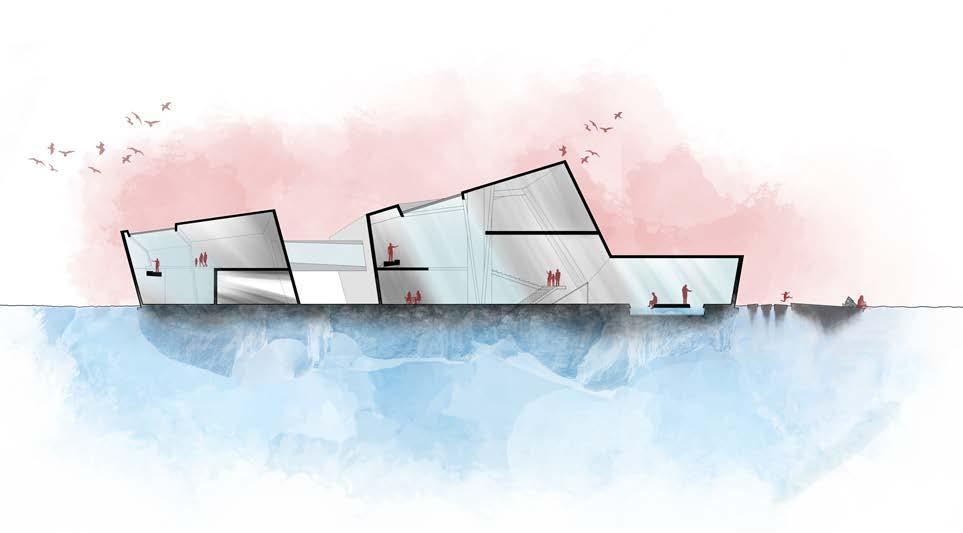
“If you love something it will work. The fundimentals of a pioneer”

Experiment with simplicity

The unique form of the building’s plan seeks to harmonize with the flow of movement, while simultaneously crafting a deeply personal and immersive experience for its users.


The unconventional geometries and strategic contrasts in line weight, the building unveils a fragmented composition that captivates the senses. This intentional fragmentation creates what we describe as an “uncanny space,” where the familiar is reimagined, inviting occupants to embark on a journey of awareness and intrigue.
Ultimately, the floor plan becomes a canvas for architectural expression, a testament to the power of design to both provoke and inspire. It is an opportunity to challenge preconceived notions and embrace the beauty that emerges from pushing the boundaries of what is possible.
As architects, we revel in the opportunity to challenge traditional norms, allowing our designs to transcend the ordinary and embrace the extraordinary.


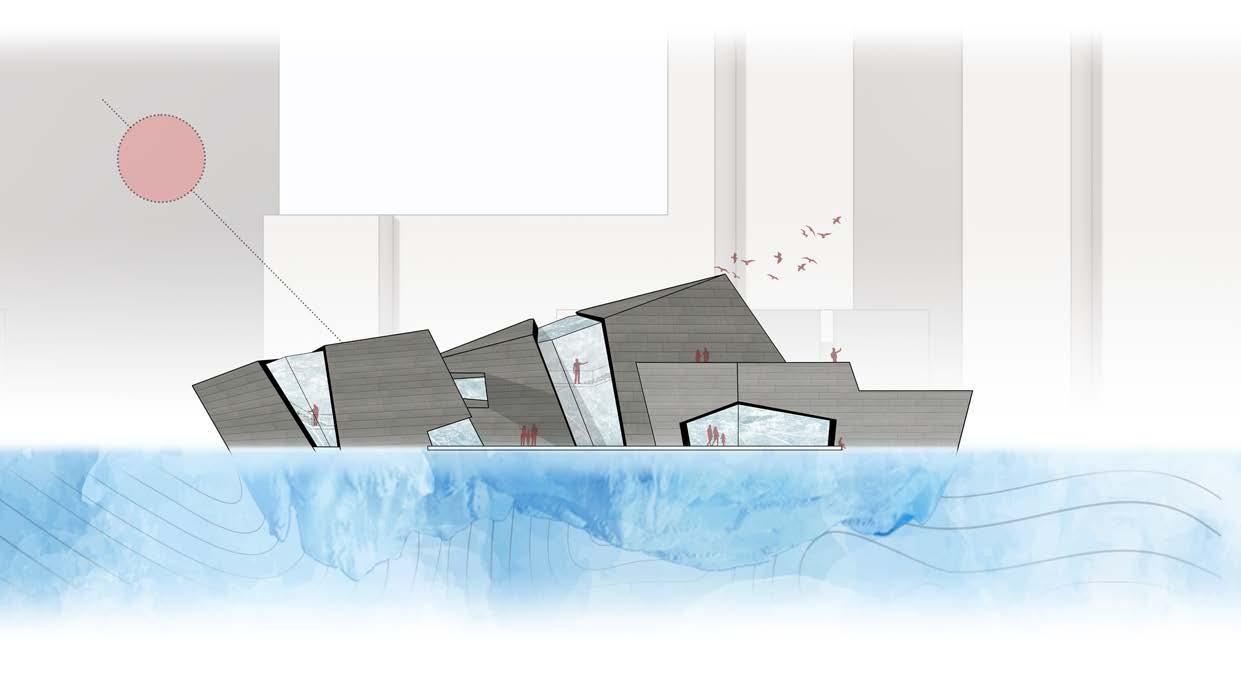

TECHNICAL DR AWINGS & MODEL MAKING
VCL Layer
Gravel Edge for Water Drainage
PIR Insulation HF - B5 (200mm)
Water Filter Layer
PEAT Soil 100mm
PIR Insulation HF - B5 (200mm)
12mm Thermal Break
Air Gap (20mm)
Zince Cladding (RHEINZINK, 2012)
Reinforced Concrete (300mm) - Interior Finish
Aluminium Sheeting for Shiplap attachment



Insulated PlasterBoard - 12.5mm Insulation - 5mm Plaster
Reinforced Concrete (200mm)
Zince Cladding (RHEINZINK, 2012)
Drip Strip over Window Head
Reinforced Concrete (300mm) - Interior Finish 12mm Thermal Break
Insulated Window Head connection for Thermal Break
Triple Glazing With Krypton Gass Infil.
U-Values Up to 0.6575 W/m²K




BRIEF: SEED CULTURE
Step into a world where architecture merges seamlessly with the untouched beauty of the Longshaw Estate in the iconic Peak District National Park. Prepare to embark on an enthralling journey through this architectural portfolio, as we unveil a visionary design for a research and education facility that will leave an indelible mark on both the landscape and the minds of its visitors.
Nestled within this captivating facility lies a treasure trove—a small seed bank and repository, safeguarding the essence of nature itself. Yet, it is so much more than a mere storage space. It is a gateway to discovery, where research unfolds before your eyes through immersive exhibitions and engaging activities, bridging the gap between science and the public.
At the heart of this architectural endeavor lies an unwavering dedication to the landscape and ecology of the Longshaw Estate and the surrounding Peak District. Here, the delicate balance between nature and human interaction takes center stage, as sustainable practices, cultivation, farming, and biodiversity become the pillars upon which our design rests. Through meticulous research and purposeful activity, this facility will become a catalyst for the sustainable development and harmonious coexistence of the landscape and its inhabitants.
But our vision extends beyond the boundaries of the facility itself. Strategic considerations of the wider site and landscape guide every design decision, seamlessly merging the architectural elements with the natural contours and rhythms of the land. Together, we will craft an immersive experience that not only respects but celebrates the enchanting beauty of the Longshaw Estate.
“Globally, it’s estimated that 40% of plant species are vulnerable to extinction. A seed bank is a form of insurance, a way of maximising the number of plant species we can save from this fate. This is more essential now than ever before. Plants are under threat from many factors, including: habitat loss, climate change, pollution, pests and diseases”
- Rebecca Gosling, Woodland Trust
The project’s conceptual terrain materializes as an orchestration of experiences, a choreography of ‘Movement Through the Landscape,’ transcending the confines of interior and exterior realms.
In the very essence of mobility lies the genesis of paradox, a tapestry interwoven by cascading levels that travel across the threshold of inside and outside from one floor to another but however blurring the line between where the building starts and the landscape finishes.
Its incorporation maintains the existing routes through the site on both paths, however, creates events that take place between the paths on a continuous connecting line of movement through the changing levels of the landscape.
 - Jacob Roberts
- Jacob Roberts
“Simplicity is the ultimate form of sophistication”
Environmental Site Analysis



PROGR AM & EVENT
“I would like to create a piece of Architecture that extends to the users perception” - Jacob Roberts


Between the paths the design stems from a series of events that take place throughout the journey of this piece of architecture.
As the landscape blurs into the buildings interior the program and event create a functional space for its purpose. As the levels interlock, they start to form the paradox upon the line of movement that overlaps on itself in the design.






DESIGN IN SECTION





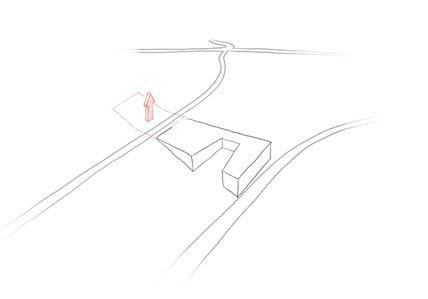


CONCEPT DEVELOPMENT
“Architecture should tell the story of who you are, and be a collection of what you love.”

Believe in the Process









1:100

SECTION
talent is good practice is better passion is best


1:100 SECTIONS IN CONTEXT











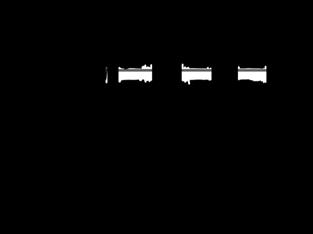

RENDERING ELEVATIONS



1:100 EXPLODED AXONOMETRIC
The materiality of the building creates the effect of the continuation of the landscape by using locally sourced materials for the construction.




The continuous flow inside and outside the building allows the user to freely move along a logical and untangled path that overlaps one another as the levels change causing the paradox in the spaces to become part of the experience.


3D RENDERING USING ENSCAPE
Utilizing Enscape through Revit is a skill I have been able to learn independently.
There is something unmatched about bringing your designs to life and being able to look inside your own creativity and assess the quality of a space that has been constructed.


CONTINUATION OF THE LANDSCAPE

Architecture is and always has been a passion of mine that aspire to achieve highly in - It is the small things that create big impacts.
GE T IN TOUCH

