Is it your future home?
Say yes


First of all, if you are reading this book, from Dmanán Vivienda’s management and on behalf of the whole team, we would like to thank you for your trust, for listening to us and for giving us your time.

Breeam is the method for assessing and certifying sustainability in construction. The acronym of this certifier stands for Building Research Establishment Environmental Assessment Methodology and is defined as “the judges of sustainability”. The label was established in the UK in 1990. Breeam currently accredits more than 541,000 certified buildings in 77 countries.
Welcome to Dmanan, Welcome home.
Congratulations!
You have just requested information on a unique Dmanán property in the city of Porto. A sustainable residential being evaluated
by Breeam International
Dmanán is a family company, an investment group specialising in construction, renovation, and rehabilitation of buildings. Our homes are defined as high-end sustainable projects, where quality is an indisputable requirement. Innovation is part of our daily work, both in the design of the house and in the way we work on site, so materials, finishes and construction techniques always follow the latest trends to offer you the home you were looking for.
With this book we explain everything related to your potential home step by step and without technicalities: the materials used, the systems implemented that are beneficial to your health, the interaction with the environment and the energy and financial savings plan that this investment implies. We want to provide you with all the details you need, so that you can simply focus on assessing whether this is the right home for you.
DMANÁN VIVIENDA YOUR TRUSTED DEVELOPER
AS CAMÉLIAS | URBAN PARADISE IN FOCO 337 4
Do you know where we come from, who we are and how we reached you?
Well, since there are no secrets between us, today we are going to tell you everything
Maybe you do not know about us because in Portugal our brand is not as well-known as in Spain, but we want to tell you that we have been working in Porto and Lisbon for many years, with a construction team based in the city of Porto. Currently we have 6 projects underway in this country, 2 in Lisbon and 4 in Porto.
In Lisbon we are constructing a building with 30 4-star tourist flats and we own the beautiful Palácio do Patriarcado, which we are rehabilitating into a 5-star hotel with about 65 rooms.

In Porto, in addition to the residential building you are receiving information about, we have acquired the Belomonte Palace for refurbishment, which we will transform into a beautiful 5-star hotel with 50 rooms, a small residential building and an imposing new-build 4-star hotel in Bonjardim, in the heart of the city, with 104 rooms.
If you would like to know more about our work in Spain, please visit our website at www.dmanan.es
Welcome to Dmanan, Welcome home. 5
Photo of Palácio do Patriarcado, Lisbon
Our special ally: OODA, architecture, from Porto
OODA was founded in 2010 in Porto on the initiative of Diogo Brito and Rodrigo Vilas-Boas whose paths had crossed on both professional and personal grounds. From their international experiences implementing ideas in various cultural and environmental contexts, respectively in London and Rotterdam, the collective was born. Francisco Lencastre joins the office in 2011, and in 2018 João Jesus and Julião Pinto Leite expand the company structure to five partners. With a team of over 50 collaborators from different nationalities, we work on a wide range of projects with different scales and programs.
The office, both local and global, promotes regional architecture abroad as well as international ideas in Portugal with the aim to challenge and change the traditional architectural model, leading to a more contemporary approach to the way of practice and promotion of architecture. Currently located in Matosinhos, the practice also has facilities in Lisbon, justified by the ongoing expansion and major commissions in the south of Portugal. OODA has currently more than 400.000m2 in construction, mainly in Portugal, from north to south of the country, comprehending programs such as residential developments, museums, hotels, office buildings, student residencies, private houses, corporate headquarters and masterplans.
If you want to know more about Ooda, do not hesitate to check out its history and experience at: www.ooda.eu
ARCHITECTURE DESIGN GUARANTEE
AS CAMÉLIAS | URBAN PARADISE IN FOCO 337 6


Welcome to Dmanan, Welcome home. 7
Photo of Ooda project, Douro Hotel & Winery
Photo of Ooda project, Canning Factory
Address of your dream home: Rua de Azevedo Coutinho, 293 - 337. Porto Portugal.

Key points for a new home
9
As Camélias, paraíso urbano 293 - 337 ( 10 ) A sustainable complex ( 12 ) A historic residential area ( 14 ) Unique location ( 16 ) The project ( 18 ) Style ( 20 ) Common Areas ( 22 ) Ventilated facade ( 23 ) Heating ( 24 ) Water Consumption ( 25 ) Lighting ( 26 ) Appliances ( 27 ) Accessibility ( 28 ) Home automation ( 29 ) Lifestyle ( 31 ) Houses ( 32 ) Housing modules ( 33 ) Movement of the sun ( 34 ) Plan for module A ( 35 ) Plan for module B OR C ( 36 ) Exterior finishes ( 37 ) Interior finishes ( 38 ) Kitchen ( 39 ) Bathrooms
A sustainable complex
This development is being assessed by the most rigorous sustainable building certification in the world so you will not only be investing in a new home, but you will also be investing in health, savings, and respect for the environment.
From Dmanán we would like to thank you for your trust and commitment to our environment, to our planet. We are convinced that this new way of building benefits us all, investing not only in material acquisitions, but transforming our lifestyle in search of a better future.
We are committed to homes with energy efficiency and maximum comfort for the user. We seek to offer elements of construction quality, such as ventilated façades, metallic carpentry, low emissivity glass and good insulation.
Committing to a sustainable building style requires taking on great challenges and a different organisation when facing the day-to-day running of a construction site, but what invites us to follow, is that the process and the result, favours our environment, empathises with our future, and benefits all the people linked to the life of a building: developers, owners, managers, or tenants.
Thank you, thank you for being part of that group of people who care about our planet, who are committed to a better plan and demonstrate it with responsible purchasing actions.
HEALTH SAVING PLANET
AS CAMÉLIAS | URBAN PARADISE IN FOCO 337 10
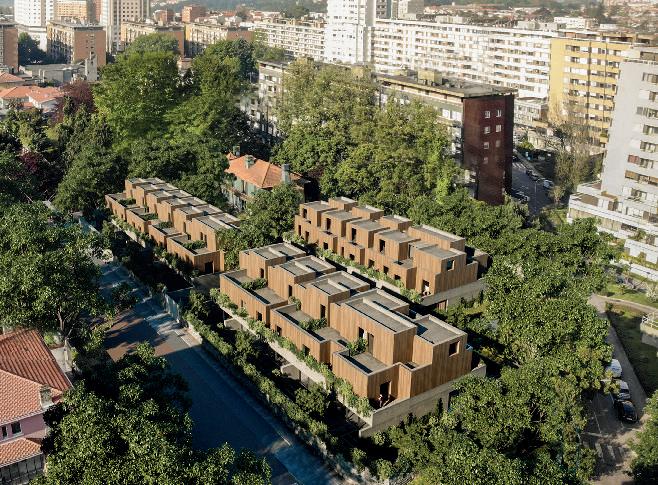

Welcome to Dmanan, Welcome home. 11
Indicative photos with no contractual value
A historic residential area
The plot on which this residential dream is found has a total area of 5350 m2 , located in the parish of Ramalde, and the area of confluence of the streets Azevedo Coutinho and Eugénio de Castro.
This plot has a lot of history. A factory dedicated to the textile industry was built here, also known as the Englishmen’s factory, and between 1892 - 1936, a house owned by the managers of this production plant, William, and João Graham, was built.

Ooda and Dmanán, have decided to rehabilitate this old house and build a private residential area around it, to continue this story and to project a future of luxury, an urban paradise in the heart of Porto.
History, elegance, and exclusivity on the same plot... Would you like to read more?
AS CAMÉLIAS | URBAN PARADISE IN FOCO 337 12
Textile Factory, Boavista, Porto
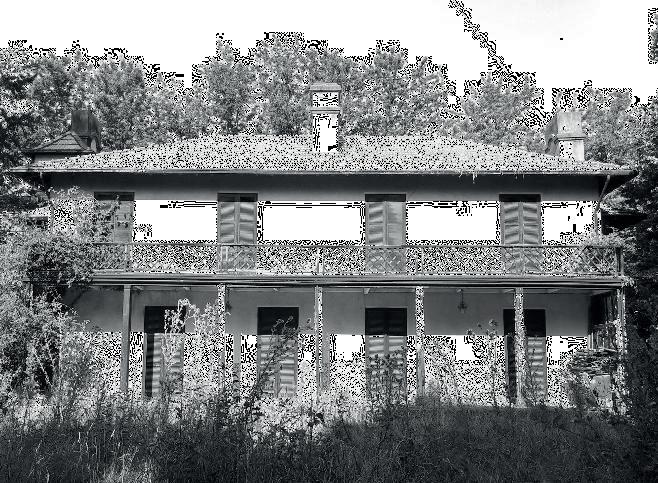


Welcome to Dmanan, Welcome home. 13
Photos of an old house, history in its purest form
Unique location
The houses in As Camèlias, are located in privileged surroundings of the city of Oporto, in a residential area characterised by its young, family, and urban atmosphere with numerous services that you will be able to enjoy.
Our plot has a large green space and well-established trees, an urban paradise, an oasis among multi-dwelling buildings that has made it one of the most desired spaces to live for locals.
As Camélias is very well connected by road (VCI - A1 access), isolated from the tourist hustle and bustle and close to major architectural landmarks of the city such as the Torre do Burgo, the Igreja Nossa Sra da Conceição, or the Estádio do Bessa sports complex. Many of the architectural projects in the area are attributed to the famous architect Agostinho Ricca.
Hospital, medical centre, pharmacy, schools, banks, clinics, supermarkets, etc... are some of the services you will have at your disposal in the area.
In this residential space, you will find a safe environment where you will find all the services that your family needs.
PERFECT LOCATION FAMILY ATMOSPHERE QUALITY OF LIFE
AS CAMÉLIAS | URBAN PARADISE IN FOCO 337 14
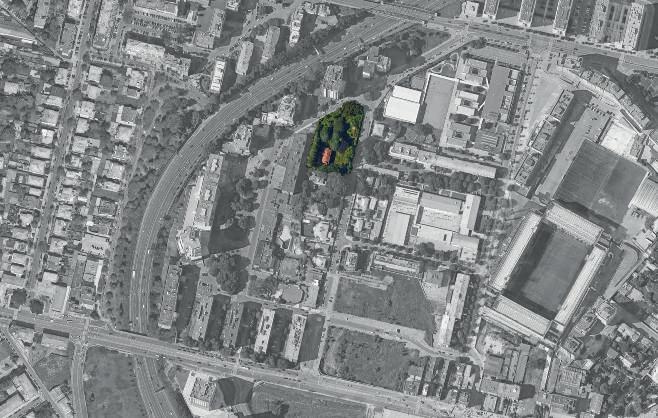

Welcome to Dmanan, Welcome home. 15
As Camélias - Urban Paradise in Foco 293 - 337
Acceso VCI-A1
Igreja Nossa Sra da Conceição
Torre do Burgo
Estádio do Bessa
The project
As Camélias, Urban paradise in Foco 293 - 337, will be a beautiful, modern, and sustainable private residential complex.
It will consist of a total of 20 single-family homes surrounded by ample, private and communal green spaces.
17 of the single-family homes are new builds while the other 3 are the result of the refurbishment of the historic house, which still exudes the same delicate, imposing English beauty as it did in 1936.
Most of the properties have an average of 4 floors with lift, bedrooms with dressing room and bathroom, access to private garden, parking spaces and a host of amenities in an exclusive, secure, and unique environment.
Although they are very similar to each other, each property has its own peculiarities, so consult our sales advisers to find the home of your dreams.
EXCLUSIVE PERSONAL UNIQUE IN THE CITY
AS CAMÉLIAS | URBAN PARADISE IN FOCO 337 16
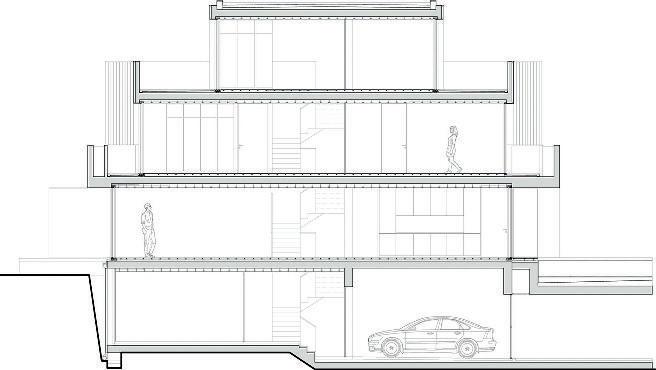
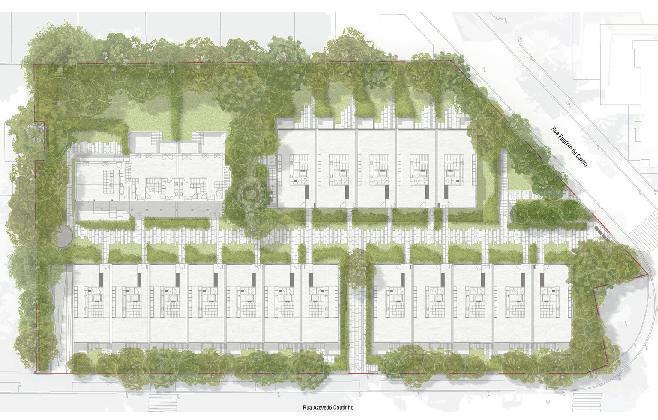
Welcome to Dmanan, Welcome home. 17 Indicative
no contractual value
photos with
Style
We have given our homes a unique, elegant, simple, modern, timeless, and very welcoming style. A design that breaks the mould and generates warm spaces to enjoy an exclusive, personal, and friendly home.
Organic lines, wood, concrete, natural light, and vegetation are the materials and characteristics that stand out in this efficient, sustainable and harmonious design.
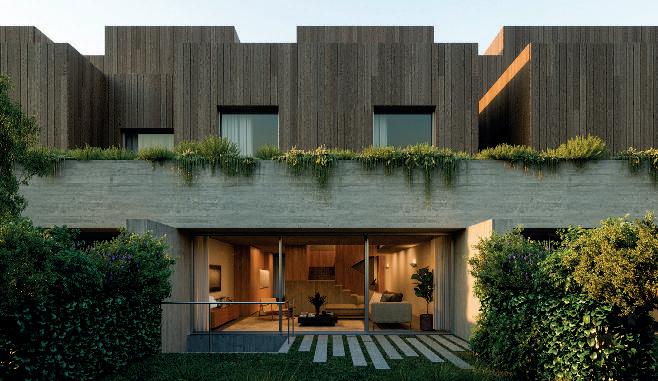
COSY SIMPLE ELEGANT
AS CAMÉLIAS | URBAN PARADISE IN FOCO 337 18
Indicative photo with no contractual value


Welcome to Dmanan, Welcome home. 19
Indicative photos with no contractual value
Common Areas
As Camélias residential complex stands out due to the importance of vegetation in its design. A landscape architect materialised the idea of building an oasis, a paradise, within the urban space in which the building is located. The design of the outdoor communal areas has been particularly important in order to achieve coherence between the soul of the project and its impact on the environment.

We opted for a large amount of perennial vegetation, preserving, and replanting large trees and sweetening the area with shrubs in different shades of green that are maintained all year round, bringing colour and scent to the surroundings.
The communal areas will be provided with outdoor furniture for the owners to enjoy, rest areas, meeting areas with tables and benches, areas equipped for sport, a natural solarium, and a large garden for the whole family to enjoy.
Doesn’t that sound good? Are you already imagining walking around your new home? I am sure you are!
AS CAMÉLIAS | URBAN PARADISE IN FOCO 337 20
Indicative photo with no contractual value
Reference photos

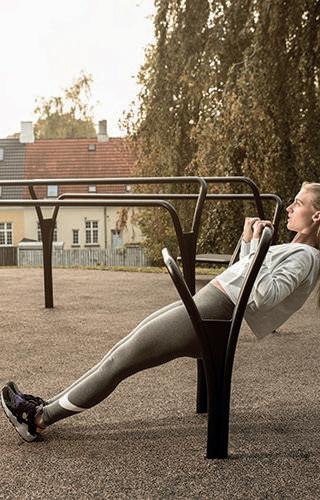
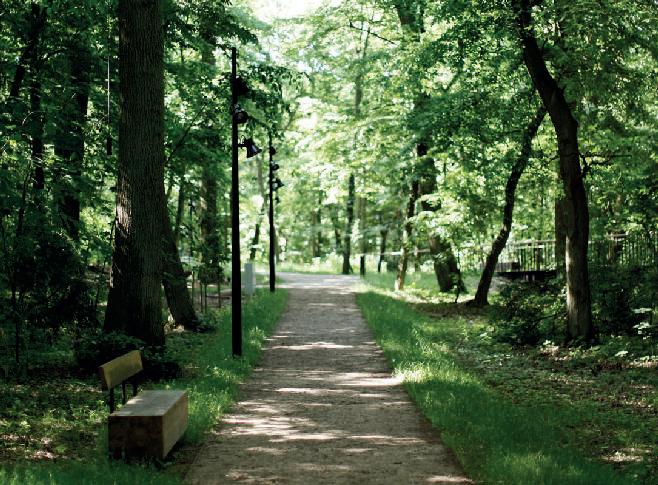
Welcome to Dmanan, Welcome home. 21
Ventilated facade

What does this mean? A ventilated facade is a construction system that allows us to regulate and protect our home from inclement weather: rain, wind, cold or heat. It improves the energy efficiency of your home thanks to the continuous exterior insulation, avoids uncomfortable dampness and provides great acoustic insulation.
This facade is prepared to regulate the cold and heat by adapting its temperature regulation and balancing capabilities to the different seasons in the year.
During the winter, it prevents the loss of interior temperature by converting the base envelope into a heat accumulator, in the same way that in summer it reduces the radiant energy entering the building.
What materials make up the façade? We are talking about a ventilated facade with a wood finish. In addition, we have another façade made of exposed concrete reinforced inwards, with an air chamber containing thermal and acoustic insulating material.
AS CAMÉLIAS | URBAN PARADISE IN FOCO 337 22
EFFICIENT SUSTAINABLE SAVING
Heating
The heating and hot water is obtained by means of heat pump with air/water system.
Both heating and cooling in the house are provided by means of underfloor heating.
We prepare the pre-installation for wall-mounted fan convectors for air conditioning as well as the pre-installation for a gas boiler if you think it is important to install it.
Thanks to the thermostats, you can have different temperatures and programme them independently according to the intended use of each room.
We recommend keeping the temperature in your home between 19ºC and 21ºC during the day and 15ºC and 17ºC at night; this is the best way to achieve a comfortable temperature without wasting money or energy.
A piece of advice? Lower the blinds at night or close the shutters (if you have them in your house model) to avoid significant heat loss.

23 Welcome to Dmanan, Welcome home.
INDIVIDUAL ADAPTABLE AND MAXIMUM COMFORT
Water Consumption
Water consumption in households can be reduced in such a way that the environmental impact is minimised and savings for users are maximised This was a key objective when designing the properties, thinking about how to improve and minimise the use of a resource that is so valuable for the planet and so present in our daily lives.
For this reason, we will install dual-flush toilets and low water consumption taps in the homes. In this way, the various actions of owners or tenants will not be wasteful.

The pipes for water distribution are multilayer. Hot water pipes, when installed indoors, have a synthetic rubber-based elastomeric foam sleeve. In addition, the sewage drainage system is installed using sound-insulated pipes and ducts.
Each house is equipped with general cut-off switch and individual cut-off switches for kitchen and bathrooms.
SAVINGS
MINIMAL ENVIRONMENTAL IMPACT
24 AS CAMÉLIAS | URBAN PARADISE IN FOCO 337
Lighting

There is currently a very wide range of lighting products available with different costs, consumption, and lifetimes. In this case, we opted for what we consider to be the most responsible and beneficial option, LED lighting with presence detectors in specific areas.
Compared to incandescent lamps, LED lamps have a longer life than incandescent lamps (approx. 45,000 operating hours) and consume less electrical energy to produce the same amount of light (approximately 80-90% less electricity than incandescent lamps).
They have an instant start-up and are suitable for continuous on/off switching. They provide light at full intensity immediately and have a vast range of light colours. They are more environmentally friendly, as LEDs are recyclable and comply with the European RoHS regulation on polluting substances.
A tip for your home; use light colours on walls and ceilings to make better use of natural light and reduce artificial lighting.
25 Welcome to Dmanan, Welcome home.
LOW CONSUMPTION RECYCLABLE
Appliances
The use of electrical appliances is part of the continuous consumption of energy and water at household level. Therefore, we will install energy-efficient electrical appliances.
Energy-efficient electrical appliances are those that have the highest efficiency with the lowest possible energy consumption. For them to work effectively and save money, they must be used correctly, and the manufacturer’s instructions must be followed.

We are committed to major brands, due to the quality and durability of their electrical appliances, the technical service they offer and their track record in terms of innovation and trends.
We will select the option that best suits us and ensures the quality we are looking when it comes to installing the electrical appliances.
Why do we do it this way? It is because in this world so many new products are launched in such a brief period, that we do not want to select a model that becomes obsolete along the way. Keeping up to date is our obligation. Trust us, we will negotiate with the best!
QUALITY SERVICE AND PERFORMANCE
26 AS CAMÉLIAS | URBAN PARADISE IN FOCO 337
Accessibility
If the location of As Camélias is a privilege, access to it as an owner should not be a problem as it is in such a central, busy area. For this reason, the entrances, both from the garage and the pedestrian entrance, are designed to provide comfort for those who use them.
The access door to the garage, made of naturalcoloured aluminium sheet, is mechanised.

Each house has its own private garage. The pavement is made of polished concrete to facilitate the transit of vehicles.
The homes have a lift with automatic doors and capacity for four people, to make it easier to move around your home. Our advisers will offer you several options to personalise its finishes. It’s great, isn’t it?
27 Welcome to Dmanan, Welcome home.
AUTOMATIC EFFICIENT USEFUL
Home automation
The home automation system we are looking at is amazing, it is easy, convenient, and very practical. It will allow you to interact directly with the house and control certain features of your new home. Interesting, isn’t it?
The system includes functions such as:
> Flood, gas, and smoke detection alarm in the kitchen.
> Control of lighting circuits.
> Control of motorised blinds.

> Ambient temperature monitoring.
> Control of the underfloor heating circuit.
> Intruder Alarm.
Technology is here to stay, so enjoy this service and do not let any detail slip through your fingers.
28 AS CAMÉLIAS | URBAN PARADISE IN FOCO 337
SIMPLE COMFORTABLE SAFE
Living in a house like this, with the particularities that it presents, with the aim focused on your personal well-being and that of your environment, is not just another real estate investment, but a gesture of responsibility and lifestyle.
It is designed for people like you, concerned about their health and the impact their footprint has on the world. For all these reasons, we thought it appropriate to provide the homes with other services that will fit in perfectly with your way of seeing life.
We envisage the installation of photovoltaic panels that allow you to make use of renewable energy. Why? Because of awareness, because resources are abundant, it is environmentally friendly energy, we can reduce electricity costs; they are silent energies, and their maintenance is also minimal and simple.
It is an unlimited source of energy. It is the cleanest and does not endanger or increase global warming, as it does not produce greenhouse gases or environmentally hazardous by-products.
HEALTH CLEAN AIR STRONG HEART

29 Welcome to Dmanan, Welcome home.
Lifestyle

AS CAMÉLIAS | URBAN PARADISE IN FOCO, 337
Houses
This architectural project consists of the construction of 20 single-family homes in 4 modules and of 4 types, A, B, C and D.
The single-family homes of types A, B and C, are a total of 17 houses with similar characteristics between them. They are new build, with 4 floors and a lift, an average of 5 bedrooms, 5 bathrooms, private garden, and garage.
The type D homes are 3 marvellous properties, the result of the rehabilitation of the historic house that remains in this residential complex.
Below we show you some typical plans of the houses, but you know, each house is unique and has its peculiarities, so consult our sales adviser when searching for the house of your dreams.
These standard plans are subject to change, please always ask for the most up to date version!
Welcome to Dmanan, Welcome home. 31
HOUSING MODULES


AS CAMÉLIAS | URBAN PARADISE IN FOCO 337 32
A
C D
A, B, C y D Indicative photos with no contractual value
B
MOVEMENT OF THE SUN
21
Autumn
21
21 December

Welcome to Dmanan, Welcome home. 33
6H solstício de verão 21 de junho solstício de inverno 21 de dezembro equinócio primavera / equinócio outono 21 de março 21 de setembro 7H 8H 9H 10H 11H 12H 13H 14H 15H 16H 16H 15H 14H 13H 12H 11H 10H 9H 8H 17H 17H 18H 19H 20H Summer solstice
June Spring Equinox
Equinox
solstice
March 21 September Winter
South / west facing paved areas
Paved areas with higher solar exposure in the private garden
PLAN FOR MODULE A






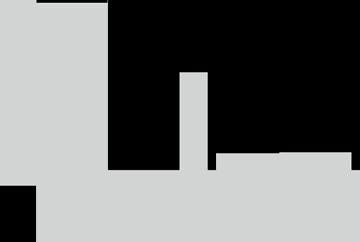













AS CAMÉLIAS | URBAN PARADISE IN FOCO 337 34
3.98 4.58 2.58 2.68 1.15 1.20 6.46 4.36 5.58 1.23 2.68 1.20 1.53 1.20 13.88 2.67 1.48 1.20 2.71 1.00 4.36 Sala de Jantar pd 2.50 au 18.23 m Cozinha pd 2.50 au 13.14 m Sala de Estar pd 2.50 au 28.15 m Hall pd 2.50 au 14.08 m I.S pd 2.50 au 3.16 m2 Tipologia B Piso 0 cp 0.00 3.66 4.26 1.15 2.69 2.71 2.43 2.45 2.71 2.43 4.91 3.15 1.00 1.20 6.46 4.09 Tipologia B Piso 1 cp 3.00 Quarto au 26.65 m pd 2.50 I.S au 6.69 m pd 2.50 I.S au 4.82 m pd 2.50 4.01 3.15 Quarto au 15.48 m pd 2.50 Quarto au 12.33 m pd 2.50 5.31 4.89 1.10 1.48 0.75 1.20 2.80 1.00 4.86 3.00 6.46 3.81 5.31 4.97 3.31 2.68 1.15 1.20 2.43 Tipologia B Piso 2 cp +6.00 4.08 1.48 2.91 Quarto pd 2.50 au 18.58 m I.S. pd 2.50 au 7.21 m 2 1.20 1.50 4.35 6.46 2.43 1.96 5.51 1.20 3.30 2.43 3.13 3.88 2.41 1.20 2.43 2.83 1.20 1.50 1.00 2.68 0.75 1.20 1.48 Tipologia B Piso -1 cp -3.60 I.S. au 3.55 m pd 2.50 Arrumos au 4.75 m pd 3.04 Quarto au 8.93 m pd 2.50 Lavandaria au 9.96 m 2 pd 2.50 Estacionamento au 35.19 m pd 3.17 Patio au 7.58 m pd var. 5.41 3.16 2.56
PLAN FOR MODULE B or C























Welcome to Dmanan, Welcome home. 35
3.98 4.93 2.92 2.68 1.15 1.20 6.80 4.36 5.58 1.57 2.68 1.20 1.53 1.20 13.88 2.68 1.48 1.20 2.71 1.00 4.36 Sala de Jantar pd 2.50 au 19.59 m 2 Cozinha pd 2.50 au 15.41 m Sala de Estar pd 2.50 au 29.65 m Hall pd 2.50 au 14.08 m I.S pd 2.50 au 3.16 m Tipologia J Piso 0 cp 0.00 2.77 2.77 3.33 2.76 1.15 2.68 2.45 2.71 3.92 1.00 1.20 4.11 Quarto au 23.26 m 2 pd 2.50 I.S au 8.13 m2 pd 2.50 I.S au 5.66 m pd 2.50 Quarto au 13.06 m 2 pd 2.50 5.31 4.89 1.10 1.48 0.75 1.20 6.80 Quarto au 13.06 m pd 2.50 6.80 2.71 3.92 1.00 Tipologia J Piso 1 cp 3.00 3.33 2.45 1.50 5.00 3.00 6.80 4.91 5.31 3.67 2.68 1.15 1.20 2.77 Tipologia J Piso 2 cp +6.00 4.47 1.48 Quarto pd 2.50 au 19.69 m I.S. pd 2.50 au 7.00 m 2 1.20 1.50 4.35 5.20 6.80 2.77 1.96 5.51 1.20 3.30 2.77 3.13 3.88 2.41 1.20 2.77 2.83 1.20 1.50 1.00 2.68 0.75 1.20 1.48 Tipologia J Piso -1 cp -3.60 I.S. au 3.96 m pd 2.50 Arrumos au 5.43 m pd 3.04 Quarto au 10.26 m pd 2.50 Lavandaria au 9.95 m pd 2.50 Estacionamento au 37.06 m2 pd 3.17 Patio au 8.67 m pd var. 5.41 3.16 2.56
Exterior finishes

If the environment is the strong point of these homes, we could not ignore it when it came to designing the windows. We are looking for maximum openness both in the living room and in the bedrooms, to make the windows as large as possible and to enjoy the surroundings.
To ensure that the windows do not create a thermal imbalance, each house is fitted with double glazing and low acoustic emissivity glass, thermal control and high natural light transmission.
The window frames are made of aluminium with a natural anodised finish and have profiles with thermal bridge break, with a high insulating capacity, which is a sure bet for energy savings.
Depending on the type of home you choose, you can choose between mechanised blinds or wooden “Venetian” shutters to preserve the classic design of the old, renovated house.
EXTENSIVE VIEWS ACOUSTIC AND TEMPERATURE CONTROL
36 AS CAMÉLIAS | URBAN PARADISE IN FOCO 337
Interior finishes
We have chosen materials and resources that we believe will be to your liking for the inside of your home.
> Access door to the house, equipped with security locks and hinges lacquered in white.
> Interior doors with solid wood edge and lacquered in white.
> Wardrobes with lacquered hinged doors, melamine-finished interiors, drawers, and aluminium clothes rail. Magnetic opening and closing system.
> Lacquered metal skirting board only in rooms such as garages, laundry rooms or corridors, depending on the model and design of the home. Water-repellent MDF skirting board in the homes of the refurbished building.

> The floors of the houses are multilayer wood with American oak cladding and super matt finish.
> The wet rooms will be tiled with high quality porcelain stoneware, floors will be tiled with non-slip porcelain tiles, except in the bathrooms of the master bedroom where compact marble will be used.
DESING SAFETY COMFORT
37 Welcome to Dmanan, Welcome home.
Kitchen

Kitchens have become one of the most recurrent and busiest spaces in the home. Today, they are no longer considered just a place to cook, but have come to play a leading role and are positioned as the room in the house where most people live in and share.
We trust in the best brands to build your kitchen. We work with those firms with an impressive track record, specialists in furniture with a very careful, resistant, ergonomic, and functional design.
The kitchens will be fully furnished and equipped with the electrical appliances you need; induction hob, extractor hood, microwave, oven, dishwasher, fridge, freezer and dish warmer. We will also include a washing machine and dryer in the laundry room.
ROOMS TO LIVE TOGETHER
38 AS CAMÉLIAS | URBAN PARADISE IN FOCO 337
Bathrooms
We surround ourselves with top brands to provide you with fully equipped bathrooms.

It is said that Dmanán’s homes stand out due to their innovative attitude, always being constantly researched and tested; due to its ability to anticipate changes and the evolution of interior design, architecture, and design, as well as for its concern for the environment and sustainability.
Flooring, tiling, taps, top quality sanitary ware, integrated shower tray and other materials selected by our team should be mentioned due to their quality, aesthetics, and performance.
In addition to this material, for bathrooms to be fully equipped, we will include the installation of the shower screen, mirror and, depending on the model of home, vanity unit.
Very, very complete, don’t you think?
QUALITY AND DESING
39 Welcome to Dmanan, Welcome home.
Important notes to go over with mine:
Yes, without a doubt, it’s my dream flat!
AS CAMÉLIAS | URBAN PARADISE IN FOCO 337 40
This building specifications report is merely indicative, and DMANAN PORTUGAL, S.A. reserves the right to introduce those modifications that are motivated by technical or legal reasons. All modifications will be made because they are necessary or convenient for the correct completion of the homes or are ordered by the competent public bodies, in which case, the materials will be replaced by others of equal or superior quality. The photos in this document are indicative and not contractually binding.









































































