
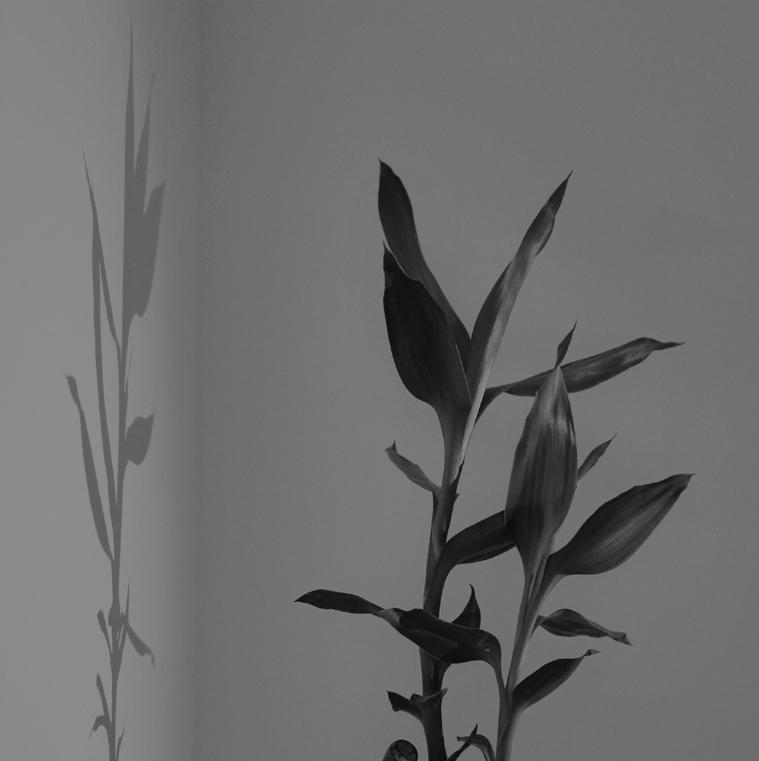

300 OF DAYS SUN
On the fiftieth anniversary of Quinta do Lago, the ultimate opportunity to join Europe’s most prestigious community. Welcome to One Green Way, eighty-nine serviced state-of-the-art residences that deliver the next level of lifestyle, where days are brighter, experiences richer, connections deeper, and moments more memorable.
Here is the perfect place to be.
1

2 3
Above; community area and pool
HTENEDLIVING.
E N L I G
Discover
A gated community at the heart of Quinta do Lago benefitting from all the established amenities, One Green Way provides the opportunity to own ground-breaking design, enjoy elite facilities, and invest in the region’s most eminent address.
Curving alongside Quinta do Lago’s North Course, our contemporary villas and apartments are designed by PLAN Architects with lifestyle in mind, featuring every amenity that allows residents to make the most of every moment. Highest quality materials and fixtures elevate every experience, while smart technology makes each interaction and occasion effortless.
With private landscaped gardens and shared neighbourhood spaces, the award-winning landscape architects, Cracknell, have created an incomparable Mediterranean environment residents can both call their own and be excited to share.
Designed for the body and mind, striking a balance between activity and leisure, work and play, assurance and adventure, fulfilment and wellness, personal privacy and membership of a select community, One Green Way is home to the very best under the sun. Celebrate feeling perfectly at home in Portugal.

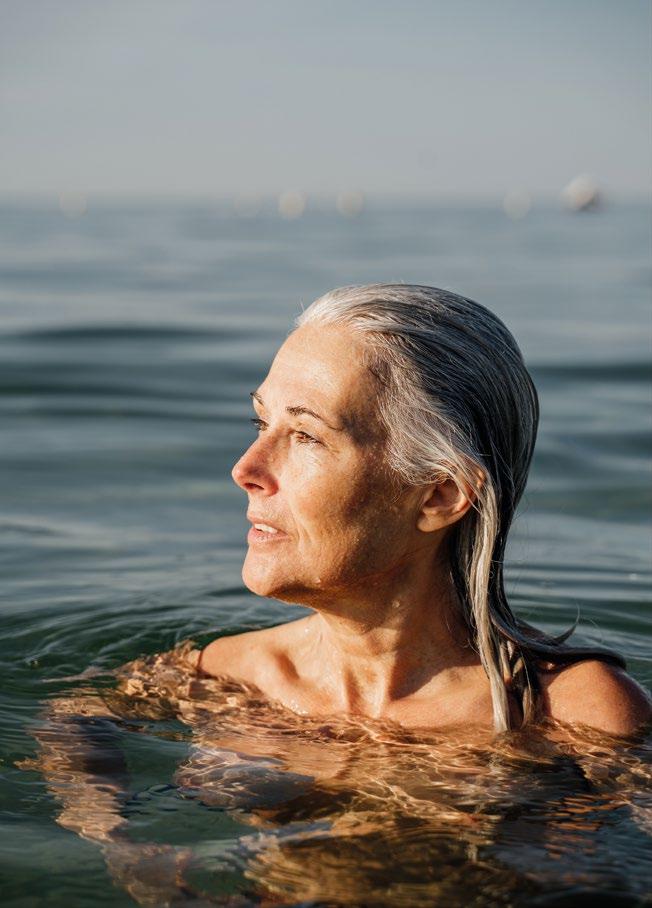
5
your very own One Green Way.
DAYBREAK
Enjoying the garden daybreak, dark roast, bright and ready, the way to meet the day.
STEP INTO THREE-HUNDRED DAYS OF SUN.
10 AM
Portugal’s unparalleled Non-Habitual Residents (NHR) scheme enables qualifying entrepreneurs, professionals, retirees, and high-net-worth individuals to enjoy reduced rates of tax on Portuguese-source income, while most foreign-source income is exempt from Portuguese taxation for a period of ten years.
With spectacular beaches, natural beauty, welcoming culture, and excellent modern infrastructure to serve its large international community, the Algarve is European coastal living at its finest. Easily accessible from major cities, with direct flights from London and Dublin and a shared time-zone, the Algarve promises year-round sunshine without adjusting the clock.
Situated in a prime location alongside the Ria Formosa Natural Park and the beach, One Green Way maximises every advantage of its prime location within the Algarve, with our residences accentuating original, sensitive landscaping and thoughtful architecture. Sustainability is core to One Green Way, from locally sourced materials and craftsmanship to future-proof design and technology, respecting the heritage of our environment while delivering every advantage and convenience of modern living.
Families in particular enjoy the wealth of activities for any age, premium services and support, quality and range of amenities, and level of security provided by our gated, residential community.
Within reach of the Algarve’s thirty-one golf courses, six Michelin-starred restaurants, international schools, English-speaking hospitals, leisure facilities, and shopping plazas, One Green Way is more than a destination. It is a life enriched by sunshine.

6
Playing the greatest game, fresh cut course, the perfect arc, the way to follow through.
London to Faro 2h35m 2h40m 3h05m 2h50m 3h10m 3h Paris to Faro Amsterdam to Faro Basel to Faro Munich to Faro Dublin to Faro
Below; One Green Way curving alongside the North Course of Quinta do Lago
MOMENTS

EMOH T O Y O U R GREATEST
THE ELEGANCE OF CONTEMPORARY DESIGN. THE ESSENCE OF QUINTA DO LAGO.
1 PM
Working from a sunlit home, good call, deal done, dive into the pool, the way to connect.

Celebrating its fiftieth anniversary, Quinta do Lago has long set the unrivalled standard of residential resort living, and One Green Way is the crowning achievement that completes its development plan. From championship golf courses to white sand beaches, from state-of-the-art sporting facilities at The Campus to vibrant shopping and fine dining, our incomparable location within Quinta do Lago provides the residents of One Green Way with all the advantages of living at Portugal’s most esteemed destination.
Located less than half an hour from Faro’s international airport, our residences are designed to enhance the best lifestyles and benefit from specialised services such as property management, daily cleaning, personalised concierge services, and 24/7 security.
As you pass our gates, arriving home is effortless, with everything in place to enhance every moment.

One Green Way. The ultimate address at Quinta do Lago.
RESORT AMENITIES
Seven golf courses
Fourteen on-site restaurants, from fine dining to beach bars
The Campus premier multisports centre with private gym, tennis, padel courts, cycling, swimming pool, group classes, personal training, and sports rehabilitation
Fully equipped shopping plaza
3.5km of pure white sand at Praia da Quinta do Lago
Full service property management including daily cleaning, pool, garden, and maintenance teams
Team 6 Vigiquinta offering 24/7 security 365 days a year
Medical centre and response teams
Paul McGinley Golf Academy
TaylorMade Performance Centre
In addition to Quinta do Lago’s TaylorMade Performance Centre, One Green Way’s exclusive Trackman Studio provides the forefront of golf simulation technology.
Junior Golf Club welcomes children of all levels.
45,000 sq acres of Ria Formosa Natural Park.
10 11
Below; stylish and secure entrance



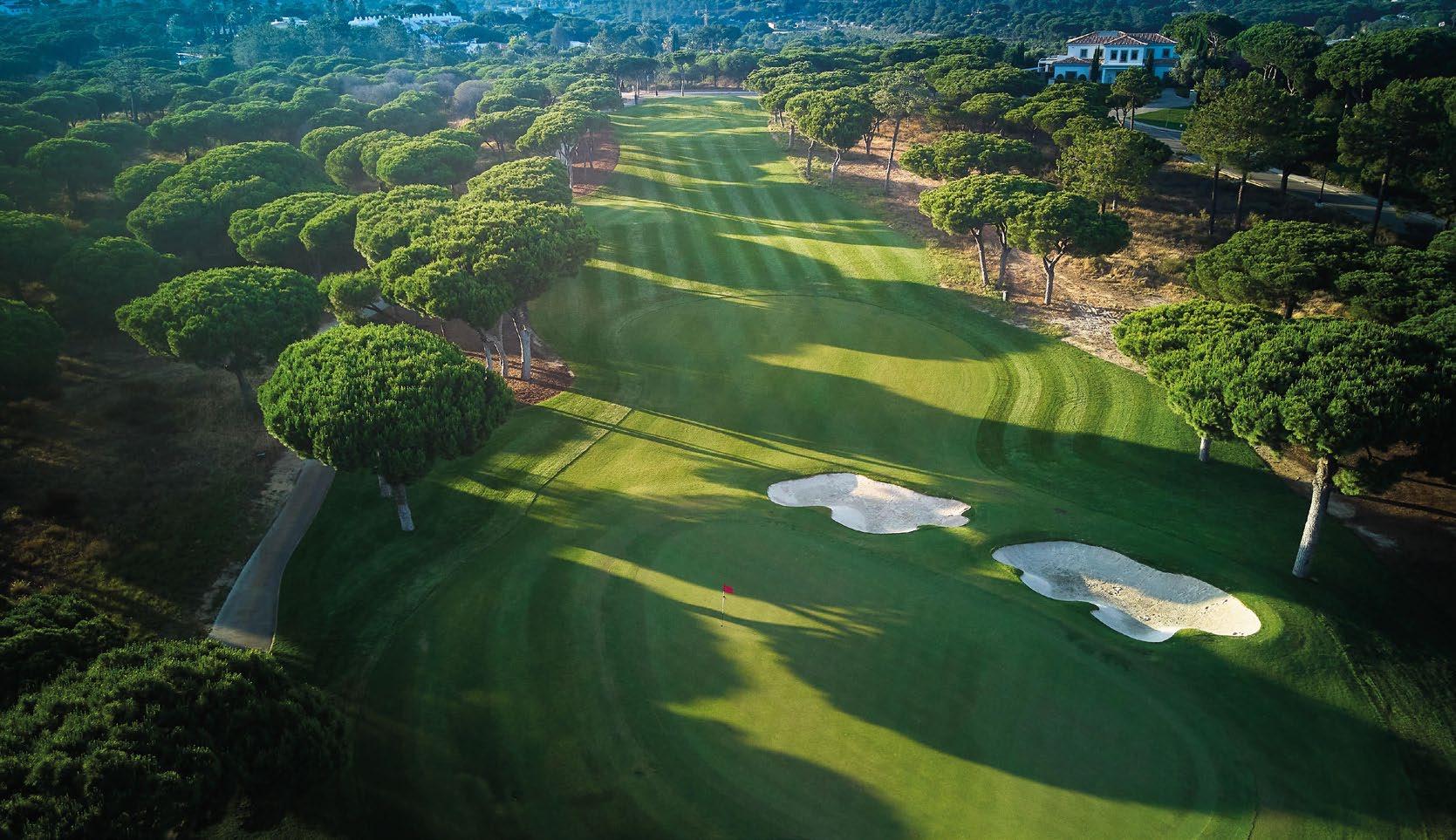
13
14 15 30 0 DA OSY F US N
CONNECT WITH ENLIGHTENED LIVING.
Connection is at the core of One Green Way. Designed to foster a sense of belonging, One Green Way offers its residents a unique, carefully curated and cleverly positioned set of convenient facilities and amenities that tailor to every individual and bring our community together.
Our select, like-minded community can enjoy our shared outdoor areas, catching up with friends in our flagship Clubhouse, working in our business centre, exercising in our fitness centre, relaxing in our spa and beauty salon, and burning off energy in our children’s zone. One Green Way puts community first and foremost, understanding that family and friends take part in all the moments we value most.
With a dedicated, personalised concierge service also on hand to connect members of our community with the best of every possibility, One Green Way creates connections for every purpose.

1,500m2 Clubhouse
Concierge Reception
Owners lounge
Business centre
5G connectivity
On-site restaurant
Rooftop bar lounge
Communal pool and bar
Design store
On-site jogging and fitness track
High-tech gym
Trackman Studio Spa with sauna
Beauty salon
Padel courts
Kids area
16 17
5 PM Relaxing at the
spa, letting go, calm and revived, the way to unwind. KEY FEATURES
Fully fitted villas
Italian design kitchens
Private lifts
Home offices
Optional cinema rooms
Wine cellars
Golf locker room storage
FINEST DETAILS. LATEST FEATURES. HIGHEST STANDARDS. GREATEST MOMENTS.
Private gardens
Roof terraces with shade
Heated swimming pools
Private parking and garages
Electrical car chargers
This is living at its best. The seamless integration of architecture with the landscape—provided by Plan Architects with over 35 years of experience in the luxury market, and Cracknell, global leaders in landscape design — encourages a feeling of peace while bespoke villas have been carefully designed and curated to promote the ideal lifestyle in 300 days of sun. One Green Way is a singular gated community, unlike any other, balancing health and wellness with comfort and leisure.

Each villa and every apartment is appointed with effortless features and state-of-the-art technology enabling seamless connectivity and easy functionality. Chef’s kitchens, home offices, cinema rooms and gyms provide the ideal place for hosting, working, or relaxing. Interior design by Vilaça Interiores furthers the commitment to balance, creating spaces that are tailored to purpose.
All residences enjoy a mature, sustainable garden or terrace designed by international landscape architects, Cracknell. Composed of local materials and arranged in an innovative way, the outdoor spaces are crafted to encourage relaxing with family and friends in a variety of ways and locations. Heated pools, outdoor kitchens and barbecues, dining areas, and roof terraces with spectacular views complete the finest experience of indoor-outdoor living.
Whether watching a film, working from home, cooking a meal, hosting a barbecue, taking a dip in the pool, or enjoying the sunset from the rooftop terrace, our residents can do it all, and do it easily, at our expertly designed residences.
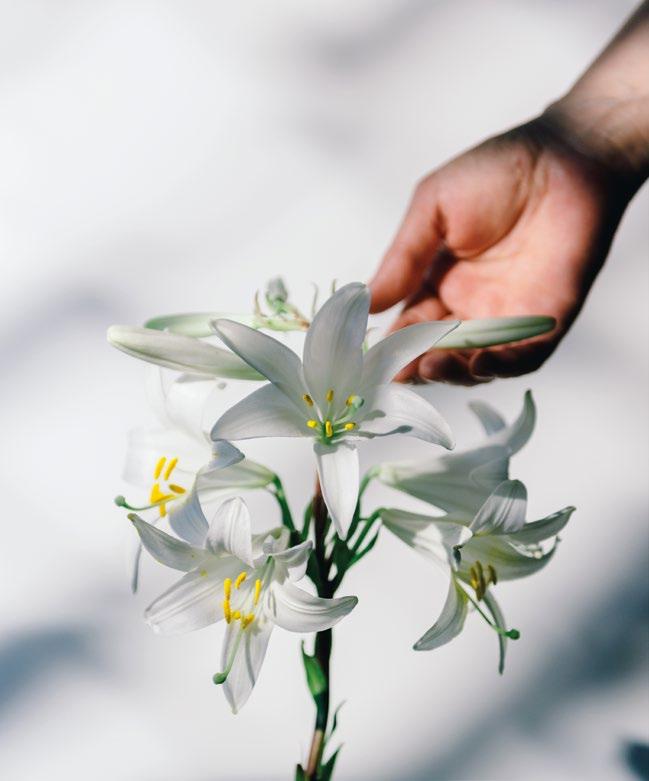
One Green Way. The perfect place to call home.
PM
18 19
Above; Horizon Residence roof view
9
Entertaining indoors and out, an ideal feast, the best of friends, children watching a movie, the way to celebrate. High quality luxury finishes
Smart technology by Control4
Interior design by Vilaça Interiores Landscape Design by Cracknell Architecture by PLAN Architects
KEY FEATURES
Outdoor kitchen, barbecue, and dining
B EAUTY IN BALANC E PURPOSEIN ECALP


20 21

22 23
“One Green Way is where nature, landscape design and architecture connect to create a seamless lifestyle and a real sense of belonging, a magical blend of private moments and shared experiences.”
Paul Cracknell, Cracknell Landscape Design
Above; distinctive communal landscaping for lakeside relaxation
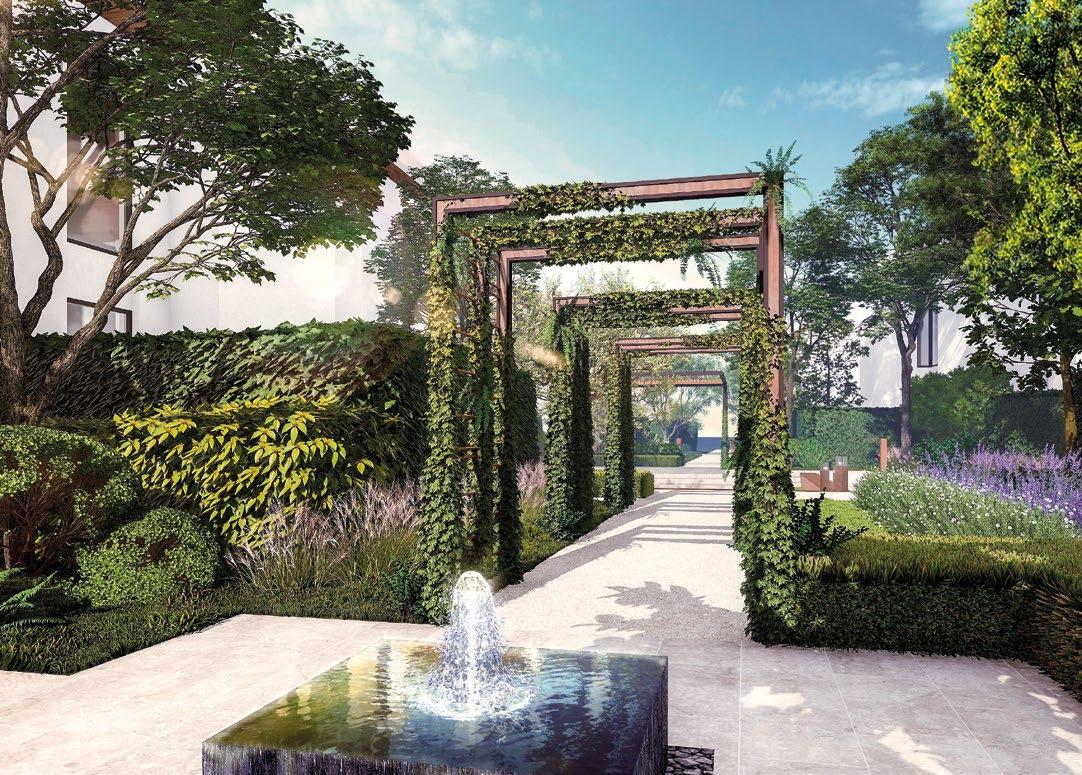

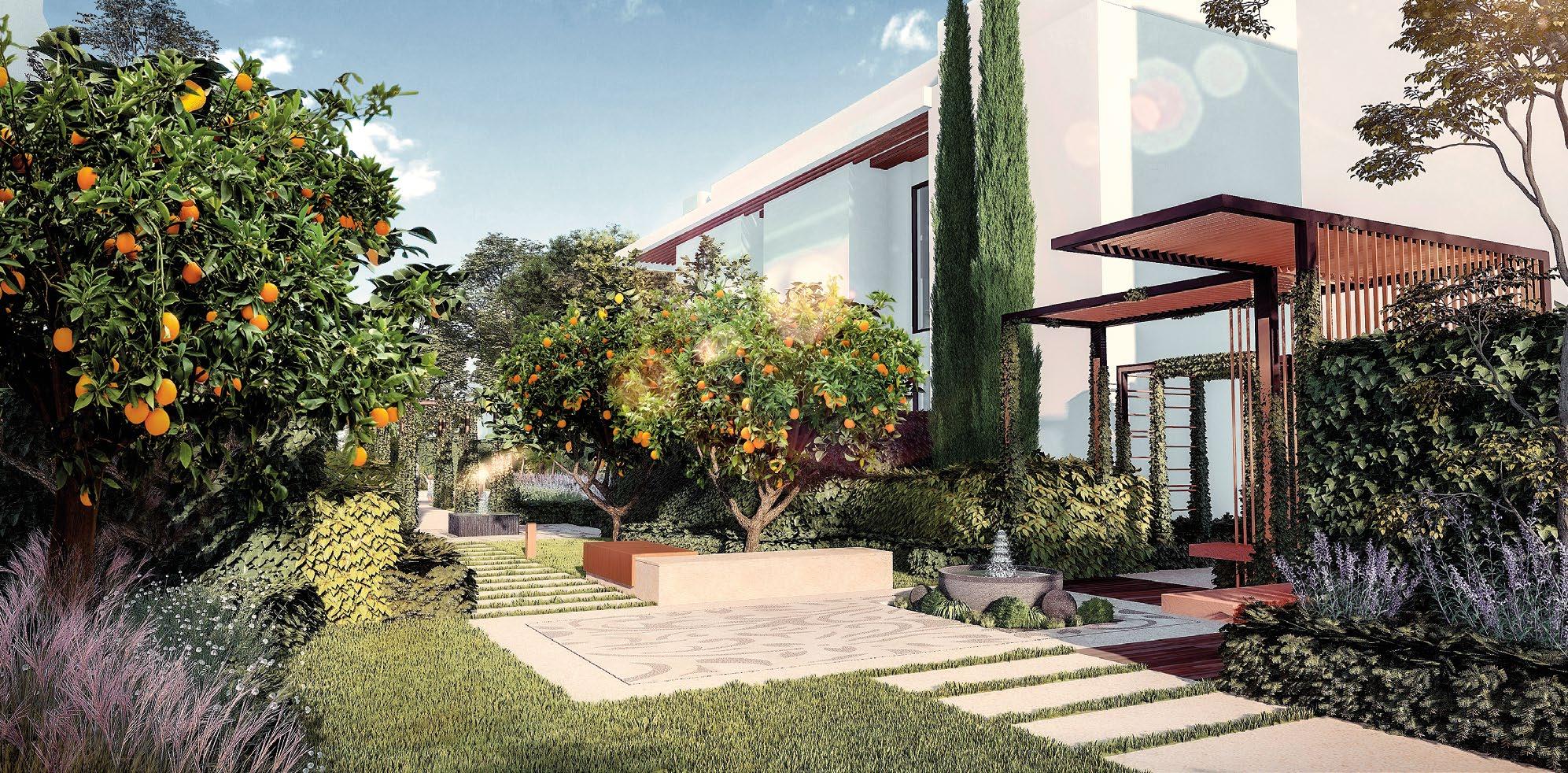
25
“Carefully selected hard landscape materials and Mediterranean planting are used to create a sustainable and resilient environment whilst providing a unique sense of community living.”
Fady Khalife, Cracknell Landscape Design
Above and below; beautiful paths, lush facades, and stylish features between residences
Above; many varieties of fruit are indigenous to the Algarve
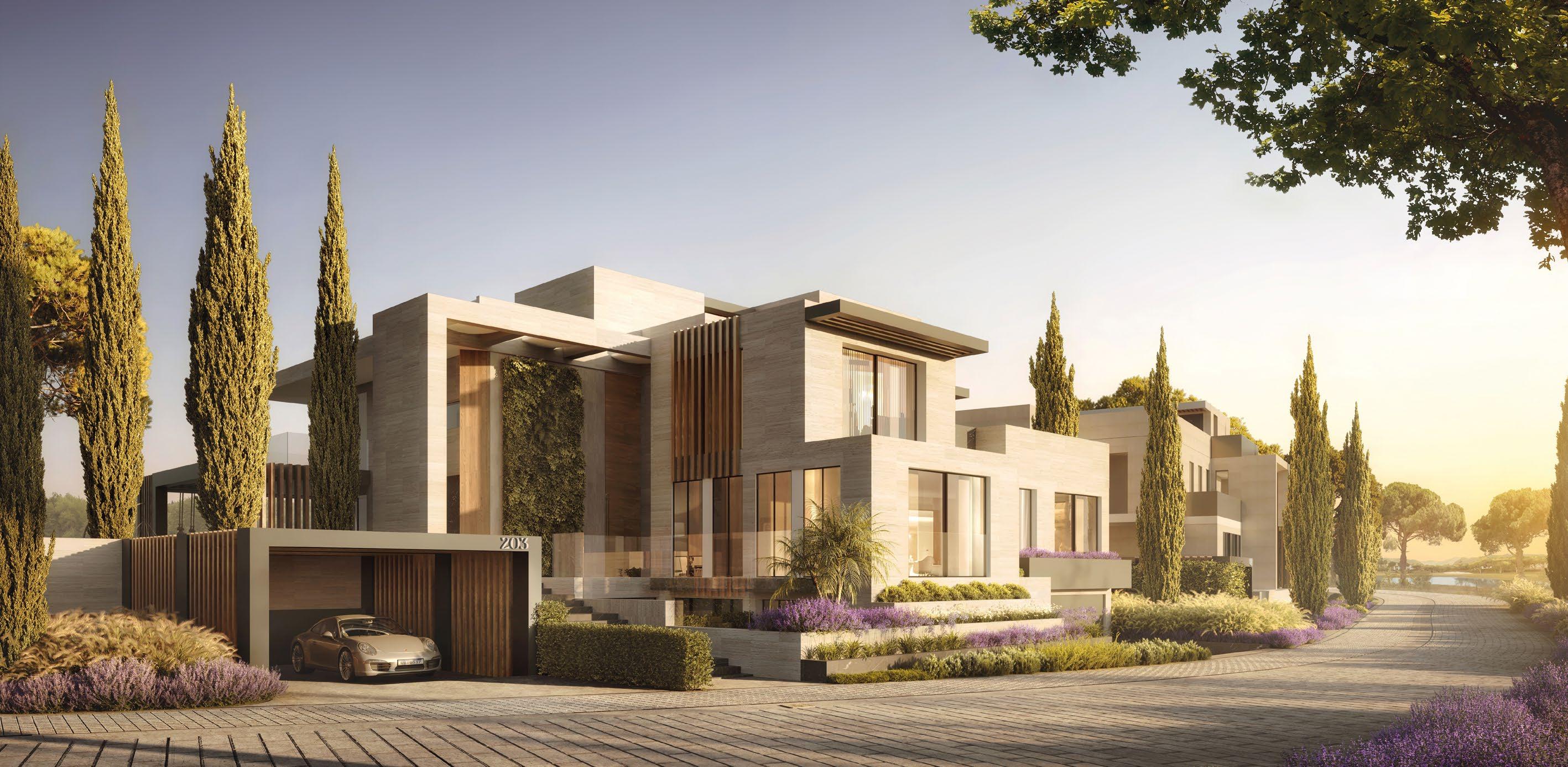
26 27
“Carved from natural stone yet curated for the future, One Green Way blends natural materials and contemporary elements, creating a timeless architecture that is unique and in harmony with the intrinsic beauty of Quinta do Lago.”
Matias dos Reis,
PLAN
Architects
Below; ease of movement, access, and exercise throughout One Green Way

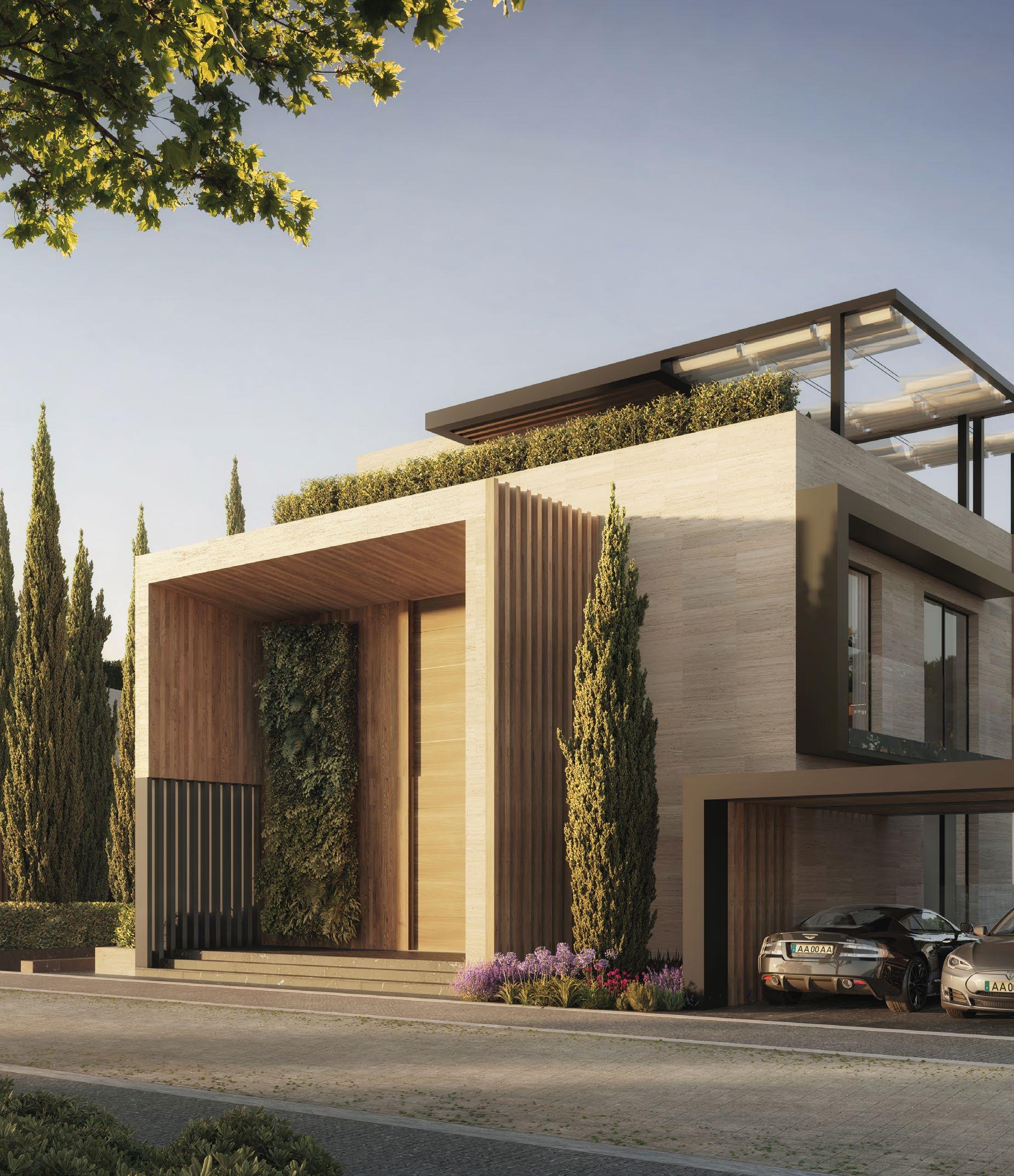
29
“Mixing architecture with landscape, bringing interiors and exteriors together, connecting indoor and outdoor living, bringing to life a sense of community and belonging.”
Luis Caetano, PLAN Architects
Left; Horizon Residence
“Paradise is our inspiration. Integrity, organisation, and methodology is our technique. Our decoration integrates naturally in a consistent and peaceful way. It is functional and comfortable, passionate and tranquil.Total happiness is the result.”
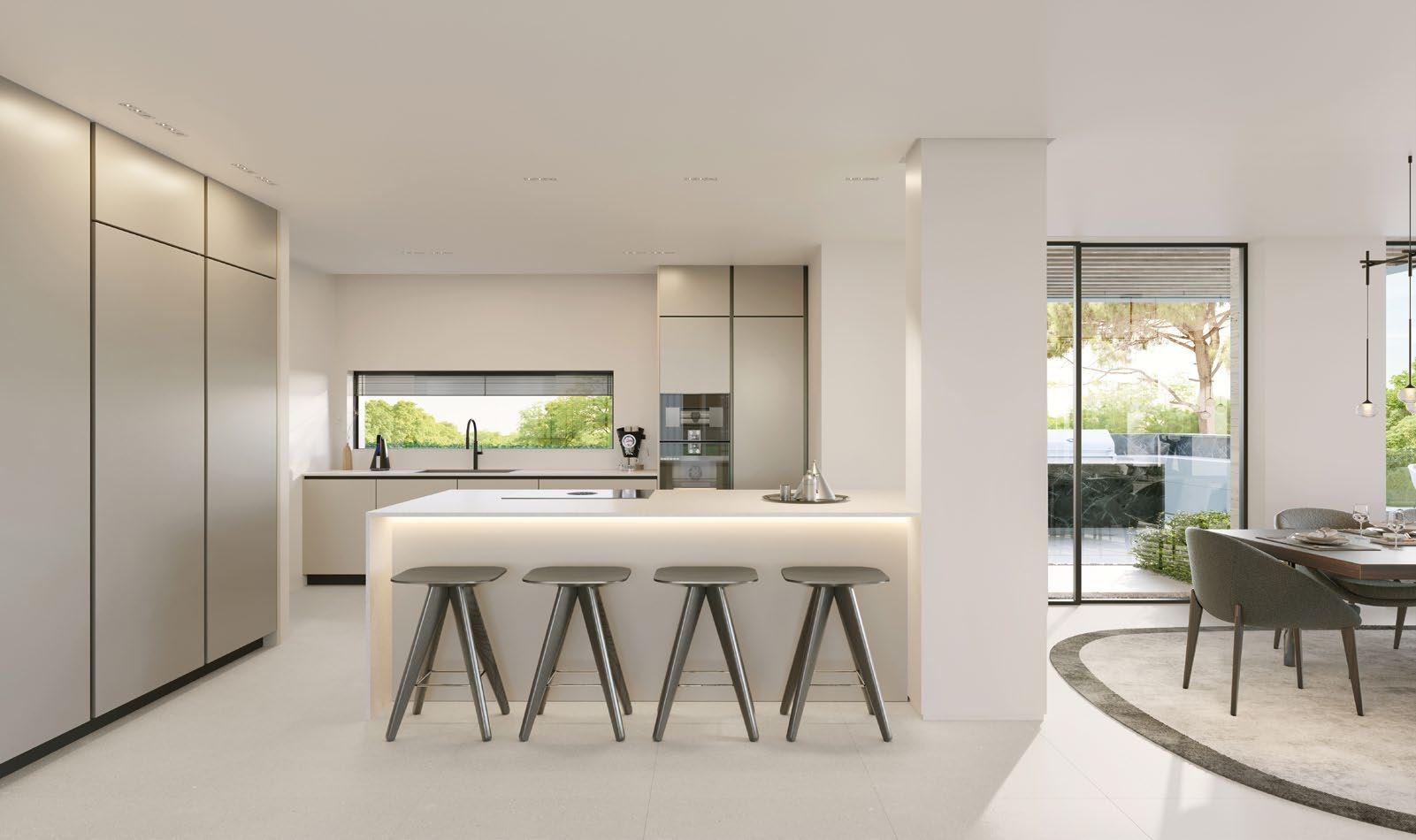

30 31
Above; living room Below; kitchen
Rui and Tiago Vilaça, Vilaça Interiores
“We use the best brands and products, including Minotti, Molteni&C|Dada, Poliform, Rimadesio, Tribù, Cassina, Poltrona Frau, Vitra, Gessi, antoniolupi, and USM, to ensure that we are bringing dreams to life. We make the best choices of colours, materials and furniture, as well as organising each space according to its structure and function. Our designs at One Green Way are born from our deep understanding of people, places, and desired lifestyles.”


32 33
Left; bathroom Above; bedroom
Rui and Tiago Vilaça, Vilaça Interiores
your life

Live brightest 35 34
HORIZON RESIDENCES
Own the Algarve’s most exclusive address. From the exquisite to the extraordinary, the sophisticated to the sublime, creature comfort to feature presentation, wine in the cellar to sunset on the roof, delight in every detail and celebrate every choice.
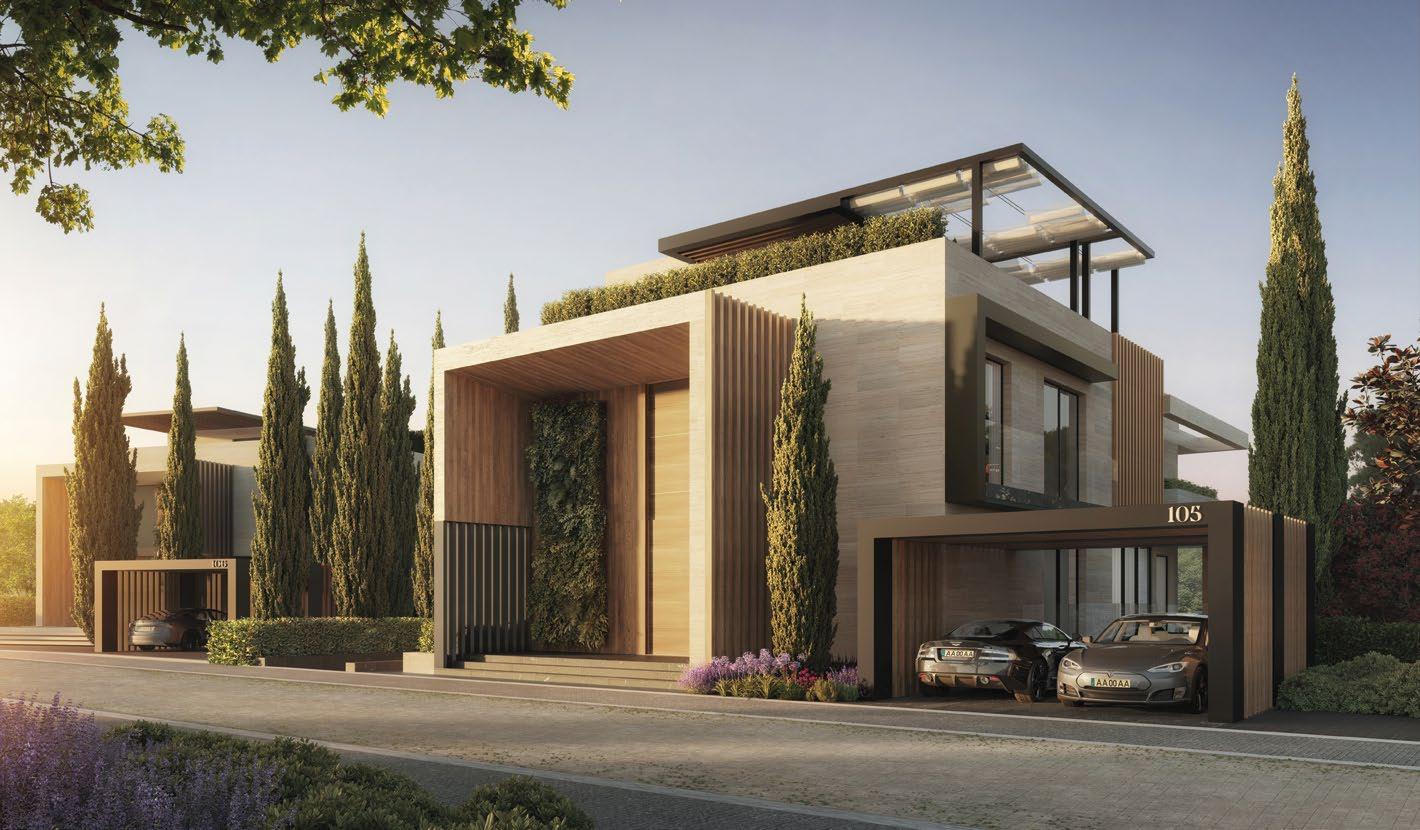
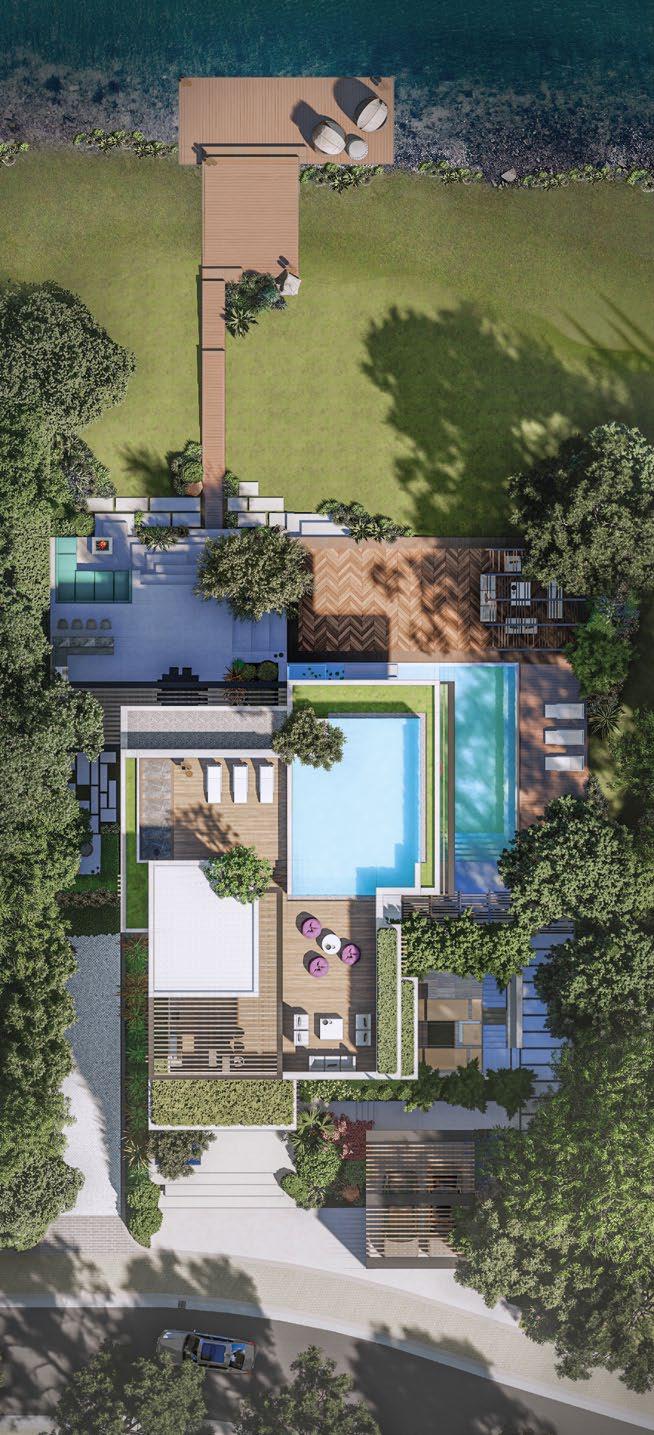
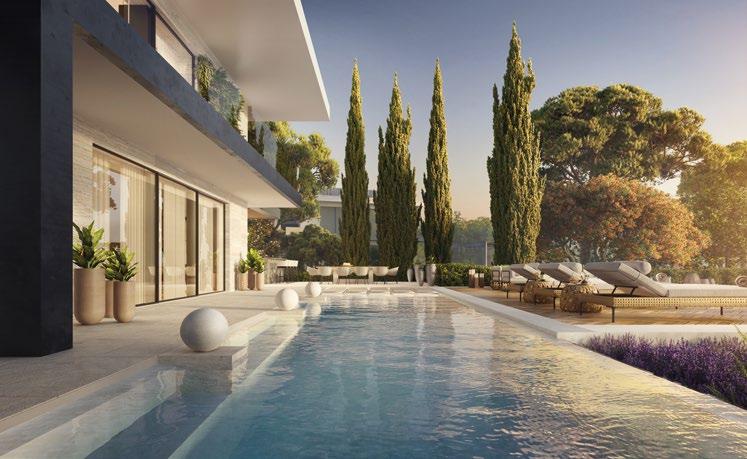
Horizon Residences elevate the level of Algarvian architecture. PLAN Architects have integrated luxury preferences and the rich beauty of our surroundings in a futureproof design. With spectacular views over the North Course, our golf and Natural Park facing villas bring high-spec comfort and twenty-first-century living to the next level.
One Green Way, where true excellence is truly rewarding.
KEY FEATURES
Four, five, and six bedroom villas
Ranging in size from 520-925m2
Private lift
Wine cellar
Cocktail kitchen
Optional cinema room
Gym and spa area
Golf locker room
Linen room
Laundry
Utility room
Chef’s kitchen
Smart technology by Control4
Integrated invisible sound system
Private home office
Mature landscaped gardens with views of the Natural Park, lake, and golf course
Heated pool
Private rooftop terrace
Outdoor kitchen and barbecue
Fire pit
Wine cellar
Carport with double private parking
Private basement garage
Electric charger for cars and golf buggies
Solar panel area
Underfloor heating
36 37
The North Course at Quinta do Lago was redesigned in 2014 by acclaimed golf architect Beau Welling and former Ryder Cup captain Paul McGinley.
LIFE AT ITS FINEST. LIVING TO THE FULLEST.
Exceptional private-access apartments combine the elegance of villa-living with all the conveniences of the condominium lifestyle. Each with their own entrance, lift, basement, and parking spaces, our Panorama and Garden Residences harmoniously integrate all the excellence of One Green Way while also offering a level of bespoke distinction.
Centrally located near the Clubhouse with its restaurant, lounge and design store, as well as the communal pool, bar area, sports centre, and green belt jogging and fitness track, Panorama and Garden Residences connect to every advantage of our community.
38 39
PANORAMA RESIDENCES
Refined and stylish, possessing all the desirable features and expansive aspects of enlightened living, owning a Panorama Residence means living a level above.
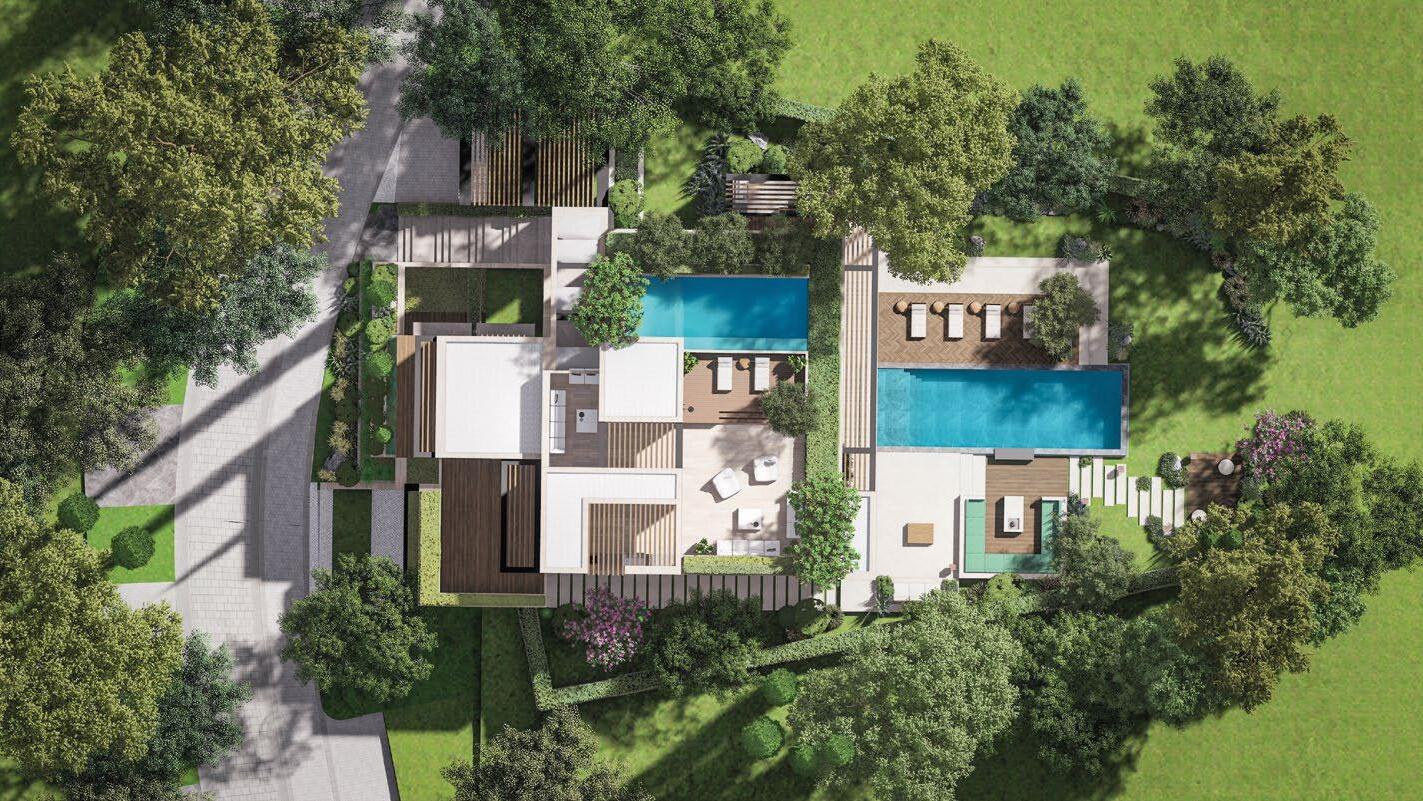
These residences—designed by Plan Architects with deep understanding of the region—feature private rooftops, replete with heated pools and outdoor kitchens, to maximise the sun and sunsets with stunning views over the golf course, Natural Park, and lake. The extensive interiors are excellently outfitted, with private lifts and cinema rooms, providing a welcoming space for family and friends.
KEY FEATURES
Three and four bedroom apartments
Ranging in size from 380-560m2
Separate private entrances
First floor units with exclusive lift and basement
Private rooftop areas and heated plunge pool
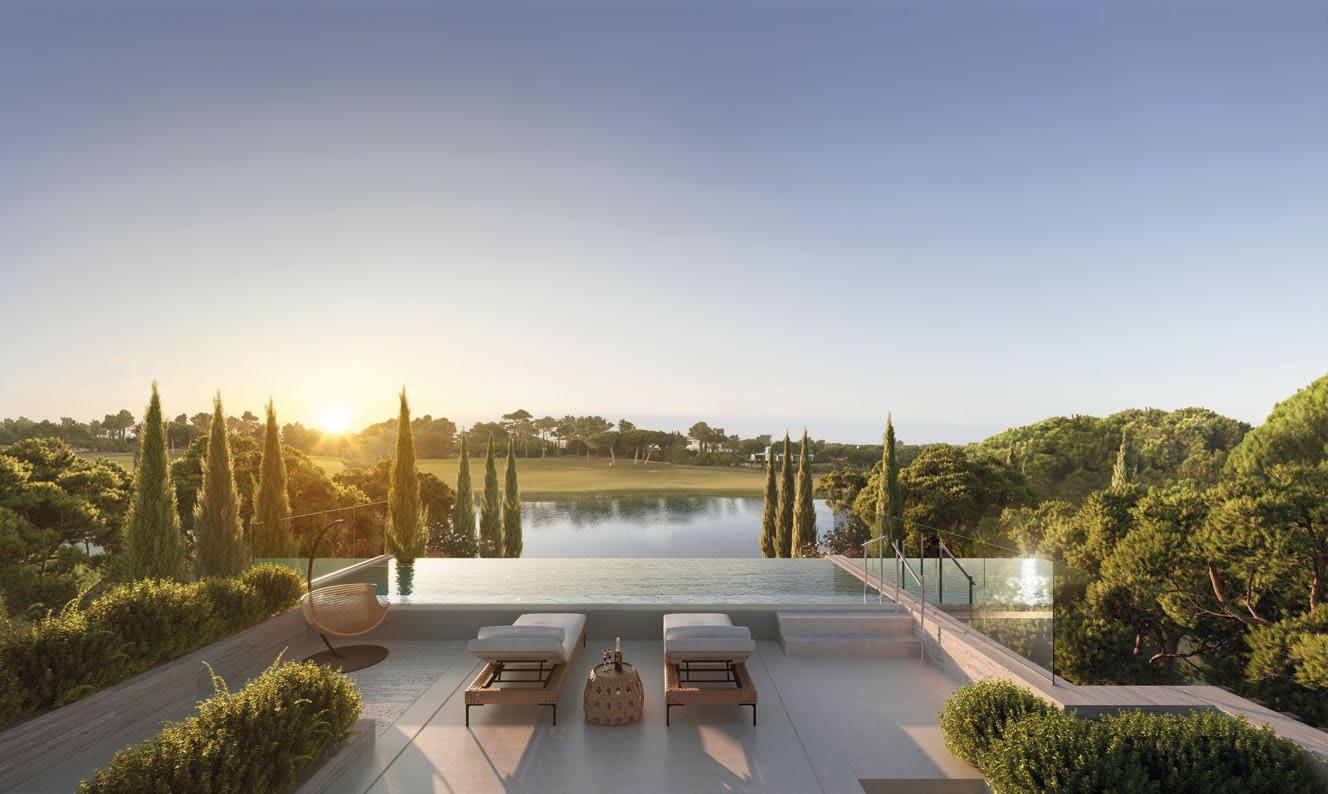
Smart technology by Control4
Integrated invisible sound system
High quality finishes and materials
Carport or underground garage
Electric charger for cars and golf buggies
Outdoor kitchen with fitted barbecue
Private home office
Optional cinema room
Utility room
Chef’s kitchen
Wine cellar
Exclusive, landscaped courtyards

Solar panel areas
Underfloor heating
40 41
GARDEN RESIDENCES
Fit for every purpose. Ready to enhance every experience.
Discrete and delightful, Garden Residences maximise Cracknell’s award-winning landscaping and One Green Way’s futurefocused architecture. Private gardens are designed to engage every outdoor lifestyle, with heated pools, fitted outdoor kitchens, distinct dining areas, diverse shaded seating spaces, and mature, curated planting creating zones one can call their very own while sharing with others. Interiors meet the same high-spec standards, bringing to life the true meaning of ideal indoor-outdoor living.
KEY FEATURES
Three and four bedroom apartments
Ranging in size from 380-480m2
Separate private entrances
Ground floor units with private garden landscaped areas
Heated pool
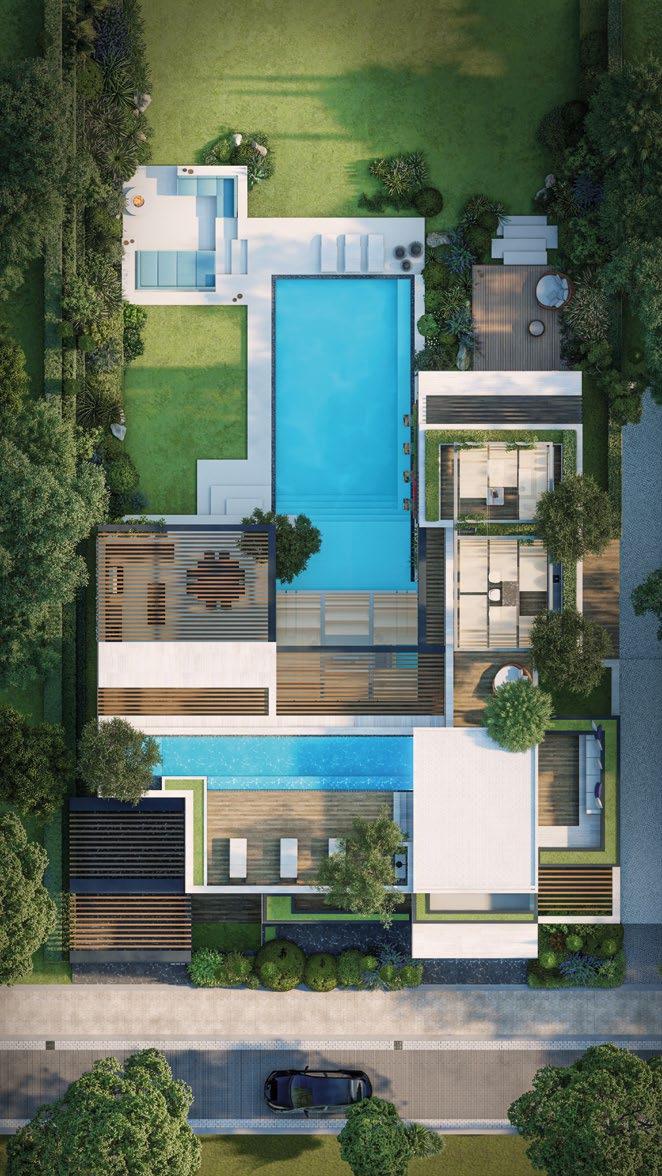
Private lift and exclusive basement
Smart technology by Control4
Integrated invisible sound system
High quality finishes and materials
Carport or underground garage
Electric charger for cars and golf buggies
Outdoor kitchen with fitted barbecue
Private home office
Optional cinema room
Utility room
Chef’s kitchen
Wine cellar
Exclusive, landscaped courtyards
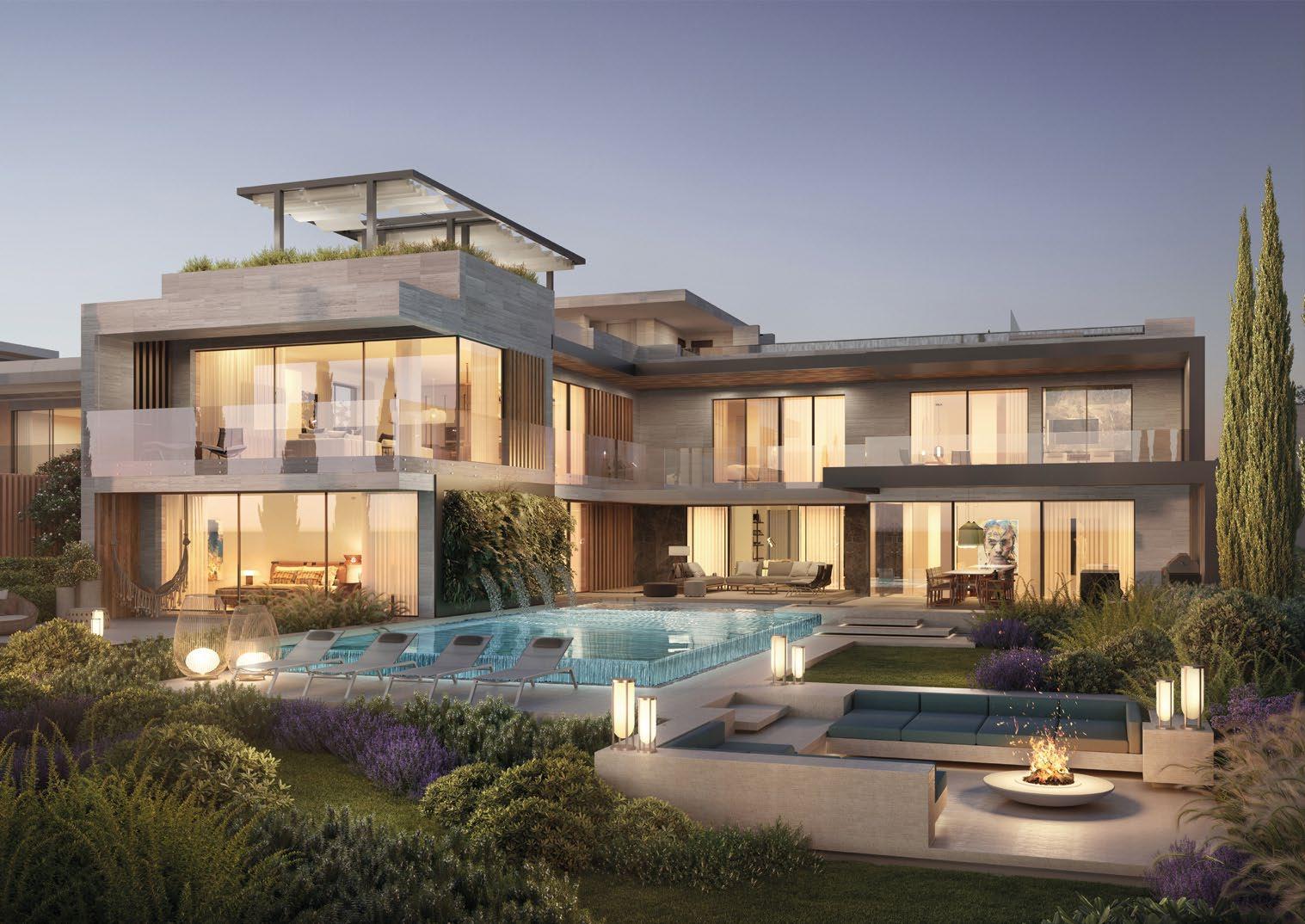
Solar panel areas
Underfloor heating
42
PLAYING WELL. LIVING WELL.
44 45
SPX CAPITAL

Founded in 2010, SPX Capital is one of the largest asset management companies in Brazil with $13 bn AUM and over 200 professionals across offices in London, New York, Rio de Janeiro, São Paulo and Cascais.
Offering macro, equity, credit, real estate and private equity strategies, SPX Capital is managed by a team of experienced portfolio managers with a history of delivering superior results by combining high-quality human capital, robust processes, and ethical values, building a dynamic business for the long term.
GREEN JACKET PARTNERS
Green Jacket is a pure play real estate investment firm based in Portugal, serving as a professional platform for international and institutional investors in Europe.
With a strong focus on off-market transactions and short time-tomarket, Green Jacket generates solid returns in consolidated and mature real estate residential markets.
PLAN ASSOCIATED ARCHITECTS

With a history of master planning Quinta do Lago, and awards including the Architizer A+ Award and the CNBC international Property Award, PLAN is an expert in bespoke architecture, local sustainability, and global standards, with a multidisciplinary team dedicated to creating a balance between aesthetics, functionality, and innovation.
Founded more than thirty-five years ago, PLAN specialises in urban design, hospitality and leisure, commercial and services, interior design, and high-end residential architecture.
Established in London in 1987, Cracknell has developed into one of the most recognised landscape architecture practices, with a global team of more than 240 visionaries, landscape architects, designers, and engineers inspiring clients all over the world.
Appointed to provide landscape master planning, detail design, and site services for the Burj Khalifa tower and district in Dubai, Cracknell’s award-winning projects span Europe, the Middle East, Africa, and Asia.
VILAÇA INTERIORES
Interior designer Vilaça Interiores offers a personalised service to international clients from all over the world, including the UK, USA, Brazil, Dubai, France, Luxembourg, and Sweden.

Working with leading brands such as Minotti, Molteni, Vitra, and Kartell as well as its own bespoke creations, Vilaça Interiores is dedicated to the creation of unique and functional contemporary spaces that are human, innovative, and cosmopolitan.
M&C SAATCHI GROUP
M&C Saatchi Group is a creative company that connects specialist expertise, fuelled by data and technology, to help clients navigate, create and lead meaningful change.
An international brand, design, and communications network headquartered in London and with offices in 23 countries including major hubs in the UK, Europe, Middle East & Africa, Asia and Australia, M&C Saatchi works with many of the world’s largest and best-known brands, creating progressive brand experiences and iconic communications.

46 47
CRACKNELL
A distinguished international ensemble of world-renowned architects, designers and business leaders unite to create the fully integrated experience of enlightened living.
Working together as a one-of-its-kind team, we bring together a long history of tried and tested expertise, impeccable planning and insight, superior knowledge and craftsmanship, the best of all materials, and the world’s leading and most trusted brands, ensuring the highest global standards at every step of One Green Way.
FLOORPLANS

48 49
52 56 60
HORIZON RESIDENCES PANORAMA RESIDENCES GARDEN RESIDENCES
50 51
52 53 HORIZON RESIDENCES Four, five, and six bedroom villas Ranging in size from 520-925m2 Chef’s kitchen Gym and spa area Wine cellar Cocktail kitchen KEY FEATURES Optional cinema room Private lift Smart technology by Control4 Golf locker room Linen room Laundry Integrated invisible sound system Utility room Private home office Heated pool Private rooftop terrace Outdoor kitchen and barbecue Fire pit Wine cellar Carport with double private parking Mature landscaped gardens with views of the Natural Park, lake, and golf course Private basement garage Solar panel area Underfloor heating Electric charger for cars and golf buggies H C E B A D F G Back kitchen Bedroom Elevator Kitchen w/dining area Living room Cloakroom Hall Outdoor kitchen Outdoor living area 6.17m2 41.45m261.35m2 50.40m2 4.65m2 24.78m2 59.39m2 68.77m2 GROUND FLOOR 925.06m2 518.31m2 406.75m2 252.67m2 1555.74m2 Total area Above ground Basement Rooftop Plot size 6 10 4 Bedrooms Bathrooms Carpark (Including adopted land) 6 BEDROOM TYPE 1 L E K J M Bedroom Elevator Bedroom Master suite Bedroom 34.09m227.65m2 64.50m2 36.11m2 FIRST FLOOR F A G C B H E D J K L E M
54 55 U AA P R W O N V E Q S X T Z Bedroom Patio Linen room Cinema room Wine cellar Golf locker Parking Home-office Elevator Prep-kitchen Spa and gym Cloakroom Laundry room Technical area 24.25m2 41.88m2 7.60m2 45.88m2 4.99m2 5.67m2 96.60m2 12.29m211.65m2 40.23m2 2.22m2 8.08m2 9.49m2 BASEMENT AD AC AB Swimming pool Outdoor kitchen Outdoor living area 46.64m2 25.85m2 83.34m2 ROOF TOP N Z Q E T W U AA S V X P O R AD AB E AC
56 57
Three and four bedroom apartments Ranging in size from 380-560m2 Outdoor kitchen with fitted barbecue Optional cinema room Private home office Private rooftop areas and heated plunge pool First floor units with exclusive lift and basement KEY FEATURES Wine cellar Exclusive, landscaped courtyards Separate private entrances Smart technology by Control4 Integrated invisible sound system High quality finishes and materials Carport or underground garage Utility room Chef’s kitchen Solar panel areas Underfloor heating Electric charger for cars and golf buggies 442.83m2 251.94m2 190.89m2 234m2 Total area Above ground Basement Rooftop 4 7 2 Bedrooms Bathrooms Carpark 4 BEDROOM TYPE 1 H C E B A D F G Terrace Bedroom Elevator Kitchen w/dining area Living room Cloakroom Bedroom Master suite Outdoor living area 49.80m2 17.98m234.50m2 27.86m2 3.72m2 18.67m2 30.83m2 17.29m2 FIRST FLOOR H F D B A G C E
PANORAMA RESIDENCES
58 59 J M P K L E O N E L N K J M O P Elevator Technical area Wine cellar Bedroom Cinema room Laundry room Cloakroom Parking8.25m2 2.94m2 17.26m2 33.38m2 7.31m2 2.45m2 64.14m2 BASEMENT E Q R S Elevator Outdoor living area Outdoor kitchen Swimming pool26.04m2 80.20m2 25.56m2 ROOF TOP E Q S R
60 61 GARDEN RESIDENCES Separate private entrances Outdoor kitchen with fitted barbecue Optional cinema room Private home office Ground floor units with private garden landscaped areas KEY FEATURES Wine cellar Exclusive, landscaped courtyards Three and four bedroom apartments Ranging in size from 380-480m2 Smart technology by Control4 Private lift and exclusive basement Heated pool Integrated invisible sound system High quality finishes and materials Carport or underground garage Utility room Chef’s kitchen Solar panel areas Underfloor heating Electric charger for cars and golf buggies 467.74m2 271.84m2 195.90m2 1122.52m2 Total area Above ground Basement Plot size 4 6 2 Bedrooms Bathrooms Carpark 4 BEDROOM TYPE 1 H C E B A D F G Outdoor kitchen Bedroom Elevator Kitchen w/dining area Living room Cloakroom Bedroom Master suite Outdoor living area 44.58m2 21.48m243.20m2 60.12m2 1.93m2 22.26m2 32.62m2 72m2 GROUND FLOOR L N K J M O P Bedroom Laundry room Home office Cinema room Wine cellar Technical area Patio 28.54m2 11.42m2 18.62m2 22.65m2 2.72m2 14.29m2 18.80m2 BASEMENT F D I C A E B H G J O N K E P L M
ENLIGHTENED LIVING
62 63
This brochure is a marketing document without contractual or binding nature and the developer may freely implement any changes to the project including finishings and equipments as deemed necessary due to technical, legal or commercial requirements, during construction.
Address: Quinta do Lago Plot AL3 (next to Quinta Shopping)
Rua Nabão Lote AL3, 8135-024 Almancil, Algarve - Portugal
64












































