GREEN IS THE NEW LUXURY

EXCLUSIVE CONDOMINIUM
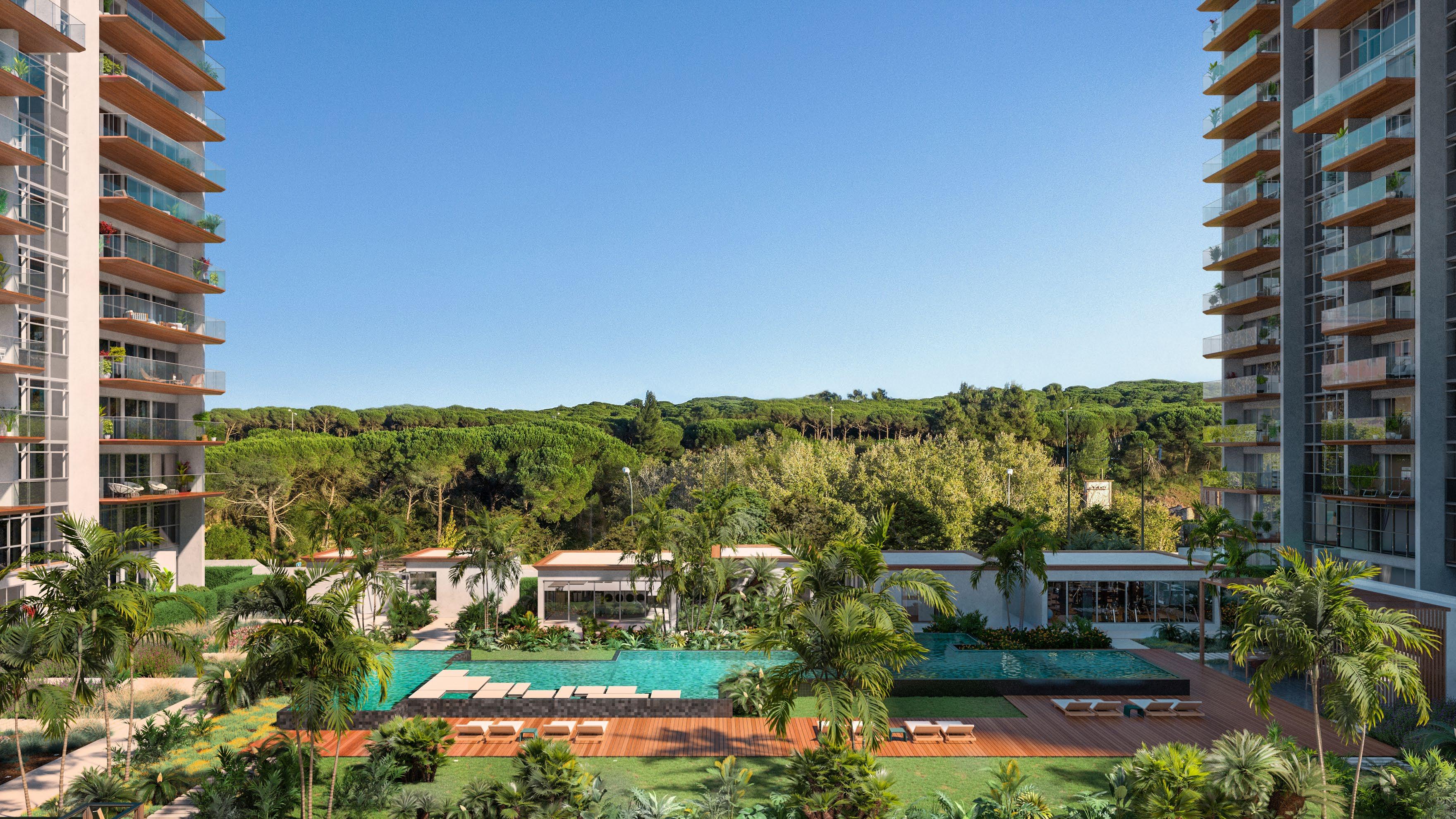


EXCLUSIVE CONDOMINIUM

MAIN FEATURES
A new condominium with 2,300 m 2 of private, tropical and lush gardens, with generous swimming pools and landscaping designed to ensure the daily comfort of being in touch with greenery and nature, even on lower floors.
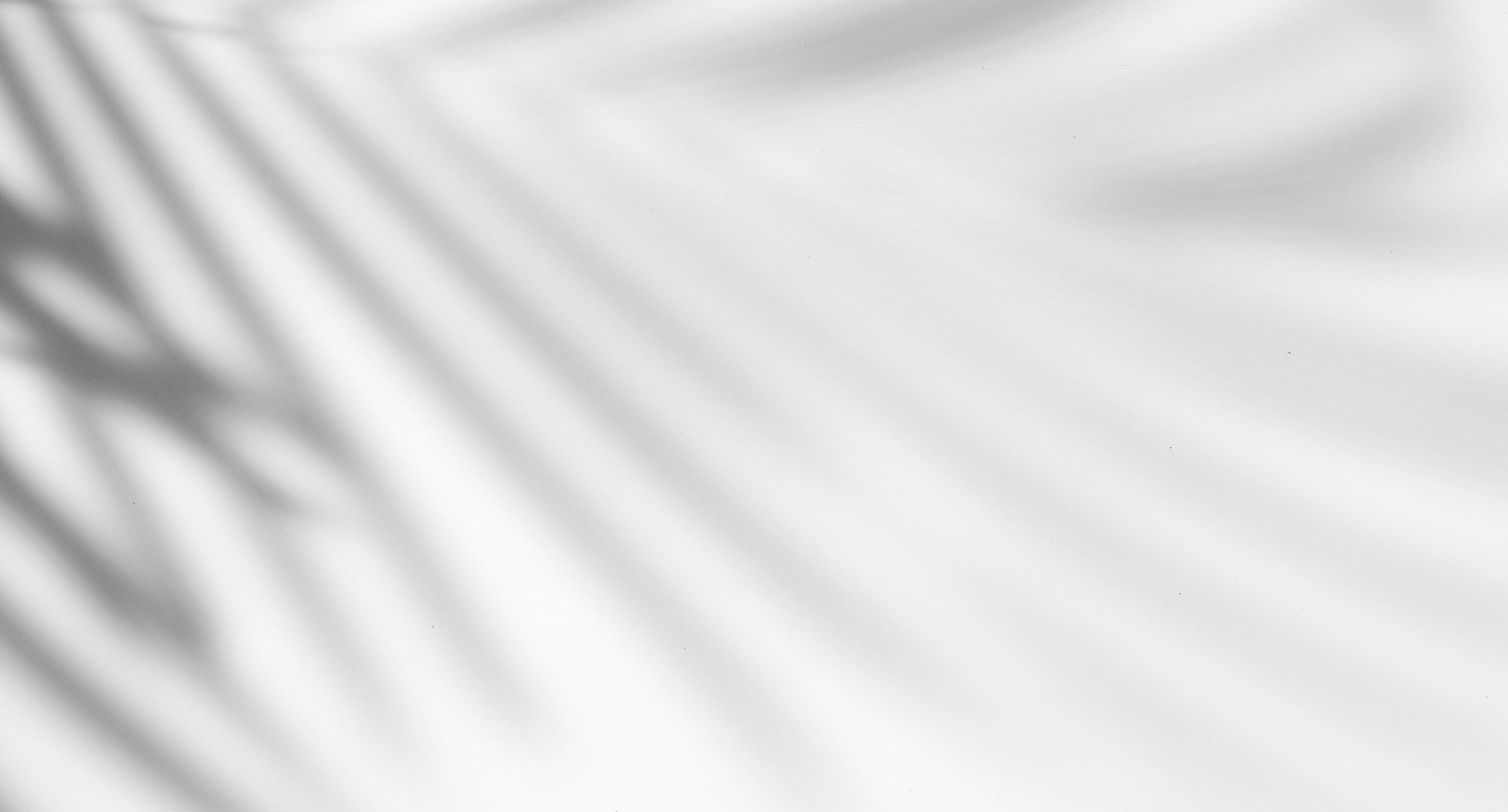
Two towers designed in harmony with Monsanto, the eternal lung of the city. The ideal balance between the green of nature and the blue of the sky, which welcome you inside your home.
MONSANTO
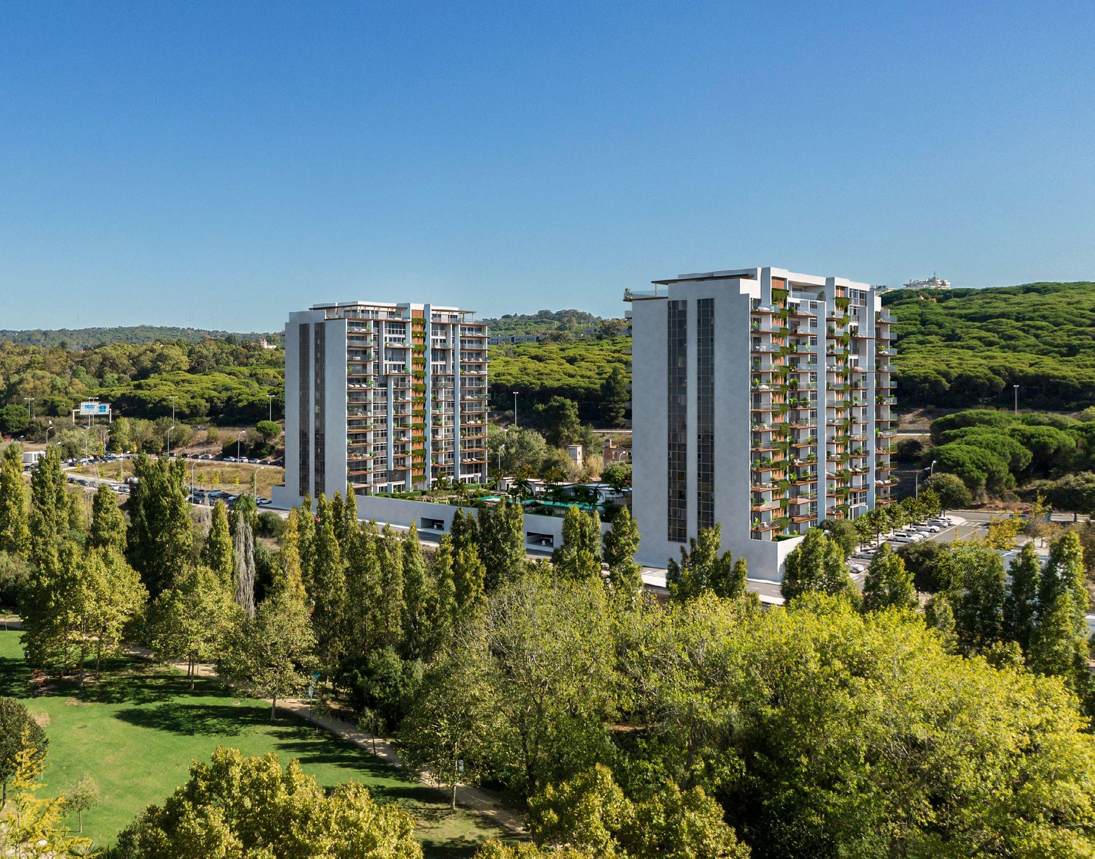
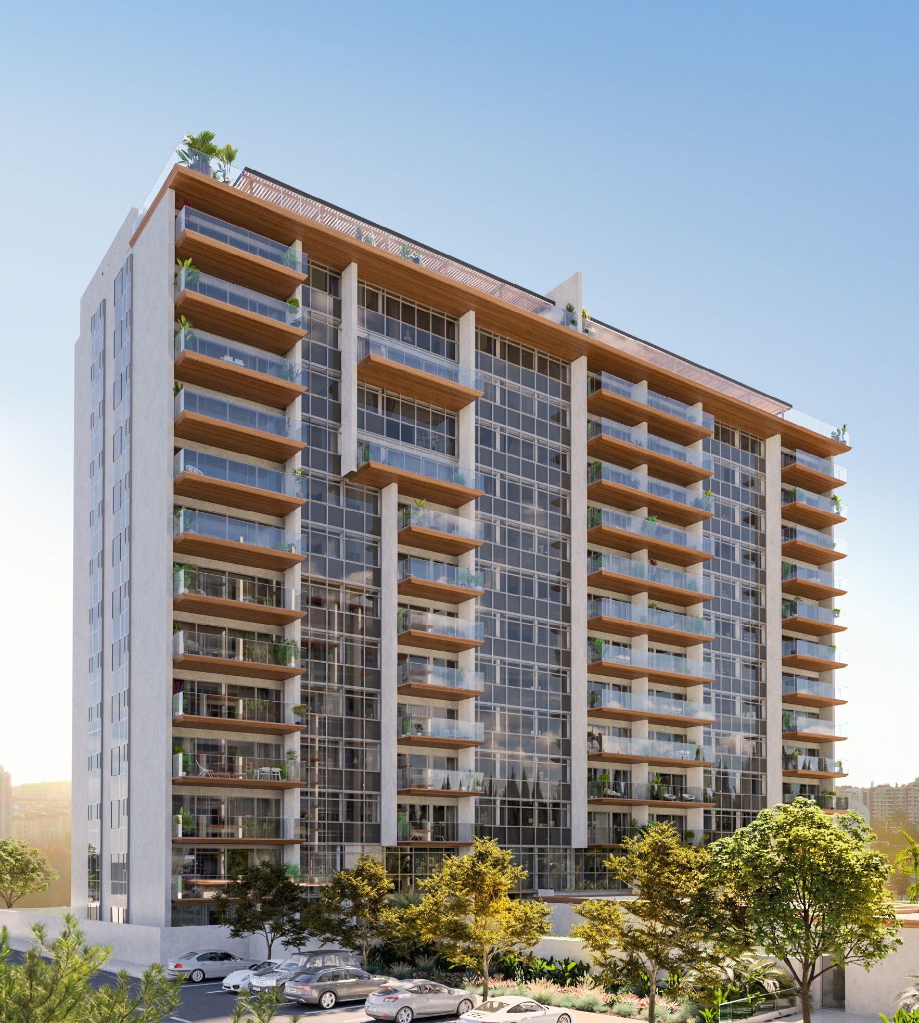
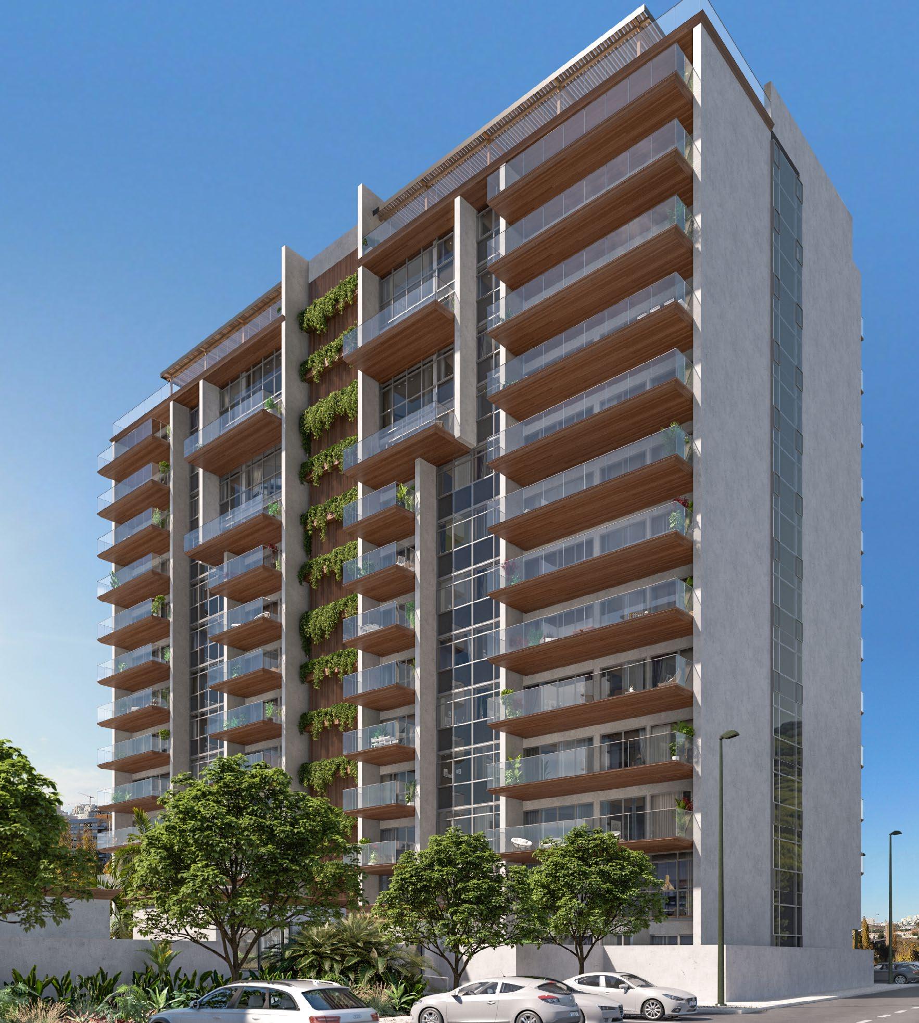
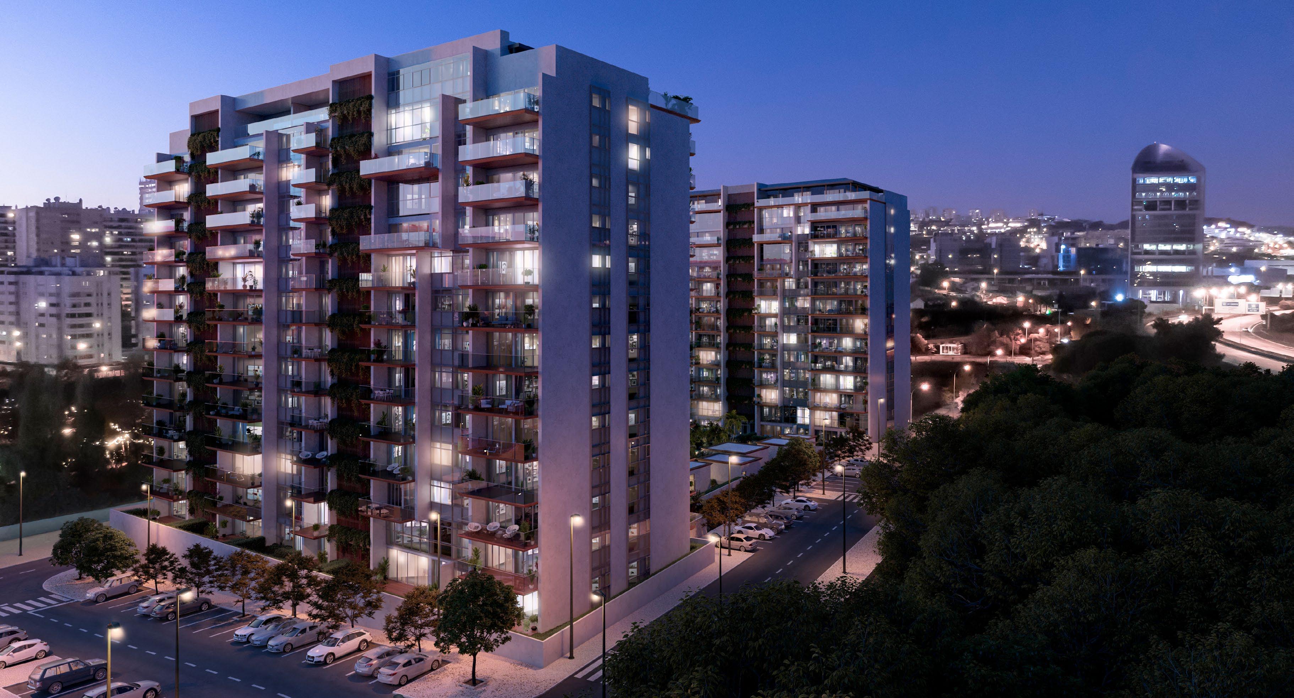

Monview’s location is the key driver behind this concept. It drove the architecture and made the team involved in the projet passionate about making every decision to take advantage of this privilege.
On the first line of this green spot of Monsanto, Monview will forever breathe the freedom of green and sky. On the other side, one of the most incredible urban parks in Oeiras awaits, with restaurants, terraces, sports circuits, kindergartens, mini-golf and large lawns worthy of Central-Park.
LOCATION
MIRAFLORES URBAN PARK
MONSANTO FLORESTAL PARK
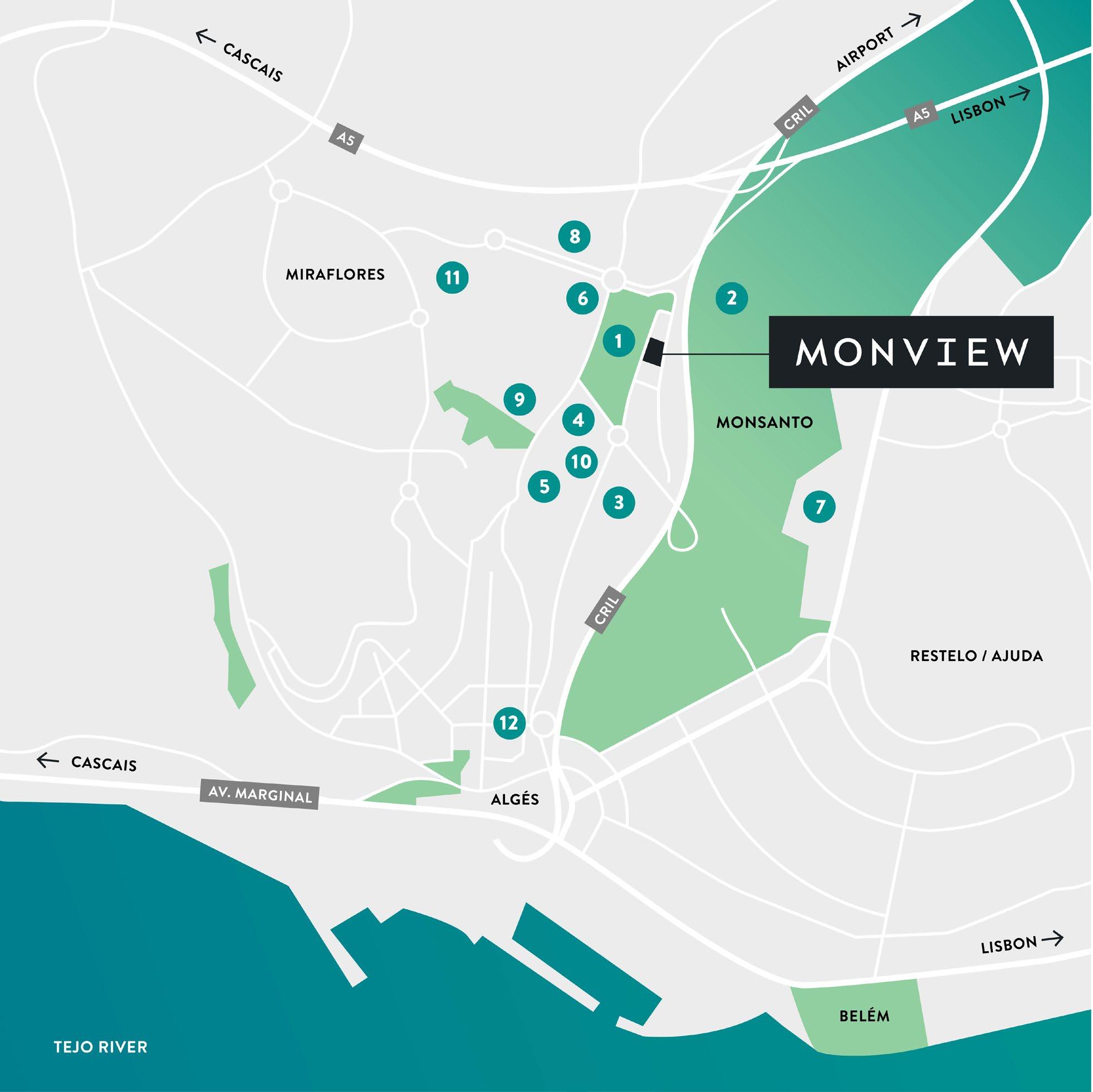
PRIMARY SCHOOL
SECONDARY SCHOOL
BRITISH COUNCIL MIRAFLORES
JOAQUIM CHAVES MEDICAL CLINIC
SÃO FRANCISCO XAVIER HOSPITAL
CUF MRAFLORES MEDICAL CLINIC
DOLCE VITA MIRAFLORES SHOPPING CENTER
MULTI-USE PAVILION
HOLMES PLACE MIRAFLORES
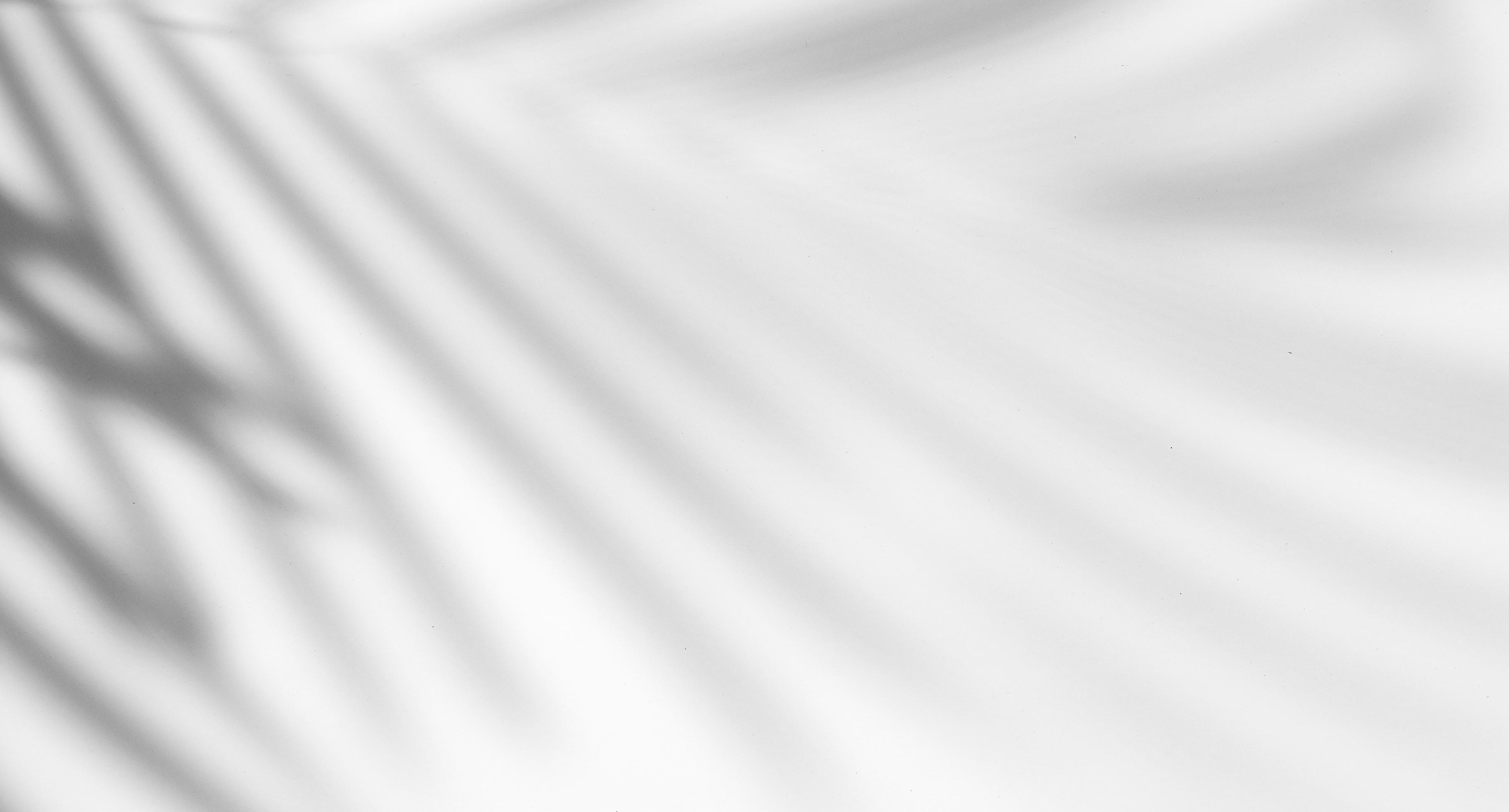
AMENITIES AND SERVICES
PRIVATE EXTERIOR GREEN AREA
OUTSIDE POOL
PLAYGROUND EQUIPPED LARGE BALCONIES
GYM AND SPA
GOURMET AREA
PRIVATE PARKING
PRIVATE STORAGE
E-COMMERCE AREA
24H LOCKER STATION
PET CARE STATION
LAUNDRY ELECTRICAL MOBILITY
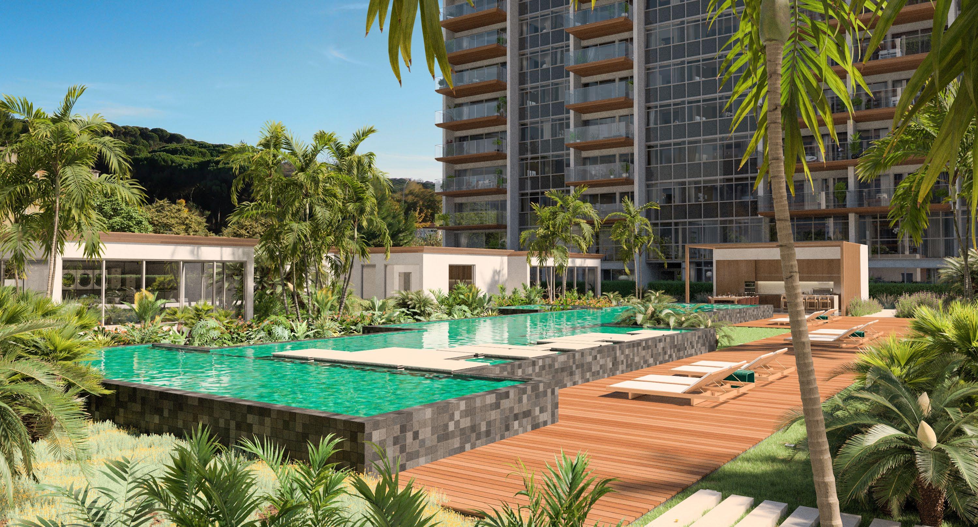
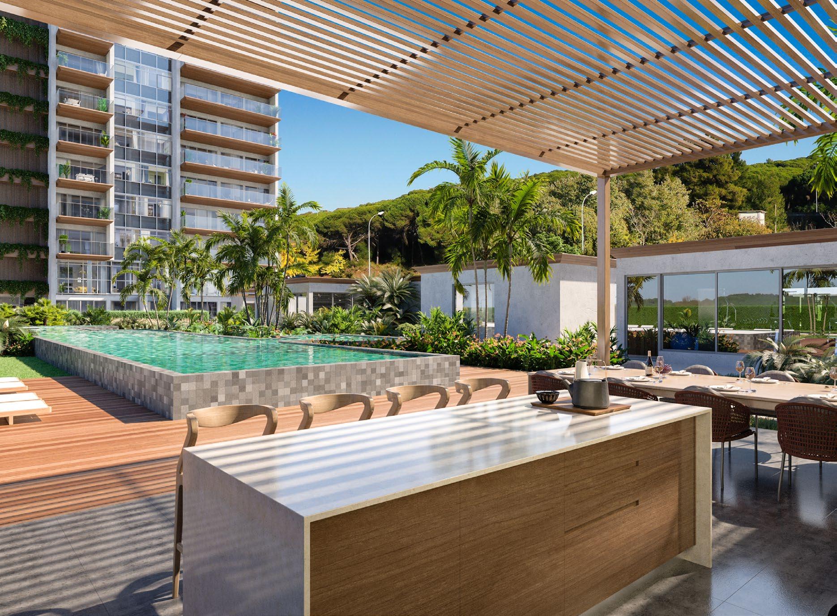
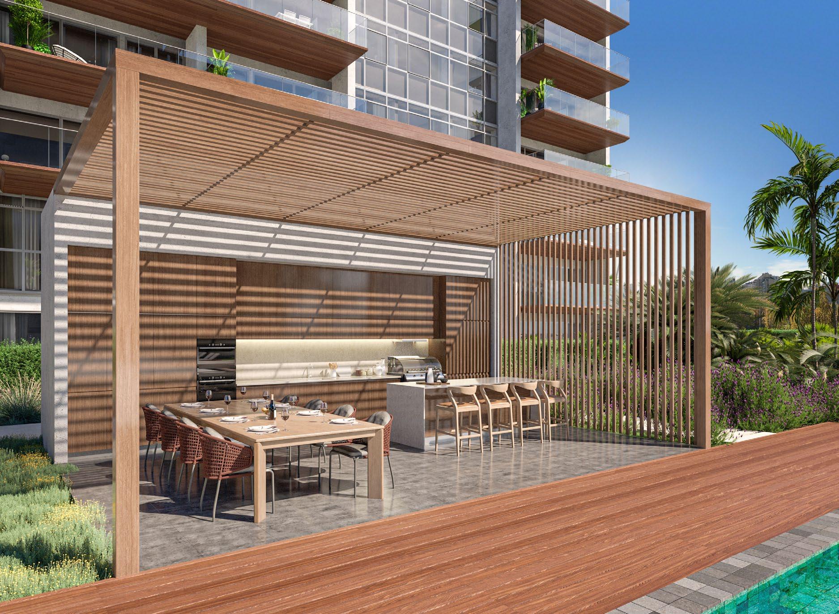
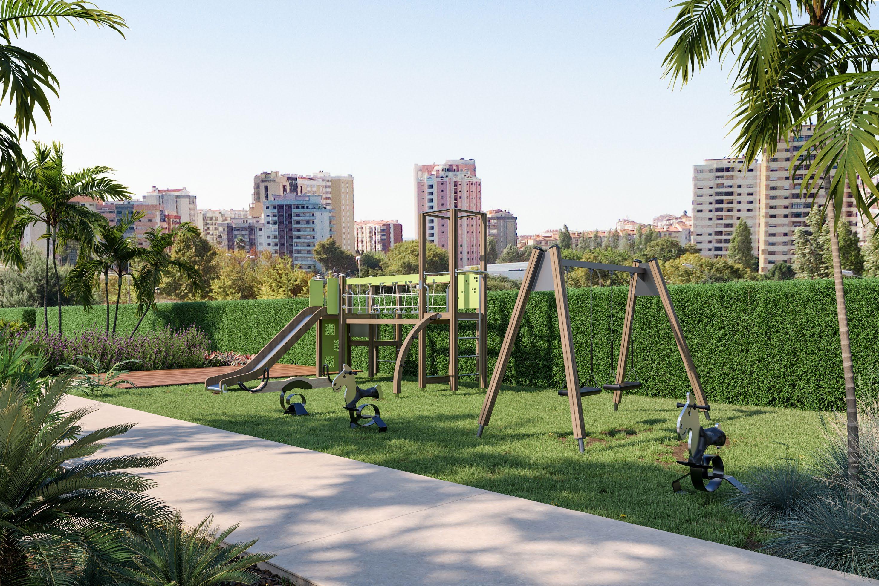
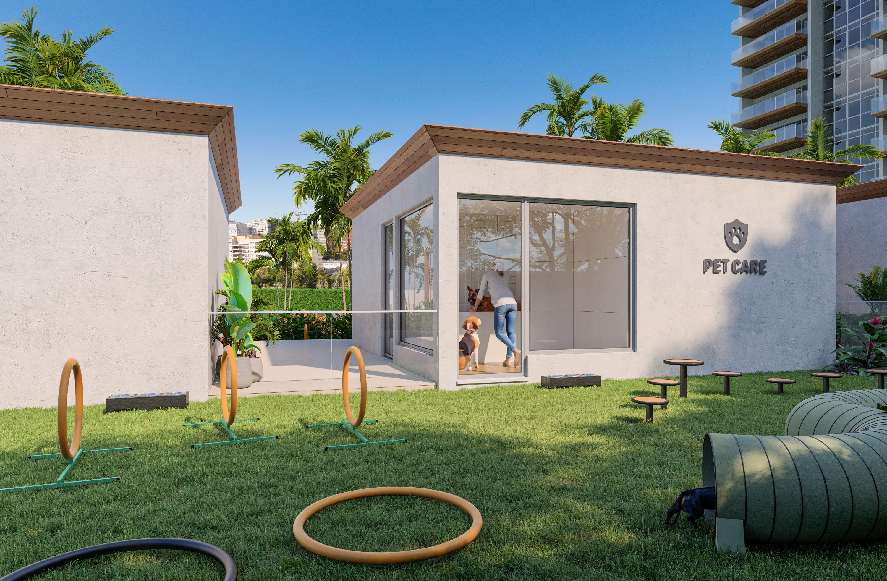
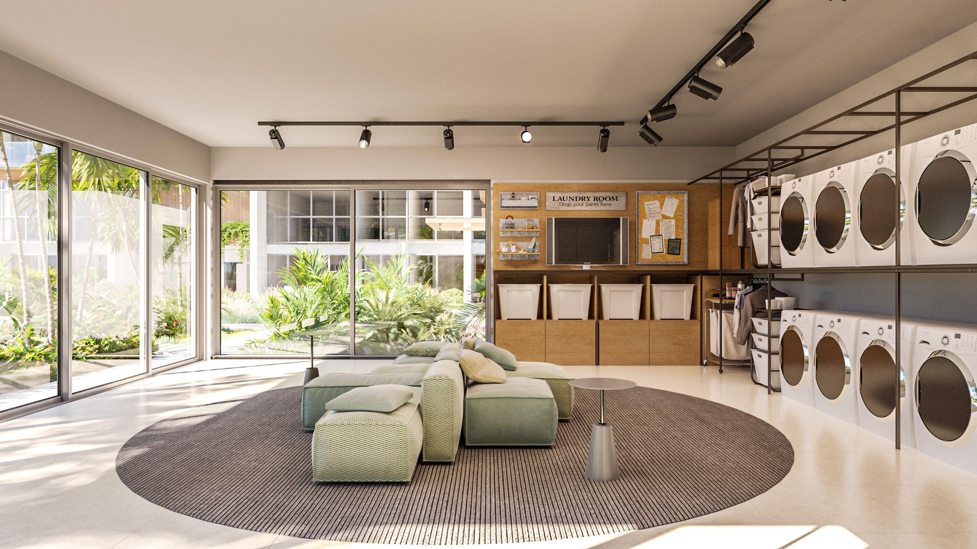

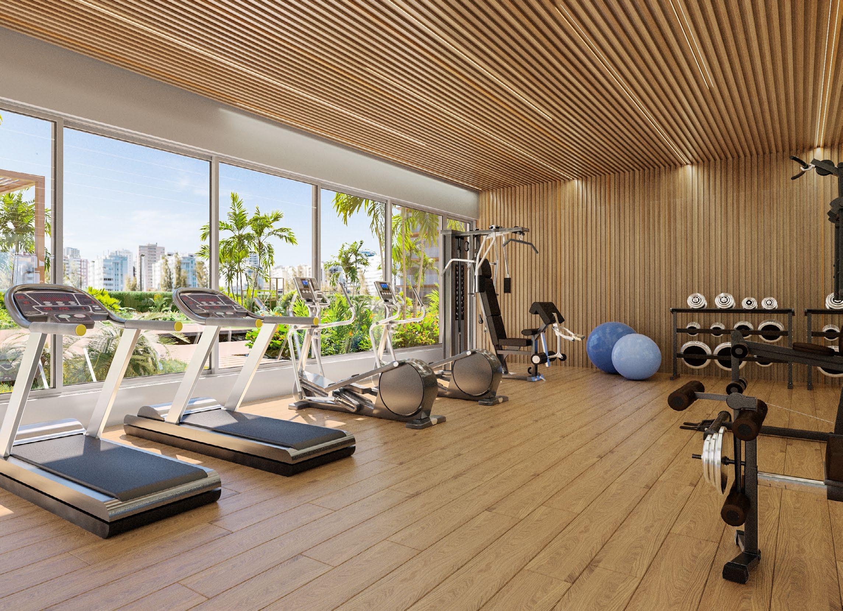
The common use spaces seek maximum integration with the green, providing unique moments of coexistence between residents and visitors, with several amenities that complement the experience of living in a condominium of excellence.

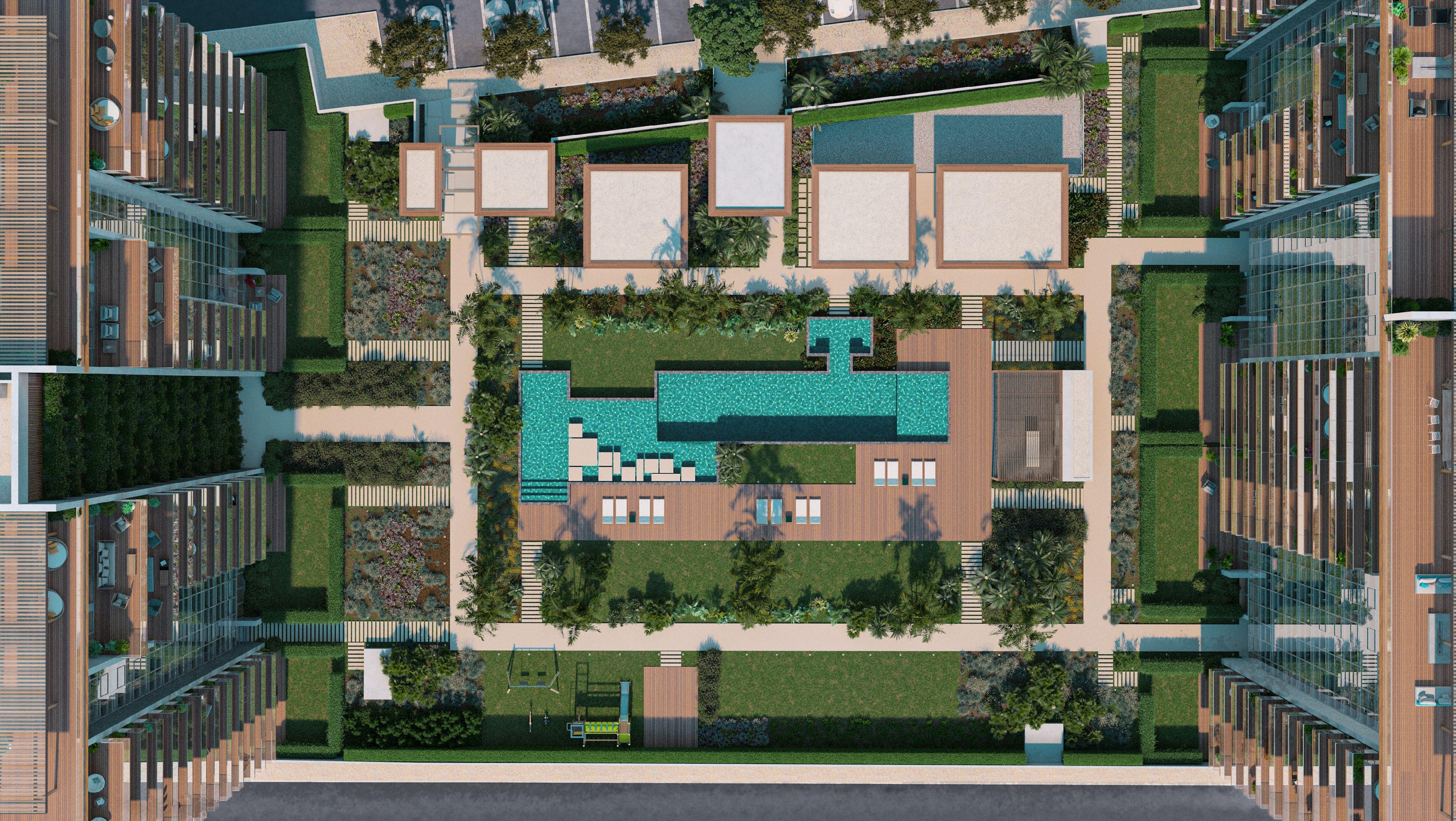
T4 PENTHOUSE
APARTMENTS
T4&T3 DUPLEX

All apartments have a generous outdoor space, whether on terraces, balconies or gardens, translating the philosophy of this project: the total integration of the interior with the exterior.
T4&T3 GARDEN VILLA
T3 APARTMENT
T2&T1 APARTMENT
The apartments were studied in order to prioritize the rational functionality of the spaces, with the maximum use of areas, featuring the integration of the interior with the exterior, making the terraces and private gardens an extension of the house.
Large spaces with generous outdoor areas and incredible views:
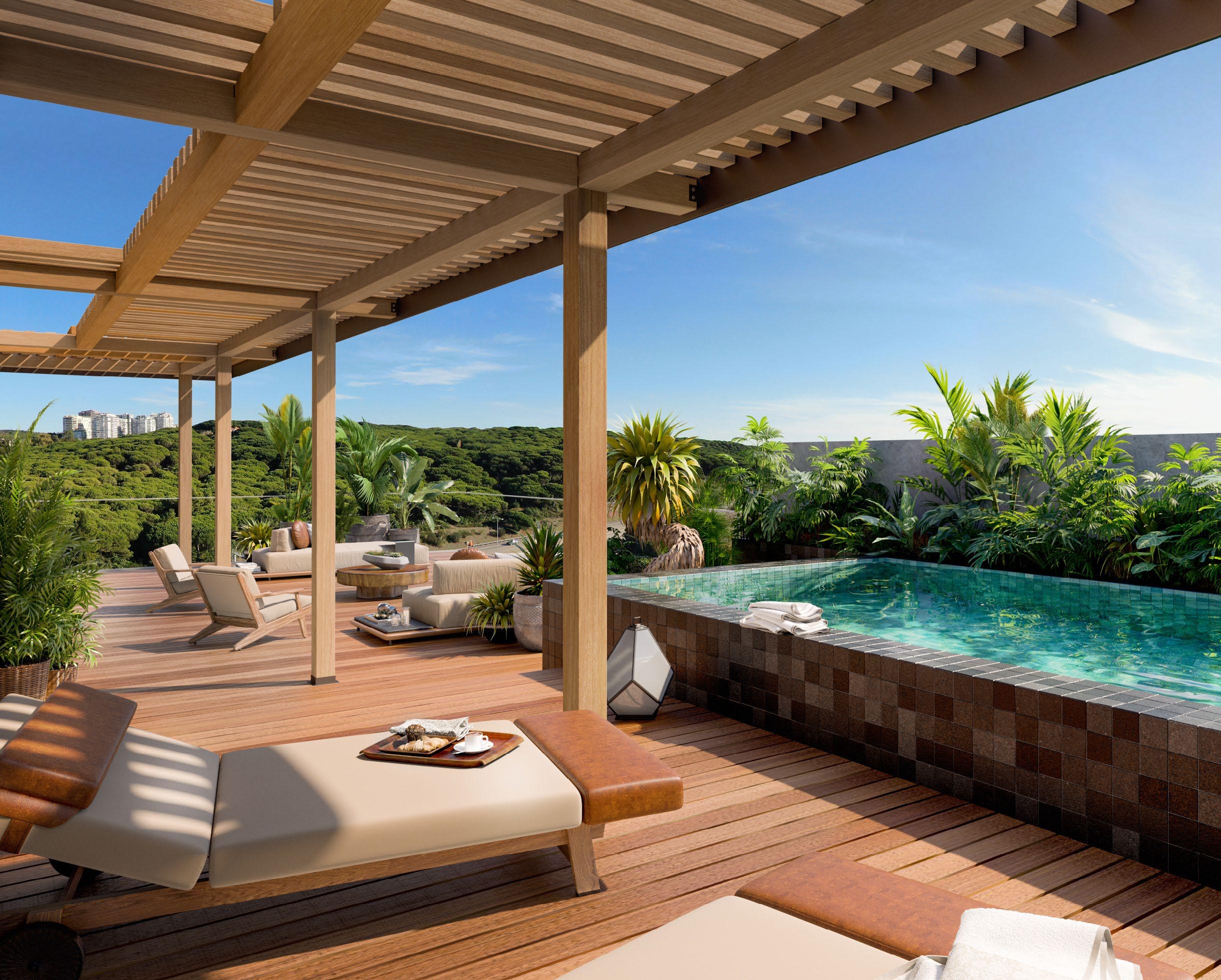
— Apartment with 4 bedrooms (Suite)
— Terrace with pool
— Private areas between 398 to 540m²
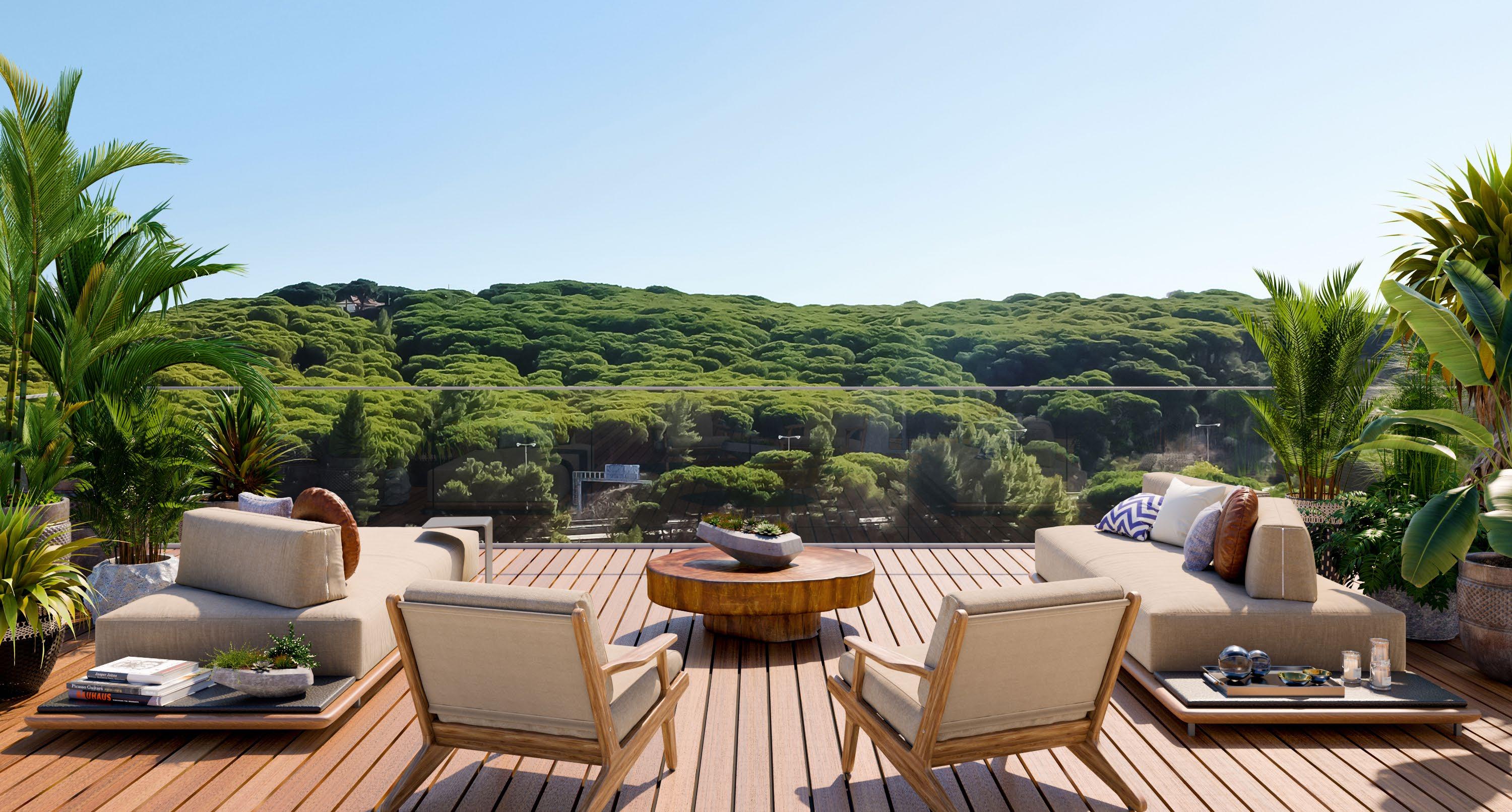
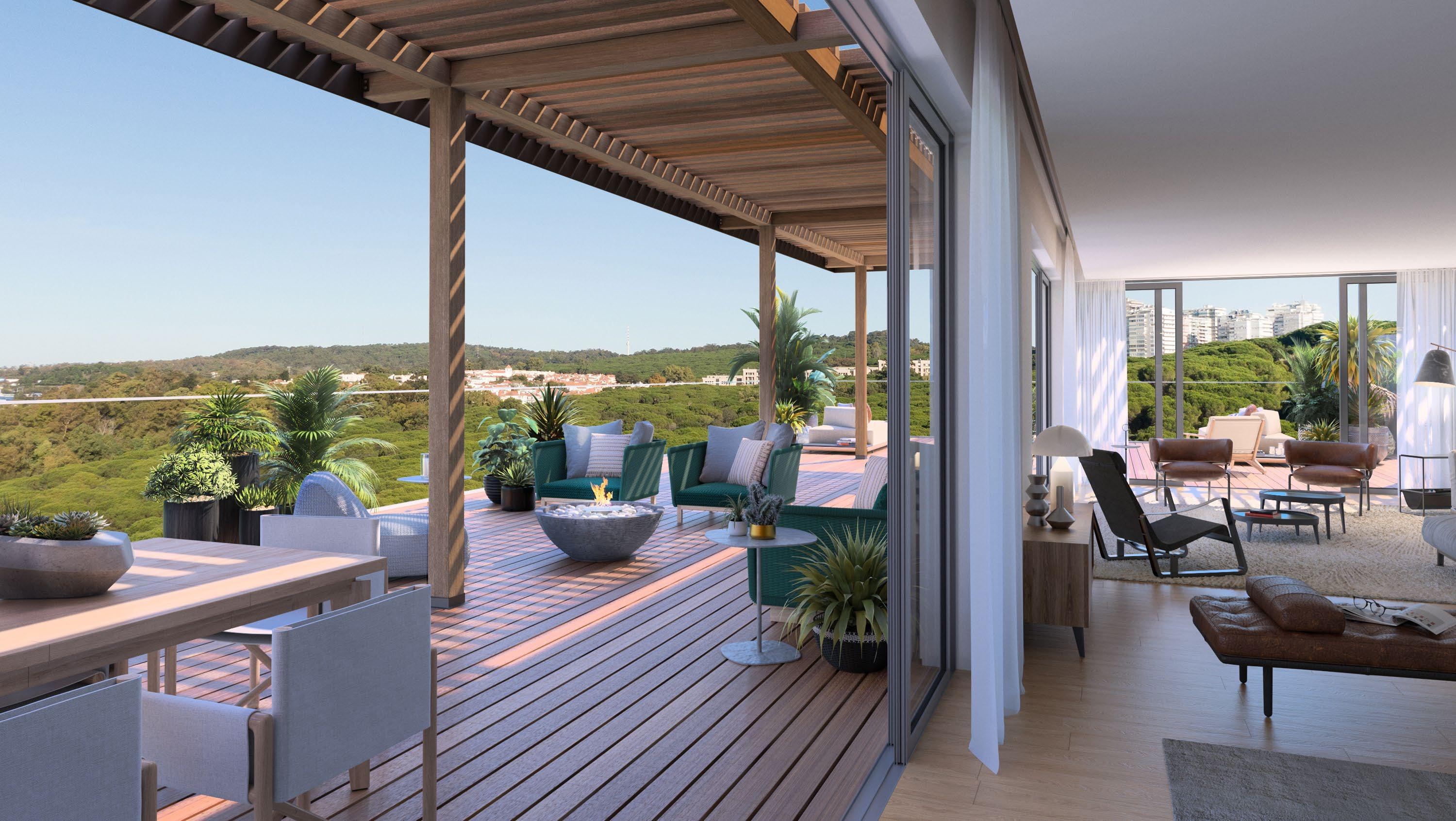
TOWER B
FLOOR 13
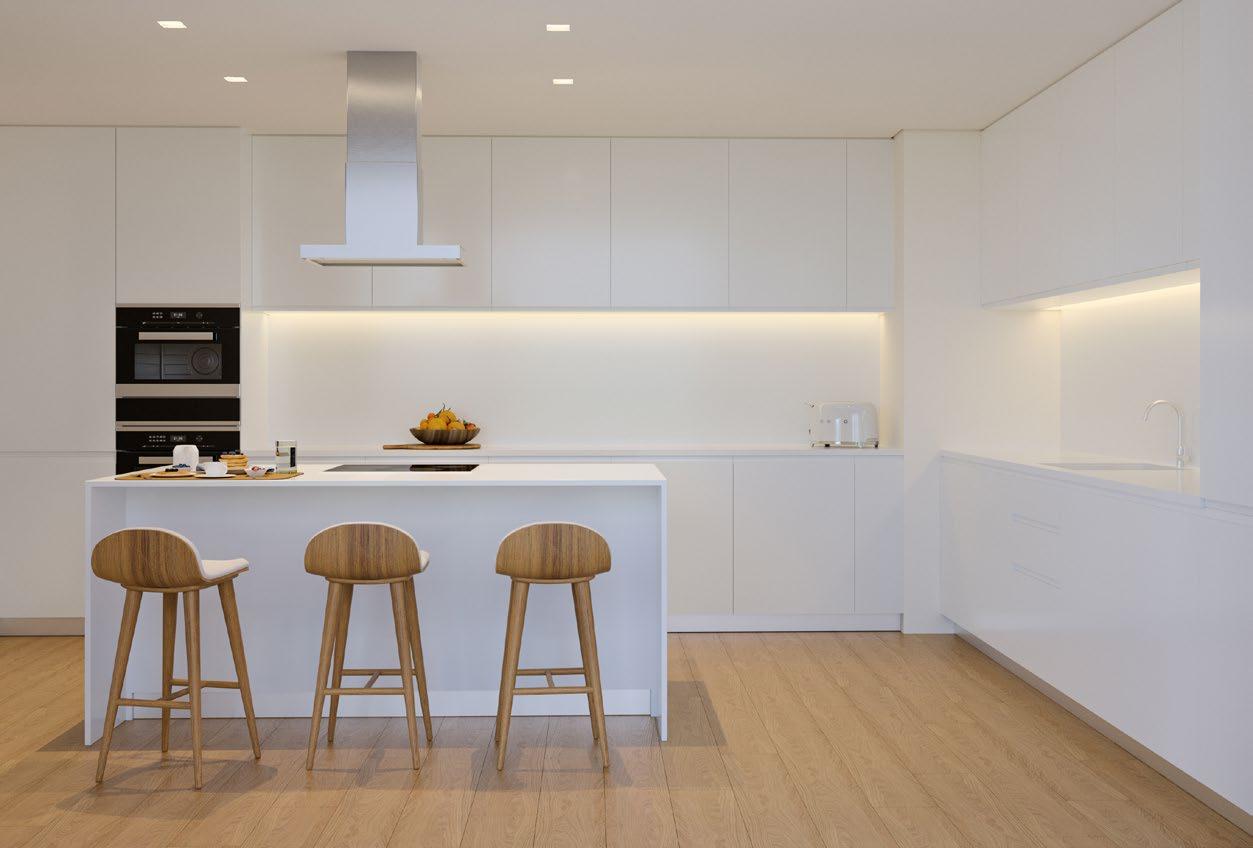
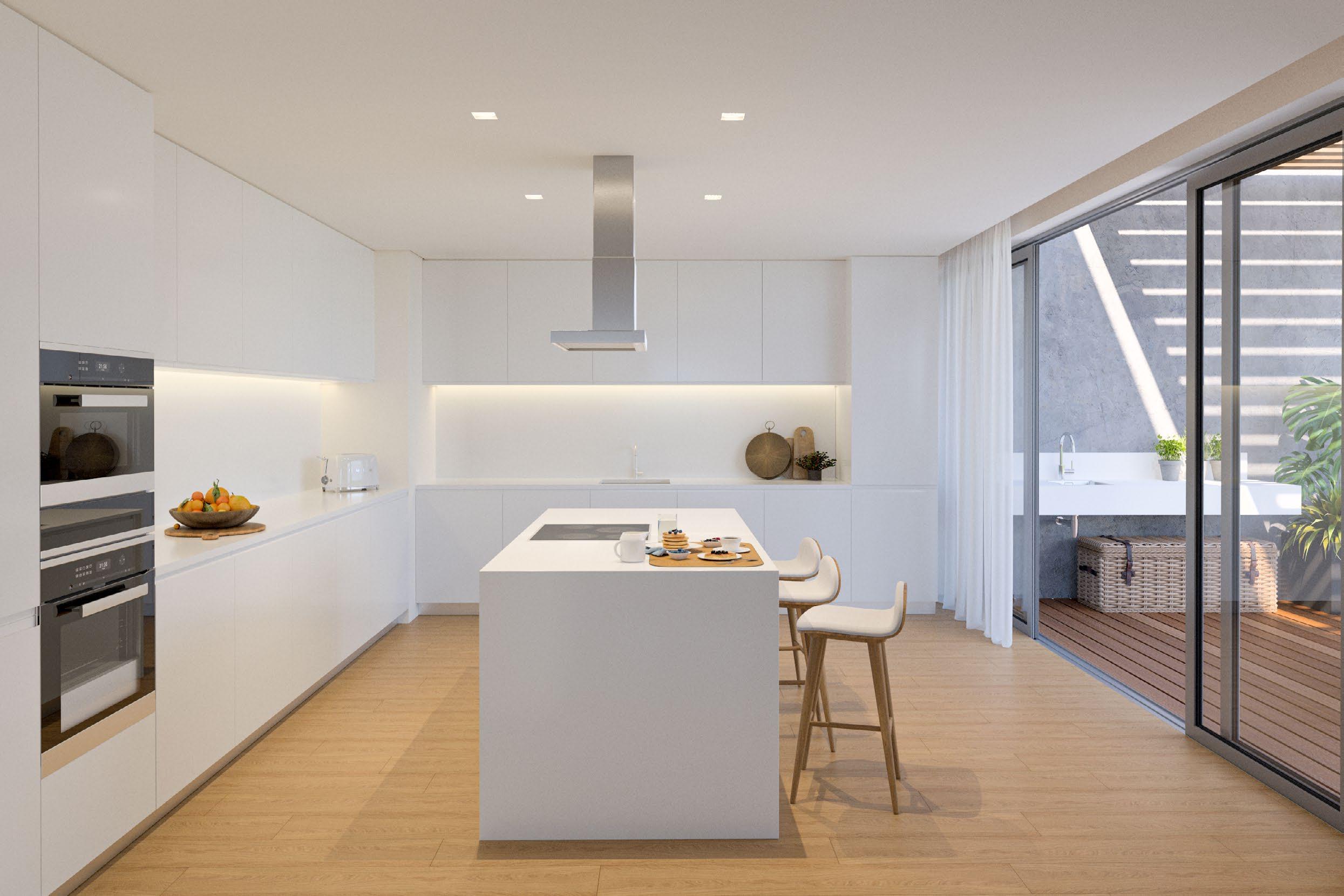
TOWER B
FLOOR 13
UNIT A
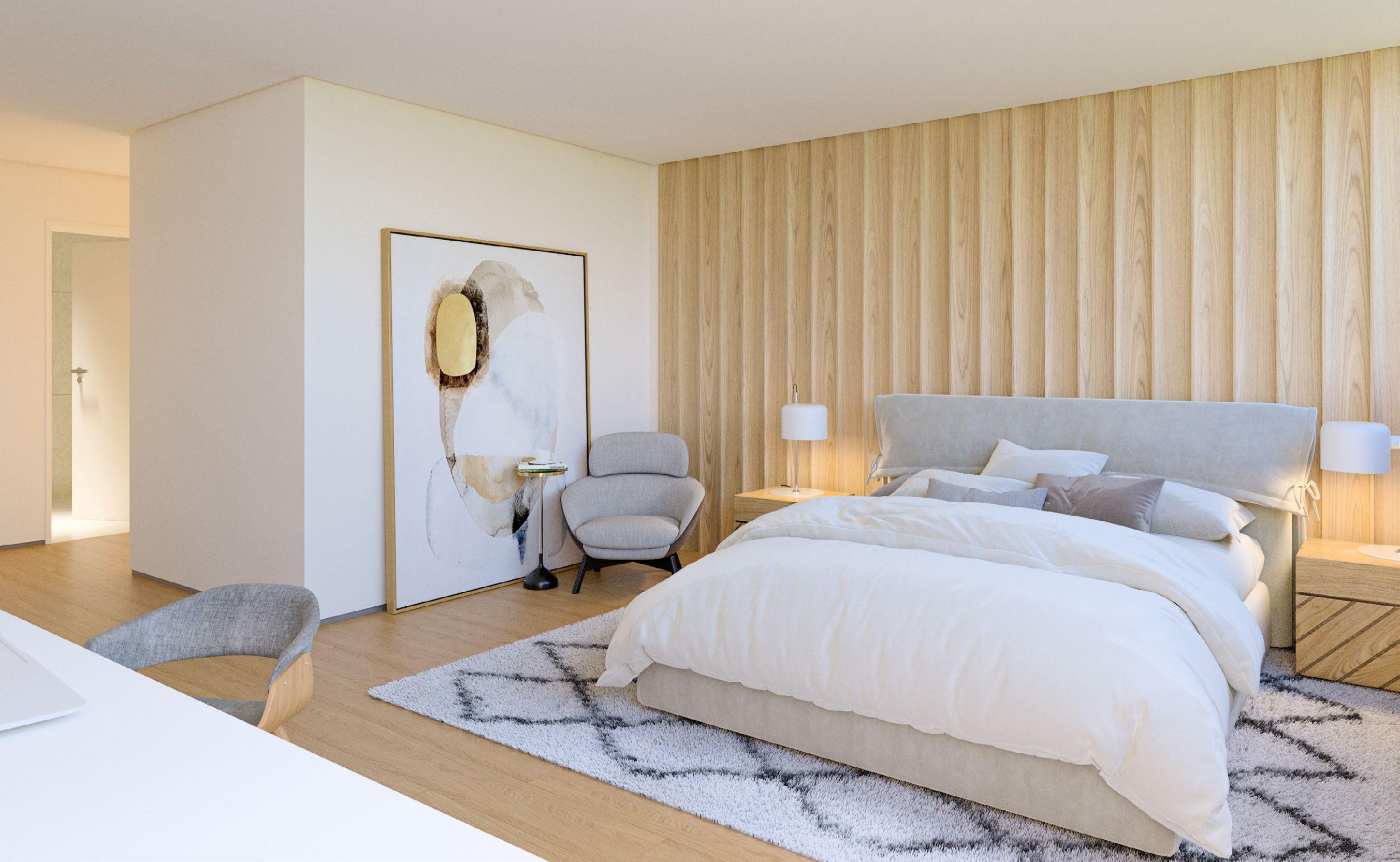
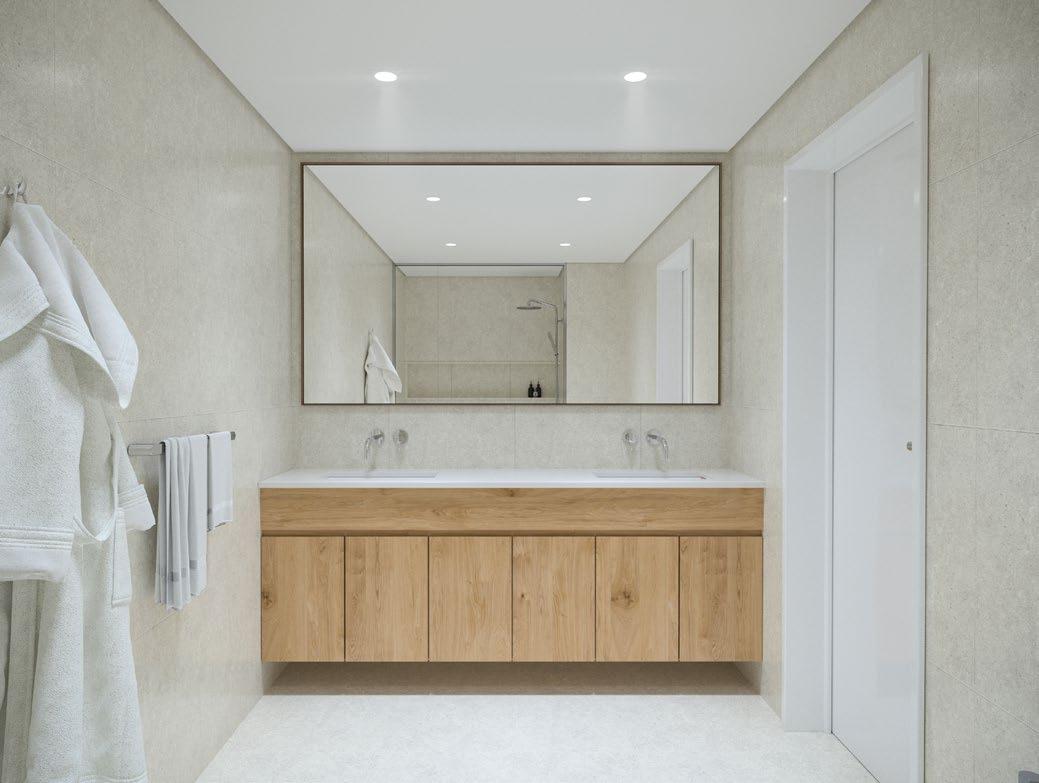
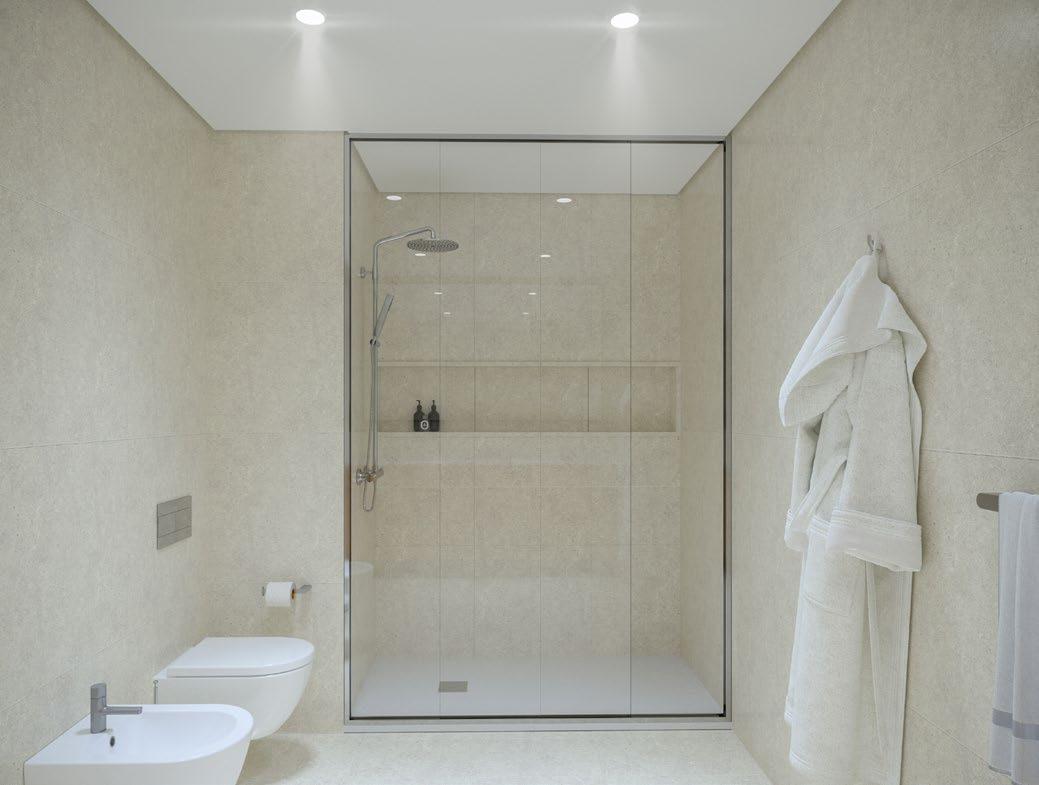
TOWER B
FLOOR 13
UNIT A
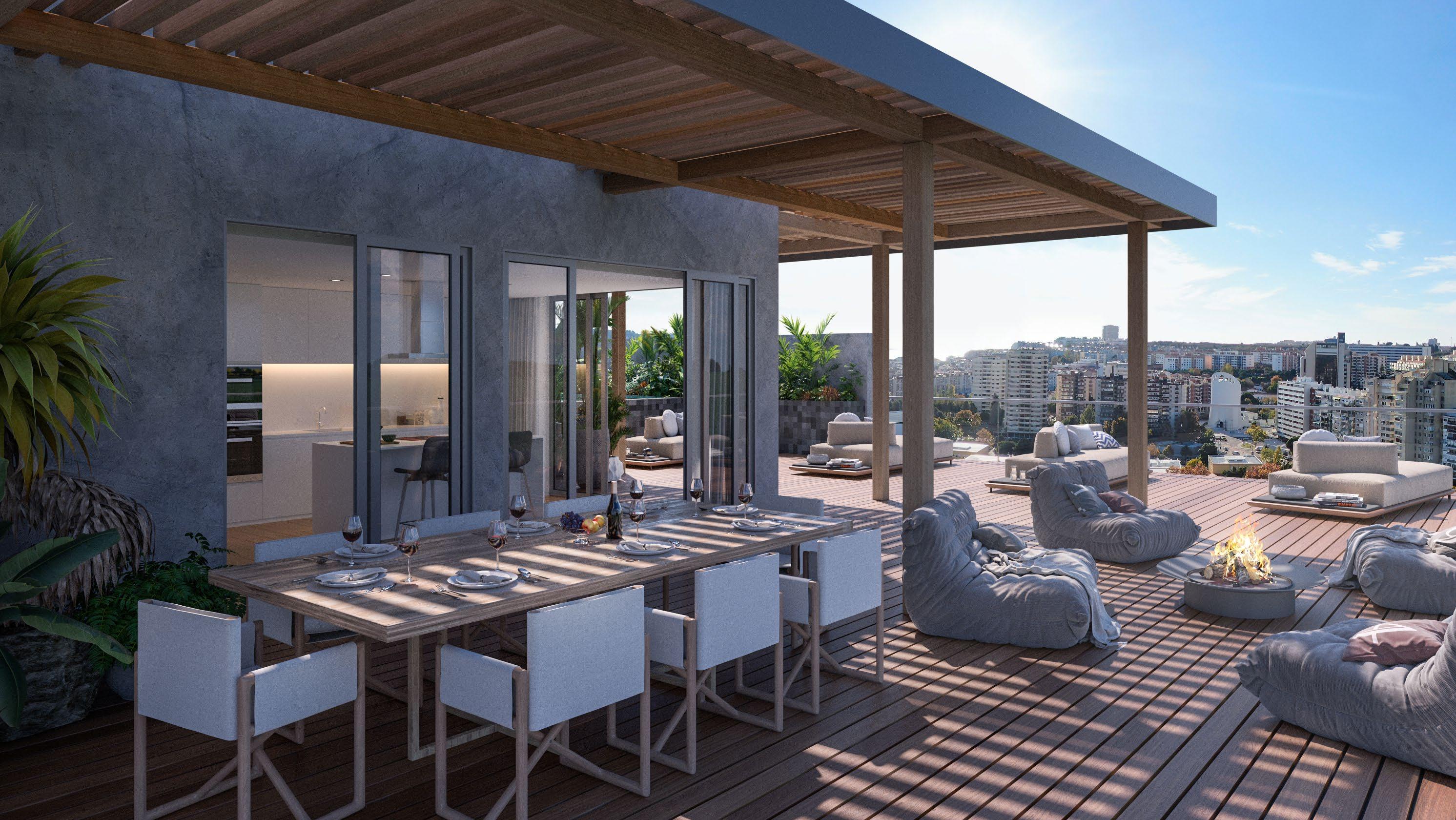
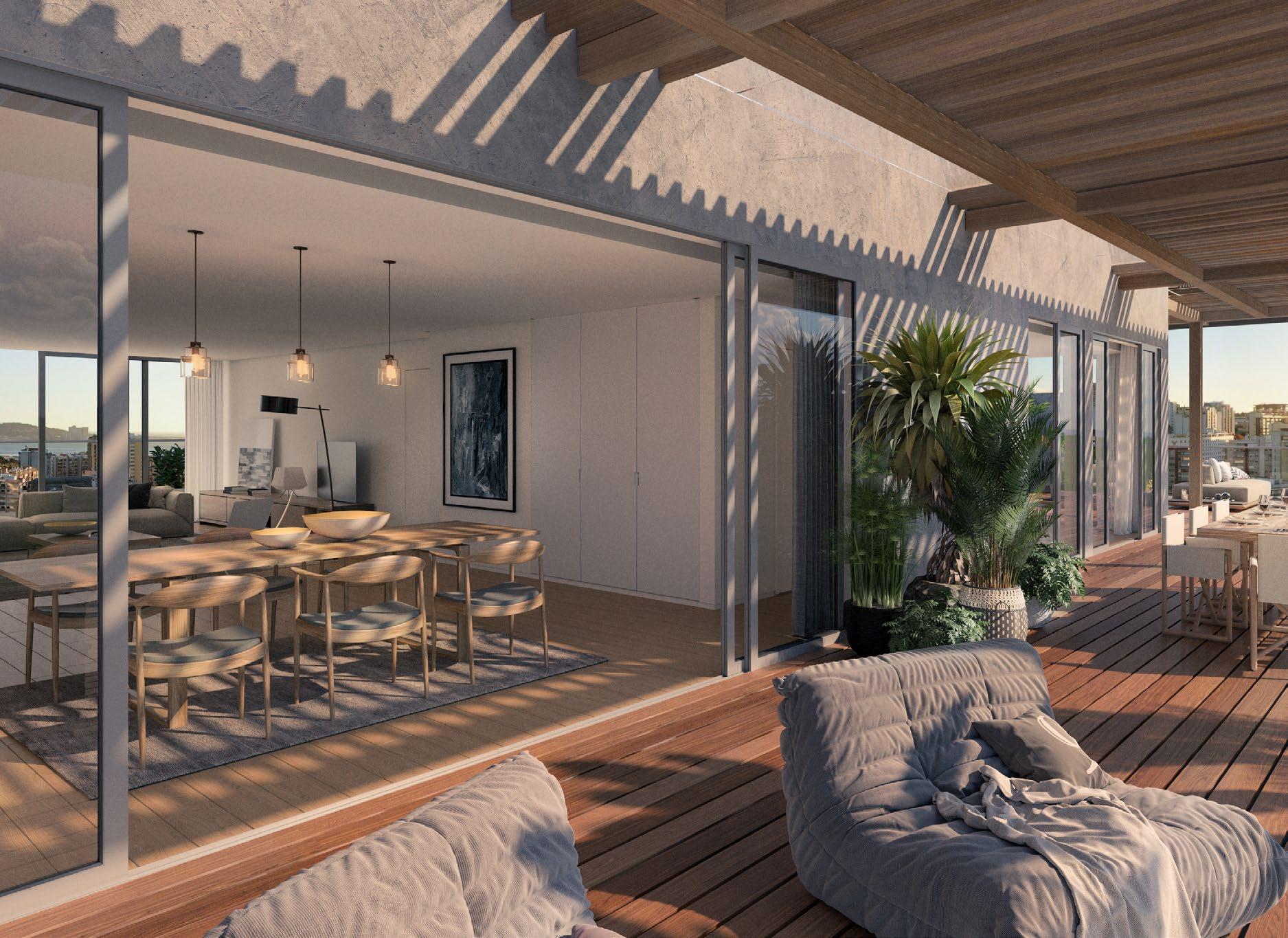
TOWER B
FLOOR 13
UNIT B
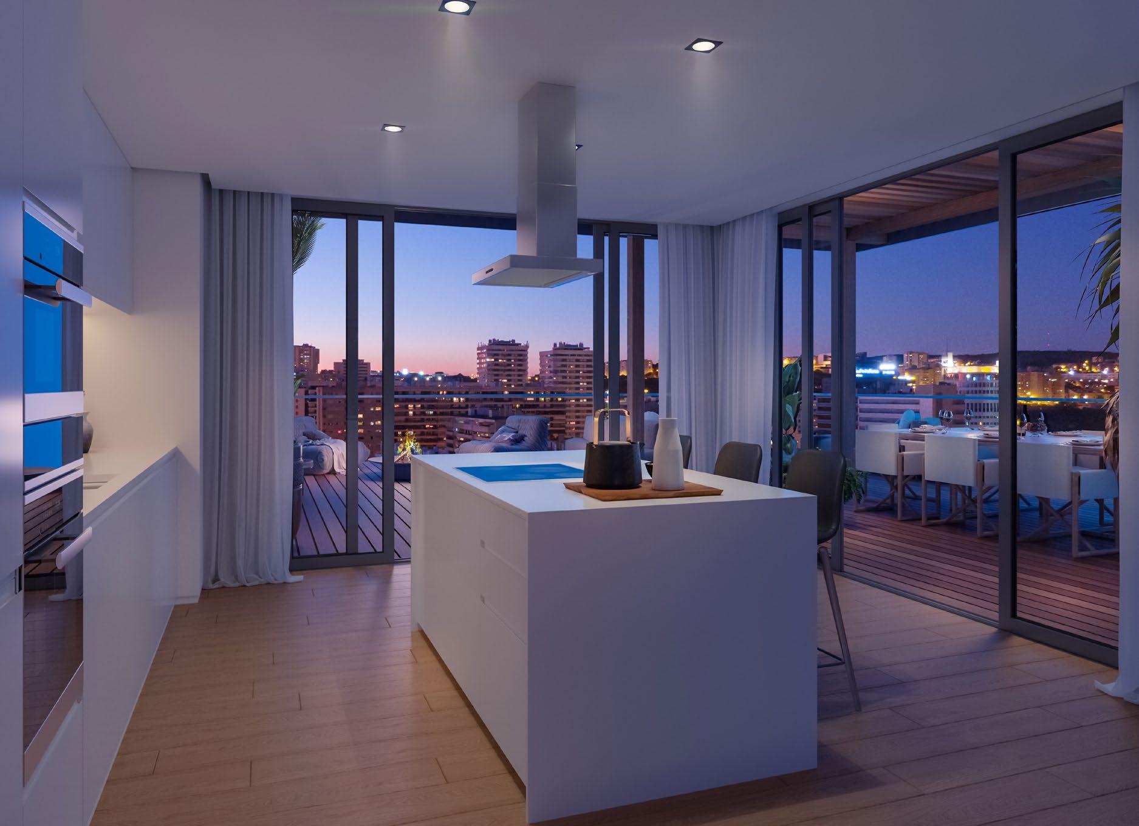
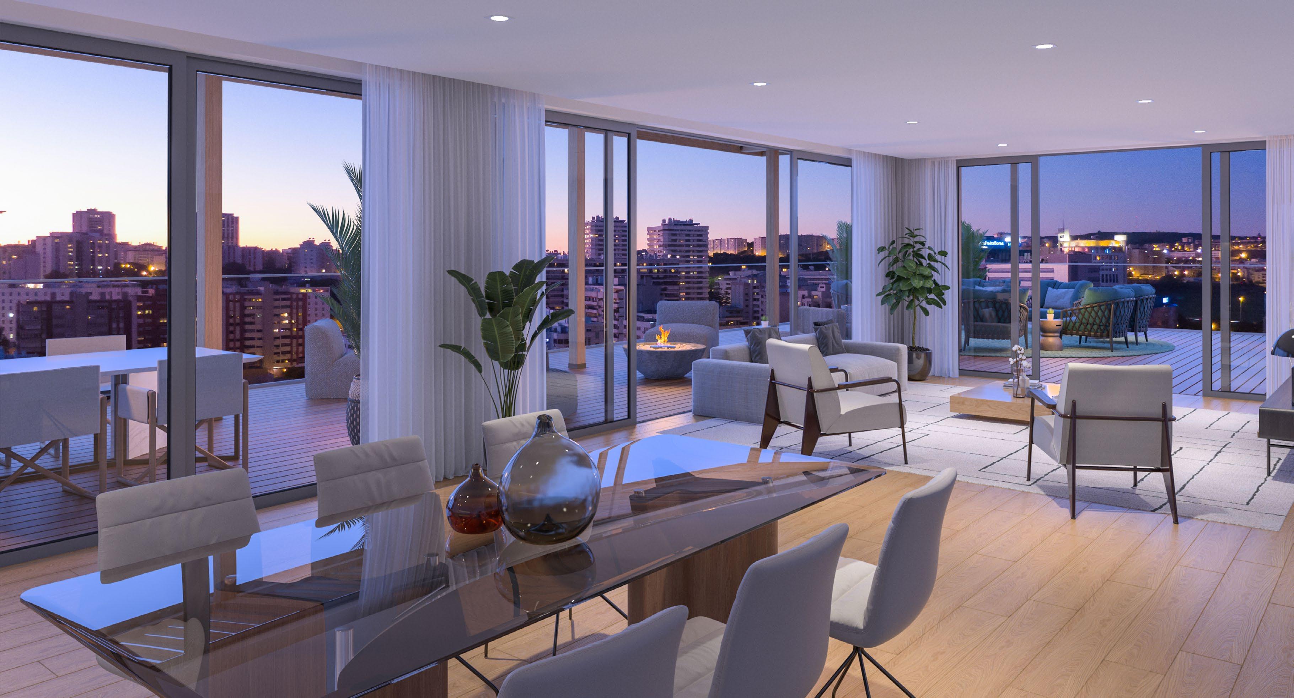
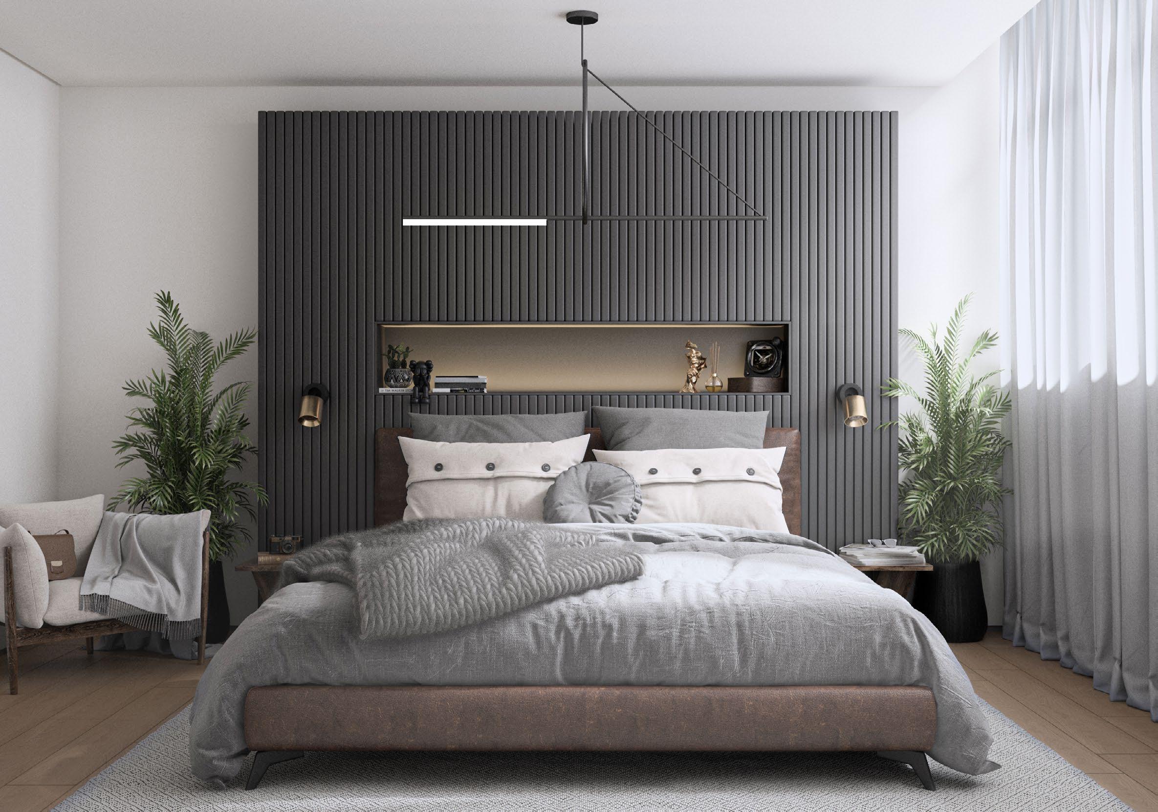
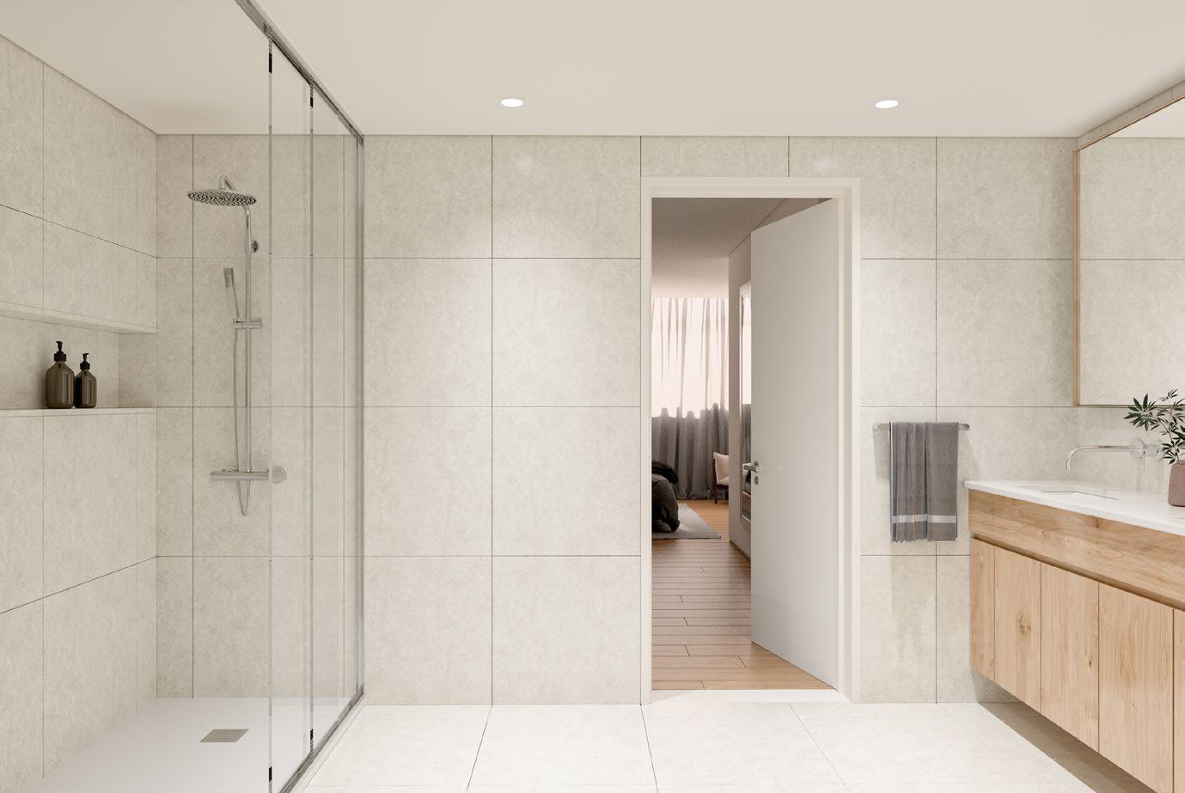
MONSANTO
MIRAFLORES
TORRE TOWER B T4 PENTHOUSE
MIRAFLORES
MONSANTO
T4-13A
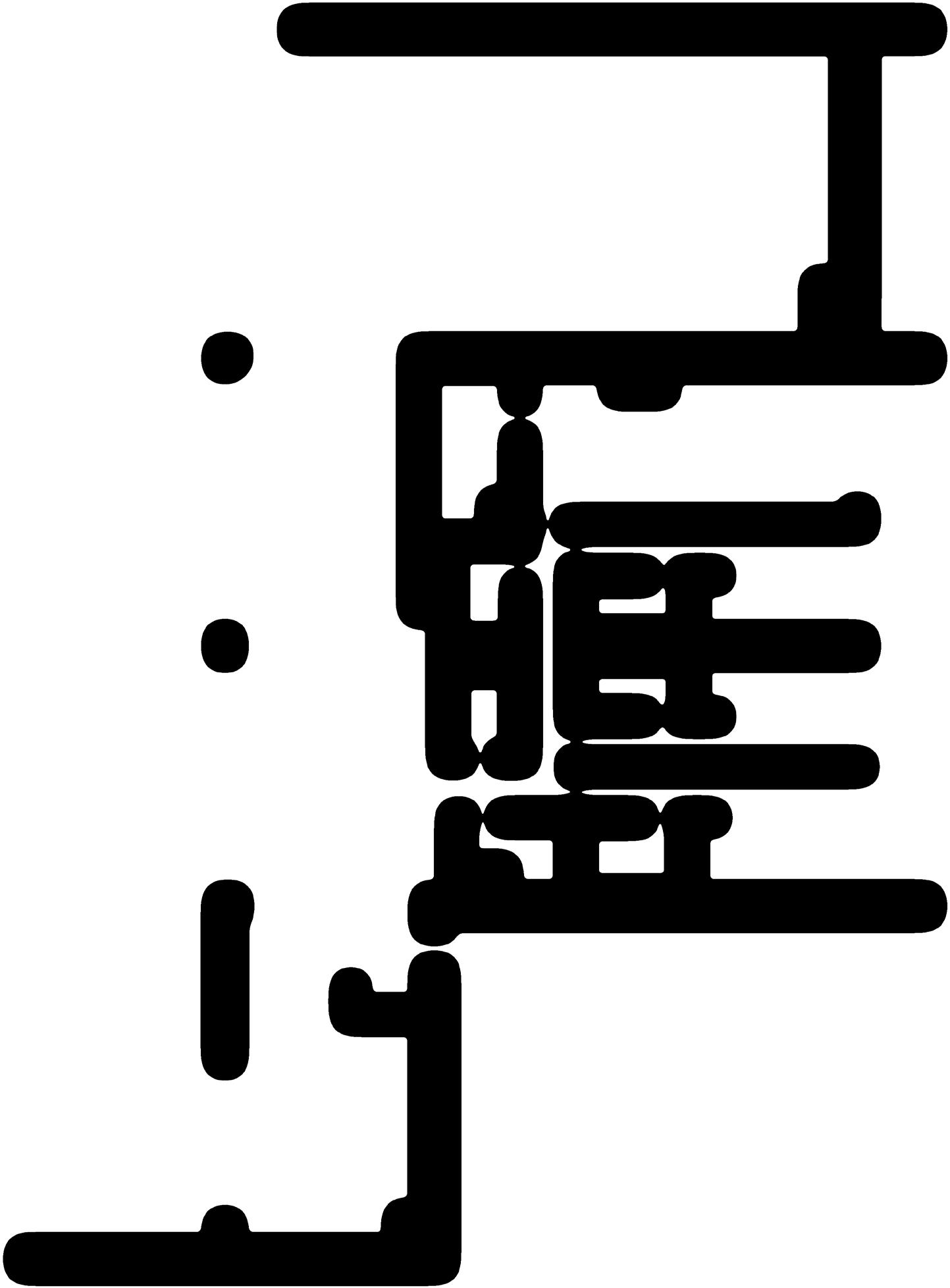
Quartos/Bedrooms
Área Bruta Privativa/Gross Private Area (m 2/sqm)
Área Exterior/Exterior Area (m 2/sqm)
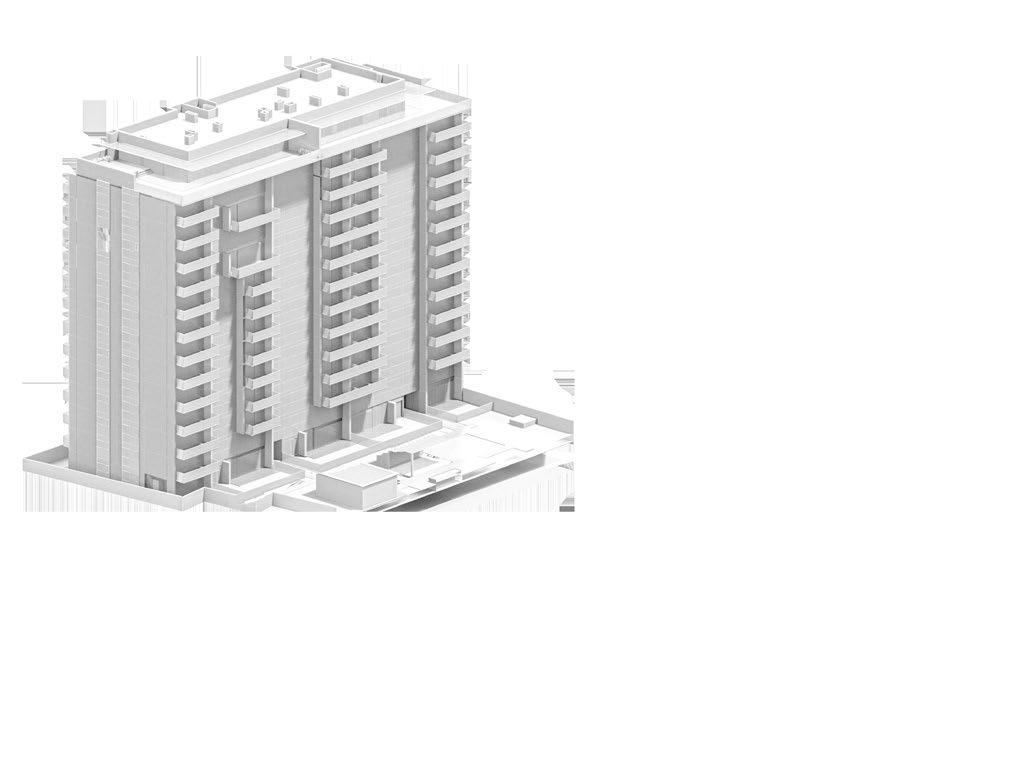
Estacionamento/Parking
200,65 275,85 PISO/FLOOR
#4 #3 #1 13
T4&T3 DUPLEX
TOWER A
10 UNITS
FLOORS 0 & 1
FLOORS 9 & 10
FLOORS 11 & 12
TOWER B
8 UNITS
FLOORS 0 & 1
FLOORS 9 & 10
FLOORS 11 & 12
A privilege of landscape, light and outdoor areas:
— Apartment with 3 or 4 bedrooms (Suite)
— Garden on the ground floor
— Private areas between 165 to 232m²
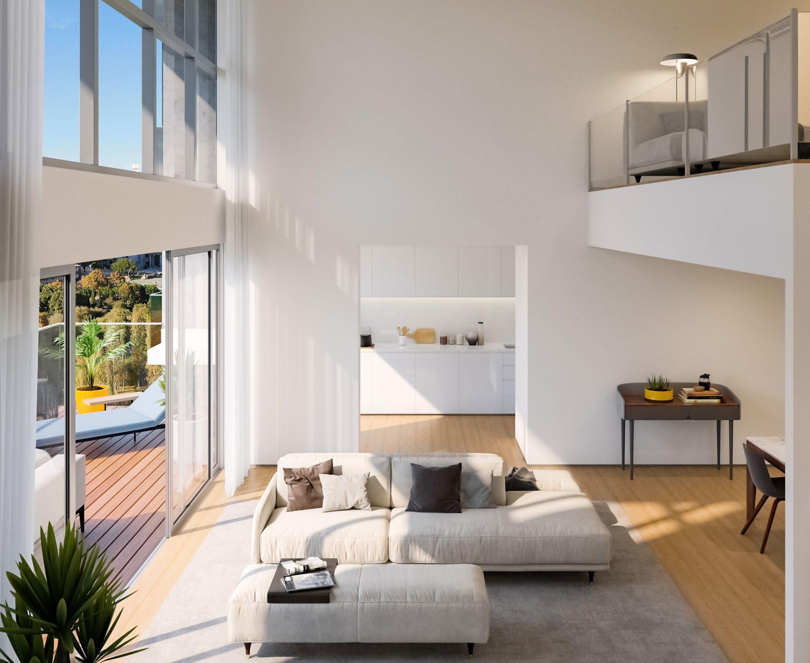
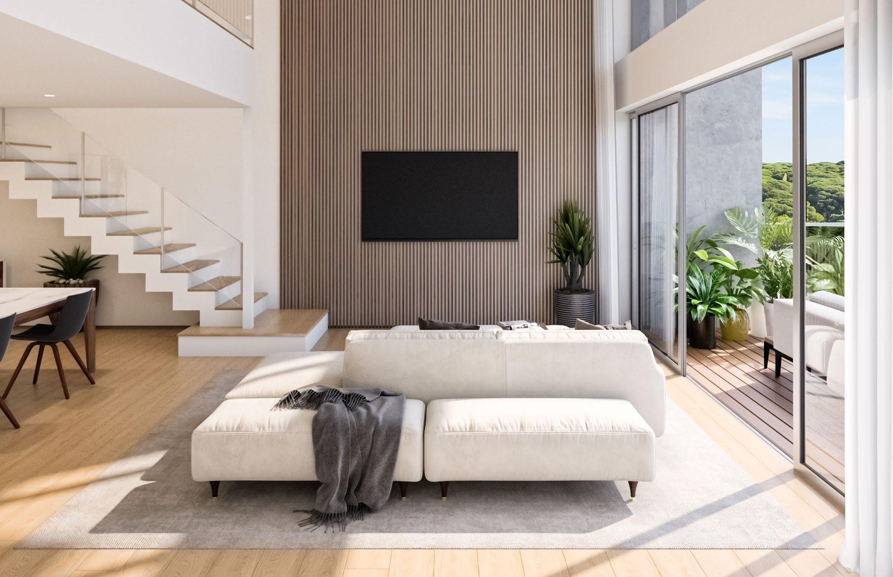
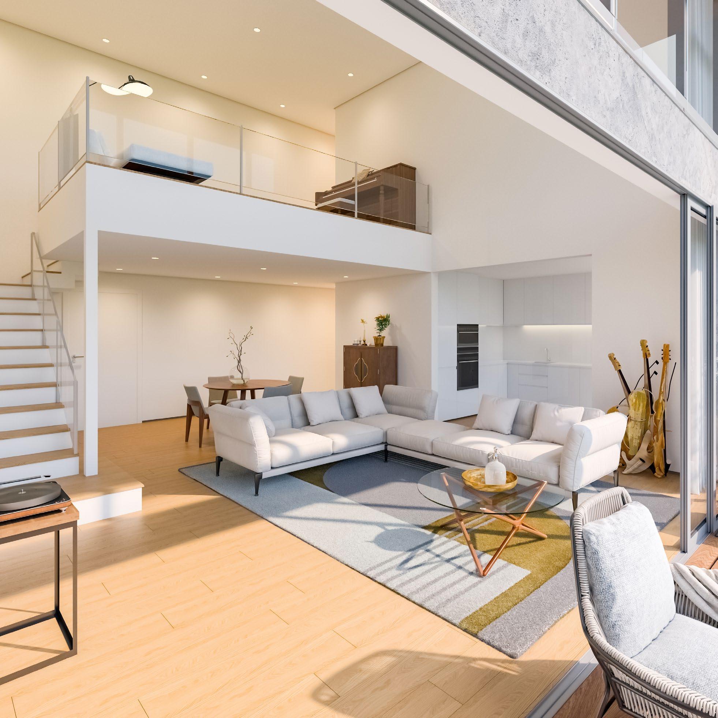
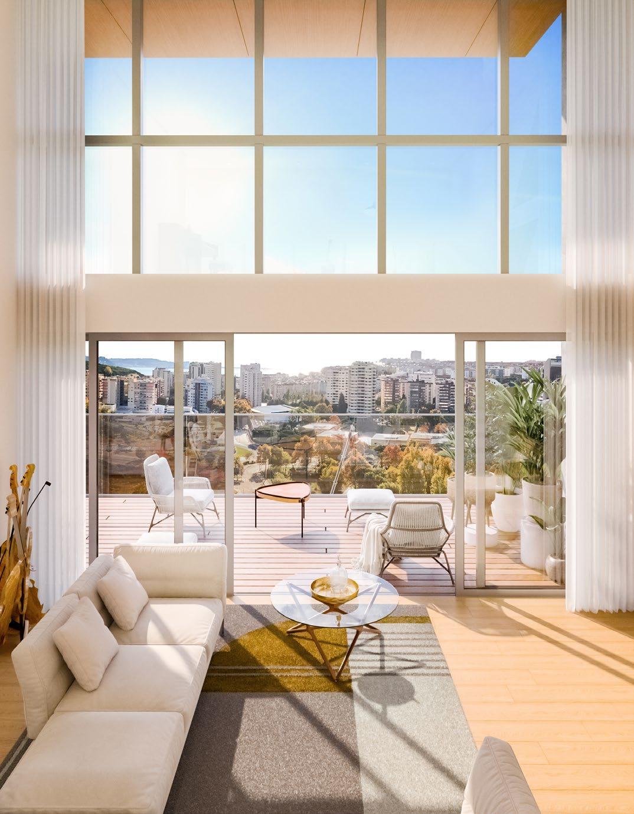
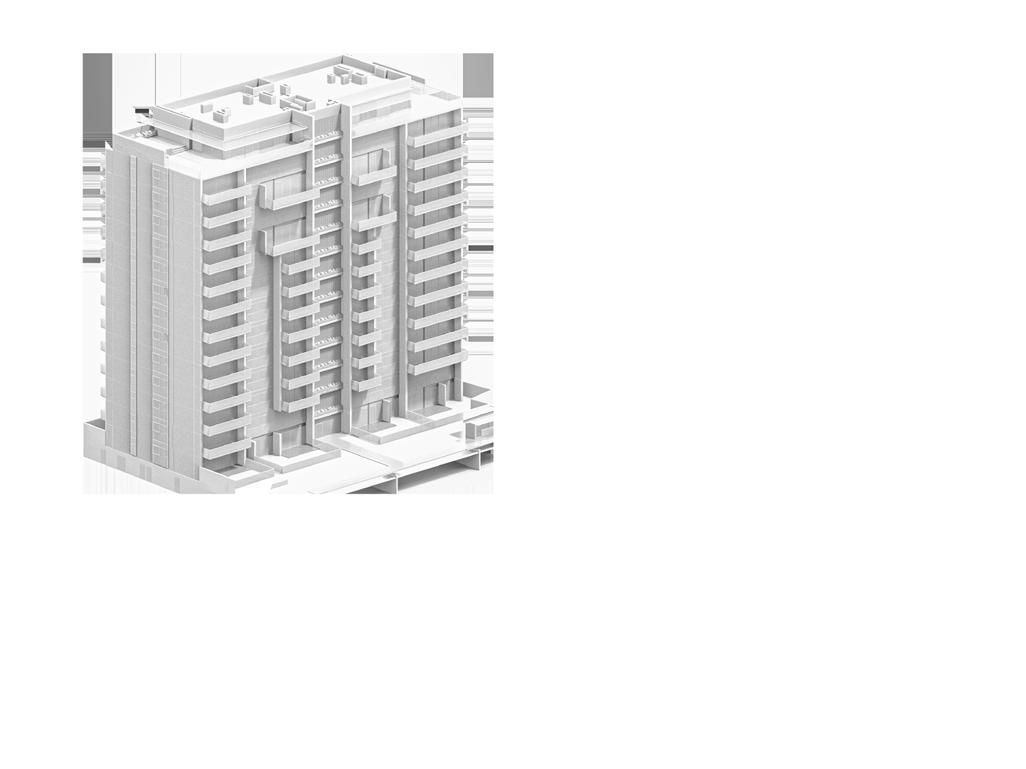
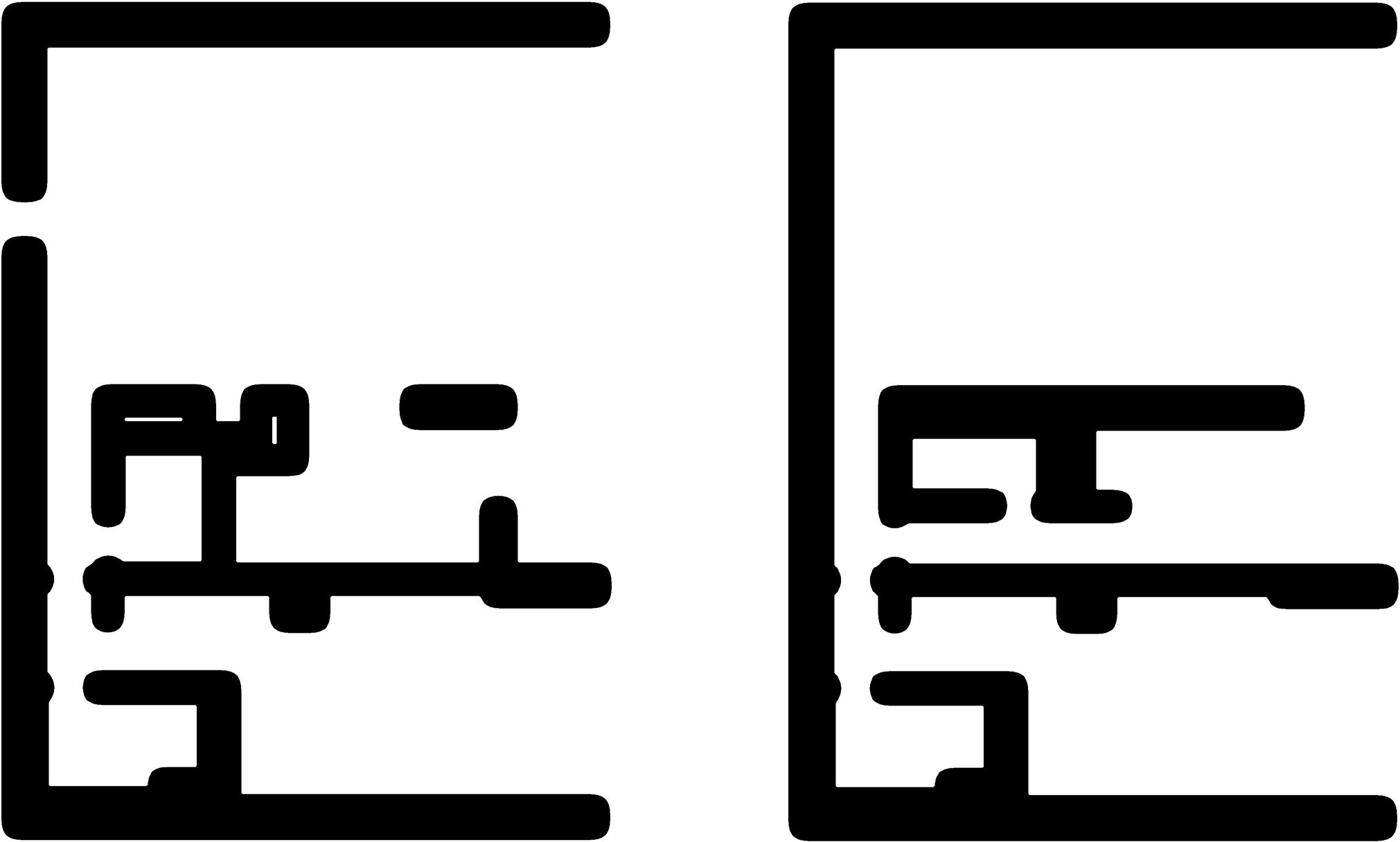
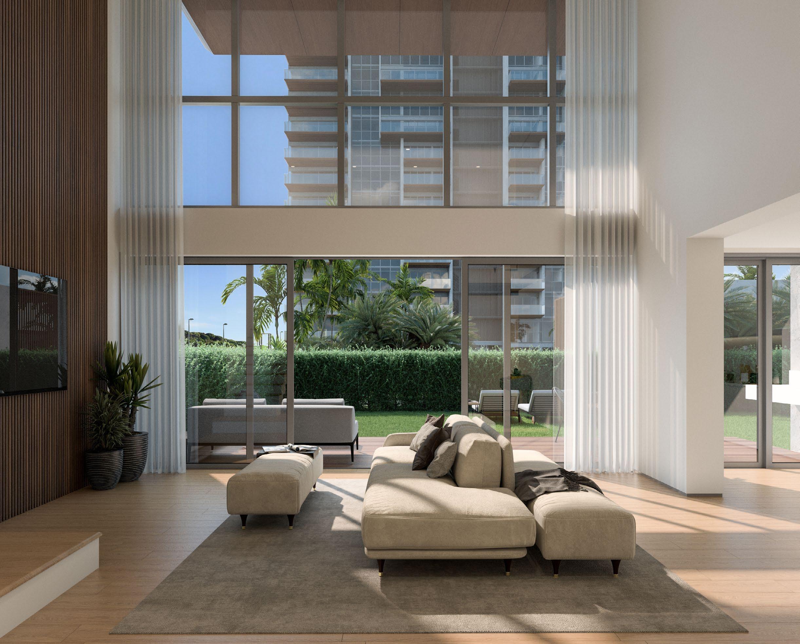
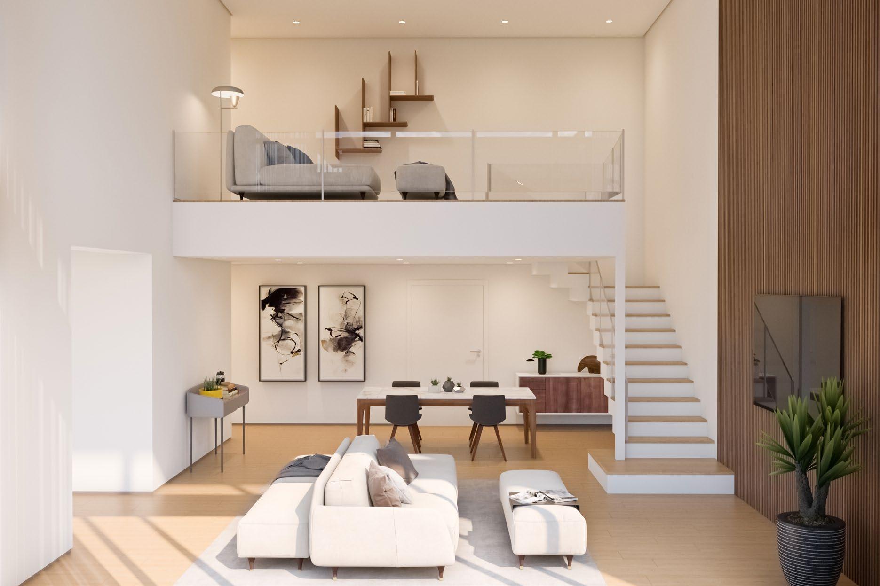
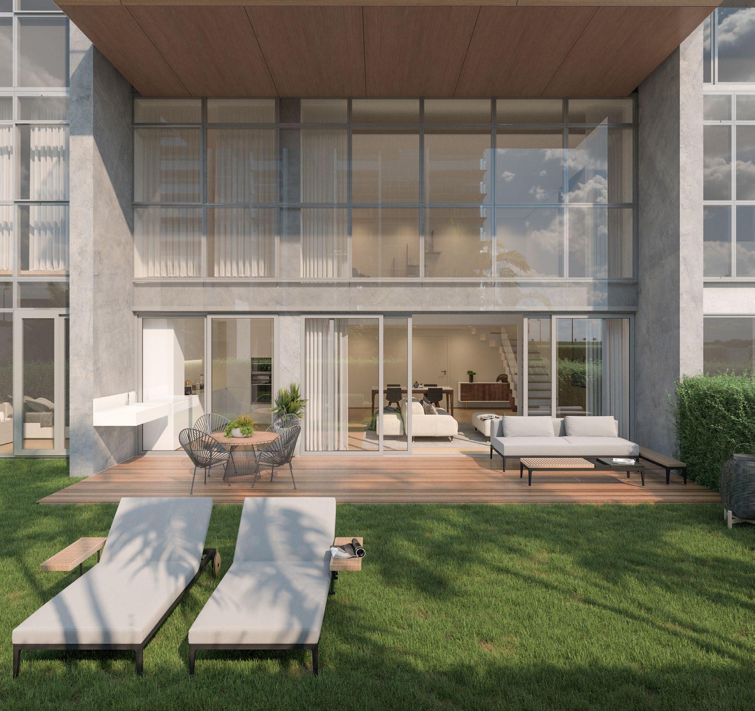
T3 DUPLEX GARDEN VILLA
MONSANTO MIRAFLORES
TORRE
TOWER A MODEL FLOORPLAN

N N
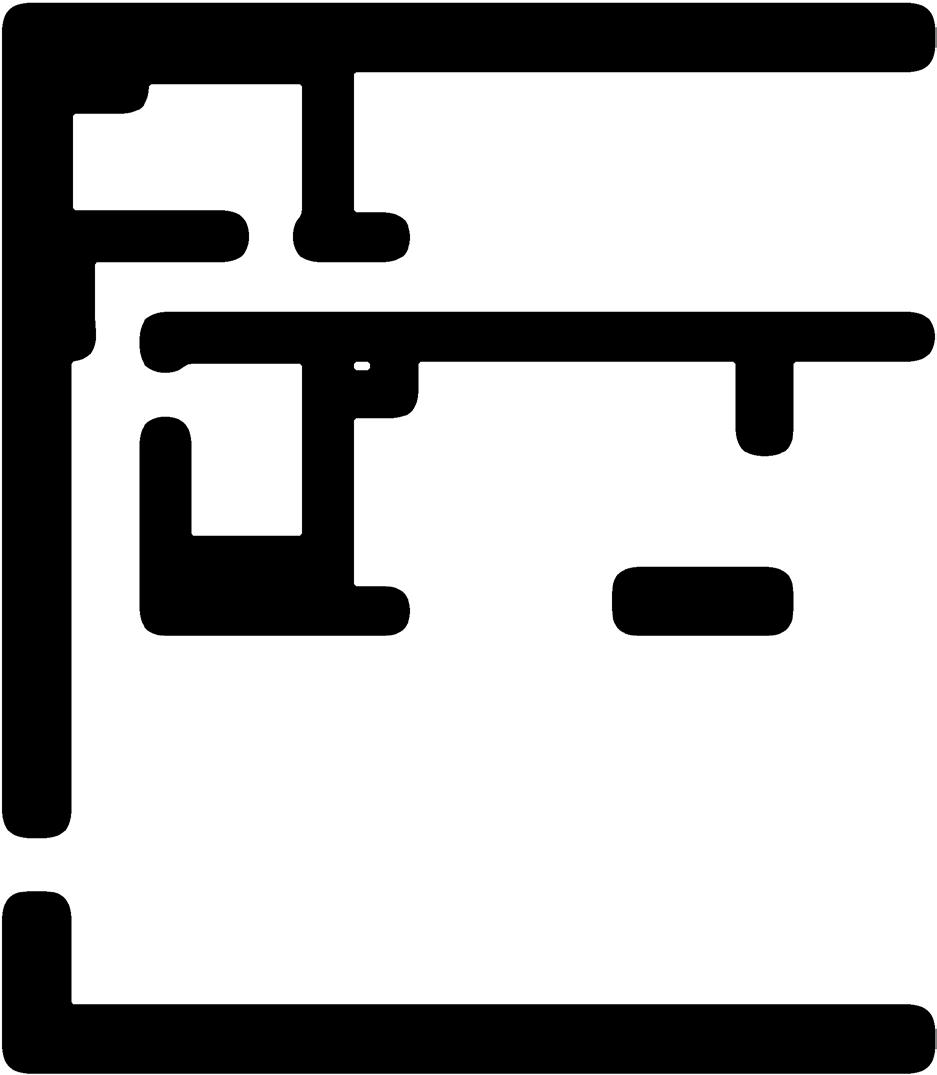
56.39 m²
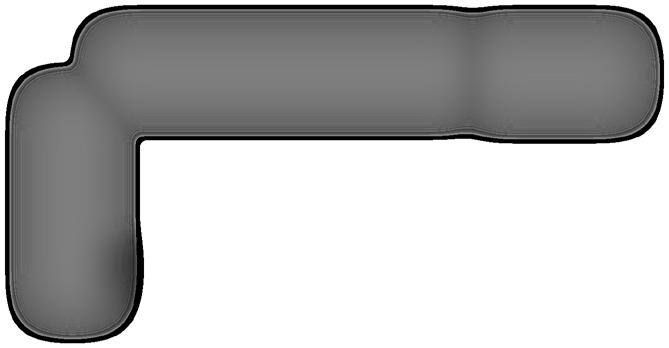
JARDIM PRIVATIVO PRIVATE GARDEN 21.30 m²
T3-0G Quartos/Bedrooms
153,3 78,1 B A
Área Bruta Privativa/Gross Private Area (m 2/sqm)
Área Exterior/Exterior Area (m 2/sqm)



Estacionamento/Parking
#3 #2 #1 MONSANTO MIRAFLORES
TOWER
61 UNITS
Apartments with generous outdoor and indoor areas:
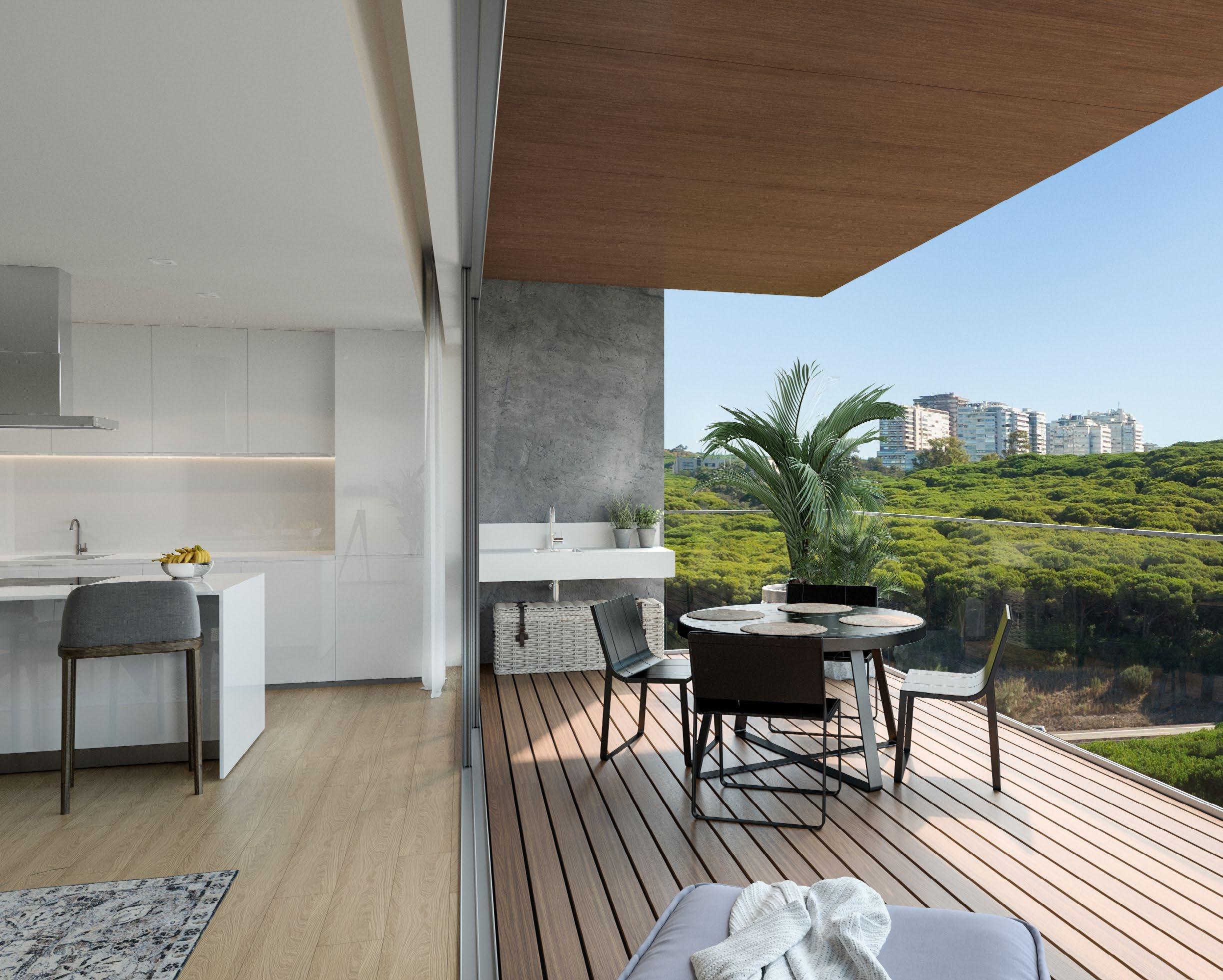
— Apartment with 3 bedrooms (Suite)
— Garden on the ground floor
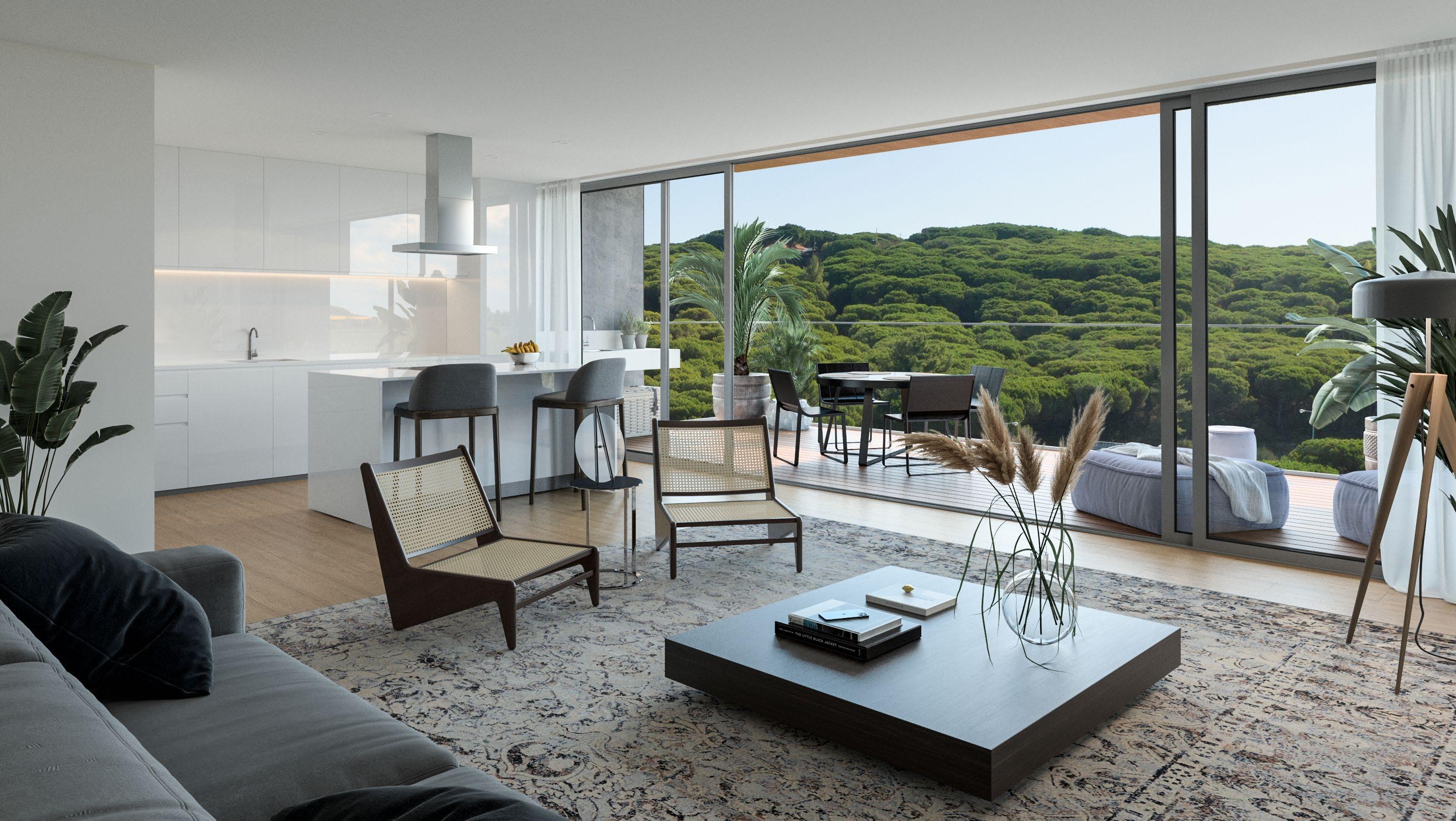

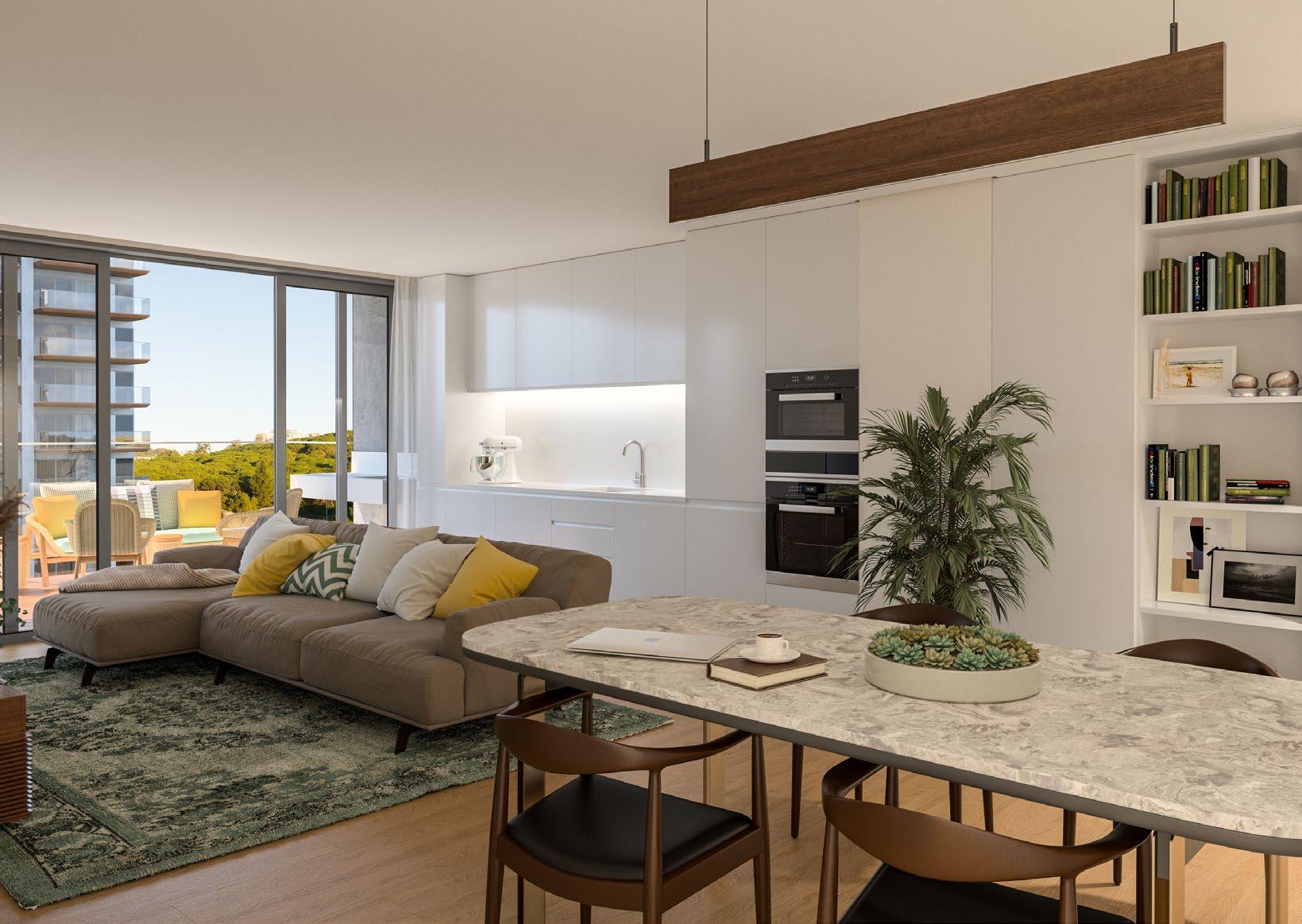
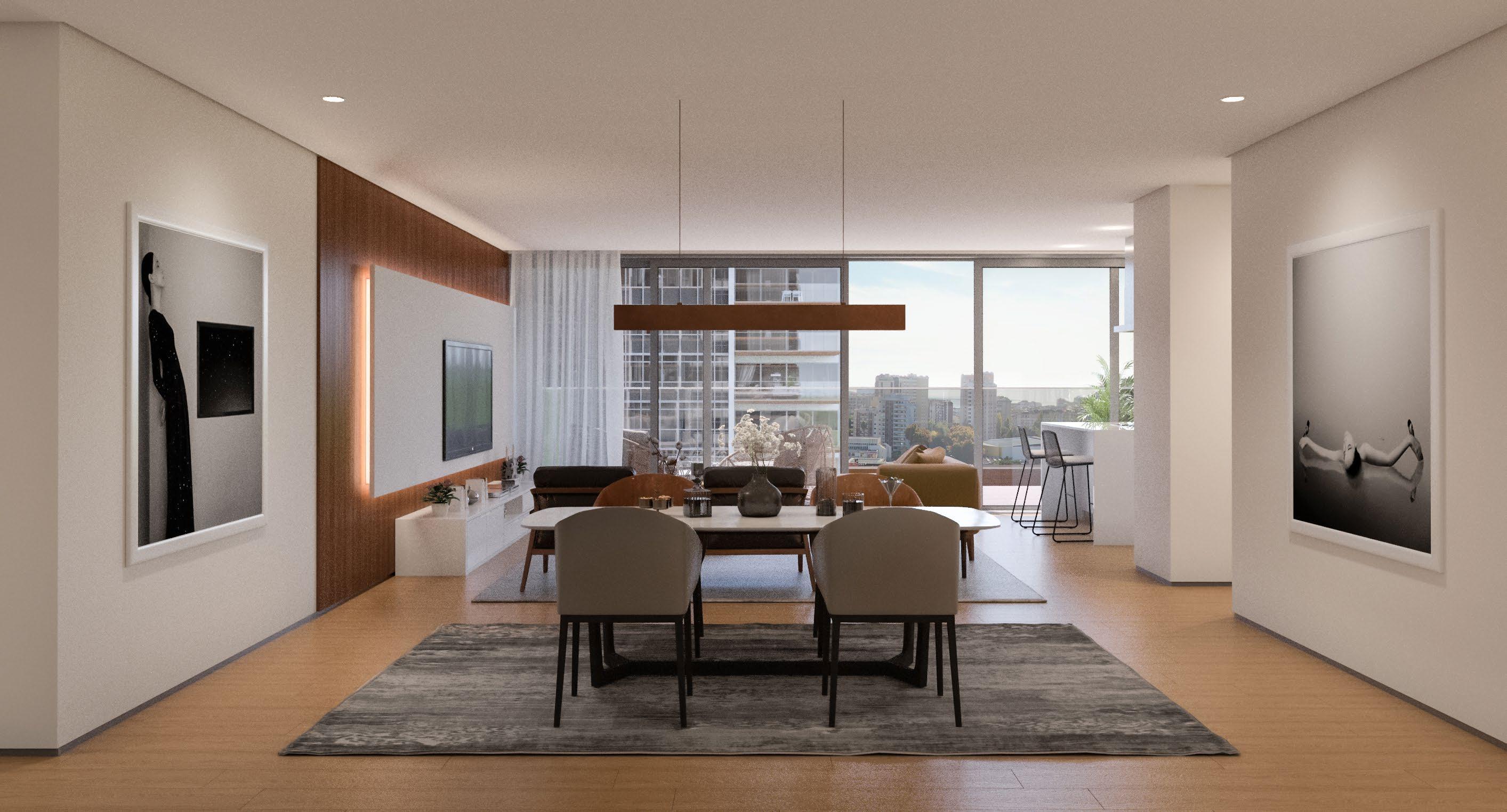

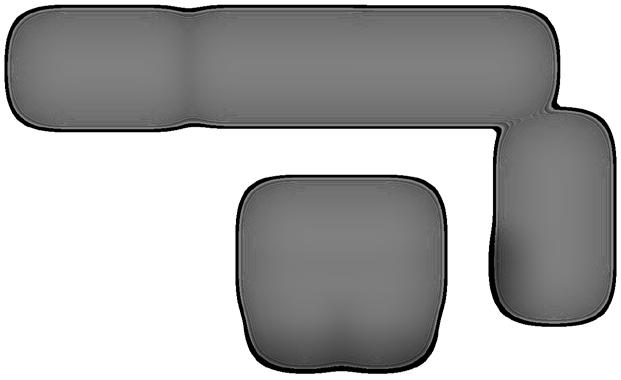
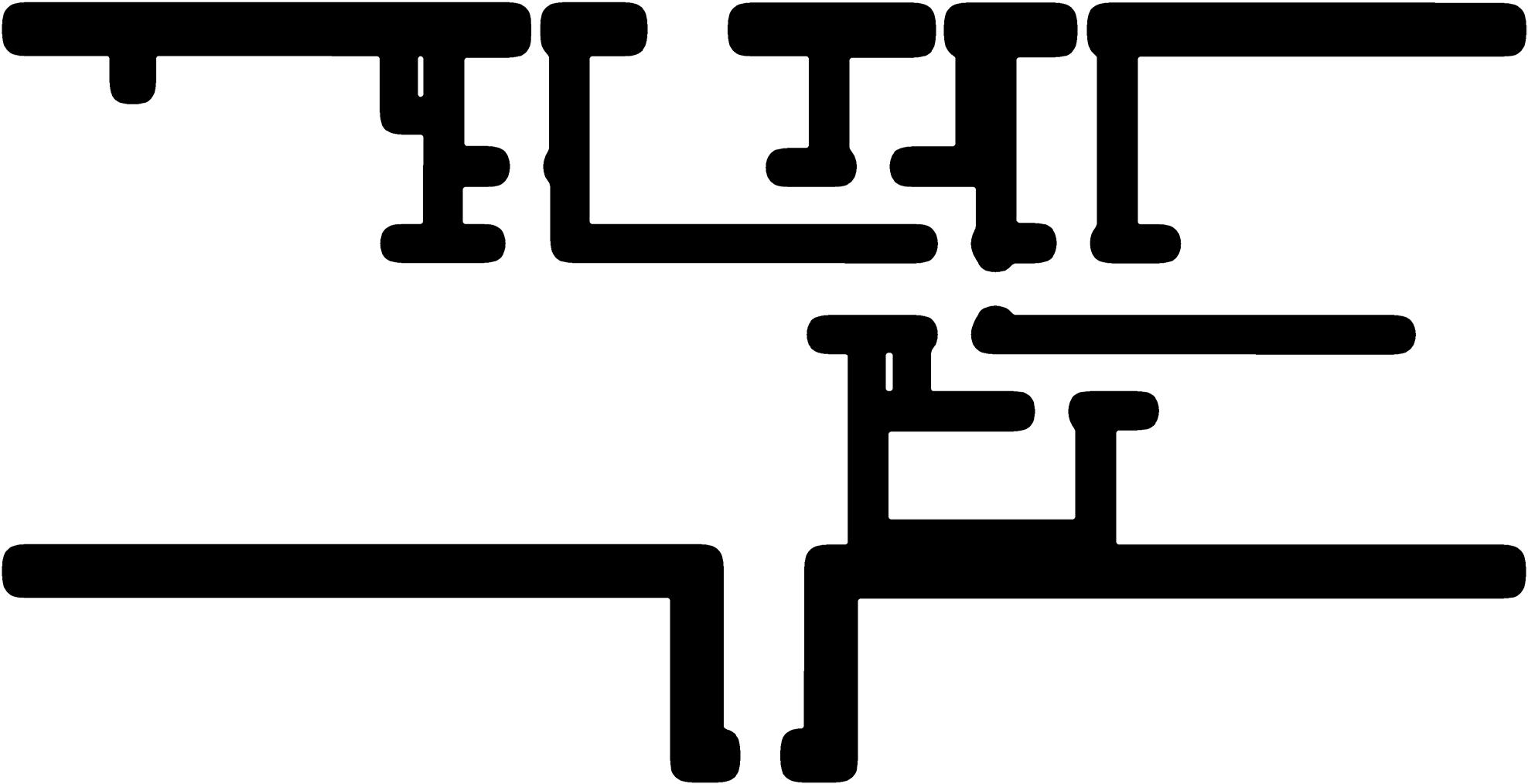
TOWER A
51 UNITS
FLOORS 2 to 12
TOWER B
14 UNITS
FLOORS 2 to 8
Large apartments next to Lisbon green lung:
— Apartment with 1 or 2 bedrooms (Suite)
— T2 with private areas between 105 to 130m²
— T1 with private areas of 71m²
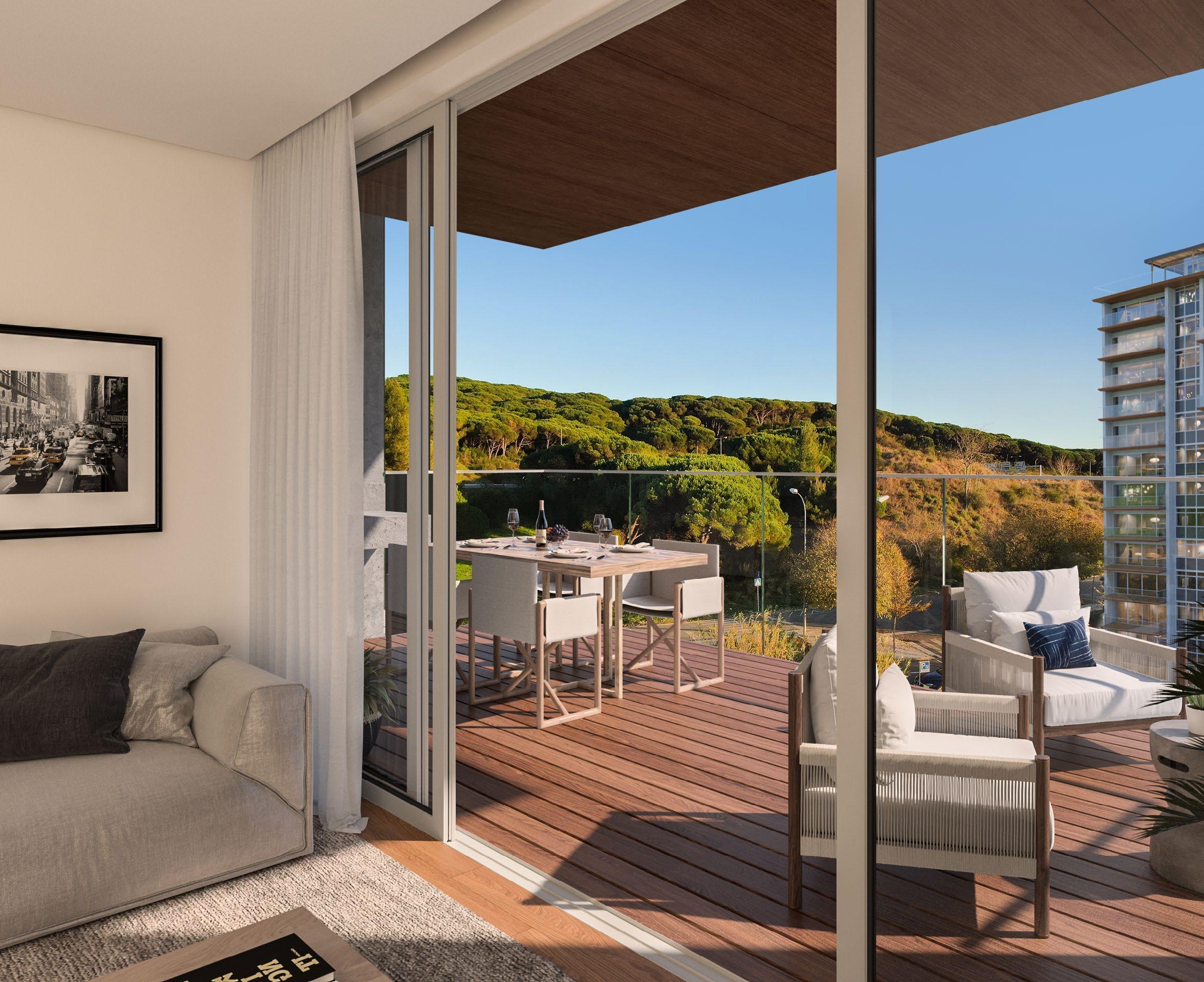
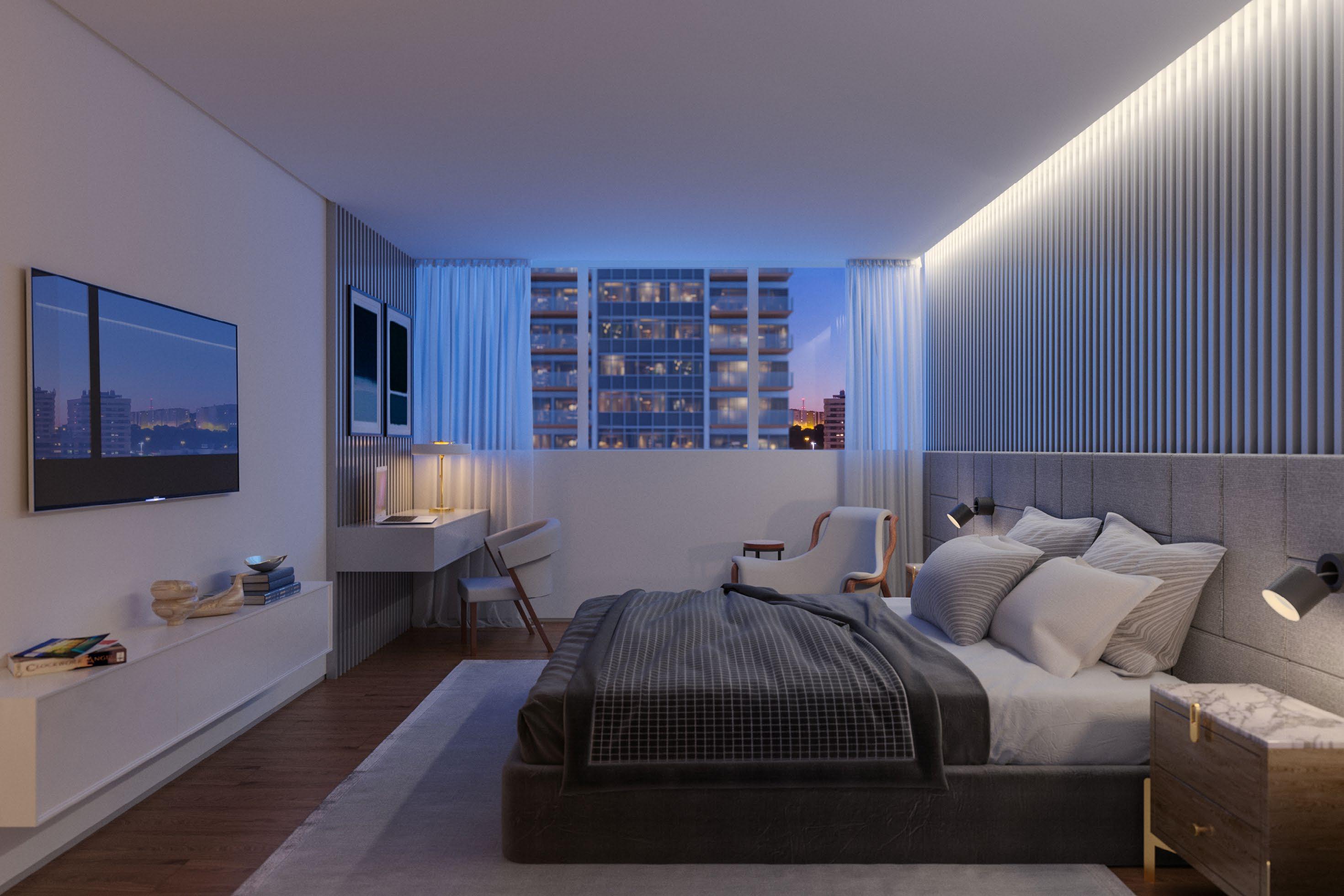
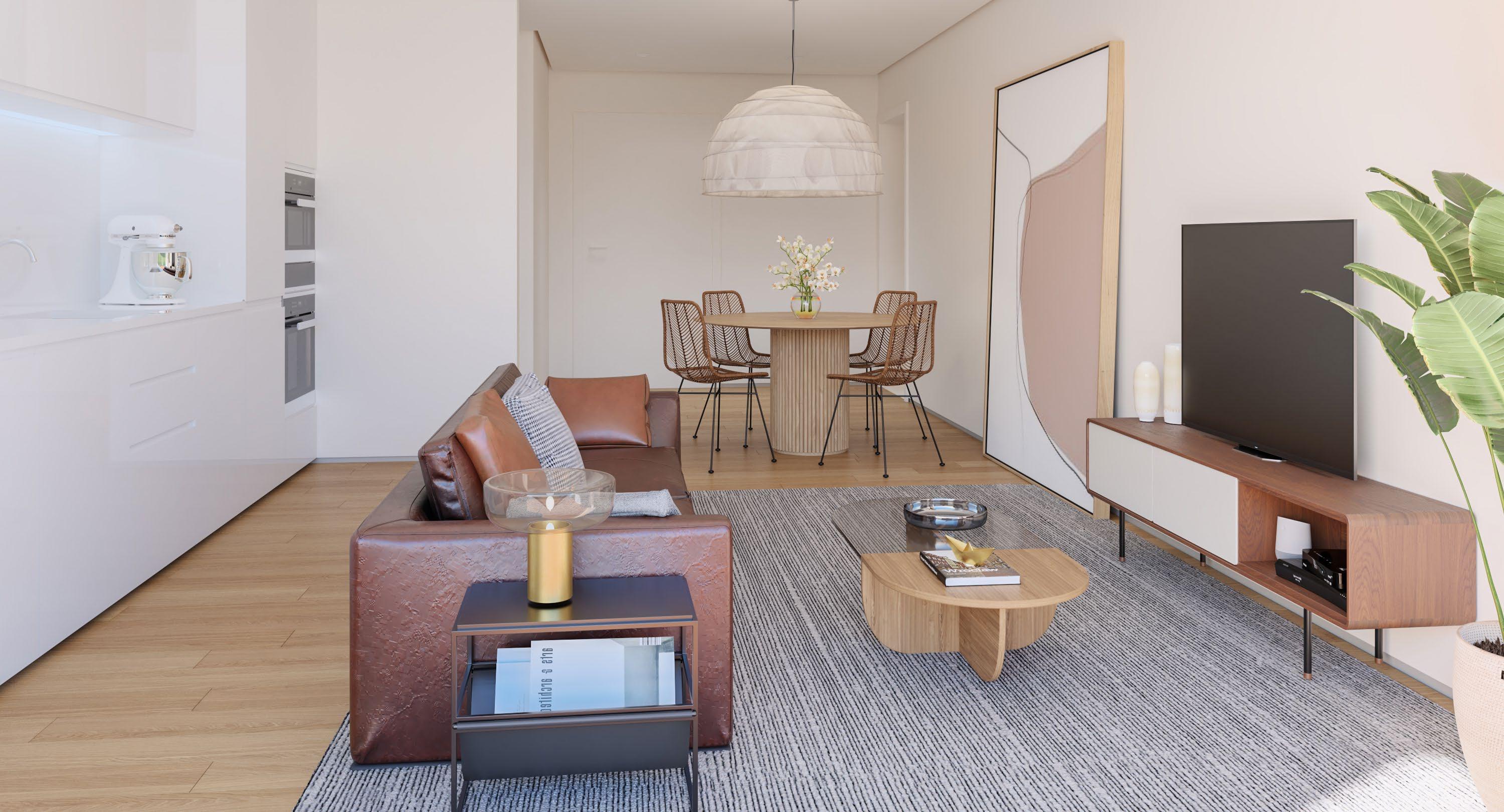
T2 APARTMENT MODEL FLOORPLAN

MONSANTO VARANDA TERRACE N PISO/FLOOR 7
101,23 17,59 A 17.59 m²
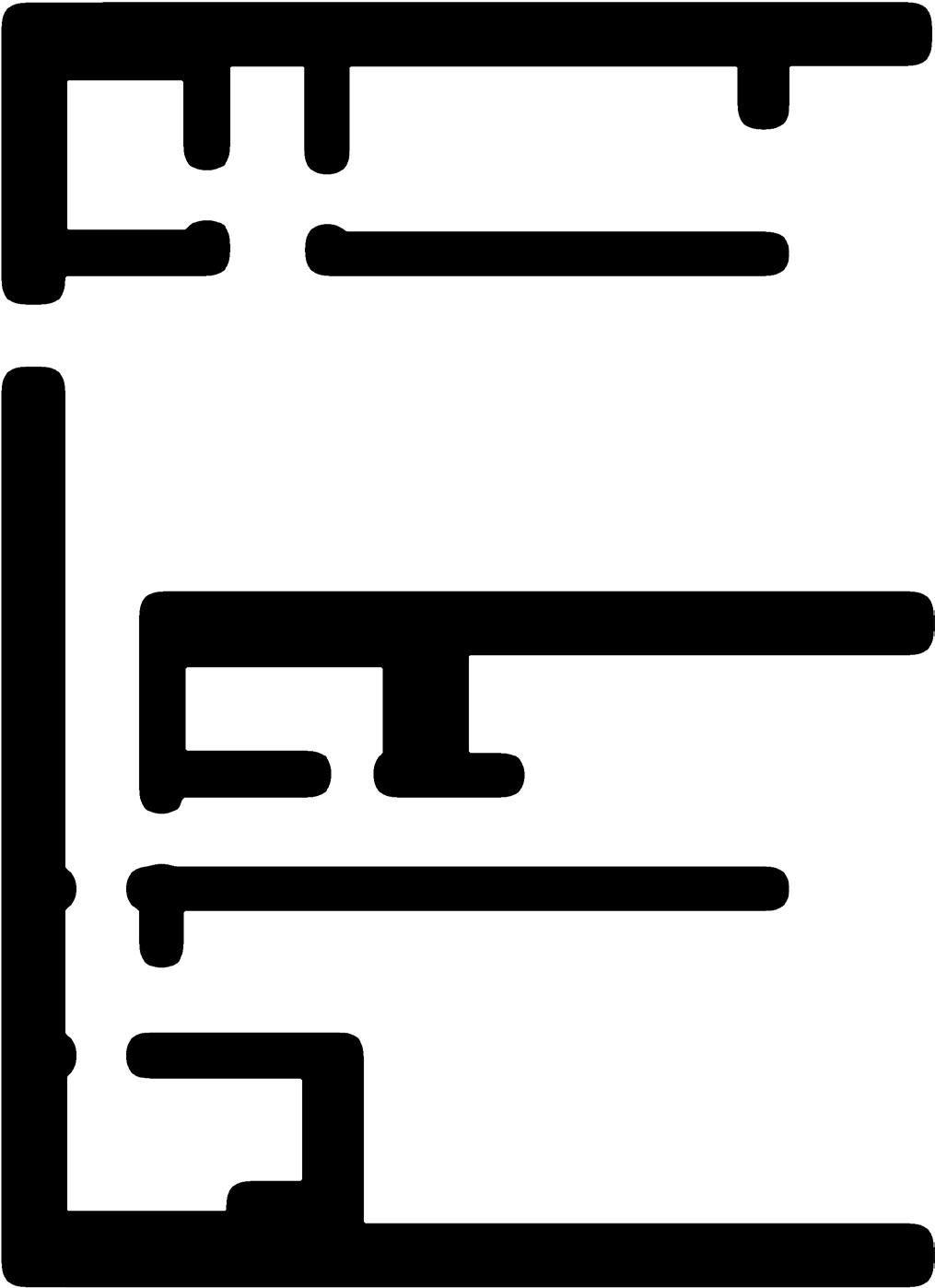
Quartos/Bedrooms
Área Bruta Privativa/Gross Private Area (m 2/sqm)
Área Exterior/Exterior Area (m 2/sqm)

Estacionamento/Parking
#2 #2 #1 MIRAFLORES
T1-7G
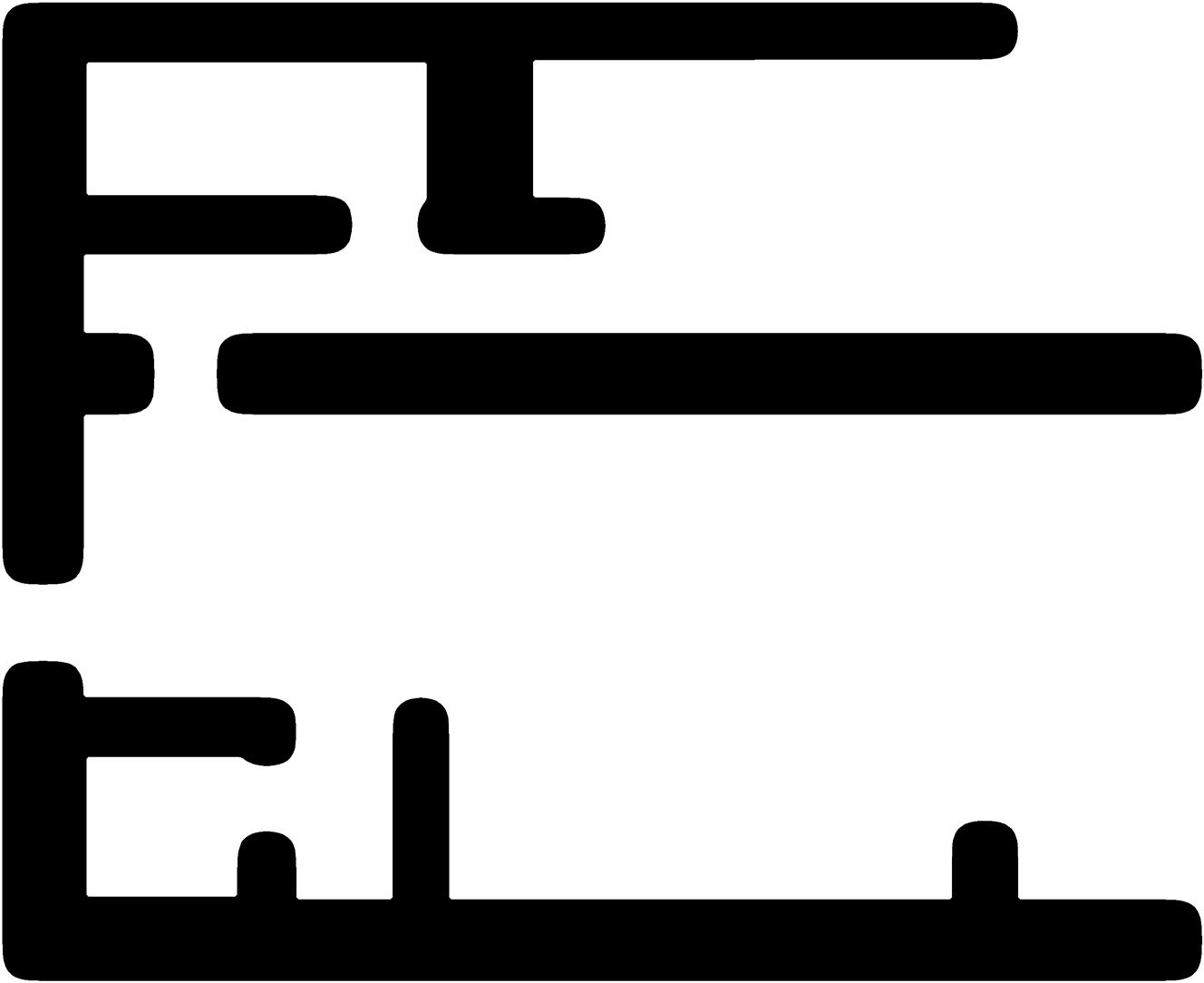
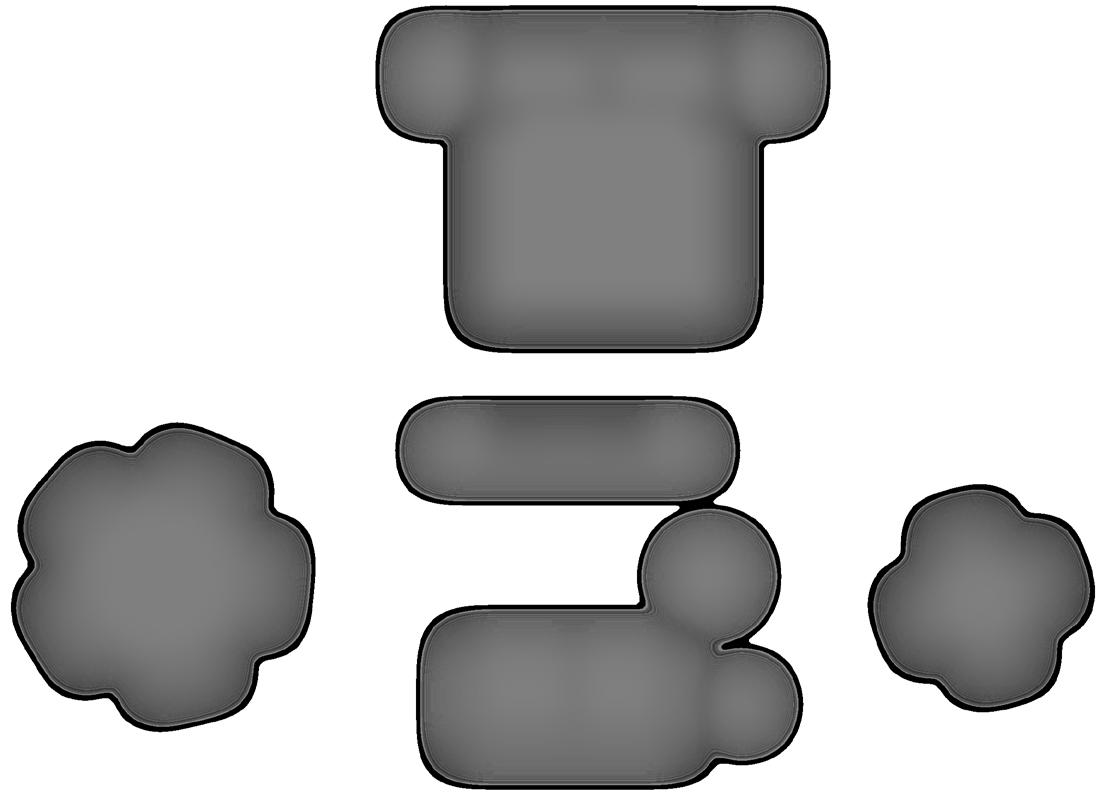
Quartos/Bedrooms
Área Bruta Privativa/Gross Private Area (m 2/sqm)
Área Exterior/Exterior Area (m 2/sqm)

Estacionamento/Parking


Norfin’s vision and values require us to choose the best partners for the development of our projects.
Monview only proves this successful track-record with a team carefully selected to meet the challenge of creating a unique and excellent product, with the distinct signature of Sidney Quintela.

ASSET MANAGER
DEVELOPER ARCHITECTURE

With 22 years of experience, ‘Sidney Quintela Architecture + Urban Planning’ office has in its portfolio more than 1,500 projects carried out, surpassing the mark of 45 million square meters of projected area in countries such as Brazil, Portugal, Spain, Switzerland, Angola, Mozambique and Costa Rica.
In its complete portfolio, which has in its DNA respect for local culture associated with an understanding of the global context, always aiming at improving people’s quality of life through architecture.
Graduated in Architecture and Urbanism from the Federal University of Bahia and Master in Architecture from the University of Lisbon, Sidney Quintela founded his first office in Brazil, in the city of Salvador, in 1999.
In 2006, he opened his unit in Portugal, in the city of Lisbon, intensifying his activity in the Portuguese and European markets. In 2009, he started his work in Mozambique, opening doors to several projects in Africa.
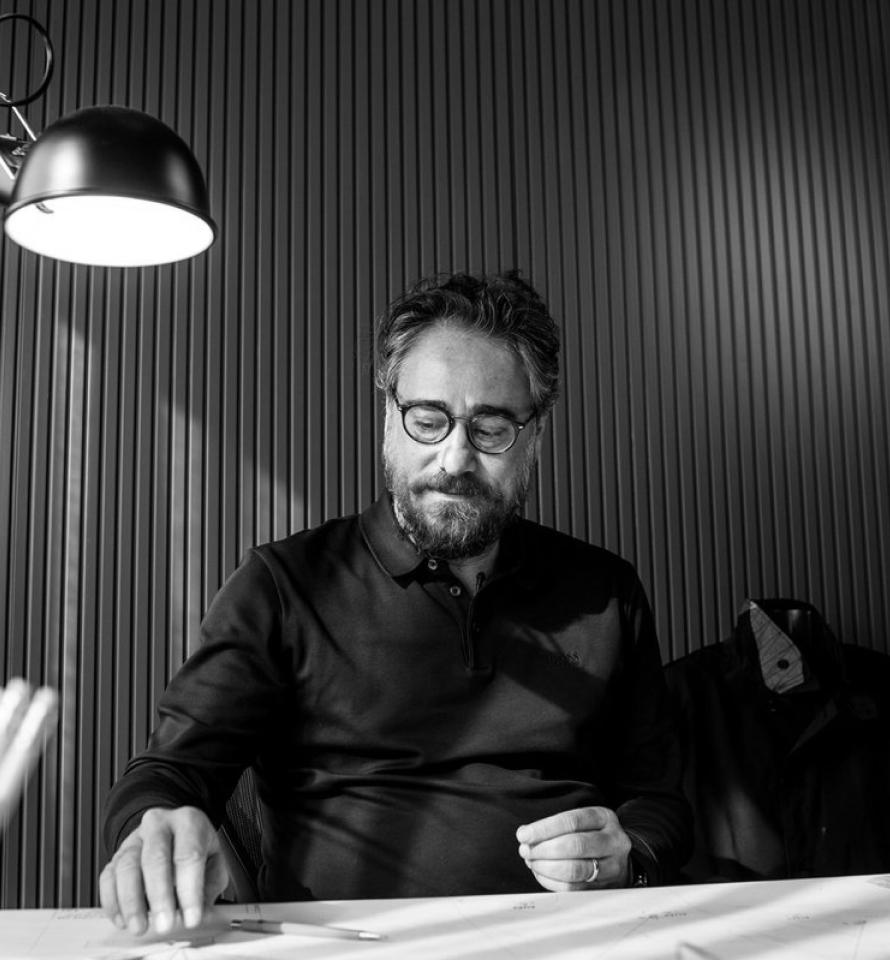
Nowadays, ‘Sidney Quintela Architecture + Urban Planning’ has a plural and multidisciplinary team, with architects from different backgrounds and nationalities, prepared to offer the best solutions for a global and increasingly connected world.
A mix of expertise, cultural exchange and refined technique, which allows not only to conceive large projects but also to master all their stages, from creation to completion of construction, with extensive experience in different areas of architecture and urbanism:
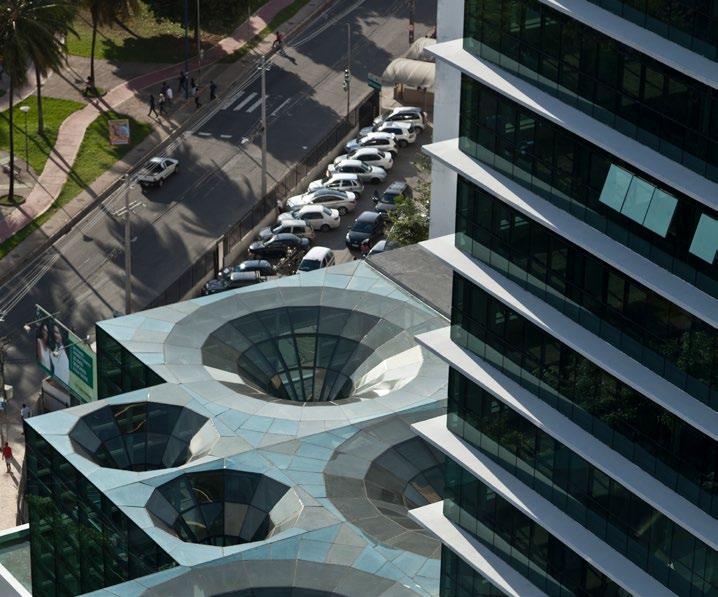
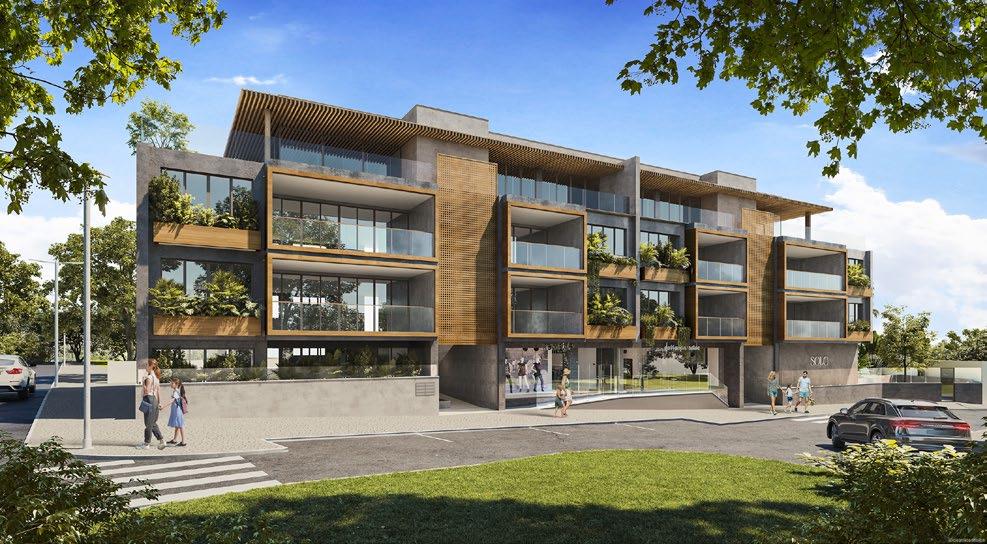
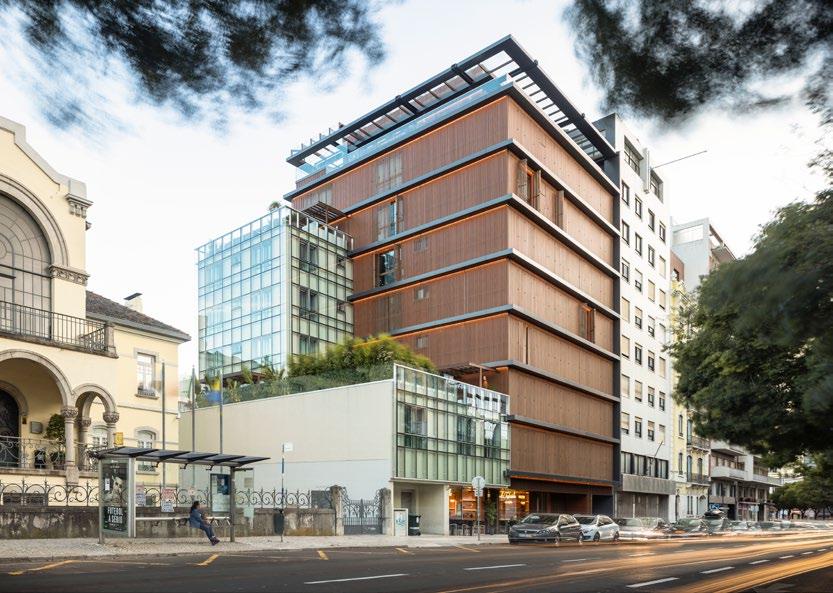
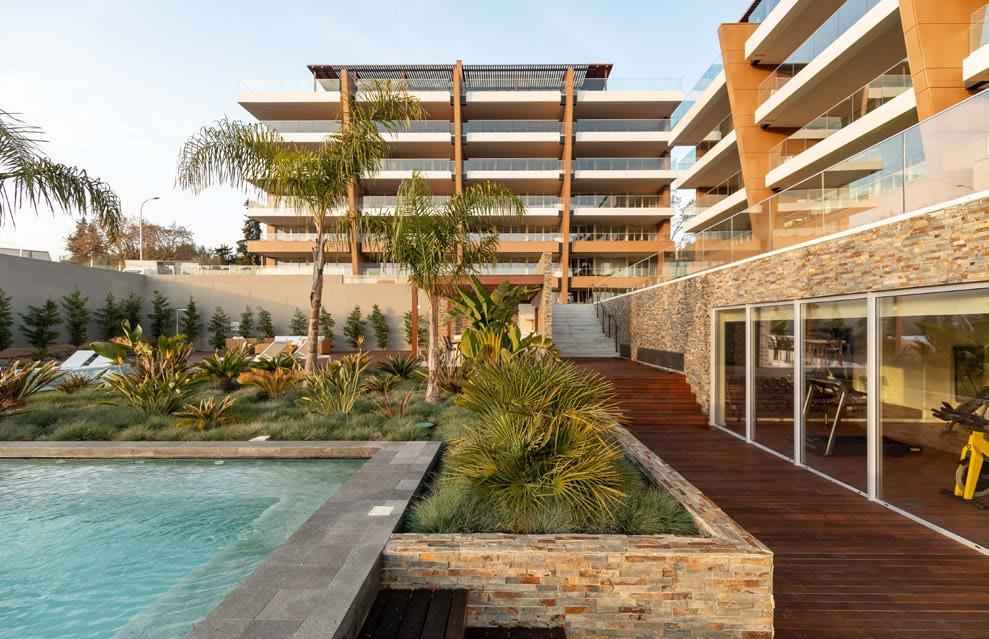
Residential Projects; Commercial Projects; Real estate developments; Hotel Tourist Enterprises; Institutional Projects; Urban Projects.
sidneyquintela.com
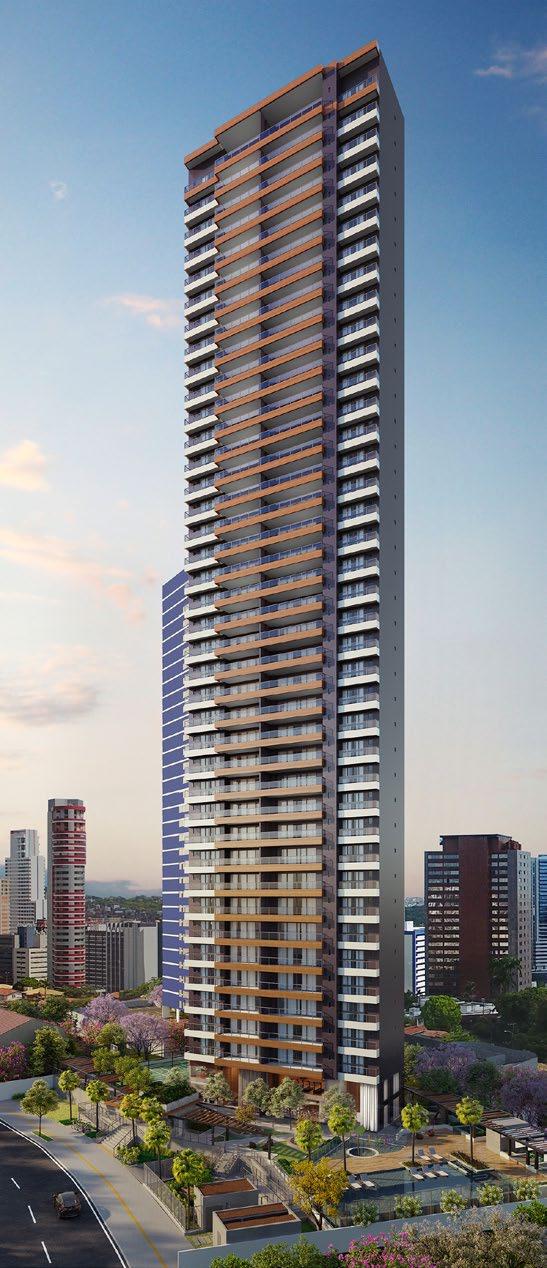 OLHAR
SOLO OEIRAS
VIVERE
VITRAUX
OLHAR
SOLO OEIRAS
VIVERE
VITRAUX
A400 developed optimized and sustainable projects, aiming at the continuous improvement of the production process, assuming BIM technology as a fundamental instrument in the efficient management of work methodologies.
Portuguese engineering company specialized in project coordination and respective supervision, with more than 30 years of experience of its partners and founders. CPM participates in high-profile projects, such as the Champalimaud Foundation and the CUF Tejo Hospital.
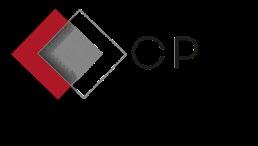
Illusive Studios is one of the most reputable marketing & communication company in the real estate industry, with more than 15 years of experience. Illusive has played a very active role in the market, contributing to the most diverse projects, including Infinity Towers, 37 Casal Ribeiro and Castilho 203.


The information and images contained in this brochure are merely indicative and may be subject to changes or variations due to technical, constructive or legal requirements.
