Poucas cidades oferecem a qualidade de vida que encontramos em Lisboa.
Desde o clima e a proximidade das praias, à cultura e à oferta de gastronomia e lazer, não faltam razões para se render aos seus encantos.
Em Lisboa, modernidade e tradição cruzam-se criando uma atmosfera única e inesquecível para quem visita e vive na cidade.
Em breve, vai nascer uma nova forma de morar em Lisboa, para quem quer aproveitar tudo o que a cidade tem para oferecer.
LISBON. FALL IN LOVE WITH THIS UNIQUE CITY
Very few cities can provide the quality of life that Lisbon has to offer.
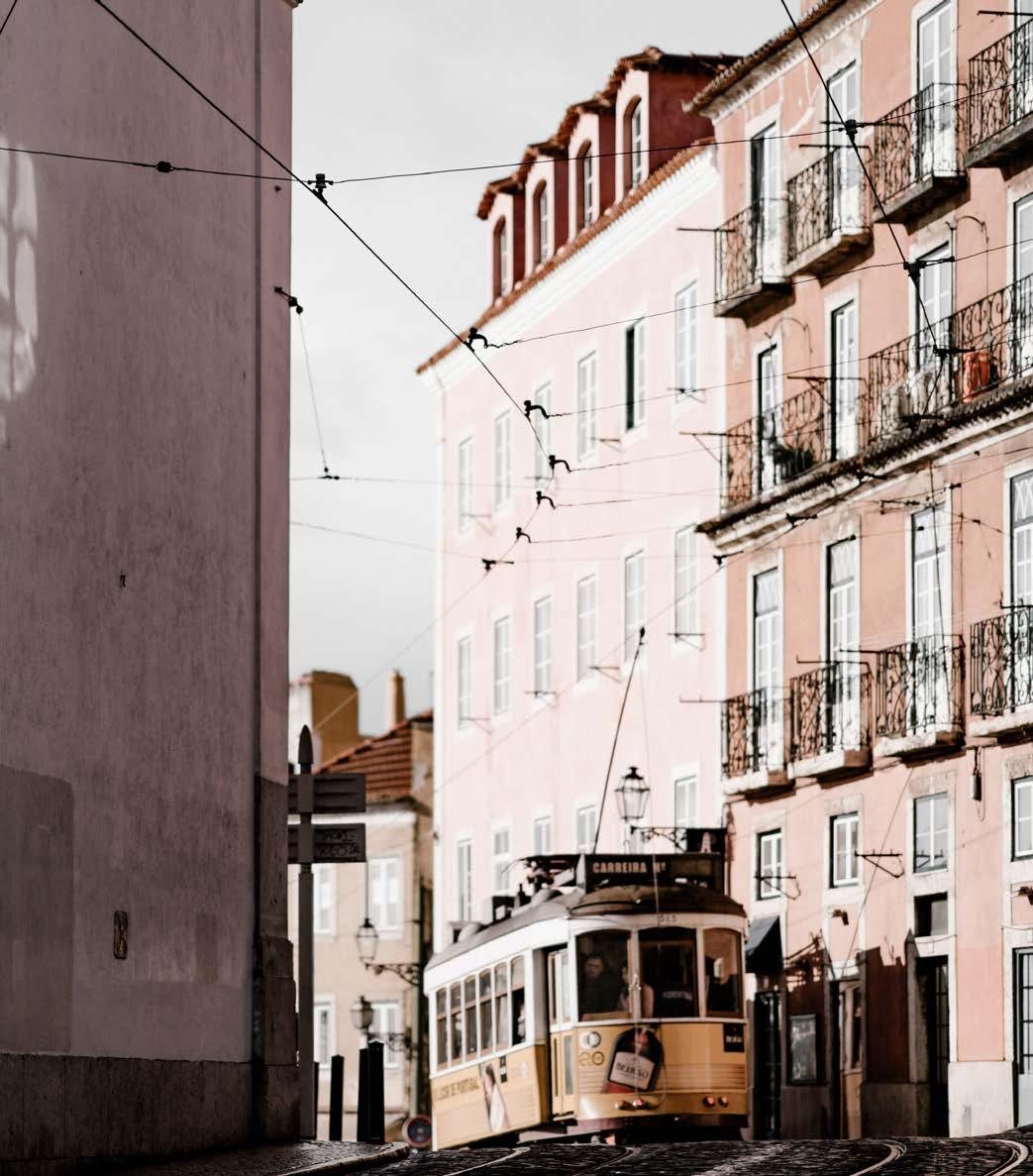
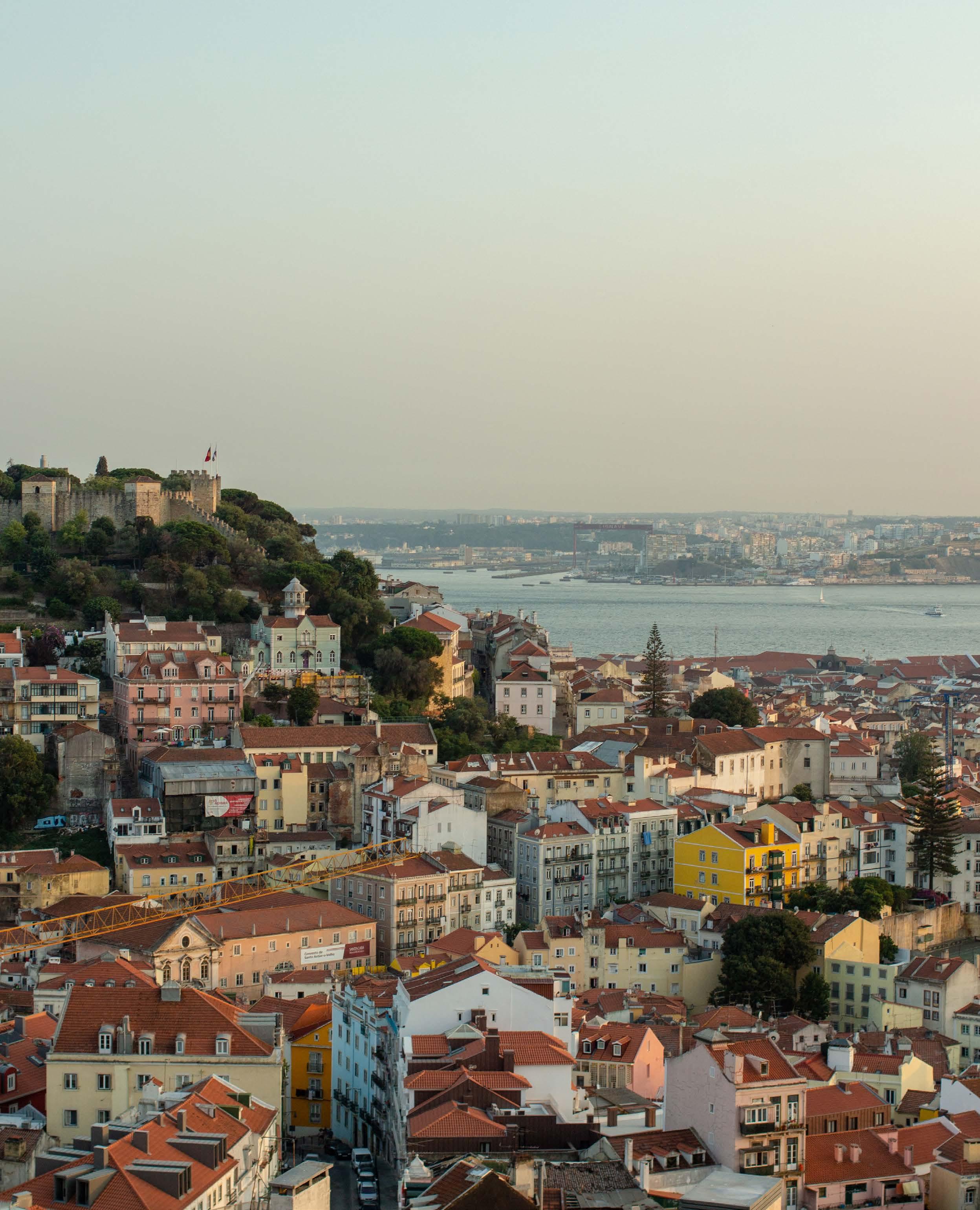
From the amazing climate and the proximity to the beaches, to cultural and gastronomic diversity, it’s impossible to resist this charming city.
Lisbon is where modern meets traditional, creating a unique and unforgettable atmosphere for those who visit or live in the city.
A new way of living in Lisbon will soon arise for those who want to enjoy everything the city has to offer.
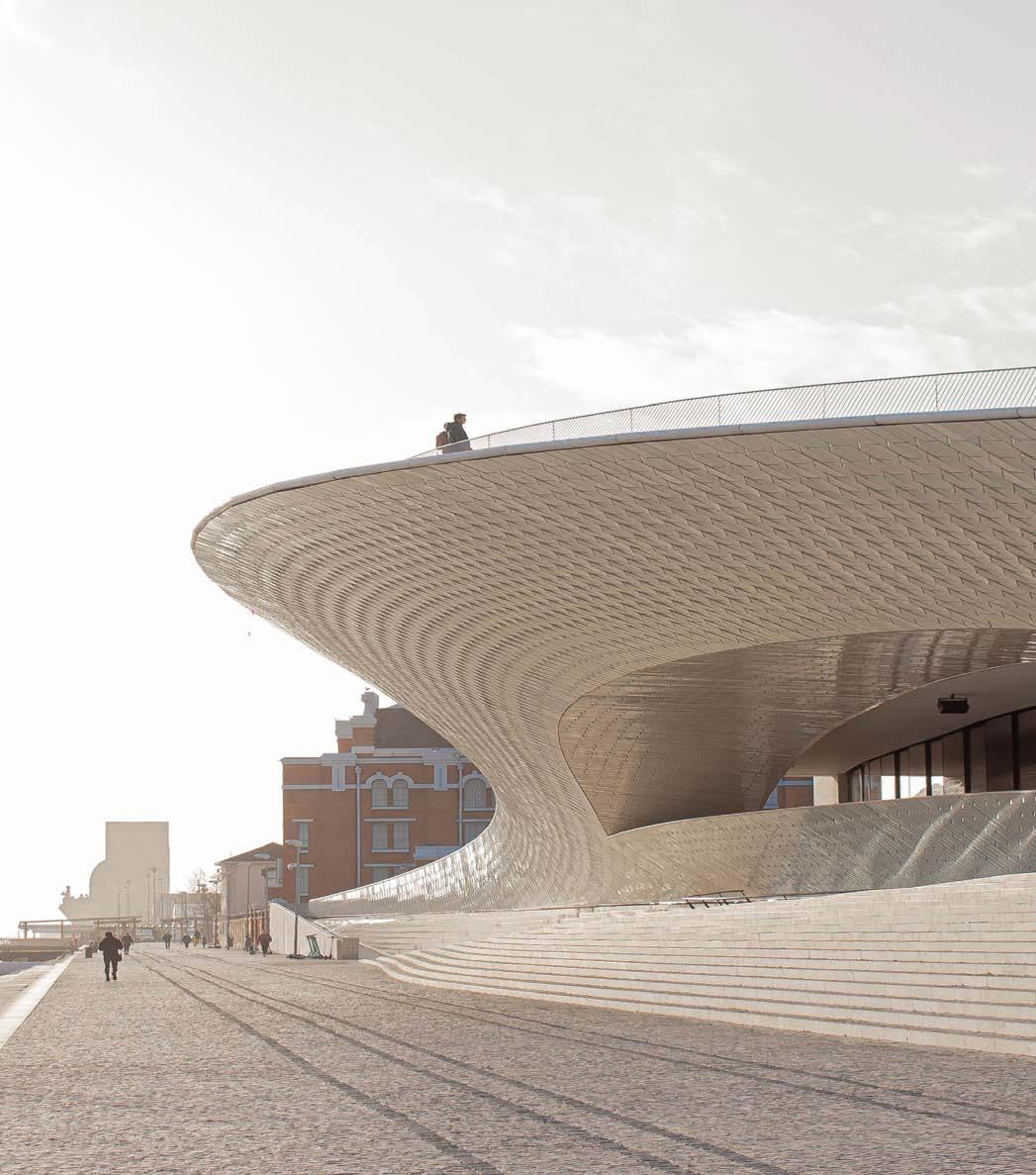
3
LISBOA. DEIXE-SE CONQUISTAR POR ESTA CIDADE ÚNICA
NO CENTRO DO QUE É IMPORTANTE
Entre a Praça de Espanha e a Fundação Calouste Gulbenkian, vai nascer o empreendimento Santos Dumont 46.
Localizado no coração da cidade, encontra-se a poucos passos da estação de metro Praça de Espanha, de várias escolas e de universidades de referência. O centro comercial El Corte Inglés e o Jardim Zoológico de Lisboa encontram-se a menos de 5 minutos.
Perto dos grandes eixos viários de Lisboa e servido por uma rede de transportes completa, o Santos Dumont 46 está próximo de tudo o que é importante.
AT THE CENTER OF WHAT MATTERS
Santos Dumont 46 is a new development located between Praça de Espanha and Fundação Calouste Gulbenkian.
In the heart of the city, the building will be only a stone’s throw away from the Praça de Espanha metro station as well as several schools and renowned universities. El Corte Inglés shopping mall and the Lisbon Zoo are less than 5 minutes away.
Close to Lisbon’s main roads and served by a wide network of public transportation, Santos Dumont 46 is close to everything that matters.
UM BAIRRO DE NOVAS CENTRALIDADES
A Praça de Espanha está a ser reconvertida num parque verde que vai ligar a Gulbenkian a Sete Rios. Para além dos bonitos jardins, este parque urbano terá novas zonas pedonais e cicláveis, criando assim novas continuidades entre os bairros.
Esta transformação torna a localização do Santos Dumont 46 ainda mais aliciante, estando no coração da cidade mas num oásis resguardado da agitação urbana.
A NEIGHBORHOOD OF NEW CENTRALITIES
Praça de Espanha is currently being transformed into a big park that will connect Gulbenkian to Sete Rios. Besides the beautiful gardens, this city park will have new pedestrian and cycling areas, creating a continuity between different neighborhoods.
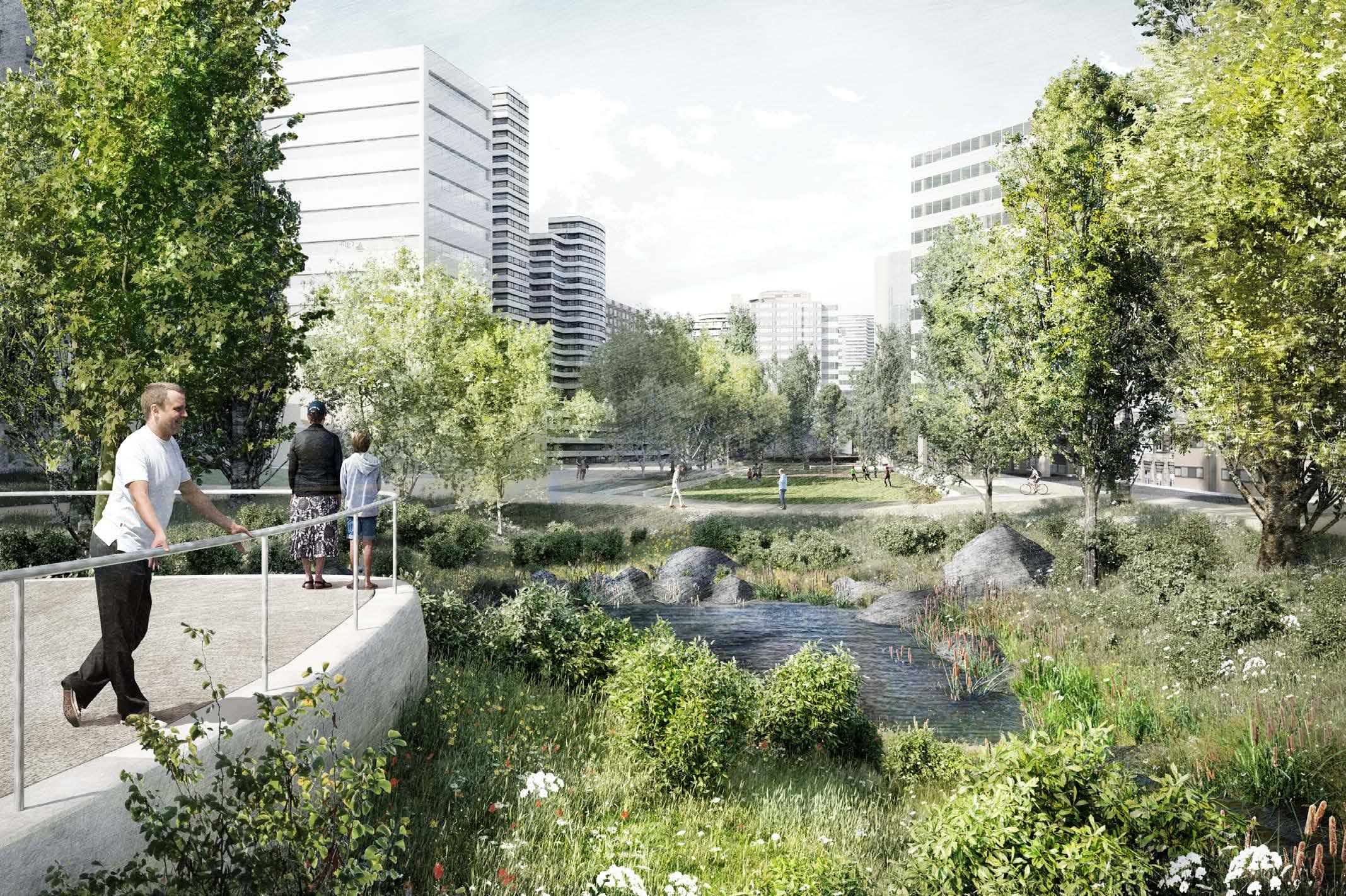
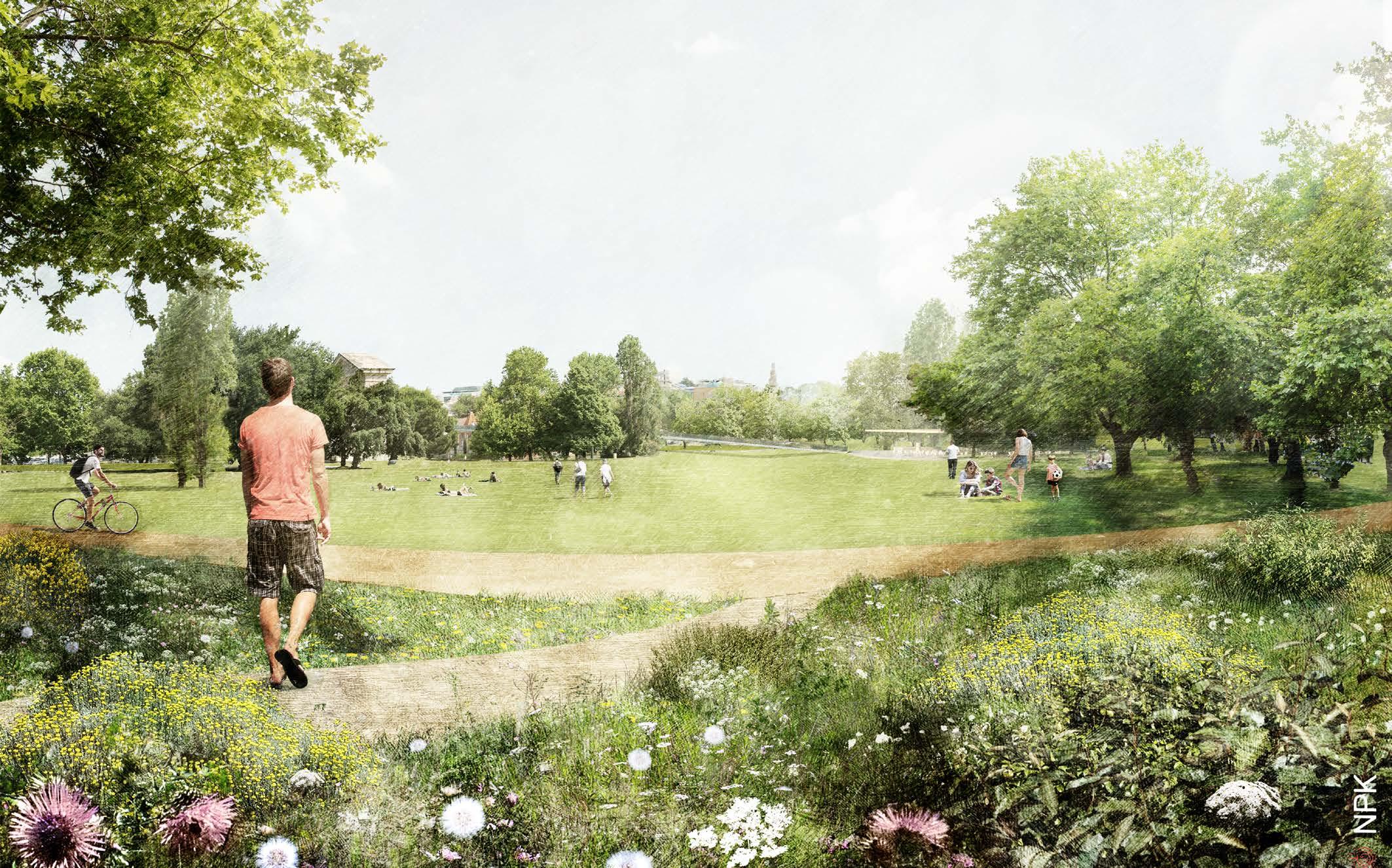
This transformation makes the location of Santos Dumont 46 even more attractive, being right in the heart of the city yet far away from the busy city frenzy.
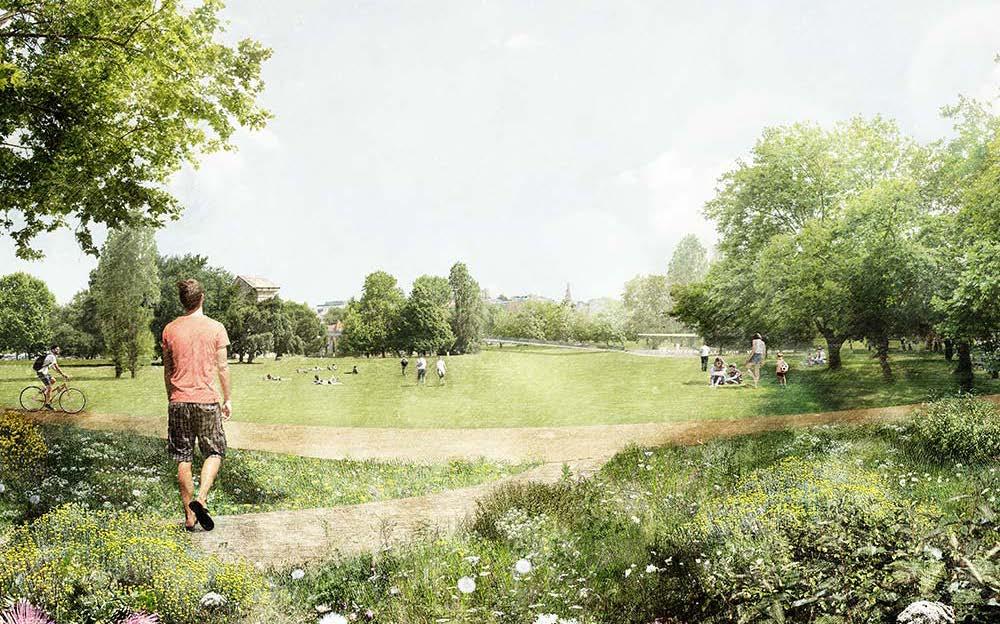
5 4
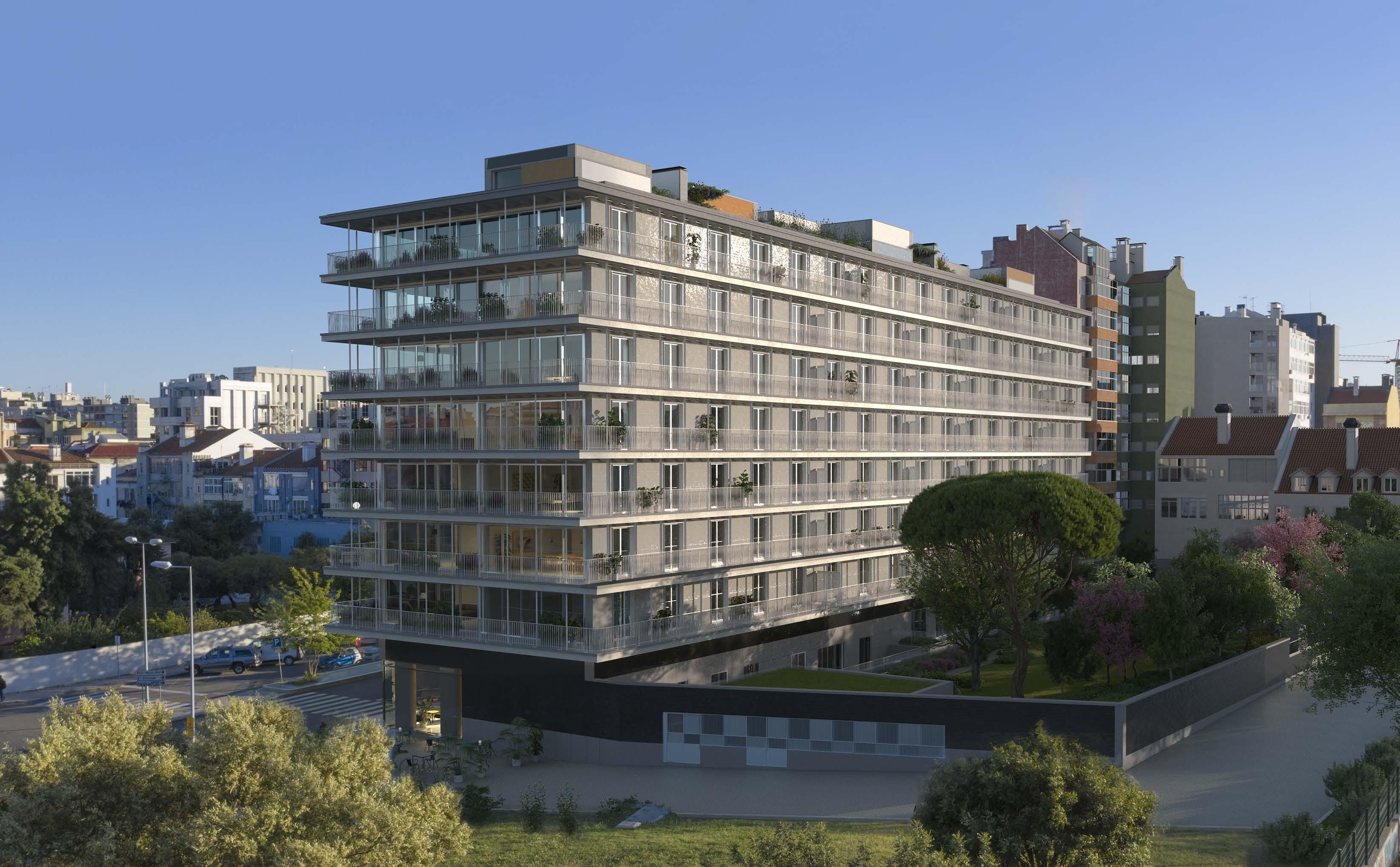
UM PROJECTO COM ASSINATURA
Fundado em Berlim (1991) pelos irmãos Nuno Mateus e José Mateus, ARX Portugal é um atelier de arquitetura estabelecido em Lisboa.
“A nossa arquitetura não segue um léxico, ou uma linguagem fixa. Em cada novo caso, procuramos encontrar os “vocábulos” para uma linguagem específica desse novo contexto. Mais do que procurarmos os pontos comuns entre cada novo projecto e o anterior, interessa-nos encontrar as diferenças”.
Sobre o projeto, Nuno Mateus fala de “uma unidade de habitação transparente, feita de luz e conforto. Os espaços internos são amplos, diáfanos e fluidos, próprios de um habitar contemporâneo”.
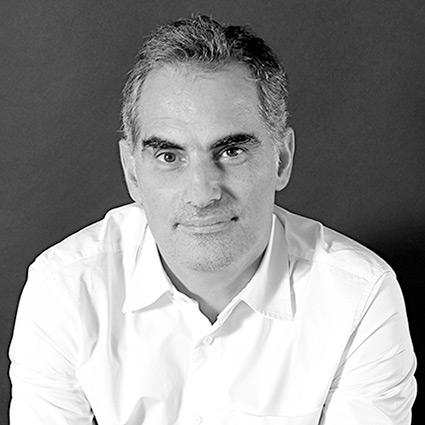

A PROJECT BY RENOWNED ARCHITECTS
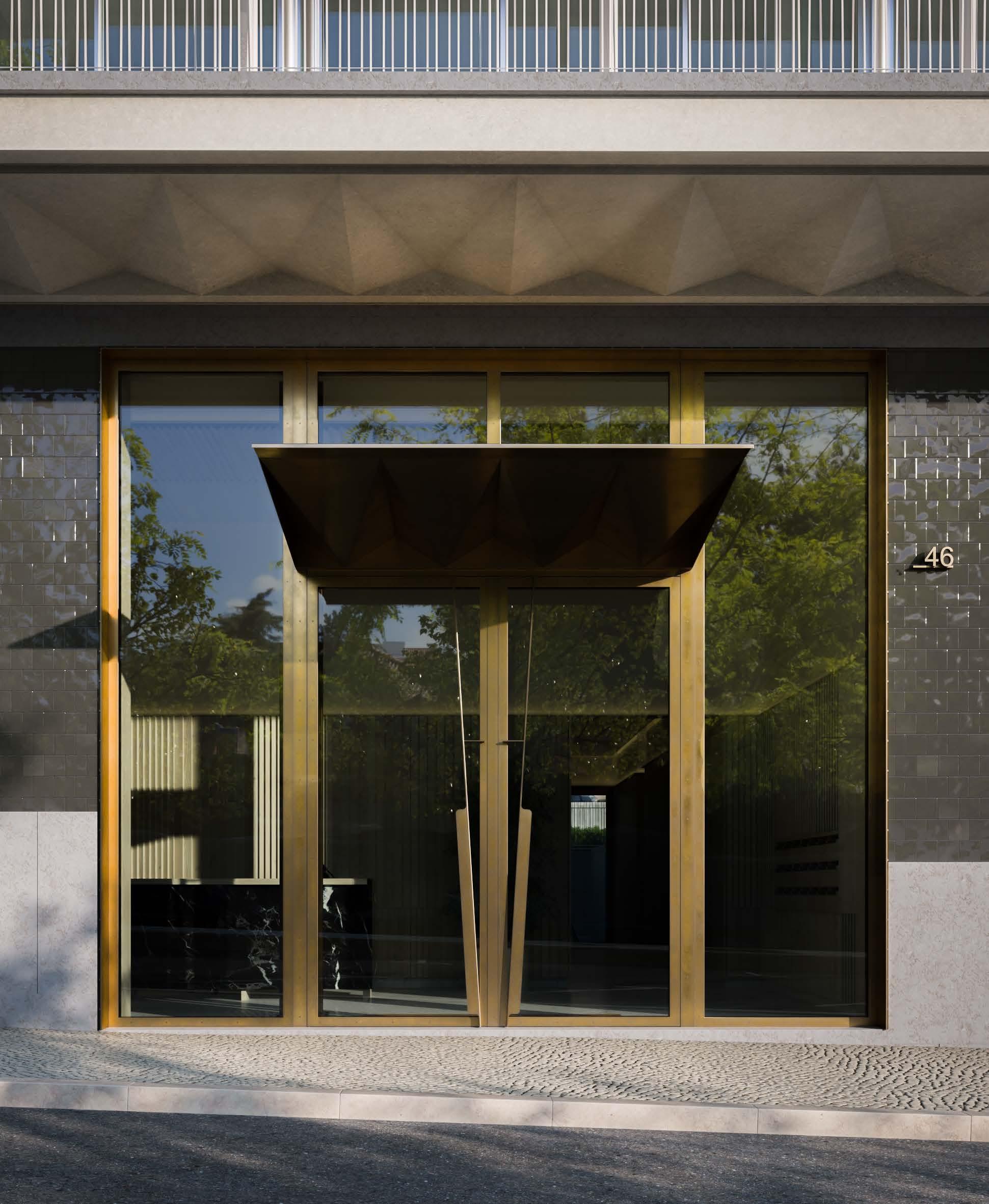
Founded in Berlin (1991) by brothers Nuno Mateus and José Mateus, ARX Portugal is an architecture office based in Lisbon.
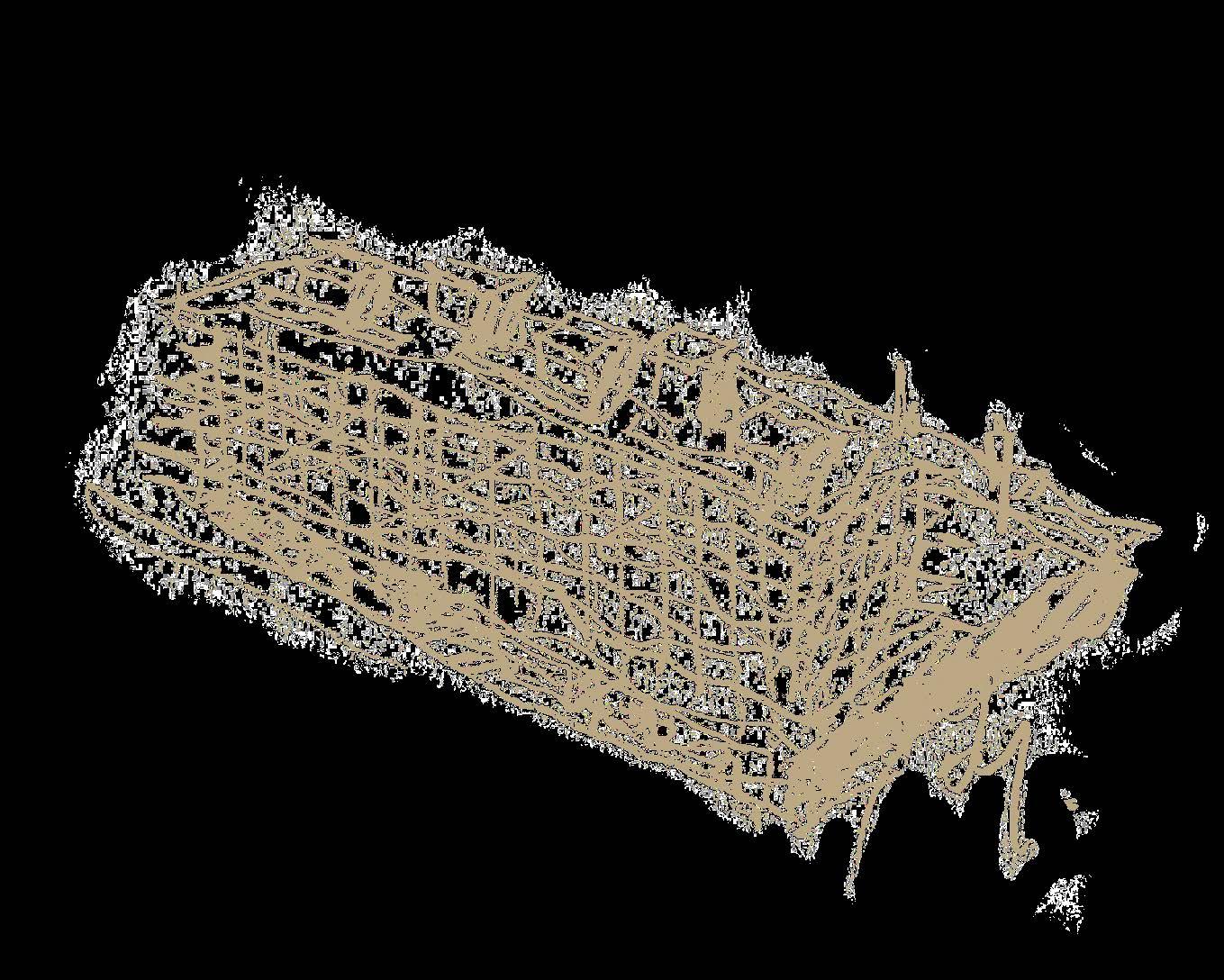
“Our architecture doesn’t follow a lexicon or a fixed language. In every new project, we try to find the “words” for a specific language in a new context. More than looking for similarities between new projects, our focus is on finding the differences”.
About the project, Nuno Mateus speaks of “a transparent housing unit, made of light and comfort. The living areas are spacious, diaphanous and fluid, characteristics of contemporary living”.
9 8
Entrada principal
REQUINTE, CONFORTO E SEGURANÇA
A escolha dos acabamentos, a sinergia do mármore e da madeira, tornam o Santos Dumont 46 memorável e distinto.
O edifício terá duas entradas principais, cada uma servida por dois elevadores, e sistema de videoporteiro. Terá ainda fibra ótica de última geração, para uma ligação rápida ao resto do mundo.
SOPHISTICATION, COMFORT AND SAFETY
The choice of the finishings, the synergies between marble and wood are what makes Santos Dumont 46 memorable and unique.
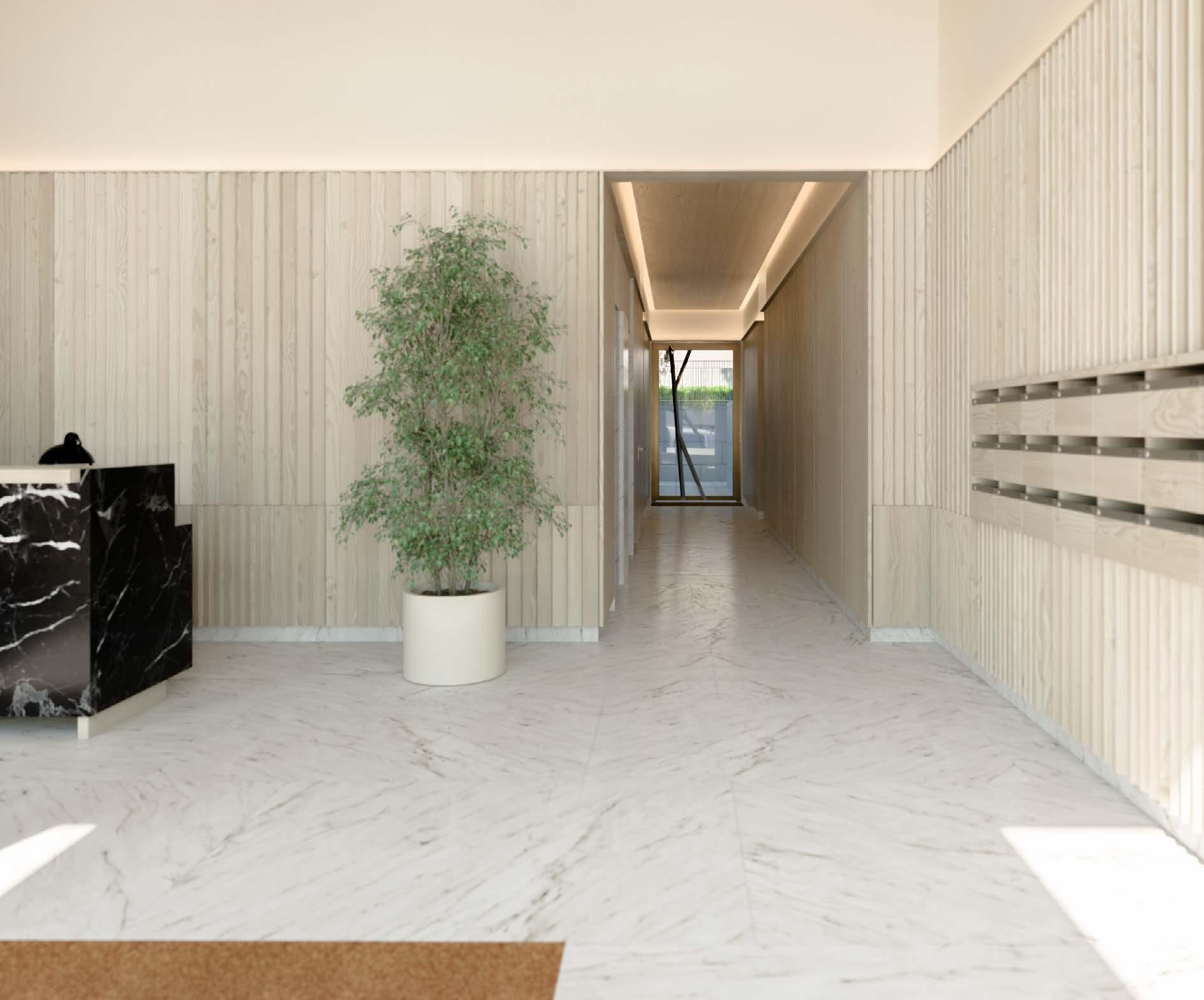
The building will have two main entrances, each with two elevators and a video doorbell. It will also have the latest generation optical fiber for a fast connection with the rest of the world.
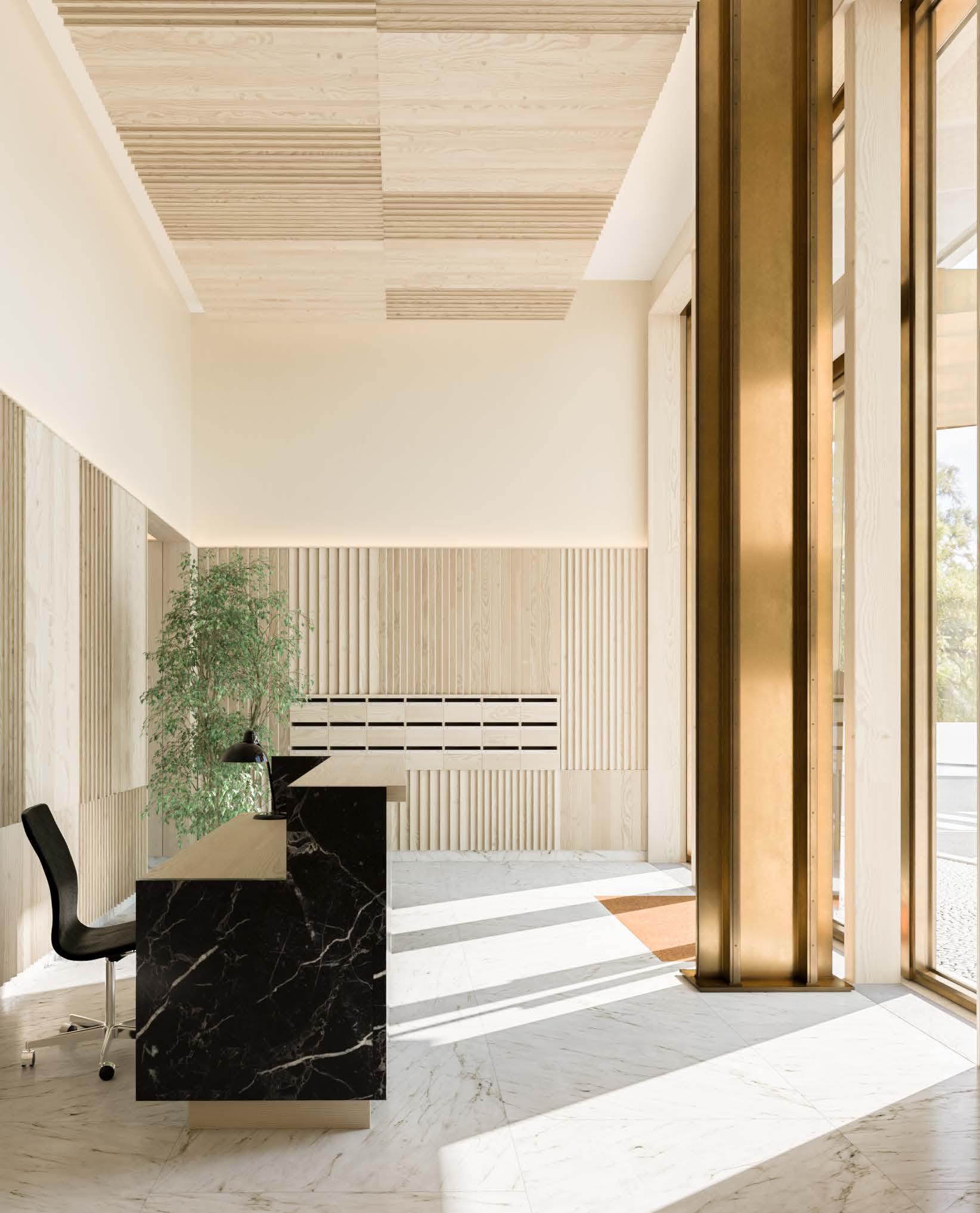
11
A TRANQUILIDADE TAMBÉM MORA NO CENTRO
Para fugir à confusão da vida urbana, será possível descontrair na tranquilidade do jardim comum, um revigorante refúgio de natureza.
A piscina é ainda uma proposta exclusiva e aliciante do Santos Dumont 46 e um privilégio ímpar na cidade.
PEACE AND QUIET CAN ALSO BE FOUND IN THE CITY CENTER
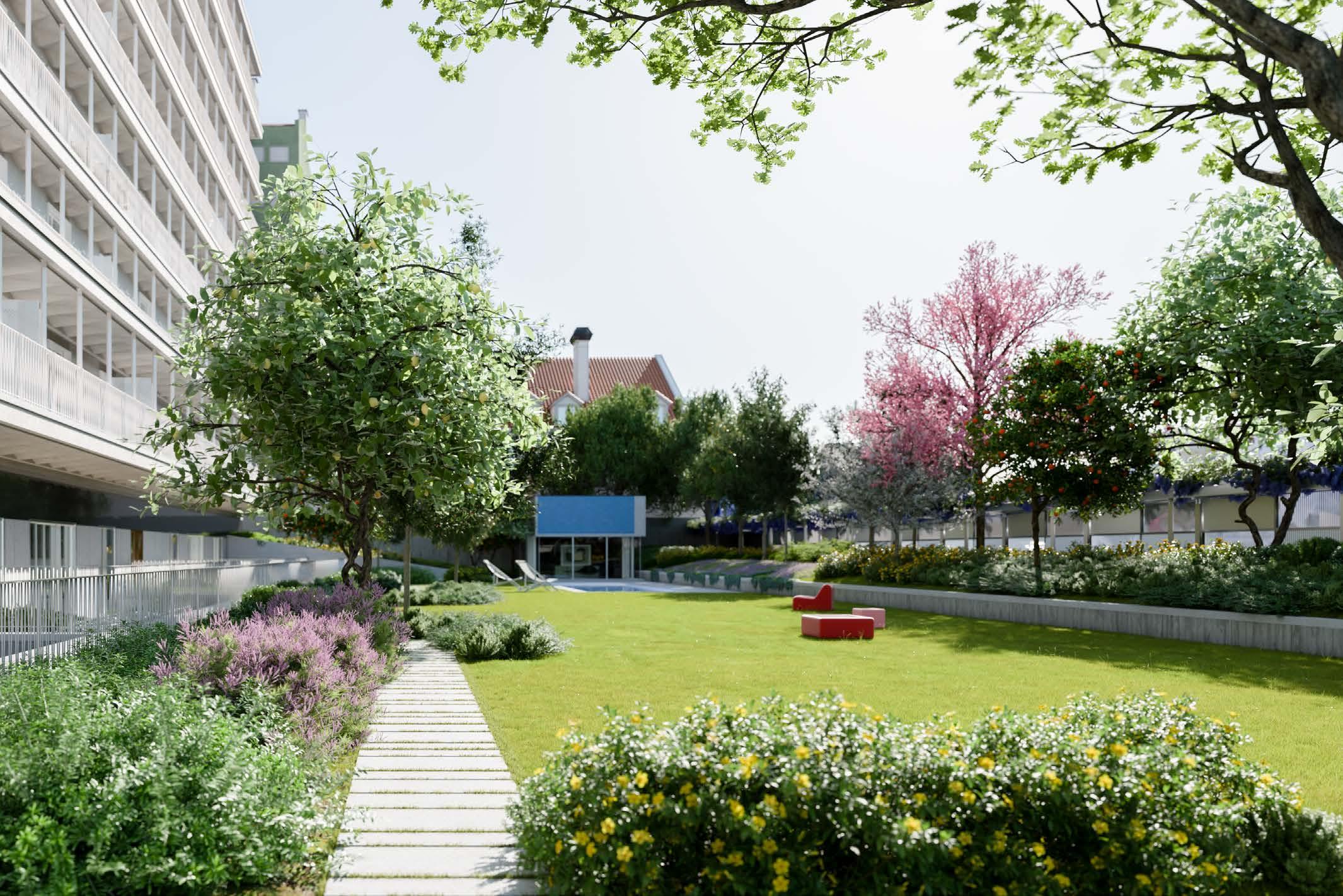
Escape the city frenzy and relax in this peaceful hidden oasis, your own private nature retreat.
The exclusive swimming pool is one of Santos Dumont 46 most desirable features, a privilege that very few have in the heart of the city.
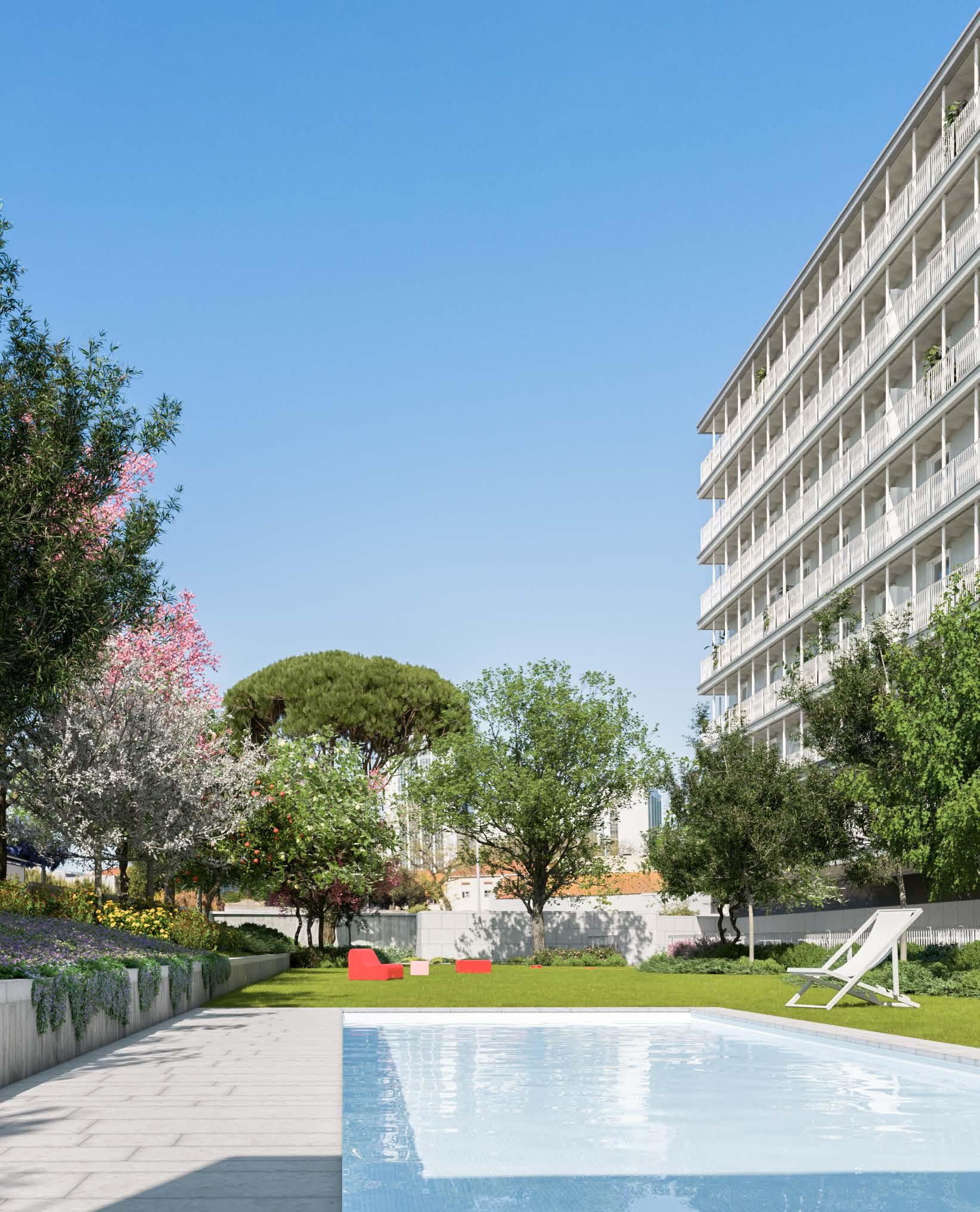
12
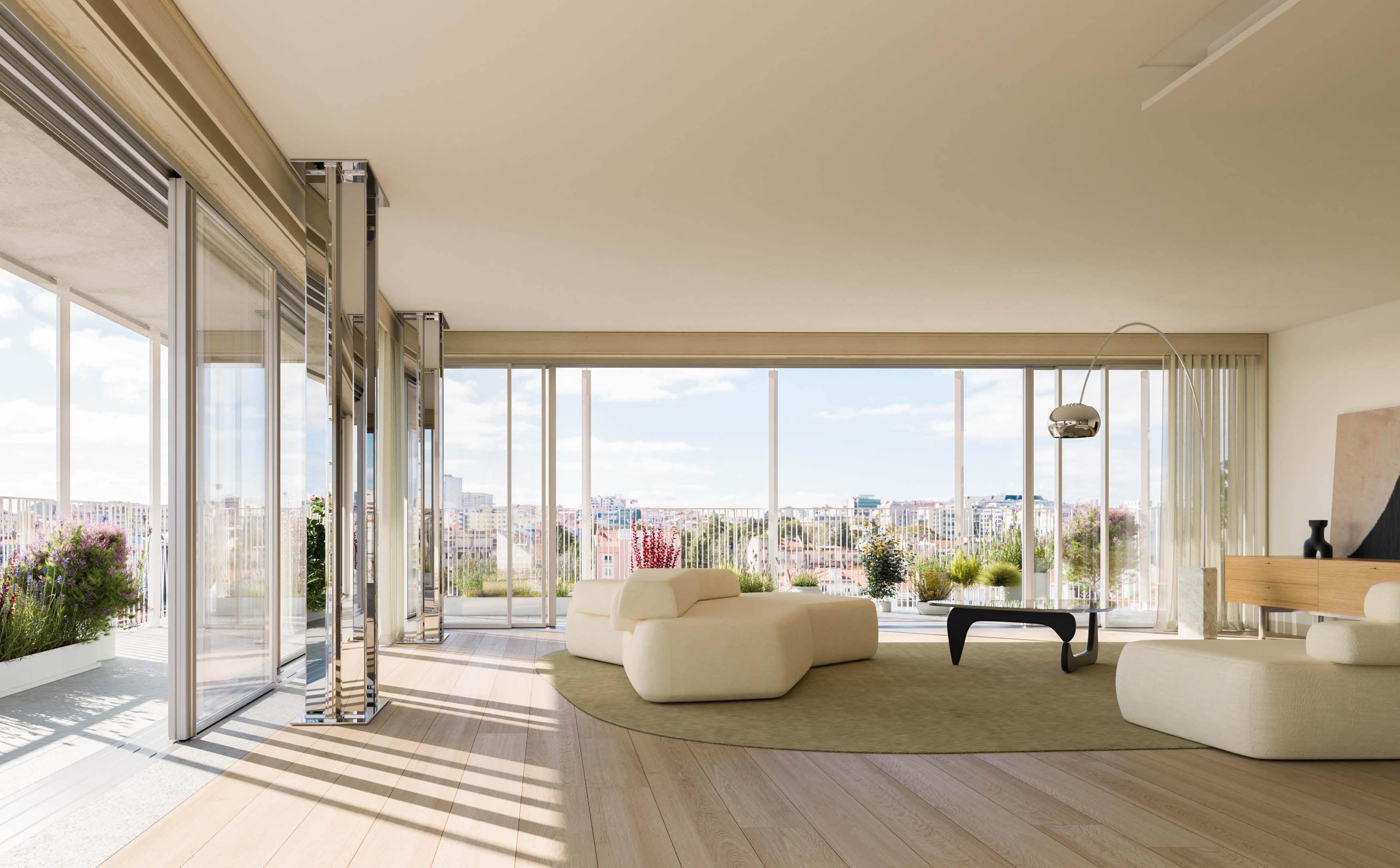
ELEGÂNCIA, INOVAÇÃO E MODERNIDADE
As linhas simples e os tons suaves conferem a cada divisão elegância com um toque de modernidade.
As cozinhas serão ainda totalmente equipadas com eletrodomésticos de topo.
ELEGANCE, INNOVATION AND MODERNITY
Simple lines and soft shades are what makes each room elegant with a touch of modernity.
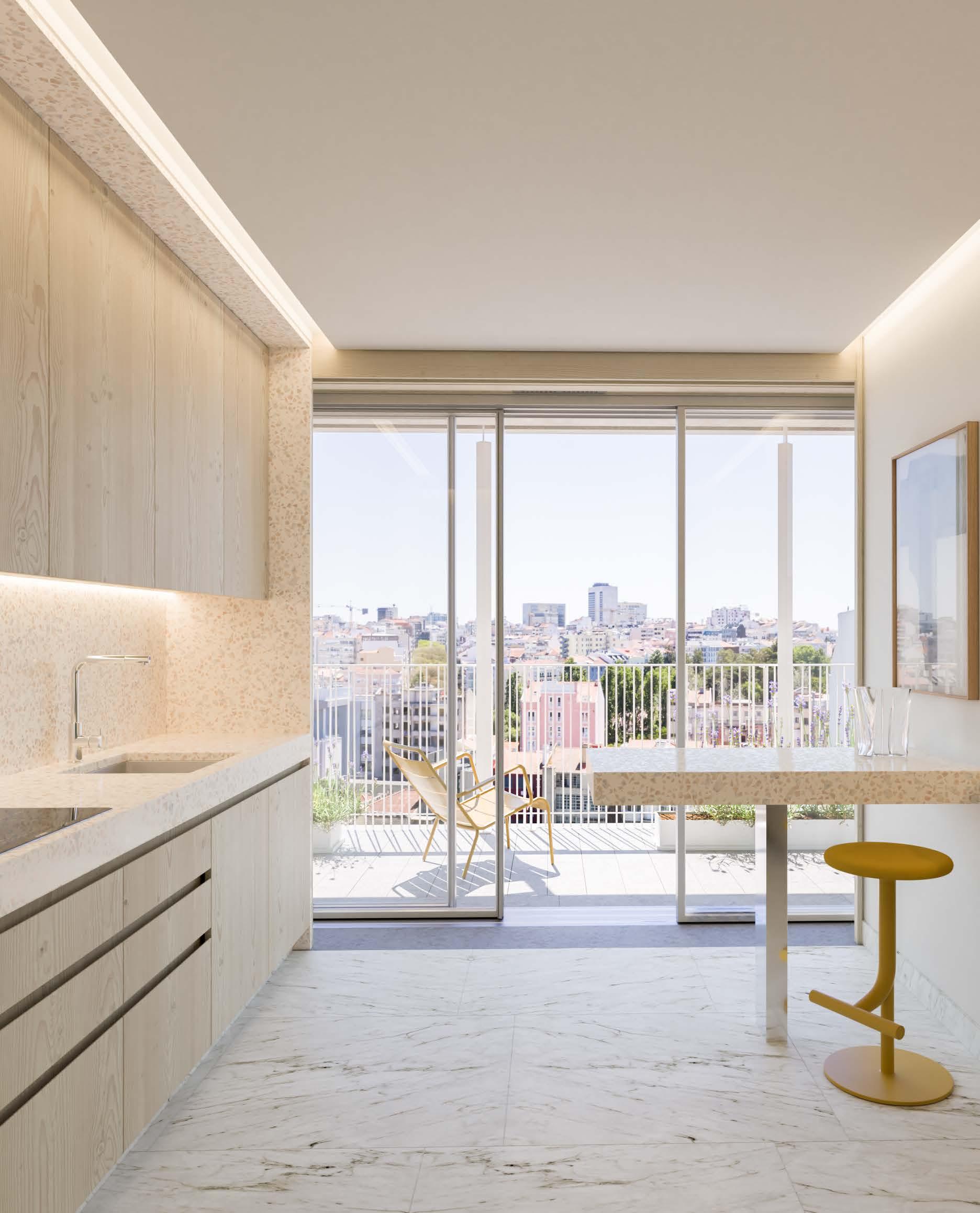
The kitchens will be fully equipped with high-end appliances.
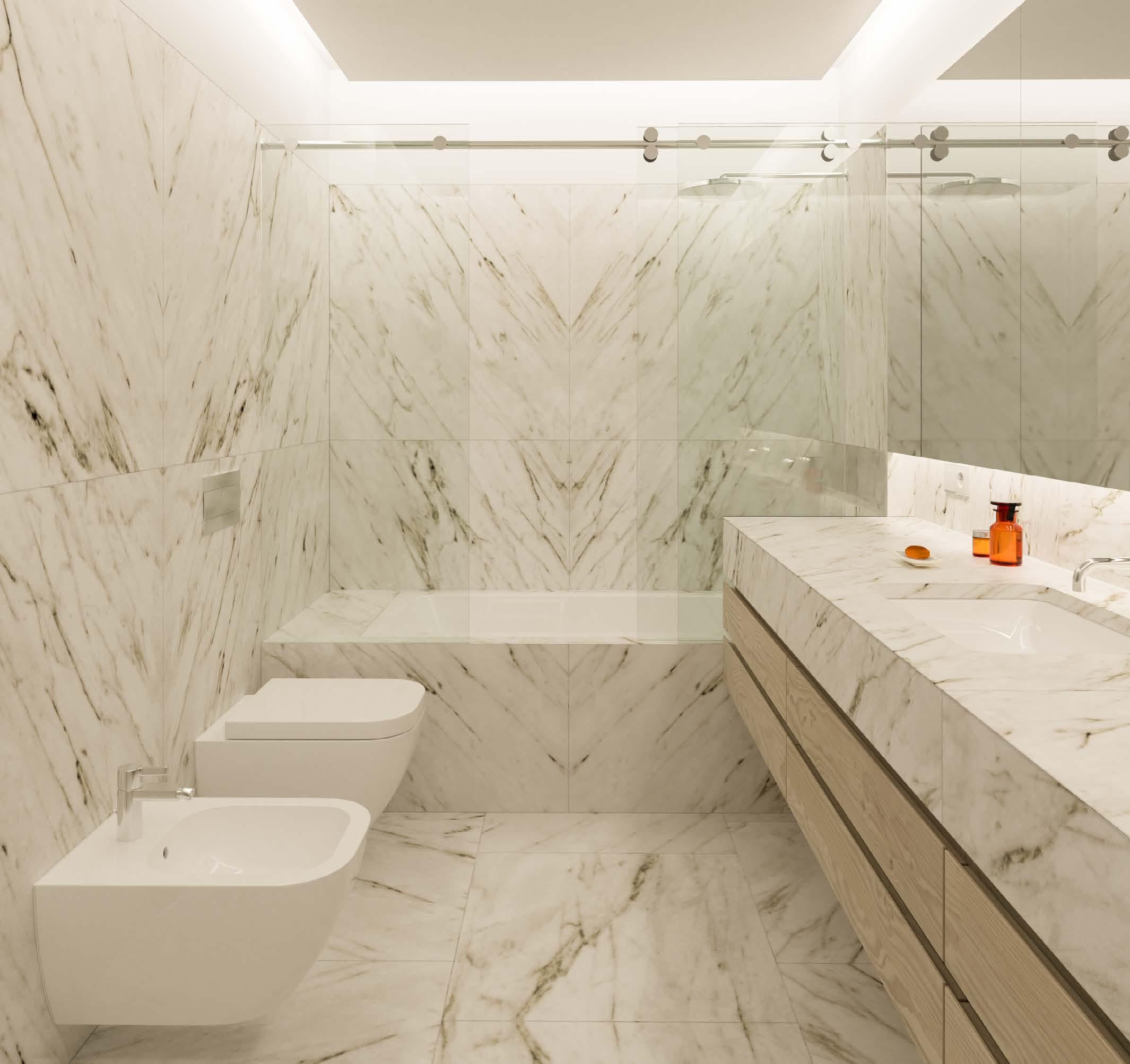
16
ILUMINAÇÃO NATURAL
Todos os apartamentos têm magníficas varandas que beneficiam de vistas únicas e iluminação natural todo o dia.
Todos os quartos e salas terão também climatização, para que possa usufruir da sua casa com o maior conforto.
NATURAL LIGHT
All apartments will have amazing balconies with unique views and plenty of natural light throughout the day.
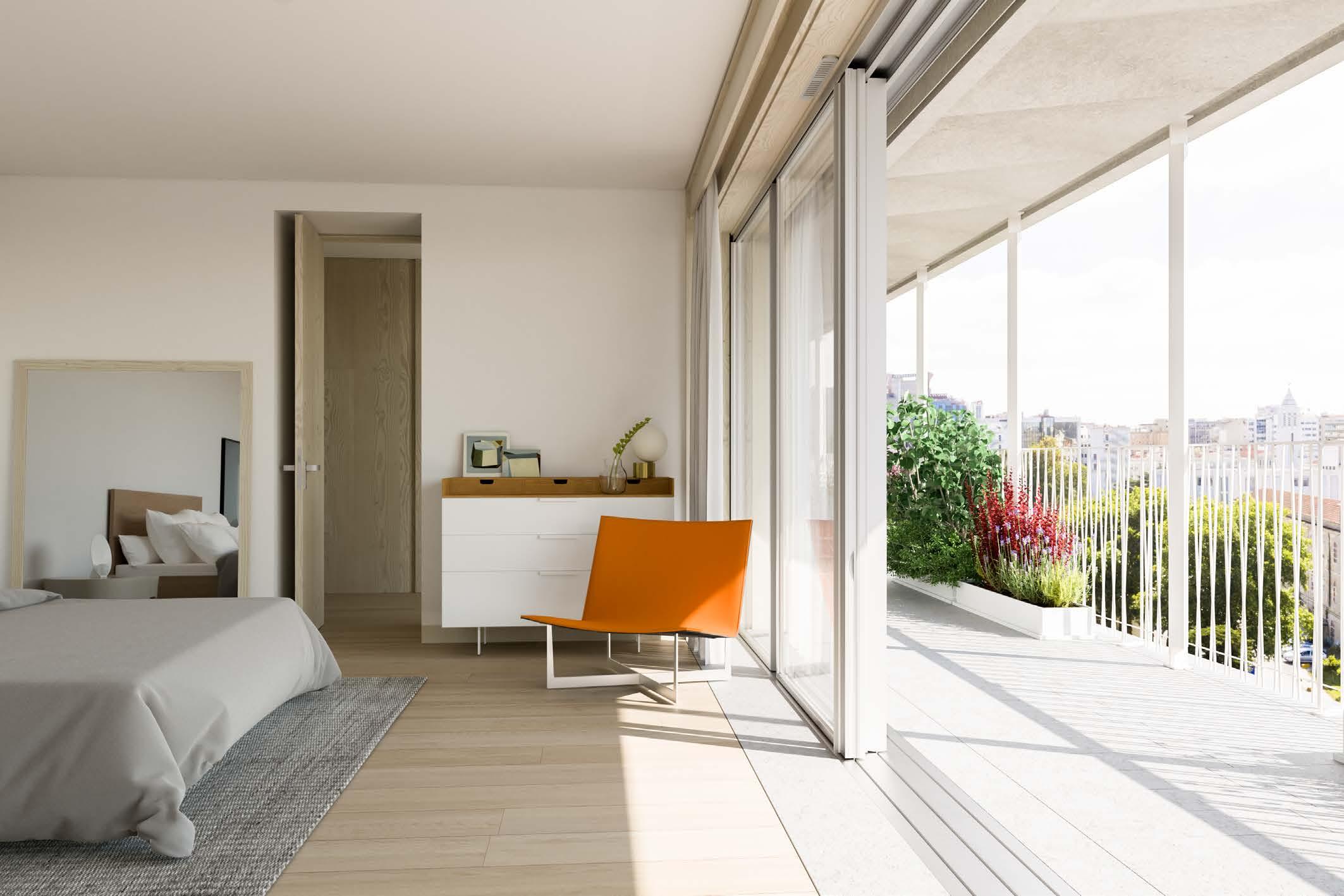
Air-conditioning in all bedrooms and living rooms will allow you to enjoy your home with comfort.

19 18
VIVER NO TOPO
O Santos Dumont 46 conta com 3 penthouses com piscina privativa, terraços exclusivos e vista sobre a cidade, para quem quer viver ao máximo a sua casa. Estas características, aliadas aos amplos espaços interiores, fazem destes apartamentos únicos no panorama lisboeta.
LIVING
AT THE TOP
Santos Dumont 46 will have 3 penthouses with private pool and terrace with breathtaking city views, for those who want to enjoy their home to the fullest.
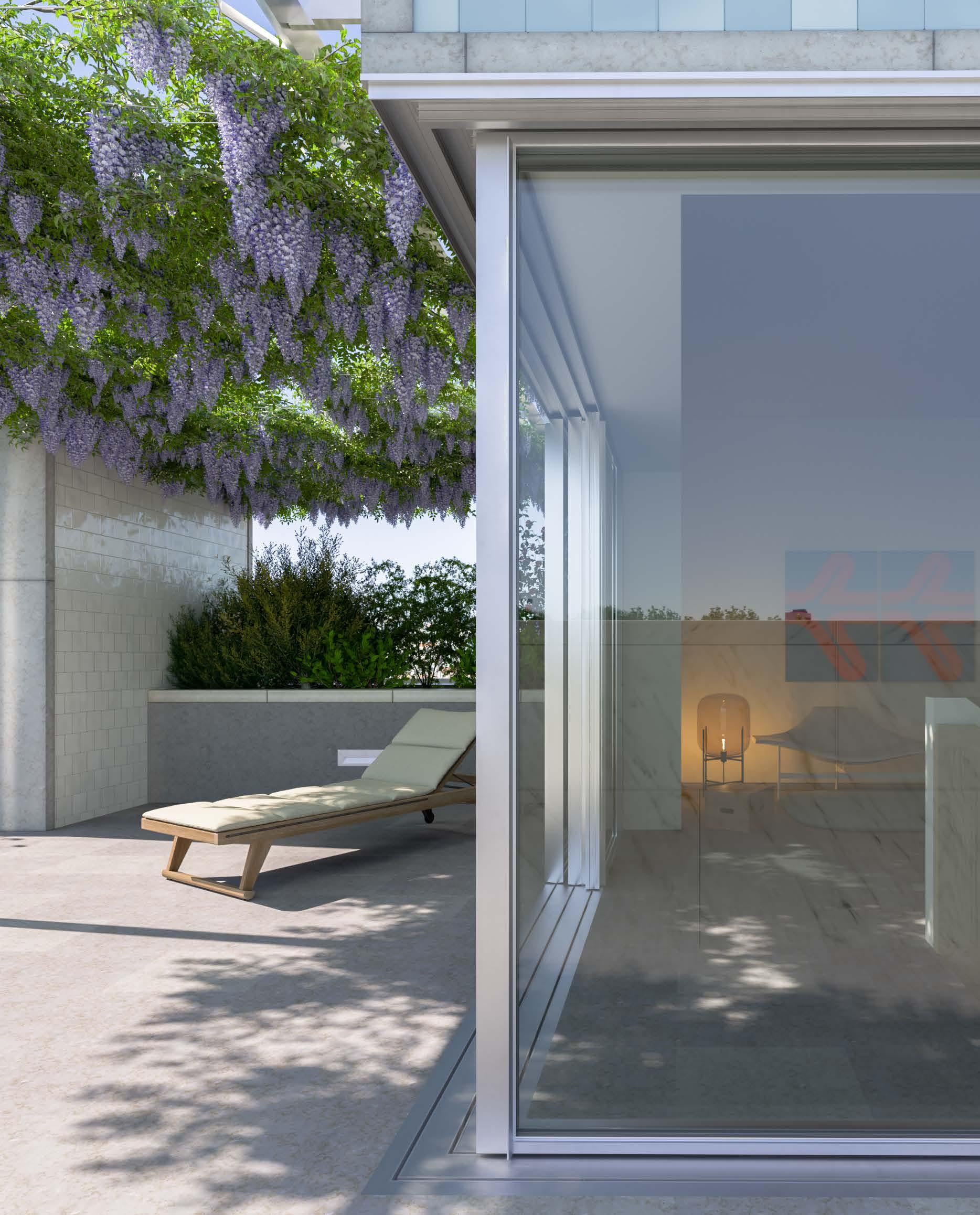
These features, alongside the spacious living spaces, make these apartments unique in the city.
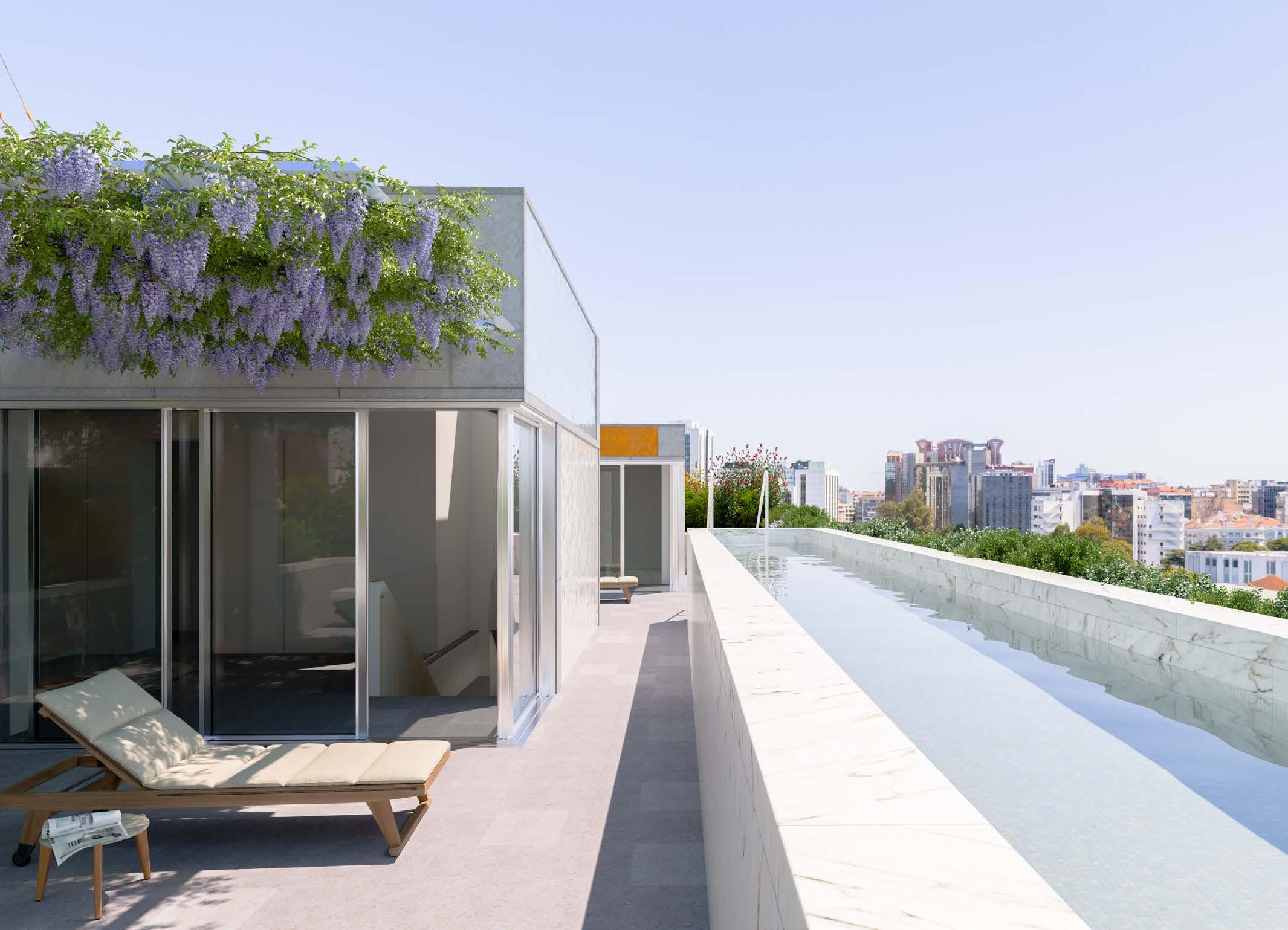
20
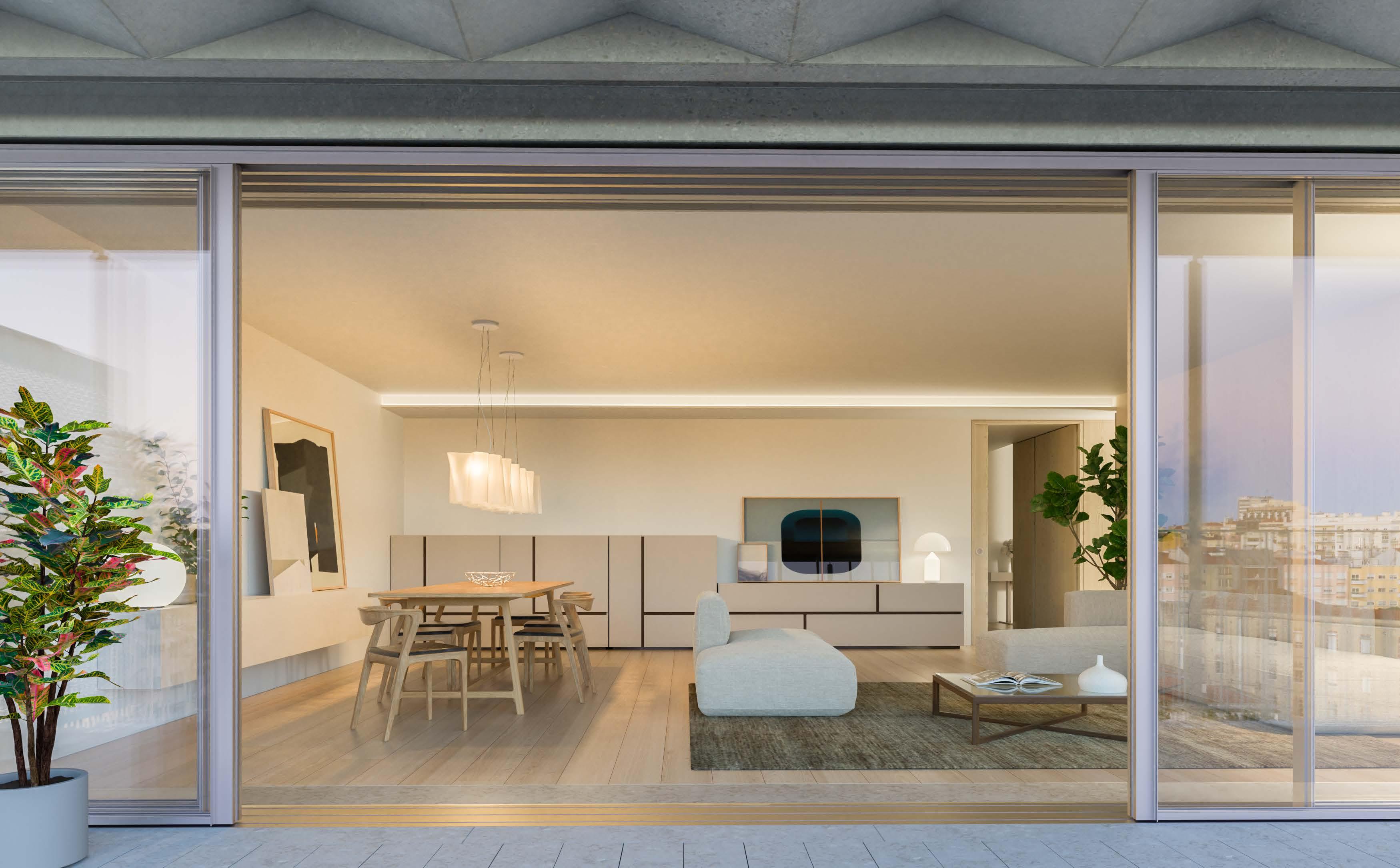
TIPOLOGIAS
O empreendimento é composto por 40 apartamentos modernos, amplos e luminosos, com acabamentos de luxo, distribuídos por 8 pisos. Com tipologias entre T1 e T5, estes apartamentos têm varandas com áreas generosas, 3 pisos enterrados de estacionamento privativo e arrecadações.
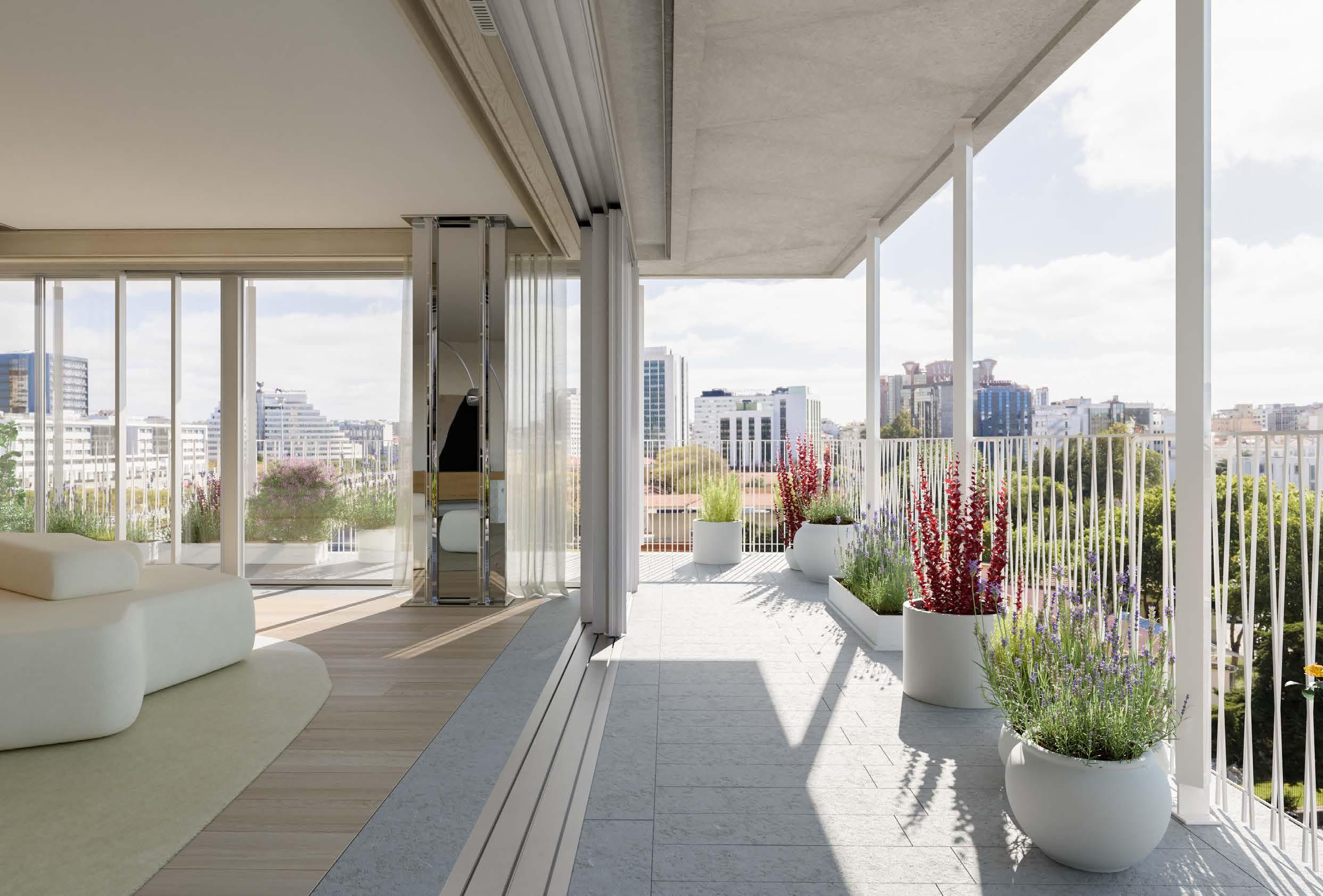
Os moradores vão também poder desfrutar de um bonito jardim com piscina, bem como de uma sala de condomínio.
Para além das diferentes soluções de habitação, o empreendimento tem também 4 espaços comerciais com frente para a Avenida Santos Dumont.
APARTMENT TYPES
Santos Dumont 46 has a total of 8 floors and is composed of 40 spacious and bright modern apartments, ranging from T1 to T5 with luxury finishings, large terraces, 3 underground parking floors and storage units. Residents will also be able to enjoy a beautiful garden with a swimming pool, as well as a common room. Besides the apartments, the development also has 4 commercial spaces facing Santos Dumont avenue.
40 apartamentos
8 T1 10 T4 12 T2 2 T5 8 T3
25 24
APARTAMENTO APARTMENT T1
APARTAMENTO APARTMENT T1
ÁREA TOTAL TOTAL AREA ÁREA BRUTA INTERIOR INTERIOR GROSS AREA ÁREA BRUTA EXTERIOR EXTERIOR GROSS AREA
ÁREA TOTAL TOTAL AREA ÁREA BRUTA INTERIOR INTERIOR GROSS AREA ÁREA BRUTA EXTERIOR EXTERIOR GROSS AREA
27 26 159m 2 102m 2 48m 2 9m 2 2 1.495m 2 0G Ab=48.35m² IS Au=6.63 m² TO R QUA Au=14.82 m² COZINHA Au=9.78 m² HALL Au=7.28 m² IS Au=2.17 m² ARRUMOS Au=4.20m² CLOSET Au=5.47 m² SALA Au=29.68 m² TERRAÇO BLOCO 1 BLOCO 2 N Planta exemplificativa de T1 / Floor plan example of a T1
STORAGE UNIT LUGAR
ESTACIONAMENTO PARKING SPACE ÁREA LÚDICA COMUM EXTERIOR LEISURE EXTERIOR COMMON AREA I.S. Au=7.03 m² COZINHA Au= 3 1 6 m² SALA Au=21.53 m² HALL Au=9.16 m² VARANDA Ab=31.93 m² LAVAND. Au=2.37m² SUITE Au=16.37 m² I.S. Au=1.99 m² CLOSET Au=2.92m² BLOCO 1 BLOCO 2 124 m 2 83m 2 32m 2 9m 2 2 1.495m 2 1C N Planta exemplificativa
T1
ARRECADAÇÃO
STORAGE UNIT LUGAR DE ESTACIONAMENTO PARKING SPACE ÁREA LÚDICA COMUM EXTERIOR LEISURE EXTERIOR COMMON AREA
ARRECADAÇÃO (AU)
DE
de T1 / Floor plan example of a
(AU)
APARTAMENTO APARTMENT T2
APARTAMENTO APARTMENT T2
Planta exemplificativa de T2 / Floor plan example of a T2
Planta exemplificativa de T2 / Floor plan example of a
ÁREA TOTAL TOTAL AREA
ÁREA BRUTA INTERIOR INTERIOR GROSS AREA
ÁREA BRUTA EXTERIOR EXTERIOR GROSS AREA
ARRECADAÇÃO (AU) STORAGE UNIT
LUGAR DE ESTACIONAMENTO
ÁREA LÚDICA COMUM EXTERIOR
EXTERIOR COMMON AREA
ÁREA TOTAL TOTAL AREA
ÁREA BRUTA INTERIOR INTERIOR GROSS AREA
ÁREA BRUTA EXTERIOR EXTERIOR GROSS AREA
ARRECADAÇÃO (AU)
STORAGE UNIT
LUGAR DE ESTACIONAMENTO
PARKING SPACE
ÁREA LÚDICA COMUM EXTERIOR
EXTERIOR COMMON AREA
29 28 L SALA Au=35.11 m² HALL Au=11.58 m² COZINHA Au=10.19 m² MASTER SUITE Au=14.78m² QUARTO Au=12.30m² I.S. Au=1.68 m² ARRUMOS/ LAVAND. Au= 22 4 m² I.S. Au=5.70 m² CLOSET Au=4.04 m² I.S. Au= 3.16 m² VARANDA Ab=56.76 m² BLOCO 1 BLOCO 2 188m 2 122m 2 57m 2 9m 2 2 1.495m 2 5E N
T2
PARKING
SPACE
LEISURE
167m 2 122m 2 36m 2 9m 2 2 1.495m 2 3D N
m² HALL Au=12.08m² COZINHA Au=9.45 m² HALL Au=1.64m² I.S. Au=2.13 m² SUITE R E MAST Au=16.72 m² SUITE Au=11.10 m² ARRUMOS/ LAVAND Au=4.21m² S I Au=3.16 m² VARANDA Ab=36.22 m SALA Au=34.42m²
BLOCO 2
I.S. Au=7.78
BLOCO
LEISURE
APARTAMENTO APARTMENT T3
APARTAMENTO APARTMENT T4
INTERIOR INTERIOR GROSS AREA
BRUTA INTERIOR INTERIOR GROSS AREA
ÁREA BRUTA EXTERIOR EXTERIOR GROSS AREA ARRECADAÇÃO (AU) STORAGE UNIT
31 30 237m 2 185 m2 40m 2 12m 2 3 1.495m 2 I.S. Au=3.80 m² TE SU R E MAST Au=16.83m² QUARTO Au=12.80m² COZINHA Au=12.59 m² SALA Au= 60 46 m² HALL Au=15.20m² I.S. Au=1.85 m² ARRUMOS LAVANDARIA Au=7.53 m² I.S. Au= 39 3 m² QUARTO Au=15.75m² DISPENSA Au= 42 7 m² VARANDA = Ab 13.00m² VARANDA Ab=26.65 m² I.S. Au=7.47m² T OSE CL Au=4.99 m² BLOCO BLOCO 2 5C N Planta exemplificativa de T3 / Floor plan example of a T3
STORAGE
PARKING SPACE ÁREA LÚDICA
LEISURE
ÁREA TOTAL TOTAL AREA ÁREA BRUTA
ÁREA BRUTA EXTERIOR EXTERIOR GROSS AREA ARRECADAÇÃO (AU)
UNIT LUGAR DE ESTACIONAMENTO
COMUM EXTERIOR
EXTERIOR COMMON AREA
6B 320m 2 246m 2 57m 2 17m 2 3 1.495m 2 BLOCO 1 BLOCO 2 N Planta exemplificativa de T4 / Floor plan example of a T4
ÁREA
ÁREA TOTAL TOTAL AREA
PARKING SPACE
LEISURE
COMMON
LUGAR DE ESTACIONAMENTO
ÁREA LÚDICA COMUM EXTERIOR
EXTERIOR
AREA
APARTAMENTO APARTMENT T5
33 32 ARRUMOS Au= 5.12 m² I.S. Au= 5.31 m² HALL Au= 3.92 m² I.S. Au= 2.73 m² COZINHA Au= 22.78 m² ARRUMOS LAVANDARIA Au= 8.33 m² HALL Au= 9.42 m² SUITE Au= 12.92 m² SUITE Au= 13.46m² MASTER SUITE Au= 19.38 m² CLOSET Au= 6.45 m² CLOSET Au= 5.06 m² I.S. Au= 14.76 m² SALA Au= 122.38 m² VARANDA Ab= 24.00m² VARANDA Ab= 47.91 m² Au= 15.73 m² QUARTO QUARTO Au= 14.68m² I.S. Au=3.03m² CIRC. Au= 4.69 m² I.S. Au= 3.03 m² CIRC. Au= 4.69 m² N
Planta exemplificativa de T5 / Floor plan example of a T5 PISCINA TERRAÇO Ab= 67 9 2 m² A.T. PISCINA NO AN Z E M Au= 18.34 m² IS Au= 5.26 m² NO AN Z ME Au= 16.66m² BLOCO 1 BLOCO 2 BLOCO 1 BLOCO 2 7B 714 m2 404 m2 (342+62m2) 292 m2 (72+220m2) 18 m2 3 1.495 m2 ÁREA TOTAL TOTAL AREA ÁREA BRUTA INTERIOR INTERIOR GROSS AREA ÁREA BRUTA EXTERIOR EXTERIOR GROSS AREA ARRECADAÇÃO (AU) STORAGE UNIT LUGAR DE ESTACIONAMENTO PARKING SPACE ÁREA LÚDICA COMUM EXTERIOR LEISURE EXTERIOR COMMON AREA
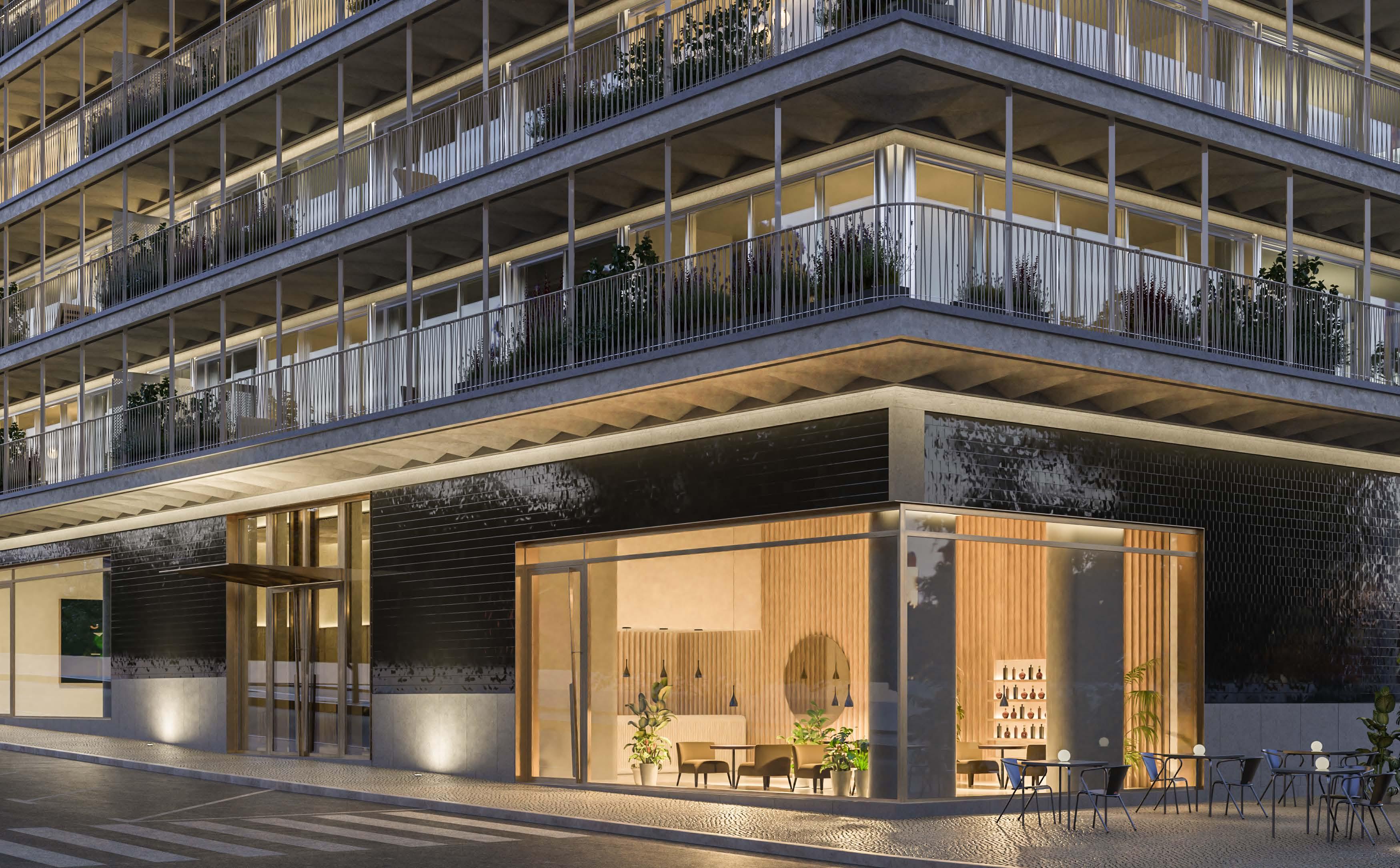
A informação desta brochura é meramente indicativa, poderá ser alterada de acordo com necessidades técnicas, comerciais ou legais. Não tem carácter contratual. The information contained in this brochure is merely indicative and for technical reasons, business or legal matters, may be subject to changes or variations. It has no contractual obligations.

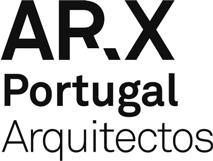
ARQUITETURA
Avenida Santos Dumont 46
1050-223 Lisboa



























