




Projects Projets
New York (USA) - New York Hybrid, final year thesis
New York - New York Hybride, mémoire de fin d’études
Courtrai (Belgium) - a dance school on the banks of the Lys!
Courtrai - une école de danse sur les bords de Lys!
Tournai (Belgium) - an inhabited utopia!
Tournai - une utopie habitée!
Courtrai (Belgium) - living together on the banks of the Lys !
Courtrai - vivre en communauté sur les bords de Lys!
Lisbon (Portugal) - the soul of Lisbon
Lisbonne - l’âme de Lisbonne
Urban Area - sustainable living in the heart of a city!
Ilôt Urbain - habiter durablement en coeur de ville!
Tournai (Belgium) - a student tiny house in the parc Marvis!
Tournai - un logement étudiant dans le parc Marvis!
pages 6 - 15
Exploration
Echelle 1.1 - building a shelf for models
Échelle 1.1 - fabrication d’une étagère à maquettes
Worksite Visits
Visites de chantier
Photography
28 - 31
32 - 35
36 - 39
Exploration pages 46 - 47
Photographie pages 40 - 41 pages 42 - 45 pages 16 - 19 pages 20 - 23 pages 24 - 27

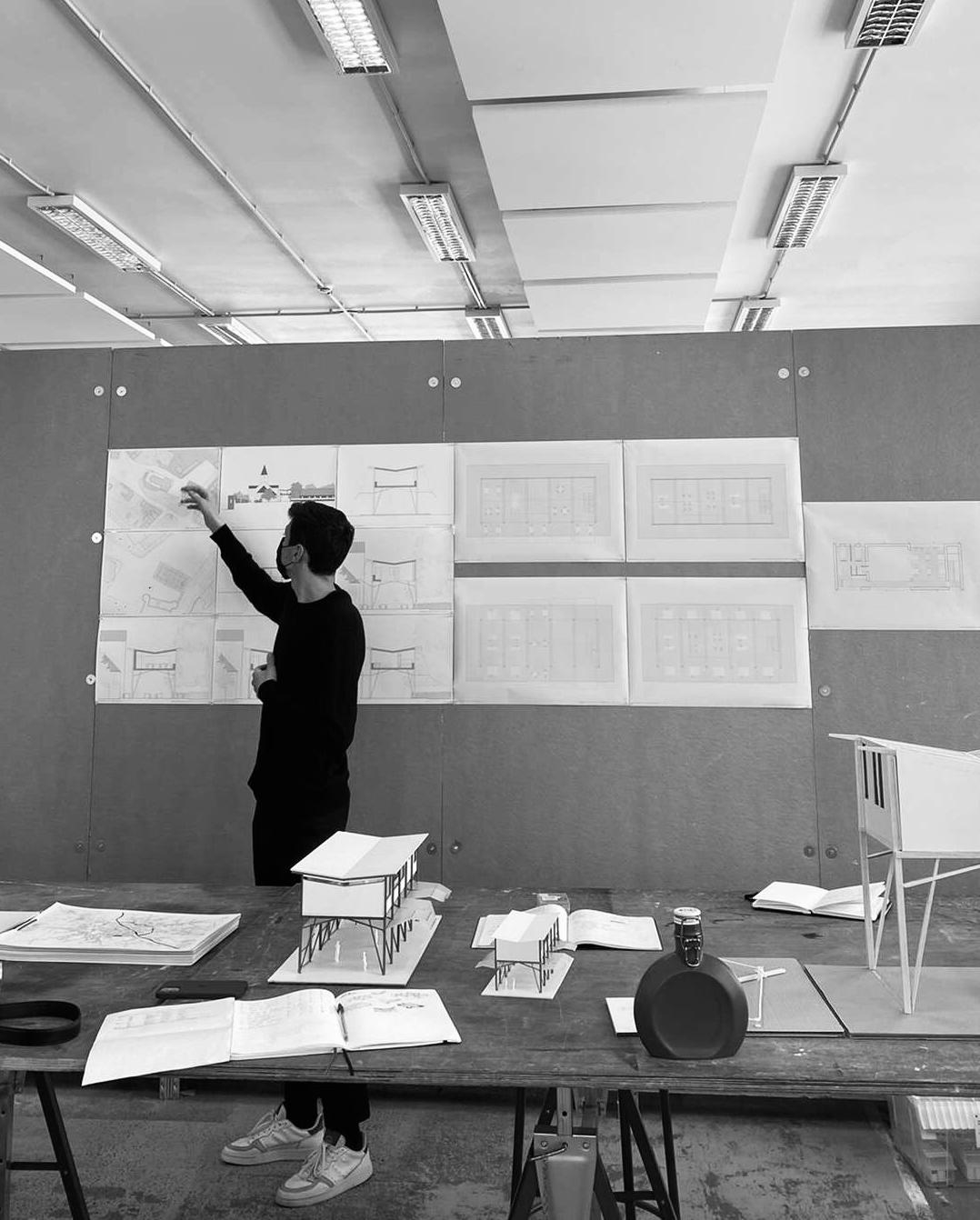
Hello and welcome in my portfolio! Before you can discover my work I think it’s important that I introduce myself!
My name is Louis Beeuwsaert, and soon I’ll be graduating from the LOCI Tournai faculty of architecture at UC Louvain (Belgium). I grew up in the Lille metropolis in France and my biggest passion is creation. Whether it’s photos, drawings, videos, I love to discover new techniques and explore the world of creativity.
It is through my family travels that my passion for architecture was revealed. Wandering in the cities and villages of France and the world. I am also passionate about New York, and the United States in general, the culture, the history and especially sports, so I like to practice my English every day.
All these passions are linked to exchange, discovery and opening to cultures. I welcome you in my universe and wish you a good journey through my work!
Bonjour à vous qui entrez dans mon portfolio! Avant de pouvoir découvrir mes travaux je pense qu’il est important que je me présente!
Je m’appelle Louis Beeuwsaert, je suis tout prochainement diplomé de la faculté d’architecture LOCI Tournai de l’UC Louvain. J’ai grandi dans la métropole Lilloise et ma plus grande passion c’est la création. Que ce soit photos, dessins, vidéos, j’aime découvrir de nouvelles techniques et explorer le monde de la créativité.
C’est par mes voyages en famille que ma passion pour l’architecture s’est révélée. Déambuler dans les villes et villages de France et du monde. Je suis également un passioné de New York, et des Etats-Unis en général, de leur culture, de leur histoire et notamment de leurs sports, j’aime donc pratiquer mon anglais au quotidien.
Toutes ces passions ont un lien avec l’échange, la découverte et l’ouverture aux cultures. Je vous souhaite donc la bienvenue dans mon univers et vous souhaite un bon trajet au fil de mes travaux!
June 2024
Early in 2020, the health crisis shook up our society and our habits, plunging us into a long period of lockdown, leading to the popularization of telecommuting. Today, office space in the world’s major financial centers is taking a major turn. In New York, the equivalent of 27 Empire State Buildings have been vacated, while the city is short of housing.
This research takes the case of 845 Third Avenue, a 21-storey tower over 40% vacant, to experiment with the possibilities of transformation. Initially, by immersing itself in the history and atmosphere of the city, the project seeks to create housing within the tower.
Mémoire de fin d’études
Au début de l’année 2020, la crise sanitaire bouscule notre société et nos habitudes en nous plongeant dans un long confinement amenant à la popularisation du télétravail. Aujourd’hui ce sont donc les espaces de bureaux qui sont en pleine mutation dans les grands centres financiers. À New York l’équivalent de 27 Empire State Buildings est aujourd’hui innocupé alors que la ville manque de logements.
Cette recherche se saisit du cas du 845 Third Avenue, une tour de 21 étages vacante à plus de 40%, afin d’expérimenter les possibles d’une transformation. Dans un premier temps en se plongeant dans l’histoire et l’atmosphère de la ville, le projet cherche à créer du logement au sein de la tour.







But quickly challenged by the issues of daylight access in a megastructure like this, the research focuses on a process linked to our society: hybridization.
Firstly, by using the remarkable urbanities of New York as a source of inspiration. Then, by linking them through the tower’s cross-section, allowing light to circulate throughout the project.
Through extensive research using sketches, schematics and diagrams, uses intersect, as do users in the city and in the tower. It’s an opportunity to create a sense of community and diversity in a neighborhood characterized by monofunctionality.
Mais vite confronté aux enjeux de lumières dans une mégastructure comme celle- ci, la recherche s’intéresse à un processus en lien avec notre société, l’hybridation.
Tout d’abord en puisant ses ressources dans les urbanités remarquables de New York. Puis en les mettant en relation à travers la coupe de la tour permettant notamment à la lumière de circuler dans le projet.
Par de nombreuses recherches à l’aide de croquis, shémas, diagrammes, les usages se croisent à l’image des usagers dans la ville comme dans la tour. L’occasion de créer un sentiment de communauté et de diversité dans un quartier marqué par la monofonctionnalité.

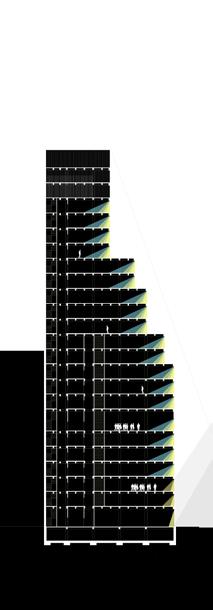












June 2023
Dance School
The project is set in a site with multiple assets, first and foremost the chance to have a long façade on the banks of the Lys, but also an unprecedented breakthrough situation in the city of Kortrijk, as well as an unobstructed view of the footbridge.
With the desire to weave a strong link between these elements and the world of dance, the notion of balance guided the development of the project. The play of superimposing and sliding several large CLT beams echoes the balance of the dancers’ bodies, offering double-height situations and views between studios, offices and performance rooms, while framing views over the park and the Lys. The movement of users within the school is linked to these beams, which define the spaces required for the school, while allowing other uses to be accommodated.

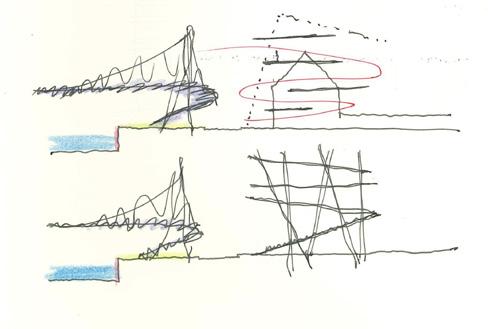
Le projet s’inscrit dans un site aux richesses multiples, tout d’abord la chance d’avoir une longue façade sur les bords de Lys, mais également une situation inédite de percée dans la ville de Courtrai ainsi qu’une vue imprenable sur la passerelle.
Avec la volonté de tisser un lien fort entre ces éléments et l’univers de la danse, c’est la notion d’équilibre qui a guidé le développement du projet. Le jeu de superposition et de glissement de plusieurs poutres de grandes dimensions en CLT permet de faire écho à l’équilibre des corps des danseurs et offre des situations de doubles hauteurs, de vues entre les studios, bureaux et salles de représentation tout en cadrant des vues sur le parc et la Lys. Les mouvements des usagers au sein de l’école se font en relation avec ces poutres, et celles-ci dessinent les espaces nécessaires à l’école tout en permettant



In order to fit into this long plot of land outlined by two gables, while preserving the breakthrough into the city, the school offers spaces on the ground floor that are open to the city, notably a yoga area with its own garden, a large multi-purpose room and, above all, a cafeteria opening onto an outdoor space that allows users to cross over and join the park at any time of day. To do this, users slide under a long beam that sets up the project and marks the entrance to the world of dance. At a glance, they see studios, performance halls and the moving bodies of dancers.

Afin de s’inscrire dans cette longue parcelle dessinée par deux pignons tout en gardant la percée dans la ville, l’école vient offrir au rez de chaussée des espaces ouverts à la ville, notamment un espace yoga avec son propre jardin, une grande salle polyvalente mais surtout, une cafetaria s’ouvrant sur un espace extérieur permettant de traverser et de rejoindre le parc à tout heure de la journée. Pour se faire les usagers glissent en dessous d’une longue poutre qui installe le projet et qui marque l’entrée dans l’univers de la danse, en un regard on aperçoit des studios, des salles de représentation et les corps en mouvement des danseurs.




June 2022
An inhabited utopia!
Located in the heart of the pedestrian area of the city of Tournai, surrounded by historical buildings such as the Cathedral and the Belfry, but also by local shops, the project is set in a very special context. By settling in the center of it, it offers a place of gathering and discovery.
The construction seeks to have a minimum impact on the space and the environment, with a surface of only 18m2 and the use of many identical pieces of wood. It is ephemeral and easily dismantled and reused.
The project is composed of a workshop for an earthenware craftsman in summer and a lampshade maker in winter. And above this one finds the housing of the craftsman.
Juin 2022
Une utopie habitée!
Installé au coeur du quartier piétonnier de la ville de Tournai, entouré d’édifices historiques tels que la Cathédrale et le Beffroi mais aussi de commerces locaux, le projet vient s’inscrire dans un contexte tout particulier. En venant s’installer au centre de celui-ci il vient offrir un lieu de rassemblement et de découverte.
La construction cherche à avoir un impact minimum sur l’espace et l’environnement, avec une surface de seulement 18m2 et l’utilisation de nombreuses pièces de bois identiques. Celle-ci est ephémère et facilement démontable et réutilisable.
Le projet se compose au rez d’un atelier pour un artisan faïencier en été et d’un fabricant d’abatjour en hiver. Et on trouyve au dessus de celui-ci le logement de l’artisan.



The first intention was to seek a relationship with the verticality offered by the Belfry and the cathedral while seeking to escape from the street and to perch the dwelling while proposing an ascent in the landscape, it is what we can see in particular on the collage of the preceding page, realized early in the process.
The workshop opens onto the pedestrian area and offers showcases for the public to discover the craft. Its transparency also reinforces the idea of perched housing. It is in direct relation with the street contrary to the dwelling where even the openings are oriented towards the belfry and the cathedral, in particular with the sloping wall.
In order to reinforce the idea of verticality, the vertical elements of the structure are highlighted and a vertical wood cladding is placed to cover the housing.
L’intention première était de chercher un rapport à la verticalité offerte par le Beffroi et la cathédrale tout en cherchant à s’évader de la rue et de percher le logement tout en proposant une ascension dans le paysage, c’est ce que nous pouvons voir notamment sur le collage de la page précédente, réalisé tôt dans le projet.
L’atelier, lui, vient s’ouvrir sur le piétonnier et offre des vitrines à celui-ci afin de faire découvrir l’artisanat au public. Sa transparence vient égalemennt renforcer l’idée de logement perché. Il est en rapport direct avec la rue contrairement au logement oû même les ouvertures s’orientent vers le beffroi et la cathédrale, notamment avec la paroi inclinée.
Afin de renforcer l’idée de verticalité, les éléments verticaux de la structure sont mis en avant et un bardage bois vertical est placé pour habiller le logement.



June 2020
Living together on the banks of the Lys !
Located in the heart of Courtrai at a junction between the city and the Lys river. Where cyclists cross each other and where the depths of view vary. A real opportunity to establish a collective habitat.
Thus the project takes shape by a game of shifting blocks and full and empty spaces offering views and varied spaces.
Juin 2020
Vivre en communauté sur les bords de Lys!
Situé en plein coeur de Courtrai à une articulation entre ville et bord de Lys. Là où les cyclistes se croisent et où les profondeurs de vue varient. Une véritable opportunité pour implanter un habitat collectif.
Ainsi le projet prend forme par un jeu de glissements de blocs et de pleins et vides offrant des vues et des espaces variés.

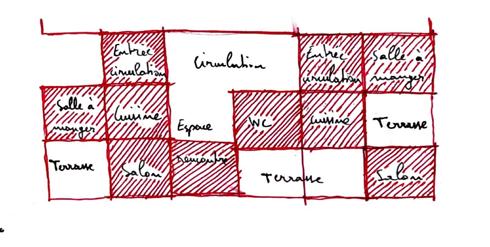




The spaces are fully lived, the circulations and the common spaces are articulated between the living rooms in the gaps created by this one. The inhabitants live the angles and take advantage of the views on the Lys and the city.
In order to bring a third dimension to the place and to the facade, a mashrabiya has been placed in front of some openings and offers privacy and light effects.
The common spaces and terraces offer a real relationship with the outside and the possibility to meet, cross paths, exchange and push back the limits of private spaces.
Les espaces se vivent pleinement, les circulations et les espaces communs s’articulent entre les pièces de vie dans les vides créés par celle-ci. Les habitants vivent les angles et profitent des vues sur la Lys et la ville.
Afin d’apporter une troisième dimension au lieu et à la façade, un mouche à rabier a été placé devant certaines ouvertures et vient offrir intimité et jeux de lumière.
Les espaces communs et les terrasses offrent un réel rapport à l’extérieur et la possibilité de se rencontrer, se croiser, échanger et repoussent les limites des espaces privés.


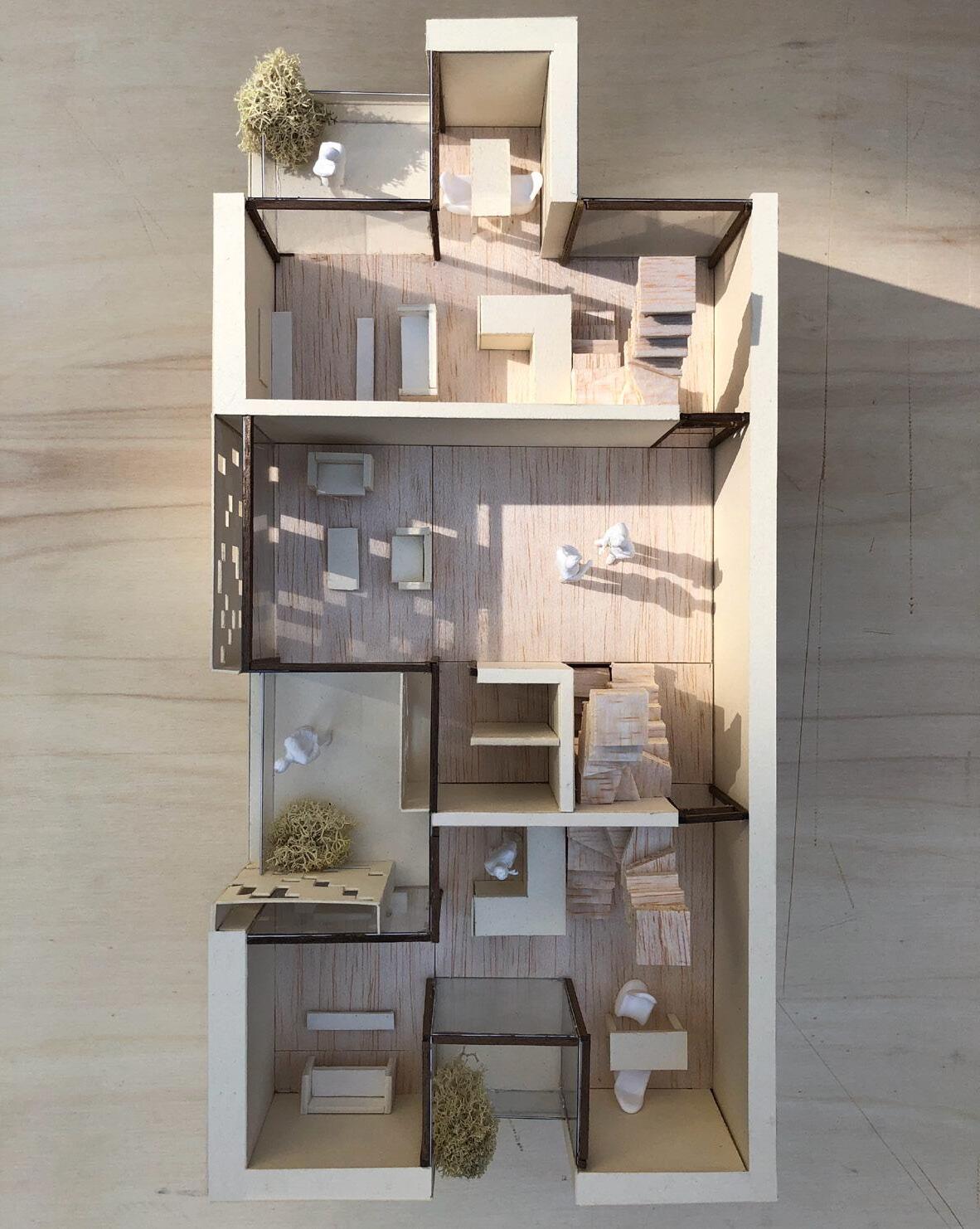
December 2022
The Soul of Lisbon
With Aymeric Bosquillon de Jenlis, Inès Desmedt, Simon Devémy, Brandon Marris
As part of the workshop of visiting professor Ricardo Bak Gordon.
In search of the soul of Lisbon, through the questioning of the word square, we looked for a singular place, facing the city of 7 hills, finding qualities of confluence, topography and radicalness, such as the emblematic Praça do Comércio.
The site of Boca do Vento, located in the municipality of Almada, is a place that particularly touched us during our trip. After taking the elevator, we discover by turning around, an exceptional panorama on the Tagus and the city of Lisbon from the Miradouro Luis de Queiros.
Décembre 2022
L’âme de Lisbonne
Avec Aymeric Bosquillon de Jenlis, Inès Desmedt, Simon Devémy, Brandon Marris
À l’occasion de l’atelier du professeur invité Ricardo Bak Gordon.
À la recherche de l’âme de Lisbonne, à travers le questionnement sur le mot place, nous avons cherché un lieu singulier, face à la ville aux 7 collines, trouvant des qualités de confluence, de topographie et de radicalité, tel l’emblématique Praça do Comércio.
Le site de Boca do Vento, situé dans la commune d’Almada, est un lieu qui nous a particulièrement touché pendant notre voyage. Après avoir pris l’ascenseur, on découvre en se retournant, un panorama d’exception sur le Tage et la cité de Lisbonne depuis le Miradouro Luis de Queiros.
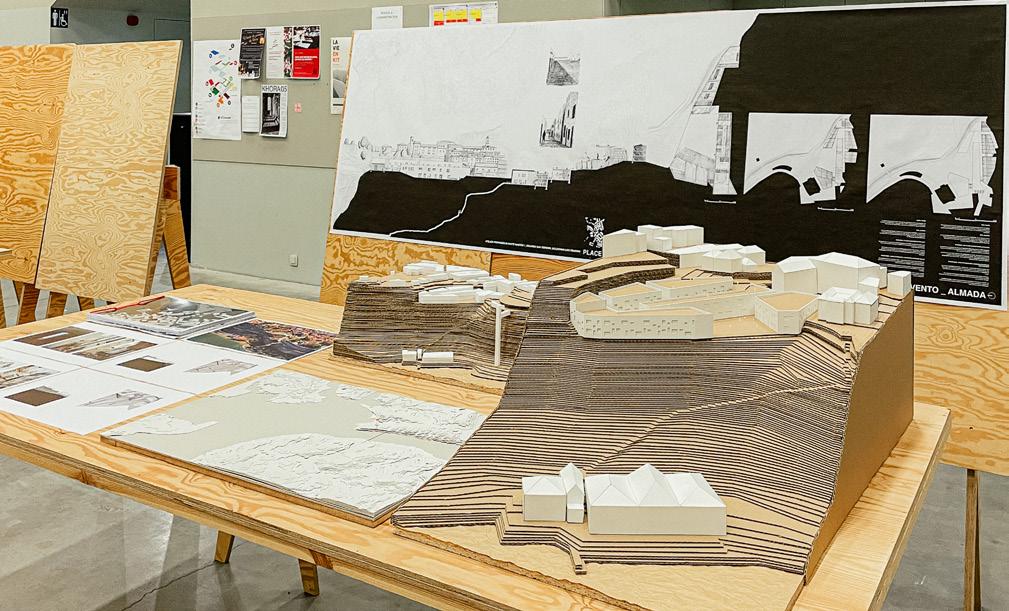


The project aims to recover the soul of Lisbon as the stroll through the streets and stairs of the old city, leading to a square, the living place of a area, the epicenter sublimating the existing. The square is intended to be the confluence element of the project, it finds its location by being naturally anchored in the cliff. It is then defined by the natural topography of the site, but also by the existing terraces which become inhabited elements.
The positive volumes (housing, shops...) then define the limits of the voids that we wish to put in place as if we were extruding the circulations and the place in the site, thus becoming the negative volumes of the project.In this way the retaining walls become inhabited masses, drawing the paths and connecting the different plateaus and points of opening of the project on the city of Almada.
Le projet a pour ambition de retrouver l’âme de Lisbonne comme la déambulation à travers les ruelles et les escaliers de la ville ancienne, débouchant sur une place, lieu vivant d’un quartier, épicentre sublimant l’existant. La place se voulant être l’élément de confluence du projet, elle trouve sa situation en étant naturellement ancrée dans la falaise. Elle se définit alors par la topographie naturelle du site, mais également par les terrasses existantes qui deviennent des éléments habités.
Les volumes positifs (logements, commerces...) définissent alors les limites des vides que nous souhaitons mettre en place comme si nous venions extruder les circulations et la place dans le site, devenant ainsi les volumes en négatifs du projet. De cette façon les murs de soutènement deviennent des masses habitées, dessinant les chemins et reliant les différents plateaux et points d’ouverture du projet sur la ville de Almada.

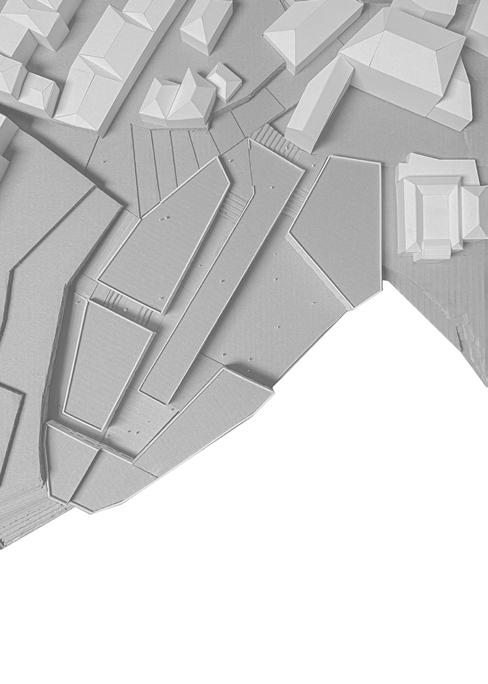

November 2021
With Simon Devémy
The goal of this project was to have two families live on the same narrow parcel in the heart of a dense urban block. In addition to housing, the families needed to have a work space in order to practice their respective professions.
From the start, the idea of the project was to offer two dwellings that give the impression of living in the heart of one’s garden. Because we have seen with the pandemic, the relationship with the outside is essential, especially in the heart of the city.
This is why we wanted to create outdoor spaces on each level so that each function of the habitat can extend beyond the bay, whether through roof gardens or balconies with flower boxes as railings to bring greenery.
Novembre 2021
Habiter durablement en coeur de ville!
Avec Simon Devémy
L’objectif de ce projet était de faire vivre deux familles sur une même parcelle étroite au coeur d’un ilôt urbain dense. En plus du logement les familles nécessitaient d’avoir un espace de travail afin d’exercer leurs professions respectives.
Dès le départ l’idée du projet a été d’offrir deux logements qui donnent l’impression de vivre au coeur de son jardin. Car nous l’avons vu avec la pandémie, le rapport à l’exterieur est primordiale notamment en plein coeur de ville.
C’est pourquoi nous avons voulu créer des espaces exterieurs à chaque niveau afin que chaque fonction de l’habitat puisse se prolonger au dela de la baie, que cela soit par le biais de toitures jardins ou de balcons avec des bacs à fleurs en guise de gardecorps pour apporter de la verdure.



The workspace is located on the entire ground floor and connects with the garden, creating a pleasant working atmosphere at a time when telecommuting is becoming more and more popular.
Then each apartment becomes independent with a large living room that extends outside with a terrace and opens upwards with a double height. On the last two floors we find more intimate spaces with bedrooms and bathrooms that also extend outside with balconies.
Each dwelling takes advantage of the length of the plot, which allows for a relationship with the street and the tree already present on the plot. But also of the width of this one at the level of the living room in order to benefit in particular from the light coming from the south.
L’espace de travail se situe sur toute la surface du rez de chaussée et vient se connecter avec le jardin, ce qui permet de créer une atmosphère de travail agréable à une époque où le télétravail devient de plus en plus populaire.
Ensuite chaque logement devient indépendant avec notamment une grande pièce à vivre qui se prolonge en extérieur avec une terrasse et qui s’ouvre vers le haut avec une double hauteur. Pour les deux derniers étages nous retrouvons les espaces plus intimes avec chambres et salle de bain qui se prolongent également vers l’extérieur avec des balcons.
Chaque logement profite de la longueur de la parcelle qui permet d’avoir un rapport à la rue et à l’arbre déjà présent sur la parcelle. Mais également de la largeur de celle-ci au niveau du salon afin de profiter notamment de la lumière venant du sud.



June 2019
A student tiny house in the parc Marvis!
This project is a student tiny house located in the heart of the Marvis Park in Tournai (Belgium). The project seizes the opportunity to project itself towards the park and to offer a dwelling with two openings on both sides and to incite the user to live the project. The changes of level allow to delimit the spaces but also to offer a platform oriented towards the park.
Juin 2019
Un logement étudiant dans le parc Marvis!
Un logement pour étudiant situé en plein coeur du Parc Marvis à Tournai. Le projet saisit l’opportunité de se projeter vers le parc et d’offrir un logement avec deux ouvertures de part et d’autre et d’inciter l’utilisateur à vivre le projet. Les changements de niveau permettent de délimiter les espaces mais également d’offrir une plateforme orientée vers le parc.



The housing has a central place in the park, at the crossroads. It is protected from the boulevards by the surrounding trees.
The project has been designed according to the uses throughout the day. Thus the inhabitant lives the space from one end to the other throughout the day.
In order to be sustainable, the system of water recovery system has been designed. All the water points are located in the same place to optimize the water path.
Le logement a une place centrale dans le parc, à la croisée des chemins. Celui-ci est protégé des boulevards grâce aux arbres qui l’entourent.
Le projet a été pensé selon les usages au fil de la journée. Ainsi l’habitant vit le logement d’un bout à l’autre tout au long de la journée.
Afin d’être durable, le système de récupération des eaux a été pensé. Tous les points d’eau se situent au même endroit pour optimiser le trajet de l’eau.



June 2024
Building a shelf for models
With Dorian De Decker and Simon Devémy
For the 1.1 scale course, we designed a shelf for displaying student models in the school library. The aim is to emphasize the perpective that emerges at the entrance to the library.
Using a series of wooden frames, the models are suspended, plunging the visitor into the space.
Juin 2024
Fabrication d’une étagère à maquettes
Avec Dorian De Decker et Simon Devémy
À l’occasion du cours d’échelle 1.1 nous avons déssiné une étagère qui permet d’exposer des maquettes d’étudiants dans la bibliothèque de l’école. Celle-ci cherche à souligner la perpective qui se dessine à l’entrée de la bibliothèque.
Utilisant un enchaînement de cadre de bois, les maquettes sont suspendues et le visiteur plongé dans l’espace.

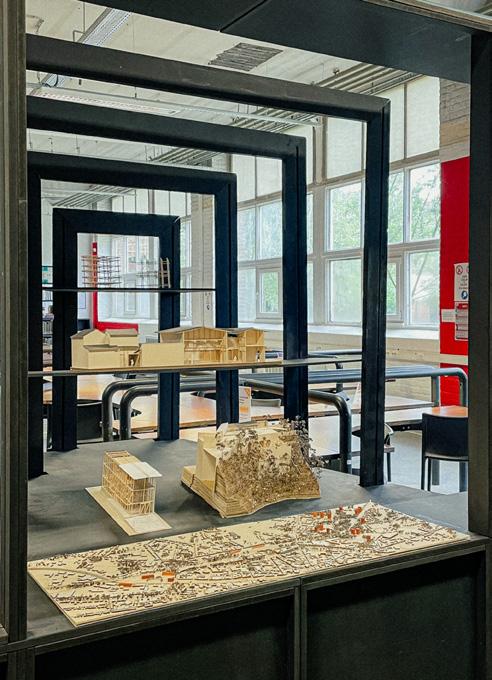

Either during construction courses or by taking part in visits organized by architects, I’ve had the opportunity to visit many building sites and learn more about the construction process.
À l’occasion des cours de construction ou en participant à des visites organisées par des architectes j’ai eu l’occasion de visiter de nombreux chantiers et d’en apprendre plus sur le processus de construction.



July 2021
Internship
In my third year, I had the opportunity to spend three weeks as part of a site team. During this internship I was able to take part in several stages of the construction of single-family homes and interact with the men and women who build our world.
Juillet 2021
Stage Chantier
Lors de ma troisième année j’ai eu l’occasion de passer trois semaines au sein d’une équipe sur chantier. Pendant ce stage j’ai pu participer à plusieures étapes de la construction de maison individuelles et échanger avec ces hommes et femmes qui construisent notre monde.



Throughout my studies, I had the opportunity to discover a wide range of projects and places thanks to my many travels. These explorations led me to discover a passion for photography.
Au fil de mes études j’ai eu l’ocassion de découvrir un grand nombre de projets et de lieux grace à de nombreux voyages. C’est par ces explorations que je me suis découvert une passion pour la photographie.




unsplash.com/@colbee

instagram.com/louiscolbee

linkedin.com/in/louisbeeuwsaert