COLE VON FELDT
SELECTED WORKS 2020-2023
Cole Von Feldt is a multi-hyphenate creative that works in the realms of architecture, photography, and graphic design. He is also a published writer and furniture designer.
Cole studied architecture and urban design in Austin and Copenhagen and trained in New York and Houston with nARCHITECTS and Stantec, respectively. He has amassed 2,700 hours of training towards architecture licensure; over seventy percent of the required 3,740.
During his time with nARCHITECTS, Cole assisted on the SD and DD phases of many projects, in addition to an RFP, and was responsible for four stylized drawings that are featured in a current exhibition at the Museum of Modern Art – Architecture Now: New York, New Publics.
Cole is interested in design at multiple scales, including the urban scale, and is passionate about architecture’s ability to aid the climate crisis, further social equity, and foster engaging public spaces.
Outside of the office, Cole cares deeply about the architecture community. He is a Fellow of the Urban Design Forum in New York, and served on the 2022 Design Awards Committee for AIA Brooklyn. He is also a LEED Green Associate and a contributing writer for PaperCity Magazine, a Texas-based design publication.

START
NB30 COURT LEONA STEVNSGADE CONNECTION ACADEMIC p.17 PROFESSIONAL p.09 BKDA GRAPHIC DESIGN JONES BEACH DWGs METAL FURNITURE p.21 p.31 p.37 p.51 p.43 p.47 LITTLE FALLS CONNECTOR WOOD DESIGN WOODEN TRAJECTORY PLY TABLE p.55 p.59 COMUNES VIBRANTES p.03
CONTENTS [bus]STOP and PLAY
COMUNES VIBRANTES
Creating and Energizing Public Space in Las Cruces
Location: Bogotá, Colombia
Size: 561,000 sq-m.
Typology: Urban Design Interventions
Professor: Juana Salcedo-Ortiz
SPRING 2023 UTSOA GROUP DESIGN EXCELLENCE NOMINEE
Designed in collaboration with Temi Osanyintolu and Isabelle Nance, Comunes
Vibrantes proposes a vibrant transformation and revitalization for the Las Cruces neighborhood.
Through community engagement and working with government agencies, a proposal of social interventions were designed that empower the residents and create safer public spaces.
Keypoints (grounded at cultural junctures) and Multipliers (implemented throughout the neighborhood) aim to prioritize pedestrians, encourage economic and social interaction, and strengthen the connection to adjacent places and actors.
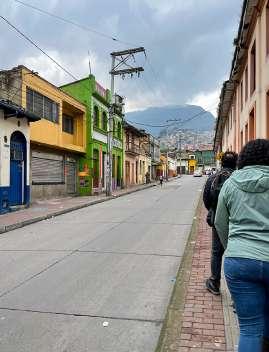
The use of color helps to enrich public space and create a more energized connection between the hubs of Las Cruces.
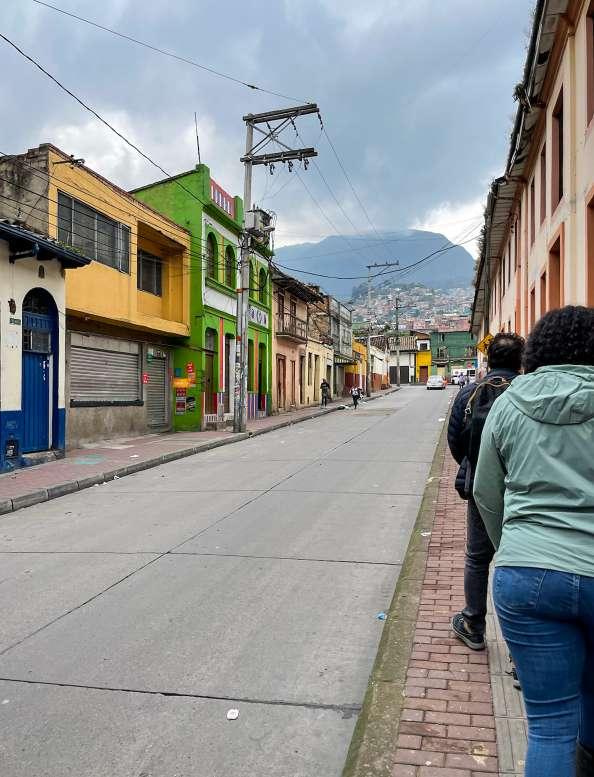
04
Existing Proposal
05 N Keypoints 1 and 2
Axes from Las
to adjacent neighborhoods Proposed Implementations T T M Parks Institutional Pedestrian Zone 60m 100m 250m
Connecting
Cruces
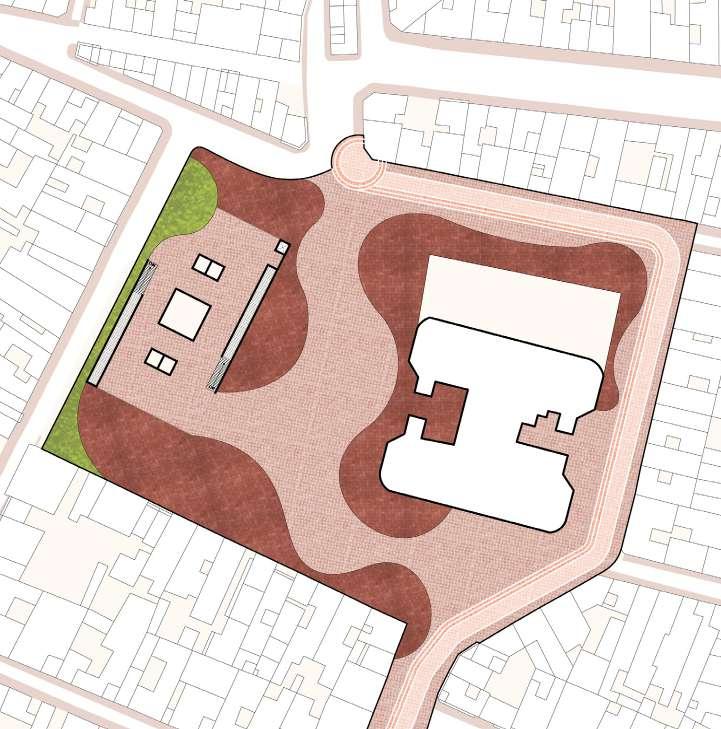
06
Plaza Mercado proposed condition Plaza Mercado existing condition 1.5m 1.5m 13m 1.5m 1.5m 13m 3m 7m 1m 1m 4m 30m A A A 25m
Proposed design for the Mercado and future Transmicable Station
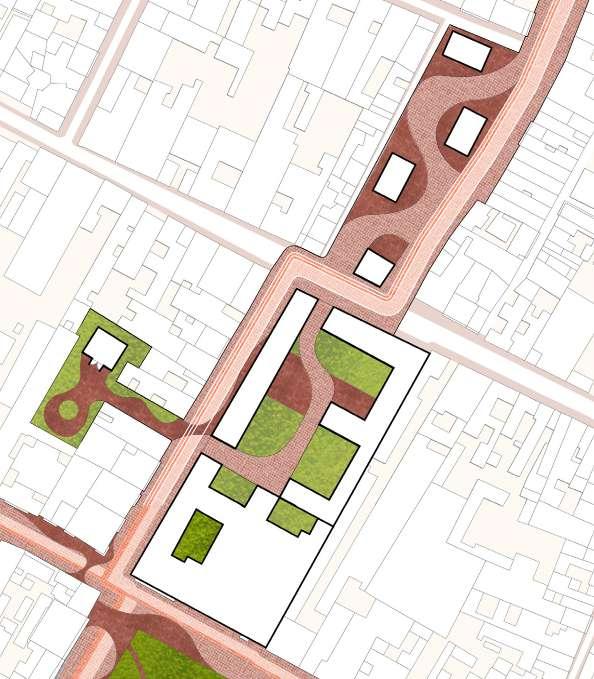
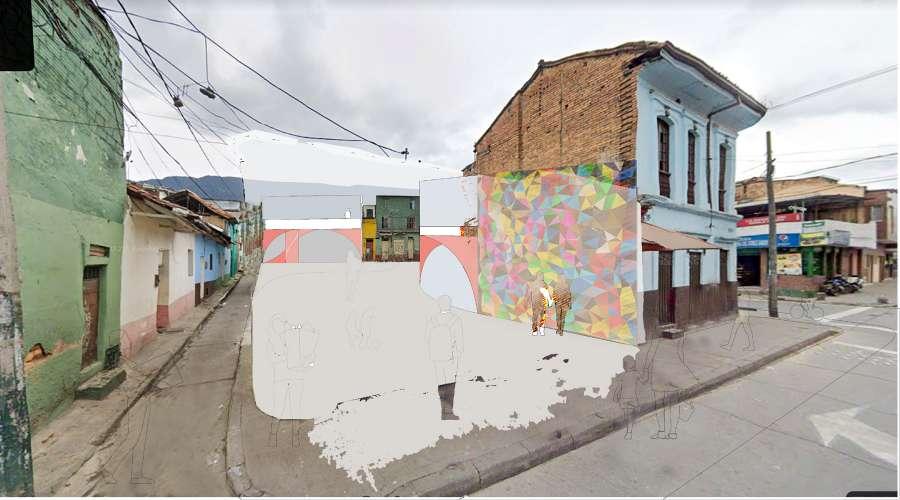


07 Proposed urban multispace and Pocket Urban multispace visualization 20m


08 Future
450m
expansion of Comunes Vibrantes Urban pocket visualization
NB30 A New Community for
Nørrebro - 2030
Location: Copenhagen, Denmark
Size: 104,000 sq-m.
Typology: Urban Design Master Plan
Professor: Rasmus Frisk
INDVL FALL 2021
DIS Copenhagen
NB30 increases mobility for cyclists. Bicycle infrastructure is created through wide car-free boulevards and a cycling tower that also acts as a community hub in conjunction to the existing mosque.
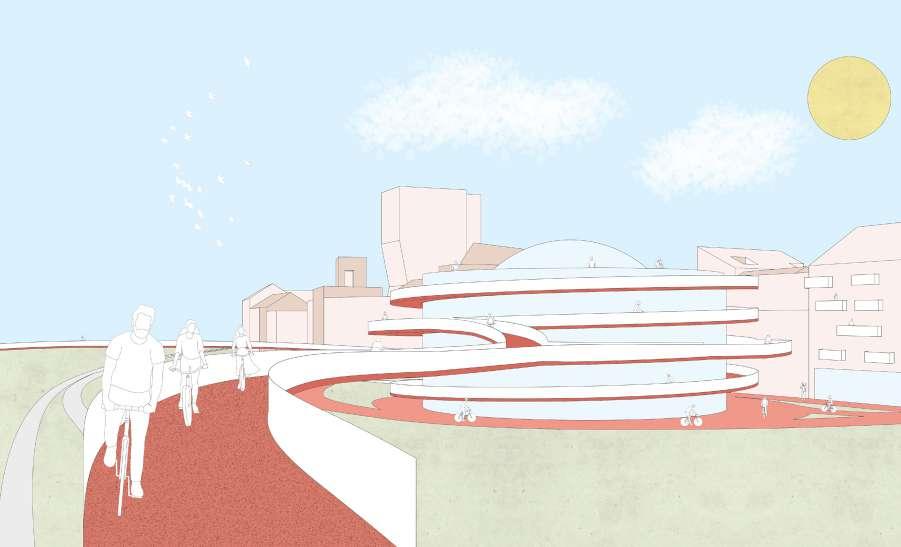
Along with cycling mobility, density of housing and walkability are also implemented into the design of NB30.
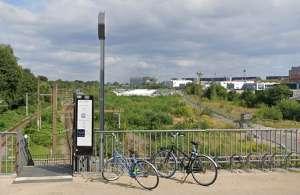
Comfortable density is created at a humanistic and non-monotonous scale. This provides an attractive living environment on natural and available land in close proximity to the city center.
NB30 also implements adaptive reuse approaches to existing structures, fostering a healthy building and living environment.
10 Existing Proposal
Neighborhood Plan - Public Transportation

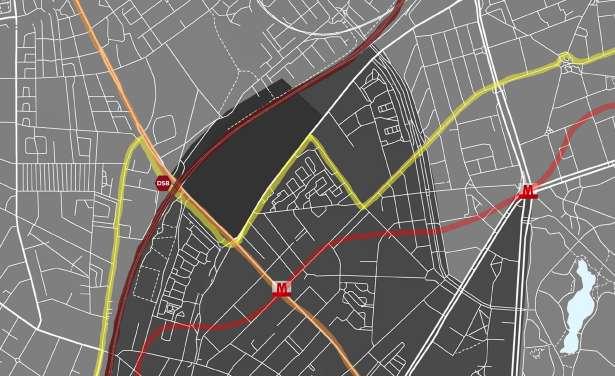
Commuter Train: F Line
Stop indicated with Danish State Rail logo
Underground Metro: M3 Line
Stops indicated with Metro logo
City Bus: Route 12
Multiple stops along shown route
City Bus: Route 6A
Multiple stops along shown route
11
200m



12 Original Structures New Structures Proposed Site Coverage Density Existing Site Coverage Density 140 meters: 1 minute 290 meters: 1 minute
Site Plan 50m
Proposed
TypicalCopenhagen Street Flat
Mixed Use Multi-Story
TypicalCopenhagenHousingBlock
Mixed-UseContemporaryHousingBlock




High-riseHousingUnit
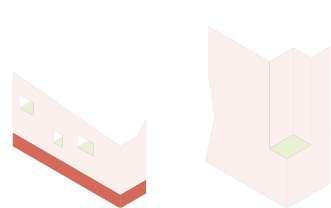
13 Commercial Use Residential Use 4-6 8-10 24-30 50 150
Number
Diagram of the 5-Second Facade Phenomenon 5 seconds 5 seconds 4 seconds 4 seconds
of Dwellings


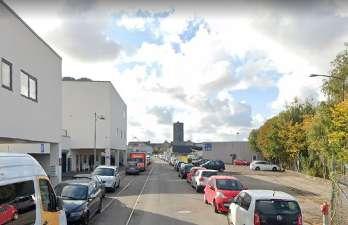
14
Existing Proposed
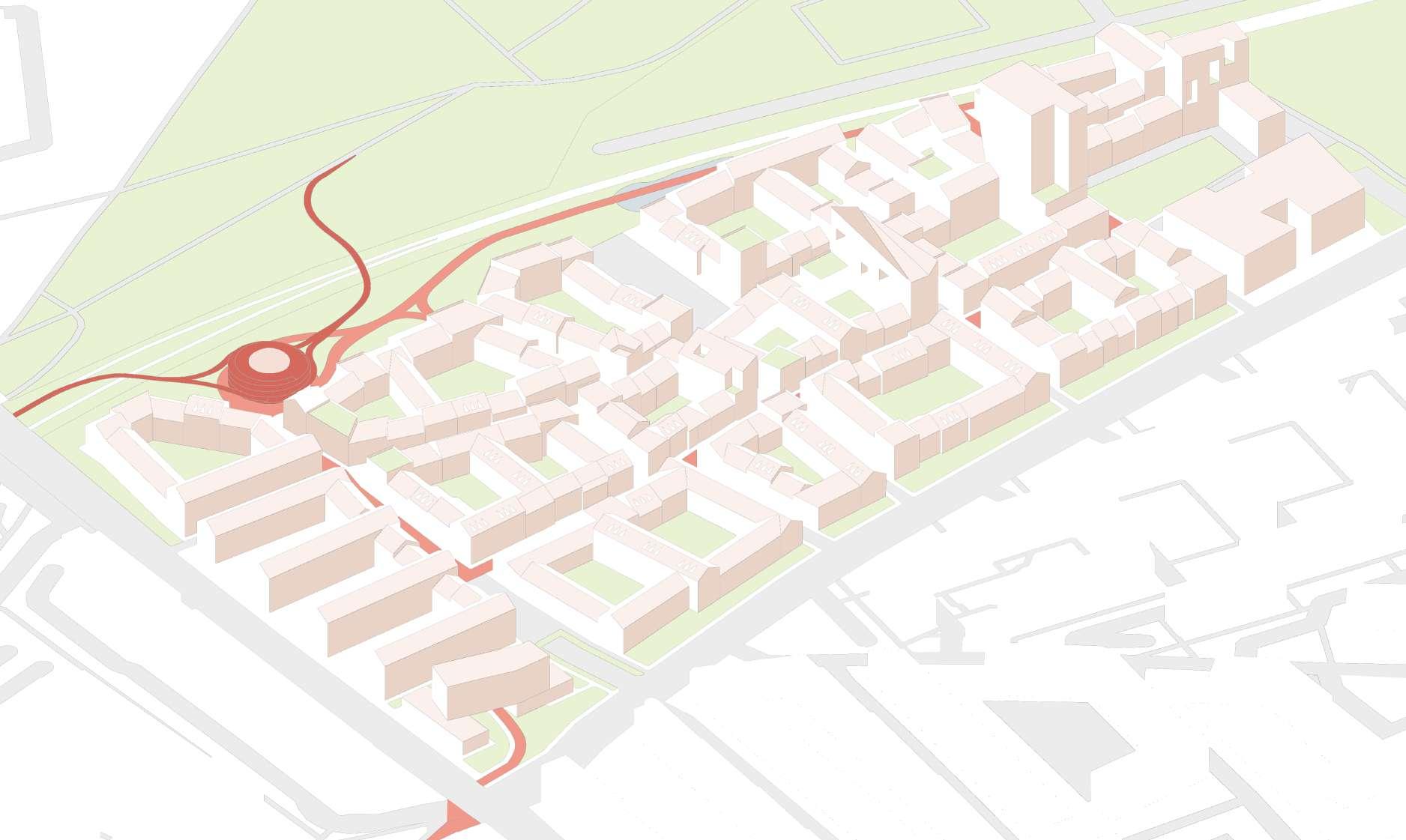
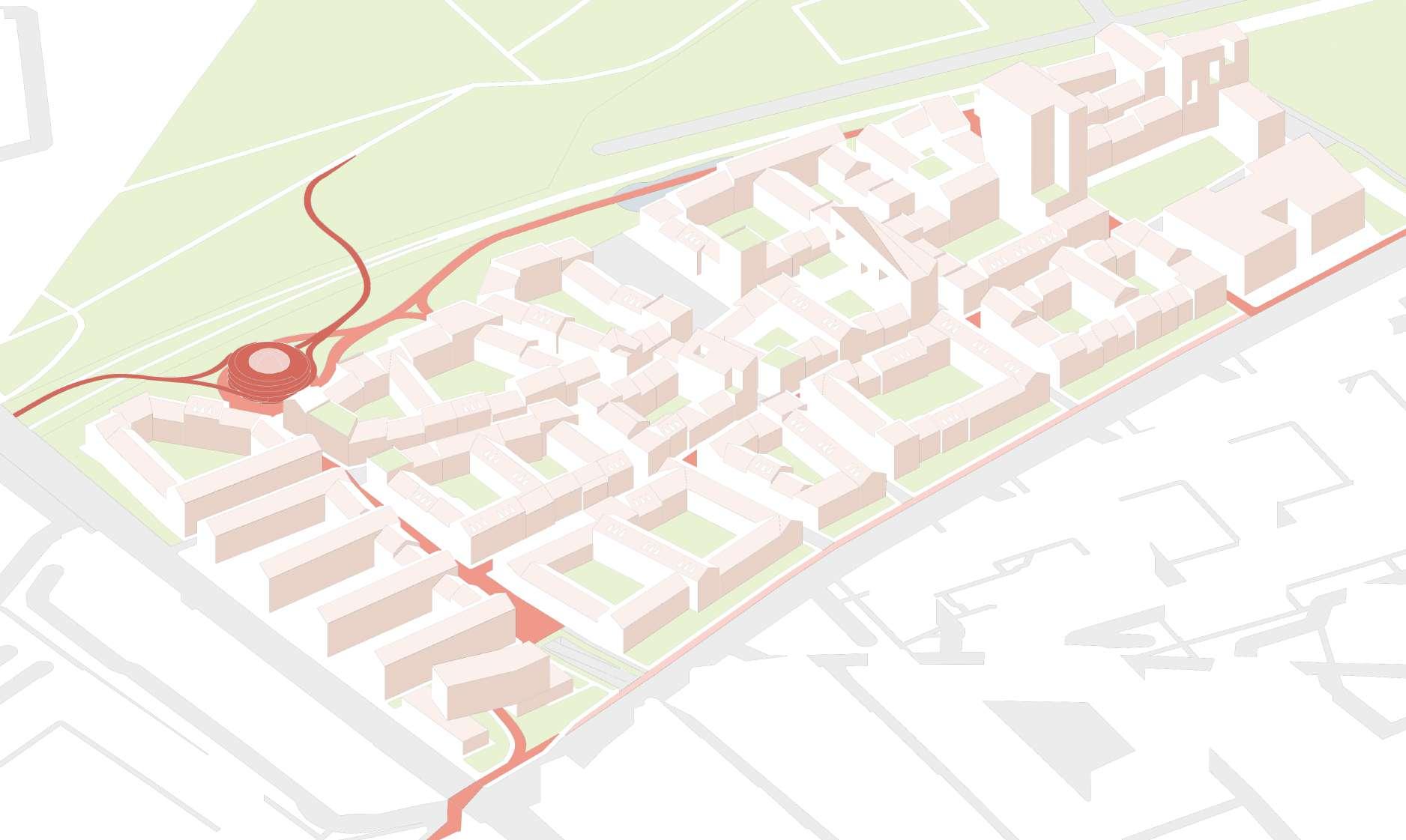
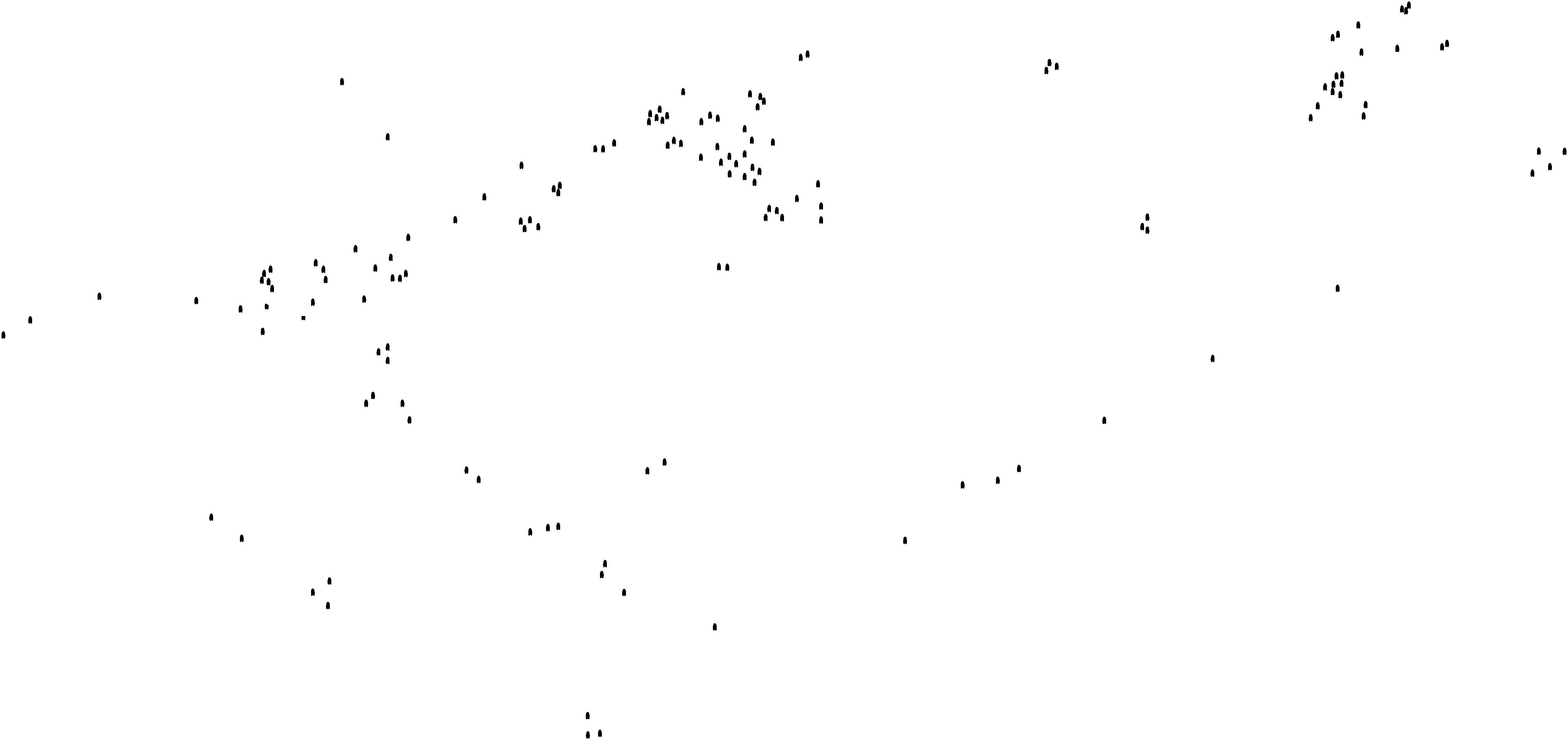
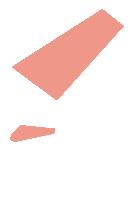
15



16
[bus]STOP and PLAY
Location: Austin, TX
Size: 1,700 sq-ft.
Typology: Transportation Professor: Danelle Briscoe
SPRING 2021 UTSOA INDVL
In [bus]STOP and PLAY, the ordinary bus stop is transformed into a designated place to pause, wait, and play, rather than a forgotten part of a monotonous commute.
The colored metal butterfly roof helps to liven the environment and bring excitement to the user during their journey on public transportation.
The colorful and geometric poured-in-place rubber seating transforms the bus stop into a momentary playground for all ages.
The lively seating rethinks ordinary benches and acts as a much needed humanistic transition between the busy street and the public park adjacent to the bus stop.

18
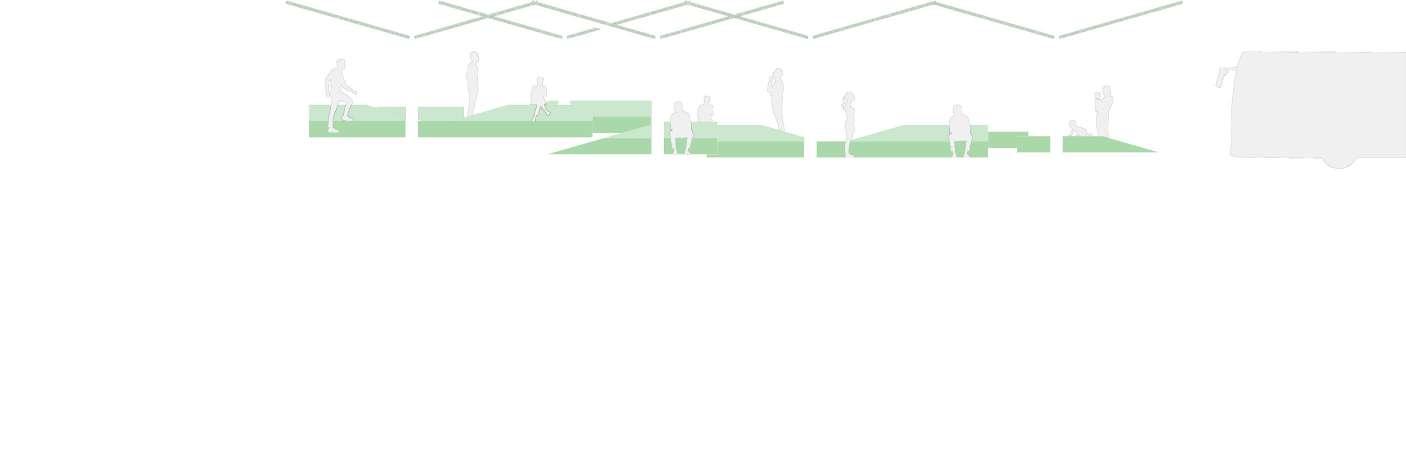
19
3 - Steel Beam Supports
4 - Concrete Footings
1 - Folded Metal Covering
2 - 1-1/2” Ø Steel Pipes Elevation
1 - Folded Metal Covering
2 - 1-1/2” Ø Steel Pipes
3 - Steel Beam Supports
2 4 3 1
4 - Concrete Footings
The series of butterfly roofs mimics the playful landscape of the furniture.



18” 36” 18” 36” 20 Bus Stop Plan Site Specific Furniture - Module 1 Site Specific Furniture - Module 2 10 ft. Veterans Dr. 36” 18” 36” 18” Site Specific Furniture 2 Specific Furniture 1
COURT LEONA
Location: Austin, TX
Size: 100,000 sq. ft.
Typology: Graduate Student Housing
Professor: Michael Garrison
SPRING 2022 UTSOA PRTNR
Designed in collaboration with Amber Williams, Court Leona serves to provide much-needed graduate student housing to the University of Texas at Austin.
An inviting courtyard strategy is implemented to provide open space for students, their potential families, and community members. The 'Eyes on the Street' strategy, adapted for the courtyard here, helps provide a safe and active environment.

Amenity spaces facilitate vertical circulation while also providing bicycle parking and gyms to the residents, and coffee shops for the entire community.
The brick is a nod to the material of the University's buildings and was chosen for its longevity and sustainable durability.
22

23 LEONA ST. E 20th ST. E 21st ST. Site Plan 50ft







24

Longitudinal Section
In order to respect the scale of the adjacent neighborhood, the eastern part of Court Leona remains at two levels. This scale also provides the community with a more welcoming entry.

26
Third Floor Plan
Fourth Floor Plan 50ft
27 D W D W W/D W/D W/D D W W/D W/D
Cluster Second Floor Plan 25ft
Cluster First Floor Plan
28
3
3 - Detail @ Slab
2 - Detail @ Second Floor
2 1 Detailed
1 - Detail @ Roof
Wall Section

29

30
STEVNSGADE CONNECTION
Location:
Copenhagen, Denmark
Size: 4,125 sq-m.
Typology: Urban Design Professor: Rasmus Frisk
FALL 2021 DIS Copenhagen INDVL
Stevnsgade Connection proposes a solution to the existing dangerous bicycle route. Through rerouting of bicycle infrastructure, cyclists then take precedence over the automobile.


The slightly raised path links both sides of Jagtvej in the Stevnsgade neighborhood, allowing for increased safety and mobility for cyclists.
The improved cyclist infrastructure helps to energize the community by providing a safe passage to, and through, the neighborhood square.
The rerouted infrastructure creates more emphasis on the local market and helps to foster a playful environment, while accommodating increased bicycle parking.

32
Proposed Site Plan


50 meters: 10 seconds

25 meters: 10 seconds

33
Illegal Bicycle Crossings on Existing Site
Existing Bicycle Infrastructure
Jagtvej
Fensmarkgade

The connection increases cyclist mobility, allowing for the space to be used for recreation.
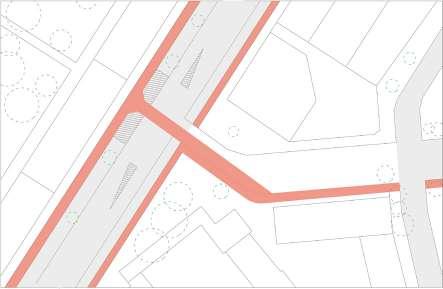
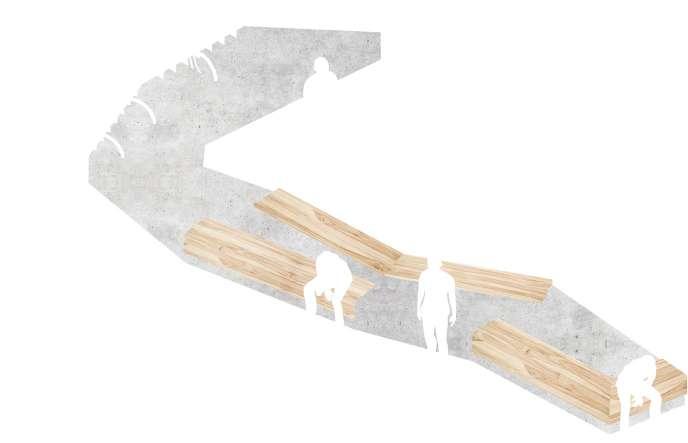
Bicycle parking and seating encourages passersby to shop at the local market.

Solar Reach - Avg. Sunshine on Site 34 Proposed
Bicycle Infrastructure
Proposed Bicycle Parking and Seating

35

36
LITTLE FALLS CONNECTOR
Location: Little Falls, NY
Size: 280' length
Typology: Pedestrian Bridge Supervisor: Eric Bunge
SUMMER 2022 nARCHITECTS TEAM PROFESSIONAL WORK
Little Falls Connector is a pedestrian bridge landscape architecture project that connects the Empire State Trail to the town of Little Falls.

The bridge uses steel beams and columns to span the long distance. It connects to the functioning, and historic, Lock 17 and serves to reinvigorate the community.
The visualizations were completed for the 100% SD stage and were used as a tool throughout the iterative design of the bridge.
The physical model was created out of basswood, chipboard, and fabric. It was used for both design and presentation purposes.
38

39
Seating is offered at the connection to the Empire State Trail while a stair provides entry to Lock 17 from the path below.


40


41
The physical model was simultaneously created and altered as the design of the connector was adjusted. When structural members changed size, so did the corresponding pieces on the model. It was used as a tool to inform the design of the project.


42
JONES BEACH DRAWINGS
Location: Jones Beach, NY
Typology: Exhibition Drawings
Supervisor: Eric Bunge
FALL 2022 nARCHITECTS INDVL
PROFESSIONAL WORK
EXHIBITED AT MoMA
The Jones Beach Energy and Nature Center replaced a Moses-era parking lot and facilitates environmental learning on Long Island.
JBENC was selected to be one of twelve projects in the inaugural Architecture
Now: New York, New Publics exhibition at the Museum of Modern Art in New York.
The elevation and plan drawings were heavily revised from their original status during the design phase, to be more accurate and read appropriately for the exhibition.
The energy systems drawing was created to showcase the geothermal, PV panels, and interior volumes.

44
Site Plan


The Jones Beach Energy and Nature Center sits on a landscape that is partly vegetated and partly sand. This environment lends itself to an educationally immersive setting for such a center.
The photovoltaic panels and geothermal cables provide energy back to the grid after consumption for the Center.
45
Energy Systems Drawing

46 Floor Plan
CUSTOM METAL FURNITURE
Location: Rhinebeck, NY
Typology: Furniture Supervisor: Eric Bunge
FALL 2022 nARCHITECTS INDVL PROFESSIONAL WORK
A new-construction private residence in upstate New York required the designs of a steel kitchen table and coat closet
The house is constructed from Cross Laminated Timber. The furniture is intended to act as a contrast to the environment and be seen as objects that have a movable quality.
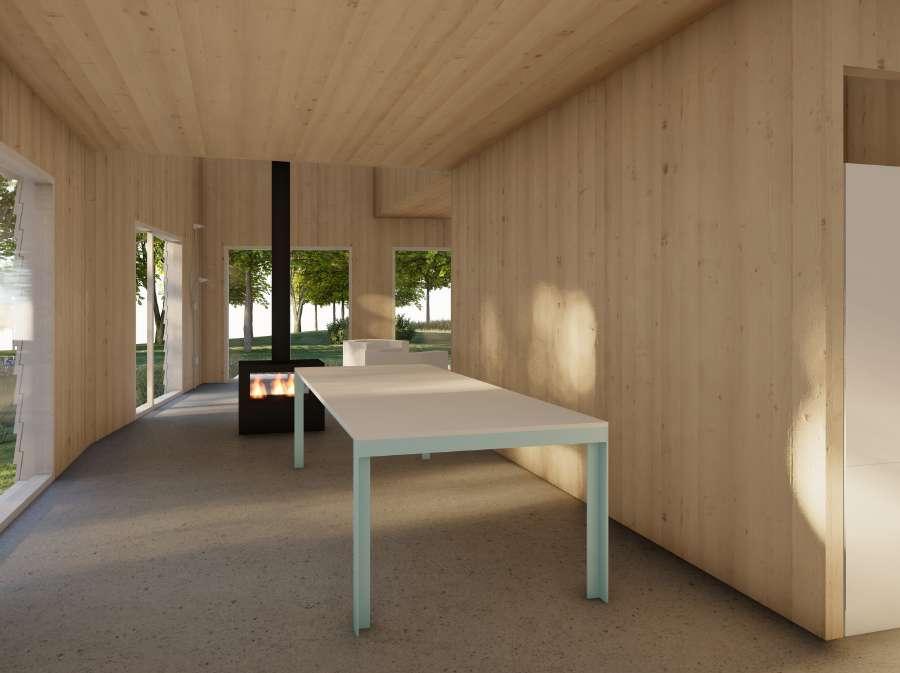
The kitchen table's design utilizes metal angles and tubes and uses the contrast in material depth to create illusions of strength.
The coat closet, also from metal angles, uses sheets of folded metal for shelving and is fastened by screws. A veil of fabric, hung from the ceiling, conceals it.
48
Longitudinal
Transverse Section
Detail - 1
Detail - 2
49
AF-001 n ARCHITECTS ARCHITECT: 68 Jay St #317, Brooklyn, New York, 11201 (+1) 718 260 0845, f (+1) 718 260 0847 www.narchitects.com, email n@narchitects.com TITLE: Scale: AS NOTED KITCHEN TABLE DATE: September 29, 2022 NOTES: AF-003 03 ARCHITECT: PROJECT NAME: AF-003 03 Alum. angle Stone tabletop AF-003 03 ARCHITECT: PROJECT NAME: AF-003 04
Table - Steel Angles
Tubes (Excluding Stone)
Kitchen
and
Section
2 1
Typ., table legs: alum. angle 2-1/2"x2-1/2"x1/4"
Typ., table legs: alum. angle 2-1/2"x2-1/2"x1/4"
Typ., edge beam: alum. tube 2-1/2"x2-1/2"x1/4"
Stone tabletop
Typ., alum. tube
Horizontal alum. edge angle
Typ., tube welded to angle
Steel Coat Closet Steel Coat Closet - Section
NOTES:
TITLE:
ENTRY CLOSET
Scale: AS NOTED
DATE: September 21, 2022
Metal Sheet - Unfolded
AF-011
TITLE:
ENTRY CLOSET
Scale: AS NOTED
DATE: September 21, 2022
AF-013
Metal Sheet - Folded
50
n@narchitects.com
7'-0" 1'-8" 1'-4" 1'-4" 1'-3 1/2" 1'-4" 1'-4 1/2" VIF 2" 9" 7 1/2" 9 1/2" 6" 10" 6" 6" 10" 8 1/2" 7 1/2" 4"
BKDA GRAPHIC DESIGN
Location: Brooklyn, NY
Typology: Graphic Design Supervisor: Lindsay Smilow
FALL 2022 AIA BROOKLYN INDVL PROFESSIONAL WORK
A series of graphic designs were created for the annual Design Awards for the American Institute of Architects, Brooklyn chapter.

A new graphic language was created for the revamped program that corresponded with the sustainability minded awards. The powerful circular design relates to the cycles of nature, while
the incompleteness of the circle reflects the harm that the building industry inflicts on the environment.
The designs were displayed on various social media platforms while also being printed and pasted throughout neighborhoods in Brooklyn to promote project submissions.
52
Posters were hung near high concentrations of architecture offices and in the most popular neighborhoods to attract submissions.


53
Website Banner

54 Social Media Graphic
WOODEN TRAJECTORY
Location: Austin, TX
Size: 3.375 cubic-ft.
Typology: Wood Working Exploration
Professor: Rasa Navasaityte
SPRING 2020 UTSOA GROUP ISSUE: 017 PUBLICATION
Wooden Trajectory explores the use of robotic tools to generate three dimensional compositions.
Often used as a means of production, robotic tools can function as an apparatus of architectural design.
Cutting at an angle creates grooves on each piece of wood,

enabling them to slide past and clasp into each other.
The two larger pieces are joined at 90°, acting as the static member, while the third acts as the dynamic piece.
Upon arrival at the apex of the conjoined pieces, the dynamic auxiliary piece seamlessly pivots to the other static face.
56


57
The computational code instructs the router to cut the grooves at an angle. This angle then allows the independent pieces to clasp into one another.

1 - Curvatures for Sliding

2 - Dynamic Auxiliary Piece
3 - Static 90° Members
58
3 1 2
PLY TABLE
Location: Austin, TX
Size: 60”x24”x21”
Typology:
Furniture Design
Professor: Mark Macek
SPRING 2022 UTSOA INDVL FINE WOODWORKING PUBLICATION
Ply Table’s intention is to simultaneously display and store books in an unsuspecting way. Its shelf is incorporated into the table, reducing the number of publications stacked on top of each other, while still providing visibility to the titles.
The bent lamination creates an engaging form that emphasizes the stacked plywood layers while walnut sliding doors

always allow a portion of the book collection to be displayed.
Each door is one-third the width of the opening, meaning that the book collection always fluctuates between one-third and two-thirds exposure.
This dynamic flexibility helps incorporate the displayed book spines into the design of the table.
60



61
Concept Sketch
Door Section Drawing
The thinness of the doors were cut to an exact measurement to maximize the book volume stored within the table.
Deconstructed Layers

62
The magazine rack enhances the bent lamination form while providing another displayed storage for print media.


63
A divider protrudes vertically through the middle of the tabletop, exposing the geometries of the wood's cross section. This creates a beautiful interruption in the tabletop grain.


64
COLE VON FELDT, LEED Green Associate
ncvonfeldt@gmail.com
+1-832-459-4186
EXPERIENCE
2700 NCARB Hours
nARCHITECTS
Brooklyn, New York
June 2022 - December 2022
Architectural Intern
• Executed design ideas, graphic presentations, model-making, and visualizations for various SD and DD stages and an RFP submission.
• Consulted with fabricators to design custom furniture for a private singlefamily residence.
• Created and edited four stylized drawings to be included in an upcoming exhibition at The Museum of Modern Art.
Stantec
Houston, Texas
Summers 2020, 2021
Architectural Intern
• Edited project elevations, wrote field observation reports, assisted on client presentations, and reviewed and filed RFIs, ASIs, PRs, and Submittals.
• Worked both remotely and in person, on a team across three time zones and disciplines to generate proposals for both a non-profit organization and school-district-based intern projects.
Highland Homes
Plano, Texas
Summers 2018, 2019
Architectural Intern
• Modified and reviewed plans and elevations on the Specials Team. Responsible for timely and accurate enhancements to 150 clients’ houses.
• Communicated with outsourced engineering firms and in-house purchasing department for each home to gather building information for the tradesmen.
EDUCATION
B. Architecture
The University of Texas
Urban Design, Adaptive Reuse
DIS Copenhagen Study Abroad
HONORS
Domestic Independent Research Travel Scholarship
Dean’s Design Distinction University Honors x4
ACE Mentor Program Grand Prize Scholarship
PUBLICATIONS
PYLON: BKDA Special Edition
Guest Editor, Contributor
Architecture Now: New York, New Publics, The Museum of Modern Art
ISSUE: 017
Annual UTSOA Book of Student Work
ORGANIZATIONS
Urban Design Forum Fellow
American Institute of Architects, Brooklyn Chapter Design Awards Committee Member
CREDENTIALS
LEED Green Associate
Awarded January 2022
2022 2021 2020-23 2018
2023 2023 2021
2023 2022 2021 2023
REFERENCES
Eric Bunge, FAIA
eric.bunge@narchitects.com
+1.917.312.4341

Co-Founding Partner, nARCHITECTS
Adjunct Associate Professor, GSAPP

Juana Salcedo-Ortiz
juana.salcedo@austin.utexas.edu
+1.959.929.8867
Assistant Professor of Practice
UT Austin School of Architecture
Lindsay Smilow
lsmilow@gmail.com
+1.516.996.2536
Former Executive Director
AIA Brooklyn Chapter
Rasmus Frisk
rf@arkilab.dk
+45.2628.0303
Associate Professor, DIS Copenhagen CEO, Urban Designer, Arki_Lab
SKILLS
Design:
Rhino, AutoCAD, Revit, Photoshop, Illustrator, InDesign, Lumion, Enscape, ArcGIS
Fabrication:
Sketching, Laser Cutting, Wood Working
Additional:
Microsoft Office, Zoom, Bluebeam, Adobe Acrobat
RESOURCES
LinkedIn
https://www.linkedin.com/in/cole-vonfeldt/
Photography
https://www.vonfoto.net/
END





























































































