COLE MCDOWELL
ARCHITECTURE & COMPUTATIONAL DESIGN
UNDERGRADUATE + GRADUATE PORTFOLIO
TEXAS A&M UNIVERSITY B.E.D. 2019-2023
UNIVERSITY OF HOUSTON M.ARCH+2 CANDIDATE 2023 - 2025

ARCHITECTURE & COMPUTATIONAL DESIGN
UNDERGRADUATE + GRADUATE PORTFOLIO
TEXAS A&M UNIVERSITY B.E.D. 2019-2023
UNIVERSITY OF HOUSTON M.ARCH+2 CANDIDATE 2023 - 2025
Education
University of Houston, Houston, TX
Master of Architecture (MARCH +2) Candidate
Additional Coursework from HPE Data Science Institute
Texas A&M University, College Station, TX
Bachelor of Environmental Design
Minor: Leadership in the Design and Construction Professions
Honors: Cum Laude (3.66 GPA)
Internship Experience
HDR, Houston, TX
Architecture Intern
-Organized and embedded data within rhino geometry for visual representation using HDR’s proprietary Rhino 3D plug-in; Data Wrangler [by ProvingGround]
-Represented and Structured Excel and Rhino data with Power BI
Expected Spring 2025
Spring 2023
May 2024 - August 2024
-Solved various Revit Digital Delivery tasks with Dynamo and Python for others to implement with Dyanmo Player
Zahner Metal, Kansas City, MO
Project Engineering Intern
-Managed and Organized Facade Paneling Data between Rhino/ Grasshopper and Excel with various plug-ins
-Executed Metal Fabrication Directives via Rhino/ Grasshopper
-Designed Parametric Signage for User Feedback
University of Houston Affiliated Experience
UH@QRO
Study Abroad Semester, Querétaro, Mexico
-Instruction from Alfonso Garduño | G3 Arquitectos
Gerald D. Hines College of Architecture and Design
Graduate Assistant
-Assist in digital and physical assembly of movable pedestal for use with ABB GoFa robot and WASP Ceramic Extruder
Texas A&M Affiliated Experience
Barcelona Architecture Center
Study Abroad Semester, Barcelona, Spain
June 2023 - August 2023
Fall 2024
February 2024 - May 2024
-Instruction from Miguel Roldán and Zana Bosnic | Roldán + Berengué, arqts.
Tamu College of Architecture Woodshop Woodshop Assistant
-Translated/ executed laser-cut files with Universal Laser Systems
-Designed/ fabricated/ assembled variety of projects with the use of traditional and digital tools
Other Experience
Fireplaces Etc., Bryan, TX
Prefab Fireplace Installation
-Installed prefabricated fireplace systems
-Fabricated aluminum chase caps on-site with metal brake
Fall 2021
August 2020 - June 2021
Summer 2021
703-989-1618
csmcdowell@uh.edu
Software/ Skills
Computational Grasshopper (proficient)
SideFX Houdini
Rhino.Inside.Revit
Python
Dynamo
Modeling/ CAD
Rhino 3D (proficient)
Revit
AutoCAD
Rendering
VRay
3DS Max
KeyShot Enscape
Graphics
Illustrator
PhotoShop
InDesign
Digital Fabrication
Universal LaserSystems (Laser Cutting)
Ender/ Cura/ Prusa (3D Printing)
Water-Jet
Punch Machine
Press Brake
Language
English (native language)
Spanish (limited working proficiency)
Shawn Lutz
course _ ARCH 6603 Fall 2023
professor _ Celeste Ponce
location _ Houston, TX
tools _ Rhino, Grasshopper, Illustrator, Photoshop
The Bayou in Houston is drastically transformed following rainfall and connects different regions of the city within the same flood plains - through depth is the Bayou transformed in scale and capability.
The form of the Houston Flood Museum takes after this dynamic transformation which gains its power through activation in depth (the Z-axis). Although orthogonal in plan, spaces are compressed and released in relation to the meandering roof structure which dips and lifts at an exponential wave pattern throughout the length of the structure.
The Museum also connects street level with Bayou level with a stair topology derived from The Couch by MVRDV which also initiates a grand release or “peel away” at the Bayou (East) end of the structure.
Amsterdam, The Netherlands - MVRDV (2015) [PRECEDENT STUDY]
Precedent Study: Hinge Typology
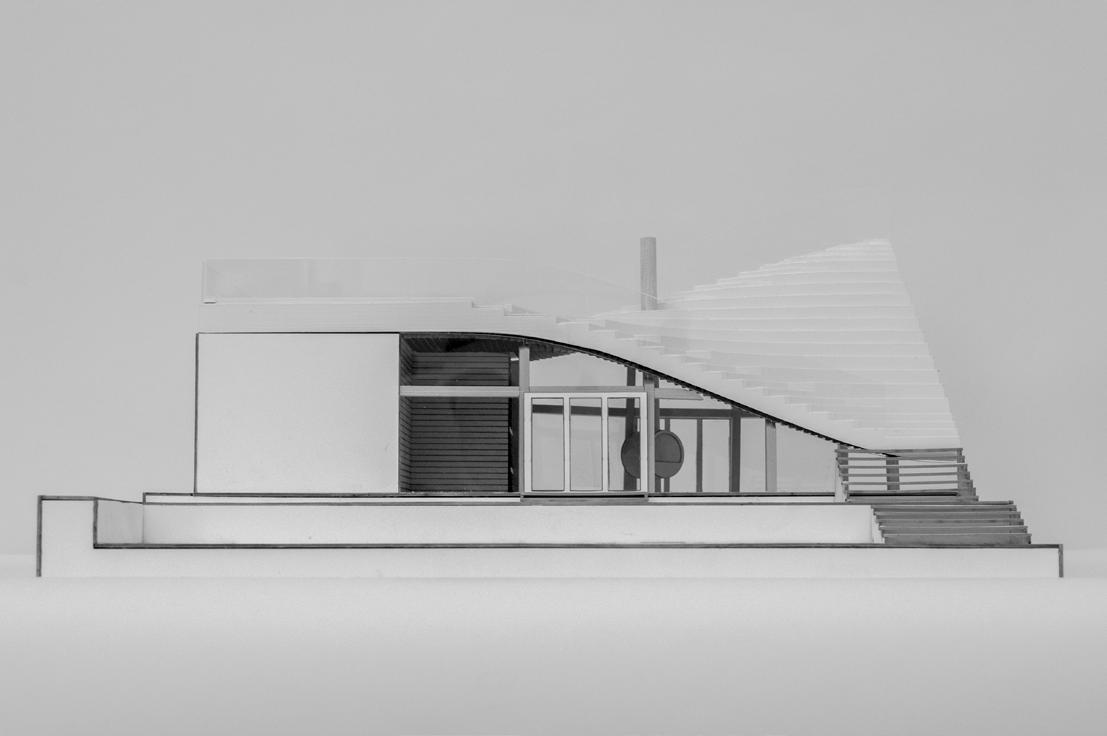
Precedent
Precedent Study: Short Axis Section
Precedent Study: Interior Massing Chunk

Precedent Study: Long Axis Section
Precedent Study: Seating and Visibility Diagram










course _ ARCH 406 SPRING 2023
professor _ Sora Key, PhD
sponsor/ mentor _ Ahmed Ali, PhD
partner(s) _ Samantha Garza, Emma Dowd, Kaitlyn Senelick
location _ Universal
tools _ Rhino, Grasshopper, Enscape
The Procedural Planter System is a scripted whole made of unique parts. The use of organically derived algorithms gives way to the inspriation for form, while parametric modeling provides endless iterations of the system with inputs in mind such as matierial and plant matter to be served. It is also through a procedural approach that fabrication is optimized and executed.


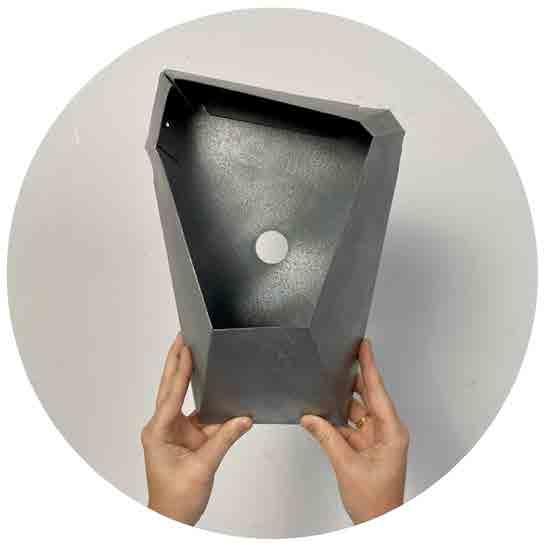
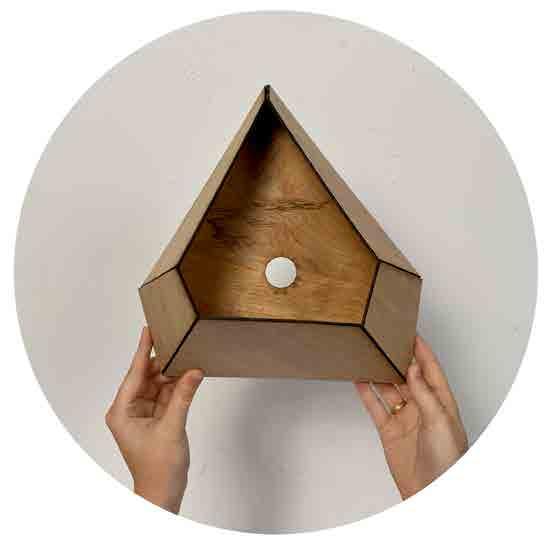





course _ ARCH 205 Fall 2020 (revisited Summer 2022)
professor _ Shawn Lutz
partner(s) _ Jazmine Valencia
location _ Houston, TX
tools _ Rhino, Autocad, VRay, Photoshop, Illustrator
Located adjacent to Moody Park in Northside Village, Houston, Intracenter is a study of program and typology. A sustainable and permanent site that includes ‘mural moments’ allowing local artists to express and highlight Houston culture.
REVISIT: Upon revisiting the Intracenter project nearly two years after it was originally finished, a new sense of materiality has been provided and the mural moments have been populated with existing works from various Houston artists in to better contextualize the project.
Artist: @joybrush.signs
1503 Chartres St.

2102 Leeland St.
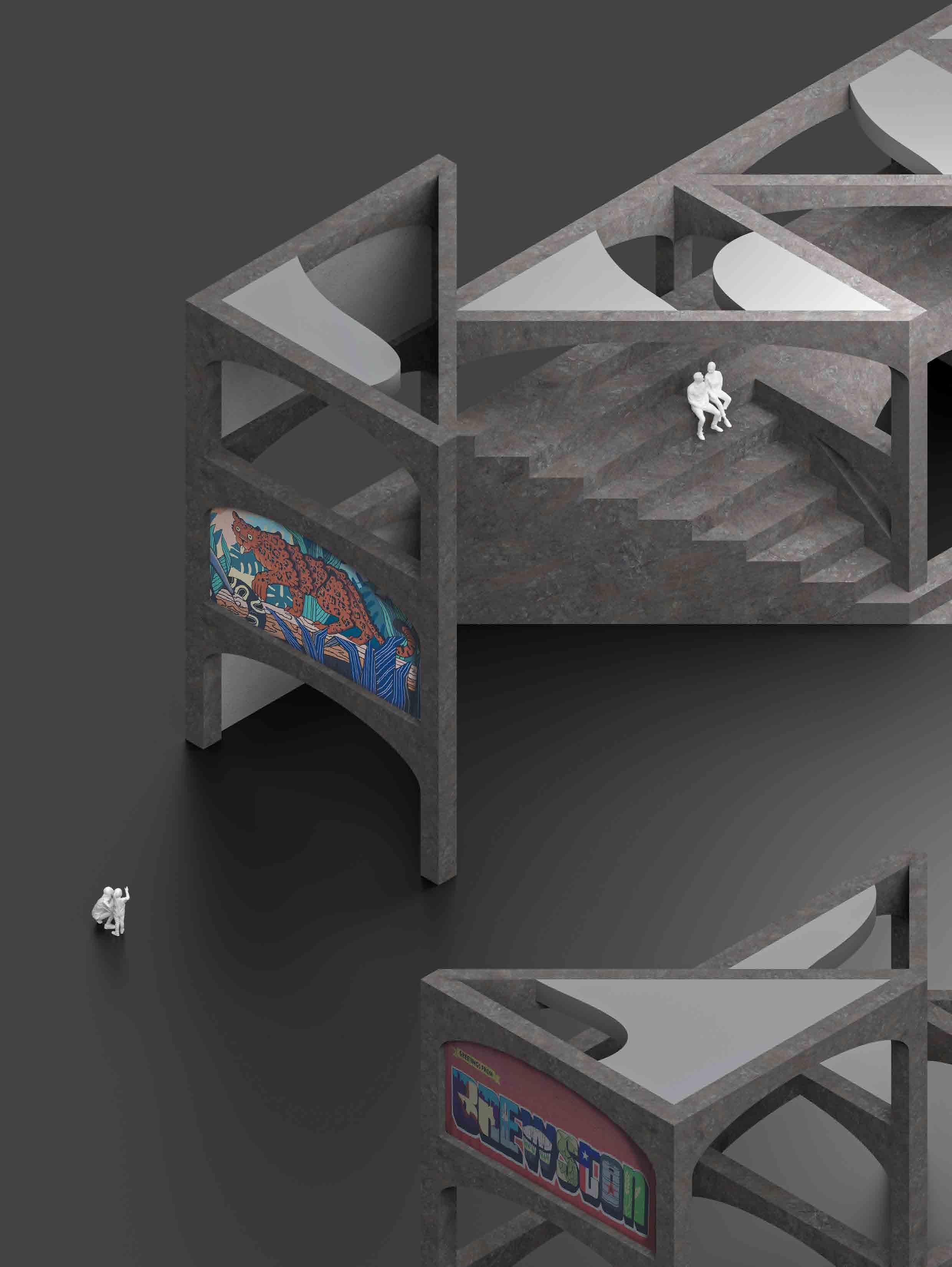
Artist: @gonzo247 1503 Chartres Street

KENDRICK LAMAR
Artist: @anatronen1971
Miss Carousel - 1201 St Emanuel St
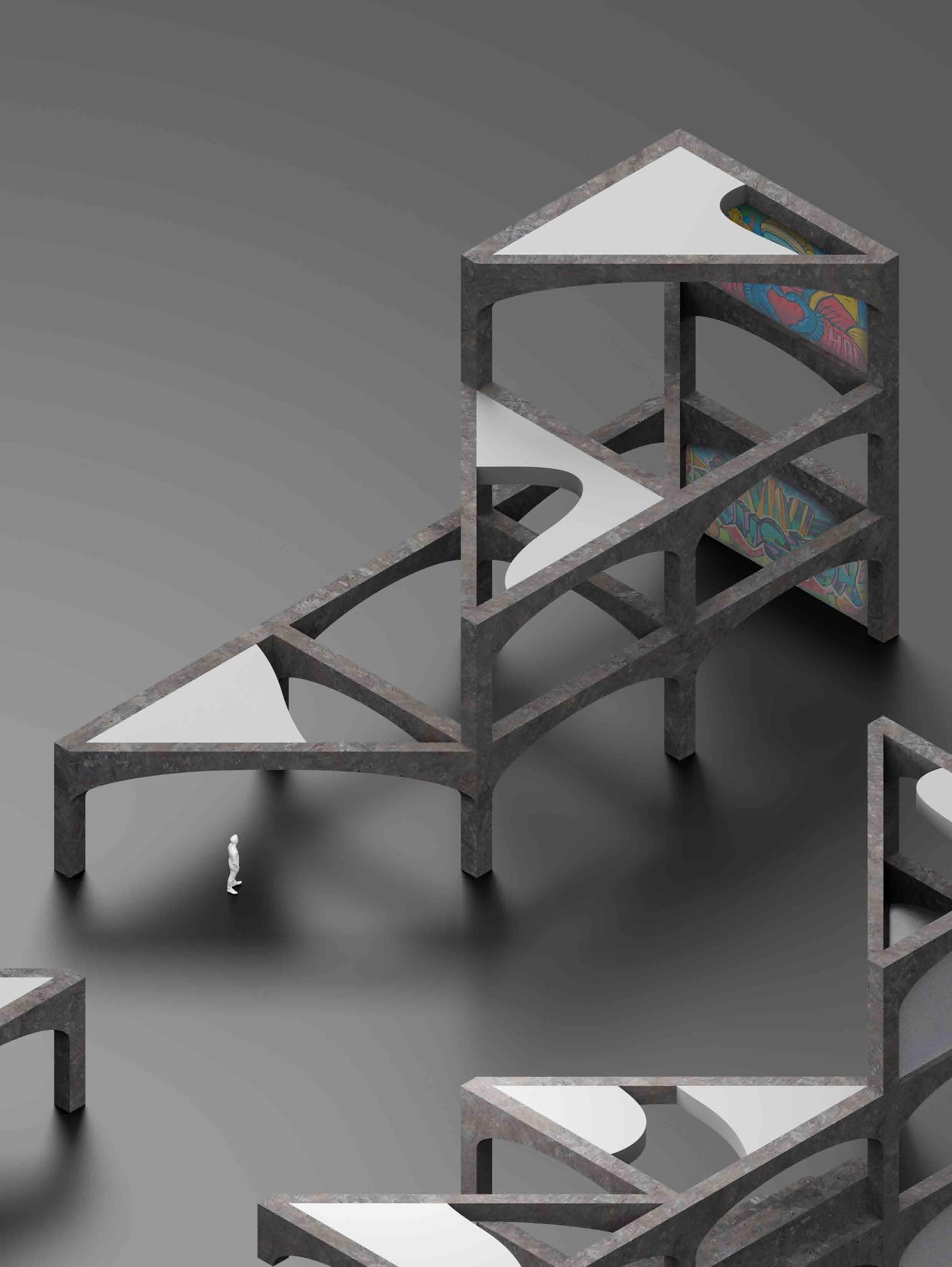
course _ ARCH 317 (Digital Fabrication) Fall 2022
professor _ Michael Gayk
tools _ Grasshopper*, Rhino, Illustrator, Laser Cutter, Waterjet, SLS 3D Printer
*plugins _ Lunchbox, Pufferfish, Parakeet, OpenNest
ARCH 317 included an exploration for potential tiling/ paneling systems to be used in a building facade.
Emphasis was placed on algorithmic process in iteration generation as well as the fabrication and assembly of the chosen design.
A tabbed connection assembly was chosen that avoided the use of welding. When translated into the built environment, this infers snap connections over welded connections. Less labor, less installation time, less hazard.
Tiling Iteration Study
A Space Frame (SLS 3D Printed)
B Diagrid (18 Gauge Galvanized Steel)
C Tile Pattern 1 (18 Gauge Aluminum)
D Tile Pattern 2 (18 Gauge Copper)
E “Weld-Free” Folded Tab Connection






course _ ARCH 405 Fall 2022
professor _ Michael O’Brien
partner(s) _ Olivia McLemore, Kaitlyn Senelick, Ashlon Richburg, Mailee Shaw
location _ College Station, TX
tools _ Revit, Rhino.Inside.Revit, Grasshopper, Enscape, Illustrator



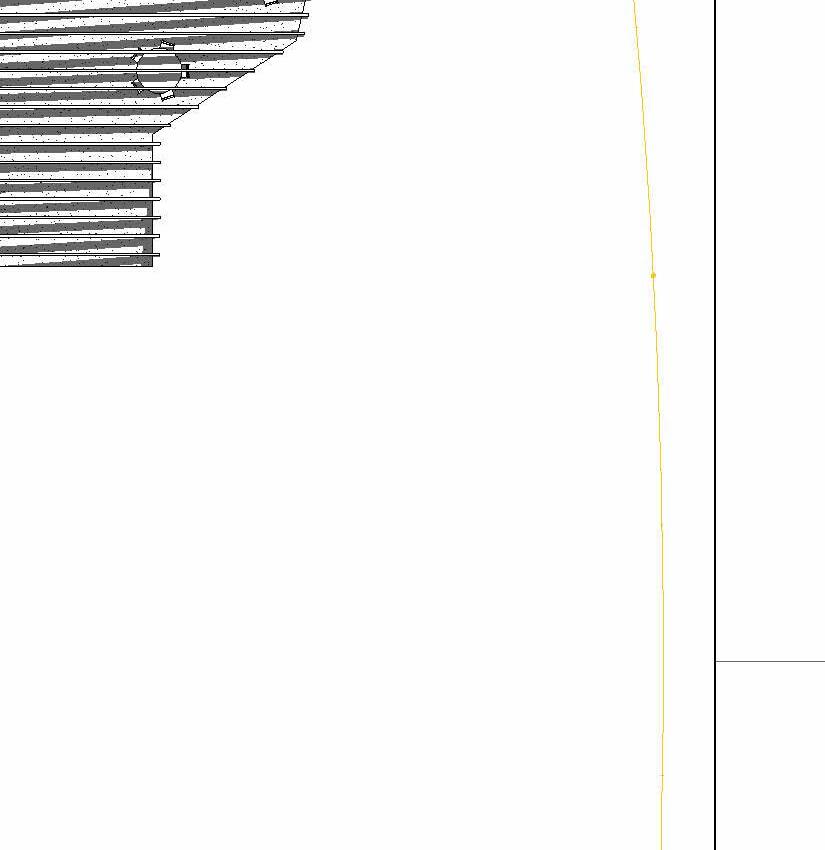
Key focuses during the integrated studio included sizing/ logistics, and the design and implementation of the for the Aplin School of Hospitality Management. This meant among other things: To coalesce a Grasshopper Generated form into the group’s revit workflow, thus the use of Rhino.Inside.Revit.






Shim 08 43 00
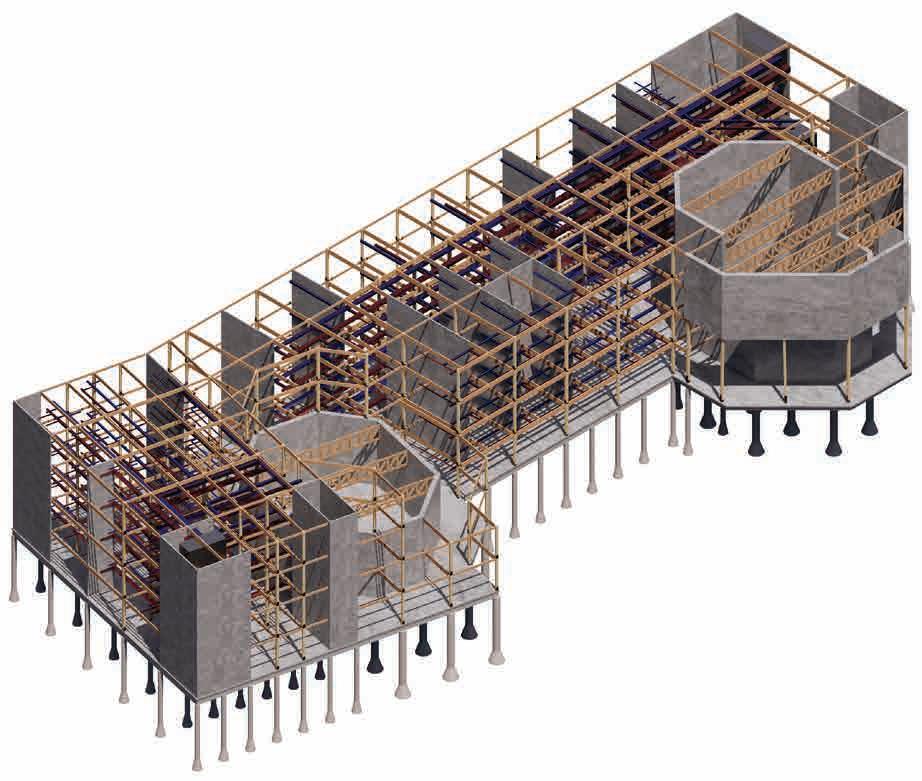


Structure + Systems ‘Bones’ Isometric View(s) Roof Structure Plan :

CLT Shear Wall
Glu-Lam Girder
Glu-Lam Beam
Concrete Shear Wall
CLT Decking Topped with Concrete
12”x12” Glu-Lam Column
HSS10.75x0.365
HSS5.563x0.258
6’ Deep Mass Timber Parralel Chord Truss
G1: 5”x30” Glulam
G2: 5”x24” Glulam
G3: 5”x19.5” Glulam
B1: 5”22” Glulam
B2: 5”x18” Glulam


course _ Study Abroad Fall 2021
professor _ Miguel Roldan, Zana Bosnic
partner(s) _ Myles Barker
location _ Barcelona, Spain
tools _ Rhino, Photoshop, Illustrator
An emphasized concept in the new Barcelona Museums: Archival Ciutadella is the importance in distribution and shaping of ground connections, inspired by the existing ‘topographical’ lines of the site. Influence for this came from Carlos Ferrater’s Barcelona Botanical Garden. Also present is a very powerful solid-void relationship.


Glass & Shading
Floor Slabs + Void
Structural Frame


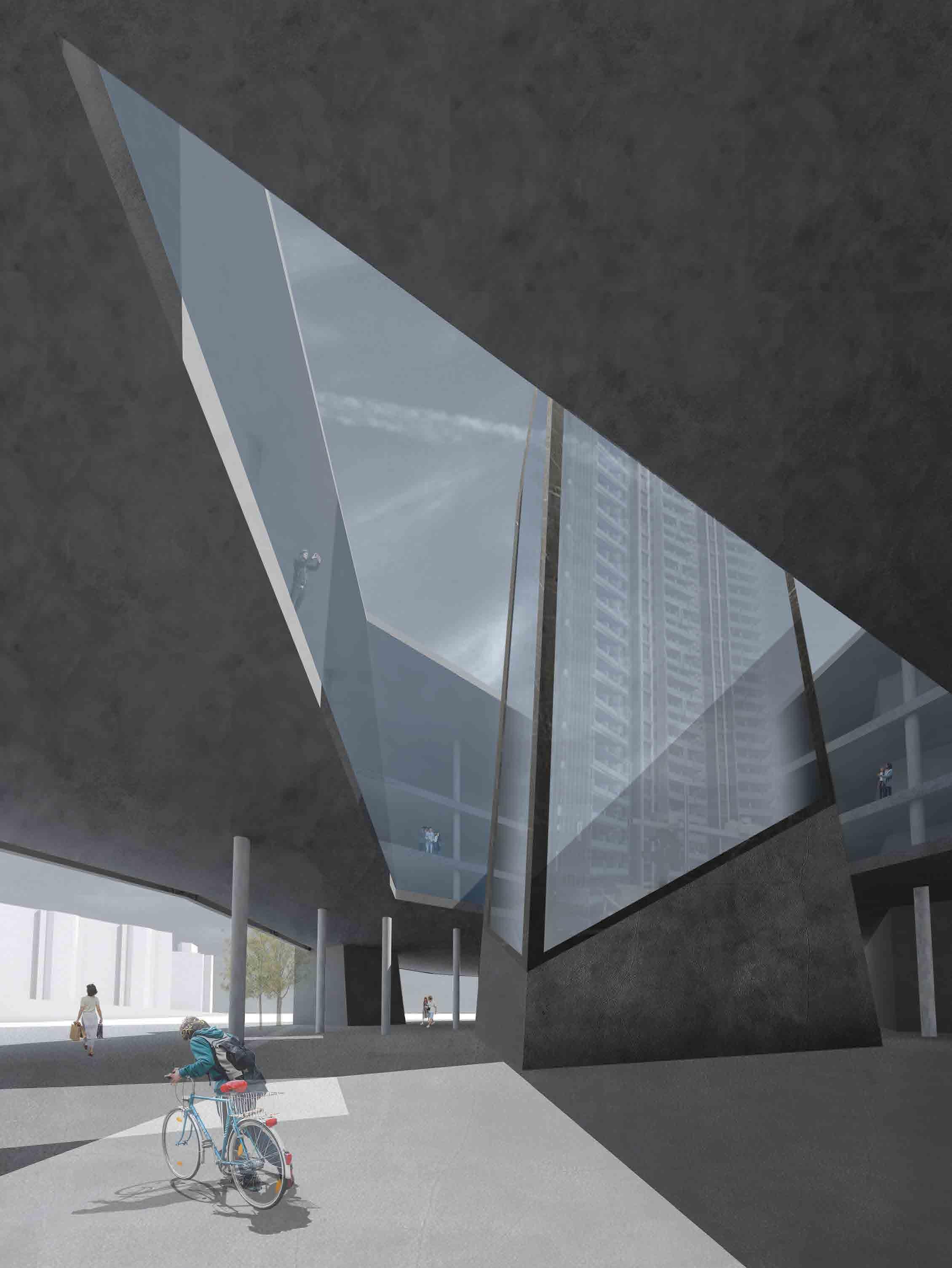
course _ ARCH 216 (Computational Methods) Spring 2022
professor _ Michael Gayk
tools _ Grasshopper*, Rhino, Keyshot, Laser Cutter, Waterjet, FDM 3D Printer
*plugins _ Weaverbird, Bowerbird

ARCH 216 served as an introduction to computational methods in design and techniques that included subdivision and parametric modeling. A main challenge in the design of the computational lamp was adressing a confluence of two different materials and the fabrication methods to merge them into one functional and aesthetic piece... that being a connection betweel Waterjet cut steel and 3D printed filament.
