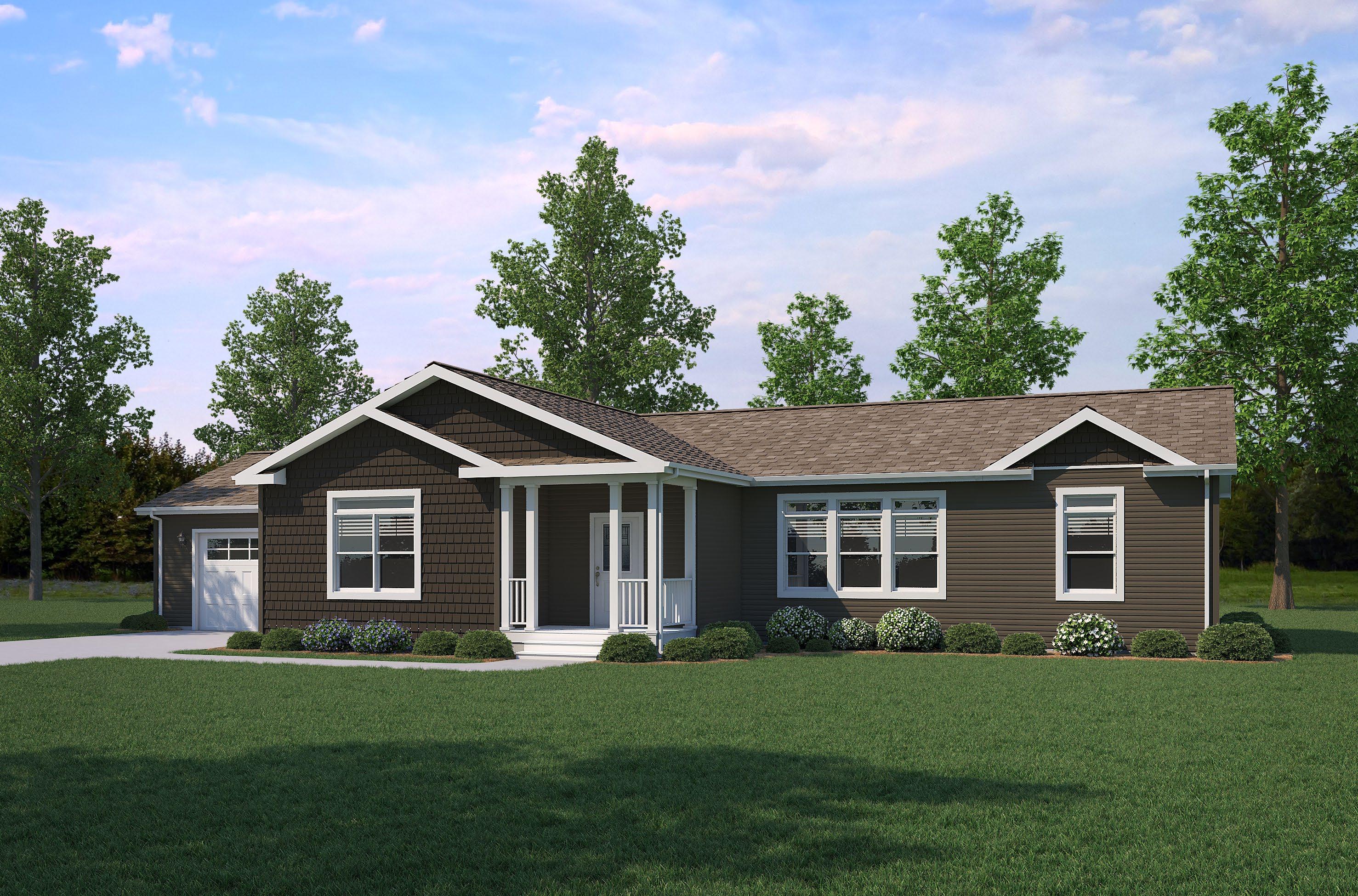
ADDITIONAL FEATURES
• (3) Clearview Windows over Cooking Area
• Full Ceramic Backsplash at China Cabinet Areas
• Single or Double Row Ceramic Backsplash on Window Wall in Kitchen
• 48” Cabinets w/ Crouse Crown to 9’0” Ceiling Height
• Crouse Crown
• (2) Pendant Lights over Island
• Galley Farm Sink w/ Coil Spring Faucet
• Glass Cabinet Doors on Bottom Wall Cabinets Left and Right of Island
• Crescent Edge Countertops Throughout
• Sliding Interior Door at Pantry Closet
• 24 Cu. Ft. SxS Stainless Steel Refrigerator
• Stainless Steel Dishwasher
• Built in Microwave w/ Trim Kit at Pantry
• Kitchen Aid Downdraft Cooktop
• (2) Built in Wall Ovens
• Double Vanity in Bath 1
• Free Standing Tub in Bath 1
• Windows at Freestanding Tub
• (3) Additional Wall Cabinets in Bath 1 w/Glass Doors
• Structured Flow Faucets in Baths
• Additional LED Flush Mount Lights (per plan)
• 36x58 Window in Bath 2
• LVP Endura Flooring in Kitchen, Pantry, Dining, Foyer, Living Room, Utility Room and Hall
• 9’ Ceiling
• Transom Windows on Front Side of Home
• Utility Room Door
• Utility Sink with Mini Gooseneck BN Faucet
• Perimeter Heat
• Media Box
• 52” Deluxe 5 Blade Ceiling Fan in Living Room















4256/54 Square Ft. 1817




