









EC16682A (A12808V)
Approx. 1020 Sq. Ft.

EC16763E (A12810V)
Approx. 1063 Sq. Ft.












EC16682A (A12808V)
Approx. 1020 Sq. Ft.

EC16763E (A12810V)
Approx. 1063 Sq. Ft.




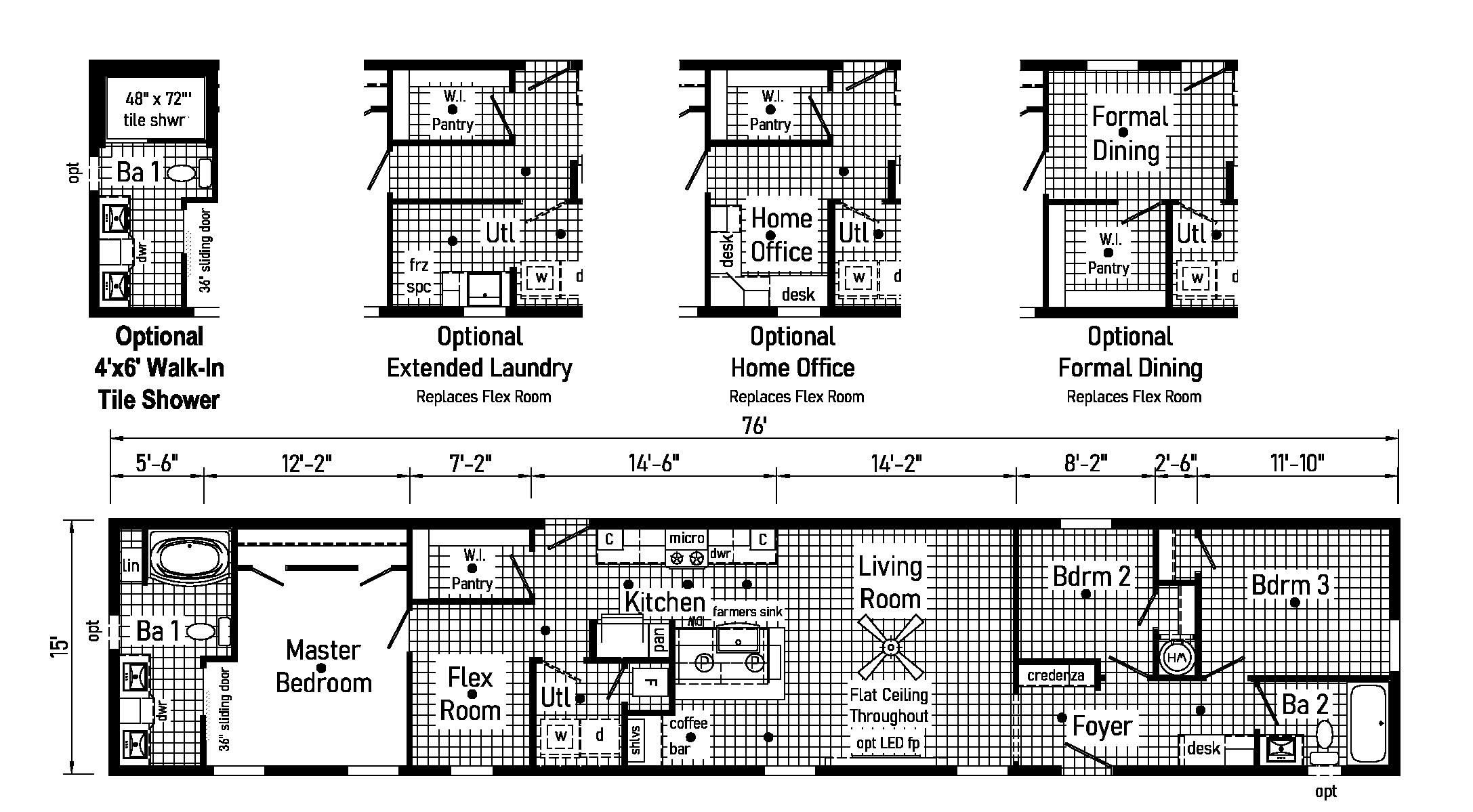
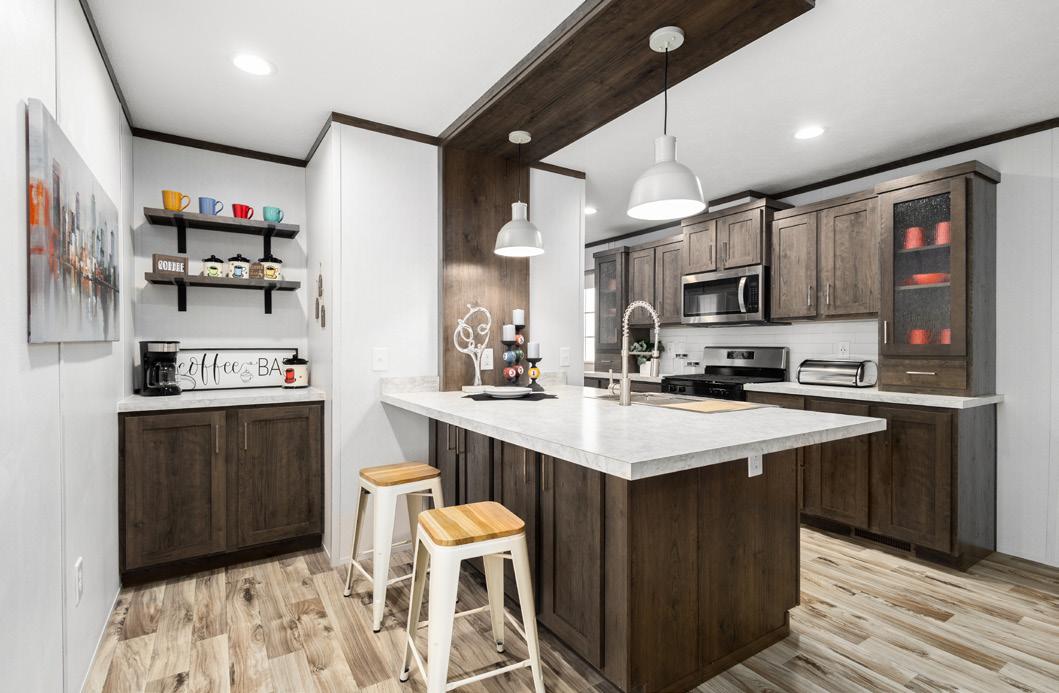
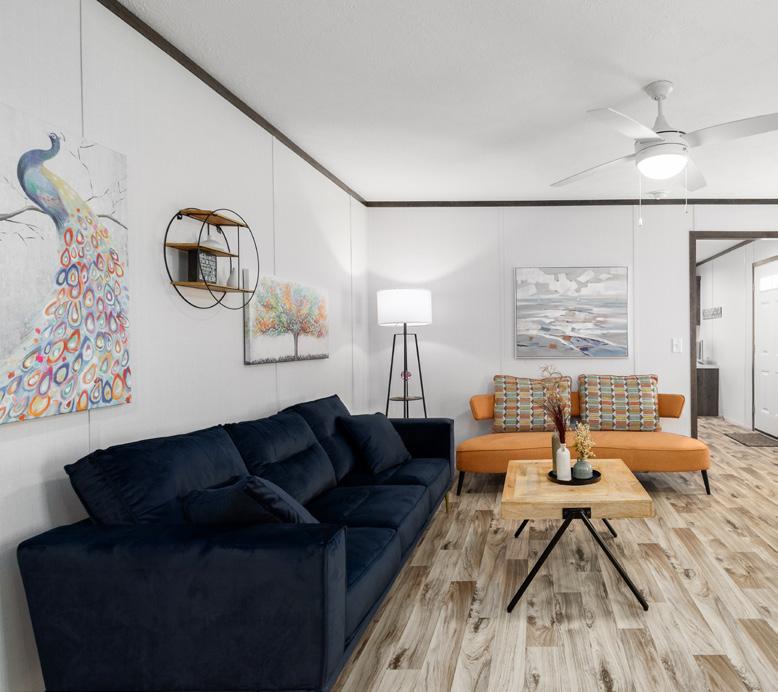

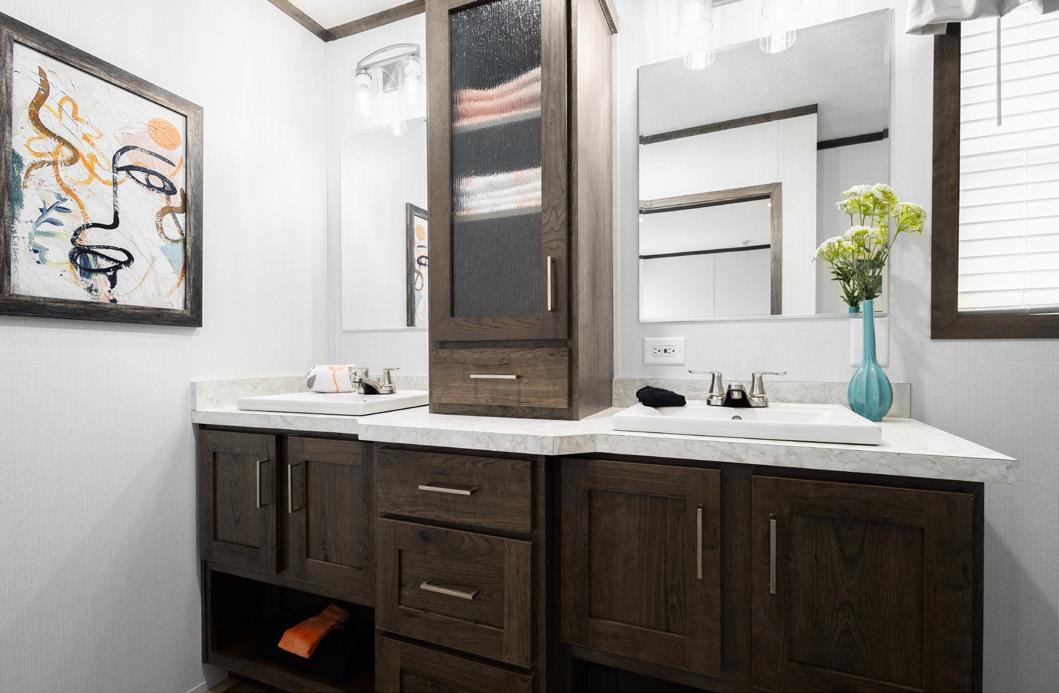
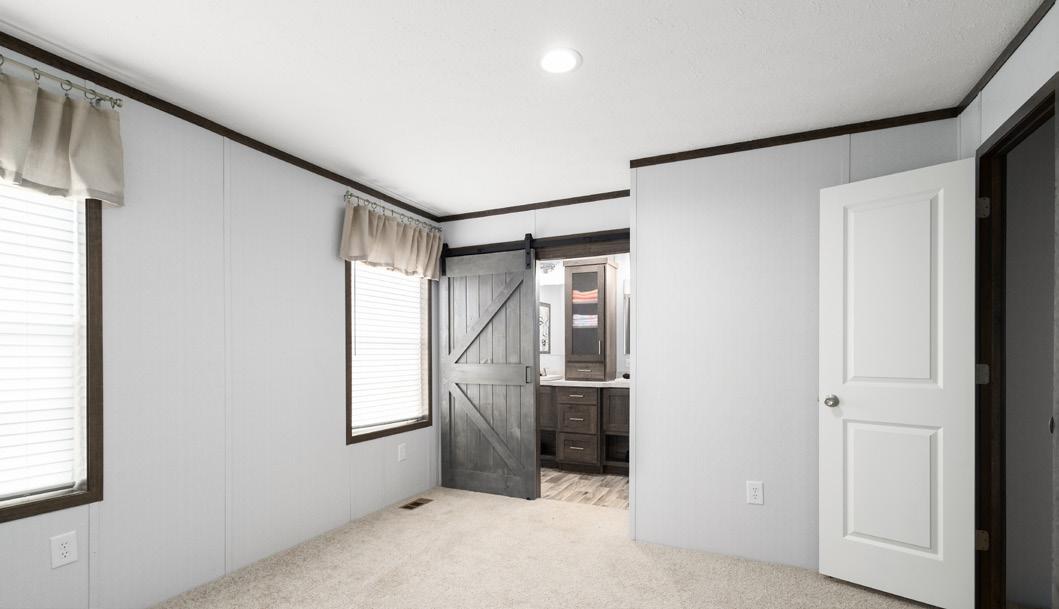

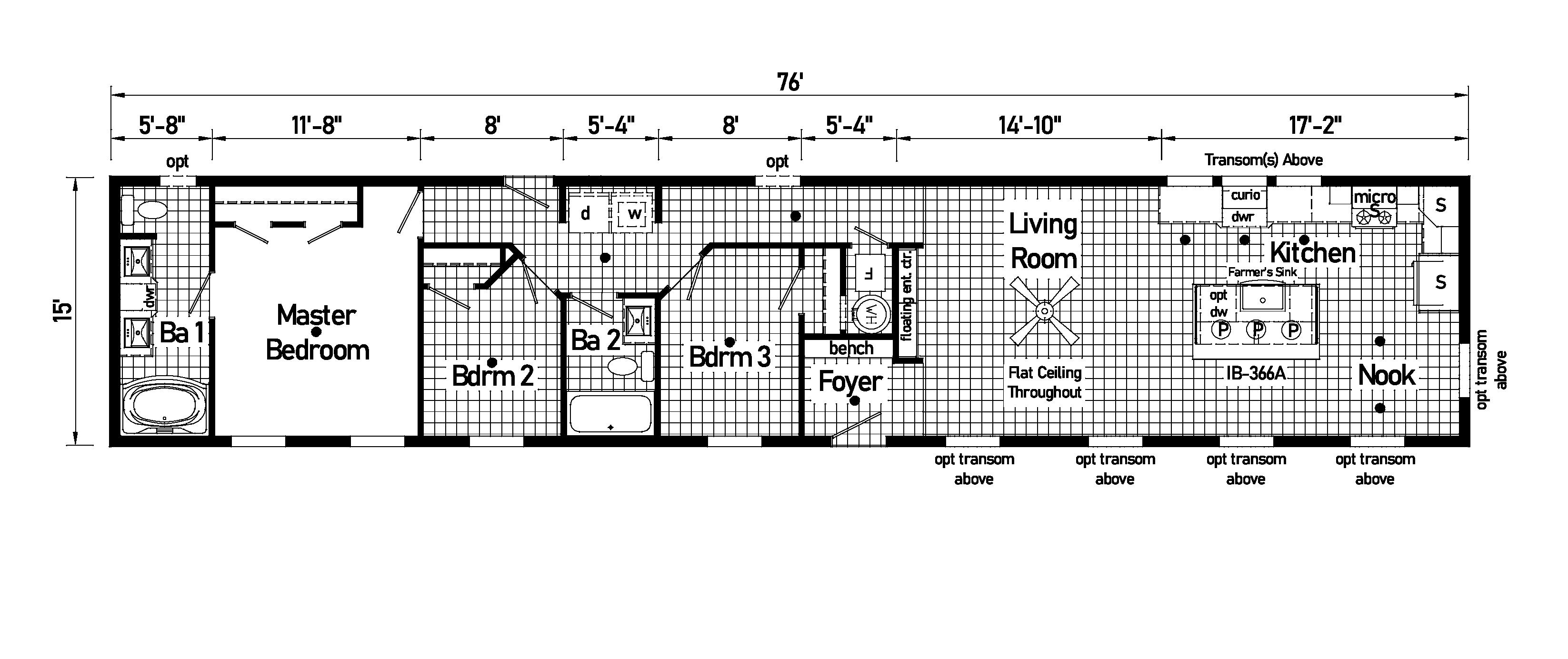


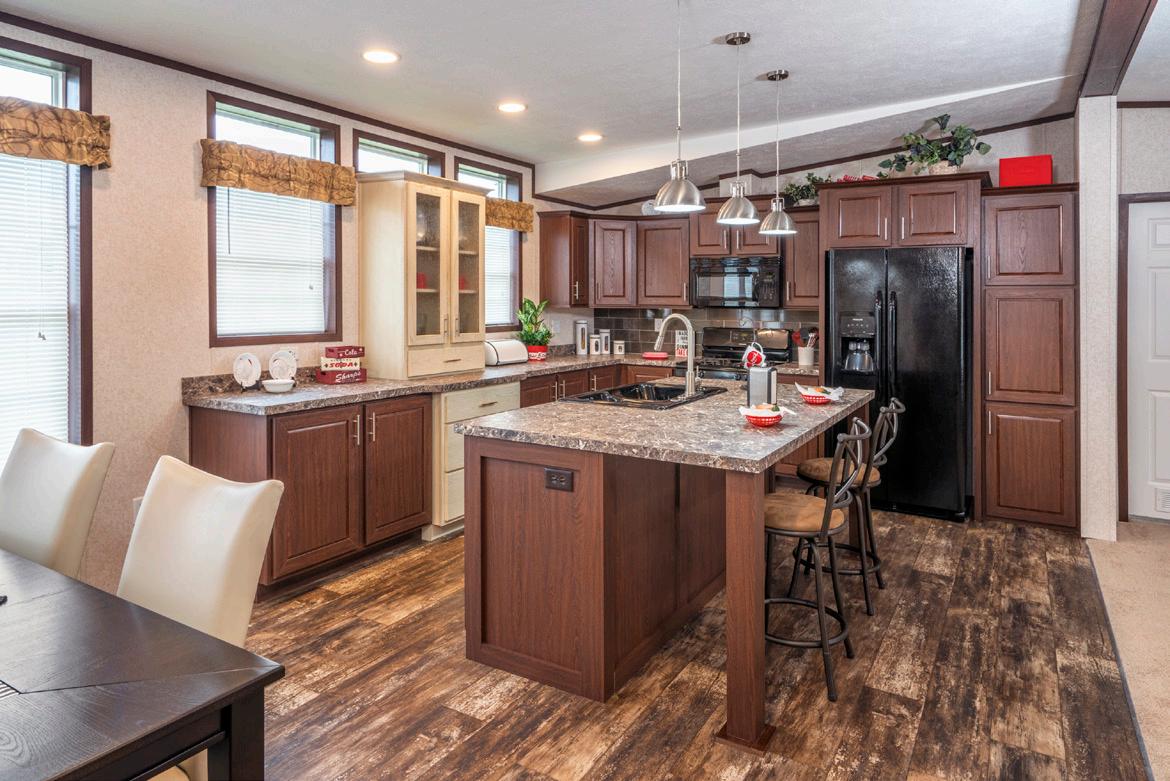
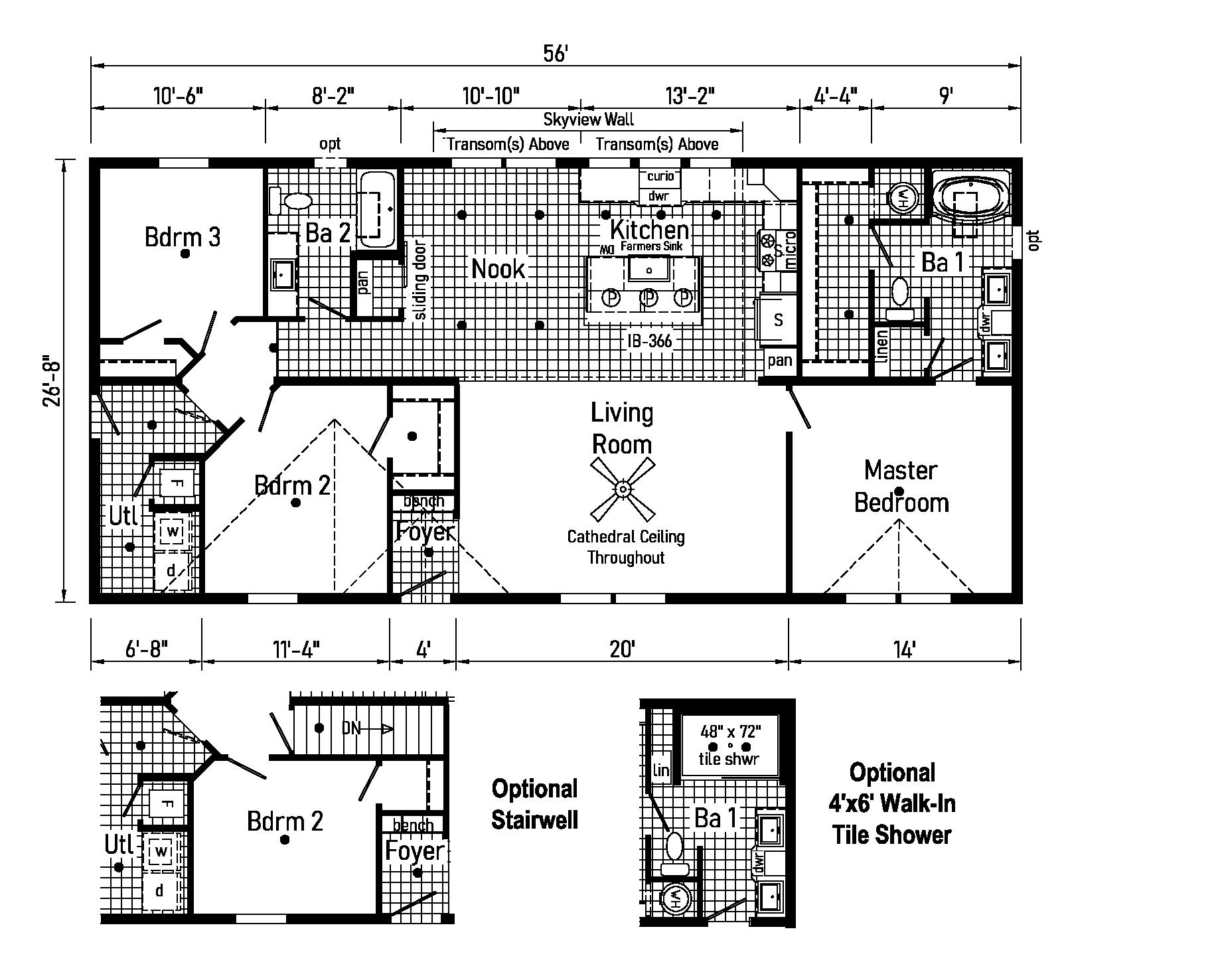
*Please use pictures for floorplan vision only. Decors and materials used are constantly changed and improved.
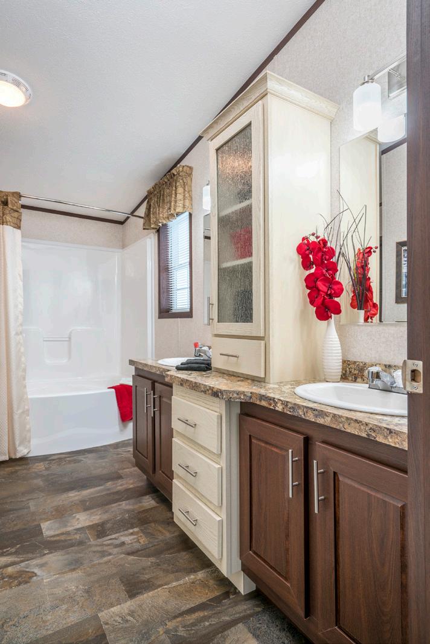
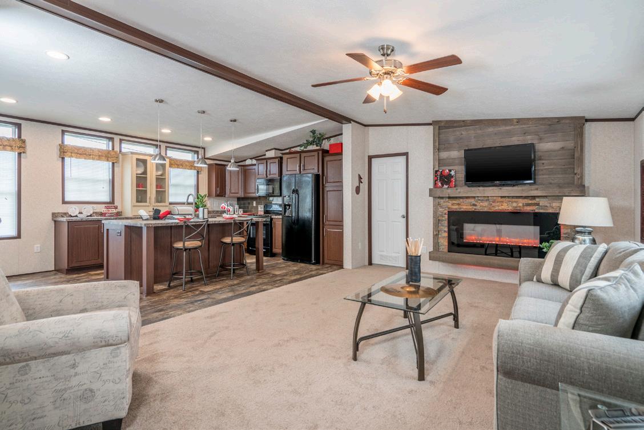
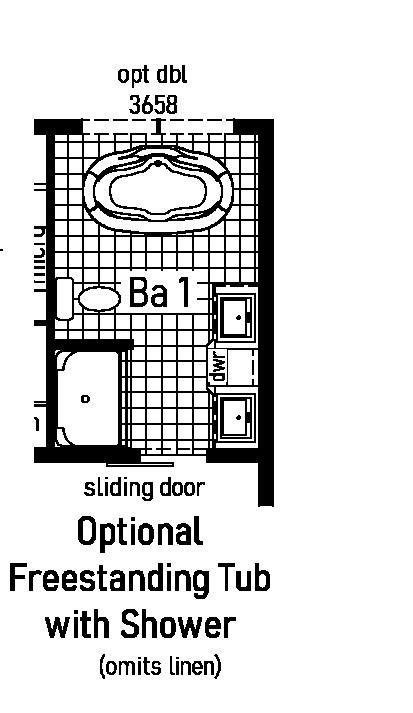
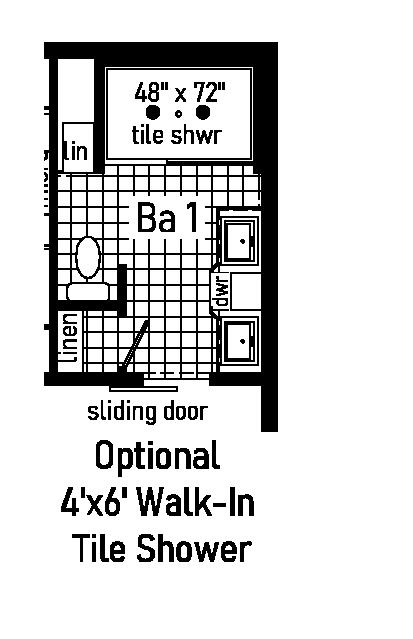
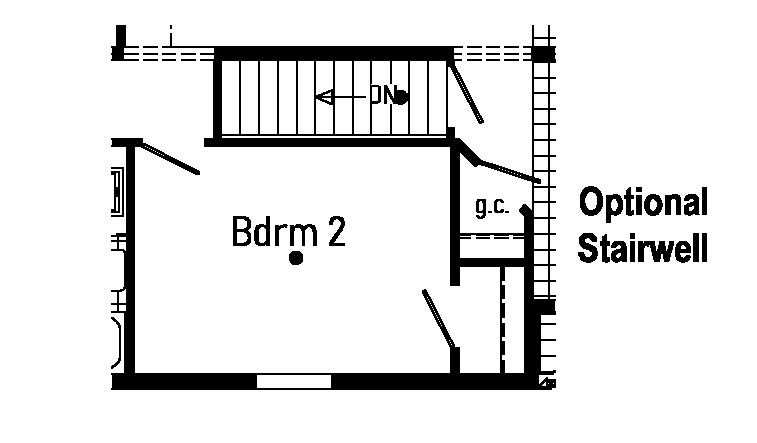
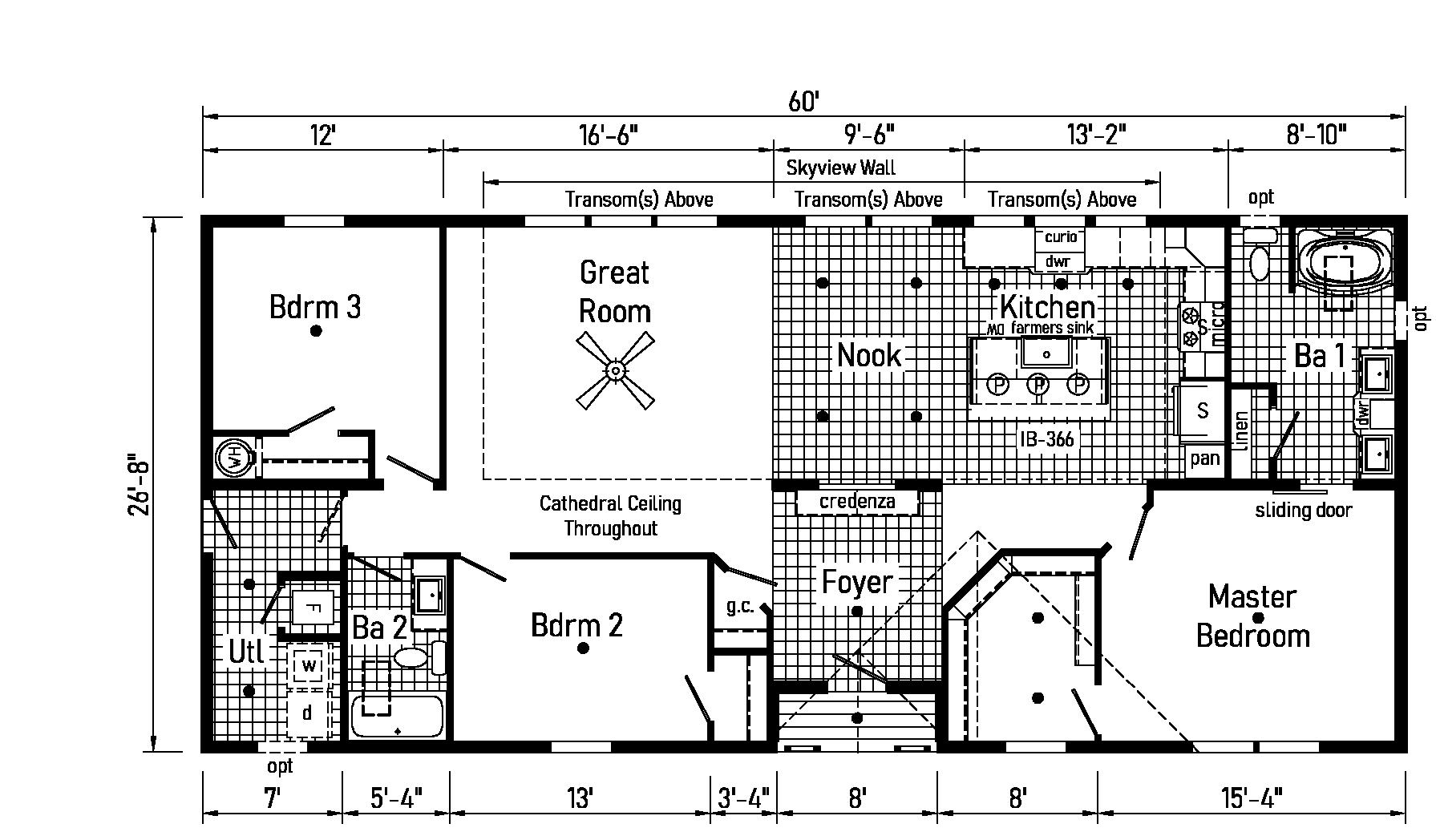
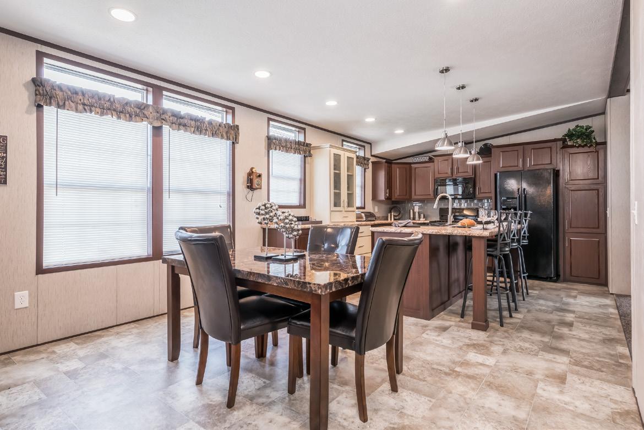
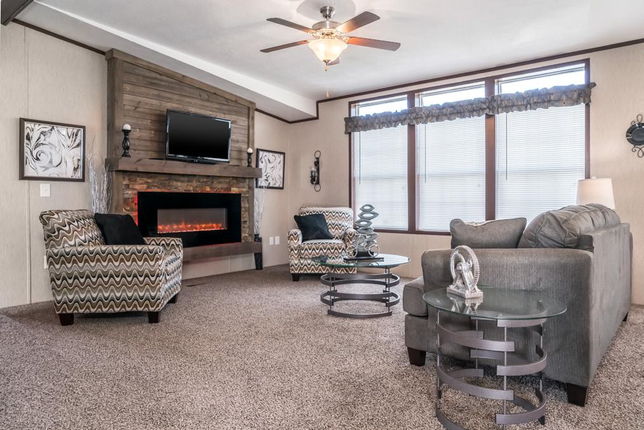

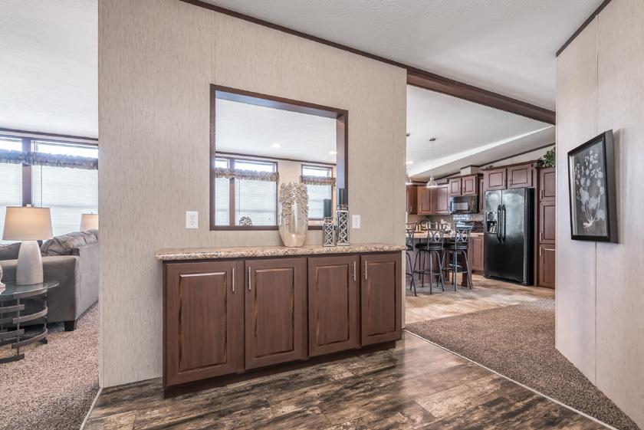
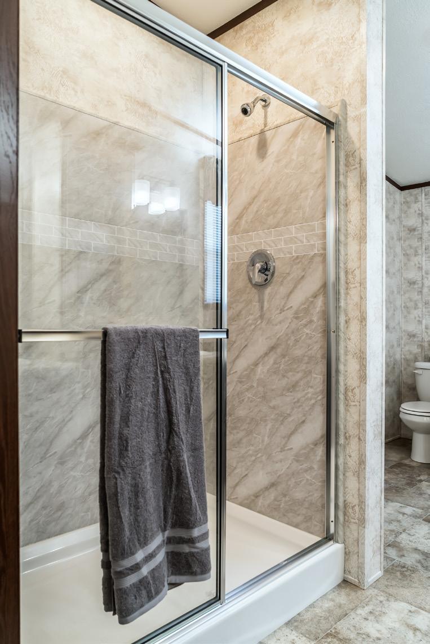
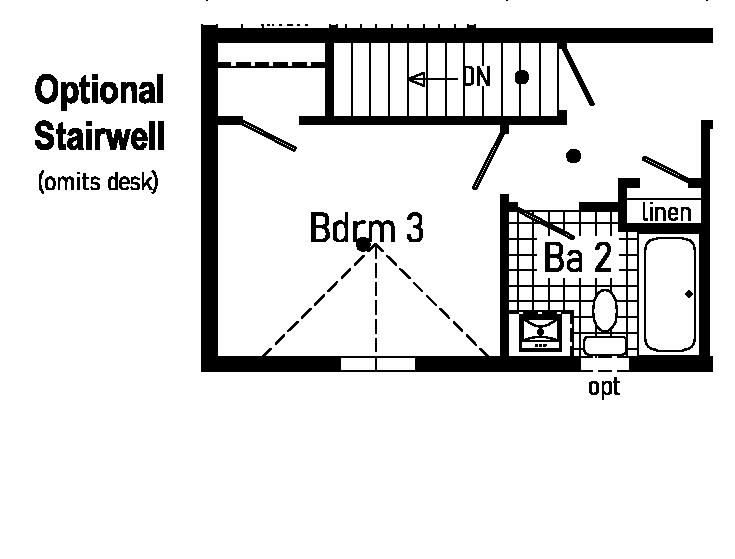

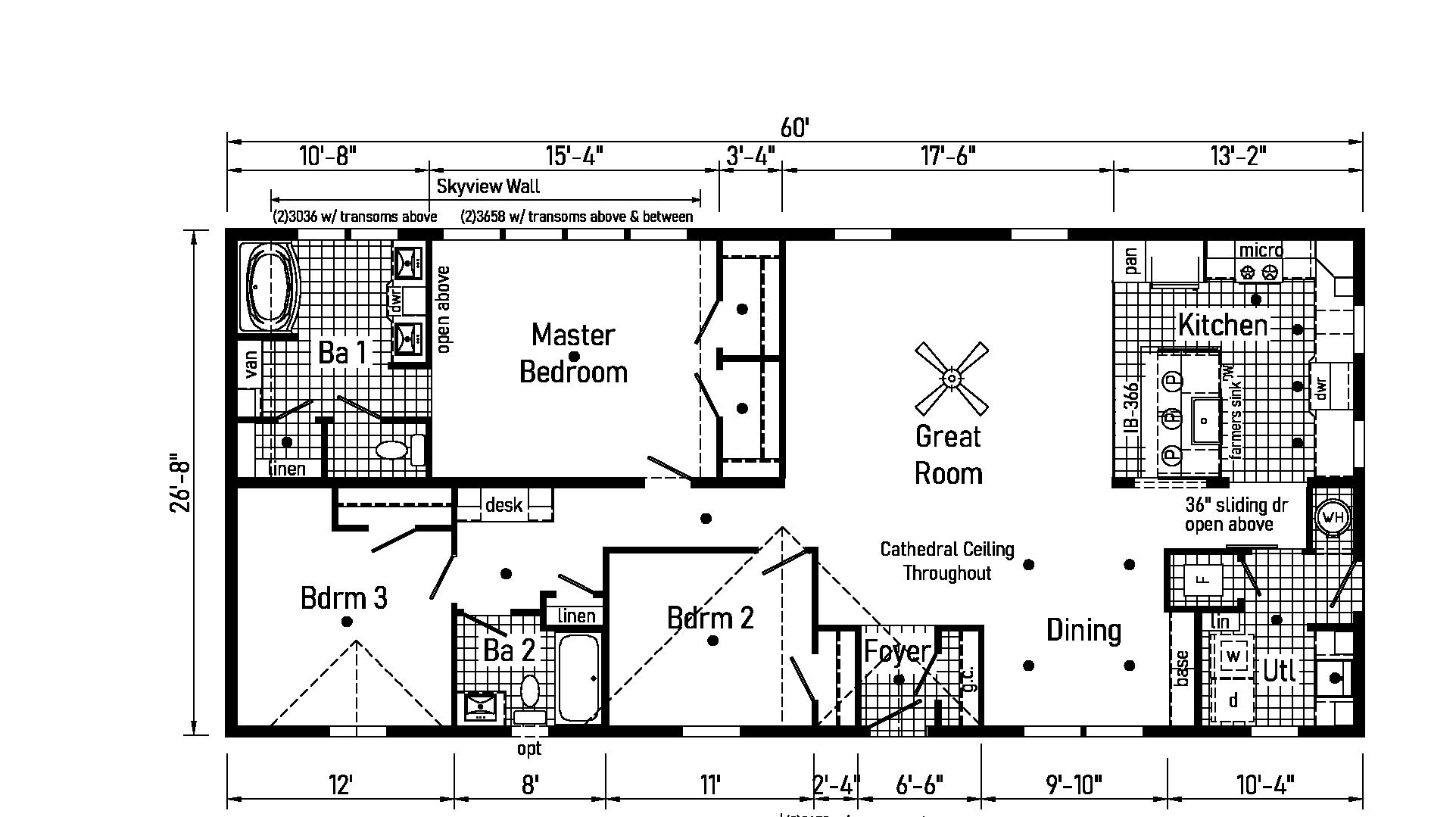
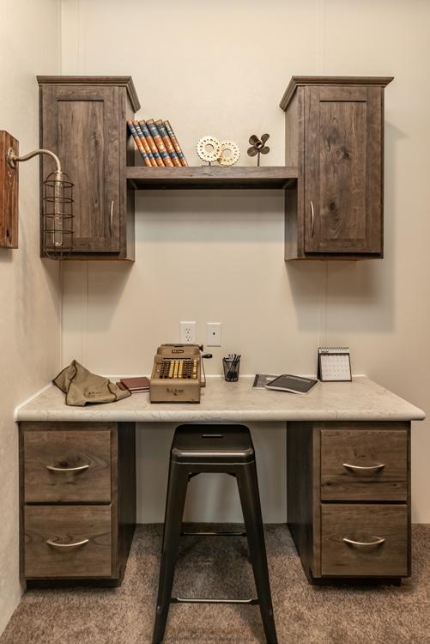

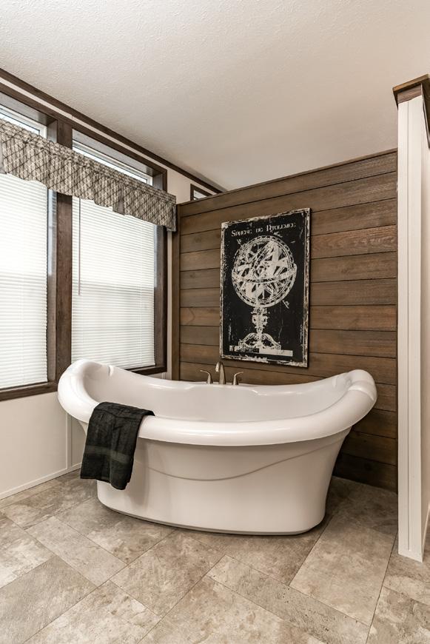
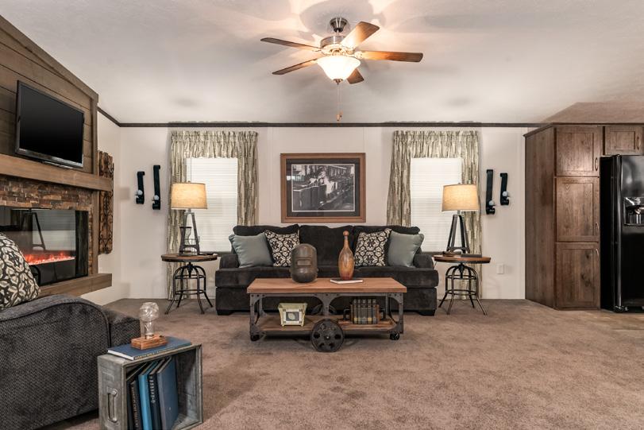
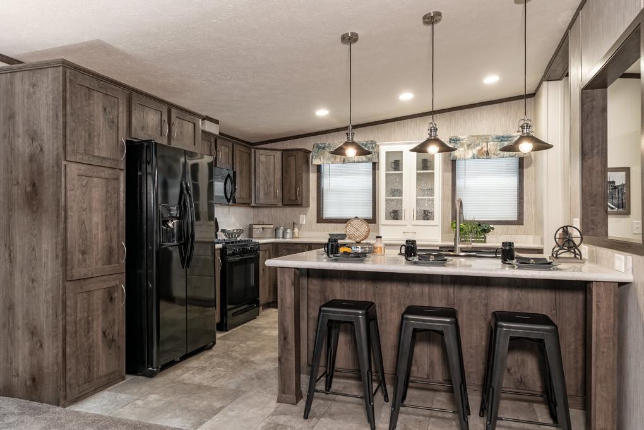
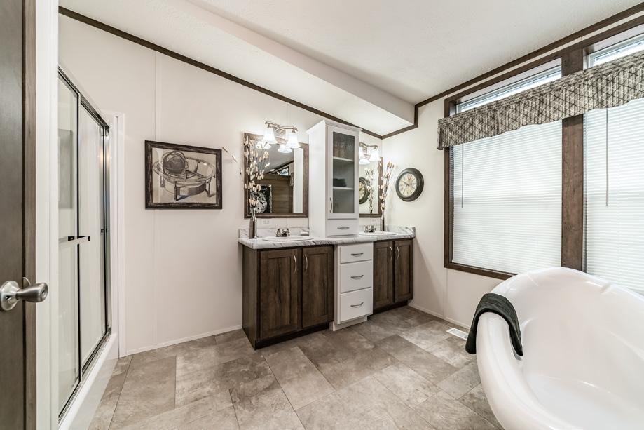
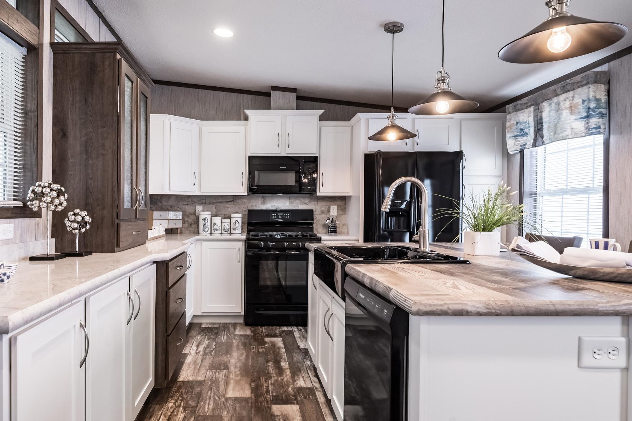
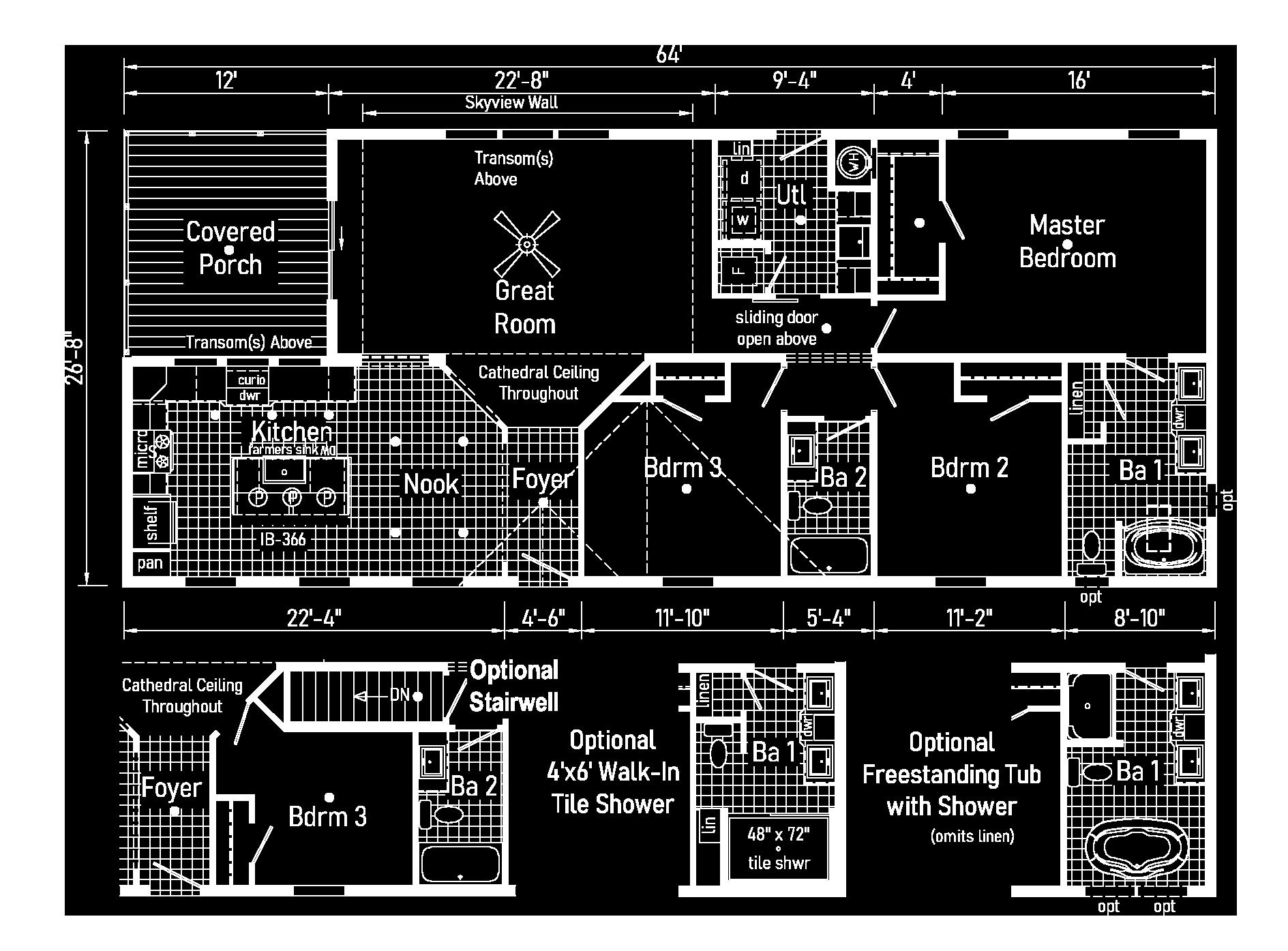
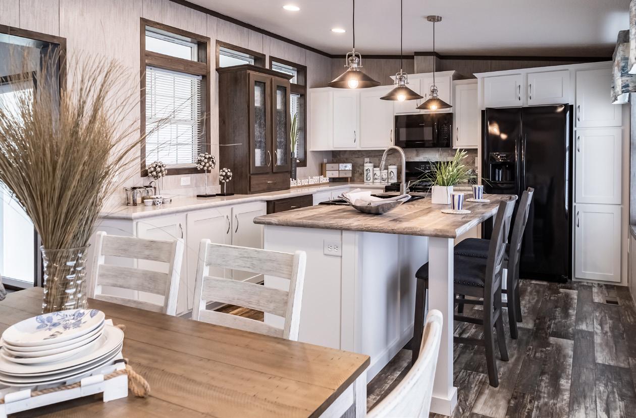

Scan to Watch Video!
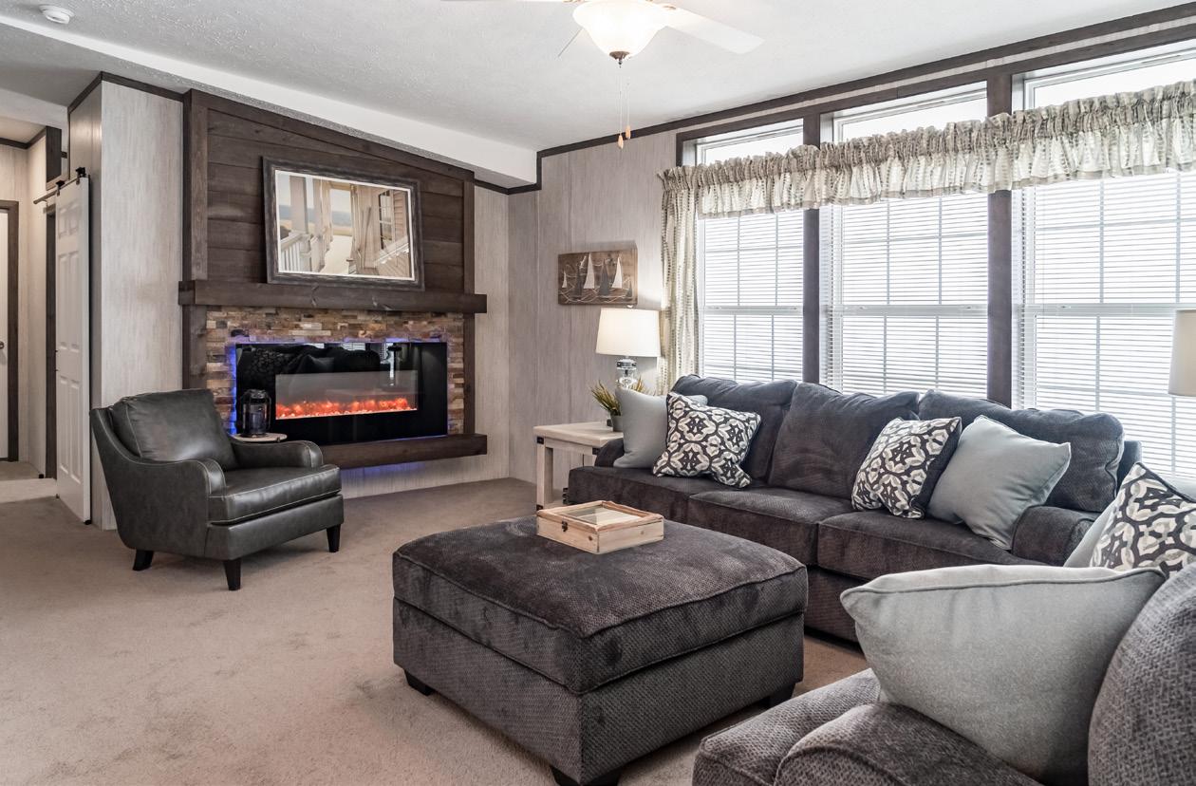
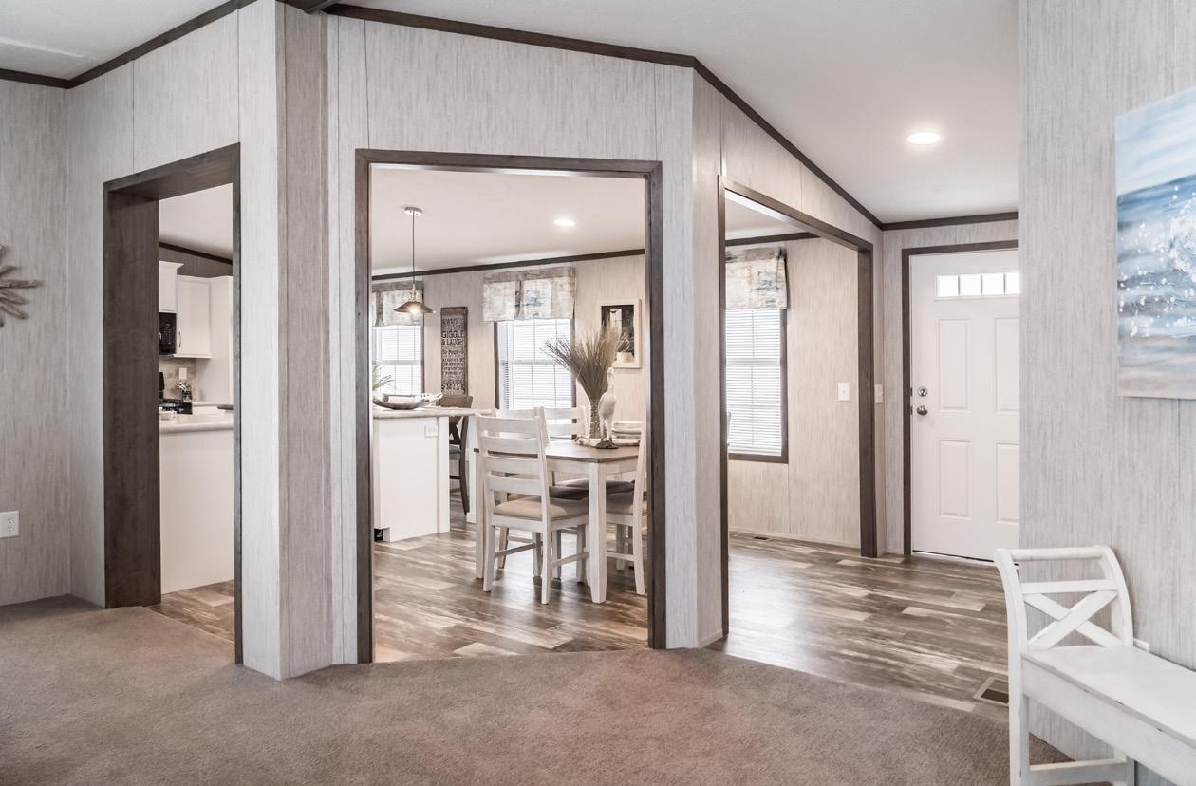
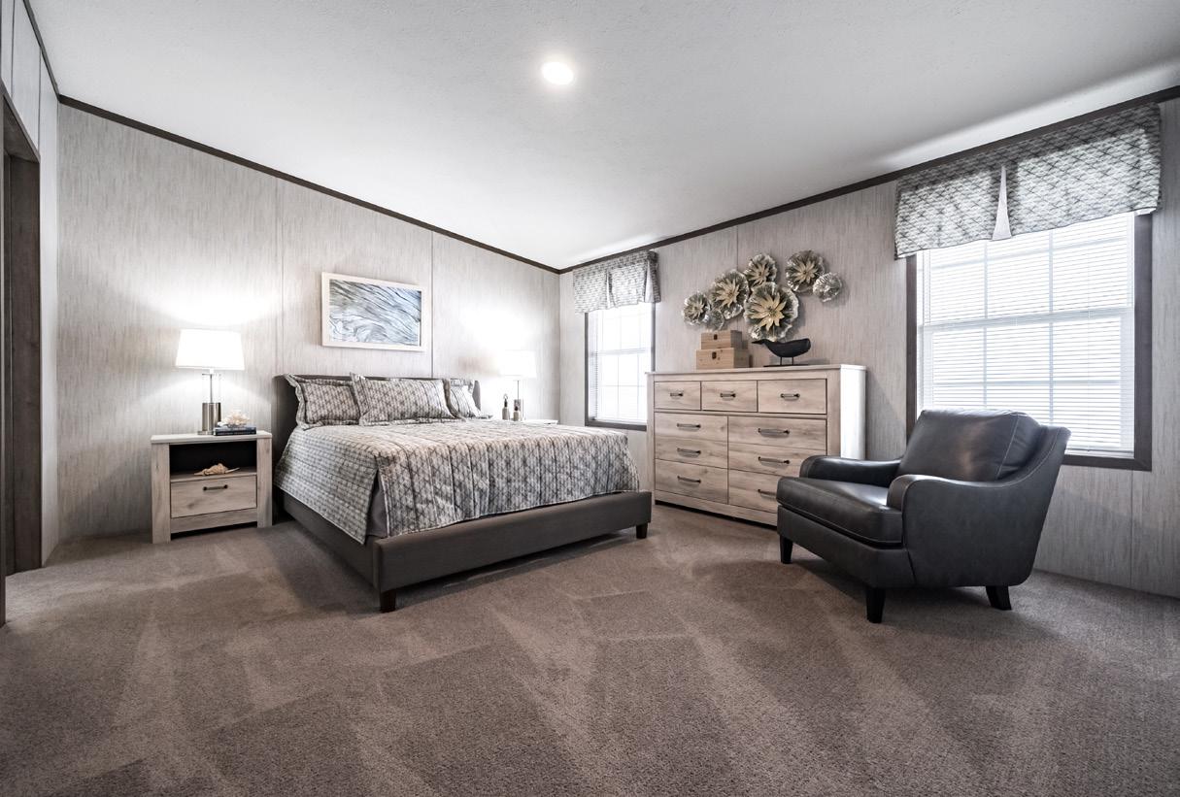
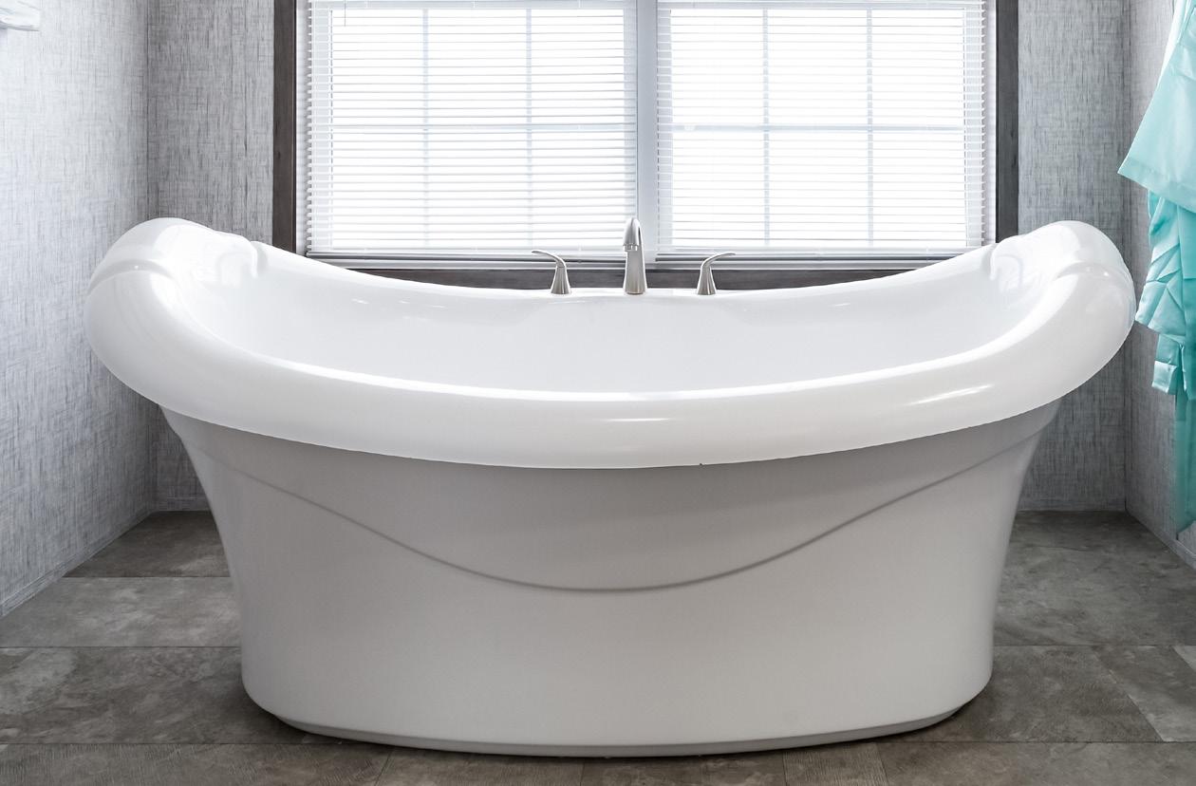
*Please use pictures for floorplan vision only. Decors and materials used are constantly changed and improved.
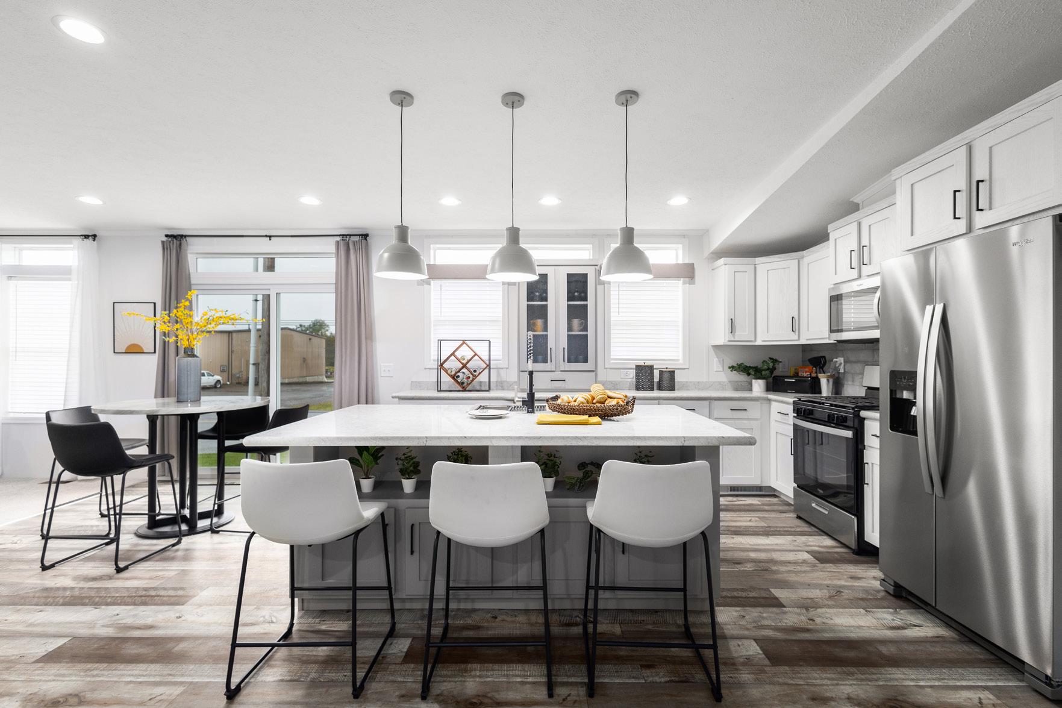
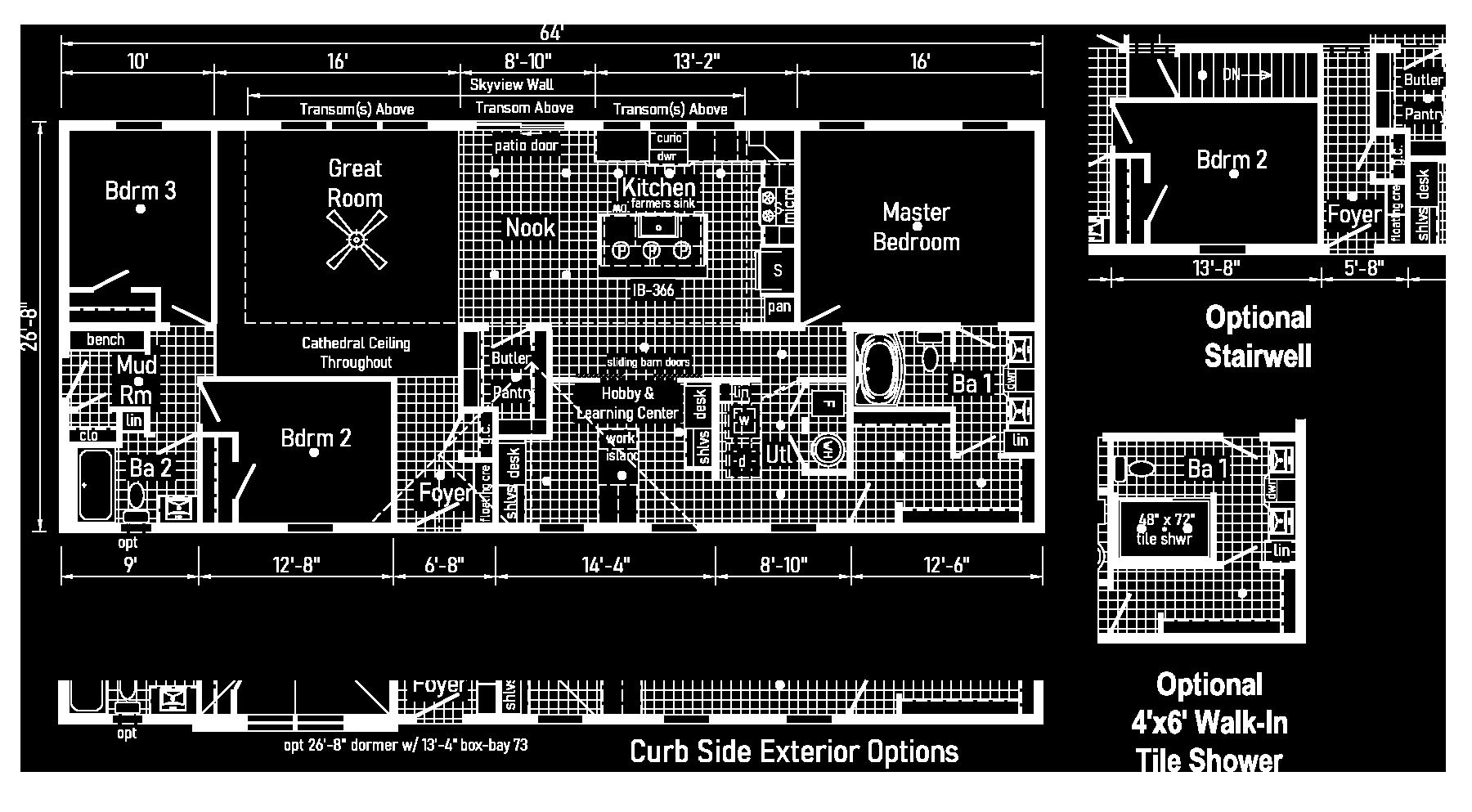
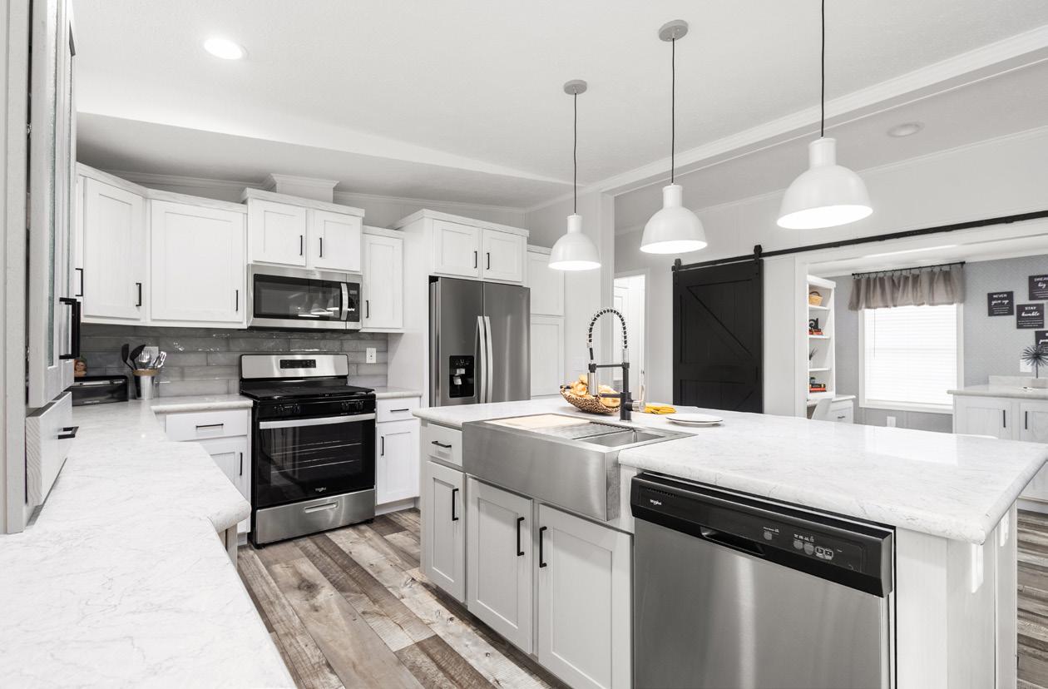

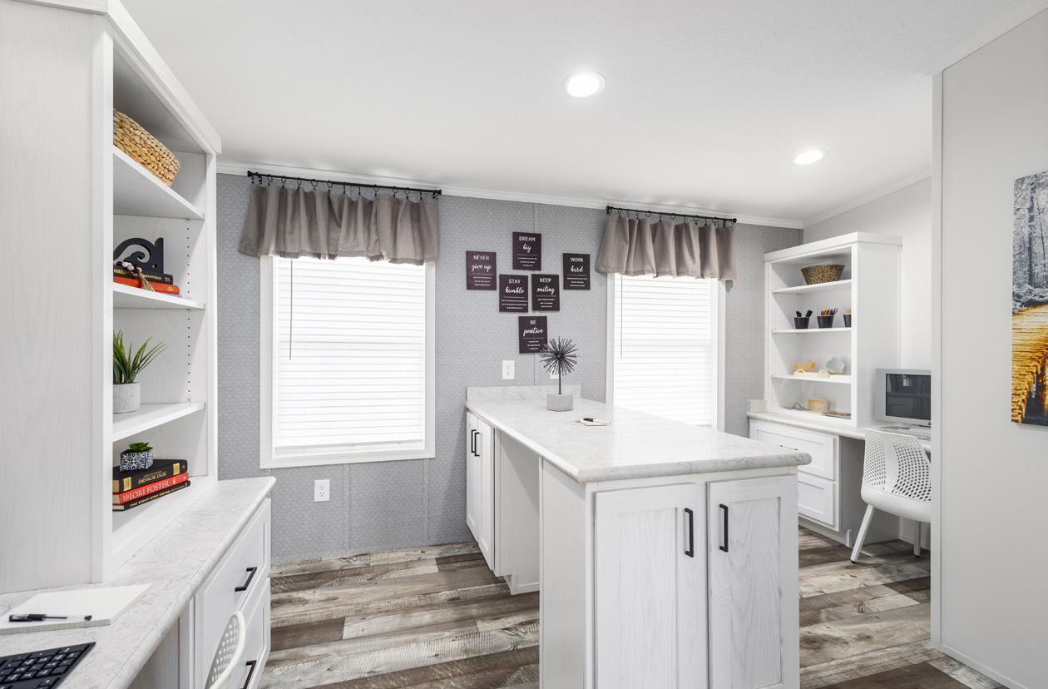
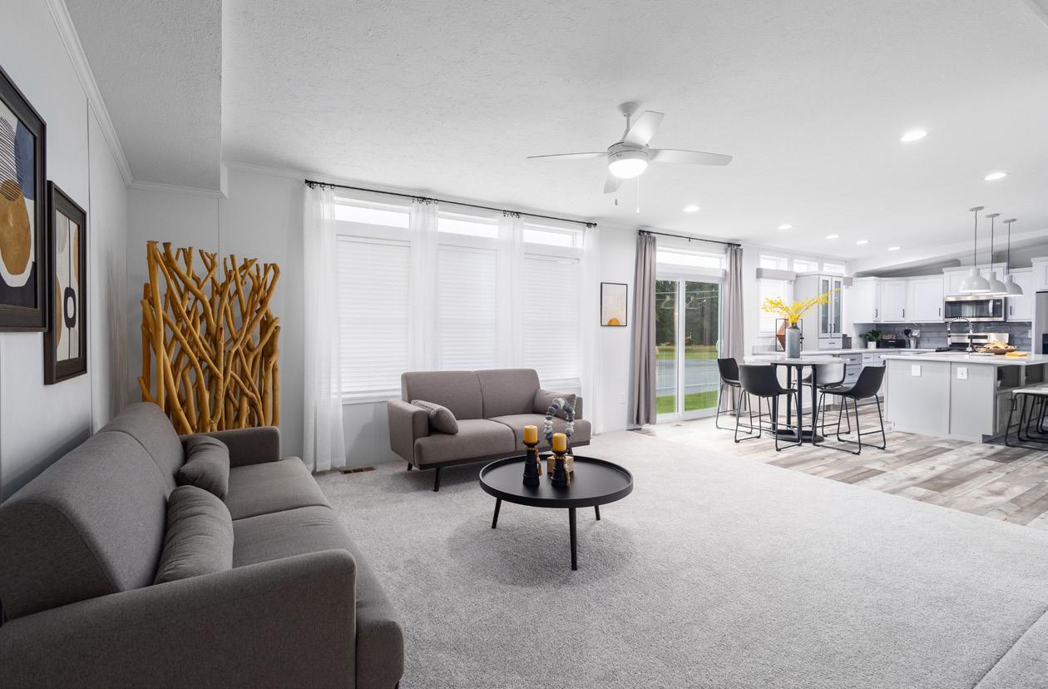
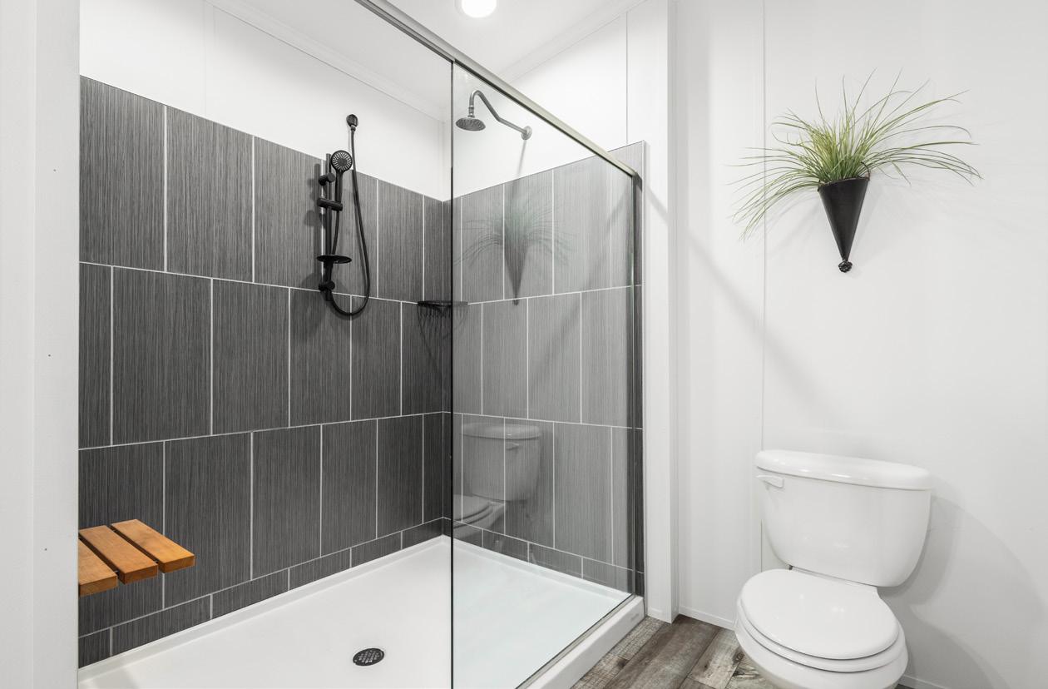
*Please use pictures for floorplan vision only. Decors and materials used are constantly changed and improved. Scan to Watch Video!
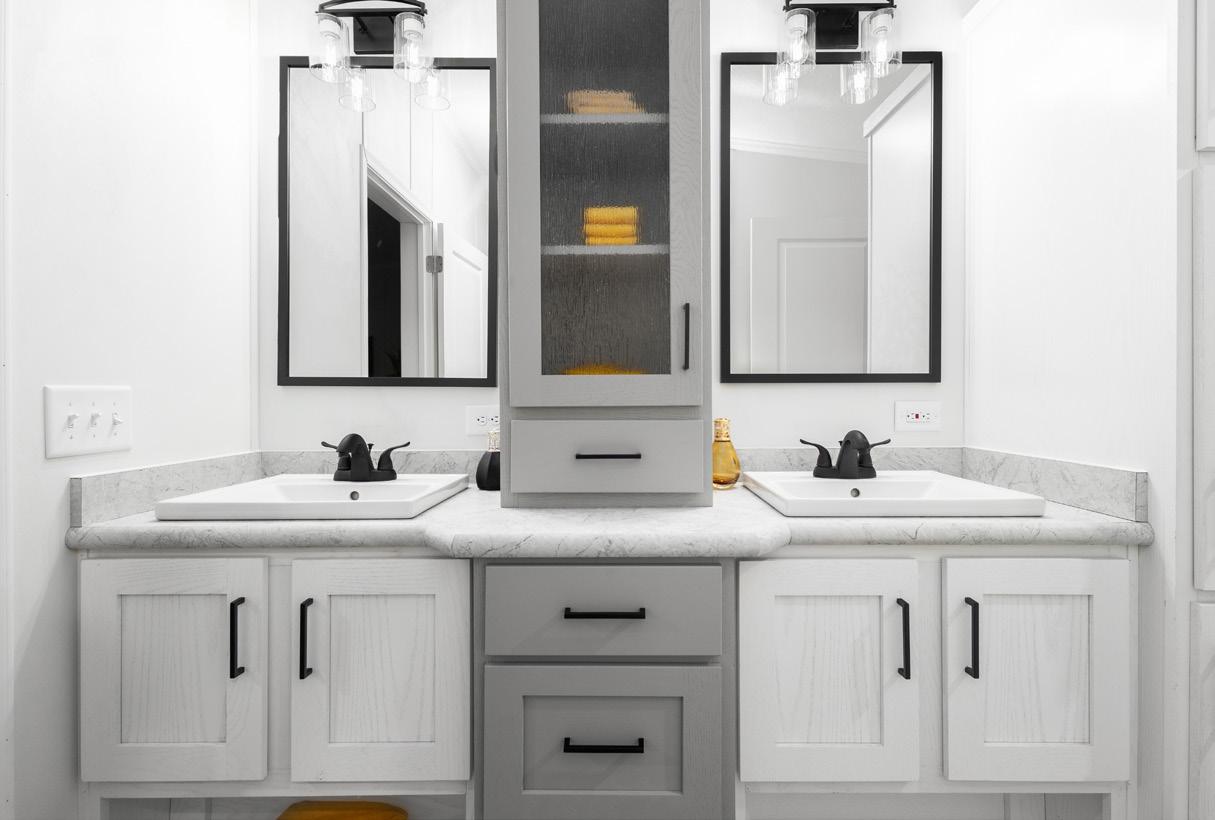
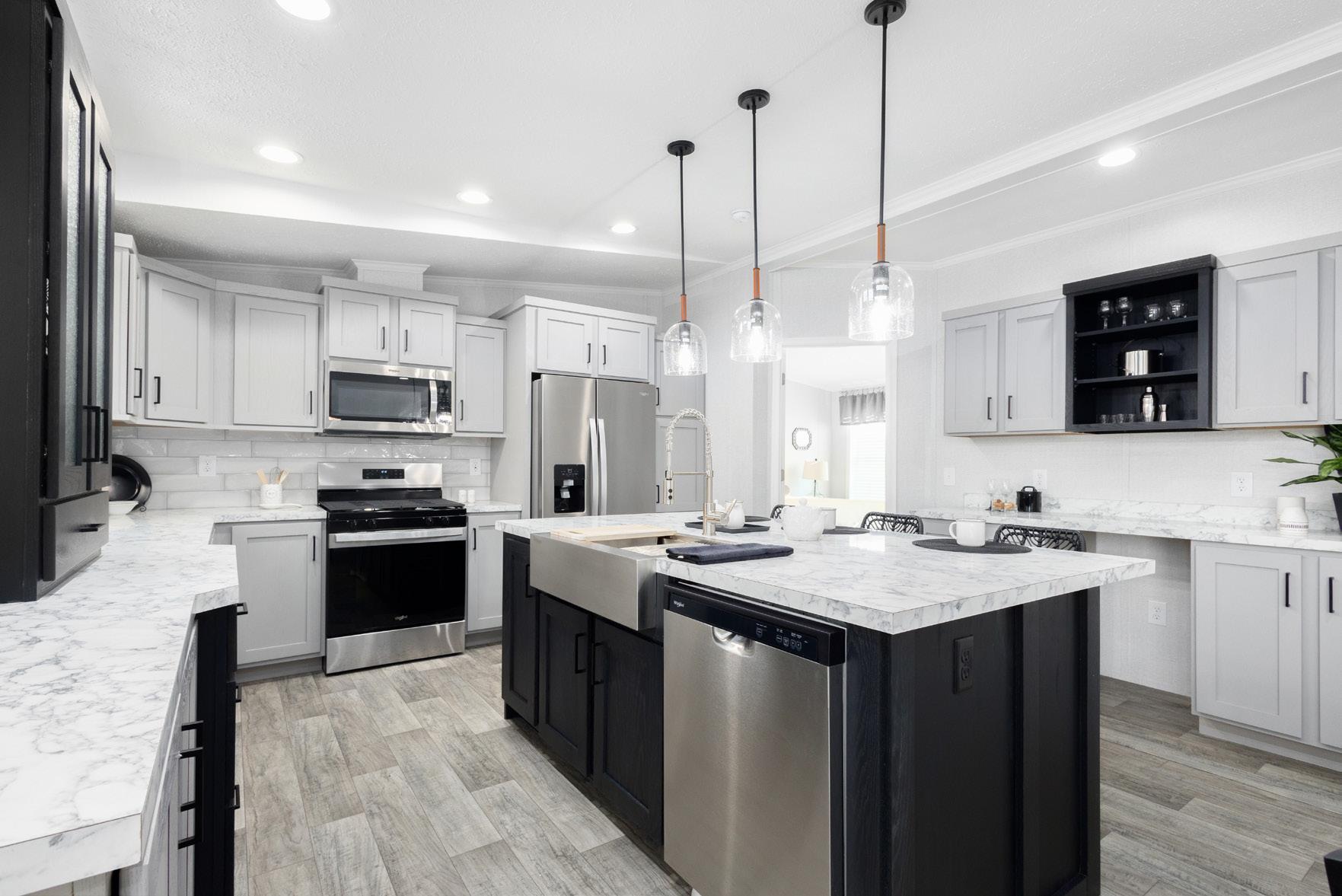
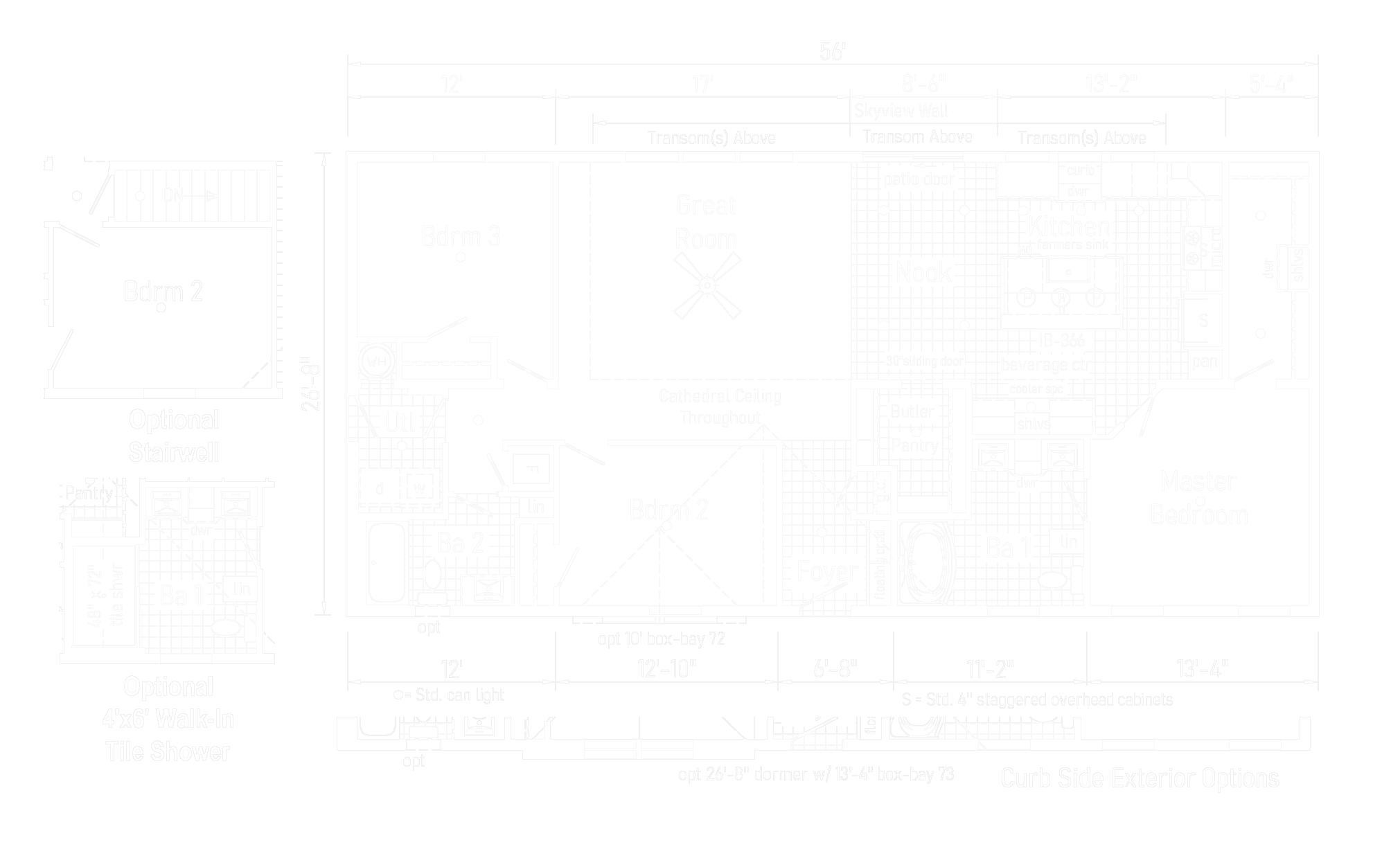
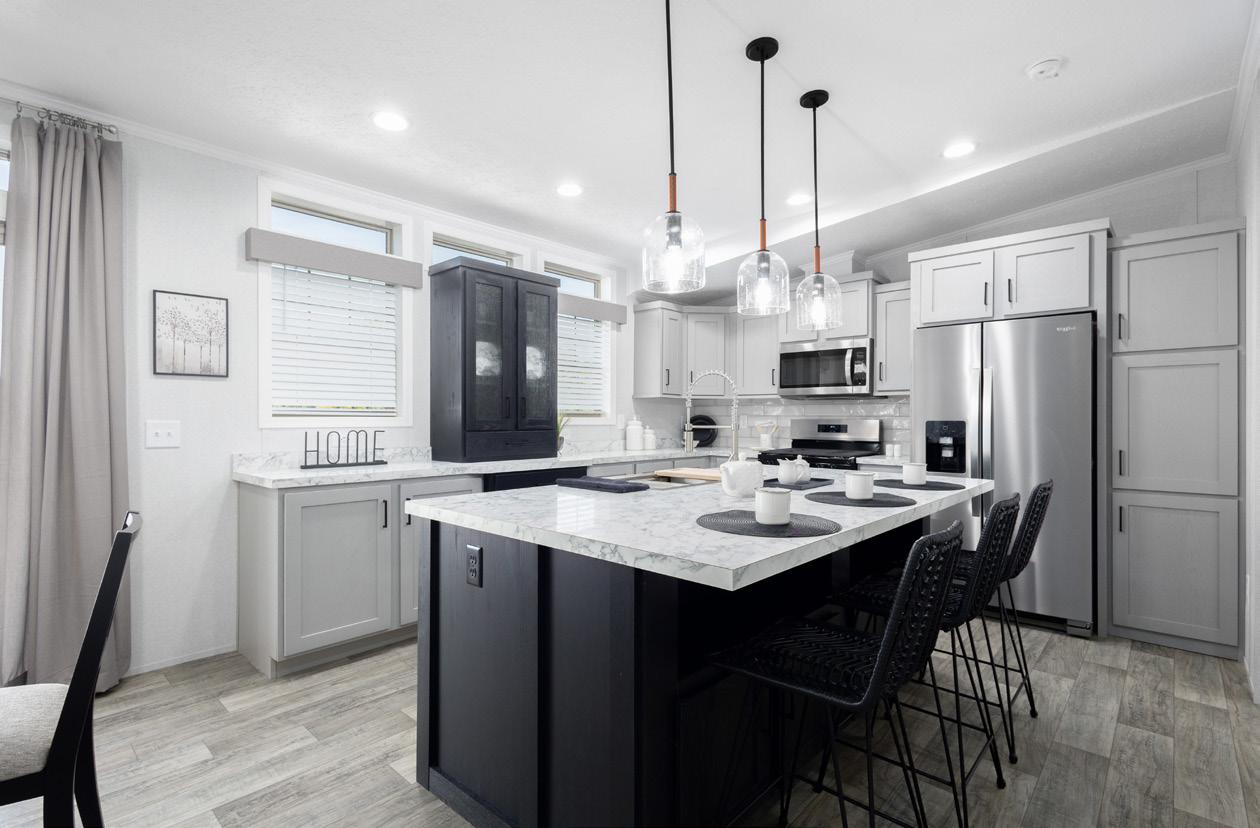

Scan to Watch Video!
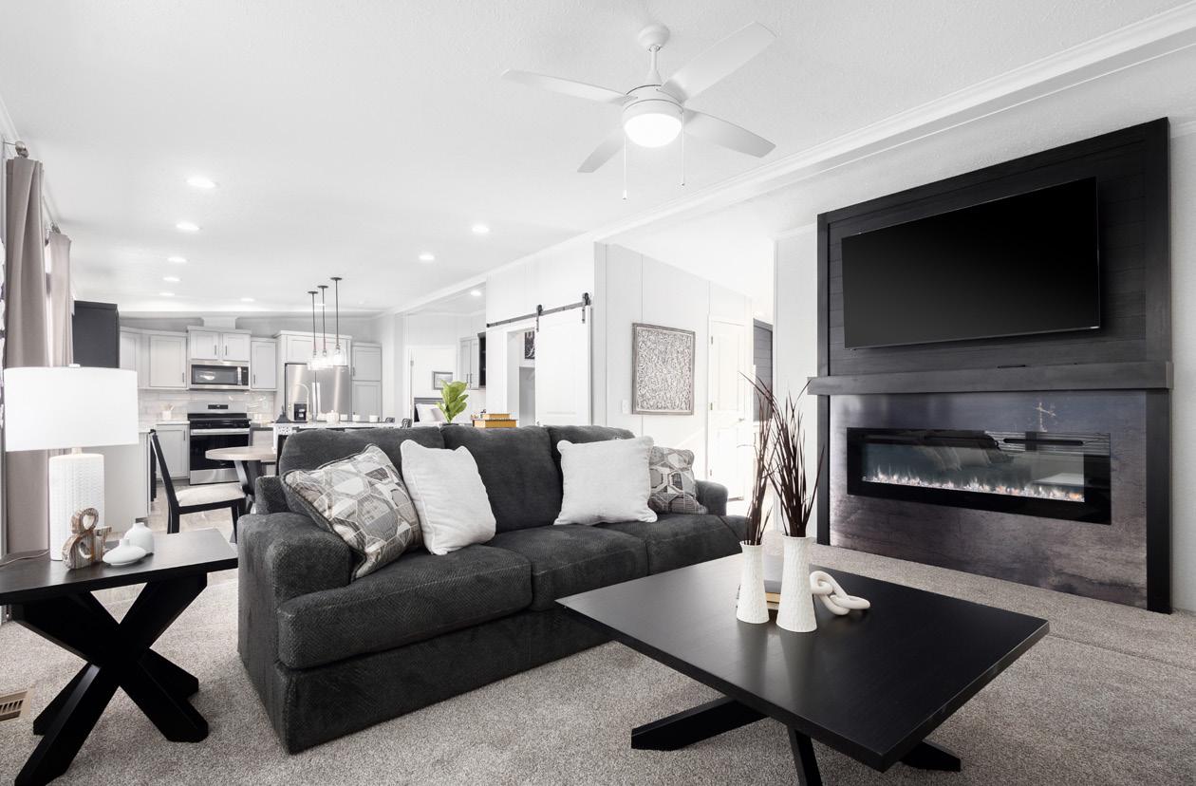
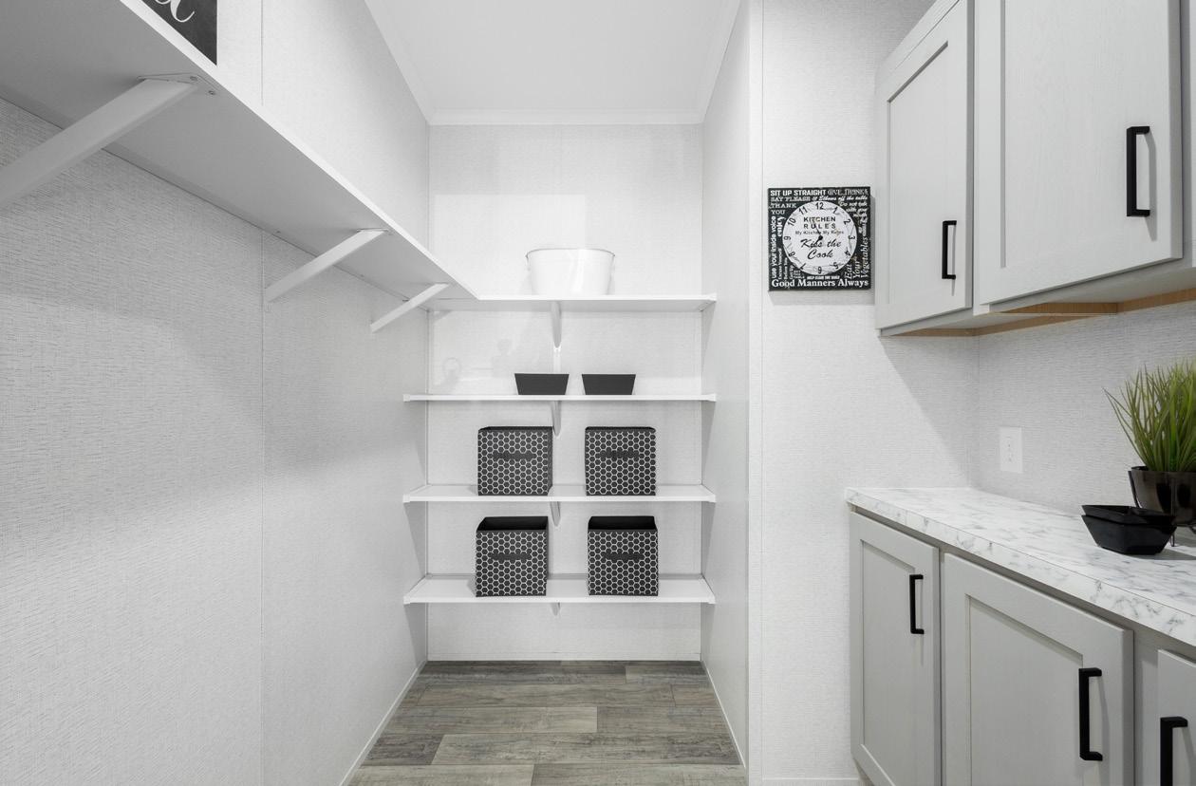
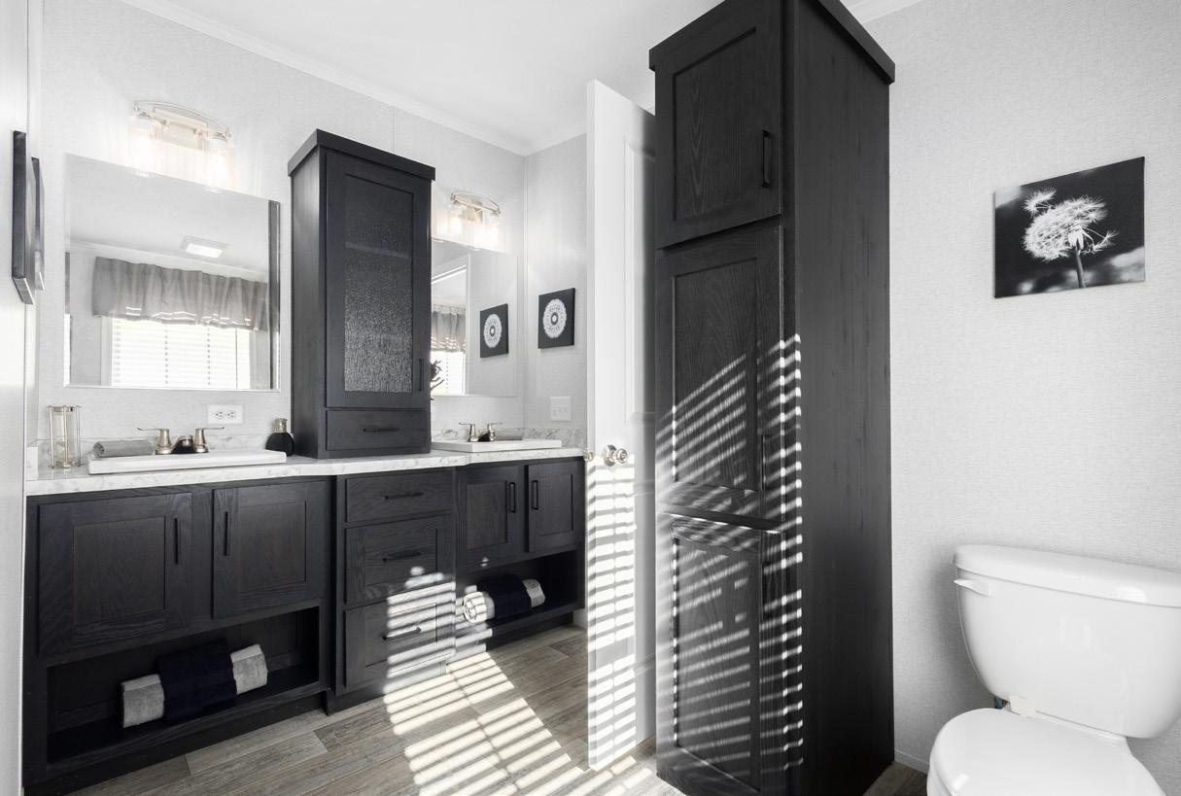
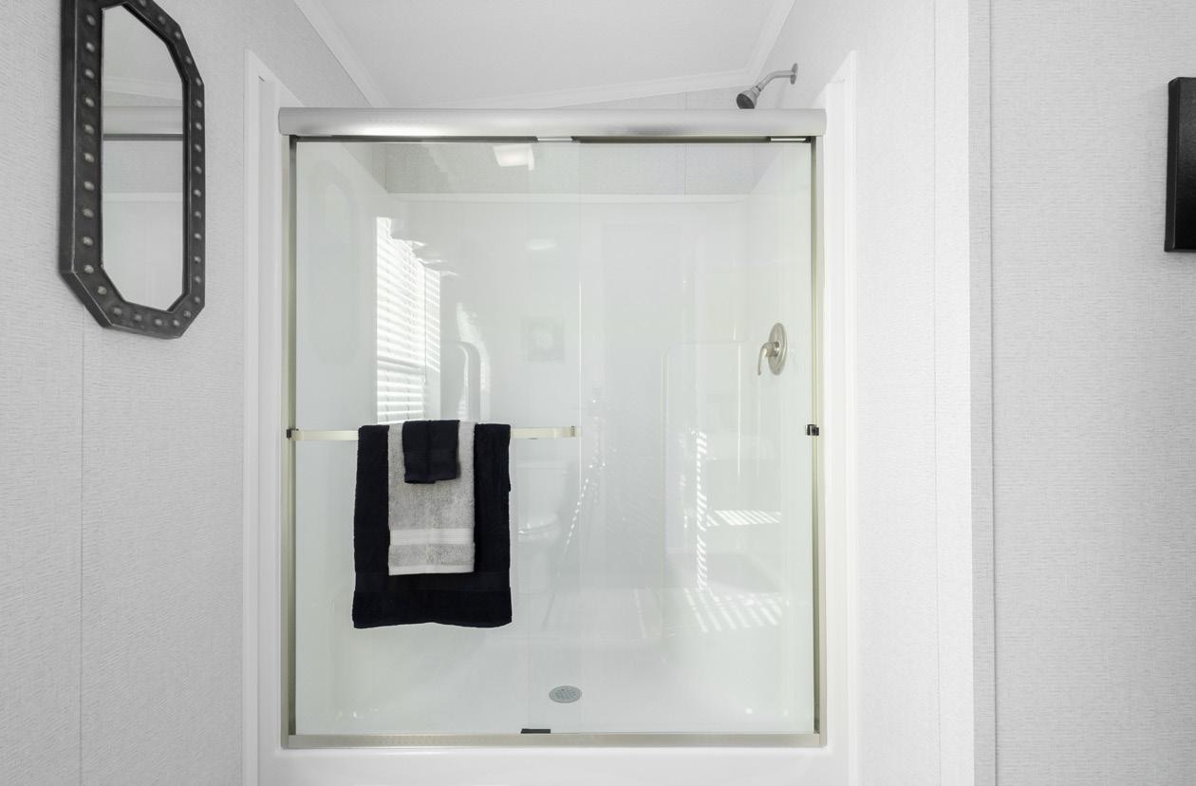
*Please use pictures for floorplan vision only. Decors and materials used are constantly changed and improved.

Stipple Ceiling
Cathedral Ceiling -Ranch
Flat Ceiling - Single Section
90” Sidewall Height -Ranch
8’ Sidewall Height - Single Section
Vinyl Wall Coverings on Gypsum Walls
LED Flush Mount Ceiling Lights
Pre-Hung Door Jambs
Mortise Hinges
Metal Interior Passage Sets
Floor Mount Door Stops
Smoke Detectors With Battery Back-Up
Wire Shelving in Guest Closet
Window Treatments
2” Mini Blinds Throughout
White 2-Panel Passage Doors
Sliding Interior Door (per plan)
3 Leather Pendant Lights over Island
Skyview Wall with Transoms (Ranch)
Ceiling Fan in Living Room
Foyer Accent Bench (per plan) and Wall
EXTERIOR
Gatsby Light at Front & Rear Door
One GFI-Protected Exterior Receptacle
Vinyl Dutch Lap Siding
OSB with Wind Wrap
Shingle Roof with
4” Eaves – Single Section (14/16)
10” Eaves – Ranch Homes (28/32)
12” Gable End Overhang
Ridgevent Roof Ventilation System
38x82 Fiberglass 6-Panel Front Door
34x82 Fiberglass 6-Panel Rear Door
Schlage Exterior Locksets Keyed Alike
Vinyl Insulated Windows w/Grids
15” Shutters on Front Side
CONSTRUCTION
2x6 Transverse Floor – 12/14 wide
2x8 Transverse Floor – 16 wide
2x6 Exterior Walls on 16” Centers**
¾” T&G OSB Floor Decking
20# Roof Load
Recessed Frame Design
Pearl Appliance Package (Gas) (24CF Refrigerator, Self Clean Range, & Dishwasher)
Stainless Steel Over the Range Microwave
Galley Stainless Steel Sink
Full Ceramic Backsplash at Range Wall
4” Laminate Backsplash Window Wall
Structured Flow Pull Down Faucet
Cabinetry Accent
1 USB Receptacle
Fiberglass Tub/Showers in Bath 2
Fiberglass Garden Tub/Shower in Master Bathroom
Framed Mirrors
2 Light Bath Fixture over Mirrors
1.6 Gallon Per Flush Elongated Toilets
Square China Lav Sinks
Double Lav Sinks in Master Bath
Laminate Backsplash in Baths
Cabinetry Accent
China Stool, Tank and Lid
Lighted Vent Fan in Each Bath
Empire Faucets
Anti-Scald Faucets in Tub/Shower
Shower Drain with Removable Strainer
Evermore Custom Cabinetry (KCMA Certified)
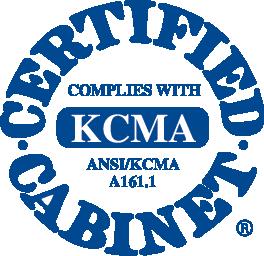
MDF Mission Style Cabinet Doors
Brushed Nickel Cabinet Hardware
Contemporary Moulding on Kitchen Cabinets
Lined Overhead Cabinets
Laminate Countertops
Concealed Cabinet Hinges
Soft Close Drawer Guides
Base and Center Shelves in Base Cabinets
Base Shelf in Vanities
36” High Bath Vanities
Dovetail Drawers
Furniture Style Lav
Plumbed and Wired for Washer
Vented and Wired for Dryer
100 AMP Electrical Service
30 Gallon Electric Water Heater with Pan
Gas Furnace
White 2-Panel Door w/Grill
Air Exchanger System for Furnace
Aluminum Heat Ducts
In-Floor Cross-Over Heating System
Copper Wiring Throughout
Main Water Line Shut-Off Valve
Programmable Thermostat
Choice of Various Styles of Textured Carpet:
-Standard Shaw Take Away
-Upgrade Styles Available
Rebond Carpet Pad with Tackstrip Carpet Installation
Shaw Fortress – Vinyl Floor Coverings
Entry Foyer Vinyl
Switched Receptacle
Vinyl Wall Coverings in all Bedrooms
Egress Window Each Bedroom
Wire Shelving in Wardrobes
Switched Light in All Walk-In Closets
R-22 Fiberglass in Floor
R-19 Fiberglass in Walls
R-25 Avg. Blown in Ceiling -Single
R-28 Avg. Blown in Ceiling – Ranch
