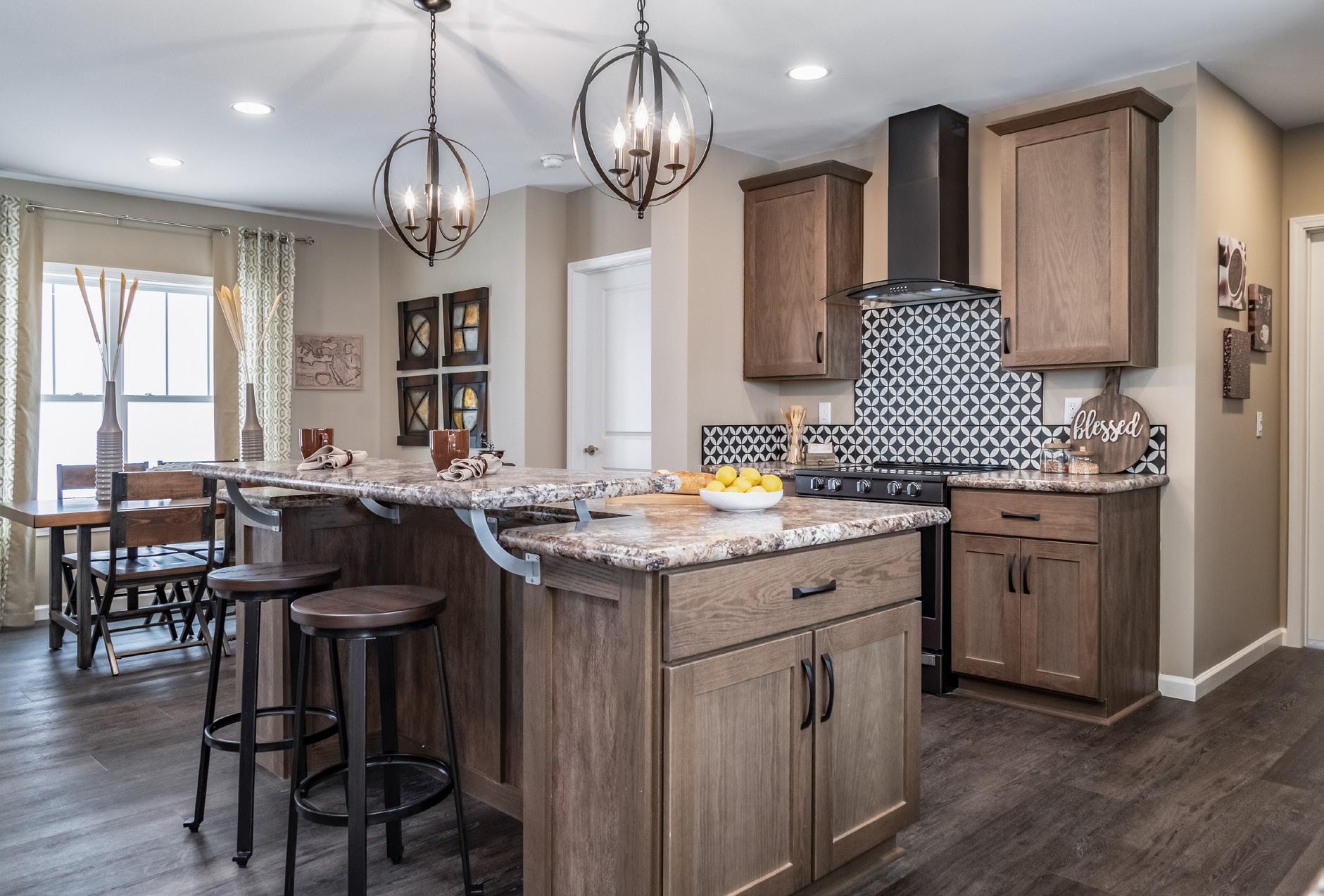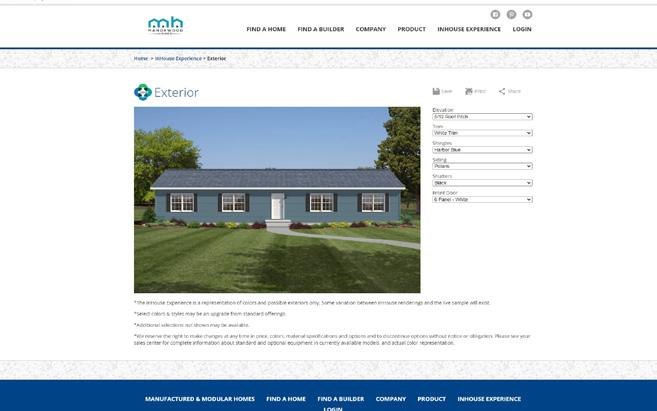
Table of contents

Recessed Entry
Extended Porch
Recessed Porch
Pg. 3-7
Pg. 8-11
Pg. 12-15

Welcome to the Manorwood Grand! Designed from the outside, in. The porch, window and door placement balances the home perfectly. This stately exterior can be personalized and has several pre-designed alternatives.
Enter the front door and you are greeted by a massive Great Room; Luxury Vinyl Plank flooring, aesthetically pleasing columns and interior flow will certainly impress. The Great Room opens to the kitchen, perfect for friend and family gatherings. Kitchen features, work space and storage abound; formal dining is available for more intimate times. Luxury continues into the ensuite master with sliding barn doors, his / her sinks, a private commode (in most models), and walk-in ceramic tile shower.
This unique combination of home design and luxury appointments provide a Grand value!
Standard Features
• LED Flush Mount Light
• Pendant Lighting Over Island
• Black Vanity Lights
• Ceiling Fan
• Pearl Appliance Package Including:
24 CF SxS Stainless Steel Refrigerator,
Electric Stainless Steel Smooth Top Self
Clean Range or Gas Stainless Steel Self
Clean Range, 4-Cycle Stainless Steel Tall
Tub Dishwasher
• Ceramic Backsplash in Kitchen
• Euro Glass Black Range Hood
• Stainless Steel Farmers Sink
• Black Faucets
• Black Cabinet Hardware
• Sliding Barn Doors at Master Bathroom
• 4’ x 6’ Ceramic Tile Shower
• Cortec Pro Luxury Vinyl Plank Flooring
• Washer & Dryer Cabinetry
• Full View Exterior Door
• Saddle Roof & Porch - ON SELECT MODELS
• Basement Stairwell
(2M3701-R)
Style: Ranch
Square Feet: 1670
Size: 2862
Bedrooms: 3
Bathrooms: 2

Some features shown on renderings may not be available or will have to be done on-site by others


1.0

2.0
Style: Ranch Square Feet: 1779 Size: 2866
Bedrooms: 3
Bathrooms: 2
(2M3707-R)
Style: Ranch
Square Feet: 1943
Size: 2872
Bedrooms: 3
Bathrooms: 2
Home Office

3.0 GRAND

4.0
(2M3710-R)
Style: Ranch Square Feet: 1451 Size: 2854
Bedrooms: 3
Bathrooms: 2
2M28363B (6M3701-R)
Style: 2-Story
Square Feet: 1954
Size: 2836
Bedrooms: 3
Bathrooms: 2.5
Home Office

5.0 GRAND

1.1 GRAND
(2M3702-R)
Style: Ranch Square Feet: 1607 Size: 2862
Bedrooms: 3
Bathrooms: 2
Some features shown on renderings may not be available or will have to be done on-site by others


9M28663B
(2M3705-R)
Style: Ranch
Square Feet: 1712
Size: 2866
Bedrooms: 3
Bathrooms: 2

2.1 GRAND

3.1 GRAND
(2M3708-R)
Style: Ranch Square Feet: 1876 Size: 2872
Bedrooms: 3
Bathrooms: 2
Home Office
Style: Ranch
Square Feet: 1410
Size: 2854
Bedrooms: 3
Bathrooms: 2

4.1 GRAND

(2M3703-X)
Style: Ranch Square Feet: 1784 Size: 3262
Bedrooms: 3
Bathrooms: 2
1.2 GRAND 9M32623A
Some features shown on renderings may not be available or will have to be done on-site by others


(2M3706-X)
Style: Ranch
Square Feet: 1901
Size: 3266
Bedrooms: 3
Bathrooms: 2

2.2 GRAND

3.2 GRAND
(2M3709-X)
Style: Ranch Square Feet: 2087 Size: 3272
Bedrooms: 3
Bathrooms: 2
Home Office
Style: Ranch
Square Feet: 1569
Size: 3254
Bedrooms: 3
Bathrooms: 2

4.2 GRAND





