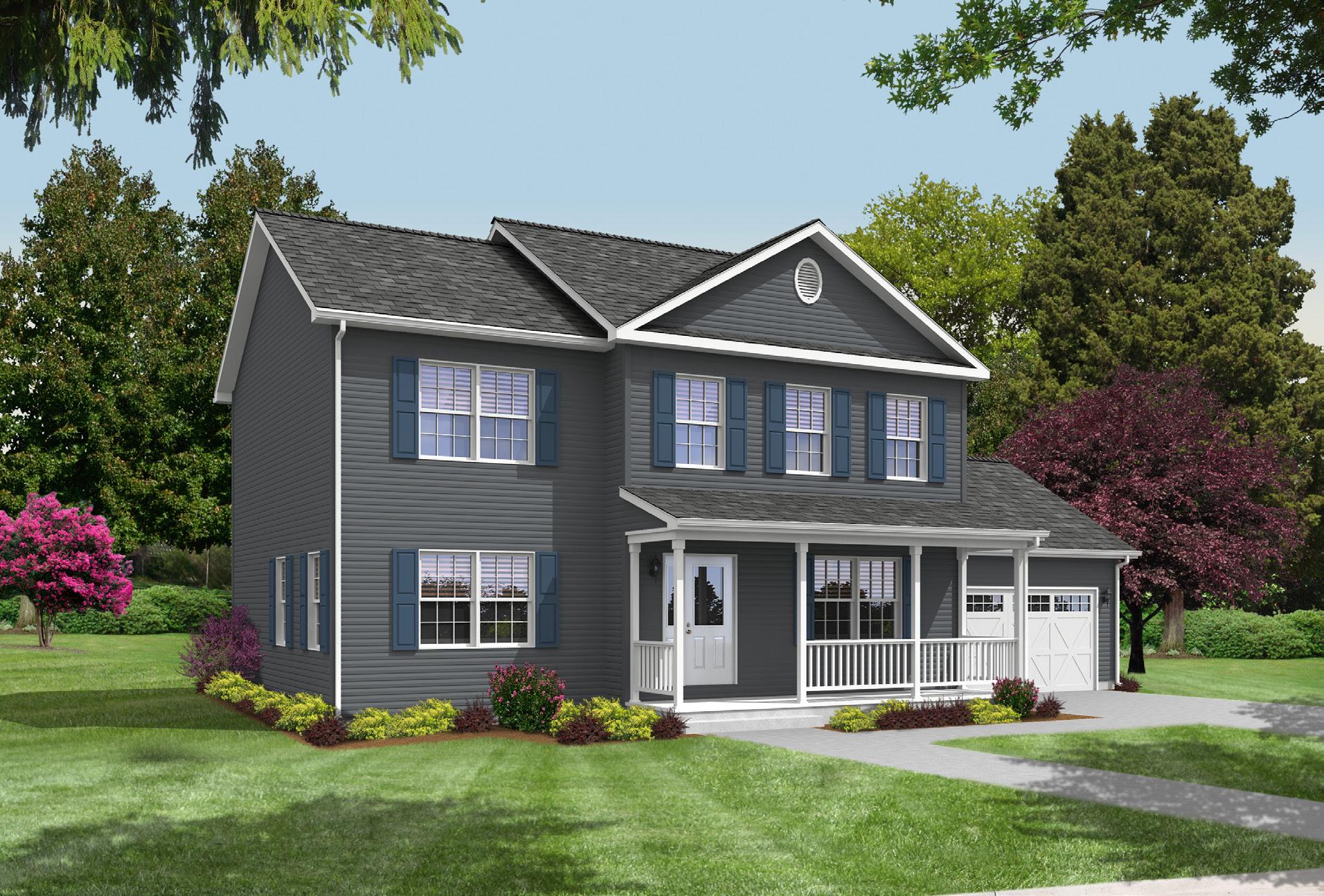

CLASSIQUE PENNWEST
2025/2026


Some features shown on renderings may not be available or will have to be done on-site
AMERICAN DREAM 1
9N28503A (2P2051R) | 28x50 Approx. 1367 sq ft

AMERICAN DREAM 1

Scan to Watch Video!

*Please use pictures for floorplan vision only. Decors and materials used are constantly changed and improved.


9N28563A (2P2052R) | 28x56 Approx. 1531 sq ft
AMERICAN DREAM 2
AMERICAN DREAM 3 RANCH
9N28603A (2P2053R) | 28x60 Approx. 1640 sq ft

KINGSTON
9N28523C (2P2008R) | 28x52 Approx. 1421 sq ft
Some features shown on renderings may not be available or will have to be done on-site by


ROSEMONT
Some features shown on renderings may not be available or will have to be done on-site by
9N28563D (2P2044R) | 28x56 Approx. 1432 sq ft

WILLOWBEE
9N28604B (2P2012R) | 28x60 Approx. 1640 sq ft
Some features shown on renderings
will have to be done on-site


HEBRON
9N28643B (2P2018R) | 28x64 Approx. 1749 sq ft
Some features shown on renderings may not be available or will have to be done on-site by

9N28643E (2P2019R) | 28x64/60 Approx. 1676 sq ft
will have to be done on-site


VIENNA
9N28764A (2P2025R) | 28x76 Approx. 2077 sq ft
Some features shown on renderings may not be available or will have to be done on-site

BIRCHTON


Some features shown on renderings may not be available or will have to be done on-site
CONTENDER
9N32683B (2P2050X) | 32x68 Approx. 2078 sq ft

NANTUCKET


BAYSHORE

BAYVIEW


BAYCREST

REDWOOD
Some features shown on renderings may not be available or will have to be done on-site by
2P32373A (6P2002R) | 28x37/35 Approx. 1968 sq ft


ROSEDALE
2P32363A (6P2008X) | 32x36 Approx. 2130 sq ft
Some features shown on renderings may not be available or will have to be done on-site




