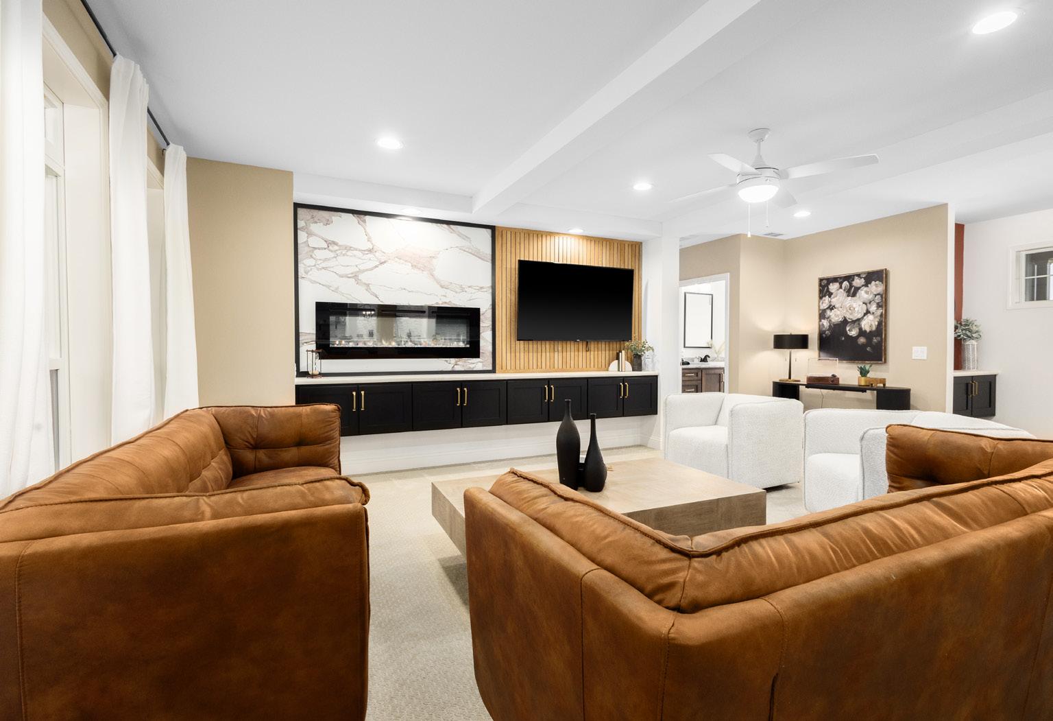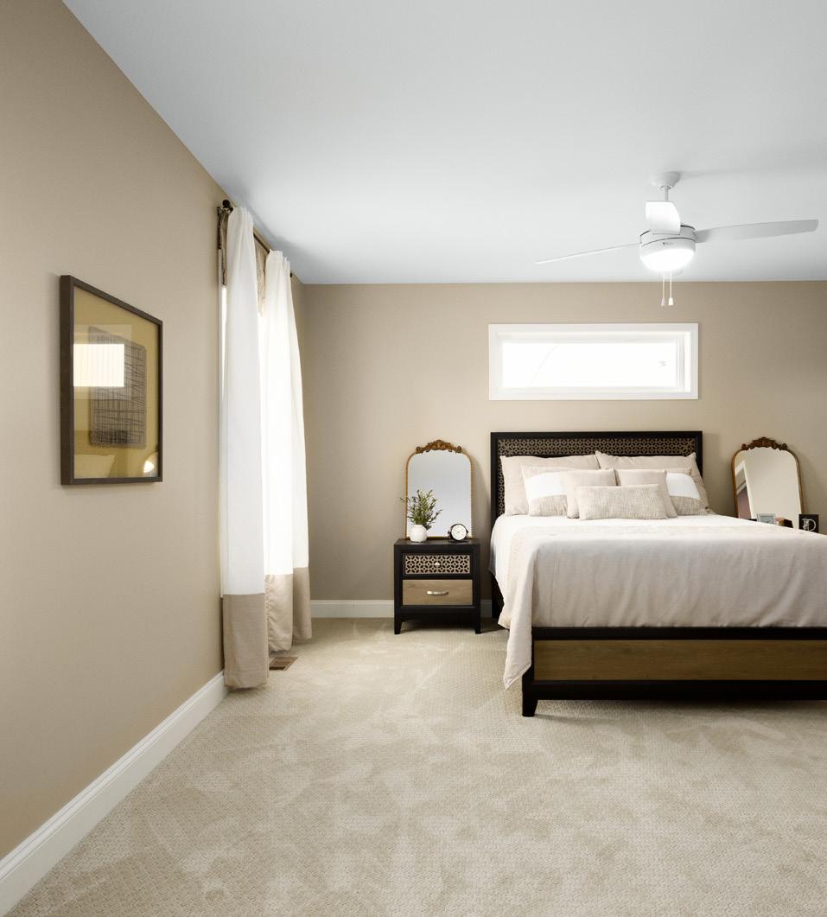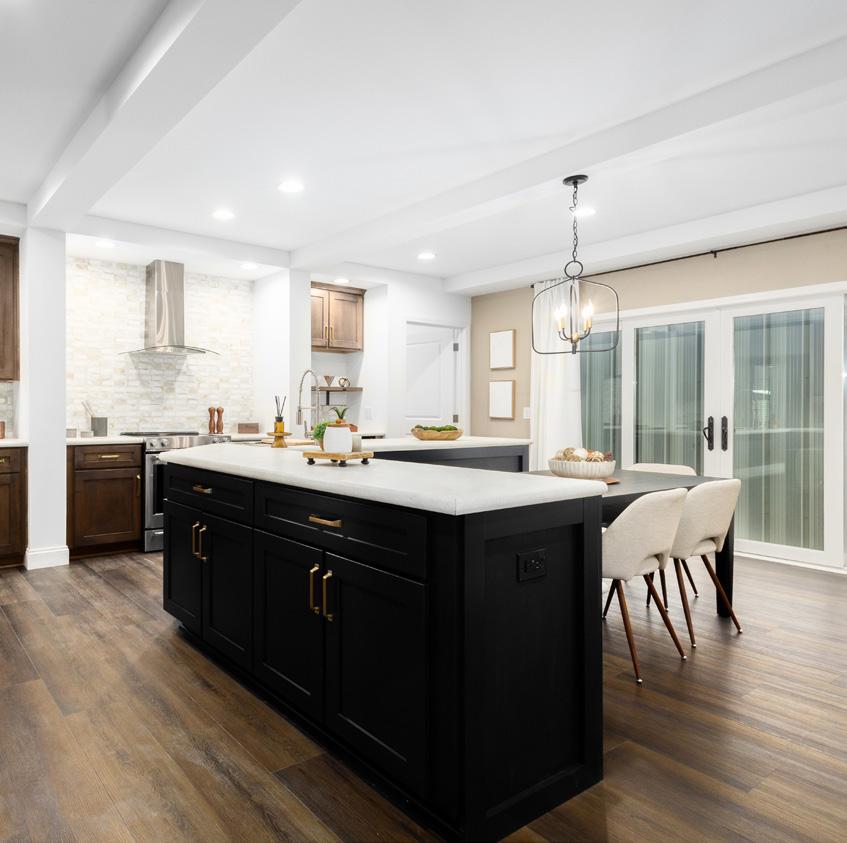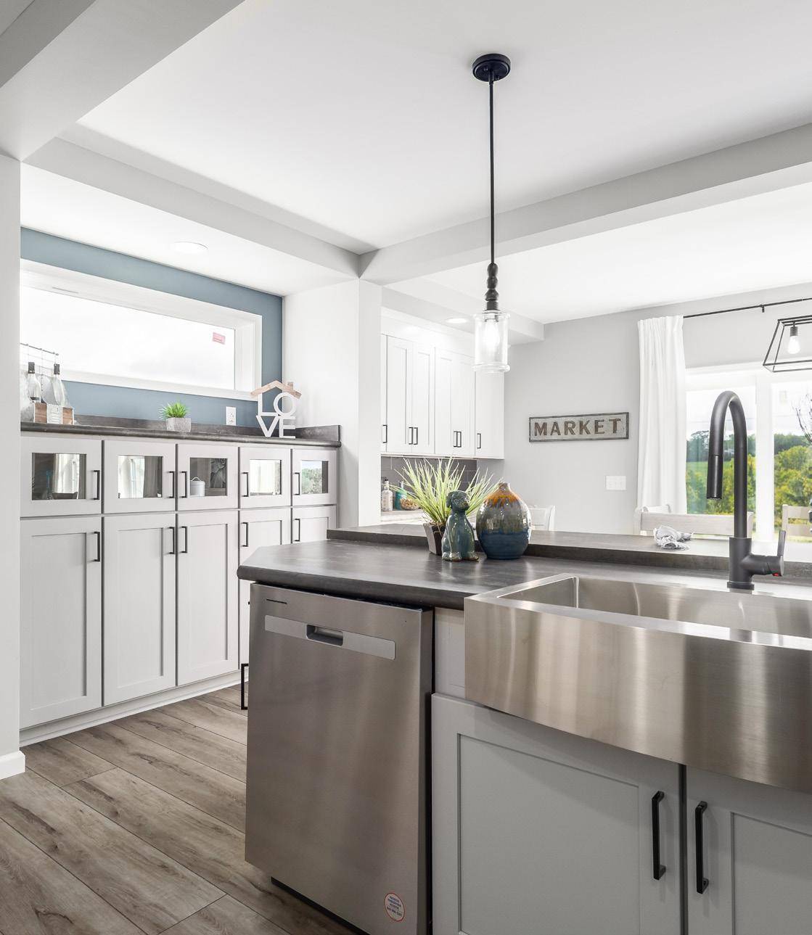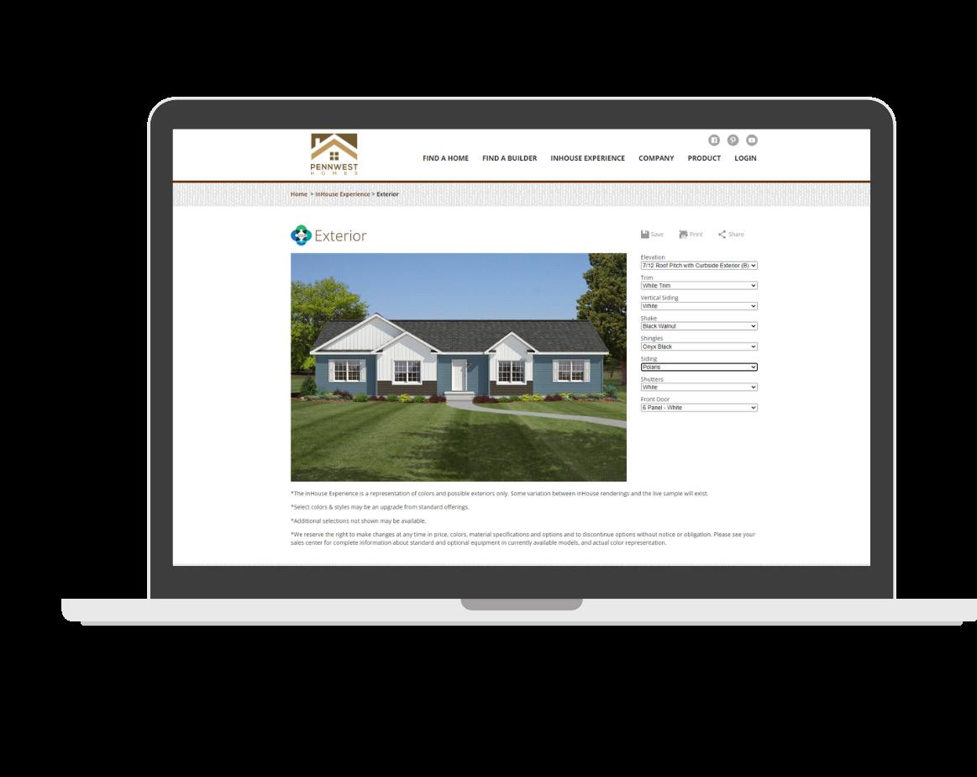


Some features shown on renderings may not be available or will have to be done on-site by




Some features shown on renderings may not be available or will have to be done on-site by
9N32683D (2P2402X) | 32x68 Approx. 2066 sq ft

9N45643A (3P2401X) | 46x64 Approx. 2333 sq ft
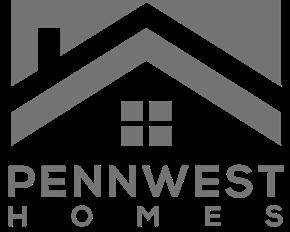

2P32363B (6P2401X) | 32x36 Approx. 2206 sq ft
Some features shown on renderings may not be available or will have to be done on-site by
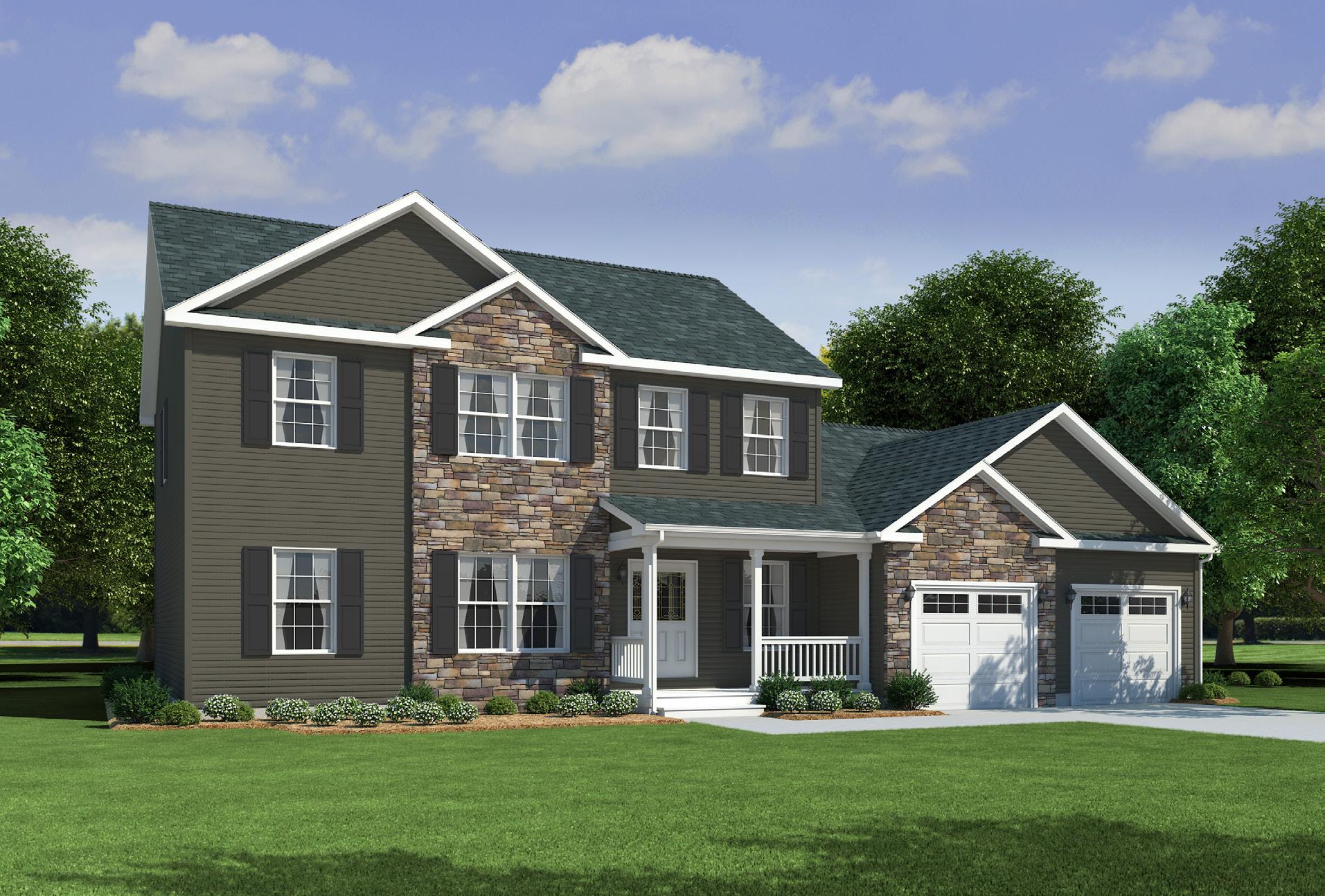
2P32603A (6P2402X) | 32x60/36 Approx. 2576 sq ft


9N32603B (2P2401X) | 32x60 Approx. 1827 sq ft
Some features shown on renderings may not be available or will have to be done on-site

9N32583A (2P2404X) | 32x58 Approx. 1780 sq ft

• LED Flush Mount Lights in Kitchen, and Nook
• LED Flush Mount Lights in Utility, Butler Pantry, Hall, and Coat Room
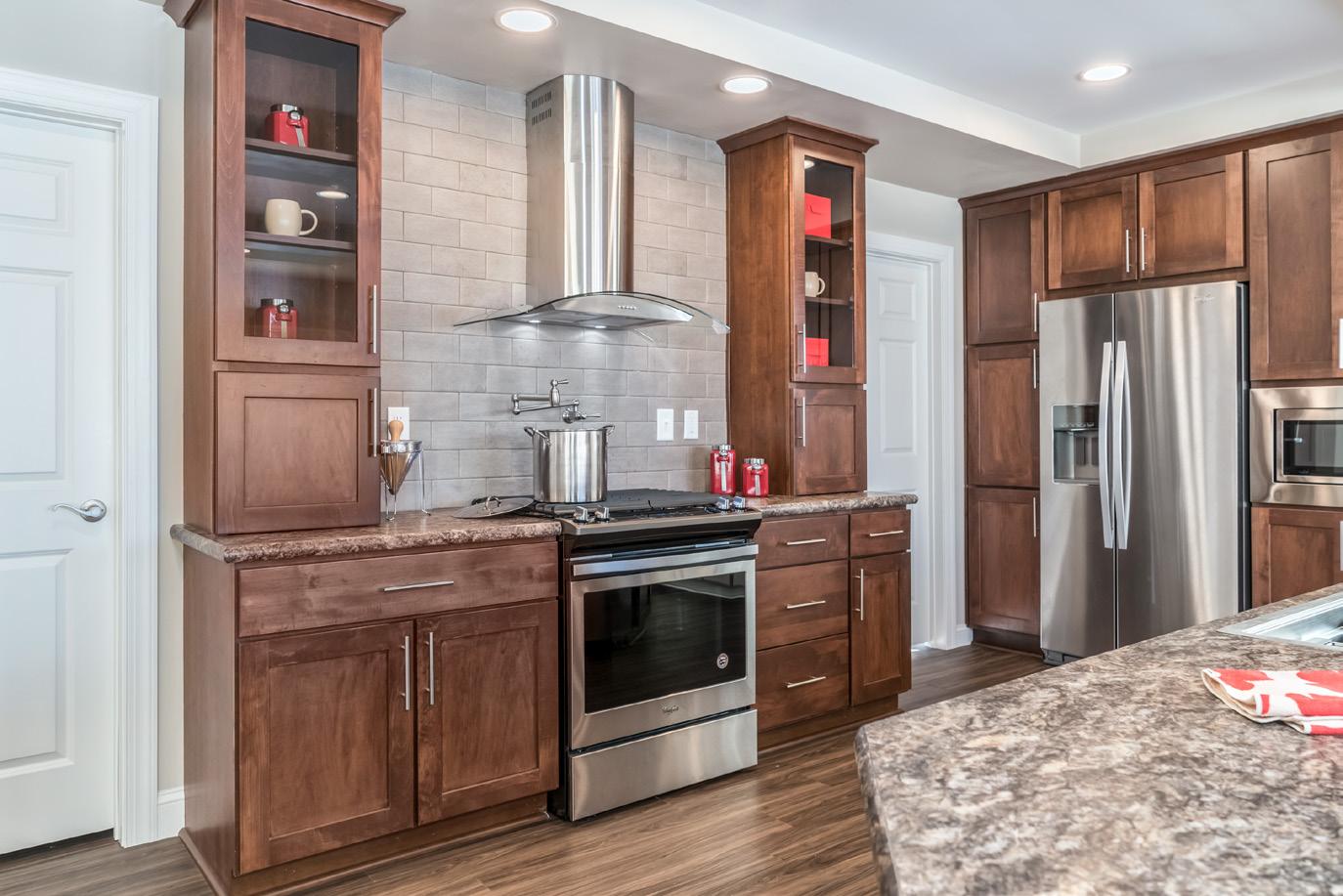
• Drywall Beams in Kitchen and Great Room
• 8’6” Ceiling
• 42” Overhead Kitchen Cabinets with Soffits
• 9’ Double Sliding Patio Door
• Transom Window on Kitchen Endwall
• (3) Transoms Above Great Room Windows
• Beverage Center in Nook
• Shiplap Accent Walls
• (2) Appliance Garages in Kitchen
• Chef’s Signature Range Hood
• Ceramic Tile Behind Range
• Sliding Barn Door into Coat Room
• LED Fireplace w/ Ceramic Tile and Shiplap Entertainment Center
• Stainless Steel Galley Sink w/ Spring Coil Faucet
• (2) Framed Mirrors Over Master Vanity
• Drywall Soffits w/ LED Flush Mount Lights in Bathroom
• Whirlpool Pearl Appliance Bundle
• Prep For Ceiling Fan in Great Room and Master Bedroom
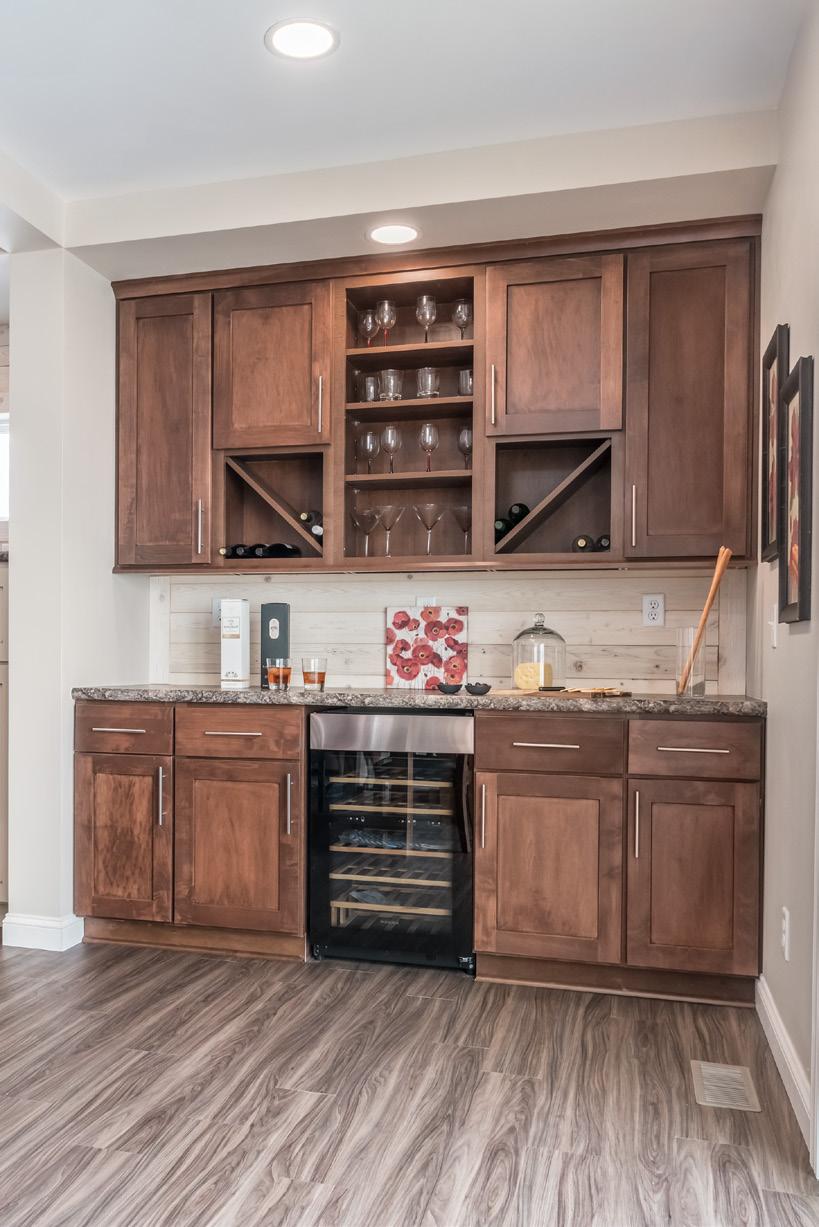
• MSI Prescott Luxury Vinyl Plank in Kitchen, Utility & Butler Pantry
• 4’ x 6’ Walk-In Ceramic Shower
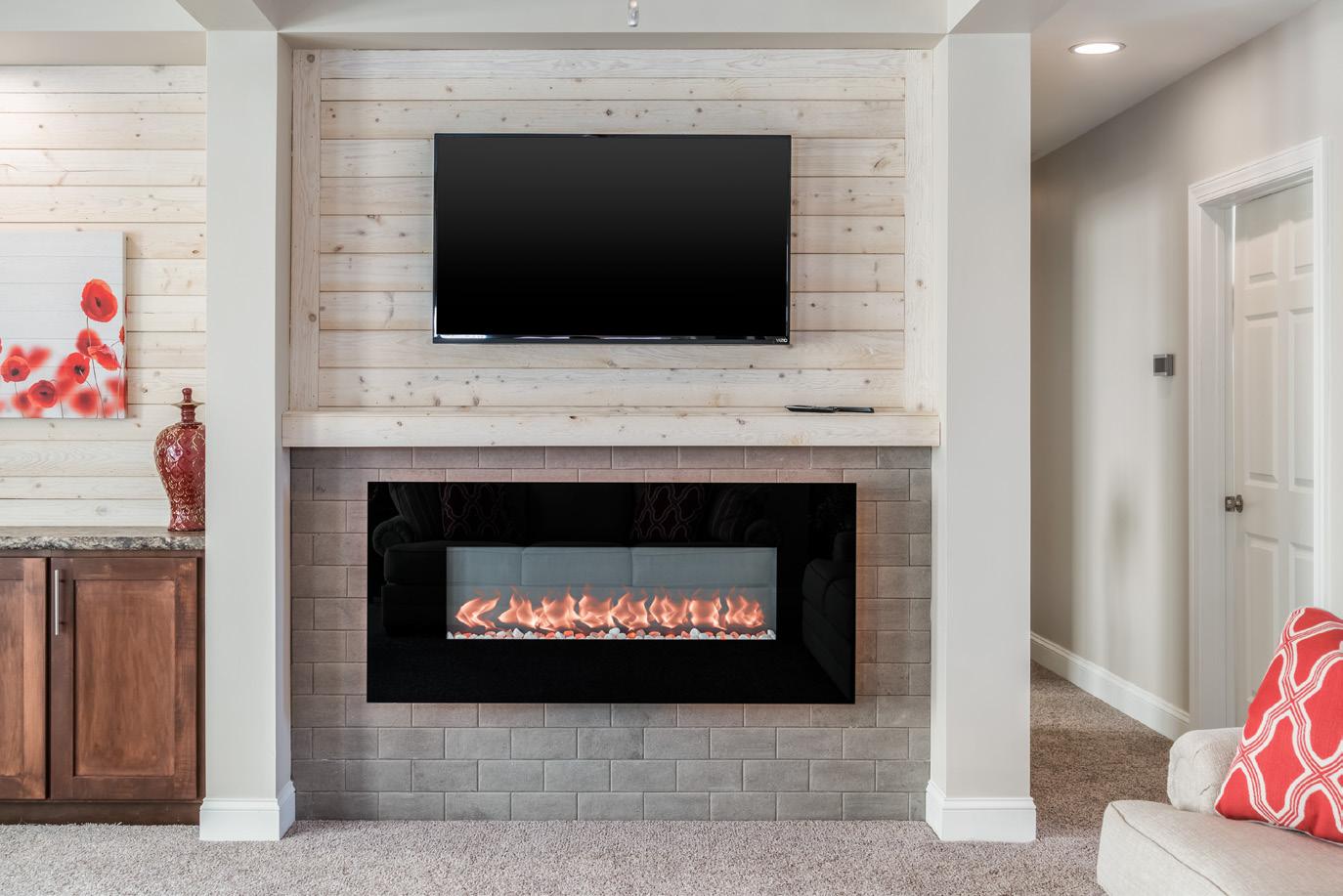
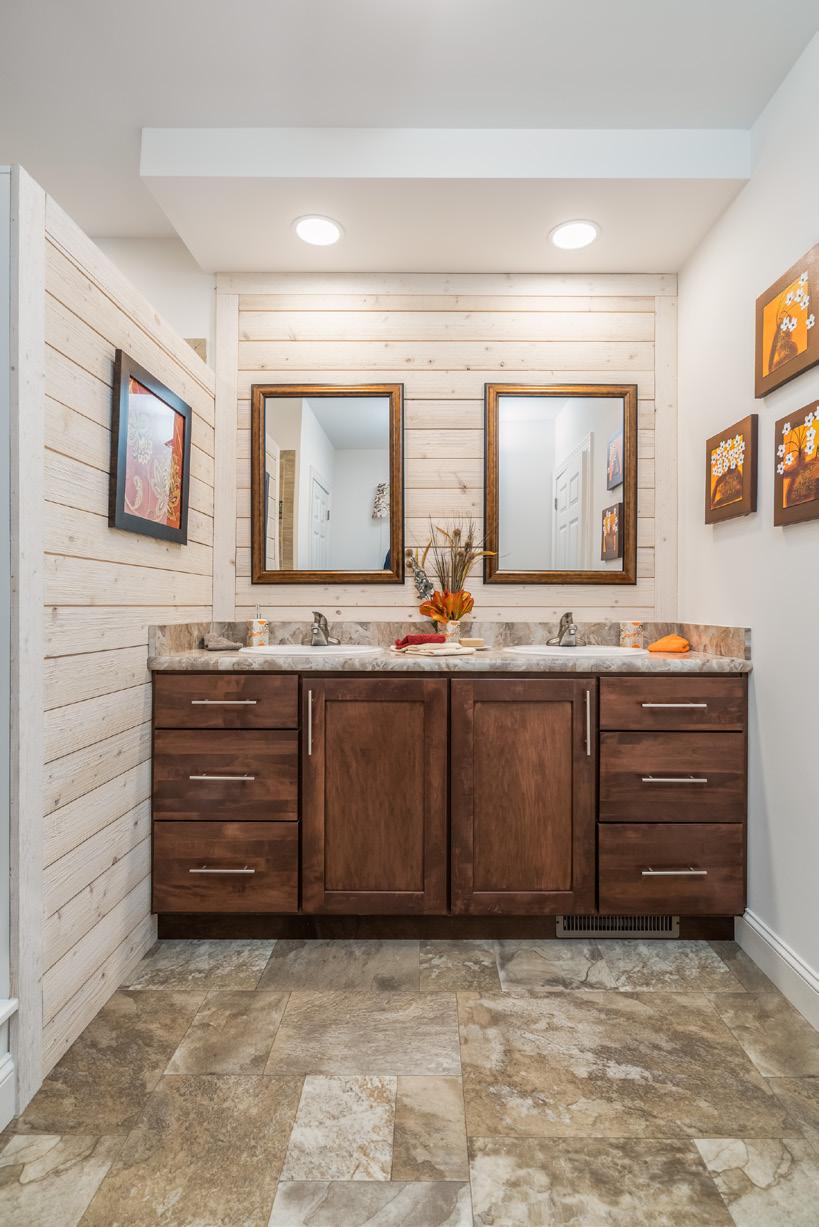
*Please use pictures for floorplan vision only. Decors and materials used are constantly changed and improved.
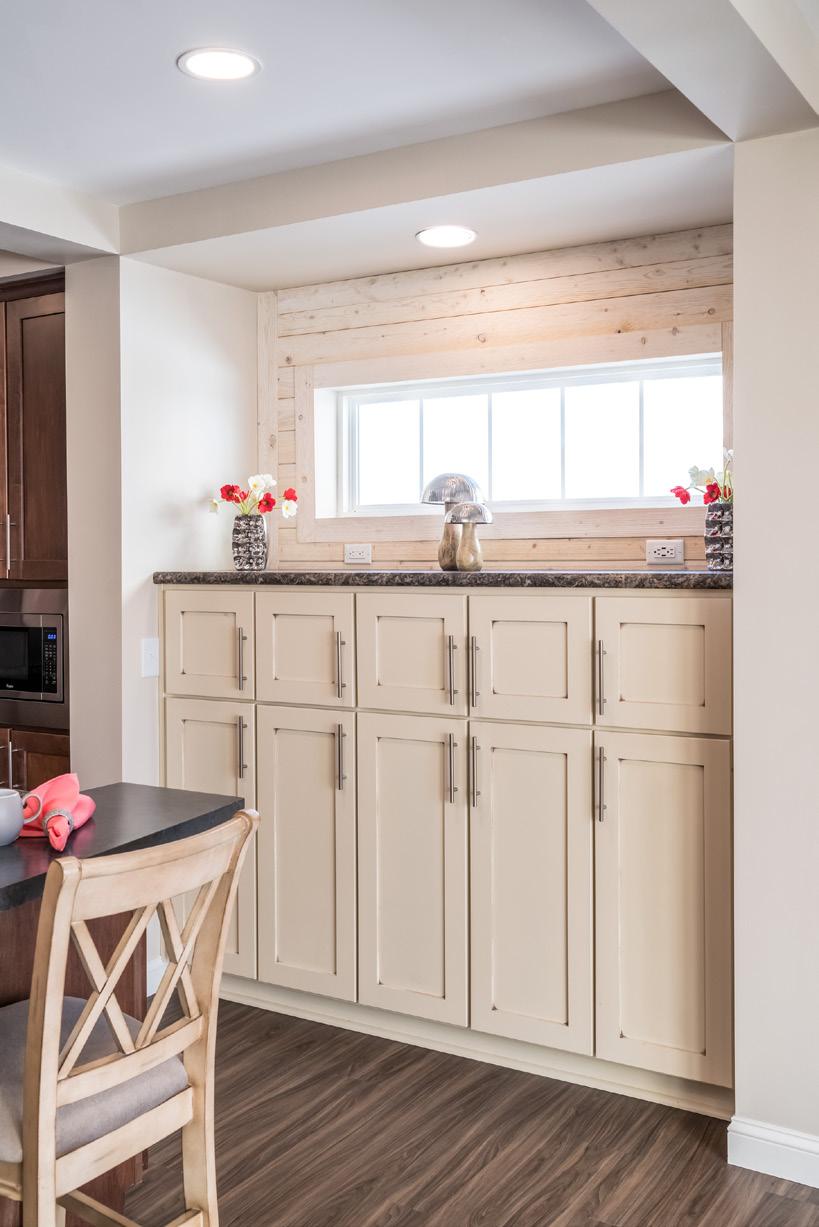
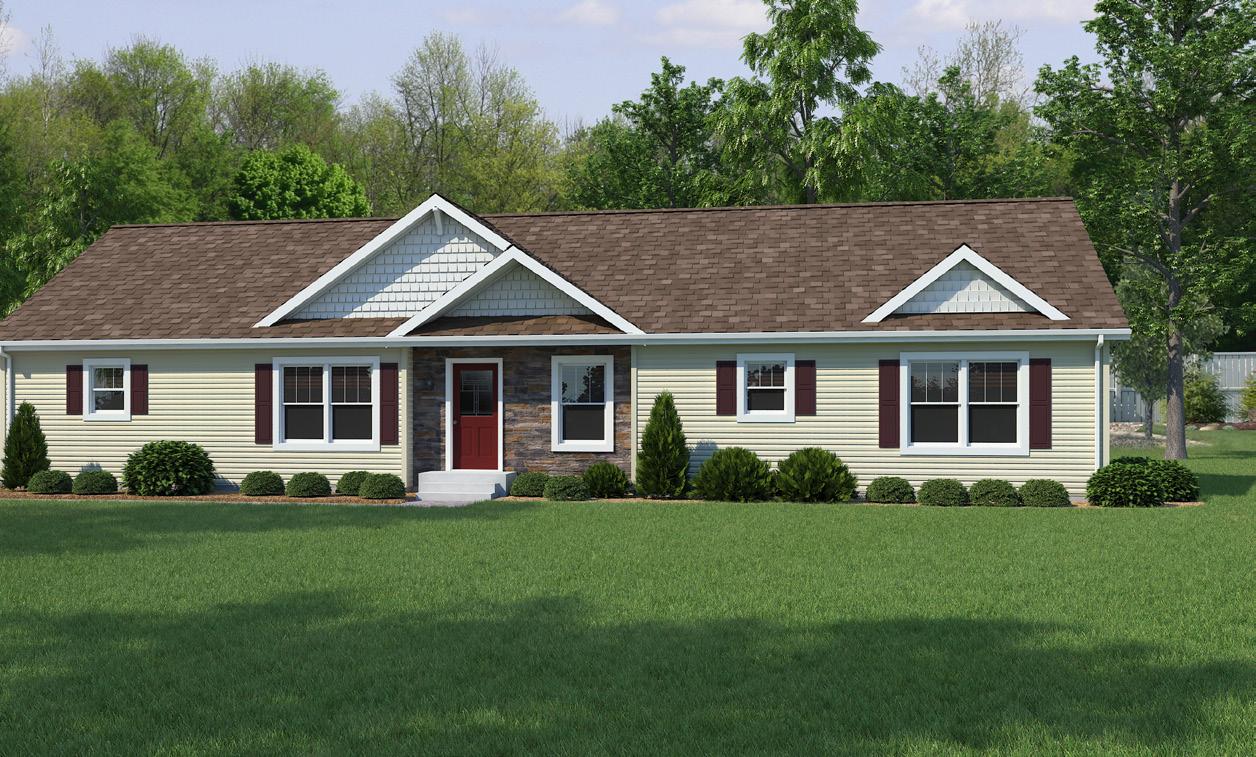
9N32683A (2P2403X) | 32x68 Approx. 2089 sq ft
features shown on renderings
not be available or will have to be done on-site
9N32683E (2P2453X) | 32x68 Approx. 2089 sq ft

2P32383A (6P2403X) | 32x38 Approx. 2329 sq ft
will
2P32383B (6P2453X) | 32x38 Approx. 2329 sq ft

9N32623B (2P2409X) | 32x62 Approx. 1911 sq ft
features shown on renderings
not be available or will have to be done on-site
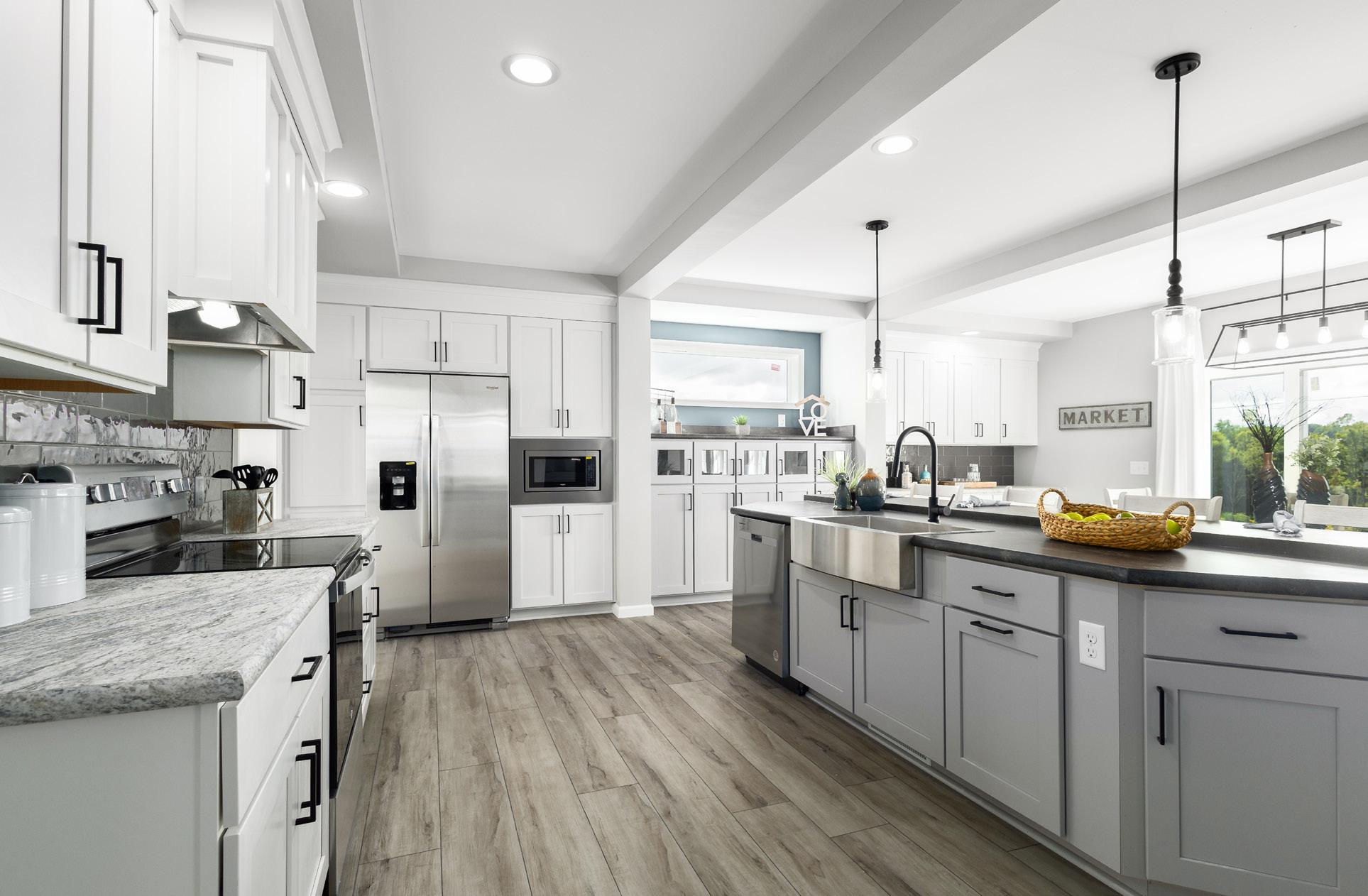
*Please use pictures for floorplan vision only. Decors and materials used are constantly changed and improved.
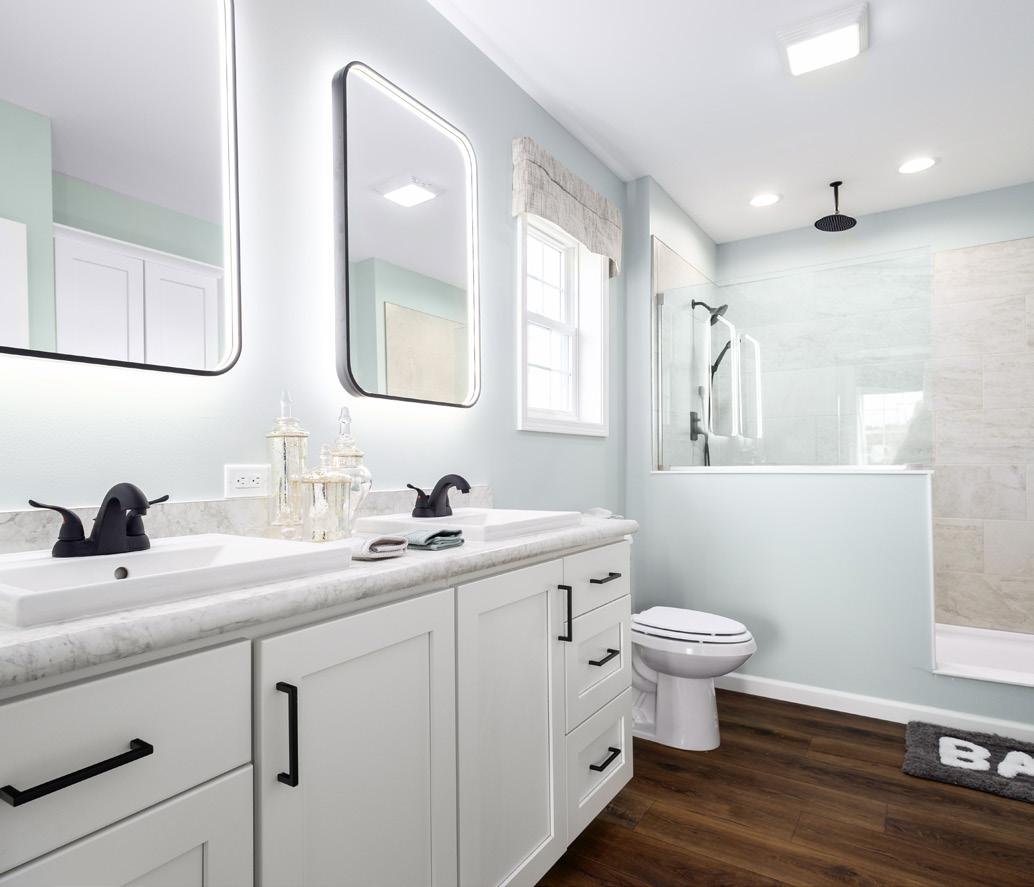
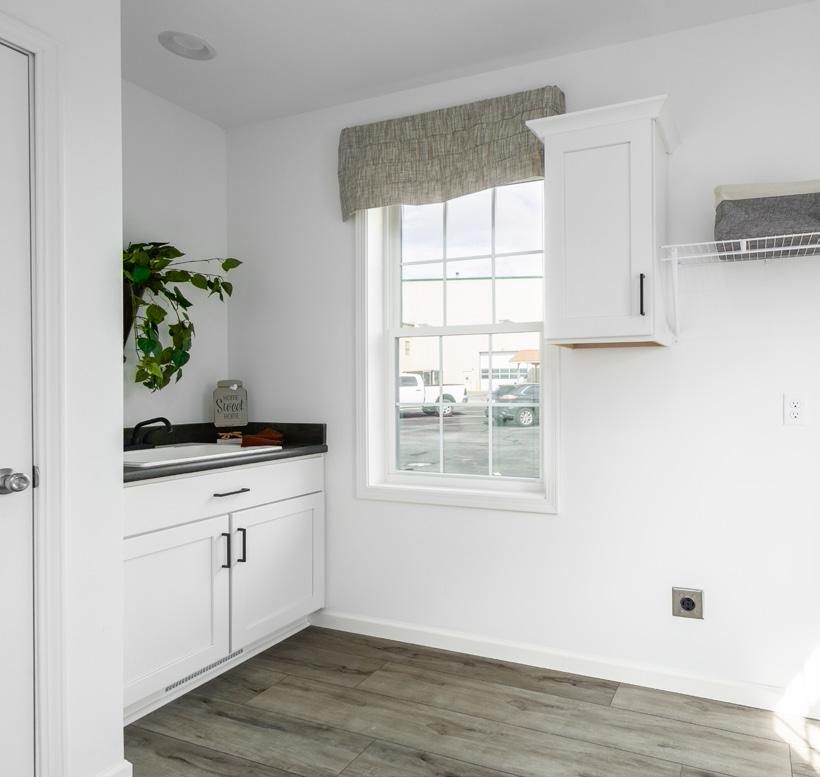

Scan to Watch Video!
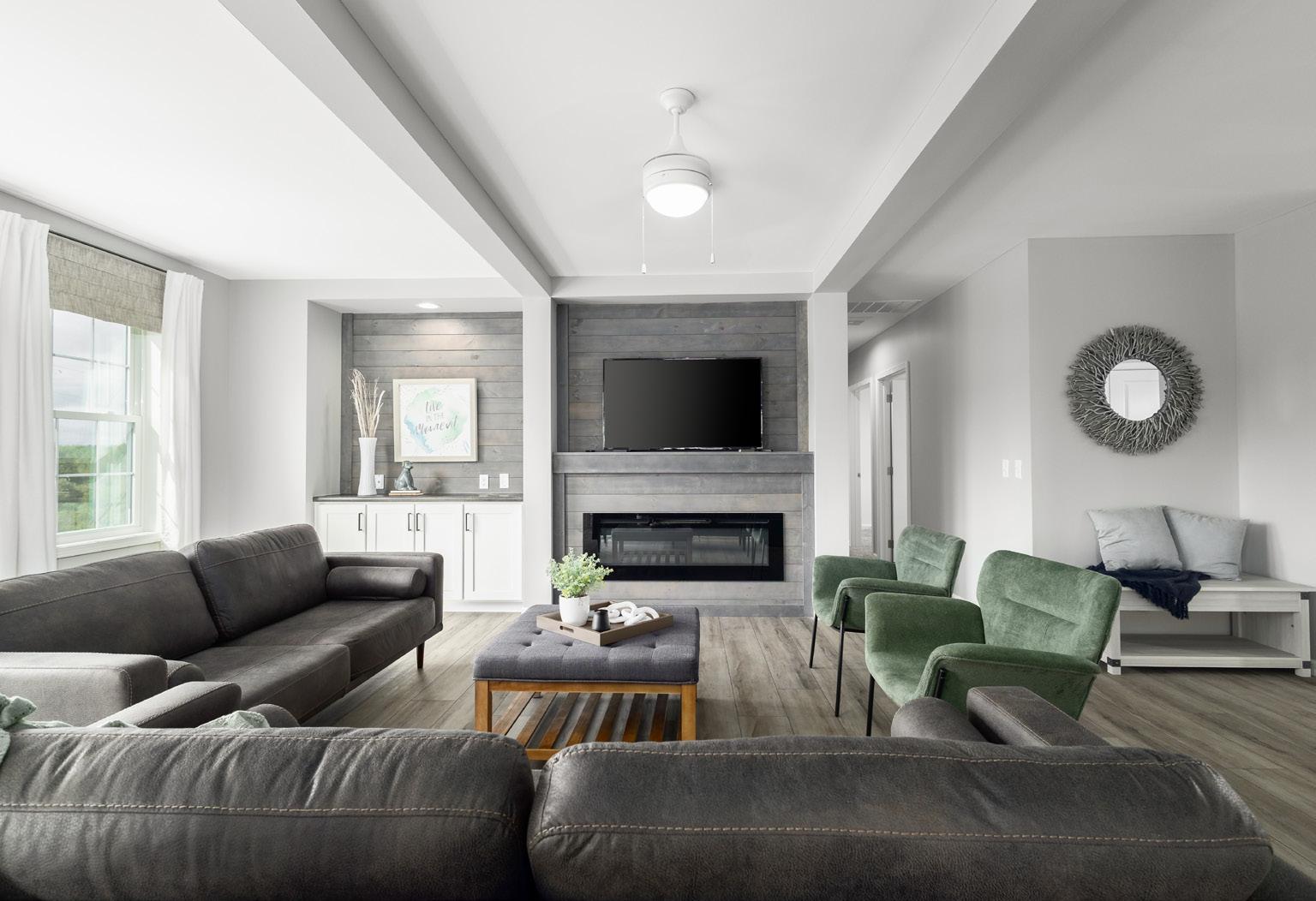
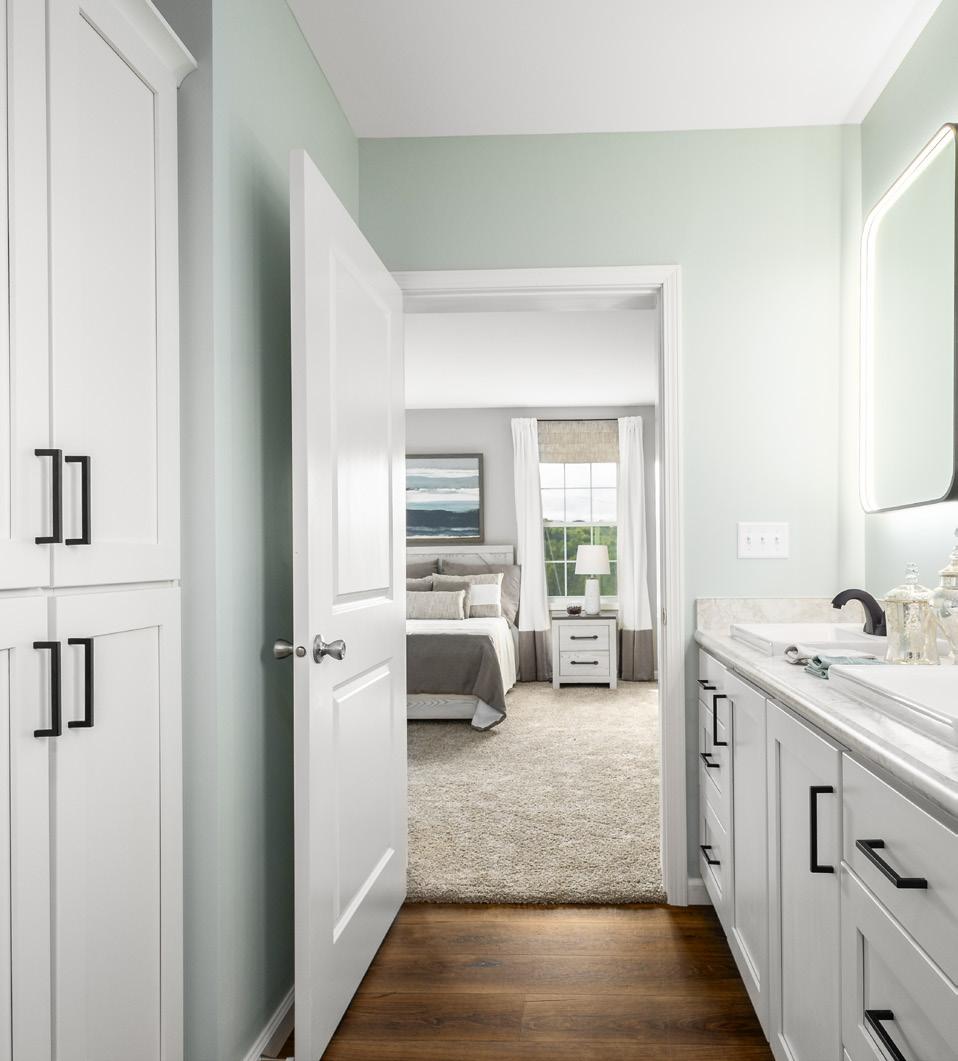
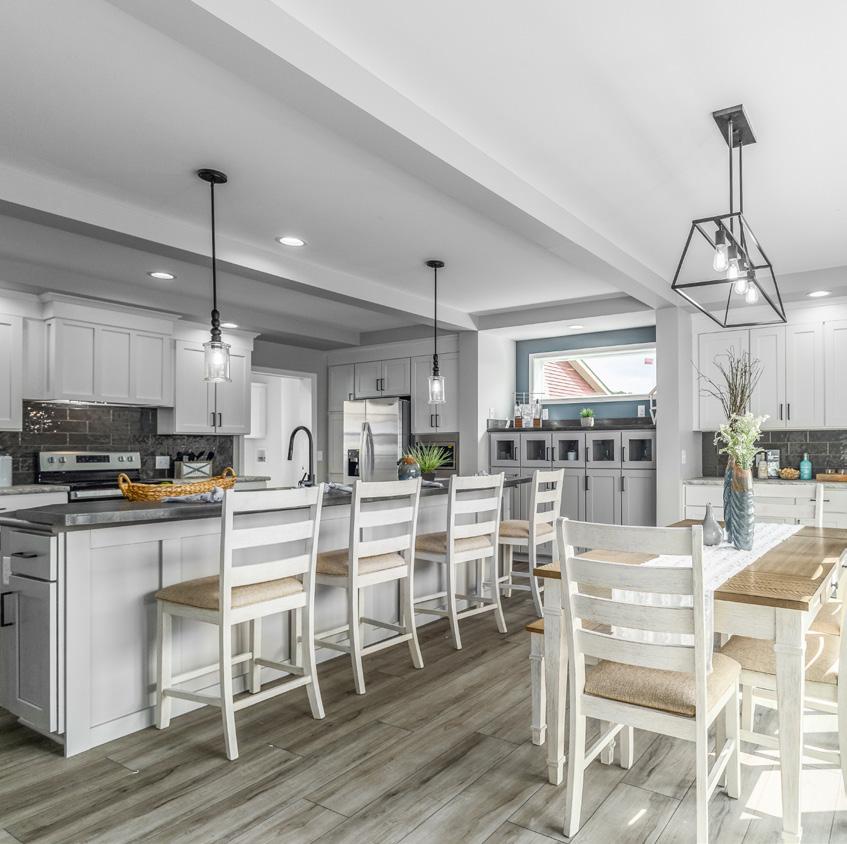
9N32623C (2P2459X) | 32x62 Approx. 1911 sq ft
9N32643B (2P2410X) | 32x64 Approx. 1914 sq ft

9N32643C (2P2460X) | 32x64 Approx. 1914 sq ft
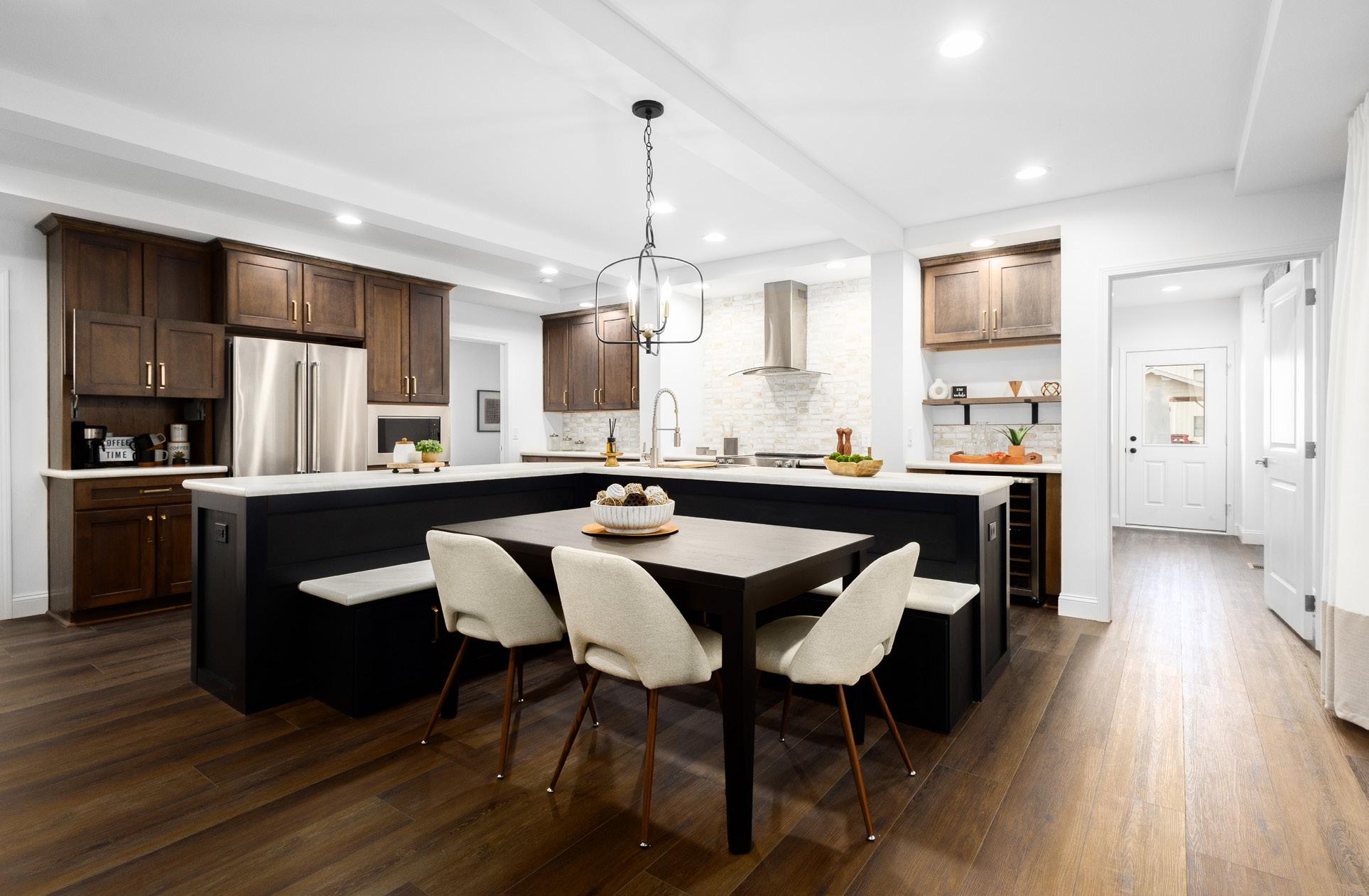
*Please use pictures for floorplan vision only. Decors and materials used are constantly changed and improved.
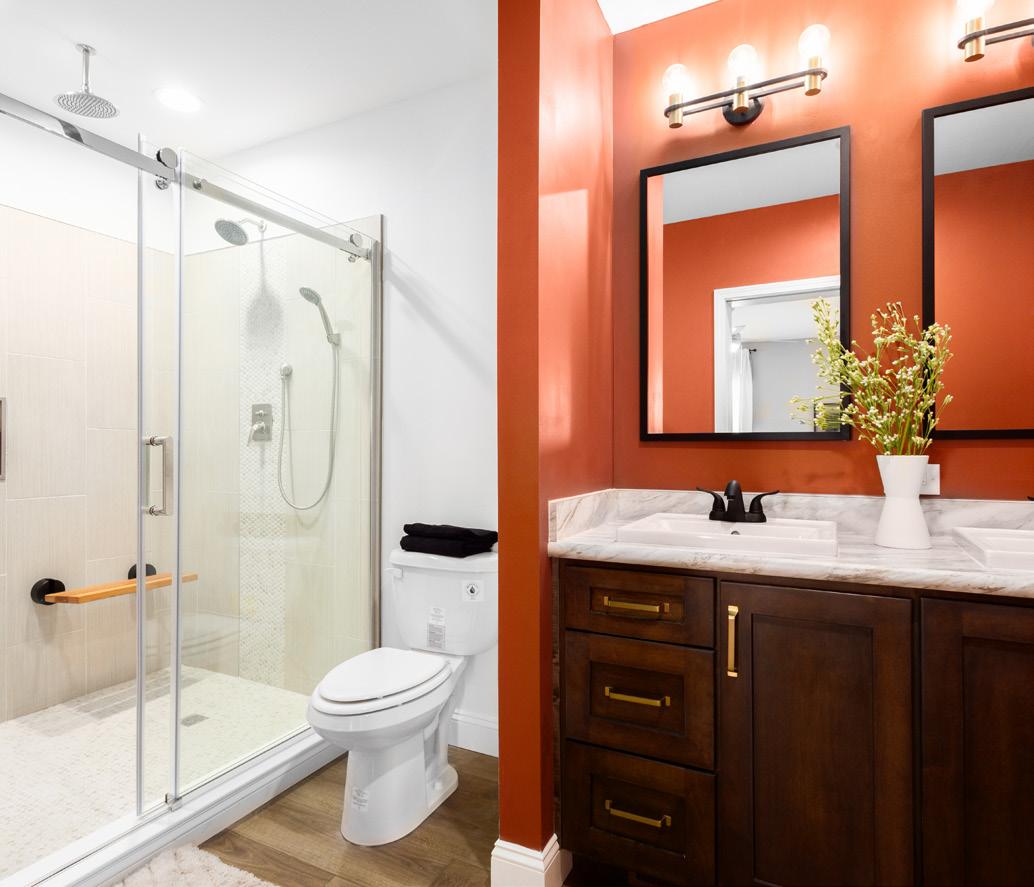


Scan to Watch Video!
