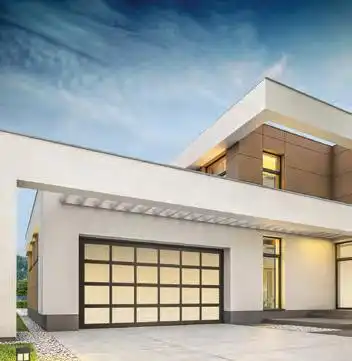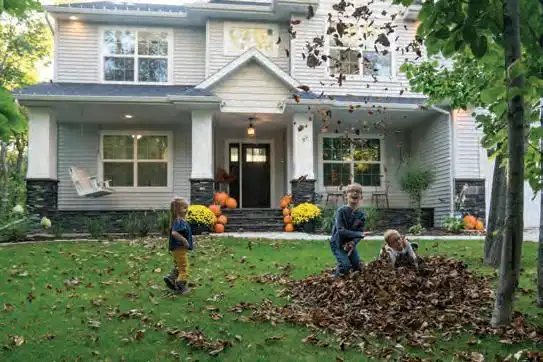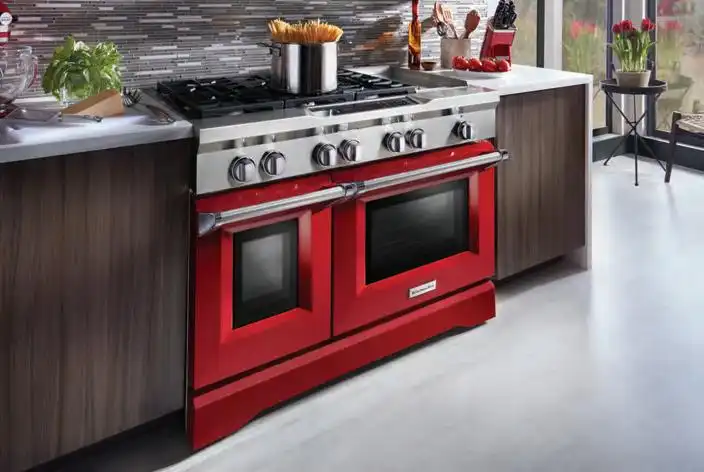
6 minute read
living the DREAM
Heritage Homes has established itself as a trusted builder in the Fargo-Moorhead area. They are all about customizing and maximizing the true livability of each home they design and build for their customers.
Kris and Brett Lindemann are a perfect reflection of these principles. They built their dream house in the Arrowwood neighborhood of Horace, North Dakota, in 2014 and could not be any happier with the results and the experience of partnering with Heritage Homes.
The Lindemanns began their journey working with Heritage Homes’ lead home designer, Eric Smith. “He was wonderful,” says Kris. “He drew things up, we thought of changes, and then he drew things again. Right up until we started building, we flipped and rearranged the plans and he made it all work.”
The Lindemann’s home is considered a custom build. They blended three different floorplans to create their dream home. They used the Ashmore plan for the kitchen/dining area, the Donelly for the great room, and the Georgetown III for the second floor/bedroom area.

The Lindemanns have three young children, ages 3–7. “When I’m in bed, I need to see the kids’ bedroom doors,” says Kris. “It was one of my weird requests and they accommodated us. I don’t believe any plan had that in it, but Eric made it work.”
The Lindemanns began design work and deciding on floorplans with Heritage Homes at the end of 2013. The builders started digging the foundation in June of 2014 and the family moved in on December 5, 2014.


Kris and Brett had very different ideas about the style of their new home. Kris likes a farmhouse look, while Brett wanted a more modern style. Both agreed they wanted clean lines, lots of white, and character throughout. “Farmhouse and modern are a hard marriage,” continues Kris. “Nichole, our designer and project coordinator, helped every step of the way and made it work. She is very personable and so good at her job. She and Eric really helped us build in the character.”
The result is a perfect blend of farmhouse chic meets modern sensibility. It is beautiful, livable and very homey with a contemporary, cool vibe. The wall colors are various shades of light and dark gray with white trim and personal touches.
The house features a great room with a gorgeous brick fireplace, built-in shelving, a gracious open stairway, a large kitchen/dining area, and a home office on the first floor. It also includes a stunning front foyer which looks out on the spacious front entry and porch, and a large back entry off the garage. The back entry includes a drop zone for children’s backpacks, coats, boots, shoes, athletic equipment, etc. It has built-in shelving, cabinets, and cubbies, with a large window for great organization. Four bedrooms are located on the second floor, including the master bedroom and bath, and a laundry room. There is a lovely bench on the landing underneath windows looking out over the trees in the side yard. A very fun feature of the upstairs is a secret passage connecting the two brothers’ closets.
The lot backs up to the Sheyenne River with a raised stone patio off the great room and kitchen that faces their large backyard.
The basement is unfinished for now but could easily be finished with a family room, a second office, an additional bathroom, or an extra bedroom.
This is truly the Lindemann’s dream home, a place where all their children’s friends can hang out, a house filled with the laughter of family and friends, and a house where their children can grow up knowing this is truly home.
The Lindemanns felt all their partners and teams were wonderful, very accommodating and supplied a very high quality product. They worked with Hebron Brick, D&M Industries, Ferguson’s, Mill Creek Custom Cabinetry, Floor to Ceiling, Red River Drywall, St. Blaise Security, Valley Lights, and JL Shelving to name a few.
“We looked for five years to find a builder. We shopped around, we talked to people, and then we chose Heritage Homes. They had the quality we were looking for. We fell in love with their house styles and then we fell in love with their people. They made it so doable,” concludes Kris. “This is our one and only and it is truly a dream.”
Heritage Homes also believes in giving back to the community and finding ways for unique customers to live their special dreams. They were the builder for the new Anne Carlsen Center’s Taylor Made Living Home in South Fargo.


Taylor Made Living is a community residence for individuals with developmental disabilities. It provides an environment that allows individuals to be as independent as possible, while receiving the support needed to maintain their health and safety.

The vision for Taylor Made Living began with Jane Nelson.
“All parents are concerned about their children’s future,” says Nelson. “But for parents of special needs children, it is especially important. We want our children to lead happy, productive lives.”
She became the driving force behind the project. She has been working for over a decade developing a plan, working with the state, and fundraising.
Taylor Made Living is named after her son Taylor, 28, who will be one of the home’s first residents. Taylor Made Living represents a new direction in community residential services from the traditional group living that was established 30 years ago.
The Doormen has made replacing your interior and exterior doors the easiest upgrade you’ll ever do. You choose the style and color, we’ll measure, order, finish and install.



The home includes five efficiency apartments. Each apartment has an outside entrance, a full-size refrigerator/freezer, a microwave, and an induction cook top. “Residents will hold a lease, just like anyone renting an apartment, and then they will furnish and decorate the apartment as they wish,” says Katy Barnum, director of Community Based Services for the Anne Carlsen Center in Fargo.
In addition to the apartments, the home has a communal area with a great room, a kitchen, and a dining room in an open plan concept, as well as two separate sitting areas, a private entertaining/dining space, and an exercise room. It is expected that the residents can share these common spaces however they wish while still living autonomously.


Heritage Homes came to the project as experts in design and building. “They came from the building perspective,” says Barnum. “They worked with the Anne Carlsen Center to understand the need to build in a way to support individuals and to keep them healthy and safe. They wanted Jane’s vision to shine through everything and really listened to what she wanted for this home.”
It was important that the construction of Taylor Made Living answer two basic questions: “How can this residence have a homey, non-institutional feel?” and, “How do we allow for independence?” Heritage Homes answered both questions with their innovative design and unique touches. It is obvious that the answers were woven into every decision that was made during the construction of the home.
Taylor Made Living will have a 24-hour staff.
Respect for each individual and his or her uniqueness is paramount to the vision of Taylor Made Living. It uses smart home technology to foster independence. These technologies include security system card readers for those who may not have the dexterity to use a key, motorized window shades with no risk of accidents with cords, and motion detector sensors. The sensors allow staff to monitor when a resident may need assistance at night without disturbing the privacy of the individual.
Taylor Made Living also recognizes the role families play when an adult is no longer living in the family home. “We value and want parents to be involved,” says Barnum. “Parents are very valuable members of our team. Our staff will be working with them on a daily basis, as well as the individuals in the residence.”
And they choose this area specifically so the residents could be surrounded by an active and vital neighborhood where they could go out and join in events and leisure activities.
Taylor Made Living held an open house last December to celebrate those who have helped support the project and to create community awareness for those who will be calling Taylor Made Living their home.


“Taylor Made Living offers a choice for adults with disabilities and their families different from other community living arrangements. Unique in design, equipped with technology, and outfitted with the everyday conveniences of home, Taylor Made Living challenges the current trend in independent living and is the new bar raised for expectations of community homes,” says Trent Gerads, associate development director for the Anne Carlsen Center.
Tyrone Leslie, president and CEO of Heritage Homes, is thankful to everyone involved for choosing Heritage Homes to be a part of this project. “We have been building in this community for over 20 years and we are all about giving back,” he says. “The independence of these young adults is very important and we wanted this home to feel warm and cozy. I want to thank the whole team for helping us think outside the box and for all the work they did on this house. Our trade partners put their love and support into this and we loved being a part of it.” kallodcarpet.com
We in the Fargo-Moorhead area are lucky to have Heritage Homes in our community helping all their customers find a way to live their dream.












