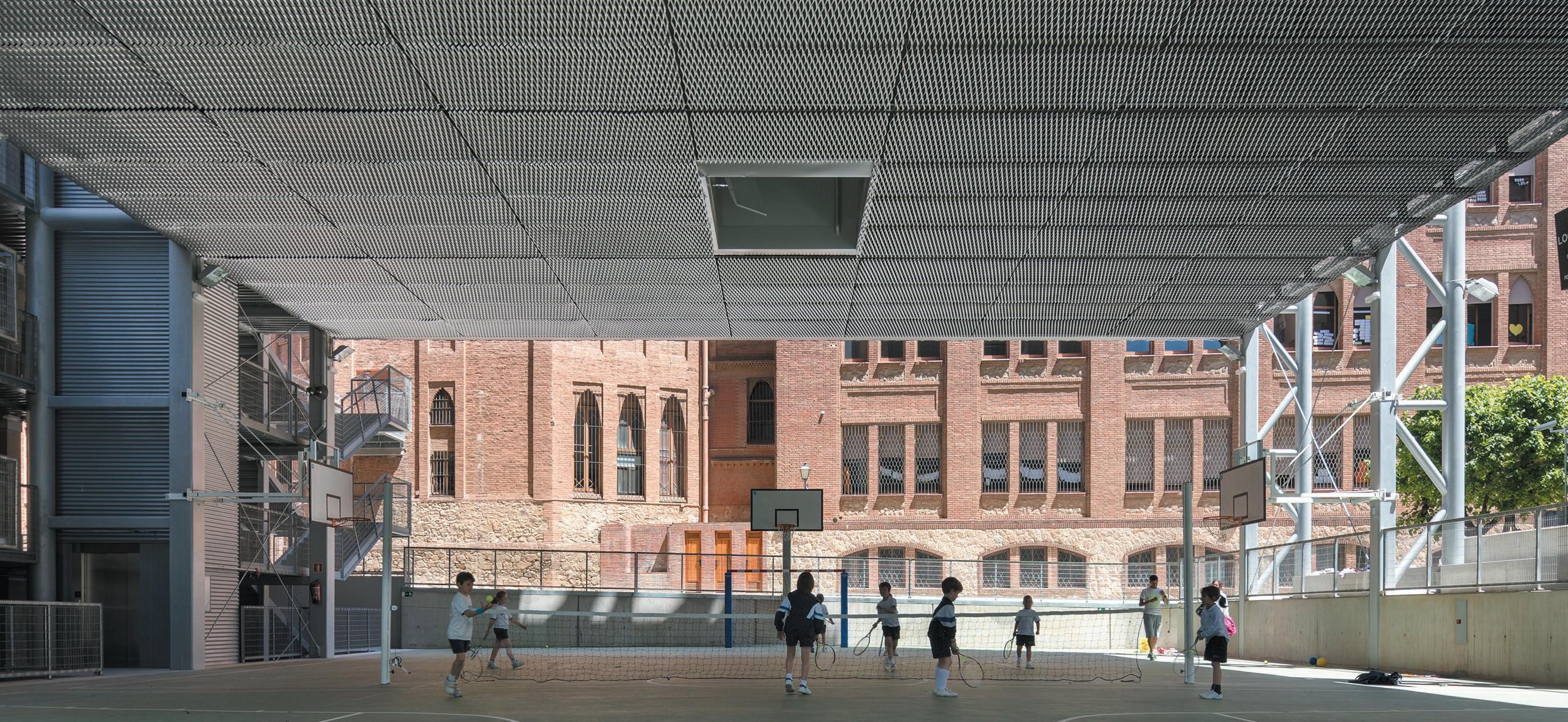School Extension
CÁLCULO ESTRUCTURA Bis, arquitectos

Es difícil ser valiente cuando se proyecta un edificio junto a una arquitectura que es patrimonio histórico. En esta ampliación del colegio de las Teresianas, Felipe Pich-Aguilera y Teresa Batlle lo han sido: un respeto por la vista del edificio de Guadí, por los materiales y por la sencillez constructiva y de mínimo gasto, pero con el máximo de utilidad.
Se trata de la ampliación de la Escuela Concertada de las Teresianas en la calle Ganduxer. El colegio, debido de su valor patrimonial, al paso de los años y a las diferentes reformas docentes se ha ido quedando sin espacios suficientes de aulas ni espacios de recreo cubiertos.La nueva ampliación re-ubica todos los cursos de Bachillerato y cuarto de ESO, así como dota al colegio de un nuevo espacio deportivo cubierto con las infraestructuras necesarias para poder dar servicio escolar y extraescolar. Ha supuesto un reto proyectar un edificio de nueva planta en un entorno con la singularidad y significación del actual Colegio de las Teresianas. Se decidió en el proyecto ubicar la ampliación en el lugar más adecuado para no afectar a la visibilidad del pabellón diseñado por Antoni Gaudí.
El volumen respeta la altura y distancias de los edificios colindantes y se liga funcionalmente al pabellón deportivo existente El edificio tenía que hablar de su tiempo, sin dar la espalda a las texturas propias del edificio existente, así pues se ha optado por una fachada tejida cerámica, que hace de gran celosía, hacia la calle y elementos ligeros y luminosos hacia el interior de la escuela. Esta doble piel que tamiza térmica y lumínicamente el interior permite una libertad y flexibilidad en la distribución de las ventanas y los elementos opacos necesarios funcionalmente.
El pabellón necesitaba dar servicio a un espacio deportivo en planta semisótano, consecuentemente se propone una estructura metálica colgada que permite dotar al edificio de una planta diáfana. Las aulas se distribuyen desde un pasillo-distribuidor central que recibe luz, en cada una de las plantas, a través de una chimenea solar. Los interiores se proponen desde la máxima austeridad y simplicidad, según las necesitas estrictas del centro.
La ubicación del edificio permite reestructurar el funcionamiento general del Colegio y posibilita diferenciar claramente un acceso por alumnado de segundo ciclo, así como dotar de servicios extra escolares que no interfieren con la los horarios y funcionamiento escolar y de la comunidad religiosa.
This project entailed the construction of an extension to Colegio de las Teresianas in calle Ganduxer (Barcelona). Because of the school’s heritage value, the passage of time and various education reforms, it was in need of additional classroom space and covered recreational areas. The new extension houses all baccalaureate and fourth-year secondary pupils as well as covered sports facilities equipped to accommodate activities during and after school hours. Designing a new building in an area with the uniqueness and significance of Colegio de las Teresianas proved a challenge. It was decided to locate the extension in such a way that it did not obstruct the view of the building designed by Antoni Gaudi. The new volume respects the height and distance between the adjacent buildings and is functionally linked to the existing sports hall.
The building had to represent its time, but not ignore the distinctive textures of the existing building. Therefore, it was decided to use a woven brick façade that has a large lattice on the exterior or street side and light and bright elements on the interior or school side. This double skin provides thermal protection and light to the interior and allowed more freedom and flexibility in the arrangement of the windows and opaque elements that had to be included for practical reasons.


As the pavilion needed to provide space for sports on the basement level, we choose a hanging metal structure that enabled the creation of an open-plan floor. The classrooms are arranged around a central hall which receives natural light on all floors, thanks to a solar chimney. In compliance with the school’s strict requirements, the interior was designed with the utmost austerity and simplicity.
The location of the new extension facilitated the restructuring of general school operations and provided a separate entrance for secondary school students. It also enabled the carrying out of extracurricular activities without interfering with school hours, operations or the religious community living there.


Todo el proyecto se ha trabajado para conseguir el mínimo consumo de climatización y mínimo consumo de renovación del aire interior, la vegetación juega un papel importante en la calidad del aire y coopera con la maquinaría necesaria para reducir la contaminación. Se ha optado por sistemas radiantes de climatización como solución que proporciona un mayor confort y transferencia térmica.





El edificio tenía que hablar de su tiempo, sin dar la espalda a las texturas propias del edificio existente, así pues se ha optado por una fachada tejida cerámica, que hace de gran celosía, hacia la calle y elementos ligeros y luminosos hacia el interior de la escuela.



