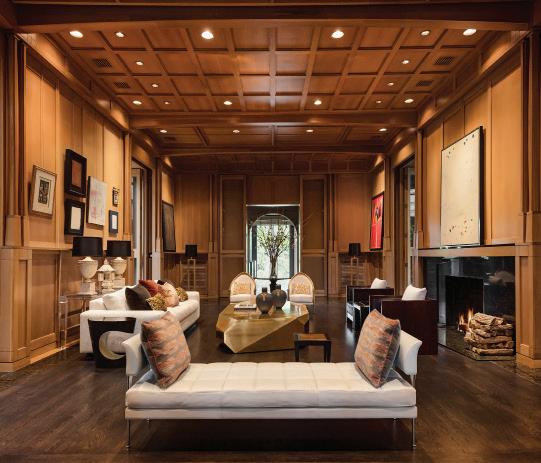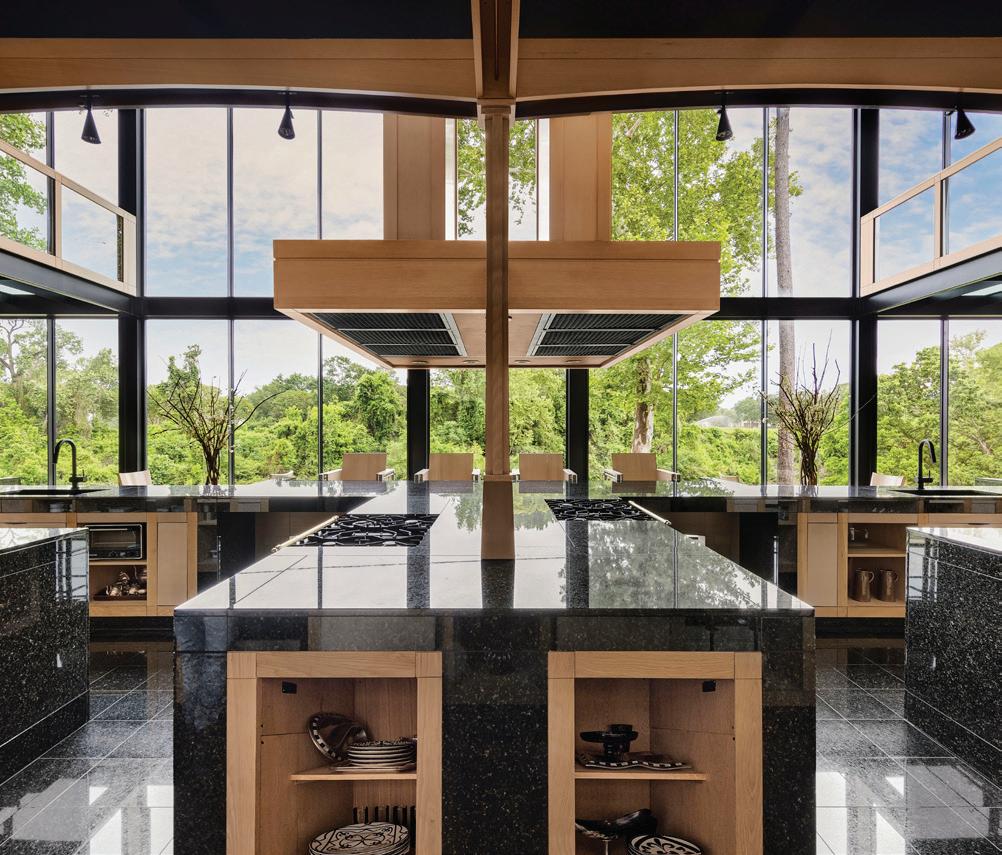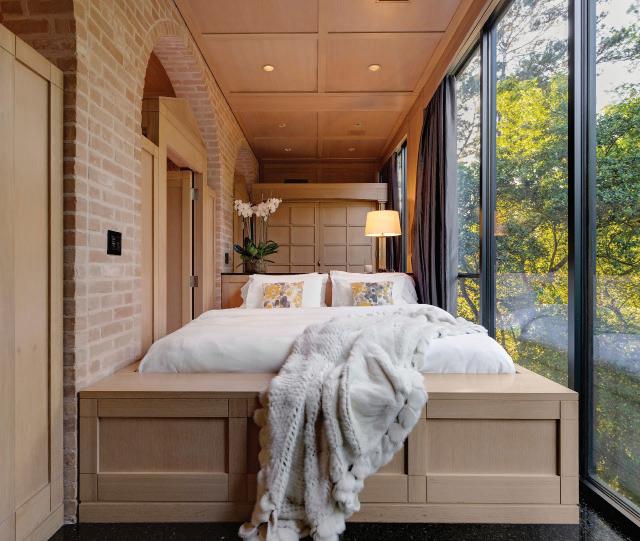





Amid the verdant environs of Houston’s coveted Memorial area, what began as a midcentury brick home has been transformed into a contemporary architectural triumph combining Eastern and Western inspiration, modern comforts and conveniences, a serene natural symmetry, and a reverence for the designs of I.M. Pei, Frank Lloyd Wright, and Ludwig Mies van der Rohe. Now spanning nearly 20,000 square feet, the estate is a light-filled showplace replete with granite, slate, rift-sawn oak, and expanses of glass that turn views of the emerald grounds and a bayou into dynamic art. Many rooms were devised to accommodate large format entertaining—from a vast kitchen with space for caterers to an expansive atrium-like dining room and a gathering space that houses a 44-foot-long pool. Over the years, the current owners have hosted an array of luminaries at festive galas in support of philanthropic causes. For private moments, the residence offers three bedrooms and a separate one-bedroom guest apartment.
Never Before Listed for Sale. No Reserve.
18,113 square foot – 3.6 acres – 3 bedrooms
6 full bathrooms and 4 half bathrooms – 4-car garage
— Contemporary showplace in Houston’s compelling Memorial area
— Expansive spaces designed for entertaining at large scale


— Statuesque gathering space with formal dais & 44-foot interior pool


— Breathtakingly lush landscaped grounds with mature trees
SEE




&
