Architecture Portfolio
 Connor Byrne, AIA
Connor Byrne, AIA
Connor Byrne, AIA
cbyrne012@gmail.com linkedin.com/in/connorbyrne

2017-2023 Professional & Personal Work Samples
Architecture Portfolio
CONNOR BYRNE, AIA
ARCHITECT
I am a registered architect with six plus years of professional experience. I have a passion for architecture that is contextual, welldetailed, and creates a sense of place.
I have experience in all phases from conceptual graphics to detailed documentation, coordination and construction administration, and am motivated to continue to learn all aspects of the process. I’ve worked on a range of renovation and new construction projects in the fields of education (K-12 & higher ed), workplaces, and science and healthcare.
My personal interests lie in the urban fabric of cities and public spaces, as well as in public transportation and history. I also have an interest in building science and detailing, and strive to help create beautiful and sustainable architecture.
WORK EXPERIENCE
ARCHITECT/ JOB CAPTAIN
ARCHITECTURAL INTERN
ARCHITECTURAL INTERN
MDS / Miller Dyer Spears | Feb 2017-Present Boston, MA mds-bos.com SmithGroup | Summer 2016 Boston, MA smithgroup.com Catalyst | Summer 2014 & Summer 2015 Yarmouth, MA catalystarchitects.com
PROJECT EXPERIENCE

ABOUT ME
BID PHASE
PHASE
PHASE
CD
DD PHASE CA
SD PHASE PLANNING PROPOSAL/ JD
EDUCATION
MASTER OF ARCHITECTURE
Roger Williams University | Dec 2016 Bristol, RI
BACHELOR OF SCIENCE, ARCHITECTURE

Roger Williams University | May 2015 Bristol, RI
STUDY ABROAD SEMESTER
ISI Florence | Spring 2014 Florence, Italy
SOFTWARE




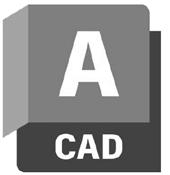


2020* 2016 2015 2014
2017
COMPETENCY
* Completed architect registration
PIERCE ELEMENTARY SCHOOL
Pre-K - 8 School New Construction/ Renovation Brookline, MA
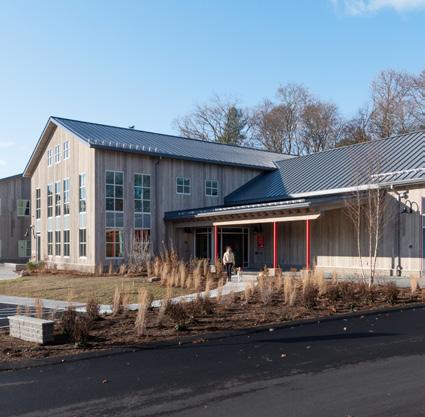

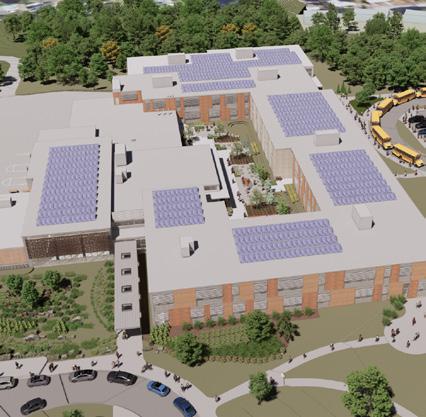

BRAINTREE SOUTH MIDDLE SCHOOL
Middle School New Construction Braintree, Ma
ANIMAL RESCUE LEAGUE OF BOSTON
Office Building New Construction Dedham, MA
CATHOLIC MEMORIAL CIAL
High School Renovation Boston, MA
MDS PROJECT 2018 - Present
MDS PROJECT 2018 - 2021
MDS & SASAKI PROJECT 2021 - Present 6-11 12-17 18-21 22-25
MDS PROJECT 2018 - 2020
CONTENTS
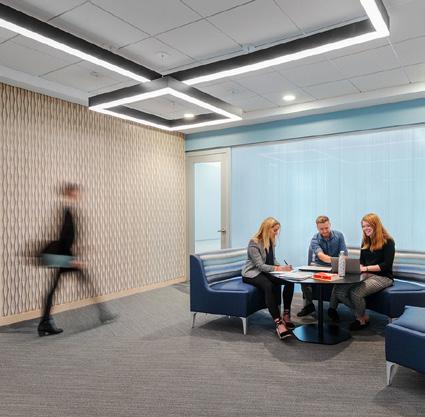



JOB DEVELOPMENT / PROPOSAL WORK MISCELLANEOUS EAST BOSTON GREENWAY DANA-FARBER CANCER INSTITUTE PROJECTS Design Competition Drawings, Photography, Digital Art 2020-2022 26-27 28-29 30-31 32-33 MDS PROPOSALS 2020 - Present PERSONAL WORK 2019 MDS PROJECTS 2017 - Present Lab & Office Projects Renovations Boston, MA & Brookline, MA
JOHN R. PIERCE SCHOOL
Firm: MDS & Sasaki
Client: Town of Brookline & Massachusetts School Building Authority (MSBA) Location: Brookline, MA
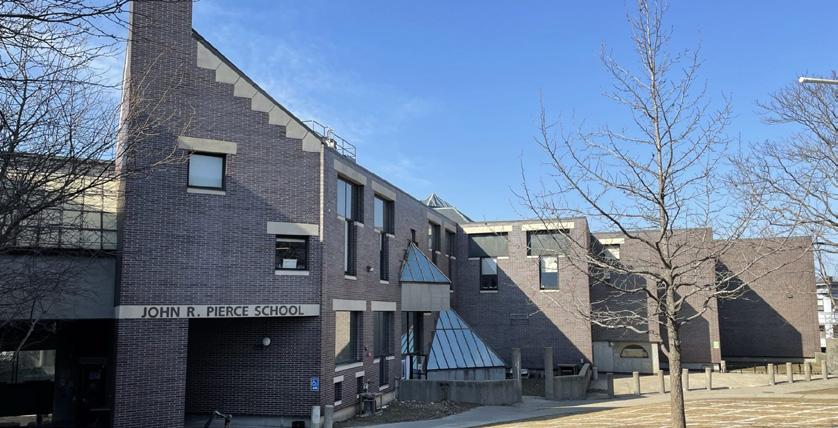
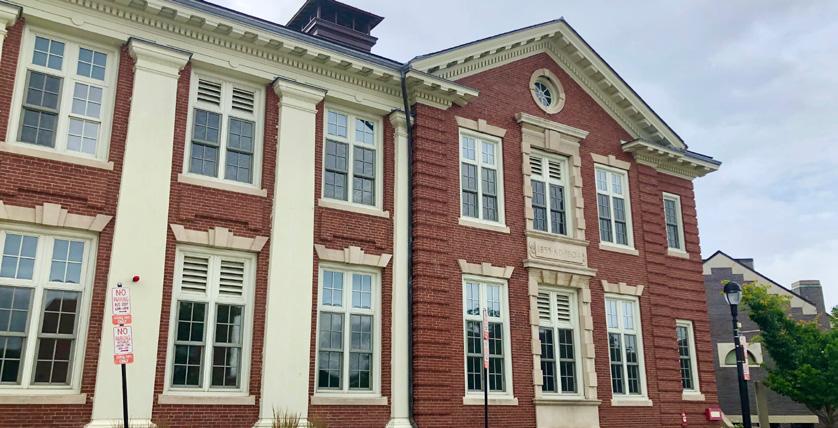

Expected Date of Completion: 2027 Current Phase: Schematic Design
The Pierce School project is a collaboration between MDS and Sasaki. The project is a major transformation of the Pierce Elementary School in Brookline, where the existing 1970s era school is planned to be replaced with a brand new building, and the historic school will be renovated and connected to the new building with a bridge. The complicated site is a superblock containing multiple civic buildings, subterranean parking structures, and civic spaces. The project seeks to better connect these civic buildings and spaces with each other and provide better access across the site while creating a state of the art, near net zero school.

My role as a job captain on this project includes space planning and layouts of the different proposed schemes during predesign, developing the revit model and tracking the space summary per MSBA standards, and preliminary coordination and presentation graphics for various community and client meetings.
Phases of Involvement: Pre-Design, SD

Software Utilized:

6
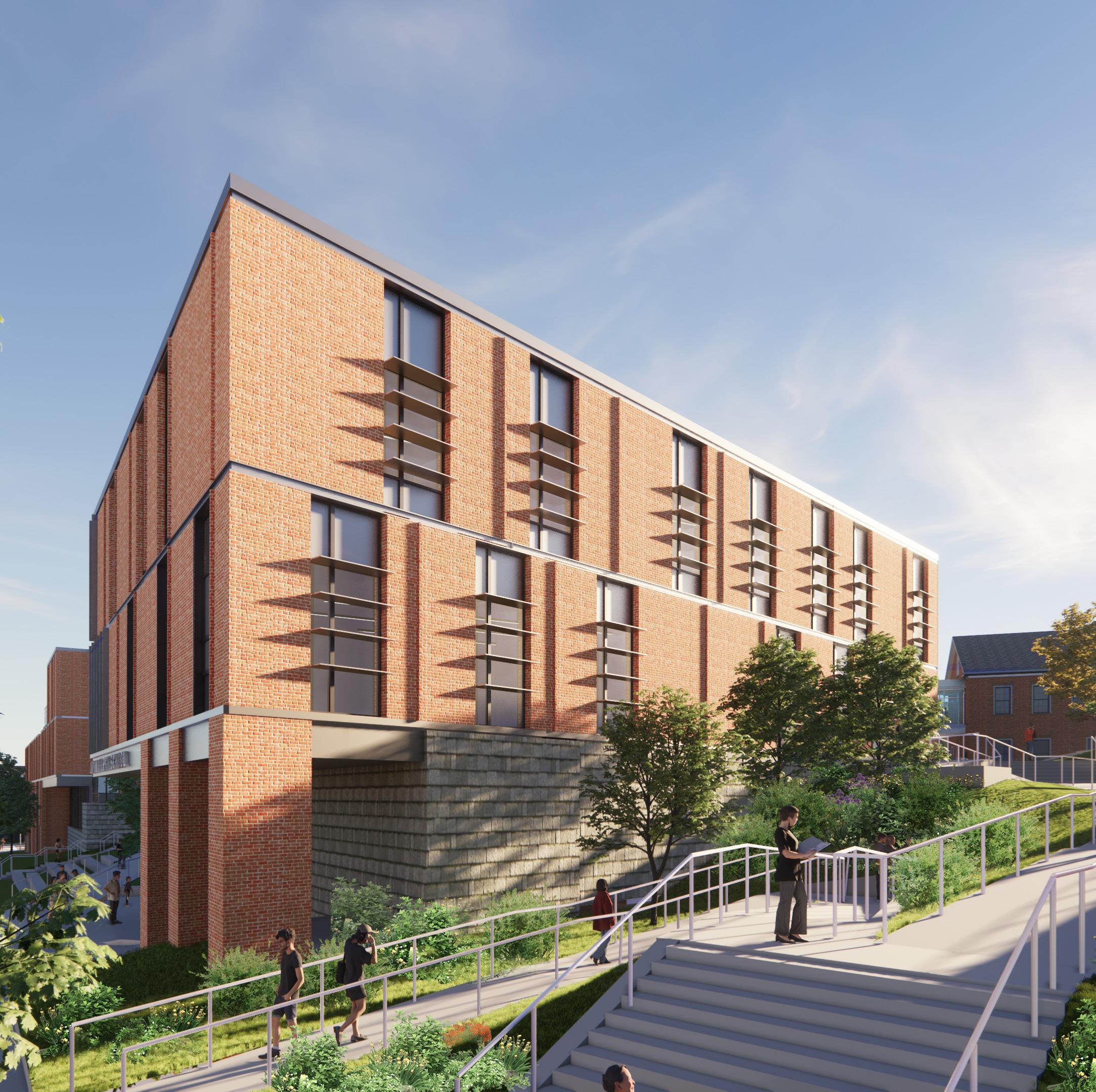




8

First




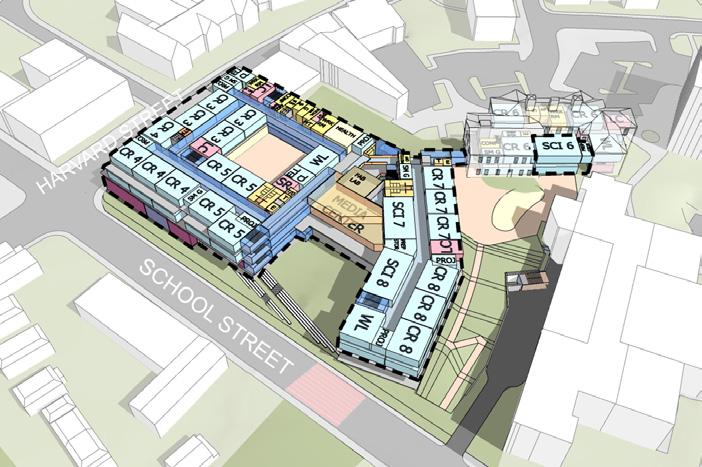

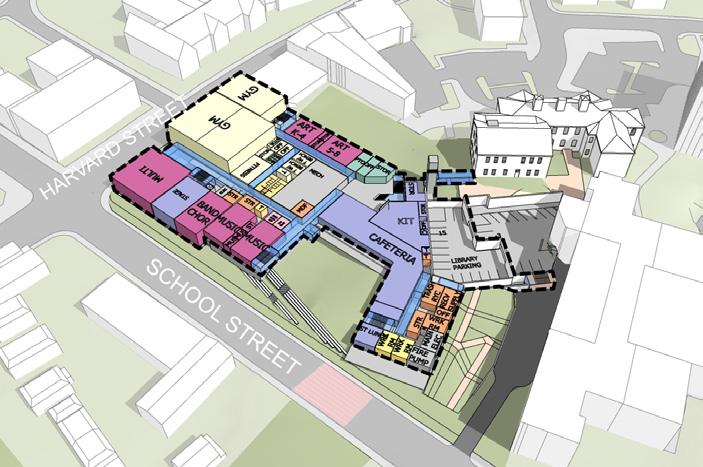
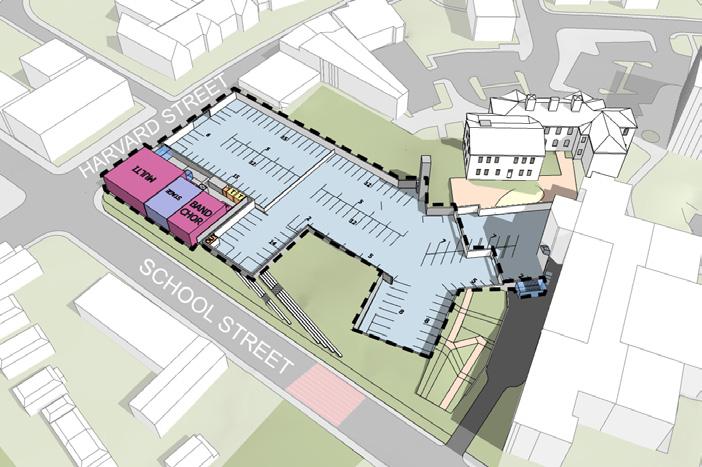
10
Floor
Ground
Floor
Floor
Floor
Second
Third
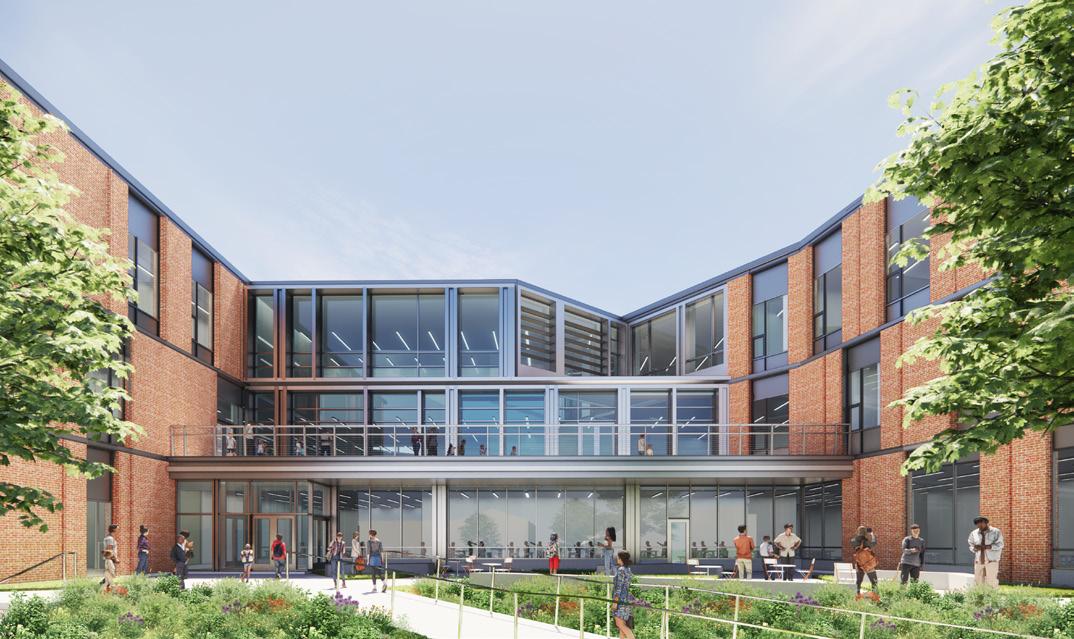
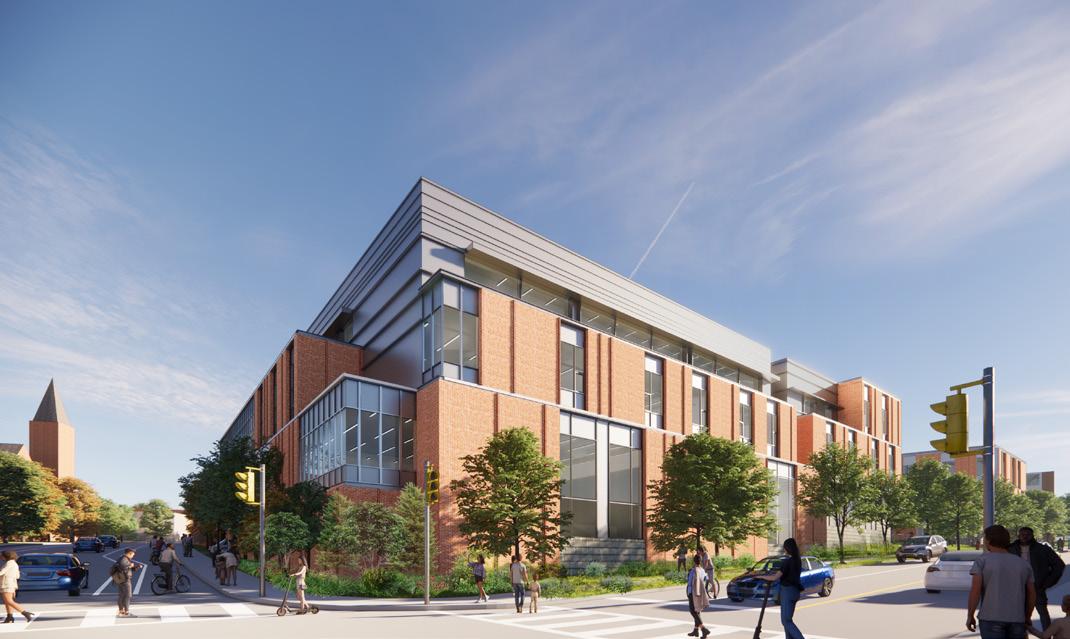

11
BRAINTREE SOUTH MIDDLE SCHOOL
Firm: MDS


Client: Town of Braintree & Massachusetts School Building Authority (MSBA) Location: Braintree, MA




South Middle School in Braintree is a brand-new 5th grade through 8th grade school building located behind the existing South Middle School. Accompanying the since-completed East Middle School (renovated and expanded by MDS in 2019), the two middle schools are a part of a greater plan in Braintree to alleviate overcrowded elementary schools by moving 5th grade up to the middle schools.
The design takes inspiration from the many natural wooded and meadow reservations across town by creating linked “nodes,” throughout the classroom wings, each with their own natural theme. The exterior design utilizes a rhythm of patterned & textured brick, metal, and glass to reduce the scale of the building and respect its many residential neighbors.
My roles on the project were involved the exterior design. I worked as a bridge between the design principal and technical architect to help translate the design into reality through renderings and detail drawings and 3D models. I also took the lead in structural coordination, and played a significant role in exterior documentation and Construction Administration.
Video Walkthru:



Expected Date of Completion: 2023 Current Phase: Under Construction


Phases of Involvement: DD, CD, CA Software Utilized:

12
NEW SCHOOL EXISTING
BRAINTREE SOUTH MIDDLE SCHOOL TOWN OF BRAINTREE SITE PLAN NORTH
SCHOOL

13



14 UP UP UP UP UP UP UP DW MAIL 1005 OFFICE WAITING 1002 DINING 1 1102 PLATFORM 1103 BAND 1088 MUSIC CLASSROOM 1086 ACADEMY COMMONS 1095 ACADEMY COMMONS 1094 MECHANICAL ROOM 1067 SCIENCE 7-8 1058 SCIENCE PREP 7-8 1056 SCIENCE 7-8 1054 CLASSROOM -2 1044 LINKS SUB-SEPARATE 1038 LINKS THERAPY 1040 CLASSROOM -2 1060 CLASSROOM -3 1062 CLASSROOM -1 1025 SEMINAR 1065 CLASSROOM -2 1063 CLASSROOM -1 1055 STE 5-6 1047 STE 5/6 PREP 1051 STE 5-6 1053 CHEM STORAGE 1049.1 LANGUAGE 1070 RESOURCE 1061 ELEC 1059 DES. RM 1052 PATHWAYS 1050 SENSORY 1024 KIT 1007 TOILET 1011 EXAM 1020 PRINCIPAL'S OFFICE 1012 RESTING 1019.1 EXAM 1018 NURSES' OFFICE 1017 CLASSROOM -2 1042 TELCOM ROOM 1069 CUSTODIAN STORAGE 1057 TRASH RECYCLING 1083 RECEIVING 1084 STORAGE 1093 GIRLS 1076 BOYS 1072 GIRLS 1027 BOYS 1031 TOILET 1039 MEN'S 1073 WOMEN'S 1077 TOILET 1021 CUSTODIAN STORAGE 1080 EM. ELEC RM 1078 MAIN ELEC RM 1071 CUSTODIAN OFFICE 1085 CONFERENCE ROOM 1004 ASSISTANT PRINCIPAL OFFICE 1010 AP WAITING 1008 OFFICE 1006 RECORDS ROOM 1003 OFFICE 1009 STAFF DINING 1022 DES. RM 1036 ABLES TOILET 1030 CLASSROOM -1 1023 TEACHERS WORK ROOM 1013 DUPLICATING 1013.1 STOREROOM 1014 EMR 1 1015 ELEV 1 1015B ELEC 1035 IDF 1037 TOILET RM 1075 TOILET RM 1074 FP -WATER SVC 1081 GYMNASIUM BELOW GYMNASIUM BELOW LOW ROOF LOW ROOF MEETING 1048 SPEECH INSTRUCTION 1046 ABLES 1028 CLASSROOM -2 1026 CUSTODIAN WORKSHOP EXT. STORAGE 1082 CLASSROOM -1 1045 CLASSROOM -1 1043 CLASSROOM -1 1041 MEDIA COMMONS 1096 CLASSROOM -1 1068 CLASSROOM -1 1066 CLASSROOM -1 1064 JAN 1029 IT 1098 OFFICE 1115 FREEZER 1107 COOLER 1108 TOILET RM 1112 TRAY DROP 1110 KITCHEN 1106 SERVERY 1 1104 JAN 1113 DRY STORAGE 1109 STORAGE 1111 STAFF VESTIBULE 1114 LIB OFFICE 1097 SMALL GROUP 1100 SMALL GROUP 1099 PRAC RM 1090 PRAC RM 1089 IDF 1091 JAN 1092.1 NURSES' WAITING 1016 RESTING 1019.2 SERVERY 2 1105 1. CORE ACADEMIC SPACES 1A. SCIENCE 5-6 1B. SCIENCE 7-8 2. SPECIAL EDUCATION 3. ART & MUSIC 4. VOCATIONS & TECHNOLOGY 5. HEALTH & PHYSICAL EDUCATION 6. MEDIA CENTER 7. DINING & FOOD SERVICE 8. MEDICAL 9. ADMINISTRATION & GUIDANCE 10. CUSTODIAL & MAINTENANCE NON-PROGRAMMED TOILET 1034 ABLES TOILET 1032 AV 1093.1 DUPLICATING 1118 6' 6" VESTIBULE 1092 EM ELEC CLOSET 1033 BRAINTREE SOUTH MIDDLE SCHOOL TOWN OF BRAINTREE 03/02/2021 FIRST FLOOR SCALE = 1/16" = 1'-0" 1069 03/11/2021 UP UP UP BAND 1088 MUSIC CLASSROOM 1086 ACADEMY COMMONS ACADEMY COMMONS 1094 MECHANICAL ROOM 1067 SEMINAR 1065 CLASSROOM -2 1063 CLASSROOM LANGUAGE 1070 RESOURCE 1061 TELCOM ROOM 1069 TRASH RECYCLING 1083 RECEIVING 1084 GIRLS 1076 BOYS 1072 MEN'S 1073 WOMEN'S 1077 CUSTODIAN STORAGE 1080 EM. ELEC RM 1078 MAIN ELEC RM 1071 CUSTODIAN OFFICE 1085 TOILET RM 1075 TOILET RM 1074 FP -WATER SVC 1081 GYMNASIUM BELOW LOW ROOF LOW ROOF CUSTODIAN WORKSHOP / EXT. STORAGE 1082 CLASSROOM -1 1068 CLASSROOM -1 1066 PRAC RM 1090 PRAC RM 1089 IDF 1091 JAN 1. CORE ACADEMIC SPACES 1A. SCIENCE 5-6 1B. SCIENCE 7-8 2. SPECIAL EDUCATION 3. ART & MUSIC 4. VOCATIONS & TECHNOLOGY 5. HEALTH & PHYSICAL EDUCATION 6. MEDIA CENTER 7. DINING & FOOD SERVICE 8. MEDICAL 9. ADMINISTRATION & GUIDANCE 10. CUSTODIAL & MAINTENANCE NON-PROGRAMMED VESTIBULE 1092

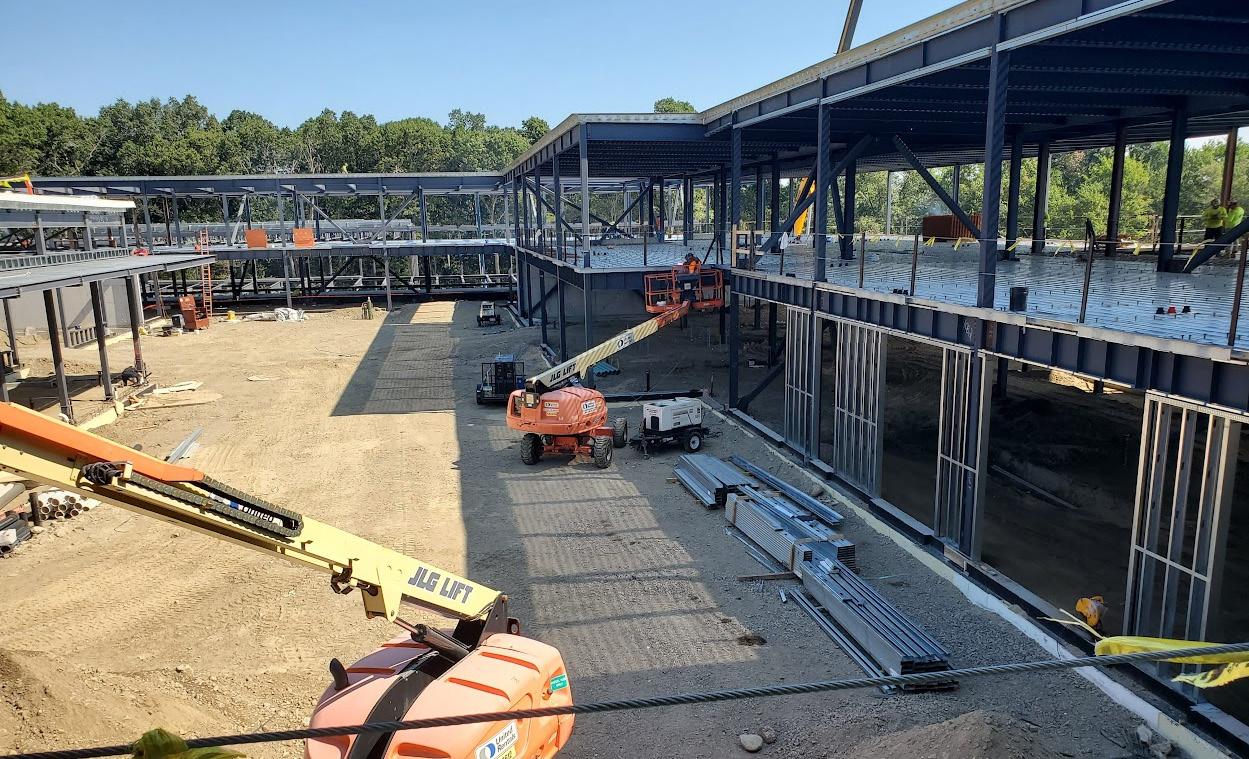



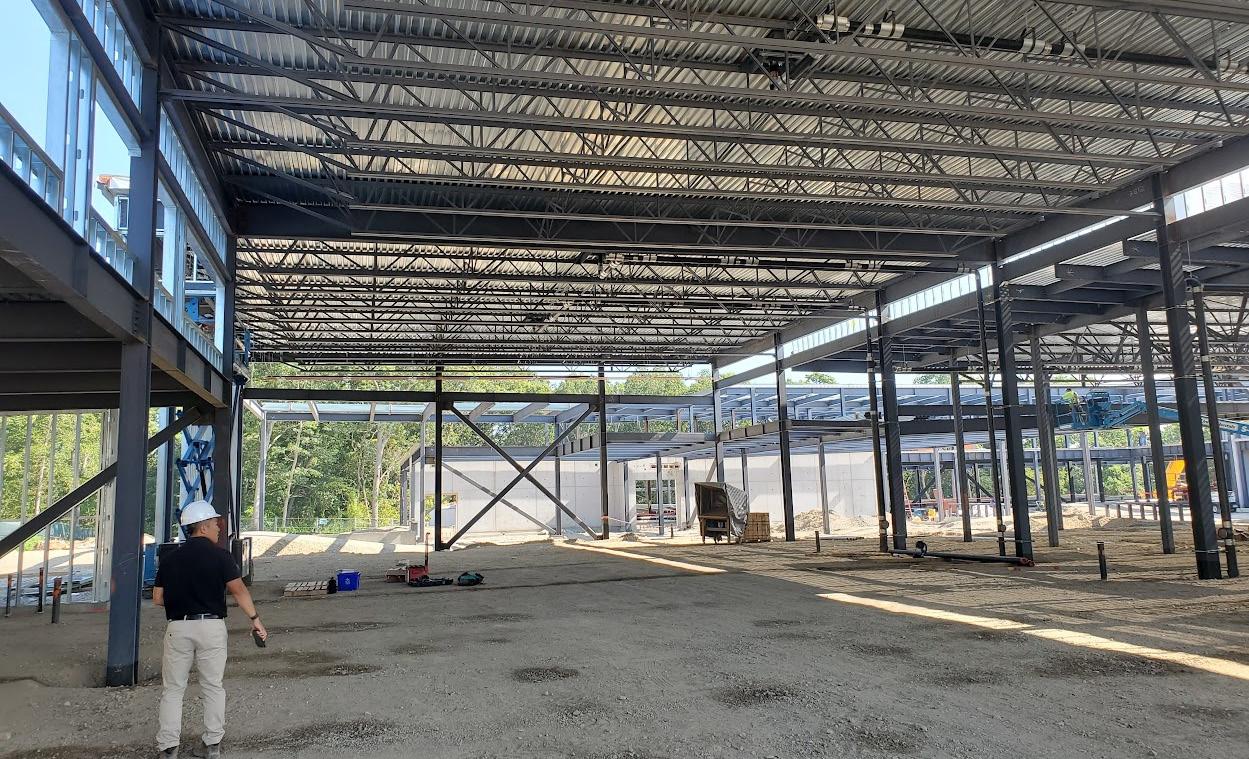
15

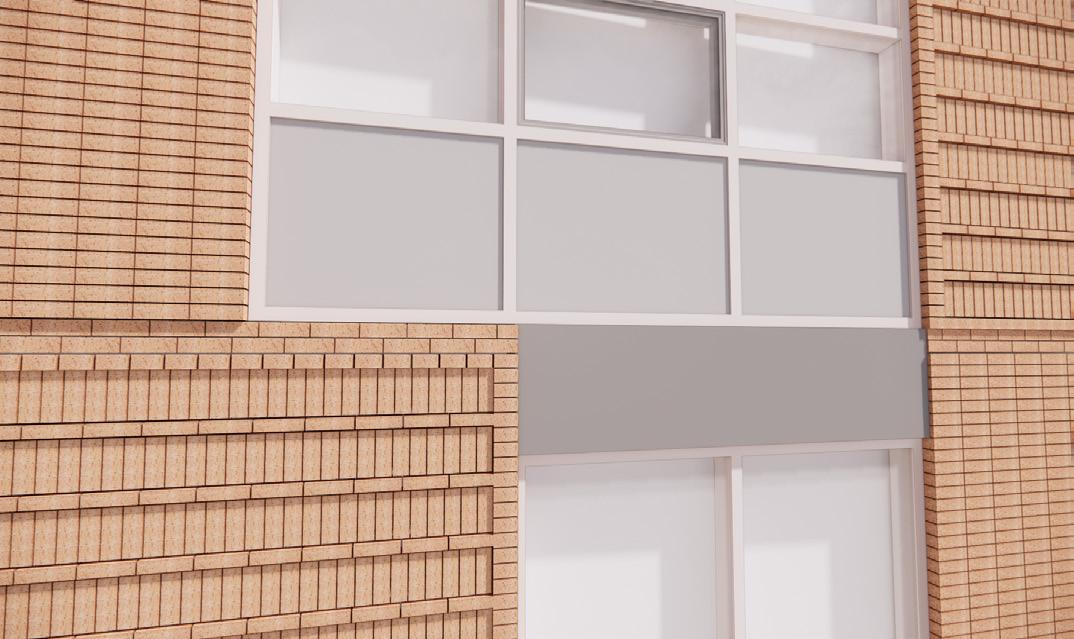
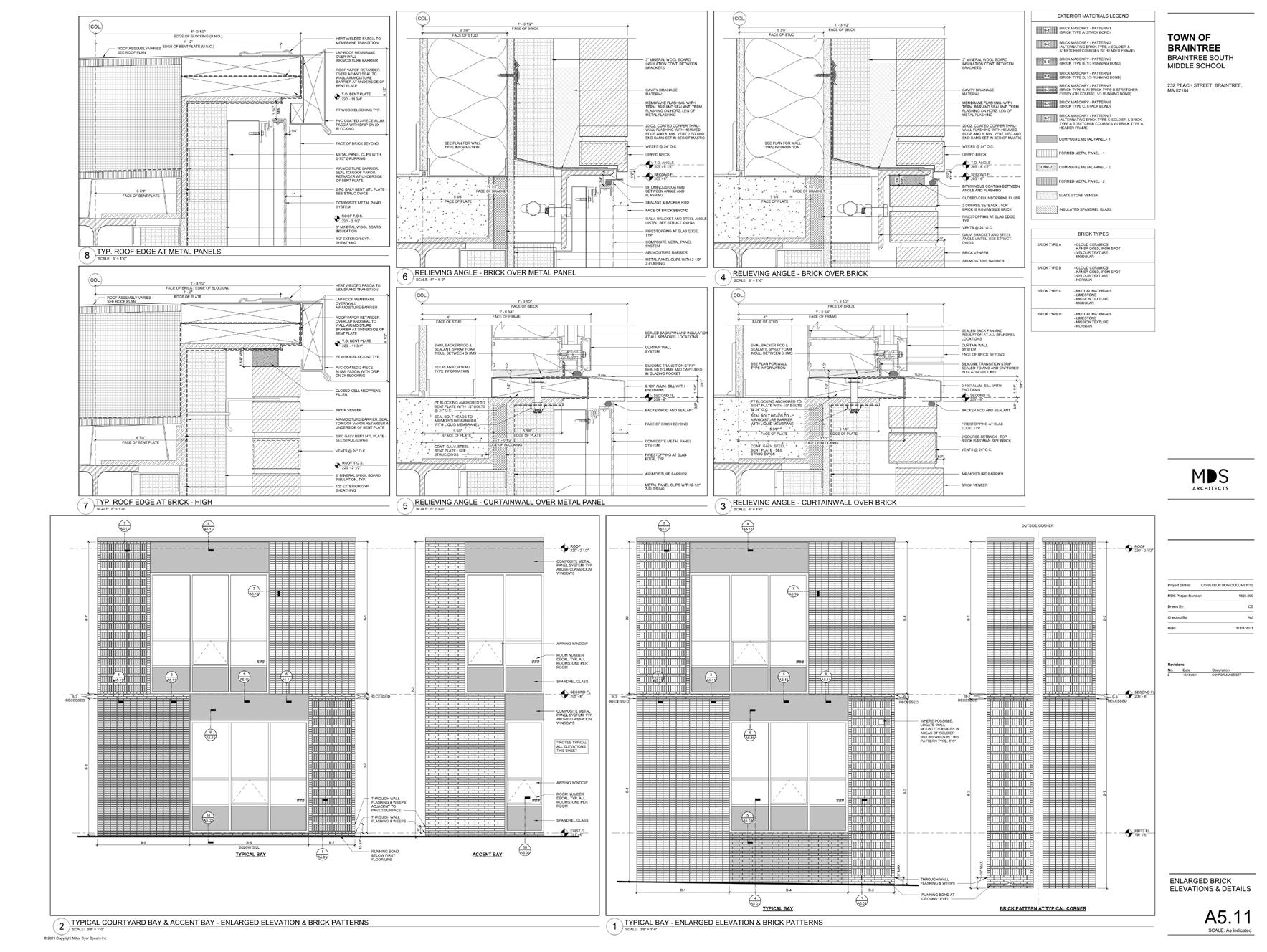
16
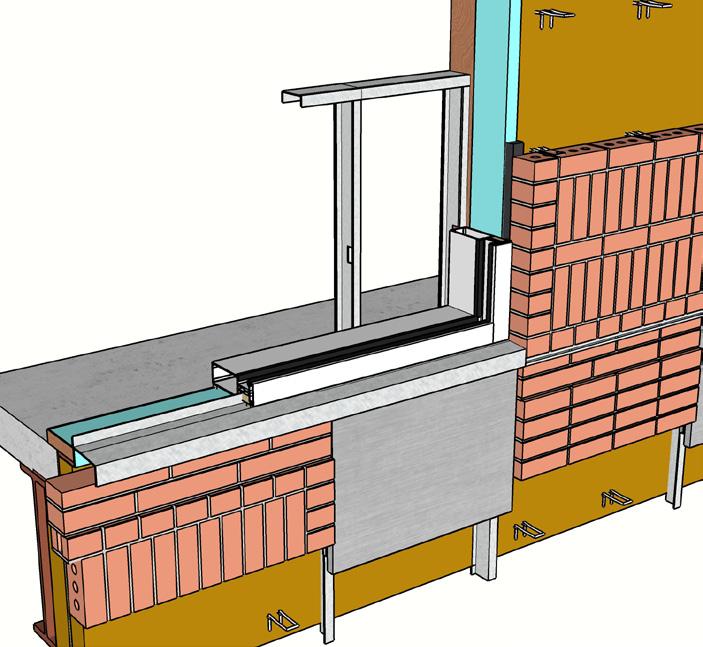


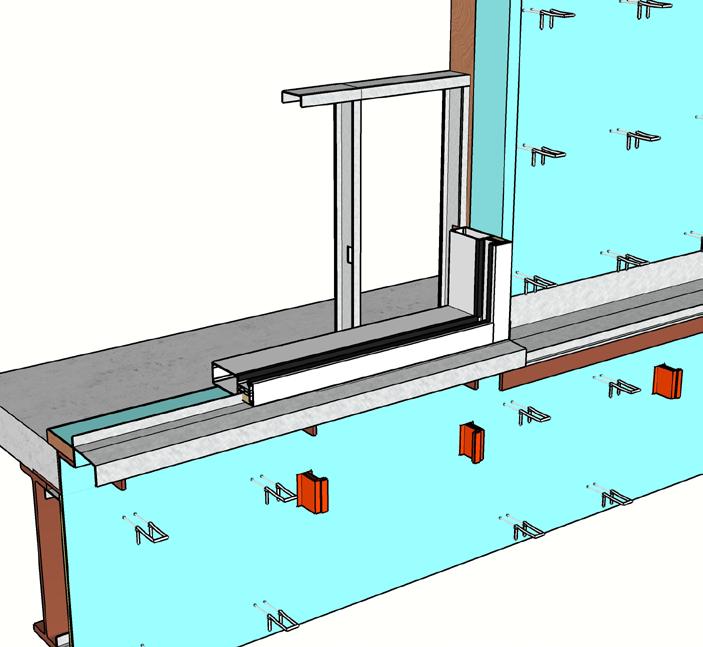


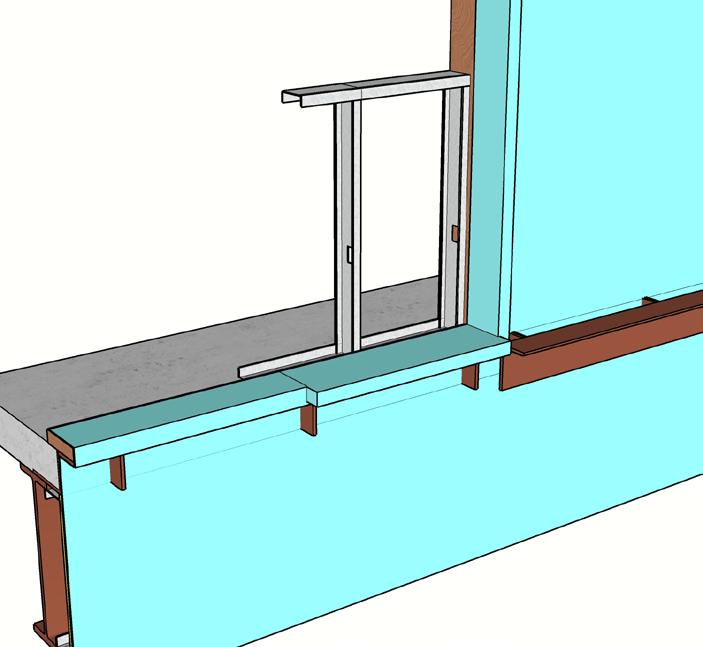

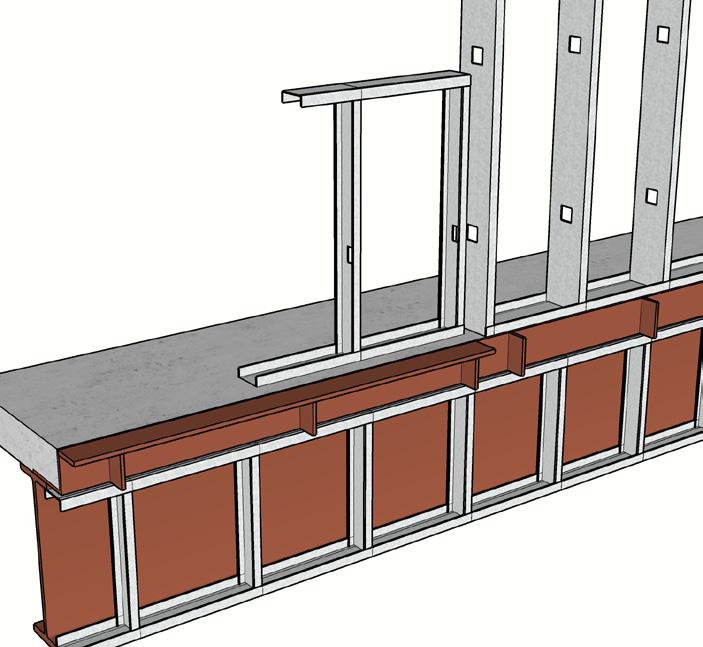
17 Structure & CFMF CW & Flashing Insulation Sheathing & Blocking Thru-Wall Flashing Masonry AVB & Brick Angle Clips & Ties Metal Panels
ANIMAL RESCUE LEAGUE
Firm: MDS
Client: Animal Rescue League of Boston
Location: Dedham, MA
Completion: 2021
The Animal Rescue League of Boston tasked MDS to design a new headquarters building on their Dedham campus, which is known for it’s historic barn buildings, tree-lined hills and large pet cemetery. The design is a contemporary take on the New England barn with its wood slat siding, and gable roofs.
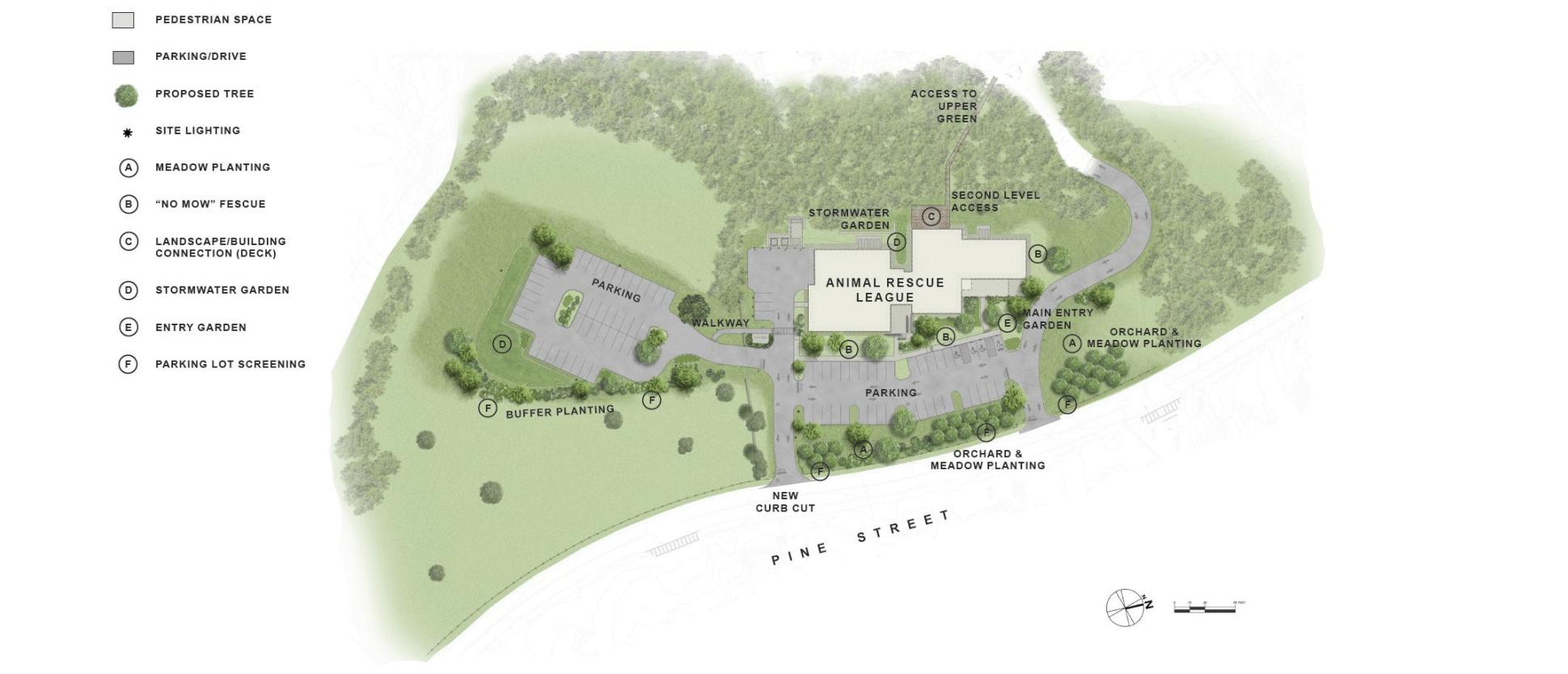
The guiding principals of the project were to create a highly contextual and energy efficient building that respected both the landscape and the surrounding buildings. The program of the new headquarters includes offices, a large training room, public lobby and gallery, and garage for the ARL’s two mobile surgical vehicles.
My role on the project included testing different exterior assemblies in Cove.Tool to determine the most cost-effective high performance facade, as well as help develop the document set for the exterior envelope from DD through CDs, including coordination.

Phases of Involvement: DD, CD
Software Utilized:


18


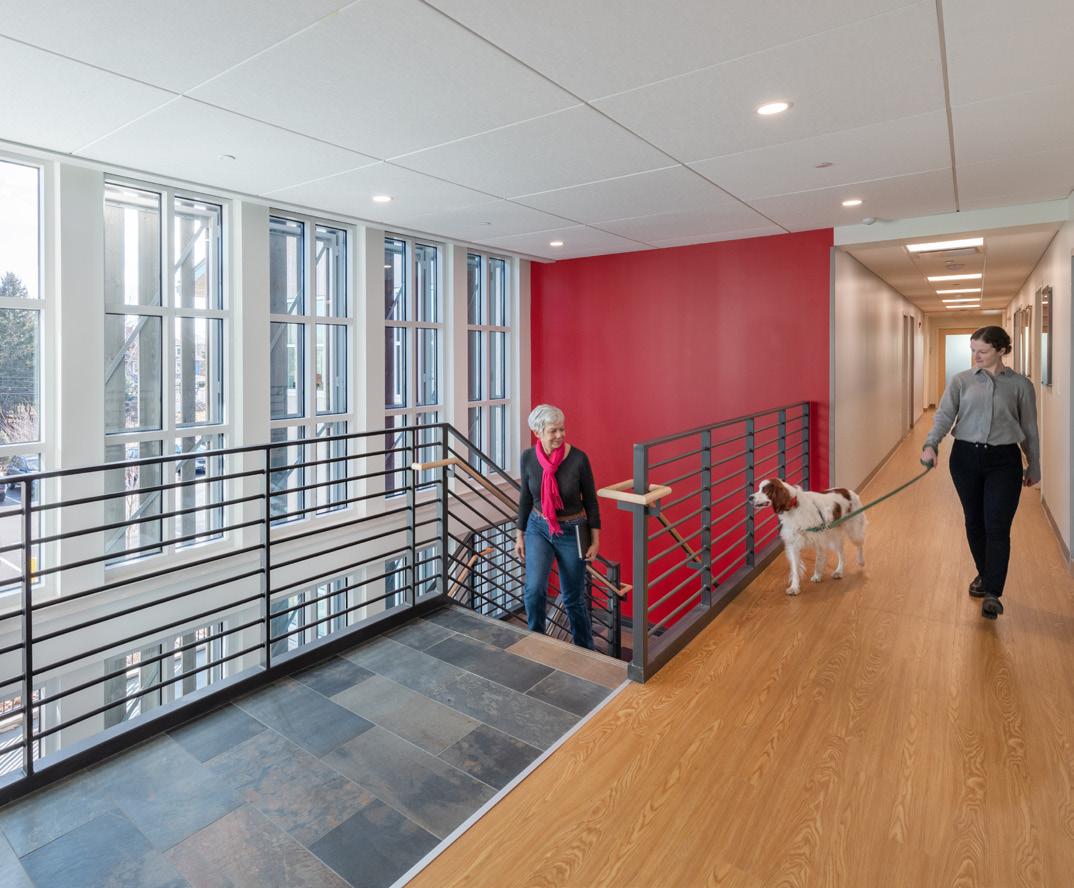

20
Daylighting (sDA) Glare (ASE)
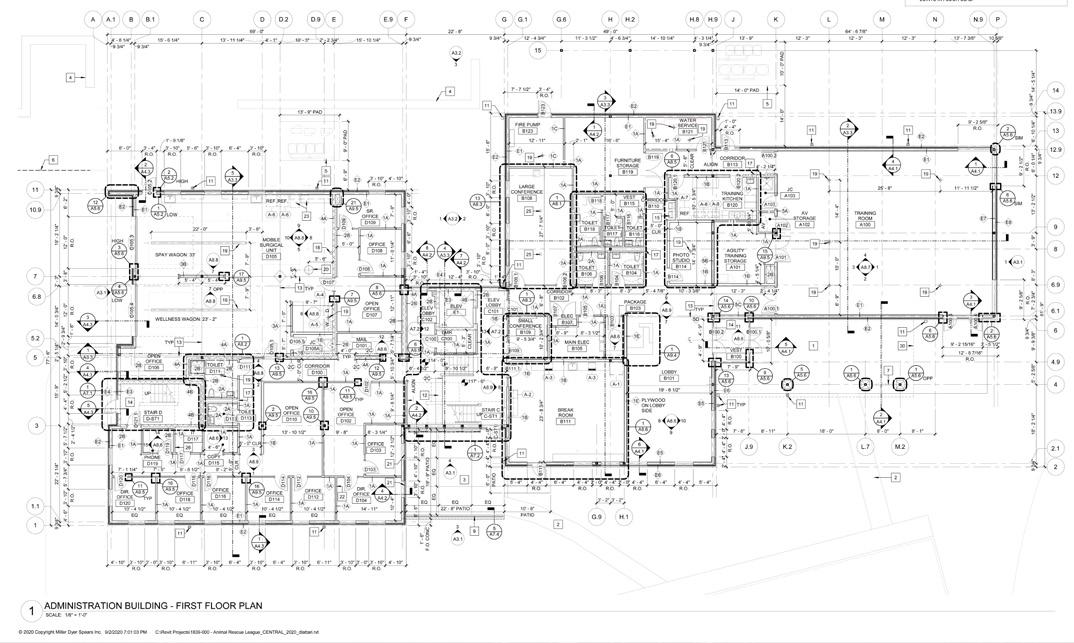
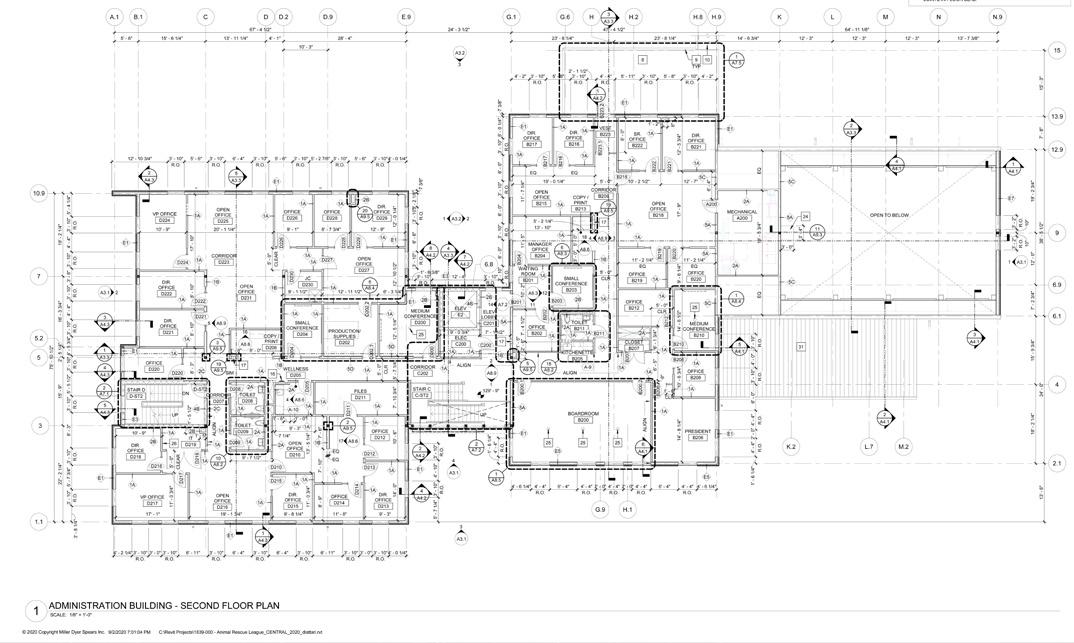



21
CATHOLIC MEMORIAL CIAL
Firm: MDS
Client: Catholic Memorial School
Location: Boston, MA
The Yawkey Center for Integrated and Applied Learning (CIAL) is Catholic Memorial’s new hub for hands-on project-based learning. It contains a series of studios, each with a different STEAM discipline designed to foster student creativity and exploration. The center includes a Wet Lab/Art studio, Workshop studio, Digital studio, Collaboration studio, and Presentation studio distributed throughout.

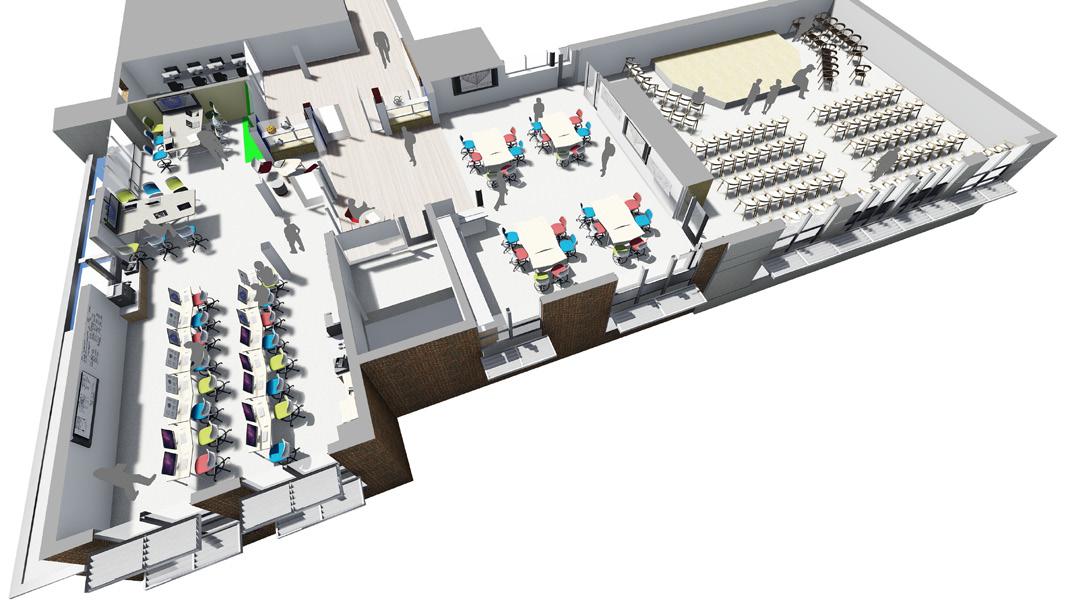
The project is a major renovation of the former residential wing of the original school, which had since been converted to classroom spaces. The building was stripped down to it’s structure at one end so that a the roof could be raised for the Presentation studio, while the rest of the project area was completely gutted and renovated on the interior, including new larger windows and better insulation at the exterior facade.
My role on the project mostly involved exterior detailing, window system research and detailing, and tasks throughout Construction Administration.

Completion: 2020
Feature on WCVB Chronicle:
Thinglink:




Phases of Involvement: CD, CA
Software Utilized:
22
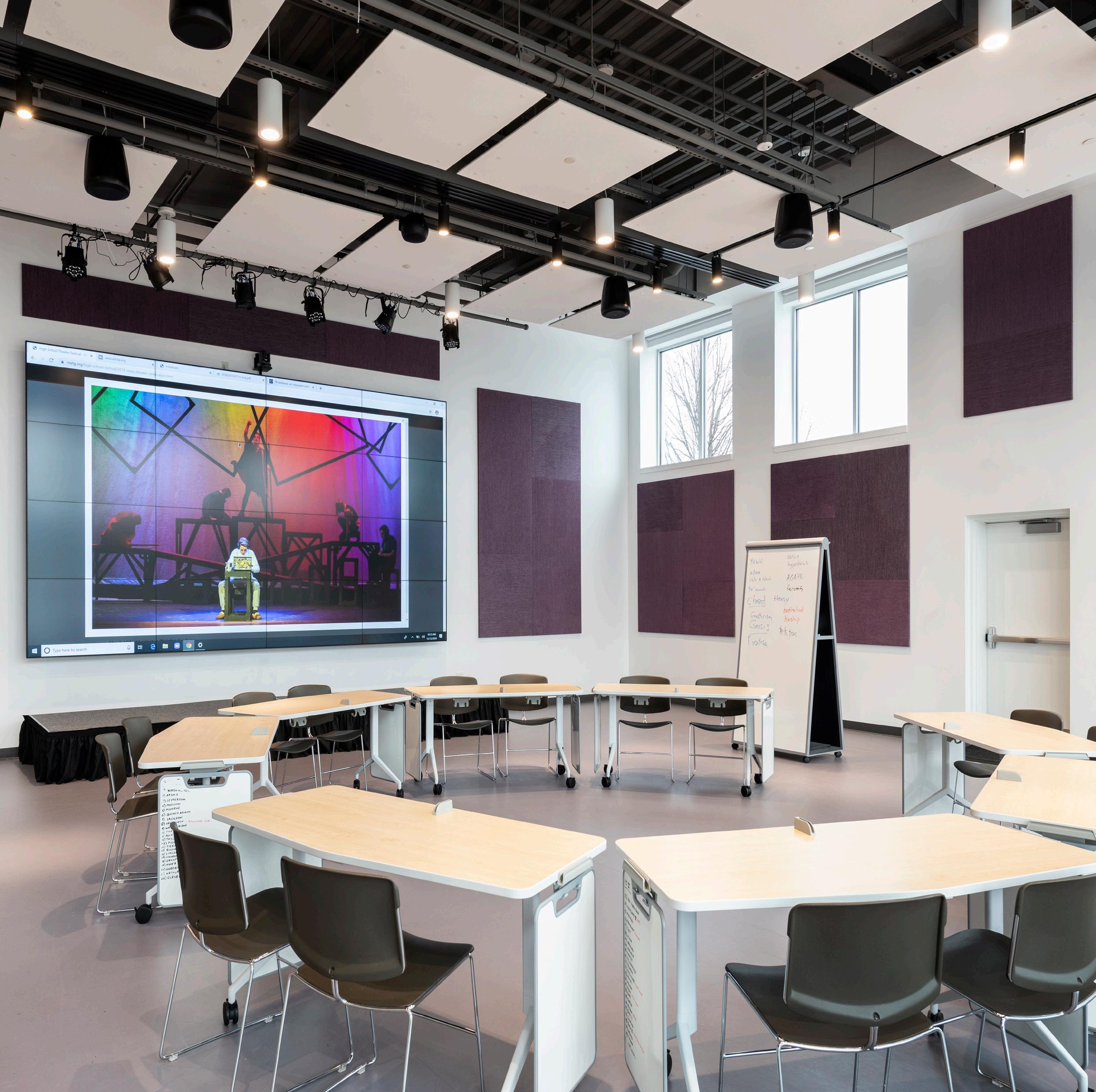






24

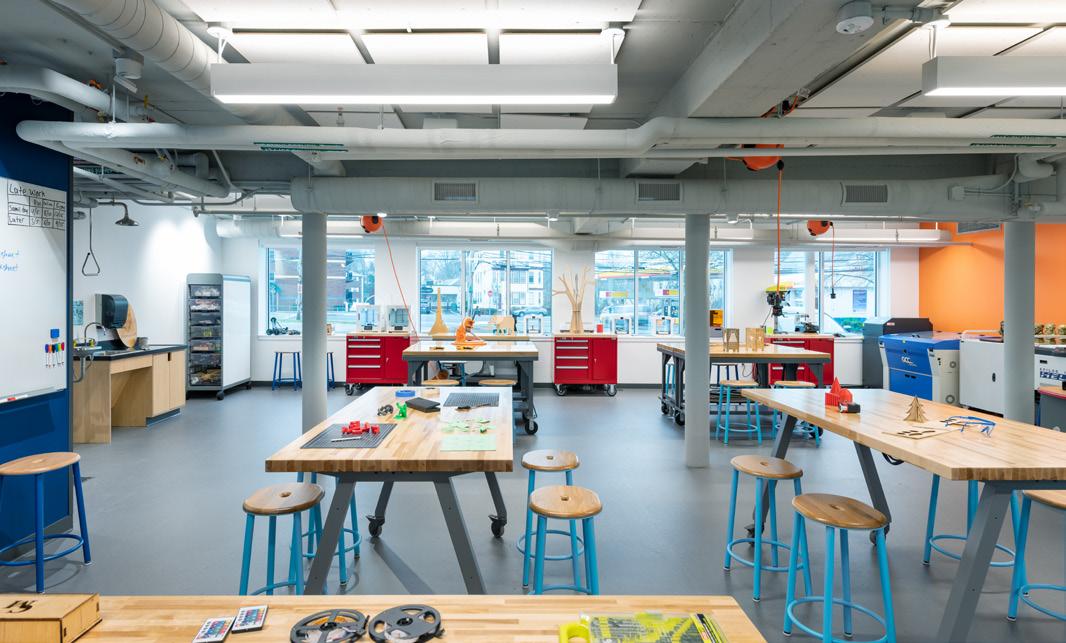
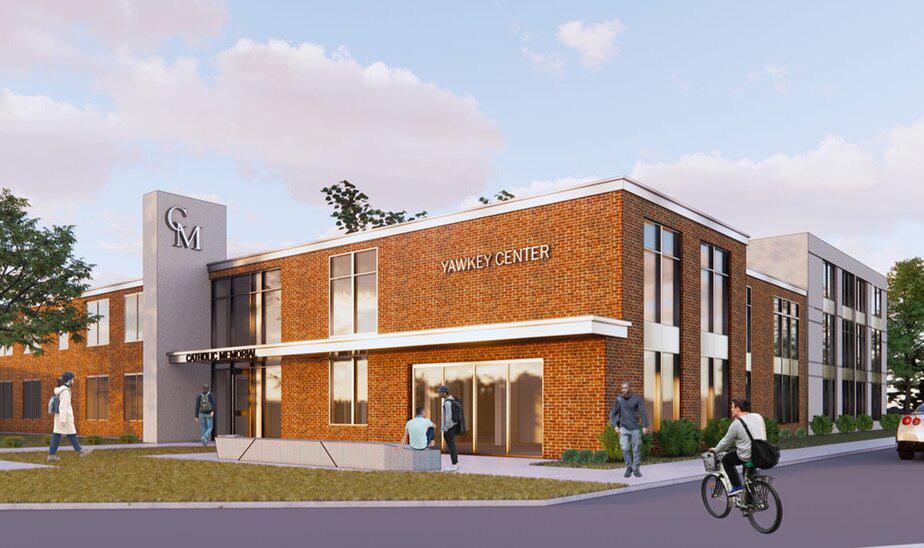
25
DANA-FARBER CANCER INSTITUTE
Firm: MDS
Client: Dana-Farber Cancer Institute
Location: Boston, MA & Brookline, MA
Dana-Farber Cancer Institute (DFCI) has been a long-time client of MDS, which has provided DFCI with architectural services for a number of healthcare, laboratory, and office projects over the last 25 plus years.
My very first projects at MDS were DFCI office and laboratory renovations, and I continue to work on these projects off and on to the present day. These projects always have additional layers of complexity, from coordinating lab equipment and advanced mechanical and electrical services, to conducting meetings with various user groups and the DFCI planning team. Furthermore, there is always the added satisfaction of working with a client that has such an important and critical mission in helping people.
My roles on these projects have ranged from picking up red lines on my very first project to heavy involvement in coordination of complicated lab equipment, and leading the production of document sets as a job captain.
Various Projects from 2017 to present

Phases of Involvement: Planning-CA
Software Utilized:
26
DANA FARBER CANCER INSTITUTE JIMMY FUND 4 RENOVATIONS - FLOOR PLAN
PROGRAM SCHEDULE 07-31-2018
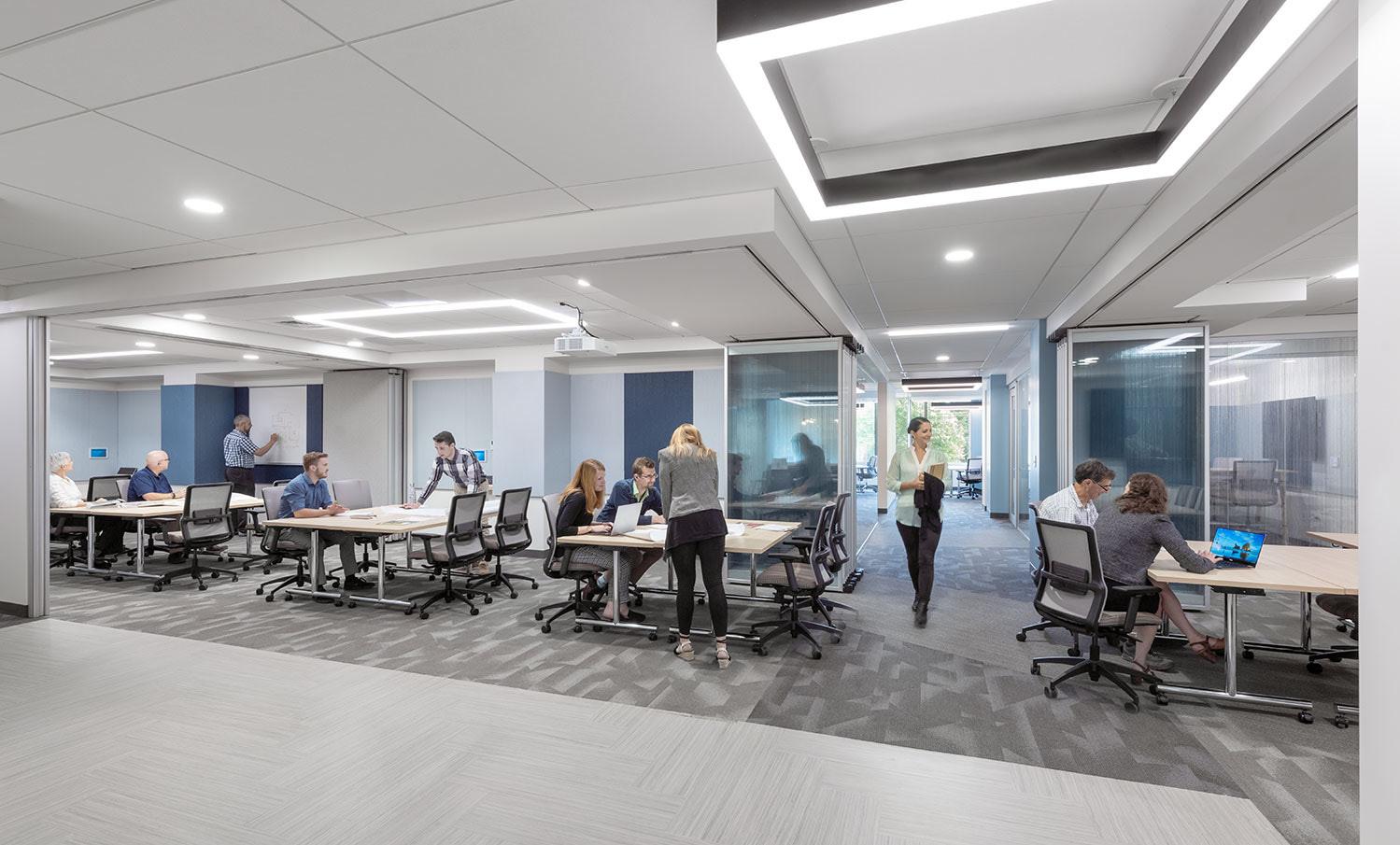
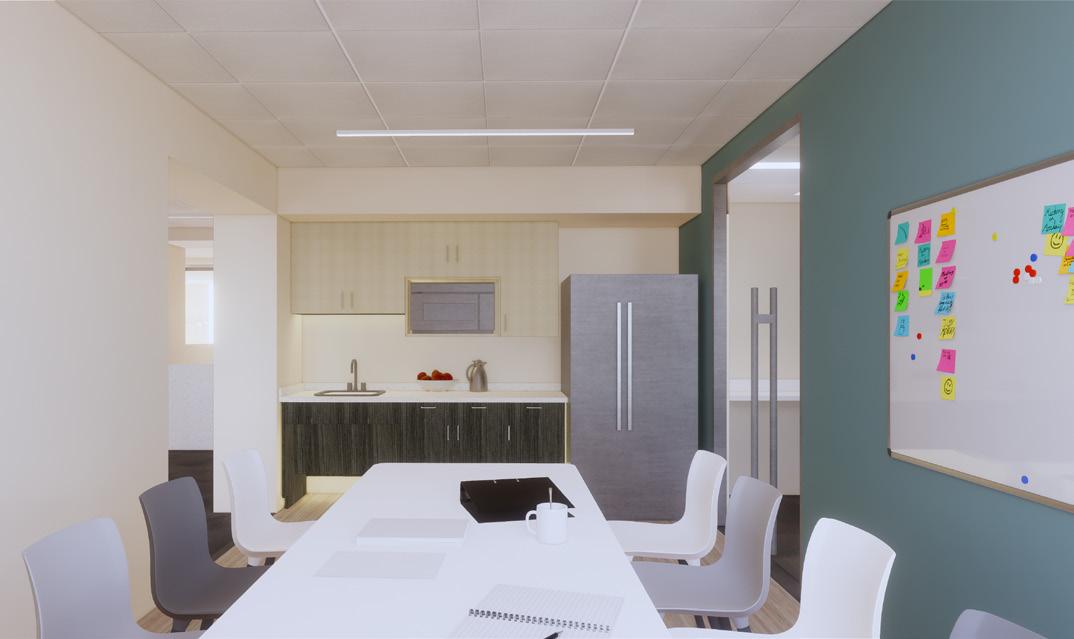




27
JD/ PROPOSAL WORK
Firm: MDS
Client: Dana-Farber Cancer Institute
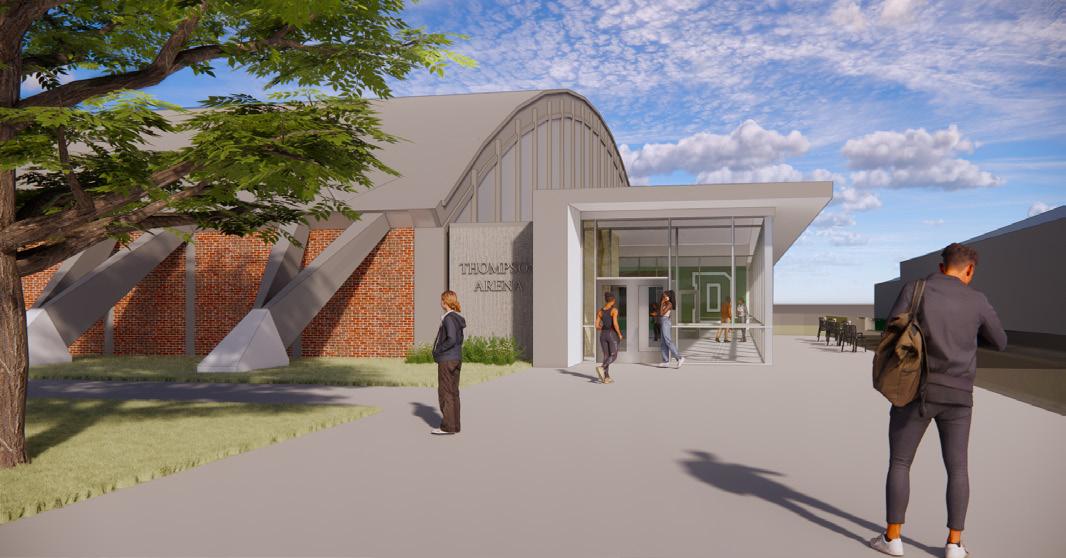


Location: Boston, MA
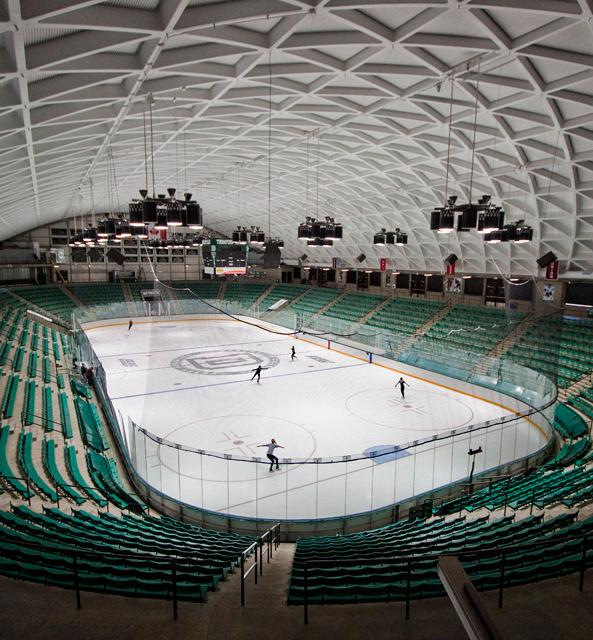
Various Projects

Beginning during a big push to acquire more project work in the immediate aftermath of the covid lockdown, I was tasked with providing sketchup models, diagrams, and presentation graphics for various proposals and interviews. There was one particular stretch of four different interviews in the span of less than two months that ended in a big victory of MDS winning the Pierce School project with Sasaki. Since that time, I’ve continued to help out on the graphics for various job development opportunities.
Phases of Involvement: JD/ Proposals
Software Utilized:

28






29
EAST BOSTON GREENWAY
Firm: Personal Work
Client: Boston Society of Landscape Architecture (BSLA)


Location: Boston, MA
Competition: Jan 2019
The Friends of the East Boston Greenway began a campaign in the summer of 2018 to activate a spot along the greenway with community events and outdoor activities. After reaching out to the Boston Society of Landscape Architects, the groups decided to run a design competition as a fun way to kick-start community dialog and vision what could be possible.
As East Boston residents, my roommate and fellow architect and I decided to enter the design competition as a way to sharpen our design skills and have a little fun. Our design titled “History Through Water” combines stormwater management with the geographic history of East Boston, once being a series of small islands and marshes. This is achieved by reconstructing an area of the greenway into a paved plaza for public art and gatherings. In a series of paving types and levels, the outline of the original coastline of East Boston is overlaid on its current geography. The historical coastline of the neighborhood, raised by 1” from the plaza, is revealed when the area is filled with stormwater; highlighting the neighborhood’s history while providing a dry walkway across the space.
At the conclusion of the competition, all design boards were displayed at Boston City Hall for the public to see and comment.

30
Software Utilized: 1630 SHORELINE 1630 SHORELINE RAISED STONE 2019 SHORELINE WATER FEATURE 2019 SHORELINE WATER FEATURE PERIMETER DRAIN 2019 SHORELINE

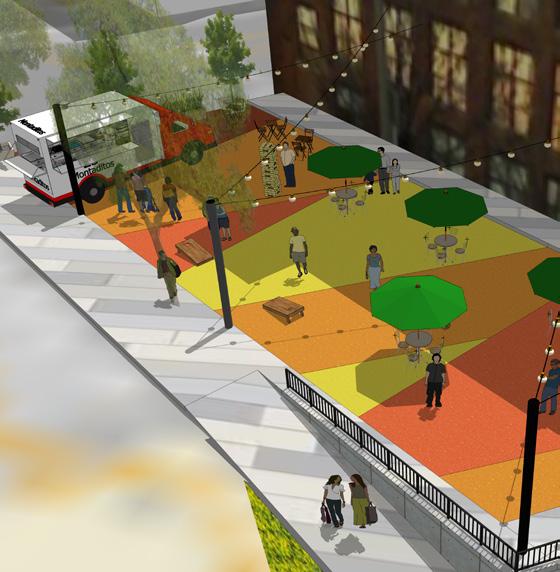
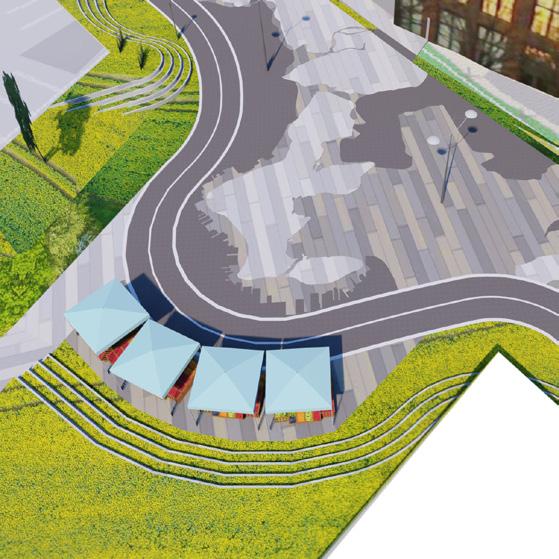
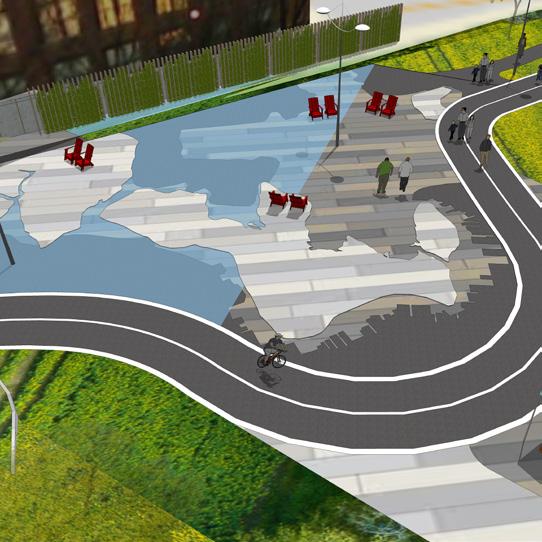


URBANISM FARMERS MARKET/ AMPHITHEATER WATER MANAGEMENT
TACTICAL
MISCELLANEOUS



Collection of drawings, photography, and digital art. 2011 - Present
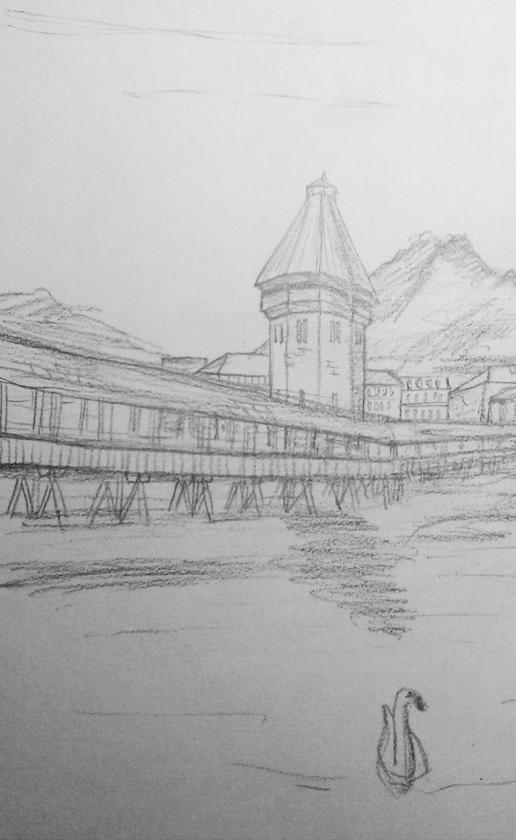

32



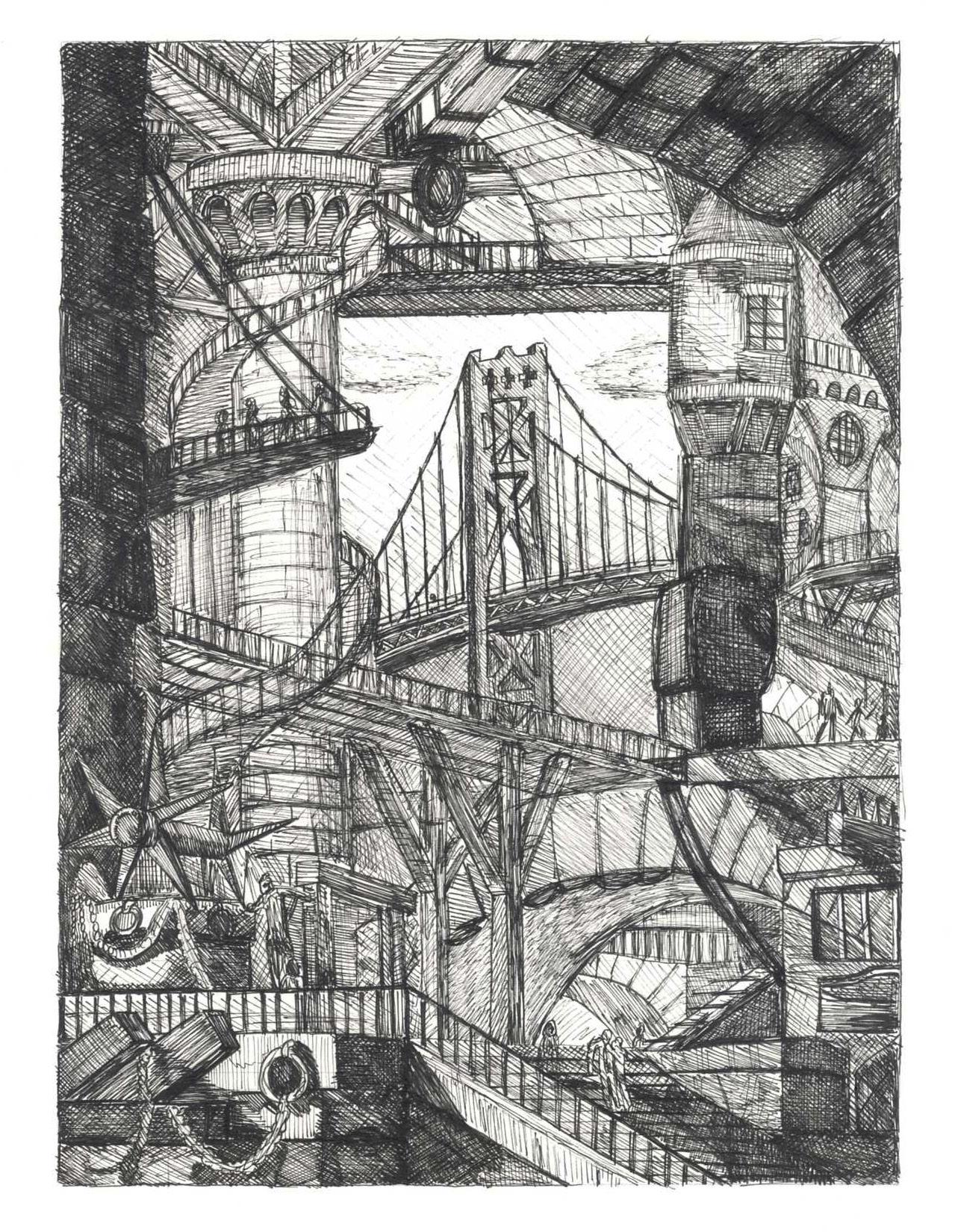

33
Thank you for viewing my portfolio. More work, including school work, can be found on my issuu site or on linkedin.
All images are the property of Connor Byrne, MDS/ Miller Dyer Spears, or Sasaki. Professional photography is by Chuck Choi and John Horner.
Contact: cbyrne012@gmail.com linkedin.com/in/connorbyrne

©
Connor Byrne, 2022
 Connor Byrne, AIA
Connor Byrne, AIA



























































































































