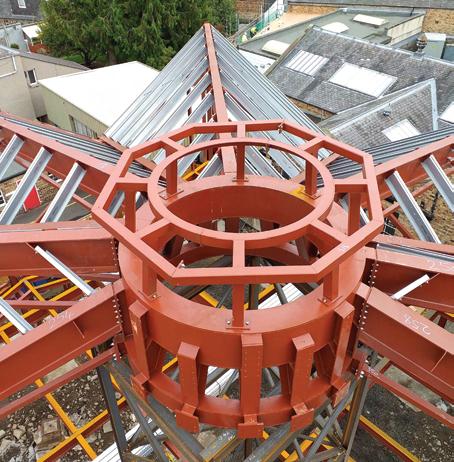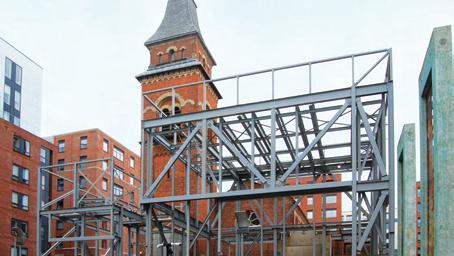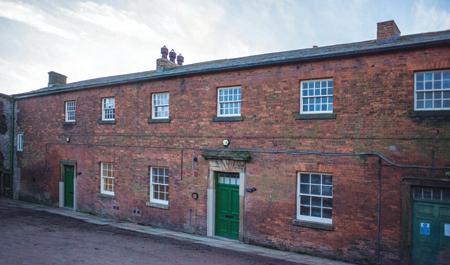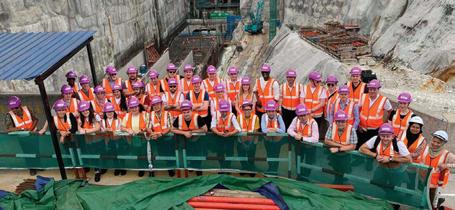
2 minute read
Innovative projects in pictures
In pic tures: Si x innovative uses of structural steel
CM looks at some inventive applications for constructional steel, from a listed building extension to a spectacular new footbridge constructionmanagermagazine.com
Advertisement
Tintagel Castle reconnected by steel footbridge For the first time in more than 500 years, the two halves of Tintagel Castle have been reconnected after the installation of a new steel footbridge. Spanning a deep gorge between two rocky outcrops on the north coast of Cornwall, the spectacular bridge was fabricated in Plymouth by steelwork contractor Underhill Engineering from 47.5 tonnes of steel. The bridge was designed by William Matthews Associates, working with engineer Ney & Partners and main contractor American Bridge.

Steel supports Shoreditch resi towers
The centrepiece of a London mixed-use development is two residential towers supported on a series of 15 steel trusses. One Crown Place in Shoreditch, Hackney, includes apartments, offices and a hotel. Steelwork contractor Severfield supplied 2,600 tonnes of steel for the trusses, working with architect Kohn Pedersen Fox, main contractor Mace and structural engineer AKT II.
Retail regeneration in Edinburgh
The vast Edinburgh St James retail-led regeneration project is being delivered with 15,000 tonnes of structural steel, using complex grid patterns and transfer structures. Steelwork contractor BHC is working with architect BDP, main contractor Laing O’Rourke and structural engineer Arup on the city-centre development in the Scottish capital.

Steel provides extra floors on London office
Steel construction has been used to provide three extra floors on a five-storey concrete-framed London commercial block. Steelwork contractor William Hare fabricated 2,142 tonnes of steel for the extension of British Land’s 1 Triton Square scheme on Euston Road, which dates from 1997. Arup acted as architect and structural engineer, working with main contractor Lendlease.

An ‘origami’ roof in the Scottish Borders
An irregular-shaped building with a folding origami-style roof is being built to house the Great Tapestry of Scotland, in the borders town of Galashiels. The 143m-long linear pictorial history, depicting events going back 12,000 years, will sit in a specially designed steel-framed building. Some 180 tonnes of steel were fabricated by steelwork contractor Hescott Engineering, working with engineer Goodson and main contractor Ogilvie.

Hitting the right note in Manchester

Manchester’s Hallé Orchestra is enlarging its St Peter’s rehearsal and recording centre with the construction of a steel-framed extension. The three-level facility, to be known as The Oglesby Centre, is a modernist addition to the existing Grade II-listed building designed by architect Stephenson Studio. Steel contractor BD Structures fabricated 120 tonnes of steel for the project, working with main contractor HH Smith and engineer Booth King.










