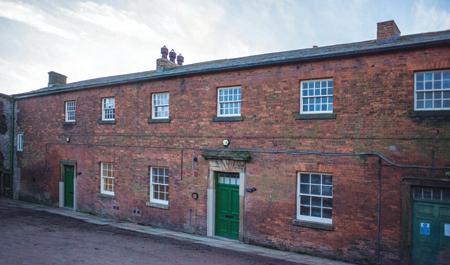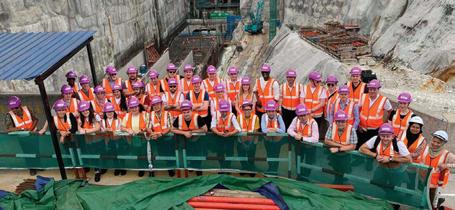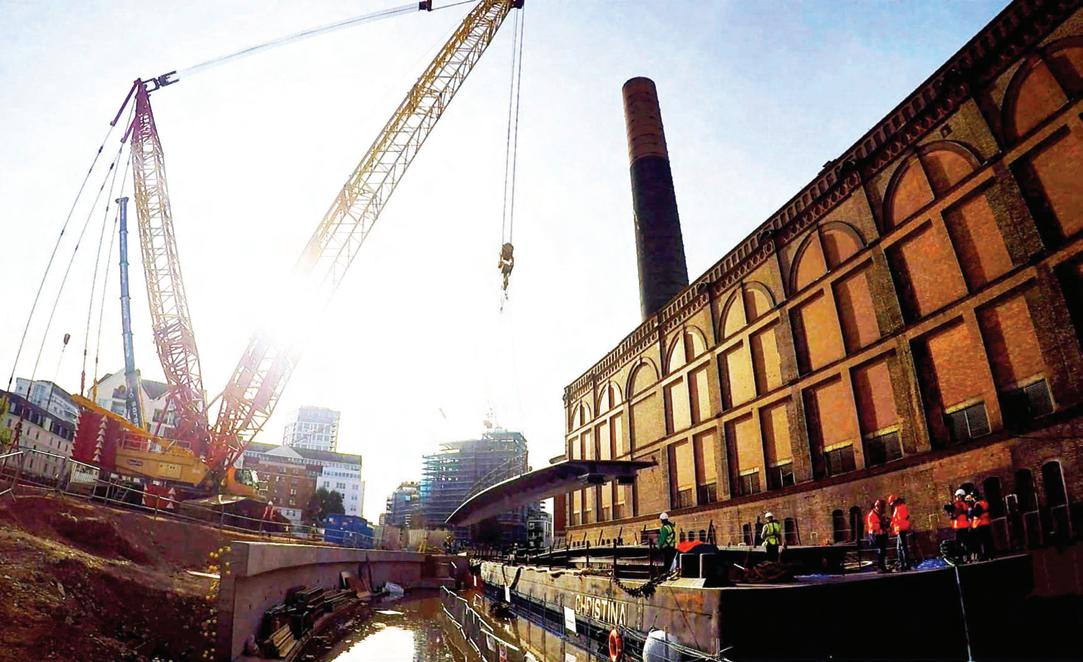
4 minute read
C helsea Waterfront
75
The weight in tonnes of each new bridge
Advertisement
Made in Holland, built in Chelsea
A pair of steel pedestrian footbridges for a Thameside development have been fabricated in the Netherlands and floated across the North Sea prior to installation. CM reports
A lesser-known stretch of the London riverside is being brought to life with the aid of two new pedestrian bridges, fabricated from structural steel.
Chelsea Waterfront is a new 3.2ha mixed-use development, including Lots Road power station, which straddles Chelsea Creek. The £140m mixed-use scheme, masterplanned by architect Farrells, includes two glass residential towers, three riverside buildings, landscaped gardens and redevelopment of the listed power station, formerly the generator for London Underground. Work on the development, where Ardmore is main contractor, began in 2017.
A stand-out feature is the piecing together of the two sides of the creek, connecting the Thames riverfront and
Above: One of the steel bridges is craned across Chelsea Creek beside the power station
path, with three pedestrian bridges. This has involved Farrells repurposing an existing vehicle bridge and creating the two pedestrian crossings, working with Dutch steel contractor Hollandia, engineer Buro Happold and Ardmore. The new bridges – the western and central of the three crossings – each have a 38m span across the Chelsea Creek. They create a direct link into the power station and are aligned with the centres of the two chimneys. The underside height of the bridges was set by the space needed for the river and creek boats to pass below at the highest tide levels.
“The bridges are simple in concept, with the bridges themselves working as long box beams,” explains Russ Hamilton, design partner at Farrells.
Fixing one of the steel bridges into place
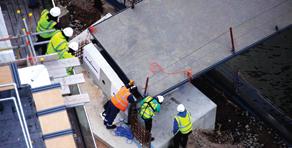
“The top surface is one continuous metal plate that curves upwards in the surface plane, while the sides of the bridge ‘beam’ are set in and angled towards the centre. The base of the ‘beam’ is flat and links the two angled sides.
“This approach reduces the bridge beam at the ends where they meet the creek sides and maximises the beam structure centrally where it is needed the most, to balance the forces of the span. “Fine steel cords link the set-back side structure with the top plate edge, adding strength to the cantilevered sides.”
The design is completed with fine metal balusters and a thin textured finish on the steel decks, to maintain the slim appearance and minimise additional material weight.
Installing the two bridges was always going to be a significant challenge, given the site constraints and access limitations. With this in mind, Farrells designed the bridges so they could be fabricated as single sections, brought to the site via the river and installed using a single crane. Kevin Graham is project manager for Hollandia, which fabricated the bridge structures in the Netherlands and transported the completed sections – each weighing 75 tonnes – on seagoing barges via the North Sea to the River Thames and eventually Chelsea Creek.
“Timing the transport against the tide difference in the Thames was the main logistical challenge,” Graham explains. “The barge needed a low tide to pass under the existing bridge on site but still required enough water depth in the Chelsea Creek to offload.
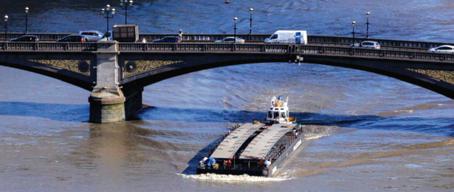
Above: The bridges were transported by barge down the Thames
Below: A single CC2800 crawler crane carried out the installation within 24 hours
“Installation of the bridges was completed using a CC2800 crawler crane, by Hollandia’s UK business, inside 24 hours – a major cost, construction and environmental benefit, negating the need for creek or road closures.”
The third bridge, near the creek mouth, was an existing bridge that has been repurposed. Previously used to ferry construction across the site, the ‘eastern bridge’ had strong foundations, so the project team decided to retain the crossing, while adapting the design to fit in with the new west and central crossings. However, as Chelsea Creek borders the London Boroughs of both Kensington & Chelsea and Hammersmith & Fulham, Farrells had to negotiate with two planning authorities.
“To satisfy both boroughs, it was important we ensured its future use as a pedestrian and cycle bridge,” explains Hamilton. “As the existing bridge was wide enough for vehicles, both authorities were concerned it would go against their mutual low emission focus and encourage the use of cars and motorcycles at the development, while

“The barge needed a low tide to pass under the existing bridge on site but still required enough water depth in the Chelsea Creek to offload” Kevin Graham, Hollandia
ruining the resident flow of this resident and community-focused project.
“There was also the issue of how its heavy structure would suit the development’s landscaping.”
Farrell’s design focused on the bridge’s landing points and creating soft approaches either end. Abutments were concealed into creek flood terraces on one side and the creek edge wall on the other.
“Brass-like colours were used for the panels and dark grey colours for the retained bridge steels and new balustrades, drawing on the power station and development’s industrial heritage,” adds Hamilton.
The new bridges were installed in late 2019. Work on Chelsea Waterfront is due to complete in 2025. ●




