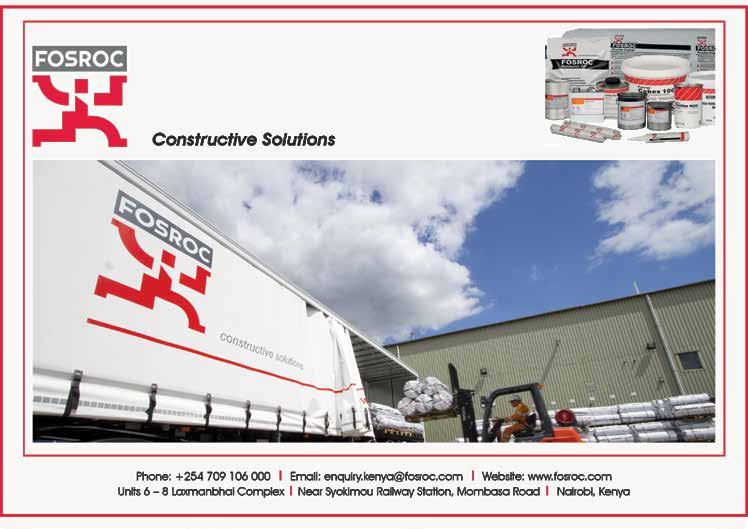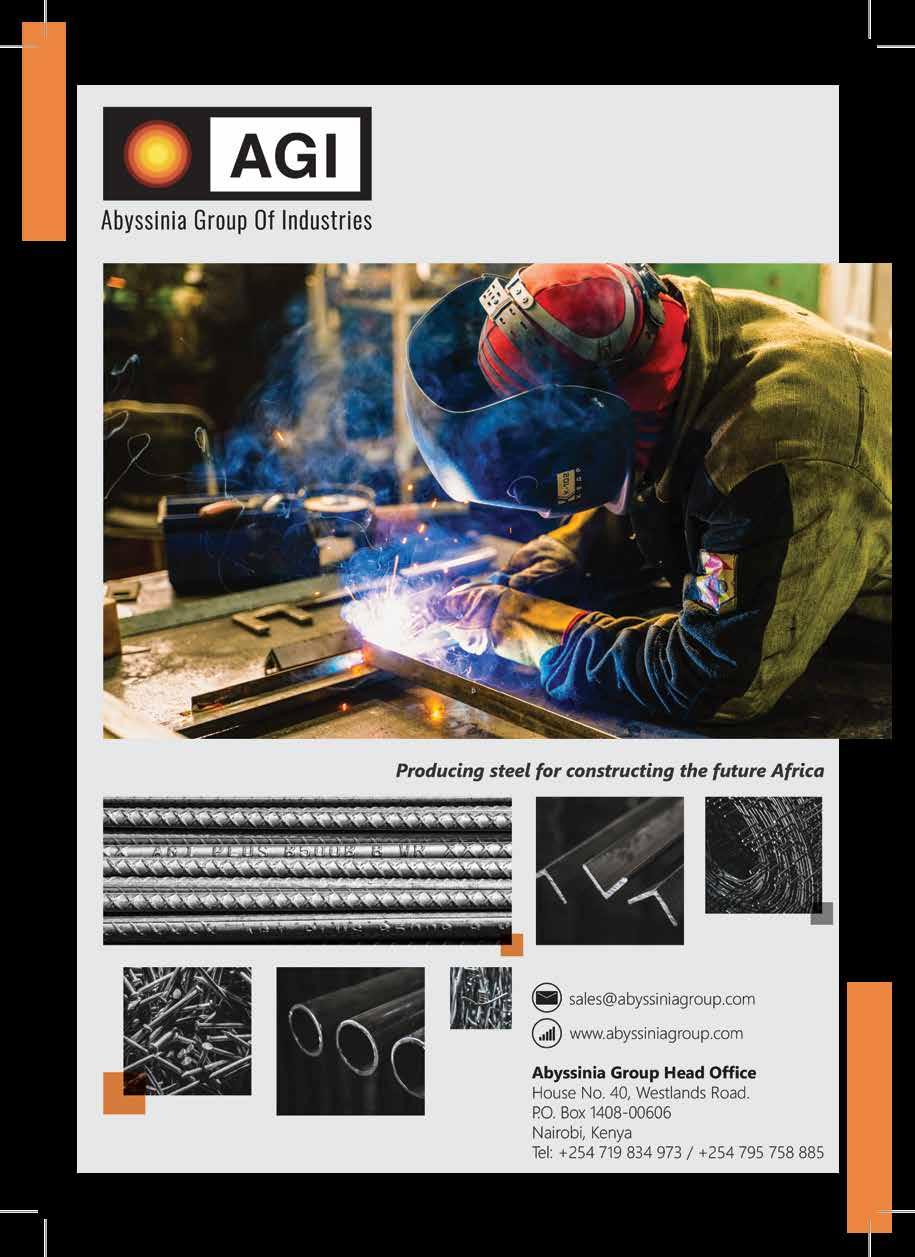
6 minute read
I&M Bank new headquaters
I&M Bank New Headquarters
I&M Bank is one of the major commercial banks in Kenya offering a variety of financial products to individuals and corporate customers. The bank was founded in 1974 as Investments & Mortgages Limited, as a private company providing personalized financial services to business people in the Nairobi area. The firm converted to a commercial bank in 1996 and has continued to grow through a series of acquisitions and mergers. It offers some of the most competitive products in the banking sector.
Advertisement
The bank also operates in Tanzania, Rwanda and Mauritius. This makes it one of the few Kenyan banks that have ventured out into the larger East Africa region and beyond.
For a long time, the bank’s headquarters has been I&M Tower on Kenyatta Avenue in Nairobi’s Central Business District. But in recent years, many organizations have been moving out of the city centre as the city becomes increasingly congested and continues to experience unending traffic jam, limited parking and noise pollution. A majority of these organizations prefer to relocate to the suburbs of Upper Hill, Westlands, Parklands and along Mombasa Road. I&M Bank is one the entities that have elected to move the head office out of the CBD. The new I&M Headquarters is located at the junction of 1st Parklands Avenue and Limuru Road in a serene area devoid of the CBD chaos. Their 8-storey ultra-modern premises was handed over to them by the project team in December 2019 after a three-year construction period.
Project Data
The building comprises eight floors, roof level and four basements with a total gross area of 33,874.21 m² broken down as follows:
• Basement 4: 4128.50 sq. m
Basement 4 consists of the following spaces: Mechanical stores and workshop, ventilation shaft, staircase, 100 parking spaces, two water tanks with capacities 127.91 and 141.30 cubic meters respectively, water feature, machine room, water treatment and fire pump room as well as two lifts, three staircases and eight stores.
• Basement 3: 4139.16 sq. m
Basement 3 comprises VRF chiller systems, seven stores, 102 parking spaces, two water tanks, three staircase extensions, ventilation shafts and two lift extensions.
• Basement 2: 4072.49 sq. m
Basement 2 comprises the following: HVAC spaces, UPS room, DC Generator sets, six stores, 102 parking spaces, mechanical

service duct, mechanical room, three staircase extensions, ventilation shafts and two lift extensions.
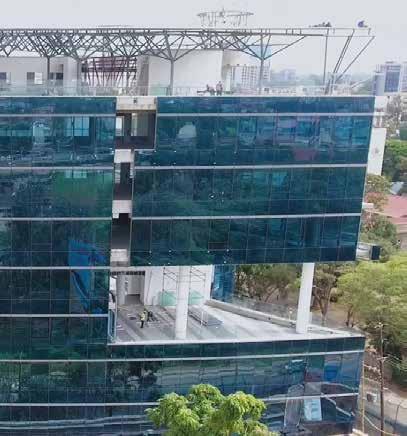
• Basement 1: 4083.77 sq. m
This level comprises: spaces for the VRF units, spaces for the generator sets, fuel tanks, stabilizer units, low voltage cubicles, by pass switch room, spaces for two transformers, medium voltage, KPLC room, five stores, VIP lift, two lift extensions from basement 4, gas tank storage, refuse storage, 79 parking spaces, control room a swell as male and female washrooms, security room, four disabled parking spaces and bullions delivery.
• Level 00: 4179.44 sq. m
Level 00 consists of the SDL lobby, maintenance office, two public lifts, retail space, terraces, landscaped zones, fire escape staircase, security room, boom gate, loading zone, three office spaces, utility space, power and data ducts and water feature.
This level comprises six office spaces, lifts and male and female utility rooms.
• Level 03: 1941.56 sq.m
Level 03 comprises the following: office spaces, male and female utility rooms and a double volume sky garden.
• Level 04: 1737.55 sq. m
This level contains office spaces, male and female utility rooms and a sky garden.
• Level 05: 1751.08 sq. m
Level 05 comprises office spaces as well as male and female utility rooms.
• Level 06: 1941.44 sq. m
Level 06 consists of office spaces, male and female utility rooms.
• Level 07: 1917.93 sq. m
This level comprises office spaces, male and female utility rooms.
• Level 08: 1917.81 sq.m
Level 08 comprises the following: staff /canteen area, customer entertainment area, spaces for VRF units, dining area as well as male and female utility spaces.
• Roof structure-113.00 sq. m
The roof design consists of photo voltaic cells incorporated in an S-shaped steel frame.

Features
As mentioned above, the building features a photovoltaic solar roof that lights the building while at the same time generates a considerable amount of solar energy which is utilized within the building. The building’s design incorporates two sky gardens on levels 03 and 04 and utilizes a heatabsorbing glass façade.
Services
The developer has provided for a borehole, three standby generators, five card-accessed lifts, a service lift and a VIP lift. The building is fully secured with CCTV, under vehicle surveillance system, turnstiles and a masonry wall at the back.
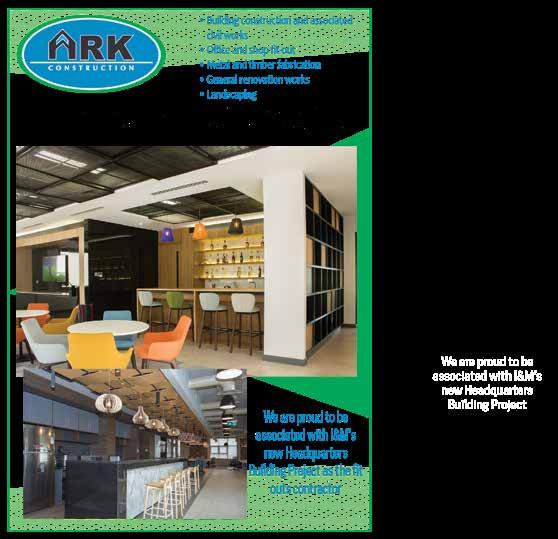
The developer has worked with a highly experienced project team comprising consultants with local and international experience as well as renowned contractors, suppliers and service providers.
Project Team Client: I&M Realty Project Manager: Betts Townsend (Pty) Ltd. Architects: Planning Systems Services Ltd. Quantity Surveyors: Ecost Development Africa Wet Services Engineers: LDK Africa Ltd. Electrical Engineers: LDK Africa Ltd. Mechanical Engineers: LDK Africa Ltd. Structural/Civil Engineers: Mangat, I.B. Patel & Partners Façade Engineer: Sutherland Engineers Health & Safety Consultant: Green Key Enviromental Solutions Ltd. Interior Designer: Planning Interiors Ltd. Main Contractor: Laxmanbhai Construction Ltd Plumbing & Wet Services Subcontractor: Central Plumbing International Ltd. Electrical Services Subcontractor: Mehta Electricals Ltd. HVAC Services Subcontractor: Northstar Cooling System Documentary Subcontractor: Jengoz Ltd. Lift Subcontractor: Schindler




FOSROC KENYA LTD: MANUFACTURED IN KENYA WITH BRITISH HERITAGE
Fosroc is a division of the worldwide JMH group, employing 1900 people through 17 manufacturing and 2 trading companies in Africa, Europe , the gulf and middle east,india,South Asia and China.
Established in 2016, Fosroc Kenya LTD offers world class, locally produced solutions for virtually any project. The company produces liquid, powder and resin in Nairobi, Kenya. Fosroc Kenya is the company with the widest range of locally manufactured products in the construction chemicals sector.
The Kenyan plant allows the company to offer high quality technical support, from both the experienced local team and via its network of experts internationally. The fully fledged laboratory allows for formulation of admixture through the large technical team It also enables the company to manufacture products based on the design specification hence being able to serve quite a wide market range including Uganda , Tanzania and Rwanda. Moreover, Fosroc’s tailored constructive solutions are developed combining an extensive range of products with expertise and experience to meet the needs of the construction industry. The company’s range of solutions include: cement additives and grinding aids, concrete admixtures, waterproofing systems, performance grouts, concrete repair systems, sealants, protective coatings and industrial flooring systems.
Fosroc has close working partnerships with international contractors, specifiers and operators, with a strong emphasis on aftersales service. Fosroc Kenya is continuously training professionals responsible for construction projects and partners who promote the application of Fosroc solutions to ensure smooth delivery their projects.
Its products help customers to maximize the use of locally available materials and to achieve productivity gains on site, whilst meeting safety standards and the demands of new construction and operational techniques. Customers approach the company for its knowledge and service as well as reputable products, and many see the company as an extension of their team.
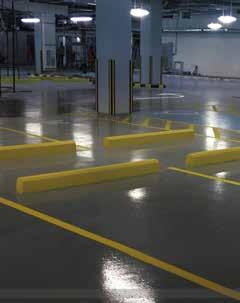
Car park: Nitoflor FC150 coating
