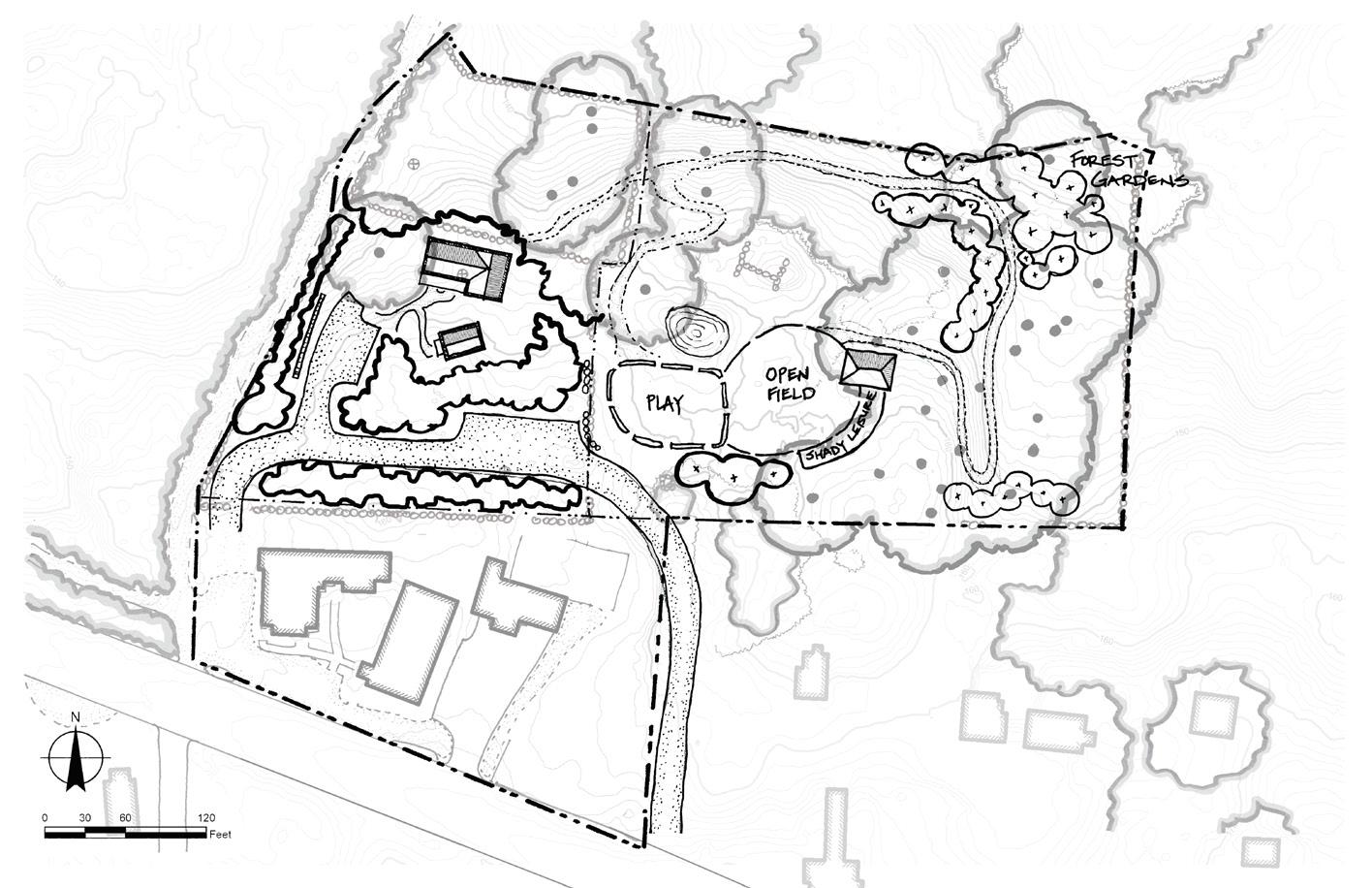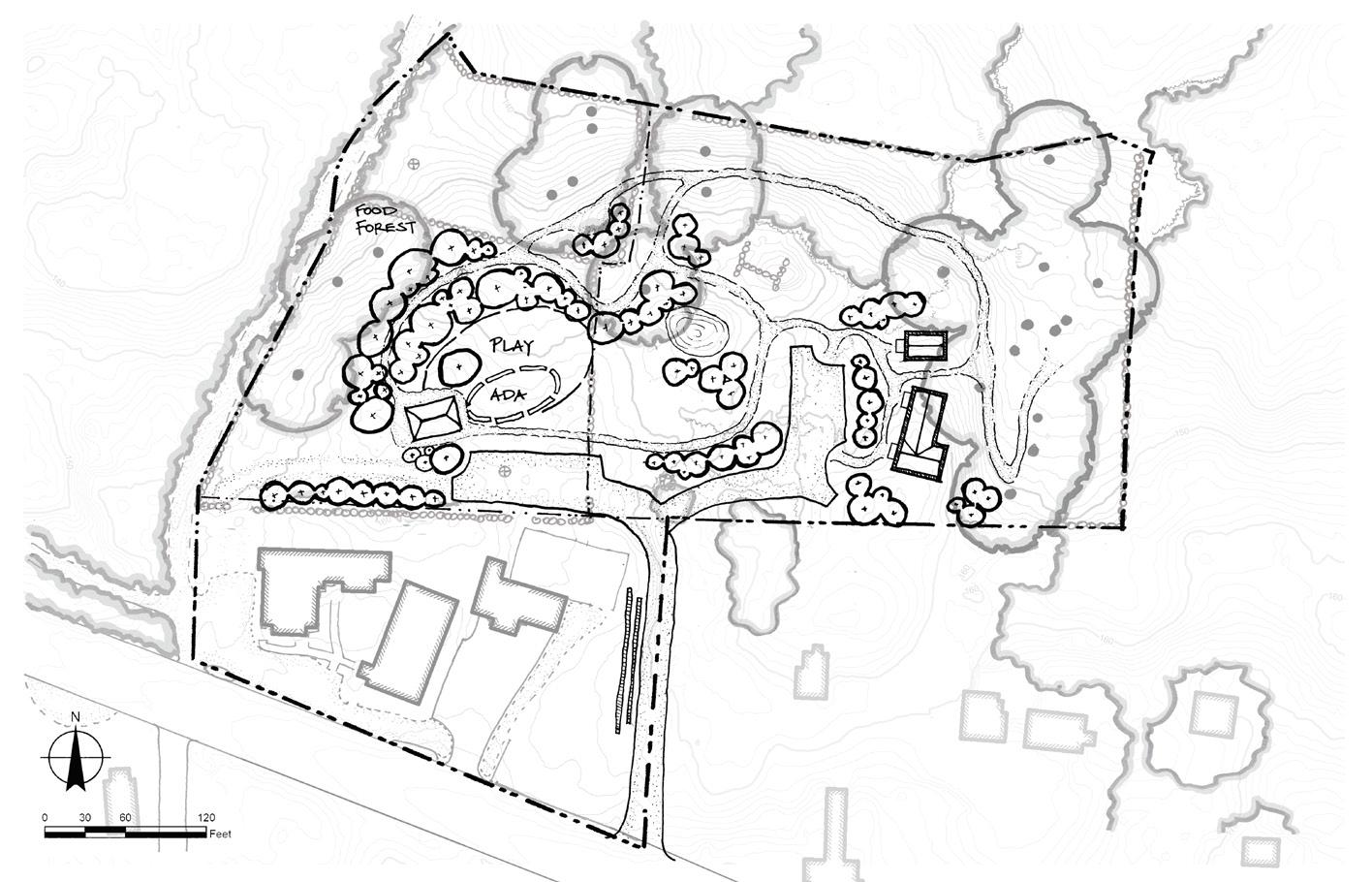
5 minute read
Preliminary Design Alternatives
Discovering the Form
Each of the conceptual design alternatives was informed by site analysis, research, communication with the project committee, and public engagement. Each design alternative responds differently to key analyses. Some concepts suggest building housing on slopes for passive heating and cooling and others site housing on the flatter areas to minimize costs and disturbance to the site; some take advantage of pleasant views while others may compromise privacy to preserve vegetation. Each alternative seeks to meet all project goals and adhere to all of the project committee's criteria. Alternatives were presented to the project committee and the community during the second public meeting, which provided direction for the final design.
Concept One: Northern Vista Northern Vista creates three distinct zones, with the housing situated at the top of the slope between the locust knoll and the northwest corner of the site. Homes perched on the north-facing slope have second-floor views clear to the ocean in the winter. The residential space feels private and secluded, with both shared and private outdoor spaces for each home. A loop driveway provides access and parking on the west side for residents and in the center for park users. Vegetation screens unwanted views from the homes of parked cars in the shared public and private throughway. Public open space makes use of the existing meadow and natural site features, while preserving stately oaks to the east. Park visitors cross an open, sunny area to access the shade of mature trees and a pavilion sited outside of the wetland buffer. A network of accessible trails guides visitors north to the secluded food forest, where both species tolerant of partial shade grow along the woodland edge. Housing Pros: Homeowner privacy; clear and easy public and private access; clear, distinct use zones; little wetland disturbance; little impact on stone walls; pleasant views from houses into northern woods. Cons: Placing the food forest farther away and down steep slopes may inhibit public use, making maintenance more challenging; more costly to grade and retain soils for homes and trails on steeper slopes; no designated pedestrian connection from the playscape to restrooms and municipal buildings.
Concept Two: Clustered Community
Clustered Community attempts to blend the public elements while creating clear linkages to the private zone and clustering the homes and parking on the gentler slopes in the center of the site. Vehicular access to the site is split for public and private uses, but could connect in a loop if needed. Residents enter the site west of Town Hall, where vegetation screens parking from both the homes and the town offices. Homes built close to existing buildings minimize the materials needed for driveways and utilities while taking advantage of a flat, slightly elevated knoll from which a septic system gravity-feeds down to a lower elevation in the northwest corner, where percolation tests had positive results. The placement of the homes creates private and shared spaces for residents. Footpaths connect the residences to the public space. Park visitors enter the site from the access easement, with more visible parking closer to the road and accessible spaces close to the gathering area. A pavilion nearby allows visitors to sit and relax, and a playscape turns into an open field to the east. The food forest weaves between the public and private spaces to create a physical buffer as well as a bridge between uses. Special permitting would be needed to build the pavilion in the wetland buffer, and some mature trees would be lost to build the homes and driveways.
W e t l a n d B u f f e r
W e t l a n d B u f f e r

Housing Pros: Public and private zones are separated but clearly linked; less costly to construct houses, driveways, and paths due to their location on flatter land; easy access between parking and gathering space; lowest impact on mature trees. Cons: Greater risk to wetland disturbance by building gathering space in the protection zone; arrangement of houses does not take advantage of scenic views; greater impact to stone walls; less privacy for residents with housing clustered closer to the town offices; limited potential to expand housing in the future due to stone walls and slopes.
Concept Three: Eastern Overlook
Eastern Overlook integrates the food forest and public open space, and consolidates public uses on the western side of the site. With buildings situated on the east-facing slopes of the oak grove, construction of more units becomes possible along the slope to the north, with plenty of space outside the wetland buffer and a lack of stone walls in this area. The homes perched on the top of the east-facing slope offer views over the eastern woods, and are oriented to provide both shared and private outdoor spaces. Accessible walking paths among mature trees lead residents to the public zone. The playscape and forest gardens are sited west of the residential turnoff, clustered near the existing public use zone, creating a more coherent division of public and private uses. The food forest wraps around the northwest of the gathering and play areas, forming an edible edge to the existing forest, and invites adults and children to engage with an edible perennial landscape.
W e t l a n d B u f f e r

Housing
Pros: Forest gardens are more easily fenced for deer protection, easier to water during plant establishment, and easier to access from the gathering areas; edible plants grow in potentially richer soils; clearer pedestrian access to the town buildings from the playscape and pavilion; increased privacy for and scenic views from homes; greatest potential for housing expansion along eastfacing slopes. Cons: More expensive to grade driveway and build into the slopes; greatest potential impact to the oak grove.





