
5 minute read
REAL ESTATE
If you’ve thought about listing and selling your home, now may be the perfect time.
We’re seeing new listings sell quickly and for top dollar.
Advertisement
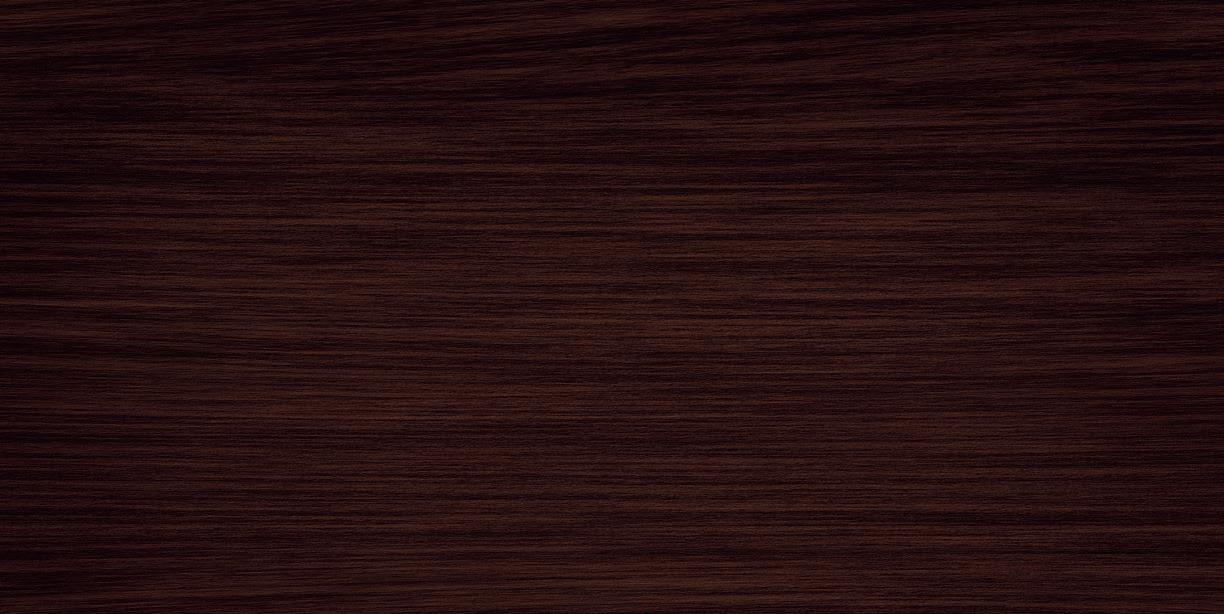
LET OUR EXPERIENCED TEAM OF HOME SALES PROFESSIONALS PROVIDE AN ANALYSIS OF YOUR PROPERTY TODAY!
WWW.CORDILLERARANCH.COM | 888-66-RANCH
Charles Mueller 210.710.6359 Licensed Real Estate Agent cmueller@cordilleraranch.com
Vance Waller 830.388.2828 Licensed Real Estate Agent vwaller@cordilleraranch.com
Carey Yeager 830.388.6363 Licensed Real Estate Agent cyeager@cordilleraranch.com
John Kuhry 512.424.9924 Licensed Real Estate Agent jkuhry@cordilleraranch.com
Barry Denton 210.827.8384 Director of Real Estate Sales bdenton@cordilleraranch.com
LOT 13 OAKLAND HILLS 1 Contact for Details 5,449 Square Feet
This distinguished design from the award-winning team of Garner Homes and J Terrian Designs overlooks the 8th and 9th holes of the Jack Nicklaus Signature Golf Course, with oversized windows and doors throughout to enjoy the view. 5,449 square feet of living space include a spacious home office and separate bonus space ideal for remote working; an open concept dining space with a climatecontrolled wine storage closet and direct access to the outdoor living area; a large game room with a walk-behind bar and access to the patio; an open kitchen and great room with an abundance of natural light; an attached casita adds flexibility to the home’s layout. Outdoor living includes heritage Live Oaks and views of the golf course, a swimming pool and spa, and over 800 square feet of covered space. The oversized 4 car garage is ideal for a car collector or family with young drivers.
• Under construction fall 2020 • Gourmet kitchen • Climate-controlled wine storage • Outdoor kitchen • Centralized utilities (water, sewage, propane) • Large windows and doors flood the home with natural light • Master Full Golf Membership Available

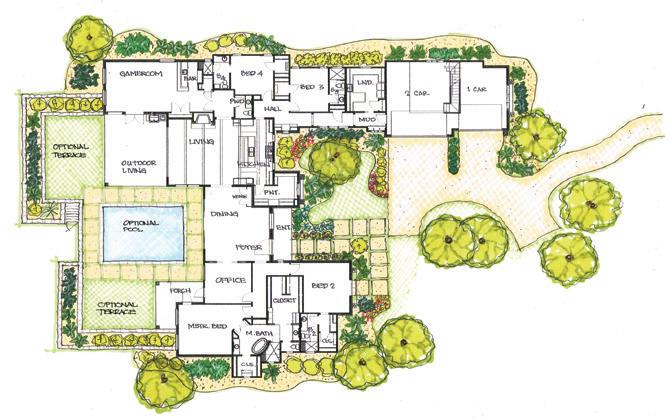
Rendering/Design subject to change
Rendering/Design subject to change
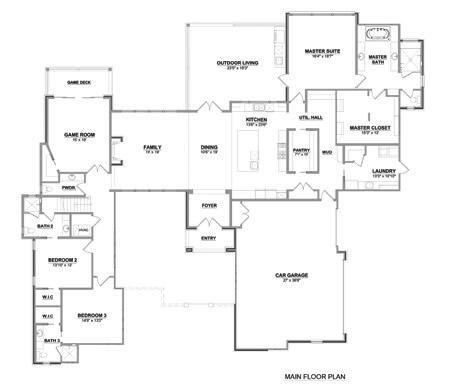

Lifestyle by Stadler presents this two-story, three bedroom, five-bath transitional style home meticulously sited on 1.15 acres of golf frontage and surrounded by stands of Live Oaks with beautiful sunset views. Luxury touches abound. An open floor plan with huge sliding glass doors and windows bring the outdoors in, and diffuse abundant natural light throughout the home. Construction begins fall 2020 with a completion date of late summer 2021.
• 3 bedrooms/5 baths/3-car garage • Large master suite with dramatic accent wall • Flex Room with its own bath and covered balcony • Spacious media room with covered deck • Elegant kitchen featuring granite countertops • Backyard pool with pool bath and shower • Master Full Golf Membership Available
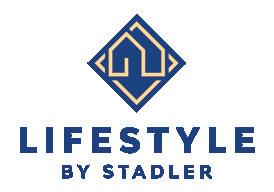
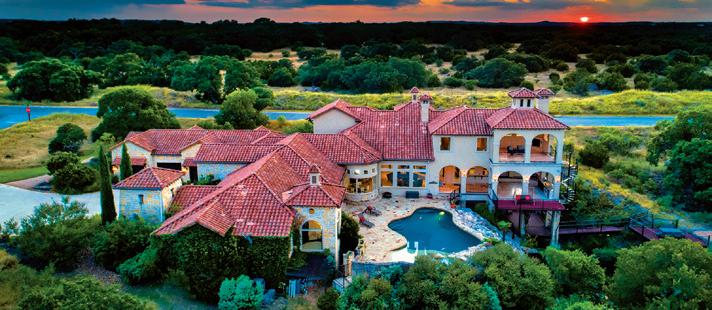
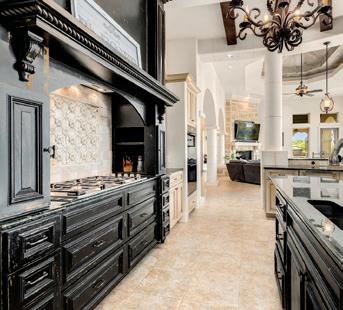

This sprawling Stadler Custom Home has sweeping views of the Jack Nicklaus Signature Golf Course and Hill Country beyond. It includes a fabulous kitchen with everything for the culinary enthusiast, and a spa-like master wing with a luxurious bath, enlarged changing areas, fitness room, coffee bar and private study. A media/game room, golf simulator, elevator, large guest suite and spacious secondary bedrooms complete this special home. Outdoor ambiance includes multiple decks and patios, a beach entry pool, cascading waterfall and putting green.
• 4 bedrooms/4 baths/1 powder room/1 pool bath • 3 separate garages with additional golf car garage • Two-sided salt water aquarium • Electronic/audio/visual home automation • Three fireplaces • Oversized corner lot • Master Full Golf Membership Available

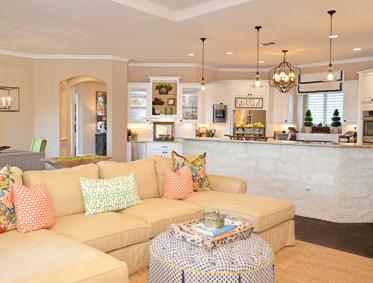
Elevated living provides beautiful views from every room. Custom touches account for splendid living indoors and out. Recent renovations showcase updated trends in flooring, window coverings and lighting, and warm colors and abundant natural light create a charming sense of home. The island kitchen features stainless appliances, granite counters, gas cooking and a spacious pantry. The new outdoor kitchen is a grill master’s dream. A pool, spa and artificial putting and chipping greens can satisfy the outdoor enthusiast for hours.

4 bedroom/5 baths/ 3 car garage Isolated Master Suite includes bonus room 5.34 acres Private gate and fencing Two water wells and storage tanks Master Full Golf Membership Available
BARRY DENTON Listing Agent :: 210.827.8384
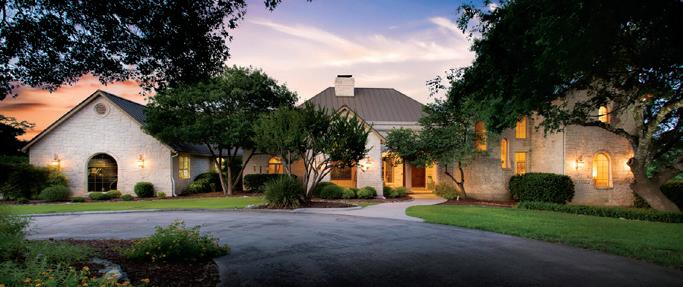
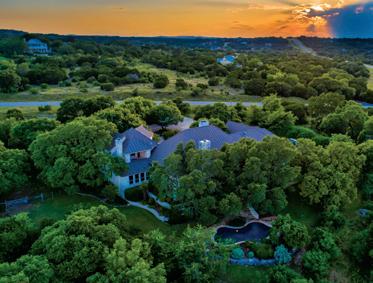
This exquisite Equestrian Estate has great trees, privacy, views, a relaxing main house and Barndominium. The living room features hardwood floors, a boxed beam ceiling and Sisterdale Stone fireplace and walls. The kitchen circles around a rare Louise Blue Granite island and features Dacor®, Bosch® and Sub-Zero® appliances. The master bath includes marble floors, shower and counters, a Jacuzzi® tub and over-sized closet with built-in packing island. Oversized secondary bedrooms include an en-suite bath in each. The Barndominium contains three stalls, a timber frame loft, tack room, feed storage, wash rack, elevated/covered deck and guest apartment with kitchen, full bath and attached garage.

4 bedrooms/4 full and 1 half bath/3 car garage 4.71 acres (adjacent 4.77 acres available separately) 4 gas fireplaces •Outdoor living features covered grand porch and patios Captivating pool, spa and water features Access to miles of horse trails BARRY DENTON Master Full Golf Membership Available Listing Agent :: 210.827.8384
Under Contract
Under Contract
4
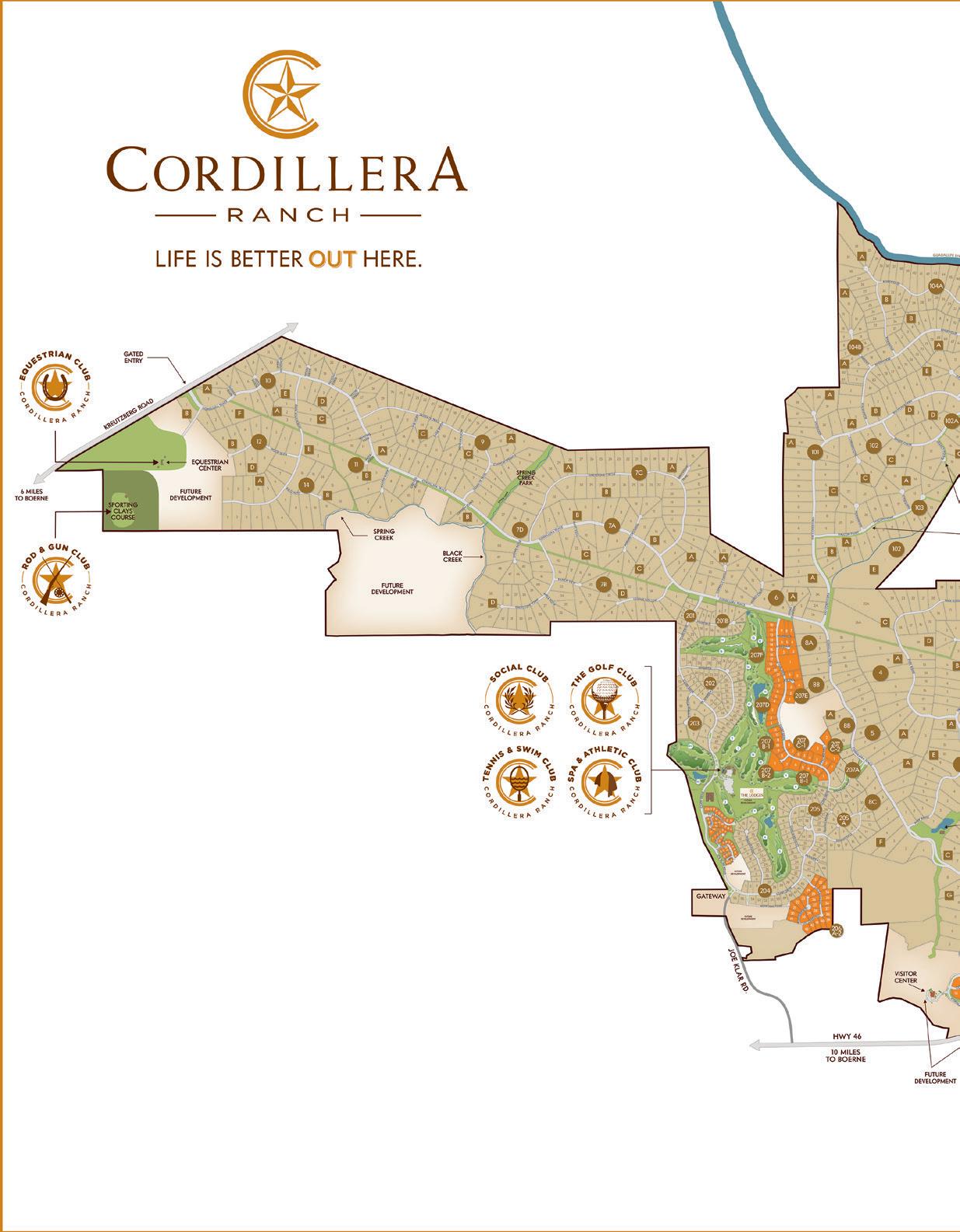
3 5
1
2
Cordillera Ranch Realty Homes for Sale

1 - Lot 13 Oakland Hills 2 - 20 Oakland Hills 3 - 25 Augusta 4 - 1305 Cordillera Trace 5 - 555 Cordillera Trace













