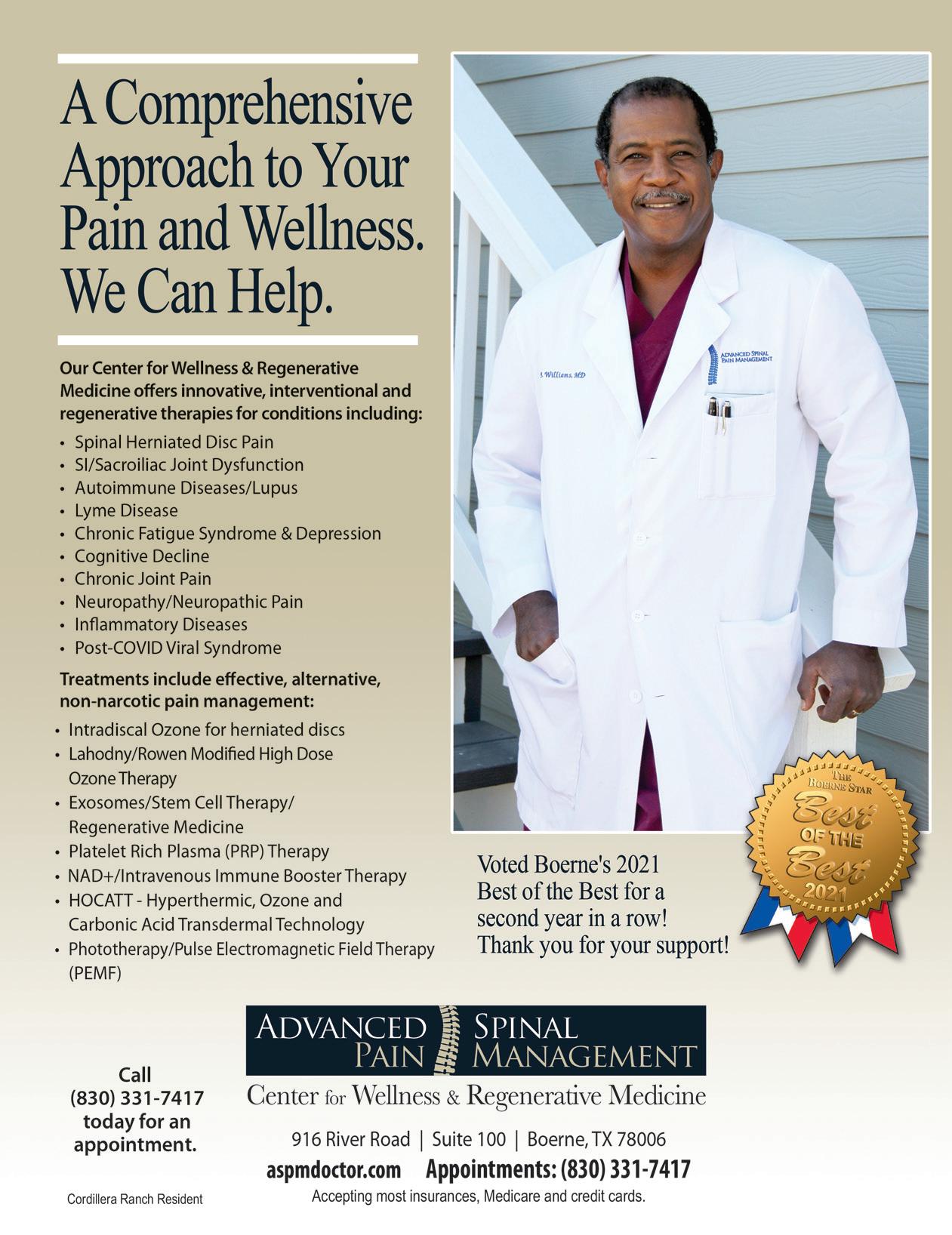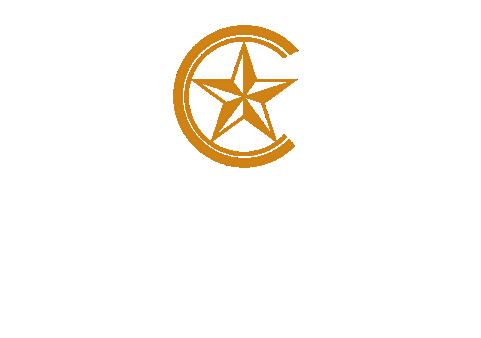
7 minute read
REAL ESTATE
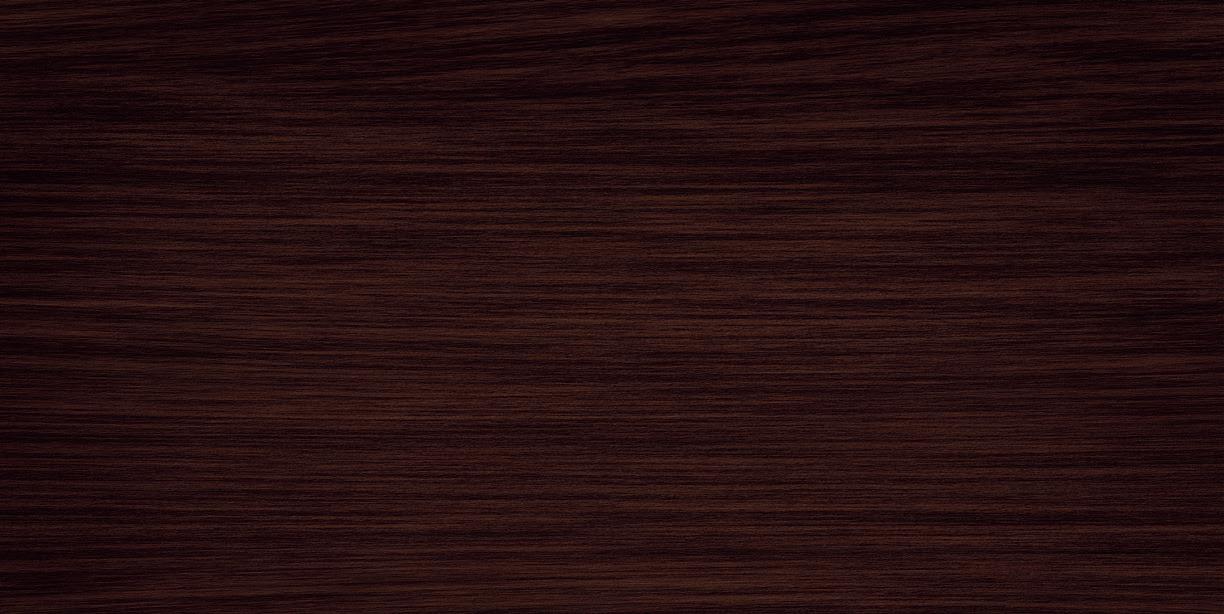
If you’ve thought about listing and selling your home, now may be the perfect time. We’re seeing new listings sell quickly and for top dollar.
Advertisement
LET OUR EXPERIENCED TEAM OF HOME SALES PROFESSIONALS PROVIDE AN ANALYSIS OF YOUR PROPERTY TODAY!
WWW.CORDILLERARANCH.COM | 888-66-RANCH
Charles Mueller
210.710.6359 Licensed Real Estate Agent cmueller@cordilleraranch.com
Vance Waller
830.388.2828 Licensed Real Estate Agent vwaller@cordilleraranch.com
Carey Yeager
830.388.6363 Licensed Real Estate Agent cyeager@cordilleraranch.com
John Kuhry
512.424.9924 Licensed Real Estate Agent jkuhry@cordilleraranch.com
Barry Denton
210.827.8384 Director of Real Estate Sales bdenton@cordilleraranch.com


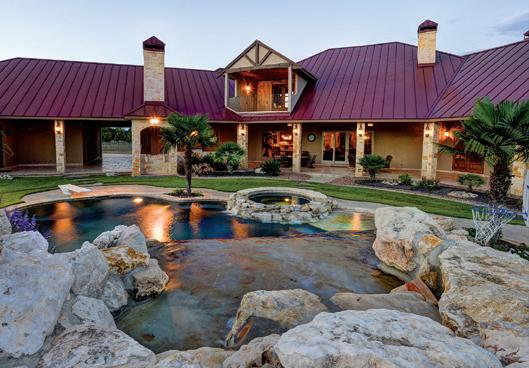
166 SENDERO RIDGE 1
$4,750,000 6,500 Square Feet MLS# 1510485
This 50-acre estate has abundant Live Oaks, cross-fenced pastures, each with running water, and an equestrian center with 20+ covered stalls, a barn with tack, feed and supply rooms, a hay barn and a 200’ x 300’ riding arena with cattle pens and round walker. The main home is crafted in Hill Country tradition. The grand living room has stone walls and timber trusses with stone and wood flooring throughout that pairs with stone counters and Alder cabinets, doors and trim. Covered patios and an outdoor kitchen capture southern breezes by the pool with spa, grotto, slide and a diving board. The home has a six-car garage, and guest/care takers quarters are also on the property.
• 5 bedroom/4 full baths and 2 half baths/6 car garage • 2,000-square-foot putting green with two tees • Ag Exemption • Acreage may be subdivided • 2 water wells with storage tanks • Master Full Golf Membership Available
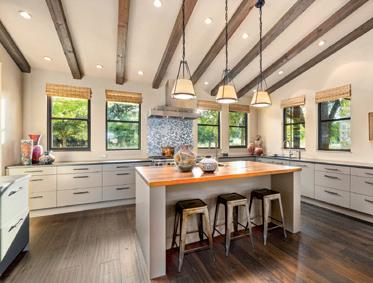

107 SWEDE CANYON 2
$4,000,000 5,636 Square Feet MLS# 1562098
This German-styled Hill Country heritage ranch house with stone facades and wood-sided sheds was modified to be more contemporary through the use of steel, glass, clean sight lines and an open interior. Special features include Rehme steel windows and doors; custom cabinetry by Palmer Todd featuring lacquer finishes and floating cabinets; Corten steel panels in main entry; oil rubbed hardwood floors; and a Black Walnut kitchen island and Wolf® & Sub-Zero® appliances. The Master suite includes a sitting area, fireplace and custom closets. En-suite baths and gas fireplaces are in two secondary bedrooms. The home is situated for privacy on 6.16 acres with 700’ of frontage to a 60-acre park with spring-fed creek and lake.
• 4 bedrooms / 4 full baths / 3 car garage • Loft apartment with kitchen, full bath, laundry and terrace • 1,793 SqFt of covered outdoor living with fireplace and gas grill • 1,500 SqFt. of boardwalk and decking with Swede Creek Lake view • Smart home technology throughout the home • 7,500-gallon stone clad water storage
BARRY DENTON
Listing Agent :: 210.827.8384
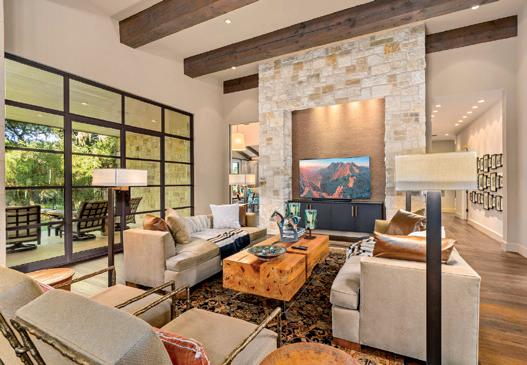


187 RIVERWOOD
3
$2,499,000 6,536 Square Feet MLS# 1539603
Panoramic Hill Country view AND Guadalupe River frontage/access in one stunning property! This Gustavo Arredondo-designed estate features the quality construction of Stadler Custom Homes. The gourmet kitchen features Wolf appliances and custom cabinets. Additional areas include an exercise room, game room, outdoor living and study. A gorgeous Keith Zars pool and stone fire pit create additional outdoor living areas.
• 6 bedrooms / 5 full baths / 2 half baths / 3 car garage • Two living areas, kitchen, dining, study, exercise, game, wet bar • Fully enclosed workshop • 290’ of Guadalupe River frontage • Peaceful and serene Riverwood location • Parks, trails and green space nearby • Master Full Golf Membership Available
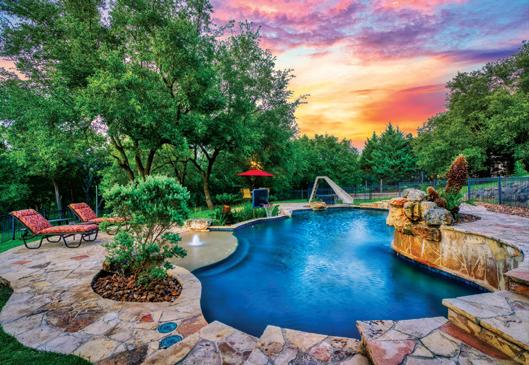
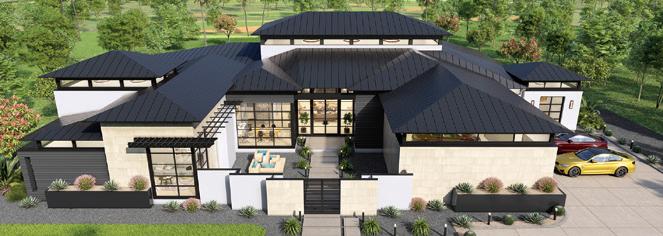
Rendering/Design subject to change

43648 CLUBS DRIVE
Contact for Details 4,842 Square Feet
Burdick Custom Homes’ and Oscar Flores’ painstaking attention to detail captures the essence of golf course living at Cordillera Ranch. Views of holes 12, 13, 14 and 15, enhanced by a Hill Country backdrop, provide a captivating setting to be enjoyed continuously. An open floor plan creates space and views to the outdoors across the great room, dining, kitchen and covered outdoor living through a moving glass wall system. The game room also takes advantage of views and features a fabulous bar with both opening to covered outdoor spaces that include a large outdoor kitchen, pool, spa and sunken firepit with seating. The master suite has direct access to outdoor living, luxurious bath and large closet with island dresser.
• 4 bedrooms/4 full baths and 1 half bath/ 3 car garage + golf cart garage • Gated front courtyard with fountain and stepping-stone path • All secondary bedrooms feature dedicated bath and large closet • Additional flex space off bedrooms 2 and 3 • Open gallery connects study, foyer, powder, utility and pantry • Optional putting green • Master Full Golf Membership Available

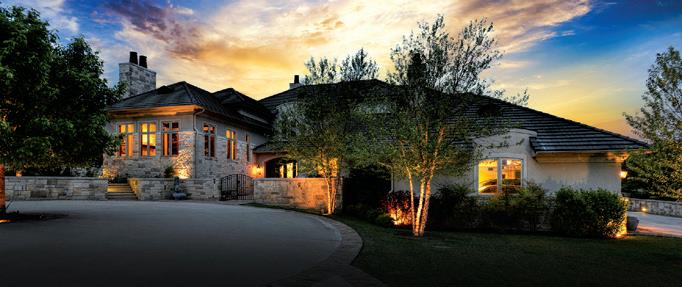


52 OAKLAND HILLS 5
$2,990,000 6,885 Square Feet MLS# 1548574
This Clubs Village estate rises above the fifth hole of the golf course for views of seven holes, Hill Country vistas and the Guadalupe River valley. Stately exterior features include a flat tile roof, rock with stucco accents and copper roof accents. Multiple patios open up walled courtyards leading to gardens, a water wall fountain and spa-like pool. The finest of finishes inside include furniture-grade walnut floors, cabinets, doors, beams and staircase; stone counters and floors of French limestone, marble and travertine; Grohe fixtures and professional appliances; four fireplaces; and countless other details identifiable to a discerning eye.
• 4 bedrooms/4 full and 3 half baths/3 car garage• • Walled circular driveway • 10,000-gallon rain harvesting tank • Elevator for easy second story access • Oversized 2nd bedrooms with en-suite baths • Master Full Golf Membership Available • Two living areas, kitchen, dining, study, master suite, exercise, laundry, 2nd office, garden and craft rooms
BARRY DENTON Listing Agent :: 210.827.8384
20 OAKLAND HILLS
6
Contact for Details 4,257 Square Feet
Lifestyle by Stadler presents this two-story, three bedroom, five-bath transitional style home meticulously sited on 1.15 acres of golf frontage and surrounded by stands of Live Oaks with beautiful sunset views. Luxury touches abound. An open floor plan with huge sliding glass doors and windows bring the outdoors in, and diffuse abundant natural light throughout the home. Construction completion date of early 2022.
• 3 bedrooms/5 baths/3-car garage • Large master suite with dramatic accent wall • Flex Room with its own bath and covered balcony • Spacious media room with covered deck • Elegant kitchen featuring granite countertops • Master Full Golf Membership Available Rendering/Design subject to change

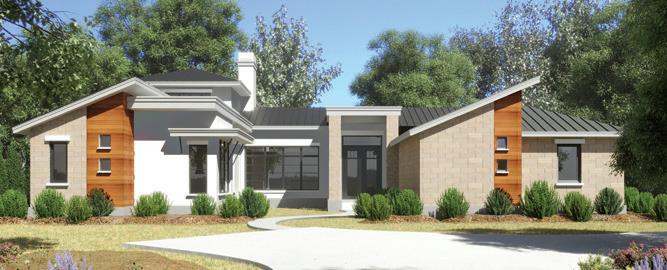

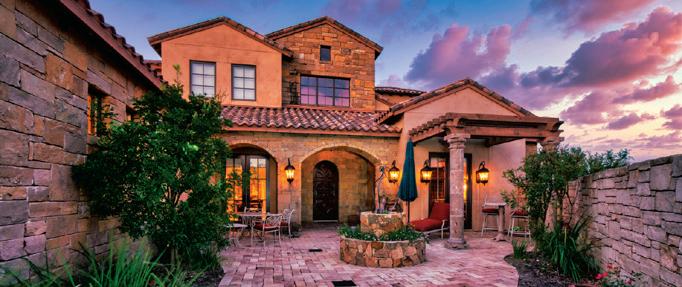
12 VITTORIA RIDGE
7
$1,850,000 4,410 Square Feet
Panoramic sweeping views are yours from this hilltop Di Lusso Villa. Open floor plan with soaring ceilings, exposed wood beams and three bedrooms, each with an en-suite bath. Incredible attention to details and finishes is evident from floor to ceiling. Exceptional outdoor living starts with the front courtyard, is highlighted again from the covered patio off the Great Room and carries on over to the fenced-in back yard and fire pit. The cook’s kitchen is spacious and efficient and open to living and dining areas. The Master Suite is a sanctuary featuring great space, privacy and picturesque view across the Guadalupe River Valley.
• 3 bedrooms / 3 full baths / 1 half bath / 2 car garage • Game room with direct outdoor access • Gated enclave • Luxurious lock and leave lifestyle • Desired location just minutes away from the Golf Course and Clubhouse • Private golf cart access to Clubs Village
CAREY YEAGER
Listing Agent :: 830.388.6363

4
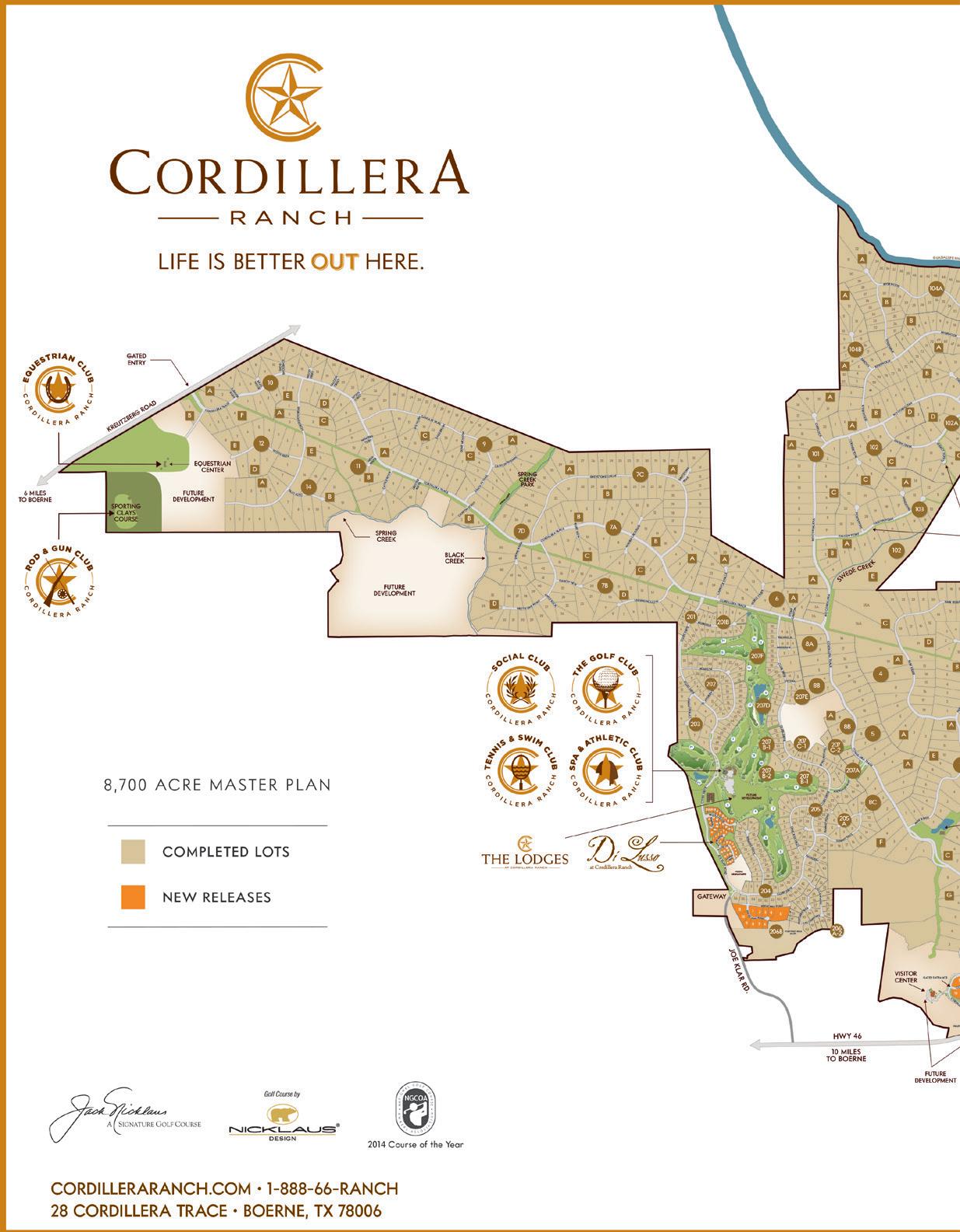
7 5
6
1
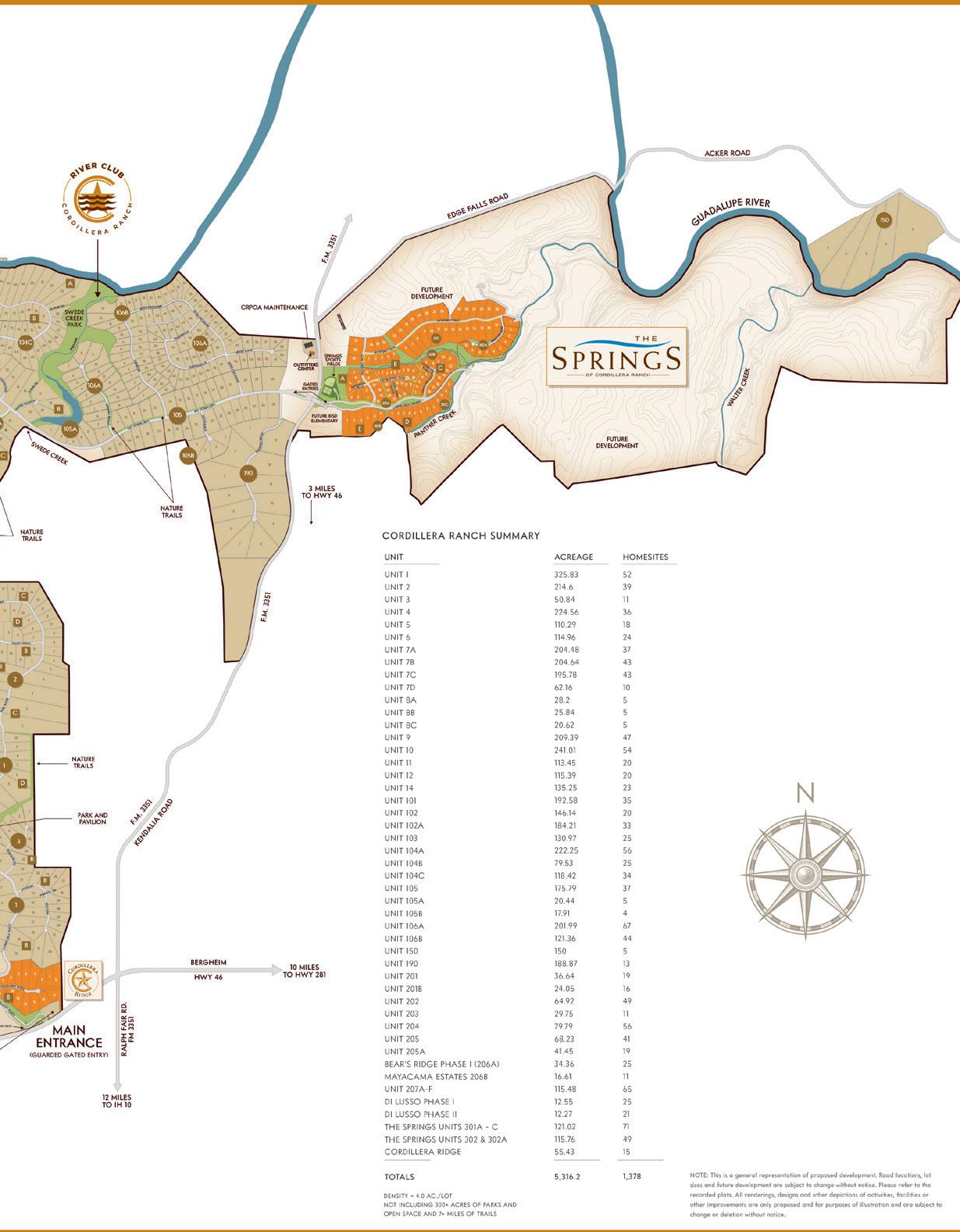
Cordillera Ranch Realty Homes for Sale
1 - 166 Sendero Ridge 2 - 107 Swede Canyon 3 - 187 Riverwood 4 - 3648 Clubs Drive 5 - 52 Oakland Hills 6 - 20 Oakland Hills 7 - 12 Vittoria Ridge


