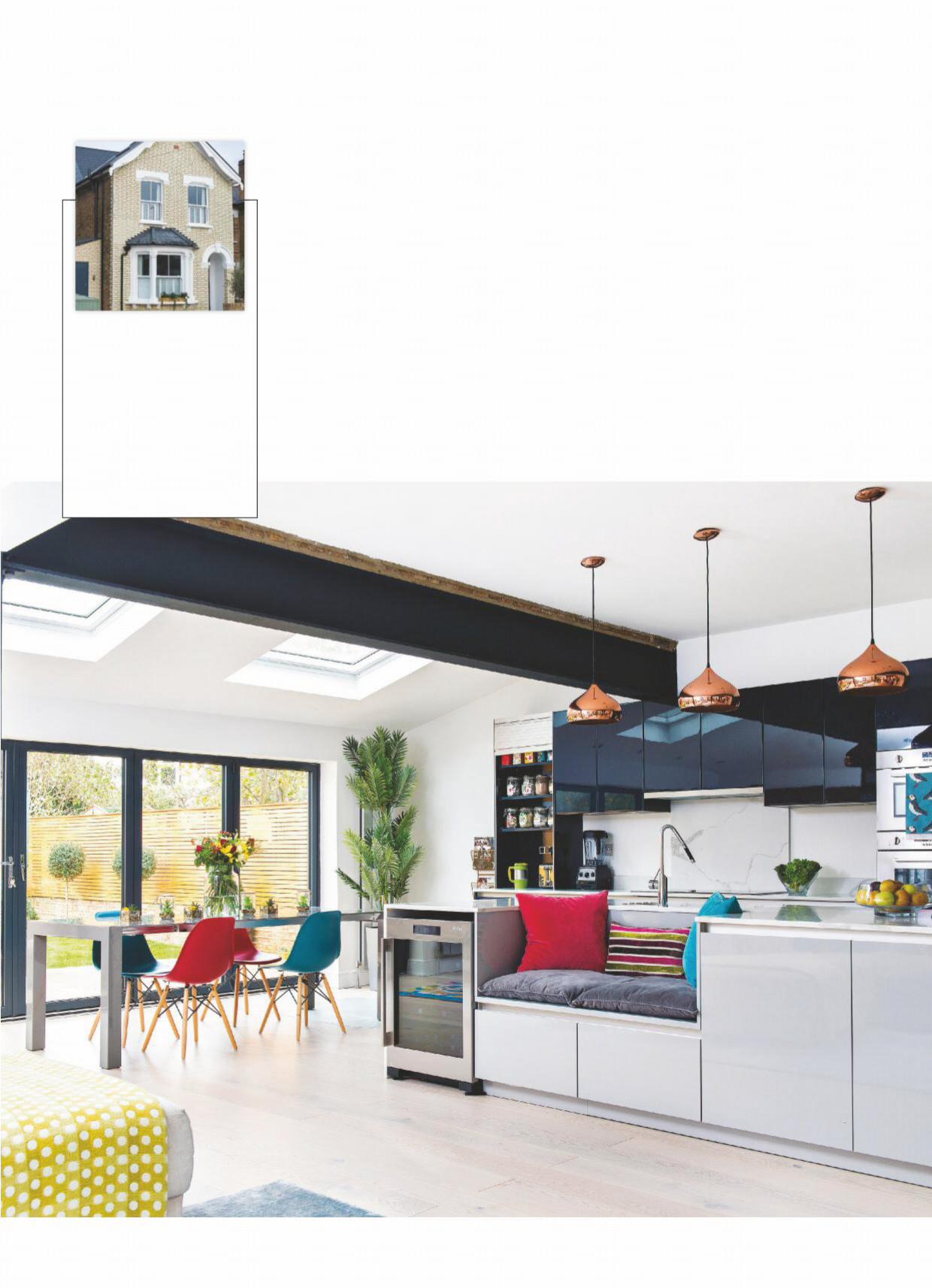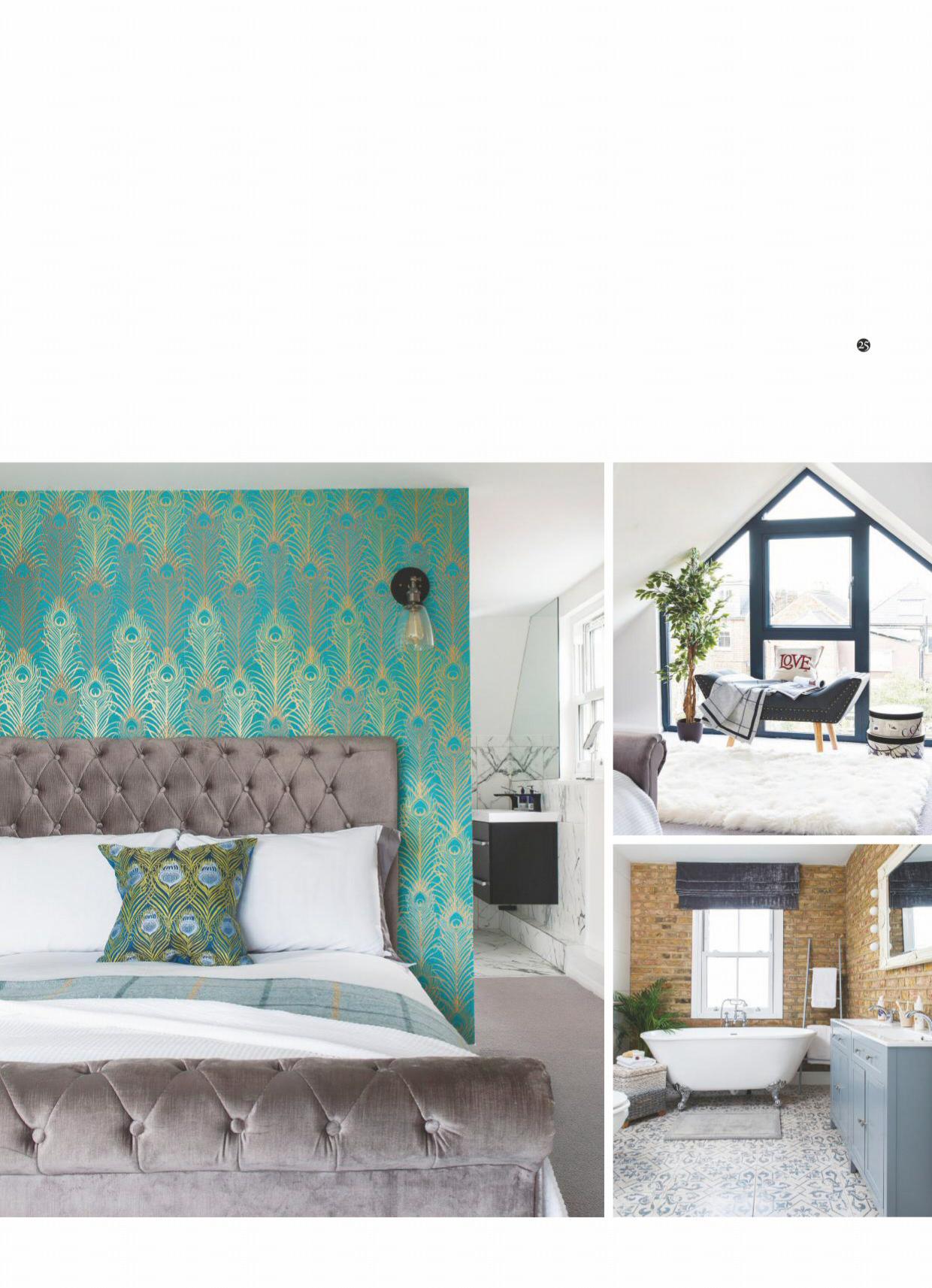
3 minute read
styles to create a home that’s both practical and elegant TRUE COLOURS Bold hues and stylish buys imbue
from Tggvbb b
home truths
THE PROPERTY
Advertisement
Victorian house
LOCATION
London suburb ROOMS Sitting room, kitchendiner/living area, TV room, fi ve bedrooms (one en suite), bathroom PURCHASED 2014
PREVIOUS PROPERTY
‘Before buying this place, we were renting nearby,’ says Michelle.
town 25bh
The moment she stepped into the house that was to become her family’s home, Michelle Dawson felt a positive vibe. ‘I stood in the hallway and peeked into the sitting room,’ she says. ‘The daylight fl ooding in was incredible and I knew immediately that this was a special house.’ The house that had charmed Michelle was spacious, detached and had potential to extend. On the downside, the interior was damp in places, with an old-fashioned layout and dated decor. However, she and her husband Nick already had renovation experience and had been looking eagerly for a new project. They moved in with their
sons, Hugo and Solomon, spending the next two years discovering the space and planning a top-down transformation. ‘Everything was a bit tatty, but it didn’t matter,’ says Michelle. ‘The boys tore around as much as they wanted, and we learned a lot about the house.’
While Nick concentrated on the build, Michelle focused on the interior. By then she was expecting their third child, and aiming to create a beautiful and practical home for a growing family. With plans in place, Michelle, Nick and their boys moved out temporarily and the builders moved in. Over several months, the small back kitchen and snug were knocked together and an extension built, forming a substantial, family-oriented
KITCHEN The multifunctional island zones this open-plan space and even has a place to lounge. Bespoke kitchen units, Dufont Faes. Eglo Hapton copper pendant lights, £69 each, Dusk Lighting
25bh
town
kitchen and living zone. Double doors link it to the more formal front sitting room. On the second floor, a luxurious master suite was created from the loft.
Within a year, the couple had moved back in, their new son Rafferty had arrived, and the house had been transformed. At its heart is the stunning, open-plan kitchen-cum-living room. Overhead roof lights and folding glass doors flood the space with daylight. Hefty steel supports add contemporary, loft-style appeal and help designate the different zones. There is plenty of seating, and space to cook and entertain.
Michelle’s passion for colour is clear. She kept floors and walls neutral, layering on splashes of turquoise, pink, yellow and green, so the effect is fresh, fun and vibrant.
She is a savvy shopper, mixing high street buys with designer pieces picked up at sales or in outlet stores. ‘I can’t resist the challenge of finding something inexpensive, which has real impact,’ she says. ’
Alongside colour, Michelle worked in plenty of pattern and texture. Shimmering wallpaper gives the master bedroom instant glamour, while the bathroom’s exposed original brickwork is a striking reminder of the house’s age and history. The dead space between the kitchen and formal sitting room has been turned into a cosy reading spot, thanks to bold, library-print wallpaper.
This renovation was the couple’s most ambitious so far. While not ruling out another move, they are happy for now to enjoy the results of their hard work. ‘I’m more confident with style choices now, and our home feels relaxed and fun,’ says Michelle.
decorating tip ‘A patterned wallpaper behind the bed was a great way to create visual impact in the master bedroom without it being too obtrusive’

MASTER BEDROOM A velvet bed forms the centrepiece. The stud wall conceals the en suite. Ramona bed, £499, Carpetright. Eden Peacock wallpaper, £129 a roll, Matthew Williamson at Osborne & Little
BATHROOM Exposed brick delivers character. The twin basins are a practical choice for a young family. Camberley double vanity unit, £429, The Bath Co at Victoria Plum










