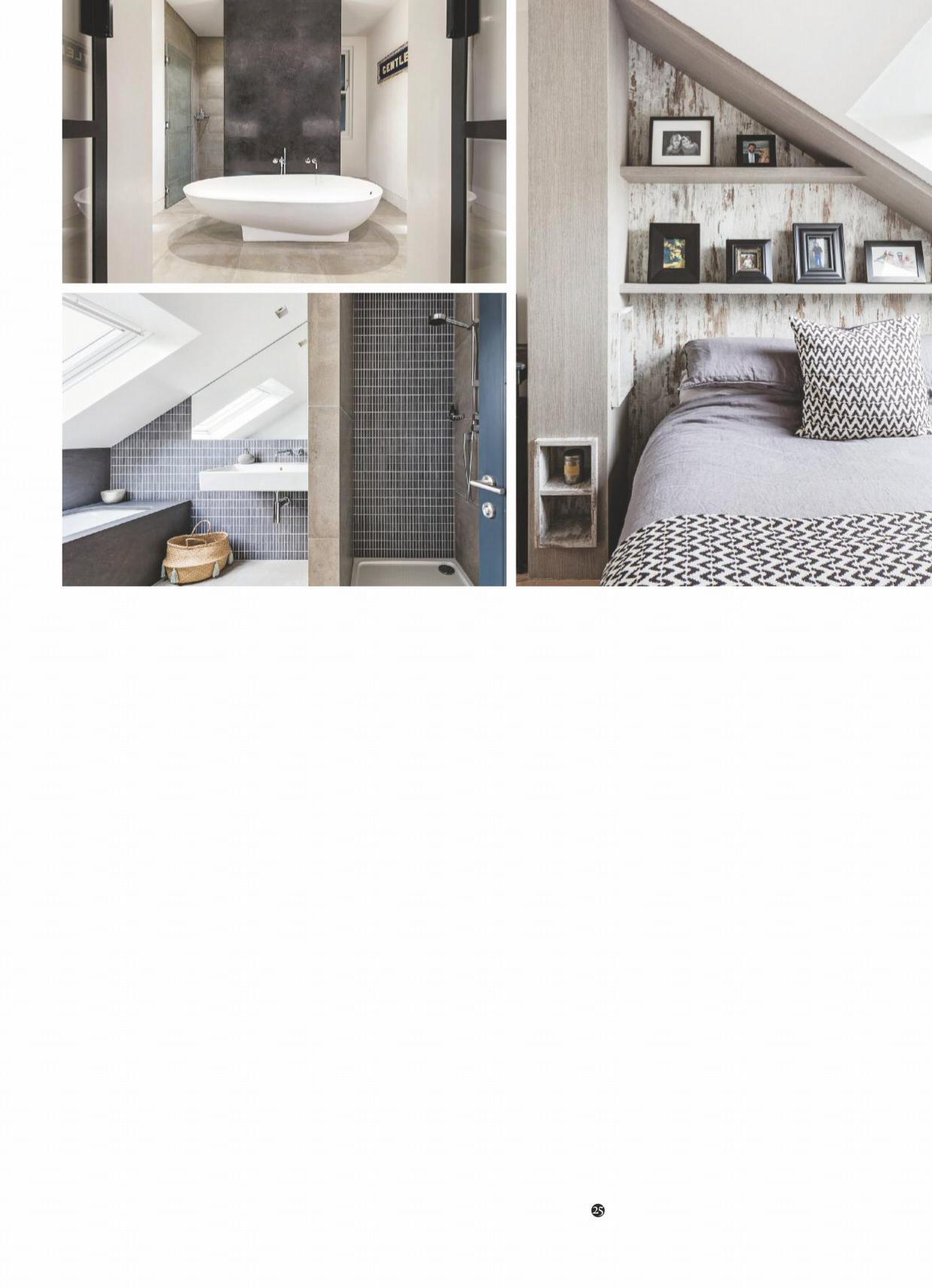
3 minute read
the starting point for the cool look of this home TOUGH LOVE Textural materials and a monochrome
from Tggvbb b
swatches together and observed how the light changed throughout the dayÕ
Anna and Shane Butterick, co-owners of GSB Building, spent four years looking for an ‘untouched’ house in south London that they could renovate by experimenting with materials, planning the look and feel of a new home before they bought it.
Advertisement
‘We formed ideas around a textured palette of steel, brick, concrete and wood with a distinct industrial feel,’ says Anna, who is also a graphic designer. ‘We wanted to try a micro-cement floor, and to play around with decorative surfaces from XyloCleaf. These come as sheet laminates depicting wood, stone and fabric textures and patterns. They’re so good that even up close they look real.’
When this Victorian terrace came up for sale, its lack of heating, limited kitchen, mould on the walls and hole in the roof were exactly what the couple had been looking for. They wasted no time working on the new layout, making plans to turn the loft into two en-suite bedrooms, and extend and open up the back with steel-framed doors. ‘Our approach wasn’t the usual way to convert a Victorian terrace,’ says Anna, who has children, Rafferty, seven, and Eli, two, to consider. ‘But we sacrificed a bedroom on the first floor to create our fabulous master suite here.’
Since the property was in such a poor state, and there were no original features to preserve, the couple made the bold decision to strip out the entire house, leaving just the front facade intact. ‘We didn’t have to agonise over keeping anything and it was much quicker to re-build the shell,’ says Shane.
The couple brought in Robert Wilson of Granit. Interiors. ‘He was particularly creative when it came to using the space,’ says Shane. ‘We widened the hall and increased the height of the extension to 3.3m. He also suggested that with large, steel-framed doors we needed a pretty garden to look out onto.’
Shane worked with the GSB Building team to strip out the interior and then kept a close eye on the details. ‘We liked the flush finishes that I’d been doing in our client projects, such as above skirting boards and in stair risers, and recessing curtain tracks and lighting,’ he says. ‘They’re small touches but make a difference to the overall look.’
A micro-cement floor was laid in the kitchendiner/living area and a wall in the master en suite finished in black polished-Venetian plaster, which Anna had loved in a client’s home. ‘The plaster has a beautiful shine and the texture is amazing.’ White walls form the backdrop to exposed brick and XyloCleaf’s laminate panels on the kitchen island, cupboards and loft bedroom walls. Furnishings have a similar monochromatic theme, with natural leather, cotton and cowhide. ‘The house is even better than I planned,’ says Anna. ‘It was a great opportunity to try different materials; we’re really pleased with how it has turned out.’
L I V I N G A R E A Floor-to-ceiling doors draw light into the room, where seating defines the open-plan space. Antique Copper and Gold domed pendant, £125, Cox & Cox, has this look. Jarrod three-seater leather sofa, £1,499, Made, is similar
M A S T E R E N S U I T E The wall behind the bath, which hides the shower area, is Venetian plaster. Agape Spoon bath, £5,270, Tanini Home
B E D R O O M Anna used contrasting wall finishes here. XyloCleaf Vintage LM62 Matrix; Rovere LK99 Matrix surfaces, £168 a sheet, Cutwrights. Try Zigzag bedspread, £96, Nordic Nest
EN SUITE ‘We encased the bath with a composite stone for a luxe feel,’ says Anna. Try Microline Black tiles, £31sq m, Topps Tiles










